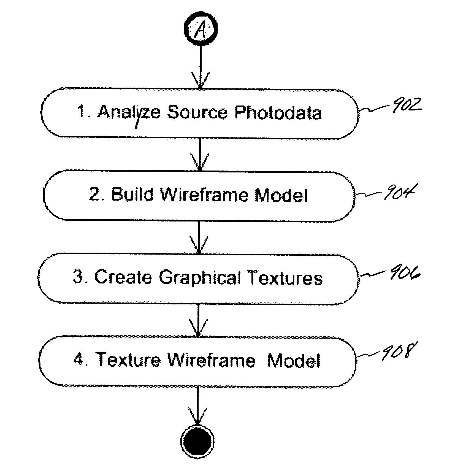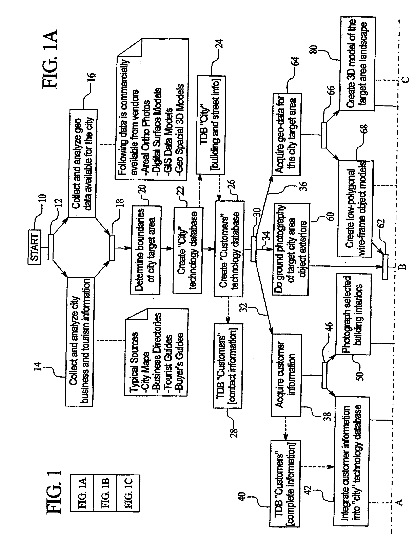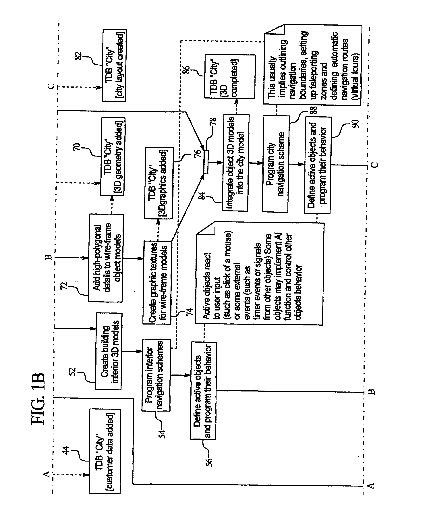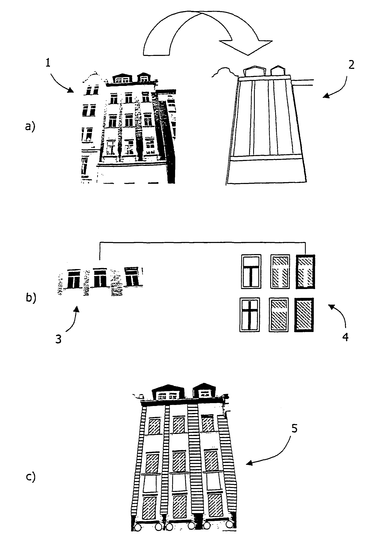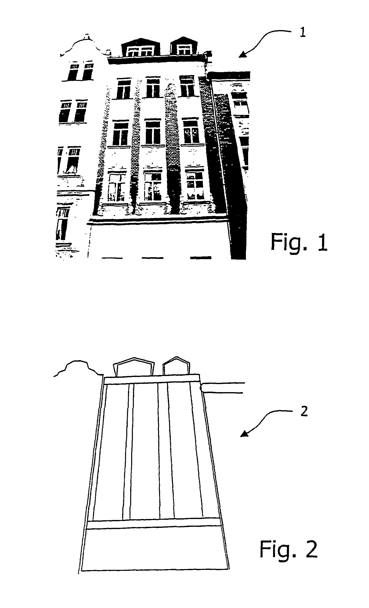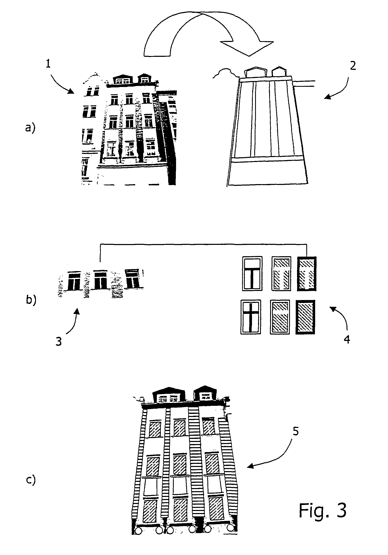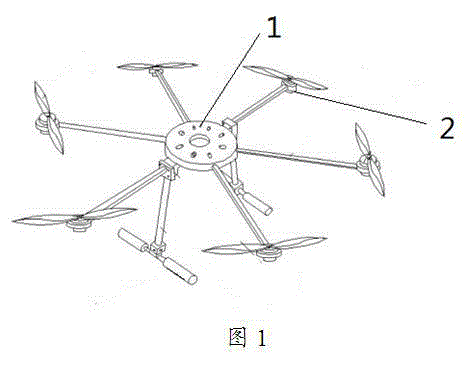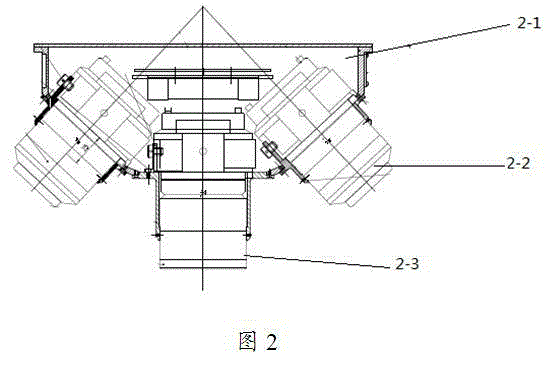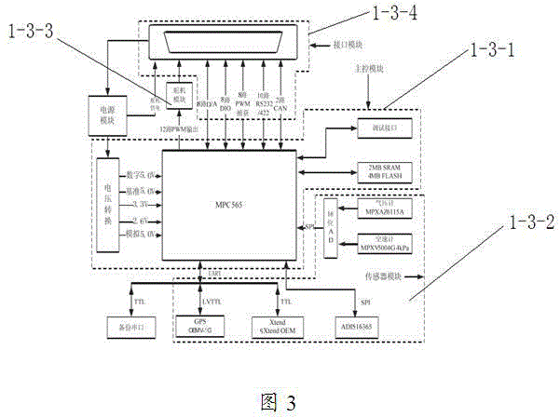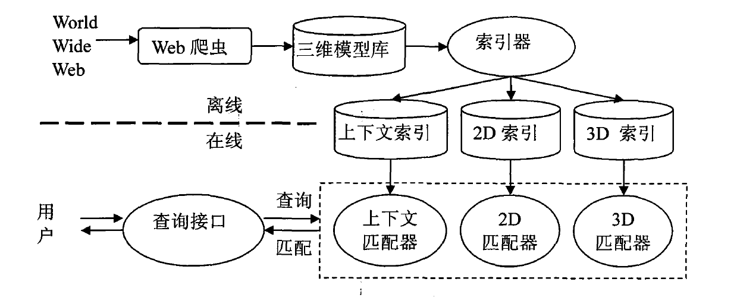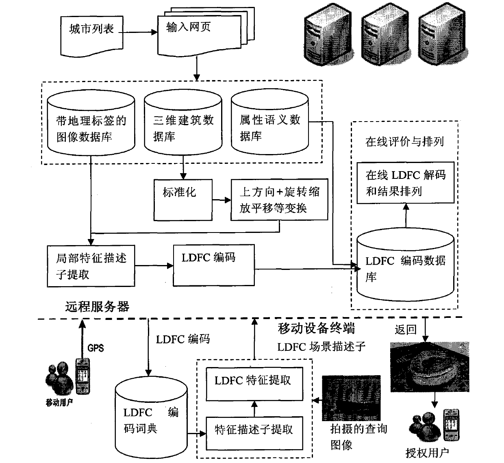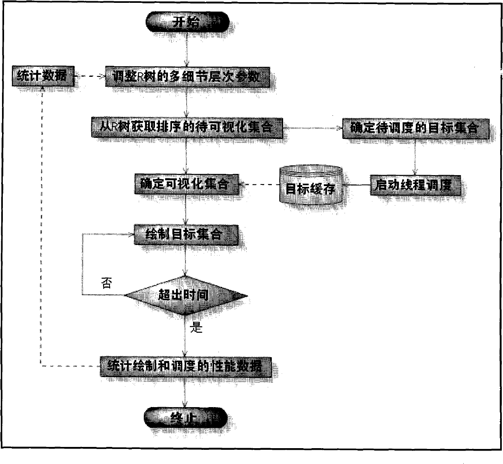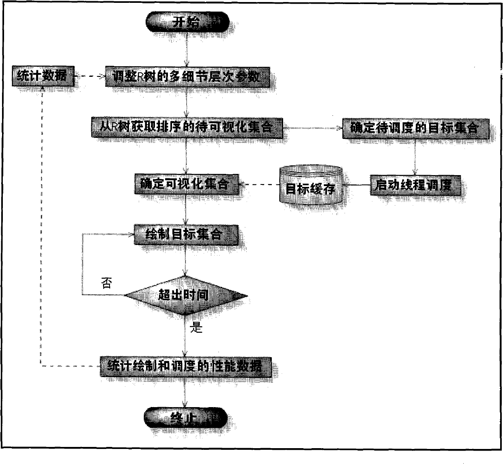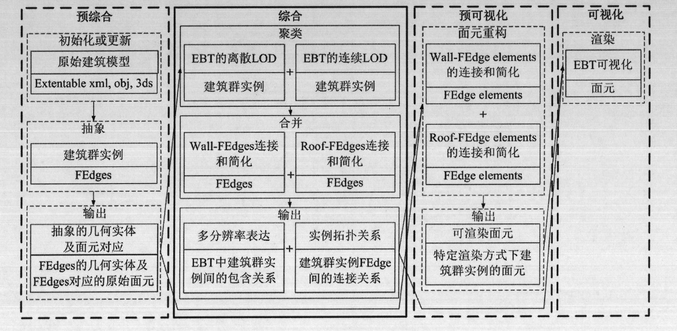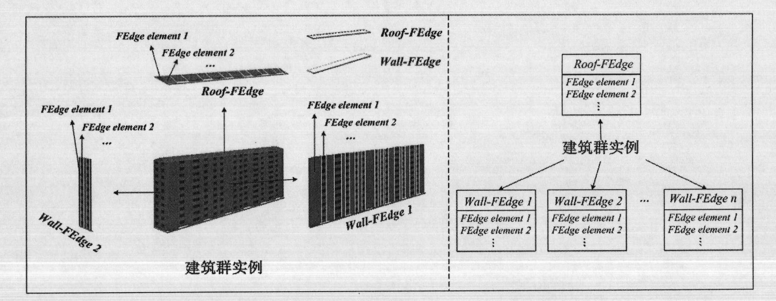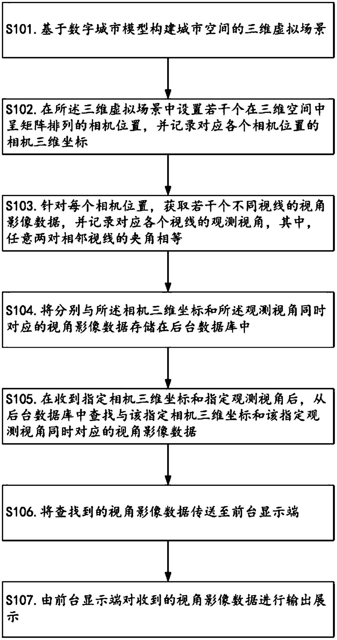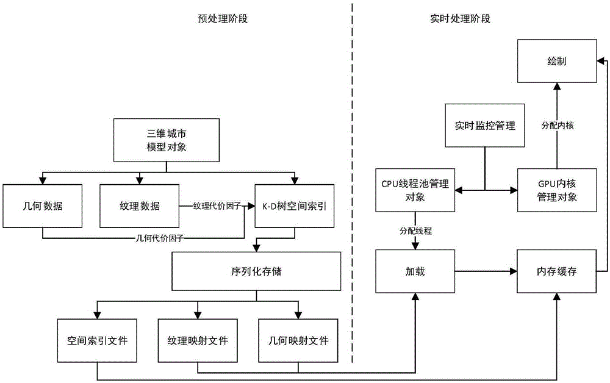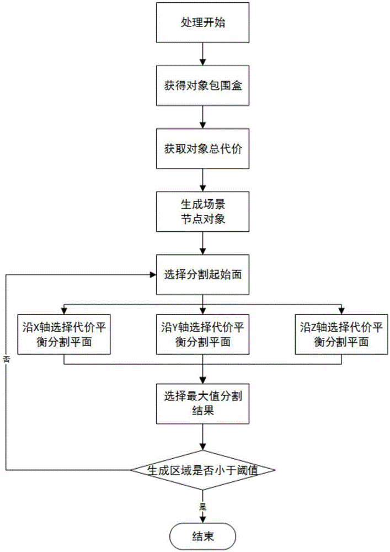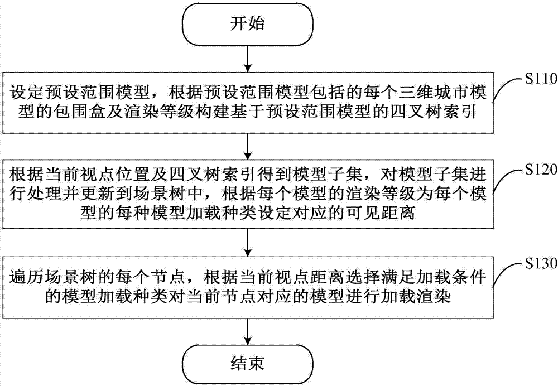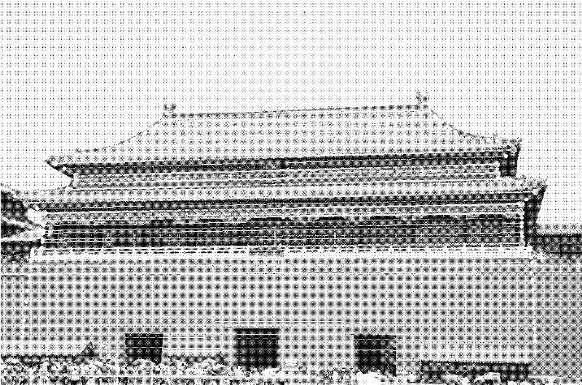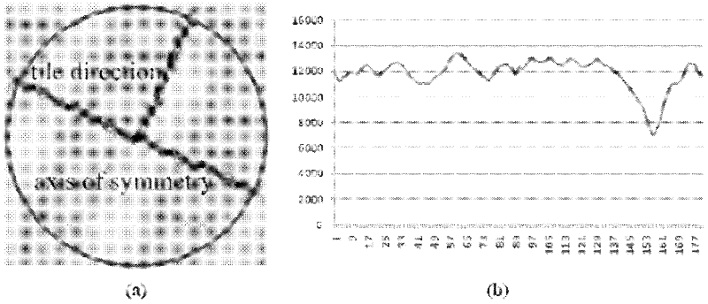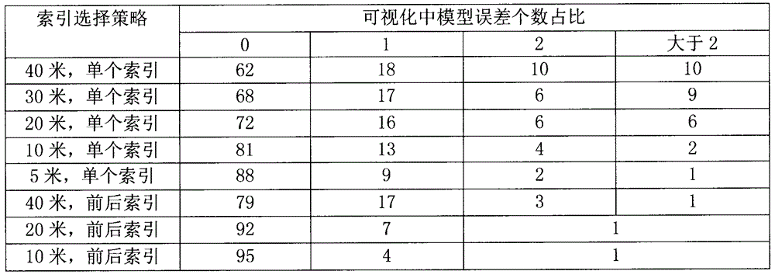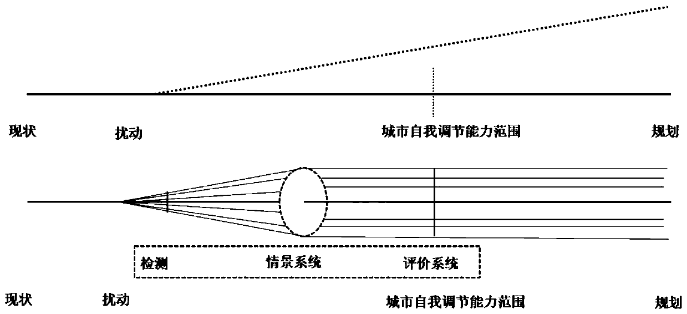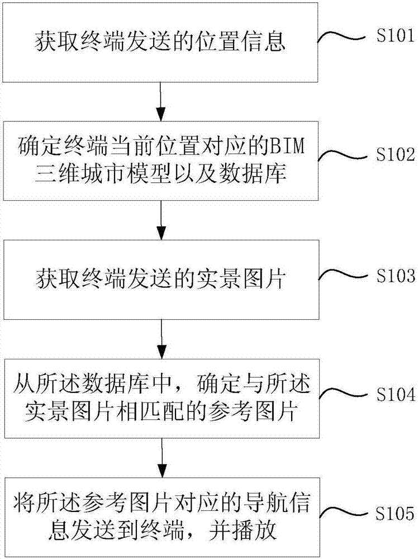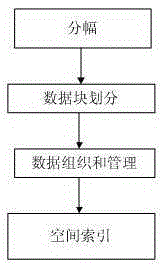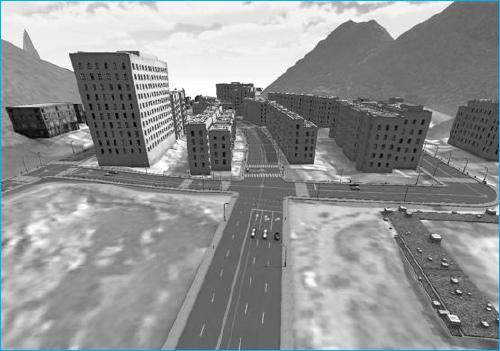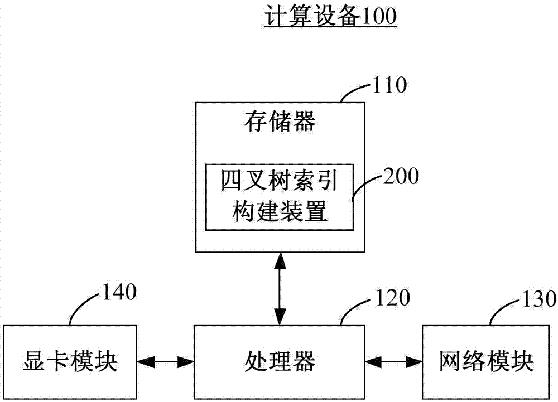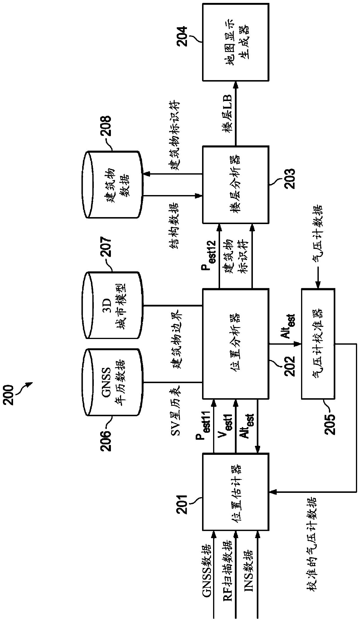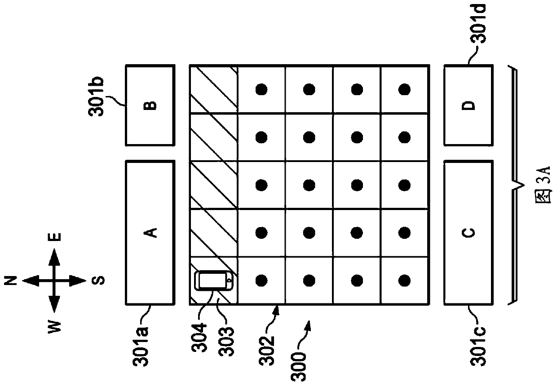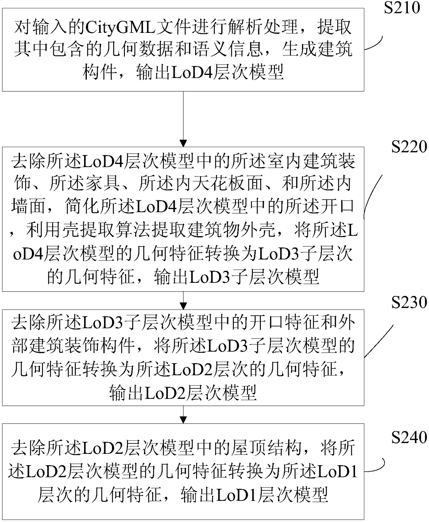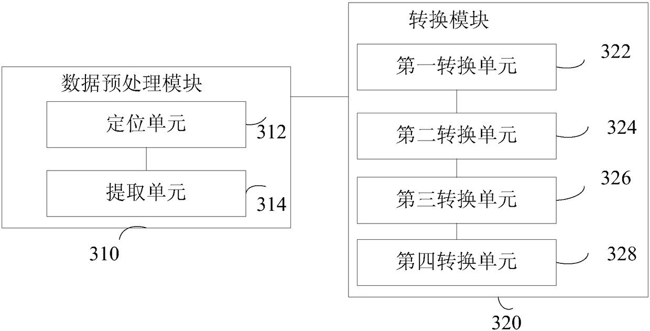Patents
Literature
Hiro is an intelligent assistant for R&D personnel, combined with Patent DNA, to facilitate innovative research.
82 results about "City model" patented technology
Efficacy Topic
Property
Owner
Technical Advancement
Application Domain
Technology Topic
Technology Field Word
Patent Country/Region
Patent Type
Patent Status
Application Year
Inventor
System and method for minimizing the amount of data necessary to create a virtual three-dimensional environment
InactiveUS20050128212A1Minimized data collectionQuantity minimizationCathode-ray tube indicatorsSpecific program execution arrangementsGraphics3D city models
A system and method for minimizing the amount of photographic data to be collected to reconstruct a model of a three-dimensional object such as a building. In one embodiment a systematic process is used to collect survey and detailed photographic data from designated facades and architectural components of the facades to be processed into graphical tiles. The graphical tiles are textured or coated onto a three-dimensional wireframe model of the building. In one embodiment, the amount of photographic data to be collected is based on the footprint of the building, the height of the building and the number of unique facades and architectural details on the facades. In one embodiment, photographic data of the objects surrounding the building is also collected for modeling with the building. The virtual three-dimensional building models can be incorporated into the virtual three-dimensional city model which is a realistically accurate depiction of a city environment including all the details of an actual city.
Owner:XDYNE
Apparatus and method for creating a virtual three-dimensional environment, and method of generating revenue therefrom
ActiveUS7570261B1Wide applicabilityLarge marketplaceFinanceCathode-ray tube indicatorsThird partyComputer graphics (images)
An apparatus and method for creating and using a virtual three-dimensional environment, and methods for generating revenue based on the virtual three-dimensional environment. The virtual three-dimensional environment includes a virtual three-dimensional city model which is a realistically accurate city environment including all the details of an actual city. Defined elements within the virtual city model serve to promote corresponding third-party businesses and related entities in the real world. Users interface with the virtual city model to explore the city and learn about or become more familiar with the defined elements within the virtual city model. The virtual three-dimensional city model which is realistically accurate of an environment also facilitates multiple other uses.
Owner:XDYNE
Method for texturizing virtual three-dimensional objects
ActiveUS8705843B2Extensive automationImprove competitivenessCharacter and pattern recognition3D-image renderingFeature vectorFeature set
The invention relates to a method for texturizing virtual three-dimensional objects, particularly virtual three-dimensional building objects and city models with a photographic image (1) of a real object, particularly of a picture of a façade. The method is characterized by the following steps: Projecting the photographic image (1) onto a virtual surface (2) of the virtual three-dimensional object to produce a raw texture; localizing a raw texture element (3) in the raw texture by using a classification method; computer-compatible description of the localized raw texture element by a formal feature set for the raw texture element, particularly a feature vector; comparing the formal feature set of the raw texture element with each feature set of predefined library elements (4), and determining degrees of similarity between the raw texture element and each library element; replacing the localized raw texture element with at least one library element when a predefined degree of similarity is present, and reshaping the raw texture into a generalized texture (5) of the virtual object by replacing all raw texture elements with library elements.
Owner:GTA GEOINFORMATIK
Multi-angle unmanned aerial survey system
InactiveCN104880177AOvercome limitationsAccurately reflectPhotogrammetry/videogrammetryAviationEngineering
The invention discloses a multi-angle unmanned aerial survey system. The multi-angle unmanned aerial survey system is provided with a six-rotor-wing unmanned aerial vehicle, and each multi-view-angle inclined camera composed of five camera lenses is carried on the six-rotor-wing unmanned aerial vehicle. Each multi-view-angle inclined camera comprises a shooting unit, a controlling unit and a hanging unit. The six-rotor-wing unmanned aerial vehicle comprises an unmanned aerial vehicle flying platform system, a GPS, a flying controlling system, a remote sensing shooting system, a ground controlling system and a signal transmitting system. Ground images can be collected at the same time at multiple angles, in this way, the defect that according to a traditional aerial photography technology, shooting can be performed only at a vertical angle is overcome, the actual conditions of a ground feature can be reflected more really, and the defects in orthophotography are overcome; through integrating POS data, DSM data, vectors and others, a three-dimensional model establishing technology based on image intensive matching is established, a digital city model is rapidly and efficiently established, and therefore the working cost for three-dimensional model establishing is greatly lowered.
Owner:XIAN UNIV OF SCI & TECH
Image feature extraction and similarity measurement method used for three-dimensional city model retrieval
InactiveCN104090972ASpecial data processing applicationsThree-dimensional object recognitionFrame basedCity model
The invention relates to an image feature extraction and similarity measurement method used for three-dimensional city model retrieval. Features extracted through most image and three-dimensional model retrieval methods lack or ignore description of model details, and accordingly, the three-dimensional model retrieval precision is not high. The invention provides a three-dimensional city model retrieval frame based on images. Firstly, retrieval targets on the images are obtained through division, meanwhile, a light field is used for conducting two-dimensional exchanging on three-dimensional city models, features of query targets and features of the retrieval model images are extracted, finally, the similarity between the features is measured through the similarity distance, and three-dimensional city model retrieval is realized. The image feature extraction and similarity measurement method has the advantages that the three-layer frame for image feature extraction and similarity measurement is provided, multiple layers of multi-scale convolutional neural network models with spatial constraints are designed in the frame, and the distinguishable features with invariable displacement, scales and deformation are obtained; a novel similarity measurement method is provided, and similarity matching between the targets is better realized. Compared with an existing method, the efficiency and the precision of the method in three-dimensional city model retrieval are greatly improved.
Owner:BEIJING NORMAL UNIVERSITY
Three-dimensional city model self-adaption scheduling method
ActiveCN103942306ASolve the problem of scheduling confusionImprove scheduling efficiencyGeographical information databasesSpecial data processing applicationsRegular gridViewpoints
The invention discloses a three-dimensional city model self-adaption scheduling method, and belongs to the field of three-dimensional digital city and three-dimensional geographical information systems. By means of the three-dimensional city model self-adaption scheduling method, regular gridding indexes are graded, the grading thinking is adopted, the two grades including the fine granularity and the thick granularity are used, the regular gridding indexes are respectively constructed, the problem of scheduling disorders of three-dimensional models in different sizes is solved, and the scheduling efficiency is improved. The self-adaption scheduling method is provided by calculating model request importance degree factors according to the distance between the centers of the models and a current viewpoint, the sizes of the models themselves, and the current states of the models, the model request time, the model request time number and the model request importance degree factors are sufficiently considered to conduct dynamic adjustment, and the high efficiency and the vision coincidence of dynamic adjustment are accordingly achieved. Compared with the scheduling method that only the viewpoint distance is considered, the model scheduling process of the three-dimensional city model self-adaption scheduling method is high in response speed and smooth, and the good view effect is achieved; meanwhile, asynchronous collaboration between scheduling threads and rendering threads is achieved, and therefore the scheduling efficiency is greatly improved.
Owner:CHONGQING SURVEY INST
Real-time searching and combining technology of mobile end three-dimensional city model based on Internet
InactiveCN102929969AExcellent automatic calculationAutomatic calculationSpecial data processing applications3D modellingScale-invariant feature transformMobile end
The invention relates to a real-time searching and combining technology of a mobile end three-dimensional city model based on Internet. The technology realizes a three-dimensional real city scene of shooting and obtaining an image of a mobile terminal including an intelligent cell phone and the like, namely a front face image of an interested city building can be shot by the mobile terminal; a size unchanged characteristic conversion descriptor is extracted and a non-linear encoding matrix is used for encoding and compressing; a server is connected through a wireless Internet and the three-dimensional city model is automatically searched from the Internet; the three-dimensional model which does not meet the requirements is automatically filtered and an optimal model is intelligently calculated; if the related three-dimensional model cannot be searched, the related image is searched; based on an image reconstruction three-dimensional model, the three-dimensional model and attribute information are automatically transferred to the mobile terminal to be overlapped with a two-dimensional map; and therefore, a user can browse and inquire region space information of the user in real time. The real-time searching and combining technology disclosed by the invention has a wide application prospect on the aspects of city navigation, space position service and the like.
Owner:BEIJING NORMAL UNIVERSITY
Three-dimensional R-tree index expansion structure-based three-dimensional city model adaptive method
InactiveCN101996242AImplement Adaptive MethodsConvenient quantitative adjustmentSpecial data processing applicationsNODALLevel of detail
The invention relates to a three-dimensional R-tree index expansion structure-based three-dimensional city model adaptive method. The method comprises the following steps of: expanding a three-dimensional R-tree index expansion structure to ensure that an intermediate node can manage a target model; generating a multi-level of detail (LOD) target model from a leaf node layer to a root node layer, namely from bottom to top layer by layer, wherein different R-tree layers represent different LODs; a target in the leaf node layer is the highest LOD model; a father node of the leaf node layer is an LOD model of a second detail; and the LOD is gradually lowered upwards in turn, and the root node layer has the lowest LOD; defining multi-LOD definition parameters which comprise the number of layers, the farthest action range of the highest LOD, and the interlayer times; and in a real-time visual process, modifying the multi-LOD definition parameter in real time according to the current performance so as to quantitatively adjust the scene complexity of a three-dimensional city model.
Owner:JIANGXI NORMAL UNIV
City building complex and rendering method considering city image
InactiveCN102663800AGuaranteed continuity3D-image rendering3D modellingGeography Markup LanguageLevel of detail
The invention relates to a city building complex and rendering method considering city image. According to the method, a fine continuous facet element in a building group model is abstracted to be an intuitive two-dimensional shape, by means of a multi-resolution expression binary tree (EBT), the city image is rendered, wherein the level of detail (LOD) of the city image is more flexible than that defined by the city geography markup language (GML) standard, and the readability and the verisimilitude of the city image are simultaneously guaranteed. According to the city building complex and rendering method considering the city image, an automatic road analysis algorithm is designed for extracting relevant space elements of the city image so as to assist grouping and combining of buildings, and by means of an indexing mechanism, an abstract edge Fedge, a building group example and the EBT are stored to serve as city building complex results so that the complex results are subjected to flexible pre-processing before the LOD scene of the city image is rendered and model updating is facilitated. The city building complex and rendering method considering the city image real-timely subjects a three-dimensional digital city model to visualized rendering and has a wide application prospect in aspects of city navigation, spatial position services and the like.
Owner:BEIJING NORMAL UNIVERSITY
Three-dimensional city-model rapid updating method
ActiveCN106875467AMeet the needs of rapid developmentFix problemsDetails involving 3D image data3D modellingThree-dimensional spacePhoto image
The invention provides a three-dimensional city-model rapid updating method. The method comprises the following steps of S101, collecting street view photos of different visual angles of changed areas in a three-dimensional city; S102, analyzing a three-dimensional city model and positioning an area of the changed areas in the three-dimensional city model; S103, according to buildings in the three-dimensional city model, establishing an image characteristic database; S104, carrying out three-dimensional space change detection on the three-dimensional city and determining the updated and reconstructed building; S105, carrying out characteristic matching on the street view photos of the different visual angles; and S106, carrying out precise integration on the updated and reconstructed building and a background three-dimensional model. The three-dimensional city-model rapid updating method is based on existing three-dimensional city data. An invariant in existing old data is taken as a precision source of updated data correction so as to carry out precision control on new data. Therefore, a common street view photo image correction problem is solved.
Owner:SHENZHEN INST OF ADVANCED TECH CHINESE ACAD OF SCI
Digital-city-model-based virtual roaming method for achieving lossless data interaction at display end based on
ActiveCN108919944AGuaranteed accuracyFidelity research valueInput/output for user-computer interactionGraph readingVisual technologyOriginal data
The invention relates to technical field of computer vision and discloses a digital-city-model-based virtual roaming method for achieving lossless data interaction at a display end. The digital city virtual roaming method has the advantages that massive-byte lossless data interaction between a background database and the front display end can be achieved, that is to say, digital city viewing angleimage data collected according to different viewing points and sight lines is stored in the background database, operation processing such as real-time rendering does not need to be performed on three-dimensional virtual scenes at a background server or the front display end during virtual roaming, and corresponding viewing angle image data can be transmitted from the background database to the front display end for display in a lossless manner only by appointing viewing points and viewing angles; due to the fact that the collected original data does not need to be reduced in the whole process, the original data representing physical detail information can be retained in the display data, and visual output timeliness and accuracy are guaranteed.
Owner:成都中绳科技有限公司
Real time rendering multi-thread distribution and control method of three-dimensional geographical information system
The invention discloses a real time rendering multi-thread distribution and control method of a three-dimensional geographical information system, comprising: first rendering processing line characteristics, coordinating the cost in a whole real time rendering process based on data characteristics of a three-dimensional city model, uniformly considering data loading cost and pixel rendering cost, and organizing data of the three-dimensional city model; based on characteristics of three-dimensional city model data and application, employing CPU multi-thread to distribute loading and rendering tasks and GPU multi-thread to distribute core threads based on summit and pixel data processing; and dynamically adjusting CPU thread resources and GPU processing threads and buffer memory distribution through real time resource monitoring in order to realize a high utilization rate of CPU and GPU resources and rendering instantaneity and stability.
Owner:HUAZHONG NORMAL UNIV
Three-dimensional city model rendering method and device
ActiveCN107481311AGood rendering fluencyIn line with visual habits3D-image rendering3D modellingNODALCurrent point
The present invention provides a three-dimensional city model rendering method and device. The method includes the following steps that: a preset range model is set, and a preset range model-based quadtree index is constructed according to the bounding boxes and rendering levels of each three-dimensional city model included in the preset range model; a model subset is obtained according to the position of a current point of sight and the quadtree index, the model subset is processed and updated into a scene tree, and a corresponding visible distance is set for each model loading type of each model according to the rendering level of each model; and each node of the scene tree is traversed, and a model loading type satisfying a loading condition is selected according to the distance of the current point of sight so as to load and render a model corresponding to a current node. With the advantage of high query efficiency of the quadtree utilized, and the complexity of the models considered, important three-dimensional city models can be loaded preferentially, and minor models can be loaded later, and therefore, the model loading order better accords with visual habits of human, and model rendering efficiency and rendering fluency are high.
Owner:中煤(西安)航测遥感研究院有限公司 +1
Method for reconstructing Chinese ancient building meaning model and component gallery from single image
The invention brings forward a method for reconstructing a Chinese ancient building meaning model and a component gallery from a single image and is aimed at generating a complete, reusable three-dimensional building component gallery with correct meaning, the three-dimensional building component gallery is used for generating a three-dimensional building model, and a large scale city model can be generated. The method brings forward a method for automatically determining a roofing tile direction, and an image is calibrated according to symmetry and the roofing tile direction of a building. In order to identify a construction component in the image, a roof is automatically segmented into roofing tiles based on repeatability of the roofing tiles, then based on a position and width of an inner side column pointed out by a user, an outside column is identified. A dimension and texture of the construction component are automatically obtained from the calibrated and segmented image, the building component is generated, and a shape grammar compiler rapidly and automatically generates a three-dimensional Chinese ancient building model and a changed scene from the three-dimensional building component and shape grammar.
Owner:BEIHANG UNIV
Three-dimensional model fast visualization method based on viewpoint indexes
The present invention discloses a three-dimensional model fast visualization method based on viewpoint indexes. By constructing the viewpoint indexes of a three-dimensional city model, a three-dimensional model data loading quantity on a mobile terminal is reduced; according to visual features of the three-dimensional city model, automatic adjustment of the viewpoint indexes is implemented, so that visualization accuracy is improved, the number of the viewpoint indexes in a scene is reduced and calculation efficiency is promoted; and a viewpoint index effective range is predefined, a current position and a current view angle of a user are used as inputs and the corresponding indexes are automatically acquired on the basis of the predefined index range in the three-dimensional model visualization process of the mobile terminal, the viewpoint indexes positioned in the front and behind the user are selected in an index sequence according to a viewpoint position and a view angle direction of the user, visible city three-dimensional model element sets corresponding to the selected viewpoint indexes are merged, the model in the merged set is checked whether to be loaded, the three-dimensional model does not need to be loaded if yes, or the three-dimensional model is loaded and rendered, so that reduction of model complexity and improvement of a visualization speed are realized.
Owner:NANJING USTEP INFORMATION TECH
Method for structuring and dispatching digital city model library
ActiveCN102074048ASimplify facesSimplify data volumePhotogrammetry/videogrammetry3D modellingPoint cloudPaging
The inventing discloses a method for structuring and dispatching a digital city model library, relating to the field of plotting and geographical information systems. The method comprises the following steps: obtaining an original point cloud and an aerial photograph data of a city, establishing a framing three-dimensional model according to a standard plotting scale sheet range and the obtained point cloud and aerial photograph data so as to obtain respective framing three-dimensional models; dividing the contents of the respective framing three-dimensional model to obtain the layered framing three-dimensional models; blocking the data in the respective layered framing three-dimensional models according to a first predetermined regulation to generate an original model library; processing the datum in the original model library in a manner of grading treatment to obtain a graded model; naming the graded model, and accessing the named graded model into the original model library for management to generate a second model library; and dispatching in a paging manner, browsing and applying the second model. By utilizing the method, large-scale and fluent browsing and application of digital city high-precision mass data models can be realized.
Owner:星际空间(天津)科技发展有限公司
Dynamic city model system based on scene planning
ActiveCN110889562AHigh feasibilityClimate change adaptationForecastingArtificial intelligenceCity development
The invention discloses a dynamic city model system based on scene planning, and belongs to the field of city planning. The system comprises an urban growth module, an urban land decision module and acomprehensive evaluation module, wherein the city growth module comprises a basic growth rate identification module and a growth rate correction module; the urban land decision-making module is a sub-model system for carrying out land type decision-making in an urban land boundary range based on an output result of the urban growth module, and comprises a land conflict identification module for coping with uncertain disturbance based on a preset scene; the comprehensive evaluation module comprises a law and regulation detection module, a parameter detection module and a scene detection module. According to the dynamic city model system, the feasibility of a city land planning result is improved; based on a same target system, the value in the whole city simulation construction is ensuredto be consistent with the city development direction; and based on the scene system design, a model is helped to cope with different external disturbances.
Owner:SHANDONG JIANZHU UNIV
Hooking method and apparatus for POIs in three-dimensional city model, and readable medium
InactiveCN107515888AImprove the efficiency of hooking POIGuaranteed accuracyGeographical information databasesSpecial data processing applicationsGraphicsHooking
The invention provides a hooking method and apparatus for POIs in a three-dimensional city model, and a readable medium. The method comprises the steps of receiving a graph of a target building selected in the three-dimensional city model by a user; according to a POI list of the position of the target building in a two-dimensional map linked with the three-dimensional city model, obtaining target POI information bound with the target building; and hooking the target POI information to the graph of the target building in the three-dimensional city model. Compared with an existing manual hooking method for the POIs in the three-dimensional city model, the technical scheme has the advantages that the target POI information bound with the target building can be obtained automatically according to the POI list of the position of the target building in the two-dimensional map, and is hooked; and the hooking process not only saves time and labor but also can ensure the accuracy of the POIs hooked to each building in the three-dimensional city model, so that the efficiency of hooking the POIs in the three-dimensional city model can be greatly improved.
Owner:BAIDU ONLINE NETWORK TECH (BEIJIBG) CO LTD
Hole repair method and apparatus for three-dimensional city model, device and readable medium
The invention discloses a hole repair method and apparatus for a three-dimensional city model, a device and a readable medium. The method comprises the steps of extracting multiple vertexes of a to-be-repaired hole in the three-dimensional city model; according to the vertexes of the hole, generating a fitting plane used for hole projection, wherein the fitting plane is a two-dimensional plane; according to the fitting plane of the hole, constructing a triangular net of the vertexes of the hole; and filling textures of the vertexes of the hole with textures of known vertexes of a known texture surface to repair the hole, wherein the known texture surface is the same as the hole in shape and size, the known vertexes have the same quantity as the vertexes, and the positions of the known vertexes on the edge of the known texture surface correspond to the positions of the vertexes on the edge of the hole respectively. By adopting the technical scheme, the deficiencies in the prior art are overcome; a hole repair scheme in the three-dimensional city model is provided; and the hole in the three-dimensional city model is repaired, so that displayed information is completer during rendering of the three-dimensional city model.
Owner:BAIDU ONLINE NETWORK TECH (BEIJIBG) CO LTD
BIM (building information modeling) based VR (virtual reality) navigation method, server, terminal and system
InactiveCN107036609AReal virtual display navigation experienceAvoid enteringInstruments for road network navigationForecastingComputer visionMarine navigation
The invention relates to a BIM (building information modeling) based VR (virtual reality) navigation method, a server, a terminal and a system. The method comprises the following steps: the server acquires positional information sent by the terminal; a BIM three-dimensional city model corresponding to the current position of the terminal and a database are determined according to the positional information; a real scene picture sent by the terminal is acquired; a reference picture matched with the real scene picture is determined from the database; navigation information corresponding to the reference picture is sent to the terminal and played. In a navigation process, if the terminal cannot acquire the accurate positional information, the server still can acquire the real scene picture, shot by the terminal, of a travel route, whether a user travels on the planned travel route is determined by matching the reference picture in the database, and navigation precision is guaranteed; further, the user's terminal in the embodiment of the invention can display a BIM based three-dimensional city image in real time, more realistic virtual display navigation experience is provided for a user, the user is prevented from entering a wrong way, and the navigation precision is guaranteed.
Owner:THE FIRST COMPARY OF CHINA EIGHTH ENG BUREAU LTD
Mass three-dimensional digital city model organization and management method
InactiveCN106683164AFast loading efficiencySmall amount of calculation3D modellingData fileTopographic map
The invention provides a mass three-dimensional digital city model organization and management method, and relates to the technical field of three-dimensional model construction. The method comprises the following steps that the range is divided according to a city large scale topographic map; data block division is performed on the range of the city; a spatial data index structure is established for performing data organization and management; and spatial indexing is performed on three-dimensional spatial data nodes. The advantages of the method are that the data loading efficiency is high so that the data consistency can be ensured, the complexity of performing unit minimization in the aspect of data file storage and archiving according to any boundary can be avoided and thus the aspect of data organization and management is enabled to be more orderly.
Owner:星际空间(天津)科技发展有限公司
Automatic building model based on CGA rule
PendingCN111090717AGenerate efficientlyReusableGeographical information databasesSpecial data processing applicationsData acquisitionTraffic model
The invention discloses an automatic building model based on a CGA rule. The automatic building model comprises the following steps: urban construction planning data; collecting high-definition remotesensing images and DEM data in a city range; converting the line data into vector data in the GIS; drawing vector data based on the image registration line with spatial reference; using a CGA rule tocarry out building white mold stretching and road preliminary symbolization on the real GIS vector; classifying and abstracting the building and traffic models; writing CGA rules of different abstract classifications, and applying the same rule for the same type of model to generate a model; three-dimensional reconstruction is performed on scenes such as urban buildings and rail transit based onreal GIS data through a CGA rule, a large-scale urban model with unprecedented detail levels can be effectively generated, and the CGA rule has the advantages of reusability, batch generation and thelike; and a large-scale city model with an unprecedented detail level can be effectively generated.
Owner:贵阳欧比特宇航科技有限公司
Smart city planning design method based on HoloLens
InactiveCN107885326ARealize collaborative planningGive full play to the enthusiasmInput/output for user-computer interactionData processing applicationsNatural interactionCity model
The invention discloses a smart city planning design method based on HoloLens. An established preliminary city planning model is introduced into virtual software to establish a virtual scene, and thevirtual scene is issued to the HoloLens; city planning design is performed by wearing the HoloLens to achieve multi-user local or allopatric collaborative planning, and multi-scene and multi-view-angle switching operation is performed. Based on holographic display of the HoloLens and natural interaction, designers immerse in a holographic image of the city model and can check planning layout in a360-degree all-round, multi-angle, multi-granularity and multi-level way, and the work efficiency is improved. Repeated modification can be avoided through multi-person collaborative planning and conflict resolution, and the enthusiasm and initiative of the designers are fully played. Through switching of multiple view angles including global, local, ground, underground and perspective view anglesand the like, the designers and user experience are closely combined, and the design is more humanized.
Owner:THE 28TH RES INST OF CHINA ELECTRONICS TECH GROUP CORP
Urban environment electric wave path prediction method and device
ActiveCN111355544AReduce the amount of calculationReduce complexityTransmission monitoringWireless communicationAlgorithmGeographic information system
The invention discloses an urban environment electric wave path prediction method and device. The method comprises the steps of acquriing effective building and geographic entity information from a three-dimensional urban model jointly constructed based on a geographic information system and a building information model; acquiring electromagnetic parameters, expressing the electromagnetic parameters, the effective buildings and the geographic entity information in a specific data structure, and constructing a three-dimensional electromagnetic city model; predicting electromagnetic waves playing a main role by combining electromagnetic parameters, effective building and geographical entity information according to transmitter and receiver parameters, an electromagnetic wave propagation principle and sparse characteristics of a multipath channel, obtaining building components and geographical entities influencing propagation of the electromagnetic waves according to the predicted electromagnetic waves, and calculating to obtain a telex sparse matrix; and predicting received signal information of each position point in the target prediction scene according to the telex sparse matrix.The method can improve the calculation efficiency of radio wave propagation prediction and reduce the complexity.
Owner:XIANGTAN UNIV
Quad-tree index construction method and device
InactiveCN107368612AImprove query efficiencyFast indexingGeographical information databasesSpecial data processing applicationsTree rootLower grade
The invention provides a quad-tree index construction method and device. The method is applicable to computing devices with stored three-dimensional city model files. The method includes the steps: calculating bounding boxes serving as quad-tree root nodes according to preset range models comprising a plurality of three-dimensional city models; calculating a bounding box of each three-dimensional city model, acquiring the corresponding rendering grade according to the weight of each three-dimensional city model; performing traverse on all three-dimensional city models of the preset range models, and building a quad-tree index based on the preset range models according to the bounding box and the rendering grade of each three-dimensional city model. The rendering grades include low grades, middle grades, high grades and top grades. According to the method, the quad-tree indexes are built based on model weights, important three-dimensional city models can be preferentially indexed, indexing is rapid, and query efficiency is high.
Owner:AERIAL PHOTOGRAMMETRY & REMOTE SENSING CO LTD
Visual fusion system of multi-source three-dimensional city model
InactiveCN110287508AReduce complexityQuick searchGeometric CADSpecial data processing applicationsWeb browserDistributed database
The invention discloses a visual fusion system of a multi-source three-dimensional city model, and belongs to the technical field of city digital systems. The visual fusion system includes an HBase Distributed Database, a processing unit, a fusion unit, a search / index unit, a web browser and a user side; a standardized CityGML three-dimensional city model, OSM data and a Collada three-dimensional building model are integrated, the HBase distributed database is used for performing storing and managing, a brand-new row key is designed, so that quick retrieval and indexing are facilitated; meanwhile, a MapReduce parallel computing framework and a Hadoop platform are utilized to realize a comprehensive simplification algorithm aiming at buildings in the city model; finally, the multi-source data are integrated and fused into a browser for visualization; experimental results show that the row key designed for HBase greatly improves the retrieval efficiency during retrieval, the proposed comprehensive simplification algorithm can effectively reduce the complexity of the three-dimensional city model, meanwhile, the visual effect of the three-dimensional city model cannot be excessively weakened, and the generated simplification model can be used for visual application of a user side.
Owner:JIANGSU MARITIME INST +1
Three-dimensional city models and shadow mapping to improve altitude fixes in urban environments
PendingCN111051924AConvenient height positioningSatellite radio beaconingShadow mappingMobile device
The disclosed embodiments use 3D city models and shadow mapping to improve altitude fixes in urban environments. In an embodiment, a method comprises: generating a set of three-dimensional (3D) candidate positions in a geographic area of interest; predicting global navigation satellite system (GNSS) signal visibility at selected ones of the 3D candidate positions; receiving GNSS signals at a current location of the mobile device; determining observed satellite visibility based on the received GNSS signals; comparing the predicted satellite visibility with the observed satellite visibility; determining a position fix based on a result of the comparing; determining an indoor environment where the mobile device is located based at least on an altitude component of the position fix; obtainingstructural data for the identified indoor environment; and determining a floor lower bound for the current location of the mobile device based on the altitude component and the structural data.
Owner:APPLE INC
Three-dimensional city model and two-dimensional map linkage method and device and readable medium
InactiveCN107480174AVersatileRealize linkageGeographical information databasesSpecial data processing applicationsComputer scienceCity model
The invention provides a three-dimensional city model and two-dimensional map linkage method and device and a readable medium. The method includes the steps that a two-dimensional map is displayed into a first window under a framework where a three-dimensional city model is located; the three-dimensional city model is rendered in a second window under the framework where the three-dimensional city model is located; based on geographical coordinates, the two-dimensional map in the first window under the same framework and the three-dimensional city model in the second window are linked. By adopting the technical scheme, defects in the prior art can be overcome, the three-dimensional city model and the two-dimensional map are linked, and then the two-dimensional map functions are displayed more visually and richly in the three-dimensional city model.
Owner:BAIDU ONLINE NETWORK TECH (BEIJIBG) CO LTD
Model display device for ecological city model exhibition
InactiveCN107123360APlay a protective effectAchieve rotationEducational modelsProtection mechanismDisplay device
The invention relates to a display device, in particular to a model display device for ecological city model exhibition. The technical problem to be solved by the present invention is to provide a model display device for ecological city model exhibition that can protect the model and allow the model to rotate to increase its attractiveness. In order to solve the above-mentioned technical problems, the present invention provides such a model display device for ecological city model exhibition, including a placing platform, etc.; The sides are symmetrically connected up and down with placing plates, and the placing plates are provided with first threaded holes, and the first threaded holes are connected with first rods through threaded connection. The present invention can protect the model by being provided with a protective mechanism, so that visitors can view the model through the first transparent cover plate and the second transparent cover plate, and is provided with a rotating mechanism.
Owner:黄健
Detail level conversion method and system for three-dimensional city model
InactiveCN108257212AQuick extractionEasy to handleGeographical information databasesSpecial data processing applicationsLevel of detail3d building models
The invention provides a detail level conversion method for a three-dimensional city model. The method comprises the steps that an input CityGML file is parsed, and geometric data and semantic information contained therein are extracted to generate a building component; a LoD4 hierarchical model is output; indoor building components in the LoD4 hierarchical model are removed; a shell extraction algorithm is used to extract a building shell; the geometric features of the LoD4 hierarchical model are converted into LoD3 hierarchical geometric features, and a LoD3 hierarchical model is output; opening features and external building decorative components in the LoD3 hierarchical model are removed; the geometric features of the LoD3 hierarchical model are converted into the geometric features ofLoD2 hierarchy, and a LoD2 hierarchical model is output; a roof structure in the LoD2 hierarchical model is removed; the geometric features of the LoD2 hierarchical model are converted into the geometric features of LoD1 hierarchy; and a LoD1 hierarchical model is output. According to the invention, building components of different detail levels are clarified; a conversion mechanism between different detail levels is established; and a 3D building model with internal features can be quickly converted between different detail levels.
Owner:HKUST SHENZHEN RES INST +1
Features
- R&D
- Intellectual Property
- Life Sciences
- Materials
- Tech Scout
Why Patsnap Eureka
- Unparalleled Data Quality
- Higher Quality Content
- 60% Fewer Hallucinations
Social media
Patsnap Eureka Blog
Learn More Browse by: Latest US Patents, China's latest patents, Technical Efficacy Thesaurus, Application Domain, Technology Topic, Popular Technical Reports.
© 2025 PatSnap. All rights reserved.Legal|Privacy policy|Modern Slavery Act Transparency Statement|Sitemap|About US| Contact US: help@patsnap.com
