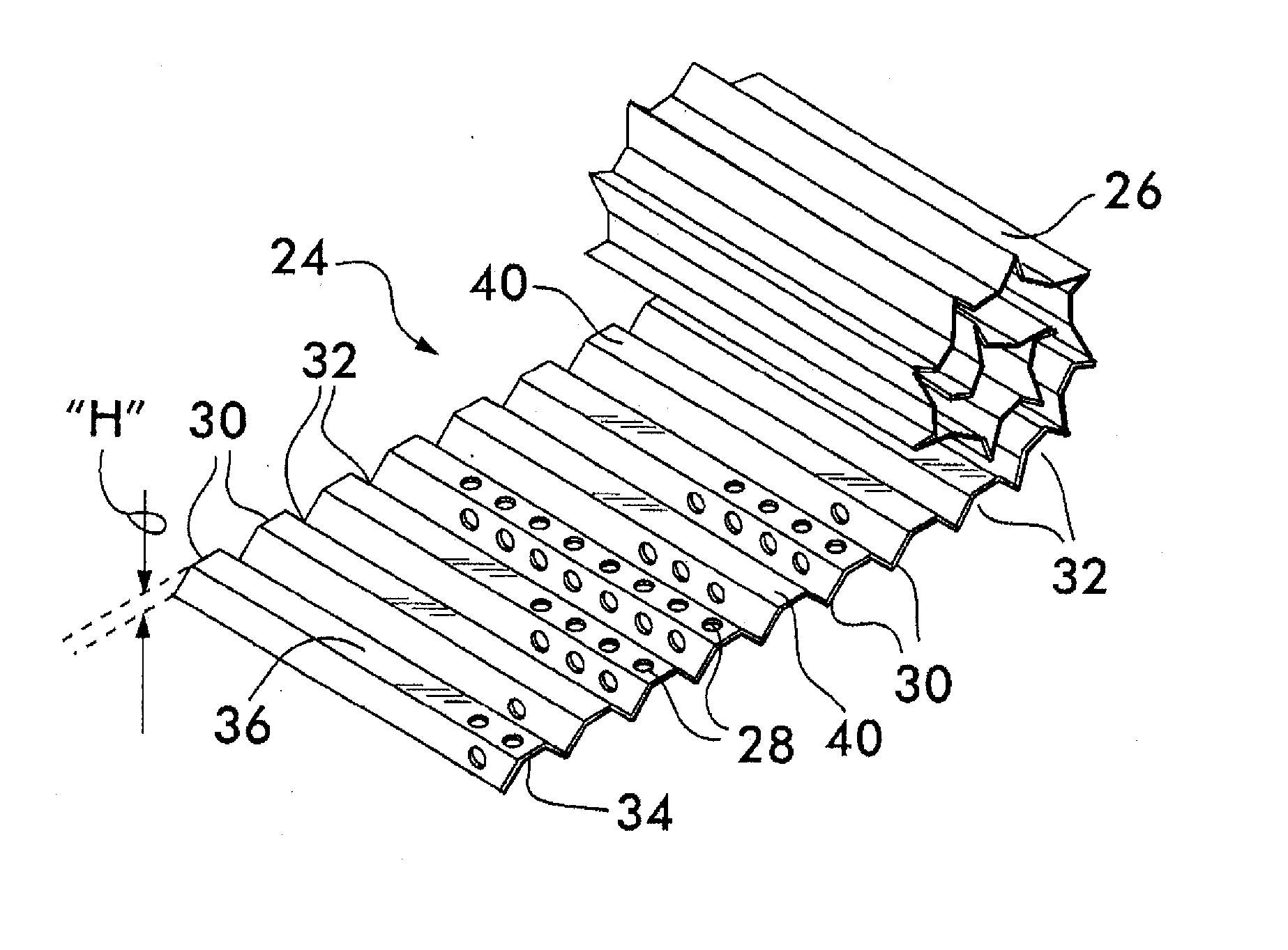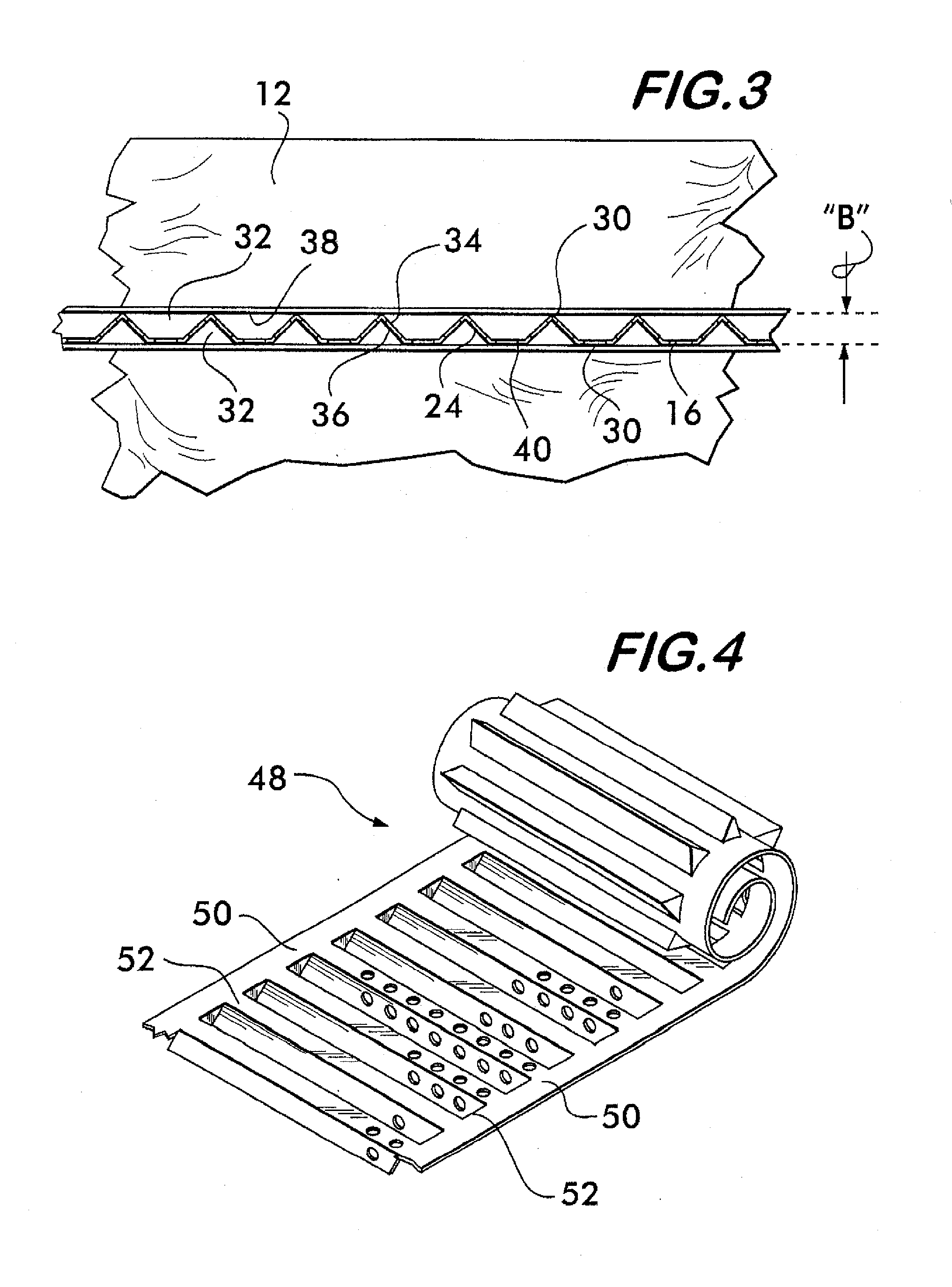Vented Soffit Assembly and Method of Installation
a soffit and installation method technology, applied in the direction of roofs, buildings, roofs, etc., can solve the problems of unreasonable cooling energy requirements, unsatisfactory intake ventilation, and uncomfortable living quarters of buildings
- Summary
- Abstract
- Description
- Claims
- Application Information
AI Technical Summary
Benefits of technology
Problems solved by technology
Method used
Image
Examples
Embodiment Construction
[0024] The present invention is a system for providing a flow of ventilating air beneath a roof structure 10 of a building. As best illustrated in FIG. 2, the roof 10 typically extends to and overhangs an exterior wall 12 of the building adjacent the front, rear and / or sides of the building. The illustrated roof 10 is slanted at an angle relative to the horizontal and forms one or more peaks, or ridges, (not shown) adjacent an upper end thereof. A vent (not shown), such as a ridge vent or the like, is located at or near the ridge and allows hot humid air to rise into ambient atmosphere through the roof 10. A lower part of the roof 10 provided by an eave, or overhang, 14 includes a soffit intake vent 16 enabling cooler ambient air to be drawn into the attic area to replace the hot humid air escaping through the ridge vent.
[0025] The eave 14 includes a fascia board 18 that extends substantially parallel to the wall 12 a spaced distance therefrom. By definition, the soffit 20 is the u...
PUM
 Login to View More
Login to View More Abstract
Description
Claims
Application Information
 Login to View More
Login to View More - R&D
- Intellectual Property
- Life Sciences
- Materials
- Tech Scout
- Unparalleled Data Quality
- Higher Quality Content
- 60% Fewer Hallucinations
Browse by: Latest US Patents, China's latest patents, Technical Efficacy Thesaurus, Application Domain, Technology Topic, Popular Technical Reports.
© 2025 PatSnap. All rights reserved.Legal|Privacy policy|Modern Slavery Act Transparency Statement|Sitemap|About US| Contact US: help@patsnap.com



