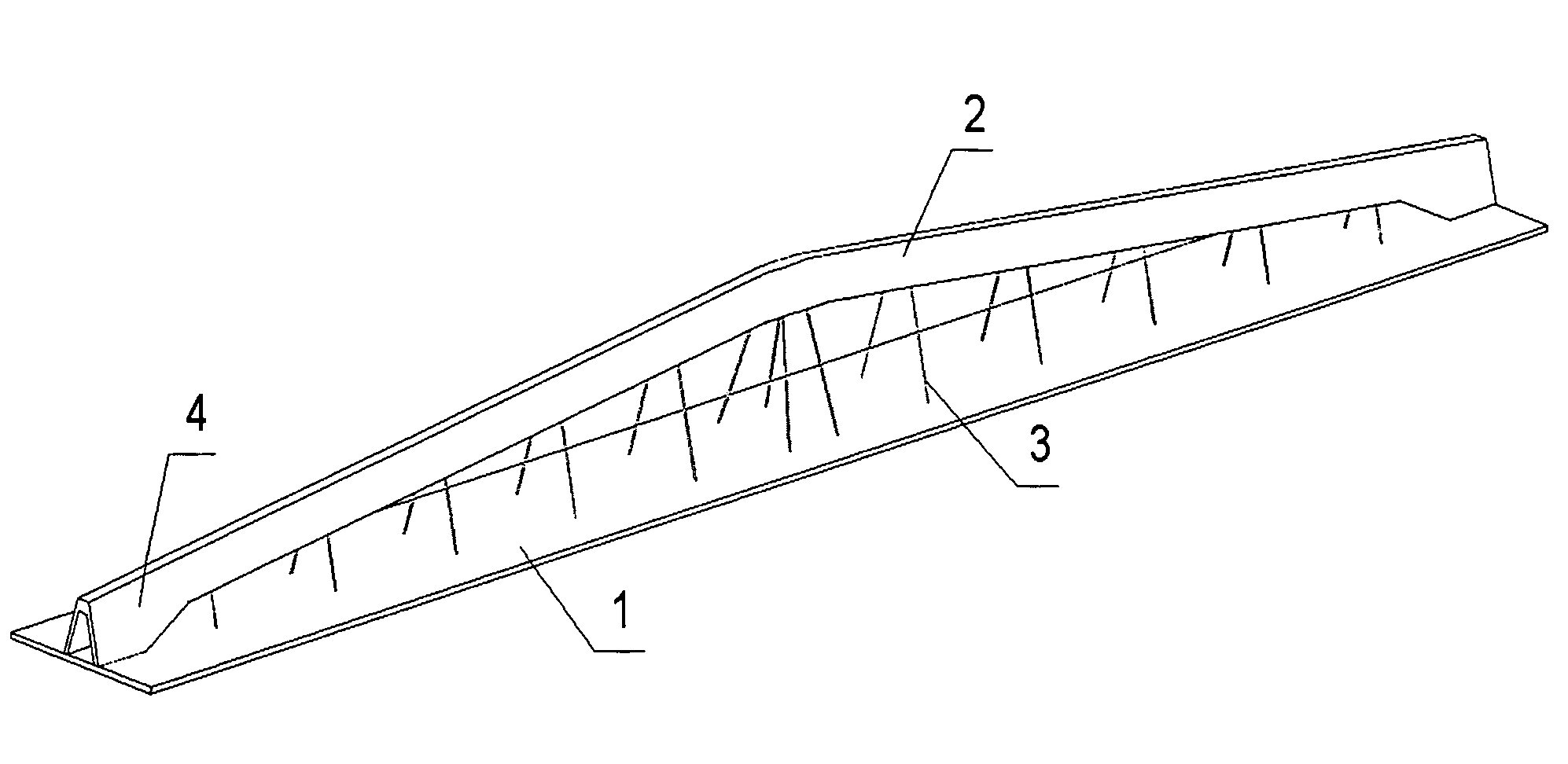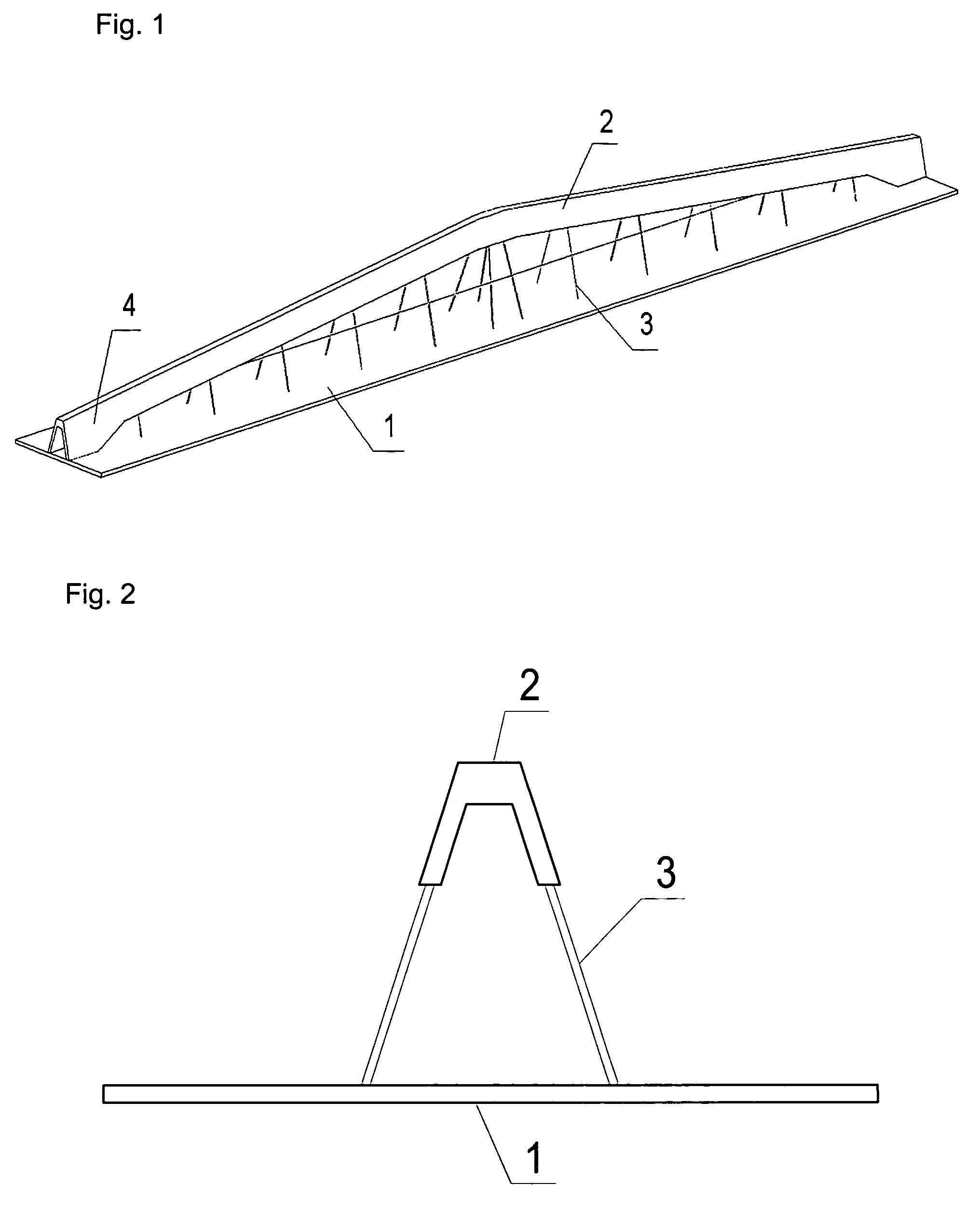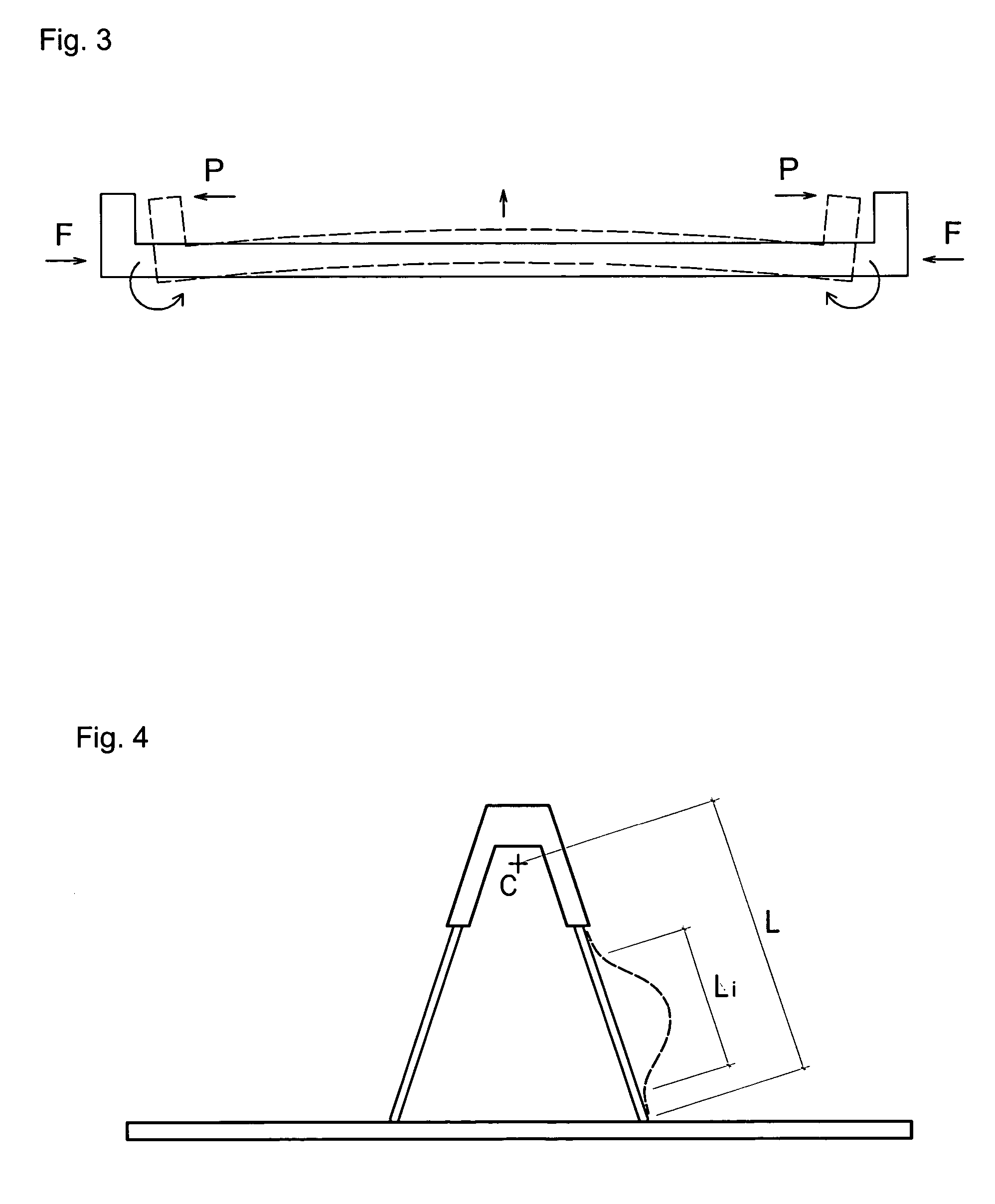Indirectly prestressed, concrete, roof-ceiling construction with flat soffit
a technology of prestressed concrete and roof-ceiling construction, which is applied in the direction of girders, joists, building roofs, etc., can solve problems such as not achieving proper effects
- Summary
- Abstract
- Description
- Claims
- Application Information
AI Technical Summary
Benefits of technology
Problems solved by technology
Method used
Image
Examples
case 1
Case 1
[0026]This case is illustrated in FIG. 1. As it is obvious from the picture, the upper girder (2) is made of one part. Its ends (4) may be considered as short consoles (no matter whether we consider them to be an integral part of the soffit plate or of the upper girder) that are rigidly connected to the soffit plate (1) and are capable of transmitting the bending moments from the upper girder (2). The upper girder (2) is first cast in its own mould and then placed into the soffit plate (1) mould. The prestressing wires are tensioned and anchored at the mould of the soffit plate and the plate (1) is poured. After concrete hardening, the upper girder (2) and the soffit plate (1) become connected by a special detail near supports, the prestressing tendons are released from the mould and the centric prestressing force is introduced into the concrete of the soffit plate (1). The prestressing force shortens the soffit plate (1) causing thereby a mutual displacement of both of the en...
case 2
Case 2
[0027]According to what was described in application HR-P20000906A, the upper girder (2) was made of two parts and prestressed by a double prestressing method, performed in two steps, whereby in the first step the soffit plate (1) is prestressed centrically, before the two separated parts of the upper girder become connected at the midspan, so that the first prestressing does not induce any stresses in disconnected halves of the upper girder. In the other step, at the interrupting point of the upper girder at the midspan a steel wedge driven into a special detail cause both sides pushing apart of the supports, deflecting thereby the soffit plate upwards due to the rotation of its ends.
[0028]In both compared methods the negative bending moment is achieved through rotating ends of the construction to accomplish the upward deflection. But there is a significant difference between CASE 1 and CASE 2 that allows us to prestress the construction with a smaller or larger forces spendi...
PUM
 Login to View More
Login to View More Abstract
Description
Claims
Application Information
 Login to View More
Login to View More - R&D
- Intellectual Property
- Life Sciences
- Materials
- Tech Scout
- Unparalleled Data Quality
- Higher Quality Content
- 60% Fewer Hallucinations
Browse by: Latest US Patents, China's latest patents, Technical Efficacy Thesaurus, Application Domain, Technology Topic, Popular Technical Reports.
© 2025 PatSnap. All rights reserved.Legal|Privacy policy|Modern Slavery Act Transparency Statement|Sitemap|About US| Contact US: help@patsnap.com



