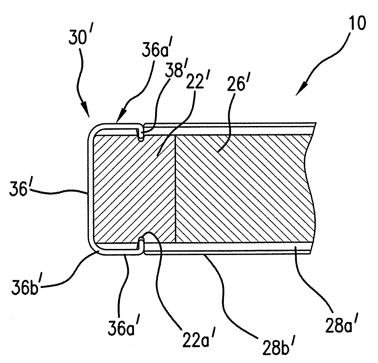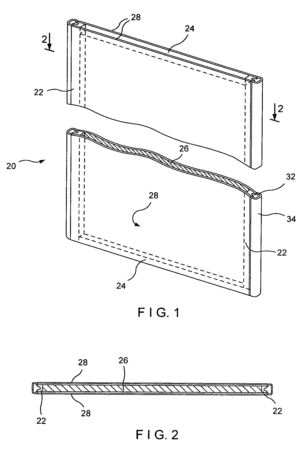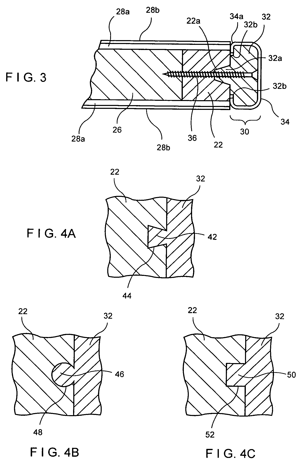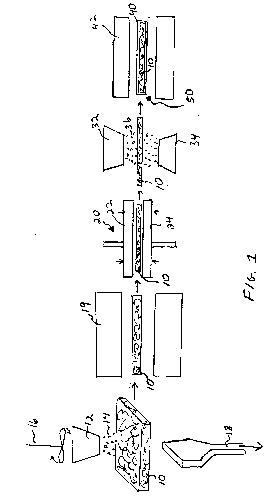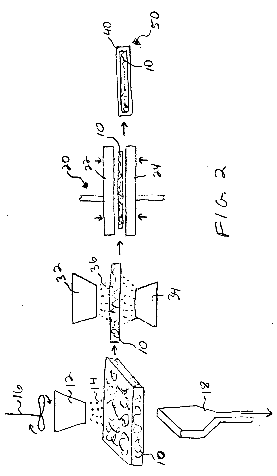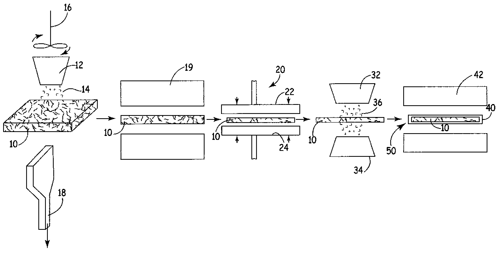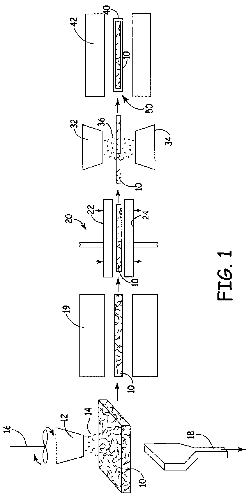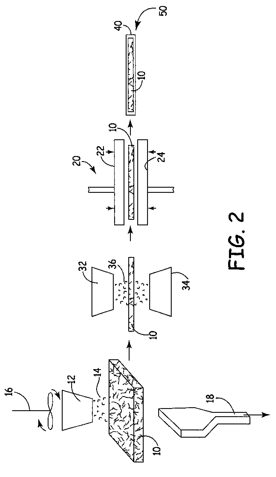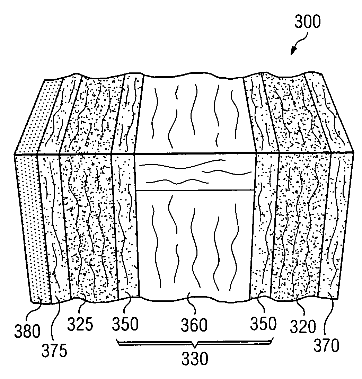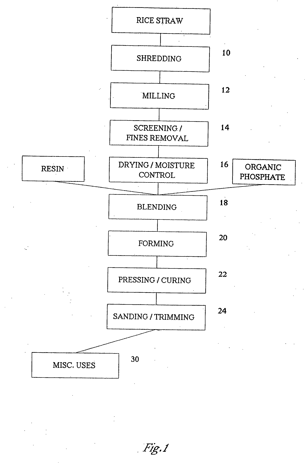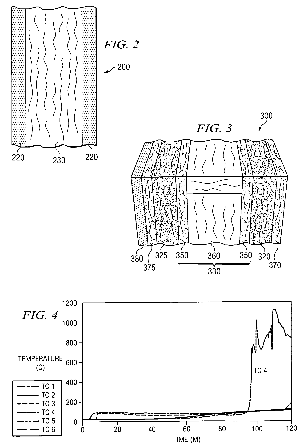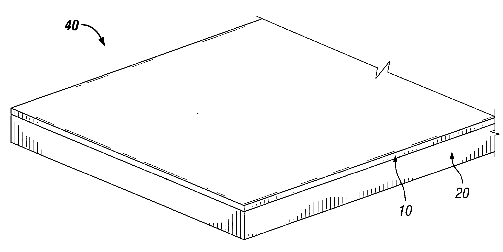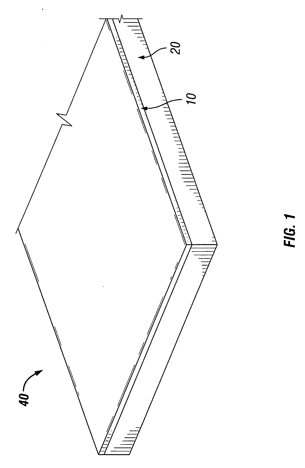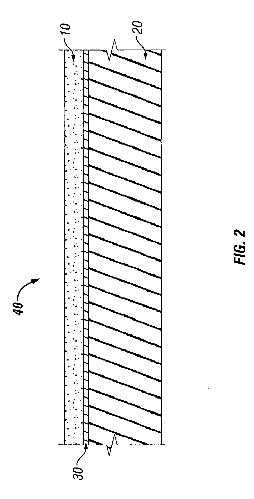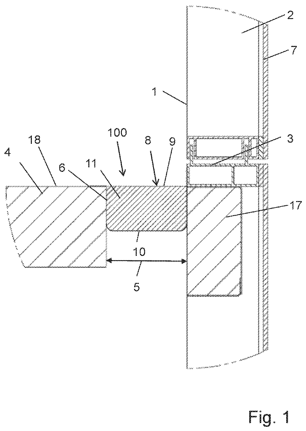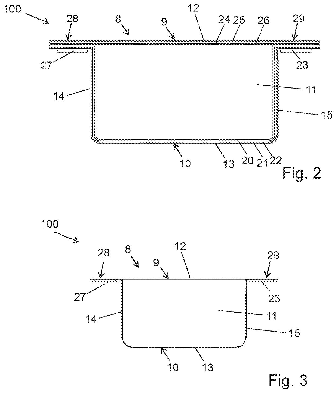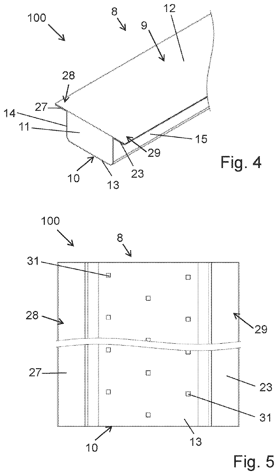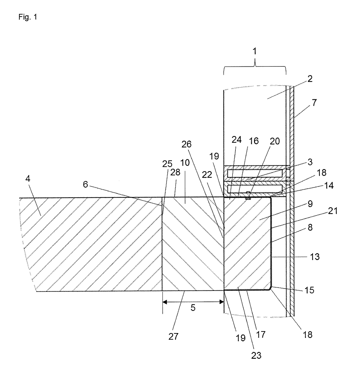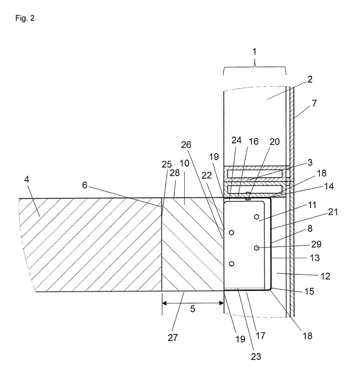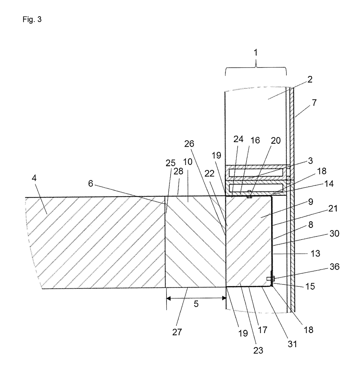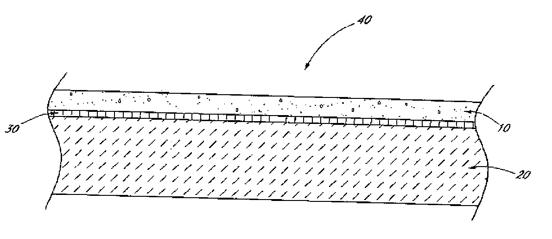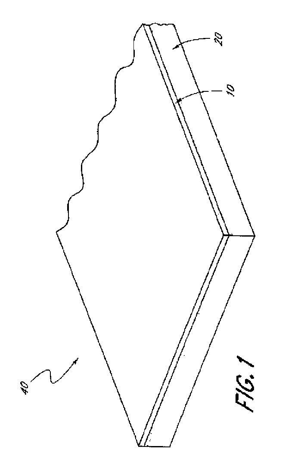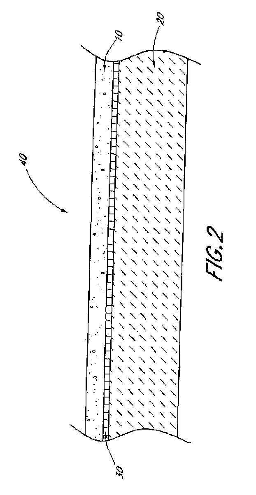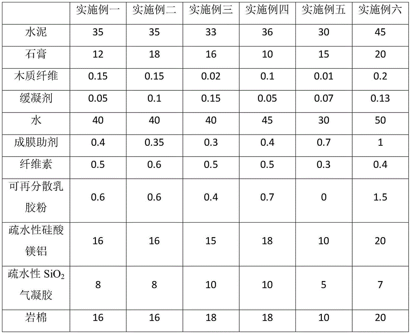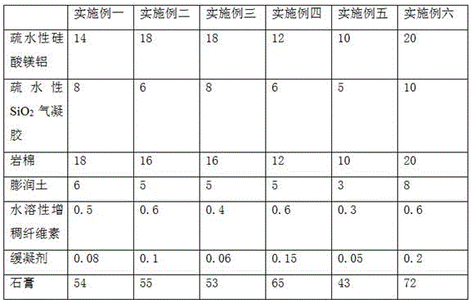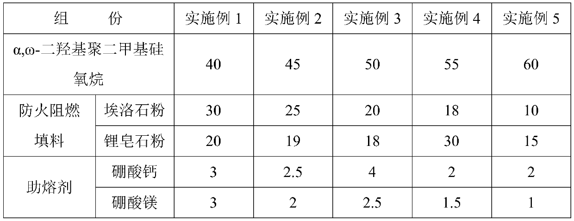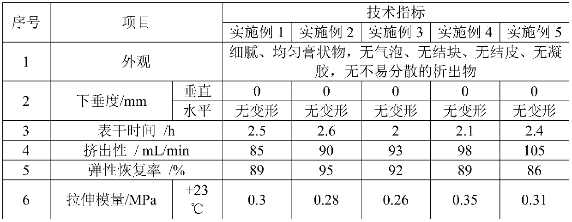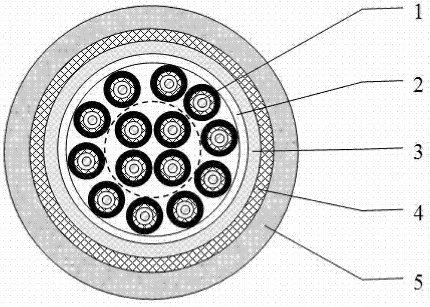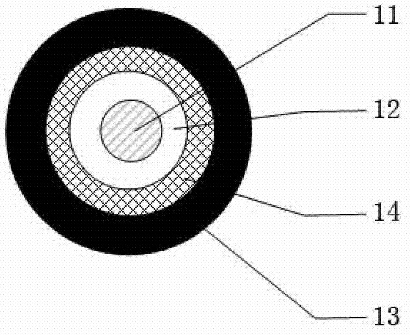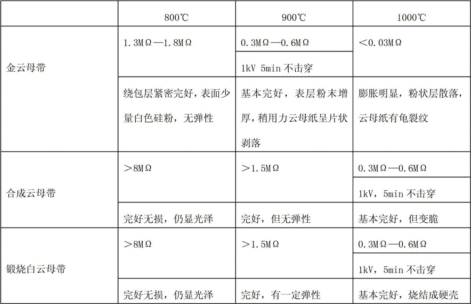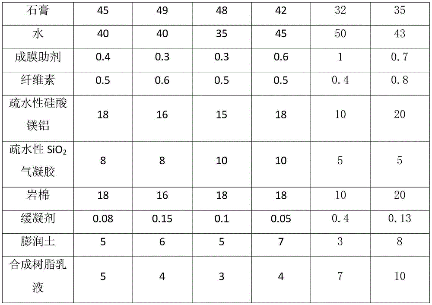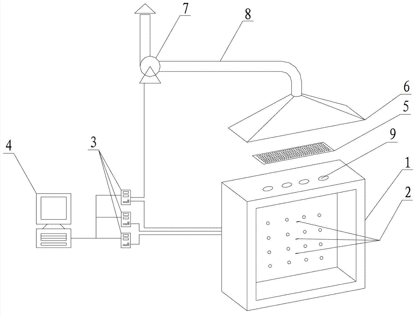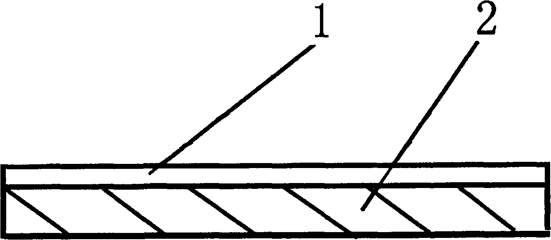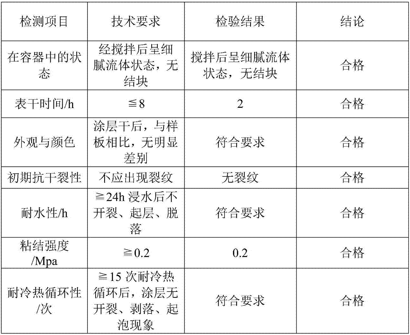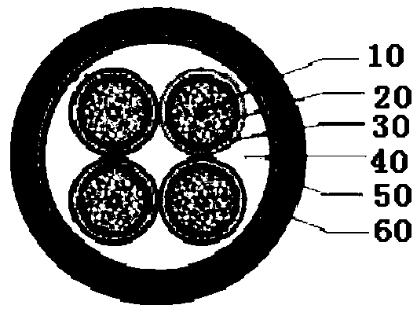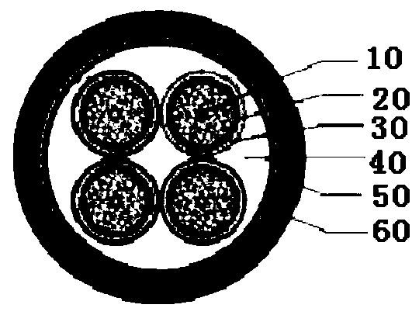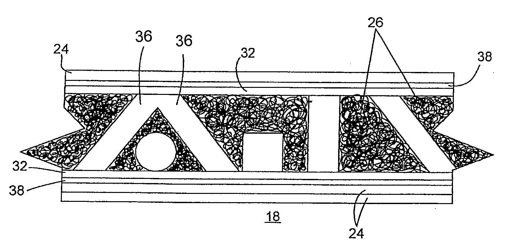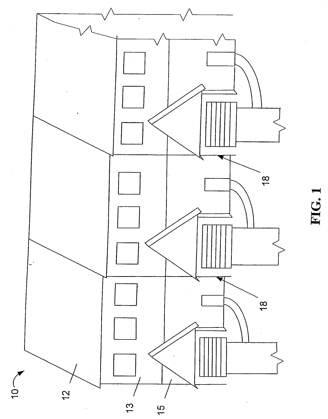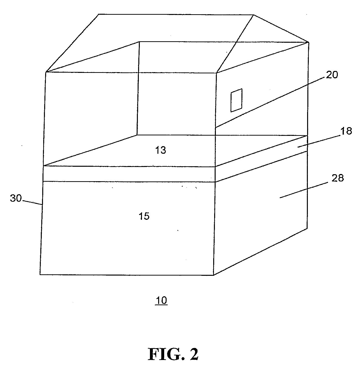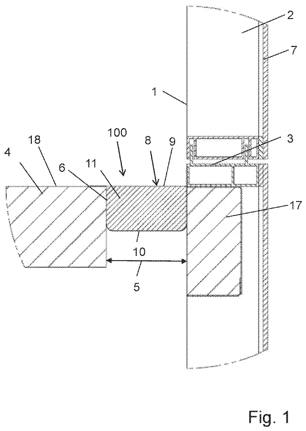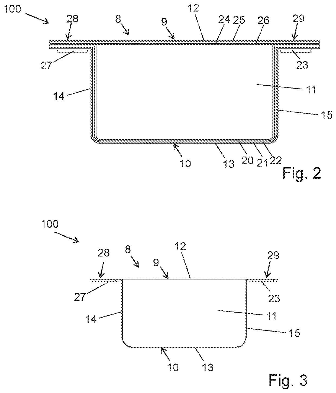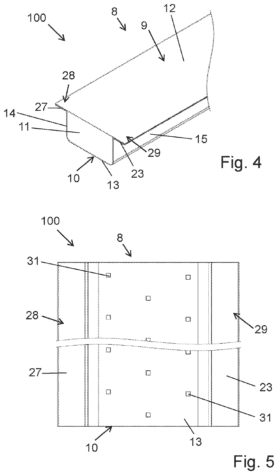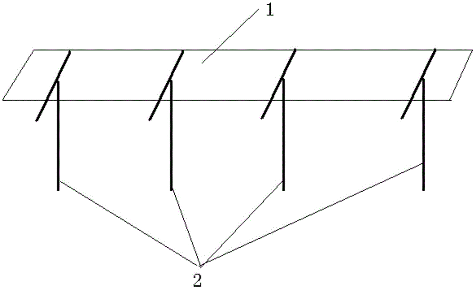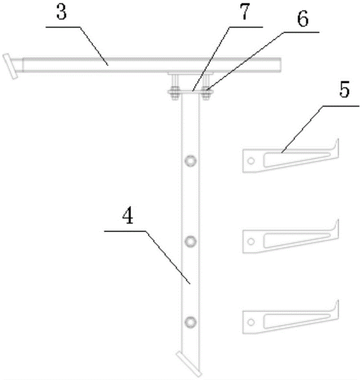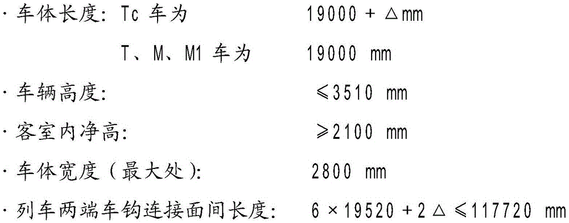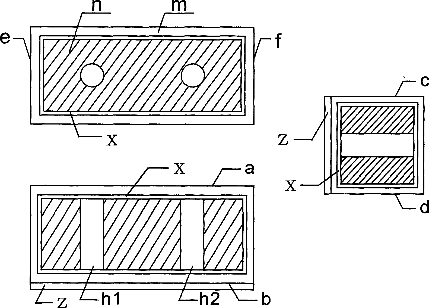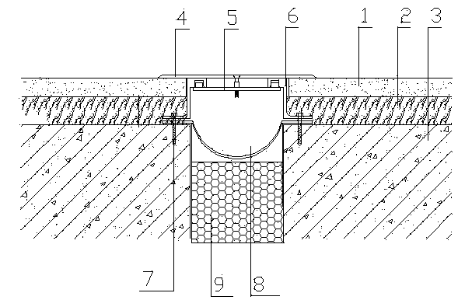Patents
Literature
Hiro is an intelligent assistant for R&D personnel, combined with Patent DNA, to facilitate innovative research.
63 results about "Fire-resistance rating" patented technology
Efficacy Topic
Property
Owner
Technical Advancement
Application Domain
Technology Topic
Technology Field Word
Patent Country/Region
Patent Type
Patent Status
Application Year
Inventor
A fire-resistance rating typically means the duration for which a passive fire protection system can withstand a standard fire resistance test. This can be quantified simply as a measure of time, or it may entail a host of other criteria, involving other evidence of functionality or fitness for purpose.
Door edge construction
InactiveUS7886501B2Simply and inexpensively restoredMinimize necessityFireproof doorsDoor leavesCouplingEngineering
A door is constructed with a separate member joined to the door edge by a tongue-and-groove coupling and screws so as to be readily removable and replaceable. The separate member sustains the impacts imparted to the door by carts or wagons pushed past the door and can be readily replaced when damaged, thus avoiding replacement of the entire door. A flexible cover snaps over the outer surface of the separate member to add impact resistance and aesthetic appeal. Intumescent strips may be inserted inside or outside of the cover to enhance sealing between the door, and as adjacent door or door frame, thereby improving the fire resistance rating of the door. Accent strips or reveals of contrasting or complementary colors may be incorporated to add to the aesthetic appeal of the door. The door construction is of particular utility in schools, health care facilities and other institutions.
Owner:CONSTR SPECIALTIES
Fire-resistant fiber-containing article and method of manufacture
InactiveUS20060182940A1Meet standardClimate change adaptationHeat resistant fibresFiberFire retardant
A fire resistance article comprises a bast fiber component, a thermoplastic component that acts as a binder, and a first fire retardant component, the article having a coating of a second fire retardant component, such that the article can be used in the manufacture of structures having a Class A fire resistance rating. In one method of manufacture, a fibrous mass of the bast fiber component and the thermoplastic binder has the first fire retardant dispersed therethrough, and is then heated, compressed to a desired thickness and density, and coated with the second fire retardant component.
Owner:HNI TECH INC
Fiber-containing article and method of manufacture
InactiveUS20060252323A1Climate change adaptationSynthetic resin layered productsFiberVolumetric Mass Density
A fire resistance or acoustical absorbing article comprises a bast fiber component, a thermoplastic material that acts as a binder, and a first fire retardant component, the article having a coating of a second fire retardant component, such that the article may be used in the manufacture of structures having a Class A fire resistance rating. In one method of manufacture, a fibrous mass of the bast fiber component and the thermoplastic binder has the first fire retardant dispersed therethrough, and is then heated, compressed to a desired thickness and density, and coated with the second fire retardant component.
Owner:HNI TECH INC
Inorganic fire-resistant foam filling material for door core board
The invention relates to an inorganic fire-resistant foam filling material for a door core board. The filling material is mainly prepared by foaming slurry by a foaming agent, wherein the slurry comprises the following components in part by mass: 15 to 25 parts of anhydrous magnesium chloride, 5 to 15 parts of magnesium sulfate, 0.5 to 0.8 parts of carbon fibre, 0.2 to 0.3 parts of fire-resistant bamboo stick, 5 to 10 parts of kaoline, 3 to 6 parts of soot, 45 to 55 parts of light magnesium oxide, 1.5 to 2.5 parts of closed-cell perlite and 25 to 35 parts of water; and the foaming agent comprises the following raw materials in part by mass: 1.5 to 2.5 parts of animal protein foaming agent, 1 to 2 parts of K12 foaming agent and 25 to 30 parts of water. The frame material in the foam material of the invention has the characteristics of uniform distribution, high foaming efficiency, stable foaming structure, dense holes and good sound insulation effect; and the foamed material has the characteristics of high fire-resistance rating, strong fire resistance without toxicity or side effect, and safe use, and is worthy of popularizing and using.
Owner:ZHOUSHAN SHENGMU THERMAL PRESERVATION BUILDING MATERIAL RES & DEV CO LTD
Preparation method for lightweight gypsum-based fireproof door core board
The invention provides a preparation method for a lightweight gypsum-based fireproof door core board. The preparation method employs alpha-hemihydrate gypsum, a cement foaming agent, a short fiber, gridding cloth and a water reducer as raw materials. The fireproof door core board prepared in the invention has dry density of 300 to 450 kg / m<3>, oven dry compressive strength of no less than 1.0 MPa, oven dry rupture strength of no less than 0.5 MPa and combustion performance according with the fire-resistance rating A1 prescribed in Building Material and Product Combustion Performance Rating GB8624-2006; the preparation method for the fireproof door core board has the advantages of low comprehensive cost, simple production process, environment friendliness and no pollution, enables long fire endurance time of the fireproof door core board to be obtained and effectively overcomes the problems of complex production process for a vermiculite fireproof door core board and moisture absorption and returning of halogen and frost of a magnesium oxychloride cement fireproof door core board.
Owner:BEIJING BUILDING MATERIALS ACADEMY OF SCI RES
Fire-resistant wall and method of manufacture
InactiveUS20060174798A1Improve fire resistanceImprove propertiesOther chemical processesCoatingsFire retardantWall plate
The present invention is a fire-retardant wall having a fire-resistance rating of a least two hours and a method of making such a fire-retardant wall. The fire-retardant wall includes a first layer comprising an inner core, typically made of an insulated panel used in construction of buildings, and at least one second layer on each side of first layer, the at least one second layer further comprising at least one fire-resistant board of pressed milled straw, thereby forming the fire-retardant wall having a fire-resistance rating of at least two-hours. The second layer may also include a structural board used as a building panel in construction of buildings and / or an interior wall board used for internal and external walls and ceilings of buildings, wherein such boards are positioned on the exterior side of at least one board of pressed milled straw.
Owner:GREENCOR COMPOSITES
Fiber-cement/gypsum laminate
InactiveUS20080022627A1Increase resistanceEasy to manufactureConstruction materialCovering/liningsEngineeringExcessive weight
A building material (40) is provided comprising fiber-cement (10) laminated to gypsum (20) to form a single piece laminate composite. This single piece laminate composite exhibits improved fire resistance and surface abuse and impact resistance, but achieves these properties without the excessive weight and thickness of two piece systems. Additionally, because of the reduced thickness, the preferred laminate building material is easier to cut and is quicker and easier to install than two piece systems. Furthermore, forming the fiber-cement and gypsum into a single piece laminate eliminates the need to install two separate pieces of building material, thereby simplifying installation. In one embodiment, a ⅝″ thick laminate composite is provided comprising a ½″ thick gypsum panel laminated to a ⅛″ thick fiber-cement sheet, the laminate composite having a fire resistance rating of 1 hour when measured in accordance with ASTM E119.
Owner:JAMES HARDIE TECH LTD
Dynamic, fire-resistance-rated thermally insulating and sealing system having a F-rating of a min. of 120 min for use with curtain wall structures
ActiveUS10731338B1Effectively thermally insulatingImprove sealingCeilingsWallsArchitectural engineeringExternal cladding
An approved dynamic construction is useful for effectively thermally insulating and sealing of a safing slot between a floor of a building and an exterior wall construction wherein the exterior wall construction comprises a curtain wall configuration defined by an interior wall surface. The dynamic, thermally insulating and sealing system contains a tubular sealing element having wing-like connection areas for attaching the tubular sealing element to the curtain wall construction and the floor of a building, to maintain thermally insulating and sealing of the safing slot during exposure to fire and heat as well as movement in order to maintain a complete seal extending across the safing slot and to enhance the water-stopping properties of the insulation and seal within the safing slot.
Owner:HILTI AG
Door edge construction
ActiveUS20060272247A1Simply and inexpensively restoredMinimize necessityFireproof doorsDoor leavesCouplingTongue and groove
A door is constructed with a separate member joined to the door edge by a tongue-and-groove coupling and screws so as to be readily removable and replaceable. The separate member sustains the impacts imparted to the door by carts or wagons pushed past the door and can be readily replaced when damaged, thus avoiding replacement of the entire door. A flexible cover snaps over the outer surface of the separate member to add impact resistance and aesthetic appeal. Intumescent strips may be inserted inside or outside of the cover to enhance sealing between the door, and as adjacent door or door frame, thereby improving the fire resistance rating of the door. Accent strips or reveals of contrasting or complementary colors may be incorporated to add to the aesthetic appeal of the door. The door construction is of particular utility in schools, health care facilities and other institutions.
Owner:CONSTR SPECIALTIES
Dynamic, fire-resistance-rated thermally insulating and sealing system having a F-rating of 120 min for use with curtain wall structures
Described is an approved dynamic construction for effectively thermally insulating and sealing of a safing slot between a floor of a building and an exterior wall construction wherein the exterior wall construction comprises a curtain wall configuration defined by an interior wall glass surface including one or more aluminum framing members, wherein the vision glass extends to the finished floor level below. The dynamic, thermally insulating and sealing system comprises a first element for receiving the insulating elements and positioned in the zero spandrel area of a glass curtain wall construction including only vision glass to maintain thermally insulating and sealing of the safing slot during exposure to fire and heat as well as movement in order to maintain a complete seal extending across the safing slot.
Owner:HILTI AG
Sulfoaluminate cement foam concrete taking carbon dioxide as foaming gas and preparation method thereof
InactiveCN107089838ALow thermal conductivityImprove insulation effectCeramicwareFoam concreteFoaming agent
The invention discloses sulfoaluminate cement foam concrete taking carbon dioxide as foaming gas and a preparation method thereof. The foaming gas in the sulfoaluminate cement foam concrete is carbon dioxide; the foam concrete is prepared from the following components in parts by mass: 150 to 310 parts of sulfoaluminate cement, 60 to 120 parts of mineral admixture, 10 to 30 parts of carbon dioxide foaming agent, 1 to 4 parts of foam stabilizing agent and 150 to 250 parts of water. The carbon dioxide is taken as the foaming gas in the sulfoaluminate cement foam concrete, so that the prepared sulfoaluminate cement foam concrete has higher heat-preserving performance and heat-insulating performance, the fire resistance rating is up to a level A, and the strength of the foam concrete can be enhanced.
Owner:CHONGQING UNIV +1
Fiber-cement/gypsum laminate composite building material
InactiveUS20050262799A1Good abuse resistanceImprove fire resistanceConstruction materialSolid waste managementCement boardExcessive weight
Abstract of the DisclosureA building material (40) is provided comprising fiber-cement (10) laminated to gypsum (20) to form a single piece laminate composite. This single piece laminate composite exhibits improved fire resistance and surface abuse and impact resistance, but achieves these properties without the excessive weight and thickness of two piece systems. Additionally, because of the reduced thickness, the preferred laminate building material is easier to cut and is quicker and easier to install than two piece systems. Furthermore, forming the fiber-cement and gypsum into a single piece laminate eliminates the need to install two separate pieces of building material, thereby simplifying installation. In one embodiment, a 5 / 8” thick laminate composite is provided comprising a ½” thick gypsum panel laminated to a 1 / 8” thick fiber-cement sheet, the laminate composite having a fire resistance rating of 1 hour when measured in accordance with ASTM E119.
Owner:JAMES HARDIE FINANCE
Two-component efficient and light external wall insulation material and preparation method thereof
The invention belongs to the field of insulation building materials and discloses a two-component efficient and light external wall insulation material and a preparation method thereof. The insulation material comprises a component 1 and a component 2, wherein the component 1 is prepared from, by mass, 30-45 parts of cement, 10-20 parts of gypsum, 0.01-0.2 part of wood fiber and 0.05-015 part of retarder; the component 2 is prepared from, by mass, 0.3-1 part of coalescing agent, 0.3-0.6 part of cellulose, 0-1.5 parts of redispersible latex powder, 10-20 parts of hydrophobic aluminum-magnesium silicate, 5-10 parts of hydrophobic SiO2 aerogel, 10-20 parts of rock wool, 3-8 parts of bentonite and 3-10 parts of synthetic resin emulsion. The insulation material is low in heat conductivity coefficient, good in insulation effect, high in fire resistance rating and convenient to construct.
Owner:CHONGQING XINGYU POLYMER PAINT +1
Single-component high-efficiency lightweight interior-wall insulation putty and preparation method thereof
The invention discloses single-component high-efficiency lightweight interior-wall insulation putty, which comprises, by weight, 10-20 parts of hydrophobic aluminium-magnesium silicate, 5-10 parts of hydrophobic SiO2 aerogel, 10-20 parts of rock wool, 3-8 parts of bentonite, 0.3-0.6 part of water-soluble thickening cellulose, 0.05-0.2 part of a retarder and 43-72 parts of gypsum. The technical problem to be solved is to provide single-component high-efficiency lightweight interior-wall insulation putty which has low heat conductivity coefficient, good thermal insulation effect and high fire resistance rating and is convenient for construction and a preparation method thereof.
Owner:CHONGQING XINGYU POLYMER PAINT
Polymer reinforced aerated concrete light-brick adhesives and preparation method thereof
The invention relates to an adhesive of polymer reinforced aerated concrete light brick and a method for preparing thereof, which relates to a technical field of construction materials. The adhesive consists essentially of cement, fly ash, dry sand, water retaining agent, re-dispersible polymer emulsion powder and water reducing agent. Weight ratio of the cement, fly ash, dry sand, water retaining agent, re-dispersible polymer emulsion powder and water reducing agent is 300 to 310: 90 to 95: 600: 2: 20: 2 to 3. The invention is characterized by light dry density, low thermal conductivity, good weathering resistance stability and high fire resistance rating. When the adhesive is smeared on external wall of reinforced concrete, concrete hollow block and multihole clay brick, phenomena such as voiding, cracking, hollow protuberance, etc. do not occur, which avoids leakage, wind penetration and spalling of the wall and can reduce the cement consumption.
Owner:YANGZHOU RONGJIA BUILDING MATERIAL TECH
High-temperature-ablation-resistant fireproof silicone sealant and preparation method thereof
InactiveCN110066638AKeep shapeLow melting pointNon-macromolecular adhesive additivesOther chemical processesOmegaFire retardant
The invention discloses a high-temperature-ablation-resistant fireproof silicone sealant and a preparation method thereof. The high-temperature-ablation-resistant fireproof silicone sealant is prepared from, by mass, 40-60 parts of alpha, omega-dihydroxy polydimethylsiloxane, 25-50 parts of a fireproof flame-retardant filler, 3-6.5 parts of a fluxing agent, 2.5-5 parts of a sintering additive, 3-5parts of a high-efficiency flame retardant, 1-3 parts of an anti-collapse agent and 0.1-1.0 part of a catalyst. The high-temperature-ablation-resistant fireproof silicone sealant and the preparationmethod thereof have the advantages that the disadvantages of an existing domestic fireproof sealant are overcome, it is achieved that the high-temperature-ablation-resistant fireproof silicone sealanthas the same excellent mechanical property, adhesive property and processing property as an ordinary fireproof flame-retardant polyamino acid sealant at the normal temperature, the fireproof sealantcan maintain the original shape at the high temperature, the efflorescence phenomenon does not occur, and the sealant maintains good adhesion with glass, aluminum alloys, cement and other base materials, thereby meeting the fire resistance rating requirements of building fireproof blocking materials.
Owner:东莞市山力高分子材料科研有限公司
Novel low-smoke zero-halogen flame-retardant fire-resistant and impact-resistant cable for nuclear power station
The invention discloses a novel low-smoke zero-halogen flame-retardant fire-resistant and impact-resistant cable for a nuclear power station. A white calcination mica tape is lapped on the periphery of a tinned copper conductor; an insulating layer is lapped on the periphery of the white calcination mica tape from inside to outside; a wrapping tape wraps the periphery of a cable core of a wire core of the insulating layer; a low-smoke zero-halogen high-flame-retardant oxygen-isolating layer is lapped on the periphery of the wrapping tape; the oxygen index of the low-smoke zero-halogen high-flame-retardant oxygen-isolating layer is greater than 35; a total shielding layer is woven on the periphery of the low-smoke zero-halogen high-flame-retardant oxygen-isolating layer; and an outer sheath is lapped on the periphery of the total shielding layer. The fire resistance rating of the cable can reach the temperature of 950-1000 DEG C, a fireproof layer of the cable cannot drop at the high temperature, and the cable resists impact and vibration, and still keeps fire resistance.
Owner:CHANGZHOU BAYI CABLE
Two-component efficient and light internal wall insulation putty and preparation method thereof
ActiveCN105348893AHigh bonding strengthAvoid crackingFireproof paintsFilling pastesCelluloseEmulsion
The invention belongs to the field of insulation building materials and discloses two-component efficient and light internal wall insulation putty and a preparation method thereof. The insulation putty comprises a component 1 and a component 2, wherein the component 1 is gypsum which takes up 40-70 mass parts; the component 2 is prepared from, by mass, 0.3-1 part of coalescing agent, 0.4-0.8 part of cellulose, 10-20 parts of hydrophobic aluminum-magnesium silicate, 5-10 parts of hydrophobic SiO2 aerogel, 10-20 parts of rock wool, 0.05-0.4 part of retarder, 3-8 parts of bentonite and 3-10 parts of synthetic resin emulsion. The insulation putty is low in heat conductivity coefficient, good in insulation effect, high in fire resistance rating and convenient to construct.
Owner:重庆兴渝新材料研究院有限公司
High fire resistance ceramic tile and production method thereof
The invention discloses a high fire resistance ceramic tile and a production method thereof. The high fire resistance ceramic tile is formed by the following raw materials of, by weight, 41 to 53 parts of periclase, 34 to 46 parts of cyanite, 27 to 39 parts of diaspore, 13 to 19 parts of aluminum dihydrogen tripolyphosphate, 11 to 17 parts of boride silicon, 10 to 15 parts of waste silica bricks, 2 to 4 parts of thorium dioxide, 5 to 8 parts of hydroxy ethyl methacrylate, 17 to 23 parts of compound clay, 3 to 5 parts ofalpha-olefin sulfonate, 1 to 2 parts of lauramidopropylamine oxide, 2 to 3 parts of anhydrous sodium sulphate and 1 to 2 parts of neopentyl glycol. According to the high fire resistance ceramic tile, the fire resistance is excellent, the refractoriness reaches 1250 DEG C, the strength is high, the abrasion resistance, the chemical corrosion resistance and the cracking resistance are achieved, and the high fire resistance ceramic tile can be widely applied to high fire resistance rating requirements of buildings.
Owner:安徽省亚欧陶瓷有限责任公司
Method and device for controlling pressure in fire-resistance rating test furnace
ActiveCN102853667APressure effectReduce the immediate effects of stressFurnace typesControl devices for furnacesProportion integration differentiationEngineering
The invention discloses a method and a device for controlling the pressure in a fire-resistance rating test furnace. The device comprises the fire-resistance rating test furnace, pressure sensors, PID (proportion integration differentiation) controllers, a computer, porous smoke-discharge flow stabilization nets, a smoke collecting hood, a smoke discharge fan and a smoke discharge pipeline. According to the method, when fuel in the fire-resistance rating test furnace begins to burn, the pressure sensors in the furnace and the computer are used for sending actual in-furnace pressure data and set target pressure data to the PID controllers respectively, the PID controller is used for making comparison and analysis on the data and then sending a control instruction to the smoke discharge fan so that the rotation speed of the fan is regulated, and under the action of the smoke discharge fan, the smoke passes the test furnace, flows out of smoke discharge holes arranged at the top of the test surface, then passes the porous smoke-discharge flow stabilization nets into the smoke collecting hood and is discharged by the smoke discharge fan to a smoke treatment system. The method and the device adopt the computer and the PID controllers to control the pressure in the test furnace by changing the rotation speed of the smoke discharge fan, so that the pressure distribution in the test furnace can be controlled uniformly and stably.
Owner:广州市建筑材料工业研究所有限公司
Surface recombination technique of veneer and plaster tablets
InactiveCN101323193AImprove flame retardant performanceImprove wear resistanceLamination ancillary operationsLaminationUltrasound attenuationWood veneer
The invention discloses a surface recombination technology of wood skin and plasterboard, including wood skin preparation, surface treatment of the plasterboard and the wood skin, rubber coating, laminating, painting and other steps. In the invention, the wood skin is pasted on surface of the plasterboard, which can not only embody the special texture of wood and the function of heat insulation and sound attenuation typical of wood, and meet the vision and touch requirements of people, but also improve fire resistance rating of the whole dalle to reach the higher standards for fire fighting materials, as inside of the wood skin is the plasterboard with excellent fire retardancy. In the end, the wood veneer is low in cost, thus the decoration cost is reduced. Through detection, the adhesion strength of the wood skin can reach 0.5MPa.
Owner:SHANGHAI BUILDING DECORATION ENG GRP
Ultraviolet-resistant radiation-protection aqueous ultra-thin fire resistive coating for steel structure and preparation method thereof
The invention relates to an ultraviolet-resistant radiation-protection aqueous ultra-thin fire resistive coating for a steel structure and a preparation method thereof. On the basis of adopting an ethylene-vinyl acetate emulsion and a polyvinyl acetate emulsion as matrix emulsions, through also adding an ammonium polyphosphate, melamine, dicyandiamide, pentaerythritol, zinc borate, expandable graphite, a light stabilizer and water as raw-material components for the fire resistive coating, the prepared and obtained fire resistive coating is enabled to be not only good in flame resistance, high in heat insulation and excellent in fire resistive performance and but also have advantages of good ultraviolet resistance and anti-radiation performance, good weather resistance and the like; the fire resistive coating provided by the invention is used in the steel structure; the adhesiveness with a matrix is high; the coating has weather-resistant, ultraviolet-resistant, anti-radiation and waterproof functions, and is good in comprehensive performance. The fire resistive coating provided by the invention can be used for an indoor steel structure, and accords with to a GB14907-2002 Fire Resistive Coating for Steel Structure; the fire resistance rating reaches 2h.
Owner:北京茂源防火材料厂
Fireproof mud-filled inorganic mineral insulated fire-resistant cable
PendingCN110010284ACause secondary damageClimate change adaptationInsulated cablesIsolation layerMaterials science
The invention relates to a fireproof mud-filled inorganic mineral insulated fire-resistant cable, comprising at least one cable core and characterized by further comprising an isolation layer wrappingthe cable core by continuous extrusion and formed by inorganic mineral fireproof mud, a fire barrier layer wrapping the isolation layer, and a sheath layer wrapping the fire barrier layer. The fireproof mud-filled inorganic mineral insulated fire-resistant cable of the invention achieves a fire resistance rating as high as a BTTZ cable, and can control the poisonousness of the smoke released by the burnt cable within a controllable range without causing secondary damage to a human body.
Owner:GOLD CUP ELECTRIC APP HENGYANG CABLES
Energy-saving environmentally-friendly plate material and preparation method thereof
The invention discloses an energy-saving environmentally-friendly plate material and a preparation method thereof. The energy-saving environmentally-friendly plate material is prepared from the following raw materials in parts by weight: 30 to 50 parts of polystyrene, 30 to 50 parts of polyamide resin, 10 to 20 parts of polyethylene, 10 to 20 parts of coal gangue, 10 to 20 parts of calcite, 1 to 2 parts of an anti-cracking agent, 1 to 3 parts of a water-reducing agent, 1 to 3 parts of an antioxidant, 2 to 9 parts of a crosslinking agent, 1 to 2 parts of a toughening agent and 40 to 60 parts of water. The energy-saving environmentally-friendly plate material provided by the invention has low heat conductivity coefficient which is less than 0.05 W / (K.m) under the condition of normal temperature, high mechanical strength, high tension resistance, high compressive capacity and high fire resistance rating, avoids crack after long-term use, and is simple in preparation method, wide in material source and suitable for large-scale industrialized production.
Owner:天津成周科技有限公司
Fire, thermal, and/or sound resistant confined space construction
InactiveUS20090107072A1Improved fire and sound and thermal resistanceMinimum densityCeilingsHeat proofingEngineeringConfined space
A structure having a confined space. The structure includes: (a) a first building unit, (b) a second building unit, (c) a confined space located between the building units, and (d) a structure connecting the fire resistance rated, confined space to the first unit and the second unit. The confined space includes: (i) an interior support structure, (ii) an outer membrane on each side of the interior support structure, (iii) a substantially organic material between the outer membranes, and (iv) at least one secondary support member attached to the interior support structure for preventing bowing of the outer membranes. The confined space provides fire, sound, or thermal resistance and combinations thereof.
Owner:U S GREENFIBER
Preparation method for inorganic fire-resistant foam filling material for door core board
InactiveCN101781114AWell mixedMix into skeleton mix wellSolid waste managementCeramicwareSide effectFoaming agent
The invention relates to a preparation method for an inorganic fire-resistant foam filling material for door core board. The preparation method comprises the following steps: adding water into anhydrous magnesium chloride, magnesium sulfate, carbon fibre and fire-resistant bamboo stick to prepare a frame mixed liquid by mixing the materials; adding kaoline, soot, light magnesium oxide and closed-cell perlite into the frame mixed liquid to prepare slurry; adding the water into animal protein foaming agent and K12 foaming agent to prepare a mixed foaming agent; and injecting the mixed foaming agent into the slurry by using an air foaming machine, stirring the mixture for foaming, and depositing and forming the foamed mixture into the foam filling material. The preparation method has the advantages of simple and convenient processes, uniformly distributed frame material, high foaming effect, stable foaming structure, dense holes and good sound insulation effect; and the foamed material has the characteristics of high fire-resistance rating, strong fire resistance without toxicity or side effect, safe use, and wide application range.
Owner:ZHOUSHAN SHENGMU THERMAL PRESERVATION BUILDING MATERIAL RES & DEV CO LTD
Dynamic, fire-resistance-rated thermally insulating and sealing system having a F-Rating of a min. of 120 min for use with curtain wall structures
ActiveUS20200325678A1Effective insulationImprove the water-stop effectCeilingsWallsArchitectural engineeringMechanical engineering
An approved dynamic construction effectively thermally insulates and seals a safing slot between a floor of a building and an exterior wall construction, wherein the exterior wall construction includes a curtain wall configuration defined by an interior wall surface. The dynamic, thermally insulating and sealing system includes a tubular sealing element having wing-like connection areas for attaching the tubular sealing element to the curtain wall construction and the floor of a building, to maintain thermally insulating and sealing of the safing slot during exposure to fire and heat as well as movement in order to maintain a complete seal extending across the safing slot and to enhance the water-stopping properties of the insulation and seal within the safing slot.
Owner:HILTI AG
Subway evacuation platform and machining method thereof
ActiveCN105539458AGuaranteed uniform manufacturingExert evacuation effectRailway componentsRailway stationEngineeringQualitative analysis
The invention discloses a subway evacuation platform and a machining method thereof, and relates to the technical field of design of subway evacuation platforms. The safety level and environment type of the subway evacuation platform are determined by means of analysis of subway tunnel environment, analysis of psychological changes and behaviors of people produced subway tunnel accidents occur, analysis of occurrence reasons and process of the subway tunnel accidents and fire resistance rating of the evacuation platform, analysis of the gravity load and wind load and analysis of longitudinal and horizontal loads and the safety level, namely comprehensive qualitative analysis and quantitative analysis, and data support is provided for design of technological parameters of the subway evacuation platform, so that it is ensured that the subway evacuation platform can be manufactured in a unified mode and meets the requirements for using standards, and the evacuation effect of the subway evacuation platform on subway passengers is achieved to the largest degree.
Owner:BEIJING TIANJI NEW MATERIALS +2
Novel mesh-added light building block
InactiveCN102995812AReduce dry densityLow thermal conductivityConstruction materialWeather resistanceArchitectural engineering
The invention discloses a novel mesh-added light building block and a manufacture method thereof, wherein common silicate concrete m is taken as a main sticking substance and a bearing framework for the light building block, a metal mesh x or other meshes with stronger toughness and corrosion resistance is / are taken as reinforcement for the structural framework of the light building block, a blocky substance made from a cystosepiment n and other substances with light weight, low price, weather resistance and strong corrosion resistance is taken as a filler of the light building block, and tiles z are bonded onto a certain contact face of the light building block according to the requirements of consumers. The light building block for construction is suitable for the inner and outer walls of a building and has the advantages of low dry density, low heat-conductivity coefficient, good weather-proof stability, high fire-resistant rating and low comprehensive construction cost.
Owner:梁发长
Thermal-insulating fireproof structure of floor slab deformation joint
InactiveCN103835377AMeet fire resistance requirementsMeet heat transfer coefficient limit requirementsHeat proofingBuilding insulationsFloor slabEngineering
The invention discloses a thermal-insulating fireproof structure of a floor slab deformation joint. The structure is composed of a floor layer (1), a leveling layer (2), a floor slab (3), a metal cover plate (4), a stainless-steel sliding bar (5), a fixing piece (6), expansion bolts (7), a waterproof layer (8), a fireproof layer (9) and the deformation joint (10). The structure has the advantages that the deformation joint is provided with thermal-insulating fireproof materials with the duration of fire resistance larger than 1.5 h, so that the deformation joint meets the requirement for the duration of fire resistance of first-fire-resistance-rating floor slabs; the heat transfer coefficient reaches 0.5 w / m<2>*k, so that the deformation joint meets the requirement for the limit value of the heat transfer coefficient of heating or non-heating floor slabs; the waterproof layer can prevent water from flowing to downstairs; the structure is easy to construct, economical and practical.
Owner:陈祥凤
Features
- R&D
- Intellectual Property
- Life Sciences
- Materials
- Tech Scout
Why Patsnap Eureka
- Unparalleled Data Quality
- Higher Quality Content
- 60% Fewer Hallucinations
Social media
Patsnap Eureka Blog
Learn More Browse by: Latest US Patents, China's latest patents, Technical Efficacy Thesaurus, Application Domain, Technology Topic, Popular Technical Reports.
© 2025 PatSnap. All rights reserved.Legal|Privacy policy|Modern Slavery Act Transparency Statement|Sitemap|About US| Contact US: help@patsnap.com
