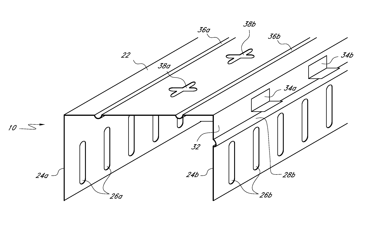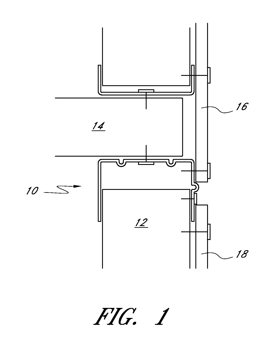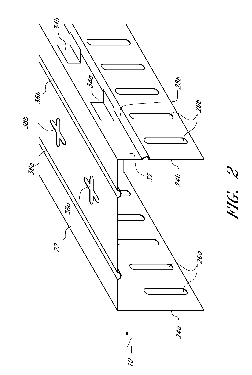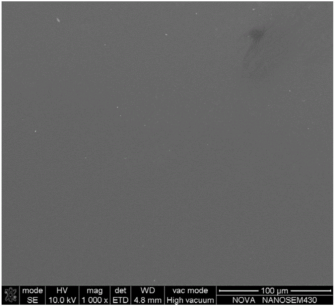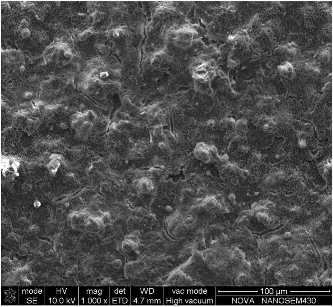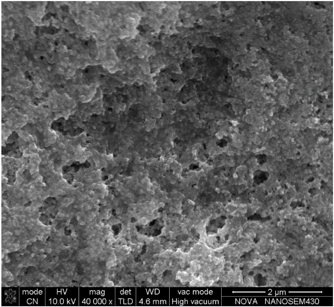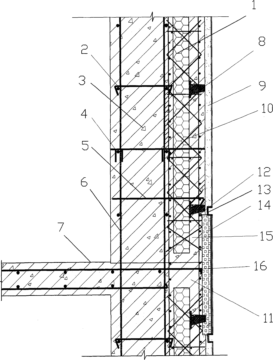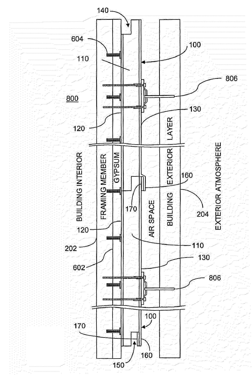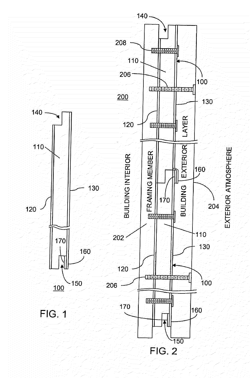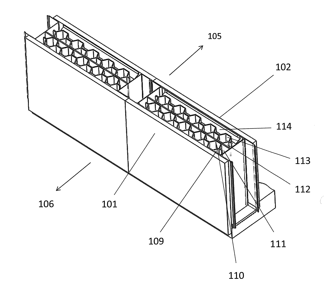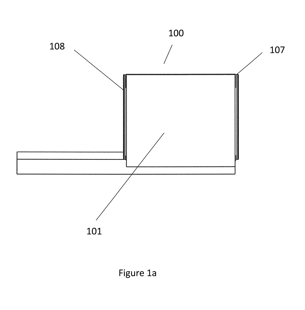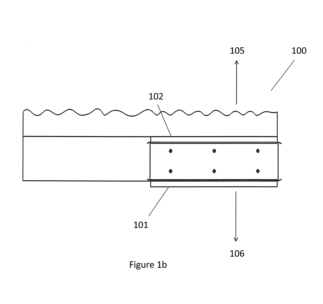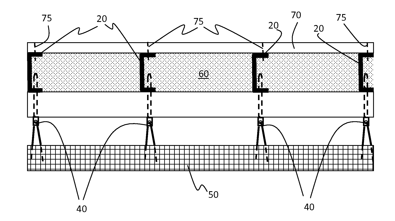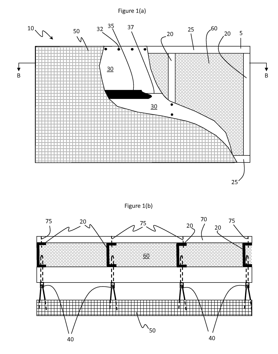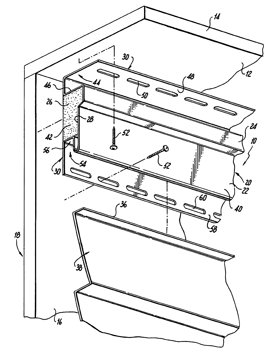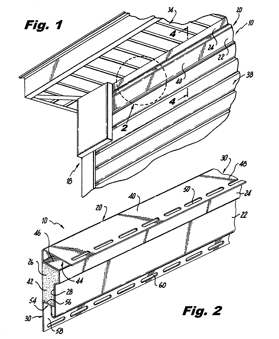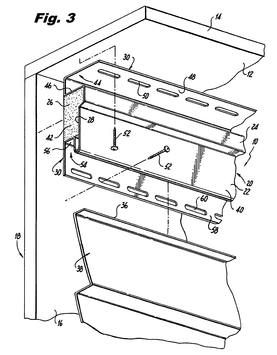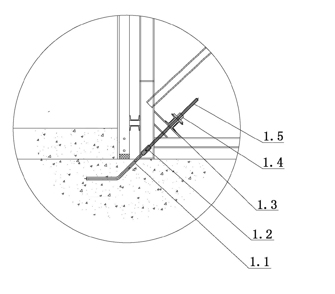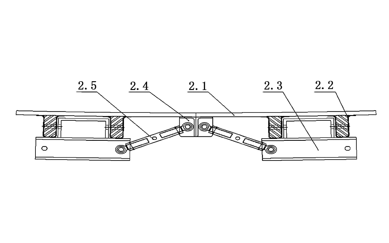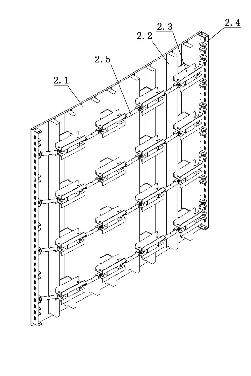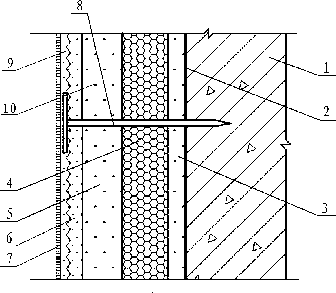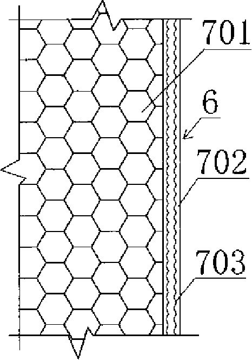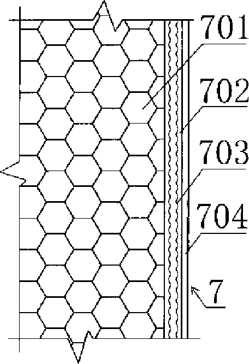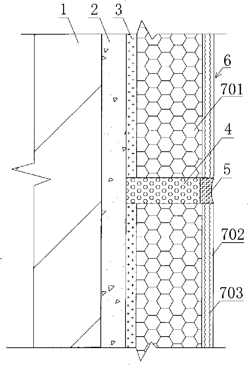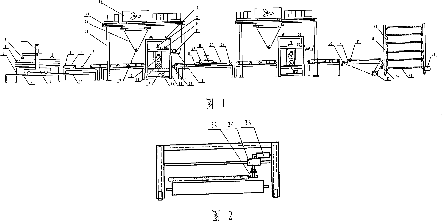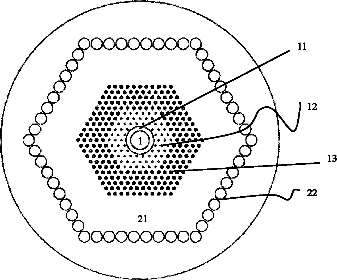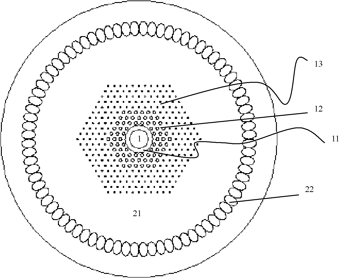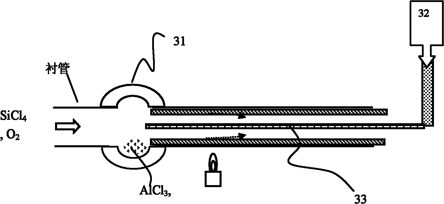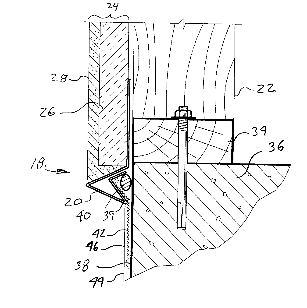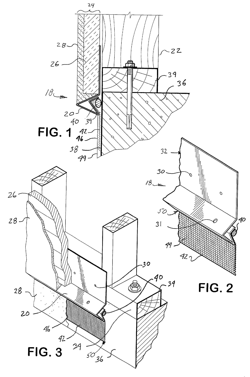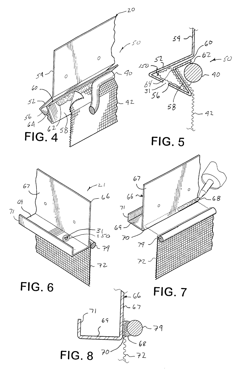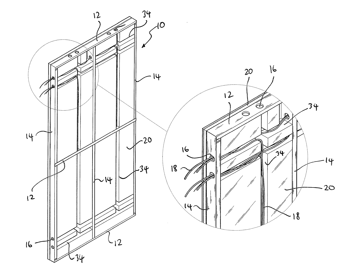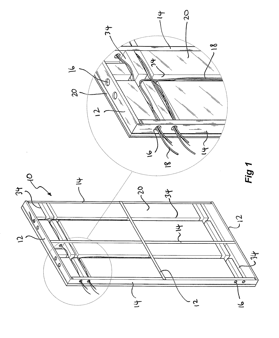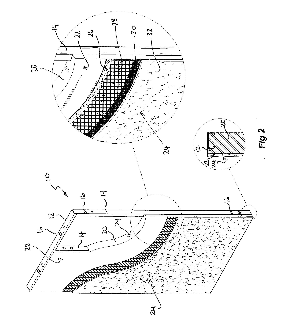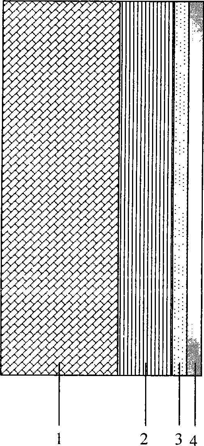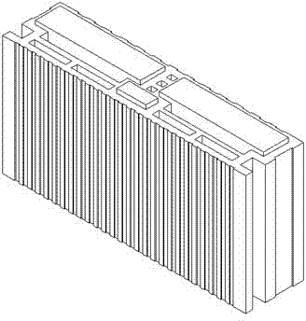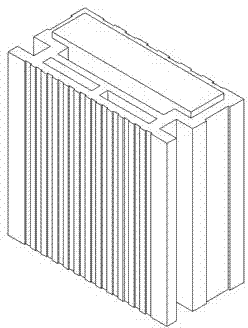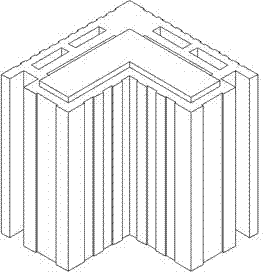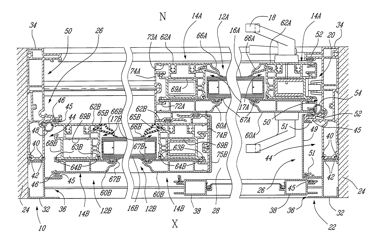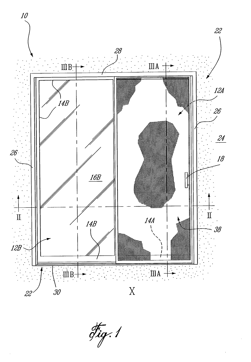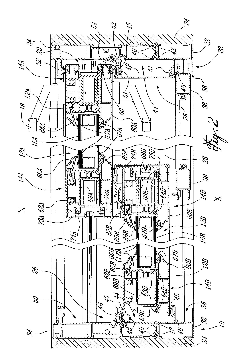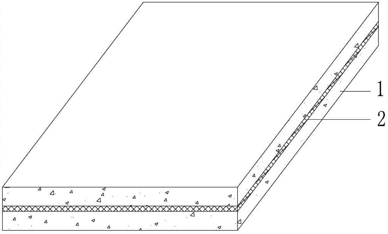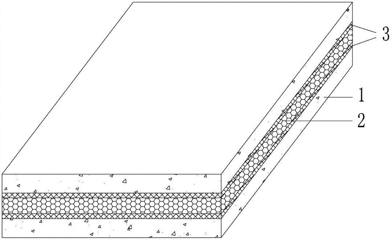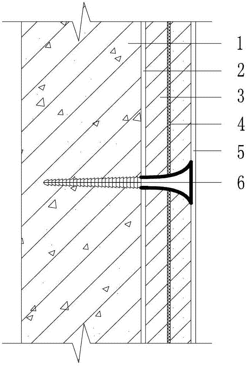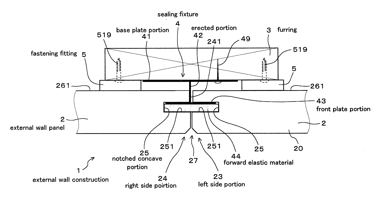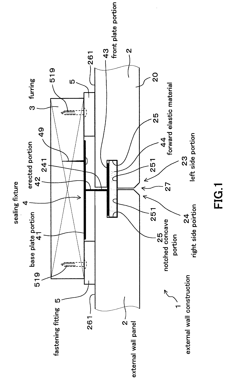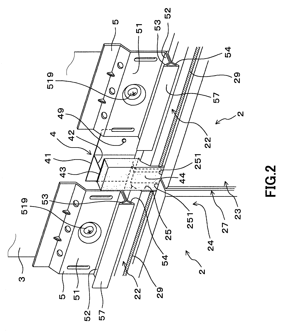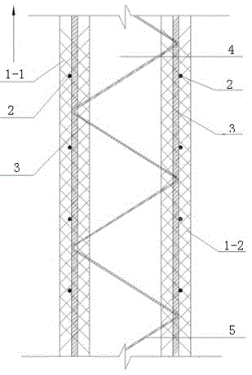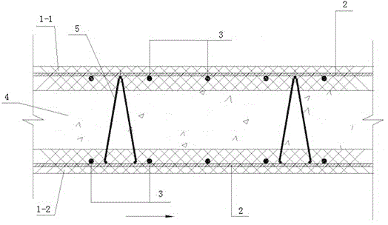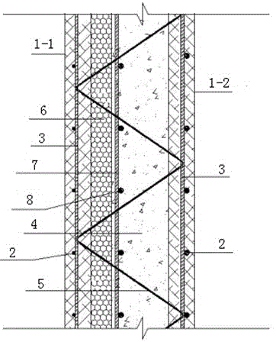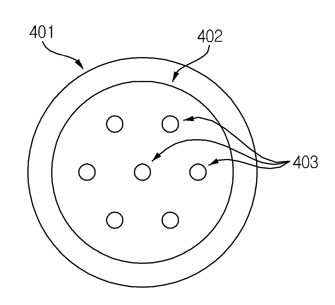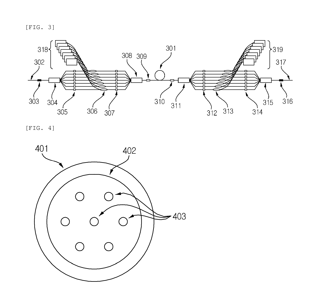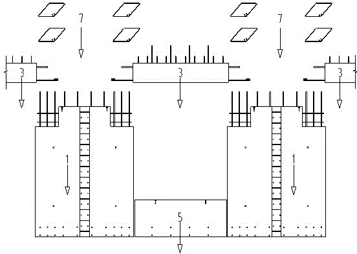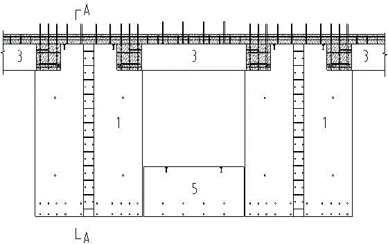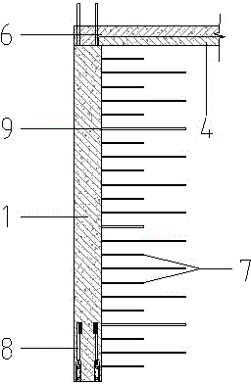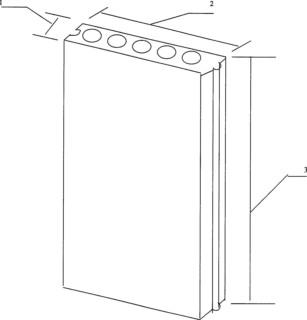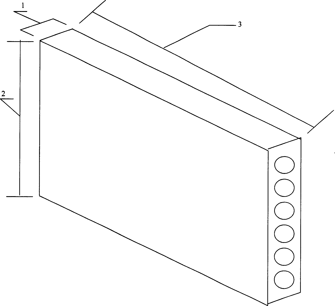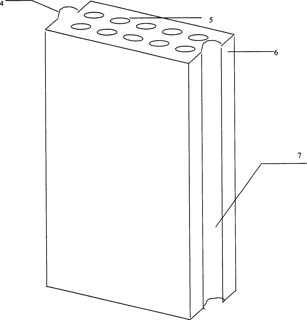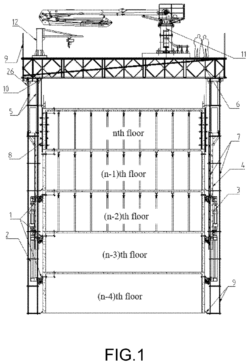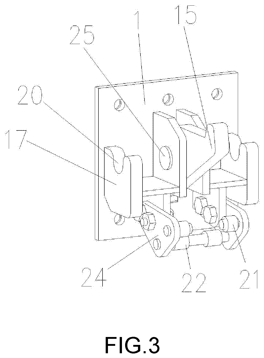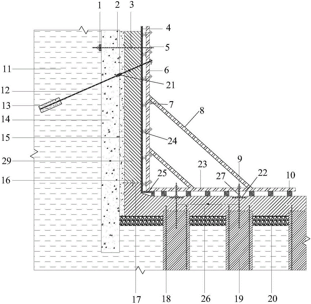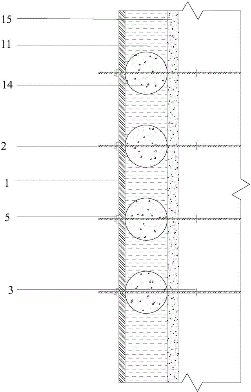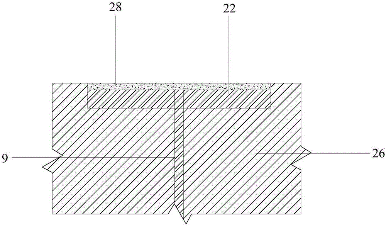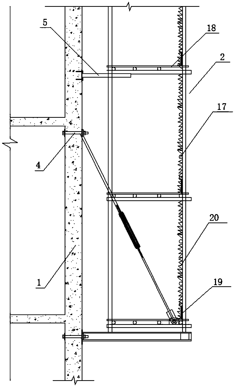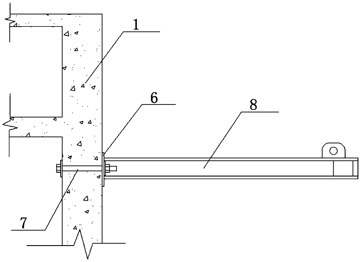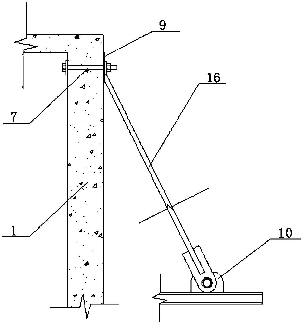Patents
Literature
Hiro is an intelligent assistant for R&D personnel, combined with Patent DNA, to facilitate innovative research.
2512 results about "External cladding" patented technology
Efficacy Topic
Property
Owner
Technical Advancement
Application Domain
Technology Topic
Technology Field Word
Patent Country/Region
Patent Type
Patent Status
Application Year
Inventor
Exterior wall construction product
Owner:CEMCO LLC
Organic polysilazane/inorganic nano-material super-hydrophobic coating and preparation method thereof
ActiveCN106189832AHigh hardnessImprove scratch resistanceFireproof paintsLiquid surface applicatorsMetallic materialsChemical stability
The invention discloses an organic polysilazane / inorganic nano-material super-hydrophobic coating and a preparation method thereof. According to the preparation method, firstly, an organic polysilazane solution is prepared, a silane coupling agent containing hydrophobic units is used for carrying out hydrophobization on an inorganic nano-material, and dispersion liquid of the hydrophobic inorganic nano-material is prepared; then, an organic material or an inorganic material or a metal material serves as a base material, and an organic polysilazane and the hydrophobic inorganic nano-material alternatively deposit on the surface of the base material in sequence through a deposition method; finally, appropriate heat treatment is carried out on the surface which is subjected to multiple times of alternative deposition. The obtained coating shows good super-hydrophobic performance, the contact angles of water drops on the surface of the coating are larger than 150 degrees, the rolling angles are smaller than 10 degrees, and the coating has good mechanical and chemical stability and has wide application prospect in the field of waterproof clothes, exterior wall coating, oil-water separation, biomedicine and the like. According to the method, the preparation process is simple, and large hydrophobic coatings can be established on various base material surfaces.
Owner:SOUTH CHINA UNIV OF TECH
Externally reinforced concrete irrigated and heat preservation wall structure embedded energy-saving system and its construction method
ActiveCN101319525ANovel structureImprove thermal insulation performanceWallsClimate change adaptationInsulation layerSteel bar
The invention relates to an energy-saving system for a reinforced concrete outer-casting built-in heat insulation wall body structure and a construction method thereof, which can effectively solve the problems of external wall heat insulation of a high-rise building with high heat insulation requirement and cracking and falling of a heat insulation layer. The system is produced by a wall body and reinforcing steel bars in the wall body which are cast by concrete. The method comprises the following steps that: a reinforcing steel bar frame of the wall body is produced and arranged, namely parallel vertical reinforcing steel bars and indoor floor-connecting board tie bars perpendicular to the parallel vertical reinforcing steel bars are bound together, a grid board is hoisted and externally suspended outside the vertical reinforcing steel bars of the wall body, and is bound with the vertical reinforcing steel bars of the wall body by hooked bars and binding steel bars as well as framework positioning bearing bars, then a framework is arranged on the framework positioning bearing bars and is firmly bound with reinforcing steel bars of beams and boards of a floor, lapping bars are reserved, a heat insulation grid board is firstly arranged, then reinforcing steel bars of corbel brackets of a balcony and an air conditioning board external wall are bound, finally the concrete is cast, the curing is performed, and the framework is removed to repair the structure. The system has good heat insulation effect, energy conservation, environmental protection, simple method, and huge economic benefit and social benefit.
Owner:HENAN JINYUAN CONSTR
Ceramic imitation cement component, ceramic imitation cement product and preparation method thereof
InactiveCN101891429AExtended service lifeGood compatibilitySolid waste managementCeramic shaping apparatusHigh resistanceFiber
The invention discloses a ceramic imitation cement, a ceramic imitation cement product and a preparation method thereof. The ceramic imitation cement comprises the following components in percentage by mass: 35 to 50 percent of hydraulic adhesive, 15 to 43 percent of aggregate particles, 8 to 28 percent of filler, 0.5 to 8 percent of polymer, 0.3 to 3 percent of fiber, 0.5 to 1.3 percent of water reducing agent, 0.2 to 1.3 percent of additive and the balance of water. The ceramic imitation cement product of the invention has the characteristics of high intensity, toughness, rigidity, non-inflammability, low water absorption rate, high resistance to freezing and thawing, antibiotic property, insect resistance, and mould resistance, looks like ceramic but does not need sintering or glazing, has decorating property of an FC plate but does not have the defects of the FC plate and has more functions; and the ceramic imitation cement product can be taken as inner wall and outer wall decorating plates of buildings, floors, outer wall hung plates, wall plates of subway stations and tunnel wall plates. The preparation method has the advantages of simpleness, convenience, practicability, small investment, quick response and capability of preparing ceramic imitation cement plates, plain concrete plates, and terrazzo slabs and flexible cement plates of various colors.
Owner:SHANGHAI HENGFENG FLUOROCARBON MATERIAL
Insulation board with air/rain barrier covering and water-repellent covering
A previously formed unitary building exterior envelope product is provided, comprising: a mineral fiber insulation board including a binder having a hydrophobic agent and is resistant to liquid water-penetration and has first and second major surfaces, an exterior facing material, which resists air infiltration and liquid water penetration, laminated to the first major surface, the exterior facing material being permeable to water vapor, and a continuous interior facing laminated to the second major surface, so that the second major surface is resistant to liquid water-penetration and is permeable to water vapor. The section of product is mounted to an exterior side of a plurality of framing members of an exterior wall of a building, so that the interior facing faces the framing members. An exterior layer is mounted to the framing members using a connection device that passes through the section of product, with the facing material facing the exterior layer.
Owner:CERTAINTEED CORP
Modular building panel
An improved modular building panel and system for building construction is disclosed. The improved modular building panel comprises a novel honeycomb or lattice core comprising multiple layers of corrugated, preferably metal, components mechanically connected by any means known in the art, but which may be chemical bonding. External cladding layers comprising a novel cement mix comprising, in a preferred embodiment, Portland cement, silica sand, perlite, glass beads, and water, in combination with the honeycomb structure, provide a lightweight, highly durable, low-cost, projectile resistant, highly insulating, water, mold and mildew resistant, wind resistant novel modular wall system which is adapted for use in commercial, residential, and other construction and which provides superior security to the user. The modular building panel and system of the invention may be utilized for walls, roofs, floors, bridges, or other structures.
Owner:WOLYNSKI VICTOR +1
Continuously insulated wall assembly
Construct a wall assembly by: (a) providing a support structure with spaced apart structural members; (b) affixing a thermally insulating layer of polymeric foam boards to the structural members, the foam boards achieving a Class A rating according to ASTM E-84; (c) covering seams between polymeric foam boards with a sealing tape; (d) affixing a plurality of fasteners through the thermally insulating layer to structural members with the fasteners extending beyond the outside surface of the thermally insulating layer; (e) attaching a façade selected from metal panel, metal-composite-metal panels, fiber reinforced cementitious siding veneer and materials having a thickness of at least 1.9 centimeters (0.75 inches) that qualify as “non-combustible” according to ASTM E136 to the fasteners and within five centimeters of the thermally insulating layer; and desirably (f) applying a spray polyurethane foam material to seal gaps through the thermally insulating layer; the process being free of applying gypsum sheathing layer or wood-based sheathing between structural members and the thermally insulating layer.
Owner:DOW GLOBAL TECH LLC
Prefabricated decorative frieze trim
ActiveUS8104234B1Avoid disadvantagesSimple and inexpensive to manufactureRoof covering using slabs/sheetsBuilding roofsEavesLower grade
A prefabricated decorative frieze trim for securement to a lower surface of an eave and an exterior wall surface of a building which comprises a low gauge flexible sheet having a front face with an infinite variety of different ornamental shapes that can be formed thereon. A substrate member is applied to an internal surface of the low grade flexible sheet to provide structural rigidity thereto. A mechanism formed on the low grade flexible sheet is for securing the low grade flexible sheet to the lower surface of the eave and upper portion of the exterior wall surface of the building, whereby a free edge of a soffit component and a free edge of a wall siding can be retained thereto.
Owner:SAWYER STEVEN T
Unilateral formwork erecting system of cast-in-site concrete arc outer wall body and construction method thereof
InactiveCN101839061AWon't breakGuaranteed reliabilityForms/shuttering/falseworksAuxillary members of forms/shuttering/falseworksFalseworkFloor slab
The invention discloses a unilateral formwork erecting system of a cast-in-site concrete arc outer wall body and a construction method thereof. The construction method comprises the following construction steps: 1. setting an embedded part on a concrete floor slab below an arc wall body which is not cast; 2. pre-splicing an arc wall body formwork; 3. pre-splicing and mounting a unilateral support frame on site and fastening the unilateral support frame and the embedded part; 4. connecting the unilateral support frame and the arc wall body formwork; 5. setting up a scaffold required by the unilateral support frame; 6. adjusting, reinforcing and checking various parts; 7. casting arc wall body concrete between the arc wall body formwork and an arc outer wall body of an adjacent building; and 8. detaching the formwork after the concrete strength meets the specification requirement. The invention has the advantages of greatly shortening the construction period, saving labor force, reducing the construction cost and meeting the requirement of structural construction quality and is particularly applicable for wall body construction of automobile ramps, stadiums and other large-scale public buildings with arc structures.
Owner:CHINA CONSTR SECOND ENG BUREAU LTD
Phase-change thermal energy storage three-in-one exterior wall outer insulation system and construction method thereof
InactiveCN101177967ALow costReduce heat transferCovering/liningsInsulation layerThermal energy storage
The invention relates to a triad phase change and energy storage external thermal insulating system of an external wall and the job practice of the system. A boundary layer, an insulation layer, a crack shielding layer and a finishing coat are arranged from a basal wall to outside in sequence. The insulation layer comprises three layers, including a bonding insulation layer which is an insulation mortar layer, a stable insulation layer which is an insulation board and an active insulation layer which is a phase change and energy storage insulation mortar layer, which are bonded with each other from interior to exterior; wherein, the fine aggregate in the phase change and energy storage insulation mortar layer uses inorganic porous particle as vector, organic phase changed material is adsorbed and stored in the pore space, and the outside surface comprises the phase change and energy storage porous medium of polymer-based composite material film. The crack shielding layer comprises a crack shielding mortar with strengthened mesh inside, meanwhile, a clip is vertically penetrated into the basal wall from the outside of the strengthened mesh. The invention adopts a triad insulation structure as the structure and phase changeable energy-storage material as fixing material, which significantly improves the insulation effect of wall and is favorable for keeping stable indoor temperature and substantially saving the energy consumption of indoor air conditioner.
Owner:北京中远汇丽精细化工有限公司
Building external wall thermal insulation foamed ceramic material and production method thereof
InactiveCN102584326AEfficient use ofLow costSolid waste disposalCeramicwareThermal insulationEnergy conservation
The invention belongs to the field of building materials, and in particular relates to a building external wall thermal insulation foamed ceramic material and a production method thereof. The building external wall thermal insulation foamed ceramic material is prepared from the following raw materials in part by weight: 60 to 80 parts of industrial solid waste, 15 to 35 parts of fluxing material and 2 to 5 parts of foaming agent, wherein the industrial solid waste is a mixture of two or three of coal gangue, metal tailing and polishing waste in any ratio; the fluxing material is one or a mixture of two of albite and bottle waste glass in any ratio; and the foaming agent is silicon carbide powder. The method comprises the following steps of: mixing the raw materials, grinding, filling in a recrystallized silicon carbide die, feeding into a kiln, firing, naturally cooling, cutting, and inspecting to obtain the foamed ceramic material which meets the building external wall thermal insulation requirement. The building external wall thermal insulation foamed ceramic material has the characteristics of A-level non-inflammability, high thermal insulation and heat preservation performance, energy conservation, environment friendliness and low cost.
Owner:ZHONGCAI HIGH NEW MATERIAL +1
Direct-compress EPS inorganic clad plate and exterior outer-insulating system and construction method thereof
InactiveCN101158213AAvoid field workRapid productionCovering/liningsSolid waste managementComposite plateWeather proofing
The invention discloses an external insulation system and a construction method of a straight compressing EPS inorganic composite plate. The external wall firstly pre-produces the straight compressing EPS inorganic composite plate or a straight compressing EPS inorganic composite decorative board in a factory and compresses an inorganic composite enhancement layer onto a single-side of an expanded EPS plate by using a mechanical method; the outer surfaces of a base course wall of a building all adopt the EPS inorganic composite plate which adheres to a leveling blanket through bonding sands; the slab joint is pointed by jointing material and the outside of the jointing material is sealed again by weather proofing sealant; and a finish is arranged at the lateral of the system. The invention is characterized by the anti-crack, the good durability, the reliability and safety, the low cost and the fast construction.
Owner:余景春
Compound thermal insulation wall plate and external wall heat-insulation board producing line
InactiveCN101138866AIncrease productivityEasy to operateDischarging arrangementCeramic shaping plantsProduction lineThermal insulation
The present invention discloses a production line of a composite heat proof wall plate and an external heat proof plate of an external wall. The production line includes an automatic mounting moulding board mechanism, cloth-net roll mechanisms, a reseau cloth automatic cutting mechanism and an automatic plate-sending, shelf-installing and shelf-sending mechanism which are orderly linked by a belt feeding production chain. Mixing and material-dropping mechanisms are arranged above a section of belt feeding production chain between the automatic mounting moulding board mechanism and a first group of cloth-net roll mechanism and between a forward group of cloth-net roll mechanism and a next group of cloth-net roll mechanism. At least two groups of matched mixing and material-dropping mechanisms and the cloth-net roll mechanisms are arranged. The production line can produce the composite heat proof wall plate and at the same time can also produce the external heat proof plate of an external wall and has the characteristics of high production efficiency, simple and convenient operation and high quality of processing.
Owner:泰安鲍文特科技有限公司
Large-mode-area active optical fiber and preparation method thereof
ActiveCN102213792ALow refractive indexChange the effective refractive indexGlass making apparatusOptical fibre with multilayer core/claddingFiberGas phase
The invention provides a large-mode-area active optical fiber, which comprises a fiber core, a first cladding, a second cladding and a third cladding, wherein the first cladding, the second cladding and the third cladding sequentially encircle the periphery of the fiber core; the effective refractive index of the second cladding is lower than the effective refractive indexes of the first claddingand the fiber core; a pump core area encircles the outer side of the third cladding; an external cladding encircles the outer side of the pump core area and comprises a layer of air vent holes or capillary bars doped with quartz glass; and the effective refractive index of the external cladding is lower than that of the pump core area. On the premise of ensuring a large mode area of the active optical fiber, the optical fiber suppresses amplified spontaneous radiation, improves the stability of the optical fiber, and ensures the quality of light beam. The invention also provides a preparationmethod of the active optical fiber. By adopting a liquid phase multi-point doping mode of gas-phase aluminum doping and rare-earth ions, continuous doping for many times can be flexibly controlled and realized, the size of a rare-earth doped core bar is greatly increased, and uniform doping of the rare-earth ions and aluminum is simultaneously realized.
Owner:武汉长进光子技术股份有限公司
Exterior wall sealing system
A system for sealing the gaps that occur along the perimeter of a building envelope, particularly along with installation of an exterior finish system channel, or screed, as occurs in the installation and application of stucco. It is common to have gaps occur between the channel, base plate, and foundation of the building envelope. The system utilizes a foam sealing element in combination with the channel, caulking, a fiberglass netting that is installed along the bottom of the channel and the face of the foundation, and, an adhesive sealant that seals and adheres the fiberglass netting to the foundation. The system includes several embodiments for use in either new construction or as an aftermarket product.
Owner:CONTRERAS VICTOR +1
Prefabricated structural building frame and method of making the same
The present invention relates to prefabricated structural building frames and, in particular, to foam-filled exterior wall frames for a building structure such as a house. In a preferred embodiment, each wall frame includes a foam facade on one side of the frame for receiving a finishing material and service cut-outs on the opposed internal side of the frame. The present invention also relates to a method of manufacturing the frames in accordance with building design data.
Owner:WEEKS HLDG
Fire-proof type exterior wall composite thermal insulation decorative board and manufacture method thereof
The invention belongs to the technical field of building materials and particularly relates to a fireproof composite thermal-insulation decorative board for an exterior wall and a preparation method thereof. The fireproof composite thermal-insulation decorative board for the exterior wall is characterized in that the fireproof composite thermal-insulation decorative board for the exterior wall comprises a fireproof thermal insulation layer, a strengthening layer and a decoration layer. The thickness of the fireproof thermal insulation layer is between 30 and 80mm, and the fireproof thermal insulation layer consists of rock wool and a calcium silicate board, or mineral cotton and the calcium silicate board, or a rock wool board and the calcium silicate board, or a mineral cotton board and the calcium silicate board, or one of the mineral cotton board and the rock wool board, wherein the rock wool, the mineral cotton, the rock wool board, and the mineral cotton board are all subjected to hydrophobic treatment by organic silicon. The thickness of the strengthening layer is between 3 and 8mm, and the strengthening layer is polymer mortar or the calcium silicate board. The decoration layer is fluorobcarbon coating, metallic paint, stone like coating or crylic acid emulsion paint. The thermal insulation board is arranged on the wall surface through a mode with the combination of adhesion and anchorage. The invention can prevent the thermal-insulation decorative board for the exterior wall from being burnt and destroyed too early during fire hazards, protect the safety of personal life of personnel and properties in buildings during the fire hazards, and has the advantages of controllable quality of prefabricated forming, assembled construction, and integrated decoration and thermal insulation functions.
Owner:武汉科华高新材料发展有限公司
Externally laid masonry composite heat-insulating sintered building block exterior wall heat insulating system
InactiveCN102505763AFast constructionImprove integrityConstruction materialHeat proofingArchitectural engineeringStructural engineering
The invention discloses an externally laid masonry composite heat-insulating sintered building block exterior wall heat insulating system, and relates to the technical field of building wall heat insulating and energy saving technology. The system comprises an exterior wall main body structure, a ring beam gutter, a floor gutter, a heat insulating material, I-type main building blocks, II-type main building blocks and the like, wherein the external laid masonry composite heat insulating sintered building blocks are laid and built outside a building exterior wall structure part; the heat insulating material is placed in the sintered building blocks; and an air space is reserved in the building blocks and outside the heat insulating material, and a protective layer is arranged on the outer side. The externally laid masonry composite heat-insulating sintered building blocks consist of main building blocks, corner matching blocks and hole matching blocks, wherein the main building blocks are divided into the I-type main building blocks and II-type main building blocks in category; and the corner matching blocks are divided into external corner matching blocks and internal corner matching blocks. The system has the advantages of easiness, convenience and practicability in building type construction, high construction speed, excellent wall integrity, superior wind resistance to the conventional sandwich heat insulation, factory production of materials and capability of reducing a complex operation process with high probability of causing the quality problem on site.
Owner:SHENYANG JIANZHU UNIVERSITY
Sliding door assembly
A door assembly of the type having a frame mounted to a wall. The frame comprises a head portion, opposed vertical jamb portions and a sill portion. Doors are provided in the frame. A door in the frame is displaceable between an open position and a closed position. The doors comprise a sash portion supporting a see-through panel. Each of the head portion, the jamb portion, the sill portion, and the sash portion of the door has one external cladding and one internal cladding. The external cladding and the internal cladding are detachably connected to one another, such that only the external cladding is exposed to an exterior of the door assembly and only the internal cladding is exposed to an interior of the door assembly when the door is in the closed position. A method for interconnecting two hollow elongated extruded sections of the door sash is also provided.
Owner:PORTES PATIO RESIVER
Novel composite insulating thin-wall external wall board and manufacturing method thereof
InactiveCN102733536ACorrosion resistanceImprove bearing capacityClimate change adaptationBuilding reinforcementsFiberReinforced concrete
The invention provides a novel composite insulating thin-wall external wall board. The novel composite insulating thin-wall external wall board mainly comprises the components of fiber-woven-mesh reinforced concrete and an insulating-wall-body material, wherein the fiber-woven-mesh reinforced concrete consists of the components of high-performance fine concrete and a fiber woven mesh; the fiber woven mesh is used as a reinforced material; the insulating-wall-body material comprises one or all of a cement-based material insulating board and insulating material powder. The invention also provides a preparation method of the novel composite insulating thin-wall external wall board. The external wall board provided by the invention integrates the advantages of being long in service life, having a light-weight thin wall, capacity of heat insulation, sound insulation, vibration resistance, impact resistance, fire resistance, and water resistance, being simple in installation and surface decoration processes and the like, is applicable to outer-wall insulation of buildings and is a novel composite insulating building outer-wall structure with a wide application prospect.
Owner:浙江固邦新材料有限公司
External wall construction, sealing fixture, external wall panel, and external wall constructing method
InactiveUS20020023398A1Easy to engagePrevent penetrationCandle holdersCeilingsStructural engineeringArchitectural engineering
An object of the present invention is to provide an external wall construction capable of inhibiting water penetration into the external wall construction reliably; and a sealing fixture, an external wall panel, and an external wall constructing method, which are used for the external wall construction. In the external wall construction, a securing metal fitting is installed at an upper side portion and a lower side portion of the external wall panel, and the external wall panel is mounted on an underlayment. The external wall panel has a notched recess formed on a left side portion and a right side portion along the vertical direction. A sealing fixture is arranged between the adjacent left and right external wall panels. The sealing fixture has a base plate portion fixed to the underlayment, a rising plate portion erected at the base plate portion, and a front plate portion arranged at the rising plate portion, wherein a front resilient material is provided at the front face of the front plate portion. The front resilient material and the front plate portion are engaged into a notched recess of the external wall panel.
Owner:NICHIHA CORP
Double-board laminated type concrete shear wall and production process thereof
InactiveCN102720284AAvoid wastingImprove seismic performanceWallsHeat proofingEngineeringLayer thickness
The invention discloses a double-board laminated type concrete shear wall which comprises a laminated wallboard prefabricated part and a laminated wallboard truss steel reinforcement and laminated wallboard field-poured part, wherein the laminated wallboard prefabricated part comprises an external wallboard and an inner wallboard, an insulating layer is formed inside the external wallboard, and a steel reinforcement net is arranged inside the insulating layer. The production process comprises the steps of: (1) cleaning surface of a steel template; (2) automatically drawing, supporting the template and spraying a stripping agent; (3) placing a protective layer thickness spacer; (4) placing the steel reinforcement net of the external wallboard; (5) placing a truss; (6) placing an embedded part in the external wall; (7) pouring concrete; (8) installing an insulating material; (9) maintaining; (10) installing the steel reinforcement net inside the insulating layer; (11) repeating the steps 1 to 3; (12) installing steel reinforcement of the inner wallboard; (13) placing the embedded part of the inner wall; (14) pouring inner wall concrete; (15) laminating the external wall and inner wall; (16) conveying to a maintaining room for maintaining; and (17) hoisting and stacking. According to the invention, the materials are saved and the work efficiency is improved.
Owner:张钟元
Multi-core optical fiber, wavelength division multiplexing coupler, and multi-core optical fiber amplifier
InactiveUS20130163072A1Simple structureReduce the numberOptical fibre with multilayer core/claddingCoupling light guidesMultiplexingOptical fiber amplifiers
The multi-core optical fiber amplifier according to an exemplary embodiment of the present invention having the above configuration includes: a double clad multi-core optical fiber including a plurality of cores, an internal cladding enclosing the plurality of cores, and an external cladding enclosing the internal cladding; a pumping light source outputting pumping light; an optical fiber to which pumping light from the pumping light source is input; and a wavelength division multiplexing coupler coupling the optical fiber with the double clad multi-core optical fiber to apply the pumping light input to the optical fiber from the pumping light source to the double clad multi-core optical fiber.
Owner:ELECTRONICS & TELECOMM RES INST
Novel assembled shear wall structure
The invention discloses a novel assembled shear wall structure. The novel assembled shear wall structure comprises prefabricated shear walls, prefabricated beams, prefabricated slabs, prefabricated wallboards under windows and cast-in-situ nodes. External walls are fully prefabricated, and internal walls are prefabricated or cast in situ. Flanges of the T-shaped nodes are prefabricated, a cast-in-situ section area is arranged for webs, or all the webs are cast in situ; the flanges of the L-shaped nodes are prefabricated, a cast-in-situ section area is arranged for the non-prefabricated parts, and the length of the cast-in-situ section is determined according to the minimum splicing length of horizontally distributed reinforcing steel bars. When the shear walls are connected with connection beams, beam sumps are reserved on the wallboards of the shear walls in advance, the lengths of the beam sumps are determined according to the linear anchoring lengths of the bottom ribs of the connection beams, and connection nodes are cast in situ. The length of the cast-in-situ part at the seam of the shear walls is determined according to the minimum operating space for binding the reinforcing steel bars on construction site. The wallboards under windows are prefabricated wallboards under windows; reinforcing steel bar connection sleeves are pre-embedded in the bottom parts of the wallboards, and connected with the pre-reserved reinforcing steel bars on the prefabricated connection beams through grouting sleeves. All prefabricated members are I-shaped, and the members are convenient to produce and transport, and simple to install on site.
Owner:SHENYANG JIANZHU UNIVERSITY
Paraffin microencapsulated phase-change thermal-storage mortar and preparation method thereof
The invention relates to a building energy-saving material based on the phase-change thermal-storage mechanism and a preparation method thereof. The preparation method comprises the steps of taking cement and other inorganic gel materials as a substrate, and doping a microencapsulated organic phase-change material-paraffin, thereby forming a novel external wall external thermal insulation materialwith the phase-change thermal-storage function. The preparation method adopts the microencapsulation technology for solving the loss and the out-leakage of the phase-change material and adopts the surface modification technology of a coupling agent and the polymer fiber toughness reinforcing technology, thereby solving the compatibility of paraffin microcapsules with the inorganic gel materials and the mortar cracking problem under high content of the paraffin microcapsules. The invention is mainly suitable for the field of energy-saving buildings with external wall external thermal insulation in the regions which are hot in summer and cold in winter and hot in summer and warm in winter in South China.
Owner:LOGISTICAL ENGINEERING UNIVERSITY OF PLA
Ecological environment-friendly type wallboard with regeneration aggregate function and method of manufacture the same
InactiveCN1603271AImprove protectionImprove use valueConstruction materialSolid waste managementSocial benefitsEcological environment
The invention relates to an ecology environment protection type regenerating aggregate function wall board and its manufacturing method. In our country, the builders rubbish caused by pulling down the old residence and building new reaches from forty million ton to sixty million ton every year. The comprehensive utilization ratio and level of the builders rubbish are quite low from long time, and the existing builders rubbish brick or building blocks belong to the extensive low affixation utilization ratio. The ecology environment protection type regenerating aggregate function wall board and its manufacturing method of the invention are that the builders rubbish is sorting machining and disintegrated, then formed different aggregates, used as the filler of the different wall board, produced into functionality wall board such as building sound proof wall board, building fireproofing partition wall board, building heat preservation wall board, outer wall board, outer wall composite wall board, and so on, according to the building function material principle. It gives prominence to the building function of the wall board, improves the level of its service performance, as well as effectively improves the affixation value of the comprehensive utilization of the builder rubbish. And it possesses notable economic and social benefit.
Owner:上海德志建筑设备有限公司
Construction building equipment and construction method thereof
ActiveUS20210198908A1Forms/shuttering/falseworksBuilding support scaffoldsHydraulic cylinderArchitectural engineering
A construction building equipment includes hanging pedestals, sleeve frames, hydraulic cylinders, upper reversing boxes, lower reversing boxes and track columns. The multiple hanging pedestals are fixed on an outer side of a shear wall of an external wall. The sleeve frames and the track columns are clamped on the hanging pedestals. The sleeve frames are clamped on outer sides of the track columns. The lower reversing boxes are fixed at upper ends of the sleeve frames. The hydraulic cylinders are connected with the upper reversing boxes and the lower reversing boxes. Side surfaces of the track columns are provided with pane holes for cooperative climbing of the upper reversing boxes and the lower reversing boxes. Upper ends of the track columns are fixedly connected with a top platform. Hangers and formworks are suspended on the top platform through booms.
Owner:THE THIRD CONSTR CO LTD OF CHINA CONSTR THIRD ENG BUREAU +2
Construction method of self-supporting single-side formwork erecting system of ultrahigh exterior wall of basement
ActiveCN105220874AResist lateral pressureAvoid destructionArtificial islandsForms/shuttering/falseworksBasementArchitectural engineering
The invention relates to a construction method of a self-supporting single-side formwork erecting system of an ultrahigh exterior wall of a basement. The construction method mainly includes the steps of preparation before construction, anchor rod lengthening, cushion wood laying, standard combined steel formwork construction, double-channel-steel cross brace construction, profile-steel triangular support construction, screw fixing, upper portion fixing, concrete pouring, formwork demounting and repairing. The construction method is suitable for a high formwork of the exterior wall of the basement, especially high formwork construction with single-side formwork erecting of the basement. The self-supporting single-side formwork erecting system is high in waterproofness and stability, many holes generated in conventional formwork erecting methods are reduced, construction efficiency is improved, and the construction method has high technical and economic benefit.
Owner:衡宇建设集团有限公司
Pearlite thermal-insulating fireproof board for exterior wall of building
InactiveCN102418390ASatisfy insulation performanceLow thermal conductivityClimate change adaptationInsulation improvementFiberPolymer science
The invention relates to a pearlite thermal-insulating fireproof board for the exterior wall of a building, which has the advantages that the fireproof performance is improved, the heat conducting coefficient is reduced and the flexibility and the strength are enhanced; and the requirements on the thermal-insulating performance of the exterior wall of the building are well satisfied, the energy is saved by 65 percent and the A-degree fireproof requirement is satisfied. The pearlite thermal-insulating fireproof board is made of the following raw materials by volume weight per cubic meter of products: 80-120kg of light modified expanded pearlite with volume weight per cubic meter being 65kg, 3-5kg of modified hollow beads with volume weight per cubic meter being 110kg, 2-6kg of 200-mesh sodium bentonite, 0.3-1.5kg of silica aerogel particles, 0.5-2kg of reinforced polypropylene (PP) fibers, 1-3kg of ceramic fibers, 0.3-1.5kg of asbestos wool, 20-30kg of inorganic modified water glass adhesive, 3-5kg of polyvinyl acetate adhesive, 0.5-3kg of modifier, 1-3kg of water repellent and 0.5-2kg of silicon aluminum powder, wherein the total percent of the volume weight per cubic meter of products is 100 percent. The pearlite thermal-insulating fireproof board is made through agitating, pressing, demolding, forming and drying processes. The coefficient of heat conductivity is as low as 0.045W / m.K.
Owner:LUOYANG SENHAO IND & TRADE
Overhanging type outer scaffold and construction method
InactiveCN109779225AAvoid the problem of uncontrollable parallelismReduce construction costsScaffold accessoriesBuilding support scaffoldsFalseworkSheet steel
The invention provides an overhanging type outer scaffold which comprises an outer scaffold body, the outer scaffold body is fixed to the outer side of a building outer wall through wall connecting pieces, and the wall connecting pieces comprise a first wall connecting piece, a second wall connecting piece and a third wall connecting piece. Compared with a traditional overhanging scaffold construction technology, the construction method has the advantages that by means of the construction method of embedded connecting steel plates on beams and fixing I-shaped steel, the problems that the overhanging scaffold has large requirements for I-shaped steel materials, and an embedded wall connecting rod is difficult to control on the aspect of parallelism and construction hole residues are solved.The embedded connecting steel plates do not affect masonry construction, the hidden danger of leakage caused by the fact that holes are reserved during masonry and the potential safety hazard causedby the fact that wall connecting rods are dismantled during worker construction are reduced, and the influence on the building structure is small. An overlong I-shaped steel material does not need tobe arranged to be fixed in a building, materials are saved, and the construction cost is saved. The problem that the parallelism of the embedded wall connecting rods is difficult to control is avoided, the construction efficiency is improved, and the construction period is shortened.
Owner:CHINA MCC17 GRP
Features
- R&D
- Intellectual Property
- Life Sciences
- Materials
- Tech Scout
Why Patsnap Eureka
- Unparalleled Data Quality
- Higher Quality Content
- 60% Fewer Hallucinations
Social media
Patsnap Eureka Blog
Learn More Browse by: Latest US Patents, China's latest patents, Technical Efficacy Thesaurus, Application Domain, Technology Topic, Popular Technical Reports.
© 2025 PatSnap. All rights reserved.Legal|Privacy policy|Modern Slavery Act Transparency Statement|Sitemap|About US| Contact US: help@patsnap.com
