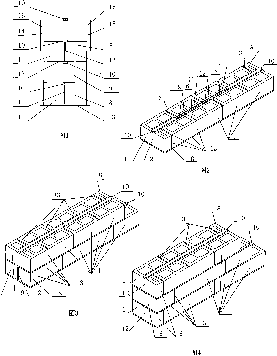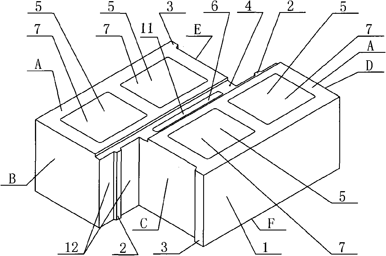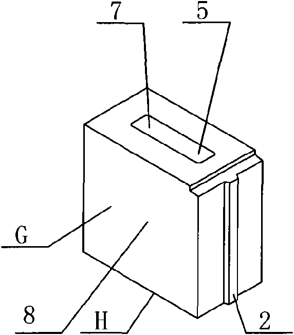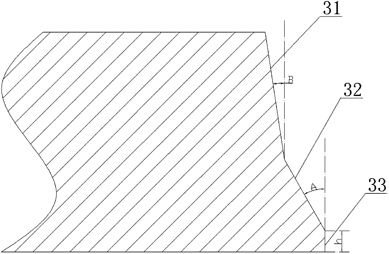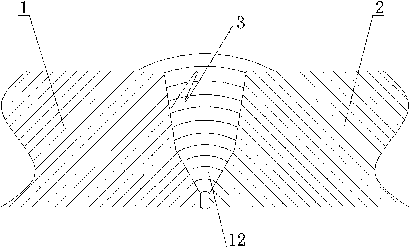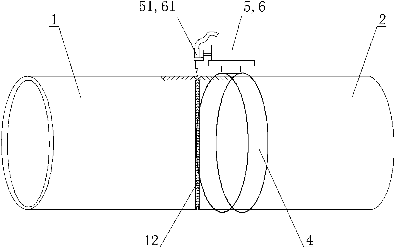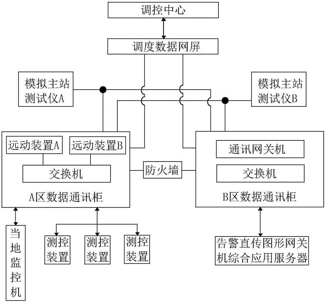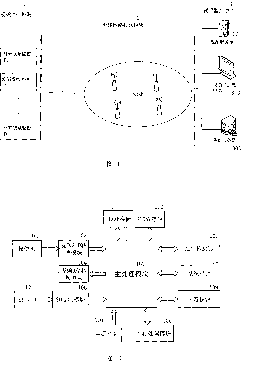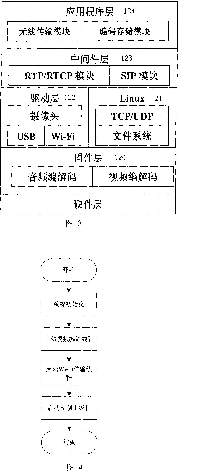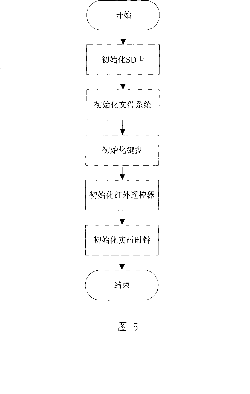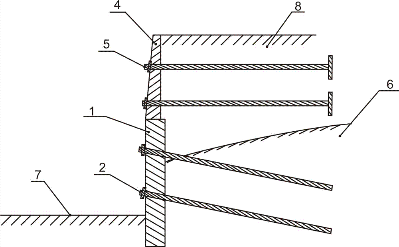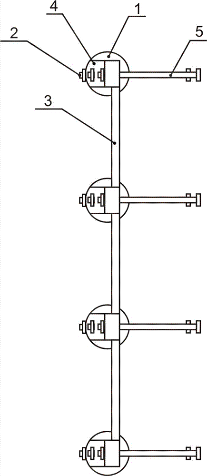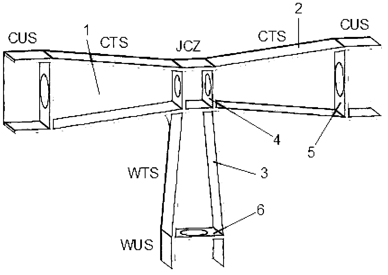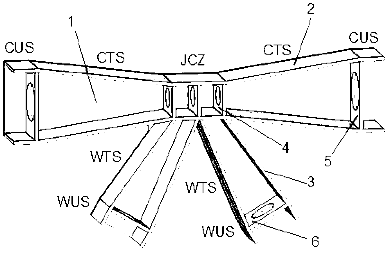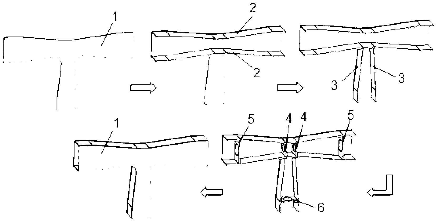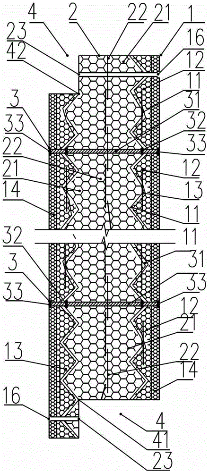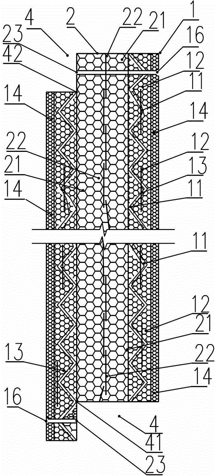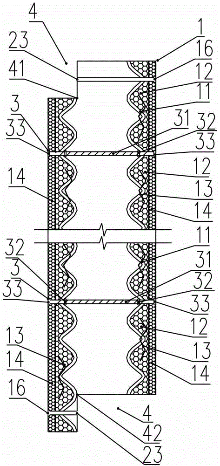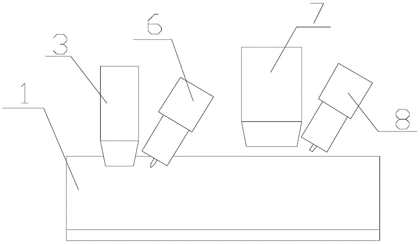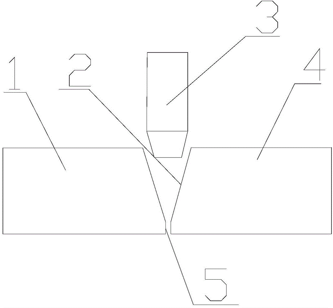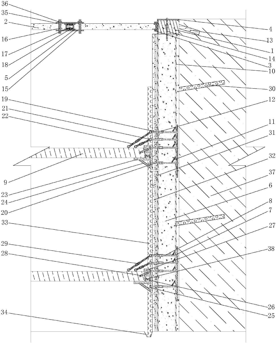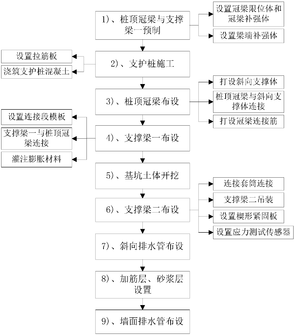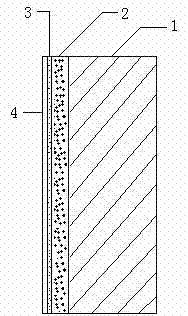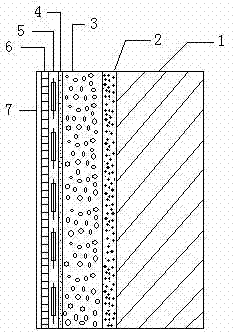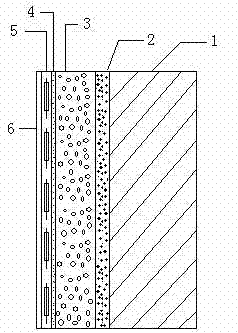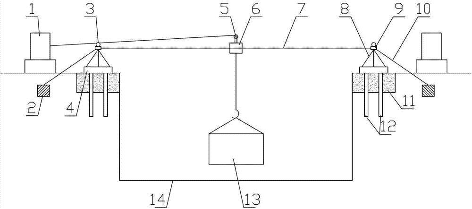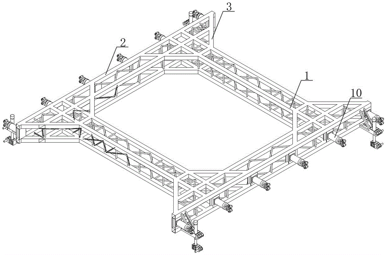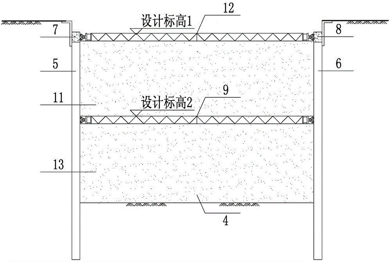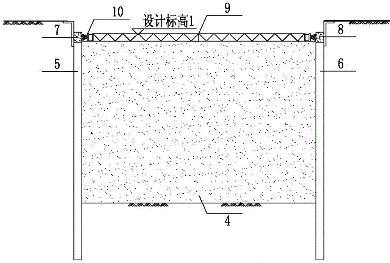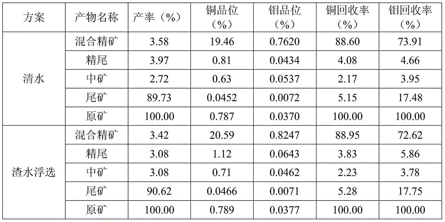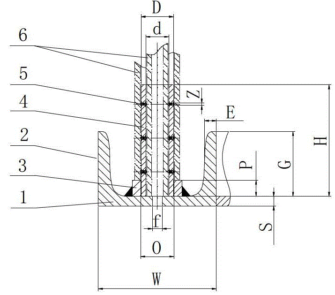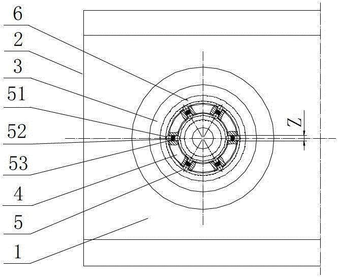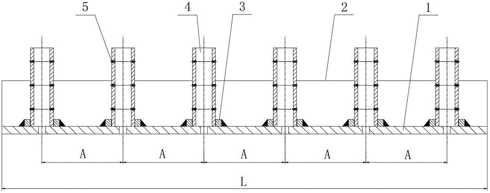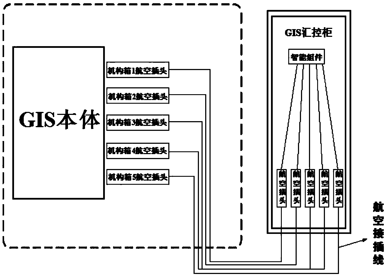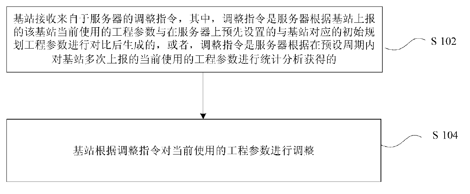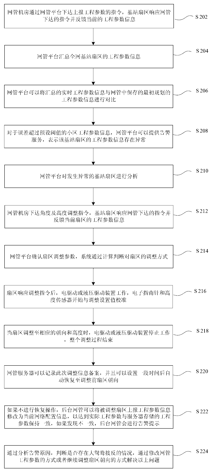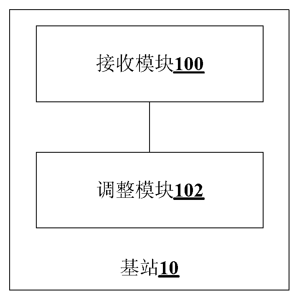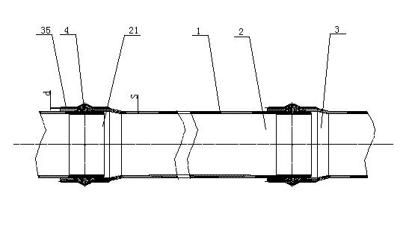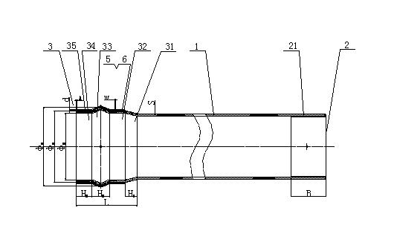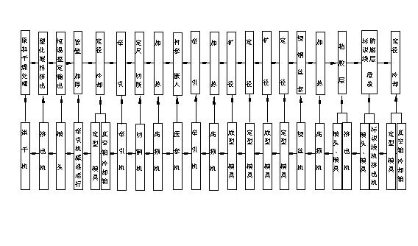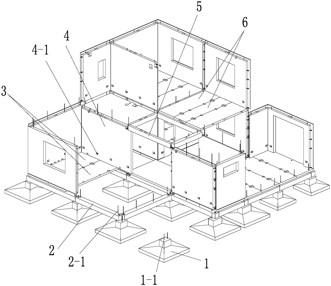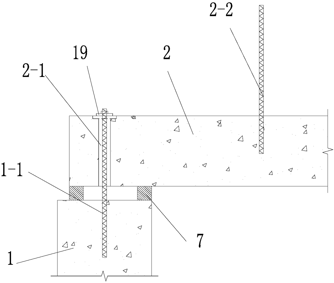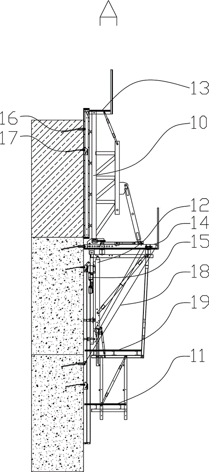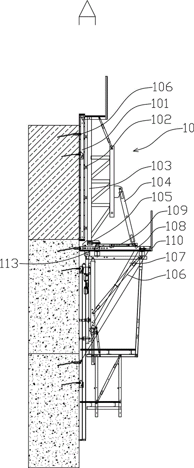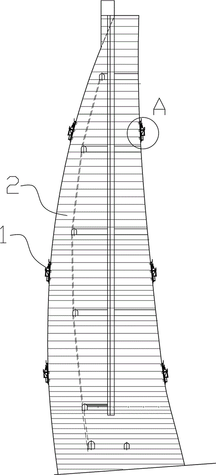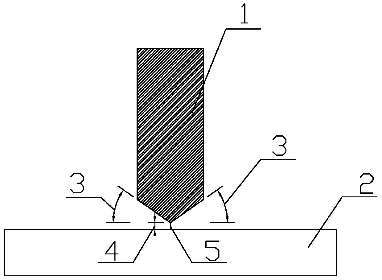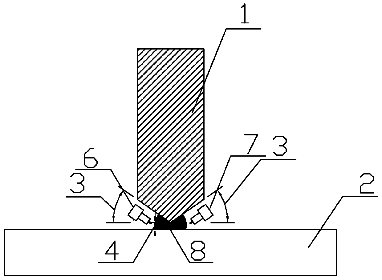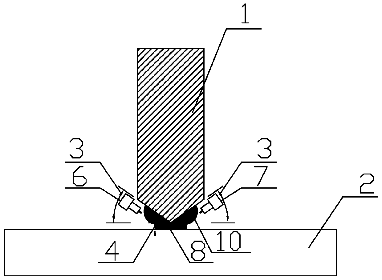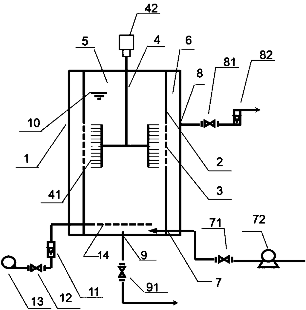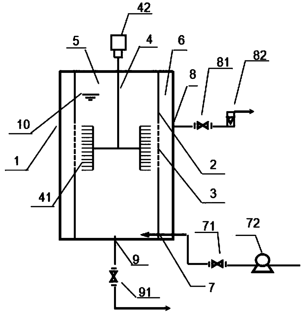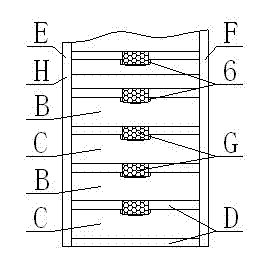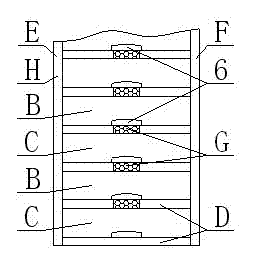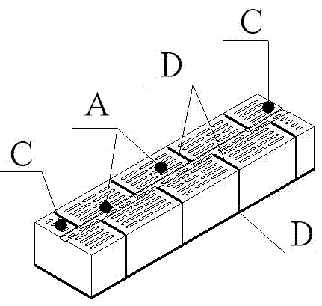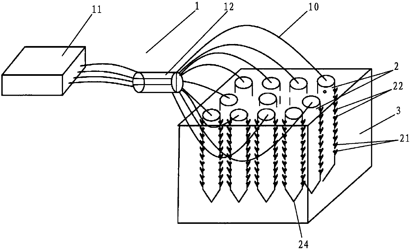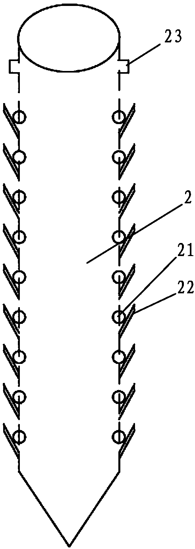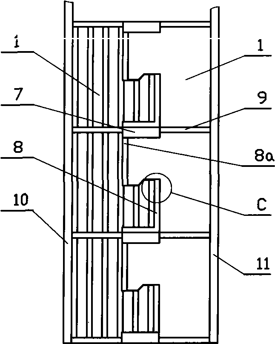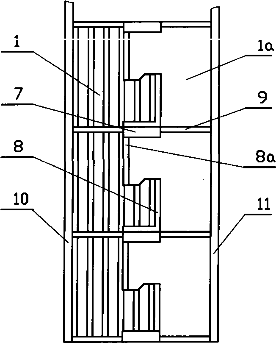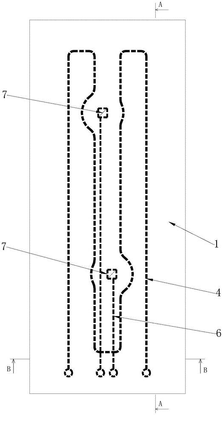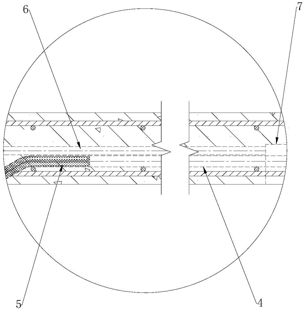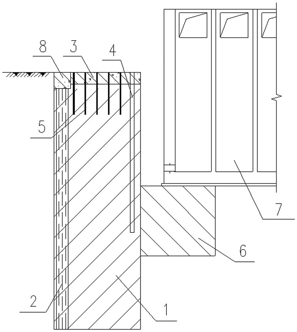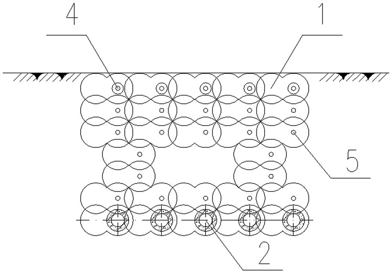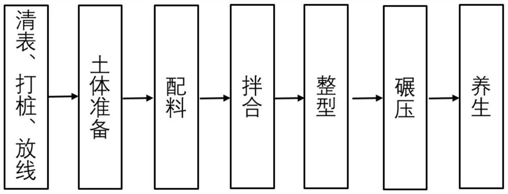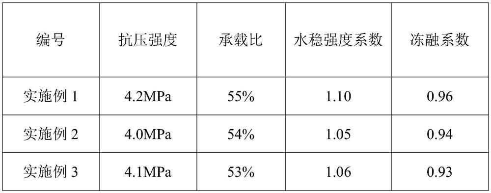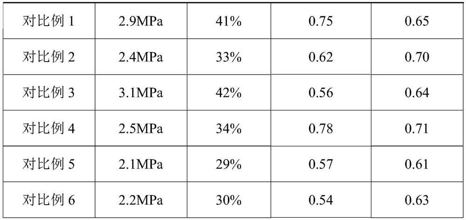Patents
Literature
Hiro is an intelligent assistant for R&D personnel, combined with Patent DNA, to facilitate innovative research.
111results about How to "Shorten the construction period of the project" patented technology
Efficacy Topic
Property
Owner
Technical Advancement
Application Domain
Technology Topic
Technology Field Word
Patent Country/Region
Patent Type
Patent Status
Application Year
Inventor
Technical method for building self-insulating and energy-saving wall with Z-shaped energy-saving building blocks
In the invention, the same clad bricks are laid in the forward direction, and a positioning convex platform 2 and a longitudinal positioning convex platform 3 are used for realizing transverse and longitudinal self-locking positioning, thereby naturally ensuring the designed thickness and surface smoothness of the wall, forming a combined still air layer 12 which is 9mm to 10mm wide and vertical to the ground, and further blocking heat bridges in vertical bricklaying seams. The cavity of a 28-30mm-wide groove 4 in the horizontal bricklaying seam between two clad bricks is filled with a broken bridge insulation board 10 which is as wide as the groove and has a thickness of 15mm; the broken bridge insulation board 10 is used for sealing a long-strip groove still air layer 11 and the combined still air layer 12 and cutting off the heat bridges in the horizontal bricklaying seams; the exposed part of broken bridge insulation board with a height of 10mm, is used for controlling the coating thickness of anti-crack masonry mortar 13 to be even and uniform. When the self-insulating and energy-saving wall is built, Z-shaped energy-saving building blocks 1 of the upper clad bricks and the lower bricks are laid in a staggered manner so as to cut off heat bridges in vertical bricklaying seams. The structure of the invention, with a reasonable thickness, can satisfy the requirement of saving 50 percent of energy in various regions, or even higher requiremets without an internal or external insulating layer of walls. Simultaneously, the structure is easy to build and the formation of the block shape effectively ensures the thickness of walls and the smoothness of wall surfaces. The thermal insulation function of the still air layer with a thickness of 10mm to 12mm strengthens the heat insulation effect. The insulation boards (28-30mm wide and 15mm thick) between the two clad bricks is capable of cutting off the heat bridge effects.
Owner:康玉范
Fabricated aluminum alloy formwork system construction method
InactiveCN103206089ABad luckQuality improvementBuilding material handlingSystem constructionAluminium alloy
The invention discloses a fabricated aluminum alloy formwork system construction method. The method includes steps of formwork system designing, formwork mounting, concrete pouring and maintaining, formwork demounting and the like. The fabricated aluminum alloy formwork system construction method is convenient to construct and good in effective.
Owner:成军
All-position automatic welding method for pipeline circumferential weld
ActiveCN103801796ALow costEasy maintenance and operationArc welding apparatusMetal working apparatusEngineeringWelding defect
The invention discloses an all-position automatic welding method for a pipeline circumferential weld and belongs to the technical field of pipeline circumferential weld welding. The method includes the following steps that firstly, steel pipes needing welding are machined to be provided with groove end faces; secondly, welding technology parameters are typed in a controller program according to the preset welding technology; thirdly, the two welded steel pipes are assembled; fourthly, one of the steel pipes is provided with a welding rail; fifthly, the welding ends of the two steel pipes are preheated before welding; sixthly, a single welding torch is used for performing root welding on grooves; seventhly, a double welding torch is used for performing hot welding, filling welding and cosmetic welding on the grooves. According to the all-position automatic welding method for the pipeline circumferential weld, due to the fact that the groove type is designed, the root welding technology, the filling welding technology and the cosmetic welding technology are adopted, the defects that in the prior art, the welding efficiency is low, a large number of welding materials are consumed, a large number of weld defects exist, the welding joint performance is poor, and the requirement for the operating skills of welders is high; or welding equipment is high in cost, and operating and maintaining are difficult are overcome.
Owner:BC P INC CHINA NAT PETROLEUM CORP +1
Integrated test system for simulated master station for intelligent substation
InactiveCN105610245AMeet your connectivity needsIncrease in sizeCircuit arrangementsInformation technology support systemApplication serverSmart substation
The invention relates to the technical field of substations, in particular to an integrated test system for a simulated master station for an intelligent substation. The integrated test system comprises simulated master station testers, wherein the simulated master station tester A is connected with an A-zone data communication cabinet through a router and a switch; the simulated master station tester B is connected with a B-zone data communication cabinet through the router and the switch; the A-zone data communication cabinet is in communication connection with a measuring and control device and a local monitor respectively; the B-zone data communication cabinet is also connected with a comprehensive application server of an alarm direct graphic gateway machine; the A-zone data communication cabinet and the B-zone data communication cabinet are connected with a dispatching data screen; and the dispatching data screen transmits data to a regulation and control center. Due to use of an integrated tester for the simulated master station for the intelligent substation, information check work which needs to repeat twice in the past is changed into once; the closing frequency of primary equipment is reduced; the damage to the equipment is effectively reduced; and the service lifetime of the equipment is prolonged.
Owner:STATE GRID SHANDONG ELECTRIC POWER +2
Method for producing 500 Mpa high strengh threaded reinforced bar
InactiveCN1792484AHigh strengthRaise Strength IndexTemperature control deviceWork treatment devicesHigh intensityWater cooling
A method for manufacturing the high-strength (500 MPa) threaded reinforcing bar includes such steps as providing 20MnSi steel bullet at 880-950 deg.C, cogging, middle rolling, pre-cooling by passing through water curtain, final rolling, cooling by passing through water curtain, and air cooling to release heat from its core for self tempering.
Owner:双菱钢铁集团控股有限公司
A wireless network video monitoring system of high mobility and the corresponding control method
InactiveCN101217647AResumable upload supportWith power-off protection functionData switching by path configurationClosed circuit television systemsVideo monitoringVideo server
The invention relates to a wireless network video monitoring system with high mobility, which comprises a video monitoring terminal, a wireless network transfer module and a video surveillance system. The video monitoring terminal collects video signals through a camera, then the video signals are sent to a main processing module after being transformed by A / D; voice frequency signals are sent to the main processing module after being processed by a voice frequency processing module, and the video signals and the voice frequency signals processed by the main processing module are stored in a real-time memory card and are sent to the wireless network transfer module, the software of which is controlled by SD. The SD controls the wireless network to automatically be linked to a video server to update the video monitoring video when mobile carriers reach a base station. The invention has the advantages of high reliability, guaranteeing uninterrupted video monitoring, high transmitting speed, low cost of equipment, high price performance, flexibility and practicality; the invention absolutely solves video monitoring blind spots and pitfalls of mobile objects and fills up the video monitoring blank of the mobile objects.
Owner:赵凤济
Anchored row pile and anchorage wall combined retaining structure
ActiveCN103046561AImprove the support effectReduce dosageExcavationsReinforced concreteStructural engineering
The invention discloses an anchored row pile and anchorage wall combined retaining structure. The anchored row pile and anchorage wall combined retaining structure comprises supporting row piles, ribbed soil retaining plates, a soil supporting plate among piles, anchor cables, anchor shaping pull rods and anchorage plates, wherein the ribbed soil retaining plates are shaped in trapezoidal structure with narrow top and wide bottom, one ends of the anchor shaping pull rods are fixed with the anchorage plates, and the other ends of the anchorage plates are fixed on reinforced concrete rib columns. The anchored row piles are combined with the anchor shaping pull rods and the ribbed soil retaining plates on the upper portion, lateral pressure of side slope mass is effectively resisted, and meanwhile, by the aid of the combined structure of the anchor shaping pull rods and the ribbed soil retaining plates, the problem that a lately filled soil layer is low in pulling resistance is solved, side-direction strength of the lately filled and compacted soil mass is fully utilized, length and quantity of the anchor cables are greatly reduced, and height of the row piles is simultaneously reduced. By the aid of the anchored row pile and anchorage wall combined retaining structure, engineering cost is saved, and construction progress is simultaneously accelerated.
Owner:SOUTHWESTERN ARCHITECTURAL DESIGN INST
Structure construction and construction method of steel truss bow-tie type integrated node
InactiveCN102913742AReduce node rigidityHigh material utilizationTruss-type bridgeSheets/panelsArchitectural engineeringInternal forces
The invention discloses a structure construction and a construction method of a steel truss bow-tie type integrated node. The node comprises webs, frange plates and transverse diaphragm plates, wherein the webs are composed of chord rod parts and web rod parts; a connecting part of the chord rod parts and the web rod parts is a core area of a whole node; height of a cross section of the core area of the node is the smallest; parts from the core area of the node to left and right sides of a chord rod part of the web are a chord rod variable cross section and a chord rod uniform cross section in sequence; parts from the core area of the node to the web rod part of the web are a web rod variable cross section and a web rod uniform cross section in sequence; the frange plates are arranged between two webs; and the transverse diaphragm plates are arranged at cross section height change parts of the chord rod uniform cross section, the web rod uniform cross section, the chord rod variable cross section, the web rod variable cross section and the core area of the node, so as to balance internal forces of the frange plates. The method is applicable to the field of steel truss structures in civil engineering, is simple to manufacture and convenient in sectional construction, and meanwhile, is beneficial for reducing rigidity of the truss node, optimizing stress of rods, reducing steel consumption of the structure, and can be popularized and used in practical engineering.
Owner:SHANGHAI JIAO TONG UNIV
High-strength composite corrugated fiber foam cement heat insulation material
InactiveCN103334504AImprove sound insulation and noise reductionImprove thermal insulation performanceHeat proofingWater-setting substance layered productEnvironmental resistanceFiber
The invention discloses a high-strength composite corrugated fiber foam cement heat insulation material. Aiming at the defects that organic materials such as polyphenyl, extruded sheet and polyurethane, belonging to petroleum extractant, are complicated in structure, easy to age, inflammable, easy to crack, easy to seep and are short in service life, and inorganic materials such as a foam cement heat insulation board cannot reach the use strength of a wall body, the invention designs the high-strength composite corrugated fiber foam cement heat insulation material. The heat insulation material comprises corrugated fiber cement heat insulation material, composite foam cement heat insulation material, a fixed connecting support component, and concave-convex or male-female connecting mortise and tenon joints. The design purposes of meeting the use strength of a building outer wall and reducing the cost are realized by utilizing the performances of low heat conductivity coefficient, non-inflammability, high compression resistance and breaking strength of the foam cement, foamed ceramics and corrugated fiber cement plate and a pouring extrusion and foam technique. The high-strength composite corrugated fiber foam cement heat insulation material has the characteristics that the performances of heat preservation and insulation, non-inflammability and fireproofing, sound insulation and noise reduction, lightweight earthquake and acid rain resistance can be improved, and the material has the advantages on performance that the structure is simple, the material is saved, the mounting and dismounting are convenient, the construction efficiency is high, the service life is long, the cost is low, the material can be used as a finished wall body and recycled, and is energy-saving and environmental-protection.
Owner:BENXI NATURAL ICE PREPARATION ENG
High-efficiency single-pass one-side welding with back formation method for moderately thick plate butting
ActiveCN103551711AReduce stressGuarantee welding qualityArc welding apparatusMetal working apparatusThick plateGas metal arc welding
The invention discloses a single-pass one-side welding with back formation method for moderately thick plate butting. The method comprises the following technical steps: (1) fabricating one-side welding grooves at connection parts of workpieces to be welded, (2) leading out two arcs for composition via gas metal arc welding and non-gas metal arc welding to realize double-arc composite heat source backing welding of the moderately thick plate butting, (3) after a double-arc composite heat source backing welding arc is ignited, performing high deposition filler wire capping through the gas metal arc welding in a position behind the arc by a certain distance L, and (4) and accomplishing one-time one-side filling welding for the moderately thick plate butting via multi-heat-source composition. The single-pass one-side welding with back formation method for the moderately thick plate butting improves welding efficiency, reduces welding deformation and residual stress, improves quality of welding joints, and is a novel high-efficiency welding method integrating the automatic double-arc composite heat source backing welding and the multi-wire multi-arc gas metal arc welding.
Owner:DALIAN UNIV OF TECH
Metro station deep foundation pit combined type support construction method
ActiveCN108612110AReduce deflectionImprove on-site construction efficiencyExcavationsMetro stationDisplacement control
The invention relates to a metro station deep foundation pit combined type support construction method which comprises the following steps: 1, prefabricating a pile top beam and a support beams I; 2 carrying out support pile construction; 3, laying the pile top beam; 4, laying the support beam I; 5, excavating foundation pit soil mass; 6, laying a support beam II; 7, laying a slant water drain pipe; 8, adding a rib layer and a mortar layer; and 9, laying a wall surface water drain pipe. The metro station deep foundation pit combined type support construction method has the following benefits:the pile top beam and the support beams I are prefabricated according to the design requirements, so that the site construction efficiency is improved, and the project construction period is shortened; in addition, a displacement control body and an expansion filling body are arranged between the connected support beams I to apply jacking pressure to the support beams I and to reduce flexural deflection of the support beams I; and a rib plate and a connecting screw rod I are pre-arranged on the outer side of a support pile reinforcement cage, so that the pulling resistance of the connecting screw rod I is effectively promoted, the construction difficulty of a rear connecting piece is lowered, and the site construction efficiency is improved.
Owner:ANHUI HIGHWAY BRIDGE ENG CO LTD
Decorating and heat insulating integral system with multi-functional polymer flexible decorating plate
The invention relates to a decorating and heat insulating integral system with a multi-functional polymer flexible decorating plate, which comprises a building wall base layer and is characterized in that the surface of the base layer is sequentially provided with a heat insulating material layer, a ceramic tile special binder and an environment-friendly multi-functional polymer flexible decorating plate from interior to exterior. The decorating and heat insulating integral system has the advantages of reasonable structure, strong decoration property, attractive appearance, durability, long service life, reduced load, simple construction technology, shortened engineering construction period and reduced resource consumption. The dead weight problem of the heat insulating panel material for an outer wall of a building is greatly solved, and the building is more energy-saving, safe and environment-friendly.
Owner:FUJIAN OUNUOCHUANGNENG NEW MATERIAL TECH CO LTD
Earth moving device and method for deep foundation pit excavation
ActiveCN102926388AReduce engineering costsShorten the construction period of the projectExcavationsEngineeringMobile vehicle
The invention discloses an earth moving device and method for deep foundation pit excavation. Ground surfaces at two side at the top of a foundation pit are respectively provided with supporting tower frames; steel wire ropes are connected between the two supporting tower frames; a first winch is arranged on the steel wire ropes; the tail end of a rolling rope of the first winch is connected with an earth moving box in a hanging mode through a hook; the ground surface at the outer side of each supporting tower frame is provided with a second winch; a rolling rope of the second winch passes through the supporting tower frames, and is fixedly connected with the first winch; the first winch places the earth moving box at the bottom of the foundation pit for earth filling; and after earth is filled fully in the earth moving box, the first winch hangs up the earth moving box, then the earth moving box is pulled close to the supporting tower frames through the second winch on the ground surface, and the earth can be moved away by using earth moving vehicles stopped out of the foundation pit. According to the earth moving device and method, for the foundation pit, especially the deep foundation pit, the earth volume can be moved safely and reliably; and meanwhile, the construction manufacturing cost also can be saved, and the construction period that the earth volume of the foundation pit is moved externally can be shortened.
Owner:CHINA CONSTR SIXTH ENG DIV CORP
Subway foundation pit large-span support system and construction method thereof
ActiveCN106436718ALarge space for construction workImprove construction efficiencyArtificial islandsExcavationsSlurry wallBasement
The invention relates to a subway foundation pit large-span support system and a construction method thereof. The system comprises horizontal truss support units horizontally supported between underground diaphragm walls of a foundation bit. The horizontal truss support units are uniformly distributed in parallel and at an interval along length and height directions; and each horizontal truss support unit comprises an upper-plane truss support, a lower-plane truss support and connecting rods vertically connected between the upper-plane truss support and the lower-plane truss support. The construction method comprises the following steps of during a construction process, installing one horizontal support unit at a designed elevation, then excavating a corresponding soil body in layers, utilizing a guide rail to drop the other horizontal support unit to a designed elevation through a lifting power device, excavating a corresponding soil body in layers again, and repeating the steps until finishing construction of a basement. The subway foundation pit large-span support system and the construction method thereof are suitable for earth excavating construction of the deep foundation pit; in addition, the horizontal support units adopt spatial truss structures so as to be high in structural strength; and the support system is adopted to meet the requirements on stability and deformation control of the subway foundation pit, and has the characteristic of large span at the same time.
Owner:CHINA CONSTR THIRD ENG BUREAU GRP CO LTD
Fast and effective treatment method for acid waste water from nonferrous metal mines
InactiveCN104891710AShorten the construction period of the projectReduce the amount of engineering constructionWater contaminantsMultistage water/sewage treatmentIonChemistry
The invention discloses a fast and effective treatment method for acid waste water from nonferrous metal mines. The method mainly comprises four steps of iron precipitation reaction, solid-liquid separation, sulfidizing and neutralizing treatment, to be specific, firstly, carrying out iron precipitation on acid waste water by adding an alkaline reagent or phosphate, sulfide or other chemicals, adding a sulfurizing reagent or a heavy metal chelating agent, so as to enable copper ions or other heavy metal ions in the waste water to generate precipitates, adding an alkaline reagent for neutralizing treatment, and using the treated liquid and treated slag after neutralizing treatment in the mineral processing process according to a certain ratio. According to the characteristics that water quantity of acid waste water from the nonferrous metal mines is large, the water quality is complex and the quantity of slag generated by treatment is large, the acid waste water is treated steps by steps and then returned to the mineral processing process, and the effects of not influencing mineral processing production indexes and even improving the mineral processing production indexes are realized, so that zero emission of the acid waste water and zero storage of slag are realized, the construction period of a project is shortened, construction quantity of the project is reduced, and the construction investment and running cost are reduced.
Owner:CHANGCHUN GOLD RES INST
Multifunctional upright column base for scaffold and manufacturing process thereof
ActiveCN102720346AReduce the amount of processingSimple processOther manufacturing equipments/toolsScaffold accessoriesMarine engineeringSynchronous control
The invention discloses a multifunctional upright column base for a scaffold and a manufacturing process thereof. The invention adopts the technical scheme as follows: the multifunctional upright column base comprises a horizontal bed which is formed by perpendicularly connecting a plurality of U-shaped steel plates, and a plurality of anchoring rod stands and anchoring rods matched with the anchoring rod stands, which are arranged on the U-shaped steel plates, wherein locking devices are arranged in layers and columns inside the cylindrical walls of the anchoring rods; and a product is manufactured under the synchronous control of discharge equipment, sand-blast equipment, grinding equipment, auxiliary equipment, marking equipment, drilling equipment, milling equipment, turning equipment, working clamp equipment, welding equipment, sleeve-pressing equipment and stacking equipment. The multifunctional upright column base overcomes the problems in the prior art that the construction efficiency and construction safety are poor because standard members are unavailable for the horizontal bed and the base during scaffold construction; and is suitable for building construction, advertising and decoration and building repair and maintenance.
Owner:湖南省第三工程有限公司
Method for defining aviation plug pins of 220kV GIS control cabinet
InactiveCN103594895AIncreased application standardizationSimplify the construction processCoupling device connectionsAviationTransformer
The invention relates to a method for defining aviation plug pins of a 220kV GIS control cabinet. The method comprises the steps that aviation plugs are used for replacing an original terminal strip in the GIS control cabinet of a transformer substation and a prefabricated cable is used for replacing an original control cable; the aviation plugs used by spaced GIS control cabinet portions are distinguished according to functions; the number of cores of the aviation plugs and the number of the aviation plugs are set and the aviation plug pins are defined. According to the GIS control cabinet, simplification and optimized integration are conducted on a traditional cable secondary loop through the aviation plugs, so that wire connection of the loop is clear and reasonable and the pin definition is standardized and unified. Configuration and definition of the aviation plug pins of the 220kV GIS control cabinet are modularized, generalized and standardized, the advantages of the quality and the cost of the aviation plugs of the prefabricated cable in a factory are fully used, the construction cost and installation cost of the transformer substation are greatly reduced, the construction period is shortened, the maintenance workload is reduced, the reliability of a system is improved, and the purpose that once the plug is plugged in, the secondary device of the transformer substation can be used is achieved.
Owner:CEEC JIANGSU ELECTRIC POWER DESIGN INST +4
Adjustment method and system of engineering parameter
InactiveCN103139811AIncrease flexibilityImprove optimization efficiencyWireless communicationComputer scienceInvestment cost
The invention discloses an adjustment method and a system of an engineering parameter. In the method, a base station receives an adjustment command from a server, wherein the adjustment command is generated by the server according to the comparison between an engineering parameter which is currently used by the base station and reported by the base station and an initial plan engineering parameter which is preset on the server and is corresponding to the base station, or, the adjustment command is obtained by the server according to statistic analysis carried out on the engineering parameter which is currently used and reported by the base station for a plurality of times within a preset cycle, and the base station carries out adjustment on the engineering parameter which is used currently according to the adjustment command. According to the technical scheme of the adjustment method and the system of the engineering parameter, a sector of the base station in a network can be enabled to have higher flexibility, a project construction cycle, a network optimization cycle and network investment cost are reduced, and network optimization efficiency and accuracy of late planning of the network are improved.
Owner:ZTE CORP
Continuous flow intermittent aeration type biological film nitrogen and phosphorus removal device and method
PendingCN107915312AIncrease profitReduce dosageTreatment using aerobic processesSustainable biological treatmentPhysical spaceSludge
The invention discloses a continuous flow intermittent aeration type biological film nitrogen and phosphorus removal device and method. The device comprises an adjusting tank (1) and a reactor (2), wherein the reactor (2) is integrally constructed by a plurality of reaction regions (201) and a water outlet region (202); the reaction regions (201) are filled with suspending fillings (14) and work in a sequencing batch manner so as to realize intermittent aeration; and the integrated reactor is capable of realizing processes of continuous inflow and continuous effluent. The device has the beneficial effects that the process chain is short, the carbon source in raw water is adequately utilized, and the nitrogen and phosphorus removal and mud-water separation processes are synchronously realized in the same physical space of a single-state bioreactor; and the device is extremely low in sludge output, low in treatment cost, convenient to manage, suitable for the small-scale decentralized treatment of town sewage and particularly suitable for the treatment of low-carbon-nitrogen-ratio town sewage in the south.
Owner:CENT & SOUTHERN CHINA MUNICIPAL ENG DESIGN & RES INST
Steel wire enhanced bell and spigot composite plastic tube and fabrication process thereof
ActiveCN101881356ASimple structureSave raw materialsCorrosion preventionPipe protection against corrosion/incrustationConical tubePolyvinyl chloride
The invention relates to a steel wire enhanced bell and spigot composite plastic tube and a fabrication process thereof. The steel wire enhanced bell and spigot composite plastic tube is prepared by mainly enhancing an inner bell and spigot and an outer bell and spigot, reasonably configuring each corresponding ratio parameter and adopting the fabrication process. The steel wire enhanced bell and spigot composite plastic tube comprises the inner bell and spigot, a bush, the outer bell and spigot, a sealing ring adapted to the outer bell and spigot, a conical tube, a round tube A, an arc tube, a round tube B and a steel wire sleeve mainly covering the outer wall of the arc tube, wherein the inner bell and spigot and the bush are arranged at one end of the tube wall, the outer bell and spigot and the sealing ring are arranged at the other end of the tube wall, and the conical tube, the round tube A, the arc tube, the round tube B and the steel wire sleeve are sequentially connected to the tube wall. The invention overcomes the defects that in the traditional PE (Polyethylene) tube, a reticular enhancement mode and a bidirectional winding enhancement mode are adopted at the external of the tube wall to cause the axial rigidity of the tube to be too strong and enable the axial flexibility performance at the bell and spigot to be lowered, thereby influencing the geological subsidence resistance performance of a pipeline network system; the connecting part of the bell and spigots is easy to strain to break, thereby enabling maintenance of a water, gas and liquid supply system to be difficult; fuel gas leaks to cause environmental pollution and the like. The invention is suitable for various water conveyance projects and connecting tubes of the water conveyance projects and is particularly suitable for enhancing bell and spigots of PE plastic tubes, PVC-U (Unplasticizied Polyvinyl Chloride) plastic tubes, PVC-M (High Impact Polyvinyl Chloride) plastic tubes and the like.
Owner:HUNAN ZHENHUI PIPE IND
Construction method of low-rise fully-fabricated concrete shear wall structure system
ActiveCN108951870AImprove the level of construction industrializationImprove construction efficiencyBuilding constructionsFloor slabStructure system
The invention discloses a construction method of a low-rise fully-fabricated concrete shear wall structure system. The low-rise fully-fabricated concrete shear wall structure system comprises precastindependent foundations, precast ground beams mounted on the precast independent foundations, precast bottom plates mounted on the precast ground beams, precast shear walls vertically mounted on the precast bottom plates, precast beams and precast floor slabs laid on the precast shear walls and the precast beams. The construction method comprises the steps that firstly, the precast independent foundations are hoisted; secondly, the precast ground beams are hoisted; thirdly, the precast bottom plates are hoisted; fourthly, the precast shear walls are hoisted; fifthly, the precast beams are hoisted; sixthly, the precast floor slabs are hoisted; and seventhly, concrete is cast in situ to connect the precast beams, the precast shear walls and the precast floor slabs. According to the construction method of the low-rise fully-fabricated concrete shear wall structure system, the problems that an existing fabricated concrete structure is low in fabrication rate and large in site wet operationamount are solved, site construction mainly refers to site fabrication between precast structural members, connection is safe and reliable, and the construction efficiency can be greatly improved.
Owner:陕西建筑产业投资集团有限公司
Hydraulic self-elevated truss-type cantilever heavy arch dam mould system
ActiveCN106812120AIncrease heightEasy to disengageClimate change adaptationFoundation engineeringEngineeringArch dam
Provided is a hydraulic self-elevated truss-type cantilever heavy arch dammould system,hydraulic self-elevated truss-type cantilever heavy arch dammould system comprisesforced tripods, a hydraulic climbing frame system connected with the forced tripods and a mould device movably arranged on the forced tripods. A plurality of the forced tripods are fixedly connected with each other through a plurality of tripod connection beams. The back face of themould device is provided with a plurality of crosswisewalings.The crosswisewalings are connected with truss-type lengthwise walings. The truss-type lengthwise walings are connected with one end of a sliding rod member through an adjustable shaft rod of the mould. The other end of the sliding rod member is connected with the bottom of the truss-type lengthwise walings through a connecting module which is connected with the force tripods. The sliding rod member is also connected with the top of the force tripods through a telescoping drive device. By adopting the unique truss-type lengthwise walings and matching with a mould releasing and clamping structure, mould forming and releasing are convenient, the height of poured concrete in each bunker is increased and the connection with an anchor cone is convenient so as to adapt to the complex curved surface shapeof the arch dam.
Owner:CHINA GEZHOUBA GRP THREE GORGES CONSTR ENG CO LTD
Double-sided double-arc back-gouging-free welding method of Q460 corrosion-resistant and fire-resistant steel plates
InactiveCN110877138AReduce usageReduce consumptionWelding accessoriesStructural engineeringWelding torch
The invention relates to a double-sided double-arc back-gouging-free welding method of Q460 corrosion-resistant and fire-resistant steel plates. SQ460 FRW steel plates are processed into a required to-be-welded vertical plate and a required to-be-welded horizontal plate by using a plasma arc cutting manner, and the connecting end of the to-be-welded vertical plate is made to form double-sided symmetrical small bevels without blunt edges; two gas shielded welding torches are arranged on the two sides of the to-be-welded vertical plate, and first-time backing welding is completed according to the method of simultaneous same-direction symmetrical welding from one end to the other end; according to the same welding method, based on the thickness of the to-be-welded vertical plate, welding of afilling layer and a covering layer are sequentially completed from top to bottom. By means of the method, in the welding process using gas shielded welding and the SQ460 FRW steel plates, the weldingquality can be ensured, meanwhile, the welding time can be shortened as much as possible, the melting amount of weld joints is reduced, and the overall welding efficiency is greatly improved.
Owner:ZHEJIANG JINGGONG STEEL BUILDING GRP
Integrated membrane biological reaction system
PendingCN108217926ASimple processSimplify operationTreatment involving filtrationMultistage water/sewage treatmentFilter systemMembrane bioreactor
The invention belongs to the technical field of sewage treatment devices and in particular relates to an integrated membrane biological reaction system (MBR). The integrated membrane biological reaction system comprises an outer shell, an inner shell, a filtering system and a washing device, wherein the inner shell is arranged in the outer shell; a hollow part of the inner shell forms a first cavity; the first cavity is a membrane biochemical reaction tank; a second cavity is formed between the inner shell and the outer shell; the second cavity is a clean water tank; the filtering system is arranged on the inner shell; the inner shell is communicated with the outer shell through the filtering system; the filtering system is a stainless steel filtering screen; the washing device is arrangedin the first cavity; the washing device is used for washing the filtering system. The integrated membrane biological reaction system provided by the invention integrates a primary sedimentation tank,the biochemical reaction tank and a secondary sedimentation tank and a sewage treatment flow is simplified; the equipment has the advantages of investment saving, reliability in operation, simplicityin maintenance and low operation cost and troubles caused by membrane pollution and low pass in a traditional membrane bioreactor are completely solved; the integrated membrane biological reaction system brings a wider prospect for applying the MBR to middle-scale and small-scale sewage treatment.
Owner:山东派宁环保科技有限公司
Process for energy-saving wall built of multi-row static air hole thermal insulation building blocks
InactiveCN103290949APrevent saggingPerfect processing technologyWallsHeat proofingCrack resistanceBrick
The invention relates to a process for an industrial and civil energy-saving wall built of multi-row static air hole thermal insulation building blocks, in particular to a process for the energy-saving wall which is uprightly or inversely built of multi-row static air hole thermal insulation building block main blocks (A), large matched blocks (B) and small matched blocks (C) in a Z-shaped butt joint mode and is provided with various veneers. The process is characterized in that the wall is built of the multi-row static air hole thermal insulation building block main blocks (A), the large matched blocks (B) and the small matched blocks (C) in the Z-shaped butt joint mode, and a direct connection heat bridge of vertical building seam mortar is cut off; thermal insulation plates (G) are placed between layers, and a direct connection heat bridge of horizontal building seam mortar is cut off; thermal insulation plates (H) adhere to the outer facade of the wall or the outer facade of the wall is coated with outer wall anti-cracking coating mortar (E) to form imitation face brick, an imitation curtain wall or a coating veneer; and the inner facade of the wall is coated with inner wall anti-cracking coating mortar (F) or inorganic thermal insulation slurry or gypsum boards adhere to the inner facade of the wall. The energy-saving wall has the advantages that the energy-saving wall has good crack resistance, weather resistance and stability, has the same service life as a building main body and is reasonable in cost performance, and a wall construction period is greatly shortened, and the like.
Owner:哈尔滨天硕建材工业有限公司
Microorganism curing treatment device used for sand-layer foundation and construction process of device
PendingCN107938640ATo achieve the purpose of reinforcementShorten the construction periodSoil preservationEconomic benefitsNutrient solution
The invention discloses a microorganism curing treatment device used for a sand-layer foundation. The microorganism curing treatment device comprises a conveying device and a hollow pipe pile. The output end of the conveying device communicates with the upper end of the hollow pipe pile. Bacteria and a nutrient solution are output into the hollow pipe pile through the conveying device. The hollowpipe pile is inserted into a soil body. Liquid outlets are evenly formed in the wall of the hollow pipe pile. The bacteria and the nutrient solution flow into the soil body through the liquid outlets.The invention further provides a construction process of the device. The construction process comprises the steps that (1) the hollow pipe pile is prefabricated and then driven into the soil body; (2) the bacteria are cultivated to the required number, and the nutrient solution is prepared; (3) bacterium liquid enters the soil body through the liquid outlets; (4) the nutrient solution is injectedinto the hollow pipe pile through the conveying device; and (5) the step (3) and the step (4) are repeated until the soil body meets the requirements. The structure, construction steps and operationare simple, the project construction period can be greatly shortened, the soil body is reinforced through nontoxic materials, and the microorganism curing treatment device and the construction processhave the beneficial effects of being slight in environment pollution, low in carbon, environmentally friendly, low in construction cost and high in economic benefits.
Owner:GUANGDONG UNIV OF TECH
Process for building self-heat preserving energy-saving wall by L-shaped energy-saving building blocks
InactiveCN101487302AEffective control of flatnessImprove insulation effectWallsBuilding energyEnergy analysis
The invention relates to the industrial and civil self-insulation building energy-saving wall technical method, in particular to a technical method adopting the L-shaped energy-saving constructing blocks to construct the high-effective wall. The invention is characterized in that: (1) a layer of anti-crack construction mortar with the thickness of 8 to 10 mm is laid on the surface of a foundation or a foundation beam according to the wall thickness; the lower surface of the anti-crack mortar is adhered to the upper surface of the foundation or the foundation beam; (2) a first block of L-shaped energy-saving constructing block is arranged according to the lining; an insulation plate of the same thickness, width (50 to 70 mm) and length (500 to 1000 mm) with a depressed groove is arranged on a plane groove position of the bottom; the bottom of the L-shaped energy-saving constructing block is adhered to the upper surface of the anti-crack construction mortar; and after the anti-crack construction mortar is laid on a plane groove at one end of the L-shaped energy-saving block (the process is named as mortar-laying), the construction is sequentially prolonged to the required length.
Owner:康玉范
Prefabricated radiation floor and manufacturing method and construction method thereof
PendingCN105986632AQuick installationEasy constructionFloorsCeramic shaping apparatusFloor slabArchitectural engineering
The invention discloses a prefabricated radiation floor comprising a concrete slab (1), a top reinforcement (2), a bottom reinforcement (3) and radiant tubes (4). The top reinforcement (2) and the bottom reinforcement (3) are both arranged in the concrete slab (1), the top reinforcement (2) is located over the bottom reinforcement (3) with a space therebetween, the radiant tubes (4) are fixed on the bottom reinforcement (3) and located between the top reinforcement (2) and the bottom reinforcement (3), and two ends of each radiant tube (4) extend out from the lower surface of the concrete slab (1). The prefabricated radiation floor can be installed quickly on site and is simple to construct, and precision in arrangement of the radiant tubes is high. The invention further discloses a manufacturing method and a construction method of the prefabricated radiation floor.
Owner:MOMA CHINA CO LTD
Cement soil enclosure wall-precast pile cantilever type combination support
PendingCN111676982AImprove mechanical performanceIncrease stiffnessExcavationsBulkheads/pilesSoil cementRebar
The invention relates to a cement soil enclosure wall-precast pile cantilever type combination support. A precast pile is driven in a sleeving manner in a tensile region outside a cement soil stirringpile enclosure wall and the combination support is formed by means of a bonding force between a cement soil stirring pile and the precast pile. A steel tube and a reinforcing steel bar are inserted into the cement soil stirring pile enclosure wall, so that the strength of the cement soil enclosure wall is improved. A concrete crown beam and a coping plate are arranged on the top of the combination support, the reinforcing steel bar of the precast pile is anchored into the crown beam and a joint bar and the steel tube of the cement soil stirring pile are anchored into the coping plate, so thatthe integrity of an enclosure structure is improved. The bottom of a foundation pit is reinforced, so that the stability of the enclosure structure is improved and heave deformation at the bottom ofthe foundation pit is controlled. The cement soil enclosure wall-precast pile cantilever type combination support can be used in a circumstance that the construction conditions of the enclosure structure are limited or a structure (building) needed to be protected exists outside the pit, so that the rigidity of the enclosure structure is improved effectively under a circumstance of not increasingthe width of the enclosure structure, the lateral displacement of the enclosure structure and ground surface settlement outside the pit are reduced, influences of foundation pit excavation to a surrounding environment are reduced, and the engineering construction period is shortened. The cement soil enclosure wall-precast pile cantilever type combination support is good in applicability and socialbenefit.
Owner:SHANGHAI MUNICIPAL ENG DESIGN INST GRP
Recycled water stabilizing material prepared from waste earthwork and construction method thereof
PendingCN113213883AIncreased depth of participation in hydration reactionsImprove integrityIn situ pavingsSolid waste managementWater useCrushed stone
The invention discloses a recycled water stabilizing material prepared from waste earthwork and a construction method of the recycled water stabilizing material, and belongs to the technical field of water stabilizing layer materials for road bases and road construction methods. The method mainly comprises the following steps: mixing waste earthwork as a main body with a high-performance inorganic polymer cementing material to prepare a waste earthwork reclaimed water stabilizing material, paving the waste earthwork reclaimed water stabilizing material on a roadbed, and rolling and forming to replace a base layer or a subbase layer of traditional graded broken stone. The road water stable layer implemented by the method has the advantages of high strength, good stability, good durability, strong freezing resistance, low cost and the like, and can shorten the engineering construction period, ensure the engineering quality, improve the structural performance of a highway subgrade and prolong the service cycle of a road; and the problems of high building material cost, high energy consumption, high later maintenance cost and the like in a conventional cement-stabilized layer construction method are solved.
Owner:SICHUAN VOCATIONAL & TECHN COLLEGE OF COMM
Features
- R&D
- Intellectual Property
- Life Sciences
- Materials
- Tech Scout
Why Patsnap Eureka
- Unparalleled Data Quality
- Higher Quality Content
- 60% Fewer Hallucinations
Social media
Patsnap Eureka Blog
Learn More Browse by: Latest US Patents, China's latest patents, Technical Efficacy Thesaurus, Application Domain, Technology Topic, Popular Technical Reports.
© 2025 PatSnap. All rights reserved.Legal|Privacy policy|Modern Slavery Act Transparency Statement|Sitemap|About US| Contact US: help@patsnap.com
