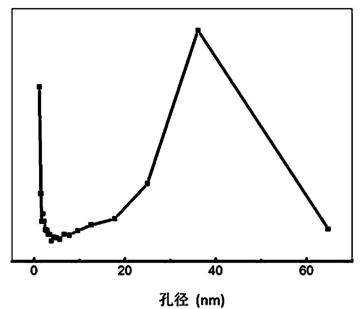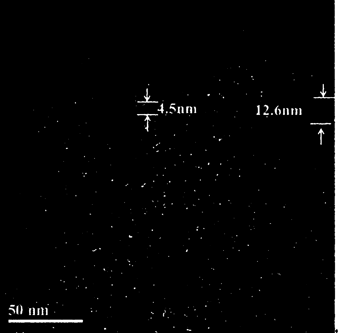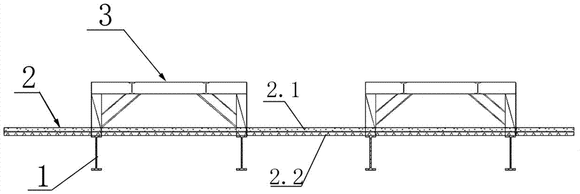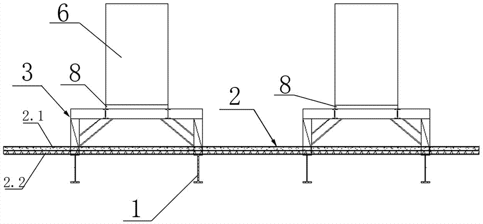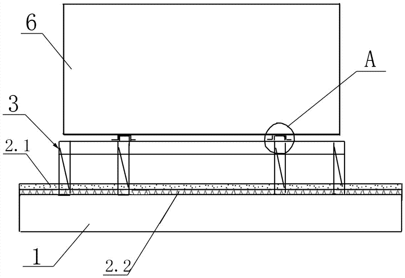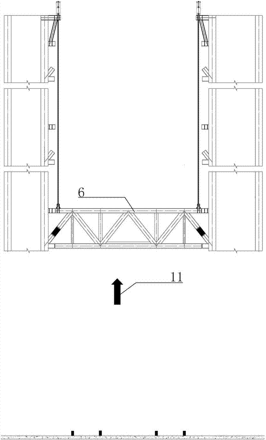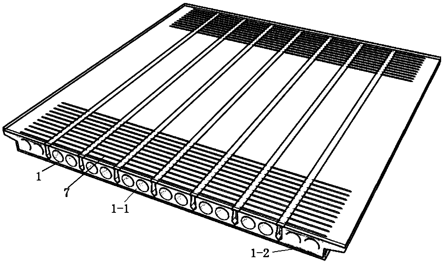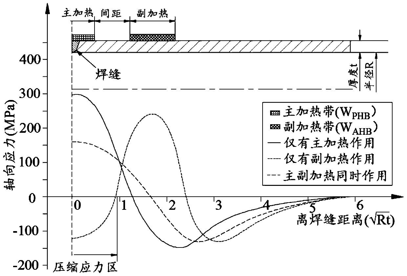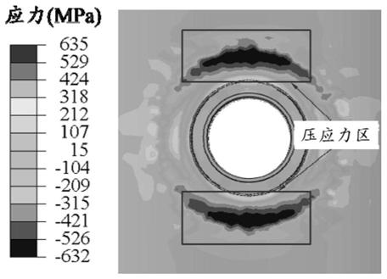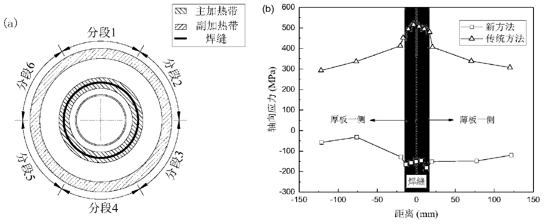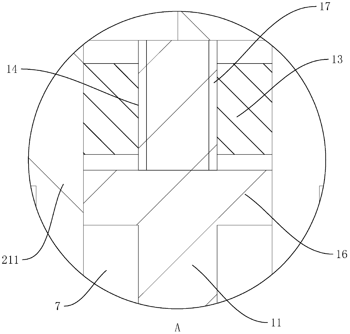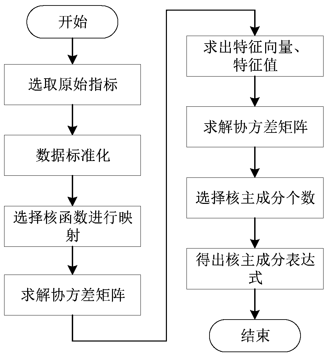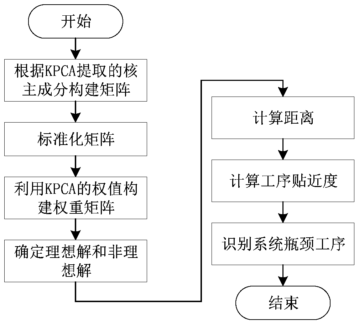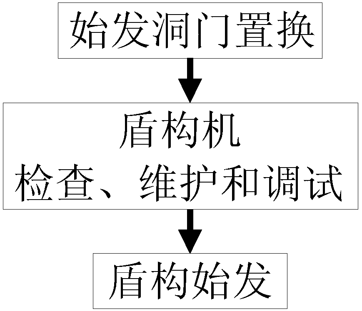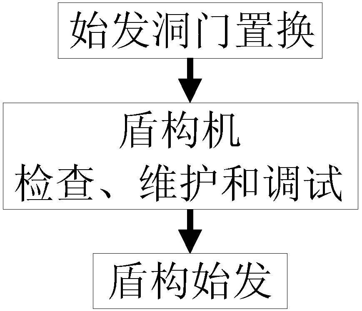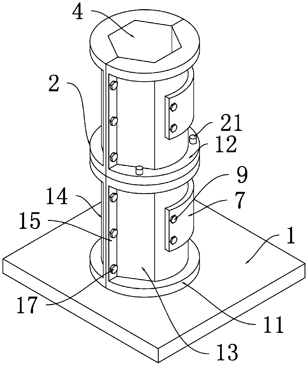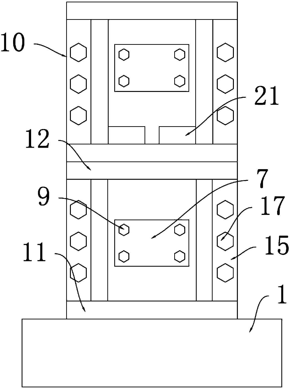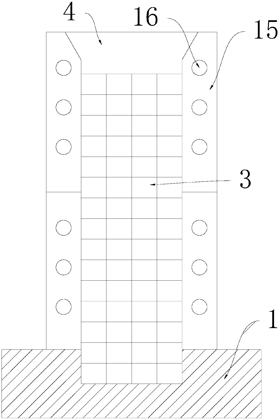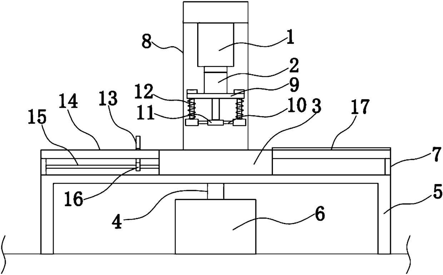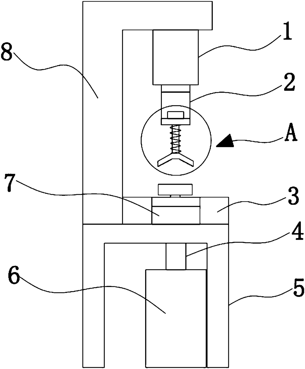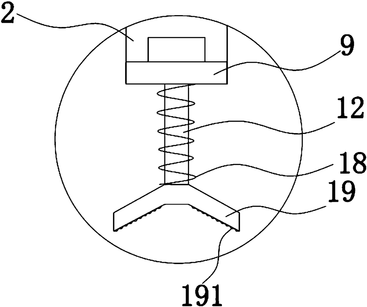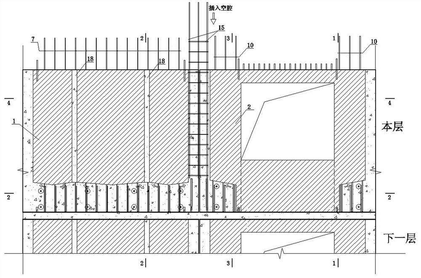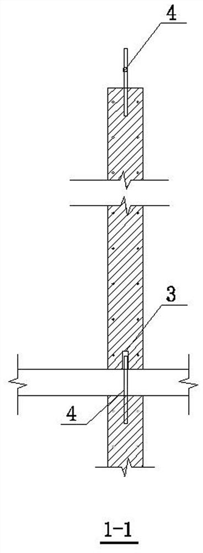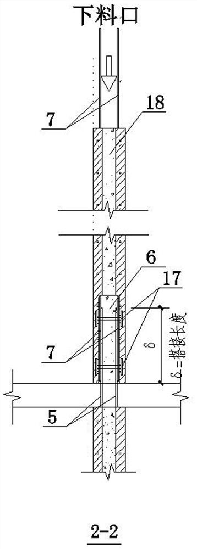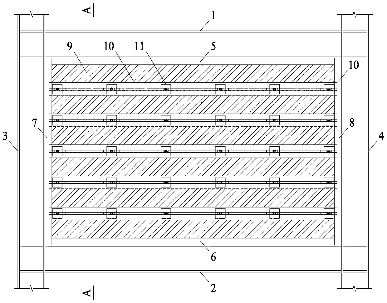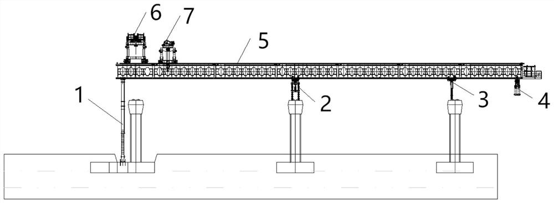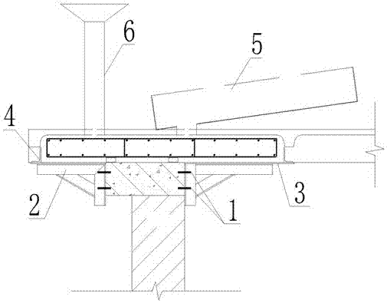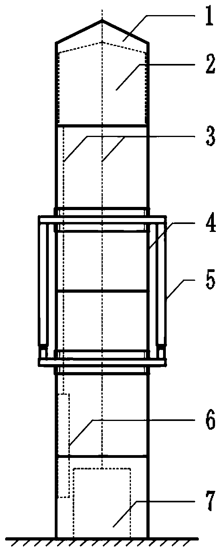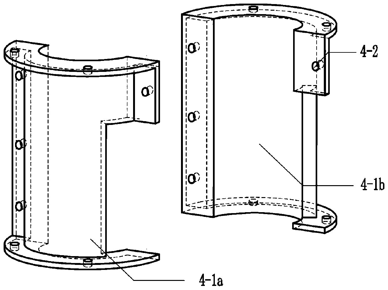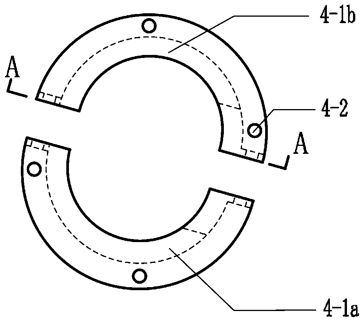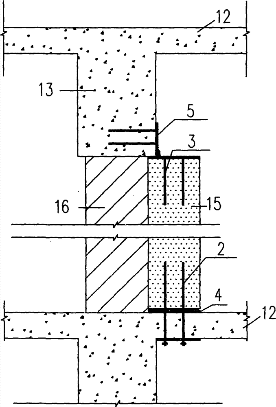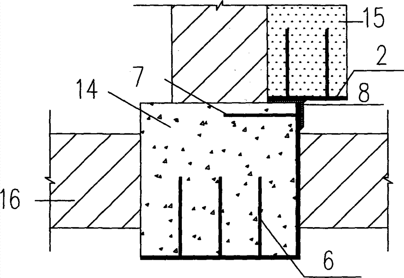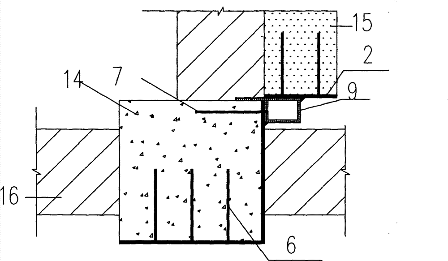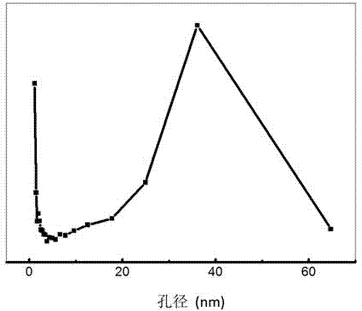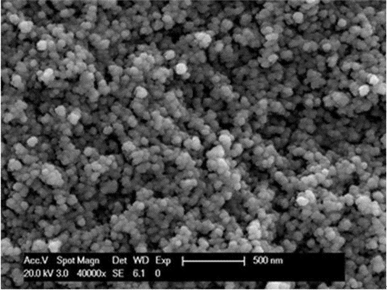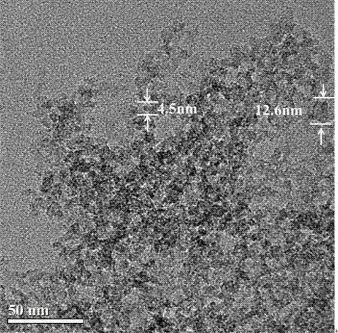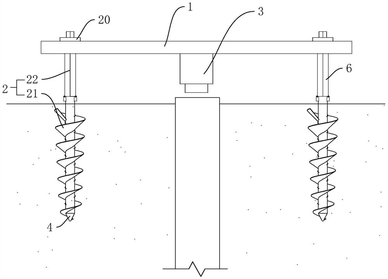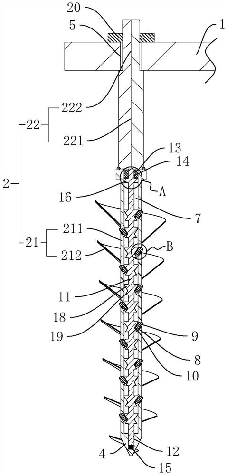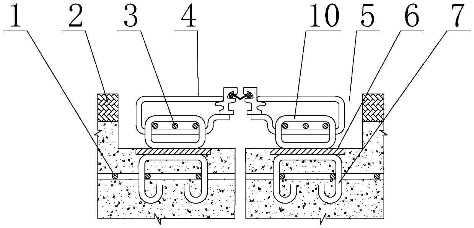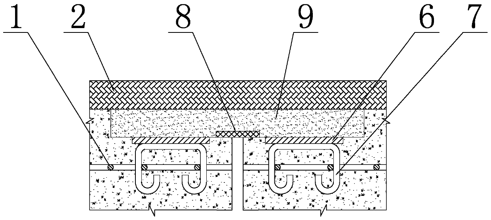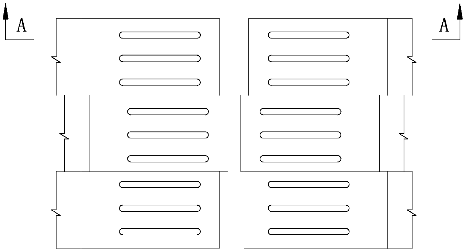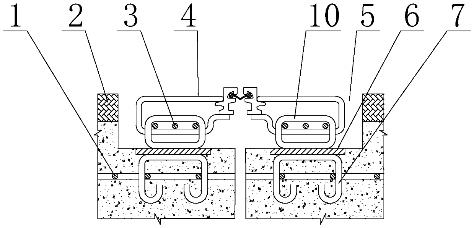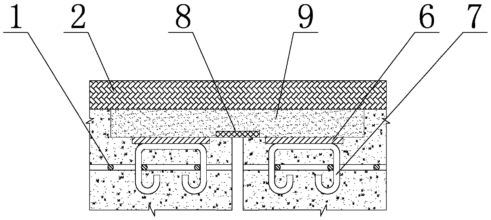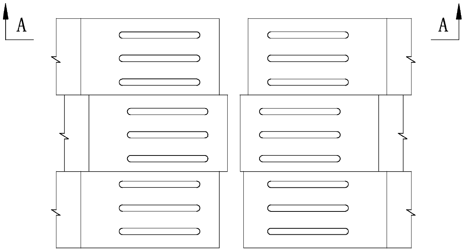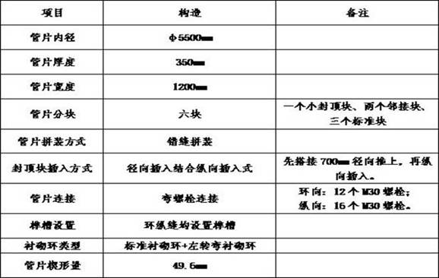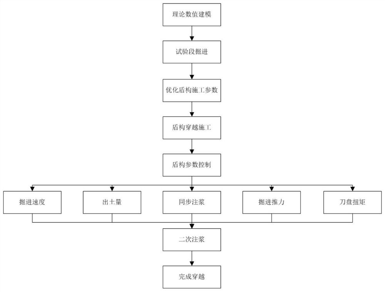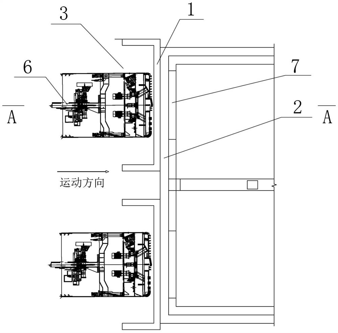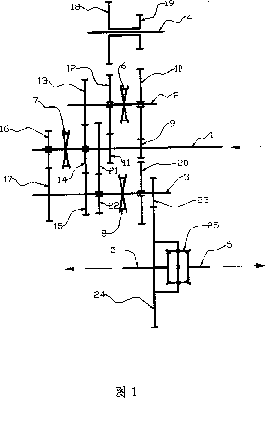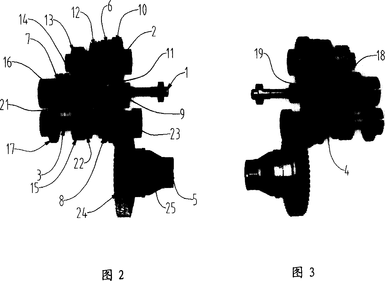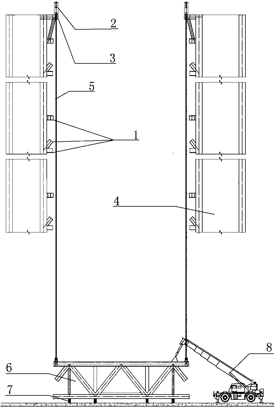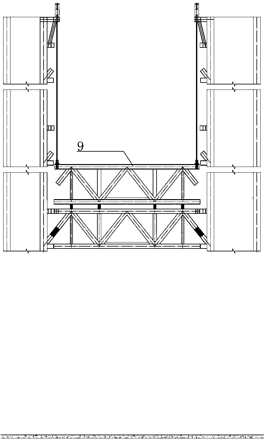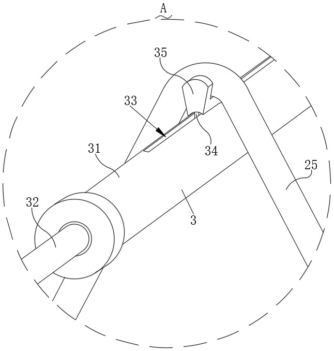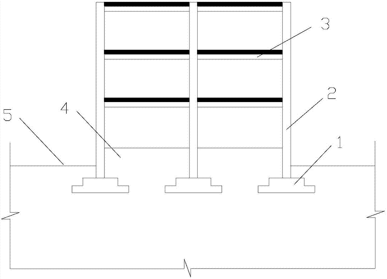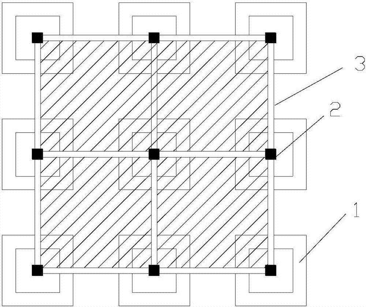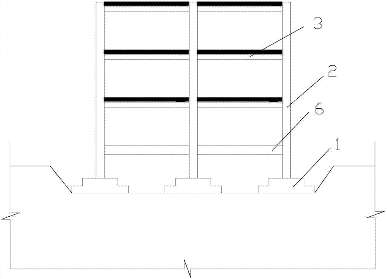Patents
Literature
Hiro is an intelligent assistant for R&D personnel, combined with Patent DNA, to facilitate innovative research.
52results about How to "Avoid reinforcement" patented technology
Efficacy Topic
Property
Owner
Technical Advancement
Application Domain
Technology Topic
Technology Field Word
Patent Country/Region
Patent Type
Patent Status
Application Year
Inventor
Mechanical-enhanced SiO2 aerogel material and preparation method thereof
The invention relates to a mechanical-enhanced SiO2 aerogel material and a preparation method thereof. According to the method, the mixed SiO2 aerogel with a changed microstructure is successfully prepared by mixing two different concentrations of SiO2 sols via a process (sol coagulation method) capable of performing gelling on the SiO2 sols simultaneously, wherein the elasticity modulus of the mixed SiO2 aerogel is 5.53MPa. Thus, compared with the traditional aerogel, the mechanical property of the mixed SiO2 aerogel provided by the invention is nearly doubled, namely, the mixed SiO2 aerogel has the excellent mechanical property. The specific surface area of the SiO2 aerogel is 882g / cm<3> and the average pore size of the SiO2 aerogel is 28nm due to that the skeleton strength in the network structure of the SiO2 aerogel is further enhanced at the same time when the gel pore structure distribution of the SiO2 aerogel is changed by the sol coagulation method. Thus, the SiO2 aerogel prepared by using the synthesis method has the special porous nanostructure and the excellent mechanical property. As a result, the application value and the application potential of the SiO2 aerogel in the fields of photoelectric devices, gas sensitive sensors, heat insulation and the like are greatly improved.
Owner:SHANGHAI NAT ENG RES CENT FORNANOTECH
Equipment hoisting transitional supporting platform on ultrahigh building floor and construction method thereof
InactiveCN107288353ALittle impact on securityReduce construction costsBuilding material handlingFloor slabSheet steel
Provided are an equipment hoisting transitional supporting platform on an ultrahigh building floor and a construction method thereof. The construction method comprises the steps that 1, construction of cantilever steel beams is conducted; 2, profiled steel sheets of a floor slab are laid, and the profiled steel sheets are laid on the steel beams; 3, a support frame is designed; 4, the support frame is manufactured; 5, the support frame is hoisted in place; 6, concrete of the floor slab is poured; 7, equipment hoisting is conducted for the primary in-place mode; and 8, the equipment secondary in-place mode is achieved, so far the equipment is in place, and construction is completed. According to the equipment hoisting transitional supporting platform on the ultrahigh building floor and the construction method thereof, the technical problems that by adopting a traditional hoisting mode that a hole is reserved or civil construction structures, such as a large-size unloading platform, are manufactured, the dangerousness is high, both the time and the cost are consumed, and the traditional hoisting mode can have an effect on a main body structure are solved.
Owner:中建一局集团安装工程有限公司 +1
Composite stable layer structure at bottom of heavy metal tailing pond and construction method
ActiveCN112081144AReduce construction costsHigh strengthProtective foundationCement productionTailings damSoil science
The invention belongs to the technical field of seepage prevention and stabilization of heavy metal tailings ponds, and particularly relates to a composite stable layer structure at the bottom of a heavy metal tailings pond and a construction method thereof. The composite stable layer structure sequentially comprises a self-cementing layer, a percolate guide and discharge layer and an inverted filter protection layer from bottom to top. The self-cementing layer is mainly prepared from the materials of a self-cementing material, superfine tailing sand, flexible fibers and the like. The percolate guide and discharge layer takes coarse particle ore sand formed by natural or mechanical separation and deposition as a matrix, water collecting blind ditches are arranged at certain intervals in the direction perpendicular to the axis of a dam, and the blind ditches are divided into an upper layer and a lower layer and are correspondingly filled with medium-particle-size and large-particle-sizeriver sand; meanwhile, slotted hole seepage discharge pipes are buried in the lower layer, and the end parts of the slotted hole seepage discharge pipes penetrate out of a tailing dam body; and the inverted filter protection layer is coarse particle ore sand formed by natural or mechanical separation and deposition. The material and thickness of each layer structure are matched with each other, and the composite stable layer structure at the bottom of the heavy metal tailings pond has the advantages of being good in anti-seepage effect, high in strength and toughness, capable of solidifying / stabilizing heavy metal to a certain extent, good in anti-clogging and guiding and discharging effect, high in economical efficiency and the like.
Owner:CHINA UNIV OF MINING & TECH (BEIJING)
Lifting construction method of plurality of steel galleries between towers
ActiveCN107060105AImprove bearing capacityAvoid reinforcementBuilding constructionsTowerEnergy consumption
The invention discloses a lifting construction method of a plurality of steel galleries between towers. The low-area steel galley, the middle-area steel galley and the high-area steel gallery are lifted in sequence; firstly, pre-installing rod pieces are installed in the elevation positions of the low-area steel galley, the middle-area steel galley and the high-area steel gallery, lifting platforms are arranged, and hydraulic lifters are installed simultaneously; then, the low-area steel galley is assembled on the ground and lifted to the elevation position, jig frames are erected on the low-area steel galley, and the middle-area steel galley is assembled and lifted to the elevation position; and jig frames are erected on the middle-area steel galley, the high-area steel gallery is assembled and lifted to the elevation position, and construction is completed. Construction of the multiple steel galleries between the towers is uncommon; the construction efficiency can be improved obviously through engineering practice of the construction method; construction safety is guaranteed; the hoisting workload is reduced by the maximum margin; energy consumption and time are saved; the construction cost and installing construction difficulty are reduced; the national environment-friendly construction requirement is met; reference and guidance can be provided for later similar engineering construction of the multiple steel galleries between the double towers; and application and popularization prospects are achieved.
Owner:CHINA CONSTR SECOND ENG BUREAU LTD +1
Wide hollow slab oblique section shearing resistance reinforcing method
ActiveCN110747754AImprove the shear bearing capacity of the inclined sectionEnhanced shear capacity of oblique sectionsBridge erection/assemblyBridge strengtheningMesh reinforcementEngineering
The invention discloses a wide hollow slab oblique section shearing resistance reinforcing method. The method comprises the steps that original concrete paving, bituminous concrete paving and hinge joints on a hollow slab bridge are removed; a plurality of drilled holes are formed in edges of center sills and edge beans of the hollow slab bridge correspondingly; a plurality of stirrups are arranged on the center sills and the edge beams in a sleeved mode in the positions of the drilled holes correspondingly, and oblique bend bars are connected between the stirrups; oblique bend bars are connected in the positions, located at webs of the edge beams, between the stirrups sleeved with the edge beams correspondingly; steel bars are embedded in bottom plates of the center sills and the edge beams correspondingly according to a preset spacing; concrete is used for pouring the spaces and joints between the center sills, so that new hinge joints are formed; a ribbed steel mesh is arranged on the upper surfaces of the center sills and the edge beams, and then new concrete paving is formed through pouring; and concrete is poured at the bottoms of the center sills and the edge beams and websof the edge beams correspondingly, and reinforcing is completed. By means of the method provided by the invention, secondary erected stirrups and the oblique bend bars can be utilized for reinforcinga hollow slab on the premise that the cost is reduced, and a good reinforcing effect can be achieved.
Owner:CHANGAN UNIV
Local heat treatment method for primary and secondary heating, regulating and controlling residual stress
ActiveCN111286597AAvoid reinforcementEasy to operateIncreasing energy efficiencyFurnace typesPhysicsWelding residual stress
The invention relates to the technical field of heat treatment, and provides a local heat treatment method for primary and secondary heating, regulating and controlling residual stress. The local heattreatment method comprises the steps that a primary heating belt is applied to a welding line, the welding line microstructure and hardness are regulated and controlled, so that the structure is uniform, and microcosmic residual stress is regulated and controlled; and a secondary heating belt is applied at the distance from the welding line, compression stress is generated on the inner surface ofthe welding line, and macroscopic compression stress is regulated and controlled. No rib plates are used for deformation, and the maximum deformation is transferred to a non-welding line area; by applying the secondary heating and strictly controlling primary and secondary heating time interval, the welding residual stress can be greatly regulated and controlled while the structure is improved; and the local heat treatment effect can reach the optimal, lesser tensile stress and even pressure stress is generated on the inner surface of the welding line, and the problem of leakage due to the fact that corrosion and cracking are generated at welding lines of large equipment is fundamentally solved.
Owner:CHINA UNIV OF PETROLEUM (EAST CHINA)
Pile foundation static load compression resistance testing device
The invention discloses a pile foundation static load compression resistance testing device, and relates to the technical field of building detection. The pile foundation static load compression resistance testing device comprises a main beam used for being arranged at the position above a to-be-tested pile foundation. A hydraulic cylinder is arranged at the lower end of the main beam. The main beam is further provided with two supporting assemblies used for supporting the main beam. The two supporting assemblies are located on the two sides of the to-be-tested pile foundation correspondingly.Each supporting assembly comprises a fixing part used for being inserted into the ground for fixation and a connecting part which is arranged above the corresponding fixing part and further connectedwith the main beam. Each fixing part comprises a round bar and a screw sheet which is spirally and fixedly connected to the outer side wall of the round bar in the axial direction of the round bar. Guiding parts are formed at the ends, far away from the connecting parts, of the fixing parts. Due to arrangement of the supporting assemblies, the fixing parts of the supporting assemblies and the ground are fixed to form large supporting force, the trouble of ground stabilization or filling replacement treatment is saved, and the pile foundation static load compression resistance testing device is made more convenient to use on the whole. In addition, the weight requirement for the main beam is greatly lowered, the number of heavy objects above is smaller, risks caused by heavy object hoisting are reduced and the overall testing safety is made better.
Owner:台州市椒江建设工程质量检测中心有限公司
Mixed flow production line dynamic bottleneck prediction method
ActiveCN110298578AAvoid reinforcementIdentify dynamics accuratelyForecastingResourcesProduction lineMixed flow
Owner:UNIV OF ELECTRONICS SCI & TECH OF CHINA
Narrow space shield construction machine starting method
InactiveCN106988754ASmall footprintTo achieve the purpose of reinforcementUnderground chambersTunnel liningArchitectural engineeringCounterforce
The invention discloses a narrow space shield construction machine starting method. The method comprises the following steps that 1, a layered replacement mode from bottom to top is adopted for the replacement of a starting hole door, and the pre-existing even wall is replaced with plain soil concrete; a steel ring of the starting hole door is lengthened, so that a shield construction starting end head is strengthened, the predetermined effect is obtained, and the smooth starting of a shield construction machine is guaranteed; 2, the shield construction machine is subjected to examination, maintenance and debugging; 3, shield construction starting is conducted through a counterforce frame and a negative ring pipe slice. Additional reinforcement is not needed for the stratum outside a starting well and an end head stratum, the floor space of the starting well can be reduced, so that the influence on the surrounding traffic can be lowered to the minimum, the construction can be achieved without the need for surrounding pipelines to be changed, the investment and the resident disturbance are reduced, the method accords with the truth, and the method is economical and reasonable. The method is applied to the construction in the situation that the well of starting end head of the shield construction machine cannot be strengthened.
Owner:CENT SOUTH UNIV +4
Intelligent robot convenient to disassemble battery
The invention discloses an intelligent robot convenient to disassemble a battery. The intelligent robot comprises a robot body; a power supply groove is formed in the upper surface of the robot body;a battery panel is sleeved in the power supply groove; the inner wall on the left side of the power supply groove is fixedly connected with one end of a return spring; the other end of the return spring is fixedly connected with one side of an extrusion plate; the side, opposite to the return spring, of the extrusion plate is joined on one side of the battery panel; a limiting groove is formed inthe right side of the power supply groove; and a first object placing tank and a second object placing tank are respectively formed in the top and the bottom of an inner cavity of the limiting groove.Through improvement of a fixed rod and a clamping block, and under cooperation of two extrusion springs and two extrusion blocks, the effects of convenience to disassemble and install are achieved; under cooperation of the extrusion plate and the return spring, the reinforcement of the battery panel by using a tool can be prevented; and through improvement of a movable door, the effects of dust prevention and convenience to open are achieved.
Owner:青岛恒新辉瑞工业技术有限公司
High-strength and convenient -to-pour construction pile
The invention discloses a high-strength and convenient-to-pour construction pile. The high-strength and convenient-to-pour construction pile comprises a foundation and a pile body die shell. The bottom of the pile body die shell is fixedly connected with the top of the foundation, pile pouring openings are formed in the top of the pile body die shell, a plurality of ventilation holes are formed inthe side surface of the pile body die shell, two threaded holes are formed in the surfaces, located on the two sides of the ventilation holes, of the pile body die shell, a plurality of arc-shaped fixing plates are arranged on the surfaces of the ventilation holes, and cylindrical holes are formed in the four corners of the arc-shaped fixing plates. A steel bar cage inside the high-strength and convenient-to-pour construction pile adopts a honeycomb structure and has high strength. The funnel-shaped concrete pouring openings are more favorable for the concrete to enter the interior of the pile body die shell, pouring is facilitated, and the ventilation holes are formed in the side surfaces of the pile body die shell to increase the contact area between the concrete and the outside air, the solidification of the internal concrete is accelerated, the pile body die shell is spliced by the combination of clamping hooks and clamping slots, the use of bolts for reinforcement is avoided, andthe installation and disassembly of the two segmented die shells by workers are facilitated.
Owner:GUANGDONG BOZHILIN ROBOT CO LTD
High-precision fast perforating device
InactiveCN108145195APrecise positioningImprove drilling accuracyMaintainance and safety accessoriesBoring/drilling machinesHydraulic cylinderDrilling machines
The invention discloses a high-precision fast perforating device. The high-precision fast perforating device comprises a drilling table and a drilling machine; the drilling table is fixed to a rack; the two ends of the drilling table are connected to a first supporting plate and a second supporting plate correspondingly; the other end of the first supporting plate and the other end of the second supporting plate are fixed to the rack through a fixing plate; a baffle is arranged on the first supporting plate; a guiding pipe is fixed to the bottom of the drilling table; the bottom end of the guiding pipe is communicated to a recycling groove; the drilling machine is fixed to the telescopic end of a hydraulic cylinder; the fixing plate is fixed to the drilling machine; an ejecting rod is movably connected to the fixing plate; and a clamping plate is fixed to the bottom end of the ejecting rod. According to the high-precision fast perforating device, the baffle is used for accurately positioning the perforating position, objects are automatically adjusted to the center position of the second supporting plate due to the self weight of the objects, and it is guaranteed that drilling is free of deflection; and the clamping plate is used for automatically fixing the objects on the two sides of the drilling machine, manual and repeated reinforcing on the objects is avoided, manpower issaved, and the drilling efficiency is improved.
Owner:苑令乾
Construction method for superimposing and connecting wallboards in steel bar lap joint area
InactiveCN111809765AFast constructionSafe and reliable structureWallsBuilding reinforcementsLap jointRebar
The invention relates to the technical field of prefabricated building construction, in particular to a construction method for superimposing and connecting wallboards in a steel bar lap joint area. An overall cavity is reserved in the lap joint area of vertical steel bars, according to different types of components, a pouring hole is reserved at the top of the cavity, a tie part of an anti-expansion mold is embedded in the side wall of the cavity, and a positioning hole is reserved at the bottom of a component. The wallboard component is different from wallboards needing to be filled with high-strength grouting materials through sleeve grouting, grout anchor connection and the like that require vertical steel bars correspond in a one-to-one mode, and is also different from wallboards withlap connection at the bottom. The wallboard overcomes the problems of consuming a lot of installation time and secondary grouting during the sleeve connection installation process, and also overcomesthe problem of erecting reinforcement templates twice through a lap joint technology the safe and reliable connection is achieved, installation is accurate and fast, and the construction cost is reduced through the safe, fast and efficient connection technology.
Owner:唐山昱邦新型建材有限公司
All-steel fabricated double-limb steel pipe constrained anti-buckling steel plate shear wall
PendingCN110748043AImprove shear bearing capacity and hysteretic energy dissipation capacityConvenient bearing capacity and stiffnessWallsProtective buildings/sheltersSteel platesSteel tube
The invention provides an all-steel fabricated double-limb steel pipe constrained anti-buckling steel plate shear wall, and belongs to the technical field of structural engineering. An embedded steelplate is welded in an edge frame through an upper splice bar, a lower splice bar, a left splice bar and a right splice bar, double-limb constraint steel pipes are arranged at equal intervals on the two faces of the embedded steel plate, and the embedded steel plate is clamped through connecting bolts. According to the all-steel fabricated double-limb steel pipe constrained anti-buckling steel plate shear wall, the shear bearing capacity and the hysteresis energy consumption capability of the steel plate shear wall are improved, the bearing capacity and rigidity of the shear wall can be conveniently adjusted by adjusting the number of the double-limb constraint steel pipes, and the structural design is facilitated; the constraint steel pipes are small in size, light in self weight and convenient to transport and hoist.
Owner:HARBIN INST OF TECH
Pier and beam integrated bridge girder erection machine and hole passing construction method
PendingCN112627059ASolve the problem of long waiting time for wet connectionAvoid reinforcementBridge structural detailsBridge erection/assemblyArchitectural engineeringBox girder
The invention provides a pier and beam integrated bridge girder erection machine and a hole passing construction method, and belongs to the technical field of bridge erection, the pier and beam integrated bridge girder erection machine comprises a longitudinal guide beam, a main beam, a crown block, four sets of support leg devices and a cross beam. The main beam is installed below the longitudinal guide beam, the cross beam is connected with the longitudinal guide beam, the crown block is installed on the cross beam, and the support leg devices are installed below the main beam. A carrier roller assembly and a hanging assembly are arranged on the support legs, the carrier roller assembly drives the main beam to move in the front-back direction, and the hanging assembly drives the support legs to move in the front-back direction. According to the machine, the pier columns and the split cover beams in the span are firstly installed, then hole passing operation is conducted to the next span to conduct pier column and cover beam hoisting operation, circulation is conducted, the pier columns and the split cover beams in the whole line are installed through one bridge girder erection machine, the problem that the wet connection waiting time of the split cover beams is long is solved, and the construction efficiency is high. Hoisting operation of pier columns, bent caps and box girders can be completed in an operation area with poor foundation bearing capacity, the foundation does not need to be reinforced, construction cost is low, and safety risks are low.
Owner:THE THIRD CONSTR OF CHINA CONSTR EIGHTH ENG BUREAU +1
Boiler decoking agent
The invention discloses a boiler decoking agent and belongs to the field of decoking agents. According to the boiler decoking agent, zinc powder and flake graphite are used as raw materials, and concentrated nitric acid is used for carrying out intercalation on the flake graphite and expanding to prepare expanded graphene; ball-milled zinc powder is ultrafine powder and is used as a zinc source; ethanol is used as a dispersant to prepare a composite material with a good structure; in a preparation process, starch is used and pores of starch colloid can be filled with the composite material andis used as a crosslinking agent, and a molecular chain of the starch is crossly linked, so that the surface of the starch with a porous structure is more dense; effective components deposited in thestarch are prevented from losing in preparation and storage processes. By adopting the boiler decoking agent, the problem of a current boiler decoking agent that the efficiency of removing coked fouling of a boiler wall is low is solved.
Owner:北京可林维尔化工有限公司
Reinforcing construction method for trough plate platform of operation subway station
InactiveCN108005402AGuarantee operational securityWell distributed holesBuilding repairsRebarSubway station
The invention discloses a reinforcing construction method for a trough plate platform of an operation subway station and belongs to the technical field of reinforcing construction of operation subwaystation structures. The reinforcing construction method comprises the following steps of S1, construction applying and blockage of a track line, S2, construction preparation, S3, hole forming, S4, mounting of steel bars, S5, mounting of steel formworks, S6, stirring of cement foundation grouting materials, S7, pouring of the cement foundation grouting materials and pressurizing of a high funnel, S8, platform surface recovering and S9, applying of construction completion and removing of line blockage. According to the reinforcing construction method for the trough plate platform of the operation subway station, the two holes with the diameter being 90 mm are formed in a trough plate and serve as the pouring hole and the pressurizing hole correspondingly, and not only can the integrity of the overall structure of the trough plate platform and the safety of the operation station be guaranteed, but also the reinforcing construction requirements can be met; the assembled steel formworks areutilized as a part of the reinforcing structure, and convenience and rapidness are achieved; and the reinforcing construction method has the advantages that safety is high, operation is convenient, applicability is high, and manual operation strength is reduced.
Owner:ELECTROMECHANICAL DEVICE INSTALLATION OF CTCE GROUP
Vertical transportation device in whole construction and operation process of high-rise building and method thereof
ActiveCN111186751AAvoid casualtiesAvoid property damageBuilding material handlingBuilding liftsFloor slabExtreme weather
The invention discloses a vertical transportation device in the whole construction and operation process of a high-rise building and a method thereof. The vertical transportation device comprises a control room, a steel rope, a steel rope extension driving device, outer sleeve units, a lifting device, a balance weight and a lifting bin; the number of the outer sleeve units is equal to the number of floors of the high-rise building, and the height of each outer sleeve unit is equal to the floor height of the high-rise building; flange plates are arranged on the peripheries of the top and the bottom of each outer sleeve unit, and each outer sleeve unit is formed by splicing two semicircular pipes; door openings are formed in the splicing portions; each flange connecting part and the floor slab of the corresponding floor are formed into a whole through pouring; and the lifting device is arranged on the outer side of the outer sleeve units in a sleeving mode and used for erecting the outersleeve units upwards layer by layer. The vertical transportation device is arranged in the high-rise building, can resist the influences of extreme weather such as ice, snow, wind and rain, can realize vertical transportation in the construction process, changes along with the change of floors of the high-rise building, gives consideration to the whole process of building and operation, saves building materials, is safe and economic, and is worthy of wide popularization and application.
Owner:HOHAI UNIV
Single-span frame structure classroom combined wall board type quick reinforcing method
ActiveCN102787731AShorten the reinforcement periodFast reinforcementBuilding repairsShock proofingBoard typeBuilding construction
The invention discloses a single-span frame structure classroom combined wall board type quick reinforcing method. A combined wall board (15) is arranged at the end of an original structural column (14), the width of each side is 2m, the longitudinal distance does not exceed 24m, an embedded part is arranged in the combined wall board, an original structure is provided with a rear anchoring part, and reliable connection between the combined wall board and the original structure is achieved through effective connection between the embedded part and the rear anchoring part. A reinforcing construction period is shortened greatly, the interference to the original structure is small, structural redundancy rate is increased, and the reinforcing amount of the original structure is decreased. After the reinforcement is performed by means of the combined wall board type quick reinforcing method, the burden of original frame beams and columns is relieved, and large-area reinforcement to the beams and the columns is avoided.
Owner:NANJING UNIV OF TECH
Mechanical-enhanced SiO2 aerogel material and preparation method thereof
Owner:SHANGHAI NAT ENG RES CENT FORNANOTECH
Pile foundation static load compression test device
ActiveCN111119255BAvoid reinforcementAvoid processing powerFoundation testingStructural engineeringCompression test
The invention discloses a pile foundation static load anti-compression test device, which relates to the technical field of building detection, and comprises a main beam arranged above the pile foundation to be tested, a hydraulic cylinder is arranged at the lower end of the main beam, and a Two supporting components for supporting the main beam, the two supporting components are respectively located on both sides of the pile foundation to be tested, the supporting components include a fixed part for inserting into the ground for fixing, and a connecting part arranged above the fixed part to connect with the main beam The fixed part includes a round rod, and a helical piece that is fixedly connected to the outer wall of the round rod in a spiral shape along the axial direction of the round rod, and the end of the fixed part away from the connecting part forms a guide part. By arranging the support assembly, the fixed part of the support assembly is fixed to the ground to form a large support force, which avoids the trouble of reinforcing or replacing the foundation, and makes the whole more convenient. In addition, the weight requirements for the main girder are greatly reduced, so that there are fewer heavy objects on the top, which reduces the increased risk of heavy object hoisting, and makes the overall test safety better.
Owner:台州市椒江建设工程质量检测中心有限公司
Connecting mechanism of expansion and contraction device
PendingCN110725198AImprove connection reliabilityIncrease the anchorage areaBridge structural detailsRebarMechanical engineering
Owner:衡水骏泰路桥工程有限公司
Beam end or bridge head concrete structure of telescopic seam dedicated embedded part and application thereof
PendingCN110725197AIncrease connection sizeEasy to locateBridge structural detailsArchitectural engineeringMechanical engineering
Owner:衡水骏泰路桥工程有限公司
A construction method for subsidence control of shield tunneling through building groups in water-rich silt-sand strata
ActiveCN111411971BAvoid reinforcementLow costGeometric CADUnderground chambersFinite element analysis softwareNumerical models
The invention belongs to the technical field of tunnel construction, and in particular relates to a settlement control construction method for shield tunneling under a water-rich silt sand stratum to pass through building groups. In order to solve the problem of cracking and damage of the buildings caused by the excessive settlement of the shield machine under the weak stratum of water-rich silt sand in the past. Specifically, before the shield excavation reaches the affected area, the numerical model analysis of the construction of the underpass building group is carried out in advance by using the geotechnical finite element analysis software, and the shield parameters controlled when the underpass is obtained; the underpass construction process During the process, strict control of construction parameters and synchronous grouting are used to reduce the impact on the ground surface and building foundation. The invention improves the drawbacks that the previous shield tunneling machine passes through building groups, and the buildings are cracked and damaged due to excessive settlement, and the application effect is good. The construction of building groups under earth pressure balance shield under different crossing geological conditions, especially in the construction of structures under shield tunneling in weak silt sand strata, has a very broad prospect of promotion.
Owner:CHINA RAILWAY NO 3 GRP CO LTD +1
Shield receiving end reinforcing structure, reinforcing method and shield receiving method
ActiveCN111677518AAvoid reinforcementReduce workloadTunnelsArchitectural engineeringStructural engineering
The invention discloses a shield receiving end reinforcing structure, a reinforcing method and a shield receiving method, and belongs to the technical field of shield construction. The shield receiving end reinforcing structure is arranged in a soil body behind an enclosure structure, one surface of the reinforcing structure is connected with the enclosure structure, and the reinforcing structureis a steel component which is vertically driven into the soil body. The reinforcing structure plays a role in reinforcing the soil body, large-volume soil body reinforcement is avoided, consumables and manpower are saved, the workload of construction workers is reduced, and energy consumption and construction cost are reduced. The pull-out component can be repeatedly used, so that the constructioncost is further reduced. According to the shield receiving end reinforcing structure, the reinforcing method and the shield receiving method, the end soil body has no need being integrally reinforced, so that the construction energy consumption is reduced, and the construction cost is saved; and during shield receiving, a shield tunneling machine penetrates through a cavity formed after the component is pulled out, and the low-strength soil body which is not grouted and reinforced is directly cut, so that abnormal abrasion of the shield tunneling machine is avoided, and shied body twisting isprevented.
Owner:BCEG CIVIL ENG
A high-strength and easy-to-pour construction pile
The invention discloses a high-strength and convenient-to-pour construction pile. The high-strength and convenient-to-pour construction pile comprises a foundation and a pile body die shell. The bottom of the pile body die shell is fixedly connected with the top of the foundation, pile pouring openings are formed in the top of the pile body die shell, a plurality of ventilation holes are formed inthe side surface of the pile body die shell, two threaded holes are formed in the surfaces, located on the two sides of the ventilation holes, of the pile body die shell, a plurality of arc-shaped fixing plates are arranged on the surfaces of the ventilation holes, and cylindrical holes are formed in the four corners of the arc-shaped fixing plates. A steel bar cage inside the high-strength and convenient-to-pour construction pile adopts a honeycomb structure and has high strength. The funnel-shaped concrete pouring openings are more favorable for the concrete to enter the interior of the pile body die shell, pouring is facilitated, and the ventilation holes are formed in the side surfaces of the pile body die shell to increase the contact area between the concrete and the outside air, the solidification of the internal concrete is accelerated, the pile body die shell is spliced by the combination of clamping hooks and clamping slots, the use of bolts for reinforcement is avoided, andthe installation and disassembly of the two segmented die shells by workers are facilitated.
Owner:GUANGDONG BOZHILIN ROBOT CO LTD
Multiple-gear speed variator of vehicle
ActiveCN100362260CReasonable intensity distributionImprove reliabilityToothed gearingsControl devicesIdler-wheelVariator
A multi-gear variable speed device for vehicles includes a power input shaft, two countershafts, a reverse idle gear shaft and a power output shaft. The shafts are paralleled each other. The power transmission line of the forward gear consists of an input shaft gear, a countershaft gear and an output shaft gear. The power transmission line of the reverse gear consists of an input shaft gear, a reverse duplex gear, a countershaft gear and an output shaft gear.
Owner:CHONGQING TSINGSHAN IND
A lifting construction method for multiple steel corridors between towers
ActiveCN107060105BImprove bearing capacityAvoid reinforcementBuilding constructionsTowerEnergy consumption
The invention discloses a lifting construction method of a plurality of steel galleries between towers. The low-area steel galley, the middle-area steel galley and the high-area steel gallery are lifted in sequence; firstly, pre-installing rod pieces are installed in the elevation positions of the low-area steel galley, the middle-area steel galley and the high-area steel gallery, lifting platforms are arranged, and hydraulic lifters are installed simultaneously; then, the low-area steel galley is assembled on the ground and lifted to the elevation position, jig frames are erected on the low-area steel galley, and the middle-area steel galley is assembled and lifted to the elevation position; and jig frames are erected on the middle-area steel galley, the high-area steel gallery is assembled and lifted to the elevation position, and construction is completed. Construction of the multiple steel galleries between the towers is uncommon; the construction efficiency can be improved obviously through engineering practice of the construction method; construction safety is guaranteed; the hoisting workload is reduced by the maximum margin; energy consumption and time are saved; the construction cost and installing construction difficulty are reduced; the national environment-friendly construction requirement is met; reference and guidance can be provided for later similar engineering construction of the multiple steel galleries between the double towers; and application and popularization prospects are achieved.
Owner:CHINA CONSTR SECOND ENG BUREAU LTD +1
T-shaped precast beam hoisting device
InactiveCN112249865AEasy to liftIncrease frictionLoad-engaging elementsClassical mechanicsStructural engineering
Owner:齐嘉蕾
Method of jacking up and adding floors and seismic isolation of frame structure buildings
ActiveCN105863287BIncrease the usable areaImprove seismic performanceBuilding repairsProtective buildings/sheltersInsulation layerStructure building
The invention discloses a method for jacking storey-addition and shock insulation of a framework-structure building. The method includes the following steps that earth is excavated to expose foundations; an added bottom layer frame beam is cast among frame columns; a plurality of jacking devices are arranged between the added bottom layer frame beam and the top surfaces of the foundations; the connecting positions between the roots of the frame columns and the foundations are cut off; the building is jacked up through the jacking devices, and the perpendicularity and the levelness of the building are monitored and controlled in real time in the jacking process; after the building is jacked to an appointed height, cushion blocks at the bottoms of the frame columns are all taken out, and meanwhile shock insulation supports are installed at the tops of the foundations; added frame columns are added between the shock insulation supports and the original frame columns; and the jacking devices are uninstalled, foundation pits are filled back, and the ground is recovered. Storey addition of the frame-structure building is realized, shock insulation is realized for the building with a poor anti-seismic property, and repeated construction of a roof waterproof project and a heat insulation layer and reinforcement of bottom layer members are avoided.
Owner:SHANDONG JIANZHU UNIV
Features
- R&D
- Intellectual Property
- Life Sciences
- Materials
- Tech Scout
Why Patsnap Eureka
- Unparalleled Data Quality
- Higher Quality Content
- 60% Fewer Hallucinations
Social media
Patsnap Eureka Blog
Learn More Browse by: Latest US Patents, China's latest patents, Technical Efficacy Thesaurus, Application Domain, Technology Topic, Popular Technical Reports.
© 2025 PatSnap. All rights reserved.Legal|Privacy policy|Modern Slavery Act Transparency Statement|Sitemap|About US| Contact US: help@patsnap.com
