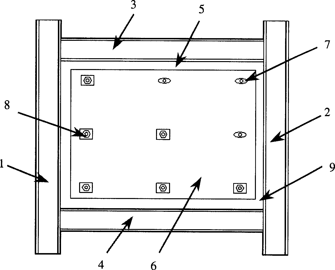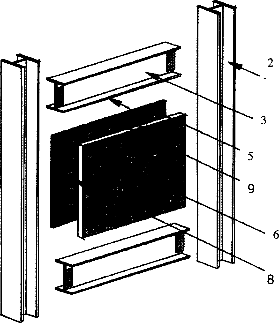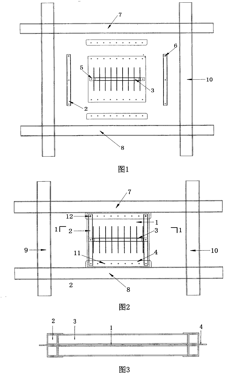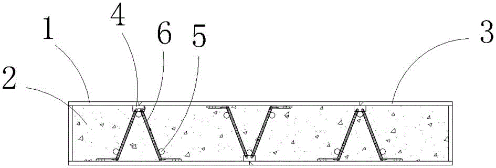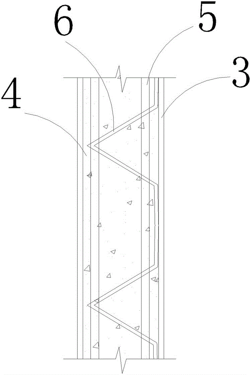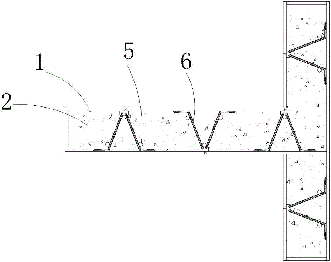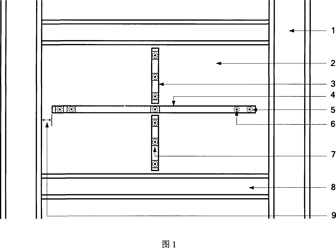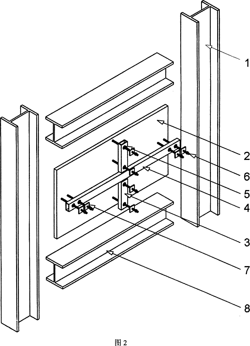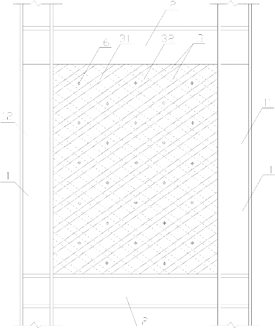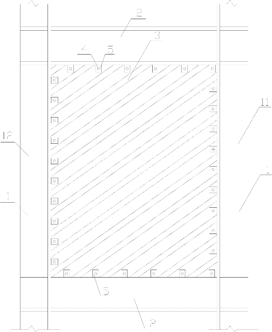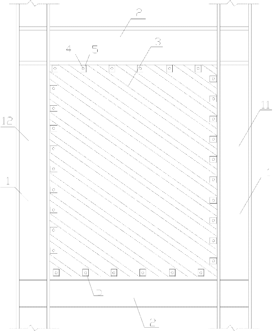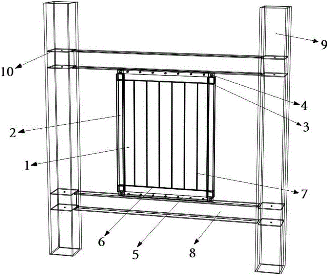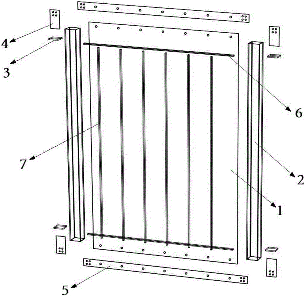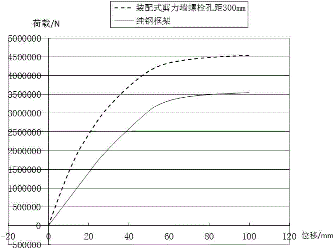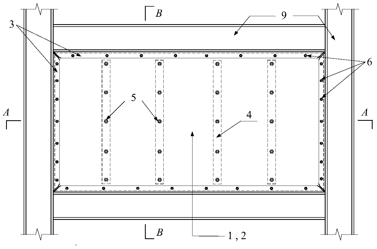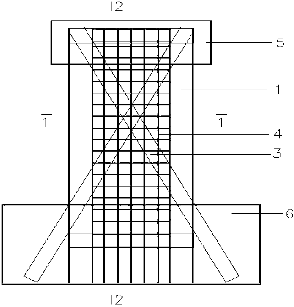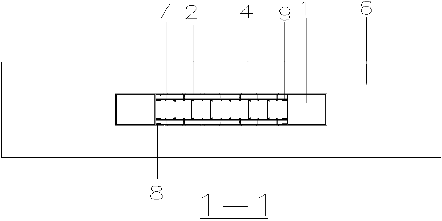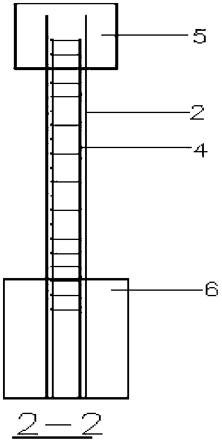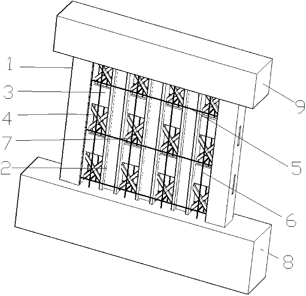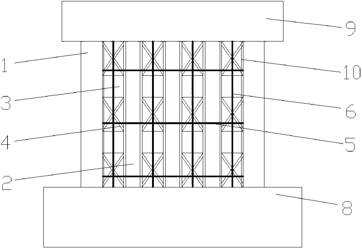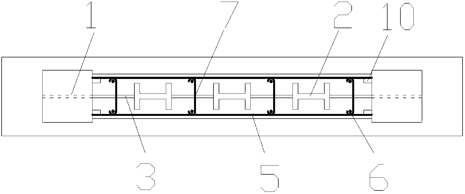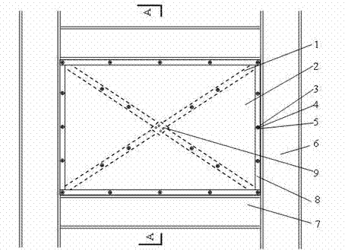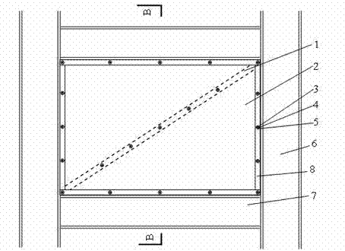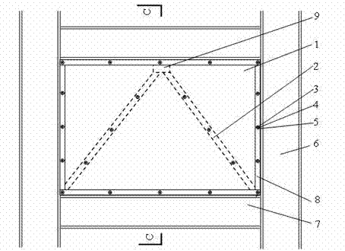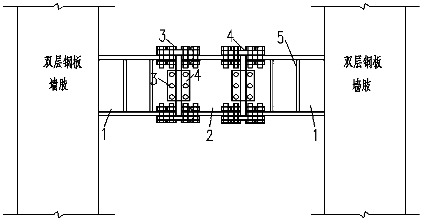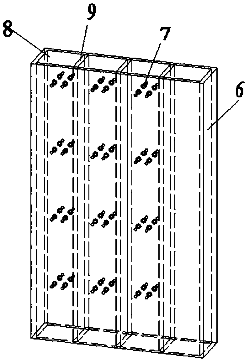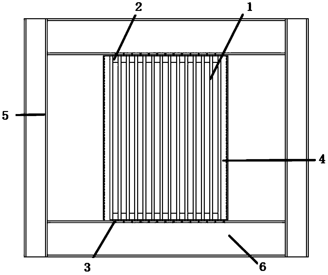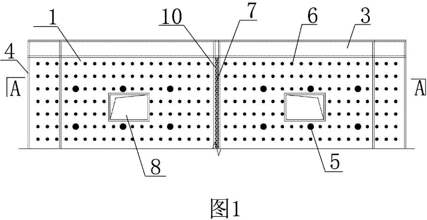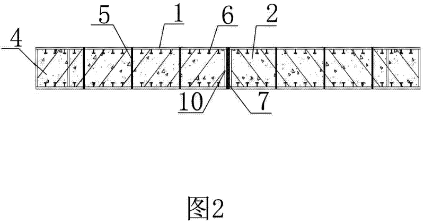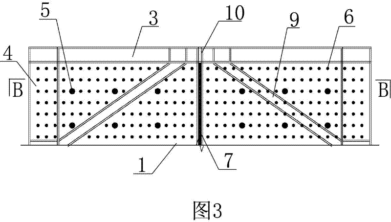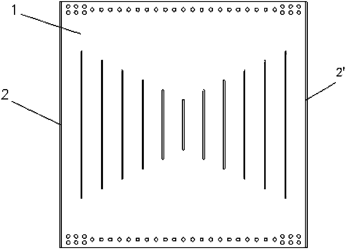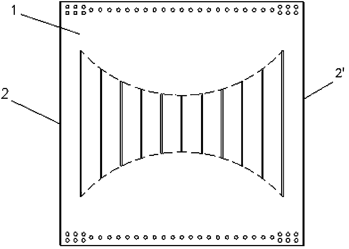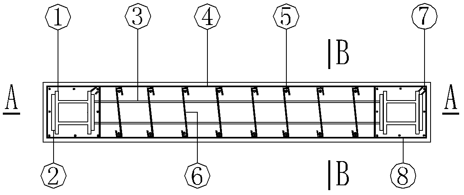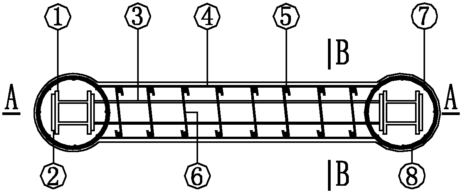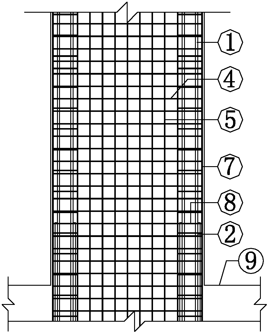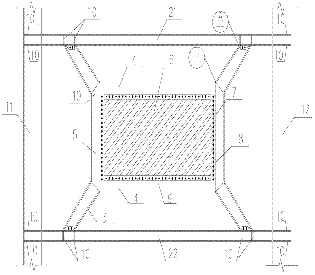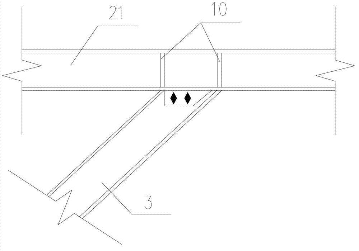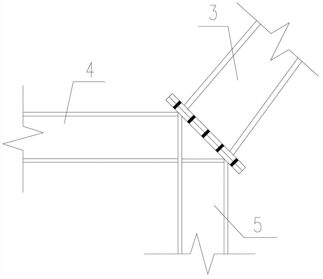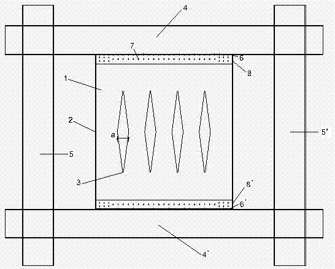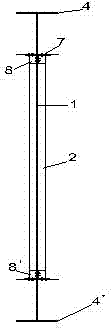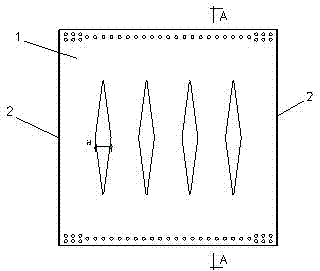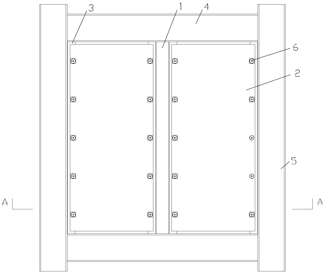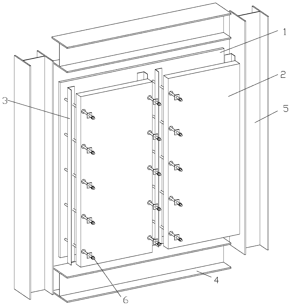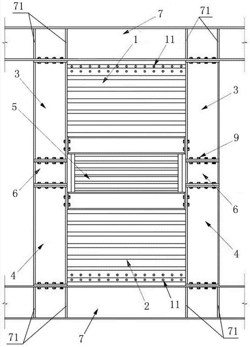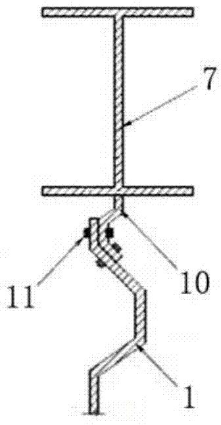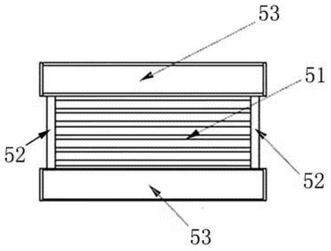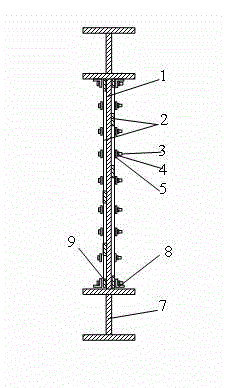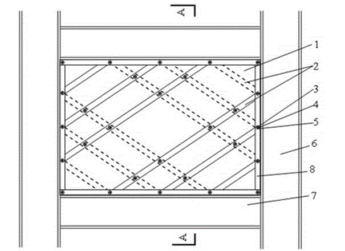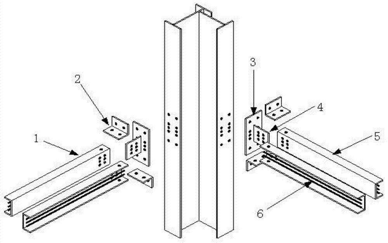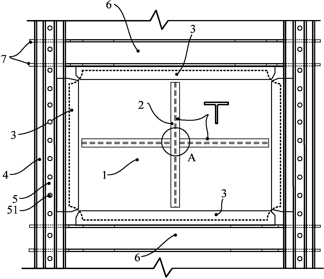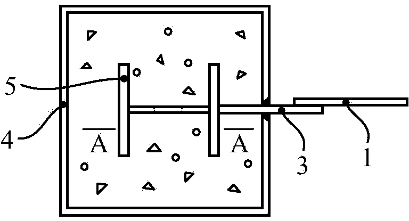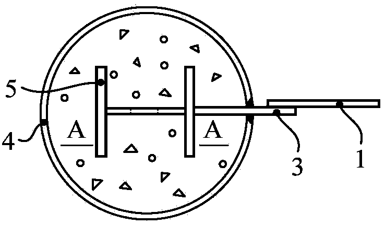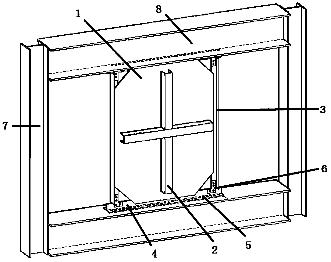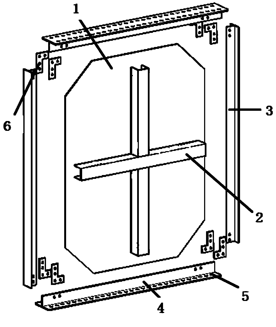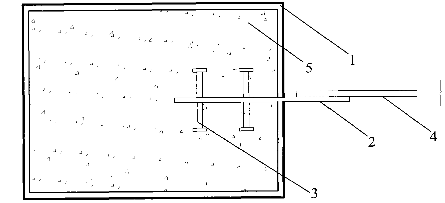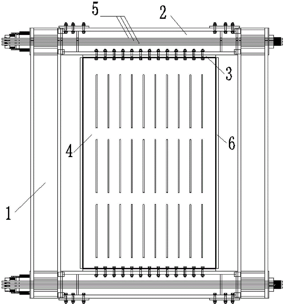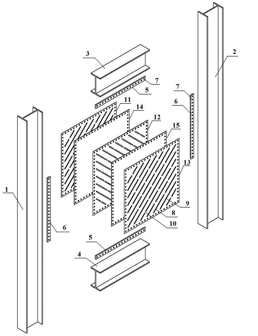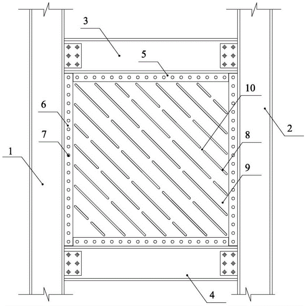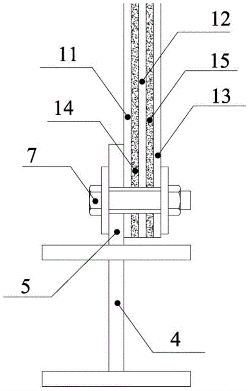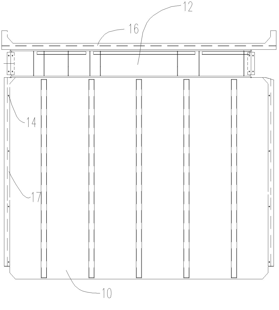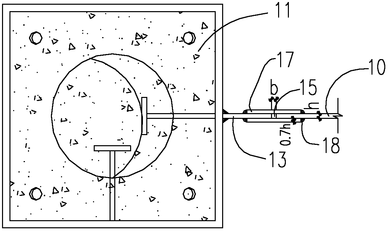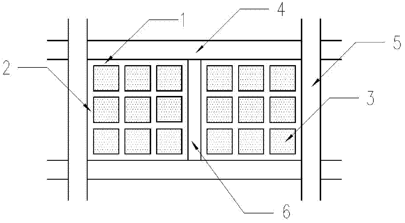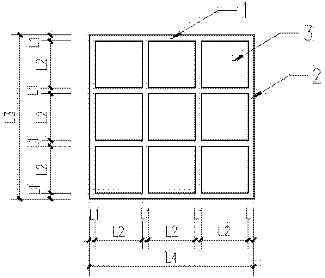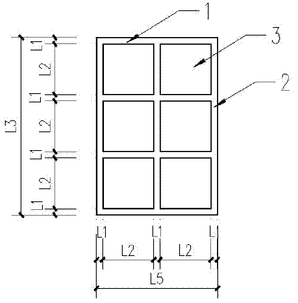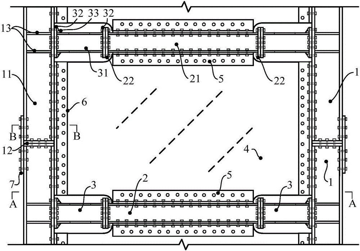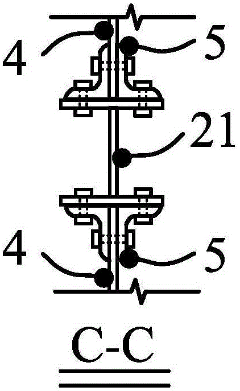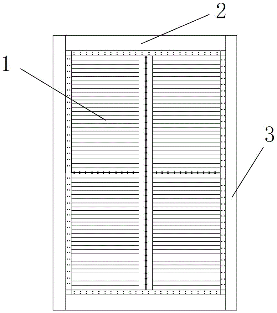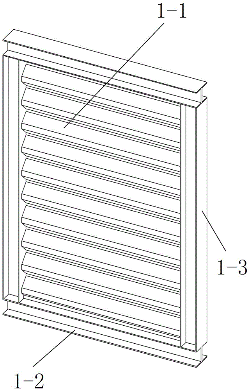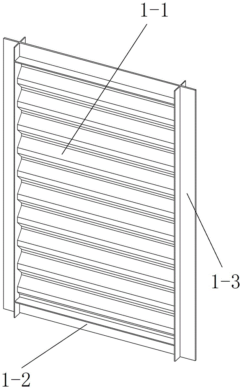Patents
Literature
Hiro is an intelligent assistant for R&D personnel, combined with Patent DNA, to facilitate innovative research.
492 results about "Steel plate shear wall" patented technology
Efficacy Topic
Property
Owner
Technical Advancement
Application Domain
Technology Topic
Technology Field Word
Patent Country/Region
Patent Type
Patent Status
Application Year
Inventor
A steel plate shear wall (SPSW) consists of steel infill plates bounded by boundary elements.
Buckling and energy consumption preventing steel plate shear wall
The invention involves a kind of data organization project area of technology to guard against the flexure to consume energy the steel plate shearing force wall. Its characteristic causes to state the shearing force wall to inlay the steel plate and two sides periphery concrete lap by in is composed; In states inlays the steel plate to use the low yield point high ductility steel products or the high strength high ductility steel products; States the periphery concrete lap to use the common concrete slab; States the edge component is composed by the marginal beam and the edge column; In states inlays the steel plate with to state between the concrete lap through to penetrate three blocks the bolts or the pre-stressed bold fastening, in states on the concrete lap to open the ellipse hole in order to the bolt passed through also has the enough slipping space; In states the concrete lap to open the hole site with to bury the trough section to give strengthens. And is strengthening the channel steel the corresponding position to open oval hole. The invention provides guards against the flexure steel plate shearing force wall is the high-rise construction structure or other structures a kind of new anti- lateral force components, it has the earthquake resistance performance well, the ductility is high, consumes energy stagnates winds full and so on the characteristic, is a kind of superior earthquake resistance consumes energy the component.
Owner:TSINGHUA UNIV
Steel joist constrained vertical seam steel plate shear force wall
The invention belongs to the technical field of structural engineering, in particular to a steel keel restricting steel slab shear wall with vertical seam which comprises external periphery components, an embedded steel slab with vertical seam and a stiffening rib system, wherein the external periphery components are a frame beam and a frame column, the embedded steel slab with vertical seam adopts steel with low yield point and high ductility or steel with high strength and high ductility, the stiffening rib system comprises general section material, such as a vertical stiffening rib and a horizontal stiffening rib, the embedded steel slab with vertical seam is connected with the edge frame beam through a buttcover slab, an elliptical hole which is opened on the position between the vertical stiffening rib and the buttcover slab is to provide enough sliding space for a screw bolt to penetrate, and the embedded steel slab is connected with the horizontal stiffening rib and the vertical stiffening rib through a common screw bolt. The steel keel restricting shear wall which is provided by the invention is a novel lateral force resisting component of a multiple and high rise building steel structure or other structures, which has the advantages of less slit, low cost, convenient construction and the like, and has good aseismic behavior, ductility and hysteresis energy dissipation capacity, which is a superior aseismic energy dissipating component.
Owner:TONGJI UNIV
Truss type multi-cavity steel plate shear wall and operation method thereof
The invention relate to a shear wall, in particular to a truss type multi-cavity steel plate shear wall and an operation method thereof, and belongs to the field of steel structures. The truss type multi-cavity steel plate shear wall comprises a multi-cavity box, at least one truss assembly is arranged on the inner wall of the multi-cavity box, and concrete is arranged in the multi-cavity box. According to the truss type multi-cavity steel plate shear wall and the operation method thereof, the structure is reasonable, machining is convenient, and integrity and the ductility of the truss type multi-cavity steel plate shear wall are improved.
Owner:浙江东南网架股份有限公司
Sticking-free stiffening rib steel plate shearing force wall
The invention relates to a cementation-free reinforced steel plate shear wall which belongs to the technical field of the constructional engineering and is characterized in that: the shear wall consists of an internally-embedded steel plate unit, a formed steel reinforcing rib unit and a boundary member, the boundary member consists of an edge pillar and an edge beam, the formed steel reinforcing rib adopts a cold bent thin-wall formed steel member that has the cross section of curl rim cap, box or other shapes; The internally-embedded steel plate and the formed steel reinforcing rib are connected by a passing bolt which can penetrate the internally-embedded steel plate and the formed steel reinforcing rib or a prestressed bolt; a large round hole is opened on the formed steel reinforcing rib so that the prestressed bolt can pass through and has enough sliding space; A certain clearance is kept between the internally-embedded steel plate unit, the formed steel reinforcing rib unit and the boundary member. The cementation-free reinforced steel plate shear wall provided by the invention is a novel member to resist the side force for the steel structure or other structure of the high-rise building, and is characterized by good earthquake-resistant performance, high ductility, plumb energy-saving hysteresis loop, easy construction and so on and is an excellent shock-resistant and energy-consuming member.
Owner:TSINGHUA UNIV
Inclined double-layer folded plate steel plate shear wall
ActiveCN102296724AIncrease lateral stiffnessGuaranteed reverse forceConstruction materialWallsSheet steelInstability
The invention relates to a building member and in particular relates to an inclined double-layer folded plate steel plate shear wall. Framework columns and framework beams are connected into a square framework, an inner filler plate connected with the framework columns and the framework beams is arranged in the framework, the framework columns comprise a first framework column and a second framework column which are parallel to each other, the inner filler plate is in a folded plate structure, the included angle between the length direction of a groove and the column direction of each framework column is 30 degrees-60 degrees, and the inner filler plate is a trapezoidal, V-shaped or groove-shaped folded plate and can directly adopt a profiled steel plate. Another structure of the shear wall provided by the invention is as follows: the shear wall adopts two inner filler plates, the two inner filler plates are obliquely and crosswise arranged, the effects are better, and the shear wall can be used for overcoming the defects that the thin steel plate shear wall can not fully play strength and tensility roles of steel due to early buckling, improving the out-of-plane stability and bearing capacity of the steel plate shear wall, fully playing the advantage of high tensile strength of the steel, effectively solving the problem of overall instability and reducing the steel consumption and has the characteristics of high stability and low cost.
Owner:盐城韩资工业园产业发展有限公司
Assembly type ribbed steel plate shear wall with frame
InactiveCN105201103AImprove side resistanceEnsure safety and stabilityWallsLateral stiffnessSteel plate shear wall
The invention relates to an assembly type ribbed steel plate shear wall with a frame, and belongs to the technical field of structural engineering. The assembly type ribbed steel plate shear wall with the frame comprises an embedded steel plate, frame columns, frame column partition plates, frame column connecting plates, connecting plates, transverse rib plates, vertical rib plates, frame beams, frame columns and frame column partition plates. In the assembly type ribbed steel plate shear wall with the frame, the embedded steel plate, the frame columns, the frame column partition plates, the frame column connecting plates, the transverse rib plates and the vertical rib plates are welded into a whole shear wall module in a factory; the connecting plates and the frame beams are welded integrally in the factory; the connecting plates are connected with the whole shear wall module through high-strength bolts and are not connected with the frame columns; the frame columns and the frame column partition plates are welded, and the frame beams and the frame columns are welded or connected through bolts or connected in a bolt-welding mixed mode. The assembly type ribbed steel plate shear wall has the advantages of being high in lateral stiffness, bearing capacity and ductility, good in anti-seismic property and easy to construct, holes can be formed flexibly, the construction period is shortened, and construction cost is reduced.
Owner:BEIJING UNIV OF TECH
Internal stiffened composite steel plate shear wall connected through high-strength bolts
InactiveCN103410248AFull play to strengthenMake the most of the connectionWallsSheet steelReinforced concrete
The invention relates to an internal stiffened composite steel plate shear wall connected through high-strength bolts and belongs to the field of structural engineering. The composite steel plate shear wall is characterized by being composed of a dual-layer flat steel plate, concrete, stiffening section steels, high-strength bolts, connection steel plates and the like and being embedded in a peripheral frame. The stiffening section steels disposed along the height direction are arranged between two layers of steel plates of the dual-layer flat steel plate, the stiffening section steels and the dual-layer flat steel plates are fastened through the high-strength long-screw bolts applying pretension force, and the concrete is poured in cavities between the stiffening section steels and the dual-layer flat steel plates. The stiffening section steels are made of cold rolled section steels with C-shaped sections or rectangular sections or hot rolled section steel with groove-shaped sections or rectangular sections. If the peripheral frame is a steel frame, the dual-layer flat steel plate is connected with fishplates through friction type high-strength bolts, and then the fishplates are in welded connection with the peripheral frame. If the peripheral frame is a reinforced concrete frame, the dual-layer flat steel plate is connected with the connection steel plates through the friction type high-strength bolts, and shearing resistant studs are arranged on the connection steel plates and buried in the peripheral frame.
Owner:TSINGHUA UNIV
Composite shear wall with concrete-filled steel tube frames and double steel plates with concealed bracings and construction method thereof
InactiveCN102704598AAct as a constraintImprove binding abilityWallsBuilding material handlingSteel frameSteel bar
A composite shear wall with concrete-filled steel tube frames and double steel plates with concealed bracings and a construction method thereof relate to the field of construction. According to the invention, the composite shear wall is formed by combining reinforced concrete frames, a double steel plate shear wall and steel plates with concealed bracings. The reinforced concrete frames are formed by pouring concrete into steel tubes; then, the double steel plates are placed, the double steel plates are welded to the reinforced concrete frames, and the steel plates are perforated and are connected through studs; oblique crossing concealed bracings are placed between the double steel plates, and the oblique angle of the concealed bracings is between 45 degrees and 60 degrees; tie bars are threaded through the interspace between the concealed bracings; a reinforcing mesh composed of transverse steel bars in horizontal arrangement and longitudinal steel bars in vertical arrangement is arranged between the concealed bracings and the steel plates; and concrete is poured between the double steel plates. The composite shear wall has the advantages that the bearing capability is enhanced, the bearing capacity and the rigidity attenuate slowly, the ductility and the energy dissipation of the shear wall are enhanced due to multi-defenses, and the earthquake resistant capability is more excellent. The composite shear wall also has the advantage of convenience in steel structure construction, and can be used in high-rise or large complex multi-storey buildings.
Owner:BEIJING UNIV OF TECH
Shear wall with 'profile steel column-steel beam-steel support' embedded between steel tube concrete columns and manufacturing method
ActiveCN102704595AImprove seismic performanceReduce earthquake damageWallsBuilding material handlingReinforced concreteSheet steel
The invention provides a shear wall with 'profile steel column-steel beam-steel support' embedded between steel tube concrete columns and a manufacturing method, belonging to the field of steel-concrete combined shear walls. The shear wall is composed of steel tube concrete side frame columns, profile steel core columns, steel plate beams, steel plate supports and a reinforced concrete shear wall body. Steel tube concrete side frame columns are arranged at two ends of the shear wall; a plurality of profile steel core columns in parallel are arranged between the steel tube concrete side frame columns; the steel tube concrete side frame columns and the profile steel core columns and the profile steel core columns are connected by using the steel plate beams and the steel plate supports; the shear wall reinforcing steel bars are strapped; and the concrete is cast so as to form the shear wall with 'profile steel column-steel beam-steel support' embedded between the steel tube concrete columns. Compared with ordinary steel tube concrete side frame shear walls and steel plate shear walls, the shear wall has the advantages that the bearing ability is improved, bearing force and rigidness attenuation slow down and later quake resistance is stable; with the ''profile steel column-steel beam-steel support'' steel structure skeleton, the ductility and the energy consumption property of the shear wall are improved and the quake resistance is superior; the steel structure is convenient to construct; and the shear wall can be used in high-stored or large complex multilayered buildings.
Owner:BEIJING UNIV OF TECH
Support double-layer steel plate buckling resisting energy dissipation wall
InactiveCN102926485AImprove seismic performanceRealization of shock resistanceConstruction materialWallsSteel columnsRebar
The invention provides a support double-layer steel plate buckling resisting energy dissipation wall which is mainly composed of a support, inner filling steel plates, a bolt, a nut, a steel base plate, a steel column, a steel beam, an angle plate, a support installation base plate and the like. The buckling resisting energy dissipation wall is characterized in that the support can be a cross support, a slope support or a herringbone support and the like, and the inner filling steel plates are arranged on two sides of the support. The support installation base plate is arranged on a cross point of the cross support for connecting the support, the support installation base plate is arranged on a top point of the herringbone support for connecting the support, and bolted connection is used for all connections. The support double-layer steel plate buckling resisting energy dissipation wall has the advantages of having big vertical stiffness and horizontal stiffness, improving earthquake resistant behaviors of a steel plate shear wall, achieving combination of the steel plate shear wall and an energy dissipation device, widely using energy dissipation and seismic mitigation of steel structures and reinforced concrete structures and having a serial of superior performances of being high in bearing capability, big in lateral stiffness, strong in energy-dissipating capacity and the like under earthquake effects. The support double-layer steel plate buckling resisting energy dissipation wall is a superior anti-seismic energy dissipation construction member.
Owner:SHENYANG JIANZHU UNIVERSITY
Replaceable steel coupling beam and double-steel-plate high-strength concrete combined coupled shear wall
InactiveCN103437457AImprove brittlenessImprove ductilityWallsGirdersHigh strength concreteSheet steel
The invention provides a replaceable steel coupling beam and double-steel-plate high-strength concrete combined coupled shear wall which comprises double-steel-plate high-strength concrete shear wall bodies and a replaceable steel coupling beam. The double-steel-plate high-strength concrete shear wall bodies and the replaceable steel coupling beam are welded together. The replaceable steel coupling beam comprises a replaceable energy-dissipation yielding beam section arranged in the midspan position of the coupled beam and non-yielding beam sections located at the two ends of the replaceable energy-dissipation yielding beam section, wherein the replaceable energy-dissipation yielding beam section is connected with the non-yielding beam sections through end plates and high-strength bolts. According to the replaceable steel coupling beam and double-steel-plate high-strength concrete combined coupled shear wall, the replaceable steel coupling beam and the double-steel-plate shear wall bodies are combined organically into the shear wall structure with the good ductility and the good energy-dissipation capacity, the design requirements of a super high-rise building structure for the high axial compression, the high ductility and a thin wall body of the shear wall can be well met, and the replaceable steel coupling beam and double-steel-plate high-strength concrete combined coupled shear wall has important theoretical significance and practical value in the improvement of the seismic performance of a high-rise structure and a super high-rise structure and disaster reduction and prevention; in addition, the replaceable steel coupling beam and double-steel-plate high-strength concrete combined coupled shear wall is simple in structure, an outer-side steel plate can also be used as a formwork, construction is convenient, and the replaceable steel coupling beam and double-steel-plate high-strength concrete combined coupled shear wall has broad application prospect.
Owner:CHANGAN UNIV
Assembly honeycomb steel plate shear wall
InactiveCN103821261ALimit Out-of-Plane DeformationIncrease lateral stiffnessWallsEarthquake resistanceSheet steel
The invention relates to an assembly honeycomb steel plate shear wall and belongs to the technical field of structural engineering. The assembly honeycomb steel plate shear wall comprises an internal embedded honeycomb steel plate, angle steel, high-strength bolts, vertical edge members, frame pillars, frame beams, connectors and a pressed steel plate. The internal embedded honeycomb steel plate is connected with the angle steel and the edge members; the angle steel is connected with the frame beams. The assembly honeycomb steel plate shear wall belongs to a novel lateral force resistant member of a high-rise building or other structures, has the characteristics of good earthquake resistance, high ductility, full energy consumption hysterisis loop and the like and is an excellent earthquake energy consumption member.
Owner:BEIJING UNIV OF TECH
Template-free energy consumption steel plate shear wall and construction method thereof
InactiveCN102400506AImprove bearing capacityImprove ductilityWallsBuilding material handlingShock resistanceMechanical property
The invention relates to a template-free energy consumption steel plate shear wall and a construction method thereof, which belong to the technical field of building components. A shear wall body consists of a concrete inner core and outer covering steel plates, wherein the concrete inner core is clamped between the two mutually parallel outer covering steel plates, the mutually parallel outer covering steel plates are in tension connection through opposite-pull screw bolts, a vertical seam is preserved between the outer covering steel plates in the same plane, the outer covering steel plates are sealed and plugged at the vertical seam part through sealing and plugging steel plates, and energy consumption connecting elements are arranged in the vertical seams. The template-free energy consumption steel plate shear wall has the advantages that the shock resistance performance is good, the construction is convenient, the mechanical property of two kinds of major building materials of concrete and steel can be fully exerted, and the like. The template-free energy consumption steel plate shear wall can be widely applied to the shear wall structure of multi-storey or tall buildings and the construction of the shear wall structure.
Owner:姚攀峰
Two-side-connection lateral-reinforcing and unequal-height vertical-gap forming steel plate shear wall
InactiveCN103410247AExcellent lateral stiffnessExcellent bearing capacityWallsSteel plate shear wallMaterials science
The invention discloses a two-side-connection lateral-reinforcing and unequal-height vertical-gap forming steel plate shear wall which is composed of a steel board with gaps, an upper edge frame beam, a lower edge frame beam, an upper end steel angle and a lower end steel angle. The two-side-connection lateral-reinforcing and unequal-height vertical-gap forming steel plate shear wall is characterized in that the upper end of the steel board with the gaps is connected with the upper end steel angle, and the lower end of the steel board is connected with the lower end steel angle; the upper edge frame beam and the lower edge frame beam are respectively connected with the steel board with the gaps through the upper end steel angle and the lower end steel angle; the vertical gaps are distributed in the steel board with the gaps at equal distance, and the lengths of the vertical gaps gradually become small from the outer side to the center. The connecting lines between the upper ends of the vertical gaps and the lower ends of the vertical gaps are symmetrical broken lines or symmetrical arcs.
Owner:SOUTHEAST UNIV +1
Bottom double composite section steel shear wall with reinforced concrete frame and inside-hidden steel plate as well as manufacturing method
InactiveCN102409783AImprove seismic performanceImprove performanceStrutsWallsReinforced concrete columnUltrasound attenuation
The invention relates to a bottom double composite section steel shear wall with a reinforced concrete frame and an inside-hidden steel plate as well as a manufacturing method. The shear wall comprises a steel reinforced concrete composite frame column, a mild steel energy-consuming steel plate and a shear wall steel plate, which is a double composite column comprising the composite of the externally-adhered mild steel energy-consuming steel plate and a concrete filled steel tube column and the composite of the concrete filled steel tube and a reinforced concrete column and is a multiple combination body comprising the combination of a reinforcing bar and concrete, the combination of a steel plate and the concrete and the combination of a steel reinforced concrete frame column and a steel plate shear wall. Compared with a conventional shear wall, the shear wall provided by the invention has the advantages of high initial stiffness, high bearing capacity, slow bearing capacity and stiffness attenuation, good whole anti-seismic energy-consuming performance and relatively stable later-stage anti-seismic performance; the bottom shear-slip damage is little; and after a mild steel casing pipe is added, the outer mild steel casing pipe is firstly surrendered so as to consume the energy in the structure input by earthquake and can give play to the effects of resistance and ductility till being destroyed, therefore, the premature damage and destroy of the high-strength steel plate can be prevented and delayed.
Owner:BEIJING UNIV OF TECH
Steel plate built-in eccentric support type steel plate shear wall
InactiveCN102758493AReduce damageIncrease lateral stiffnessWallsShock proofingEconomic benefitsEngineering
The invention provides a steel plate built-in eccentric support type steel plate shear wall. The steel plate built-in eccentric support type steel plate shear wall comprises a rectangular frame which is formed by sequentially connecting a left frame column, an upper frame beam, a right frame column and a lower frame beam, wherein an internally-filling steel plate in a shape of rectangle is connected with the middle of the rectangular frame through an inclined support, and positioned at the centre of the rectangular frame; horizontal supports are arranged at the upper and lower edges of the internally-filling steel plate; and upright supports are arranged on both sides of the internally-filling steel plate. The steel plate built-in eccentric support type steel shear wall solves the problems that the floor is extremely damaged due to the suddenly-reduced structural rigidity and energy consumption performance and excessively high plastic deformation at an energy consumption beam section of an eccentric supporting structure caused by the bending of the frame supporting structure; the steel plate built-in eccentric support type steel shear wall integrates the advantages of the eccentric support and the steel plate shear wall system, and can meet the requirement on normal use, and also can improve the lateral resisting rigidity and the energy consumption performance of the structural system; and the steel plate built-in eccentric support type steel plate shear wall fully implements the advantages of steel, reduces the quantity of used steels, and brings good economic benefits.
Owner:XI'AN UNIVERSITY OF ARCHITECTURE AND TECHNOLOGY
Steel plate shear wall
InactiveCN103615057AAchieving full cross-section yieldIncrease profitWallsStress concentrationEarthquake resistance
The invention discloses a steel plate shear wall comprising an upper edge frame beam, a lower edge frame beam, a first frame column, a second frame column, a perforated steel plate, an upper end steel angle and a lower end steel angle. The upper edge frame beam, the lower edge frame beam, the first frame column and the second frame column form a frame structure. The perforated steel plate, the upper end steel angle and the lower end steel angle are disposed inside the frame structure. The upper end of the perforated steel plate is sequentially connected with the upper end steel angle and the upper edge frame beam. The lower end of the perforated steel plate is sequentially connected with the lower end steel angle and the lower edge frame beam. The steel plate shear wall has good earthquake resistance, ductility and dissipation capacity, the perforated area of the steel plate can yield over full section area, availability of the steel plate can be improved, seam end stress concentration can be suppressed effectively, and the steel plate shear wall is an excellent energy dissipation component.
Owner:SOUTHEAST UNIV
Buckling restrained steel plate shear wall with out-plane deformation space
InactiveCN103382746AImprove energy consumptionIncrease lateral stiffnessWallsShock proofingLateral stiffnessEngineering
The invention discloses a buckling restrained steel plate shear wall with out-plane deformation space and belongs to the technical field of structural engineering. The shear wall comprises an embedded steel plate, concrete cover plates, edge members and at least eight longitudinal stiffening ribs, wherein the edge members comprise edge beams and edge columns; the embedded steel plate is fixedly connected with the edge beams; the longitudinal stiffening ribs are symmetrically fixed on two sides of the embedded steel plate; every two adjacent longitudinal stiffening ribs on the same side form a longitudinal stiffening rib group; the distance between every two adjacent longitudinal stiffening rib groups ranges from 200 to 300 mm; all the concrete cover plates are fixed on the embedded steel plate between the two longitudinal stiffening ribs of each longitudinal stiffening rib group through connecting pieces; clearances are reserved between the concrete cover plates and the edge members, the reinforcing parts of the longitudinal stiffening ribs and the embedded steel plates. The shear wall has higher lateral stiffness and later bearing capacity and can effectively dissipate earthquake energy under the action of a rare earthquake.
Owner:谭平
Beam through type corrugated steel plate energy consumption shear wall structure
ActiveCN104746774AIncreased shear capacityReduce building weightWallsShock proofingSheet steelShear capacity
The invention provides a beam through type corrugated steel plate energy consumption shear wall structure which comprises a first corrugated steel plate shear wall piece, a second corrugated steel plate shear wall piece, an upper edge steel column, a lower edge steel column, a corrugated steel plate energy consumption section and short steel columns on the left side and the right side of the corrugated steel plate energy consumption section. The corrugated steel plate energy consumption section and the short steel columns are located in the middle of a floor. The upper end and the lower end of the corrugated steel plate energy consumption section are connected with the first corrugated steel plate shear wall piece and the second corrugated steel plate shear wall piece respectively. The first corrugated steel plate shear wall piece and the second corrugated steel plate shear wall piece are connected with a floor beam through bolts respectively. The lower end of the upper edge steel column is connected with the upper ends of the short steel columns through bolts, and the upper end of the lower edge steel column is connected with the lower ends of the short steel columns through bolts. The upper end of the upper edge steel column and the lower end of the lower edge steel column are connected with the floor beam through bolts respectively. The first corrugated steel plate shear wall piece and the second corrugated steel plate shear wall piece are connected with the upper edge steel column and the lower edge steel column respectively. The corrugated steel plate shear wall pieces are adopted as a body of the shear wall structure, and therefore a building is small in dead weight, the material consumption is low, and the shear capacity of a wall body is improved.
Owner:TONGJI UNIV
Double-face inclined rib anti-buckling damping steel plate wall
InactiveCN102912889AHigh vertical stiffnessHigh horizontal stiffnessWallsShock proofingEarthquake resistanceReinforced concrete
The invention relates to a double-face inclined rib anti-buckling damping steel plate wall. The double-face inclined rib anti-buckling damping steel plate wall comprises a built-in steel plate, inclined steel plate reinforcement ribs, steel base plates, steel columns, steel beams, angle plates and base plates, wherein the inclined steel plate reinforcement ribs are arranged on two sides of the built-in steel plate and are respectively parallel to diagonals of the built-in steel plate; the inclined steel plate reinforcement ribs on the same side are parallel; the inclined steel plate reinforcement ribs on the opposite sides are crossed; the inclined steel plate reinforcement ribs on the two sides are connected with the built-in steel plate through bolts, nuts and the steel base plates at the crossed part of the inclined steel plate reinforcement ribs; the built-in steel plate is connected with the steel beams through the bolts; the bolts are arranged at crossed parts of the inclined steel plate reinforcement ribs; the base plates are arranged between the inclined steel plate reinforcement ribs; and the angle plates are arranged on the outer sides of the inclined steel plate reinforcement ribs and the outer sides of the base plates. The double-face inclined rib anti-buckling damping steel plate wall is relatively high in vertical rigidity and horizontal rigidity; the earthquake resistance performance of a steel plate shear wall is improved; the steel plate shear wall and a damper are combined; and the double-face inclined rib anti-buckling damping steel plate wall can be widely applied to damping and earthquake resistance of steel structures and reinforced concrete structures.
Owner:SHENYANG JIANZHU UNIVERSITY
Novel special-shaped steel column frame-steel plate shear wall easy to restore after earthquake
ActiveCN103669650AImprove securitySmall residual deformation after earthquakeWallsPre stressShock resistance
The invention discloses a novel special-shaped steel column frame-steel plate shear wall easy to restore after an earthquake. According to the novel special-shaped steel column frame-steel plate shear wall easy to restore after the earthquake, a double-groove steel beam is connected with a special-shaped column through a beam-end sealing plate, so that a welding-line-free full-bolt connecting form is formed; a prestress steel cable is applied to a welding-line-free full-bolt joint, so that a prestress self-reset joint is formed; a self-reset column base and a prestress column base are used for optimizing the axial mechanical performance and the horizontal mechanical performance of the bottom of the column through a reinforcing plate, a bend-preventing steel plate is mainly used for dissipating energy of the earthquake, and a shear plate is used for preventing local deformation, caused by excessive shearing force, of the bottom of the column; the key component of the prestress column base is a prestress pull rod, the pull rod is used for providing precompression for the column so that the column can be tightly connected with the beam, as a result, approximate rigid connection can be achieved when the prestress column base bears small bending moment, and the self-reset capacity of the prestress column base after the earthquake is achieved; better shock resistance of the structure is achieved due to the steel plate shear wall.
Owner:南通新丰威机械科技有限公司
Internally-disposed-profile-steel steel pipe concrete frame low-yield-point steel plate shear wall structure
The invention discloses an internally-disposed-profile-steel steel pipe concrete frame low-yield-point steel plate shear wall structure which comprises steel pipe concrete side columns, steel cross beams and an internally-embedded steel plate. Profile steel is generally arranged inside the steel pipe concrete side columns, each vertical lateral side of the internally-embedded steel plate is connected with a fishtail plate, the fishtail plates penetrate the side walls of the steel pipe concrete side columns to be connected with the profile steel in a welded manner, and positions where the fishtail plate are intersected with the side walls of the steel pipe concrete side columns are in welded connection. The profile steel is throughly arranged along the height direction of each steel pipe concrete side column, the profile steel and the steel pipe concrete side columns are jointly stressed, the profile steel plays a role as a shear connector and also plays a role of improving vertical bearing capacity of the steel pipe concrete side columns, so that using efficiency of the profile steel is improved. Sectional size of the side columns can be substantially reduced while requirements of the bearing capacity of the steel pipe concrete side columns are met, dead weight of the structure is reduced, seismic ductility of the structure is improved, building using space is effectively increased, and the structure is especially suitable for high-rise and ultrahigh-rise building structures.
Owner:BEIJING JIAOTONG UNIV
Assembling type reinforcing steel plate shear wall
InactiveCN103883029ALimit Out-of-Plane DeformationIncrease lateral stiffnessWallsShock proofingHysteresisLoad resistance
The invention relates to an assembling type reinforcing steel plate shear wall and belongs to the technical field of structure engineering. The assembling type reinforcing steel plate shear wall comprises an embedded steel plate, a reinforcing rib, a vertical edge component, a horizontal edge component, a high-intensity bolt, an L-shaped connecting plate, a frame column and a frame beam. The embedded steel plate is a thin steel plate. The reinforcing rib is thin-walled cold-formed steel. The vertical edge component and the horizontal edge component are T-shaped steel. The L-shaped connecting plate is a steel plate with a bolt hole. The embedded steel plate is connected with the vertical edge component and the horizontal edge component. The horizontal edge component is connected with the frame beam. The vertical edge component and the horizontal edge component are connected through the L-shaped connecting plate. The frame beam and the frame column are connected. The assembling type reinforcing steel plate shear wall is a novel lateral-load-resistance component of a high-rise building structure or other structures, the assembling type reinforcing steel plate shear wall has the advantages of being good in anti-seismic property, high in ductility, full in energy dissipation hysteresis ring and the like, and the assembling type reinforcing steel plate shear wall is a great anti-seismic energy-dissipation component.
Owner:BEIJING UNIV OF TECH
Rectangular steel pipe concrete column and steel plate shear wall node structure and construction method
InactiveCN102094472AAvoid local buckling failureAvoid direct action of internal forceWallsBuilding material handlingSheet steelCooperative work
The invention relates to a rectangular steel pipe concrete column and steel plate shear wall node structure and a construction method, belonging to the field of building structures. By adopting the structure, the problem that the wall of a steel pipe in a rectangular steel pipe concrete column is easy to damage by pulling buckling when connecting the rectangular steel pipe concrete column with a steel plate shear wall can be solved. The scheme is as follows: one end of a fishplate for connection extends into the rectangular steel pipe concrete column, and an anti-shear connecting part is welded at the end of the fishplate, thereby preventing the internal force of the steel plate shear wall from being directly acted on the wall of the rectangular steel pipe, effectively avoiding local buckling of the steel pipe and effectively transferring the force on the shear wall to the rectangular steel pipe concrete column. Simultaneously, the rectangular steel pipe concrete column is used as an effective embedding and fixing boundary, thereby enabling the steel plate shear wall to fully play the bearing capacity and the energy dissipation capacity, and enabling the two to realize better cooperative work.
Owner:HARBIN INST OF TECH
Assembly type steel structure self-return module based on slotting steel plate shear wall energy consumption
InactiveCN104912226AAdjust stiffnessChange the stiffnessWallsShock proofingSheet steelResidual deformation
The invention discloses an assembly type steel structure self-return module based on slotting steel plate shear wall energy consumption. The module comprises vertical edge components, transverse guide components, connecting components and a slotting steel plate shear wall, wherein multiple post-tensioned prestressed steel strands are arranged along the two transverse edge components, and are anchored at the outer side wing edges of the two vertical edge components to form a prestressed frame; and the connecting components are arranged at the two ends of the slotting steel plate shear wall in the prestressed frame, and are connected with the transverse edge components through high-strength bolts. The module can simplify the construction process and improve the industrial degree; and the structure is returned to the normal position through the prestressed steel strands after major earthquake, and the slotting steel plate shear wall is not required to be replaced, so that the operation is simpler and more convenient, the structure still can be returned to the normal position without generating residual deformation after encountering the earthquake development plasticity, the maintenance time is shortened, the maintenance cost is reduced, and the module is put into the use target as soon as possible.
Owner:TONGJI UNIV
Multilayer oblique slotted self anti-buckling steel plate shear wall and manufacturing method thereof
InactiveCN105756227AReduce lateral deformationImprove energy consumptionWallsShock proofingEngineeringHigh rise
The invention discloses a multilayer oblique slotted self anti-buckling steel plate shear wall comprising multilayer oblique slotted steel plate shear walls; slot holes of the oblique slots can divide the steel plate shear wall into a plurality of oblique plate strips; the slotting direction of the oblique slots of the same layer steel plate shear wall is same; the oblique slot directions of two adjacent layers of steel plate shear walls are opposite to each other; the two adjacent layers of the steel plate shear walls are bonded through a damping rubber; the surrounding of the multilayer steel plate shear walls is connected with an edge frame; under reciprocating horizontal earthquake load effect, the oblique plate strips of same direction are respectively under unidirectional pulled or unidirectional pressed states; the tension force rigidity of the pulled oblique plate strips in certain layer can provide external-plane support for the pressed oblique plate strips of another layer, thus realizing self anti-buckling effect. The multilayer oblique slotted self anti-buckling steel plate shear wall can serve as a novel bearing dissipating energy type anti-side force member, can effectively reduce lateral deformation of multi-storey high-rise building under horizontal load, thus enhancing dissipating energy capability of the multi-storey high-rise building under earthquake loads.
Owner:SHANDONG UNIV
Mounting and constructing method for steel plate shear wall
ActiveCN102605962ADeformation stableNo local bucklingWallsBuilding material handlingSheet steelStructural load
The invention discloses a mounting and constructing method for a steel plate shear wall. The mounting and constructing method includes that steel tube border columns on two sides of the steel plate shear wall are mounted, during hoisting, the steel plate shear wall and the steel tube border columns are temporarily fixed via bolts, the mounting method is adopted repeatedly until all units of the steel plate shear wall are mounted, after all steel structural loads are added, double clamp plates on two sides of the steel plate shear wall are respectively welded with first attached plates, double clamp plates on the lower edge of the steel plate shear wall are welded with second attached plates on the upper flange of a border beam of a next unit, the temporarily fixed bolts are taken out after welding is finished, and construction is completed.
Owner:CHINA CONSTR EIGHT ENG DIV CORP LTD
Shear wall with dense ribs and clad steel plates
The invention discloses a shear wall with dense ribs and clad steel plates. The shear wall comprises a plurality of rib beams and rib columns, wherein the rib beams and the rib columns form rectangular sash structures; an embedded steel plate is arranged in each sash; both the rib beams and the rib columns are made of reinforced concrete, section steel concrete or all steel; each embedded steel plate is made of common low-carbon steel, high-strength steel, low-yield point steel or low-yield strength aluminum, is a rectangular plate, a rectangular plate with a vertical slit and a round hole, an X-shaped plate, or a strip plate; and the ductility and the rigidity of the shear wall can be adjusted conveniently by changing the slit quantity, the round hole dimension, the circular arc size and the width of the steel plates, so as to improve the bearing capacity of the integral structure. Therefore, the shear wall is a superior novel anti-lateral force component for earthquakes. The shear wall provided by the invention has the advantages that the steel plates can be prevented from bending; the embedded steel plates are adjustable; the seismic performance is high; the construction and the mounting are convenient; steel material is save; the construction cost is low; the application is easy; and a reinforced concrete structure, or steel structure or another structure for a high-rise building is adopted.
Owner:XIAN UNIV OF TECH
Fabricated steel frame and steel plate shear wall structure replaceable after earthquake
InactiveCN106049671AGuarantee the construction qualityGuaranteed economic lossWallsSteel frameSteel columns
The invention discloses a fabricated steel frame and steel plate shear wall structure replaceable after an earthquake. The fabricated steel frame and steel plate shear wall structure comprises frame steel columns, main steel beams, post-earthquake replaceable energy dissipating joints and post-earthquake replaceable embedded steel plates. Webs of column bodies of the frame steel columns are connected through first end plates. Second end plates of each main steel beam are fixedly arranged at the two ends of a corresponding beam body. Third end plates of each post-earthquake replaceable energy dissipating joint are fixedly arranged at the two ends of a corresponding beam section, and connected with the corresponding second end plate of the corresponding beam body and an inner flange of the corresponding column body through bolts correspondingly. The post-earthquake replaceable embedded steel plates are connected with the inner flanges of the corresponding column bodies and the corresponding beam bodies through bolts, and long grooves are formed in the portions, making contact with the corresponding post-earthquake replaceable energy dissipating joints, of the four corners of each post-earthquake replaceable embedded steel plate. Internal force can be effectively transmitted, and it is guaranteed that the structural integrity and stress performance are given to full play; and structural failure and a failure mechanism are actively controlled, it is guaranteed that a main body structure is kept in an elastic state, plastic energy dissipation and damage occur in designated local positions, post-earthquake replacement and repairing are facilitated, and economic loss is reduced.
Owner:BEIJING JIAOTONG UNIV
Assembled corrugated steel plate shear wall
InactiveCN105735528AIncreased shear buckling loadImprove use comfort performanceWallsSheet steelStructure system
The invention discloses an assembled corrugated steel plate shear wall, which comprises one or a plurality of basic assembling units and an edge framework, wherein the basic assembling units are spliced through high-strength screw bolts and are connected with the edge framework; and each basic assembling unit is formed by transverse connecting elements, longitudinal connecting elements and corrugated web plates through welding. The assembled corrugated steel plate shear wall provided by the invention has the advantages that each basic assembling unit is formed by the corrugated web plates, so that the shear buckling load of a steel plate wall can be greatly improved; the use comfort of the steel plate shear wall structure is improved; the outer rigidity of the basic assembling unit surface of the assembled corrugated steel plate shear wall is great; and the transportation is convenient and fast. The lateral force resisting structure system of the assembled corrugated steel plate shear wall adopts field splicing by high-strength screw blots; the construction is convenient and fast; the quality is easy to guarantee; the assembled corrugated steel plate shear wall conforms to the industrial development trend of a building; and wide market application prospects are realized.
Owner:CENT RES INST OF BUILDING & CONSTR CO LTD MCC GRP
Features
- R&D
- Intellectual Property
- Life Sciences
- Materials
- Tech Scout
Why Patsnap Eureka
- Unparalleled Data Quality
- Higher Quality Content
- 60% Fewer Hallucinations
Social media
Patsnap Eureka Blog
Learn More Browse by: Latest US Patents, China's latest patents, Technical Efficacy Thesaurus, Application Domain, Technology Topic, Popular Technical Reports.
© 2025 PatSnap. All rights reserved.Legal|Privacy policy|Modern Slavery Act Transparency Statement|Sitemap|About US| Contact US: help@patsnap.com
