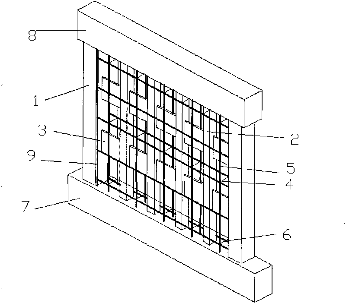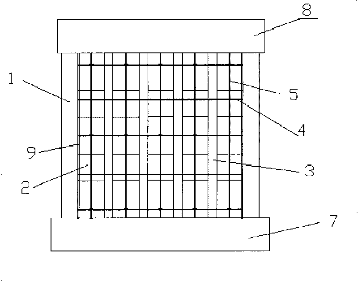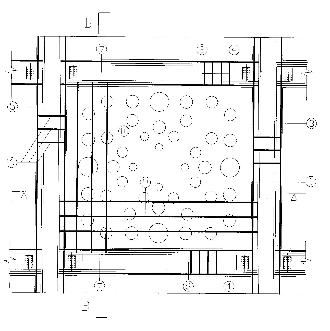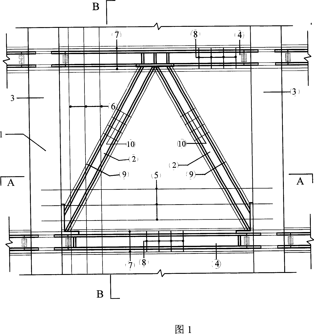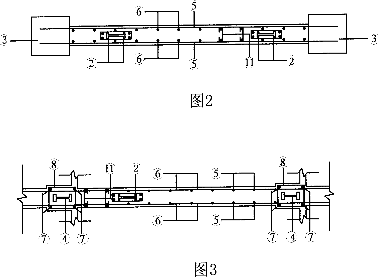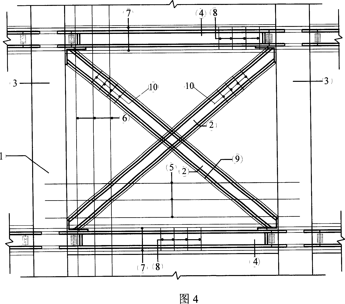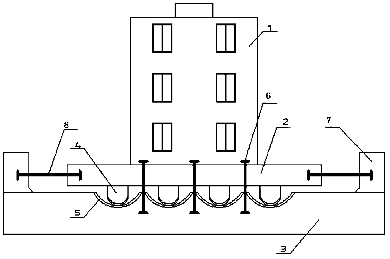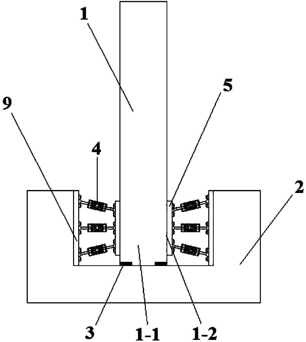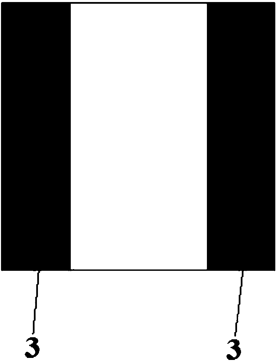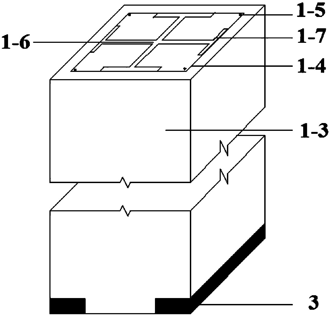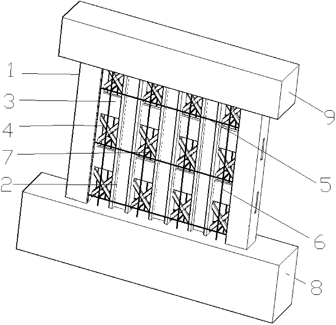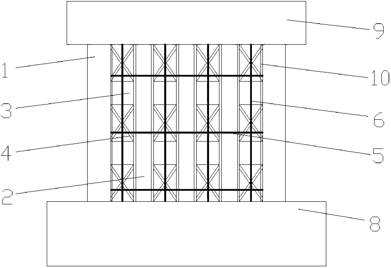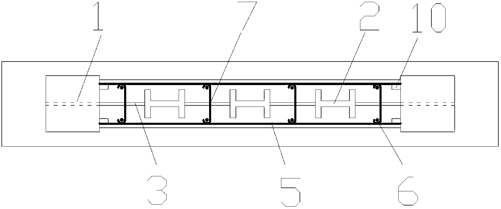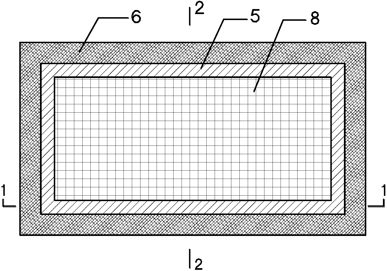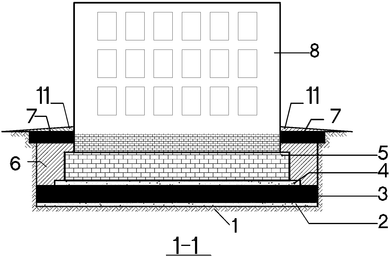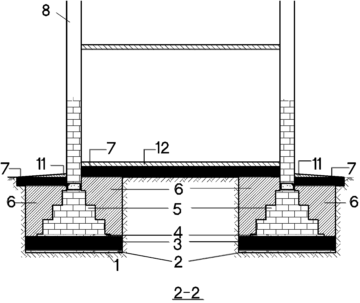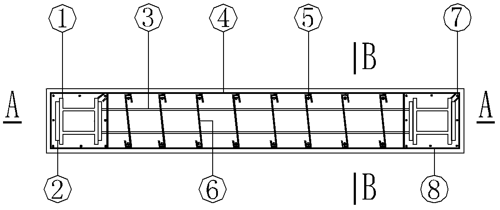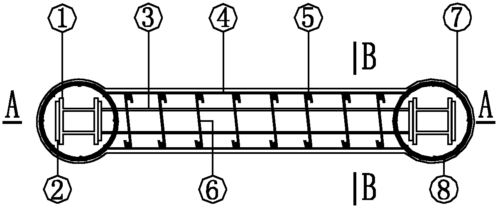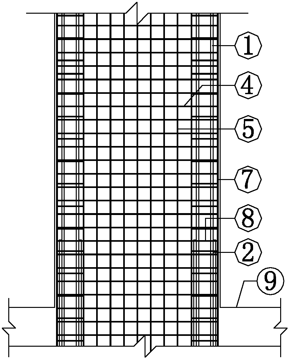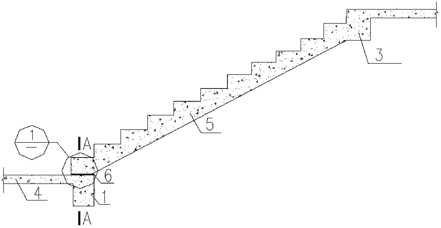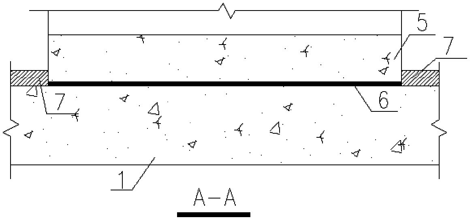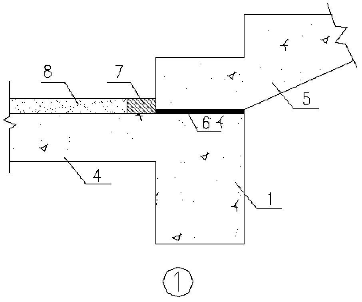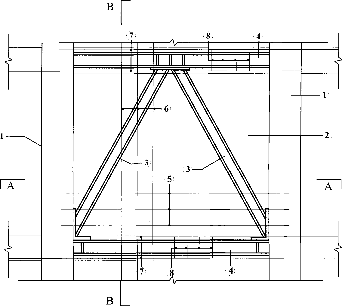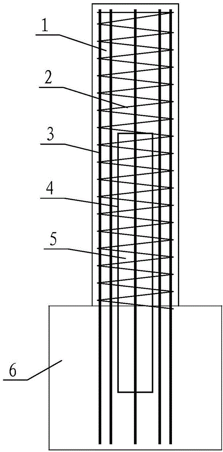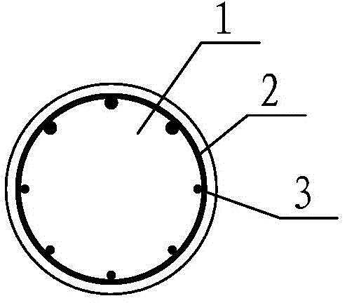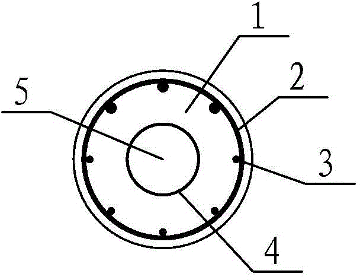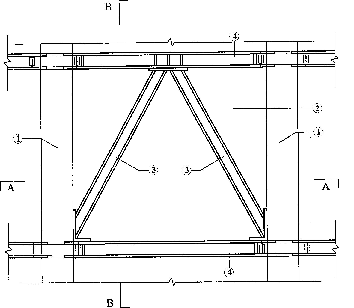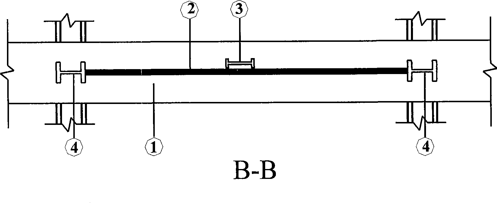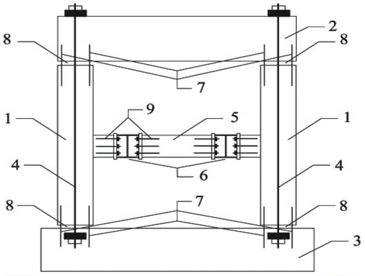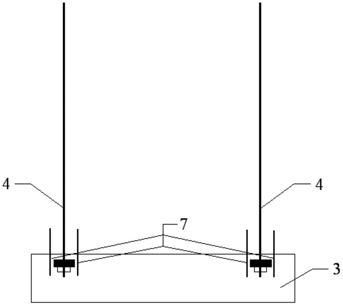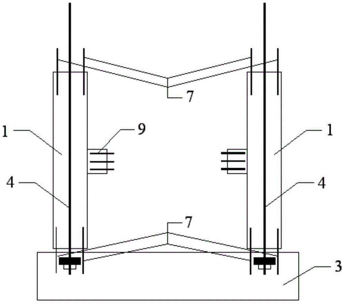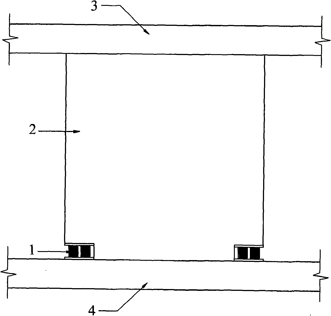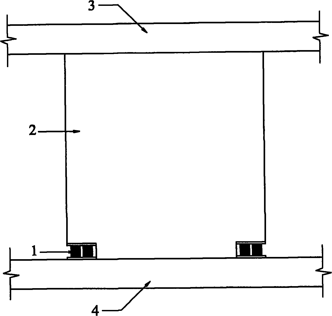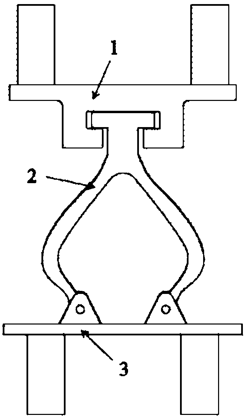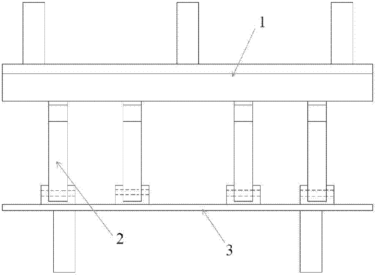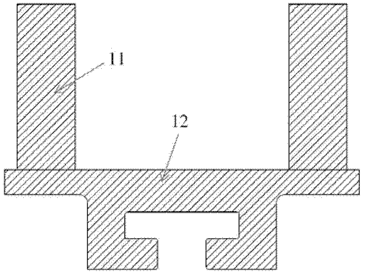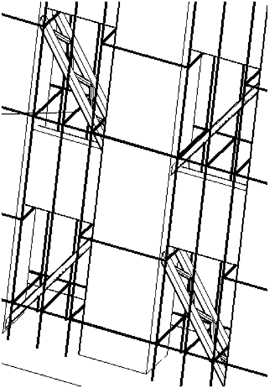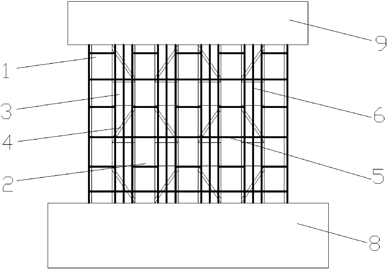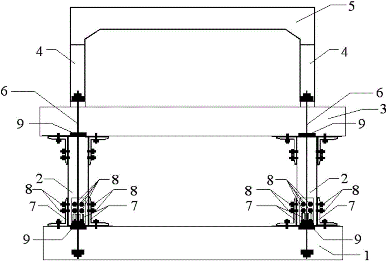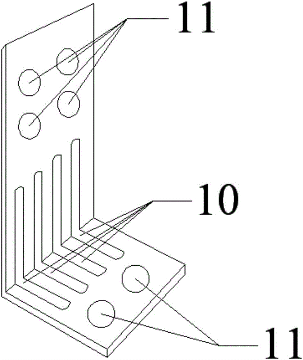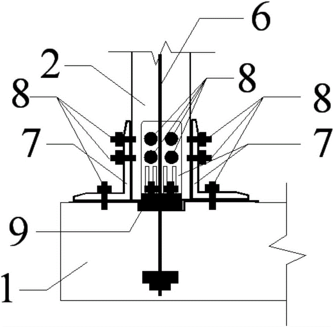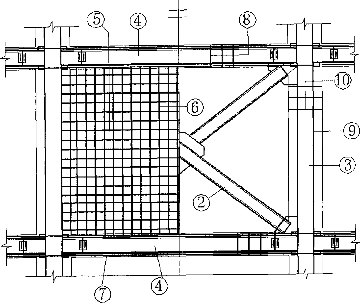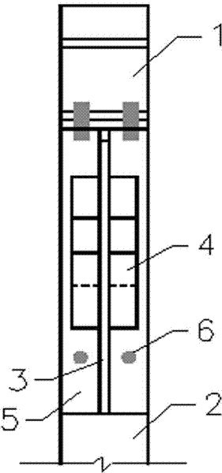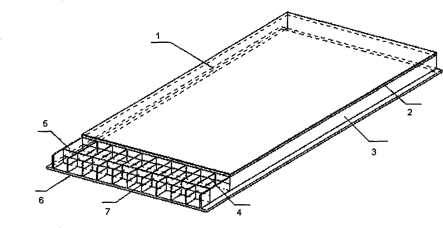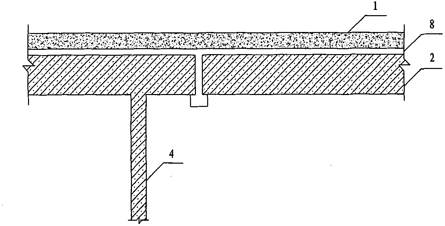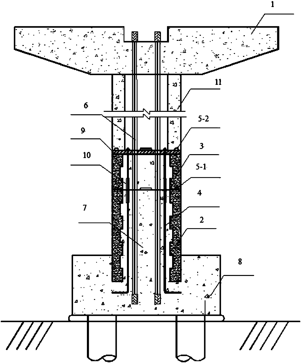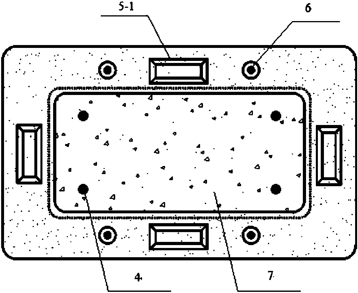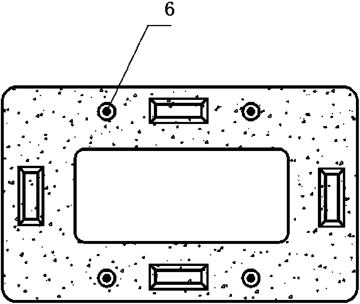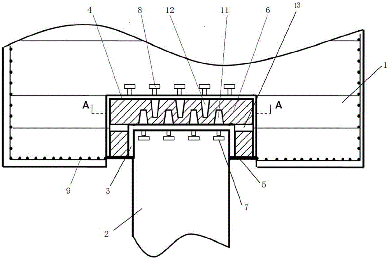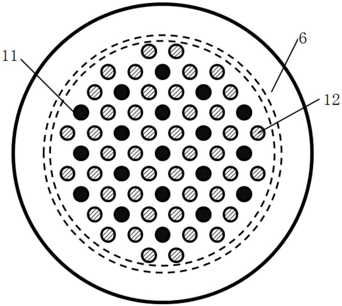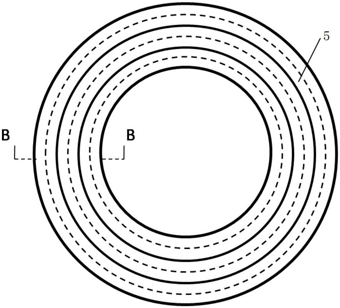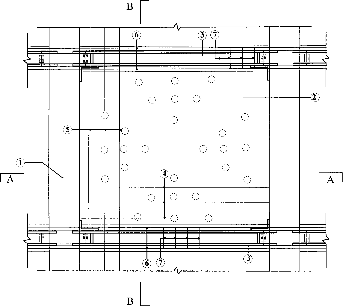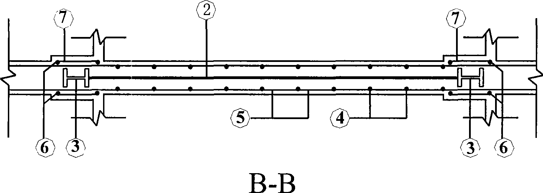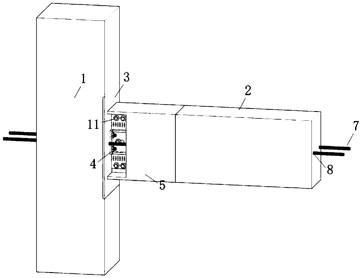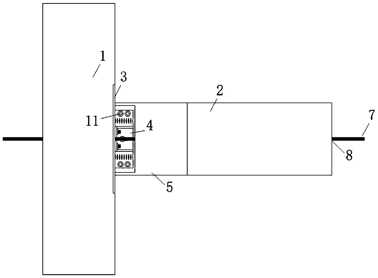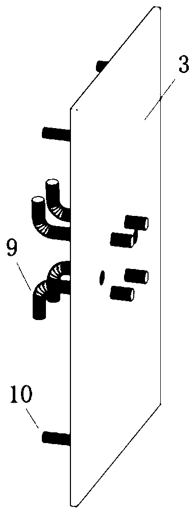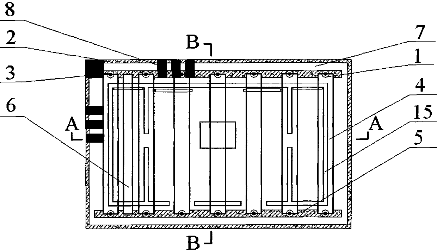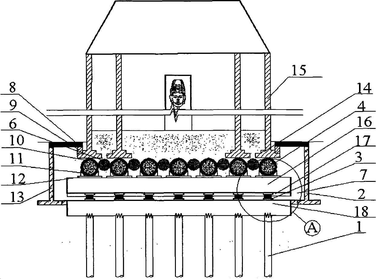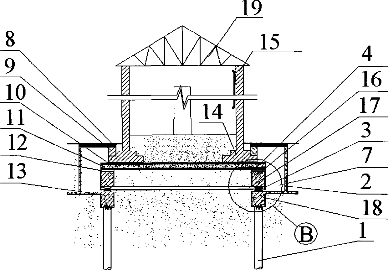Patents
Literature
Hiro is an intelligent assistant for R&D personnel, combined with Patent DNA, to facilitate innovative research.
176results about How to "Reduce earthquake damage" patented technology
Efficacy Topic
Property
Owner
Technical Advancement
Application Domain
Technology Topic
Technology Field Word
Patent Country/Region
Patent Type
Patent Status
Application Year
Inventor
Shear wall with inbuilt continuous-row steel tube concrete core column and soft steel energy consumption bond and manufacturing method thereof
InactiveCN101761154ASuppression of out-of-plane instability problemsImprove vertical bearing capacityWallsBuilding material handlingRebarUltimate tensile strength
The invention discloses a shear wall with an inbuilt continuous-row steel tube concrete core column and a soft steel energy consumption bond and a manufacturing method thereof, belonging to the field of steel tube concrete combined shear wall. The shear wall comprises a combined steel tube concrete frame and a shear wall body, wherein the shear wall body comprises a steel tube concrete core column and a soft steel energy consumption bond, and the left end and the right end of the steel plate energy consumption bond are fixedly connected with the core column and the steel tube concrete frame; two sides of the continuous-row core column are provided with longitudinal and transverse mat reinforcements, and reinforcements on two sides are connected by binding rebars; soft steel energy consumption short steel plates the strength of which is smaller than that of the steel plate are arranged between the core columns and between the core column and a frame column, thus greatly improving the ductility and the flexural rigidity of the shear wall; meanwhile, because the short steel plate is equivalent to a connecting beam, the effect of invisible 'strong column and week beam' can be realized; and the soft steel energy consumption bond, the concrete wall body, the frame column and the core column jointly form three defensive lines of a lateral force resisting system. The invention adopts the steel tube concrete core column and the soft steel energy consumption bond as the lateral force resisting system, improves the vertical rigidity and the bearing capacity of the shear wall, has the advantages of convenient construction and shortened construction period and is more economical.
Owner:BEIJING UNIV OF TECH
Section steel concrete- punched steel plate-concrete combined shear wall and method for producing the same
InactiveCN101457560AIncreased shear capacityIncrease the usable areaWallsShock proofingRebarSteel plates
The invention relates to a shear wall, in particular to a profile steel concrete-punching steel plate-concrete combined shear wall and a manufacturing method thereof. The shear wall is limited by a profile steel concrete column and formed by a steel plate combination structure which is covered with concrete outside and provided with holes; the shear wall is provided with the steel plate, and then two sides of the steel plate are configured with a reinforcing mesh formed by reinforcing steel bars which are distributed transversely and longitudinally, and a drawknot rib that passes through the holes is used for connecting the reinforcing meshes at the two sides of the steel plate together; finally, the concrete is poured. The profile steel concrete-punching steel plate-concrete combined shear wall can improve the carrying capacity, reduce the attenuation speed of rigidity and carrying capacity, lead the later period shakeproof performance of the wall to be relative stable, and weakens the damage caused by cutting and gliding at the bottom.
Owner:BEIJING UNIV OF TECH
Steel pipe concrete frame-steel truss-concrete combined shear wall and its manufacture method
InactiveCN1995579AReduce the axial pressure ratioReduce thicknessWallsShock proofingSteel barSteel frame
The invention relates to a steel-tube concrete frame-steel frame-concrete composite shear wall and the manufacturing method, belonging to a shear wall and the manufacturing method. The shear wall comprises frame and shear wall board. Steel bar mesh made by steel bar group in transversal and longitudinal directions is made in shear wall board. Linked rib (11) is set between steel bar meshes. Between two rows of steel bar meshes concealed section steel support (2) and concealed steel bar (9) support are set. Section steel beam (4) is set in frame beam and steel tube concrete frame columns (3) are set at two ends of shear wall. The combination of section steel beam (4), steel tube concrete frame column (3), concealed section steel support (2) and concealed steel bar support (9) is set in shear wall and steel frame (1) is set in the concrete shear wall. The concealed support can be combined in BA-shape, X or V-shape. The shear wall in invention is provided with large initial rigidity, high load capacity, slow attenuation of load capacity and rigidity, good total aseismic consumed energy behavior, relative stability of later aseismic performance and lessened damage of bottom shear slip.
Owner:沧州市建筑设计研究院有限公司 +1
Building multi-directional self-resetting seismic isolation structure
ActiveCN103362147AReduce earthquake damageLow costProtective foundationShock proofingStructure of the EarthEngineering
The invention discloses a building multi-directional self-resetting seismic isolation structure which comprises a building, an upper foundation seat and a lower foundation seat. The building multi-directional self-resetting seismic isolation structure is characterized in that the building is fixedly mounted on and connected onto the upper end surface of the upper foundation seat; seismic isolation resetting spherical surface flanges are mounted at the bottom of the upper foundation seat; concave spherical surface multi-directional self-resetting seismic isolation components corresponding to the seismic isolation resetting spherical surface flanges are arranged on the lower foundation seat; the upper foundation seat and the lower foundation seat are connected through vertical restrainers; limiting walls are arranged at a certain distance to surroundings of the building; the upper foundation seat and the limiting walls are connected through horizontal restrainers. According to the building multi-directional self-resetting seismic isolation structure, the original structure stress as well as load-carrying members and foundation of the building self are utilized fully, a seismic isolation mechanism layer is formed by the seismic isolation resetting flanges and the concave spherical surface multi-directional self-resetting seismic isolation components arranged between the upper foundation seat and the lower foundation seat in housing constructing stage can effectively play actions of seismic isolation and earthquake energy absorption during earthquake and reduces earthquake damage to buildings farthest, and the buildings can be reset to original positions automatically when the earthquake stops.
Owner:SHANGHAI NORMAL UNIVERSITY
Profiled steel concrete profiled pile and method for making same
InactiveCN1963104AImprove bearing capacityImprove ductilityStrutsPillarsVertical barReinforced concrete
The invention involves a section steel concrete column with special lateral section and methods and belonging to the field of special-shaped columns. The shape of the cross-section of special-shaped column is the cross-section which combined by circular and rectangular or two or more rectangular. The framework of steel reinforcement with the cross-section of circular or rectangular comprises of vertical bars (2) and stirrup (3) together, the section steel (1) is installed in the framework of steel reinforcement, the section steel (1) is continuous forming a unit in the special-shaped column which comprise of section steel knitting (4) and section steel flange (5), reinforced bar sections (6) or rivets are welded on the outside of the section steel flange (5). The invention improves the ductility and the forced ability of the prior reinforced concrete special-shaped column, increases the bearing ability.
Owner:BEIJING UNIV OF TECH
Enlarged cross-shaped steel SRC column with multistage composite dampers
ActiveCN107740626AQuick changeImprove carrying capacityStrutsProtective buildings/sheltersEngineeringShock absorber
The invention discloses an enlarged cross-shaped steel SRC column with multistage composite dampers. The enlarged cross-shaped steel SRC column comprises an enlarged cross-shaped steel SRC column bodyand a U-shaped base, the middle of the bottom face of the enlarged cross-shaped steel SRC column body is fixedly connected with the center of the inner bottom surface of the base, and the two sides of the bottom face of the enlarged cross-shaped steel SRC column body are connected with the inner bottom face of the base through two rubber sliding pads; and the two sets of multistage composite dampers are connected with the positions between the column foot side walls, corresponding to the two rubber sliding pads, on the two sides of a column foot and the inner walls on the two sides of the base correspondingly, and the two sets of multistage composite dampers are symmetrically arranged with respect to the line of centers of the upper bottom face and the lower bottom face of the enlarged cross-shaped steel SRC column body. According to the enlarged cross-shaped steel SRC column with the multistage composite dampers, the outer sides of the column bottom face and the base are separated through the rubber sliding pads to form a half swing column, the ground vibration effects are separated from the column to reduce the ground vibration acceleration speed input into the column, damage tothe column is reduced, the dampers with two level energy dissipation devices are arranged at the column foot, and the higher vibration damping efficiency can be achieved.
Owner:XI'AN UNIVERSITY OF ARCHITECTURE AND TECHNOLOGY
Shear wall with 'profile steel column-steel beam-steel support' embedded between steel tube concrete columns and manufacturing method
ActiveCN102704595AImprove seismic performanceReduce earthquake damageWallsBuilding material handlingReinforced concreteSheet steel
The invention provides a shear wall with 'profile steel column-steel beam-steel support' embedded between steel tube concrete columns and a manufacturing method, belonging to the field of steel-concrete combined shear walls. The shear wall is composed of steel tube concrete side frame columns, profile steel core columns, steel plate beams, steel plate supports and a reinforced concrete shear wall body. Steel tube concrete side frame columns are arranged at two ends of the shear wall; a plurality of profile steel core columns in parallel are arranged between the steel tube concrete side frame columns; the steel tube concrete side frame columns and the profile steel core columns and the profile steel core columns are connected by using the steel plate beams and the steel plate supports; the shear wall reinforcing steel bars are strapped; and the concrete is cast so as to form the shear wall with 'profile steel column-steel beam-steel support' embedded between the steel tube concrete columns. Compared with ordinary steel tube concrete side frame shear walls and steel plate shear walls, the shear wall has the advantages that the bearing ability is improved, bearing force and rigidness attenuation slow down and later quake resistance is stable; with the ''profile steel column-steel beam-steel support'' steel structure skeleton, the ductility and the energy consumption property of the shear wall are improved and the quake resistance is superior; the steel structure is convenient to construct; and the shear wall can be used in high-stored or large complex multilayered buildings.
Owner:BEIJING UNIV OF TECH
Shear wall hidden with vertical soft steel energy consupting band and mfg. method thereof
InactiveCN1793541AGive full play to energy consumption capacityImprove energy consumptionWallsShock proofingSheet steelSteel bar
The invention relates to an inner hidden vertical mild steel energy dissipation belt shear wall and its manufacturing method. The shear wall is set bar mat formed by lateral and vertical distribution reinforcing bar. Its features are that the middle of the shear wall is set a vertical joint; the distance between its upper end and shear wall top end is one to two times of the thickness of the shear wall section; its lower end is connected with base; steel plate is set between the side surface of the vertical joint; and the X shape mild steel plate is set between them; X shape lead block is formed between the X shape mild steel plate and vertically connected with connecting plate to form X shape damper; the connecting plate is connected with the steel plate; polyphenylene material is filled around the damper; the outer of the shear wall is used as mortar floated coat. Compared with the current shear wall, the invention has the advantages of better ductility, energy dissipation capability, and more antiknock line of defense.
Owner:沧州市建筑设计研究院有限公司 +1
Geocell reinforced rubber particles-sand mixture compound shock insulation layer and strip
The invention discloses a geocell reinforced rubber particles-sand mixture compound shock insulation layer and strip, which belongs to the technical field of structure shock absorbing and shock insulation, and is mainly used for solving the problem of serious destructions of a general multi-story building in an earthquake. According to the invention, the compound shock insulation layer and strip are manufactured by the filling and layered punning of rubber particles-sand mixture mixed by an optimal mix proportion in geocell inner layers; the shock insulation layer is arranged at the bottom of a base; shock insulation strips are arranged on two sides of the base; the geocell is a geotechnique material which can be bought easily and is low in cost; the rubber particles are rubber fragments with certain particle diameters, and are obtained by the mechanical fragmentation of junked tires; the sands are ordinary river sands used for construction. The shock insulation layer and strip have good shock insulation effect, low cost, environmental protection, simple structure, and convenience in construction, and is generally suitable for the compound shock insulation technology of the multi-story building; the technical scheme can effectively solve the problems of bad shock resistance and serious destructions of a low story dwelling in a town, and has a wide application prospect.
Owner:刘方成 +2
Earthquake damper and construction method for earthquake-damping building
InactiveCN1342821AEnsure safetyStandard lateral limit displacementShock proofingElastomerStructural engineering
An earthquake damper for building is composed of base with arc recesses, elastic ring body, rolling balls and cover plate. The method for constructing its earthquake-damping building includes steps such as driving foundation piles, arranging the bases of earthquake dampers, casting concrete at pile base, installing said earthquake dampers, pouring concrete of foundation, and construction other parts.
Owner:姜立平
Bottom double composite section steel shear wall with reinforced concrete frame and inside-hidden steel plate as well as manufacturing method
InactiveCN102409783AImprove seismic performanceImprove performanceStrutsWallsReinforced concrete columnUltrasound attenuation
The invention relates to a bottom double composite section steel shear wall with a reinforced concrete frame and an inside-hidden steel plate as well as a manufacturing method. The shear wall comprises a steel reinforced concrete composite frame column, a mild steel energy-consuming steel plate and a shear wall steel plate, which is a double composite column comprising the composite of the externally-adhered mild steel energy-consuming steel plate and a concrete filled steel tube column and the composite of the concrete filled steel tube and a reinforced concrete column and is a multiple combination body comprising the combination of a reinforcing bar and concrete, the combination of a steel plate and the concrete and the combination of a steel reinforced concrete frame column and a steel plate shear wall. Compared with a conventional shear wall, the shear wall provided by the invention has the advantages of high initial stiffness, high bearing capacity, slow bearing capacity and stiffness attenuation, good whole anti-seismic energy-consuming performance and relatively stable later-stage anti-seismic performance; the bottom shear-slip damage is little; and after a mild steel casing pipe is added, the outer mild steel casing pipe is firstly surrendered so as to consume the energy in the structure input by earthquake and can give play to the effects of resistance and ductility till being destroyed, therefore, the premature damage and destroy of the high-strength steel plate can be prevented and delayed.
Owner:BEIJING UNIV OF TECH
Reinforced concrete platy stair with simple sliding support and construction method
InactiveCN102605909APrevent premature destructionAvoid stiffnessStairwaysShock proofingSurface layerEngineering
The invention relates to a reinforced concrete platy stair with a simple sliding support and a construction method, which belong to the field of civil engineering and are mainly used for building engineering. The reinforced concrete platy stair is a cast-in-place concrete platy stair, the upper end of a stair section plate and an upper-end supporting component connected to a main body structure are in integral casting, and the simple sliding support is arranged at the lower end of the stair section plate. The method includes that the stair section plate and a lower-end supporting component or a stair beam bridging piece are separately provided with bars and are in pouring separately, the lower end of the stair section plate is shelved on the lower-end supporting component, the upper surface of the lower-end supporting component is a smooth and flat horizontal plane, a plastic film isolating layer is fully laid on the horizontal plane, so that the lower-end supporting component is isolated from the lower end of the stair section plate, the sliding support is formed and is used as a pouring bottom formwork at the lower end of the stair section plate during construction, and the lower end of the stair section plate is also isolated from a building surface layer of the supporting component. The problem that the stair is broken in advance during earthquake and adverse influences to the main body structure are avoided due to the sliding support, earthquake damage is relieved, and the reinforced concrete platy stair is simple, economical and durable, and can be widely used for multiple high-rise building structures and particularly concrete structures.
Owner:BEIJING UNIV OF TECH
Steel tube concrete - steel support - steel plate external wrapping concrete shear force wall and manufacturing method thereof
InactiveCN101435235ASolving Out-of-Plane Instability ProblemsIncreased shear capacityWallsShock proofingSheet steelShock resistance
The invention discloses a steel pipe concrete-steel support-steel plate outer packed concrete shear wall and making method thereof, belonging to a shear wall and making method thereof. The shear wall is composed of steel pipe concrete frame columns (1) and concrete shear wall boards embedded with a steel plate (2), and is characterized in that the two ends of the shear wall are provided with steel pipe concrete frame columns (1), the frame beam is provided with a section steel beam (4), and the steel plate (2) embedded in the shear wall is provided with a steel support (3). Compared with the conventional shear wall, the shear wall of the invention has large initial rigidity, high bearing ability, slow attenuation for bearing force and rigidity, good whole shock resistance and energy consumption performance, stable shock resistance performance, and reduced bottom shearing sliding destroy.
Owner:BEIJING UNIV OF TECH
Locally-embedded steel pipe concrete column type aseismatic bridge pier
InactiveCN104562922AReduced shear reinforcementImprove construction qualityBridge structural detailsBridge materialsNormal strength concreteReinforced concrete
The invention provides a locally-embedded steel pipe concrete column type aseismatic bridge pier, and belongs to the technical field of structural design of bridges. The aseismatic bridge pier comprises longitudinal ribs, stirrups, steel pipes, common strength concrete, high strength concrete and a bridge pier foundation. According to the bridge pier, a steel pipe concrete column is locally embedded to the reinforced concrete bridge pier, the advantage of high ductility of the common strength concrete bridge pier and the advantages of high pressure resistance, high shear resisting, high bearing capacity and high ductility of the steel pipe high strength concrete are fully utilized, and therefore, the shear resistance, the pressure resistance, the bearing capacity, the ductility and the energy consumption capacity of the bridge pier can be improved, the bridge pier can be avoided shearing damaging and bending conquassation, and as a result, the aseismatic performance of the reinforced concrete bridge pier can be effectively improved; the steel pipe concrete column is embedded in the local maximum force bearing range of the bridge pier, so that the purpose of the improving the aseismatic performance of the bridge pier is achieved, and the purpose of minimizing the cost of the bridge pier and the construction difficulty can be reached. The bridge pier can be widely applied to the field of bridge construction design.
Owner:DALIAN UNIV OF TECH
Steel tube concrete - steel support - concrete combined shear wall and manufacturing method thereof
InactiveCN101435234AIncreased shear capacityImprove ductilityWallsShock proofingSheet steelShock resistance
The invention discloses a steel pipe concrete-steep support-steel plate combine shear wall and making method thereof, belonging to the field of building construction. The steel pipe concrete-holed steel plate-concrete combine shear wall is characterized in that: the shear wall is composed of steel pipe concrete frame columns (1) and steel plate concrete shear wall boards, and the frame beam is provided with a section steel beam (3). A steel plate (2) embedded in the shear wall is provided with an opening, the two sides of the steel plate (2) are provided with steel bar nets composed of transverse steel bars (4) and longitudinal steel bars (5), and the steel bar nets at two sides of the steel plate (2) are tied by steel tie bars (7) at the opening on the steel plate (2). Compared with the conventional shear wall, the shear wall of the invention has large initial rigidity, high bearing ability, slow attenuation for bearing force and rigidity, good whole shock resistance and energy consumption performance, stable shock resistance performance, and reduced bottom shearing sliding destroy.
Owner:BEIJING UNIV OF TECH
Swing self-reset bridge bent frame with ductility replaceable collar beam and installation method thereof
InactiveCN104452566ARealize the concept of "separation of functions"Restoring the anti-seismic ability of the bent frameBridge structural detailsBridge erection/assemblyPre stressShear force
The invention discloses a swing self-reset bridge bent frame with a ductility replaceable collar beam. The swing self-reset bridge bent frame with the ductility replaceable collar beam comprises a bridge foundation, a prefabricated cover beam and two prefabricated piers, wherein the prefabricated piers are arranged on the bridge foundation and used for supporting the left side and the right side of the prefabricated cover beam. The swing self-reset bridge bent frame with the ductility replaceable collar beam further comprises the replaceable collar beam transversely arranged between the two prefabricated piers. Unbonded prestress tendons are longitudinally arranged in the prefabricated piers. The two ends of each unbonded prestress tendon extend out of the upper end and the lower end of the corresponding prefabricated pier and are fixedly connected with the prefabricated cover beam and the bridge foundation respectively. The junction between each prefabricated pier and the prefabricated cover beam is provided with a shear key for connection, and is also provided with an energy dissipation longitudinal bar fixedly connected with the prefabricated pier and the prefabricated cover beam respectively. By the adoption of the technical scheme, the prefabricated parts are assembled rapidly, the overall structure is stable by means of the junctions, the replaceable collar beam and the unbonded prestress tendons, and the swing self-reset bridge bent frame has the swing and self-reset structural characteristic.
Owner:DALIAN MARITIME UNIVERSITY
Novel shear wall capable of replacing foot part component
InactiveCN101775854AReduce engineering volume and difficultyReduce the input energy of earthquake vibrationWallsShock proofingEngineeringShear wall
The invention relates to a novel shear wall capable of replacing a foot part component, which belongs to the field of constructional engineering. The novel shear wall comprises a shear wall and a shock absorption and shock insulation component, wherein a space is reserved in the foot part of the shear wall, the shock absorption and shock insulation component is arranged in the reserved space, the upper end of the shock absorption and shock insulation component is fixedly connected with the shear wall, the lower end of the shock absorption and shock insulation component is fixedly connected with a building surface component, and the shock absorption and shock insulation component can be symmetrically arranged on the foot part of the shear wall. The invention has the advantages of simple structure and convenient construction, in addition, the foot part can be conveniently replaced after the foot part of the shear wall is damaged, and the structural function of the shear wall can be fast recovered. Compared with the traditional shear wall, the invention greatly reduces the engineering quantity and the difficulty of the reinforcement after the shock.
Owner:TONGJI UNIV
Girder-falling prevention device
ActiveCN102444085AInhibit sheddingReduce earthquake damageBridge structural detailsElastic plasticSeismic energy
The invention provides a girder-falling prevention device. The device is arranged on a bridge girder base body and comprises a fixed guide rail, a fixed device and an elastic-plastic device, wherein the fixed guide rail is connected with a bridge girder body; the fixed device is connected with the base body; and the elastic-plastic device comprises a first end in clearance fit with the fixed guide rail and a second end connected with the fixed device. The device has the following advantages that: the device has a simple and reliable structure, is clear in force transferring and bearing and can achieve the effects of preventing girder from falling, dissipating seismic energy and resisting drawing, thus protecting the bridge girder in multiple directions, reducing seismic damage on the bridge girder and guaranteeing life and property safety.
Owner:ZHUZHOU TIMES NEW MATERIALS TECH
Steel tube reinforced concrete composite column-steel beam-lattice steel support shear wall and manufacturing method
ActiveCN102704593AGive full play to the anti-seismic abilityImprove the compressive capacityWallsBuilding material handlingReinforced concreteSteel bar
The invention discloses a steel tube reinforced concrete composite column-steel beam-lattice steel support shear wall and a manufacturing method, and belongs to the field of steel-concrete combined shear walls. The steel tube reinforced concrete composite column-steel beam-lattice steel support shear wall comprises steel tube reinforced concrete composite frame columns, steel tube reinforced concrete composite core columns, steel beams, lattice steel supports and a reinforced concrete shear wall body, wherein the two ends of the shear wall are provided with the steel tube reinforced concrete composite frame columns between which a plurality of parallel steel tube reinforced concrete composite core columns are arranged; the steel tube reinforced concrete composite frame columns are connected with the steel tube reinforced concrete composite core columns by the steel beams and the lattice steel supports and all the steel tube reinforced concrete composite core columns are connected by the steel beams and the lattice steel supports; the shear wall reinforcements are bound; and concrete is cast to construct the steel tube reinforced concrete composite column-steel beam-lattice steel support shear wall. The steel tube reinforced concrete composite column-steel beam-lattice steel support shear wall has the advantages of improved bearing capacity, slow attenuation in bearing capacity and rigidity, stable later anti-seismic performance, improved shear wall ductility and energy consumption performance due to existence of the combined steel structure framework, more superior anti-seismic performance, convenience in steel structure construction and capability of being used in high-rise or large-sized complex multi-storey buildings.
Owner:BEIJING UNIV OF TECH
Lightweight high-strength ultra heat preservation building block
InactiveCN101016204AImprove insulation effectSerialized continuously adjustableConstruction materialSolid waste managementSlagFoam glass
The invention discloses a light-quality high-strength hyper-insulating architectural block, which comprises the following parts: 20%-40% cement, 19%-25% coal slag, 12%-25% basalt, 5%-15% mineral slag and 6%-15% doped material, wherein the doped material is composed of 80%- 90% modifier material and 10%-20% composite additive; the modifier material is one or two or more composition of vermiculite, pumice, foam glass, pearlite or diatomite according to random proportion; the compound additive is composed of 2.3% sodium hexametaphosphate, 0.7% triethanolamine and residual calcium oxide or sodium sulphate or their composition according to certain proportion.
Owner:HEILONGJIANG HUIFENG ENERGY TECH DEV
Swinging self-resetting dual-deck bridge bent pier based on energy-dissipation angle steel with vertical joints
ActiveCN106087702AReduce congestionReduce the residual displacement after the earthquakeBridge structural detailsBridge materialsEngineeringFiber-reinforced concrete
A swinging self-resetting dual-deck bridge bent pier based on energy-dissipation angle steel with vertical joints comprises a bent pier foundation, bottom-layer prefabricated concrete filled steel tube pier bodies arranged on the bent pier foundation and filled with self-compacting steel fiber reinforced concrete in a pouring mode, a bottom-layer prefabricated bent cap arranged at the top ends of the bottom-layer prefabricated concrete filled steel tube pier bodies, top-layer prefabricated pier bodies on the bent cap, a top-layer prefabricated bent cap arranged at the top ends of the top-layer prefabricated pier bodies, unbounded prestressed tendons penetrating through the bottom-layer prefabricated concrete filled steel tube pier bodies, the energy-dissipation angle steel with the vertical joints, bolts, steel square keys and the like. All the energy-dissipation angle steel with the vertical joints enables the bottom-layer prefabricated concrete filled steel tube pier bodies to be connected with the bent pier foundation and the bottom-layer prefabricated bent cap through the bolts, and the steel square keys are arranged at swinging joint portions. Under a strong earthquake, the bottom layer of the double-deck bent pier shakes, and the unbounded prestressed tendons provide self-resetting capability. Earthquake damage is concentrated in the energy-dissipation angle steel with the vertical joints, and the energy-dissipation angle steel with the vertical joints can be replaced when damaged after the earthquake and becomes fuses in the structure.
Owner:INST OF DISASTER PREVENTION
Folding frame - steel support - concrete combined shear wall and manufacturing method thereof
InactiveCN101435231AIncreased shear capacityImprove ductilityWallsShock proofingSteel barShock resistance
The invention relates to a laminated frame-steel support-concrete combine shearing wall and manufacturing method thereof. The shearing wall is composed of a frame and shearing wall boards. Steel bar nets arranged in double directions are arranged in the shearing boards, steel tie bars (11) are arranged between the steel bar nets, and a section steel concealed bracing (2) is arranged between two rows of steel bar nets. The shearing wall is characterized in that the frame beam is provided with a section steel beam (4), the frame columns at the two ends of the shearing wall are provided with steel pipe concrete laminated posts (3), and the section steel beam (4), the steel pipe concrete laminated posts (3), and the section steel concealed bracing (2) combine to form a concealed steel truss in the concrete shearing wall; and the section steel concealed bracing combination can be in herringbone, X shape or splay. Compared with the conventional shearing wall, the shearing wall of the invention has large initial rigidity, high bearing ability, slow attenuation for bearing force and rigidity, good whole shock resistance and energy consumption performance, stable shock resistance performance, and reduced bottom shearing sliding destroy.
Owner:BEIJING UNIV OF TECH
Anti-seismic structure of energy-consumption angle brace
The invention relates to a structure for strengthening anti-seismic performance of a steel frame, in particular to an anti-seismic structure of an energy-consumption angle brace. The anti-seismic structure of an energy-consumption angle brace comprises a frame beam and a frame column, wherein the node position of the frame beam and the frame column is provided with an energy-consumption angle brace plate; and the contact surface between the energy-consumption angle brace plate and the frame beam as well as the contact surface between the energy-consumption angle brace plate and the frame column are respectively fixedly connected by a connecting plate. The anti-seismic structure of an energy-consumption angle brace is favorable for flexible arrangement of frame structure space and is favorable for the arrangement and construction of a filler wall. Under the condition of no seism or under the condition of quaking frequently, the energy-consumption angle brace can perform the action of acommon angle brace to protect the node; under the action of seldom-occurred seism, when the beam and the column have great relative rotation, the energy-consumption plate of the energy-consumption angle brace can yield, energy can be continuously adsorbed and consumed by being continuously pulled and stressed to yield, and on the effects of supporting the beam and the column and protecting the node can be kept so as to protect the safety of the node, avoid node damage and reduce seismic damage.
Owner:SHENYANG JIANZHU UNIVERSITY
Airfield pavement structure with box-type shock-isolation foundation
InactiveCN101967786AGood uneven settlement abilityStrong uneven settlement abilityTemporary pavingsSurface layerStructural engineering
The invention relates to an airfield pavement structure with a box-type shock-isolation foundation. The structure consists of a surface layer and a base layer, wherein the surface layer is a concrete pavement, directly bears the loads of airplanes and is positioned above the base layer; the base layer is the box-type shock-isolation foundation, has the effect of bearing loads and is positioned below the surface layer; the box-type shock-isolation foundation is placed on a foundation; and the concrete pavement is arranged on the box-type shock-isolation foundation. The concrete pavement is made of the common cement and asphalt concrete for the airfield pavement; the box-type shock-isolation foundation consists of a top board, an outer wall, a transverse wall, a longitudinal wall, a bottom board and a shock-isolation support; the bottom board is arranged on the foundation; the outer wall, the transverse wall and the longitudinal wall are divided into an upper part and a lower part, the lower part and the bottom board are poured into a whole, and the upper part and the top board are poured into a whole; and both parts are connected by the shock-isolation support. The airfield pavement structure is a novel airfield pavement structure suitable for complicated foundations such as mountainous areas, mollisol and the like, has strong capacity of adjusting differential settlement of the foundation and reduces foundation treatment difficulty; and the shock-isolation structure can maintain the normal using function of the airfield pavement under the earthquake action.
Owner:BEIHANG UNIV
Prefabricated fabricated pier suitable for moderate-strong earthquake area and construction method of prefabricated fabricated pier
PendingCN107794837AGood mechanical propertiesReduce earthquake damageBridge structural detailsBridge erection/assemblyStress distributionSheet steel
The invention discloses a prefabricated fabricated pier suitable for a moderate-strong earthquake area and a construction method of the prefabricated fabricated pier. The prefabricated fabricated piercomprises a bearing platform, a pier body, a steel reinforcing cage, a cover beam and prestressed steel bars. The bearing platform is fixed on the top surface of a pile foundation. The steel reinforcing cage is arranged in the pier body. The bottom of the steel reinforcing cage is fixedly connected with the bearing platform. The top of the pier body is fixedly connected with the cover beam. The four prestressed steel bars are distributed in a rectangular shape. One ends of the prestressed steel bars are located in the bearing platform, and the other ends of the prestressed steel bars are located at the top of the cover beam. The steel reinforcing cage comprises a bearing platform steel reinforcing cage and a pier body steel reinforcing cage. The pier body steel reinforcing cage comprisesan energy dissipation steel bar, a longitudinal bar and a stirrup. The pier body comprises common concrete, a bottom UHPC sleeve, a transition UHPC sleeve, a steel plate and a prefabricated segment. According to the prefabricated fabricated pier suitable for the moderate-strong earthquake area and the construction method of the prefabricated fabricated pier, the technical scheme of combination ofthe UHPC sleeves and the common concrete, combination of consolidation and assembling and combination of part of the unbounded energy dissipation steel bar and the steel plate is adopted, and the prefabricated fabricated pier has the advantages of low damage under the earthquake action, high energy dissipation ability, uniform local stress distribution and the like, and can be applied to bridges in the moderate-strong earthquake area.
Owner:NANJING UNIV OF SCI & TECH
Damping device used for connecting pile foundation and bearing platform and construction method of damping device
ActiveCN105625460AReduce earthquake damagePrevent overturningFoundation engineeringRebarRelative displacement
The invention discloses a damping device used for connecting a pile foundation and a bearing platform and a construction method of the damping device. The damping device comprises the pile foundation and the bearing platform, wherein a groove matched with the pile foundation is formed in the bottom of the bearing platform; the top of the pile foundation is connected with an outer sleeve; an inner sleeve is arranged in the groove; the inner sleeve sleeves the outer sleeve; the outer sleeve is connected with the inner sleeve though an elastic connecting part; the outer sleeve, the inner sleeve and the elastic connecting part form a sealed space; and the sealed space is filled with a buffer layer. In the damping device, the elastic connecting part and the buffer layer effectively absorb earthquake energy, buffer the relative displacement between the pile foundation and the bearing platform, effectively prevent a superstructure on the bearing platform from overturn, and protect the joint of the pile foundation and the bearing platform against irreversible damage, including concrete cracking and reinforcement yielding; and after an earthquake is over, a damping connection structure for the pile foundation and the bearing platform resets under the elastic action of the buffer layer and the elastic connecting part so as to achieve the purposes of protecting the superstructure and guaranteeing the completeness of the foundation.
Owner:GUANGZHOU INSTITUTE OF BUILDING SCIENCE CO LTD +1
Steel tube concrete - punching steel plate - concrete combined shear wall and manufacturing method thereof
ActiveCN101435233APrecise positioningSolving Out-of-Plane Instability ProblemsWallsShock proofingSheet steelSteel bar
The invention discloses a steel pipe concrete-holed steel plate-concrete combine shear wall and making method thereof, belonging to the field of building construction. The steel pipe concrete-holed steel plate-concrete combine shear wall is characterized in that: the shear wall is composed of steel pipe concrete frame columns (1) and steel plate concrete shear wall boards; a steel plate embedded in the shear wall is provided with an opening, the two sides of the steel plate (2) are provided with steel bar nets composed of transverse steel bars (4) and longitudinal steel bars (5), and the steel bar nets at two sides of the steel plate (2) are tied by steel tie bars (7) at the opening. Compared with the conventional shear wall, the shear wall of the invention has large initial rigidity, high bearing ability, slow attenuation for bearing force and rigidity, good whole shock resistance and energy consumption performance, stable shock resistance performance, and reduced bottom shearing sliding destroy.
Owner:BEIJING UNIV OF TECH
Fabricated self-resetting concrete frame soft steel energy dissipation composite joint
InactiveCN110258787AImprove energy consumptionReduce pollutionProtective buildings/sheltersShock proofingReinforced concrete columnEarthquake intensity
The invention discloses a fabricated self-resetting concrete frame soft steel energy dissipation composite joint. The fabricated self-resetting concrete frame soft steel energy dissipation composite joint includes a prefabricated reinforced concrete column, a prefabricated reinforced concrete beam, soft steel dampers, a pre-stressed steel strand, embedded high-strength bolts and anchored steel bars, wherein the prefabricated reinforced concrete beam is provided with a beam end embedded steel sleeve, and a column end embedded steel plate is arranged at the butt-joint position between the prefabricated reinforced concrete column and the beam end embedded steel sleeve; the pre-stressed steel strand penetrates through a pre-stressed steel strand hole channel of the prefabricated reinforced concrete column, a pre-stressed steel strand opening of the column end embedded steel plate, a pre-stressed steel strand opening of the beam end embedded steel sleeve and the pre-stressed steel strand channel of the prefabricated reinforced concrete beam in sequence, so that the prefabricated reinforced concrete column and the prefabricated reinforced concrete beam are spliced together; and the soft steel dampers are arranged on both sides of a web plate of the section steel part of the beam end embedded steel sleeve. The fabricated self-resetting concrete frame soft steel energy dissipation composite joint enables the prefabricated concrete frame structure to have excellent seismic performance and self-resetting ability under high earthquake intensity.
Owner:南京毕慕智能建筑科技有限公司
Integrated-tray, shock-insulation and reinforcing structure for historic building foundation and construction method thereof
InactiveCN103526781AReduce the overall heightReduce earthquake damageProtective foundationConcrete beamsVertical load
The invention relates to an integrated-tray, shock-insulation and reinforcing structure for a historic building foundation and a construction method thereof. The integrated-tray, shock-insulation and reinforcing structure comprises static pressure piles, oriented drilling steel tube concrete beams and shock-insulation pads. The static pressure piles are arranged on the outer side of the existing historic building, the bottom of a foundation horizontally penetrates through the oriented drilling steel tube concrete beams, the shock-insulation pads are arranged between the piles and the beams, and accordingly novel n-shaped shock-insulation foundation frames for the existing building is formed. In the longitudinal direction, the plurality of n-shaped shock-insulation foundation frameworks are integrally connected through connecting beams to form a shock-insulation foundation system of the whole building. In order to guaranteed connection between the steel tube concrete beams and an upper portion original foundation, necessary anchor rods are utilized to pull and knot. The steel tube beams can bear all vertical load of the original building and all load of indoor soil and structures above the bottom of the foundation. Gaps between the steel tube concrete beams are filled up with oriented drilling rear plain concrete to form an integrated supporting platform. The steel tube beams are supported by the piles at two ends through the shock-insulation pads. In earthquake, the shock-insulation pads can greatly reduce various effects of earthquake force on the upper portion buildings.
Owner:广州德科装饰设计工程有限公司
Multi-yield point fracture-free buckling-proof brace and method
The invention relates to a multi-yield point fracture-free buckling-proof brace and a bracing method. The brace comprises a primary yielding unit, a secondary yielding unit and a fracture-free unit, wherein the primary yielding unit and the secondary yielding unit respectively adopt two different yielding mechanisms to work in parallel; the secondary yielding unit in the buckling-proof brace is formed by yielding, clamping and restraining a web plate; in the primary yielding unit, a lead block is arranged between a joist steel wing edge and clamped steel pipes; and in the fracture-free unit, a plurality of groove-shaped bolt holes are formed on the clamped steel pipes on the two sides of joist steel. The brace has a simple structure, stable performance, low cost and a plurality of yielding points, is convenient to machine, is free of maintenance, can play a role in consuming energy under a low earthquake, can stably work under a strong earthquake, has a fracture-proof measurement under a super-strong earthquake at the same time, can relatively obviously reduce the damage of the earthquake, and can be widely applied to the reinforcement of a new building structure or an existing building so as to fulfill the aim of resisting earthquake and wind, improving the structural rigidity and controlling lateral migration.
Owner:苗启松 +1
Features
- R&D
- Intellectual Property
- Life Sciences
- Materials
- Tech Scout
Why Patsnap Eureka
- Unparalleled Data Quality
- Higher Quality Content
- 60% Fewer Hallucinations
Social media
Patsnap Eureka Blog
Learn More Browse by: Latest US Patents, China's latest patents, Technical Efficacy Thesaurus, Application Domain, Technology Topic, Popular Technical Reports.
© 2025 PatSnap. All rights reserved.Legal|Privacy policy|Modern Slavery Act Transparency Statement|Sitemap|About US| Contact US: help@patsnap.com
