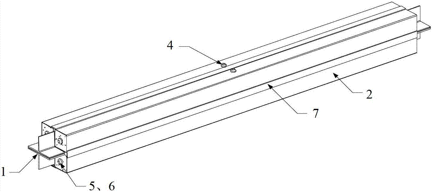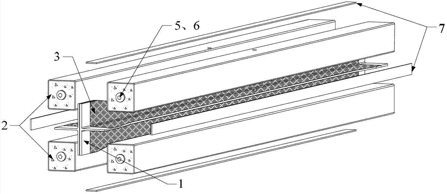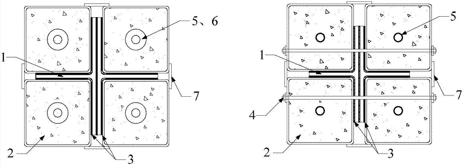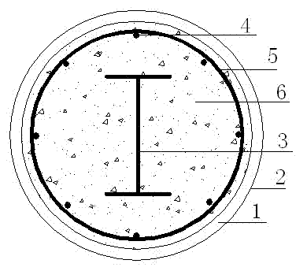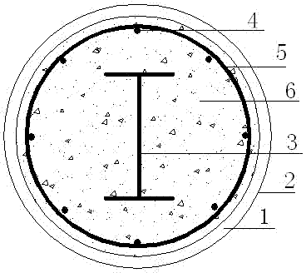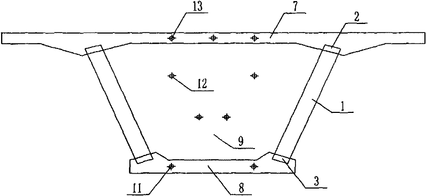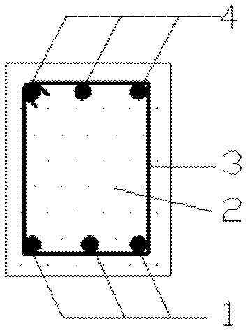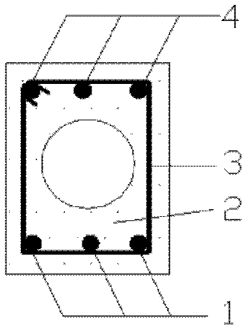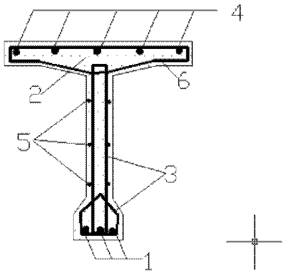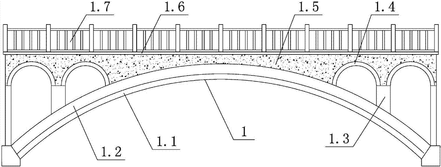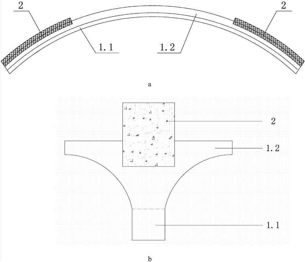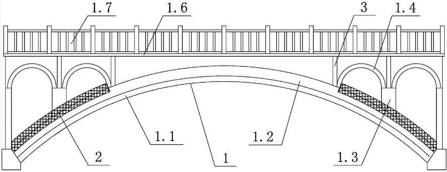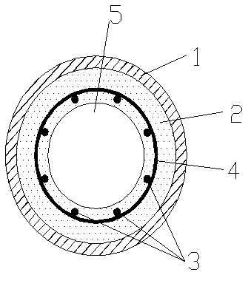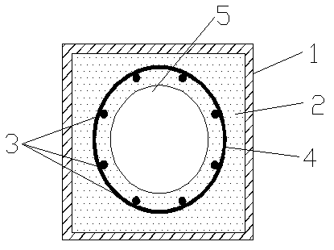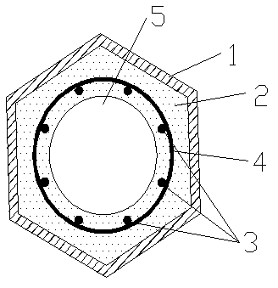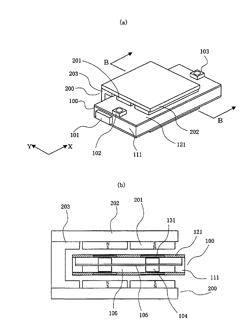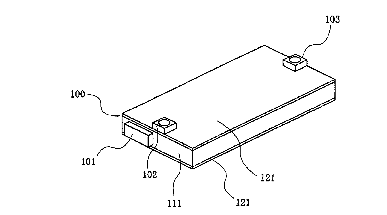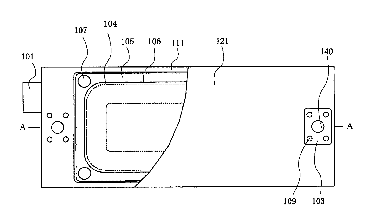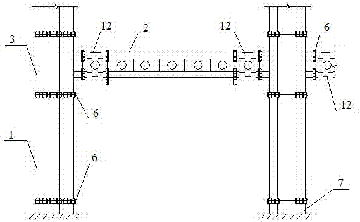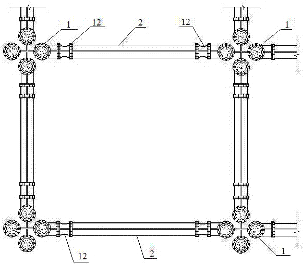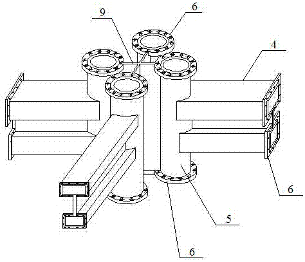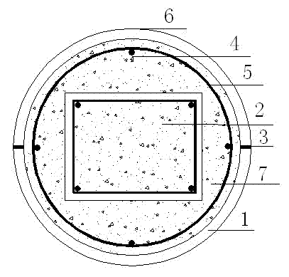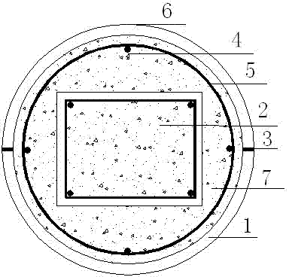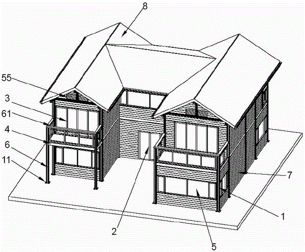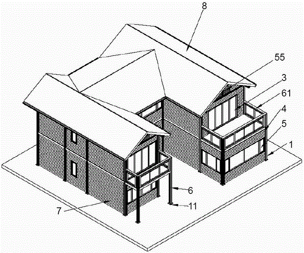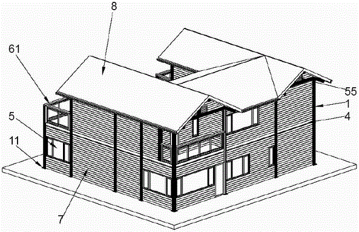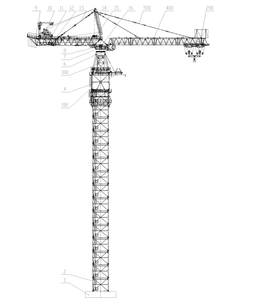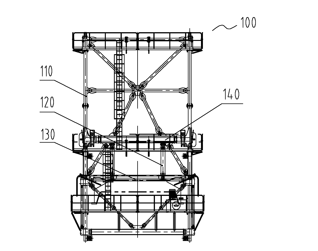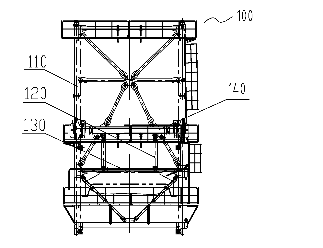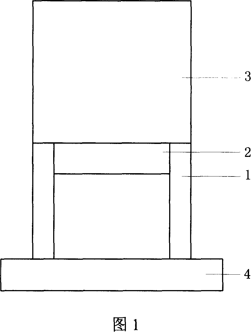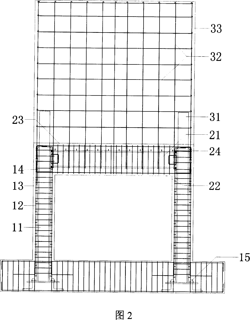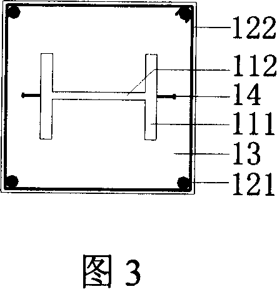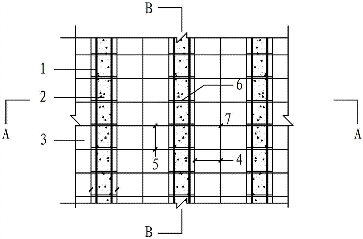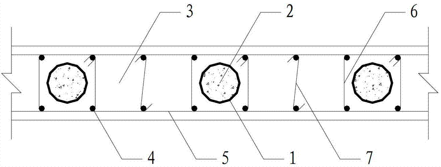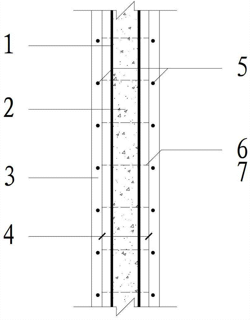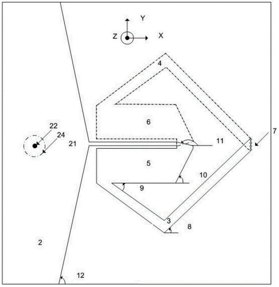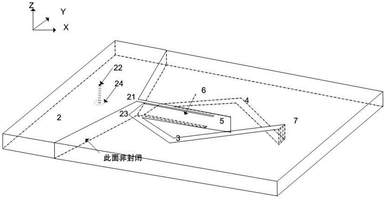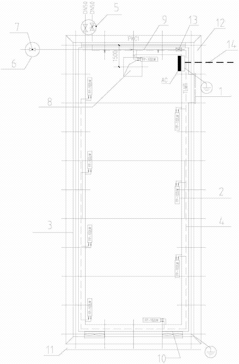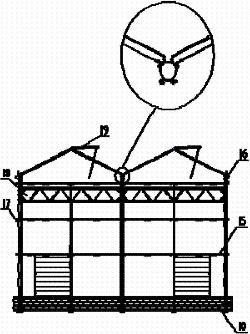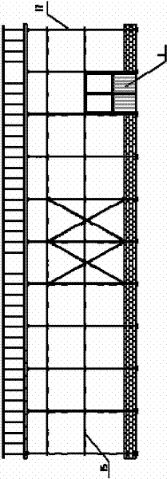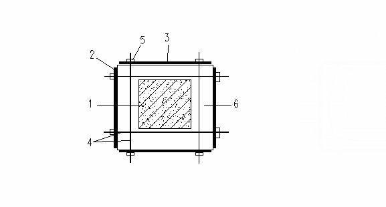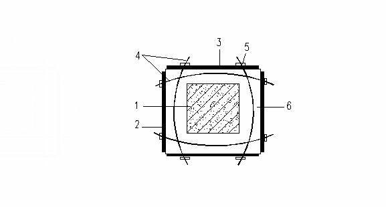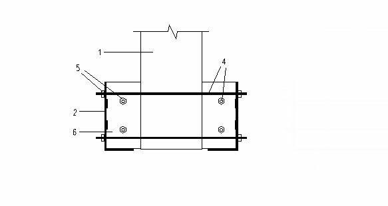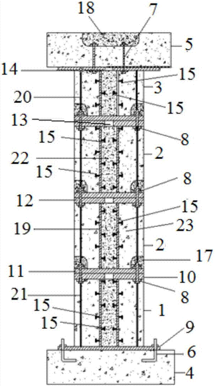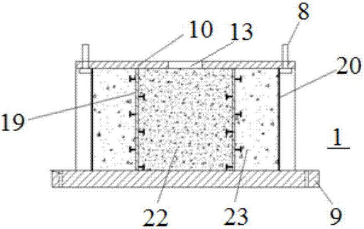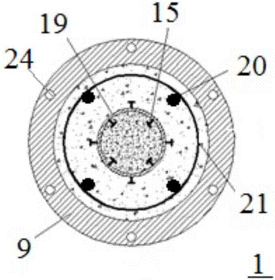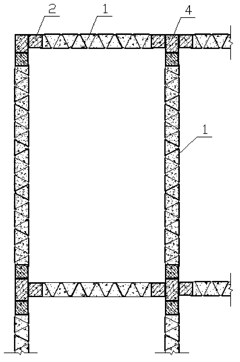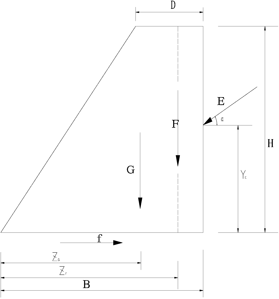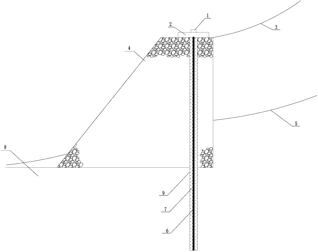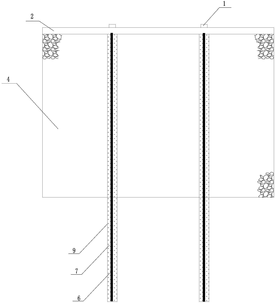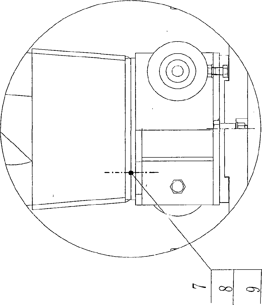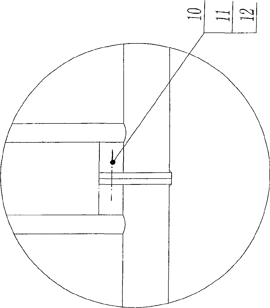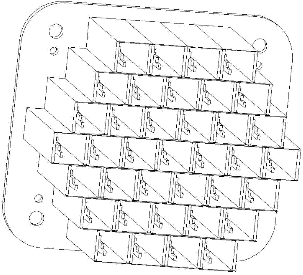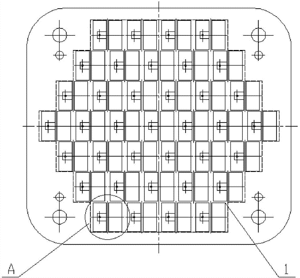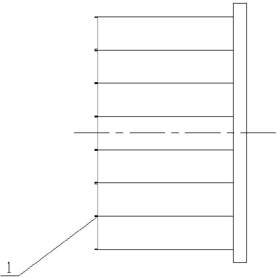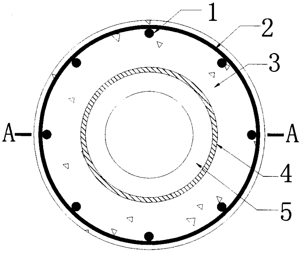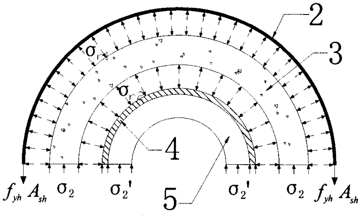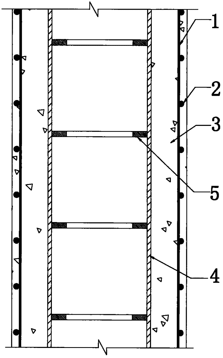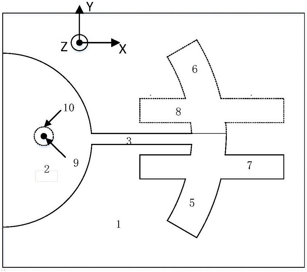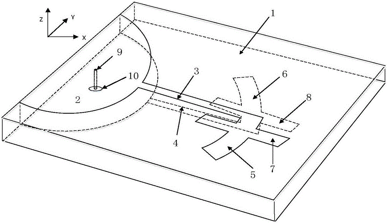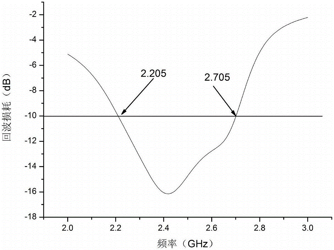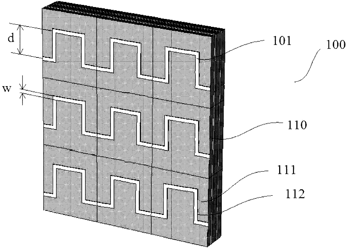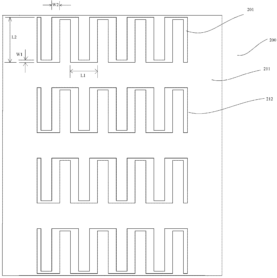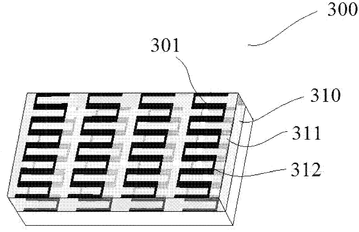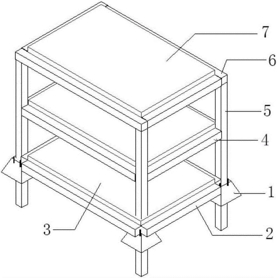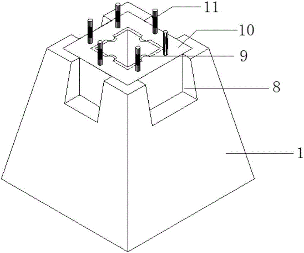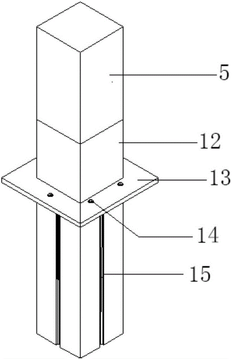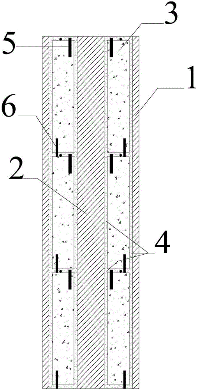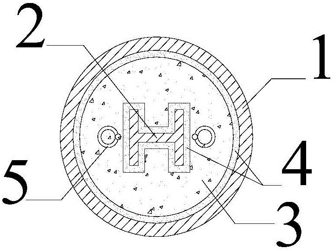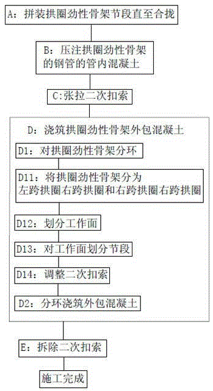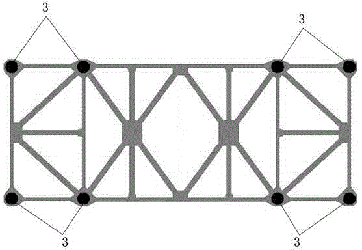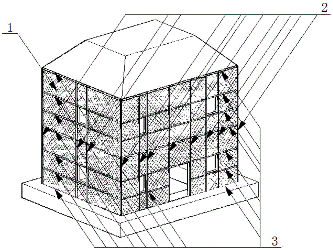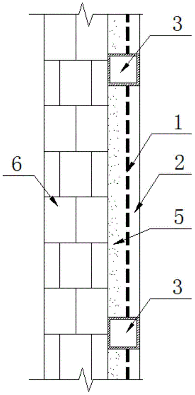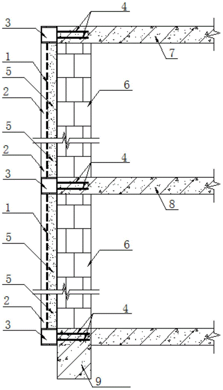Patents
Literature
Hiro is an intelligent assistant for R&D personnel, combined with Patent DNA, to facilitate innovative research.
631results about How to "Reduce section size" patented technology
Efficacy Topic
Property
Owner
Technical Advancement
Application Domain
Technology Topic
Technology Field Word
Patent Country/Region
Patent Type
Patent Status
Application Year
Inventor
Prestressed concrete constraining buckling-restrained brace
InactiveCN102817422AGive full play to the constraintsReduce section sizeShock proofingBuckling-restrained braceUltimate tensile strength
The invention discloses a prestressed concrete constraining buckling-restrained brace. The brace comprises a cross inner core member, concrete-filled square steel tube constraining members, a hard rubber plate, long bolt shank positioning parts and prestressed tendons, wherein four concrete-filled square steel tube constraining members are made of prestressed thin-wall steel tube concrete and attached to the cross inner core member closely to form a stressed whole; the cross inner core member is made of two pieces of low-intensity high-stretchability hot rolled section steel with a T-shaped cross section, and an inner surface and an outer surface are attached to the hard rubber plate; and a circular hole is arranged in the middle of the buckling-restrained brace, and the long bolt shank positioning parts penetrate through the circular hole and connect the cross inner core member, concrete-filled square steel tube constraining members and the hard rubber plate. The prestressed concrete constraining buckling-restrained brace has the advantages that the constraining effects of concrete can be implemented fully, the cross section size of the member is reduced, high efficiency and economy are achieved.
Owner:TSINGHUA UNIV
Preparation method of PVC-FRP pipe steel-reinforced concrete composite column
InactiveCN102392510AIncrease profitSave materialStrutsBuilding material handlingFiberReinforced concrete
Belonging to the technical field of civil engineering, the invention provides a preparation method of a PVC-FRP (polyvinyl chloride-fiber reinforced plastic) pipe steel-reinforced concrete composite column, and is mainly applied in column structures in the civil work field. The composite column is mainly composed of an FRP cloth, a PVC pipe, section steel and internal core concrete. The restriction effect of the PVC-FRP pipe on the internal core concrete can substantially enhance the bearing capacity and ductility of concrete. And the configured section steel improves the bearing capacity and ductility of the composite column greatly. The composite column prepared by the method provided in the invention has the advantages of high bearing capacity, good ductility and endurance, convenient construction, and light mass, etc.
Owner:ANHUI UNIVERSITY OF TECHNOLOGY
High-strength lightweight aggregate concrete and preparation method thereof
The invention provides a high-strength lightweight aggregate concrete and a preparation method thereof. The high-strength lightweight aggregate concrete is prepared from the following raw materials in parts by mass: 350-500 parts of cement, 450-650 parts of lightweight aggregate, 650-750 parts of natural river sand, 140-170 parts of water, 0-200 parts of coal ash and 2-3.5 parts of an additive. The preparation method comprises the following steps: (1) stirring and mixing lightweight aggregate, natural river sand and coal ash; (2) adding 1 / 2 of total water into a mixture obtained in the step (1), and stirring and mixing; (3) adding cement, a water reducer and rest water into a mixture obtained in the step (2), stirring, mixing, forming and then carrying out standard curing. The high-strength lightweight aggregate concrete has the strength grade of LC40-LC50, and the apparent density of 1700-1900 kg / m<3>, can effectively reduce the dead weight of a structure and the sectional size to increase the usable area, and is high in strength and favorable in working performance, vibration resistance and endurance quality.
Owner:GLOBAL ENERGY INTERCONNECTION RES INST CO LTD +1
Corrugated steel web prestressed concrete continuous box girder and construction method thereof
ActiveCN102220739AHigh section stiffnessImprove carrying capacityBridge structural detailsBridge erection/assemblyConcrete beamsPre stress
The invention discloses a corrugated steel web prestressed concrete continuous box girder. In the box girder, after being fixedly connected with a corresponding steel bar in a cast-in-place member, transverse steel bars of a precast concrete top plate, a precast concrete bottom plate and a precast concrete beam or a precast concrete diaphragm plate of two adjacent corrugated steel web prestressed concrete flanged beam units which are erected are connected by a cast-in-place concrete top plate between the adjacent precast concrete top plates, a cast-in-place concrete bottom plate between the adjacent precast concrete bottom plates and a cast-in-place concrete beam or a cast-in-place concrete diaphragm plate between the adjacent precast concrete beams or precast concrete diaphragm plates to form closed box girders; and external prestressed bars in the closed box girders are pulled and anchored, the closed girders corresponding to two adjacent holes are connected by pouring cast-in-place concrete longitudinal beams, hogging moment prestressed bars on pillar tops are pulled and anchored, and temporary supports are removed to form the continuous box girder. The corrugated steel web prestressed concrete continuous box girder has the characteristics of high stressed performance, high utilization rate of materials and obvious economic benefit, and is easy and convenient to construct.
Owner:HENAN PROVINCIAL COMM PLANNING & DESIGN INST CO LTD
High-strength reinforcement built-in ultra high performance concrete (UHPC) beam member
The invention provides a high-strength reinforcement built-in ultra high performance concrete (UHPC) beam member, which is particularly suitable for the field of beam members with high-rise, heavy load and long span structures. The member comprises UHPC and a reinforcement cage which is poured inside and is formed by high-strength reinforcement and common reinforcement. The beam member has the following advantages: the advantages of the UHPC and the high-strength reinforcement are fully utilized, thus effectively reducing the section of the member, improving the ductility of the member and enlarging the available space while saving materials and energy; and the beam member dispenses with application of prestress, has simple construction process, is suitable for prefabrication production, improves the construction speed and is beneficial to popularization and application of the two materials in the engineering and research and development of novel materials.
Owner:BEIJING UNIV OF TECH
Novel reinforcement method for two-way curved arch bridge
InactiveCN106958208AIncrease weightLess weight gainBridge erection/assemblyBridge strengtheningBridge deckOperability
The invention discloses a novel reinforcement method for a two-way curved arch bridge comprising the following steps: (1) closing to traffic on a bridge deck, dismantling the bridge deck and auxiliary facilities of the bridge deck and removing fillings on arches; (2) cutting rectangular grooves along the two-way curved arch bridge on the top of an extrados corresponding to an original arch rib; (3) chipping the bottom of the rectangular grooves, planting anti-shear reinforcement bars, erecting a formwork on the extrados on the top of the rectangular grooves, assembling the anti-shear reinforcement bars and pouring concrete to form new arch ribs, of which the height is same relative to the extrados, protruding from the extrados; (4) repairing transverse walls, chipping the sections, which are at the outer side of the transverse walls along the two-way curved arch bridge, of the extrados and the new arch ribs, planting reinforcement bars on the extrados and the new arch ribs which are chipped, erecting the formwork and pouring the concrete; (5) chipping the top of the transverse walls, planting vertical reinforcement bars and erecting new columns for supporting the bridge deck; (6) newly building the bridge deck. The novel reinforcement method for the two-way curved arch bridge has the advantages of being small in dead weight of a bridge structure, good in unity of an old structure and a new structure, low in reinforcement cost, good in adaptability, not restricted by surroundings under the two-way curved arch bridge, unchanged about the original appearance of the two-way curved arch bridge, good in operability and good in application prospect.
Owner:WUHAN UNIV OF TECH
Hollow column member with built-in high tensile steel bars and pipes for confinement of ultra high performance concrete
InactiveCN102296753AReduce section sizeImprove bearing capacityStrutsBuilding reinforcementsRebarHigh rise
The invention provides a hollow column member with built-in high tensile steel bars and pipes for a confinement of ultra high performance concrete, especially being suitable for the field of pier column member of high rise, heavy load and longspan structures. The member comprises a reinforcement cage consisting of outer steel pipes, longitudinal high tensile steel bars and stirrups, and hollow ultra high performance concrete poured on the internal surface of the outer steel pipes wrapping the reinforcement cage. The invention fully utilizes the advantages of the ultra high performance concrete, the high tensile steel bars, and the hoop confinement of the outer steel pipes, effectively reduces the cross section of the member, improves the bearing capacity and stretch ability of the member, so that the member has good earthquake resistant behavior, the materials are saved and the available space is increased at the same time. According to the invention, prestress is not needed, the construction technology is simple, and the construction speed is improved. The member is suitable for the precasting production, is good for application of the two high tensile materials in projects, and meets the design concepts of energy saving, environmental protection and new style.
Owner:BEIJING UNIV OF TECH
Canned linear motor armature and canned linear motor
InactiveCN101657956AEliminate insulation resistance reductionReduce temperature riseMagnetic circuitCooling/ventillation arrangementBrake forcePressure increase
A canned linear motor armature and a canned linear motor of water cooling type are provided. The insulation reliability of a canned linear motor armature is improved. The temperature rises of both the linear motor surface and the armature winding are reduced. Even if the coolant pressure increases, the can neither breaks nor deforms. The weight of the armature is lightened. The viscosity braking force is reduced. In the canned linear motor armature, the armature winding (104) is surrounded with a picture-frame-shaped case (111), both the openings of the case (111) are closed with flat can (121), and coolant passages (131) are provided inside the can (121) and on the top surface of the coil side of the armature winding (104).
Owner:YASKAWA DENKI KK
Composite frame system with beam column flanges being made of steel pipe concrete and construction method
ActiveCN106869316ASimplify the construction processLabor savingStrutsPillarsComposite beamsBeam column
The invention relates to a composite frame system with beam column flanges being made of steel pipe concrete and a construction method. The composite frame system with the beam column flanges being made of the steel pipe concrete is formed by connecting composite columns with composite beams through joints. The composite beams are horizontally arranged among the composite columns. The joints are steel pipe concrete integral type joints. The composite columns are cross-shaped or I-shaped composite columns with the flanges being made of the circular steel pipe concrete. The composite beams are I-shaped honeycombed beams with the flanges being made of the steel pipe concrete. The joints and the composite columns are fixedly connected at respective connecting plates through high-strength bolts. The joints and the composite beams are connected through buffer sections which are I-shaped honeycombed beams with the flanges being made of the steel pipe concrete. The cross sections of the buffer sections are variable cross sections gradually diminished from the two ends to the centers, and the cross sections of the buffer sections are smallest at the midpoints. The problems that according to an existing steel-concrete composite structure, construction is complex, connection and stability between the composite structure are poor, and the joints are liable to damage under the earthquake effect are solved.
Owner:青岛义和钢构集团控股有限公司
Profiled steel concrete profiled pile and method for making same
InactiveCN1963104AImprove bearing capacityImprove ductilityStrutsPillarsVertical barReinforced concrete
The invention involves a section steel concrete column with special lateral section and methods and belonging to the field of special-shaped columns. The shape of the cross-section of special-shaped column is the cross-section which combined by circular and rectangular or two or more rectangular. The framework of steel reinforcement with the cross-section of circular or rectangular comprises of vertical bars (2) and stirrup (3) together, the section steel (1) is installed in the framework of steel reinforcement, the section steel (1) is continuous forming a unit in the special-shaped column which comprise of section steel knitting (4) and section steel flange (5), reinforced bar sections (6) or rivets are welded on the outside of the section steel flange (5). The invention improves the ductility and the forced ability of the prior reinforced concrete special-shaped column, increases the bearing ability.
Owner:BEIJING UNIV OF TECH
Method for reinforcing concrete column by utilizing PVC-FRP (Poly Vinyl Chloride-Fiberglass Reinforced Plastic) pipe
ActiveCN102392541AIncrease profitImprove bearing capacityStrutsBuilding repairsReinforced concrete columnInternal pressure
The invention provides a method for reinforcing a concrete column by utilizing a PVC-FRP (Poly Vinyl Chloride-Fiberglass Reinforced Plastic) pipe and belongs to the technical field of civil engineering. The method is suitable for maintaining and reinforcing the concrete columns in civil buildings, industrial plants and bridge structures. By mainly aiming at the reinforced concrete column, a PVC pipe is sheathed outside the concrete column, a reinforcing steel bar is configured in the PVC pipe, FRP cloth is wound outside the PVC pipe to form restraint action on the concrete column with the PVCpipe, and the internal pressure of the PVC pipe sheathed outside should reach above 1Mpa. The FRP cloth can adopt a carbon fiber composite material, a glass fiber composite material or an aramid fiber composite material. Compared with the traditional reinforcing method, the method for reinforcing the concrete column by utilizing the PVC-FRP pipe has the advantages that the reinforced concrete column is high in bearing capacity, small in cross section size and good in ductility and durability; and the method is convenient to construct, low in construction price and the like.
Owner:ANHUI UNIVERSITY OF TECHNOLOGY
Aluminum alloy house
ActiveCN105040812AFirmly connectedShort design and manufacturing cycleBuilding roofsFloorsSection planeUltimate tensile strength
The invention relates to an aluminum alloy house. Aluminum alloy stand columns are arranged on the periphery and the inner ring of the house at intervals. Aluminum alloy beams are connected to the middle positions, in the height direction, of the aluminum alloy beams on the periphery and the inner ring of the house in a longitudinal and transverse segmented mode to form structures of the bottom layer and the second layer of the aluminum alloy house. Roof supporting columns are arranged on the aluminum alloy beams of the second layer. A roof is arranged on the roof supporting columns and the aluminum alloy stand columns. Three inwards-concave vertical face aluminum alloy combined wall plates are arranged in the middle of the aluminum alloy house in the foresight direction. An aluminum alloy gate is arranged in the middle of the front vertical face aluminum alloy combined wall plate, and therefore an inwards-concave space is formed in the aluminum alloy gate. Reverse Y-shaped sectional structures are arranged on the two sides of the roof. The front portion and the rear portion of the middle part of the roof are each in a slope shape. The two ends of each slope shape are connected with the middle rear portions of the reverse Y shapes on the two sides respectively. The aluminum alloy house is simple and firm in arrangement and connection structure, short in construction period, convenient to install, high in roof bearing strength and excellent in anti-seismic property.
Owner:ALUHOUSE TECHGD CO LTD
Tower crane
InactiveCN102491186AIncrease the maximum lifting heightReduce single rope tensionCranesMarine engineeringTower crane
The invention provides a tower crane. The tower crane comprises a climbing frame and jacking system (100), wherein the climbing frame and jacking system (100) comprises a climbing frame (110) and a jacking system for jacking the climbing frame (110); the jacking system comprises an upper cross beam (140) connected with the climbing frame (110), a jacking cross beam (130) supported on a standard section (2) and a hydraulic system; the hydraulic system comprises a plurality of jacking oil cylinders (120) supported between the upper cross beam (140) and the jacking cross beam (130); the jacking oil cylinders (120) are arranged on the side face, which is positioned on the balance arm side, of the climbing frame (110) and two side faces, which are adjacent to the first side face, of the climbing frame (110) respectively; and more than two jacking oil cylinders (120) are arranged on at least one of the three side faces. According to the tower crane, an upward rotary self-lifting structure is adopted in a super-huge type tower crane, so that the maximum lifting height of the super-huge type tower crane is increased.
Owner:ZOOMLION HEAVY IND CO LTD
New type of frame supported shear wall structure and its making process
The present invention is new type of frame supported shear wall structure and its making process. The frame supported shear wall structure has frame struts stretching into shear wall and converting beams of shaped steel-concrete structure. The flange of the beam steel and the flange of the strut are jointed through welding, the web of the beam steel and the flange of the strut are welded through a knee-bracket plate, there are pegs in the flanges of the beam steel and the strut steel, and reinforcing steel plate is welded to the beam hole in the beam steel. The frame supported shear wall of shaped steel-concrete structure has small member cross section area, great bearing capacity, high rigidity and other advantages and is suitable for use in the shear wall of seismic region.
Owner:TONGJI UNIV ARCHITECTURAL DESIGN INST GRP CO LTD
Concrete-filled steel tube combined shear wall and construction process thereof
InactiveCN102900169AHigh strengthImprove ductilityWallsBuilding material handlingReinforced concreteShear capacity
The invention relates to a concrete-filled steel tube combined shear wall and a construction process thereof. The shear wall comprises steel tubes which are distributed uniformly along the section of the shear wall, concrete filled into the steel tubes, concrete poured outside the steel tubes, square stirrups arranged outside the steel tubes, and vertically-distributed steel bars and horizontally-distributed steel bars which are arranged on front and rear sides of the steel tubes, tie steel bars which are tied between the steel tubes and the vertically-distributed steel bars and between the steel tubes and the horizontally-distributed steel bars, and longitudinal steel bars which are arranged at the positions of restraint members on edges of two sides of the steel bars. According to the concrete-filled steel tube combined shear wall, the steel tubes are embedded into the ordinary reinforced concrete shear wall, and the bearing capacity of the concrete is improved under the restraint action of the steel tubes, so that the sectional dimensions of the members are reduced, the dead weight of a structure is reduced, a seismic effect is reduced, and more usable areas are provided for buildings under the condition of the same design axial force; and anti-seismic properties of the flexural capacity, shear capacity, damage ductility and the like of the shear force are improved effectively by utilizing the high bearing capacity and high ductility of the concrete-filled steel tubes.
Owner:TSINGHUA UNIV
Plane aperture-symmetric ring combined antenna with circularly-polarized end emission characteristics
ActiveCN104617380AWith circular polarization directional radiation characteristicsReduce section sizeRadiating elements structural formsAntennas earthing switches associationResonant cavityPhase conversion
The invention discloses a plane aperture-symmetric ring combined antenna with circularly-polarized end emission characteristics, and belongs to the technical field of microwave. The plane aperture-symmetric ring combined antenna is that top layer and bottom layer antipodal semi-loop radiation units and top layer and bottom layer phase conversion branches are respectively designed on a dielectric substrate, wherein the top layer and bottom layer antipodal semi-loop radiation units and the top layer and bottom layer phase conversion branches have the same design structure and are reversely symmetrically arranged; a non-totally-closed resonant cavity connected with the top layer and bottom layer phase conversion branches is introduced; the top layer and bottom layer antipodal semi-loop radiation units are connected through a metalizing through hole to form a symmetric ring which is combined with the introduced resonant cavity through the phase conversion branches to form a complete antenna unit; the aperture of the resonant cavity can be equivalent to a magnetic doublet which is horizontally positioned; the circular ring is equivalent to another magnetic doublet which is vertically positioned; the two magnetic doublets are positioned with the same address, and the 90-degree phase difference feed is achieved through the phase conversion branches, so that the antenna has the circularly-polarized directional radiation characteristics. The plane aperture-symmetric ring combined antenna with the circularly-polarized end emission characteristics has the characteristics of being simple in structure, low in section, small in size, and low in manufacturing cost.
Owner:NANJING UNIV OF POSTS & TELECOMM
Double-layer aluminum gutter greenhouse
InactiveCN102550332AStrong bending resistanceReduce section sizeClimate change adaptationGreenhouse cultivationAutomatic controlEngineering
The invention discloses a double-layer aluminum gutter greenhouse, which is composed of a main body structure, a cover material and an ancillary facility, wherein the main body structure comprises upright columns, composite beams, water troughs and wall beams; the ancillary facility comprises a ventilation system, a heating system, a power distribution system and an automatic control system; the water trough adopt aluminum gutters, and the aluminum gutters are aluminum structure devices which have the functions of rainwater collection, condensate collection and drainage. According to the double-layer aluminum gutter greenhouse, the anti-bending performance is strong, the sectional dimension is smaller than that of a steel gutter, the shading area is small, and the problem of condensate collection in the greenhouse is solved; a middle cavity is used for separating air inside and outside the greenhouse, so that the heat loss of the steel gutter is reduced; and besides, the double-layer aluminum gutter greenhouse has the properties of dew collection and heat insulation and provides a good growing environment for seedling breeding.
Owner:BEIJING KINGPENG INT HI TECH CORP
Apparatus for underpinning reinforced concrete column by adopting prestress technology
An apparatus for underpinning reinforced concrete columns by adopting prestress technology improves underpinning bearing capacity by enhancing new and old concrete interface pressure. A reinforced concrete column clasping beam (6) is constructed around an underpinned reinforced concrete column (1), and a first direction restraint steel plate (2) and a second direction restraint steel plate (3) are installed respectively all around the external of the reinforced concrete column clasping beam (6) for enclosure protection of the beam. A prestressed bar (4) traverses reserved round holes reserved on the first direction restraint steel plate (2) and the second direction restraint steel plate (3) and applies prestress by stretching a prestressed reinforcing bar (4) and two ends of the prestressed bar are fixed by an anchor (5). The apparatus in the invention uses principle that performance of concrete is improved in the three-direction restraint condition and that friction increases with increasing interface pressure and more efficiently uses performance of material. Underpinning and loading have wide applicability.
Owner:HOHAI UNIV
Precast steel pipe concrete laminated column
ActiveCN107268807AReduce section sizeImprove bearing capacityStrutsPillarsEnvironment effectSheet steel
The invention relates to a precast steel pipe concrete laminated column comprising a foundation and a plurality of steel pipe concrete segments. The steel pipe concrete segments comprise the bottom segment, the top segment and one or more intermediate segments. Each steel pipe concrete segment comprises a lower steel plate, a steel pipe concrete main body and an upper steel plate which are fixedly connected in sequence. The bottom segment and the corresponding intermediate segment are fixedly connected through connecting anchor bolts, and the corresponding intermediate segment and the top segment are fixedly connected through connecting anchor bolts. Bottom anchor bolts are arranged on the upper surface of the foundation. The bottom segment is fixed to the foundation by means of connection of the lower steel plate of the bottom segment and the bottom anchor bolt. The precast steel pipe concrete laminated column has the characteristics of high bearing capacity, good anti-seismic performance and excellent durability and can be precast and manufactured in a factory or a different place in advance, the defect of complex procedures of traditional cast-in-situ concrete construction is avoided, and the precast steel pipe concrete laminated column has the advantages that the construction speed is high, the influence on the environment is small, the construction period is short, construction noise is low, material stacking sites are few, and environmental protection is facilitated.
Owner:NORTHEASTERN UNIV
Double-steel-sheet and concrete combined core-tube structure with built-in corrugated steel sheets
InactiveCN103233509AImprove seismic performanceImprove structural rigidityShock proofingEngineeringSteel frame
The invention provides a double-steel-sheet and concrete combined core-tube structure with built-in corrugated steel sheets. The corrugated steel sheet and a plurality of steel cover plates are vertically welded and connected to form an elongated grille steel tube wall board by borrowing ideas from a steel tube and concrete combined structure, high-strength concrete is poured into grille steel tubes to form an elongated grille steel tube and concrete combined shear wall board, and the elongated grille steel tube wall board and in-tube concrete columns are used in a combined mode, complement each other's advantages and work cooperatively. The novel shear wall board is in welding connection with edge steel columns and edge steel beams, and an end portion steel tube concrete core column is arranged at the intersecting corner position of wall bodies of core-tube shear walls to form the novel double-steel-sheet and concrete combined core-tube structure with the built-in corrugated steel sheets. A steel frame-structural system of the novel combined structure core tubes has the advantages of being large in structural rigidity, high in compression bearing capacity, convenient to construct, strong in anti-bending capacity, high in yield load, good in anti-seismic ductility, good in energy dissipation capacity and the like, and the double-steel-sheet and concrete combined core-tube structure can be used for a 60-storey steel structure building and a super high-rise steel structure building with more than 60 storeys.
Owner:SOUTHEAST UNIV
Vertical pres-stressed anchor rod gravity-type composite retaining wall and method for designing and constructing retaining wall
InactiveCN103352477AReduce gravityReduced footprintArtificial islandsUnderwater structuresStone wallPre stress
The invention relates to the technical field of geotechnical engineering disaster prevention and control, in particular to a vertical pre-stress anchor rod gravity-type composite retaining wall which comprises a mortar building block stone wall arranged on a bed rock layer. Anchor holes are formed in the mortar building block stone wall and the bed rock layer in the vertical direction. An anchor rod is arranged inside each anchor hole. Cement mortar is filled between the anchor rod and the anchor holes. A concrete anchor beam is arranged at the top end of each anchor hole. The concrete anchor beams are arranged at the upper end of the mortar building block stone wall. A concrete anchor head is arranged on each concrete anchor beam. Compared with a traditional gravity-type retaining wall, the vertical pre-stress anchor rod gravity-type composite retaining wall has the advantages that elastic retraction of the anchor rods is utilized for applying pre-stressing force on the wall body, the weight of retaining wall masonry can be replaced, the sectional size of the retaining wall is reduced, and the integrality and the shearing strength of the wall body of the retaining wall are strengthened.
Owner:QINGDAO TECHNOLOGICAL UNIVERSITY
Circular pipe type inner suspended holding pole
The invention provides a circular pipe type inner suspended holding pole, and belongs to a holding pole used for group erecting of a transmission tower. The holding pole is formed by connecting a suspended base, a lower segment, a straight line segment, an upper segment and a knuckle arm component in sequence by bolts, wherein the straight line segment is formed by connecting a plurality of standard segments in sequence by bolts; and the straight line segment, the upper segment and the lower segment are formed by welding circular pipes. The holding pole has the advantages of light weight, good mechanical property and convenient assembly and disassembly.
Owner:SICHUAN POWER TRANSMISSION & TRANSFORMATION CONSTR +1
Satellite-borne K-band phased array antenna circularly-polarized waveguide radiation array
ActiveCN104852124AImprove radiation efficiencyReduce section sizeRadiating elements structural formsPolarised antenna unit combinationsPolarizerImpedance matching
The invention relates to a satellite-borne K-band phased array antenna circularly-polarized waveguide radiation array, which can radiate microwave signals to the space, and can receive microwave signals from the space. The satellite-borne K-band phased array antenna circularly-polarized waveguide radiation array is composed of a plurality of antenna units, wherein each antenna unit comprises a matching diaphragm, an SMP coaxial feed socket, a square waveguide radiator, a waveguide-to-coaxial adapter, an SMP feed socket feed end, an impedance matching device and a circular polarizer, and adopts an integral design; and the matching diaphragms are adopted among the antenna units for deploying coupling characteristics among radiating units, so as to achieve more ideal standing wave performance and radiation characteristics. The satellite-borne K-band phased array antenna circularly-polarized waveguide radiation array is simple and reliable in structure, has the advantages of two-directional plus / minus 40-degree wide angle scanning, low sweep gain drop and excellent circular polarization characteristics, and satisfies the requirements for an phased-array antenna of satellite-borne intersatellite and satellite-to-ground communication. The antenna adopts an aluminum structure, and performances of the antenna are not affected by factors such as elemental oxygen corrosion and ultraviolet radiation of the on-orbit space environment.
Owner:BEIJING INST OF SPACECRAFT SYST ENG
Internal steel tube confined reinforced concrete hollow pier
InactiveCN102433833AEstablishing an effective boundary condition for three-way compressionEstablish effective boundary conditionsBridge structural detailsTowerRebar
The invention provides an internal steel tube confined reinforced concrete hollow pier. The pier is jointly formed by longitudinal bars (1), stirrups (2), internal steel tubes (4), diaphragms (5) and concrete (3) poured outside the internal steel tubes (4), wherein the longitudinal bars (1) and the stirrups (2) form a reinforcement cage; the concrete (3) wraps the reinforcement cage; concrete covers are arranged outside the stirrups (2); the horizontal diaphragms (5) are arranged inside the internal steel tubes (4) and are vertically arranged at intervals along the pier; the arrangement distances of the horizontal diaphragms are not greater than the minimum size of the pier section appearance; and the internal steel tubes (4) are hollow inside and confine the concrete between the internal steel tubes and the stirrups with the stirrups (2) inside and outside. The pier has the following beneficial effects that: the structure saves materials; and stressed in three directions, the side wall concrete is not easy to damage, has high bearing capacity, good ductility and good durability and is especially suitable for large load and large section high pier and bridge tower components.
Owner:NANJING FORESTRY UNIV
Broadband dual-mode plane end-on-fire circularly polarized antenna
InactiveCN105977646AImprove featuresSimple structureRadiating elements structural formsAntennas earthing switches associationCircularly polarized antennaDual mode
The invention discloses a broadband dual-mode plane end-on-fire circularly polarized antenna. Fan-shaped annular first electric dipole arm and second electric dipole arm which are identical in structure, same in size and arranged in an anti-symmetric manner are designed on a dielectric substrate having a relative dielectric constant in a range of 1-20. A semi-circular magnetic dipole structure is introduced for connecting with the first electric dipole arm and the second electric dipole arm and the magnetic dipole is concentric with the two electric dipole arms. At the same time, two pairs of tuning stubs are added at identical positions of the two electric dipole arms correspondingly. The tuning stubs added on the electric dipole arms are used for antenna bandwidth expansion. A polarized beam synthesized by the plane magnetic dipole and the plane electric dipole is parallel to the plane with the antenna. According to the invention, the combined antenna adopt a single-point feed method, the bandwidth of the antenna is over two times greater than that of antennas of the same kind. The antenna provided by the invention has characteristics of simple structure, low profile, small size, low manufacture cost and the like and the application range is very wide.
Owner:NANJING UNIV OF POSTS & TELECOMM
Meta-material realizing polarization conversion, and polarizer
The invention provides a meta-material realizing polarization conversion. The meta-material comprises at least one meander line structure layer, each layer of the at least one meander line structure layer comprises a substrate and a meander line structure disposed on the substrate. The meander line structure comprises at least one meander line, each meander line is composed of multiple line segments, and the lengths or the widths of at least two line segments from the multiple line segments are different. The invention further provides a polarizer composed of the meta-material.
Owner:KUANG CHI INST OF ADVANCED TECH
Assembled type garage structure system based on precast piles and method
ActiveCN105862900AEmission reductionGuaranteed verticalityArtificial islandsUnderwater structuresEngineeringVertical load
The invention discloses an assembled type garage structure system based on precast piles and a method. The assembled type garage structure system comprises the precast piles, horizontal supporting beams and independent foundations, wherein vertical load bearing parts of a garage structure are formed by the precast piles, and guide rails are arranged on the outer surfaces of the precast piles; the horizontal supporting beams comprise ground beams and superposed beams, the ground beams are arranged around the precast piles by one circle so as to support a bottom plate of a garage, and the superposed beams are arranged around the precast piles so as to support a garage floor plate or a garage top panel; the independent foundations are connected with the precast piles and the precast ground beams through designed grooves. All the structure members such as the precast piles and the independent foundations are machined in factories and can be assembled for construction, so that emission of pollutants at a construction site is reduced; through the guide rails and cooperation of the independent foundations and mounting flanges, the perpendicularity of the precast piles is guaranteed, the structure bearing capacity is well guaranteed, and structure precision is guaranteed; the precast piles and garage columns are integrated, so that not only is energy saved, but also construction efficiency of the underground garage is greatly improved.
Owner:SHANDONG UNIV
Semi-precast concrete filled steel tubular column with built-in high-strength structural steel and manufacturing method thereof
ActiveCN105926853AAvoid compression bucklingGive full play to the advantages of high strengthStrutsBuilding material handlingSocial benefitsPrecast concrete
The invention discloses a semi-precast concrete filled steel tubular column with built-in high-strength structural steel and a manufacturing method thereof. The semi-precast concrete filled steel tubular column comprises a steel pipe and a plurality of precast concrete segments sequentially arranged in the steel pipe at intervals in the vertical direction; gaps are reserved between the inner wall of the steel pipe and the outer walls of the precast concrete segments; a vertical through structural steel channel is reserved in the middle of each precast concrete segment and used for mounting the structural steel; gaps are reserved between the walls of the structural steel channels and the outer surface of the structural steel; grouting materials are poured in the steel pipe; and the gaps between the precast concrete segments, the gaps between the walls of the structural steel channels and the outer surface of the structural steel and the gaps between the outer walls of the precast concrete segments and the inner wall of the steel pipe are all fully filled with the grouting materials. According to the manufactured semi-precast concrete filled steel tubular column with the built-in high-strength structural steel, under the requirement for the same bearing capacity, the sectional dimension of the column can be remarkably reduced, and therefore the usable area of a building is enlarged, and good economic and social benefits are achieved.
Owner:SOUTH CHINA UNIV OF TECH
Arching method for stiff skeleton concrete arch bridge
ActiveCN105350442AReduce construction costsReduce construction difficultyBridge erection/assemblyArch-type bridgeBridge engineeringArchitectural engineering
The invention belongs to the technical field of bridge engineering, and particularly relates to an arching method for a stiff skeleton concrete arch bridge. The arching method sequentially includes the following steps that A, segments of an arch ring stiff skeleton are spliced till the segments are folded; B, concrete in steel pipes of the arch ring stiff skeleton is pressed and poured; C, secondary fastening cables are tensioned; D, outer wrapped concrete of the arch ring stiff skeleton is poured; and E, the secondary fastening cables are detached. According to the arching method, due to tensioning of the secondary fastening cables, in the outer wrapping pouring process, no other supporting components need to be arranged for supporting the arch ring stiff skeleton; firstly, the construction cost is reduced, and the construction difficulty is lowered; meanwhile, due to the fact that the fastening cables are used for tensioning the arch ring stiff skeleton, the occupied space is smaller than that of other supporting manners during connection of the fastening cables and an arch ring; and blocking in the following concrete pouring process is reduced, and following concrete pouring construction is further facilitated.
Owner:CHINA RAILWAY ERYUAN ENG GRP CO LTD
Device for preventing wall out-of-plane unstability from causing collapse of building of masonry structure in earthquake
ActiveCN104790681AGood shock resistanceSimple construction processBuilding repairsShock proofingRebarSteel tube
The invention discloses a device for preventing wall out-of-plane unstability from causing collapse of a building of a masonry structure in an earthquake. The device comprises a steel wire gauze, vertical steel pipes, horizontal steel pipes, anchoring steel bars and structural adhesives, wherein the vertical steel pipes and the horizontal steel pipes are tightly attached to the wall surface of the building of the masonry structure; the vertical steel pipes are connected with a building panel, a floor panel and a foundation beam of the building of the masonry structure through the anchoring steel bars; the horizontal steel pipes are connected with the vertical steel pipes in a welding mode. The vertical steel pipes and the horizontal steel pipes form a rectangular area in a defined mode. In the rectangular area, the steel wire gauze is laid with the vertical steel pipes and the horizontal steel pipes as the edges, the steel wire gauze, the vertical steel pipes and the horizontal steel pipes are connected through welding seams, and the steel wire gauze and the wall surface of the building of the masonry structure are bound through the structural adhesives. The device can be arranged on one face of the building wall of the masonry structure, and can also be arranged on two faces. By the adoption of the device, when the building of the masonry structure is in an earthquake, the out-of-plane deformation of the wall body is limited by the device, and the wall out-of-plane unstability can be prevented from causing collapse of the building of the masonry structure in the earthquake.
Owner:ARCHITECTURAL DESIGN & RES INST OF SOUTH CHINA UNIV OF TECH
Features
- R&D
- Intellectual Property
- Life Sciences
- Materials
- Tech Scout
Why Patsnap Eureka
- Unparalleled Data Quality
- Higher Quality Content
- 60% Fewer Hallucinations
Social media
Patsnap Eureka Blog
Learn More Browse by: Latest US Patents, China's latest patents, Technical Efficacy Thesaurus, Application Domain, Technology Topic, Popular Technical Reports.
© 2025 PatSnap. All rights reserved.Legal|Privacy policy|Modern Slavery Act Transparency Statement|Sitemap|About US| Contact US: help@patsnap.com
