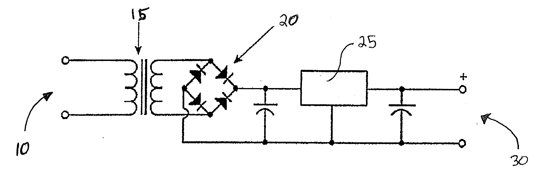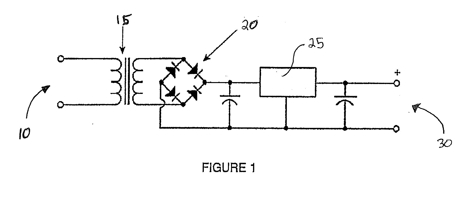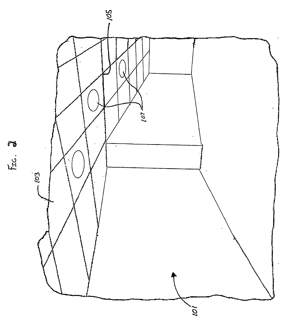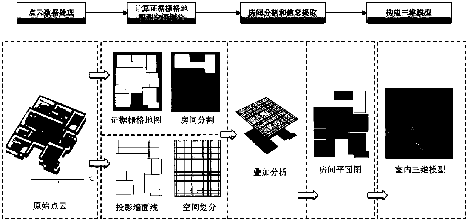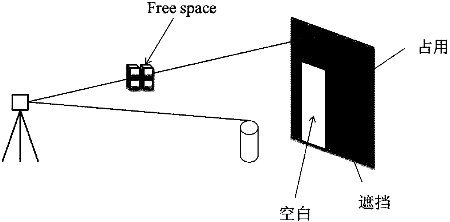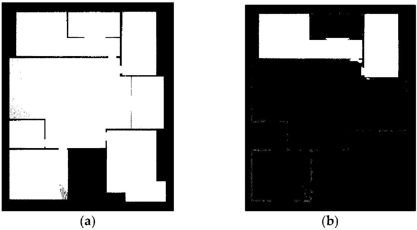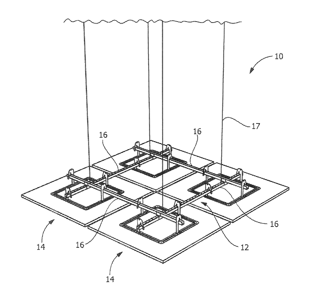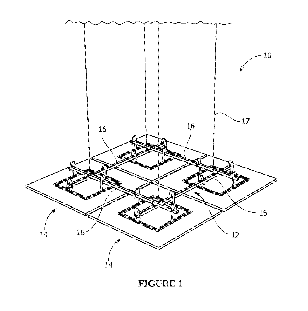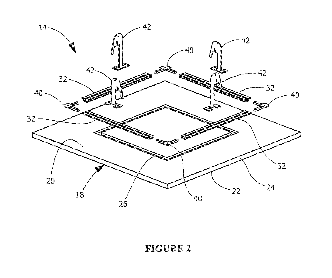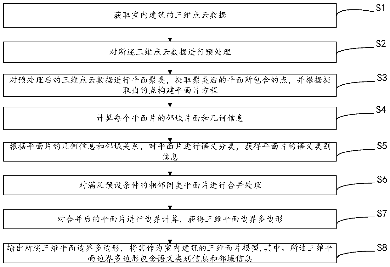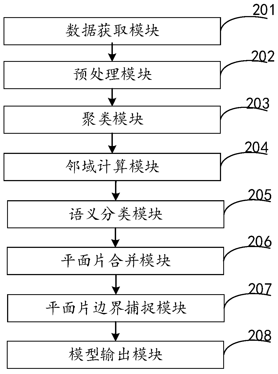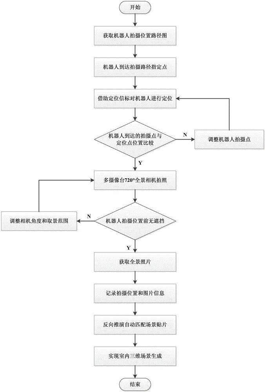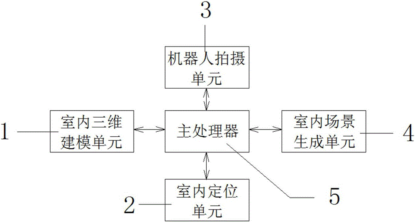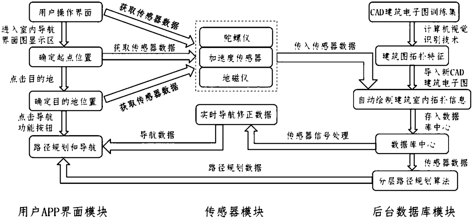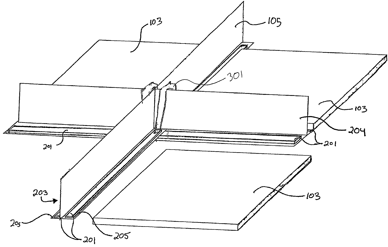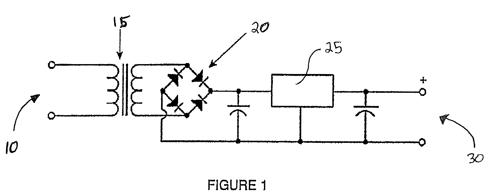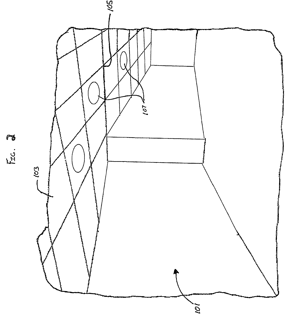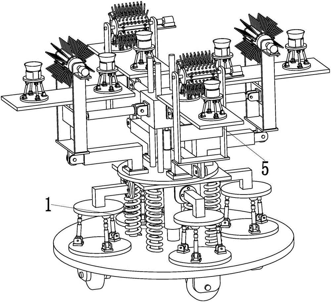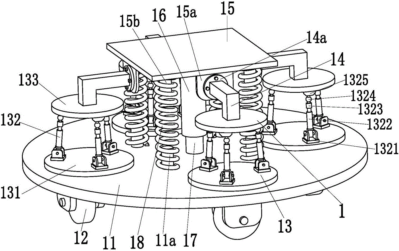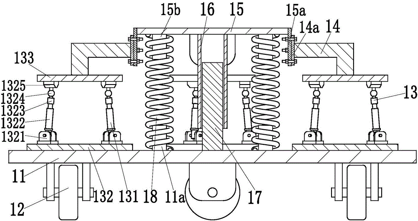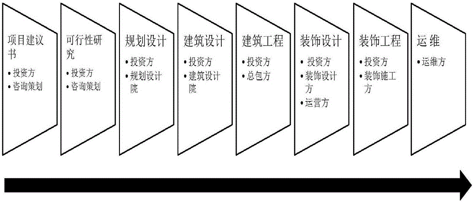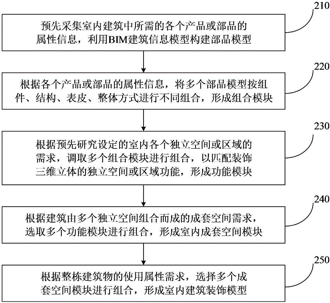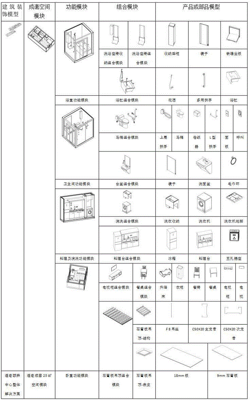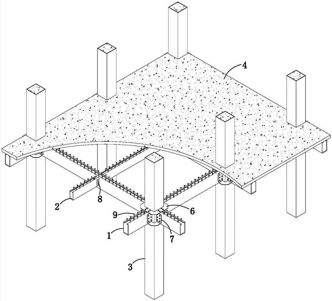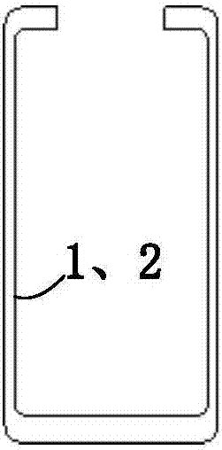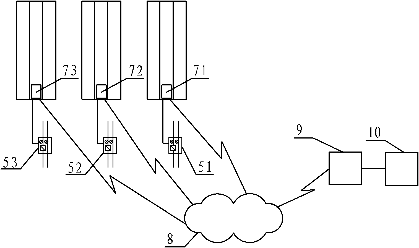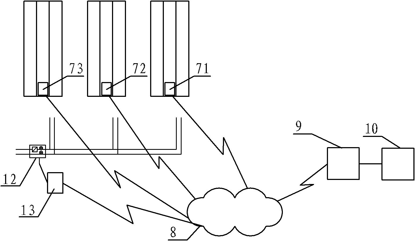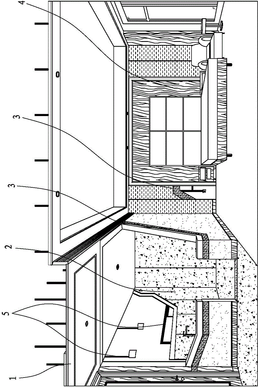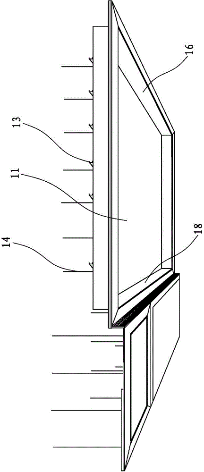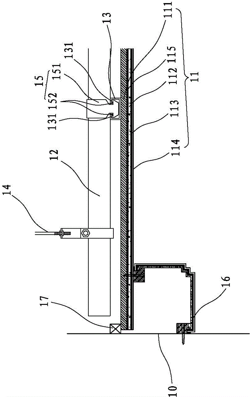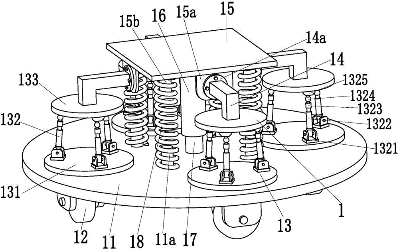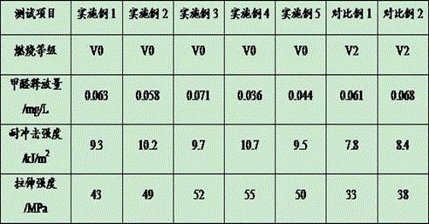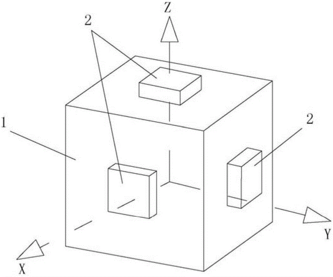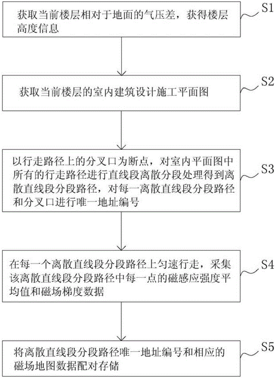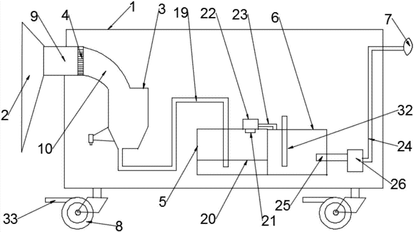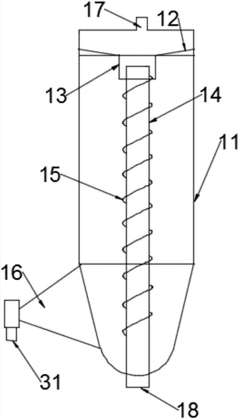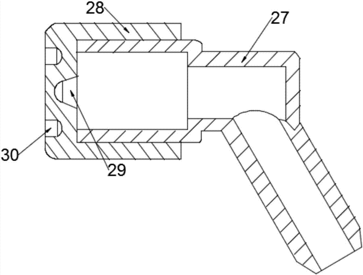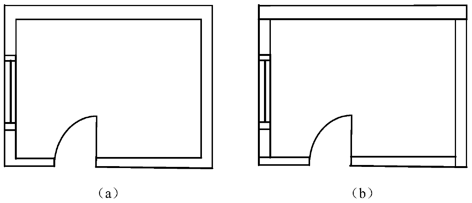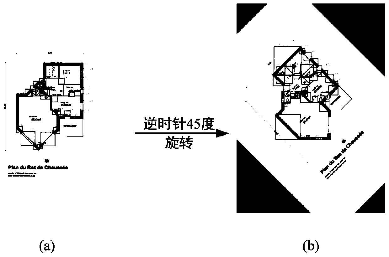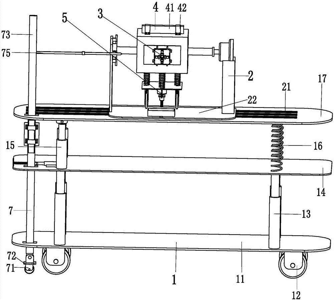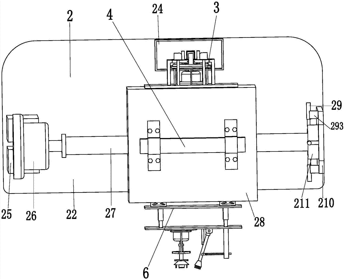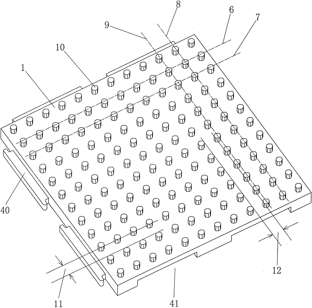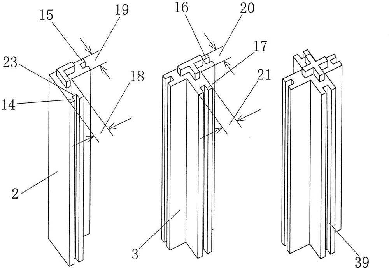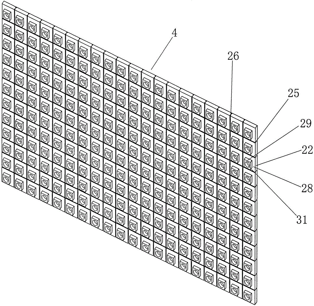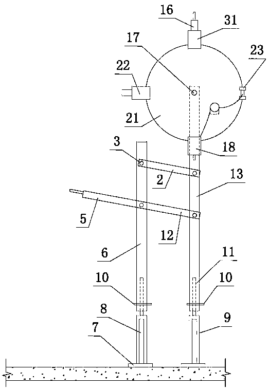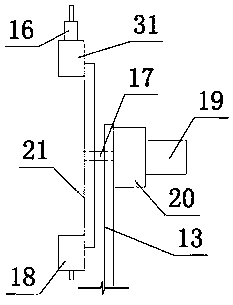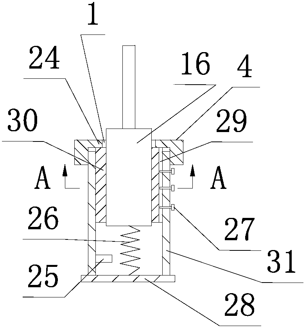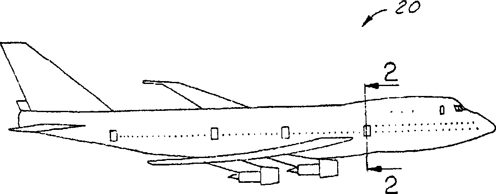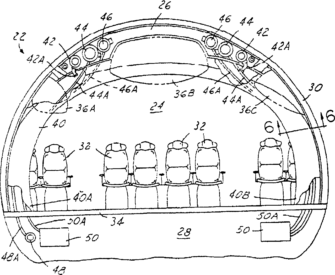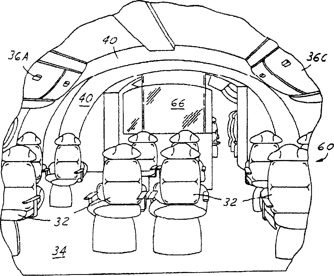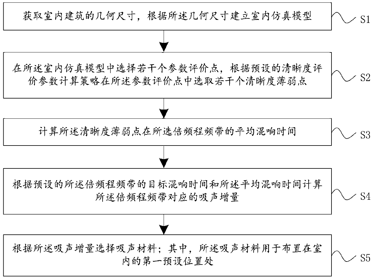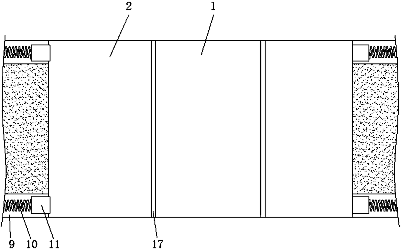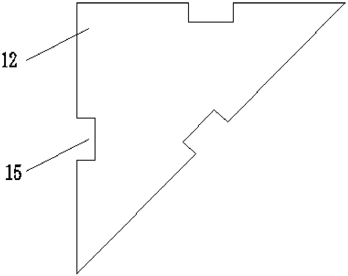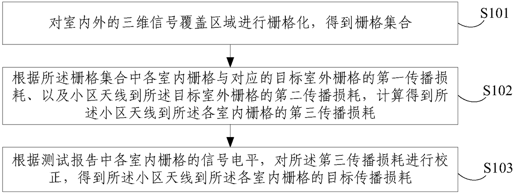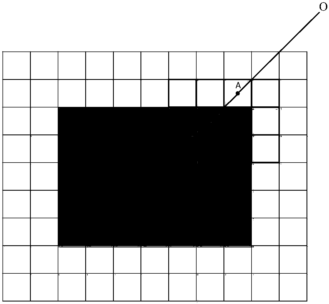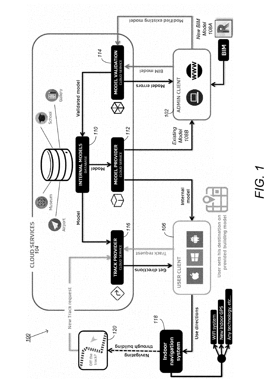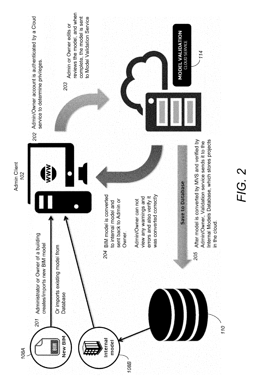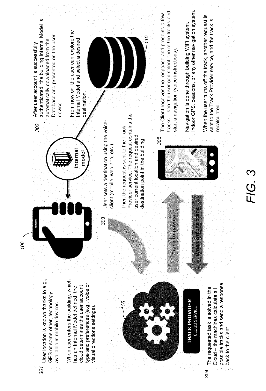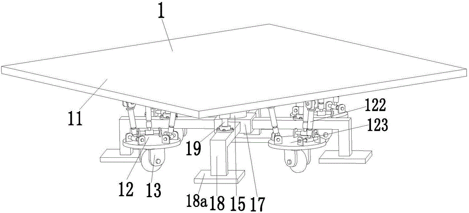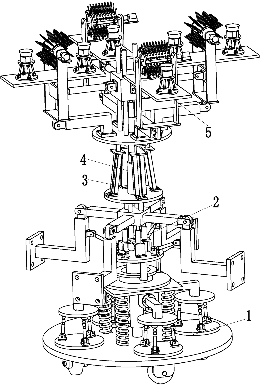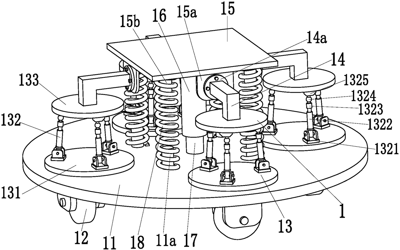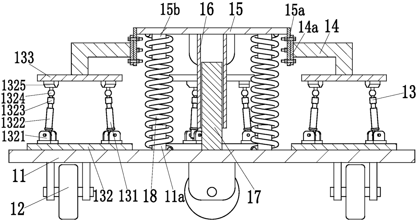Patents
Literature
Hiro is an intelligent assistant for R&D personnel, combined with Patent DNA, to facilitate innovative research.
92 results about "Interior architecture" patented technology
Efficacy Topic
Property
Owner
Technical Advancement
Application Domain
Technology Topic
Technology Field Word
Patent Country/Region
Patent Type
Patent Status
Application Year
Inventor
Interior Architecture is the design of a building or shelter inside out, type home that can be fixed. It can also be the initial design and plan for use, then later redesign to accommodate a changed purpose, or a significantly revised design for adaptive reuse of the building shell. The latter is often part of sustainable architecture practices, conserving resources through "recycling" a structure by adaptive redesign. Generally referred to as the spatial art of environmental design, form and practice, interior architecture is the process through which the interiors of buildings are designed, concerned with all aspects of the human uses of structural spaces. Put simply, Interior Architecture is the design of an interior in architectural terms.
Aqueous and dry duel-action flame and smoke retardant and microbe inhibiting compositions, and related methods
InactiveUS20100062153A1Reducing and preventing damageReducing and preventing to and propertyLiquid surface applicatorsWood treatment detailsToxic gasDual action
The present invention provides combined property, dual-action aqueous and dry compositions for application to a material, such as conventional Gypsum Wall Board, ceiling tiles, joint compounds, concrete and other interior building materials, prior to an exposure of the material to fire, or prior to, during or after exposure of the material to conditions favorable to the growth of microbes, and related methods. When compositions within the present invention are properly applied to a material prior to the material being exposed to fire, or prior to, during or after the material being exposed to conditions favorable to the growth of microbes, these compositions have the effect of reducing the amount of burning that occurs to the material, and / or reducing the amount or density of smoke and associated toxic gases produced by the material, when the material is exposed to fire. These compositions also have the effect of inhibiting or reducing the growth, build-up or deposit of microbes on the material when the material is exposed to conditions favorable to the growth of microbes.
Owner:MG3 TECH
Power and signal distribution system for use in interior building spaces
InactiveUS20070103824A1Reduce consumptionPreserve mechanical functionalityBatteries circuit arrangementsBoards/switchyards circuit arrangementsElectrical conductorDistribution system
A power and signal distribution system for the building interior and a method for operating a power and signal distribution system for the building interior are provided. The system includes a plurality of conductors adjacent to at least one surface of a plurality of support members forming a grid. The system further includes at least one shunt switch in communication with at least two conductors, the shunt switch being configurable to selectively conduct power or signals between the at least two conductors.
Owner:WORTHINGTON ARMSTRONG VENTURE
Mobile laser measurement point-based indoor structured three-dimensional reconstruction method
InactiveCN107862738AImprove build efficiencyImprove accuracy3D modellingTopological consistencyMeasurement point
The invention discloses a mobile laser measurement point-based indoor structured three-dimensional reconstruction method. The mobile laser measurement point-based indoor structured three-dimensional reconstruction method comprises performing room division on the basis of a laser scanning point cloud evidence raster map; performing space division on the basis of vector wall projection line segments; structuring a vector room plan and an indoor three-dimensional model on the basis of vector-raster overlaying. The mobile laser measurement point-based indoor structured three-dimensional reconstruction method makes full use of semantic information and structured elements of indoor space, converts an indoor three-dimensional reconstruction problem into room division and GIS-based (geographic information system-based) overlaid analysis problems, takes divided rooms as prior knowledge to solve the problem of shading and in complete data of laser measurement during a modeling process and can rapidly and effectively structure an indoor building three-dimensional model with topological consistency. Compared with other methods, the mobile laser measurement point-based indoor structured three-dimensional reconstruction method can better process point cloud data of indoor complicated environment and meet the demands on indoor structuralized three-dimensional reconstruction.
Owner:WUHAN UNIV
Canopy system and group suspension system therefore
ActiveUS8596008B2Easy to installReduce in quantityCeilingsConstruction materialComputer moduleEngineering
A canopy system for use in the interior building environment. The canopy system of the invention meets seismic code requirements and includes a group suspension system for mechanically aligning and registering canopy modules relative one another. The system requires a minimum number of attachment points to the overhead building structure.
Owner:AWI LICENSING
An indoor building three-dimensional modeling method and device based on point cloud data
InactiveCN109887082AImprove modeling efficiencyRich data baseCharacter and pattern recognition3D modellingObservational errorWork flow
The invention provides an indoor building three-dimensional modeling method based on point cloud data. The method comprises the steps of firstly, obtaining and preprocessing the three-dimensional point cloud data; then carrying out the point cloud plane clustering to extract plane patches, calculating the neighborhoods of the plane patches according to a point set contained in the plane patches and used for plane semantic classification, merging processing, plane boundary capturing and topological information generation, and finally outputting a closed three-dimensional patch model which is composed of three-dimensional plane polygons and contains semantic and topological information of the indoor building. According to the invention, the problems such as the measurement errors existing inpoint cloud data, the density distribution unevenness, the data is incomplete due to indoor object shielding and the lack of semantic information, are overcome, a working process for automatically and quickly establishing the three-dimensional surface patch model of the indoor building by utilizing the three-dimensional point cloud is provided, the three-dimensional point cloud data of differentsources can be processed, a new method is provided for automatic and quick modeling of the indoor building, and a rich data basis is established for the indoor three-dimensional model in the fields ofmeasurement, building decoration, property management and the like.
Owner:WUHAN UNIV
Scene generation method and system based on indoor three-dimensional modeling and positioning
ActiveCN106485785AAchieve precise positioningIntegrity guaranteedImage enhancementImage analysisDimensional modelingComputer science
The invention relates to the technical field of three-dimensional scene generation, and provides a scene generation method based on indoor three-dimensional modeling and positioning. The scene generation method comprises the steps of: (1) establishing an indoor three-dimensional model; (2) deploying an indoor positioning beacon; (3) generating a robot photographing point position; (4), photographing an indoor panoramic photo; (5), and carrying out automatic patching on an indoor three-dimensional scene. The invention further provides a scene generation system based on indoor three-dimensional modeling and positioning. The scene generation method and the scene generation system have the beneficial effects of constructing indoor building three-dimensional information rapidly in a linkage manner by adopting indoor three-dimensional modeling, indoor positioning, robot, panoramic photographing technologies and the like, generating an indoor positioning point map, selecting a robot photographing point precisely based on the indoor positioning point map, ensuring the rapid and precise generation of the indoor three-dimensional scene, solving the problem that the scene reconstruction precision is not high because the photographing position is selected according to manmade judgment, ensuring the optimal positioning of the photographing position, making the generation of the indoor three-dimensional scene more efficient, being reasonable and feasible in method, and wide in application prospect.
Owner:李达
Indoor navigation method and system based on CAD architectural drawing and computer vision discrimination
InactiveCN108692728ARealize automatic identificationNavigational calculation instrumentsVisual recognitionBluetooth
The invention provides an indoor navigation method and system based on CAD architectural drawing and computer vision discrimination. Through a large amount of indoor CAD architectural drawings of a building, machine learning is carried out to obtain the topological information characteristics of each indoor unit of the building; at the same time, the indoor unit coordinates and topological relationship of the building are obtained, and the CAD drawings can be automatically identified by a machine. On a server, a machine learning model database is established, a user can choose a correspondingindoor building on the interface end of APP and determines a start position and a final position. The mobile phone APP can obtain the sensor data of the user in real time to obtain the motion state ofthe user and feeds back the motion state to a backstage server, and the server carries out a hierarchical path plan algorithm and gives out the real-time positioning and navigation information of theuser. The provided method and system guarantee the positioning and navigation precision, at the same time, the cost is low, the system does not need a large amount of WIFI terminals and bluetooth terminals, and thus has a strong performance on resisting signal interference, and the positioning and navigation precision is guaranteed effectively.
Owner:HARBIN INST OF TECH SHENZHEN GRADUATE SCHOOL
Power and signal distribution system for use in interior building spaces
InactiveUS7679222B2Reduce consumptionPreserve functionalityBatteries circuit arrangementsBoards/switchyards circuit arrangementsElectrical conductorDistribution system
A power and signal distribution system for the building interior and a method for operating a power and signal distribution system for the building interior are provided. The system includes a plurality of conductors adjacent to at least one surface of a plurality of support members forming a grid. The system further includes at least one shunt switch in communication with at least two conductors, the shunt switch being configurable to selectively conduct power or signals between the at least two conductors.
Owner:WORTHINGTON ARMSTRONG VENTURE
Robot for cleaning interior architecture based on parallel mechanism
ActiveCN105773638AImprove carrying capacityImprove stabilityProgramme-controlled manipulatorCarpet cleanersSelf-stabilizationEngineering
The invention relates to a robot for cleaning an interior architecture based on a parallel mechanism. The robot comprises a self-stabilization supporting device, wherein the self-stabilization supporting device has good rigid supporting performance, stable performance and vibration reducing performance; a cleaning manipulator is arranged in the middle of the upper end face of the self-stabilization supporting device; the cleaning manipulator is adjustable in cleaning angle and wide in application range, can realize the functions of automatically cleaning a ceiling, and spider webs and dust on the ceiling and the like; the interior architecture is automatically cleaned by the cleaning manipulator; the self-stabilization supporting device comprises a fixed circular table; and four universal wheels are symmetrically arranged on the lower end face of the fixed circular table. The robot disclosed by the invention is moved to a place required to be cleaned, of the interior architecture through the four universal wheels; and four parallel supporting branched chains are uniformly arranged on the upper end face of the fixed circular table along the axial direction. According to the robot disclosed by the invention, a function of automatically cleaning the interior architecture can be realized, and a new path for automatically cleaning the interior architecture is provided.
Owner:XUZHOU NAILI MACROMOLECULE TECH CO LTD
Design construction method and system for BIM indoor architectural ornament full-life circle
InactiveCN106407597ARapid reorganizationImprove work efficiencyGeometric CADSpecial data processing applicationsComponent Object ModelComputer science
The invention discloses a design construction method and system for a BIM indoor architectural ornament full-life circle. The design construction method comprises the following steps of: previously acquiring attribute information of each product or component required in an interior architecture and constructing component models by utilizing a BIM architecture information model; differently combining a plurality of component models according to the attribute information of each product or component, so as to form combined modules; calling a plurality of combined modules to be combined according to the requirements of interior independent spaces or areas which are previously researched and set, so as to form function models; selecting a plurality of function modules to be combined according to the requirement that the architecture is a complete space formed by a plurality of independent spaces, so as to form interior complete space modules; and selecting a plurality of complete space modules to be combined according to a using attribute requirement of the whole architecture, so as to form an architecture ornament model. According to the design construction method, interior architecture ornament models can be rapidly recombined according to the user requirements, so that the working efficiency is improved.
Owner:筑库(上海)信息科技有限公司
Fabricated frame system adopting hot-rolling unequal-thickness U-shaped steel composite beams
InactiveCN107034988ASolve wasteImprove the ability to resist negative bending momentsBuilding constructionsRolling momentSteel columns
The invention relates to an assembled frame system using hot-rolled unequal-thickness U-shaped steel composite beams, belonging to the technical field of structural engineering. The components and materials included in the frame system are as follows: hot-rolled unequal-thickness U-shaped steel main beam, hot-rolled unequal-thickness U-shaped steel secondary beam, frame columns (can be steel tube columns, steel tube concrete columns or H-shaped steel columns), concrete Slab, floor concrete, ring plate, lug plate, high-strength bolts, studs, partitions. The hot-rolled unequal-thickness U-shaped steel girder is fixed on the described frame column through the described ring plate, lug plate, partition plate and high-strength bolts; the described concrete slab is placed on the hot-rolled unequal-thickness U The upper part of the shaped steel is connected by studs; the bottom plate concrete is poured inside the hot-rolled unequal-thickness U-shaped steel in the negative bending moment area of the node, and the connection of the two is ensured by studs. The frame system has superior mechanical performance, can realize assembly construction and has good indoor architectural effect, and has broad engineering application prospects.
Owner:CHONGQING UNIV
Multi-building united temperature area method heat metering system based on wireless temperature acquisition
InactiveCN102109394AAvoid lossReduce deploymentTariff metering apparatusTransmission systemsData centerEngineering
The invention discloses a multi-building united temperature area method heat metering system based on wireless temperature acquisition, and relates to a heating metering system. In the system, a wireless temperature sensor and a wireless temperature acquisition device are connected in a wireless communication mode, so that the number of cables arranged in a heating user room is reduced, building decoration in the heating user room is prevented from being damaged, and construction difficulty and construction cost are reduced simultaneously. All heat distribution operation, data processing and data storage of the system are finished by a heat distribution server arranged in a data center machine room instead of the conventional building distributor, so that data loss caused by the failure of front-end equipment is avoided, and data safety and data reliability are ensured. A plurality of united metering units can share one heat distribution server, so that system cost and deployment difficulty are greatly reduced. A plurality of heat distribution servers can be arranged in one data center machine room, so that data centralized management is realized, a carrier-grade framework is met, distribution operation is more accurate, and charging is fairer and more reasonable.
Owner:山东恒奕地源热泵空调技术有限公司
Integral indoor decorating method and integral indoor decorating component
InactiveCN105464309AQuick installationQuick disassemblyCeilingsCovering/liningsEngineeringStandardization
The invention discloses an integral indoor decorating method. The method includes the steps: (1) measuring an indoor building space to acquire shapes, areas and sizes of functional areas; (2) according to positions, areas and sizes of the functional areas, determining structures and sizes of integrated ceiling structures, kitchen-bathroom integrated large panel structures, indoor wallboard structures and indoor veneer structures; (3) producing integrated ceilings, kitchen-bathroom integrated large panels, indoor wallboards and indoor veneers in factories; (4) assembling and mounting. According to different requirements of users, the positions, areas and sizes of the functional areas are acquired from buildings to determine structures and sizes of related parts, and the related parts are produced in the factories in an industrialized and modularized manner and assembled and mounted according to a standard modularization technology, so that convenience in mounting and demounting is achieved. In addition, the integral indoor decorating method has the advantages of quickness in decoration, less construction waste, energy saving, environment friendliness and the like.
Owner:FUJIAN LIWO ECOLOGICAL ARCHITECTURE DECORATION
Rigid support type environmental protection robot for architecture
InactiveCN105796021AGood dynamic responseIncrease stiffnessCarpet cleanersFloor cleanersEngineeringManipulator
The invention relates to a rigid support type environmental protection robot for architecture, which comprises a self-stabilizing support device with good rigid support performance, stability performance and vibration reducing performance, wherein a locking adjusting device is arranged in the middle of the upper end surface of the self-stabilizing support device, and the fixed angle and rotating angle of the locking adjusting device can be adjusted; cleaning manipulators are arranged on the upper end surface of the locking adjusting device. The cleaning angles of the cleaning manipulators can be adjusted, and the application range is large, so the functions of automatically cleaning spider webs and dust on suspended ceilings and ceilings can be realized. The self-stabilizing support device comprises a fixed circular table, and four parallel-connected support branched chains are uniformly arranged on the upper end surface of the fixed circular table along the axis direction; four L-shaped pillars are symmetrically arranged in the middle parts of the upper end surfaces of the four parallel-connected support branched chains, and four installation discs are respectively arranged at the tail ends of the four L-shaped pillars. The rigid support type environmental protection robot provided by the invention has an automatic cleaning function of interior architecture, and provides a new way to automatically clean interior architecture.
Owner:靖江市江东船用配套设备有限公司
Degradable flame-retardant wood-plastic composite material and preparation method thereof
InactiveCN105906908AEasy to prepareSuitable for large-scale productionLow-density polyethylenePolymer science
The invention provides a degradable flame-retardant wood-plastic composite and a preparation method thereof. The wood-plastic composite material is prepared from the components of waste polypropylene, waste low-density polyethylene, nanometer kaolin, polyhydroxybutyrate, poly(ethylene naphthalate), modified berberis amurensis powder, shell powder, glass fiber, quartz fiber, bronyl acetate, itaconic acid, disodium maleate, ethylene bisstearamide, composite flame retardant, coupling agent and stabilizer. The degradable flame-retardant wood-plastic composite material is degradable, impact strength of the composite material is up to 9.3-10.7kJ / m<2>, the tensile strength is up to 43-55MPa, the flame retardant rating is up to grade UL-94 V0, the formaldehyde release amount is 0.036-0.071mg / L, and the standard of less than 1mg / L of formaldehyde release amount of materials used in interior architecture environments is met.
Owner:王泽陆
Sensor device and magnetic map generating method for indoor navigation
ActiveCN106767771AAccurate planningQuick planningNavigational calculation instrumentsNavigation by terrestrial meansMagnetic field gradientEngineering
The invention discloses a sensor device and a magnetic map generating method for indoor navigation. The sensor device comprises a regular hexahedron circuit board and magnetic sensors arranged on six surfaces of the regular hexahedron circuit board; the magnetic map generating method comprises the following steps: acquiring air pressure difference delta P of a current floor relative to the ground and an interior architecture design and construction plan; taking fork route junctions on walk paths as breaking points, and carrying out straight-line segment discrete segmented processing on all the walk paths in the interior plan to obtain discrete straight-line segment segmented paths; carrying out unique address numbering on each discrete straight-line segment segmented path and the corresponding fork route junction, and walking on each discrete straight-line segment segmented path at a constant speed; acquiring a magnetic induction intensity average value and magnetic field gradient data of each point in the discrete straight-line segment segmented path, wherein the magnetic induction intensity average values and the magnetic field gradient data form magnetic map data; storing the unique address number of each discrete straight-line segment segmented path and the corresponding magnetic map data in pairs, thereby generating a magnetic map for the indoor navigation. The magnetic map generated by the magnetic map generating method disclosed by the invention is accurate in path and high in locating precision.
Owner:HUAZHONG UNIV OF SCI & TECH +1
Dedusting device for interior architecture
InactiveCN107138014AFilter thoroughlyAvoid pollutionCombination devicesWater resourcesPulp and paper industry
The invention discloses a dust removal device for indoor buildings, which comprises a shell, a dust suction port, a straight-through dust removal device, a filter plate, an adsorption device, a water washing box and an atomizing nozzle. The straight-through dust removal device, the adsorption device and The water washing boxes are all installed inside the shell. The straight-through dust removal device includes the dust collector body, air inlet guide vane, steering cover, exhaust pipe, spiral guide vane and dust collecting bucket. The interior of the adsorption device is provided with an adsorption layer. The top is equipped with a dust removal net and an exhaust tube, and the bottom of the water washing box is equipped with a water delivery pipe. The two ends of the water delivery pipe are respectively equipped with a water absorption filter and an atomizing nozzle. The water absorption filter is located in the washing box. The atomization nozzle includes an atomization seat and Atomizing cap. The design of the device is reasonable, and through the joint action of the filter plate, straight-through dust removal device, adsorption device, water washing box and atomizing nozzle, it can completely filter fine dust particles, effectively avoid dust pollution of the environment, save water resources, and ensure people's health. Healthy body.
Owner:应光森
Indoor automatic drawing and modeling method based on planar image
ActiveCN110532602AImprove one-to-one detection rateNeural architecturesSpecial data processing applicationsPublic placeImaging processing
The invention provides an indoor automatic drawing and modeling method based on a planar image. A planar image is used as a data source, instance segmentation is carried out on the planar image, semantic types and geometric contours of various indoor building elements such as walls and doors and windows are extracted, and a two-dimensional indoor map and a three-dimensional simple model which areconsistent in topology are generated through post-processing steps such as topological optimization and restoration. The method does not need to manually design a large number of image processing rules, directly obtains the image features through learning, and can be used for the recognition of various types of plane images. The method has the beneficial effects that the one-to-one detection rateof the indoor navigable space is effectively improved, inclined building elements on a plane image can be processed, and the requirements of indoor position service for maps and models of public places are met.
Owner:CHINA UNIV OF GEOSCIENCES (WUHAN)
Automatic wall face positioning and grooving machine for indoor architectural decoration construction
InactiveCN107336367AEasy to cleanAngular deviation implementationWorking accessoriesStone-like material working toolsAngular deviationEngineering
The invention relates to a wall surface automatic positioning and slotting machine for indoor building decoration construction, which includes a walking lifting device, a moving and rotating device, a marking device, a level device, a slotting device, a slot cleaning device and an elevation device. The device is installed on the top of the walking lifting device, the marking device, the level device, the slotting device, and the cleaning device are all installed on the mobile rotating device, and the elevation device is connected with the walking lifting device. The present invention can solve the existing problems of angle deviation when grooving the wall surface manually, the hidden danger of injury caused by debris splashed during the grooving operation, and the difficulty of the debris generated during the grooving process. Difficulties such as cleaning; it can realize the functions of positioning and scribing on the wall, positioning and slotting, and comprehensive cleaning in the slot. It has the function of mechanized slotting on the wall without angle deviation, and the splashed debris during slotting operations will be caught by the side panels. The debris generated during the isolation and grooving process will fall into the collection box, etc. Advantages.
Owner:俞樑兵
Simulation combination model for demonstrating interior architecture decoration
The invention relates to a simulation combination model for demonstrating interior architecture decoration, in order to solve the problems that wall surfaces have to be formed by combining pieces of wallboards, construction is inconvenient, efficiency is low, simulative indoor household facilities cannot be mounted on the wall surfaces and the like in existing similar technologies. The model is composed of bottom boards, columns, wallboards and floor boards by combination, a plurality of rows and a plurality of lines of regular octagonal convex pins are arrayed on the top surface of each bottom board, the raw space and the line space of the convex pins are equal to the size of total thickness of one wallboard, and the thickness of an outstanding leg of each column is the size of the total thickness of one wallboard. The simulation combination model is characterized in that each wall is composed of one wallboard, each wallboard is partitioned into a plurality of rows and a plurality of lines of rectangular areas by transverse carved grooves and vertical carved grooves, each rectangular area is composed of a baseboard and bosses on two sides, the thickness of each baseboard is the size of the width of the grooves of the columns, the sum of the thickness of each baseboard and the thickness of the bosses on two sides is the total thickness of the wallboard, the height from the lower side of each boss to the lower side of each baseboard is smaller than the height of each convex pin, and a mounting hole for mounting the simulative indoor household facilities is arranged in each boss.
Owner:莫咸明
Support for hole drilling and rebar planting of indoor building top and wall column side face and construction method thereof
ActiveCN108086663AShorten the timeSave energyAgriculture gas emission reductionBuilding scaffoldsAir blowerRebar
The invention discloses a support for hole drilling and rebar planting of indoor building top and wall column side face and a hole drilling and rebar planting construction method thereof. The supportcomprises a first upright, a second upright and a four-connection-rod mechanism, and a tool mounting device is arranged at the end, close to the building top and the wall column side face, of a secondforce transmission rod; a turnplate a structure driving the turnplate to rotate and a structure enabling the turnplate to be located at a preset position are arranged at the end, close to the building top and the wall column side face, of the second force transmission rod, and a drilling tool mounting device, an electric air blower mounting device, a glue injector mounting device and a pneumaticfinger for mounting and rebar planting are sequentially and equally fixed at the edge of the turnplate along the circumference. The support is convenient to operate and high in construction efficiencyand safety. By adopting the support and the construction method, hole drilling, cleaning of dust in holes, glue injecting and rebar planting can be performed on the ground, so that time and physicalpower of operating personnel for getting on and off an operation frame or a herringbone ladder are saved in the whole process, and potential safety hazards and accidents caused by hole drilling operation on the frame or the ladder are avoided; the support is convenient to operate and high in construction efficiency and safety.
Owner:DARONG CONSTR GROUP
High-crack-resistance building waterproof material and preparation method thereof
InactiveCN106751696AMoisture-proof, leak-proof and seepage-proofAvoid erosionBuilding insulationsHigh resistanceEpoxy
The invention discloses a high-crack-resistance building waterproof material and a preparation method thereof. The high-crack-resistance building waterproof material is prepared from the following raw materials in parts by weight: 30-50 parts of polyether tribasic alcohol, 10-15 parts of petroleum asphalt, 5-10 parts of fluorocarbon resin, 8-15 parts of nano magnesium oxide, 12-15 parts of organic silicon modified epoxy resin, 12-18 parts of aluminum potassium sulfate dodecahydrate, 15-25 parts of hydroxyethyl cellulose, 4-9 parts of Portland cement, 10-20 parts of talcum powder, 2-10 parts of polyoxyethylene, 1-8 parts of magnesium stearate, 11-17 parts of acrylate, 2-8 parts of steel slag micropowder and 1-8 parts of trimethyl trimellitate. The high-crack-resistance building waterproof material integrates the heat-insulating property and waterproofness, has the advantages of higher compression resistance, long service life, favorable high-temperature resistance, certain elongation percentage, high crack resistance, low cost, favorable binding property, low oxidation and aging tendency, high tensile strength, favorable waterproof effect and the like, can form a waterproof layer on the object surface to effectively avoid the object oxidation, and can be used as a waterproof material for interior architecture. The high-crack-resistance building waterproof material has the advantages of simple formula, low cost and favorable properties, and is suitable for large-scale production.
Owner:芜湖浩权建筑工程有限公司
Aircraft interior architecture
Architectural archway structures for aircraft. The archway structure can be positioned individually, or in pairs or other sets along the length of the interior of an aircraft, such as a commercial passenger airplane. The archways extend across the ceiling of the interior of the cabin and extend downwardly to a point adjacent the luggage bins. End caps are provided to conform the end of the archways with the interior luggage bins. The invention provides a unique 'look and feel' and architectural configuration, and does not result in seat loss.
Owner:THE BOEING CO
Method and system for improving indoor speech articulation
The invention discloses a method for improving indoor speech articulation. The method comprises steps as follows: geometrical size of an interior building is acquired, and an indoor simulation model is established according to the geometrical size; a plurality of parameter evaluation points are selected from the indoor simulation model, and a plurality of articulation weak points are selected fromthe parameter evaluation points according to a preset articulation evaluation parameter calculation strategy; the articulation weak points are used as reference positions for indoor layout of diffusers and reflection materials; average reverberation time of the articulation weak points at an octave frequency band is calculated; sound absorption increment corresponding to the octave frequency bandis calculated according to preset target reverberation time of the octave frequency band and the average reverberation time; a sound absorption material is selected according to the sound absorptionincrement; and the sound absorption material is used for being arranged in a first preset position of the interior. The invention further discloses a system for improving the indoor speech articulation. With adoption of the embodiment, the indoor speech articulation can be effectively improved.
Owner:GUANGZHOU UNIVERSITY
Push-draw-mode architectural interior artistic decorative wall panel
The invention provides a push-draw-mode architectural interior artistic decorative wall panel, and belongs to the technical field of interior architecture decoration. The push-draw-mode architecturalinterior artistic decorative wall panel comprises an inner decorative panel and an outer decorative panel, the inner decorative panel is installed close to a wall, and the outer decorative panel is installed outside the inner decorative panel. I-shaped sliding blocks are arranged at the upper and lower ends of the inner side of the inner decorative panel, and first sliding grooves matched with theI-shaped sliding blocks are formed in the upper and lower ends, corresponding to the wall, of the inner decorative panel in the length direction. Pulleys are arranged at the upper and lower ends of the outer decorative panel, tracks corresponding to the pulleys are arranged on the wall corresponding to the upper and lower ends of the outer decorative panel in the length direction, inner grooves are formed in the left and right sides of the outer decorative panel corresponding to the upper and lower ends of the wall, and compressed springs and buffer blocks are arranged in the inner grooves. The push-draw-mode architectural interior artistic decorative wall panel is reasonable in structure, a first core board and a second core board which can be spliced can be assembled randomly accordingto actual space and construction needs, the first core board and the second core board can be reassembled after disassembly, secondary use is achieved, the cost is saved, and the environmental pollution due to the replacement of the wall panel is reduced.
Owner:ZHENGZHOU UNIV OF IND TECH
Method and device for calculating indoor signal propagation losses based on measurement report
ActiveCN108242962ATroubleshoot calibration issuesMeet the needs of precise planningTransmission monitoringWireless communicationComputer scienceInterior architecture
The embodiment of the invention discloses a method and device for calculating indoor signal propagation losses based on a measurement report. The method comprises: rasterization is carried out on indoor and outdoor three-dimensional signal coverage areas to obtain a grid set; according to first propagation losses of all indoor grids in the grid set and corresponding target outdoor grids as well assecond propagation losses from a cell antenna to the target outdoor grids, third propagation losses from the cell antenna to all indoor grids are calculated; and according to signal levels of all indoor grids in a measuring report, the third propagation losses are corrected to obtain target propagation losses from the cell antenna to all indoor grids are obtained. Therefore, indoor model correction is carried out based on measuring report data; the operation becomes convenient and quick; and the time and effort are saved. Meanwhile, the indoor signal propagation loss model is corrected basedon massive user measuring report data; the method and device are implemented for a real client distribution area based on an actual indoor propagation environment; consideration of the specific indoorbuilding structure is not needed; and the accurate indoor coverage planning need is satisfied. The method and device for calculating indoor signal propagation losses are easy to prompt and apply.
Owner:CHINA MOBILE COMM GRP CO LTD +1
High-viscosity waterproof material for architecture and preparation method therefor
The invention discloses a high-viscosity waterproof material for architecture and a preparation method therefor. The high-viscosity waterproof material contains the following raw materials in parts by weight: 20-35 parts of acrylic resin, 8-12 parts of rosin resin, 3-7 parts of redispersible latex powder, 15-20 parts of talcum powder, 8-12 parts of silicate and 3-5 parts of antioxidant. The high-viscosity waterproof material has the advantages of low cost, good viscosity, difficulty in oxidating and aging, high tensile strength, long service life, good waterproof effect and the like and can serve as a good waterproof material for interior architecture.
Owner:唐秀克
Interior building navigation system
ActiveUS20190234742A1Navigational calculation instrumentsDigital data authenticationNavigation systemApplication software
A method, apparatus, and system provides the ability to navigate within a building structure. A building information model (BIM) for a building structure is obtained, validated, and stored in a database in the cloud. A request for the validated BIM is received from a mobile device. The validated BIM is provided from the database to the mobile device. A destination within the building structure, is accepted from the mobile device via a navigation application on the mobile device. A route from a location of the mobile device to the destination is determined and provided to the mobile device. The navigation application utilizes the route and the validated BIM to direct the mobile application to the destination.
Owner:AUTODESK INC
Automatic cleaning equipment for high-altitude interior architecture glass cleaning
ActiveCN106073619AGood dynamic responseIncrease stiffnessProgramme-controlled manipulatorAutomatic obstacle detectionAutomatic test equipmentSelf-stabilization
The invention relates to automatic cleaning equipment for high-altitude interior architecture glass cleaning. The automatic cleaning equipment comprises a self-stabilization walking device which has good fixation performance and stability performance, the shaking condition existing in the cleaning process is eliminated, and the work efficiency is improved; a detachable fixing device is installed in the middle of the upper end face of the self-stabilization walking device, the detachable fixing device has a function of being capable of being disassembled and assembled conveniently and rapidly, when the equipment is damaged and needs to be repaired, the equipment can be manually disassembled through the detachable fixing device, a person can simply take down a damaged part for repairing, operation is easy and convenient, a support platform is installed at the upper end of the detachable fixing device, a support shaft is welded to the middle of the upper end face of the support platform, a window cleaning mechanical arm is installed on the upper end face of the support shaft, and the full-automatic cleaning function is achieved through the window cleaning mechanical arm. According to the automatic cleaning equipment for high-altitude interior architecture glass cleaning, the full-automatic cleaning function for high-altitude glass can be achieved, and a novel way for full-automatic high-altitude glass cleaning is provided.
Owner:南京浦裕投资有限公司
Building environmental-protection cleaning machine
ActiveCN108294700AImprove stabilityHigh movement precisionCarpet cleanersFloor cleanersHydraulic cylinderEngineering
The invention relates to a building environmental-protection cleaning machine, which comprises a self-stabilizing supporting device; the self-stabilizing supporting device is excellent in rigid supporting performance, stabilizing performance and damping performance; a locking adjusting device is arranged in the middle of the upper end face of the self-stabilizing supporting device; the locking adjusting device is adjustable in fixed angle and rotating angle; four rigid lifting branch chains are symmetrically arranged on the upper end face of the locking adjusting device via screws; the rigid lifting branch chains are excellent in height lifting adjusting performance; a No. 4 hydraulic cylinder is arranged in the middle of the upper end face of the locking adjusting device; and cleaning manipulators are arranged at the top ends of the four rigid lifting branch chains and the No.4 hydraulic cylinder. The cleaning manipulators are adjustable in cleaning angle and broad in application scope , and such functions as automatically cleaning spider webs, dust and the like on suspended ceilings and ceilings can be achieved. With the application of the cleaning machine provided by the invention, an indoor building automatic cleaning function can be achieved; therefore, a novel automatic indoor building cleaning approach is offered.
Owner:TAIZHOU HUANGYAN INTELLIGENCE RIGHT INFORMATION TECH CO LTD
Features
- R&D
- Intellectual Property
- Life Sciences
- Materials
- Tech Scout
Why Patsnap Eureka
- Unparalleled Data Quality
- Higher Quality Content
- 60% Fewer Hallucinations
Social media
Patsnap Eureka Blog
Learn More Browse by: Latest US Patents, China's latest patents, Technical Efficacy Thesaurus, Application Domain, Technology Topic, Popular Technical Reports.
© 2025 PatSnap. All rights reserved.Legal|Privacy policy|Modern Slavery Act Transparency Statement|Sitemap|About US| Contact US: help@patsnap.com
