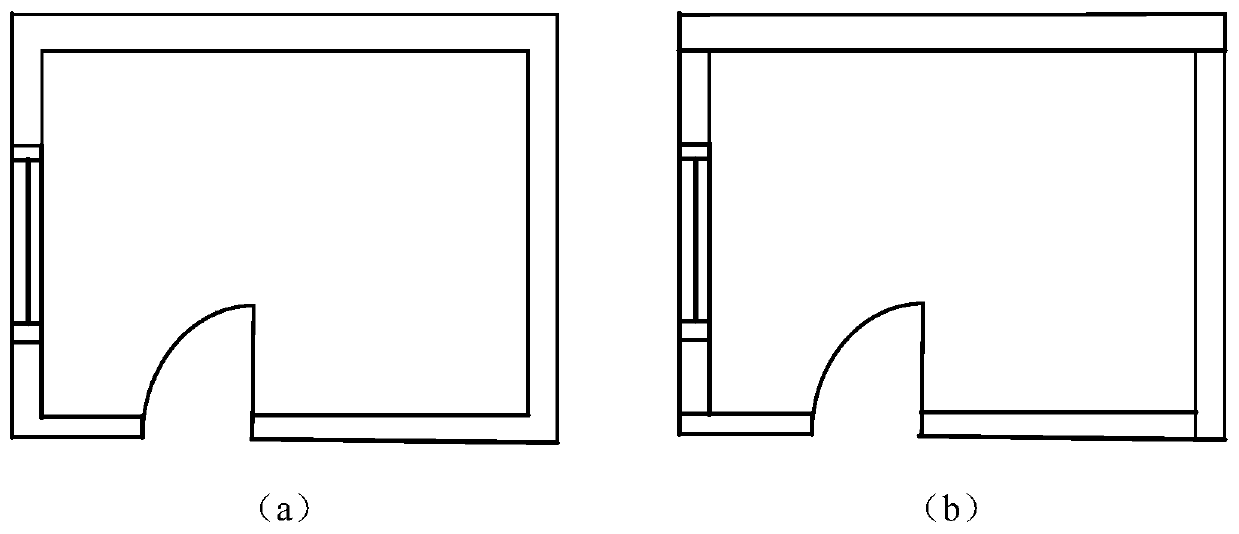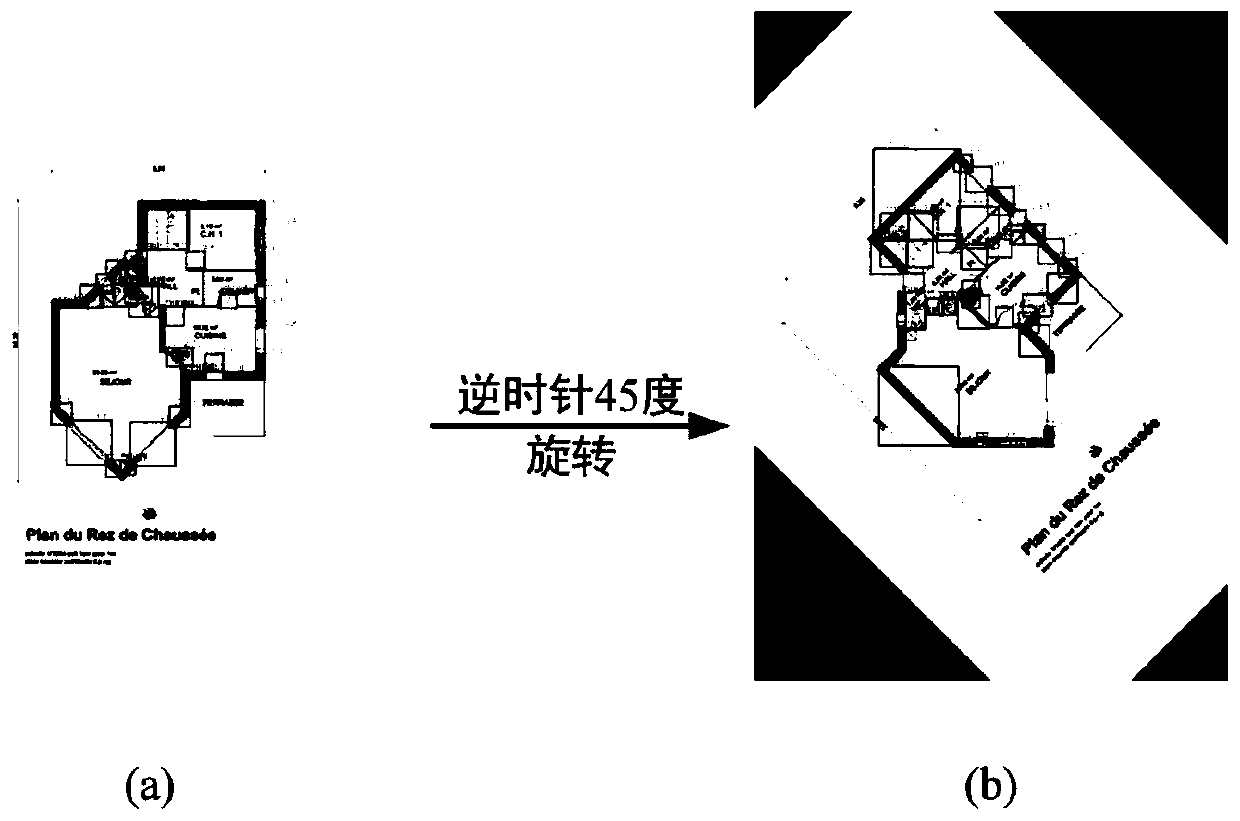Indoor automatic drawing and modeling method based on planar image
A technology of automatic mapping and modeling methods, which is applied in neural learning methods, biological neural network models, special data processing applications, etc., and can solve problems such as low room detection rate and difficulty in topology repair.
- Summary
- Abstract
- Description
- Claims
- Application Information
AI Technical Summary
Problems solved by technology
Method used
Image
Examples
Embodiment Construction
[0066] In order to have a clearer understanding of the technical features, purposes and effects of the present invention, the specific implementation manners of the present invention will now be described in detail with reference to the accompanying drawings.
[0067] An embodiment of the present invention provides an indoor automatic drawing and modeling method based on a plan image, the input of which is a plan image, and the output is an indoor map and model. The floor plan data used in this embodiment comes from the public dataset CVC-FP.
[0068] Please refer to figure 1 , figure 1 It is a flow chart of an indoor automatic drawing and modeling method based on a plan image in an embodiment of the present invention, specifically including the following steps:
[0069] S1: Manually annotate the true value of several floor plan images. The labeling of the true value refers to labeling the type, detection frame and segmented area for each indoor building element in each floo...
PUM
 Login to View More
Login to View More Abstract
Description
Claims
Application Information
 Login to View More
Login to View More - R&D
- Intellectual Property
- Life Sciences
- Materials
- Tech Scout
- Unparalleled Data Quality
- Higher Quality Content
- 60% Fewer Hallucinations
Browse by: Latest US Patents, China's latest patents, Technical Efficacy Thesaurus, Application Domain, Technology Topic, Popular Technical Reports.
© 2025 PatSnap. All rights reserved.Legal|Privacy policy|Modern Slavery Act Transparency Statement|Sitemap|About US| Contact US: help@patsnap.com



