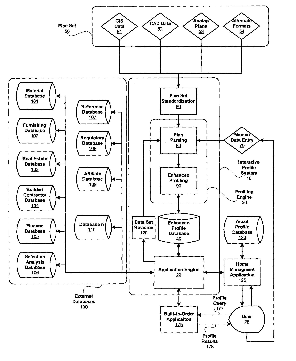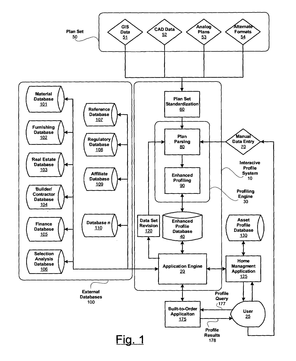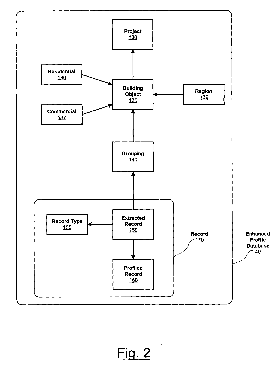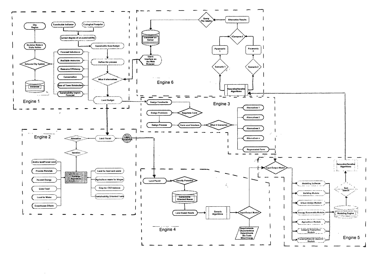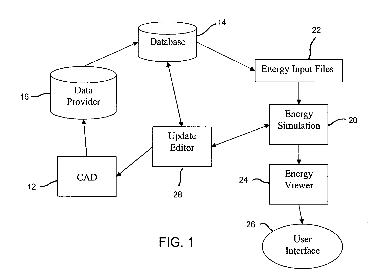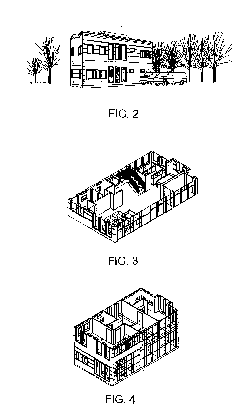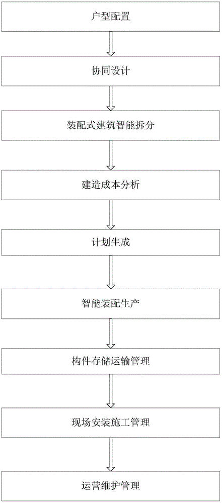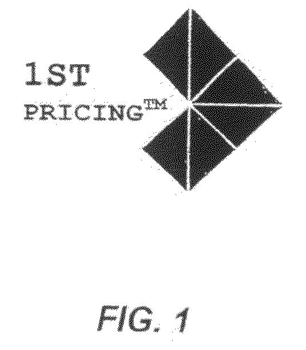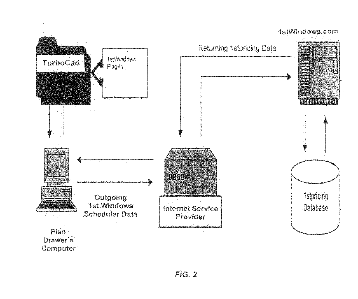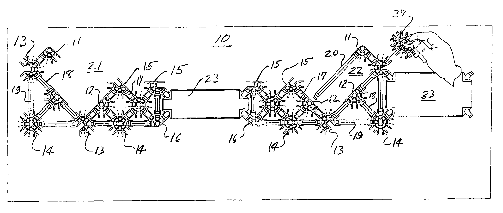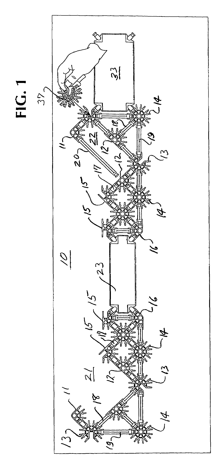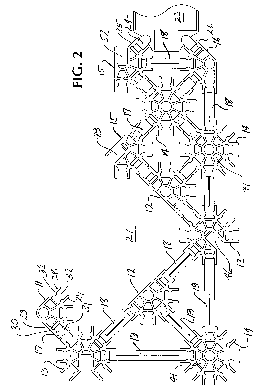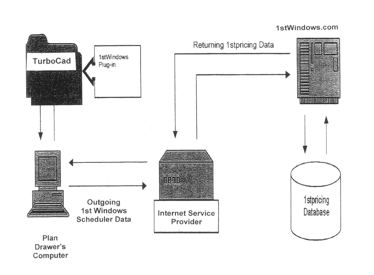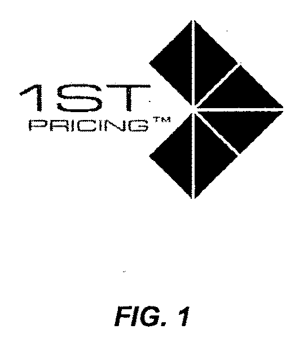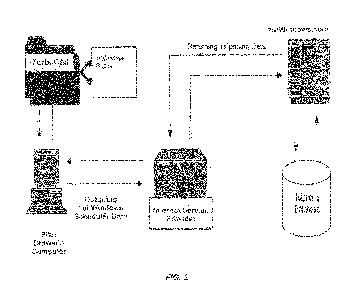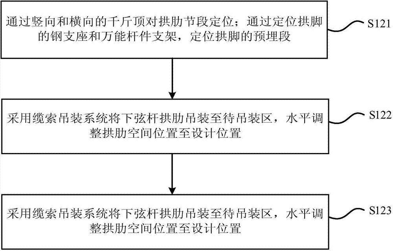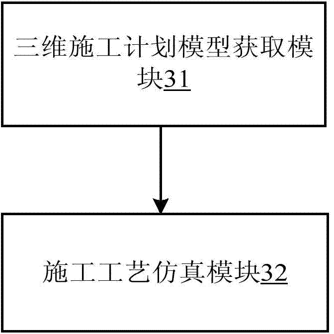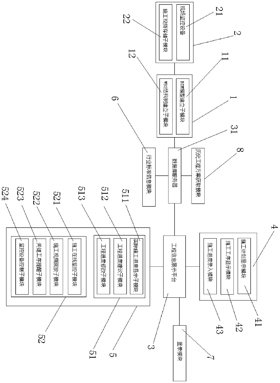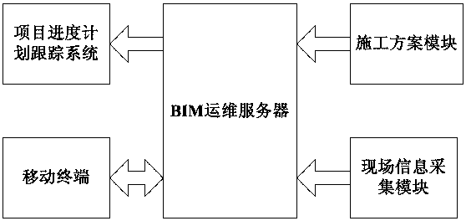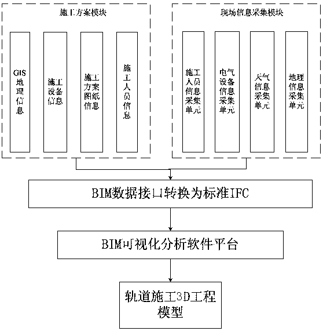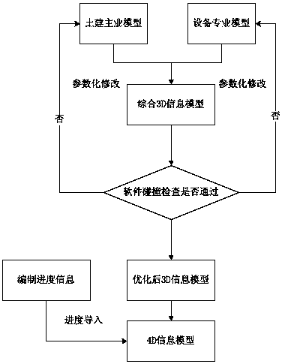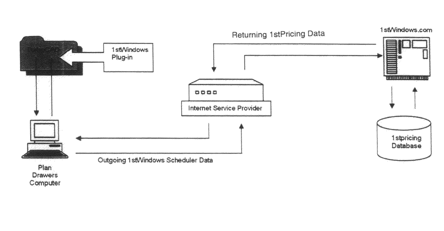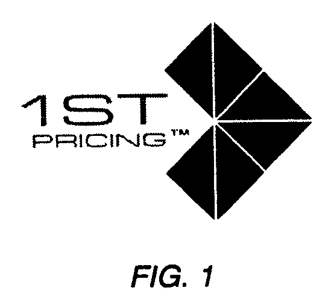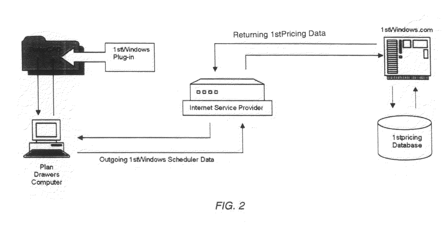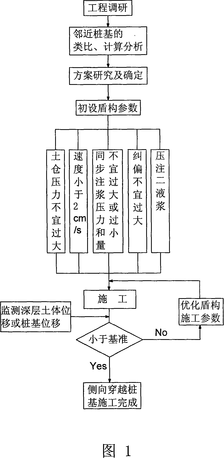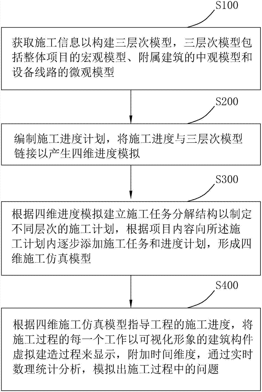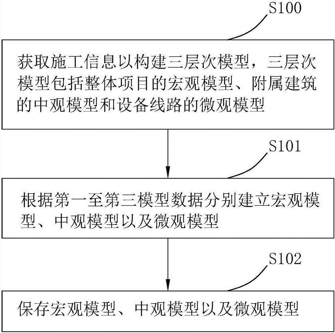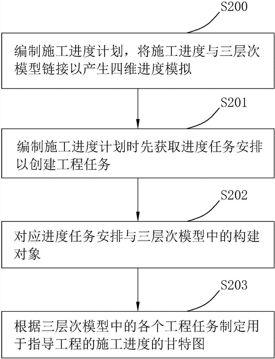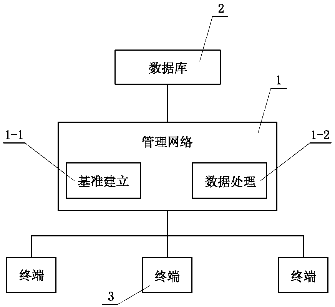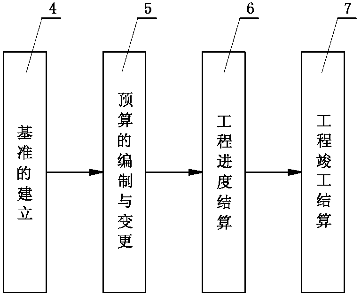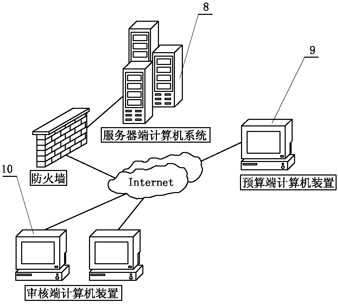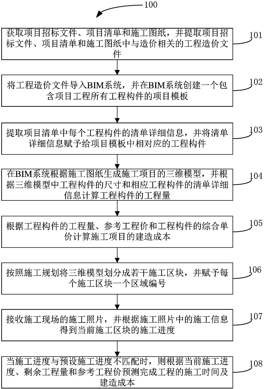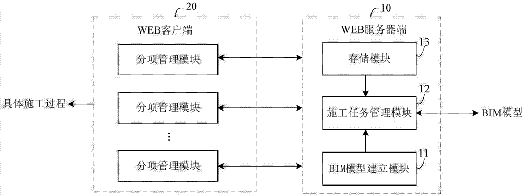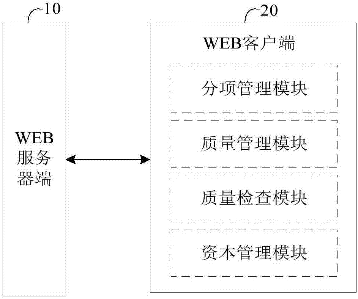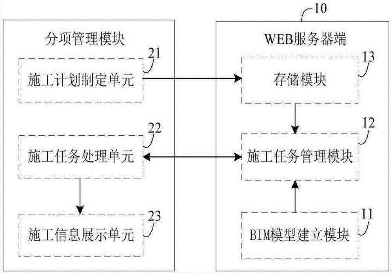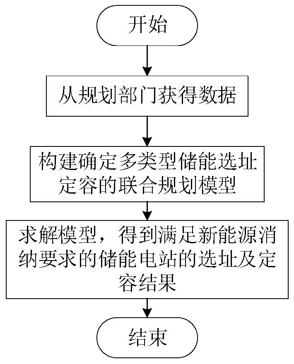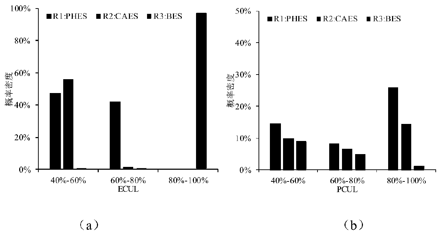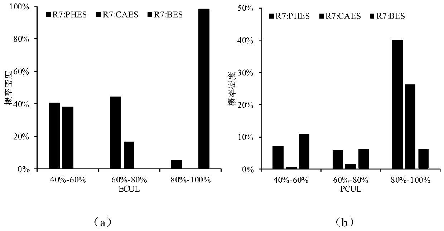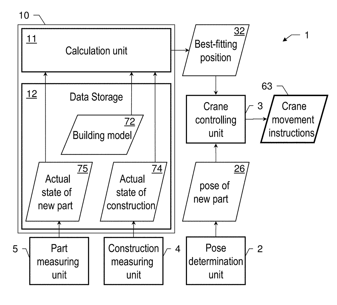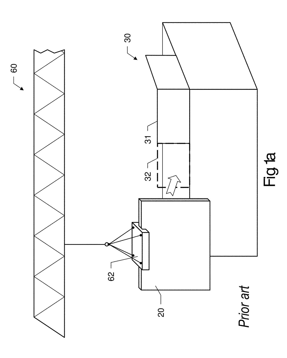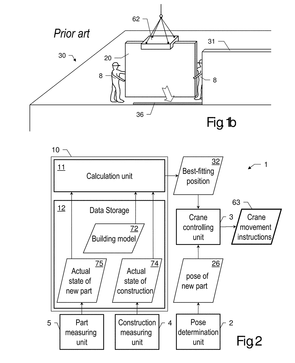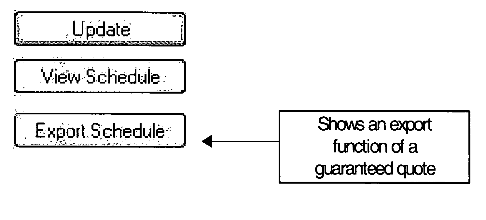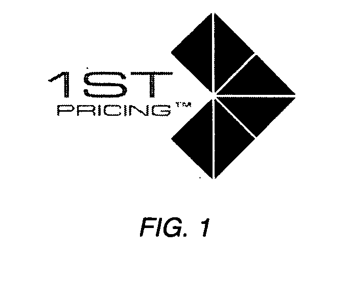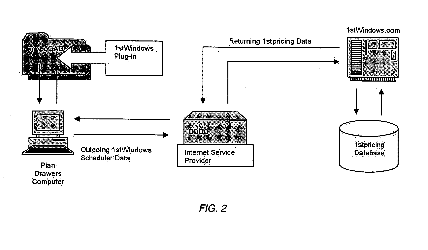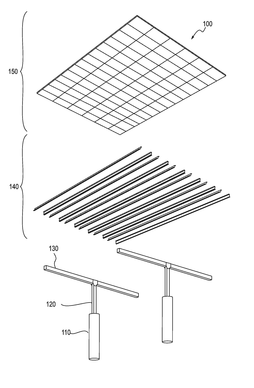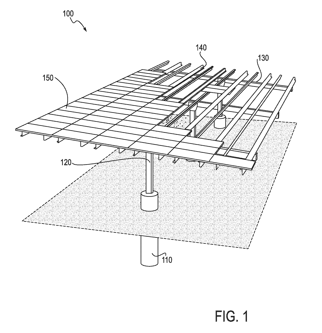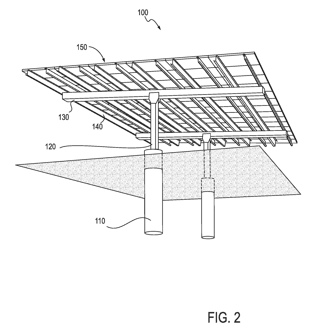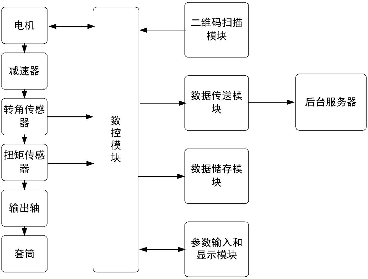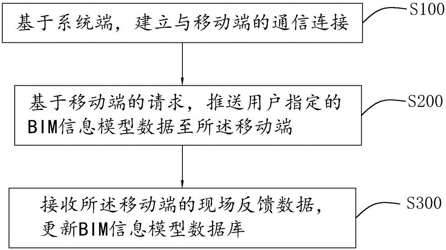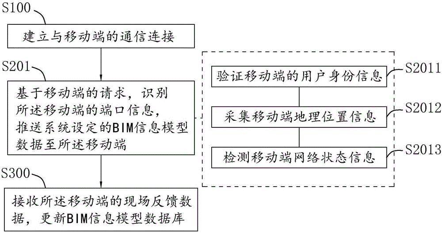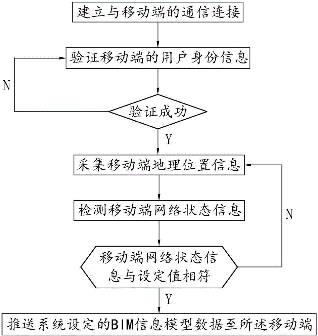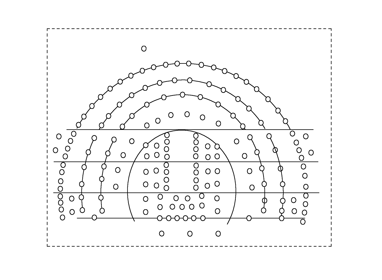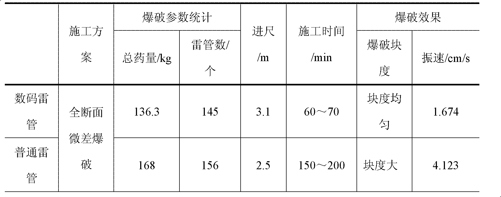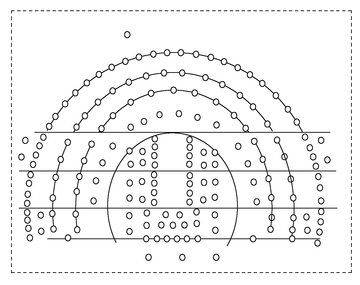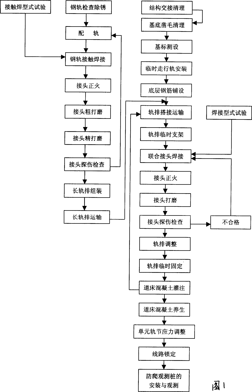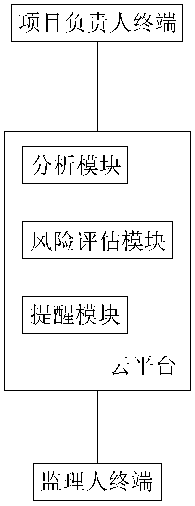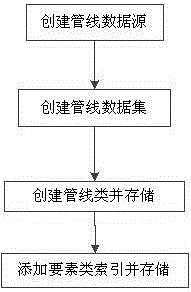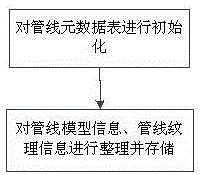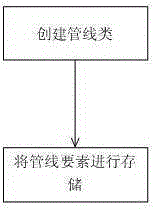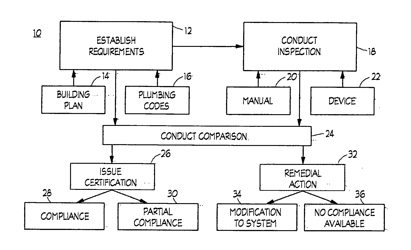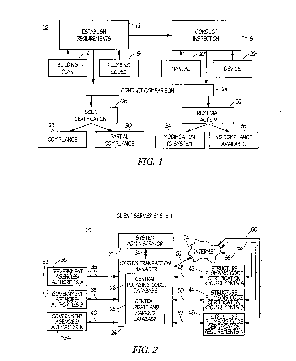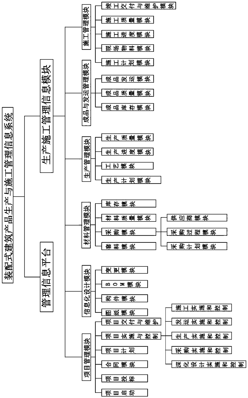Patents
Literature
Hiro is an intelligent assistant for R&D personnel, combined with Patent DNA, to facilitate innovative research.
320 results about "Construction plan" patented technology
Efficacy Topic
Property
Owner
Technical Advancement
Application Domain
Technology Topic
Technology Field Word
Patent Country/Region
Patent Type
Patent Status
Application Year
Inventor
Generating cad independent interactive physical description remodeling, building construction plan database profile
InactiveUS6922701B1Enhanced interactionReduces lengthy communicationGeometric CADData processing applicationsExecution planData set
A method for generating an interactive profile of a structure, such as a building, employing an interactive profile system that preferably utilizes an Internet web browser to interface with a user. The interactive profile system includes an application engine embodied in a computer program that is preferably based within a server. A plan set, usually in a CAD format, is received into the interactive profile system, typically submitted by the user or client. The building can be any structure, such as a home, office or warehouse, and can also include the property that the structure occupies. The plan set is converted to a profile data set by the profiling engine. In compliance with an enhanced data protocol, which is a specific format for organizing the profile data set in a standardized array. The profiling engine parses, or extracts, the profile data set to develop and link a plurality of potentially interrelated building. The profiling engine performs a systematic enhancement of the plan set, building upon the elemental physical descriptions of the plan set. Each element of the physical description is functionally analyzed for relational attributes and then expanded and tagged. The user directs a profile query to the application engine of the interactive profile system. The profile query is relatable to the enhanced profile and more specifically relatable to at least one of the plurality of interrelated elements of the building. Typical profile requests can include proposed or actual changes to the building, requests for material listings, and project assessments.
Owner:HAVENOMICS LLC
Method and system for integrating computer aided design and energy simulation
InactiveUS20080249756A1Shorten the timeReduce effortGeometric CADAnalogue computers for electric apparatusComputer Aided DesignSoftware system
A software system and method for providing interoperability between computer aided design and energy simulation. The method includes preparing an electronic construction plan, extracting structure information from the electronic construction plan, executing an energy simulation using at least a portion of the structure information, and displaying an energy efficiency analysis of the construction plan through a user interface.
Owner:CHAISUPARASMIKUL PONGSAK
Assembled building detailed design and construction method based on BIM (Building Information Modeling) and large data
ActiveCN105023201AReduce difficultyEasy extractionData processing applicationsThe InternetTransportation management system
The present invention relates to an assembled building detailed design and construction method based on BIM (Building Information Modeling) and large data. The method comprises the following steps of: a user-defined house type based on the BIM; multi-specialty cooperative design based on the BIM; intelligent assembled building splitting based on the BIM; construction cost analysis based on the large data; auto-generation of a production plan, a construction plan and a raw material purchase plan based on the large data; intelligent factory assembling production based on the BIM; a storage, transportation and management system based on the internet of things; on-site installation and construction management based on the BIM; and assembled building operation and maintenance management based on the BIM. By adopting the scheme provided by the present invention, the management and control of the whole assembled building design and production process are improved, the working efficiency is improved, the project quality is ensured, and the development of an assembled building can be effectively promoted.
Owner:NO 1 CONSTR ENG CO LTD OF CHINA CONSTR THIRD ENG BUREAU CO LTD +2
Automated pricing and/or "Green" indicating method and system
InactiveUS20100324956A1Rapidly and efficiently and cost-effectively generating and modifyingRapidly and efficiently and cost-effectivelyGeometric CADEnergy industrySoftware designComputer science
The present invention comprises a rapid and automated creation of a price schedule and / or a “green” schedule comprising steps and an implementation for providing a set of construction (or other) plans created with an architectural, civil, industrial or other software design tool, such as CAD, and optionally a palette of 2-dimensional and / or 3-dimensional architectural parametric symbols that correspond to respective construction plan elements, such as windows, doors, acrylic glass blocks and / or sky lights. At least one parametric symbol corresponding to a construction plan element is preferably inserted into the construction plans. A cost value and a statement indicating whether or not a parametric symbol is “green” for each of the inserted parametric symbols is calculated and / or determined corresponding to respective plan elements. A price schedule, a “green” schedule or both are then created, which can include the total cost for all of the inserted parametric symbols corresponding to respective plan elements, and a statement for each of the inserted symbols indicating whether or not they are certified as being energy efficient or rated “green.”
Owner:UNILOC 2017 LLC
Method of constructing a three-dimensional structure with a multi-part construction toy set
InactiveUS7510457B2Simplifying and expediting constructionEasy to doDollsEducational modelsEngineeringStructural engineering
A method for constructing three-dimensional structures with a multi-part construction toy comprised of connectable component parts. A flat construction plan is provided illustrating in full size a two-dimensional structure constituting all or a large part of the intended three-dimensional structure. The connectable component parts are placed directly over their respective illustrations on the flat plan, and joined to form the two-dimensional structure. The two-dimensional structure may include a pair of opposite side subassemblies joined by one or more reorientable bridging elements, for example a flexible panel. After completion, the two-dimensional structure is picked up and erected to three-dimensional form by bending or pivoting the bridging element to position the opposite side subassemblies in spaced apart, usually parallel relation. The free ends of the subassemblies are then joined, usually by a bridging element, which may form an end element of the two-dimensional structure. Where desired, additional bridging components can be added to rigidify and embellish the initially formed three-dimensional structure.
Owner:KNEX LLP GRP
Automated pricing system
InactiveUS20100332355A1Rapidly and efficiently and cost-effectively generating and modifyingGeometric CADFinanceSkySoftware design
The present invention comprises a method and system for a rapid and automated creation of a price schedule comprising steps and an implementation for providing a set of construction (or other) plans created with an architectural, civil, industrial or other software design tool, such as CAD, and optionally a palette of 2-dimensional and / or 3-dimensional architectural parametric symbols that correspond to respective construction plan elements, such as windows, doors, acrylic glass blocks and / or sky lights. At least one parametric symbol corresponding to a construction plan element is preferably inserted into the construction plans. A cost value for each of the inserted parametric symbols is preferably calculated corresponding to respective plan elements. A price schedule is then optionally created which includes the total cost for all of the inserted parametric symbols corresponding to respective plan elements.
Owner:UNILOC 2017 LLC
Method and device for conducting construction simulation on steel truss arch bridge through BIM
ActiveCN104715113ARealize simulationBridge erection/assemblySpecial data processing applicationsReinforced concreteDatum reference
The invention relates to the technical field of bridge construction simulation, in particular to a method and device for conducting construction simulation on a steel truss arch bridge through a BIM. The simulation method includes the steps that a construction plan document of the steel truss arch bridge is input into system software, so that a construction plan operation file is acquired, the construction plan operation file is related to a construction model of the steel truss arch bridge, and a three-dimensional construction plan model including time, resources and plans is generated; according to the three-dimensional construction plan model and the design structure of the steel truss arch bridge, embedded section construction process simulation, closure section construction process simulation, on-arch upright construction process simulation and reinforced concrete beam construction process simulation are conducted on the steel truss arch bridge. By the adoption of the method and device for conducting construction simulation on the steel truss arch bridge through the BIM, the construction process of the steel truss arch bridge to be built can be simulated so that problems existing in the bridge construction process can be found in time, and data reference is provided for actual construction of the steel truss arch bridge.
Owner:CHINA RAILWAY ERJU 5TH ENG
Construction method for super-long high-precision horizontal drilling
ActiveCN101158268AImprove stabilityImprove airtightnessDirectional drillingTunnelsConstruction planSlurry pump
The invention discloses a super-long and high-accurate horizontal boring construction plan. The plan is that a proper horizontal borer is used for driving a bit connected with a bore rod to turn to take cores and cut holes; a guiding device is used for controlling a decline rate; a slurry pump is used for pumping out the bore scraps generated in a boring process, so as to form a set-caliber super-long and high-accurate horizontal boring. The invention adopts a compound connection measure of combining a screw connection and a welding connection to connect the bore rod, guaranteeing the concentricity and sealing of the bore rod. When in a horizontal boring process, a freezing cut sealing and a freezer sealing are adopted. An area ranging from 8cm to 10cm is preserved as a safety layer in a tube-boring process on a concrete wall. And a strict deviation measuring and a deviation controlling are adopted to guarantee the construction safety. The form and improvement of the construction plan of the invention experiences many tests, researches and improvements, and a horizontal frozen boring bored through the construction plan of the invention can be provided with a high accuracy even when a construction horizontal length is too long.
Owner:CHINA RAILWAY NO 2 ENG GRP CO LTD +1
Visual project management monitoring system based on BIM + WBS
ActiveCN110084526AEasy to planReduce mistakesOffice automationResourcesThree dimensional simulationMonitoring system
The invention relates to the technical field of engineering project management, in particular to a visual project management monitoring system based on BIM + WBS, which comprises a three-dimensional model establishing module used for establishing a three-dimensional model and establishing a WBS structure tree; a monitoring module used for monitoring the condition of the construction site through monitoring equipment; an engineering information display platform used for combining the three-dimensional model with the WBS structure tree and generating a three-dimensional simulation engineering model; an constructor terminal which comprises a construction plan display module, a construction process display module and a construction progress input module and is used for acquiring construction information of constructors and inputting time construction progress; and a manager terminal which comprises an engineering management module and a monitoring control module and is used for managing construction tasks and monitoring on-site construction conditions. According to the invention, construction information can be conveniently acquired by constructors, and key processes and construction processes of managers can be effectively monitored.
Owner:GUANGXI ROAD & BRIDGE ENG GRP CO LTD
BIM-technology-based track construction system
PendingCN108090610AManage Content VisualizationSpeed upForecastingResourcesDynamic modelsModeling software
The invention discloses a BIM-technology-based track construction system comprising a field information acquisition module for collecting parameters needed by construction modeling in real time at a construction site, a construction plan module for providing existing GIS geographic information, construction equipment information, construction plan drawing information and construction personnel information, a BIM operation and maintenance server for connecting data obtained by field collection and data stored in the construction plan module and establishing a construction model by using a built-in modeling software platform in the server, a program progress plan tracking system for checking a construction error timely and carrying out correction for optimization, and a mobile terminal for helping the staff receive track construction progress information in real time. With the BIM technology, dynamic model construction of the construction process is realized, so that the management content becomes visible and the capability of controlling the engineering content and progress by the administrator is enhanced. Therefore, the collaboration efficiency of construction participants is improved and the construction progress is accelerated.
Owner:SICHUAN COLLEGE OF ARCHITECTURAL TECH
Automated pricing system
InactiveUS7783523B2Rapidly and efficiently and cost-effectively generating and modifyingFinanceBuying/selling/leasing transactionsSkyProgram planning
A method and system for a rapid and automated creation of a price schedule comprising steps and an implementation for providing a set of construction plans created with an architectural software design tool, such as CAD, and a palette of 2-dimensional and / or 3-dimensional architectural parametric symbols that correspond to respective construction plan elements, such as windows, doors, acrylic glass blocks and / or sky lights. At least one parametric symbol corresponding to a construction plan element is inserted into the construction plans. A cost value for each of the inserted parametric symbols is calculated corresponding to respective plan elements. A price schedule is then created which includes the total cost for all of the inserted parametric symbols corresponding to respective plan elements.
Owner:UNILOC 2017 LLC
Shield tunnel lateral cross-over pile base construction method
ActiveCN101126319ASafe Approach ConstructionSmooth approach to constructionTunnelsShield tunnellingComputational analysis
The invention discloses a construction method on the side-crossing pile foundation in the shield tunnel, the main procedures comprises: the investigation and research of the project, the analogy and the computational analysis on the side-crossing pile foundation, the study and decision of the construction plan, the preliminary shield parameters for the shield construction of the side-crossing pile foundation and so on; wherein, the preliminary shield parameters mainly comprises the earth pressure, the advancing speed, the injection amount of the mortar, the rectification amount and so on; during the shield construction process of the side-crossing pile foundation, a computer is adopted to realize the real-time monitoring on the displacement of the deep soil, the displacement of the pile foundation and so on. With the method provided by the invention, the construction of the crossing pile foundation can be finished safely and smoothly without any accessory method; also, the method has no distinct influence on the existing pile foundation at the near distance and the surrounding environment.
Owner:CHINA RAILWAY NO 2 ENG GRP CO LTD
Construction progress prediction method and system based on BIM model
InactiveCN107480370AImprove reliabilityImprove convenienceGeometric CADResourcesDecompositionStatistical analysis
The invention discloses a construction progress prediction method and system based on a BIM model. The method comprises the steps of obtaining construction information so as to construct a triple-level model, and the triple-level model comprises a macro model, a meso model and a micro model; establishing a construction progress plan, and linking the construction progress and the triple-level model so as to generate four-dimensional progress simulation; according to four-dimensional progress simulation, building a construction task decomposition structure so as to formulate construction plans of different levels, according to the project content, adding construction tasks and progress plans step by step into the construction plan to form a four-dimensional construction simulation model; according to the four-dimensional construction simulation model, guiding the progress construction progress, displaying each work of the construction process in the visualized object building component virtual building process, adding the time dimension, and on the basis of real-time mathematical statistical analysis, simulating the problem in the construction process; from macroscopic to mesopic, and then microscopic substep modeling is performed, different-level models can be switched through clicking operations, and convenience is greatly improved.
Owner:JIAXING HENGCHUANG ELECTRIC POWER DESIGN & RES INST CO LTD +1
On-line management method for project budget generation by material and labor cost analysis
ActiveCN103136595ARealize online managementGuaranteed real-timeForecastingSpecial data processing applicationsRATE projectProgram plan
The invention relates to an on-line management method for project budget generation by material and labor cost analysis. According to the method, based on a remote interaction platform, on-line management on the project budget generation by the material and labor cost analysis is achieved through data transmission and data processing between a budget end computer device, at least one checking end computer device and a server end computer system. Through establishment of the basic standards such as material, labor and rate projects, the material and the labor are analyzed, and the project budget is generated by using of material and the labor analysis results. Budgetary use amounts of the labor and the material are supplied to division component project items of a unit project in construction management. A production planning department compiles a construction plan according to construction budget, arranges production and counts completed workload.
Owner:BEIJING JIANLONG HEAVY IND GROUP
Engineering cost control method based on BIM technology
InactiveCN108550020AReal-time cost control managementQuickly Calculate Construction CostsOffice automationProject engineeringConstruction plan
The invention discloses an engineering cost control method based on BIM technology. The engineering cost control method comprises the steps of extracting a project biding file, a project list and an engineering cost file which is related with cost; creating a project template which comprises all engineering components of the project engineering; endowing detailed list information in the project list to corresponding engineering components; calculating the engineering amount of the engineering components according to dimensions of the engineering components in a three-dimensional model and thedetailed list information of the corresponding engineering component; calculating the construction cost of the construction project; dividing the three-dimensional model into a plurality of construction blocks according to a construction plan, and endowing one area number to each construction block; receiving the construction picture of the construction field, and obtaining the construction progress of the current construction block according to the construction information in the construction picture; and when the construction progress does not match a preset construction progress, predicating the construction time and construction cost in finishing engineering according to the current construction progress, the residual engineering amount and reference engineering cost.
Owner:四川成化工程项目管理有限公司
High-speed railway information management system based on BIM
InactiveCN107423865AFast, efficient and accurate storageEasy to viewOffice automationResourcesInformation transmissionProgram planning
The invention discloses a high-speed railway information management system based on BIM, and belongs to the technical field of high-speed railway. The system includes a WEB server and a WEB client. The WEB server includes a BIM model establishing module, a construction task management module and a storage module. The WEB client includes sub-item management modules which correspond to respective construction sub-item in the process of construction. The BIM model establishing module establishes sub-item BIM models for construction sub-items which are decomposed by an engineering breakdown structure EBS, and establishes a BIM model for construction devices. The construction task management module and the storage module are connected so as to edit production tasks on the basis of the construction plan which is saved on the storage module and to push the edited production tasks to sub-item management modules. The sub-item management modules start or close the received production tasks. The production tasks are delivered through the server and respective sub-item management modules at the client, which greatly improves the accuracy of information transmission, accelerates construction progress and saves manual cost.
Owner:CHINA TIESIJU CIVIL ENG GRP CO LTD +1
Multi-type energy storage joint planning method based on stochastic fluctuation of new energy
ActiveCN109787259AFlexible planning decisionsEconomic planning decisionsSingle network parallel feeding arrangementsAc network load balancingElectricityNew energy
The invention discloses a multi-type energy storage joint planning method based on stochastic fluctuation of new energy. The method comprises the following steps: acquiring multi-type energy storage planning data, system basic technical data, system operation constraint data and system operation prediction data; constructing a joint planning model for determining multi-type energy storage locatingand sizing; and solving the joint planning model to obtain the investment and construction quantity / capacity of energy storage equipment of each node to be selected, the investment and operation costof the construction plan under different abandon new energy risk and new energy absorption rate, as well as the electricity utilization rate and capacity utilization rate, and realizing optimal locating and sizing of the energy storage equipment according to the above data. The multi-type energy storage joint planning method disclosed by the invention has higher economical and energy storage utilization efficiency than a single-type energy storage planning method, and can better meet various requirements of system operation, thereby greatly improving the consumption level of new energy.
Owner:XI AN JIAOTONG UNIV
Construction management system and method
ActiveUS20180209156A1Precise positioningImprove accuracyGeometric CADData processing applicationsConstruction managementInformation model
A construction management system for constructing a building including at least one heavy lifting machine for moving a one building element to a mounting position on the building, a central computing unit providing a building information model comprising at least a construction plan comprising a target state of the construction of the building, a three-dimensional model of an actual construction state of the building, and a three-dimensional model of the element, wherein the central computing unit is adapted to determine the mounting position for the element based on the construction plan, the model of the current construction state and on the model of the element.
Owner:HEXAGON TECH CENT GMBH
Automated pricing and/or "Green" indicating method and system
InactiveUS20080195405A1Rapidly and efficiently and cost-effectively generatingRapidly and efficiently and cost-effectivelyGeometric CADFinanceTime scheduleSky
Owner:UNILOC 2017 LLC
Solar canopy construction method
InactiveUS20110094088A1Reducing project timeShorten the timePhotovoltaic supportsSolar heating energyAtmospheric sciencesSolar power
A method of accelerating a solar canopy construction project, including (a) preparing complete architectural and construction plans for a versatile solar canopy support system including (i) at least two substantially horizontally disposed zee channel support beams for supporting at least two zee channels, (ii) and at least two zee channels for supporting at least one solar power array and fixedly attached to the at least two zee channel support beams, each zee channel having a first end disposed at an upper portion of one zee channel support beam and having a second end disposed at an upper portion of another zee channel support beam, each zee channel including a longitudinal axis substantially perpendicular to the longitudinal axis of each zee channel support beam, and (iii) wherein the architectural and construction plans for a versatile solar canopy support system provide are sufficient to cover a plurality of solar canopy project configurations and site conditions; and (b) obtaining approval for the architectural and construction plans for the versatile solar canopy support system from a state agency responsible for approving construction on public school sites, wherein no further state agency approval is required to begin construction of a particular instance of a versatile solar canopy support consistent with the approved versatile solar canopy support system on any public school site within the state in which the state agency resides.
Owner:CHEVROU USA INC
Portable table carrier for construction plans
Owner:GORDILS BEN
Numerical control fixed-torque intelligent electric wrench
The invention discloses a numerical control fixed-torque intelligent electric wrench. The wrench comprises a parameter input and display module, a two-dimensional code scanning module, a torque sensor, an angle sensor, a numerical control module and a data transmission module. The parameter input and display module is used for presetting torque parameters, displaying the torque result and achieving operation information reminding. The two-dimensional code scanning module is used for recognizing current operation personnel and construction plan contents. The numerical control module is used forreceiving and processing the input result of the two-dimensional code scanning module, receives the parameters and the output result of the parameter input and display module at the same time, is used for processing the torque information and the angle information of the torque sensor and the angle sensor and controlling the tightening work process, is used for integrating all the information collected in the construction process and achieving correlation of information of the human task, the machine task and the construction task and transmits the information to a background server through the data transmission module. According to the electric wrench, the construction procedures can be simplified, and the construction quality is obviously improved.
Owner:CHINA ACADEMY OF RAILWAY SCI CORP LTD +2
BIM-based construction site griddization management system and control method thereof
The invention discloses a BIM-based construction site griddization management system and a control method thereof. The management system comprises a central processing device, a user terminal and a verification terminal. The control method comprises that: the central processing device establishes a virtual model of a construction site; the central processing device carries out grid partition of the virtual model to form construction units; dispatch lists are formed in accordance with a construction plan and are sent to the user terminal; construction teams enter into the construction units via the verification terminal by virtue of the dispatch lists and feed back construction information; and the central processing device updates the virtual model according to the construction information and adjusts the dispatch lists. The invention achieves satisfactory effects in aspects of progress control, construction quality, safe and civilized construction and the like, solves the problems of conflicts between time and space during construction and the problems of large-scale idleness and reworking that might follow, and helps construction enterprises to gain tangible economic and social benefit in the construction management process.
Owner:广州硕品物联网科技有限公司 +1
Construction site data pushing method based on BIM model, construction site data management method based on BIM model and construction site data management system based on BIM model
InactiveCN107527143AEfficient managementEasy to updateGeometric CADStill image data indexingData simulationMobile end
The invention discloses a construction site data pushing method, a construction site data management method and a construction site data management system. The construction site data pushing method comprises steps of establishing a connection between a mobile end and the system end of a BIM management system; enabling the system end to send BIM information model data to the mobile end according to the geographical location information of the mobile end; and enabling the mobile end to feed back construction site data to achieve a purpose of improving construction site management efficiency. The construction site data management method comprises steps of establishing a connection between the mobile end and the system end of the BIM management system; enabling the mobile end to send instruction information or mobile end port information to the system end and to acquire and send construction site progress information; and enabling the mobile end to simulate a construction progress based on the BIM information model data, to calculate a deviation between the construction progress and a construction plan. By utilizing the convenience of the mobile end, the data application of the BIM management system can be extended to the construction site. By using the mobile end, a user can freely compare the actual situation at the construction site, consult the BIM information model data, and achieve efficient management of the construction site.
Owner:JIAXING HENGCHUANG ELECTRIC POWER DESIGN & RES INST CO LTD +1
Method for implementing full-face smooth blasting construction by using digital detonators
InactiveCN102305580AIncreased explosion fragmentationImprove the glossy effectBlastingDetonatorDetonation
The invention relates to a method for implementing a full-face smooth blasting construction by using digital detonators. The method comprises the following steps: (1) designing a blasting construction plan; (2) carrying out trial blasting; (3) numbering digital detonators; (4) setting delay blasting times for the digital detonators; (5) installing the digital detonators; (6) carrying out web connection; and (7) carrying out a digital detonator detonation process. Compared with a common blasting method, by using the method provided by the invention, the blasting fracture is increased by 40%, and the smooth effect is increased by 30%, the full-face blasting can be performed, and the circulation footage is increased; a blasting vibration control effect is obvious; and the construction cost is higher than that of the construction using a drilling and blasting method, but compared with other methods, the construction cost advantage is obvious, therefore, the method provided by the invention has remarkable social and economic benefits.
Owner:BEIJING JIAOTONG UNIV
Short-sleeper long-lump integrated ballast bed seamless track construction method
ActiveCN1804216AReduce labor intensityReduce pollutionRailway track constructionAssembly lineShort-sleeper
The invention relates to a method for constructing short sleeper long rail row integrated seamless track, which welds at least three standard steel rails into long rail bar on the base ground and combines two long rail bars with short sleeper, fasteners, and steel rail into long rail row; uses light rail towing vehicle to move the long rail row into construction site and uses gantry cranes to move the long rail row to the mounting position to be adjusted, welded and temporary fixed; then processes railway bed irrigation and rail temperature fixing. The inventive method can transform traditional processes which should be completed inside the hole or light way construction site to the rail laying base; and it can utilizes assembly-line operation which can improve the rail row mounting quality, reduce the labor force, reduce the environmental pollution, shorten the construction period, confirm the welding quality between rails, avoid arranging the welding interface on the sleeper and confirm the shape of curve. In addition, since it utilizes mechanical integrated suspending and mounting inside the hole, it can accelerate the construction plan. The invention can mount, transport and weld the long rail with at least 125m length in one time.
Owner:CHINA RAILWAY NO 3 GRP CO LTD
Project cost progress management system
InactiveCN109754176ASmart adjustment and optimization of construction plansSmart adjustment and optimization of construction progressResourcesProgram planBuilding construction
The invention relates to a project cost progress management system, comprising a cloud platform which is used for collecting real-time data of a project construction plan and a construction progress and forming an electronic data report; and a project responsible person terminal in communication connection with the cloud platform, each project responsible person divides the project into a plurality of project sub-modules, and the completion time is input into the time schedule when each project sub-module is completed. The cloud platform comprises an analysis module and a risk assessment module, the analysis module is used for carrying out big data integration and analysis on the collected electronic data and forming a data analysis report, and if the project submodule fails to complete the process, abnormity and reasons in the engineering construction plan and the construction progress are analyzed and found out. The risk assessment module is used for carrying out automatic risk assessment on discovered abnormity and reasons, automatically issuing early warning and intelligently adjusting an implementation scheme. And the completion time of each project sub-module is intelligentlyadjusted, so that the project efficiency is improved.
Owner:华信众恒工程项目咨询有限公司
Geographic-information-based comprehensive pipeline data two-dimensional and three-dimensional integrated organization method
InactiveCN106600468AImprove access efficiencyConvenient queryData processing applicationsSpecial data processing applicationsData setData source
The invention, which relates to the technical field of data organization, discloses a geographic-information-based comprehensive pipeline data two-dimensional and three-dimensional integrated organization method. The method comprises steps of establishing a pipeline data source, establishing a pipeline data set, establishing a pipe line type and carrying out storage, and adding an element type index and carrying out storage. With the method provided by the invention, technical problems of geographic-information-based two-dimensional and three-dimensional integrated management of underground pipe network data and spatial data organization, retrieving, and analysis can be solved effectively. Inquiring and rendering of pipeline elements can be realized conveniently by organized processing on pipe points and pipelines in an underground pipe network; the access efficiency of pipe network information in a three-dimensional scene can be improved; and the unified display, management and analysis level of a plurality of underground pipe network systems with different attribute can be enhanced. An important basis is provided for obtaining and construction plans of underground pipe network spatial information in smart city building and large-scale development and utilization of urban underground spatial resources can be promoted during rapid development of urban construction.
Owner:星际空间(天津)科技发展有限公司
Method for certification of edifice plumbing systems
A method for certifying the compliance, building specifications, and / or integrity of a plumbing system including water supply; ground / storm water; and, sewage / drainage systems servicing a building, house or other structure involves ascertaining the updated pluming codes and regulations and / or the updated construction plans which pertain to such system, inspecting the system and reporting the compliance and / or integrity of the system. In one aspect the inspection involves captured video tracings of the system with accompanying data including grade, a mapping of the line location, sizing, branching and breaches of integrity. An inspection device adapted to fit within the lateral branch as well as traverse drains to an appliance and vents is utilized.
Owner:CURRENT DEAN E
Assembled construction product production and construction management module information system
InactiveCN109492876AAchieve sharingImprove the level ofResourcesLogisticsBuilding productInformation sharing
The invention provides an assembled construction product production and construction management module information system comprising a management information platform and a production and constructionmanagement information module, wherein the production and construction management information module comprises a project management module, an information design module, a material management module,a production management module, a finished product and shipment management module and a construction management module; through the information design module in the production process of the assembled building product, material management module, production management module links to control, as well as the construction plan module in the construction process, Field Material Module, Constructionprogress module, construction quality module links for management and control, Realize the information sharing in the production and construction process, ensure the product quality and construction efficiency, improve the level of product production and construction management module, establish the corresponding production and construction process management information platform, realize the information sharing across departments and stages, improve the utilization rate of information resources.
Owner:GUANGDONG BOZHILIN ROBOT CO LTD
Features
- R&D
- Intellectual Property
- Life Sciences
- Materials
- Tech Scout
Why Patsnap Eureka
- Unparalleled Data Quality
- Higher Quality Content
- 60% Fewer Hallucinations
Social media
Patsnap Eureka Blog
Learn More Browse by: Latest US Patents, China's latest patents, Technical Efficacy Thesaurus, Application Domain, Technology Topic, Popular Technical Reports.
© 2025 PatSnap. All rights reserved.Legal|Privacy policy|Modern Slavery Act Transparency Statement|Sitemap|About US| Contact US: help@patsnap.com
