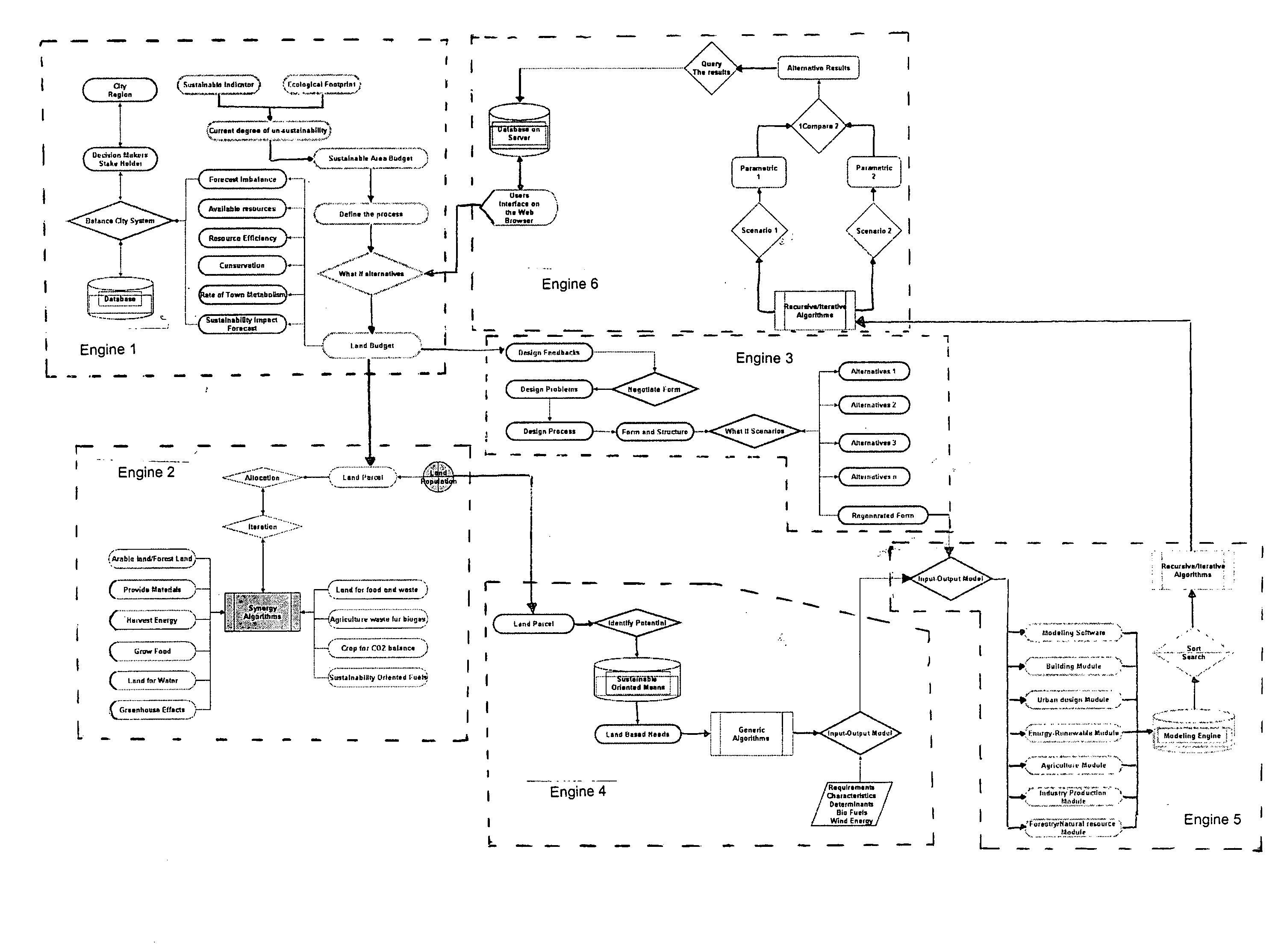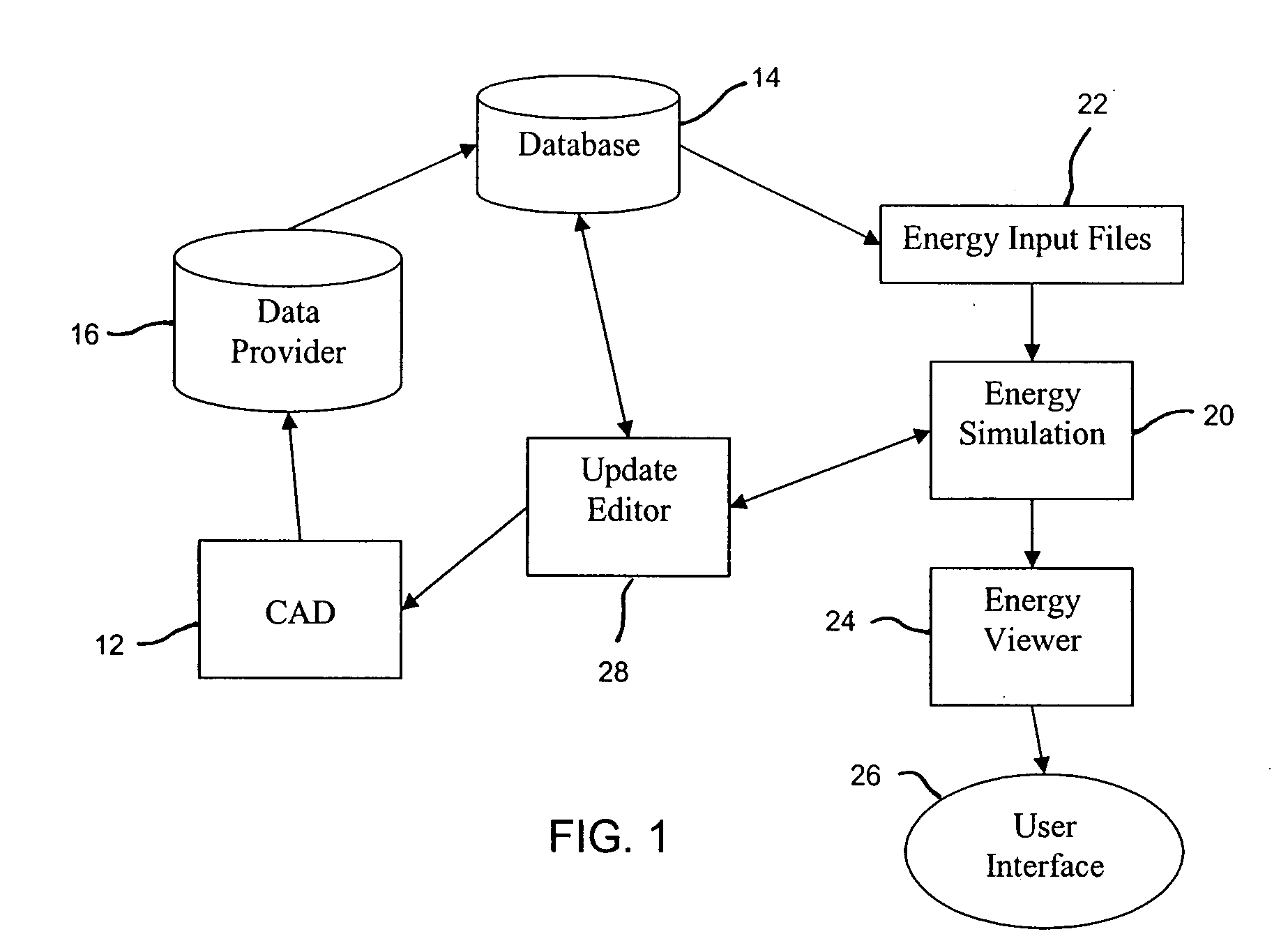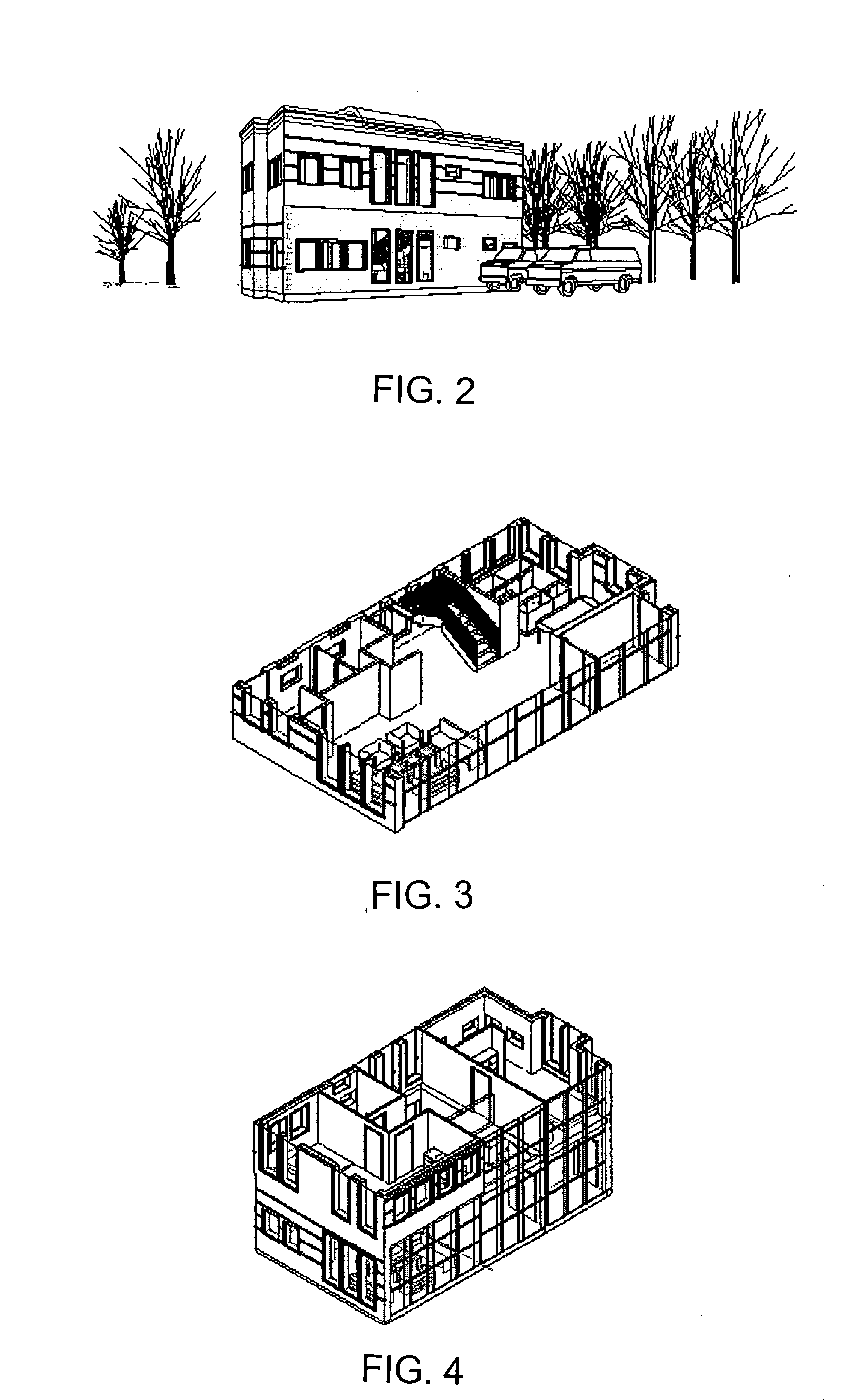Method and system for integrating computer aided design and energy simulation
a computer aided design and energy simulation technology, applied in the field of interoperability of building data modeling technology and building performance simulation, can solve the problems of limiting work flow usability, lack of cad's interoperability with energy simulation software, etc., and achieve the effect of reducing time and effor
- Summary
- Abstract
- Description
- Claims
- Application Information
AI Technical Summary
Benefits of technology
Problems solved by technology
Method used
Image
Examples
Embodiment Construction
[0033]The computer automation provided by the method and system of this invention manipulates a construction design's object model, enables the users to reuse and update the data through editors, and translates building elements, geometries, coordinate, location, orientation, area, zone, and space for use in energy performance simulation. FIG. 1 is a flow diagram of a virtual model framework according to one embodiment of this invention. The method of this invention begins with an electronic construction plan, shown in FIG. 1 as a computer assisted design (CAD) 12. The electronic construction plan used in this invention can be any of various electronic designs, but is preferable a building information model, such as provided by currently available design software sold under the name Revit® from Autodesk, San Rafael, Calif.
[0034]In one embodiment of this invention, where the original construction drawings are two-dimensional CAD drawings, these two-dimensional drawings must be transf...
PUM
 Login to View More
Login to View More Abstract
Description
Claims
Application Information
 Login to View More
Login to View More - R&D
- Intellectual Property
- Life Sciences
- Materials
- Tech Scout
- Unparalleled Data Quality
- Higher Quality Content
- 60% Fewer Hallucinations
Browse by: Latest US Patents, China's latest patents, Technical Efficacy Thesaurus, Application Domain, Technology Topic, Popular Technical Reports.
© 2025 PatSnap. All rights reserved.Legal|Privacy policy|Modern Slavery Act Transparency Statement|Sitemap|About US| Contact US: help@patsnap.com



