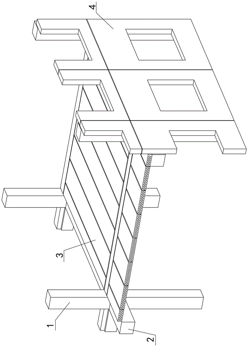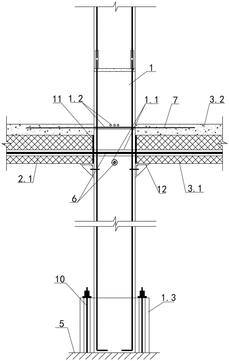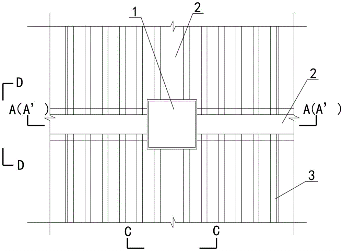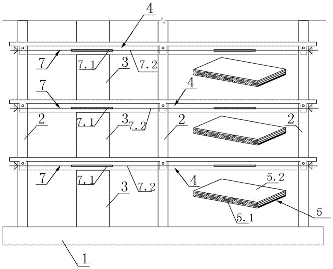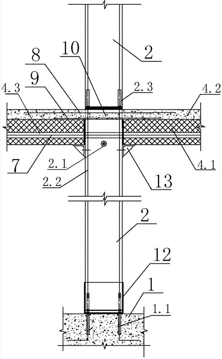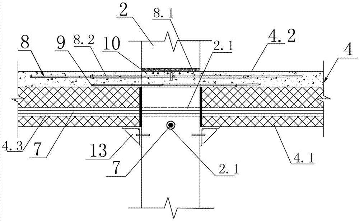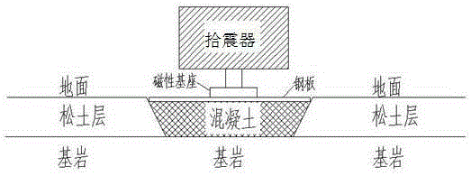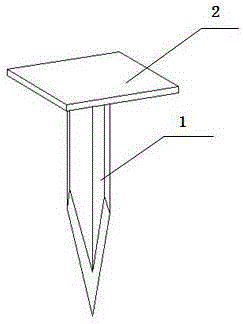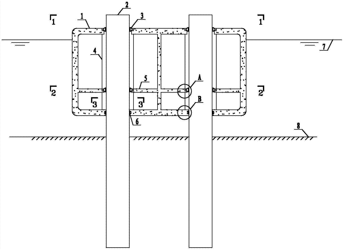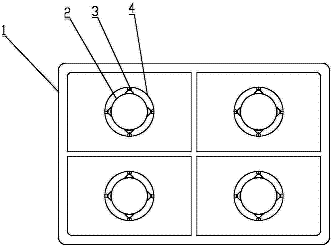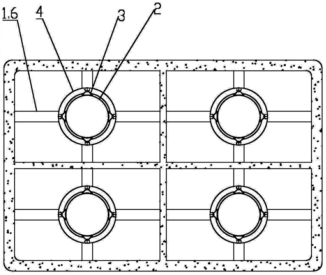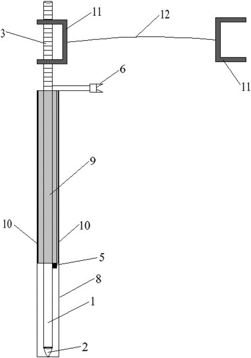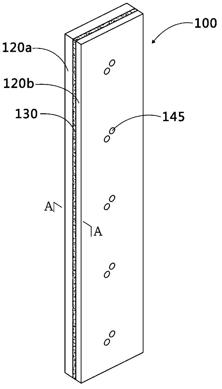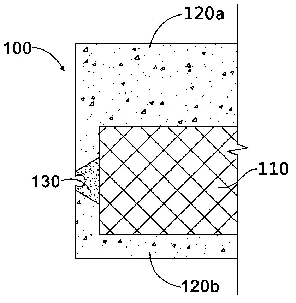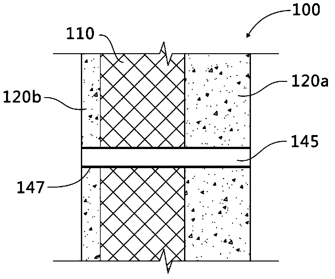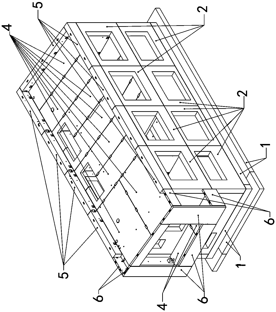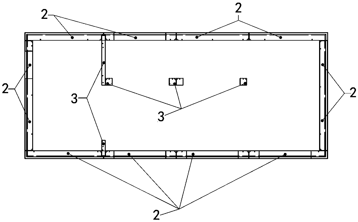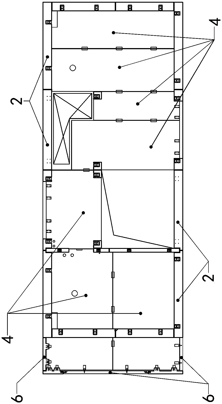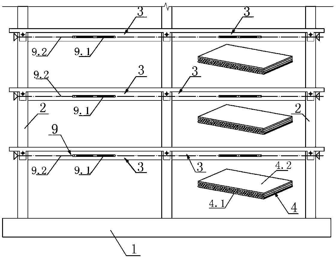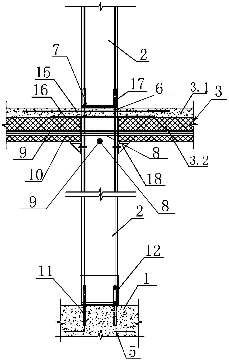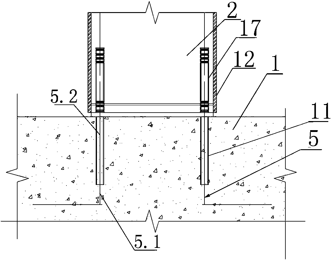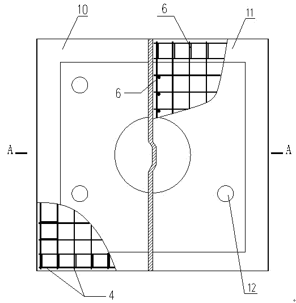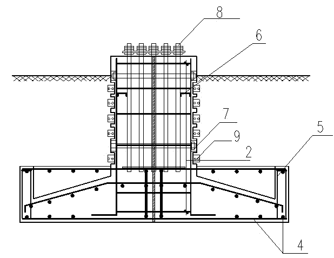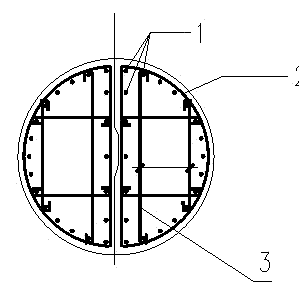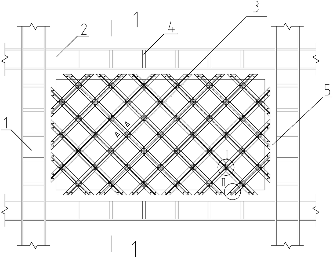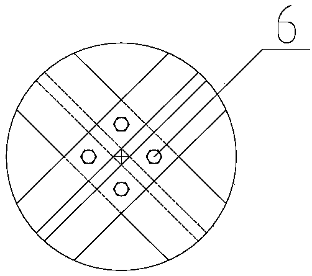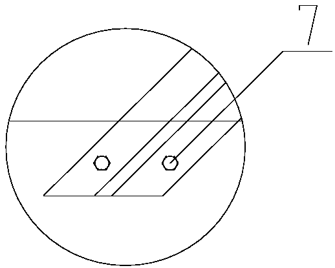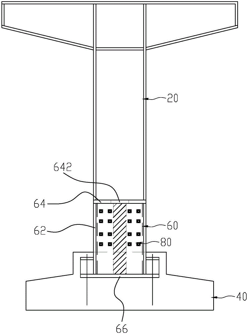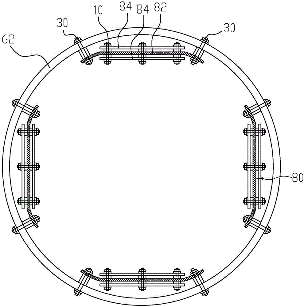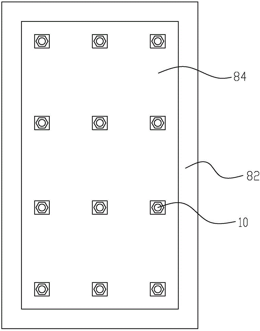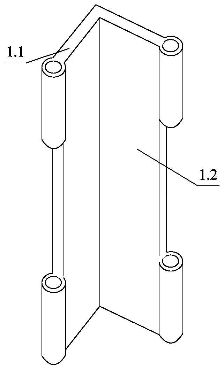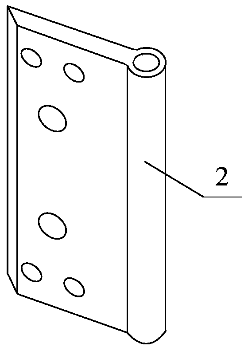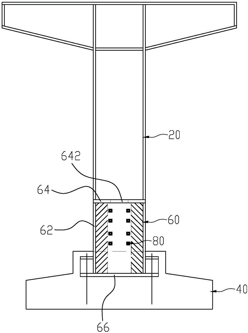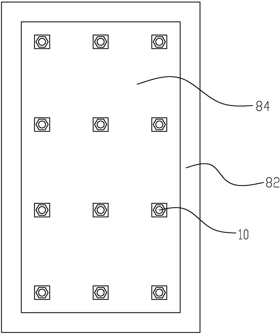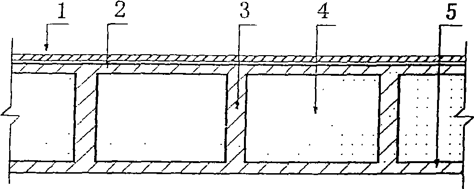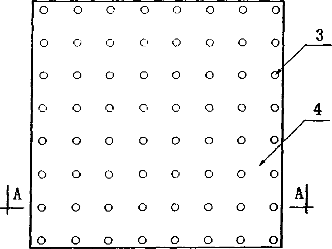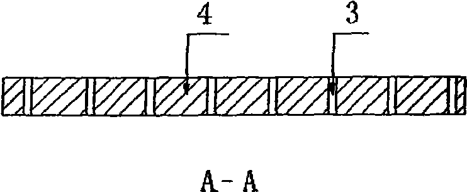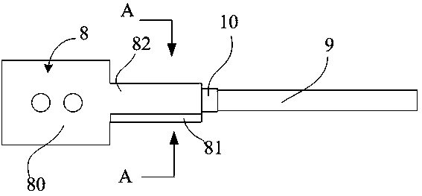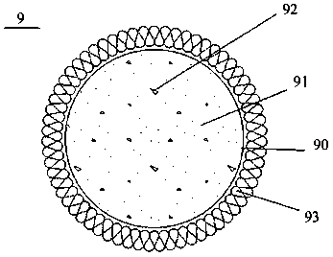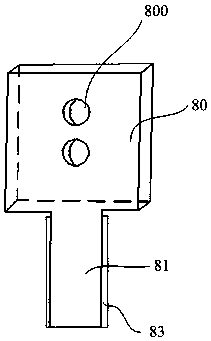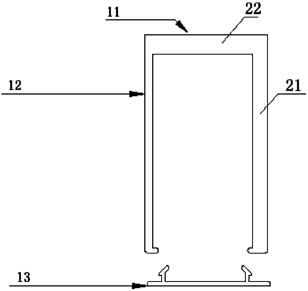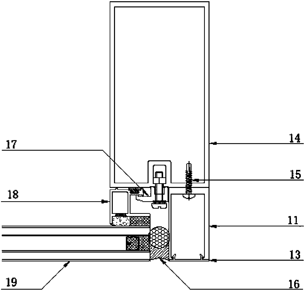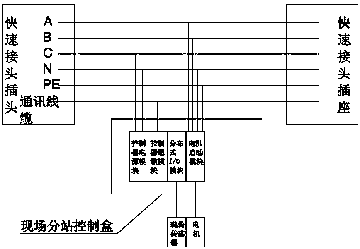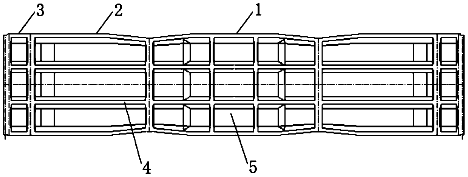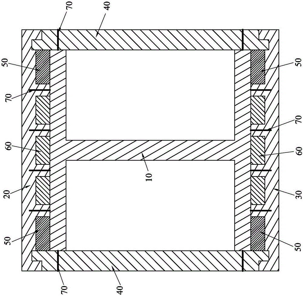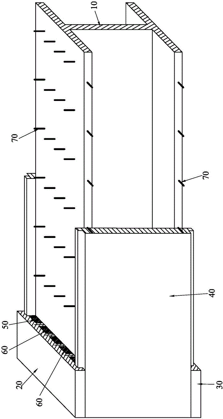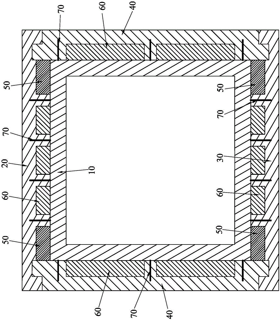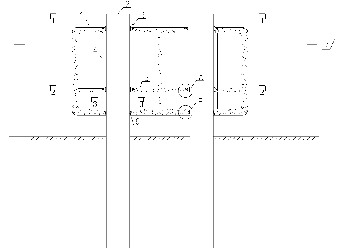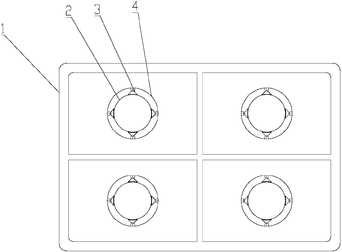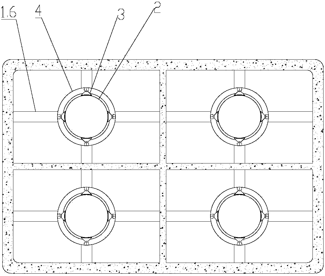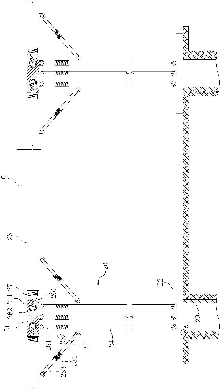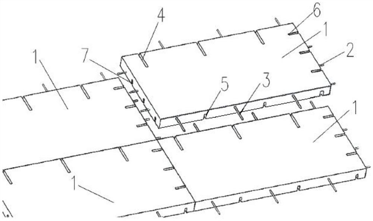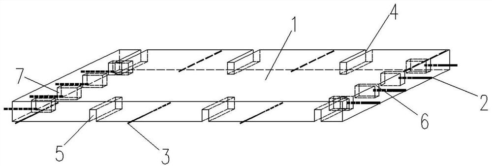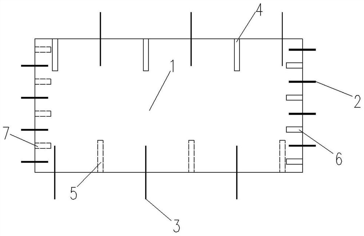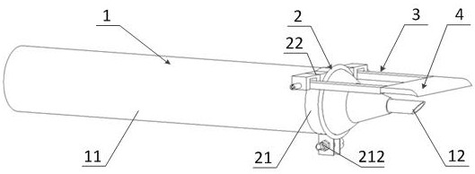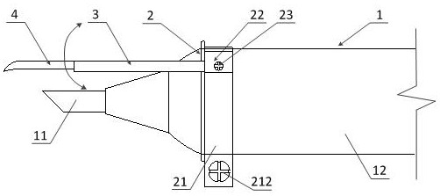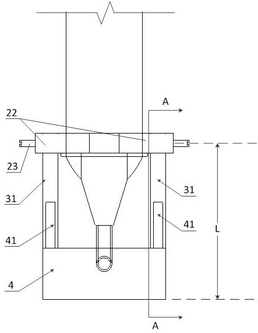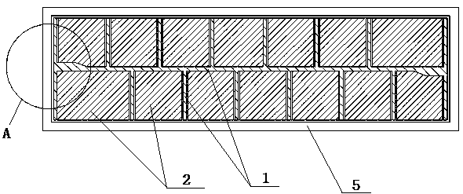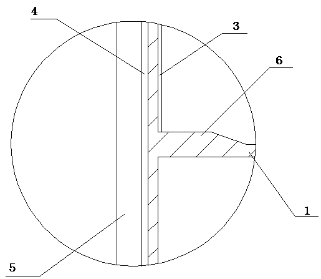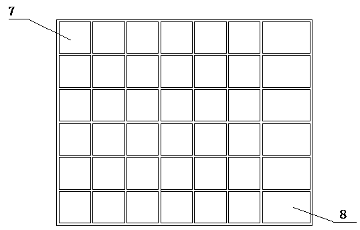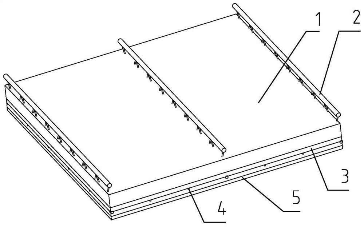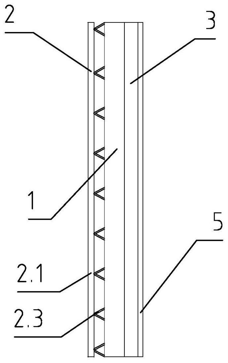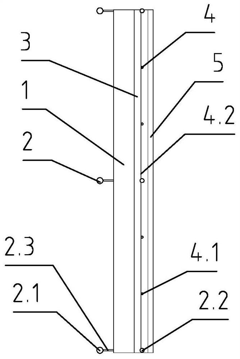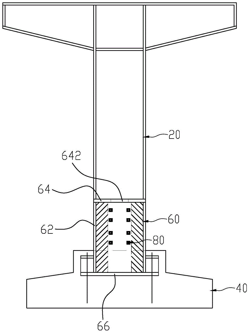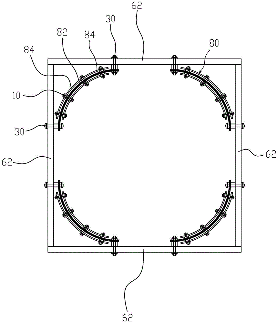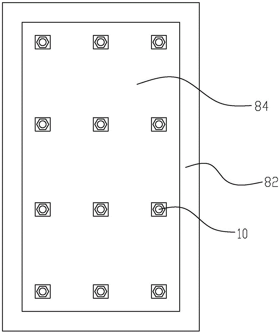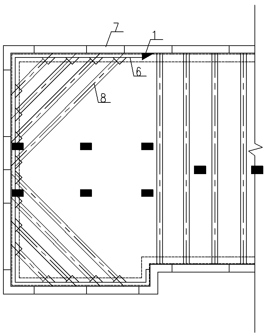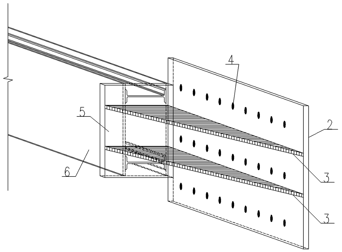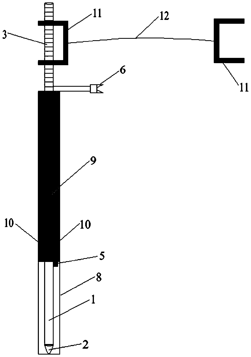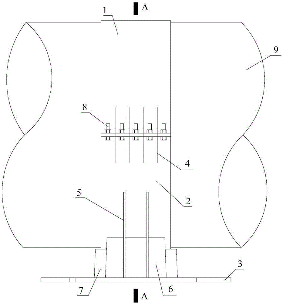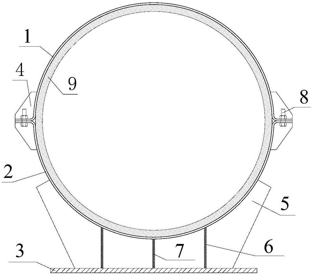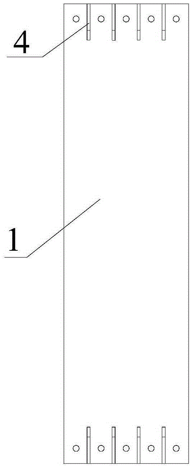Patents
Literature
Hiro is an intelligent assistant for R&D personnel, combined with Patent DNA, to facilitate innovative research.
47results about How to "On-site construction is fast" patented technology
Efficacy Topic
Property
Owner
Technical Advancement
Application Domain
Technology Topic
Technology Field Word
Patent Country/Region
Patent Type
Patent Status
Application Year
Inventor
Column-through assembled prestressed concrete frame system and construction method thereof
ActiveCN106499051AEfficient constructionImprove seismic performanceBuilding constructionsReinforced concrete columnFloor slab
The invention discloses a column-through assembled prestressed concrete frame system and a construction method thereof. The system comprises a foundation, a prefabricated reinforced concrete column, a prefabricated reinforced concrete beam, a superimposed floor slab and an external hung prefabricated wallboard, wherein a column prestressed duct is formed in the prefabricated reinforced concrete column; a beam prestressed duct is formed in the prefabricated reinforced concrete beam; post-tensioned unbonded prestressed tendons are penetrated into the beam prestressed duct and the column prestressed duct; energy-dissipation steel bars are anchored between the prefabricated reinforced concrete column and the superimposed floor slab. The structure provided by the invention has a good seismic performance; the lower part of a beam-column joint is subjected to unreinforced connection so that the structure is simple; the post-tensioned unbonded prestressed tendons and a replaceable column base energy dissipater are used so that the structure is less damaged and easy to be repaired in the earthquake; a construction manner of using the prefabricated superimposed floor slab and prestressed assembly makes site construction convenient and rapid and saves a lot of supports compared with a traditional prefabricated assembly structure; the column-through assembled prestressed concrete frame system provided by the invention is used in combination with lateral supports, shear walls and other lateral force resisting members, and is applicable to most high-rise public buildings.
Owner:CHINA STATE CONSTRUCTION ENGINEERING CORPORATION
Post-tensioned prestressing assembling concrete frame anti-seismic and energy-consuming component system and construction method
A post-tensioned prestressing assembling concrete frame anti-seismic and energy-consuming component system and a construction method are disclosed. The concrete frame anti-seismic and energy-consuming component system comprises a foundation, frame columns, composite main beams, anti-seismic and energy-consuming components and composite floor slabs. The frame columns are arranged in a layered mode, concrete connection layers are poured between the frame columns of the adjacent upper layers and the lower layers, the composite main beams comprise prefabricated concrete main beams and main beam concrete composite layers, and the composite floor slabs comprise prefabricated hollow slabs and floor slab concrete composite layers cast in situ at the tops of the prefabricated hollow slabs; and prestressing steel tendons are post-tensioned prestressing steel tendons and comprise prestressing steel tendon sticking sections and prestressing steel tendon no-sticking sections, the prestressing steel tendon sticking sections are arranged on the position of the midspans of the prefabricated concrete main beams, and the length of each prestressing steel tendon sticking section is 2-3 m. According to the post-tensioned prestressing assembling concrete frame anti-seismic and energy-consuming component system and the construction method, the technical problems that the transporting and hoisting difficulty of an existing structural system is high, the structure robust performance is not high, the wet working amount is large, the column base rehabilitation cost is high after an earthquake, and the cost is high and manufacturing is complex because energy-consuming reinforcing steel bars are arranged in the beams are solved.
Owner:CHINA STATE CONSTRUCTION ENGINEERING CORPORATION
Fixing method of explosion vibration testing geophone
InactiveCN105203205ASolve the problem of poor integrationGuaranteed accuracySubsonic/sonic/ultrasonic wave measurementGeophoneEngineering
The invention discloses a fixing method of an explosion vibration testing geophone. An employed fixing pedestal is a T-shaped conical pedestal formed by combining an iron plate (2) with an iron cone (1). Before a three-dimensional geophone (4) is installed and fixed at a field, first of all, the iron cone (1) of the T-shaped conical pedestal is hammered into the ground deep into a soil layer or a weathering layer by use of a hammer, and the iron plate (2) is adjusted to be flush with the ground; and slurry-form gypsum blended by adding water is poured to the iron plate (2) to form a gypsum layer (3), then the lower-portion pedestal of the three-dimensional geophone (4) is placed on the gypsum layer (3), a horizontal bubble at the top of the three-dimensional geophone (4) is adjusted to be at a center position, the X direction of the three-dimensional geophone (4) is oriented towards the center of an explosion area, and after the gypsum layer (3) is solidified, a special-purpose connecting line is used for connecting a monitor with the three-dimensional geophone (4). According to the invention, the employed iron cone (1) at the lower portion of the T-shaped conical pedestal can be deep into the ground according to the thickness of the weathering layer or the soil layer to be connected integrally with the ground, and explosion vibration detected on the pedestal can reflect real vibration intensity of a building at a certain place.
Owner:SINOSTEEL MAANSHAN INST OF MINING RES
Pile box hydraulic structure object and building method thereof
ActiveCN103572770AOn-site construction is fastReduce security risksFoundation engineeringHydraulic structureEngineering
The invention discloses a pile box hydraulic structure object and a building method thereof. A sinking box and a steel pipe pile are manufactured onshore together and are conveyed to a construction site in a floating mode, temporary anchoring placing taking is carried out, the steel pipe column is placed in a sinking mode with the sinking box as a construction platform, the sinking box and the steel pipe pile are fixed through a locking device, an on-water temporary construction platform with pile-box combination is formed, bottom plate water stopping of the sinking box is carried out through a water stopping device, dry construction is carried out in the sinking box, post-pouring concrete is cast, and a whole stress structure is formed. Underwater working such as foundation processing is of no need at an early stage, the object can be adaptive to bad wave environment and complex geological conditions at sea, and the object and the method have the advantages of being quick in site construction and low in safety risk.
Owner:CCCC SECOND HARBOR ENG
Device for improving hardened dam contact and electrical imaging directional detecting method of potential hazard body
ActiveCN106154335AExpand the scope of useFacilitate repair workElectric/magnetic detectionAcoustic wave reradiationRisk detectionElectricity
The invention relates to the field of potential dame risk detection, and particularly relates to a hardened dam potential risk detection method and device applying the parallel electrical survey. The device comprises an electrode for an electrical prospecting apparatus, wherein the frame inside the electrode comprises a copper bar and a transfusion duct; conductive sponge and conductive lint sequentially coat the outer part of the middle part of the electrode. The method and the device have the advantages of convenience in field operation, flexibility in operation, low labor intensity and wide application environment since a charging mode electric hammer is adopted to drill the surface of hardened dam; the drilling hole has a small diameter, so that the work for repairing the hardened surface layer of the dam in later phase can be facilitated.
Owner:浙江广川工程咨询有限公司
Composite sandwich heat-preservation plate with bridge cut-off heat insulation strip and manufacturing method of composite sandwich heat-preservation plate
ActiveCN103669611AHigh degree of industrializationOn-site construction is fastHeat proofingReinforced concreteInsulation layer
The invention provides a composite sandwich heat-preservation plate with a bridge cut-off heat insulation strip and a manufacturing method of the composite sandwich heat-preservation plate. The heat-preservation plate comprises a heat-preservation layer, reinforced concrete face layers and the bridge cut-off heat insulation strip arranged on the circumference of the heat-preservation layer, wherein two faces and the periphery of the heat-preservation layer are covered with the reinforced concrete face layers. The heat-preservation plate can be manufactured to be in a flat-plate shape or in an L shape. Perforated holes which are distributed in a crossed mode and used for combining the heat-preservation layer with the face layers into a whole are formed in the heat-preservation plate. A cavity is reserved in the bridge cut-off heat insulation strip so that an anchoring part can be placed in the cavity and can be used for being connected with the adjacent heat-preservation plate in assembling. A wall is provided with a prefabricated reinforced concrete plate which is attached to the heat-preservation plate in a high adhesion strength, and the heat-preservation plate has the advantages of being high in adhesion strength and assembling construction speed, capable of being firmly combined with the structural wall and low in cost and can be widely used for heat preservation of various buildings.
Owner:ARCHITECTURAL DESIGN & RES INST OF TSINGHUA UNIV
Dry-method-connection plate-type structural system and construction method thereof
PendingCN107700676AIncreased durabilityConvenient on-site constructionBuilding constructionsArchitectural engineeringMechanical engineering
The invention provides a dry-method-connection plate-type structural system and a construction method thereof. The structural system comprises shear wall structural systems of a structural foundation,vertical components of all layers and horizontal components of all layers. The structural foundation and the vertical components or every two adjacent vertical components are integrally vertically connected through dry-method vertical connecting structures, and every two adjacent vertical components or every two adjacent horizontal components are integrally horizontally connected through dry-method horizontal connecting structures. The construction method of the structural system comprises the steps of prefabricating of the components in factories, on-site mounting and the like. All connecting modes are all dry-method connecting modes, operation work types and on-site wet operation in a construction site are reduced to the utmost limit, thus on-site construction is convenient and rapid, the environment of the construction site is improved, construction is efficient, a better durable fabricated plate-type residence is achieved, through selection of component materials, connection structures and nodes in the fabricated plate-type residence, the industrial extent is increased, and the construction and assembly environment is improved.
Owner:CHINA STATE CONSTRUCTION ENGINEERING CORPORATION
Mixed-connection post-tensioned prestressing assembly concrete frame system and construction method thereof
ActiveCN107700653AHigh speedImprove the level of green constructionProtective buildings/sheltersBuilding material handlingVertical edgePre stress
The invention discloses a mixed-connection post-tensioned prestressing assembly concrete frame system and a construction method thereof. The mixed-connection post-tensioned prestressing assembly concrete frame system comprises a foundation, a frame column, a frame beam and a floor; a connecting reinforcement is buried in the deigned position, inside the foundation, corresponding to the frame column, and the connecting reinforcement is in an L shape and comprises vertical edges and transverse edges connected to one sides of the bottom ends of the vertical edges; the lower portions of the vertical edges of the connecting reinforcement and the transverse edges are buried in the foundation, and the portion, buried in the foundation, of the connecting reinforcement comprises connecting reinforcement bonding sections and connecting reinforcement non-bonding sections; the connecting reinforcement non-bonding sections are located on the positions, located on the lower side of the top surface of the foundation and close to one end of the foundation, of the vertical edges, and the lengths of the connecting reinforcement non-bonding sections are 3-20 times the diameter of the connecting reinforcement; and the connecting reinforcement bonding sections are located on the positions, located on the lower side of the top surface of the foundation and close to one ends of the transverse edges,of the vertical edges and the transverse edges of the connecting reinforcement. According to the mixed-connection post-tensioned prestressing assembly concrete frame system and the construction methodthereof, the technical problems that in an existing structural system, the transporting hoisting difficulty is large, the structural robust property is low, the wet working quantity is large, and therepairing cost of column feet after earthquakes is high are solved.
Owner:CHINA STATE CONSTRUCTION ENGINEERING CORPORATION
Quick tower split raft foundation
The invention discloses a quick tower split raft foundation comprising a raft foundation body. The quick tower split raft foundation is characterized in that the raft foundation body includes a raft foundation body I and a raft foundation body II which respectively comprise concrete rectangular bases and concrete half cylinders integrally located at one upper ends of the concrete rectangular bases, steel bars are arranged in the raft foundation body I and the raft foundation body II, anchor bolts are arranged in the concrete half cylinders, and hoops are arranged on the surface of the concrete half cylinders. The quick tower split raft foundation has the advantages that the quick tower split raft foundation is a precast product, is processed and formed through a factorial standard die, is maintained through steam, is high in strength and has high generality, and processing quality can be guaranteed; 2, on-site construction is quick, pit digging and pole assembling can be completed in one day; a tower to be transferred and a mobile base station can be hung and transported for a second time, reusing is implemented, and cost is reduced.
Owner:SHANDONG ZHONGNENG TOWER
Separate steel grid shear wall based on T-shaped steel members
PendingCN108412082ASimplify the calculation and analysis processGuaranteed accuracyWallsModelling analysisVertical load
The invention discloses a separate steel grid shear wall based on T-shaped steel members. An embedded steel plate is discretely arranged into the bi-directionally separated T-shaped steel members, andthe T-shaped steel members are arranged according to a basic principle of an existing steel plate shear wall mixed rod system simplification and calculation model. On the basis of the mixed rod system model, the embedded steel plate is of a steel grid structure composed of the T-shaped steel members, and the problems of large steel consumption of a steel plate shear wall system, deformation of outer surfaces of steel plates, residual stress, difficulty in construction and installation on site and the like can be solved. By reducing the vertical stiffness, the problem that steel plate shear walls bear large vertical loads when installed together with main body members can be solved. Therefore, the purposes of saving materials, simplifying model analysis, increasing the industrialization level, accelerating the construction and developing fabricated steel structure buildings are achieved.
Owner:TIANJIN UNIV RES INST OF ARCHITECTRUAL DESIGN & URBAN PLANNING +1
Method for arranging anti-buckling energy dissipation structures at root portion and circular steel tube pier
ActiveCN105019353APrevents bucklingGuaranteed shear compression yield energy dissipationBridge structural detailsBridge materialsSheet steelEngineering
The invention discloses a method for arranging anti-buckling energy dissipation structures at the root portion and a circular steel tube pier. The circular steel tube pier comprises an upper pier, a base and a lower pier which connects the upper pier with the base, the lower pier comprises an outer wall of a cylindrical structure, the outer wall is enclosed by high-strength steel plates, the inner portion of the outer wall is provided with the multiple anti-buckling energy dissipation structures, the anti-buckling energy dissipation structures are arranged in an annular array mode, each anti-buckling energy dissipation structure is composed of three layers of steel plates, the middle layer is an arc-shaped low yield point steel plate, the inner layer and the outer layer are arc-shaped steel shell plates, the arc-shaped steel shell plates and the arc-shaped low yield point steel plate are connected through bolts, and the two sides of the anti-buckling energy dissipation structure are connected with the two high-strength steel plates respectively through high-strength bolts. By means of the arc-shaped steel shell plates, the arc-shaped low yield point steel plate can be prevented from out-of-plane flexural buckling, the shear compression yield energy dissipation of the arc-shaped low yield point steel plate is guaranteed, and therefore the ductility, energy-dissipating capacity and seismic performance of the circular steel tube pier are improved.
Owner:HUAQIAO UNIVERSITY
Buckling-restrained reinforcing device for power transmission iron tower angle steel
PendingCN111255290AConvenient on-site constructionReduce damageBuilding repairsTowersSteel platesStructural engineering
The invention relates to a buckling-restrained reinforcing device for power transmission iron tower angle steel. The reinforcing device comprises an external connector, an internal connecting pre-tightening outer part, an internal connecting pre-tightening inner part, an internal connector and a first bolt, wherein the external connector comprises a first steel plate and a second steel plate; oneend of the first steel plate is hinged with the internal connecting pre-tightening outer part, and the other end of the first steel plate and one end of the second steel plate are in L-shaped connection; the other end of the second steel plate is hinged with the internal connecting pre-tightening inner part; the internal connecting pre-tightening outer part and the internal connecting pre-tightening inner part are locked by the first bolt; the external connector is arranged at the outer side of the power transmission iron tower angle steel; the internal connector is arranged at the inner sideof the power transmission iron tower angle steel; and the internal connecting pre-tightening outer part and the internal connecting pre-tightening inner part lock the internal connector to the inner side of the power transmission iron tower angle steel through the first bolt, so that reinforcing of the power transmission iron tower angle steel is realized. The buckling-restrained reinforcing device for power transmission iron tower angle steel can effectively improve the buckling-restrained reinforcing effect of the power transmission iron tower angle steel.
Owner:GUANGDONG POWER GRID CO LTD +1
Method for arranging anti-buckling energy dissipation structures at root portion and box steel pier
ActiveCN105019352AQuick Repair Seismic AbilityGuarantee unimpededBridge structural detailsSheet steelHigh intensity
The invention discloses a method for arranging anti-buckling energy dissipation structures at the root portion and a box steel pier. The box steel pier comprises an upper pier, a base and a lower pier which connects the upper pier with the base, the lower pier comprises a square outer wall of a cylindrical structure, the outer wall is enclosed by four high-strength steel plates, the inner portion of the outer wall is provided with the anti-buckling energy dissipation structures between the two high-strength steel plates (namely at the four corners of the lower pier) which are connected perpendicularly, each anti-buckling energy dissipation structure is composed of three layers of steel plates, the middle layer is an arc-shaped low yield point steel plate, the inner layer and the outer layer are arc-shaped steel shell plates, the arc-shaped steel shell plates and the arc-shaped low yield point steel plate are connected through bolts, and the two sides of the anti-buckling energy dissipation structure are connected with the two high-strength steel plates respectively through high-strength bolts. By means of the arc-shaped steel shell plates, the arc-shaped low yield point steel plate can be prevented from out-of-plane flexural buckling, the shear compression yield energy dissipation of the arc-shaped low yield point steel plate is guaranteed, and therefore the ductility, energy-dissipating capacity and seismic performance of the box steel pier are improved.
Owner:HUAQIAO UNIVERSITY +1
Metal faced integral-linking chip substrate insulated and decorated board and manufacturing method thereof
InactiveCN101532327AHigh strengthHigh bond strengthCovering/liningsSurface layering apparatusWeather resistanceSizing
The invention relates to a metal faced integral-linking chip substrate insulated and decorated board and a manufacturing method thereof. The uppermost layer of the cast-in-situ molding integral-linking chip substrate board is a decorated surface of metal plate, a button stem is installed between the upper and the lower layers of the integral-linking chip substrate board, foaming insulation boards with holes are between the button stem and the upper and lower layers of the cast-in-situ molding integral-linking chip substrate board, and the holes are used for forming the button stem. The preparation method is as follows: a steel bracket, a template and a mould are displaced on a vibration workbench, sizing agent is applied for the first time and the steel bracket, the template and the mould are put into the foaming insulation boards, the holes for forming the button stem are between the foaming insulation boards, sizing agent is applied for the second time, a cast-in-situ molding internal-linking substrate board is formed, the upper-layer fiber mesh and non-woven fabrics are paved smoothly, static maintenance and white-hard drying are carried out, the metal decorated board is pressed, bonded, and is edge-molded. The insulated decorated board has quick site operation, easy processing and mounting in site, light weight, high integrated intensity, good insulation performance, good weather resistance, good surface decorative performance, and difficult ablation among layers.
Owner:HUBEI MEIHENG NEW KEEP WARM DECORATION MATERIALS
Tubular double-layer crimping device with steel armour
PendingCN108448362AEnables direct contact connectionImprove conductivityLine/current collector detailsGraphiteTower
The embodiment of the invention discloses a tubular double-layer crimping device with a steel armour. The device comprises a graphite cable grounding down conductor, a galvanized steel wiring board and an intermediate connector. The graphite cable grounding down conductor comprises the steel armour and graphite woven fabric from the outside in. The graphite woven fabric is wrapped by a number of graphite wires and metal wires. A number of metal wires extend out of the end part of the graphite cable grounding down conductor. The galvanized steel wiring board comprises a flat board section and atail pipe. An internal thread is arranged on the inner wall of the tail pipe. The intermediate connector comprises a crimping pipe. Lines are formed on the inner wall and the outer wall of the crimping pipe. The crimping pipe accommodates and presses one end of the graphite cable grounding down conductor, wherein the metal wires extend out from the end. The extending metal wires are folded back and laid on the outer surface of the crimping pipe. The tail pipe accommodates and presses the crimping pipe on which the metal wires are laid. According to the embodiment of the invention, reliable connection between the graphite cable grounding down conductor and galvanized steel of an iron tower is realized; the connection resistance of the crimping device is reduced; the sealing performance isimproved; and the friction between the crimping pipe and the tail pipe is improved.
Owner:SHENZHEN POWER SUPPLY BUREAU
Shoulder pad member for door and window edge closing part of hidden frame glass curtain wall and mounting method of shoulder pad member
PendingCN110259331AReduce the difficulty of operationOn-site construction is fastJoints tightening/coveringKeelEngineering
The invention provides a shoulder pad member for a door and window edge closing part of a hidden frame glass curtain wall and a mounting method of the shoulder pad member. The shoulder pad member for the door and window edge closing part of the hidden frame glass curtain wall is disposed on a curtain wall keel. The shoulder pad member for the door and window edge closing part of the hidden frame glass curtain wall is characterized by comprising a U-shaped frame, fixing screws and a cover plate, wherein the U-shaped frame comprises a keel mounting surface, a curtain wall closing surface and a door and window mounting surface, the curtain wall closing surface and the door and window mounting surface are perpendicularly disposed on the left side and the right side of the keel mounting surface, the keel mounting surface is fixed to the curtain wall keel by the fixing screws, an opening of the U-shaped frame is covered with the cover plate. The shoulder pad member for the door and window edge closing part of the hidden frame glass curtain wall and the mounting method of the shoulder pad member are small in operation difficulty and quick in on-site construction.
Owner:中建八局装饰工程有限公司
Bus type rapid connection belt conveyance system
PendingCN107720163AImprove efficiencyDifficult to solveControl devices for conveyorsPackagingPower cableControl engineering
The invention discloses a bus type rapid connection belt conveyance system comprising a master station control cabinet and N on-site substation control boxes. The master station control cabinet comprises a controller CPU module, a communication module, a power cable and a communication cable. The power cable and the communication cable are guided out of threading pipes and then are provided with rapid connector plugs. Each on-site substation control box is provided with a wire incoming rapid connector socket and a wire outgoing rapid connector plug, wherein the wire incoming rapid connector socket and the wire outgoing rapid connector plug are used for being connected with the power cable and the communication cable which are guided out from the threading pipes. Through butt joint of the rapid connectors of every two adjacent on-site substation control boxes, power and signals are transmitted between the two substation control boxes. By the adoption of the bus type rapid connection belt conveyance system, the connection manner is high in efficiency, on-site construction is convenient and rapid, and the labor and time cost are greatly reduced in the on-site construction process.
Owner:合肥三益江海智能科技有限公司
Steel-concrete combined system for improving bearing capacity of concrete box girder bridge
ActiveCN110904864AAvoid disadvantagesImprove carrying capacityBridge structural detailsBridge erection/assemblyArchitectural engineeringStringer
The invention discloses a steel-concrete combined system for improving the bearing capacity of a concrete box girder bridge, which comprises steel longitudinal beams, steel cross beams and pier reinforcing mechanisms, and the steel longitudinal beams and the steel cross beams are connected in a crisscross manner; each steel longitudinal beam comprises a main longitudinal beam mounted at the web plate position and a plurality of auxiliary longitudinal beams mounted at the bottom plate position, and the width of the main longitudinal beam is larger than that of the auxiliary longitudinal beams;each steel cross beam comprise a plurality of full-length type cross beams, sectional type cross beams arranged among the full-length type cross beams and supporting type cross beams arranged on the two sides of the original pier; each pier reinforcing mechanism comprises an outer wrapped concrete pier wrapping the outer portion of the original pier and a plurality of supports installed between the outer wrapped concrete pier and the supporting type cross beam. The bearing capacity of the concrete bridge can be greatly improved, the steel consumption is reduced, and construction is convenient.
Owner:中铁桥隧技术有限公司
Novel assembled steel skeleton wood member
ActiveCN106481022AAvoid instabilityReduce corrosionLoad-supporting elementsHeat proofingEdge surfaceCarrying capacity
The present invention discloses a novel assembled steel skeleton wood member, which comprises a section steel, an upper wing edge wood plate, a lower wing edge wood plate and two side wing edge wood plates, wherein the upper wing edge wood plate and the lower wing edge wood plate respectively cover the upper wing edge surface and the lower wing edge surface of the section steel, a silencing material and a thermal insulation material are respectively sandwiched between the upper wing edge wood plate and the upper wing edge surface of the section steel and between the lower wing edge wood plate and the lower wing edge surface of the section steel, and the two side wing edge wood plates are respectively arranged on both side wing edges of the section steel and are respectively and fixedly connected to the section steel. According to the present invention, the mechanical properties of the internal section steel are completely provided, and the internal section steel provides the force skeleton effect and can provide the sufficient carrying capacity; the protection capacity of the wood plate on the internal section steel is completely provided; by arranging the wood plates on both sides and the wing edges of the section steel, the corrosion on the steel structure can be effectively slowed down; and with the constraints of the wood structures of both sides and the wing edges on the steel structure, the out-of-plane stiffness of the internal section steel is improved, the steel beam out-of-plane instability can be avoided, and the whole stiffness of the structure is ensured.
Owner:HUAQIAO UNIVERSITY
High-performance organic mine reinforcing material
The invention discloses a high-performance organic mine reinforcing material, and relates to the technical field of chemical grouting reinforcement of coal and rock masses. A component A is prepared from the following components in parts by weight: 100-400 parts of isocyanate, 40-50 parts of polyether polyol, 10-20 parts of graphene oxide grafted polyaniline, 5-8 parts of a dispersing agent, 3-5 parts of a flame retardant and 3-5 parts of a catalyst; a component B comprises the following components in parts by weight: 50-100 parts of polyisocyanate, 10-20 parts of basalt short fibers and 5-10parts of a toughening agent; wherein the volume ratio of the component A to the component B is 1: 0.9-1.1, and the mine reinforcing material is prepared. The reinforcing material disclosed by the invention has the characteristics of high compression strength, tensile strength and shear strength, low viscosity, strong permeability, low reaction temperature and high flame retardancy, and is suitablefor safety reinforcement of coal seams under mines.
Owner:山西潞安晋安矿业工程有限责任公司
A pile box hydraulic structure and its construction method
ActiveCN103572770BOn-site construction is fastReduce security risksFoundation engineeringHydraulic structureSafety risk
The invention discloses a pile box hydraulic structure object and a building method thereof. A sinking box and a steel pipe pile are manufactured onshore together and are conveyed to a construction site in a floating mode, temporary anchoring placing taking is carried out, the steel pipe column is placed in a sinking mode with the sinking box as a construction platform, the sinking box and the steel pipe pile are fixed through a locking device, an on-water temporary construction platform with pile-box combination is formed, bottom plate water stopping of the sinking box is carried out through a water stopping device, dry construction is carried out in the sinking box, post-pouring concrete is cast, and a whole stress structure is formed. Underwater working such as foundation processing is of no need at an early stage, the object can be adaptive to bad wave environment and complex geological conditions at sea, and the object and the method have the advantages of being quick in site construction and low in safety risk.
Owner:CCCC SECOND HARBOR ENG
Template table with integrated installation of beam columns
PendingCN109667418AStable supportLow installation requirementsForms/shuttering/falseworksUniversal jointBeam column
The invention discloses a template table with the integrated installation of beam columns. The template table comprises a template, and two or more pairs of integrated beam columns arranged at the bottom part of the template, wherein each integrated beam column comprises a support plate, an installation plate, two or more horizontal support beams, vertical support rods with the quantity being thesame as the quantity of the two or more horizontal support beams, and inclined support rods with the quantity being the same as the quantity of the two or more horizontal support beams; the support plates are in circular shapes; annular guide rail slots extending along the circumferential directions of the support plates are formed in the outer circumferential walls of the support plates; and universal joints are connected to one ends of the horizontal support beams, are slidably arranged in the annular guide rail slots, and can rotate in the annular guide rail slots around own axes.
Owner:HEFEI DESIGN & RES INST LLC OF COAL IND
Prefabricated concrete face plate, connecting structure of prefabricated concrete face plate and mounting method of prefabricated concrete face plate
PendingCN113622244AWell formedReduce processing costsSingle unit pavingsRoads maintainenceArchitectural engineeringLap joint
The invention provides a prefabricated concrete panel which comprises a prefabricated concrete panel body, embedded rods and reserved grooves are arranged on the two side plate edges of the prefabricated concrete panel body in a staggered mode, and the embedded rods and the reserved grooves are used for splicing and connecting the prefabricated concrete panel. The invention provides a connecting structure of precast concrete panels, which comprises a plurality of precast concrete panels which are spliced and connected. The invention further provides a mounting method of the precast concrete panel. According to the precast concrete pavement slab connecting structure based on staggered pull rod connection, the problems that due to the fact that a reserved groove is too close to a single-side slab edge, the strength of the slab edge is seriously weakened, and the force transmission effect is affected are solved; and secondly, through staggered lap joint, force transmission between the plates can be more balanced, and the integrity between the plates is higher.
Owner:CHINA RAILWAY SIYUAN SURVEY & DESIGN GRP
Convenient sealant installation gun for all-in-one use
ActiveCN113499939AEasy constructionImprove construction efficiencyLiquid surface applicatorsCoatingsSealantCantilever
The invention provides a convenient sealant installation gun for all-in-one use. The convenient sealant installation gun for all-in-one use comprises a sealant installation gun body, a hoop assembly, a cantilever support and a scraping knife; the sealant installation gun body comprises a gun body and a gun nozzle arranged at the output end of the gun body; the output end of the gun body is sleeved with the hoop assembly; a first end of the cantilever support is connected to the hoop assembly; and the scraping knife is arranged at a second end of the cantilever support, is positioned above the gun nozzle, and is used for scraping and smearing sealant discharged out by the gun nozzle. According to the sealant installation gun, sealant can be scraped flat and trimmed while the sealant is injected, the sealant installation construction process is optimized, the labor input is saved, the construction period is shortened, and the sealant installation and sealant scraping construction efficiency is improved.
Owner:广东二十冶建设有限公司 +1
Metal-rubble composite preform for island protection
PendingCN109811916AHigh strengthImprove impact toughnessProtective buildings/sheltersBuilding insulationsFluorocarbonMetal
The invention relates to a metal-rubble composite preform for island protection. The metal-rubble composite preform comprises a body, wherein the cuboid body is coated with a fluorocarbon paint protective layer which is coated with a mortar protective layer, the body comprises a metal-based cell and rubble, the rubble is fixedly mounted in the metal-based cell through a bonding material layer, thewhole metal-based cell is of an upper-lower-layer cuboid box cell structure formed by a plurality of cells which are wholly of a box structure with an opening in one end, the cells on the upper layerof the metal-based cell open upwards, the cells on the lower layer open downwards, the rubble is arranged in each cell and has appearance and size which are matched with those of an inner cavity of the cell, and the rubble is fixedly connected with each side wall of the corresponding cell through the bonding material layer. The preform is applicable to protective engineering in specific areas such as an island and the like, has low comprehensive cost and has the advantage of simple and fast field construction.
Owner:中国人民解放军军事科学院国防工程研究院工程防护研究所
A prefabricated building decoration integrated thermal insulation board
ActiveCN112343190BHigh strengthImprove shear resistanceHeat proofingInsulation layerThermal insulation
The invention provides a prefabricated building decoration integrated thermal insulation board, which includes a steel bar truss, a thermal insulation layer, a concrete layer, a steel mesh sheet, and a decorative surface layer. The decorative surface layer is connected to the concrete layer, and the concrete layer is connected to the thermal insulation layer. Set in the concrete layer, the steel bar truss is provided with main bars, the main bars are provided with connecting bars, the main bars are provided with connecting seats, and the connecting seats are provided with connecting rods. It solves the technical problems that the assembly degree of the existing thermal insulation board assembled type thermal insulation board is relatively low, the installation process needs more manpower, and the construction efficiency is low. The invention can be widely used in the construction of building exterior walls.
Owner:山东隆济时节能科技股份有限公司
A method for arranging a buckling-resistant energy dissipation structure at the root and a box-shaped steel pier
ActiveCN105019352BPrevents bucklingGuaranteed shear compression yield energy dissipationBridge structural detailsEngineeringOut of plane
The invention discloses a method for arranging anti-buckling energy dissipation structures at the root portion and a box steel pier. The box steel pier comprises an upper pier, a base and a lower pier which connects the upper pier with the base, the lower pier comprises a square outer wall of a cylindrical structure, the outer wall is enclosed by four high-strength steel plates, the inner portion of the outer wall is provided with the anti-buckling energy dissipation structures between the two high-strength steel plates (namely at the four corners of the lower pier) which are connected perpendicularly, each anti-buckling energy dissipation structure is composed of three layers of steel plates, the middle layer is an arc-shaped low yield point steel plate, the inner layer and the outer layer are arc-shaped steel shell plates, the arc-shaped steel shell plates and the arc-shaped low yield point steel plate are connected through bolts, and the two sides of the anti-buckling energy dissipation structure are connected with the two high-strength steel plates respectively through high-strength bolts. By means of the arc-shaped steel shell plates, the arc-shaped low yield point steel plate can be prevented from out-of-plane flexural buckling, the shear compression yield energy dissipation of the arc-shaped low yield point steel plate is guaranteed, and therefore the ductility, energy-dissipating capacity and seismic performance of the box steel pier are improved.
Owner:HUAQIAO UNIVERSITY +1
Construction method of pre-buried steel purlin plugging head system for underground diaphragm wall
ActiveCN106436721BAvoid damageOn-site construction is simpleExcavationsBulkheads/pilesSlurry wallPurlin
Owner:CHINA RAILWAY FIRST SURVEY & DESIGN INST GRP
Device for improving hardened embankment contact and electrical imaging directional detection method for hidden dangers
ActiveCN106154335BFacilitate repair workConvenient on-site operationElectric/magnetic detectionAcoustic wave reradiationElectricitySurface layer
The invention relates to the field of potential dame risk detection, and particularly relates to a hardened dam potential risk detection method and device applying the parallel electrical survey. The device comprises an electrode for an electrical prospecting apparatus, wherein the frame inside the electrode comprises a copper bar and a transfusion duct; conductive sponge and conductive lint sequentially coat the outer part of the middle part of the electrode. The method and the device have the advantages of convenience in field operation, flexibility in operation, low labor intensity and wide application environment since a charging mode electric hammer is adopted to drill the surface of hardened dam; the drilling hole has a small diameter, so that the work for repairing the hardened surface layer of the dam in later phase can be facilitated.
Owner:浙江广川工程咨询有限公司
A saddle support for fixing oil and gas pipelines in underwater tunnels
ActiveCN103742723BReduce the amount of masonryReduce construction difficultyPipe supportsUnderwaterEar shaping
The invention provides a saddle support for fixing petroleum and natural gas pipelines in an underwater tunnel, and belongs to the technical field of fixing and anchoring the petroleum and natural gas pipelines in the underwater tunnel. The saddle support is composed of an upper semicircular pipe clamp, a lower semicircular pipe clamp and a rectangular base plate. Straight sections are arranged at the exposed end portions of the upper and lower semicircular pipe clamps, ear-shaped rib plates are connected to the outer side surfaces of the end portions of the straight sections, the lower semicircular pipe clamp is welded with a saddle rib plate and a trapezoidal rib plate, and the rectangular base plate is welded with the saddle rib plate and the trapezoidal rib plate. A bolt hole is reserved on the base plate. The saddle support is capable of improving the rigidity of the pipe clamps and has the characteristic of fixing and supporting the pipelines; besides, the saddle support is easy to process and fabricate, convenient to mount on the spot in the tunnel and relatively low in cost. The saddle support is mainly used for fixing and support the petroleum and natural gas pipelines in the underwater tunnel.
Owner:CHINA GASOLINEEUM ENG +1
Features
- R&D
- Intellectual Property
- Life Sciences
- Materials
- Tech Scout
Why Patsnap Eureka
- Unparalleled Data Quality
- Higher Quality Content
- 60% Fewer Hallucinations
Social media
Patsnap Eureka Blog
Learn More Browse by: Latest US Patents, China's latest patents, Technical Efficacy Thesaurus, Application Domain, Technology Topic, Popular Technical Reports.
© 2025 PatSnap. All rights reserved.Legal|Privacy policy|Modern Slavery Act Transparency Statement|Sitemap|About US| Contact US: help@patsnap.com
