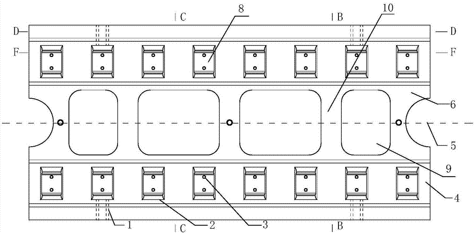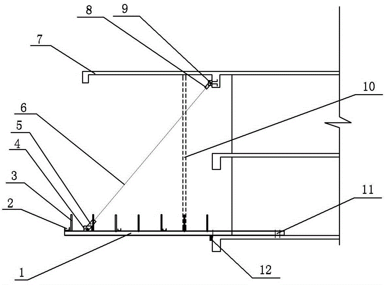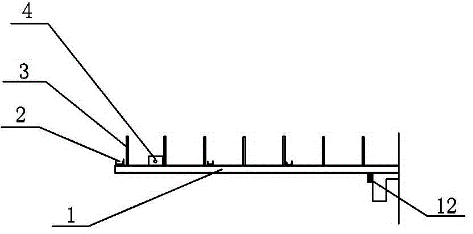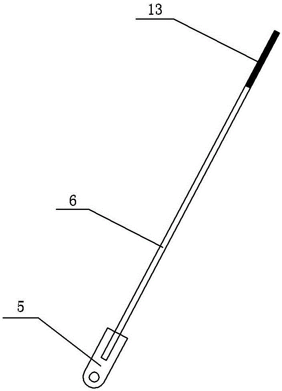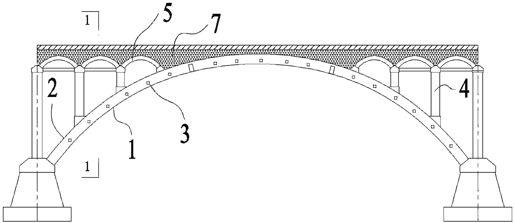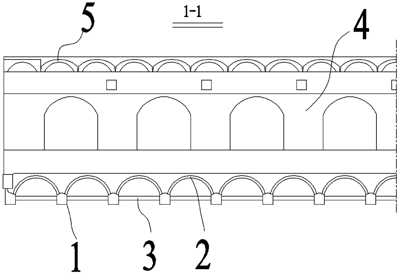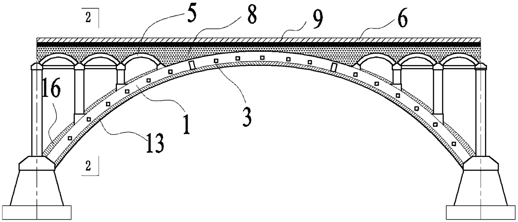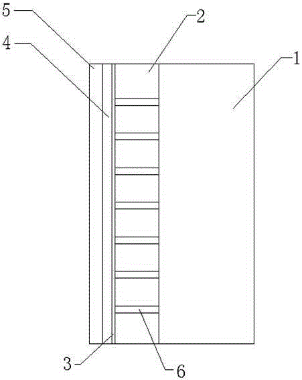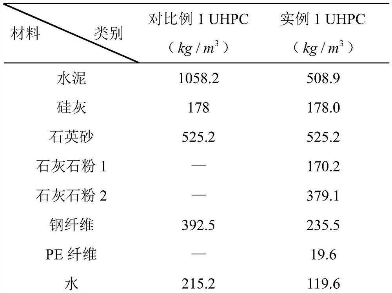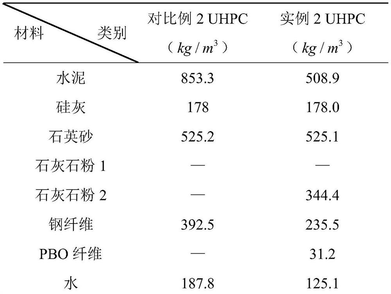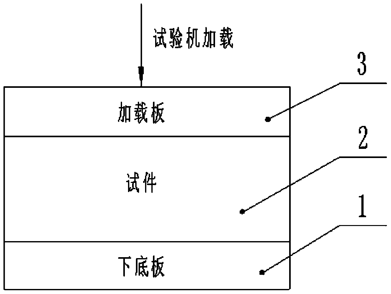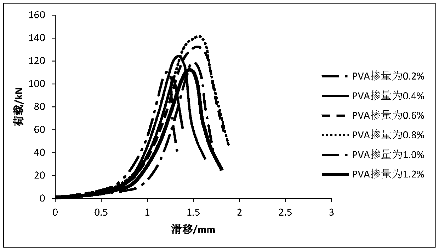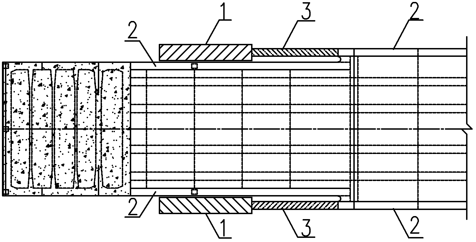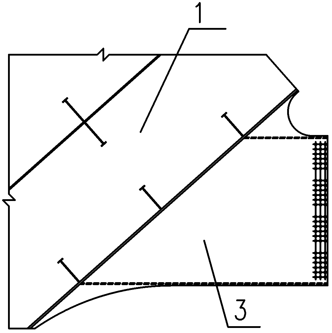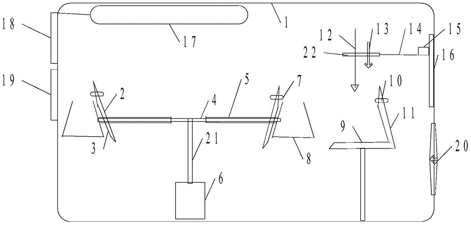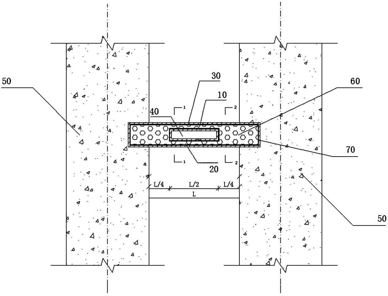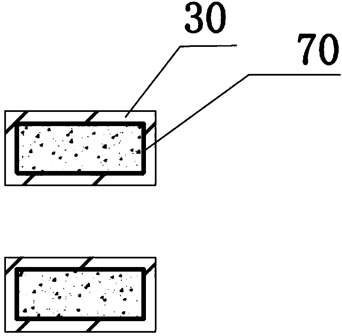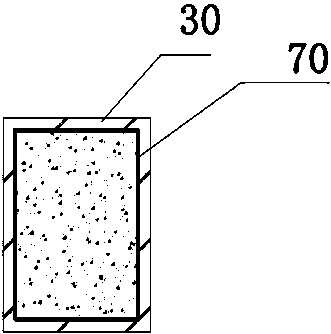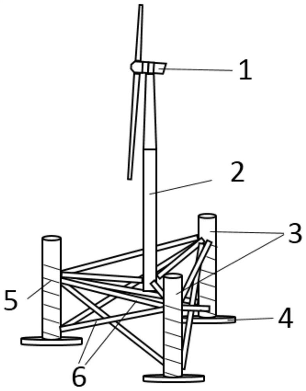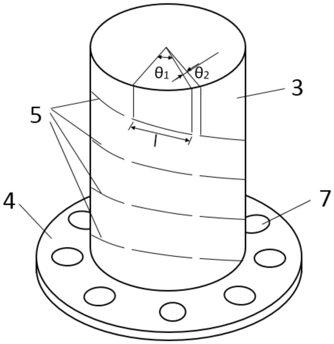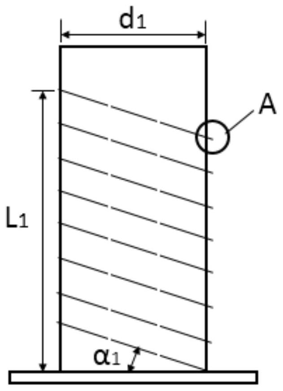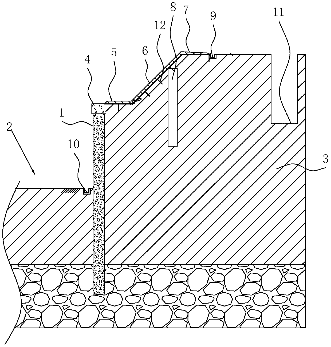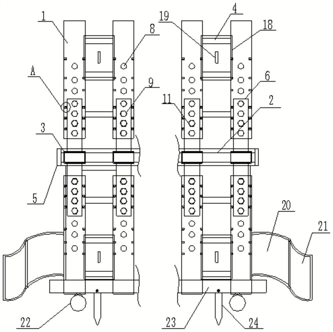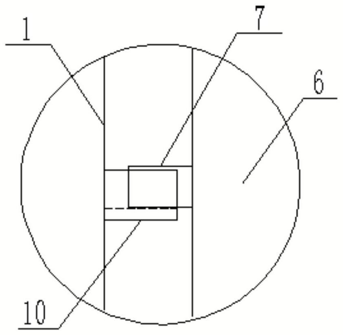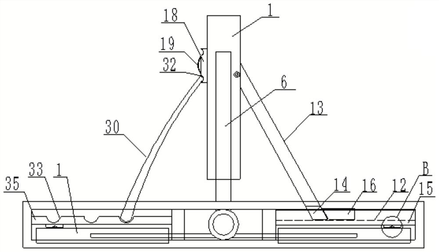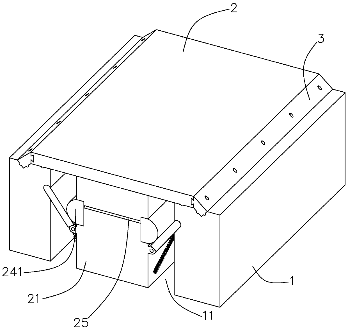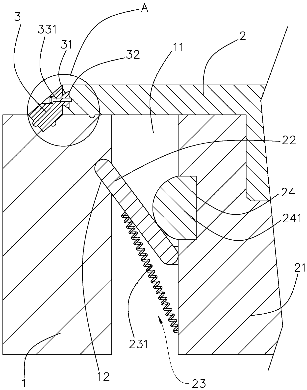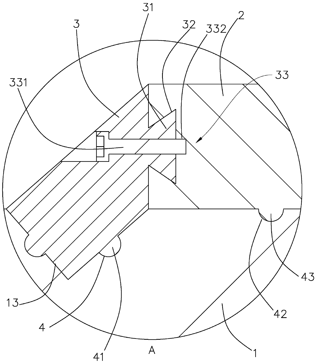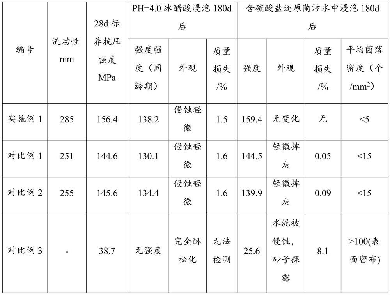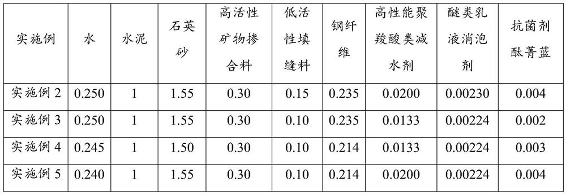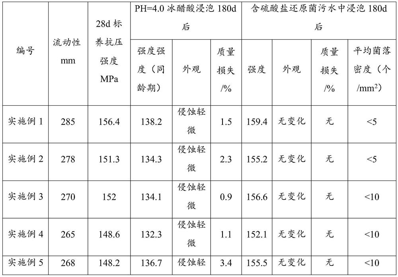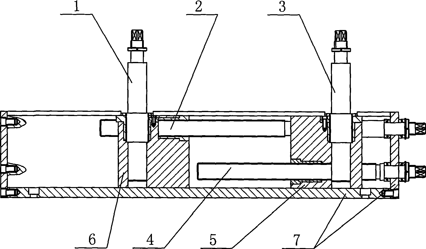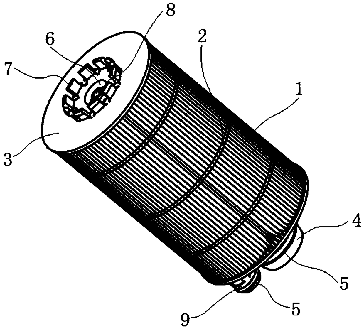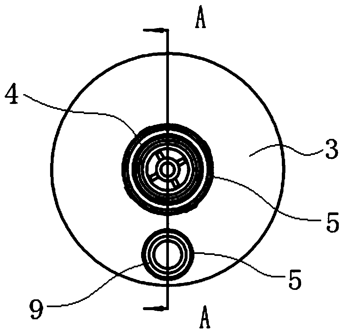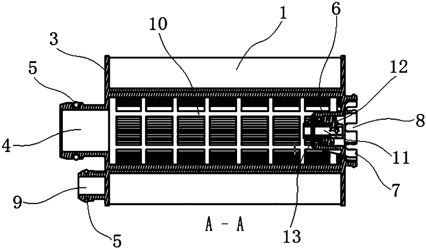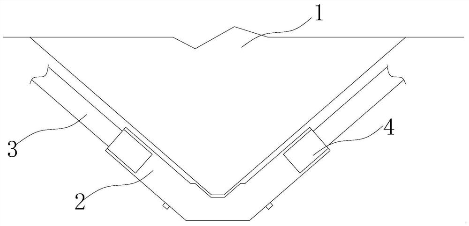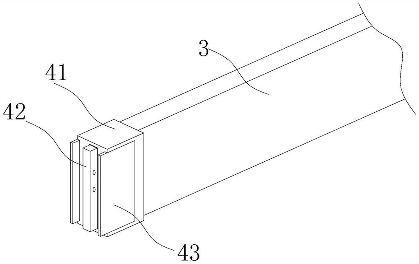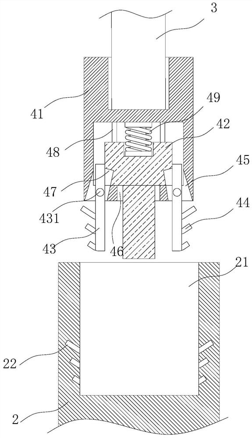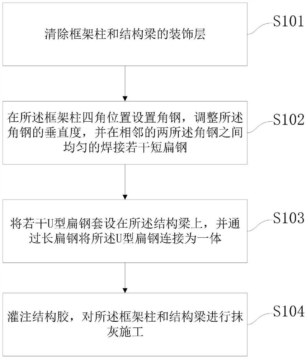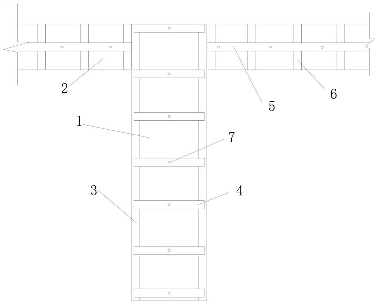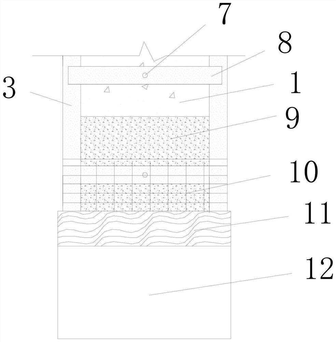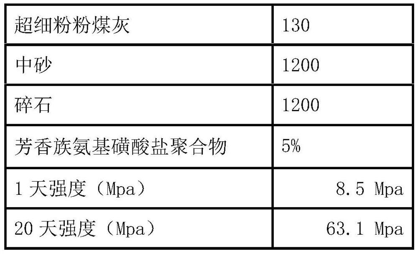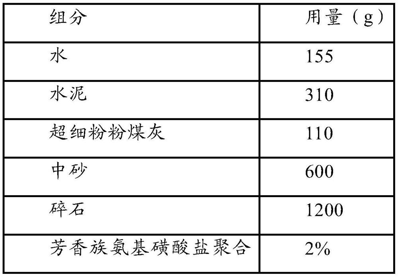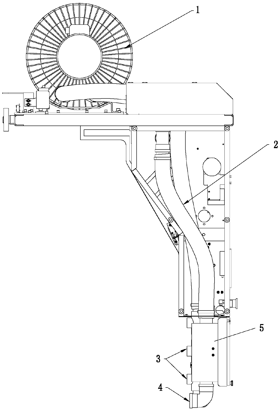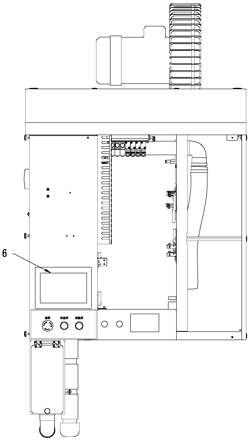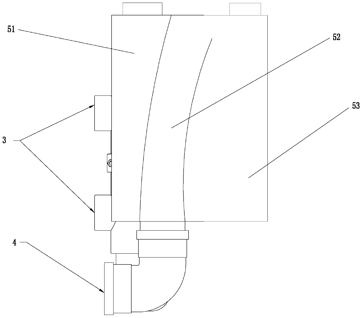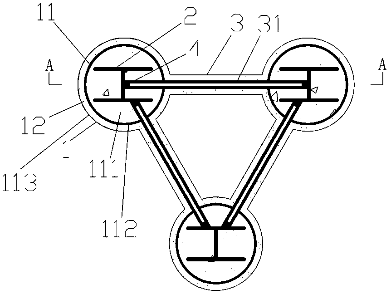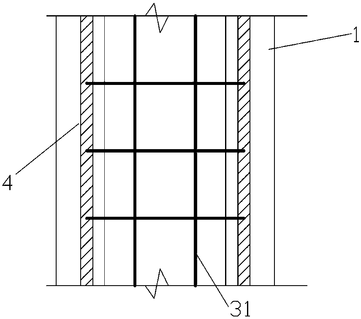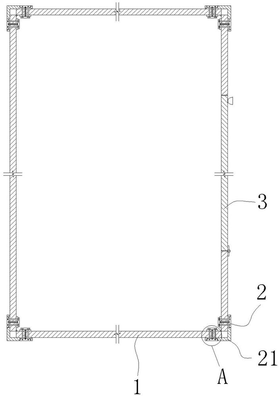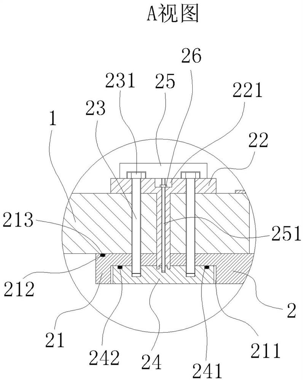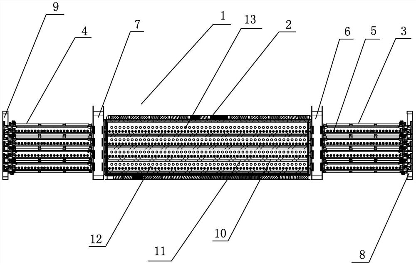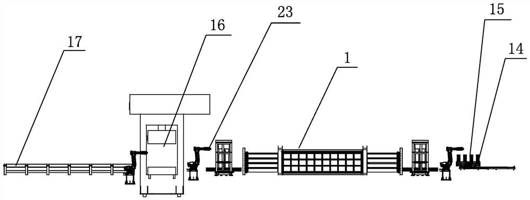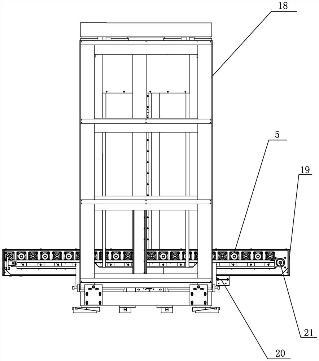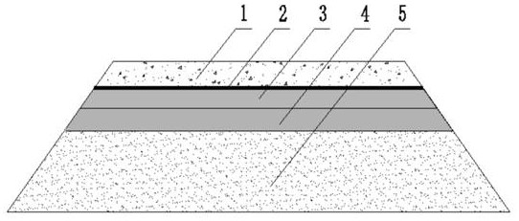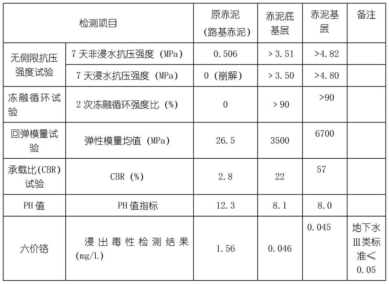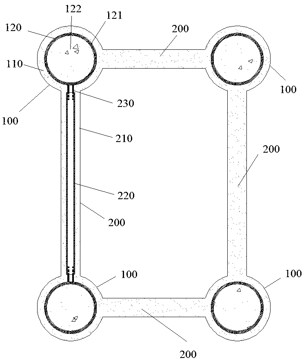Patents
Literature
Hiro is an intelligent assistant for R&D personnel, combined with Patent DNA, to facilitate innovative research.
44results about How to "Extend the life of the structure" patented technology
Efficacy Topic
Property
Owner
Technical Advancement
Application Domain
Technology Topic
Technology Field Word
Patent Country/Region
Patent Type
Patent Status
Application Year
Inventor
Thickened frame type ballastless track plate
Provided is a thickened frame type ballastless track plate. The track plate comprises a base plate, bosses and track bearing tables. The base plate is of a cuboid, the two bosses are symmetrically arranged on one face of the base plate along the axis of the cuboid in the length direction, and the track bearing tables are evenly distributed in the length direction of the upper surfaces of the bosses. A through hole is formed in the base plate and is located between the two bosses symmetrically arranged on the base plate, and a frame structure connected between the two bosses through a transverse reinforcement concrete structure is formed. The thickened frame type ballastless track plate can effectively reduce track plate warping caused by temperature stress, eliminate a pull cracking phenomenon, and enhance running safety and comfort. The thickened frame type ballastless track plate is reasonable in structural stress, light, high in structural strength and capable of effectively improving the stress condition of a sleeper structural system, prolonging the service life of the structure and optimizing rack circuit parameters, improves the circuit transmission characteristic of a resonant track, can be directly and effectively connected with a current high-speed railway CRTS-I ballastless track plate, and is suitable for industrial production.
Owner:CENT SOUTH UNIV
C100 high-performance concrete and formulation method thereof
ActiveCN101121586AReduce manufacturing costLose weightSolid waste managementWork performancePolymer science
The present invention discloses a C100 high performance concrete, which is made of glue material, sand, stone, water and additive; the glue material comprises cement and mixture; the adding amount for the glue material is 500 to 600kg concrete per stere; thereinto, the cement is 42.5; the mixture comprises three components such as silicon powder, coal ash and scoria powder; the active SiO2, the mount of whch is 20 -40 percent of the total weight in the glue material, and the surface area of which is 1000-1200m2 / kg; is included in the glue material, the additive is polymer carboxyl acid with high-efficient dewater ability, the amount of which is 2 - 5 percent of the total glue material; The catalyzer is a mixture consisting of smoke ash and coal waste rock grain, the amount of which are 1-5 percent of the total weight in the glue material. The material does not need high-mark cement with simple produce process and low produce cost; the device can not only enhance the intension of the concrete, but also enhance the working performance and wear ability for the concrete.
Owner:北京新奥混凝土集团有限公司
Forming method of upward pull type overhanging joist steel moudle frame stressing platform
InactiveCN102720358AEasy to operateReduce construction difficultyForms/shuttering/falseworksSteel barBolt connection
The invention relates to a forming method of an upward pull type overhanging joist steel moudle frame stressing platform. The forming method comprises the following steps: enabling an overhanging joist steel to weld a connecting plate pull knot on a pre-burying otic placode of a floor structure through an inclined pull round steel, and realizing a pull connection main stress; adopting two bolted connections on a joist steel direction which is perpendicular to the upper surface of the middle of the overhanging joist steel, enabling a channel steel to be as a pull knot rod piece, adopting one bolted connection on the joist steel direction which is perpendicular to the upper surface of the end part of the overhanging joist steel, utilizing the channel steel to strengthen the end part of the overhanging joist steel, and connecting each overhanging joist steel and the channel steel so as to form a whole well-shaped combination stress platform; and welding a vertical rod bearing insertion steel bar head on the overhanging joist steel based on the vertical rod position supported by a moudle frame, welding a steel baffle plate on the edge beam position of the overhanging joist steel and the floor structure, wherein the steel baffle plate is used for generating horizontal thrust after balanced construction stress. The forming method provided by the invention simplifies the construction procedures, reduces construction difficulty, and simultaneously ensures construction safety; and the stress of the stress platform overall structure is reasonable, and the stress platform overall structure is safe and reliable.
Owner:HENAN NO 1 CONSTR ENG GRP
Weight-reducing load-increasing durability-prolonging two-way curved arch bridge reinforcing and maintaining method
InactiveCN108708300AExtended service lifeReduce rust rateBridge erection/assemblyBridge strengtheningReinforced concreteBridge deck
The invention relates to the field of bridge reinforcing and maintaining methods, in particular to a weight-reducing load-increasing durability-prolonging two-way curved arch bridge reinforcing and maintaining method. The method comprises the following steps that traffic on a bridge pavement is closed; arch padding materials are dismantled; concrete pouring is carried out on the upper end faces oftwo way curved arch tiles to increase cross sectional area of the two way curved arch tiles; reinforced concrete pouring is carried out on a main arch rib and a cross beam to increase cross sectionalareas of the main arch rib and the cross beam; and weight-reducing padding materials are arranged, in a filling mode, in the positions where arch padding materials are arranged of the two way curvedarch tiles and spandrel arch tiles, bridge deck structure pouring is carried out on the weight-reducing padding materials to complete arch bridge reinforcing and maintaining. The weight-reducing load-increasing durability-prolonging two-way curved arch bridge reinforcing and maintaining method has the advantaged of reducing self-weight of the structure, improving loading capacity of the structure,improving integral rigidity and stability, prolonging the service life of the structure, and having good application prospect.
Owner:CCCC ROAD & BRIDGE SPECIAL ENG
Thermal-insulation structure of exterior wall of building
ActiveCN105220778ASimple structureMeet the building conditionsHeat proofingSound proofingThermal insulationAluminum foil
The invention discloses a thermal-insulation structure of an exterior wall of a building. The thermal-insulation structure of the exterior wall of the building comprises a wall body, wherein a buffering layer is arranged on the outer wall of the wall body; an aluminum foil layer is arranged on the other surface of the buffering layer; a reflective thermal-insulation layer coats the other surface of the aluminum foil layer; a protective layer coats the reflective thermal-insulation layer; and the buffering layer consists of elastic glue sticks and rock wool, namely a plurality of through holes are equidistantly formed in a rock wool plate, and the elastic glue sticks are inserted in the rock wool plate to form the buffering layer. The thermal-insulation structure of the exterior wall of the building is simple and reasonable, can meet construction conditions due to high mechanical property, has good impact resistance, and is obvious in thermal-insulation effect; different layers are connected to one another firmly, and circumstances of deformation, falling and the like are not easily caused; and flame-retardant and sound-insulation properties are excellent. The whole structure is simple in construction, short in period, relatively low in cost, long in service life and attractive in appearance, is used safely and reliably, and is suitable to be popularized and used in regions with abundant sunlight resources.
Owner:SHENZHEN MUNICIPAL ENG
Energy-saving and environment-friendly structural ultra-high performance fiber reinforced concrete
The invention provides energy-saving and environment-friendly structural ultra-high performance fiber reinforced concrete, and belongs to the technical field of building materials. The concrete is prepared from cement, silica fume, a mineral admixture, quartz sand, hybrid fibers, water and a superplasticizer. The mass ratio of the components is as follows: 1 part of the cement, 0.2-0.4 part of the silica fume, 0.6-1.5 parts of the mineral admixture, 1-1.2 parts of the quartz sand and 0.17-0.25 part of the water; the mixing amount of the superplasticizer is 1.9-2.1%, the water-binder ratio is 0.14-0.20, and the total mixing amount of the volume of the hybrid fiber is 3-9%. According to the UHPFRC material, 40%-60% of cement in a traditional UHPFRC material is replaced with the mineral admixture, meanwhile, steel fibers are partially replaced with non-metal fibers, a multi-scale fiber hybrid system of the steel fibers and the non-metal fibers is formed, the bearing capacity of an engineering structure can be improved by effectively utilizing the characteristics of all the components, the use amount of the cement and the use amount of the steel fibers are reduced, the energy consumption and the emission of harmful gases in the environment are reduced, the purposes of energy conservation, emission reduction and environmental friendliness are achieved, and the application of the UHPFRC material in civil engineering structures is facilitated.
Owner:HUNAN UNIV OF TECH
Bond-slip model between steel bars and nano-SiO2 and PVA fiber reinforced geopolymer mortar
ActiveCN109801686AImprove hydrophilicityImprove brittlenessCement productionUsing mechanical meansFiberNano sio2
The invention discloses a bond-slip model between steel bars and nano-SiO2 and PVA fiber reinforced geopolymer mortar. The bond-slip model between steel bars and nano-SiO2 and PVA fiber reinforced geopolymer mortar is characterized by wiping out a plurality of test pieces with the same SiO2 content and different dosage of PVA fibers, measuring the size, and calculating the shearing area of the test pieces; placing the test pieces in the middle position of a lower bottom plate, so as to cut the lower end of each test piece to enable the lower end of the test piece to contact the lower bottom plate and enable the upper end of the test piece to contact a loading plate to form a shear of the test piece, aligning the center of the test piece with the center of a lower platen of an electro-hydraulic three-axis servo test machine, starting the electro-hydraulic three-axis servo test machine, and uniformly, continuously and slowly loading; and loading in a mode of mixed control of load gradingand deformation grading, when the test piece is damaged by shearing, resetting the instrument, recording the damaged load and the damaged position, and calculating the shearing strength while the bonding strength is the shearing strength. The bond-slip model between steel bars and nano-SiO2 and PVA fiber reinforced geopolymer mortar reduces maintenance costs, realizes environmental optimization and prolongs the service life of the structure in engineering construction.
Owner:ZHENGZHOU UNIV
Half-through bowstring arch bridge adopting partial rigid connection mode among arched girders
ActiveCN102677582AEnhancing External ConstraintsLimit displacement along the bridgeArch-type bridgeBridge deckStructural engineering
The invention relates to a half-through bowstring arch bridge adopting a partial rigid connection mode among arched girders. According to the half-through bowstring arch bridge, arch ribs are fixedly connected with steel box edge girders of a bridge deck system by chain rods in the transverse direction; the steel box edge girders of the bridge deck system are connected with the arch ribs by rigid suspenders in the vertical direction; the bridge deck system has a longitudinal beam structure and is the steel box edge girders in the longitudinal direction, and the steel box edge girders are positioned in planes of the arch ribs; and the suspenders are rigid. According to the half-through bowstring arch bridge, the restraint of the arch ribs on a bridge deck is enhanced, and the integrality of the arch bridge is improved by the partial rigid connection mode among the arched girders, so that a force transferring path of the structure is simple and definite. Simultaneously, the displacement of the bridge deck system along the bridge direction is limited, the stress of the rigid suspenders under the action of temperature is reduced, the stress amplitude of the short rigid suspenders under the action of live loads is reduced, the fatigue performance of the suspenders is improved, and the service life is long; the arrangement of a large-tonnage damping device can be avoided; and the half-through bowstring arch bridge is simple in structure, and convenient to operate, construct and maintain.
Owner:CHINA MAJOR BRIDGE ENERGINEERING +1
Closed automatic flash point test system
InactiveCN103604830AIncrease the heating areaShorten heating timeMaterial flash-pointDrive motorMotor drive
The invention discloses a closed automatic flash point test system, comprising a support structure, a pattern detection cup, a heating thermal preservation device and a power driving device, wherein the support structure comprises a center shaft and a plurality of connecting rods; the plurality of connecting rods are located on the same plane and distributed in the radial direction by taking the center shaft as the center of circle; the pattern detection cup is of a cylindrical structure, the cross section of the pattern detection cup is trapezoidal and the upper end of the pattern detection cup is opened; the heating thermal preservation device is of a cavity structure with an opening formed in one side surface, and comprises a heating layer and a thermal preservation layer from inside to outside; the thermal preservation layer comprises a thermal preservation cover and a thermal preservation body; the outer side surface of the thermal preservation cover is connected with the power driving device; the power driving device comprises two driving motors; one driving motor drives the center shaft to rotate to drive the pattern detection cup to rotate; the other driving motor drives the thermal preservation cover to move vertically up and down. The closed automatic flash point test system is characterized in that the heating device and the pattern detection cup are arranged in a separating manner, so that the heating process and the cooling process are carried out respectively, and therefore, the working efficiency of flash point detection is improved, the equipment safety is protected and post-maintenance is also convenient.
Owner:通标标准技术服务(天津)有限公司
Double-connecting-beam structure and construction method thereof
PendingCN108104367AReduce bending momentReduced chance of brittle failureGirdersJoistsUltimate tensile strengthStructure system
The invention belongs to the field of civil engineering, and discloses a double-connecting-beam structure. The double-connecting-beam structure comprises a square steel tube. The middle position in the length direction of the square steel tube is provided with a through hole body. The position between the square steel tube and the interior of the through hole body is filled with concrete to form an upper connecting beam and a lower connecting beam. The invention further discloses a construction method of the double-connecting-beam structure, and the construction method comprises the steps thatA, the square steel tube is made according to the design size; B, the middle position in the length direction of the square steel tube is provided with the through hole body, and the position, located outside the through hole body, of the interior of the square steel tube is filled with the concrete to form a connecting beam; and C, two shear wall templates are erected, the connecting beam of thesquare steel tube is placed between the two shear wall templates and connected with the two shear wall templates; and the two shear wall templates are poured, standard maintenance is conducted on theconcrete poured on the two shear walls, after the concrete strength meets requirements, the templates are dismantled, the wholeness of a double-connecting-beam shear wall structure system is ensured,the bending moment borne by the connecting beam is effectively reduced, and the probability of brittle failure of the connecting beam in an earthquake is decreased.
Owner:SHENZHEN UNIV
Floating type fan spoiler structure capable of increasing hydrodynamic damping
PendingCN112922790AAvoid vortex induced vibrationExtend the life of the structureWind motor supports/mountsMachines/enginesWater flowBuoy
The invention discloses a floating type fan spoiler structure capable of increasing hydrodynamic damping. The floating type fan spoiler structure is used in a floating type fan and comprises a wind turbine generator, a tower, a plurality of main buoys, a plurality of heaving plates and a plurality of connecting support rods, wherein one heaving plate corresponds to one main buoy, the heaving plates are fixed to the bottoms of the corresponding main buoys, the adjacent main buoys are connected through the connecting support rods, the main buoys and the lower side of the tower are connected through the connecting support rods, the wind turbine generator is fixed to the top of the tower, a plurality of spoilers are arranged on the outer walls of the main buoys, and a plurality of through holes are formed in the heaving plates. The structure can avoid vortex-induced vibration generated by water flow.
Owner:HUANENG CLEAN ENERGY RES INST +2
Foundation pit supporting structure and construction method
InactiveCN110725323AReduce side pressureGood support effectExcavationsStructure supportGeotechnical engineering
Owner:湖北广元岩土工程有限公司
A temporary support device used in tunnel excavation and its implementation method
ActiveCN110529159BEasy to disassembleSave construction timeUnderground chambersDrainageArchitectural engineeringSteel frame
The invention discloses a temporary supporting device which comprises multiple sets of protection mechanisms. The multiple sets of protection mechanisms are detachably connected. Each protection mechanism comprises fixing frames, fixing shafts and rotating sleeves, wherein the rotating sleeves are movably connected with adjusting plates, the adjusting plates are movably connected with steel frames, a connecting bar is detachably connected between the adjacent steel frames, an adjusting strengthening mechanism is detachably installed in the space formed by the steel frames and the connecting bar and comprises a strengthening part and a lifting part, and a waterproof part is detachably connected to the bottoms of the steel frames. By means of the temporary supporting device, adjustment is flexible, in addition, demounting is convenient and fast, the construction time and cost are saved, the construction efficiency can be improved, the service life of a structure is prolonged, a waterproof effect is also achieved, and meanwhile stability and safety in the construction process can be ensured.
Owner:CENT SOUTH UNIV
Roof deformation seam waterproof structure
ActiveCN111364703AGuaranteed waterproof performanceExtend the life of the structureRoof covering insulationsStructural engineeringMechanical engineering
The invention relates to a roof deformation seam waterproof structure. The roof deformation seam waterproof structure comprises a roof; a deformation seam penetrating through the roof is formed in themiddle of the top face of the roof; an end cover with the cross section being capable of covering the cross section of the deformation seam is clamped in the position, corresponding to the top of thedeformation seam, of the roof; the position, close to the deformation seam, of the face, close to the roof, of the end cover is detachably connected with a limiting block arranged in the length direction of the deformation seam; the two sides of the limiting block are rotatably connected with clamping plates correspondingly, the clamping plates can rotate in the longitudinal section of the limiting block, and a limiting assembly used for controlling the positions of the clamping plates is arranged on the limiting block; water absorption grooves are formed in the positions, corresponding to the upper parts of the clamping plates, of the limiting block correspondingly, water absorption blocks are slidably connected into the water absorption grooves correspondingly, and the water absorptionblocks have the same length with the deformation seam; and when the clamping plates abut against the roof, the water absorption blocks abut against the top faces of the corresponding clamping plates correspondingly, and the water absorption blocks are made of water absorption resin. The roof deformation seam waterproof structure has the effect that the waterproof effect is maintained under the situation of rainwater erosion so as to prolong the service life of the structure.
Owner:四川华远建设工程有限公司
UHPC suitable for long-term sewage environment and preparation process thereof
PendingCN113896488AGood biocorrosionImproves strength and mobilityEnvironmental chemistrySilicate Cement
The invention provides UHPC suitable for a long-term sewage environment and a preparation process thereof. The UHPC comprises the following components: water, cement, fine aggregate, a mineral admixture, metal fibers, an additive and an antibacterial agent, wherein the antibacterial agent is beta-type phthalocyanine blue with a particle size of 0.005-0.015 [mu]m, and the cement is a mixture of ordinary Portland cement and calcium aluminate cement. According to the invention, the antibacterial agent phthalocyanine blue matched with UHPC is creatively introduced, and the high performance of the UHPC is combined, so that the material has good biological corrosion resistance, and the flowability and the strength of the material are improved; part of calcium aluminate cement is used for replacing ordinary Portland cement, so that the UHPC has a relatively low biological erosion rate, and the erosion-resistant period of the UHPC is further prolonged; and the UHPC is more suitable for serving under the working condition of sewage and waste treatment, the corrosion resistance of components can be greatly improved, the service life of the structure is prolonged, the later maintenance cost is reduced, and the UHPC has wide market prospects.
Owner:CHINA CONSTR THIRD BUREAU GREEN IND INVESTMENT CO LTD
Oil filter core integrated with bypass valve and oil drain valve
PendingCN108087057AReduce occupancyFirmly connectedLubricant mounting/connectionPressure lubricationKeelFilter paper
The invention discloses an oil filter core integrated with a bypass valve and an oil drain valve. The oil filter core comprises a keel, end covers, an oil outlet hole joint, a bypass valve shell, a bypass valve core, and a bypass valve spring; a filter paper is wrapped on the keel, and an oil collecting channel is formed inside the filter paper; two ends of the keel are separately provided with anend cover; the oil outlet hole joint is arranged on one of the end covers, and one end of the oil outlet hole joint communicates with the oil collecting channel, and the other end is used for connecting with a main oil channel of an engine; the bypass valve shell is arranged on the other end cover, one end of the bypass valve shell communicates with the oil collecting channel, and the other end communicates with an internal cavity of the oil filter; and one end of the bypass valve spring is connected with the bypass valve shell, and the other end is connected with the bypass valve core. The oil filter core is simple in structure and can reduce the occupation of space, and can enable the connection between all components to be firm, thereby improving the reliability of protection of the engine.
Owner:GUANGXI YULIN KUNDA MACHINERY MFG
Fiber cement board outer wall corner joint structure
InactiveCN113417422ADoes not destroy strengthReduce the chance of damageCovering/liningsCement boardEngineering
The invention discloses a fiber cement board outer wall corner joint structure. The fiber cement board outer wall corner joint structure comprises a wall body; a corner fixing frame is arranged at the corners of the wall body; cement board main bodies are arranged on the two sides of the wall body; fixing devices are arranged at the two ends of each cement board main body; a clamping groove is vertically formed in the corner fixing frame; connecting grooves are formed in the front side and the rear side of the inner surface of the clamping groove; the two ends of the cement board main bodies are inserted into the clamping groove in the corner fixing frame through the fixing devices to be connected and fixed; each fixing device comprises a built-in groove, a clamping block, an extrusion block, a connecting piece, a rotating shaft, a connecting strip, a first movable groove, a second movable groove, a butt joint groove, a bumper bar and a buffering assembly; and a mounting groove is formed in the position, close to one end of the corresponding cement board main body, of the interior of the corresponding clamping block. The structure can prevent a large amount of rainwater from being injected, reduces corrosion damage caused by residual rainwater in the fixing devices, protects the cutting ends of the cement board main bodies, prevents water from entering the cement board main bodies to corrode and damage the cement board main bodies, and prolongs the service life of the device structure.
Owner:朱奕帆
Structural reinforcing construction method
The invention provides a structural reinforcing construction method. The structural reinforcing construction method comprises the following steps of removing decoration layers of a frame column and astructural beam; arranging steel angles at the four corners of the frame column, adjusting the perpendicularity of the steel angles and uniformly welding a plurality of short flat steels between the two adjacent steel angles; arranging a plurality of U-shaped flat steels on the structural beam in a sleeved mode; and connecting the U-shaped flat steels into a whole through long flat steels; and filling structural adhesives and conducting plastering construction on the frame column and the structural beam. The four steel angles are wrapped outside the frame column, so that the bearing capacity of a steel structure is high, the bearing capacity and ductility of the stand column to an inner floor slab are improved, and the bearing capacity and durability are improved. The two ends of the shortflat steels are welded to the steel angles at intervals in sequence, and the integrity and bearing capacity of the whole structure are improved. The flat steels are fixed to an original frame columnthrough anchor bolts for anchoring construction, and the strength, stiffness and stability of a column body are improved. The section steel surface is subjected to anticorrosion and shot blasting treatment to prevent the steel structure from being corroded, and the service life of the reinforced structure is ensured.
Owner:CHINA FIRST METALLURGICAL GROUP
A closed automatic flash point test system
InactiveCN103604830BReduce heating areaSmall bottom and large heating areaMaterial flash-pointInsulation layerElectric machinery
Owner:通标标准技术服务(天津)有限公司
Preparation and application of superfine powder concrete
InactiveCN112939525AImprove work performanceImprove mechanical propertiesSocial benefitsEconomic benefits
The invention provides superfine powder concrete which is composed of water, cement, superfine powder fly ash, medium sand and a water reducing agent. The water reducing agent is an aromatic sulfamate polymer. The fly ash superfine powder is doped into the concrete, so that the working performance and the mechanical performance of the concrete can be improved, more importantly, the early strength and the later strength of the concrete can be improved, and the 20-day setting strength of the concrete exceeds the conventional later strength of common concrete; the service life of the structure is prolonged, the annual cost of engineering is reduced, energy and resources are saved, the environment is protected, and huge technical economic benefits and social benefits are achieved.
Owner:LANGFANG RONGSHENG CONCRETE
Automatic doffing carriage negative-pressure and air blowing and suction combination device for air spinning
PendingCN111188107AReduce volumeLow costContinuous wound-up machinesOpen-end spinning machinesSpinningEngineering
The invention discloses an automatic doffing carriage negative-pressure and air blowing and suction combination device for air spinning, and belongs to the field of air blowing and suction auxiliary devices for air spinning. According to the automatic doffing carriage negative-pressure and air blowing and suction combination device for air spinning in the invention, a positive and negative pressure two-way air source is arranged; an air suction point of a negative-pressure air suction airflow of a two-way air source is used by a yarn suction air source of a doffing carriage; and an air blowingpoint of a positive-pressure air blowing airflow of the two-way air source is used for blowing away impurities on a thrum. Thereby, the volume of air spinning equipment is greatly reduced; the numberof auxiliary devices is reduced; and thus, the cost is reduced.
Owner:ANHUI RIFA TEXTILE MACHINERY
Equilateral three-limb combination column structure of ultra-high performance concrete sleeves and construction method of equilateral three-limb combination column structure
PendingCN110396920AReasonable structural designIncrease the strength of the sectionBridge structural detailsBridge erection/assemblySteel tubeRebar
The invention relates to an equilateral three-limb combination column structure of ultra-high performance concrete sleeves and a construction method of the equilateral three-limb combination column structure. The equilateral three-limb combination column structure comprises three column limbs and reinforcing bar ultra-high performance concrete slabs, wherein the three column limbs are distributedin an equilateral triangle, and the reinforcing bar ultra-high performance concrete slabs are connected between any two of the three column limbs correspondingly; each column limb includes a concretefilled steel tubular column and the corresponding ultra-high performance concrete sleeve arranged at the peripheral side of the concrete filled steel tubular column in a sleeving manner; each concretefilled steel tubular column includes H-shaped steel and column limb concrete, and the column limb concrete is poured at the outer side of the corresponding H-shaped steel by taking the correspondingultra-high performance concrete sleeve as the formwork; each reinforcing bar ultra-high performance concrete slab includes a reinforcing bar and a filled ultra-high performance concrete layer; and thetwo ends of each reinforcing bar are correspondingly welded and fixed to the adjacent pieces of H-shaped steel. According to the equilateral three-limb combination column structure, by employing theultra-high performance concrete sleeves and the reinforcing bar ultra-high performance concrete slabs, not only is the strength of the cross section increased, but also the stiffness of the cross section is obviously enhanced without changing the cross section; the bearing capacity, the corrosion resistance, the stiffness and the like of the structure can be increased, and meanwhile, the effects of lightweight and high strength are also achieved, and the service life of the structure is prolonged.
Owner:FUZHOU UNIVERSITY
A building exterior wall heat insulation structure
ActiveCN105220778BSimple structureMeet the building conditionsHeat proofingSound proofingAluminum foilMechanical property
The invention discloses a thermal-insulation structure of an exterior wall of a building. The thermal-insulation structure of the exterior wall of the building comprises a wall body, wherein a buffering layer is arranged on the outer wall of the wall body; an aluminum foil layer is arranged on the other surface of the buffering layer; a reflective thermal-insulation layer coats the other surface of the aluminum foil layer; a protective layer coats the reflective thermal-insulation layer; and the buffering layer consists of elastic glue sticks and rock wool, namely a plurality of through holes are equidistantly formed in a rock wool plate, and the elastic glue sticks are inserted in the rock wool plate to form the buffering layer. The thermal-insulation structure of the exterior wall of the building is simple and reasonable, can meet construction conditions due to high mechanical property, has good impact resistance, and is obvious in thermal-insulation effect; different layers are connected to one another firmly, and circumstances of deformation, falling and the like are not easily caused; and flame-retardant and sound-insulation properties are excellent. The whole structure is simple in construction, short in period, relatively low in cost, long in service life and attractive in appearance, is used safely and reliably, and is suitable to be popularized and used in regions with abundant sunlight resources.
Owner:SHENZHEN MUNICIPAL ENG
C100 high-performance concrete and formulation method thereof
A C100 high-performance concrete, which is formed by mixing and gelling cementitious materials, sand, stone, water and admixtures. The cementitious materials include cement and admixtures. The amount of cementitious materials added per cubic meter of concrete 500-600kg, of which the cement is 42.5; the admixture has three components of silica fume, fly ash and slag powder, and contains active SiO2 in an amount of 20%-40% of the total weight of the cementitious material, and its specific surface area 1000-1200m2 / kg; the admixture is polycarboxylate high-efficiency water reducer with a dosage of 2% to 5% of the total weight of the cementitious material; the activator is soot and coal with a dosage of 1 to 5% of the total weight of the cementitious material A mixture of gangue fine powder. No special raw materials such as high-grade cement are needed, the production process is simple, and the manufacturing cost is low. While greatly improving the strength of concrete, it also improves the workability and durability of concrete.
Owner:北京新奥混凝土集团有限公司
A structurally stable assembled power distribution room
ActiveCN109537938BFirmly connectedPrevent looseningTransformer housesBuilding constructionsClassical mechanicsMechanical engineering
The invention discloses a structurally stable assembly distributing substation. The substation comprises wall panels, a corner connecting device and a door, the wall panels are spliced into a box structure through the corner connecting device, and the door is arranged on the wall panel of one side. According to the substation, the wall panels and a L-type connecting plate are cooperatively fixed through a fixing bolt and a fixing block, and the wall panels are fixed; the wall panels and the L-type connecting plate are firmly connected by the cooperation of a T-type fixing member, the fixing bolt and the fixing block, the structural stability is improved, and the service life of a structure is prolonged.
Owner:安徽龙和电力集团有限公司
A Thickened Frame Type Ballastless Track Slab
Provided is a thickened frame type ballastless track plate. The track plate comprises a base plate, bosses and track bearing tables. The base plate is of a cuboid, the two bosses are symmetrically arranged on one face of the base plate along the axis of the cuboid in the length direction, and the track bearing tables are evenly distributed in the length direction of the upper surfaces of the bosses. A through hole is formed in the base plate and is located between the two bosses symmetrically arranged on the base plate, and a frame structure connected between the two bosses through a transverse reinforcement concrete structure is formed. The thickened frame type ballastless track plate can effectively reduce track plate warping caused by temperature stress, eliminate a pull cracking phenomenon, and enhance running safety and comfort. The thickened frame type ballastless track plate is reasonable in structural stress, light, high in structural strength and capable of effectively improving the stress condition of a sleeper structural system, prolonging the service life of the structure and optimizing rack circuit parameters, improves the circuit transmission characteristic of a resonant track, can be directly and effectively connected with a current high-speed railway CRTS-I ballastless track plate, and is suitable for industrial production.
Owner:CENT SOUTH UNIV
Vacuum oxygen-free heating furnace and hot stamping production line and hot stamping method thereof
InactiveCN111974856AGuarantee processing qualityAvoid it happening againShaping toolsHot stampingProduction line
The invention discloses a vacuum oxygen-free heating furnace. The vacuum oxygen-free heating furnace is characterized in that the vacuum oxygen-free heating furnace comprises a hot zone, a first opening and closing mechanism, a second opening and closing mechanism and a conveying mechanism. The first opening and closing mechanism is arranged between the hot zone and a cold zone. The conveying mechanism is used for conveying a workpiece between the cold zone and the hot zone when the first opening and closing mechanism is in an open state. The second opening and closing mechanism is arranged onthe cold zone, and is in a closed state when the first opening and closing mechanism is in an open state. The hot zone and the cold zone are correspondingly provided with a pressure adjusting systemcapable of enabling the hot zone and the cold zone to be in a vacuum oxygen-free environment. The vacuum oxygen-free heating furnace ensures that a material sheet is in a vacuum oxygen-free environment in the heating process, oxide coatings are prevented from being generated during bare plate forming, a mold is protected against wear and drawing, and the service life of the mold is prolonged; andmeanwhile, an original shot blasting process is omitted, the production cycle is shortened, the cost is saved, and the bare plate part quality is improved.
Owner:SUZHOU PRESSLER ADVANCED FORMING TECHNOLOGIES CO LTD
A Red Mud Base Cement Concrete Pavement Composite Pavement Structure
ActiveCN106676998BImprove long-term stabilityReduce pollutionIn situ pavingsRoad engineeringStructural engineering
The invention discloses a red mud base cement concrete pavement composite pavement structure, which belongs to the field of road engineering and resource utilization of industrial waste. The pavement structure includes cement concrete surface layer mixed with red mud, asphalt mortar bonding layer, red mud base layer and red mud subbase layer, cement concrete surface layer mixed with red mud, asphalt mortar bonding layer, red mud The base course and the red mud sub-base course are laid on the soil foundation from top to bottom. The invention makes full use of the complementary advantages of red mud modified base material and cement concrete material stiffness, forms a new cement concrete pavement structure through reasonable structure combination, realizes the application of industrial waste red mud in the base layer and surface layer of concrete pavement, and improves the The uniformity of the stiffness of the base layer of the cement concrete pavement prevents the occurrence of diseases such as broken boards and pumping, and improves the structural service life of the cement concrete pavement while realizing the resource utilization of red mud from industrial waste.
Owner:SHANDONG TRANSPORTATION INST
UHPC steel tube concrete laminated laced column structure and construction method thereof
PendingCN110042749AReasonable structureSimple and efficient operationBridge structural detailsBridge erection/assemblySteel tubeCorrosion
The invention relates to an UHPC steel tube concrete laminated laced column structure. The UHPC steel tube concrete laminated laced column structure comprises column limbs; connecting plates are arranged between the two adjacent column limbs; the column limbs comprise column external-wrapping UHPC layers; combination columns are arranged in the column external-wrapping UHPC layers; the connectingplates comprise UHPC plate layers; lacing tubes are arranged in the UHPC plate layers; and node connecting blocks are arranged between the lacing tubes and the combination columns. The invention further relates to a construction method of the UHPC steel tube concrete laminated laced column structure. The UHPC steel tube concrete laminated laced column structure has the advantages that the structure is reasonable; the operation is simple and convenient; the structural strength, rigidity, durability and corrosion resistance can be enhanced; and meanwhile, the deadweight can also be reduced, andthe resistance to wind and sand can also be improved; and the service life of the structure is prolonged.
Owner:FUZHOU UNIVERSITY
Features
- R&D
- Intellectual Property
- Life Sciences
- Materials
- Tech Scout
Why Patsnap Eureka
- Unparalleled Data Quality
- Higher Quality Content
- 60% Fewer Hallucinations
Social media
Patsnap Eureka Blog
Learn More Browse by: Latest US Patents, China's latest patents, Technical Efficacy Thesaurus, Application Domain, Technology Topic, Popular Technical Reports.
© 2025 PatSnap. All rights reserved.Legal|Privacy policy|Modern Slavery Act Transparency Statement|Sitemap|About US| Contact US: help@patsnap.com
