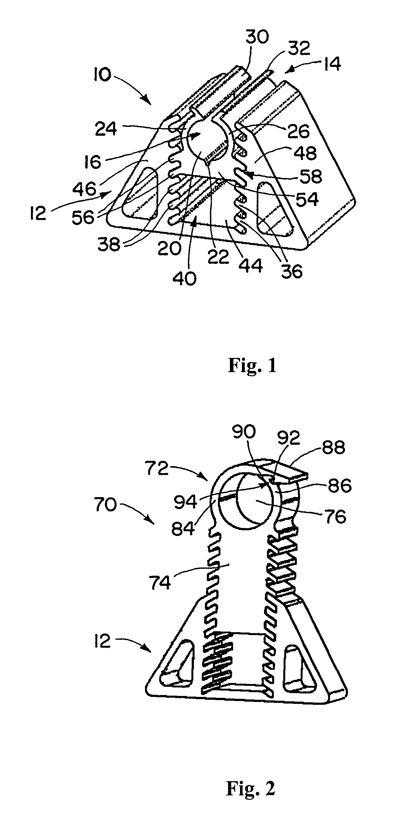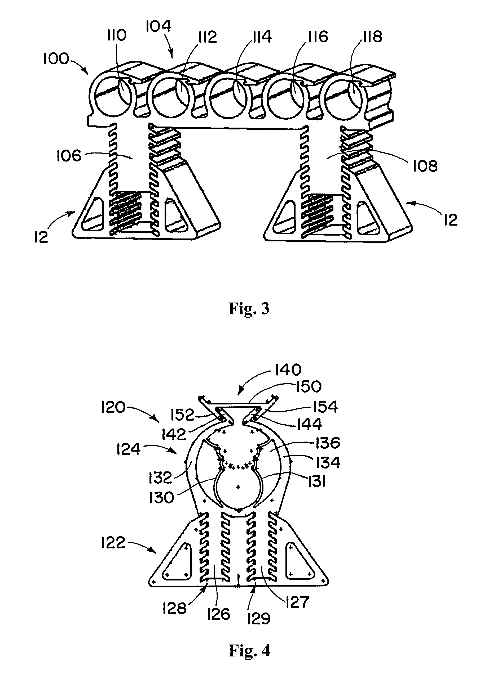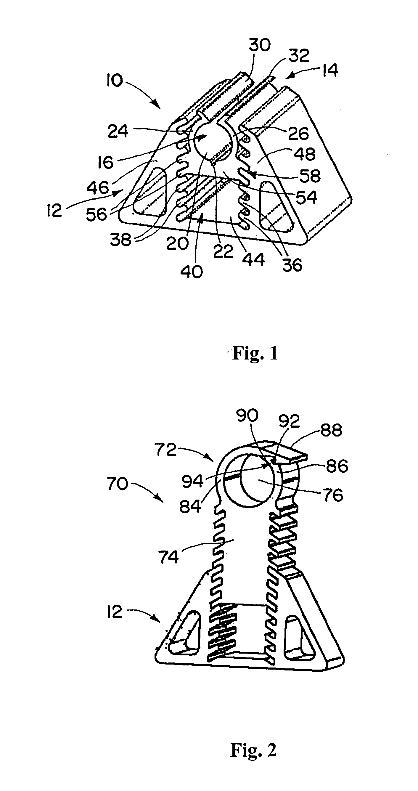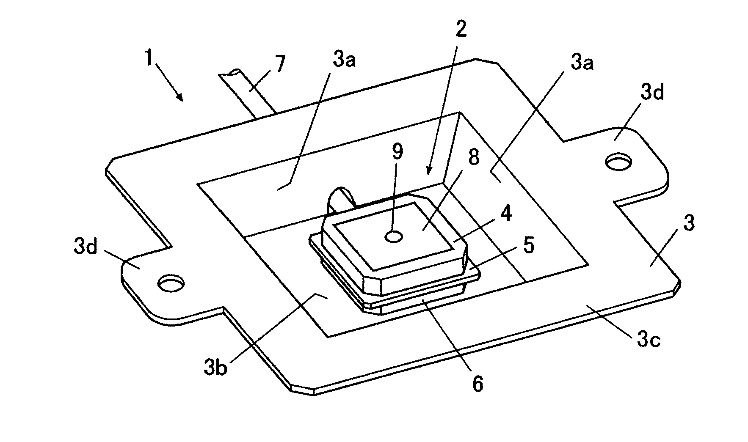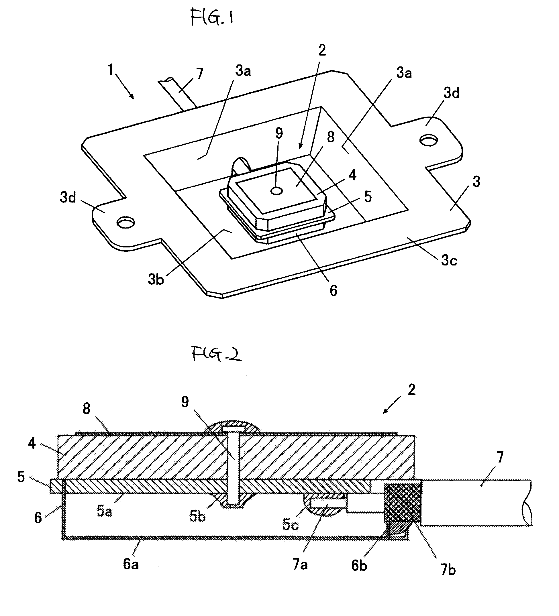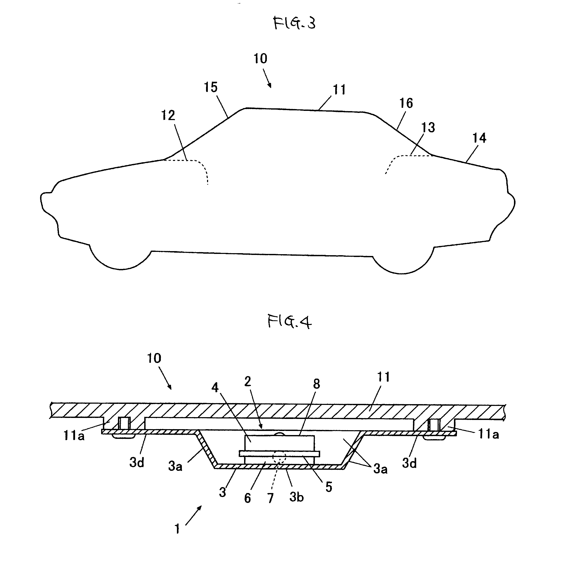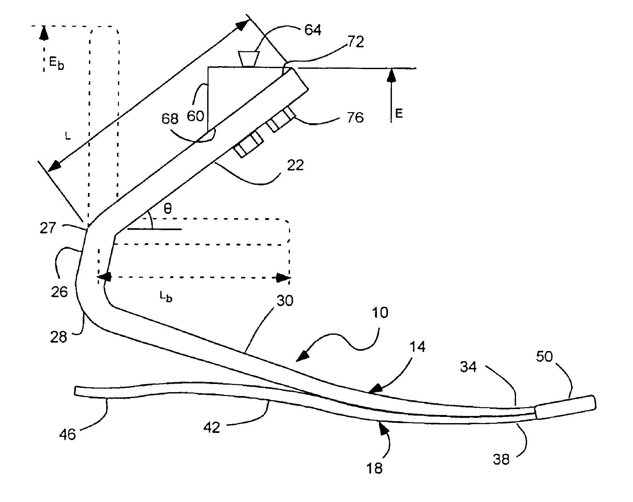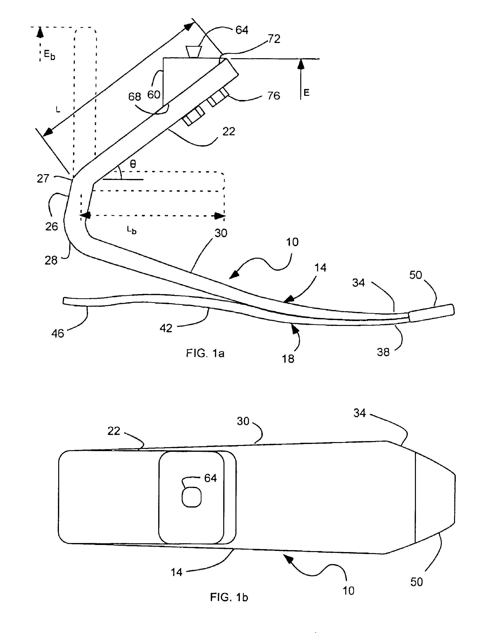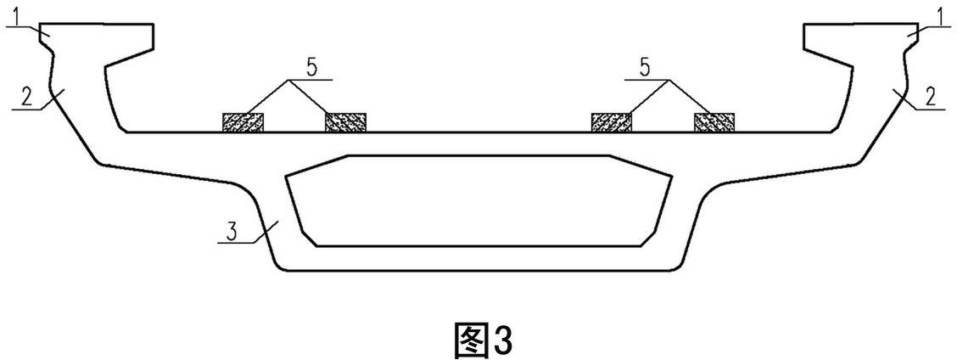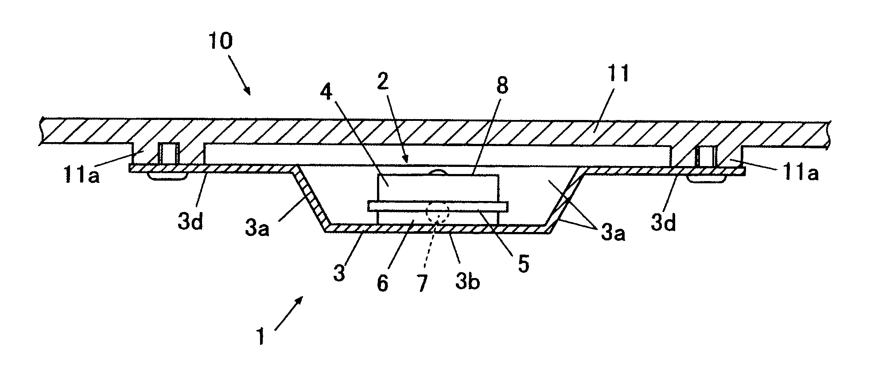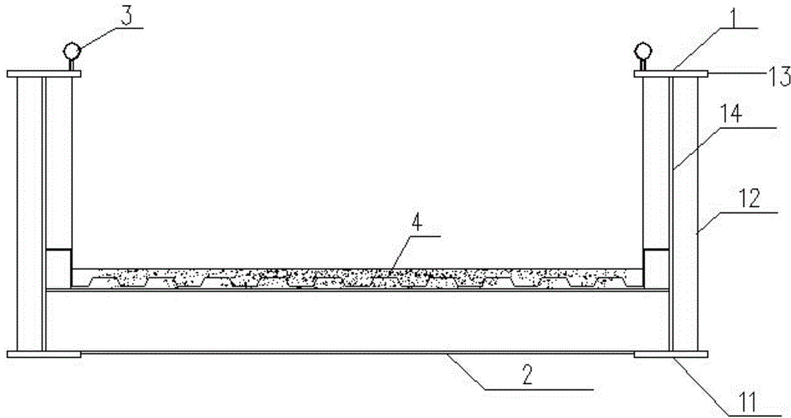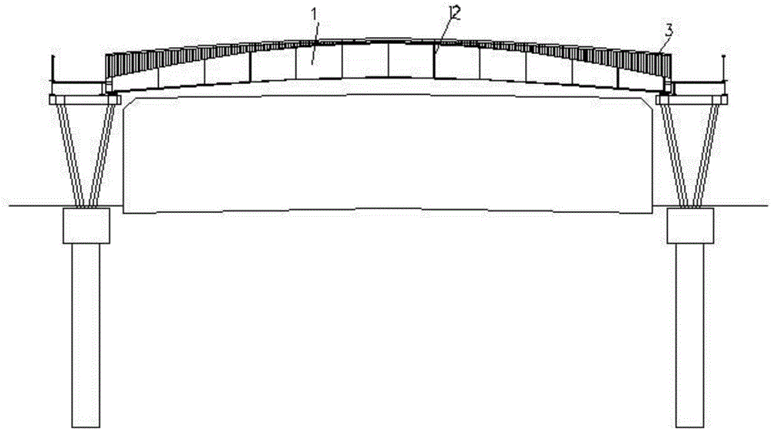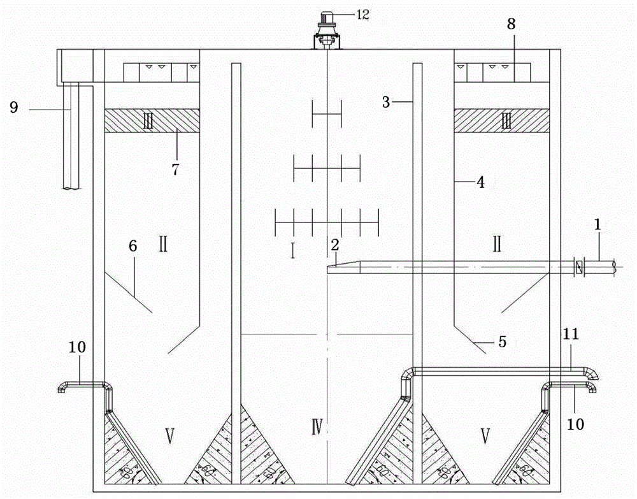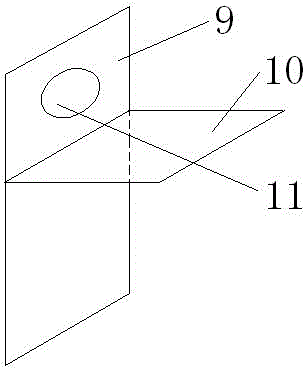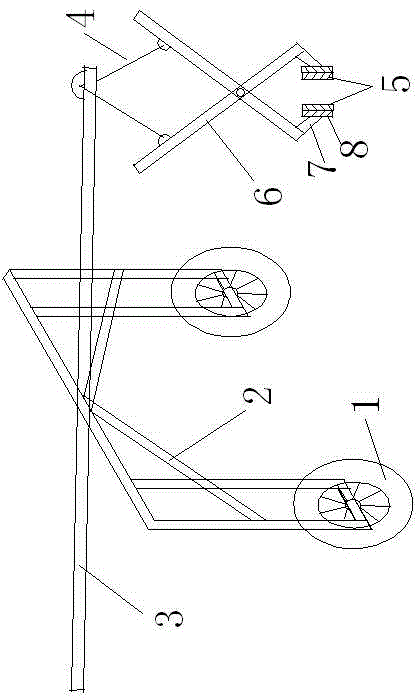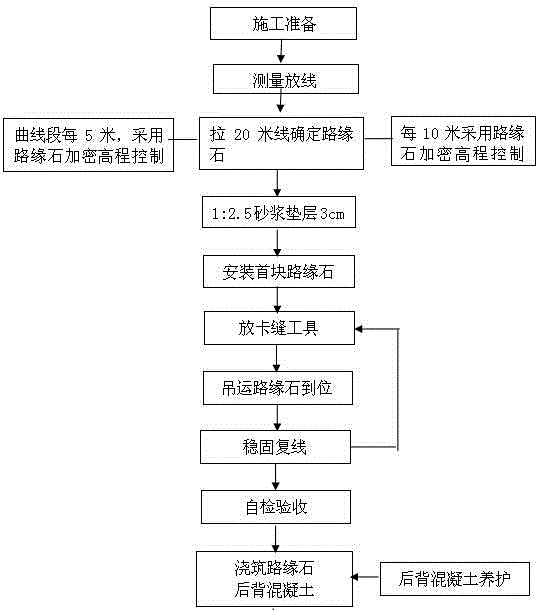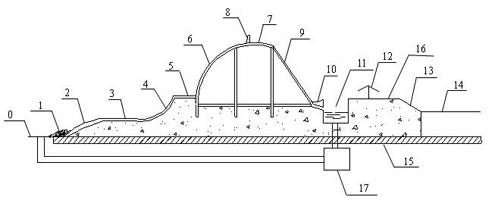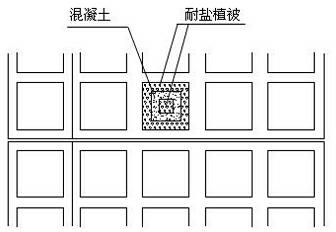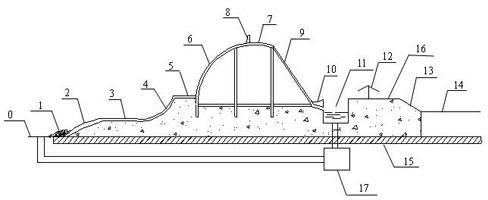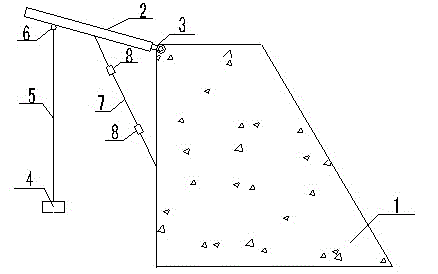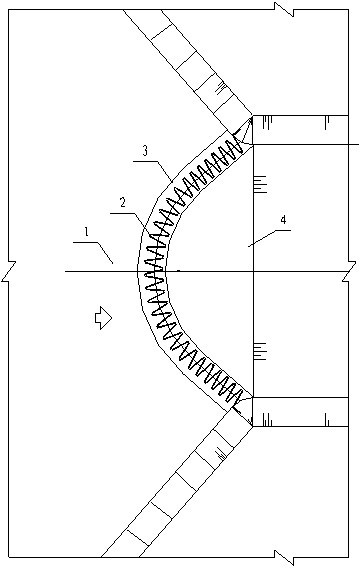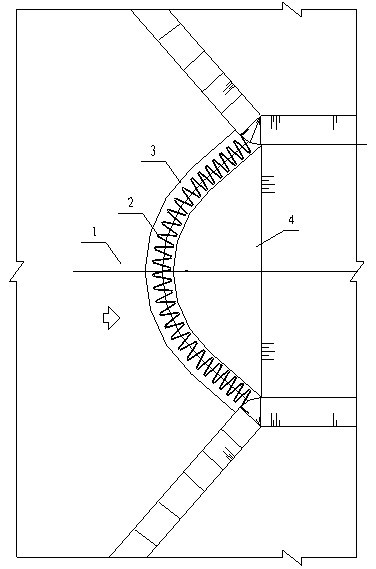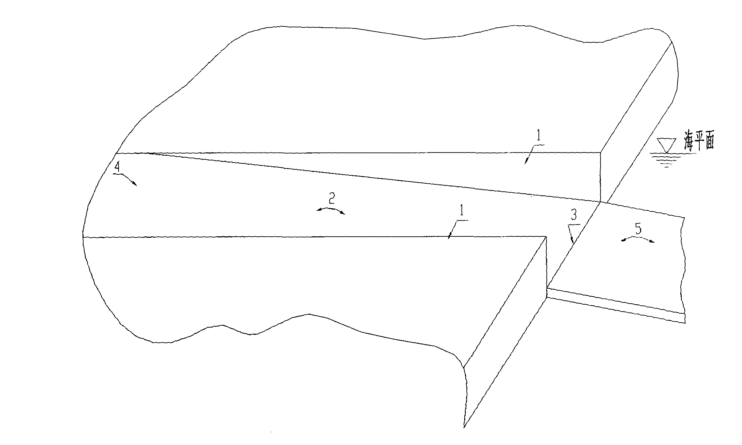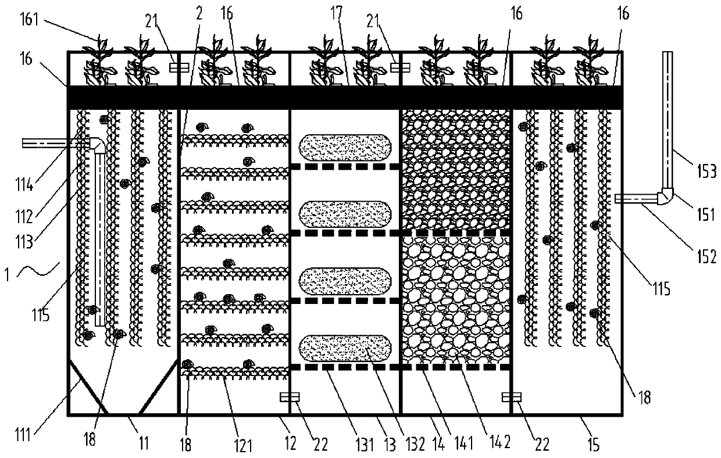Patents
Literature
Hiro is an intelligent assistant for R&D personnel, combined with Patent DNA, to facilitate innovative research.
120results about How to "Lower the elevation" patented technology
Efficacy Topic
Property
Owner
Technical Advancement
Application Domain
Technology Topic
Technology Field Word
Patent Country/Region
Patent Type
Patent Status
Application Year
Inventor
Modular rooftop pipe support
ActiveUS8356778B2The process is simple and convenientEasy to carryPipe supportsStands/trestlesElastomerPipe support
Owner:ERICO INT
Modular rooftop pipe support
ActiveUS20100155545A1The process is simple and convenientEasy to carryPipe supportsStands/trestlesElastomerPipe support
An extruded or molded elastomeric (e.g., rubber) or polymeric multi-piece (e.g., two-piece) modular pipe support system utilizes a wide base with protrusions and / or recesses, and a separate top with recesses and / or protrusions that engage the protrusions and / or recesses of the top. The tops are configured to securely capture a pipe / conduit without any additional parts, straps, etc. The top may have one or more pipe-receiving recesses for receiving the pipes (conduits).
Owner:ERICO INT
Stroller and Infant Carrier System
InactiveUS20090127827A1Lower the elevationCarriage/perambulator accessoriesVehicle seatsEngineeringBack rests
A stroller system has a stroller with a frame assembly supported by a plurality of wheels. The stroller has a front and a back. A toddler seat is carried on the frame assembly and has a seat bottom and a seat back extending up relative to the seat bottom. The seat back is pivotable forward and rearward and has a front side facing the front of the frame assembly, a top edge, and a back side facing opposite the front side. An infant carrier is removably mounted in part to the top edge or the back side of the seat back.
Owner:GRACO CHILDRENS PROD INC
Antenna device
InactiveUS20080180332A1Effectively exhibit advantageLower the elevationAntenna adaptation in movable bodiesSubstantially flat resonant elementsRadio waveCoaxial cable
An antenna device attachable to a bottom surface of a resin or glass body of a vehicle, the antenna device includes: an antenna element that has a receiver for receiving radio waves; a circuit board that has a circuit surface having a circuit formed thereon to amplify signals inputted from the antenna element; a shield cover that covers the circuit surface of the circuit board to shield the circuit from interference waves and that is grounded; a coaxial cable that is inserted into the shield cover, that supplies a driving power to the circuit formed on the circuit board, that connects the circuit to a GND, and that outputs signals from the circuit; and a metallic bracket that has a lateral wall surrounding a lateral side of the antenna element and a bottom wall supporting a bottom of the antenna element.
Owner:MITSUMI ELECTRIC CO LTD
Prosthetic foot with oblique attachment
A prosthetic foot device includes an oblique attachment. The foot device can include an elongated forefoot portion having an upper attachment section disposed at an oblique angle and attached to an oblique surface of an attachment member coupled to a limb of an amputee. The forefoot portion can extend through ankle, arch and toe sections. The ankle section can include a discrete straight section that is vertically oriented and located at a rearmost of the foot device. The attachment section can extend to a position at the first third of a length of the foot device measured from the rearmost of the foot device. The foot device can be an energy storing and releasing member during use.
Owner:PROTEOR USA LLC
Wave dissipation structure suitable for sloping sea dikes
ActiveCN102433858ALower the elevationGood wave dissipation effectBreakwatersQuaysPhysical modelEngineering
The invention discloses a wave dissipation structure suitable for sloping sea dikes. The structure comprises a sloping dike and a siltation promoting and beach protecting longitudinal dike arranged on the front beach land of the sloping dike, wherein the outside slope surface of the sloping dike is built by two stages of slopes and a wave dissipation platform between the two stages of slopes; barrier board protection slopes are paved on the surfaces of the two stages of slopes; an upper wave dissipation structure is arranged on the barrier board protection slope of the upper slope of the wave dissipation platform; a lower wave dissipation structure is further arranged on the barrier board protection slope of the lower slope of the wave dissipation platform; and further on, a middle wave dissipation structure is added to the outside edge of the wave dissipation platform. The structure has the following beneficial effects that: the physical model experiments prove that the wave dissipation effect is obviously improved; the wave overtopping rate can be reduced by 65-89%; and on the one hand, the structure can be used for heightening and reinforcing the sloping dike, and on the other hand, the dike elevation can be reduced and the investment can be saved if the new dikes adopt the wave dissipation structure and the wave dissipation method.
Owner:HOHAI UNIV +1
High-resolution permanent scatterer modeling method for separation of building and background
ActiveCN103970932ASmall elevation errorThe deformation rate is smallSpecial data processing applicationsPermanent scattererHigh resolution
The invention discloses a high-resolution permanent scatterer modeling method for separation of a building and a background. The method comprises the steps that firstly, PS points on the building are separated from PS points on a background ground object; secondly, networks are constructed independently for the PS points on the building and the PS points on the background ground object; thirdly, elevation and deformation parameters of the PS points on the building are estimated, and then a final deformation graph is obtained. By means of the scheme, the elevation error is small, the deformation rate value is small, the influence of a high-phase gradient on solution of the elevation and deformation of the building is effectively lowered, and the method is suitable for telemetering modeling in a high-resolution urban environment.
Owner:HANGZHOU NORMAL UNIVERSITY
Urban rail transit continuous basin beam
The invention relates to an urban railway traffic continuous basin type beam. A beam body of the continuous basin type beam is a passage which has the basin-shaped cross section and is formed by connecting a support bottom plate, upper web plates and wing edge plates, the upper web plates are arranged at both sides of the support bottom plate, the wing edge plates are arranged at the tops of the upper web plates, at least two pairs of rail carrying tables are arranged on the support bottom plate, a power supply device, power supply cable support bodies and communication signal cable grooves are fixedly connected in the length direction of the beam body, the span of the beam body is 40m to 80m, the support bottom plate of the beam body at the side fulcrum region section and the middle spanflat and straight section is in a single layer, the rest support bottom plate of the beam body is in a closed opening box shape, in addition, the lower surface of the single-layer support bottom plate of the side fulcrum region section and the middle span flat and straight section is in smooth transition connection with the bottom surface of the box shape. The beam is arranged at the crossed transition line region section or a place required to span a large node, the urban railway traffic continuous basin type beam belongs to a bridge structural form integrating the thin-wall opening U-shapedbeam and the closed opening box-shaped beam into a whole, the problems that the ordinary railway traffic U-shaped beam cannot span large node and cannot be applied to the crossed wire transition region section are solved, and the application range of the U-shaped beam is enlarged.
Owner:BEIJING URBAN CONSTR DESIGN & DEV GRP CO
Antenna device
InactiveUS7609217B2Lower the elevationImprove directivityAntenna adaptation in movable bodiesSubstantially flat resonant elementsCoaxial cableEngineering
An antenna device attachable to a bottom surface of a resin or glass body of a vehicle, the antenna device includes: an antenna element that has a receiver for receiving radio waves; a circuit board that has a circuit surface having a circuit formed thereon to amplify signals inputted from the antenna element; a shield cover that covers the circuit surface of the circuit board to shield the circuit from interference waves and that is grounded; a coaxial cable that is inserted into the shield cover, that supplies a driving power to the circuit formed on the circuit board, that connects the circuit to a GND, and that outputs signals from the circuit; and a metallic bracket that has a lateral wall surrounding a lateral side of the antenna element and a bottom wall supporting a bottom of the antenna element.
Owner:MITSUMI ELECTRIC CO LTD
Prefabricated assembled combination type door-shaped pillar and construction method thereof
ActiveCN103981803AReduce operational disruptionShorten the construction periodBridge structural detailsBridge erection/assemblyArchitectural engineeringSteel frame
The invention relates to a prefabricated assembled combination type door-shaped pillar. Most of traditional door-shaped pillars are in rectangular solid concrete structures or box-shaped steel cover beam structures, door-shaped pillars in the rectangular solid concrete structures are large in masonry amount, high in dead weight and can only be constructed by a spot support cast-in-place scheme, and the door-shaped pillars in the box-shaped steel cover beam structures are high engineering cost, large in maintenance workload in late period and difficult to inspect and maintain. The prefabricated assembled combination type door-shaped pillar comprises bearing platforms and pillar columns on two sides, cast-in-place solid anchoring sections are arranged above the pillar columns, a cover beam formed by abreast splicing of a normal box beam section and box beam transition sections is connected between the two cast-in-place solid anchoring sections, all the normal box beam section and the box beam transition sections are in hollow structures, the normal box beam section is composed of a top plate, two lateral webs and a bottom plate, chamfers are arranged between the webs and between the bottom plate and the webs, and temporary supports which are grid-shaped steel frames are arranged between the box beam transition sections and the bearing platforms. The prefabricated assembled combination type door-shaped pillar in a concrete structure has the advantages that simplicity and convenience in designing and construction are facilitated, construction period can be shortened, engineering investment can be saved greatly and significantly, workload and difficulty in maintenance in the later period are lowered, and economy and reasonability are achieved.
Owner:CHINA RAILWAY FIRST SURVEY & DESIGN INST GRP
Unequal inertia water conveying system arrangement method for hydraulic floating type ship elevator
ActiveCN102587343AStrong automatic adjustment abilitySolve the problem of shaft water level synchronizationVertical ship-liftingMarine engineeringWater flow
The invention relates to a water conveying system arrangement method in the technical field of water conservancy, in particular to an unequal inertia water conveying system arrangement method for a hydraulic floating type ship elevator. A water flow flows out of an upstream main pipeline and is divided into two branches which lead to passageways under vertical shafts on two sides; water outlet branch holes are formed on the tops of the passageways and communicated with the corresponding vertical shafts; the water flow flows out of the upstream main pipeline, passes through an upstream water filling valve and is divided into two branch flows entering the passageways and finally gathered into the downstream; and a water drainage valve is arranged on the downstream and used for controlling the dropping speeds of the water levels of the vertical shafts, so that all balance gravities drop at the same time. According to the method, the synchronism of the water levels of the vertical shafts can be improved, the inertia length of the water conveying system is reduced, and the submerge water depths of the water outlet holes are increased greatly, so that the energy of the water flows in the vertical shafts is reduced, and the stationarity of ascending and descending the balance gravities is facilitated; and the number of the balance gravities is not limited, and design and construction are facilitated.
Owner:NANJING HYDRAULIC RES INST +1
Steel plate girder pedestrian overbridge
InactiveCN104452568ASmall amount of workSimple structureBridge structural detailsShaped beamSheet steel
The invention discloses a steel plate girder pedestrian overbridge. The steel plate girder pedestrian overbridge comprises a bridge and ladder ways arranged at the two ends of the bridge; the bridge is of a through type structure of open type longitudinal and cross beams formed by splicing and welding I-shaped steel; the longitudinal and cross beams are fixedly connected to form a main ladder-shaped beam; two I-shaped steel beams formed by welding steel boards are adopted as stress longitudinal beams; the two longitudinal beams are connected through multiple small I-shaped steel cross beams; a profiled steel sheet concrete combined bridge panel is laid on the cross beams and used for transmitting live loads of bridge surface crowds. The steel plate girder pedestrian overbridge has the advantages of being simple in structure, reasonable in stress, easy to build, comfortable to use, small in work amount, low in manufacturing cost, economical, convenient to maintain, attractive in modeling and the like.
Owner:林同棪国际工程咨询(中国)有限公司
Large-cantilever steel box beam with highway and railway on same layer
The invention discloses a large-cantilever steel box beam with a highway and a railway on the same layer. The large-cantilever steel box beam comprises a box beam top board and cantilever top boards, wherein the cantilever top boards are located on the longitudinal outer sides of the box beam top board, the highway is arranged on the cantilever top boards, the railway is arranged on the box beam top board, the two longitudinal sides of the lower end face of the box beam top board are supported by load bearing structures, a box beam bottom board is arranged between the bottoms of the load bearing structures, and a box type structure is defined by the box beam top board, the load bearing structures and the box beam bottom board. According to the large-cantilever steel box beam with the highway and the railway on the same layer, the highway and the railway are arranged on the same layer, so that compared with a steel box beam with a traditional layered arrangement mode, the large-cantilever steel box beam has the advantages that the line elevation is small, the length of an approach bridge is small, the occupied range of the grade separation is small, project investment can be saved, the vision is wide, the landscape is good, and the novel large-span highway and railway combined construction bridge arrangement mode is achieved.
Owner:CHINA RAILWAY SIYUAN SURVEY & DESIGN GRP
Rotational flow efficient separation silt clarifying basin and treatment technology
InactiveCN104941265AEasy constructionEasy to control qualityCentrifugal force sediment separationWater/sewage treatment by flocculation/precipitationStructural engineeringSilt
The invention discloses a rotational flow efficient separation silt clarifying basin. An umbrella-shaped plate is fixedly arranged on the inside wall of a clarifying basin. A straight-tube shaped center cylinder is fixedly arranged at the center of the clarifying basin. The clarifying basin is provided with a water inlet tube which passes through the side wall. A first mud collecting area V is formed between the bottom of each of two side walls of the clarifying basin and the bottom of the center cylinder. Each first mud collecting area is provided with a mud dredge pipe. A mechanical plug-flow device is additionally arranged inside the center cylinder. A presettling and flocculation zone I is formed between the center cylinder and the mechanical plug-flow device. A second mud collecting area IV is formed at the bottom of the center cylinder. The second mud collecting area IV is provided with a central mud dredge pipe which passes through the center cylinder and extends out of the clarifying basin. A straight guide plate and a tilted guide plate which is positioned at the lower end of the straight guide plate are fixedly arranged on the periphery of the center cylinder. The straight guide plate, the tilted guide plate, the umbrella-shaped plate and the outer wall of the clarifying basin together form a suspended clarifying zone II. A water catch basin and an inclined tube are fixedly arranged between the upper part of the inside wall of the clarifying basin and the upper part of the straight guide plate so as to form an inclined tube clarifying zone III. One side wall of the clarifying basin, far from the water inlet tube, is provided with a water outlet tube.
Owner:GANSU GOLDEN BRIDGE GRP CO LTD
Drainage system of feed pump turbine arranged at low position
ActiveCN101560967ALower the elevationEasy to installPump installationsPositive-displacement liquid enginesElectricityEngineering
The invention discloses a drainage system of a feed pump turbine arranged at low position, comprising a steam feed pump group (4) and a feed pump turbine drainage tank (8) positioned below the steam feed pump group (4); an ejector (10) is connected at the bottom of the feed pump turbine drainage tank (8) through a drainage pipe (7); the ejector (10) is connected to a condenser (6) through the drainage pipe (7); a steam balance pipe (9) is arranged above the feed pump turbine drainage tank (8); the steam balance pipe (9) is communicated with the steam side of the condenser (6); one end of the ejector (10) which is not connected with the condenser (6) is connected with a pneumatic adjusting valve (11) through the drainage pipe (7); and the inner wall of the feed pump turbine drainage tank (8) is provided with a water level height sensor which is electrically connected with the pneumatic adjusting valve (11). The steam feed pump group has lower elevation, convenient installation and easy control.
Owner:SOUTHWEST ELECTRIC POWER DESIGN INST OF CHINA POWER ENG CONSULTING GROUP CORP
Kerbstone mechanical-hoisting and seam-spacing method-based construction method, hoisting tool and seam-spacing tool
InactiveCN104313984ASimple structureEasy to usePortable liftingRoads maintainenceEconomic benefitsCement mortar
The invention discloses a kerbstone mechanical-hoisting and seam-spacing method-based construction method, a hoisting tool and a seam-spacing tool. The kerbstone mechanical-hoisting and seam-spacing method-based construction method comprises the following steps of 1, preparing construction, 2, carrying out measurement and line laying, 3, bracing 10-20m of a line and determining a kerbstone directional line and elevation line, 4, arranging a 1: 2.5-3 cement mortar cushion layer having thickness of 3cm, 5, installing first kerbstone, 6, arranging the seam-spacing tool, 7, hoisting kerbstone to a designated position by the hoisting tool, 8, carrying out complex line stabilizing, 9, carrying out self-inspection checking, 10, pouring back concrete of the kerbstone, 11,maintening the back concrete and 12, carrying out inspection and acceptance by a supervisor. The method provided by the invention has strong operationality and simple installation method with low technical difficulty, reduces kerbstone manual-carrying labor intensity, improves efficiency, saves a labor cost and has economic benefits better than those of the traditional construction method.
Owner:JINAN URBAN CONSTR GRP
Bottom air inlet type purification system
The invention relates to a bottom air inlet type purification system. The bottom air inlet type purification system structurally comprises a dust collector, wherein the bottom of the dust collector is communicated with a dust collector front header pipe through a dust collector air inlet pipeline, a reactor is arranged on the dust collector air inlet pipeline, an aluminum oxide distributor is arranged between the reactor and a fresh aluminum oxide storage bunker, the aluminum oxide distributor is communicated with the reactor by a distribution chute, an aluminum oxide feeding device is arranged between the aluminum oxide distributor and the fresh aluminum oxide storage bunker, a return charge pipe is arranged at the lower part of the dust collector, aluminum oxide is conveyed to a material lifting device by the return charge pipe through a return chute and then is conveyed to a fluorine-carried aluminum oxide storage bunker, the upper part of the dust collector is communicated with a dust collector outlet header pipe by a dust collector outlet pipeline, and the dust collector outlet header pipe is connected with a chimney by a fan. The bottom air inlet type purification system has the advantages of saving investment, improving the efficiency, shortening the construction period, reducing the energy consumption of the system, being convenient to maintain, increasing the stability of the system, and having wide market application prospects.
Owner:SHENYANG ALUMINIUM MAGNESIUM INSTITUTE
Environmental hydrophilic composite seawall
InactiveCN102286957AReduce additional stressReduce settlementDamsClimate change adaptationSea dikeEngineering
The invention discloses an environmental water-loving composite sea dike which is arranged between a fore beach and a back beach and comprises a foundation bed and a slope body ridgy on the foundation bed, wherein an upstream slope surface, a dike body and a downstream slope surface sequentially cover the outer surface of the slope body between the fore beach and the back beach; the dike body is set with an empty case structure and is made from transparent materials; the dike body is formed by sequentially connecting a circular arc shaped upstream surface, an arc-shaped dike crest and a slope downstream surface; and an arc-shaped sound deadening wave wall is arranged at the side of the dike crest, near the sea. Thus, the sea dike disclosed by the invention has good effects of damp proofing, wave prevention, erosion resistance, beach strengthening and shore protection; and the width of the dike body is smaller, the structural style is simple and stable and the foundation stress is small to ensure that the foundation settlement can be effectively decreased and the requirement on foundation bearing capacity is easily satisfied.
Owner:HOHAI UNIV
Wave wall structure with movable manger board
InactiveCN102619189AGood wave dissipation effectSmall amount of workBreakwatersQuaysHinge angleEngineering
The invention discloses a wave wall structure with a movable manger board, which belongs to the field of the breakwater structure construction. The wave wall structure comprises a wave wall body (1), the movable manger board (2), a door hinge connector (3), a weight block (4), an inhaul cable (5), a hand ring (6), a support rod (7) and a tensioner (8). The wave wall structure with the movable manger board mainly comprises the wave wall body and the movable manger board, wherein the wave wall body and the movable manger board are formed into a whole by the door hinge connector. According to the wave wall structure, action on a wave bank by wave can be effectively resisted, the top elevation of the breakwater, the breast wall top elevation, the altitude of the wave in front of the bank and the bank top wave overtopping rate are effectively lowered, the wave dissipating effect of the breakwater is greatly improved, and the engineering quantity of the breakwater can be effectively reduced.
Owner:HOHAI UNIV
Wideband GNSS antenna system
ActiveUS20200278454A1Improve efficiencyReduce lossAntennas with plural divergent straight elementsRadiating elements structural formsDipole antennaRadiating element
A complex and intricate GNSS antenna that is created using inexpensive manufacturing techniques is disclosed. The antenna combines a loop antenna and a cross dipole antenna together, in a single plane, to create an optimal GNSS gain pattern. The antenna structure is symmetric and right-hand circular polarized to force correct polarization over a wide range of frequency and beamwidth. The feed structure is part of the antenna radiating element.
Owner:HEMISPHERE GNSS
Total-thermal-state copper matte continuous converting method
The invention relates to a total-heat-state copper matte continuous converting method, and belongs to the technical field of metallurgical processes. According to the method, a novel smelting and converting metallurgical furnace configuration mode is adopted, configuration and operation are optimized, and a smelting furnace and a converting furnace are connected, so that the continuous smelting-converting process of continuously treating copper concentrate, continuously blowing air, continuously feeding hot copper matte into the furnace, continuously slagging, continuously discharging slag andcontinuously or discontinuously discharging blister copper is realized. According to the method, a clean, safe and environment-friendly process is achieved, the cost is reduced, potential safety hazards are reduced, and industrial production is facilitated.
Owner:黑龙江紫金铜业有限公司
Arc-shaped labyrinth weir with downstream dropping slope chute
InactiveCN102587330ALower the elevationDelayed submerged flowBarrages/weirsClimate change adaptationWater flowEngineering
The invention relates to a labyrinth weir, in particular to an arc-shaped labyrinth weir with a downstream dropping slope chute. The arc-shaped labyrinth weir provided by the invention comprises an upstream approach channel, a labyrinth weir bottom plate and a labyrinth weir downstream chute connected in a water flow direction; the labyrinth weir bottom plate is an arc-shaped labyrinth weir; dams slantly extend out from two ends of the arc-shaped labyrinth weir in the water flow direction; and the dams at the two ends of the arc-shaped labyrinth weir are V-shaped. The arc-shaped labyrinth weir provided by the invention is characterized in that an arc-shaped labyrinth weir body is arranged on the top face of the labyrinth wire bottom plate and is folded in an arc shape from one end of the arc-shaped labyrinth weir bottom plate to the other end of the arc-shaped labyrinth weir bottom plate. With the adoption of the arc-shaped labyrinth weir provided by the invention, the disadvantage that the discharge capacity is reduced due to the submerged flow state at the downstream in the prior art is avoided.
Owner:POWERCHINA XIBEI ENG
Vehicle washing system for deep foundation pit narrow site and construction method thereof
PendingCN110775024AImprove mechanical performanceSolve the problem of tense construction siteCleaning apparatus for vehicle exteriorsWater storage tankWater resources
A vehicle washing system for a deep foundation pit narrow site comprises a water supply system, a high pressure pump system, a vehicle washing pond system, a three-level settling pond and a drainage ditch, wherein an annular support frame is arranged in a foundation pit, a concrete sealing plate is casted at the top of the annular support frame, the water supply system comprises a precipitation well, a submerged pump and a relaying water tank, and the high pressure pump system comprises a water storage tank, a boosting pump and a pressure pipeline. The vehicle washing system comprises a vehicle washing pond and a vehicle washing machine, wherein the vehicle washing pond is divided into an inward driving slope segment, a transition segment and an outward driving segment, the surfaces of theinward driving slope segment and the outward driving segment are double-gradient slop surfaces which enable vehicles to run up first and run down later, a bottom plate of the vehicle washing pond isa concrete sealing plate, the three-level settling pond is arranged on one side of the vehicle washing pond, and corresponding to the position of a retaining wall, a sand filtering port is formed in the retaining wall on one side of the vehicle washing pond, and muddy water in the vehicle washing pond flows into the three-level settling pond through the sand filtering port so as to settle. The vehicle washing system for the deep foundation pit narrow site solves the technical problems that a traditional vehicle washing system is large in occupied area, low in efficiency, small in water pressure and poor in cleaning effect, and wastes water resources.
Owner:CHINA CONSTR FIRST DIV GROUP CONSTR & DEV
Channel dock
The invention relates to a dock for repairing and manufacturing ships, comprising dock walls at the left side and the right side and a dock floor; a ramp leading to water area is arranged at the frontof a dock entrance; and a dock tail leads to a road or a working place. In the invention, altitude of the dock entrance of the channel dock is higher than mean high tide, and investment on building alarge dock gate is not required, thus a large number of investment and use cost are saved. The channel dock is suitable for manufacturing ships in various scales from ten tonnage level to ten thousand tonnage level, the dock can be manufactured to be long to form a dock production line, the dock tail has no rear dock wall and can be extended into a workshop and a plant, the dock wall thereof canbe connected with a track beam of a portal crane so as to segment the ship and directly transport the segmented ship with materials into the dock by land. The ship launching or upgrading of the channel dock is finished by relying on a track pulley or an airbag.
Owner:钟爱民
Method for erecting bridge
InactiveCN102071643ASimple construction methodReduce structural building heightBridge erection/assemblyJoistPrecast concrete
The invention discloses a method for erecting a bridge, which comprises the following steps: casting at least two bridge pier uprights at intervals, wherein at least one perforation hole vertical to the axis of the bridge pier upright is arranged on the upper end part of the bridge pier upright; providing multiple penetrating bars and penetrating the penetrating bars into the perforation hole on the bridge pier uprights; providing multiple supporting beams, and paving the supporting beams on the penetrating bars; providing multiple prefabricated concrete small box girders, and longitudinally erecting the prefabricated concrete small box girders on the supporting beams; casting cross beams; after the cast cross beams obtain the designed strength, dismantling the penetrating bars and the supporting beams. The construction method disclosed by the invention is simple, avoids horizontal work, does not influence the traffic on the ground, has relatively high safety reduces the bridge deck elevation, and can reduce the construction cost.
Owner:SHANGHAI URBAN CONSTR DESIGN RES INST GRP CO LTD
Vacuum tank device for RH refining
The invention provides a vacuum tank device for RH refining.The vacuum tank device comprises a vacuum tank body.A conical anti-splash cover is fixedly mounted in the inner cavity of a vacuum tank body.A through hole is formed in the top end of the anti-splash cover.A discharge funnel is further fixed in the inner cavity of the vacuum tank body.A through hole is formed in the bottom end of the discharge funnel.An alloy chute is connected to the outer wall of the vacuum tank body.The alloy chute is located above the discharge funnel and communicated with the inner cavity of the vacuum tank body.The vacuum tank device has the advantages that the anti-splash cover is added to prevent molten steel splashing, damage, caused by the molten steel splashing, of subsequent air extraction equipment is avoided favorably, and the height of the vacuum tank body is further lowered greatly; impact on the wall of the vacuum tank body during alloy slag adding can be lowered favorably by adding the discharge funnel, and the service life of the vacuum tank body is further prolonged; the heights of the RH vacuum tank body and matched equipment of the vacuum tank body can be lowered favorably, manufacturing cost can be lowered, the overall equipment elevation of an RH refining workshop is further lowered, and investment cost is lowered.
Owner:CHINA NAT HEAVY MACHINERY RES INSTCO
Box type web simply supported U-shaped girder of double-track railway
InactiveCN105696455AStrong torsion resistanceImprove torsional load capacityBridge structural detailsStress levelPre stress
The invention discloses a box type web simply supported U-shaped girder of a double-track railway. The box type web simply supported U-shaped girder comprises a roadbed slab; a set of edge box girders is symmetrically arranged at two side end parts of the width direction of the roadbed slab; end cross beams are arranged at two end bottoms of the length direction of the roadbed slab; the roadbed slab is provided with multiple weep holes at intervals in the length direction; the edge box girders extend out from two sides of the roadbed slab, and are hollow cavity structures; multiple first longitudinal prestressed tendons parallel to the length direction of the roadbed slab and multiple transverse prestressed tendons parallel to the width direction of the roadbed slab are arranged in the roadbed slab and a baseplate; multiple second longitudinal prestressed tendons parallel to the length direction of the roadbed slab are arranged in the side walls of the hollow cavities; and multiple vertical prestressed tendons are arranged in the side walls of the hollow cavities at intervals. The box type web simply supported U-shaped girder is higher in torsion resistance and horizontal resistance, is excellent in all beam stress level, has no web splitting problem, needs no additional powerful web stiffening ribs, is simple in structure, and can reach maximum horizontal width.
Owner:CHINA RAILWAY SIYUAN SURVEY & DESIGN GRP
Integrated denitrification and phosphorus removal device for treating farmland drainage in situ
InactiveCN110002668AAids in decontaminationContribute to recyclingTreatment using aerobic processesWater contaminantsDitchMoisture
The invention relates to the field of water pollution control and ecological restoration, and discloses an integrated denitrification and phosphorus removal device for treating farmland drainage in situ. The integrated denitrification and phosphorus removal device for treating the farmland drainage in situ comprises a denitrification and phosphorus removal device body (1); the denitrification andphosphorus removal device body (1) is mounted beside a field ridge or a ditch ridge close to a farmland drainage outlet in an embedding manner; the denitrification and phosphorus removal device body (1) is partitioned into a water inlet sedimentation pond (11), a biological contact oxidation pond (12), a struvite reaction recovery pond (13), an adsorption denitrification purification pond (14) anda water outlet purification pond (15) in sequence from left to right through four partition plates (2); according to the integrated denitrification and phosphorus removal device for treating the farmland drainage in situ, the lost nutrients are intercepted, purified and recycled at the farmland drainage outlet locally according to the characteristics of nutrient loss and water and soil loss at the farmland drainage outlet, so that non-point source pollution of a farmland can be reduced; the recovery of the lost nutrients can also be realized; the management of field moisture of a farmer can also be facilitated; irrigation water is reduced; certain economic benefit is produced.
Owner:浙江融信环保科技有限公司
Arch-beam composition structure with subchords
ActiveCN106702888AReduce the height of the structureShorten the lengthBridge structural detailsArch-type bridgeBridge engineeringEngineering
The invention discloses an arch-beam composition structure with subchords, and relates to the field of bridge engineering. The arch-beam composition structure comprises a main beam, a main arch fixedly connected with the main beam, and a number of spaced hangers and subchords connected between the main arch and the main beam. The subchords are arranged on both sides of the main arch, and the two ends of the subchords are fixedly connected with the main beam and the main arch respectively. According to the structure, the subchords are used for connecting the sidespan main beam to the main arch, the subchords provide elastic supporting points for the sidespan main beam, and thus the structure height of the side-mid-span of the main beam is greatly reduced to overcome the defect that the structure height of a beam body cannot meet the design requirements in the prior art. The arch-beam composite structure has the advantages of reducing the line elevation, shortening the bridge length, and reducing the project investment and the influence on the city; besides, and the arch-beam composite structure is shaped like a ribbon, thus enhancing the bridge landscape.
Owner:CHINA MAJOR BRIDGE ENERGINEERING
Floor drain system and method for constructing same
InactiveCN108005216ALower the elevationReduce precisionSewerage structuresFloorsSurface layerArchitectural engineering
The invention provides a floor drain system and a method for constructing the same. The floor drain system comprises a leveling layer, a waterproof layer, a waterproof protective layer, a ground finish layer and a floor drain. The leveling layer, the waterproof layer, the waterproof protective layer and the ground finish layer are sequentially arranged on a building structural layer from bottom totop; the floor drain is arranged in a reserved hole in the building structural layer, and the height of an upper opening of the floor drain is consistent with that of the peripheral waterproof layer;a reducing end of the waterproof layer extends to the outer side of a pipe orifice of the floor drain, and a leaking stoppage agent secondary reinforcement layer is additionally arranged at the reducing end of the waterproof layer; the floor drain is a common floor drain, and the leveling layer, the waterproof layer, the waterproof protective layer and the ground finish layer have gradients in the directions facing the floor drain. The floor drain system and the method have the advantages that water inside surface layers and combination layers on the upper portion of the waterproof layer canbe drained out from a drain pipeline, and accordingly walls can be prevented from getting damp; the quality problem of leakage can be solved by the aid of the leaking stoppage agent secondary reinforcement layer; the mounting height of the floor drain and the heights of water seals can be guaranteed, and odor can be prevented from returning via the floor drain.
Owner:INSTALLATION BRANCH WEIHAI CONSTR GRP CO LTD
Features
- R&D
- Intellectual Property
- Life Sciences
- Materials
- Tech Scout
Why Patsnap Eureka
- Unparalleled Data Quality
- Higher Quality Content
- 60% Fewer Hallucinations
Social media
Patsnap Eureka Blog
Learn More Browse by: Latest US Patents, China's latest patents, Technical Efficacy Thesaurus, Application Domain, Technology Topic, Popular Technical Reports.
© 2025 PatSnap. All rights reserved.Legal|Privacy policy|Modern Slavery Act Transparency Statement|Sitemap|About US| Contact US: help@patsnap.com

