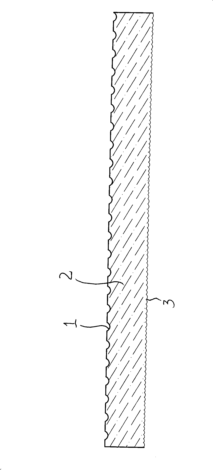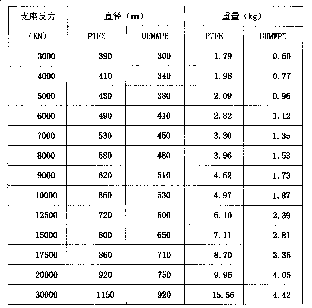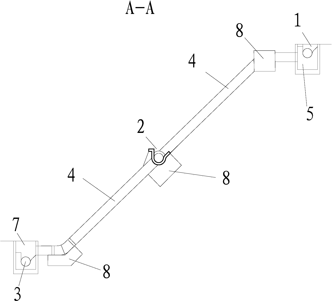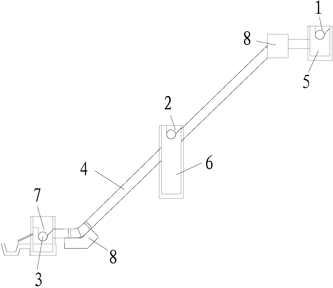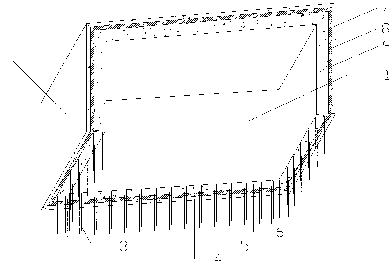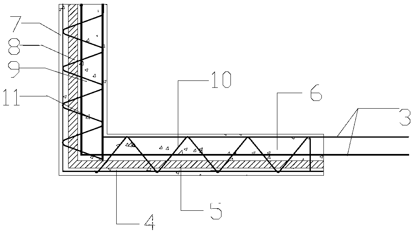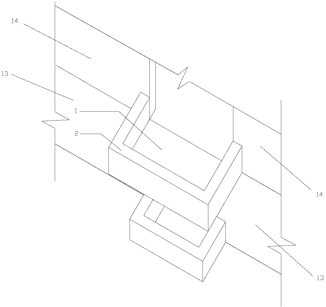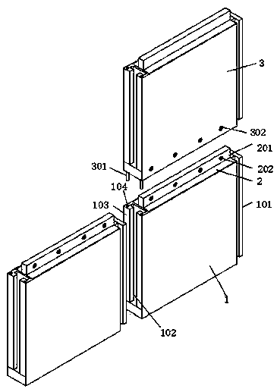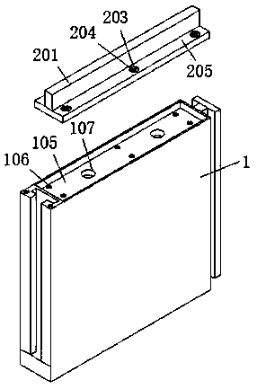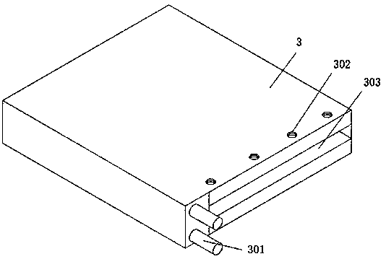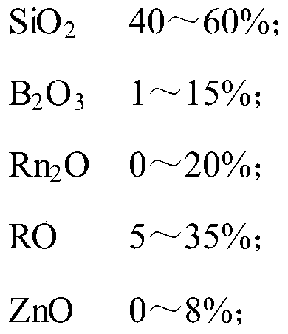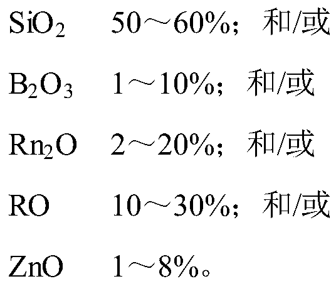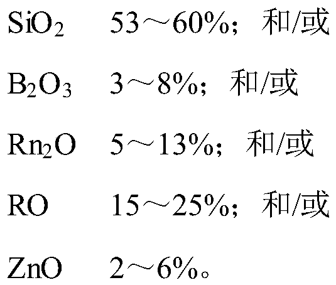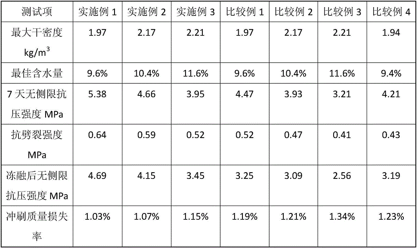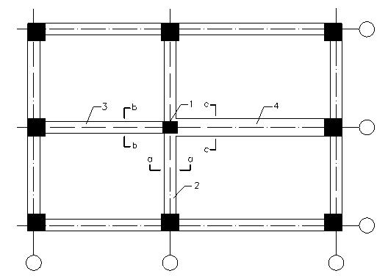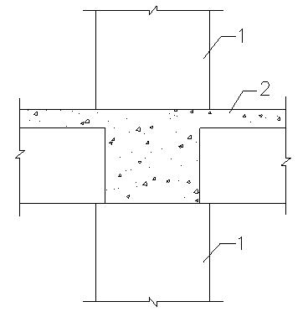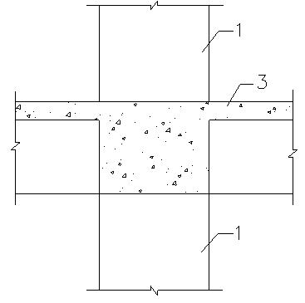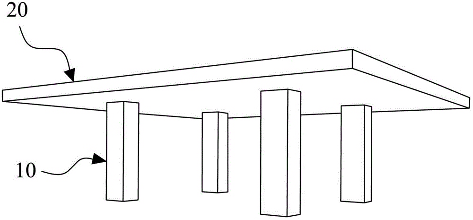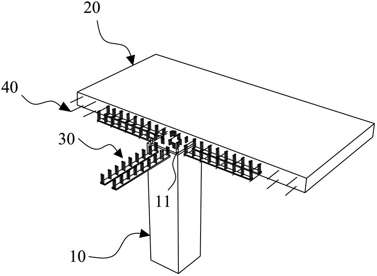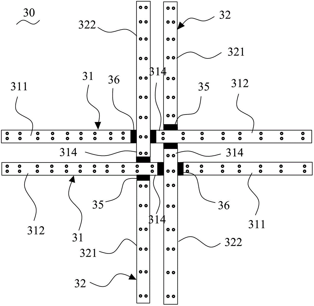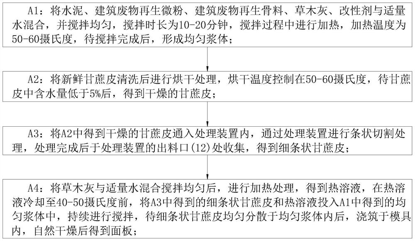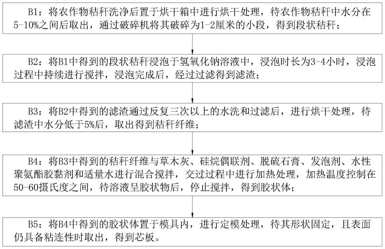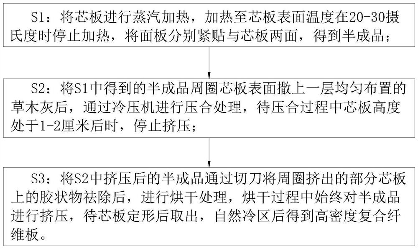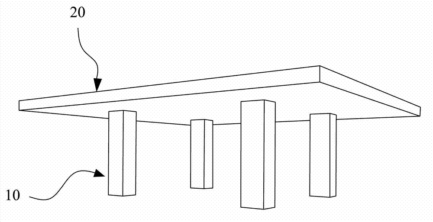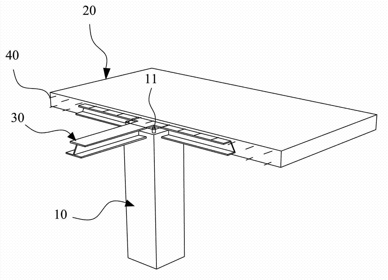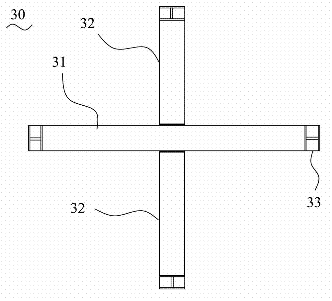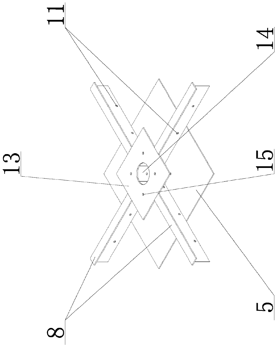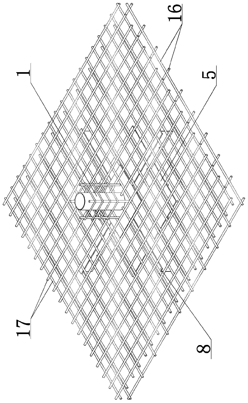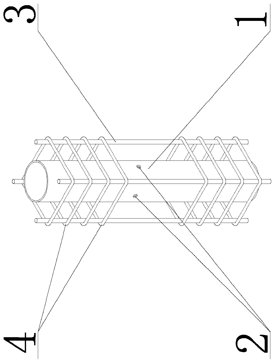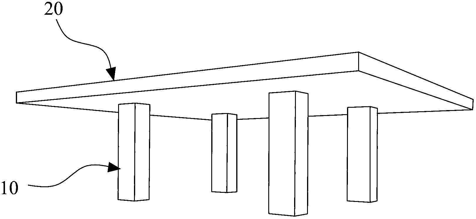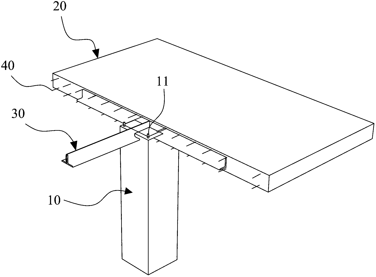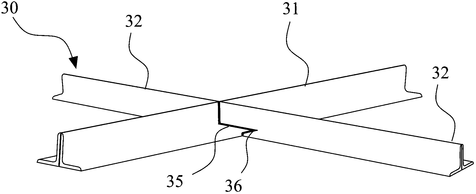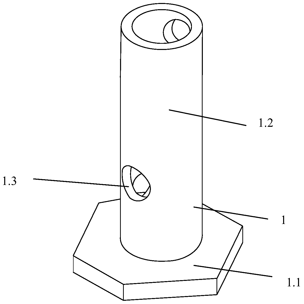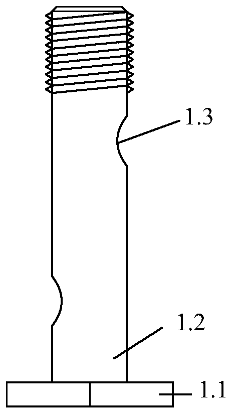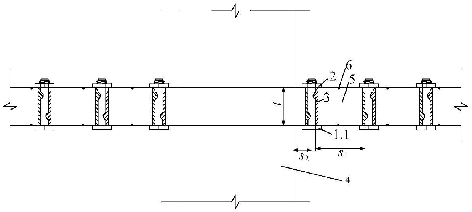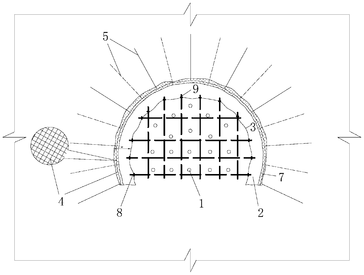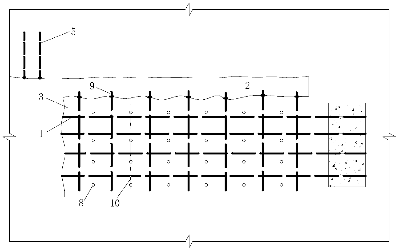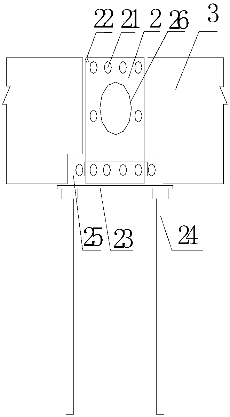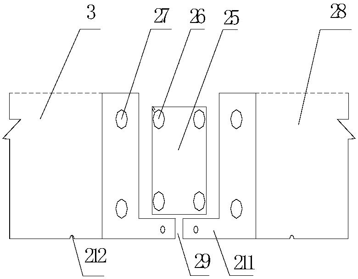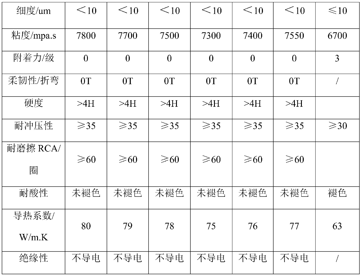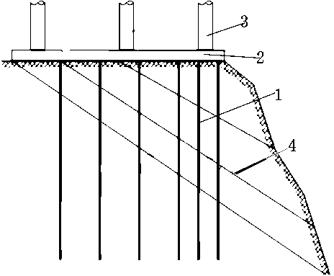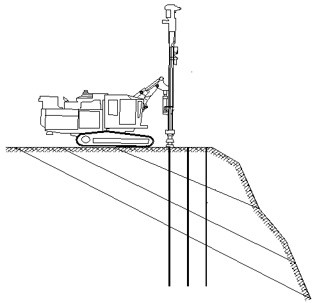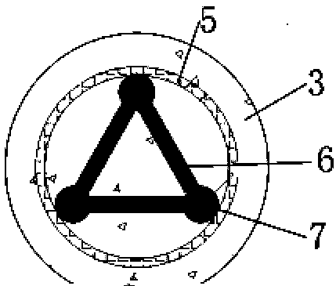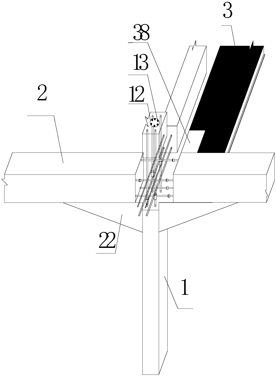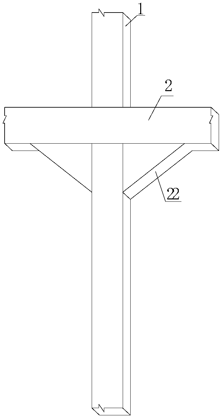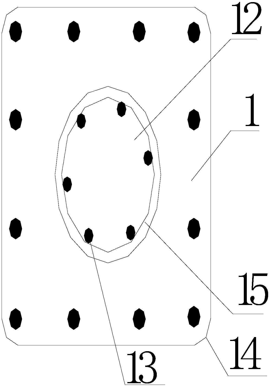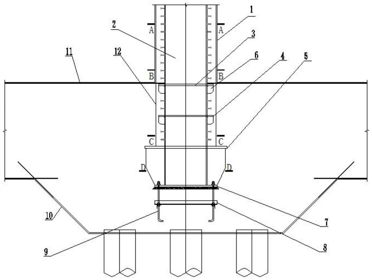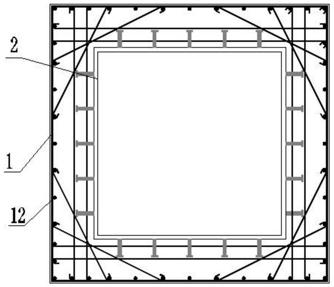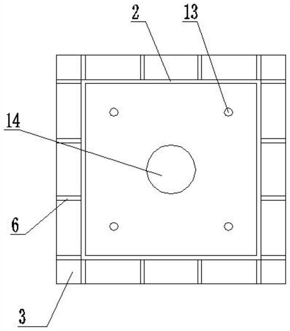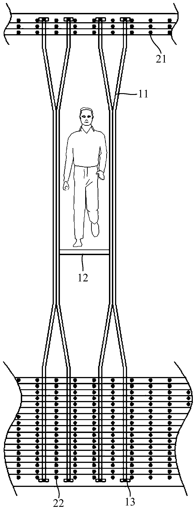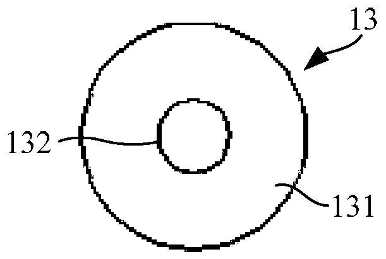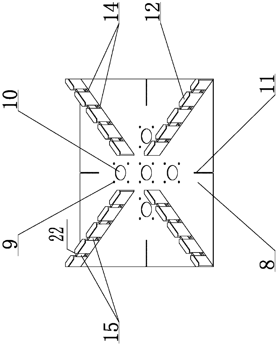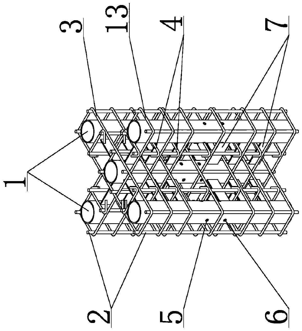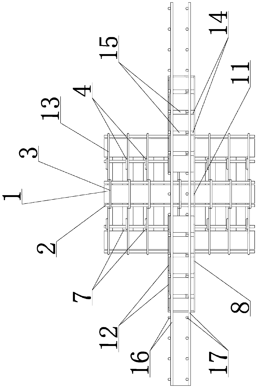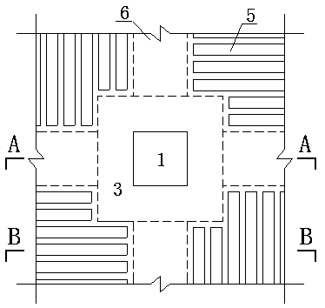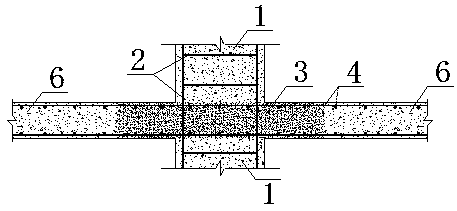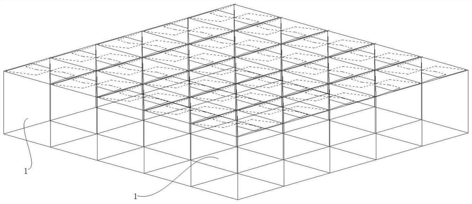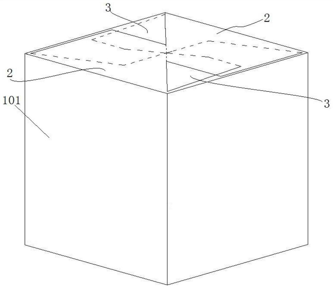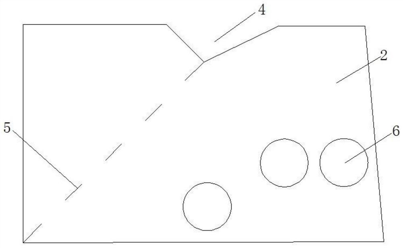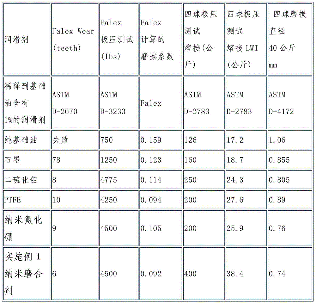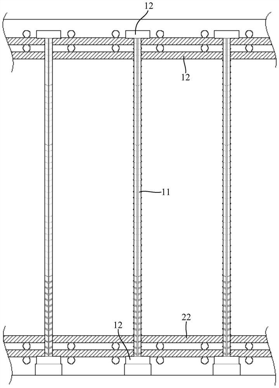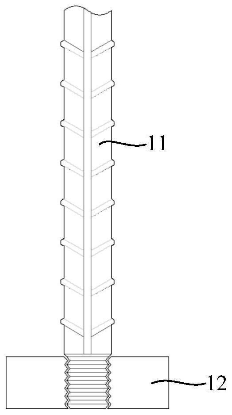Patents
Literature
Hiro is an intelligent assistant for R&D personnel, combined with Patent DNA, to facilitate innovative research.
78results about How to "Improve punching resistance" patented technology
Efficacy Topic
Property
Owner
Technical Advancement
Application Domain
Technology Topic
Technology Field Word
Patent Country/Region
Patent Type
Patent Status
Application Year
Inventor
Hollow floor system filled with an air-filling bag and construction method thereof
InactiveCN101793070AGood technical and economic indicatorsReasonable forceFloorsEngineeringSteel bar
The invention relates to a hollow floor system filled with an air-filling bag and a construction method thereof, belonging to the field of the structure of the common building. The hollow floor system consists of the air-filling bag (1), upper steel bars (2), lower steel bars (3), hidden girder steel bars (4) and concrete (5), wherein the air-filling bag (1) is positioned among the upper steel bars (2), the lower steel bars (3) and the hidden girder steel bars (4); a bag wall (8) of the air-filling bag (1) consists of four side walls (9), an upper wall (10) and a lower wall (11); the shapes of at least two side walls (9) adjacent to the hidden girder steel bars (4) in the air-filling bag (1) are planes; the shapes of the upper wall (10) and the lower wall (11) are heaved-outward arc surfaces; and positioning pieces (12) are arranged among the inner sides of the side walls (9) so as to ensure that the two side walls (9) are parallel mutually. The hollow floor system has large span, better reliability, earthquake resistance and crack resistance, and good economy and applicability.
Owner:徐焱
Slide board for railway passenger dedicated line bridge support, modified ultra-high molecular weight polyethylene and production method for producing the slide board
InactiveCN101328705AImprove wear resistanceImprove punching resistanceBridge structural detailsCross-linkPunching
The invention discloses a return board for a railway passenger-dedicated line bridge support, modified ultra-high molecular weight polyethylene for producing the return board, and a production method. The main technical characteristic is that: the lower surface of the return board for the railway passenger-dedicated line bridge support is a coarse surface, and the return board is made of the modified ultra-high molecular weight polyethylene comprising 85 to 93 percent of ultra-high molecular weight polyethylene, 1 to 2 percent of low molecular weight polyfluortetraethylene, 2 to 6 percent of poly acyl compound, 2 to 4 percent of supramoly and 2 to 7 percent of a cross-linking agent, etc. The return board has the advantages of strong wear resistance, self-lubricating property, strong anti-punching ability and light weight. The adoption of the return board effectively reduces the weight of the support, lowers the cost of the support, and has high social and economical benefits.
Owner:深州市工程塑料有限公司
Reinforced concrete bearing platform arranged with diagonal reinforcing steel and method for manufacturing same
InactiveCN1963045AImprove internal force distributionStable hysteresis performanceFoundation engineeringBuilding reinforcementsReinforced concreteSteel bar
The invention is steel bar concrete cushion cap which is equipped with obliquely steel bar and its method for making and belongs to cushion cap construction. The blanking crack arises and develops along the direction of 45degree with the horizontal direction, but the prior resistant-plucking steel bars are installed vertically and oblique with the blanking crack, so the method does not give full play of the role of resistant-plucking steel bars. The features of the invention are: cross-installing steel bars which inner and outer are inclined around the steel legs (8) in cushion cap, the internal inclined steel bars (1) and the external inclined steel bars (2) are both orthogonal with the blanking broken surface(9) of the side approximately and the angle between them and the horizontal surface is 40degree-50degree; the ends of internal inclined steel bars (1) and the external inclined steel bars(2) are equipped with crotchs, the crotch butts on the horizontal or vertical reinforcement of the top and the bottom horizontal bar-mat reinforcement and is banded and fixed with the steel bar in p distribution which is vertical with the inclined steel bars. The invention restricts the blanking crack more effectively and limits new blanking cracks rising, enhances the anchorage capacity of cushion cap to steel legs and the ductili of cushion cap significantly.
Owner:CHINA FIRST HIGHWAY ENG
Ditch pipe network protection body for slope protection and collapsing hill drainage and soil fixation
ActiveCN103866774AThe functional goals of engineering measures are clearClear diversionSewerage structuresClimate change adaptationEngineeringOpen air
The invention relates to a ditch pipe network protection body for slope protection and collapsing hill drainage and soil fixation. The ditch pipe network protection body for slope protection and collapsing hill drainage and soil fixation can be produced easily in a shaping mode and can be combined, assembled and constructed easily in the open air. According to the technical scheme, the ditch pipe network protection body for slope protection and collapsing hill drainage and soil fixation comprises an upper intercepting ditch which is formed in the top of a slope, a plurality of middle horizontal water guiding ditches which are sequentially formed downwards at intervals from the top of the slope, a lower drainage ditch which is formed in the bottom of the slope and a plurality of vertical drainage pipes which are arranged in parallel at intervals on the slope surface; the upper end and the lower end of each vertical drainage pipe are communicated with the upper intercepting ditch and the lower drainage ditch respectively, and each vertical drainage pipe is sequentially communicated with the middle horizontal water guiding ditches from top to bottom.
Owner:张锦宇
Prefabricated heat preservation balcony suitable for industrial production and construction method of prefabricated heat preservation balcony
InactiveCN103255834AImprove seismic performanceImprove punching resistanceBuilding material handlingPunchingReinforced concrete
The invention discloses a prefabricated heat preservation balcony suitable for industrial production and a construction method of the prefabricated heat preservation balcony. The prefabricated reinforced concrete heat preservation balcony comprises a balcony bottom board, a balcony breast board and overhung anchor reinforcements, wherein the balcony bottom board comprises a lower prefabricated surface layer, a balcony bottom board heat preservation layer, an upper prefabricated surface layer and a balcony bottom board reinforcement support; and the balcony breast board comprises an outer prefabricated surface layer, a balcony breast board heat preservation layer, an inner prefabricated surface layer and a balcony breast board reinforcement support. The prefabricated reinforced concrete heat preservation balcony is effectively connected with a major structure by the overhung anchor reinforcements arranged on the balcony bottom board and the balcony breast board. The prefabricated reinforced concrete heat preservation balcony and the construction method of the balcony are suitable for the industrial production, can effectively solve the problem that a heat bridge of a building main body is caused by breakage and discontinuity of the heat preservation layer due to the balcony, and improve the heat preservation effect and comfortability of a building; the balcony is connected with the major structure reliably and has higher antiknock and anti-punching abilities.
Owner:NANJING UNIV OF TECH +1
Anti-cracking fabricated building wallboard
The invention discloses an anti-cracking fabricated building wallboard, which comprises a first wallboard body and a second wallboard body. A clamping strip is connected to one side of the first wallboard body in a clamped mode and is of a T-shaped structure, a clamping groove is formed in the other side of the first wallboard body and is in a T shape, the clamping groove and a clamping strip on the other wallboard body are mounted in a matched mode, the size of the clamping strips is matched with the size of the clamping groove, positioning holes are formed in the centers of the tops of two positioning convex edges constituting the clamping groove correspondingly, and a cavity is formed in the top of the first wallboard body. The internal structures of the first wallboard body and the second wallboard body are the same, the cavity is formed in the first wallboard body, through the design that the cavity is matched with square tubes, the weight of the wallboard bodies can be decreasedthrough the cavity, thus assembling is more flexible, the square tubes in joggled joint in the horizontal direction and the vertical direction are fixedly mounted in the cavity, and the anti-stampingability of the wallboard can be enhanced.
Owner:ANHUI FUHUANG STEEL STRUCTURE
Optical glass, glass perform thereof, optical element and optical instrument
InactiveCN110228945AReduce contentGood weather resistanceOptical elementsWeather resistancePhysical chemistry
The invention discloses an optical glass, a preform thereof, an optical element and an optical instrument. The optical glass includes 40-60 wt% of SiO2, 1-15 wt% of B2O3, 0-20 wt% of Rn2O, 5-35 wt% ofRO and 0-8 wt% of ZnO; and Rn2O is one or more of Na2O, K2O and Li2O, and RO is one or more of CaO, BaO, SrO and MgO, wherein the value of ZnO / (B2O3+SiO2) is 0.17 or less, and the value of B2O3 / SiO2is 0.14 or less. The chemical elements are optically combined, so the ZnO content is still reduced after the SiO2 content is increased to 50 wt% or more; and the ratio of other elements is optimized to obtain high weatherability, high transmittance, high hardness, high chemical stability and light weight.
Owner:CDGM OPTICAL GLASS
Polypropylene filling masterbatch and preparation method thereof
The present invention provides a polypropylene filling masterbatch, which is prepared from the following raw materials by weight: 5-10 parts of polypropylene, 85-95 parts of modified barium sulfate and calcium carbonate composite powder, 1.2-1.5 parts of polyacrylate, 0.6-0.8 part of a titanate coupling agent, 0.7-1.2 parts of N,N'-ethylenedi(stearamide), 2.4-3.2 parts of polyethylene wax, and 1.4-2.5 parts of zinc stearate. The invention further provides a preparation method of the polypropylene filling masterbatch. According to the present invention, with the polypropylene filling masterbatch, the mechanical property and the melt flow rate of the polypropylene can be improved.
Owner:JIANGXI HONGYI POLYMERIC MATERIALS
Cement-stabilizing layer material of regenerated fiber-reinforced building solid waste recycled fine aggregate and preparation method of cement-stabilizing layer material
InactiveCN106007558AHigh tensile strengthHigh compressive strengthSolid waste managementFiberRegenerating fibers
The invention discloses a cement-stabilizing layer material of regenerated fiber-reinforced building solid waste recycled fine aggregate and a preparation method of the cement-stabilizing layer material. Building solid waste recycled fine aggregate and Portland cement serve as main materials and are doped with regenerated fibers and water, stirring and blending are carried out, and the cement-stabilizing layer material is obtained. The added fiber material and the cement material act synergistically, and thus the building solid waste recycled fine aggregate can be stably aggregated to form an integral structure. The added fiber material has high tensile strength and forms a network skeleton structure in the mixture, the toughness and impact resistance of the cement-stabilizing layer material can be obviously improved, generation and development of cracks can be effectively prevented, and the anti-scouring property, the freezing resistance and other endurance properties of the cement-stabilizing layer can be improved.
Owner:HUNAN YUNZHONG REGENERATION TECH CO LTD
Reinforcement lightweight aggregate concrete flat beam structure
InactiveCN102425231AImprove punching resistanceSolve the problem of overcrowdingShock proofingSocial benefitsSteel bar
The invention relates to a reinforcement lightweight aggregate concrete flat beam structure which comprises a column, a beam and a plate, wherein the beam is a flat beam made of a reinforcing steel bar and lightweight aggregate concrete, the width of the flat beam is more than or equal to the height; and the column is a reinforcement lightweight aggregate concrete column. The reinforcement lightweight aggregate concrete flat beam structure provided by the invention also has better properties of light weight, energy saving, environment friendliness, good durability and the like of the lightweight aggregate concrete under the condition of the advantages of reducing floor height, avoiding pipeline beam crossing and the like, greatly reduces self gravity of the whole building structure and improves earthquake resistant behaviour of the structure while ensuring bearing capacity, and has remarkable economic and social benefits.
Owner:FUZHOU UNIV
Well-type framed girder reinforced flat slab connecting structure
The invention discloses a well-type framed girder reinforced flat slab connecting structure which comprises a flat slab and a concrete column which are poured integrally, wherein the connecting node part of the flat slab and the concrete column is provided with a well-type framed girder; the well-type framed girder comprises two horizontal bolt nail reinforced bars and two longitudinal bolt nail reinforced bars which are mutually connected vertically, and each horizontal bolt nail reinforced bar and each longitudinal bolt nail reinforced bar respectively comprise a rectangular cross girder and a plurality of bolt nails; and the bolt nails are all vertically welded on the upper surface of the rectangular cross beam. After the flat slab and the concrete column are poured integrally, the well-type framed girder is hidden in the flat slab, and has the advantages of high connecting rigidity and good punching resistant capability, and is convenient for template supporting in node treatment and construction.
Owner:HUAQIAO UNIVERSITY
High-density composite fiberboard
PendingCN111923191AHigh impact strengthImprove impact toughnessLamination ancillary operationsLaminationPolyurethane adhesiveHigh density
The invention belongs to the technical field of composite fiberboard, and particularly relates to a high-density composite fiberboard. The high-density composite fiberboard comprises two panels and acore veneer, wherein the core veneer is positioned between the two panels; each panel comprises, by mass, 10-20 parts of cement, 5-12 parts of building waste regenerated micro-powder, 15-20 parts of building waste recycled aggregate, 5-10 parts of plant ash, 1-1.5 parts of modifiers and 10-20 parts of fresh sugarcane rinds; the core veneer comprises, by mass, 20-30 parts of crop straw, 10-15 partsof plant ash, 3-5 parts of silane coupling agents, 10-20 parts of desulfurized gypsum, 0.5-1.5 parts of foaming agents and 1-2 parts of waterborne polyurethane adhesives. According to the high-density composite fiberboard, thin strip-shaped sugarcane rinds are added into the panels, so that the fine strip-shaped sugarcane rinds have stronger toughness and tensile strength, and the impact strengthand toughness of the panels are effectively improved; and the antibacterial strength of the high-density composite fiberboard can be effectively improved through the plant ash, and internal corrosionis prevented.
Owner:申蕾
Built-in steel-type reinforcing no-beam floor system structure
InactiveCN102877581AImprove bending abilityImprove seismic performanceFloorsPunchingSystem structure
The invention discloses a built-in steel-type reinforcing no-beam floor system structure, which comprises a no-beam floor system and a concrete post, which are poured as a whole, wherein built-in profile steel is arranged in the position of the connection joint of the no-beam floor system and the concrete post, and comprises a first transverse beam and a second transverse beam; the first transverse beam and the second transverse beam are vertically welded to form a cross-shaped structure; and in addition, the first transverse beam and the second transverse beam are wide-flange H profile steel. According to the invention, the crossed joint area of the concrete post and the no-beam floor system is reinforced by the cross-shaped built-in profile steel, so that the anti-punching performance can be effectively improved, and no post cap is required to be additionally arranged. The built-in steel-type reinforcing no-beam floor system structure can improve the transverse and longitudinal bent resistance and seismic performance of the connection part of the floor system and the support post, provide convenience for processing the joint of the concrete post and the floor system and lower the construction difficulty.
Owner:HUAQIAO UNIVERSITY
Plate and column joint connecting structure, steel pipe concrete plate and column structure and construction method
ActiveCN111535452AIncrease the perimeter of the critical sectionHigh resistance to punching shearStrutsConstruction materialRebarSteel tube
The invention discloses a plate and column joint connecting structure, a steel pipe concrete plate and column structure including the plate and column joint connecting structure and a construction method of the steel pipe concrete plate and column structure, and relates to the field of steel pipe concrete stiffening and mixing structures. The plate and column joint connecting structure comprises asteel supporting plate, batten plates and a constraint steel plate. Compared with traditional plate and column joint punching resisting means of increasing plate thicknesses, arranging shear reinforcements and the like, the steel supporting plate, the batten plates and the constraint steel plate are adopted for cooperating so that the critical cross-section perimeter of punch failures of a reinforced concrete plate can be effectively increased, the punching resistance is enhanced, and punch failures of plate and column joints are avoided, Meanwhile, through upper steel bar holes and lower steel bar holes, an upper-layer bidirectional reinforcing mesh and a lower-layer bidirectional reinforcing mesh can be located accurately, and the construction efficiency can be improved.
Owner:NORTH CHINA UNIVERSITY OF SCIENCE AND TECHNOLOGY
Crossed double angle reinforced flat slab structure
InactiveCN102839774AImprove bending abilityImprove seismic performanceFloorsEarthquake resistancePunching
The invention discloses a crossed double angle reinforced flat slab structure, comprising flat slab and concrete columns which are cast into a whole, wherein cross double angles are arranged at joint nodes of the flat slab and the concrete columns, wherein each crossed double angle comprises a first cross beam and a second cross beam which are connected perpendicularly, and both the first cross beam and the second cross beam are of an inverted T-shaped structure consisting of two steel angle leg backs which are welded closely or with a gap reserved; therefore, areas of the joint nodes of the flat slab and the concrete columns are reinforced by cross double angles, the punching resistance of the structure can be effectively improved without additional arrangement of column caps, the effect of improving bending resistance and earthquake resistance of connection between the slab and supporting columns is achieved, the joint nodes of the flat slab and the concrete columns can be processed conveniently, and the construction difficulty can be lowered.
Owner:HUAQIAO UNIVERSITY
Floor reinforced structure against punching failure of plate-column structure and construction method for floor reinforced structure
PendingCN110284728AAvoid punching damageImprove punching resistanceBuilding repairsPunchingFloor slab
The invention provides a floor reinforced structure against punching failure of a plate-column structure and a construction method for the floor reinforced structure. The reinforced structure is fixedly connected with a floor plate, the reinforced structure comprises bolts, nuts and a binder. A plurality of floor holes firm in the floor plate, and the bolts pass through the floor holes from bottom to top and are fixed by the nuts, the nuts compact the floor plate, and the binder is arranged between the bolts and the floor holes. By using this technical scheme, the resisting shear capacity of the plate-column structure can be fully improved and the punching failure of the plate-column structure under an earthquake and other sudden loads can be prevented.
Owner:HUAQIAO UNIVERSITY
Thermal-insulation and flame-retardant building material and preparation method thereof
The invention discloses a thermal-insulation and flame-retardant building material and a preparation method thereof. The thermal-insulation and flame-retardant building material is prepared from, by weight, 20-40 parts of dolomite, 10-30 parts of expanded perlite, 5-10 parts of Portland cement, 5-15 parts of modified attapulgite, 2-5 parts of color master batch, 5-10 parts of aluminum silicate fiber cotton, 3-8 parts of plant fiber powder, 10-15 parts of light calcium carbonate powder, 2-6 parts of plasticizer, 1-5 parts of dispersing agent, 0.5-1.5 parts of cross-linking agent, 0.6-1.8 parts of flame retardant and 2-8 parts of auxiliary filling. The thermal-insulation and flame-retardant building material has good thermal-insulation and flame-retardant effects, the fireproof performance of the material is improved due to the addition of the flame retardant, meanwhile, beside the thermal resistance, the energy-storing and temperature-adjusting functions can be achieved, the material is high in strength, the mechanical property and the impact resistance are improved, and the material is environmentally friendly and meets the requirements of people for a novel building material.
Owner:合肥聪亨新型建材科技有限公司
Tunnel building method capable of penetrating through rockburst section
ActiveCN111236950AAvoid damageReduce disturbanceUnderground chambersBlastingGlass fiberArchitectural engineering
The invention relates to a tunnel building method capable of penetrating through a rockburst section. The tunnel building method comprises the following steps: S1, arranging an anchor rod on a tunnelface to control rockburst of the tunnel face; S2, adopting presplitting blasting to explode a box cut along the contour line of the tunnel, wherein the tunnel longitudinal slotting length always exceeds the tunnel face, and keeping the surrounding rock of the core soil part; S3, after deslagging, arranging a section steel arch and a mesh reinforcement, constructing an energy-consuming anchor rod,carrying out pressure injection on large-damping flexible material for filling, and jetting steel fiber reinforced concrete on the surface; S4, arranging a cross anchor rod on the core soil along thetunnel cross section direction while carrying out preliminary bracing, and vertically hitting a glass fiber anchor rod in the core soil; and S5, according to the preset footage, carrying out blastingexcavation on the core soil step by step, wherein blastholes utilize axial hollow anchor rod holes to fill cartriges, and carrying out transverse slotting treatment on the core soil. With adoption ofthe tunnel building method, the rockburst occurring tendency can be controlled to certain degree, and safety during the tunnel construction process is ensured.
Owner:SOUTHWEST JIAOTONG UNIV
Cavity plate component for stress island floor system
The invention provides a cavity plate component for a stress island floor system. The cavity plate component for the stress island floor system comprises prefabricated columns, prefabricated convex beams, post caps, cavity plate component bodies, a longitudinal combined rib beam, regenerative transverse rib reinforced steel bars and a joint seam. At least two holes allowing longitudinal combined rib beam reinforced steel bars to penetrate through are reserved in the prefabricated convex beam, and thus the longitudinal combined rib beam of a continuous plate strip is formed. The post caps are arranged at the rims of the prefabricated columns and the prefabricated column at the joint of the prefabricated convex beams. The post caps are combined by the prefabricated columns, convex beam jointspaces, cavity plate component corners, auxiliary reinforced steel bars and concrete. The post caps occupy the corners of adjacent four cavity plate component bodies of the joints of the prefabricated convex beams and the prefabricated columns. Concrete is not prefabricated in the spaces above 0.15 m2 of the corners of the cavity plate component bodies, but longitudinal and transverse rib beam reinforced steel bars are exposed at the corners. Each cavity plate component body comprises a longitudinal reinforced concrete rib beam, a transverse reinforced concrete rib beam, a cavity and a lowerflange plate. The cavity plate component bodies are mounted on the two sides of the prefabricated convex beams, and have no penetrating joint seam.
Owner:HUNAN BDF ENERGY SAVING TECH +1
Waterborne environment-friendly insulation deep-drawing ink and preparation method thereof
The invention discloses a waterborne environment-friendly insulation deep-drawing ink. The ink comprises the following raw materials in percent by weight: 40-70% of polyester resin, 5-10% of organosilicon resin, 5-10% of inorganic nano ceramic resin, 5-20% of amino resin, 1-10% of an anti-wearing auxiliary agent, 0.2-2% of an antifoaming agent, 0.2-1% of a leveling agent, 0.2-3% of a dispersing agent, 0.2-2% of a wetting agent, 0.2-2% of dimethylethanolamine, and the balance water. The invention also discloses a preparation method of the ink. The provided waterborne environment-friendly insulation deep-drawing ink has the advantages of good flexibility, wear resistance, acid resistance, high temperature resistance, stamping resistance, strong adhesion, high hardness, good insulation and the like, and has broad market prospects. Moreover, water is used to prepare the ink, the existing organic solvent type ink is effectively replaced, the ink is mainly used for insulation of a shieldingcover of mobile phones and computers, and electronic components, and the ink has low VOC amount and no volatile harmful substances, so that protection of environment and no harm to human body are realized, and the ink is more acceptable to users.
Owner:东莞市格孚节能科技有限公司
Bedding rock surface bridge steel pipe support foundation and treatment method thereof
The invention discloses a bedding rock surface bridge steel pipe support foundation and a treatment method thereof, and relates to the technical field of support foundation treatment methods. The bedding rock surface bridge foundation treatment method comprises the steps of S1, work before hole forming, S2, anchor cable hole drilling, S3, anchor cable lowering, S4, tension reaction beam and anchortool mounting, S5, load application, S6, load holding, and S7, unloading. According to the bedding rock surface bridge foundation treatment method, main ribs tops are subjected to pre-bending treatment before bearing platform steel reinforcing ribs are bound, the steel reinforcing rib anchorage capacity and bearing platform punching-resisting capability can be improved, based on the anchor cableframe beam principle, a jack is used for exerting tension force to a steel strand, whether the micro pile stress condition is consistent with calculation or not is verified, a seamless steel pipe is adopted for following so as to carry out micro pile hole drilling construction, it is ensured that a micro pile does not incline on a bedding rock surface, the pile can be formed completely, and hole collapses do not exist, the good effect is achieved in the complex flysch stratum, the micro pile adaptation of the flysch stratum is verified, and the method is simple, economical and convenient.
Owner:CHINA FIRST HIGHWAY ENG
Assembly type prefabricated hollow column
The invention provides an assembly type prefabricated hollow column. The middle of the prefabricated hollow column is hollow; force-bearing steel bars stretch out of the two ends of the prefabricatedhollow column; the force-bearing steel bars stretching out of the two ends of the prefabricated hollow column are different in length; the force-bearing steel bars with the different lengths are connected in a staggered mode through a mechanical connection or grouting connection method; the ends of the force-bearing steel bars are tapped or shaped before staggered connection; the stretching lengthof each force-bearing steel bar of the prefabricated hollow column is larger than 200 mm; and a reinforcement cage is inserted in the prefabricated hollow column.
Owner:HUNAN BDF ENERGY SAVING TECH +1
Punching-resistant concrete-filled steel tube column foot structure and punching-resistant capacity estimation method thereof
PendingCN112861216AImprove punching resistanceEfficient deliveryGeometric CADStrutsPunchingArchitectural engineering
The invention belongs to the technical field of building structure engineering, and particularly relates to an anti-punching concrete-filled steel tube column foot structure and an anti-punching capability estimation method thereof. The punching-resistant concrete filled steel tubular column is characterized by further comprising a plurality of punching-resistant annular plates welded to the outer side of the concrete filled steel tubular column and stiffening plates connected to the bottoms of the punching-resistant annular plates, and anchor bolt supports are arranged in the middles of the column foot anchor bolts; the upper surface of the punching-resistant annular plate located on the uppermost layer is tightly attached to the lower edge of a surface rib of the concrete foundation, and the surface rib of the concrete foundation is welded to the punching-resistant annular plate on the uppermost layer. The lower ends of the longitudinal steel bars of the concrete filled steel tubular column extend to the anti-punching annular plate located in the middle and are bent and welded to the anti-punching annular plate. And by adding a plurality of anti-punching surfaces, the anti-punching bearing capacity of the foundation is increased, and uniform transmission of stress of the whole column foot is ensured.
Owner:CHINA NORTHWEST ARCHITECTURE DESIGN & RES INST CO LTD
Shear-resistant assembly and construction method thereof
ActiveCN110820785ASolve the problem of poor punching resistanceImprove punching resistanceFoundation engineeringBuilding reinforcementsArchitectural engineeringEngineering
The invention relates to an shear-resistant assembly and a construction method thereof. The shear-resistant assembly is supported on a cushion layer of a raft foundation and is used for supporting andconnecting a lower-layer reinforcing steel bar and an upper-layer reinforcing steel bar in the raft foundation. The shear-resistant assembly comprises two support pieces and a connecting rod, whereinthe two oppositely-arranged support pieces are vertically supported on the cushion layer, the vertical section of each support piece is X-shaped, the support pieces are arranged on the lower-layer reinforcing steel bar in a penetrating mode, and the tops of the support pieces are bound and connected with the upper-layer reinforcing steel bar; and the connecting rod is connected between the two opposite supporting pieces in a bonding mode, and the connecting rod is located between the upper-layer reinforcing steel bar and the lower-layer reinforcing steel bar. According to the shear-resistantassembly and the construction method thereof, the problem of poor anti-punching capability of the raft foundation can be effectively solved, the anti-punching capability of the raft foundation is improved, the installation is rapid, the construction efficiency is improved, and the construction quality is guaranteed.
Owner:CHINA CONSTR EIGHT ENG DIV CORP LTD
Slab-column middle joint connection structure and steel tube concrete slab-column structure and construction method thereof
InactiveCN111535454AImprove punching resistanceMeet the needs of punching resistanceStrutsConstruction materialMesh reinforcementRebar
The invention discloses a slab-column middle joint connection structure, a steel tube concrete slab-column structure comprising the slab-column middle joint connection structure, and a construction method for the steel tube concrete slab-column structure, and relates to the field of steel tube concrete stiffening hybrid structures. The slab-column middle joint connection structure comprises a square steel pallet, four positioning steel plate components and a positioning slider component. Compared with traditional methods of anchor bolts and shear reinforcements and the like, the square steel pallet, the positioning steel plate components and the positioning slider component can be combined to achieve continuous shear resistance. Punching resistance performance of a slab-column middle jointis greatly improved and needs of the punching resistance of the slab-column middle joint are met. At the same time, the positioning slider component can be used to realize an accurate positioning ofan upper bidirectional steel net and a lower bidirectional steel net and construction efficiency is accelerated.
Owner:NORTH CHINA UNIVERSITY OF SCIENCE AND TECHNOLOGY
High-performance hollow floor plate and column joint
The invention discloses a high-performance hollow floor plate and column joint. The high-performance hollow floor plate and column joint is integrally formed by a concrete column (1), column longitudinal steel bars and stirrups (2), a solid ECC part (3), barrel cores (4), barrel core area concrete (5) and plate longitudinal steel bars (6). The width of the solid ECC part (3) is unsuitable for being less than (0.5h0+100)mm outside a punch failure cone body line. The diameter of the barrel cores (4) is selected according to the thickness of a plate but not less than 100mm. The ratio of the rib width between the barrel cores to the outer diameter of the barrel cores is not less than 0.2, and the size of the rib width is not less than 50mm, and meshes of the plate longitudinal steel bars (6) adopt spot welded steel meshes. The high-performance hollow floor plate and column joint is called a ECC / RC hollow floor plate and column joint and is applied in a frame plate and column combined structure, compared with a general plate and column joint, the self-weight of a floor is lighter, the use of ECC can significantly improve the punching resistance bearing capacity of joints, the reinforcement ratio of hidden beams in a plate and column structure is reduced, and construction is facilitated.
Owner:SOUTHEAST UNIV
Earthwork standard room with wing type nesting structure and machining and mounting method of earthwork standard room
The invention discloses an earthwork standard room with a wing type nested structure and a processing and installing method thereof, the earthwork standard room is formed by connecting a plurality of earthwork standard units in an array arrangement mode, each earthwork standard unit is formed by nesting and welding a unit body, a first wing plate and a second wing plate, and the first wing plate and the second wing plate are nested with each other; the pair of first wing plates and the pair of second wing plates form a three-dimensional structure at an opening of the unit body in a mutually nested manner, the first wing plates and the second wing plates supplement each other, the first wing plates provide transverse support for the structure, the second wing plates provide vertical counter force, and meanwhile, holes are uniformly formed according to structural characteristics to meet the drainage requirement; the first wing plate is quadrilateral, an r-shaped notch is formed in the middle of the top edge of the first wing plate, and the second wing plate is trapezoidal; due to the arrangement of the nesting structure, the geocell has the advantages of being large in pulling force, high in strength, not prone to cracking and long in service life, and has good drainage performance.
Owner:SHENYANG JIANZHU UNIVERSITY
Nanometer running-in agent
InactiveCN105199812AOvercome limitationsOvercome the limitations of immiscibilityAdditivesBeef TallowPetroleum
A disclosed nanometer running-in agent is composed of the following compositions in percent by weight: 10-20 parts of heavy alkyl benzene, 10-20 parts of alkyl naphthalene, 20-50 parts of boronized polyisobutylene succinimide, 20-40 parts of molybdenum dialkyldithiophosphate, 1-2 parts of oil-modified phenolic resin, 1-4 parts of hydroxyl silicone oil emulsion 305, 1-4 parts of beef tallow, and 1-4 parts of detergent LD-1. The agent is prepared according to the following steps: (1) putting heavy alkyl benzene into a blending kettle, heating to 60 DEG C, and stirring for 30 min; (2) then adding boronized polyisobutylene succinimide, and continuing to stir for 30 min; (3) then adding molybdenum dialkyldithiophosphate, cyclically stirring for 120 min, then adding oil-modified phenolic resin, hydroxyl silicone oil emulsion 305, beef tallow and the detergent LD-1, keeping a constant temperature of 60 DEG C for 60 min, and then slowly cooling to 40 DEG C or less, loading a barrel, and capping, so as to obtain the agent. Compared with the prior art, the agent possesses the substantial advantages that the agent is applicable to lubrication systems of various vehicles, ships, petroleum chemical machinery, mine machinery and other large-scale equipment, and possesses multiple functions of reducing wear, reducing oil consumption, restoring wear surface, improving bearing capability, reducing noise and the like.
Owner:胡波
Anti-punching reinforcing steel bar structure and construction method thereof
InactiveCN113202126ASolve the problem of insufficient punching resistanceImprove construction efficiencyFoundation engineeringArchitectural engineeringRebar
The invention relates to an anti-punching reinforcing steel bar structure and a construction method thereof. The anti-punching reinforcing steel bar structure is used for penetrating through upper-layer reinforcing steel bars and lower-layer reinforcing steel bars of a raft foundation, and the anti-punching reinforcing steel bar structure comprises high tensile reinforcing steel bars and end plates fixed to the two ends of the high tensile reinforcing steel bars. According to the anti-punching reinforcing steel bar structure, the problem that the anti-punching capacity of raft foundation concrete is insufficient is effectively solved, the anti-punching capacity of the raft foundation is improved, installation is rapid, the construction efficiency is improved, and the construction quality is guaranteed.
Owner:上海中建海外发展有限公司 +2
A shock-resistant anti-theft bottle cap
An anti-impact theftproof bottle cap comprises a bottle cap body (1) provided with internal threads, a safety ring belt (2), and an annular theftproof surrounding (4) that are subjected to integral injection molding. A ring kerf (3) is disposed between the bottle cap body (1) and the safety ring belt (2). The ring kerf (3) is provided with a plurality of connecting bridges (31) at equal intervals. The annular theftproof surrounding (4) is reversibly connected to the edge of the safety ring belt (2). The annular theftproof surrounding (4) forms a flange in the inner side of the safety ring belt (2), and the annular theftproof surrounding (4) is connected to the safety ring belt (2) in an obtuse angle manner. An inner ring of the annular theftproof surrounding (4) is close to the center line of the bottle cap, and an outer ring of the annular theftproof surrounding (4) is connected to the safety ring belt (2). Wedge-shaped lugs (41) that are distributed in a spaced manner are formed in the surface of the annular theftproof surrounding (4) away from the inner cavity of the bottle cap. A thin-wall portion (42) is formed between the two adjacent wedge-shaped lugs (41). The wedge-shaped lugs (41) are of a wedge-shaped protrusion structure. The high end of the wedge-shaped lug structure is close to the inner ring, and the low end of the wedge-shaped lug structure is close to the outer ring. The bottle cap can bear the upward stamping force from the interior of a bottle and prevent the bottle cap from being loosened, and has good anti-stamping performance and theftproof performance.
Owner:QUANZHOU HUASHUO IND
Features
- R&D
- Intellectual Property
- Life Sciences
- Materials
- Tech Scout
Why Patsnap Eureka
- Unparalleled Data Quality
- Higher Quality Content
- 60% Fewer Hallucinations
Social media
Patsnap Eureka Blog
Learn More Browse by: Latest US Patents, China's latest patents, Technical Efficacy Thesaurus, Application Domain, Technology Topic, Popular Technical Reports.
© 2025 PatSnap. All rights reserved.Legal|Privacy policy|Modern Slavery Act Transparency Statement|Sitemap|About US| Contact US: help@patsnap.com



