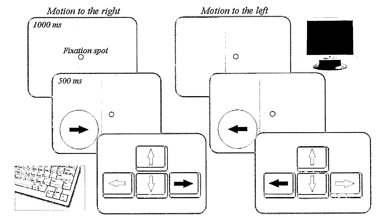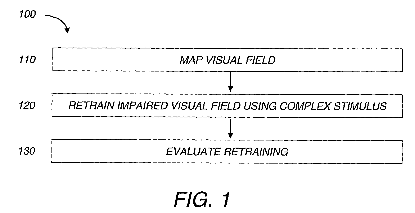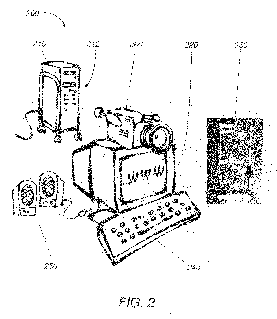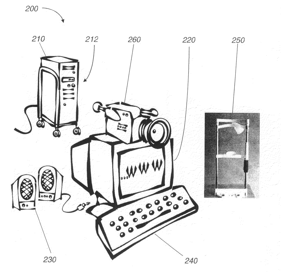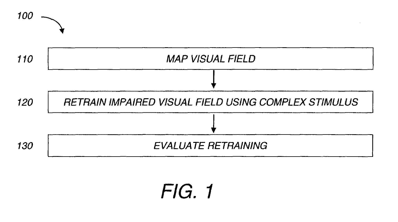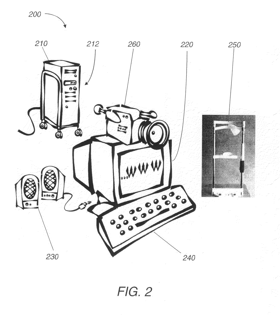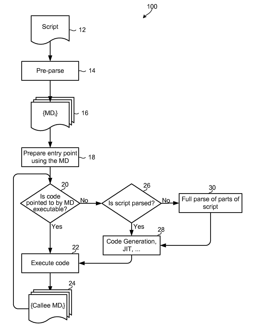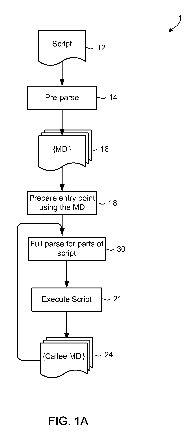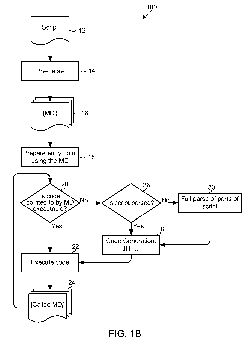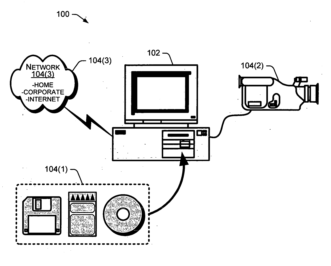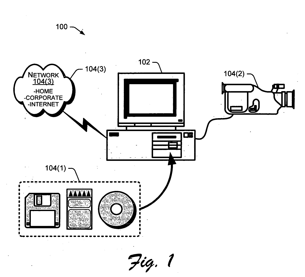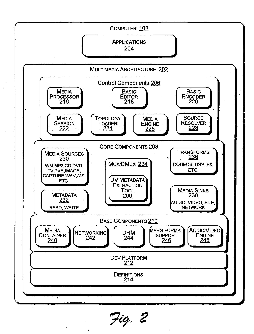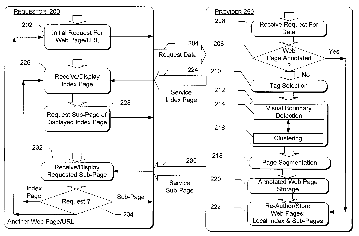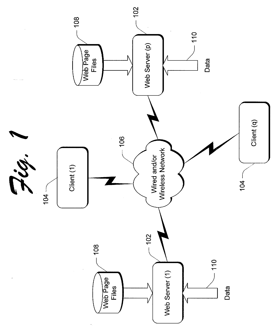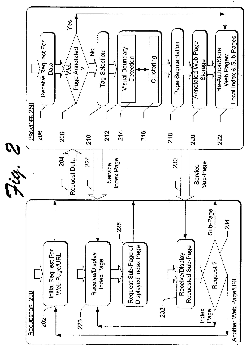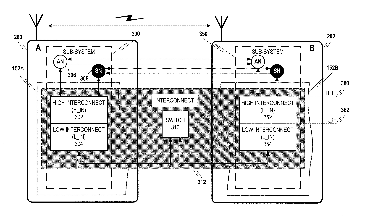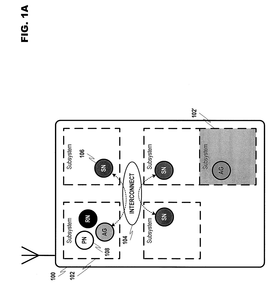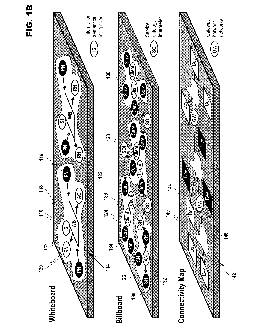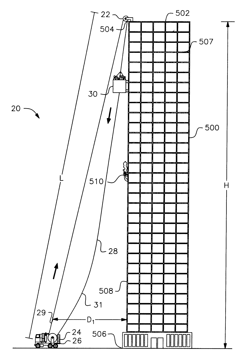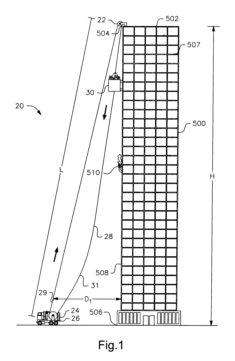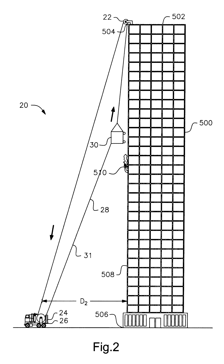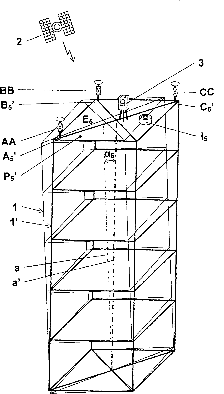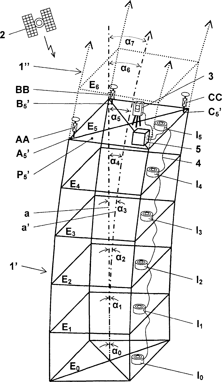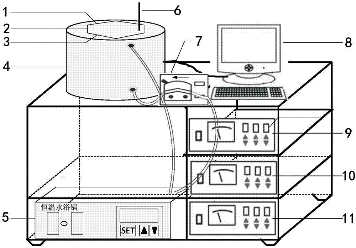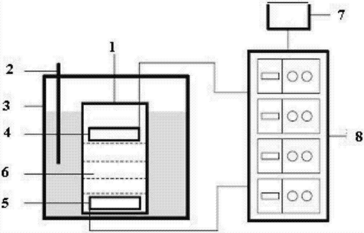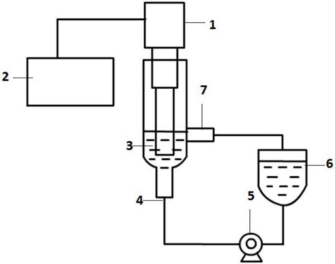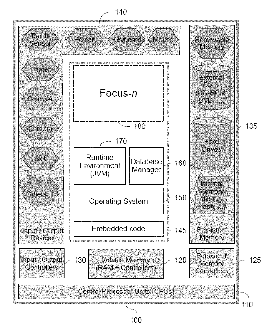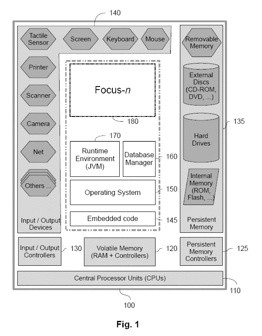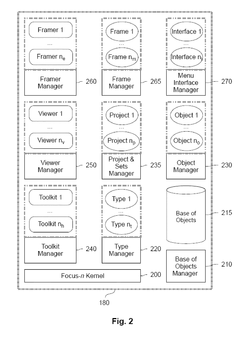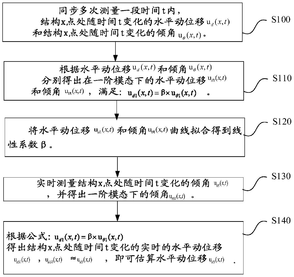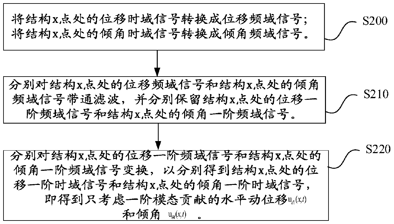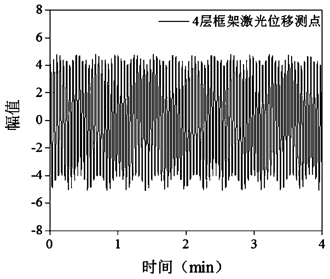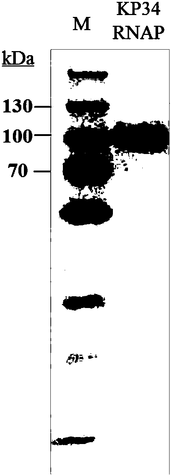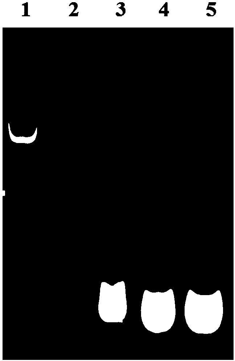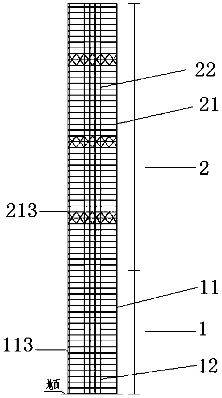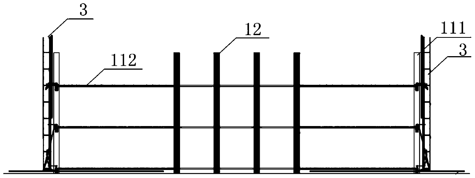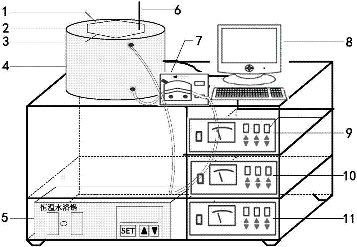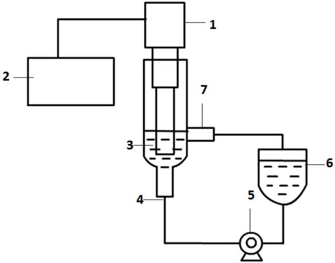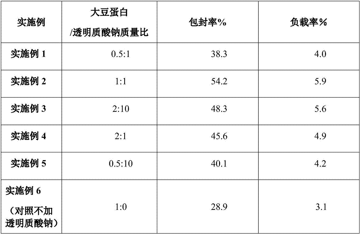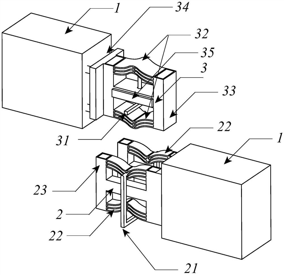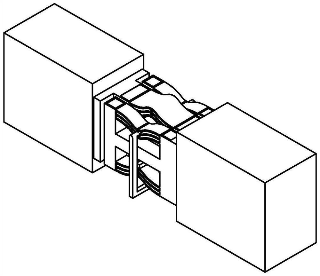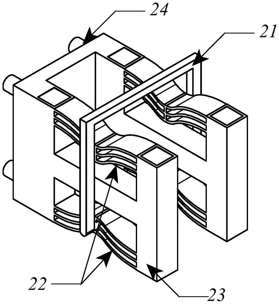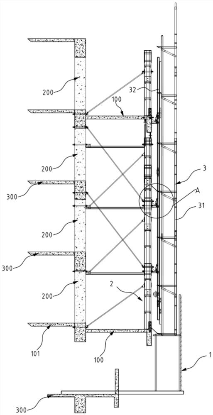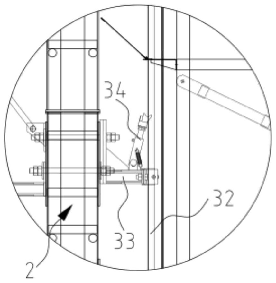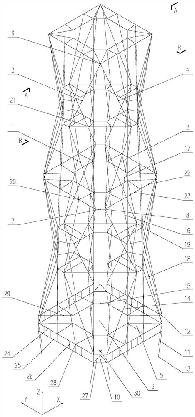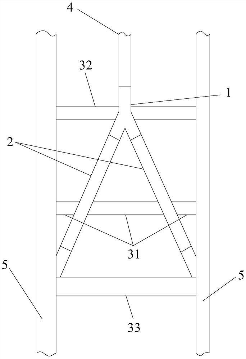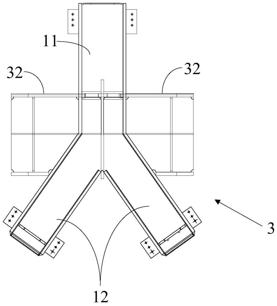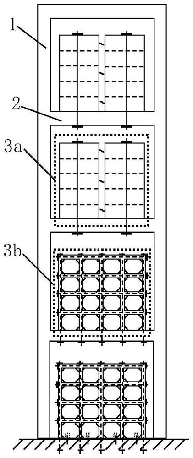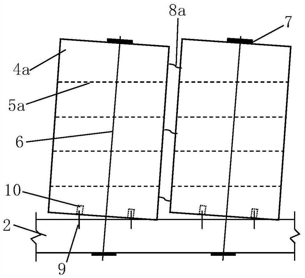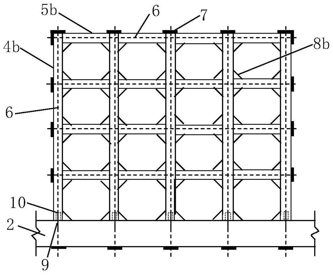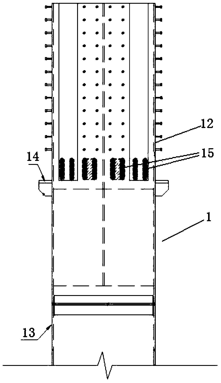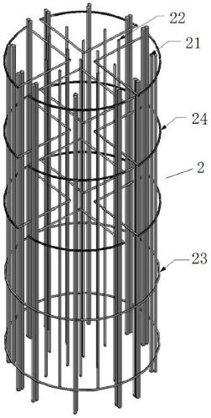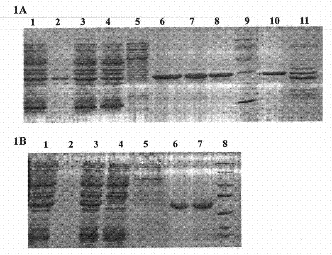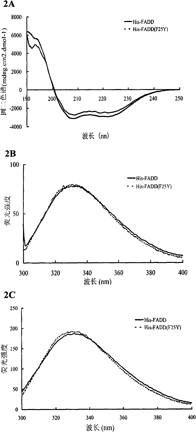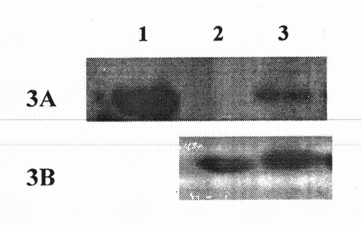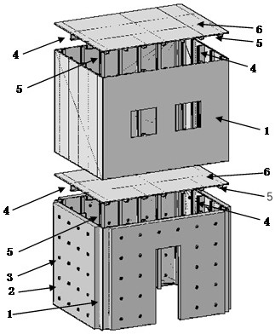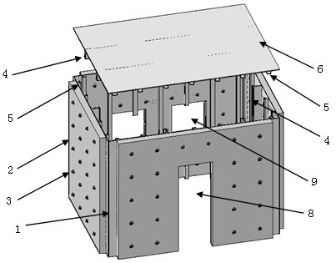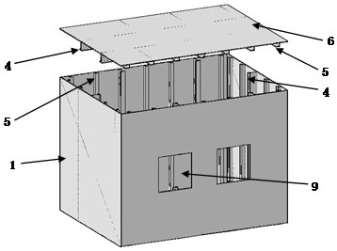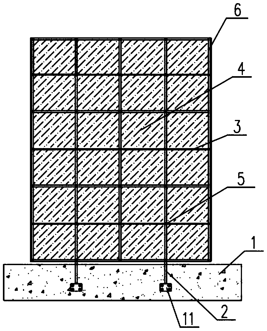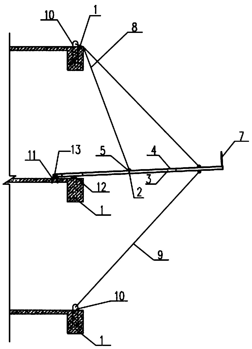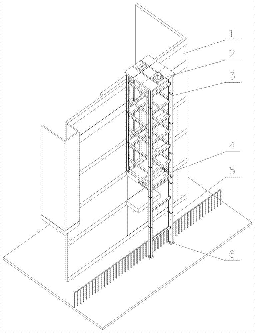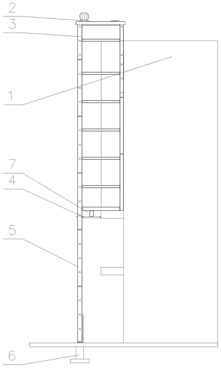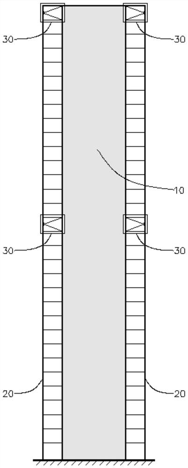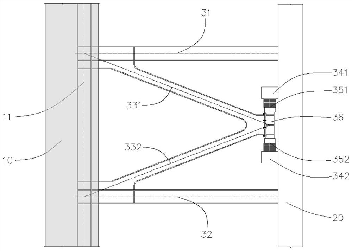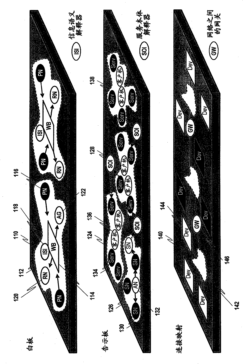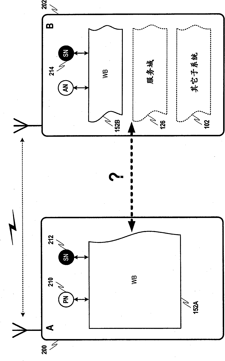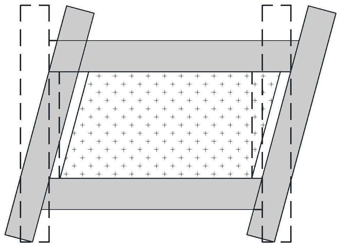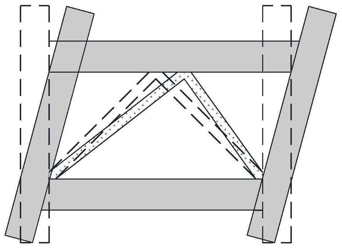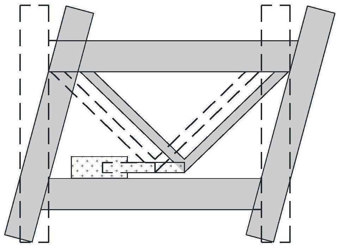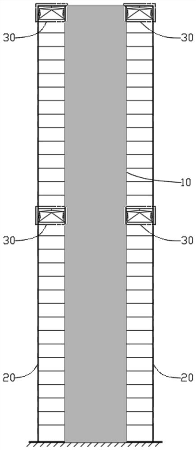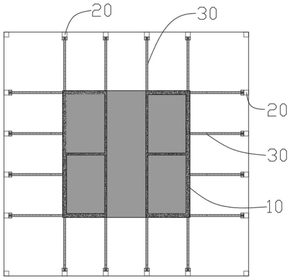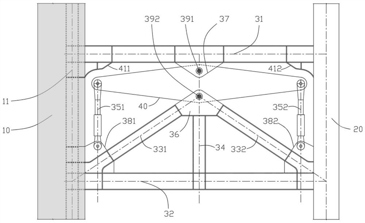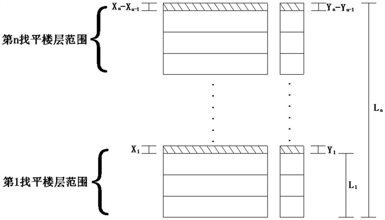Patents
Literature
Hiro is an intelligent assistant for R&D personnel, combined with Patent DNA, to facilitate innovative research.
71 results about "High level structure" patented technology
Efficacy Topic
Property
Owner
Technical Advancement
Application Domain
Technology Topic
Technology Field Word
Patent Country/Region
Patent Type
Patent Status
Application Year
Inventor
Detecting long latency pipeline stalls for thread switching
InactiveUS6016542AGeneral purpose stored program computerConcurrent instruction executionLong latencyLevel structure
An apparatus is provided that operates in conjunction with a processor having registers and associated caches and a memory. A load management module monitors loads that return data to the registers, including bus requests generated in response to loads that miss in one or more of the caches. A cache miss register includes entries, each of which is associated with one of the registers. A mapping module maps a bus request to a register and sets a bit in a cache miss register entry associated with the register when the bus request is directed to a higher level structure in the memory system.
Owner:INTEL CORP
Systems and methods For Improving Visual Discrimination
ActiveUS20080278682A1Reduce glareEasy to testEye exercisersEye diagnosticsPattern perceptionVisual discrimination
A system and method for retraining the visual system of a subject with damage to the striate and / or extrastriate visual cortex includes displaying a visual stimulus within a first location of an impaired visual field of the subject; and detecting the subject's perception of an attribute of the visual stimulus. The system and method are believed to effectively recruit undamaged higher level structures in the visual system to assume the functions of the damaged structures.
Owner:UNIVERSITY OF ROCHESTER +1
Systems and methods for improving visual discrimination
ActiveUS7549743B2Easy to testEliminate the effects ofEye exercisersEye diagnosticsVisual field lossPattern perception
A system and method for retraining the visual system of a subject with damage to the striate and / or extrastriate visual cortex includes displaying a visual stimulus within a first location of an impaired visual field of the subject; and detecting the subject's perception of an attribute of the visual stimulus. The system and method are believed to effectively recruit undamaged higher level structures in the visual system to assume the functions of the damaged structures.
Owner:UNIVERSITY OF ROCHESTER +1
Execution of dynamic languages via metadata extraction
Methods and devices for executing scripts written in a dynamic scripting language include parsing scripts in two stages, a pre-parse using a simplified grammar to generate script metadata regarding the high level structure of the script, and a full parse using the grammar and syntax of the dynamic scripting language and generated script metadata. The generated metadata may describe the high level structure that is present in the language of the script such as functions, object methods, and a top level call graph. The script metadata may be used during the full parse to determine the parts of the code to be fully parsed. The aspects minimize processing time spent in the parsing at run-time, and may eliminate processing required to interpret or compile sections of code that will not be executed. Script metadata as well as results of full parsing may also be cached to provide further processing efficiencies.
Owner:QUALCOMM INC
DV metadata extraction
A set of interfaces, data structures and events represent a DV metadata extraction tool. The DV metadata extraction tool includes an API (application programming interface) for describing DV metadata packs that are to be extracted from a DV data stream. The extraction API supports methods for specifying and removing DV metadata packs to be extracted from DV frames. The DV metadata extraction tool also includes an API for describing a container that holds DV metadata once it has been extracted from a DV frame. The container API supports methods for adding and removing DV structures to the container and for retrieving data from the container, removing data from the container, and iterating through the container. The DV metadata extraction tool also includes a collection of higher-level structures that represent unpacked DV metadata packs.
Owner:MICROSOFT TECH LICENSING LLC
Small Form Factor Web Browsing
InactiveUS20060282444A1Digital data information retrievalDigital data processing detailsLevel structureSmall form factor
A large web page is analyzed and partitioned into smaller sub-pages so that a user can navigate the web page on a small form factor device. The user can browse the sub-pages to find and read information in the content of the large web page. The partitioning can be performed at a web server, an edge server, at the small form factor device, or can be distributed across one or more such devices. The analysis leverages design habits of a web page author to extract a representation structure of an authored web page. The extracted representation structure includes high level structure using several markup language tag selection rules and low level structure using visual boundary detection in which visual units of the low level structure are provided by clustering markup language tags. User viewing habits can be learned to display favorite parts of a web page.
Owner:MICROSOFT TECH LICENSING LLC
Buffer control for multi-transport architectures
ActiveUS20110002344A1Reduce the impactReduce impactStore-and-forward switching systemsWireless communicationLevel structureStructure of Management Information
A system for automating connection management in a manner that may be transparent to any actively communicating applications operating in a Network on Terminal Architecture (NoTA). An application level entity may access another node by making a request to a high level communication structure via an interface. The high level structure may interact with a lower level structure configured to manage communication by establishing communication with another device via one or more transports. In at least one embodiment, provisions may be made to guard against data being lost when a transport fails, including storing data that is passed from a transport-independent buffer to a transport-specific buffer in case the transport fails. When a failure occurs, the stored data may readily be forwarded for sending using another transport.
Owner:NOKIA TECHNOLOGLES OY
Method and apparatus for reaching from outside an upper level of a tall structure
An embodiment of the invention is directed to a system having a pulley attached to a building. A closed loop of cable is installed around the pulley. The loop is of sufficient length so as to reach, when deployed outside of the building, below the pulley to where emergency personnel gather in an area next to a base of the building (when responding to a disaster situation in the building). A winch around which the loop is to be operatively installed is located in the area next to the base. Other embodiments are also described and claimed.
Owner:MAY
Surveying procedure and system for a high-rise structure
ActiveCN101360967AAccurate and reliable survey methodsSurveying instrumentsMaps/plans/chartsEngineeringHigh rise
The invention concerns a surveying procedure for a structure (1'), more particularly a high-rise building, to be erected which has an ideal axis (a) oriented relative to the gravity vector. At least three reference points (A5', B5', C5') are defined by receivers (AA, BB, CC) of a satellite-based positioning system (2), on the uppermost construction level (E5) of the structure (1'). The position of an electro-optical geodesic instrument (3) assigned to the structure (1') is determined relative to the three reference points (A5', B5', C5') and to a singular point (P5') of structure (1'). The tilt (a5) of a real line (a') developing from the ideal axis (a) under tilt effects acting on the structure (1; 1') is acquired gravimetrically, more particularly with a gravimetric tilt sensor (I5). A static coordinate system tied to ideal axis (a) is transformed to a coordinate system tied to real line (a') and depending dynamically on tilt (a5) , by adducing the at least three reference points (A5', B5', C5') , the relative position of the geodesic instrument (3), and the tilt (a5) of real line (a') . By the repetitive steps of gravimetric acquisition of tilt (a5) of real line (a') and of referencing and matching of the geodesic instrument (3) to the coordinate system that dynamically depends on tilt (a5), a precise and reliable surveying procedure can be provided for a structure (1; 1') of almost any height, and more particularly for a high-rise building, that is to be erected and is subject to tilt effects, and hampers the use of ground-level reference points.
Owner:LEICA GEOSYSTEMS AG
Zein-chitosan composite agglomerate and multi-mode ultrasonic preparation method
PendingCN106942703AChange the high-level structureLow priceFood scienceBULK ACTIVE INGREDIENTActive ingredient
The invention discloses a zein-chitosan composite agglomerate and a multi-mode ultrasonic preparation method, and belongs to the technical field of food embedding. The zein-chitosan composite agglomerate is prepared from the following raw materials in parts by weight: 1-10 parts of zein, and 1-2.5 parts of chitosan. According to the invention, the chitosan is added into the zein so as to change high-level structure of the zein, and thus, the structure of the zein is opened up and the active groups are exposed; and small aggregates form by proteins and polysaccharides, so that hydrophobic interaction of the aggregates are promoted so as to form nanometer particles, and thus, basis is provided for bio-active ingredient embedding. Moreover, a multi-mode ultrasonic treatment technology is used during the preparation process of the zein-chitosan composite agglomerate embedding resveratrol according to the invention so as to promote cross-linking of the protein and the polysaccharides to form agglomerates by a physical method, so that hydrophobic interaction of the aggregates are promoted so as to form nanometer particles, and thus, basis is provided for bio-active ingredient embedding.
Owner:JIANGSU UNIV
System and method for integral management of information for end users
InactiveUS20140358974A1Easy to buildDigital data processing detailsObject oriented databasesInformation objectData field
System and method for integrated management of end-user information. The system is composed of a unique computer application and a single object-oriented database. The unique computer application creates and edits objects of information of different types. The objects of information of different types are organized into hierarchical structures providing high-level structured documents recorded into the single object-oriented database. The objects of information of different types are identified by a type identifier and an object identifier. Each type of object of information is described in terms of data fields and metadata fields. The unique computer application is compound of a plurality of software components that can be included in or excluded from the application to provide specific functionality for implementing management of specific high-level structured documents.
Owner:UNIV ROVIRA I VIRGILI +1
Method for estimating horizontal dynamic displacement of high-rise structure and monitoring system thereof
ActiveCN111351438AImprove accuracyReal-time monitoring of horizontal displacementUsing optical meansMonitoring systemControl theory
The invention provides a method for estimating horizontal dynamic displacement of a high-rise structure and a monitoring system thereof. The invention belongs to the technical field of structural horizontal displacement monitoring. The method comprises the following steps: under normal wind load in a good environment, synchronously measuring the horizontal dynamic displacement ud (x, t) and an inclination angle utheta (x, t) changing along with time t at the x point of the structure for multiple times within a period of time t, wherein first-order modal contribution plays a dominant role in the horizontal displacement of the structure under the action of wind load, and obtaining the horizontal dynamic displacement ud1 (x, t) and the inclination angle utheta 1 (x, t) under the first-order modal respectively, wherein ud1 (x, t) = beta * utheta 1 (x, t) is met; performing curve fitting on the horizontal dynamic displacement ud1 (x, t) and the inclination angle utheta1 (x, t) to obtain a linear coefficient beta; under other wind loads, especially extreme wind loads, only measuring the inclination angle u theta S (x, t), changing along with time t, of the x point of the structure actually; reserving a first-order modal contribution signal u theta S1 (x, t); obtaining the real-time horizontal dynamic displacement udS1 (x, t) changing along with time t at the x point of the structure,and approximately estimating the real horizontal dynamic displacement udS (x, t) of the structure, so real-time dynamic monitoring is achieved, calculation is convenient, precision is high, interference of environmental factors such as weather and noise is avoided, and the accuracy of the monitoring structure is improved.
Owner:HARBIN INSTITUTE OF TECHNOLOGY SHENZHEN (INSTITUTE OF SCIENCE AND TECHNOLOGY INNOVATION HARBIN INSTITUTE OF TECHNOLOGY SHENZHEN)
Single-subunit RNA polymerase and its purification method and application in RNA synthesis
ActiveCN108018271AImprove transcription efficiencyTransferasesFermentationPurification methodsT7 RNA polymerase
The invention discloses a single-subunit RNA polymerase and its purification method and application in RNA synthesis. The single-subunit RNA polymerase is a single-subunit RNA polymerase derived froma phi KMV phage or an other phage single-subunit RNA polymerase with a protein sequence which is 25% or more homologous to the single-subunit RNA polymerase derived from the phi KMV phage, contains acharacteristic amino acid sequence shown in the formula of SEQ ID NO. 1 in the sequence table and has the total amino acid sequence number of 800 and 830. The research result shows that the RNA polymerase has a long-distance relationship with the existing RNA tool enzyme and high transcription efficiency. Compared with the existing T7 RNA polymerase and Syn5 RNA polymerase, the single-subunit RNApolymerase solves the problem that the synthesis of RNA rich in a stable and high-level structure from the T7 RNA polymerase and Syn5 RNA polymerase produces complex products. The single-subunit RNA polymerase produces same transcription products.
Owner:RNASYN BIOTECH CO LTD
Combined type super-high-rise structure and construction method
PendingCN110565809AImprove economyImprove seismic performanceForms/shuttering/falseworksExtraordinary structuresReinforced concreteRebar
The invention relates to a combined type super-high-rise structure and a construction method. The combined type super-high-rise structure comprises a reinforced concrete frame-core tube structure located at the bottom of the combined type super-high-rise structure, and a rigid column steel beam frame-core tube structure fixed to the top of the reinforced concrete frame-core tube structure, a reinforced concrete frame and a core tube in the reinforced concrete frame-core tube structure are constructed by adopting an overall lifting scaffold, a core tube in the rigid column steel beam frame-coretube structure is constructed by adopting an overall steel platform formwork system, and a rigid column steel beam frame is constructed by adopting the overall lifting scaffold. The overall lifting scaffold system is adopted in the reinforced concrete frame area, the core tube and the reinforced concrete frame are constructed simultaneously, the altitude difference working face is reduced, and the construction speed is increased. In the rigid column steel beam frame area, the internal core tube structure is firstly constructed by adopting an overall climbing steel platform system, steel beamson the periphery is convenient to connecte to the core tube, then the rigid column steel beam frame is constructed by adopting the overall scaffold, and fast construction is achieved.
Owner:SHANGHAI CONSTR NO 1 GRP
Ultrasonic preparation method of soybean protein-polysaccharides complex as well as application of functional food
The invention discloses an ultrasonic preparation method of a soybean protein-polysaccharides complex as well as application of functional food, and relates to the technical field of preparation of functional food complexes. The soybean protein-polysaccharides complex is prepared from the following raw materials in parts by weight: 0.5 to 2 parts of soybean protein and 1 to 10 parts of sodium hyaluronate. The sodium hyaluronate is added into the soybean protein, and a high-level structure of the soybean protein is changed, so that the structure is opened, and an active group is exposed; meanwhile, protein and polysaccharides are formed into small aggregates to promote all the aggregates to be formed into gel through a hydrophobic interaction effect and provide a basis for embedding bioactive ingredients. According to the ultrasonic preparation method of the soybean protein-polysaccharides complex disclosed by the invention, in a process of embedding xanthophylls by utilizing the soybean protein-polysaccharides complex, a counterflow ultrasonic treatment technology or a multi-mode ultrasonic technology is adopted, cross-linking of the proteins and the polysaccharides into the aggregates is promoted through ultrasonic physical force, so that all aggregates are promoted to form the complex through the hydrophobic interaction effect, and a basis is provided for embedding the biological active ingredients.
Owner:JIANGSU UNIV
Variable stiffness shock absorption device with embedded connecting beam and working method thereof
ActiveCN111779148AReduce the structural eigenfrequencyIncreased structural damping ratioWallsProtective buildings/sheltersExternal energyEngineering
The invention discloses a variable stiffness shock absorption device with an embedded connecting beam and a working method thereof. The device comprises a U-shaped joint, a T-shaped joint, hyperbolicspring steel sheets located at the upper end and lower end of the joints, and internal and external connecting elements for connecting the two joints, wherein the U-shaped joint and the T-shaped jointare respectively connected to cut-off connecting beams on two sides; a slotted hole of the U-shaped joint and a bulge of the T-shaped joint are matched with each other; and the misalignment displacement of the U-shaped joint and the T-shaped joint is restricted by the hyperbolic spring steel sheets at the upper ends and lower ends of the joints and the internal and external connecting elements. The device can passively adjust the stiffness and damping characteristics of the connecting beam greatly and accurately, optimally controls the dynamic response of high-rise structures for different environmental excitations such as earthquakes and wind vibrations, does not need plastic deformation and external energy, and has relatively high application prospect.
Owner:SOUTHEAST UNIV
Cantilever climbing device and construction method of cantilever structures
PendingCN112942790AStrong wind resistanceImprove stabilityScaffold accessoriesBuilding support scaffoldsSupporting systemArchitectural engineering
The invention belongs to the technical field of building construction, and discloses a cantilever climbing device and a construction method of cantilever structures. The cantilever climbing device comprises an operation platform, stand columns and a climbing frame, wherein the operation platform is fixedly installed on the next layer of a first cantilever structure layer; the multiple stand columns are vertically arranged in the same direction, and the two ends of each stand column are detachably connected with the two adjacent cantilever structures; the climbing frame comprises a truss body, a guide supporting system and a power lifting system, and the guide supporting system is configured to guide the truss body to move in the length direction of the stand columns; and the power lifting system can drive the truss body to move up and down between the two adjacent cantilever structures. The cantilever climbing device is attached to the outer vertical faces of the cantilever structures and moves up and down between the adjacent cantilever structure layers, the wind resistance is high, and the life safety of constructors can be effectively guaranteed. The invention discloses the construction method of the cantilever structures. The cantilever climbing device is used, the operation efficiency is high, and the construction period of high-rise structure buildings is shortened.
Owner:CHINA HUASHI ENTERPRISES
Bottom-converted vertical-face large-rhombus-grid giant-inclined-column super-high-rise structure and forming method
ActiveCN113006281AReasonable structureImprove side resistanceExtraordinary structuresBuilding material handlingCross connectionMechanical engineering
The invention relates to a bottom-converted vertical-face large-rhombus-grid giant-inclined-column super-high-rise structure. The bottom-converted vertical-face large-rhombus-grid giant-inclined-column super-high-rise structure comprises large-rhombus-grid giant inclined columns, an inner core cylinder, grid-face inner secondary inclined columns, node-layer circumferential steel beams, a bottom conversion truss and other floor steel beams; and the large-rhombus-grid giant inclined columns are connected in a crossed mode through bidirectional giant inclined column components and arranged in a high-altitude landing mode, and a vertical-face space large-rhombus-grid oblique-crossing outer cylinder with the plane being a four-corner trimming combination is formed. The bottom-converted vertical-face large-rhombus-grid giant-inclined-column super-high-rise structure has the advantages that the advantages of bottom large-space conversion and high lateral stiffness resistance of the combined double-cylinder oblique-crossing grid super-high-rise structure and the advantages of the four-corner trimming combination double-cylinder building modeling function of vertical-face large rhombus grids are brought into full play; the structure is conveniently controlled through indexes such as the bearing capacity, the overall lateral stiffness resistance and the torsion resistance, and the reasonability and effectiveness of the overall structure system are further guaranteed; and component forming modules of the bottom-converted vertical-face large-rhombus-grid giant-inclined-column super-high-rise structure are clear, and the wide application prospect is achieved.
Owner:ZHEJIANG UNIV CITY COLLEGE
Joint structure for adding steel column in upper structure of steel structure building and construction method thereof
InactiveCN111894299AGuaranteed stabilityShorten the construction periodBuilding repairsArchitectural engineeringSteel columns
The invention discloses a joint structure for adding a steel column in an upper structure of a steel structure building and a construction method thereof. The joint structure comprises a herringbone conversion joint, a leg at the top of the herringbone conversion joint is vertically and upwards formed with a column leg for connecting the added steel column, two legs at the bottom of the herringbone conversion joint are obliquely toward two original structure steel columns at the two sides and diagonal braces are respectively connected with the two original structure steel columns, and first reinforced steel beams are connected between the two diagonal braces and between the two original structure steel columns at the adjacent sides of the diagonal braces. Through the joint structure and the construction method thereof provided by the invention, the original structure steel column can be used as a support in a high-rise structure to form a foundation of the added steel column, the needof change is achieved without changing the foundation of a lower structure, and the construction period is saved.
Owner:CHINA CONSTR EIGHT ENG DIV CORP LTD
Giant frame structure
ActiveCN113700137AReduced seismic responseProtected from plastic damageProtective buildings/sheltersShock proofingClassical mechanicsMechanical engineering
The invention provides a giant frame structure. The giant frame structure comprises a main frame column, a main frame beam and a self-resetting substructure, wherein the self-resetting substructure is mounted on the main frame beam; the self-resetting substructure comprises an energy consumption part and a self-resetting part; the energy consumption part is used for enabling the self-resetting substructure to dissipate seismic energy before the main frame column and the main frame beam, so that the seismic response of a main structure is reduced and the main structure is protected from plastic damages; and the self-resetting part is used for rapidly resetting after the self-resetting substructure generates lateral deformation. The giant frame structure provided by the invention can be applied to high-rise and super high-rise structures and has relatively good seismic toughness.
Owner:SOUTHEAST UNIV
Structure for installing special-shaped reinforcement cage in steel column of conversion layer and construction method of structure
PendingCN111441535AReduce construction difficultySimplify the construction processStrutsBuilding material handlingArchitectural engineeringSteel columns
The invention relates to a structure for installing a special-shaped reinforcement cage in a steel column of a conversion layer and a construction method of the structure. In the construction processof the steel column with a reinforcement cage, the problems can be effectively solved through a construction technology that the reinforcement cage is manually bound in the steel pipe column, the construction difficulty of the conversion layer is greatly lowered, the construction process is simple, and the construction quality is high; and construction of a high-rise structure is not limited by aconstruction site. The invention belongs to the technical field of building construction.
Owner:CCFED THE FIRST CONSTR & ENG
Preparation method of recombinant Fas-associated death domain protein and application thereof
ActiveCN101629181BEfficient expressionEasy to separatePeptide/protein ingredientsSkeletal disorderAbnormal tissue growthDisease
The invention belongs to the technical field of biology, in particular to a preparation method of full-length Fas-associated death domain (FADD) protein, which utilizes a recombinant DNA technique to express and prepare the full-length FADD protein which has good stability, high yield, the same high-level structure as a wild FADD and activity for inducing cell apoptosis, and the preparation method has more convenient and faster separation and purification process and high yield. The full-length FADD protein can be applied to prepare a medicament for inducing the cell apoptosis and treat diseases such as tumors, rheumatoid arthritis, and the like. The invention also provides an expression method for expressing the full-length FADD protein in a prokaryotic expression system, which can effectively improve the yield of the full-length FADD protein.
Owner:NANJING UNIV
Prefabricated box plate steel structure multi-high-rise structure system and construction method
ActiveCN111287316BImprove bearing capacityImprove ductilityProtective buildings/sheltersShock proofingEarthquake resistanceFloor slab
Owner:CSIC INT ENG CO LTD +7
Ultrahigh-rise structure unit type sizing type horizontal protection shed and construction method thereof
InactiveCN110792276AEasy to installEasy constructionBuilding material handlingConstruction engineeringSteel frame
The invention discloses an ultrahigh-rise structure unit type sizing type horizontal protection shed. The ultrahigh-rise structure unit type sizing type horizontal protection shed comprises a plurality of parallel joist steel embedded pieces embedded on the inner side of a structure beam. A joist steel main beam is welded to the end portion of each joist steel embedded piece. A plurality of steelplate pressing and bundling secondary beams are welded to the outer portions of the multiple joist steel main beams at equal intervals. Checkered steel panels are laid on the surface of a steel framecomposed of the joist steel main beams and the steel plate pressing and bundling secondary beams. Edge joint overturning plates are welded to the edge positions of the checkered steel panels. Protection handrails are welded to the positions, close to one sides, of the tops of the checkered steel panels. Compared with the prior art, the ultrahigh-rise structure unit type sizing type horizontal protection shed can be machined on the site and then installed, and after installation, the safety problem about object hitting caused to operators below a building from objects falling from high altitudes is solved. Meanwhile, the advantages that splicing and assembling are flexible, installing is simple, circulating usage can be achieved, construction is convenient, the construction period is saved,the ultrahigh-rise structure unit type sizing type horizontal protection shed is economical and practical, and the structure is safe and reliable are achieved, and very high practicability and generalization performance are achieved.
Owner:CHINA CONSTR 4TH ENG BUREAU 6TH
Elevator for duplex high-rise structure and outdoor hoistway of elevator
The invention relates to an elevator for a duplex high-rise structure and an outdoor hoistway of the elevator. The outdoor hoistway comprises an external facade of a building. The external fa ade is provided with a high-rise section located in the duplex high-rise structure and a low-rise section located below a duplex section. The high-rise section is provided with the steel frame hoistway located outside the building and a hoistway door used for controlling opening and closing of indoor and outdoor spaces of a corresponding layer. Supporting stand columns which are in static connection with the ground are only supported on the lower portion of the steel frame hoistway. The supporting stand columns are arranged outside the low-rise section at intervals. Outside the low-rise section of the external fa ade, the steel frame hoistway is supported only through the supporting stand columns, specifically, a hoistway arranged at the low-rise section is omitted, not only is occupation of space reduced, but also influences on users of the corresponding layer of the low-rise section are reduced, specifically, the influences of outdoor elevator installing on the low-rise users are reduced.
Owner:XJ SCHINDLER XUCHANG ELEVATOR
Damping and energy-consuming type outrigger truss high-rise structure system
PendingCN112982672AReduce overturning momentReduce structural sideways movementGirdersProtective buildings/sheltersArchitectural engineeringDamper
The invention relates to the technical field of structural seismic resistance and energy dissipation and seismic mitigation, and particularly relates to a damping and energy-consuming type outrigger truss high-rise structure system. The damping and energy-consuming type outrigger truss high-rise structure system comprises a core tube arranged in the middle of a building, a frame column arranged on the periphery of the building and an outrigger truss arranged between the core tube and the frame column; the outrigger truss comprises an upper chord rod connected with the core tube and the frame column, a lower chord rod arranged below the upper chord rod in parallel and connected with the core tube and the frame column, and a diagonal web rod arranged between the upper chord rod and the lower chord rod; and a damper is vertically arranged on the frame column, one end of the diagonal web rod is connected to the damper, and the other end of the diagonal web rod is connected to the core tube. The reinforcing effect of reducing structure sidesway of a common outrigger truss can be achieved, the overturning moment of the core tube is reduced, and the situation that due to the fact that the outrigger truss is arranged, a relatively weak layer is formed, and consequently floor rigidity and bearing capacity are suddenly changed can be avoided.
Owner:BEIJING INST OF ARCHITECTURAL DESIGN
Transport independent architecture
InactiveCN101971593AAssess restrictionConnection managementLevel structureStructure of Management Information
A system for automating connection management in a manner that may be transparent to any actively communicating applications operating in a Network on Terminal Architecture (NoTA). An application level entity, such as an application node, may access another node by making a request to a high level communication structure via a high level interface. The high level structure may then interact with a lower level structure in order to facilitate a connection to a programmatic element on another device, for example, via a wireless communication transport.
Owner:NOKIA CORP
Buckling restrained brace outrigger truss and composite shock absorption high-rise structure system
PendingCN112081263AReduce in quantityGuaranteed Performance RequirementsProtective buildings/sheltersExtraordinary structuresBuckling-restrained braceArchitectural engineering
The invention relates to the technical field of energy dissipation and shock absorption of building structures, in particular to a buckling restrained brace outrigger truss and a composite shock absorption high-rise structure system. The buckling restrained brace outrigger truss is connected between an inner barrel and an outer barrel. Diagonal web members are non-yielding bearing type first buckling restrained braces and yielding energy dissipation type second buckling restrained braces which are arranged side by side, a multiple displacement and amplification type viscous energy dissipationmechanism comprises a cantilever truss, a toggle dual connecting rod and a viscous damper, and a composite shock absorption high-rise structure system is formed through combined application of the buckling restrained brace outrigger truss and the multiple displacement and amplification type viscous energy dissipation mechanism. The outrigger truss and the energy dissipation mechanism work cooperatively, energy consumption and rigidity mechanisms are diversified and coordinated, the shock absorption effect is obvious and effective, multiple fortification defense lines of the high-rise structurecan be achieved, the structure is simple, construction is convenient, and building space usability and economical performance are good.
Owner:RBS PARTNERS S&T CO LTD
Anti-failure energy dissipation extension arm with additional amplification device
PendingCN113914496AImprove work efficiencyAvoid damageProtective buildings/sheltersShock proofingBuilding energyClassical mechanics
The invention relates to the technical field of building energy dissipation, in particular to an anti-failure energy dissipation extension arm with an additional amplification device. The anti-failure energy dissipation extension arm comprises a core tube, an outer frame column and an outrigger truss, the core tube is connected with the outer frame column through the outrigger truss; the outrigger truss is provided with an upper chord member, a lower chord member, diagonal web members and a rhombic amplifying device; the rhombic amplifying device is arranged between the upper chord member and a diagonal web member; the amplifying end on one side of the rhombic amplifying device is connected with the lower chord member through a damper; and the amplification end on the other side of the rhombic amplification device is connected with the lower chord member through the damper. According to the anti-failure energy dissipation extension arm with the additional amplification device, energy dissipation is amplified through the rhombic amplifying device, the working efficiency of the damper is effectively improved, under the small external force effect, the deformation amount and the deformation speed are amplified through the mechanical effect to excite the effect of the damper, a large amount of external input energy is consumed, the damage effect of external input on a main body structure is reduced, and the structural comfort and the anti-seismic safety performance are improved; and the anti-failure energy dissipation extension arm with the additional amplification device has important practical significance on the development of a super high-rise structure.
Owner:BEIJING INST OF ARCHITECTURAL DESIGN
Vertical deformation and differential deformation control method for super high-rise structure
ActiveCN112100729ASolve the problem of "inconvenient simulation"Geometric CADDesign optimisation/simulationHigh level structureEngineering
The invention provides a vertical deformation and differential deformation control method for a super high-rise structure in order to solve the problem that simulation of vertical deformation and differential deformation of the super high-rise structure is inconvenient. According to the vertical deformation and differential deformation control method for the super high-rise structure, the height of the structure model is adjusted in a mode of simulating temperature adjustment, and therefore the purpose of simulating vertical deformation and differential deformation can be achieved under the condition that a compensation structure is not generated. Therefore, the problem of inconvenience in simulation of vertical deformation and differential deformation of the super high-rise building is solved.
Owner:SHANGHAI CONSTRUCTION GROUP
Features
- R&D
- Intellectual Property
- Life Sciences
- Materials
- Tech Scout
Why Patsnap Eureka
- Unparalleled Data Quality
- Higher Quality Content
- 60% Fewer Hallucinations
Social media
Patsnap Eureka Blog
Learn More Browse by: Latest US Patents, China's latest patents, Technical Efficacy Thesaurus, Application Domain, Technology Topic, Popular Technical Reports.
© 2025 PatSnap. All rights reserved.Legal|Privacy policy|Modern Slavery Act Transparency Statement|Sitemap|About US| Contact US: help@patsnap.com
