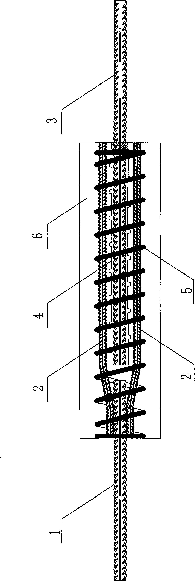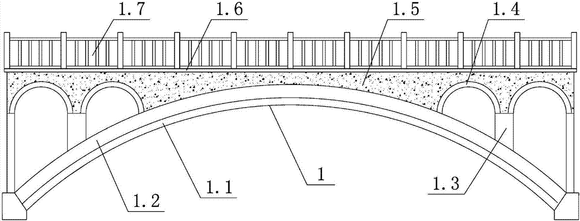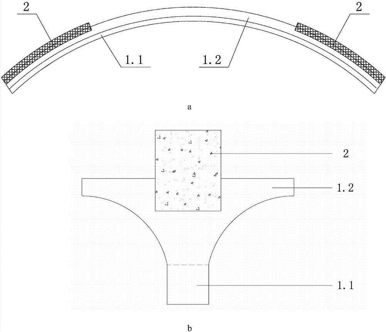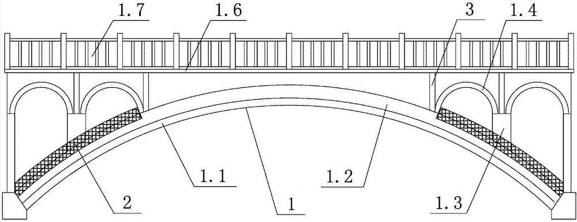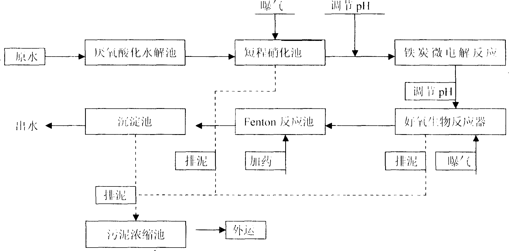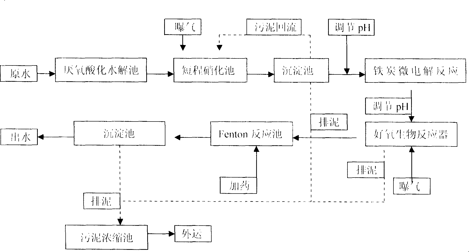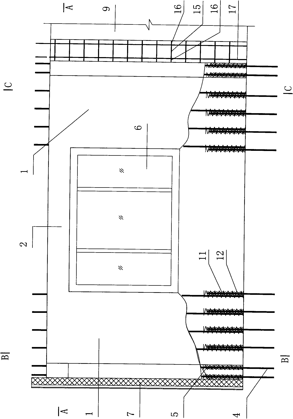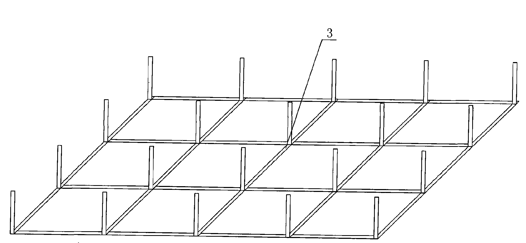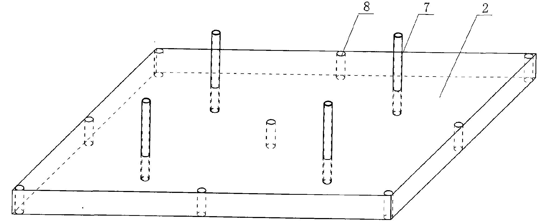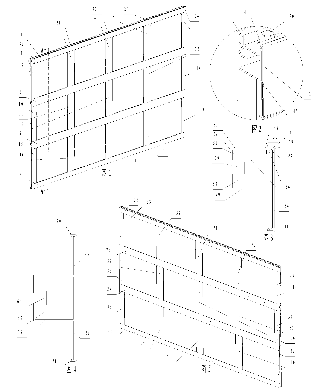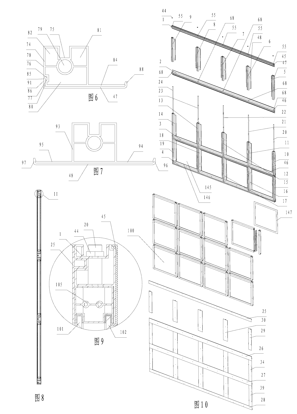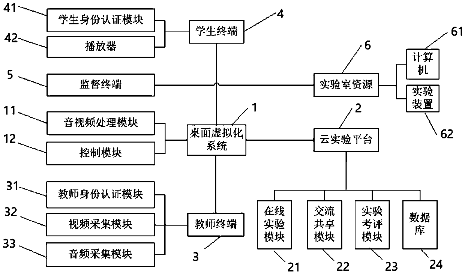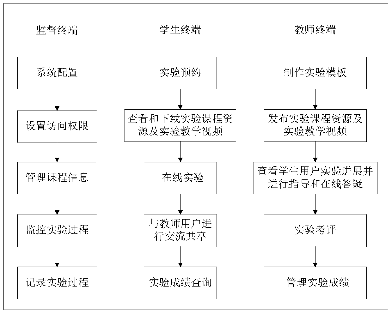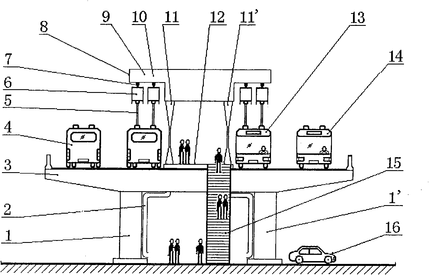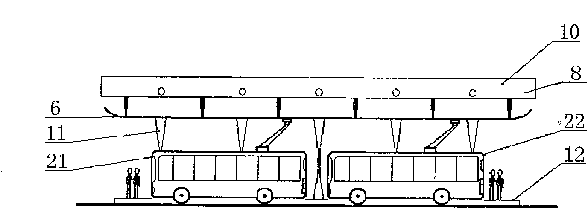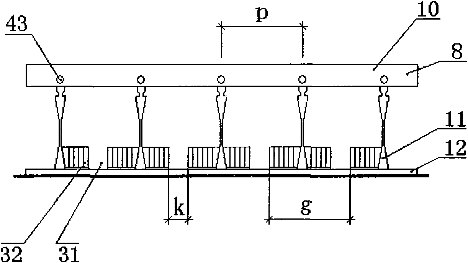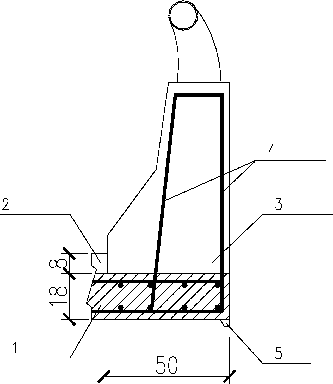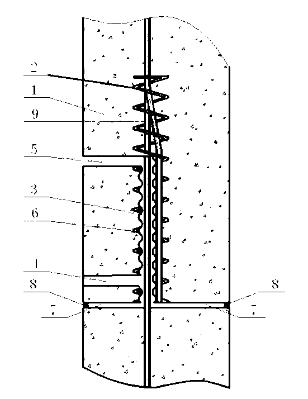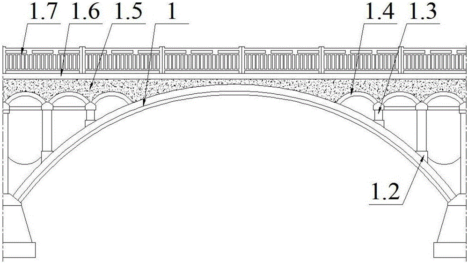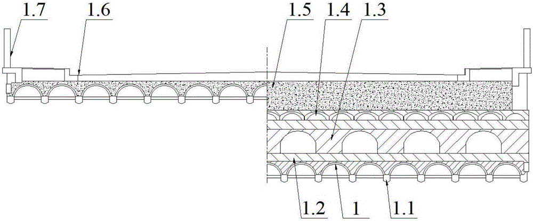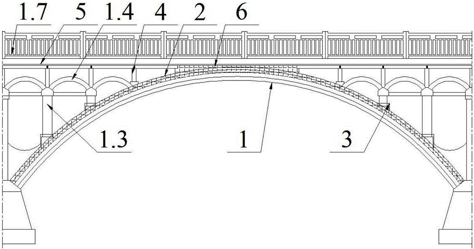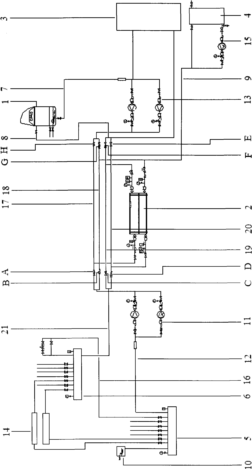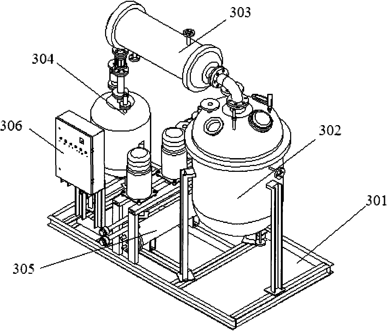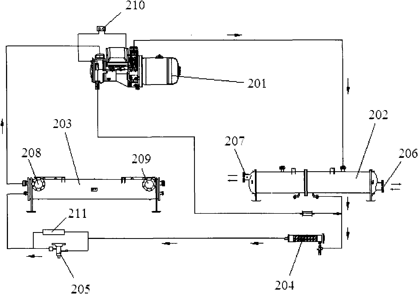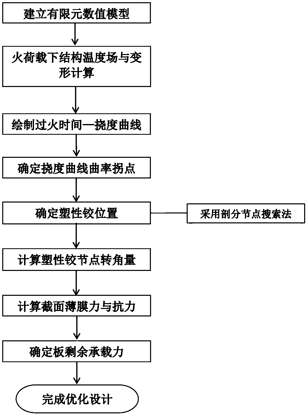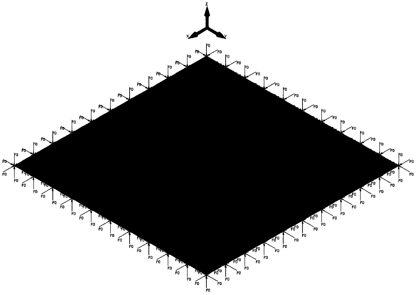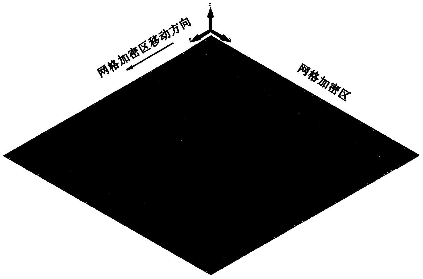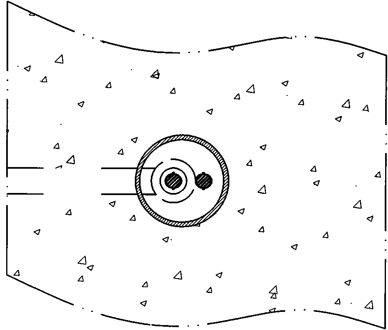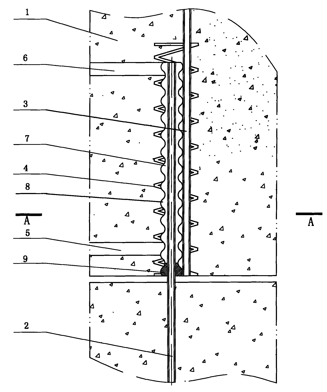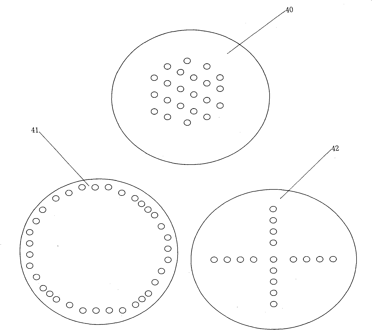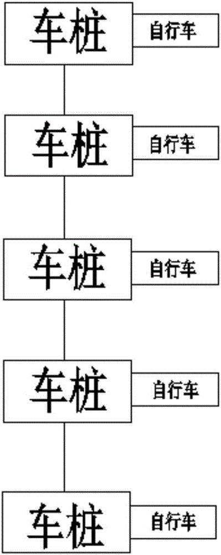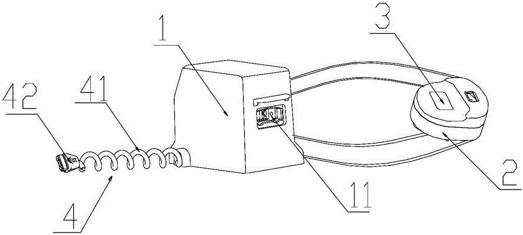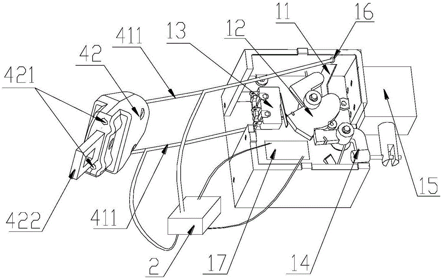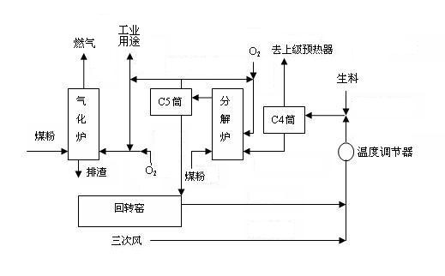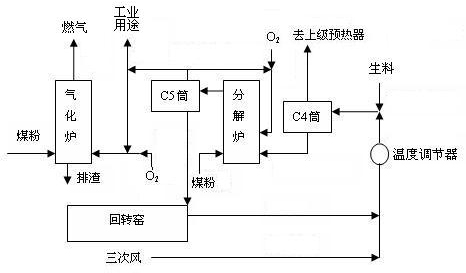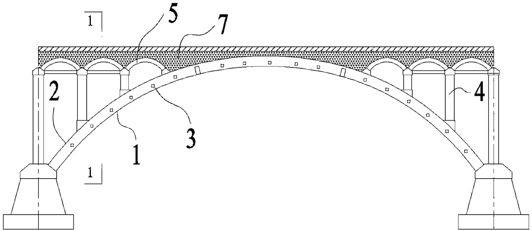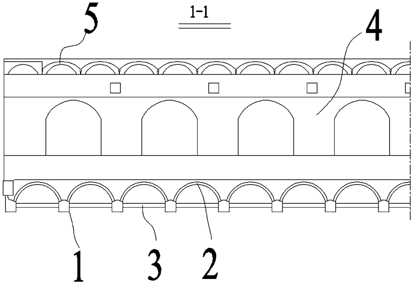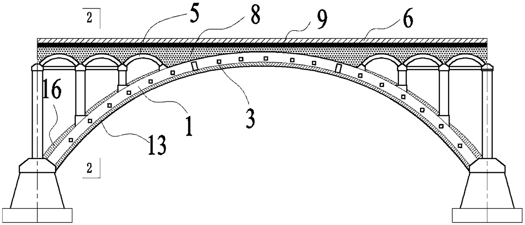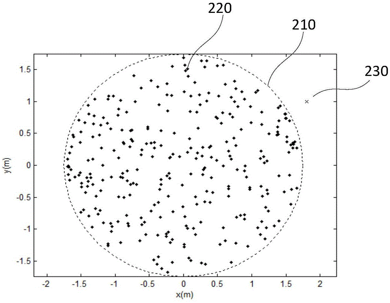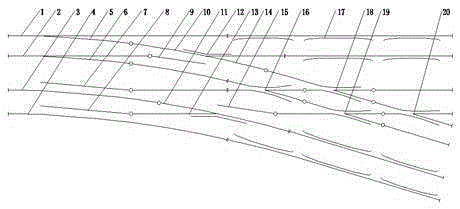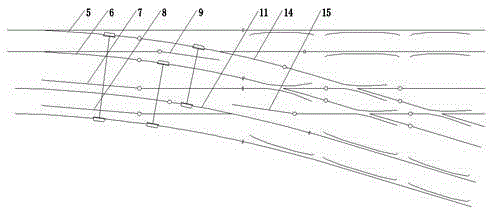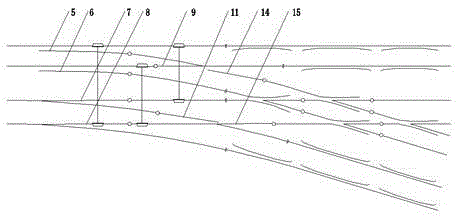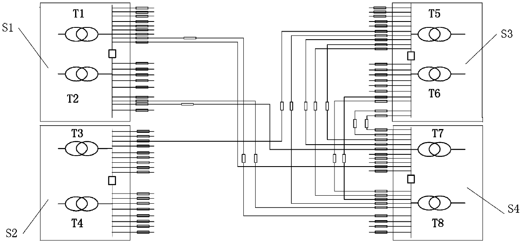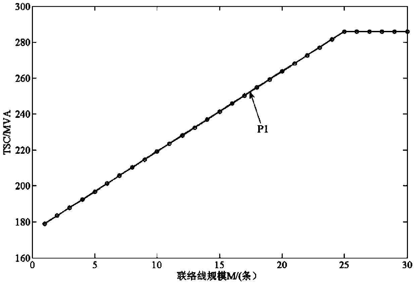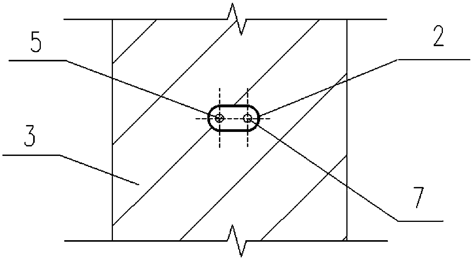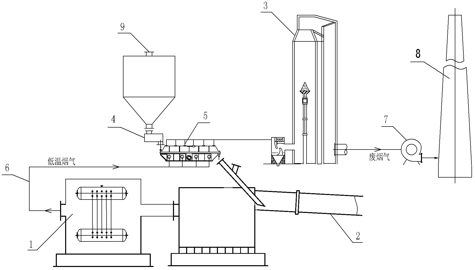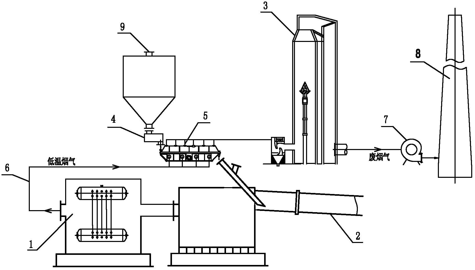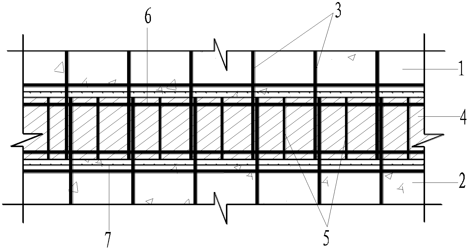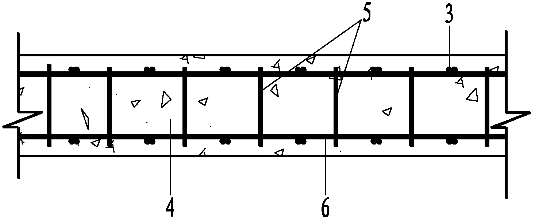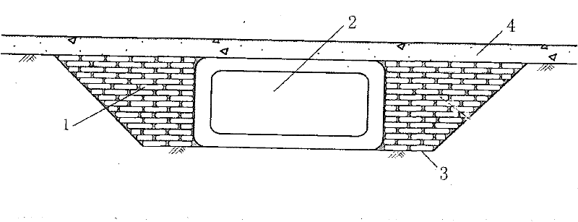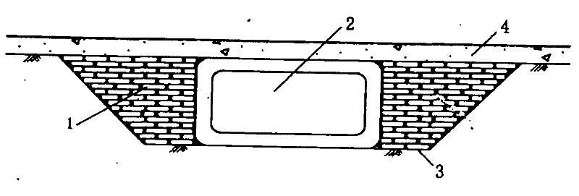Patents
Literature
Hiro is an intelligent assistant for R&D personnel, combined with Patent DNA, to facilitate innovative research.
126results about How to "Save construction funds" patented technology
Efficacy Topic
Property
Owner
Technical Advancement
Application Domain
Technology Topic
Technology Field Word
Patent Country/Region
Patent Type
Patent Status
Application Year
Inventor
Foundation integrated processing construction method of cover type karst area
ActiveCN101864763ASpeed up the progress of the projectSave construction fundsSoil preservationBedrockSleeve valve
The invention relates to a foundation processing method, in particular to a foundation integrated processing construction method of a cover type karst area. The method comprises the following steps of: evacuating earth moving machinery when a foundation pit is excavated until a limestone formation is exposed in a large area; basically exposing rocks of the bottom of the foundation pit after excavating, wherein rock buds are exposed from a foundation base, and the storage quantity of damic earth among the rock buds does not influence the next procedure construction; adopting weakened loose blasting operation, aiming at solution cracks, intermountain gulches and locally crushing bedrocks, and mechanically crushing and clearing; adopting a complex geophysical prospecting technological means that a high-density resistivity method is combined with a geological radar, arranging a high-density electrical geophysical prospecting wire in a construction site according to an arrangement rule, meanwhile, arranging a detailed exploratory hole in a building planning position, and mechanically picking the solution cracks, the intermountain gulches and the locally crushing bedrocks; adopting sleeve valve cement flour and coal ash slurry injecting constriction and cement flour and coal ash slurry filling constriction by a solution cavity slurry-injection method; and filling and casting concrete. The invention can quicken a work progress and can save construction cost compared with other foundation processing modes.
Owner:CHINA 22MCC GROUP CORP +1
Ribbed steel bar truss concrete superimposed sheet and construction method thereof
A ribbed steel bar truss concrete superimposed sheet and a ribbed steel bar truss concrete construction method comprise a prefabricated layer and a superimposed layer. The prefabricated layer comprises a steel bar truss net and a concrete layer arranged on the lower portion of the prefabricated layer. A steel bar truss is composed of a lower chord steel bar, an upper chord steel bar and a web member steel bar connecting the lower chord steel bar and the upper chord steel bar. The steel bar truss net is composed of the steel bar truss, an additional steel bar shelved on the lower chord steel bar and vertical to the steel bar truss and a longitudinal steel bar in the lower portion of the prefabricated layer and parallel to the lower chord steel bar of the steel bar truss in the same plane. A plurality of concrete ribs are arranged on the upper end face of the concrete layer along the longitude direction and arranged in parallel. The superimposed layer is a cast-in-place concrete layer arranged on the prefabricate layer. A steel rib net is buried in the superimposed layer. The superimposed layer is connected with the upper chord steel bar in the steel bar truss of the prefabricate layer. The superimposed layer comprises an upper longitudinal bar and the additional steel bar vertical to the upper chord steel bar, and poured into a whole with the upper chord steel bar in the steel bar truss of the prefabricate layer and the web member steel bar. The ribbed steel bar truss concrete superimposed sheet and the ribbed steel bar truss concrete construction method have the advantages of being reasonable in steel bar overall arrangement, good in economy, convenient to hoist and transport, and effective in solving problem of sheet joint cracking.
Owner:SHANGHAI IRON & STEEL TECHN INST
Bifurcate lap connection of reinforcing steel bars and connection method thereof
ActiveCN101812899AEasy to operateFirmly connectedBuilding reinforcementsBuilding material handlingRebarPrecast concrete
The invention discloses bifurcate lap connection of reinforcing steel bars and a connection method thereof. In the traditional construction industry, the axes of the reinforcing steel bar connected by lapping is not centered to affect the stress performance. The bifurcate lap connection of the reinforcing steel bar comprises a reinforcing steel bar (1) to be connected, the reinforcing steel bar to be connected is connected with a bifurcate reinforcing steel bar (2), the middle of the bifurcate reinforcing steel bar is provided with a prepared hole (4) which is concentric with the axes of the reinforcing steel bar to be connected, a connecting reinforcing steel bar (3) is arranged in the prepared hole, the periphery of the bifurcate reinforcing steel bar is provided with a spiral reinforced rib (5) along the axial direction, and the bifurcate reinforcing steel bar section is provided with concrete (6). The invention is used for lapping and connecting the reinforcing steel bar between prefabricated concrete structures.
Owner:HEILONGJIANG YUHUI NEW BUILDING MATERIAL
Novel reinforcement method for two-way curved arch bridge
InactiveCN106958208AIncrease weightLess weight gainBridge erection/assemblyBridge strengtheningBridge deckOperability
The invention discloses a novel reinforcement method for a two-way curved arch bridge comprising the following steps: (1) closing to traffic on a bridge deck, dismantling the bridge deck and auxiliary facilities of the bridge deck and removing fillings on arches; (2) cutting rectangular grooves along the two-way curved arch bridge on the top of an extrados corresponding to an original arch rib; (3) chipping the bottom of the rectangular grooves, planting anti-shear reinforcement bars, erecting a formwork on the extrados on the top of the rectangular grooves, assembling the anti-shear reinforcement bars and pouring concrete to form new arch ribs, of which the height is same relative to the extrados, protruding from the extrados; (4) repairing transverse walls, chipping the sections, which are at the outer side of the transverse walls along the two-way curved arch bridge, of the extrados and the new arch ribs, planting reinforcement bars on the extrados and the new arch ribs which are chipped, erecting the formwork and pouring the concrete; (5) chipping the top of the transverse walls, planting vertical reinforcement bars and erecting new columns for supporting the bridge deck; (6) newly building the bridge deck. The novel reinforcement method for the two-way curved arch bridge has the advantages of being small in dead weight of a bridge structure, good in unity of an old structure and a new structure, low in reinforcement cost, good in adaptability, not restricted by surroundings under the two-way curved arch bridge, unchanged about the original appearance of the two-way curved arch bridge, good in operability and good in application prospect.
Owner:WUHAN UNIV OF TECH
Energy-saving method for processing leachate of middle-aged or old refuse landfill
InactiveCN101195512AReduce consumptionHigh removal rateTreatment with aerobic and anaerobic processesMultistage water/sewage treatmentElectrolysisNitration
The invention discloses an energy-saving treatment method for middle-aged and elderly stage refuse landfill leachate, which comprises a first-stage biochemical treatment, a first-stage physicochemical treatment, a second-stage biochemical treatment and a second-stage physicochemical treatment. The first-stage biochemical treatment stage includes anaerobic hydrolytic-acidification reaction and aerobic short-cut nitrifying reaction, further a micro-electrolysis reactor is employed to replace traditional anaerobic denitrification technique to process the first-stage physicochemical treatment and then two-stage aerobic treatment is processed, nitrite and organic pollutants discharged by the micro-electrolysis reactor are further processed, finally in the stage of the second-stage physicochemical treatment, Fention reagent is employed to subsequently process the discharged water, and the water is enabled to reach standards. The method makes full use of water quality of raw water, carbon source and acid-base neutralization agent need not be added, ammonia nitrogen is enabled to be transformed to nitrosification stage, and the additional medicament consumption is saved. And cheap scrap iron is employed as stuffing of the reactor to largely reduce capital investment and operation cost of wastewater treatment, increasing the denitrification rate.
Owner:UNIV OF SCI & TECH LIAONING
Combined building structure, installation method, house and toilet
The invention discloses a combined building structure and an installation method. The building structure comprises first keels, second keels and interlayer modules and further comprises more than two fixing shafts and locking members arranged at two ends of the fixing shafts, wherein each first keel is provided with more than two opposite side walls vertically penetrating through the first keel and first through holes matched with the fixing shaft; each second keel is only provided with a second through hole, which is matched with the fixing shaft and penetrates through two end parts of the second keel; more than two parallel second keels are arranged between every two adjacent first keels, the fixing shafts penetrate through the first through holes of the first keels, then penetrate through the second through holes of the second keels and the first through holes of the first keels in sequence more than two times, and finally are used for locking and installing the first keels and the second keels together through the locking members arranged at two ends of the fixing shafts; and the locking members are accommodated in the corresponding first keels. The combined building structure has the advantages of simple structure, simplicity and convenience for installation, reliability for fixation, good rigidity and strength and more attractive appearance.
Owner:柳秋香 +2
Precast concrete short-limb shear wall provided with door windows and manufacturing method thereof
The invention relates to a precast concrete short-limb shear wall provided with door windows and a manufacturing method thereof. The concrete short-limb shear wall refers to a shock-resistant wall of which the ratio of the wall limb cross section height to the thickness is between 5 and 8, and according to the active code requirement in China, the cross section thickness of a wall body is not less than 200 millimeters, and the stress performance of the structure of the concrete short-limb shear wall is between a specially-shaped column and a common shear wall structure. Because of the good performances in various aspects of construction, structure, construction cost, energy conservation and environmental protection and the like, the structural system becomes the structural form which is most suitable for residential constructions. The precast concrete short-limb shear wall comprises precast concrete wall limbs (1), wherein the wall limbs (1) are connected with connecting beams (2), are provided with door windows (6), and are connected with an external wall heat insulation layer and an architectural surface (7), and the wall limbs are connected with each other by assembling steel bars. The precast concrete short-limb shear wall is applied to industrialized fully-assembled shear walls for residential buildings.
Owner:HEILONGJIANG YUHUI NEW BUILDING MATERIAL
Once formed precast concrete shear wall with heat preserving veneer and production method thereof
InactiveCN101603335AUnified specificationsUniform qualityWallsClimate change adaptationResidenceRebar
The invention relates to a once formed precast concrete shear wall with a heat preserving veneer and a production method thereof. A building structure with an original construction way has higher comprehensive energy consumption and is not beneficial to the environment and energy saving in the construction way. The once formed precast concrete shear wall with a heat preserving veneer comprises a wall body (1) which is connected with an insulating layer (2), a welding reinforcing mesh (3), a sand pulp bonding layer (4) and an architectural surface (5) in sequence, wherein a binding bar is bound with the wall body; the sand pulp bonding layer is connected with a pulp filling pipe (7) passing through the wall body; and the sand pulp bonding layer is provided with an air exit hole (8). The invention is used as a residence industrial all-assembled type construction wall body and a production method thereof.
Owner:HEILONGJIANG YUHUI NEW BUILDING MATERIAL
Combined construction structure
ActiveCN103075075AReduce aging speedEasy to replaceShutters/ movable grillesWallsIsolation effectKeel
The invention discloses a combined construction structure which comprises first keels, second keels and an interlayer module; the adjacent two first keels and the adjacent two second keels form a square frame for installing the interlayer module; flanges which are integrated with the corresponding first keels and second keels are arranged on four inner side surfaces opposite to the square frame; elastic buckle-type profile U-shaped first external spacer bars which are laterally buckled onto the first keels, and elastic buckled-type profile U-shaped second external spacer bars which are laterally buckled onto the second keels are also arranged; one of the two buckles of the first external spacer bar of the first keel on the outermost side is buckled on the related flange, and the other is buckled in a first slot; and one of the two buckles on the second external spacer of the second keel on the outermost side is buckled on the related flange, and the other is buckled on a second slot. The combined construction structure has the advantages of good heat isolation and sound isolation effects, convenience and quickness in installation, simple process, good strength and rigidity of main keels, and low cost.
Owner:深圳市华汇设计有限公司
Temporary road pavement structure and road construction method
ActiveCN108842557AIncreased durabilityWide adaptabilityTemporary pavingsChemical reactionSurface layer
The invention discloses a temporary road pavement structure which comprises a roadbed, a base layer and a surface layer from bottom to top in sequence, wherein the base layer is a cured soil layer with cement and a soil curing agent; the surface layer is a macadam floor consisting of graded broken stone. By virtue of properties of the soil curing agent, the soil curing agent is mixed with mixing materials, through a series of physical and chemical reactions, the compactness of a soil body is increased, the soil body is a dense stable soil layer, and thus the bearing capability of the roadbed can be greatly improved. The soil curing agent is wide in adaptability, is capable of effectively curing soil, mud, various solid building wastes and the like, and is applicable to large-scale recycledand reused building wastes. The cured soil layer made of the soil curing agent is used as the road base layer, so that compared with a conventional temporary road, the temperature road made with theroad base layer is high in strength and good in water stability and dry shrinkage resistance, the amounts of conventional road construction materials such as lime, cement, coal ash and macadam can bereduced, and the road construction cost can be effectively reduced.
Owner:RAILWAY ENG RES INST CHINA ACADEMY OF RAILWAY SCI
Wireless sensor network experiment teaching system based on cloud experiment platform
InactiveCN110364042AIncrease profitSave construction fundsVideo data indexingData processing applicationsExperimental systemVirtual machine
The invention discloses a wireless sensor network experiment teaching system based on a cloud experiment platform, which comprises a desktop virtualization system, a teacher terminal, a student terminal, a monitoring terminal, a cloud experiment platform and laboratory resources. The teacher terminal remotely logs into the cloud experiment platform to perform operations, e.g. preparing an experiment template, releasing data, answering questions online, evaluating experiments, managing scores and the like, and the student terminal remotely logs into the cloud experiment platform to perform operations, e.g. online experiments, exchange, share, score inquiry and the like. The invention constructs a virtual machine in the cloud experiment platform through the desktop virtualization system. Anexperiment system configures a network environment according to an environment provided by the cloud experiment platform. A student is not required to install an experiment software, thereby avoidingcomplicated installation steps and maintenance management. The student and the teacher can freely choose odd hours to do experiment related operations, thereby better solving the problems of single experiment place, fixed experiment time and limited experiment resources.
Owner:BEIHANG UNIV
Stand column shelter of island type stop of parallel-connected elevated road
InactiveCN101629410AImprove rigidityThe form of force is reasonableRefuge islandsRoadwaysPublic transport serviceAutomotive engineering
A parallel-connected elevated road is used for the reverse drive of vehicles and mainly works for urban public transport, and an island type stop is arranged in the middle of the road. The width control of the island type stop of the parallel-connected elevated road is beneficial to saving land and reducing the project cost, and has a method comprising the following step: a stand column of a shelter is arranged at both sides of a platform. Accordingly, spaces of getting on and off the vehicle, waiting for the vehicle, walking and transferring for passengers in the island type stop are wide, and the shelter has reasonable stress and stable and firm structure and is suitable for mounting a contact plate for charging an electric automobile under the shelter.
Owner:田耕
Splicable flange plate of bridge
ActiveCN101962933AMeet the force needsEasy to removeBridge structural detailsBridge materialsSocial benefitsRebar
The invention relates to a splicable flange plate of a bridge. In the invention, one side of the splicable flange plate is provided with a secondary casting cast-in-situ wet joint section; reserved connecting reinforcing steel bars conforming to the structure are respectively arranged at the side of an advanced prefabricated flange and above the flange; and moreover, transverse reinforcing steel bars (vertical to the spanning direction of the bridge) at the upper edge and the lower edge in the splicable flange plate both adopt stressed thick reinforcing steel bars to ensure that the structure can simultaneously bear positive and negative bending moments. The invention establishes a foundation for the design and construction standardization of the splicing and broadening reformation of the bridge, simplifies complicated bridge designs and defines complicated stressing modes. The total cost of the splicable flange plate is greatly reduced, and the social benefit is obviously increased. After the splicable flange plate is applied to the construction of interchange bridges constructed in stages or bridges which are designed by modules and simultaneously constructed, fully-prefabricated splicing can be realized, and the construction schedule is accelerated; the splicable flange plate can be used for guaranteeing the using functions and the integral coordination of a main bridge and is convenient for continuous construction; and the splicable flange plate provides great adjustment leeway for subsequent design optimization and also provides a technical support for upgrading and reforming.
Owner:JSTI GRP CO LTD
Building construction steel bar connection structure and connection method
ActiveCN103075013AEasy to operateAvoid illsBuilding reinforcementsBuilding material handlingRebarPrecast concrete
The invention discloses a building construction steel bar connection structure and a connection method, and particularly discloses a plug-in type preformed hole grouting steel bar concentric restraining anchoring lap connection method. The structure comprises a prefabricated concrete shear wall component; a longitudinal steel bar is pre-cast in the component; a preformed hole is formed beside the bottom of the longitudinal steel bar; a grouting hole and a grout outlet hole which are communicated with a wall surface are formed above and below the preformed hole; and strengthening ribs are formed on peripheries of the hole and the longitudinal steel bar. The structure is used for the connection of longitudinal steel bars among prefabricated concrete structural components, and solves the problem that the existing connection construction of steel bars in building industry is complex.
Owner:HUBEI YUHUI NEW BUILDING MATERIAL
Composite cover arch reinforcing method for arches of two-way curved arch bridge
ActiveCN106284106AImprove adaptabilityEasy to operateBridge erection/assemblyBridge strengtheningStructural engineeringUltimate tensile strength
The invention relates to the technical field of bridge repairing structures, in particular to a composite cover arch reinforcing method for arches of a two-way curved arch bridge. The composite cover arch reinforcing method for the arches of the two-way curved arch bridge comprises the step that a plurality of arch concrete reinforcing ribs which are as long as a main arch ring are obtained by pouring on the arch back of the two-way curved arch bridge in the bridge direction, and the structural strength of the main arch ring is enhanced through the reinforcing ribs which are arranged at intervals and protrude out of the arch back. According to the composite cover arch reinforcing method for the arches of the two-way curved arch bridge, by constructing the reinforcing ribs on the arch back of the main arch ring, a new arch rib structure located on the arch ring is formed, and the structural strength of the whole arch ring is enhanced; and navigation and traffic below the bridge are not affected, the overall appearance structure of the bridge is not damaged, and the composite cover arch reinforcing method has extremely high promotional value.
Owner:CCCC ROAD & BRIDGE SPECIAL ENG
Refrigerating and heating energy-saving system with heat source tower
ActiveCN101915479AGuaranteed uptimeImprove efficiencyRefrigeration safety arrangementHeating and refrigeration combinationsBusiness efficiencyEngineering
The invention discloses a refrigerating and heating energy-saving system with a heat source tower. The refrigerating and heating energy-saving system with the heat source tower comprises the heat source tower, a screw-rod heat-pump cold and hot water unit and a solution condensing device, wherein the heat source tower is provided with a water inlet pipeline and a water outlet pipeline; the screw-rod heat-pump cold and hot water unit is connected between the water inlet pipeline and the water outlet pipeline; and the water inlet pipeline and the water outlet pipeline between the heat source tower and the screw-rod heat-pump cold and hot water unit are connected with the solution condensing device. The refrigerating and heating energy-saving system with the heat source tower of the invention has the advantages of capability of realizing refrigerating, heating and water heating functions, achieving an energy efficiency ratio (EER) of between 5.2 and 6.2, saving 35 percent of energy than the conventional technology and running continuously, high efficiency, no pollution, capability of running normally at the outdoor temperature of between 10 DEG C below zero and 45 DEG C, suitability for large-size industrial and civil buildings and relevant coal mine industry, small floor area, simple and convenient installation, safe and reliable running and capability of realizing unattended operation.
Owner:江苏辛普森新能源有限公司
Fire-resistant optimized design method for reinforced concrete bidirectional compartment floor of metro depot
InactiveCN103469918AFull use of fire resistance potentialReduce structural fire resistance costsFloorsSpecial data processing applicationsNumerical modelsRebar
The invention provides a fire-resistant optimized design method for a reinforced concrete bidirectional compartment floor between a metro depot and a superstructure. The fire-resistant optimized design method comprises the following steps of establishing a numerical model of the floor according to four-sided clamped conditions through adopting a finite element method firstly, dividing finite element grids, calculating and drawing a deflection-time curve after burning and finding out inflection points of curvature on the curve; determining the distribution of plastic hinge lines at the inflection points and the node rotation amount of a hinge outlet section by adopting a subdivision node search method; calculating the thin film force and the section resistance at the plastic hinge lines through the plastic hinge rotation amount according to the material performance of concrete and rebars at corresponding temperature, and determining the corresponding residual bearing force of a burned plate; calculating the fire-resistant time and the residual bearing force of the burned reinforced concrete bidirectional plate, and carrying out optimized design. According to the fire-resistant optimized design method provided by the invention, the actual fire-resistant time and the residual bearing force after burning of the reinforced concrete bidirectional compartment floor can be accurately predicted, the construction cost increased for 3-hour fire-resistant duration time can be reduced, and the purpose of reducing the cost is achieved.
Owner:NANJING UNIV
Insertion prepared hole venting reinforcing steel bar lap joint structure fabricated construction method
The invention discloses an insertion prepared hole venting reinforcing steel bar lap joint structure fabricated construction method. In the conventional cast-in-place concrete structure, the connection of reinforcing steel bars is finished before concrete is deposited, so the conventional cast-in-place concrete structure is not suitable for a fabricated construction method of a precast concrete structure. In the method, a precast concrete unit (1) is used; embedded bars (2) are arranged in the precast concrete unit (1); connection reinforcing steel bars (3) are connected beside the embedded bars (2); a hole is reserved beside the embedded bars; reinforcing ribs (4) are distributed on the peripheries of the embedded bars and the hole along the direction of length; and a grouting hole (5) and a venting hole (6) are connected with the interior of the hole. The method is used for the lap joint connection construction of the reinforcing steel bars between precast concrete structures.
Owner:HEILONGJIANG YUHUI NEW BUILDING MATERIAL
Apparatus for processing fecal sewage into reclaimed water at source
InactiveCN101817604AChange the terminal centralized processing modeSave construction costBio-organic fraction processingMultistage water/sewage treatmentPathogenic microorganismFeces
The invention relates to an apparatus for processing fecal sewage into reclaimed water at source, belonging to the technical field of environment protection. A collecting and flocculating device connected with a building sewer, a solid-liquid separating device, a sludge sterilizing device, a sewage filtering device, a reclaimed water recycling device and an organic fertilizer fermenting device are included in the technical scheme. The fecal sewage is directly processed by using the apparatus before entering a pipe network. The apparatus is characterized by carrying out solid-liquid separation on the fecal sewage at source, instantly processing the viscous sludge into a loose organic fertilizer and instantly processing the turbid sewage into the reclaimed water which does not contain pathogenic microorganisms. The conventional behindhand mode for the centralized processing of the sewage at a terminal is changed, the construction cost and the running cost are saved, and the environment protection is favorable. The fecal organic fertilizer is recovered and returned to fields to create economic value, the claimed water is recycled to save water resources, and the sewage treatment can be carried out benignly on a profit making rail. The national processing requirements of decrement, harmlessness and resource on pollutants are met. The invention is suitable for processing the fecal sewage of town buildings at source.
Owner:齐冰
Siphon type rainwater discharging system construction technique
InactiveCN101105068AGuarantee the construction qualityAvoid easy cloggingRoof drainageSiphonAccumulation zone
A construction process for siphonic rainwater drainage system is provided, which comprises prefabrication and pre-embedment of a building main body, installation of roof rain strainer, installation of suspended pipeline and stand pipeline, and installation of underground pipeline. Before the installation of roof rain strainer, a supporter frame is fabricated and fixed on a bearing structure in the proper position with high firmness. The roof rain strainer is installed at the lowest point of the roof or gutter, and has 1-10 m distance to the roof edge. The number of rain strainer in each rainwater accumulation zone is at least two, and the distance between the two rain strainers are not larger than 20 m. The invention has the advantages that the siphonic rainwater drainage system is fixed mechanically, can ensure the leak-proof connection between the rain strainer and roof and has excellent anti-corrosive performance, the number of rain strainer, drainage pipe and rainwater inspection well is reduced; the ceiling space is saved; the intersection of various fields is reduced; the construction space is saved; and the siphonic rainwater drainage system has high mechanical strength, easy construction and high quality.
Owner:CHINA CONSTR SEVENTH ENG DIVISION CORP LTD +1
Lock device and series connection type public facility renting system comprising lock device
InactiveCN106761047AImprove reliabilityImprove practicalityBicycle locksCycle standsElectricityConnection type
The invention discloses a lock device and a series connection type public facility renting system comprising the lock device. The lock device comprises a lock device body, a power source module and a lock mechanism; a processor and a trigger are arranged in the lock device body, and the lock mechanism comprises a lock chain, a charging wire and a lock head, the charging wire is connected between a lock head contact on the lock head and lock body contacts on the periphery of a lock hole, the charging wire is connected with the power source module, three detection points are arranged in the lock device body and are all electrically connected with the processor, and the processor detects the three detection points. The lock device is particularly suitable for a public bicycle renting system, returned bicycles can be directly locked on bicycles on the upper stage, the problem brought by the tidal phenomena of existing one-bicycle one-pile public bicycles is solved, and the construction fund and the maintaining workloads are reduced; in addition, a grouping method is adopted, the problem that failures appear in the serial connection queue, and bicycle renting and returning by a customer is affected is solved, and reliability and practicability of the renting system are greatly improved.
Owner:宁波小虾智能科技有限公司
Compound technique for producing coal gas by utilizing high-temperature excess heat and high-temperature CO2 waste gas
InactiveCN102153298AEmission reductionReduce delivery pressureEnergy inputClinker productionCyclonic spray scrubberDust collector
The invention relates to a compound technique for producing coal gas by utilizing high-temperature excess heat and high-temperature CO2 waste gas, belonging to the field of environmental protection. The invention aims to effectively reutilize CO2 gas generated in the cement production process. The technique comprises steps as follows: rotary kiln tail gas and combustion-supporting tertiary air in the cement production process converge, pass through a temperature regulator, converge with the raw material subjected to multistage preheating in a pipeline, and together enter a cyclone preheater (C4 cylinder); after the mixture is preheated in the cyclone preheater (C4 cylinder), the gas is discharged or returns to the upper stage preheater, the raw material enters a decomposing furnace to be decomposed into CO2 and CaO, the CO2 and CaO are subjected to gas-solid separation in a cyclone dust collector (C5 cylinder), and the solid CaO of the cyclone dust collector (C5 cylinder) is sent into the rotary kiln; and the CO2 gas in the step d and O2 are mixed and enter a gasifier, the coal gas is stored, and waste residues are discharged. The invention can be used for directly preparing coal gas by utilizing industrial high-temperature excess heat and high-temperature CO2 waste gas so as to reduce the emission of carbon dioxide, and thus, has a practical meaning. Meanwhile, the invention can also be used for obtaining earnings due to emission reduction, and great economic benefits and social benefits brought about to enterprises by the preparation of coal gas at low cost.
Owner:张成顺
Weight-reducing load-increasing durability-prolonging two-way curved arch bridge reinforcing and maintaining method
InactiveCN108708300AExtended service lifeReduce rust rateBridge erection/assemblyBridge strengtheningReinforced concreteBridge deck
The invention relates to the field of bridge reinforcing and maintaining methods, in particular to a weight-reducing load-increasing durability-prolonging two-way curved arch bridge reinforcing and maintaining method. The method comprises the following steps that traffic on a bridge pavement is closed; arch padding materials are dismantled; concrete pouring is carried out on the upper end faces oftwo way curved arch tiles to increase cross sectional area of the two way curved arch tiles; reinforced concrete pouring is carried out on a main arch rib and a cross beam to increase cross sectionalareas of the main arch rib and the cross beam; and weight-reducing padding materials are arranged, in a filling mode, in the positions where arch padding materials are arranged of the two way curvedarch tiles and spandrel arch tiles, bridge deck structure pouring is carried out on the weight-reducing padding materials to complete arch bridge reinforcing and maintaining. The weight-reducing load-increasing durability-prolonging two-way curved arch bridge reinforcing and maintaining method has the advantaged of reducing self-weight of the structure, improving loading capacity of the structure,improving integral rigidity and stability, prolonging the service life of the structure, and having good application prospect.
Owner:CCCC ROAD & BRIDGE SPECIAL ENG
System and method for monitoring state of tower cylinder of wind turbine generator system
ActiveCN105626389AMonitor shape changesSave construction fundsFinal product manufactureMachines/enginesShape changeCarrier signal
The invention relates to a system and a method for monitoring a state of a tower cylinder of a wind turbine generator system. The system comprises first satellite signal acquisition equipment, second satellite signal acquisition equipment and satellite signal processing equipment. As the satellite signal acquisition equipment is arranged on an observation station and a reference station, and the real-time phase differential treatment is performed for acquired satellite carrier signals, the shape change of the tower cylinder is monitored with high precision in real time; and meanwhile, one satellite signal acquisition equipment only needs to be installed on the observation station, so that the wind power plant construction fund is saved.
Owner:BEIJING GOLDWIND SCI & CREATION WINDPOWER EQUIP CO LTD
Three-gauge turnout
ActiveCN104452487BImprove station utilization efficiencySolve interconnection problemsRail switchesSlide plateRailroad switch
Owner:湖南中创轨道工程装备有限公司
Power distribution network contact construction sequence optimization method based on maximum power supply capability
The invention discloses a power distribution network contact construction sequence optimization method based on the maximum power supply capability. The power distribution network contact construction sequence optimization method based on the maximum power supply capability comprises the following steps of: according to each variable and an optimal feeder line contact construction sequence required in a contact optimization process, establishing an optimal feeder line contact construction sequence model; according to the expandable power supply capability, calculating optimal connecting line scale; calculating the sum of outside-of-station contact positions and the contact datum degree; and searching a maximum weighting contact balance degree to obtain an optimal feeder line contact sequence. According to the method, the connecting line scale is reduced, the contact efficiency is improved, the contact construction fund is saved, the contact distribution is more balanced, the use ratio of the connecting line capacity is higher, and instation transfer load is more, thereby more conforming to a dispatching principle. A TSC parameter in the method can achieve the maximum value in each stage and the whole process, the use ratio of the power grid asset is improved, the optimal feeder line contact construction sequence capable of performing the maximum power supply capability of the power distribution network in each planning stage can be given, and the defect that a main-transformer planning contact number exceeds a main-transformer maximum line outgoing number is overcome.
Owner:TIANJIN UNIV
Steel bar lap joint structure containing FRP constraint ring
A steel bar lap joint structure containing an FRP constraint ring belongs to the technical field of the concrete member. The joint structure includes an upper layer prefabricated component, a lower layer prefabricated component, an FRP constraint ring, a pre-embedded steel bar and a protruding connection steel bar. The FRP constraint ring is arranged in the lower end of the upper layer prefabricated component; the lower part of the FRP constraint ring is provided with a grouting hole, and the upper part of the FRP constraint ring is provided with a discharging hole; the top end of the FRP constraint ring is provided with a sealing elastic rubber sealing ring with a round hole; the pre-embedded steel bar of the upper layer prefabricated component passes through the round hole on the sealing ring and extends into the FRP constraint ring; the protruding connection steel bar in the lower prefabricated component extends into the FRP constraint ring to form lap joint with the pre-embedded steel bar in the upper layer prefabricated component; and an expansion grouting material is grouted along the grouting hole of the FRP constraint ring to fill the FRP constraint ring, so as to form an assembled monolithic joint structure. The steel bar lap joint structure provided by the invention has the advantages of reliable and stable joint performance, low cost, low precision requirement for on-site installation and easily guaranteed construction quality.
Owner:SHENYANG JIANZHU UNIVERSITY
Method and device for dehydrating green coke by utilizing low-temperature flue gas of calcination system
InactiveCN102530919AReduce the risk of breaking into the kilnReduce the risk of explosionDrying gas arrangementsIncreasing energy efficiencyProcess equipmentFlue gas
The invention relates to the field of utilizing residual heat of a calcination system of a rotary kiln, in particular to a method and a device for dehydrating green coke by utilizing low-temperature flue gas of the calcination system. The method and the device are characterized in that the low-temperature flue gas of residual-heat boiler of the calcination system is guided to a dryer through a pipeline and directly exchanged heat with the green coke, and the partial moisture contained in the green coke is vaporized and discharged after being dedusted and desulfured along with the flue gas through a dedusting desulfuration integrated device to ensure that the moisture content of the green coke entering into the kiln is reduced, wherein the sulphur content of the green coke is lower than 0.2%; the low-temperature flue gas is the back outlet flue gas of an economizer of the residual-heat boiler and the temperature of the flue gas is above 180 DEG C; and the temperature of the outlet flue gas of the dryer is no less than 110 DEG C. Compared with the prior art, the method and the device, disclosed by the invention, have the beneficial effects that: (1) the green coke dehydration rate is up to more than 2% to ensure that the calcination production is stabilized and the risk of the green coke being exploded and shattered when entering into the kiln is reduced in the meantime; (2) the fuel consumption is reduced by utilizing the residual heat of the calcination system per se; and (3) no big transformation is needed to on original process equipment to ensure that the construction fund is saved.
Owner:SINOSTEEL ANSHAN RES INST OF THERMO ENERGY CO LTD
Method for connecting wallboard components of precast concrete shear wall structure
The invention belongs to the technical field of building structures in civil engineering, and discloses a method for connecting wallboard components of a precast concrete shear wall structure, which includes the steps: bending respective reinforcing bars, extending out of lateral edges of wallboards, of a first precast concrete shear wallboard (1) and a second precast concrete shear wallboard (2) to form closed rectangular reinforcing bar rings (3), overlapping the closed rectangular reinforcing bar rings, and using a joint reinforced concrete beam (4) to connect the wallboards. The method is simple in design concept and convenient in production, processing and construction, no complex mechanical equipment or implement is needed in construction, no power is consumed in construction, the construction is environment-friendly, energy-saving, cost-reducing and low in construction funds, the advantage of quick construction speed of the precast concrete structure can be given to full play evidently, and the method can be widely applied to the field of aseismic design of high-rise building precast concrete shear wall structures.
Owner:TONGJI UNIV
Geobag platform back roadbed and application method
InactiveCN102296506AImprove bearing capacityReduce vibrationRoadwaysGround-workEconomic benefitsRoad surface
A geotechnical bag platform back roadbed and its application method, which is composed of a geotechnical bag (1), a bridge and culvert passage (2), a platform back roadbed foundation pit (3), and a road surface (4). ) foundation pits (3) on the back of the abutment are stacked layer by layer in a criss-cross pattern and closely combined with the asphalt or concrete laid on the road surface (4). The invention is simple, practical, economical and economical and has significant social and economic benefits.
Owner:刘斯宏 +1
Features
- R&D
- Intellectual Property
- Life Sciences
- Materials
- Tech Scout
Why Patsnap Eureka
- Unparalleled Data Quality
- Higher Quality Content
- 60% Fewer Hallucinations
Social media
Patsnap Eureka Blog
Learn More Browse by: Latest US Patents, China's latest patents, Technical Efficacy Thesaurus, Application Domain, Technology Topic, Popular Technical Reports.
© 2025 PatSnap. All rights reserved.Legal|Privacy policy|Modern Slavery Act Transparency Statement|Sitemap|About US| Contact US: help@patsnap.com




