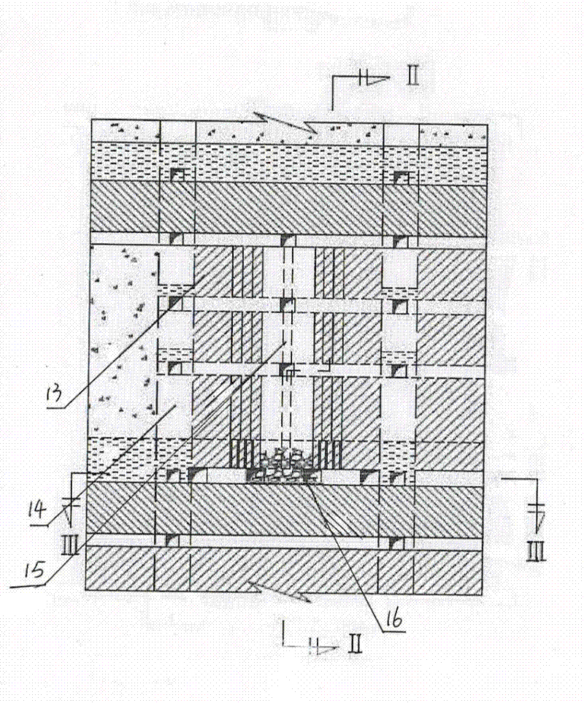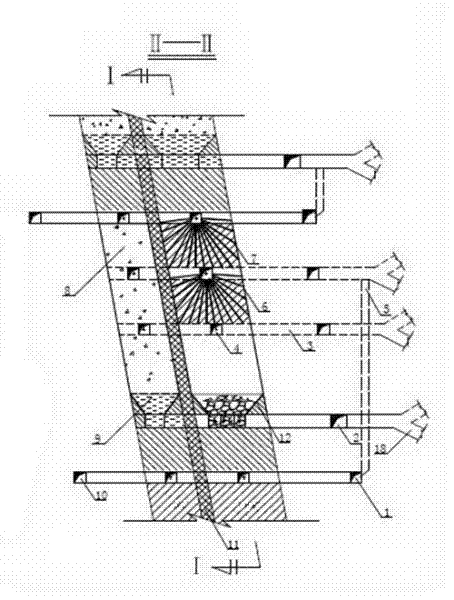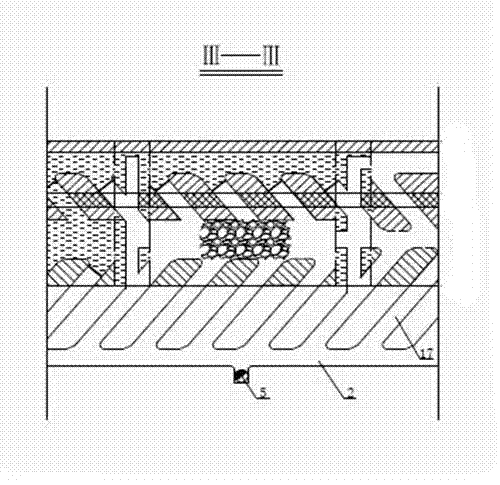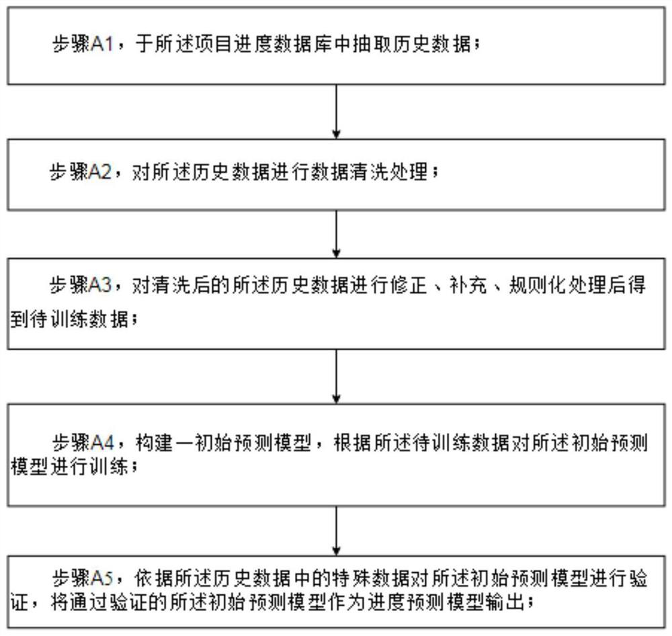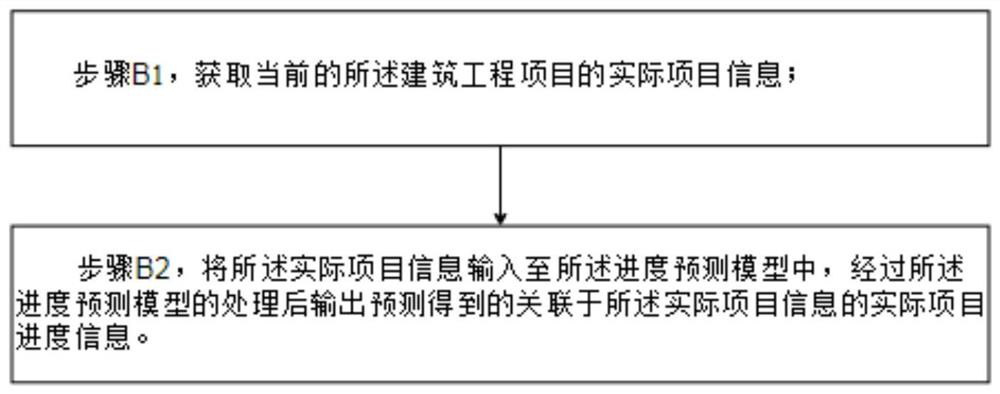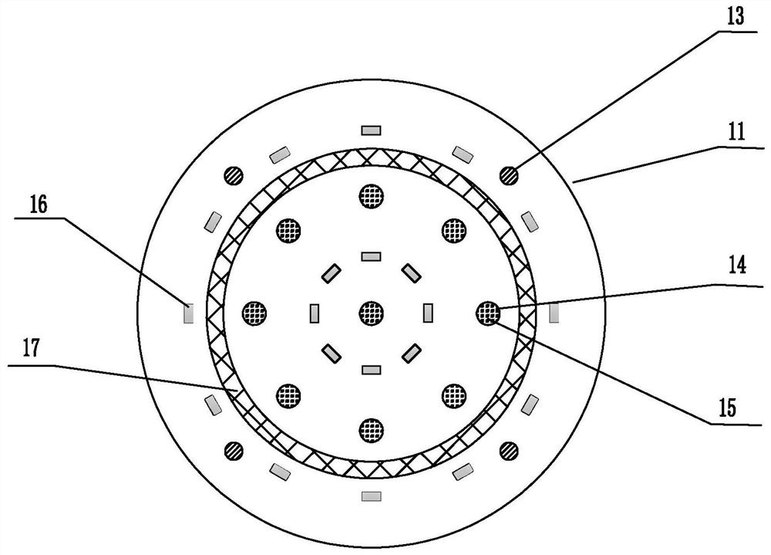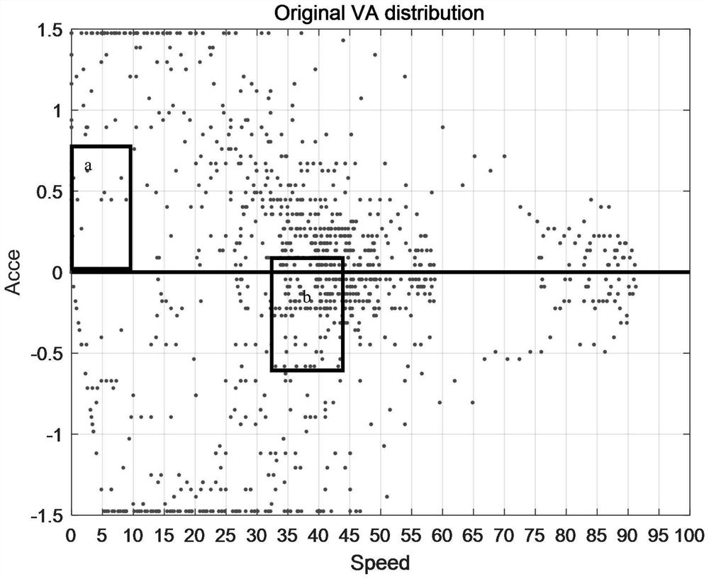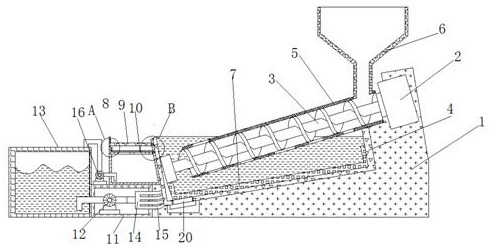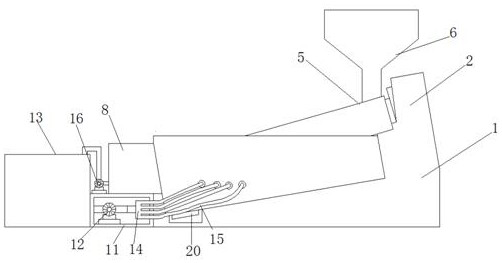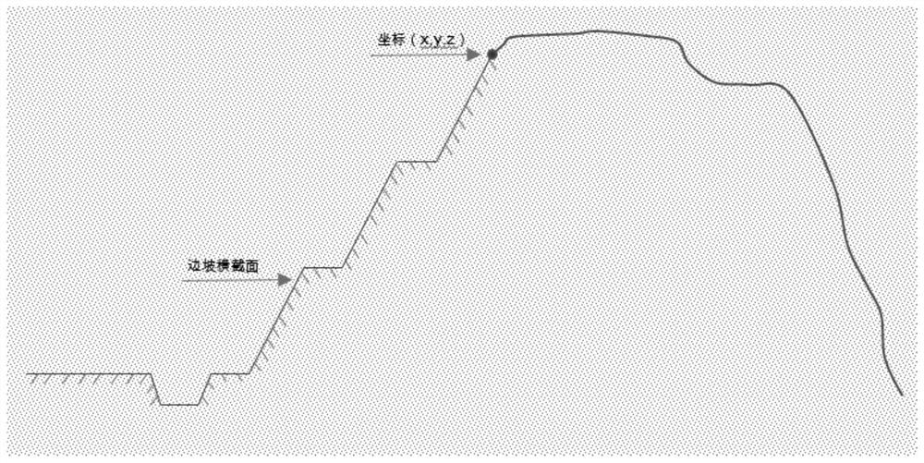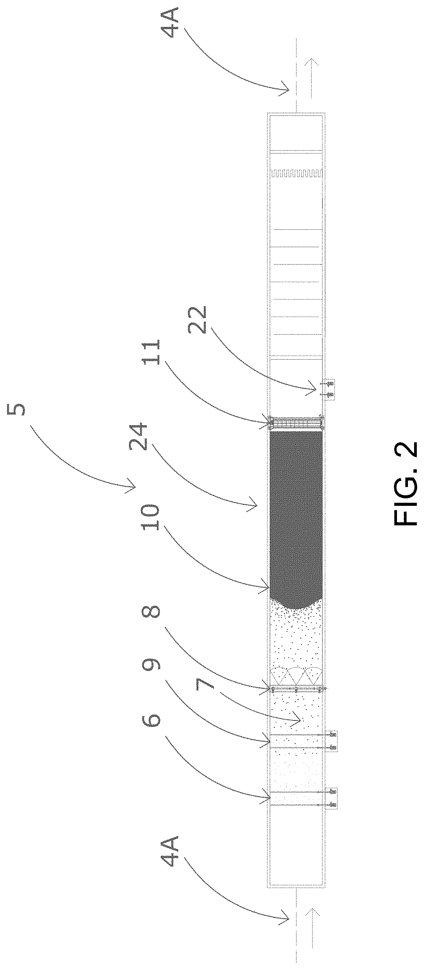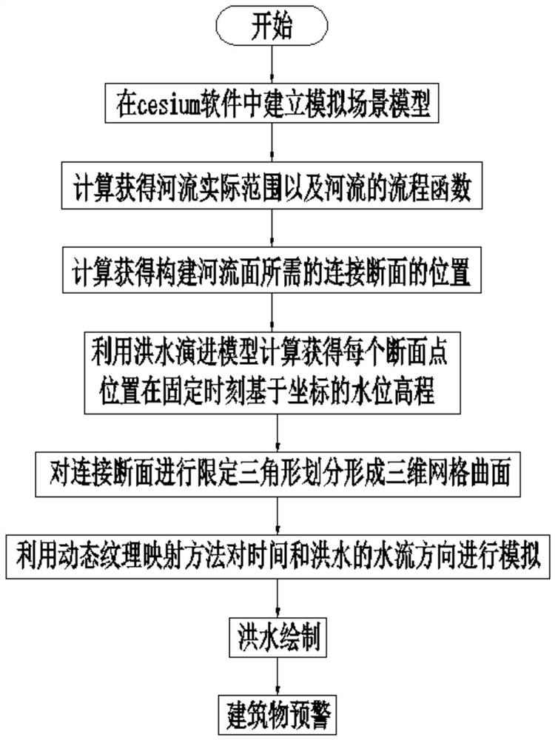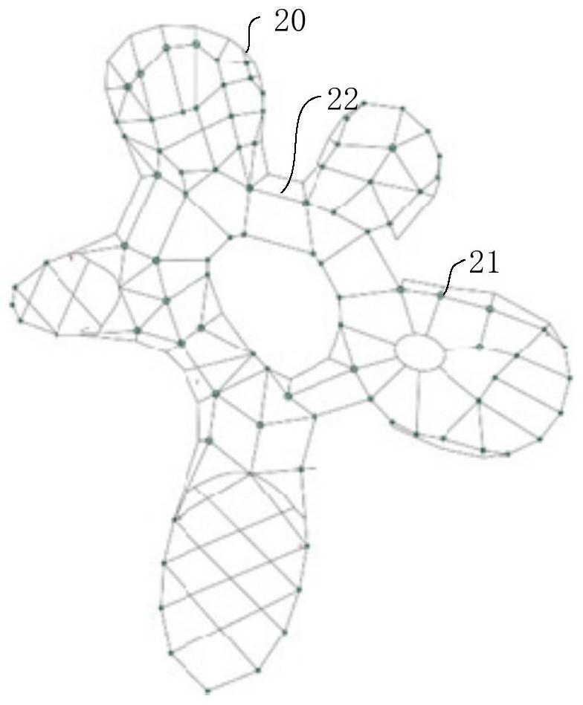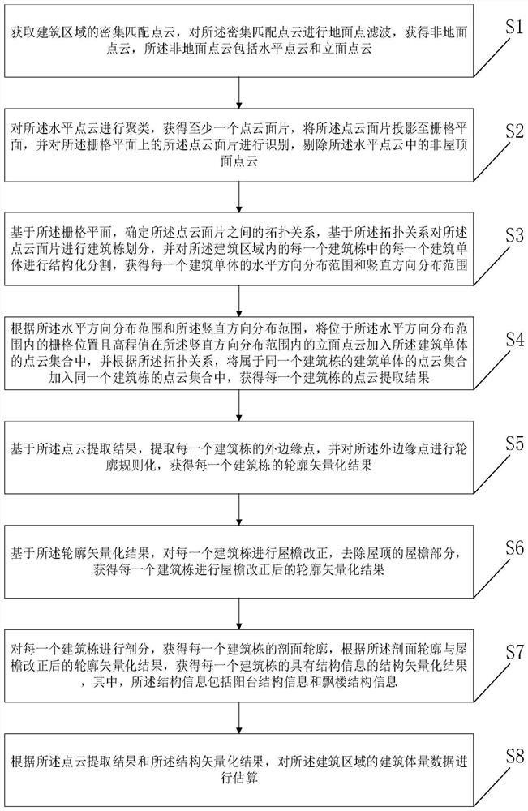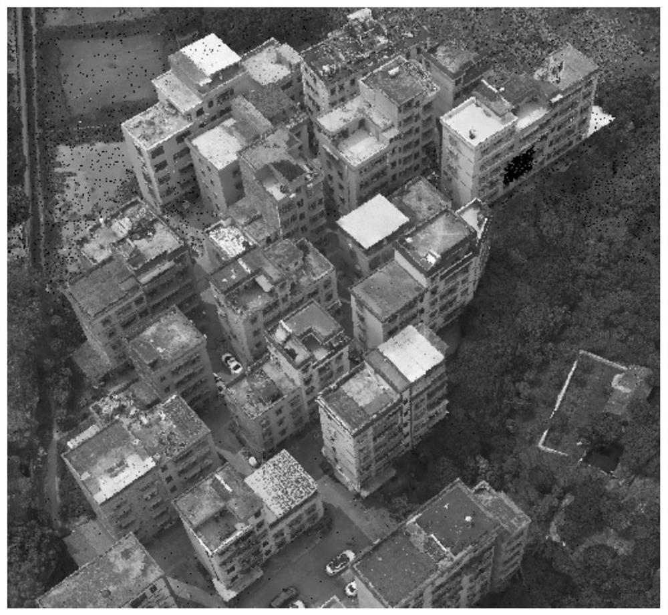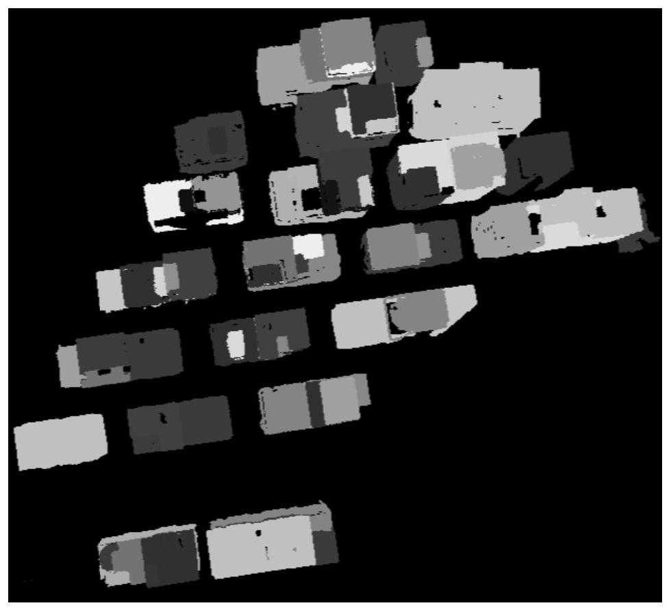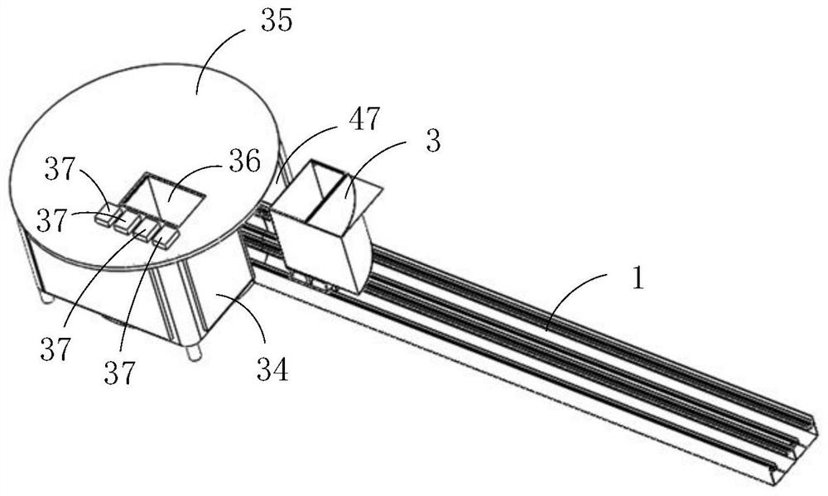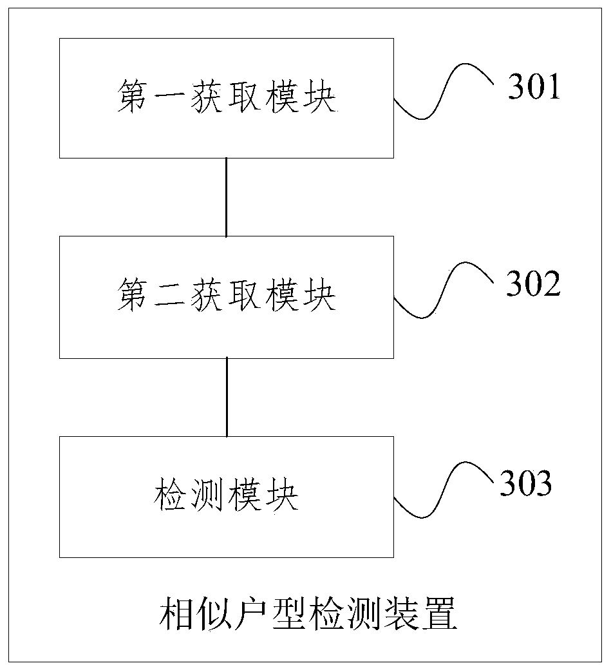Patents
Literature
Hiro is an intelligent assistant for R&D personnel, combined with Patent DNA, to facilitate innovative research.
51 results about "Subdivision" patented technology
Efficacy Topic
Property
Owner
Technical Advancement
Application Domain
Technology Topic
Technology Field Word
Patent Country/Region
Patent Type
Patent Status
Application Year
Inventor
Subdivision is the act of dividing land into pieces that are easier to sell or otherwise develop, usually via a plat. The former single piece as a whole is then known in the United States as a subdivision. If it is used for housing it is typically known as a housing subdivision or housing development, although some developers tend to call these areas communities.
High-sublevel subdivision mining method of moderately thick heavy-pitch waste-rock-containing interlayer phosphate orebody along strike
InactiveCN102418526AAvoid damageIncrease productivityUnderground miningSurface miningMining engineeringSlag
The invention discloses a high-sublevel subdivision mining method of a moderately thick heavy-pitch waste-rock-containing interlayer phosphate orebody along a strike. The high-sublevel subdivision mining method comprises four steps of exploiting, mining preparation, cutting and recovery, wherein a footwall intermediate-section main roadway is respectively arranged on a high sublevel along a top plate and a bottom plate of the orebody, and the intermediate-section main roadways of the top plate and the bottom plate are connected through a communication channel at intervals of 100m, therefore reduced roadway cutting construction, small development rate and simple process are achieved; after overall blasting of a stope is finished, a large amount of concentrated ore drawing is carried out, and the production efficiency is high; tail sand is adhered and filled after space pillars are mined first, then rooms are evacuated, and the rooms are filled with waste rocks or tail sand in a non-adhering way, thus recovery rate is high; and the high-sublevel subdivision mining method has little damage to the environment and capabilities of changing oredressing tail sand and waste rocks generated in open-air production into valuables and reducing geological disaster from happening. Due to the adoption of the high-sublevel subdivision mining method disclosed by the invention, ore recovery rate can be increased, ore dilution rate and emission of mine wastes are reduced, capacity of slag disposal pit is relatively increased, expropriation of land is decreased, and mineral land harmony is promoted.
Owner:WENGFU (GRP) CO LTD
Construction engineering project progress prediction system and method based on deep learning
The invention discloses a construction engineering project progress prediction system and method based on deep learning, which belong to the field of the construction industry. A model building process comprises the steps of extracting historical data; performing data cleaning, correction, supplement and regularization processing on the historical data to obtain to-be-trained data; constructing aninitial prediction model and carrying out training; verifying the model according to the special data, and outputting the initial prediction model passing the verification as a progress prediction model; the progress prediction process comprises the steps of obtaining current actual project information and inputting the current actual project information into the progress prediction model, and predicting predicted project progress information associated with the actual project information. The method has the beneficial effects that a set of progress prediction method suitable for different subdivision fields and scenes is established, historical data are preprocessed and processed through a deep learning algorithm, meanwhile, a special scene is simulated emphatically, a corresponding prediction result is output as the special scene needing to be considered in progress prediction, and an early warning prompt can be given.
Owner:杭州新中大科技股份有限公司
Horizontal well multi-section multi-cluster limit flow-limiting fracturing process design method
ActiveCN112417644AEasy to analyzeSegment Cluster Spacing ReducedGeometric CADFluid removalHorizontal wellsSubdivision
The invention relates to the technical field of horizontal well fracturing, in particular to a horizontal well multi-section multi-cluster limit flow-limiting fracturing process design method which comprises the following steps: (1) data collection; (2) carrying out the segment cluster spacing design; (3) designing a single-segment cluster number; (4) designing the number of single-section holes;(5) designing a phase angle; (6) designing construction displacement and scale; and (7) designing a sand adding mode. The fracturing technology can solve the problems that in an existing fracturing technology, the number of effective fractures is small, the air leakage area is small, even transformation cannot be achieved, the propping agent laying effect is poor, and the single well constructioncost is relatively high. The fracturing technology of subdivision segment dense clustering, limit flow limiting and high-strength sand adding is adopted, and on the basis that the average constructioncost is not increased, the fracturing technology is simple and convenient to implement. The air leakage area is effectively increased, the productivity is improved, the perforation cluster efficiencyin a multi-cluster section is improved, and uniform transformation of multi-cluster cracks is realized; Through optimization of a sand adding mode and optimization of a well entering material, the paving effect of the propping agent is greatly improved, and the effective crack quality and the transformation strength are improved.
Owner:CHINA PETROLEUM & CHEM CORP +1
Subdivision suction bucket-shaped foundation for preventing hole blocking by soil plug and reverse grouting
ActiveCN112195958AGuaranteed contactGuaranteed carrying capacityFoundation engineeringSoil scienceSuction force
The invention discloses a subdivision suction bucket-shaped foundation for preventing hole blocking by soil plug and reverse grouting. The subdivision suction bucket-shaped foundation comprises a suction bucket and water pumping installation equipment. The suction bucket comprises a suction bucket top plate, an outer bucket wall, an inner bucket wall and compartment rib plates, wherein the suctionbucket top plate, the outer bucket wall, the inner bucket wall and the compartment rib plates are fixedly connected, and the inner bucket wall and the compartment rib plates divide the suction bucketinto an inner side compartment and a plurality of outer side compartments. The subdivision suction bucket-shaped foundation further comprises a soil plug baffle, a soil plug detection device, a waterthrough hole and a geotextile filter screen. A filter screen is arranged in the foundation, and the hole blocking phenomenon possibly occurring in the injection process is prevented. The soil plug baffle and the detection device are arranged in the foundation, whether the height of the soil plug in the bucket exceeds the limit or not can be monitored in real time, and when the whole height of thesoil plug reaches the soil plug baffle, constructors can stop further suction injection according to monitoring data and then perform reverse grouting to fill gaps. Slurry injected into the bucket can ensure that a top cover of the suction bucket is in complete contact with the soil body, so that the installation quality of the suction bucket is improved, and the bearing capacity of the suction bucket and the safety of the bucket top plate structure are further ensured.
Owner:POWERCHINA HUADONG ENG COPORATION LTD
Pedestrian trajectory prediction method based on multi-subdivision feature control
PendingCN114170680AImprove forecast accuracyStrong explainabilityCharacter and pattern recognitionNeural architecturesAlgorithmMutual information
The invention discloses a pedestrian trajectory prediction method based on multi-subdivision feature control, and the method comprises the following steps: carrying out the calculation based on an observation trajectory sequence, and obtaining a motion trend feature, an interaction feature, an end point implicit feature and a future trajectory prediction end point of each subdivision feature; a multi-subdivision feature fusion module is designed based on the motion trend features of the subdivision features, trajectory prediction trend features are obtained through calculation, and a future trajectory sequence is obtained through prediction based on the prediction trend features; and calculating a prediction error based on the prediction trajectory sequence and the real trajectory sequence, and adding rule constraints of a mutual information error and an end point prediction error to obtain a total error after the rule constraints are added. According to the invention, the features contained in the historical observation sequence are subdivided and expressed, the subdivided features are subjected to progressive feature fusion layer by layer, the training process is constrained based on the model error added with related rules, and finally the pedestrian trajectory prediction method with high prediction precision and high interpretability is formed.
Owner:CHANGCHUN YIHANG INTELLIGENT TECH CO LTD
Typical driving condition construction method, related device and computer storage medium
ActiveCN113076697ABuild accuratelyMathematical modelsDesign optimisation/simulationData setAlgorithm
The invention provides a typical driving condition construction method, a related device and a computer storage medium, and the typical driving condition construction method comprises the steps: firstly, obtaining a target market data set; then, preprocessing data in the target market data set to obtain at least one target data set; and finally, for each target data set, inputting the target data set into a typical driving condition construction model to obtain a typical driving condition corresponding to the target data set, wherein the typical driving condition construction model is obtained by training a Markov-Monte Carlo model based on a non-uniform grid through a combination of at least one model and a training sample subdivision market and original working conditions corresponding to various types of indexes of the training sample subdivision market. Therefore, the purpose of accurately constructing typical driving conditions is achieved.
Owner:WEICHAI POWER CO LTD
Tailing slag multi-subdivision group screen
InactiveCN112547298AEfficient separationImprove efficiencyStationary filtering element filtersWet separationMining engineeringSlag
The invention discloses a tailing slag multi-subdivision group screen, and relates to the technical field of tailing slag separation. Aiming at solving the problem that effective available componentsof slag cannot be effectively separated and recycled in the prior art, the invention provides the following scheme that the tailing slag multi-subdivision group screen comprises a base, wherein a rotating motor is fixedly mounted on the inner wall of the base; a spiral rod is fixedly connected to the output end of the rotating motor; an overflow tank is fixedly installed at the top of the base; the left end of the spiral rod is rotatably connected onto the inner wall of the left side of the overflow tank; a sleeve barrel is fixedly installed on the upper surface of the base; a hopper is fixedly connected to the top end of the sleeve barrel; the sleeve barrel is fixedly connected to the exterior of the spiral rod in a sleeving mode; and a filter screen is movably arranged at the bottom of the overflow tank. According to the tailing slag multi-subdivision group screen provided by the invention, components with different densities of the tailing slag are effectively separated and serve asprepared materials for building material production, so that the tailing slag is made to achieve the maximum benefit, meanwhile, emission of filtered sewage is reduced, and water resources are saved.
Owner:孙欢
Method of, and system for, asset index generation with self financing portfolio adjustment
Asset indexes are intended to track changes in the market value of assets. However, some assets such as real estate can change in value for reasons other than that a general change in the market has occurred. For example, a house can have an addition which adds another bedroom or a portion of land can be sub-divided, in which case an increase or decrease respectively in the asset value can occur which is independent of movements in the overall market. A method of generating an asset index under these circumstances is disclosed by effectively removing from the asset portfolio those assets which have had a change in attribute come to notice on the day the asset index is calculated. Such an asset is restored to the portfolio on subsequent days.
Owner:RP DATA PTY LTD
Parameterized slope model automatic construction method based on subdivision technology
ActiveCN112395794AImprove compatibilityFast automatic rebuildGeometric CADDesign optimisation/simulationAlgorithmEngineering
Owner:CHONGQING GEOMATICS & REMOTE SENSING CENT
Method for planning and organizing traffic in water conservancy and hydropower station based on live-action modeling and BIM
PendingCN113887010AImprove accuracyImprove reliabilityGeometric CADDesign optimisation/simulationSubdivisionHydropower
The invention discloses a method for planning and organizing traffic in a water conservancy and hydropower station based on live-action modeling and BIM. The method comprises the following steps: 1, constructing a site excavation three-dimensional model; 2, carrying out fine subdivision processing and planning partition on the excavation model in combination with a construction organization design scheme; 3, organizing an intra-site transportation route preliminary scheme in combination with partition and site conditions; 4, simulating an excavation transfer process based on BIM software, and sorting and analyzing the road transportation intensity; 5, evaluating the reasonability of the scheme by adopting a Delphi method; 6, adjusting the design scheme; and 7, sorting simulation results to form a road transportation strength database. According to the invention, the problems of insufficient line function coordination and the like existing in the existing intra-site traffic planning organization and road design are solved; the method has the advantages of accurately simulating the transfer strength and engineering quantity of each subarea, improving the rationality of an intra-field traffic planning organization scheme and reducing the risk of engineering investment increase.
Owner:CHANGJIANG SURVEY PLANNING DESIGN & RES
Method for distributing alternatively generated power to a real estate development
Owner:SHORE MICHAEL WAYNE
BIM-based parameterized building facade design method, facade component and skin model
PendingCN113282992AHas a natural nonlinearityLow costGeometric CADWallsStructural engineeringSubdivision
The invention provides a BIM (Building Information Modeling)-based parameterized building facade design method, a facade component and a skin model. According to the design method, Rhino and Grasshopper software are applied on the basis of BIM, and a pixelated grid 2D normal projection 3D curved surface space grating geometric subdivision method is adopted; the method specifically comprises the six steps of extracting pixel grid points and 2D grid intersecting lines, constructing a building facade texture of an overall space body block, reconstructing a body block model of the overall space body block, further reconstructing a deepening model of the overall space body block, reconstructing a parameterized facade texture skin component and reconstructing a building skin model. The facade component is obtained through the design method and comprises a component body, the component body is formed by assembling a pair of triangular prism-shaped grids and a connecting piece arranged between the pair of triangular prism-shaped grids, the connecting piece comprises a cushion block and a connecting shaft embedded in a through hole in the cushion block, and the cushion block is embedded between the pair of triangular prism-shaped grids; sealing plates are arranged at the upper and lower ends of the component body. The method can guide the mass production of novel building industrialization.
Owner:中国建筑东北设计研究院有限公司
Constructive method and operational process for creation of artificial beaches, suitable for bathing, around plots of land
Owner:DE OLIVEIRA GOMES JOO CARLOS
Warranty performance project risk prediction method
PendingCN113298363AExtend working hoursProject schedule impactForecastingResourcesCompletion timeInformation processor
The invention relates to a warranty performance project risk prediction method, which comprises the following steps: inputting project names into an information processor, and adding supervision projects; carrying out subdivision processing on the project engineering, and carrying out efficiency calculation according to each subdivided category to obtain engineering efficiency; inputting important consumables of the projects into an information processor; inputting the total engineering quantity of buildings; and carrying out integrated calculation on the subdivided project amount and the project efficiency to obtain predicted completion time, and obtaining new working efficiency by multiplying the weather influence degree Y with the project efficiency. According to the warranty performance project risk prediction method, through the warranty performance project risk prediction method, project construction completion date can be predicted and monitored, when a completion date exceeds a warranty performance date, the work duration can be appropriately increased so as to avoid exceeding the warranty performance limited date, and the completion time is estimated by considering the influence of weather problems in future on the project progress.
Owner:福建万川信息科技股份有限公司
Cavity subdivided type offshore infrastructure and construction method thereof
PendingCN106948370AImprove the force characteristicsIncrease contact areaBulkheads/pilesElectricityWater transport
The invention relates to a cavity subdivided type offshore infrastructure and a construction method thereof and aims to provide the cavity subdivided type offshore infrastructure which is simple in structure, convenient to construct and low in cost and the construction method thereof so that horizontal displacement can be reduced. According to the technical scheme, the cavity subdivided type offshore infrastructure is characterized in that the cavity subdivided type offshore infrastructure comprises a steel tube foundation pile and a cavity structure mounted on the steel tube foundation pile in a sleeving mode; the cavity structure is provided with an inner subdivision wall, an outer subdivision wall and partition subdivision walls; the inner subdivision wall is in a round tube shape, the inner wall of the inner subdivision wall is matched with the outer diameter of the steel tube foundation pile, and a gap is reserved between the inner subdivision wall and the steel tube foundation pile; the inner subdivision wall is sleeved with the outer subdivision wall coaxially; and the inner subdivision wall and the outer subdivision wall are connected through the multiple evenly distributed partition subdivision walls between the inner subdivision wall and the outer subdivision wall. The cavity subdivided type offshore infrastructure is suitable for infrastructures of the industries of offshore wind power, offshore platforms and port water transport and belongs to the technical fields of foundation infrastructures and construction.
Owner:POWERCHINA HUADONG ENG COPORATION LTD
A kind of grouting construction technology using gin grouting method
ActiveCN108678375BStable in natureLow water separation rateBuilding material handlingControl systemArchitectural engineering
The invention relates to a grouting construction process using a GIN grouting method. The method comprises the steps of forming a hole to be grouted, cleaning the hole to be grouted, surveying the hole to be grouted, uniformly dividing a grouting section into a plurality of grouting subdivisions according to a survey result, installing a grouting construction control system, grouting the hole to be grouted through the grouting construction system, controlling the grouting pressure, when each grouting time threshold is reached, adding a grouting pressure increment on the basis of an original grouting pressure to continue grouting, and when the grouting pressure reaches the preset grouting pressure threshold, ending the grouting; by using the technical scheme of the process, the grouting strength value GIN of each grouting subdivision section is controlled by a computer, so that the grouting strength value GIN of the whole hole to be grouted in the grouting process is kept constant, anda perfusion flow rate and a perfusion pressure are always matched, the quality of the grouting construction operation is improved, and the process has the advantages that the construction process is simple, the work efficiency is high, the anti-seepage effect is good and the like.
Owner:SINOHYDRO BUREAU 9
Planning method of urban space risk grading management and control system
The invention discloses a planning method of an urban space risk grading management and control system; the method includes planning urban areas, partitioning by functionality, dividing the urban space into a residential area, an industrial area, a commercial area and other functional areas; establishing a data acquisition system in each functional area; registering and dividing urban space risks;dividing the risk levels into five levels of P1, P2, P3, P4 and P5, determining a security risk source of each functional area, dividing the security risk source risk levels of each functional area,recording the security risk source of each functional area, and uploading the security risk sources to a data acquisition system. The invention provides a planning method of an urban space risk grading management and control system. Firstly, an urban space is planned, the urban space is divided according to functionality, risk level division is conducted on each functional area, risk level subdivision is conducted on each field in each functional area again, and hierarchical management and control are achieved.
Owner:四川铸创安全科技有限公司
Graded flood early warning method based on cesium model
PendingCN114511995AEffectively communicates flow rateChange the state of floodingDesign optimisation/simulationConstraint-based CADEnvironmental resource managementSimulation
The invention provides a flood grading early warning method based on a cesium model. The flood grading early warning method comprises the following steps: establishing a simulation scene model in cesium software; calculating to obtain an actual river range and a flow function of the river; calculating to obtain the position of a connection section required for constructing the river surface; calculating to obtain a coordinate-based water level elevation of each section point position at a fixed moment by using a flood routing model; performing limited triangle division on the connection section to form a three-dimensional grid curved surface; simulating the time and the flow direction of the flood by using a dynamic texture mapping method; flood drawing; and performing graded early warning on the building. By adopting the technical scheme of the invention, the flood is efficiently and accurately simulated through a computer, the semi-Lagrange implicit integral method is applied, the volume conservation and momentum conservation laws are introduced, and the adaptive grid surface subdivision technology and the texture tiling technology are introduced, so that the flood disaster assessment and early warning model is constructed, and the flood disaster assessment and early warning efficiency is improved. The method is of great significance in restraining flood spreading and protecting important buildings.
Owner:四川岷江港航电开发有限责任公司
Calculation method for calculating rechecked sponge index by using micro-partition/volumetric method
PendingCN111524054AAccurately judge the areaAccurately judge water storage capacityForecastingWater storageEnvironmental engineering
The invention provides a calculation method for calculating a recheck sponge index by using a micro-partition / volumetric method. According to land parcel topography, buildings, current situation pipenetworks and related facilities, drainage subareas are subdivided into micro subareas, the area of the underlying surface and the adjustment water storage amount of the LID facilities are subjected todetailed statistics by dividing the micro subareas, and the matching condition of the water storage volume of the LID facilities and the actual surface runoff afflux amount can be accurately judged;a large deviation value between the designed water storage capacity and the actual water storage capacity is avoided; and measures can be taken for the discovered problems, and the design is guided tobe optimized, so that the effect of each LID monomer is brought into full play, low-efficiency or even inefficient LID monomers are avoided, or the requirement that the actual water storage capacitycannot reach the set surface runoff control target due to the fact that the actual water storage capacity cannot reach the set surface runoff control target is avoided.
Owner:SHANGHAI MUNICIPAL ENG DESIGN INST GRP +1
Generating a three-dimensional cityscape including a cluster of nodes
ActiveUS20220191105A1Drawing from basic elementsTransmissionParallel computingTheoretical computer science
In accordance with some implementations of the present disclosure, a cityscape generator is disclosed herein that may generate a three-dimensional cityscape including at least one neighborhood that represents the at least one stack of the cloud computing system, the at least one neighborhood includes a cluster of nodes associated with a set of compute resources of the at least one stack. The cluster of nodes may be located within a subdivision of the at least one neighborhood and may include a plurality of worker nodes associated with compute resources that provide services and one or more administrative nodes associated with one or more compute resources that monitor and manage the compute resources associated with the worker nodes. The subdivision further includes a beacon to indicate overall health of the subdivision.
Owner:SPLUNK INC
Building skin curved surface grid construction method and device, equipment and storage medium
PendingCN114329698AMeet structural strength requirementsGeometric CADDesign optimisation/simulationGrid basedStructural engineering
The invention provides a building skin curved surface grid construction method and device, equipment and a storage medium. The building skin curved surface grid construction method comprises the steps of determining a main structure strip and a segmentation curved surface in a building skin curved surface; setting a first node and a second node in the main structure strip, and setting a third node in each segmentation curved surface; constructing a skin triangular manifold grid based on the first node, the second node and the third node; based on the midpoint of each grid edge of the skin triangular manifold grid, determining a corresponding skin subdivision node located on the curved surface of the building skin; skin subdivision nodes corresponding to the grid edges located on the same triangular face in the skin triangular manifold grid are connected, and skin subdivision grid edges are obtained; the skin subdivision mesh edge comprises a first subdivision mesh edge and a second subdivision mesh edge; the subdivision mesh edges are adopted to construct the skin curved surface mesh, the first subdivision mesh edge is used for constructing a main structure of the skin curved surface mesh, and the second subdivision mesh edge is used for constructing a slave structure of the skin curved surface mesh.
Owner:ARCHITECTURAL DESIGN & RES INST OF TSINGHUA UNIV
Group rental house identification method based on fine-grained energy consumption data
ActiveCN113822343ADetailed classificationDetailed descriptionCharacter and pattern recognitionNeural architecturesCluster algorithmNerve network
The invention discloses a group rental house identification method based on fine-grained energy consumption data, and the method comprises the steps: 1, carrying out the hierarchical subdivision of electric appliances through integrating the electric appliance functions, the use number and the use frequency of residential users, and selecting subdivided electric appliances for group rental house identification; 2, acquiring fine-grained energy consumption data of the subdivided electric appliance selected in the step 1 and performing preprocessing; 3, extracting electricity consumption behavior characteristics of the residential users, wherein the electricity consumption behavior characteristics comprise electricity consumption characteristics, variation characteristics and fluctuation characteristics; 4, configuring the characteristic index weight of the power consumption behavior characteristics extracted in the step 3 by adopting a CRITIC weight method; and 5, based on the power consumption behavior characteristic values and the weights thereof, analyzing the power consumption behavior characteristic quantity of each cluster in a clustering result by adopting a clustering algorithm based on an SOM neural network, and identifying suspected group house renting users and normal resident users. According to the invention, assistance can be provided for screening and fighting the group renting phenomenon, and the electricity utilization and living safety of residents can be improved with assistance.
Owner:STATE GRID JIANGSU ELECTRIC POWER CO LTD MARKETING SERVICE CENT +2
Computer graphics systems and methods for encoding subdivision triangular surfaces
ActiveUS20070182737A1Efficient codingReduce storageImage codingSpecial data processing applicationsGraphicsComputer science
A system is described for generating a plurality of identifiers, each associated with one of a like plurality of subdivision surfaces of a surface element, and for generating, using an identifier for a subdivision surface, coordinates for the subdivision surface. Each identifier includes one or more position codes. Each position code indicates the position of a subdivision surface at a respective level relative to the next higher level, so that successive position codes in the identifier indicate the positions of subdivision surfaces through successive subdivision levels. To generate coordinates for a subdivision surface from the identifier associated with the subdivision surface, the system sequences through successive position codes in the identifier to determine locations of the subdivision surfaces through the successive levels.
Owner:MENTAL IMAGES
Waste recycling device for energy-saving building construction
InactiveCN112844578ARealize vibration pressingRealize the rotation supportSievingGas current separationArchitectural engineeringRefuse Disposals
The invention relates to the technical field of construction waste treatment, discloses a waste recycling device for energy-saving building construction. The waste recycling device solves the problem that when building waste in the current market is recycled, the building waste needs to be screened according to the thickness degree, large-size building materials need to be crushed, due to the fact that existing material screening effect is poor, only small materials are screened, accordingly, the screening effect of the building materials is affected and not fine enough. The waste recycling device comprises a supporting bottom plate, wherein a screening support is arranged at the top of the supporting bottom plate, two transmission rollers are rotationally connected into the supporting bottom plate in a sleeved mode, and the two transmission rollers are symmetrically distributed with the axis of the supporting bottom plate as the center. According to the waste recycling device for energy-saving building construction, the building waste on a screening plate can be vibrated, screened and conveyed, the building waste can be crushed step by step, a subdivision screening plate is driven to vibrate, and therefore the building waste falling from the screening plate can be finely screened.
Owner:王亚超
Building volume data estimation method and device, equipment and storage medium
ActiveCN113989310AAutomate estimatesImproving the Efficiency of Acquiring Building Mass DataImage enhancementImage analysisComputational sciencePoint cloud
The invention discloses a building volume data estimation method and device, equipment and a storage medium, and the method comprises the steps: carrying out the ground point filtering of dense matching point clouds of a building region, and obtaining non-ground point clouds; clustering horizontal point clouds in the non-ground point clouds, and removing non-roof surface point clouds of point cloud patches obtained through clustering from a grid plane; determining a topological relation between the point cloud patches based on the grid plane, carrying out building division, and carrying out structured segmentation on building monomers in a building to obtain a point cloud extraction result; carrying out contour vectorization and eave correction on the building; subdividing the building, and obtaining a structure vectorization result including balcony structure information and floating building structure information based on a section contour obtained through subdivision and a contour vectorization result obtained after eave correction; and estimating building volume data according to the point cloud extraction result and the structure vectorization result. According to the invention, automatic estimation of the building volume data can be realized, and the efficiency of obtaining the building volume data is improved.
Owner:GUANGZHOU URBAN PLANNING & DESIGN SURVEY RES INST
Automatic Scene Extraction and Classification Method of Remote Sensing Image Based on Convolutional Neural Network
ActiveCN108052966BImprove feature extraction efficiencyFully learnCharacter and pattern recognitionNeural architecturesClassification methodsResidential area
The present invention claims a method for automatically extracting and classifying remote sensing image scenes based on a convolutional neural network. The main innovation is to modify the input feature map of the deep neural network in general and increase the data dimension. It mainly solves the problem that the resolution of remote sensing images is gradually increasing. For the classification of some confusing scenes such as residential areas, parks, roads, etc., it may appear that due to the limitation of the number of training samples, it is impossible to effectively extract features in further subdivision. For example, subdivide sparse residential areas and parks, dense residential areas and dense commercial areas in residential areas. The present invention uses deep learning or other methods to classify the remote sensing images to be classified pixel by pixel, and uses the classified result thematic map as a part of the feature map and the original scene map to be spliced into the neural network for training and classification, so that the neural network It can fully learn the scene features and improve the accuracy of classification and recognition.
Owner:CHONGQING UNIV OF POSTS & TELECOMM
Multi-subdivision composite cylindrical foundation and construction method thereof
PendingCN114809063AIncrease side frictionIncrease contact areaFoundation engineeringOffshore wind powerSubdivision
The invention discloses a multi-subdivision composite barrel type foundation and a construction method thereof in the technical field of composite barrel type foundations for offshore wind power, and the multi-subdivision composite barrel type foundation comprises a barrel body with a closed top end and an open bottom, a radial cabin plate radially arranged in the barrel body, and an inner ring cabin plate and an outer ring cabin plate coaxially arranged in the barrel body, and the barrel body comprises a barrel cover and a barrel wall; a plurality of inner ring sub-cabins which are evenly distributed in the circumferential direction are formed among the inner ring cabin plate, the outer ring cabin plate, the cylinder cover and the radial cabin plate, and a plurality of outer ring sub-cabins which are evenly distributed in the circumferential direction are formed among the outer ring cabin plate, the cylinder cover, the cylinder wall and the radial cabin plate. The inner ring cabin plates and the outer ring cabin plates are arranged in the cylinder, the number of the annular cabin plates is increased, an inner cavity of the cylinder can be divided into more subdivision structures, the contact area of the cabin plates and a foundation can be increased through the increased subdivision structures, then the side friction resistance of the cabin plates is improved, and the bearing capacity of an upper soft soil foundation is enhanced; and the application range of the barrel type foundation is expanded.
Owner:SHANGHAI INVESTIGATION DESIGN & RES INST +1
GIS-based asset statistical method
PendingCN112818076AProtection securityExpansion docking is goodGeographical information databasesResourcesReal time navigationData acquisition
The invention discloses a GIS-based asset statistical method, which comprises the following steps of S1, realizing gridding and visual expression of asset statistics; S2, performing gridding primary division on a region where a unit is located, and performing secondary subdivision according to landforms, buildings, structures and the like on the basis of primary division grids; S3, managing public house land through gridding thinking, carrying out primary grid division on each region through data acquisition and database establishment of various public houses, and positioning house buildings into primary grid division grids; S4, establishing an asset visualization system, regularly collecting and updating equipment images by using a maintenance unit, and determining the current situation of equipment furniture. According to the three-dimensional visual management platform based on the GIS, three-dimensional pipeline management, three-dimensional asset statistics, three-dimensional scene energy management and control, visual asset management, track distribution, a real-time navigation system, safety management and control and the like completely appear in a three-dimensional visual management mode, and asset safety is better protected.
Owner:河南红飒科技发展有限公司
Intelligent garbage classification can system
PendingCN113120484AGood classification and delivery habitsReduce labor costsRefuse transferringLoading/unloadingData miningRefuse Disposals
The invention discloses an intelligent garbage classification can system which comprises a plurality of classification boxes, a plurality of small rail garbage cans arranged in the classification boxes, a plurality of large rail garbage cans arranged on a six-direction rail and the six-direction rail in butt joint with all the classification boxes. According to the invention, rail garbage classification cans, marks, classification knowledge and the like are set in households of residents for a long time, so that the residents are prompted to develop a good garbage classification delivery habit all the time. The classified garbage is directly connected with each garbage recycle bin and each garbage treatment plant from the source of residents, and a plurality of intermediate transfer links are cut off, so that a large amount of various labor costs and hardware costs can be saved. Overground manual garbage classification and collection vehicle transportation is upgraded to aerial rail automatic garbage classification unmanned transportation, and the 24-hour transportation efficiency is ultrahigh. Different kinds of garbage can be vertically subdivided and transported, and urban environmental protection can be promoted.
Owner:亚轨科技(成都)有限公司
Similar house type detection method and device
Embodiments of the present invention provide a method and device for detecting similar house types, the method comprising: obtaining the center point of the target house type and the center points of each division in the target house type according to the vector map of the target house type, and obtaining The center point of the apartment type to be matched and the center points of each division in the apartment type to be matched; according to the connection between the center point of the target apartment type and the center points of each division in the target apartment type, the target The partition characteristics of the apartment type, according to the connection between the center point of the apartment type to be matched and the center points of each partition in the apartment type to be matched, the partition characteristics of the apartment type to be matched are obtained; if the target apartment type If the distance between the subdivision features of the to-be-matched house type and the to-be-matched house type is less than a preset threshold, it is determined that the target house type is similar to the to-be-matched house type. The method of the embodiment of the present invention is simple, uses more detailed features to perform similarity detection, and has high detection accuracy.
Owner:KE COM (BEIJING) TECHNOLOGY CO LTD
Features
- R&D
- Intellectual Property
- Life Sciences
- Materials
- Tech Scout
Why Patsnap Eureka
- Unparalleled Data Quality
- Higher Quality Content
- 60% Fewer Hallucinations
Social media
Patsnap Eureka Blog
Learn More Browse by: Latest US Patents, China's latest patents, Technical Efficacy Thesaurus, Application Domain, Technology Topic, Popular Technical Reports.
© 2025 PatSnap. All rights reserved.Legal|Privacy policy|Modern Slavery Act Transparency Statement|Sitemap|About US| Contact US: help@patsnap.com
