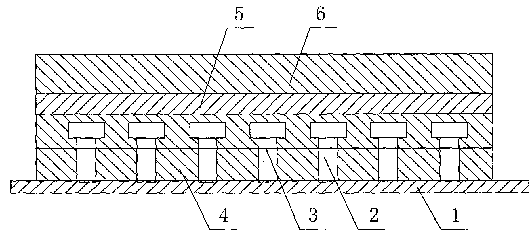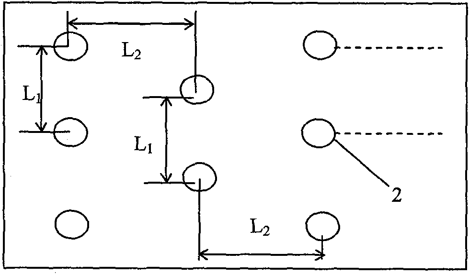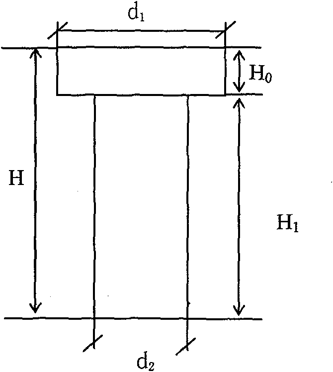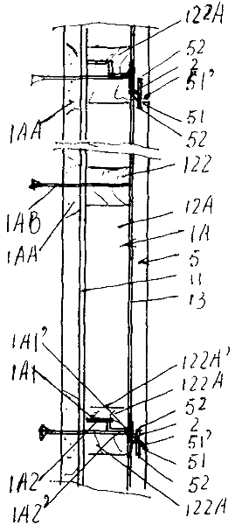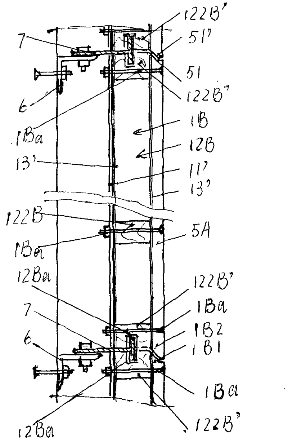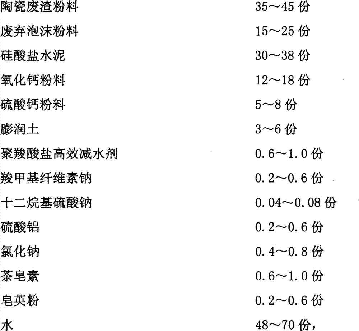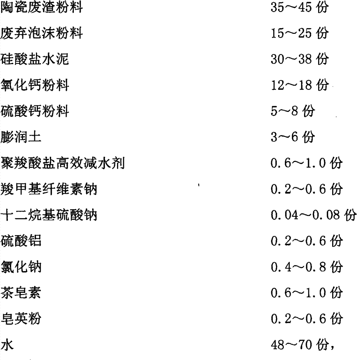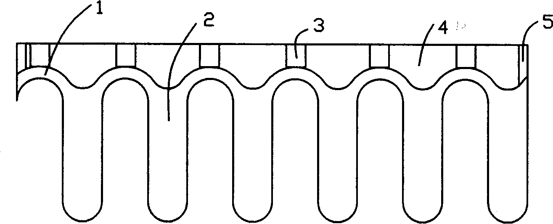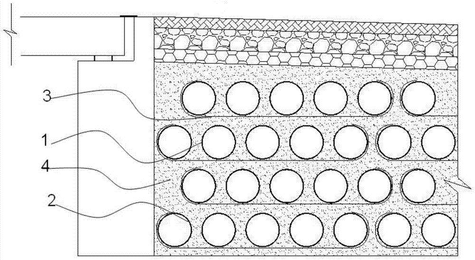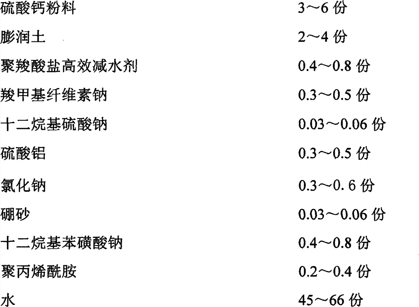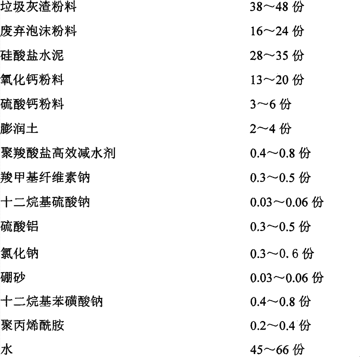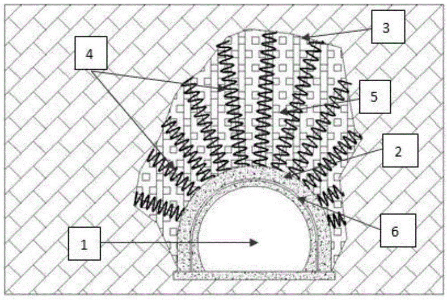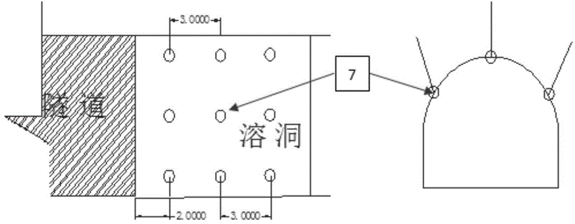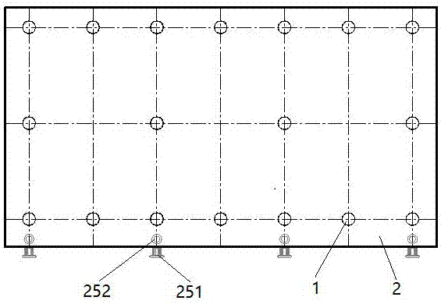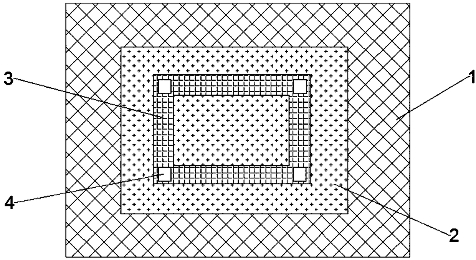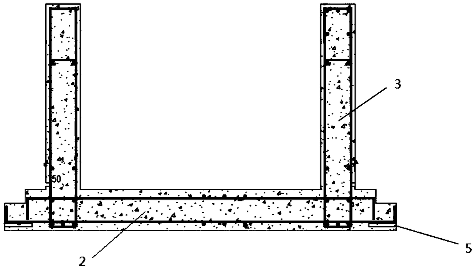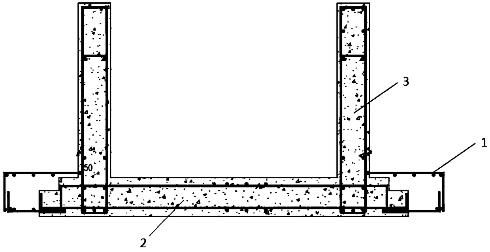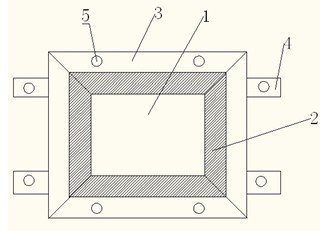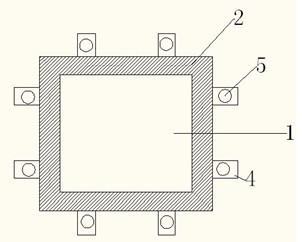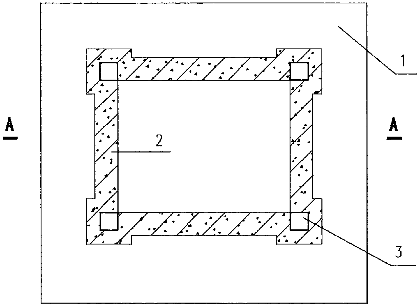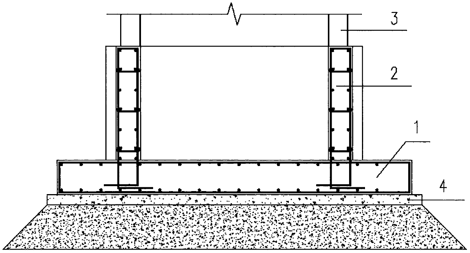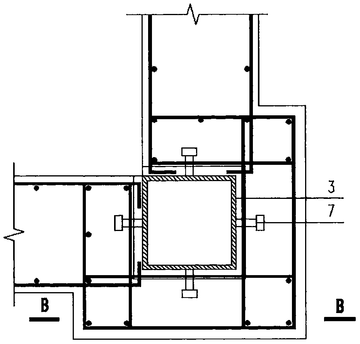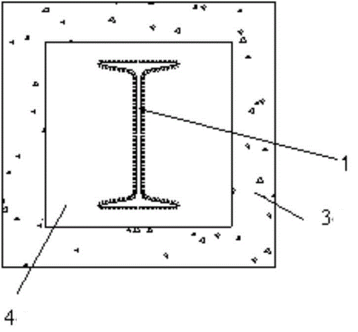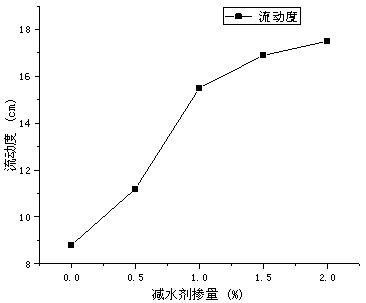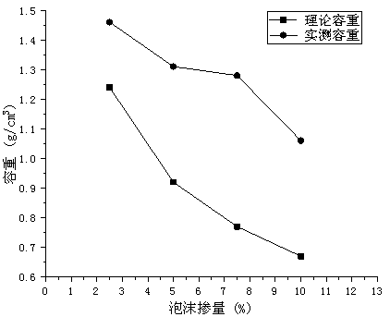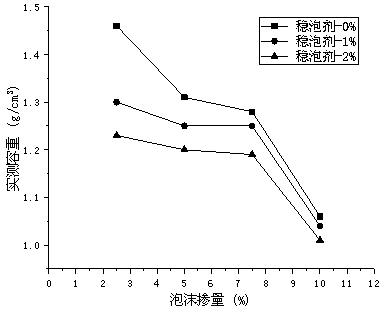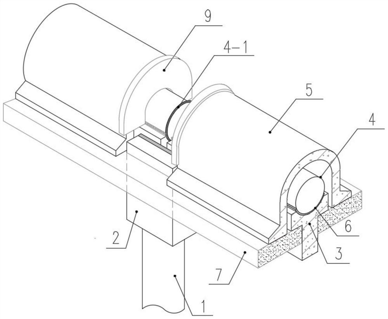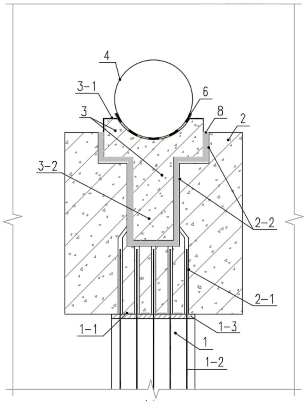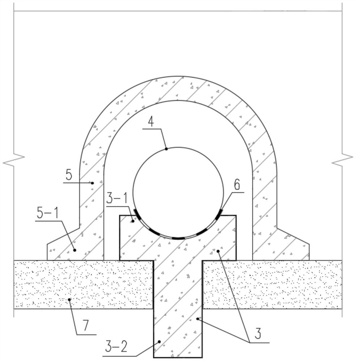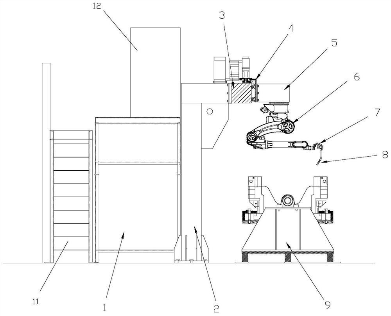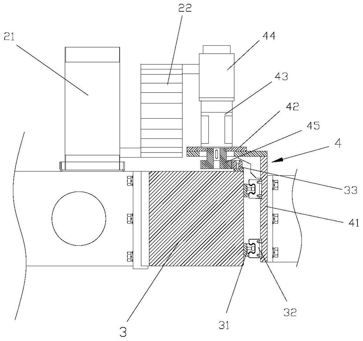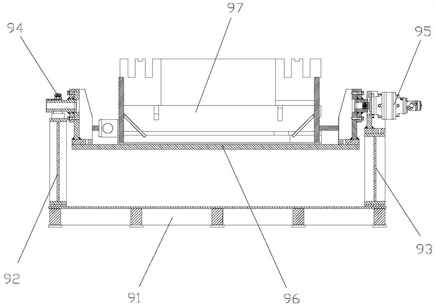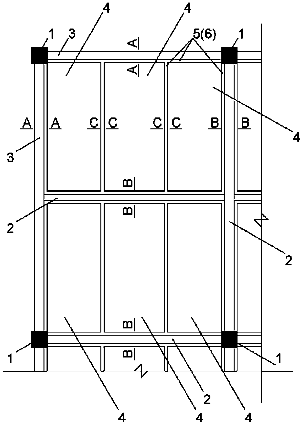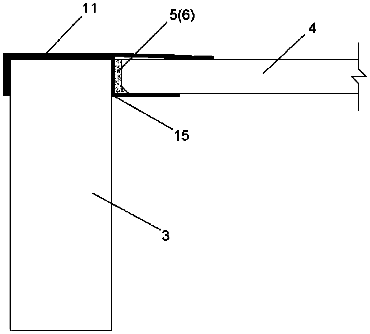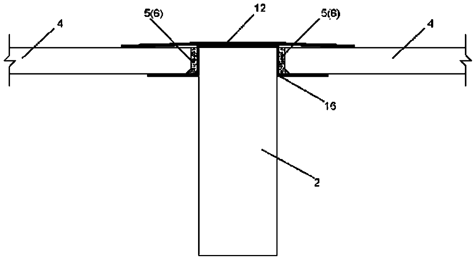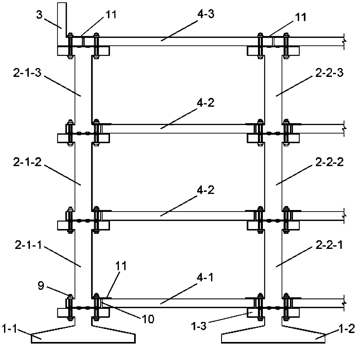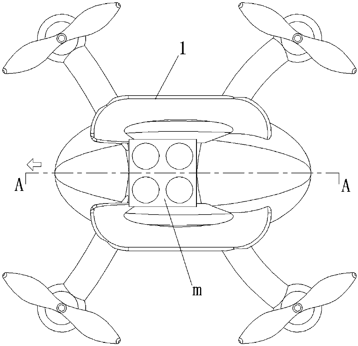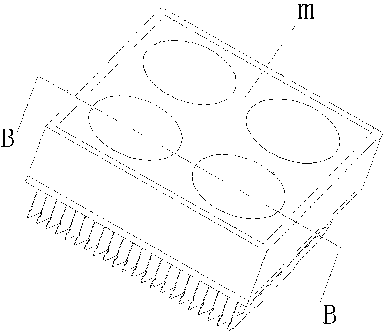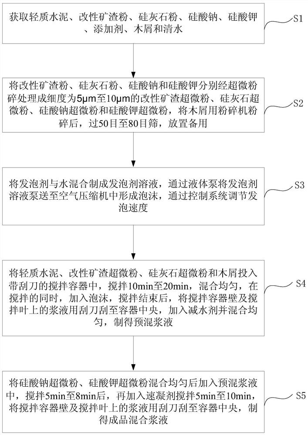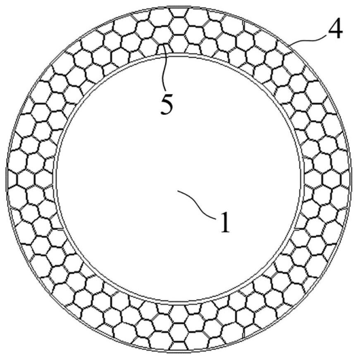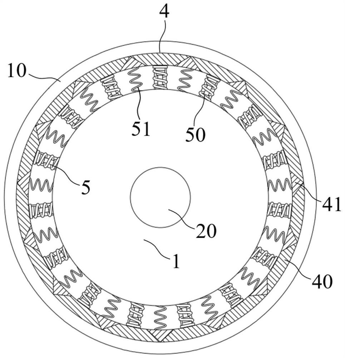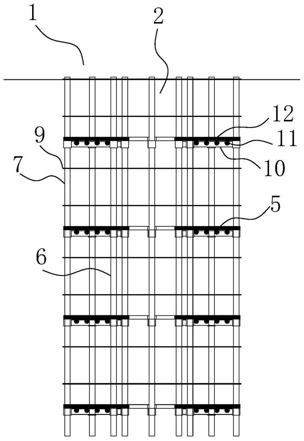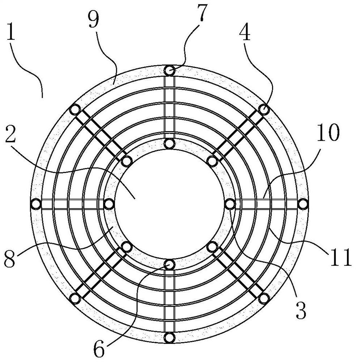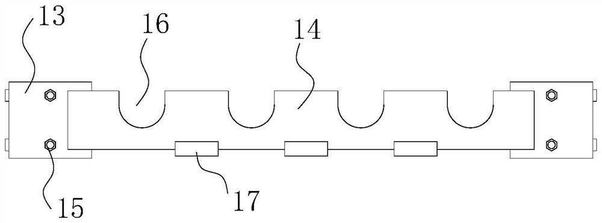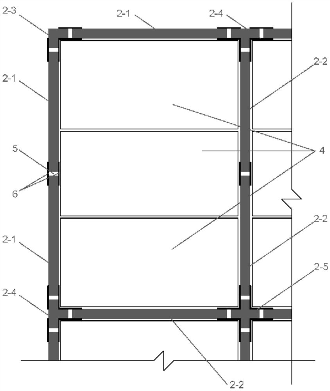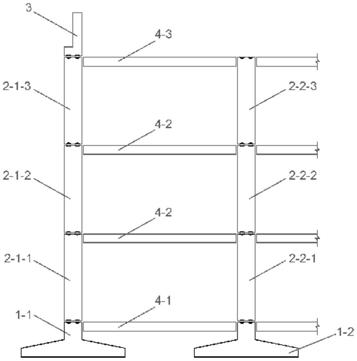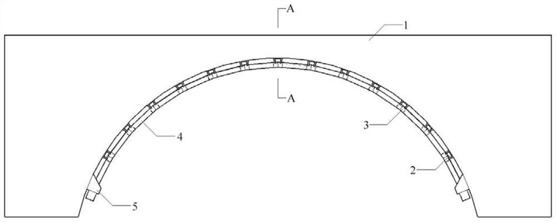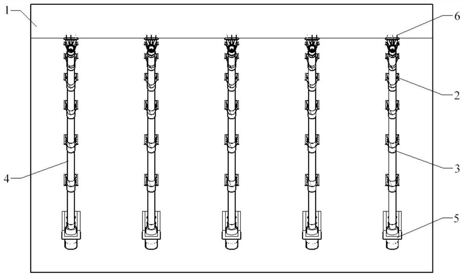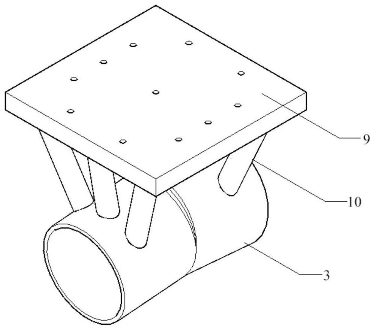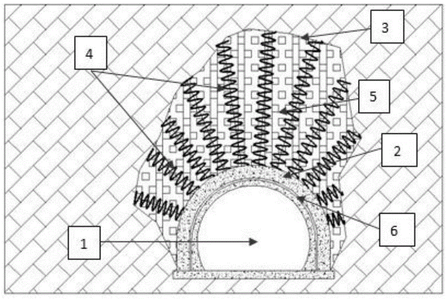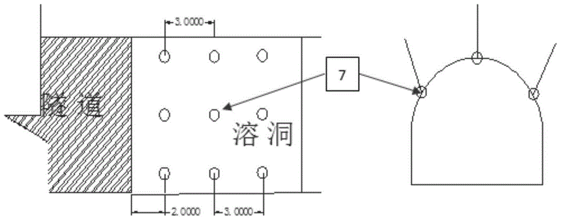Patents
Literature
Hiro is an intelligent assistant for R&D personnel, combined with Patent DNA, to facilitate innovative research.
38results about How to "Reduce self-weight load" patented technology
Efficacy Topic
Property
Owner
Technical Advancement
Application Domain
Technology Topic
Technology Field Word
Patent Country/Region
Patent Type
Patent Status
Application Year
Inventor
Paving method of steel box girder bridge deck payment layer
ActiveCN101660293AReduce tensile stressReduce shear stressSolid waste managementBridge structural detailsBridge deckEngineering
The invention belongs to the field of building materials, in particular to a paying method of a steel box girder bridge deck payment layer. The paying method of the steel box girder bridge deck payment layer is characterized by comprising the following steps: (1) bridge deck pre-cleaning; (2) welding of shearing rivets; (3) binding of reinforcing mats; (4) payment of a high-toughness high-strengthlight aggregation concrete layer: paying high-toughness high-strength light aggregation concrete on steel plates of a steel box girder bridge deck and forming the high-toughness high-strength light aggregation concrete layer, wherein the high-toughness high-strength light aggregation concrete is higher than the shearing rivets by 1-2 cm and the thickness of the high-toughness high-strength lightaggregation concrete is 5-8 cm; (5) payment of a waterproof bonding stress absorbing layer, wherein the thickness of the waterproof bonding stress absorbing layer is 1-2 cm; and (6) payment of a payment layer for resisting slipping, reducing noise and draining: preparing the payment layer for resisting slipping, reducing noise and draining, wherein the thickness of the pavement layer is 3-5 cm. The payment layer has the characteristics of stress absorption, lightness and excellent slipping resistance.
Owner:WUHAN MUNICIPAL CONSTR GROUP
Novel multi-purpose fireproof composite heat-insulation plate
InactiveCN102304969APlay a role in strengthening supportMake up for the defect of low compressive strengthCovering/liningsSustainable buildingsCompound aSurface layer
The invention relates to a novel multi-purpose fireproof composite heat-insulation plate comprising a fireproof composite heat-insulation plate body, a fastener and a heat storage substrate plate or a surface-layer veneer plate, wherein the fireproof composite heat-insulation plate body sequentially is formed by sequentially compounding a protective layer, a composite heat-insulation plate or a heat-insulation plate and a fireproof antiflaming reflecting layer or a reflecting layer from bottom to top; an underfloor heating pipe groove is arranged at the upper end of the composite heat-insulation plate or the heat-insulation plate; and the heat storage substrate plate or the surface-layer veneer plate and a supporting base in the composite heat-insulation plate are anchored on the fireproof composite heat-insulation plate body and an underfloor heating pipeline by using the fastener and a bolt or using the bolt directly. The novel multi-purpose fireproof composite heat-insulation plate is suitable for dry-type or wet-method low-temperature radiation heating of floors of various structural forms including steel structures and the like and inner and outer walls and roof heat insulation, improves the fireproof property of the composite heat-insulation plate, ensures that the composite heat-insulation plate can meet the new fireproof requirement and ensures the fire safety of building heat-insulation materials, and has the advantages of simplicity and convenience for installation, lower cost, economy and practicability, broad application and better decoration effect.
Owner:冯刚克
Foamed concrete building block made of waste residues of ceramics and method for manufacturing foamed concrete building block
InactiveCN102807349ALight in massLight weightSolid waste managementCeramicwareCelluloseFoam concrete
The invention relates to a foamed concrete building block made of waste residues of ceramics and a method for manufacturing the foamed concrete building block. The foamed concrete building block is manufactured by the following steps of: uniformly stirring waste residues of ceramics, waste polystyrene foam, Portland cement, calcium oxide, calcium sulphate, bentonite, a polycarboxylate high-efficiency water reducing agent, sodium cellulose glycolate, aluminum sulphate, sodium chloride and water, which serve as raw materials, by using a twin-shaft mixer, and mixing the mixture with tea saponin and saponin powder to form foam; under the full-automatic control of a computer, conveying the mixture to a high-speed mixed foam pulping mixer by using a spiral tube conveyor, uniformly stirring the mixture to obtain pasted foam pulp; and transmitting the foam pulp to a mold, moulding the foam pulp to obtain a concrete building block mould, reshaping, and transmitting the shaped mould to a curing room for solidifying; and demolding, performing automatic stacking, packaging, and storing the packaged concrete building block in a storage yard. The product has the advantages of light weight, high strength, environment friendliness, low cost and high benefits and is in line with the national rules and regulations about energy conservation and emission reduction, development of low-carbon economy and environmental protection.
Owner:李桓宇
Expansion joint regulator element and expansion joint regulator made therefrom
InactiveCN1464141ASimple structureCompact structureBridge structural detailsResonanceExpansion joint
The expansion joint regulator member consists of expansion back and cast expansion beams on sides of the expansion back. The expansion beams are equal in length and parallel, and the expansion back has its top and bottom planes coinciding with the top and bottom planes of the expansion beams. The expansion joint regulator consists of two identical members inserted mutually. The member is formed through once casting. The expansion joint regulator with two identical members inserted mutually can avoid resonance caused by the impact of the running vehicles, and prolong the service life of bridge and other buildings.
Owner:李永政
Embankment structure for reducing generation rate of bump at bridge head and filling method
ActiveCN103572679AReduce self-weight loadImprove drainage consolidation conditionsRoadwaysFoundation engineeringGeneration rateEconomic benefits
The invention discloses an embankment structure for reducing the generation rate of bump at a bridge head and a filling method. The embankment structure comprises an under layer, a stone layer, a bump-preventing layer and a buffer layer, which are sequentially arranged, wherein the bump-preventing layer comprises a plurality of bump-preventing units and fillers filled in the peripheries of the bump-preventing units and between the adjacent bump-preventing units; each bump-preventing unit comprises a pored pipe body of which the periphery is coated with geotechnical cloth, a geogrid for connecting a defined amount of pored pipe bodies together, and fillers filled in the peripheries of the pored pipe bodies. The filling method comprises the following steps: cleaning a field; laying the under layer of an embankment; laying a filler layer, and laying the geogrid on the filler layer; placing the pored pipe bodies coated with the geotechnical cloth on the geogrid; winding the geogrid on the defined amount of pored pipe bodies according to a certain spacing; repeating the step 5 for multiple times, and then filling soil and stone to be used as the buffer layer; and compacting. The embankment structure has the advantages of simplicity and convenience in construction, low cost, high economic benefit, good drainage condition, environmental friendliness, conservation and the like.
Owner:HOHAI UNIV
Foam concrete block produced with waste ash and manufacturing method thereof
InactiveCN102815904ALight in massLight weightSolid waste managementCeramic shaping apparatusFoam concreteSodium Bentonite
The invention relates to a foam concrete block produced with waste ash and a manufacturing method thereof. The manufacturing method is characterized in that waste ash, waste polystyrene foam, portland cement, calcium oxide, calcium sulfate, bentonite, polycarboxylate superplasticizer, sodium carboxymethyl cellulose, sodium lauryl sulfate, aluminum sulfate, sodium chloride, borax and water are used as raw materials, the raw materials are uniformly mixed by a double-shaft mixer into mixture, foam is prepared through mixing the mixture with sodium dodecyl benzene sulfonate and polyacrylamide, a computer is used for fully automatic control, the mixture is fed by a spiral tube conveyor into a high-speed mixing and soaking slurry-producing mixer and is mixed well into paste type foam slurry, the slurry is poured into a die, shaped and then delivered into a curing room for curing, the cured product is fed into a stripping machine for stripping, stacking, packaging and storage on a yard are performed after stripping, and thus the foam concrete block product made of the waste ash is prepared. The product has the advantages and effects of light weight, heat preservation, thermal insulation, sound insulation, capabilities of being nailed, sawn and processed into different specifications, high strength, no pollution, low cost and good profits, and complies with national requirements for energy conservation, emission reduction, development of the low-carbon economy and environmental protection.
Owner:李桓宇
Protection and treatment method for tunnel top karst cave
ActiveCN104632248AAvoid harmChange stress fieldUnderground chambersTunnel liningKarstTherapeutic effect
The invention particularly relates to a protection and treatment method for a tunnel top karst cave. The protection and treatment method includes the steps that (a) an oversized spring type steel reinforcement framework molded through winding is filled with plastic foams; (b) steel arches are distributed under the exposed karst cave in the tunnel cross section mode; (c) the foam spring type steel reinforcement framework which is well fixed is erected to be lifted into a cavity, oversized springs are arranged in a quincunx shape and are fixedly connected with the steel arches in the step (b); (d) fake tops are constructed with the steel arches as inner liners; (f) grouting holes are formed in the fake tops, luokexiu foams are injected into the cavity through the grouting holes, steel reinforcement foams previously placed into the cavity are bonded and reinforced, and original gaps are packed. The protection and treatment method is suitable for treatment of the tunnel underneath pass karst cave; harms of disasters such as stone falling and karstic water in the karst cave on the tunnel construction period and the operation period can be prevented, and the method has the advantages of being high in reliability, easy and convenient to construct, low in construction cost, favorable for stabilization of the overall structure of the karst cave, suitable for the large karst cave, better in treatment effect and the like.
Owner:SHANDONG UNIV
Modular assembly type pile foundation wharf structure system and construction method thereof
PendingCN107034842AReduce in quantityAvoid special dangerous construction operationsBreakwatersQuaysEngineeringGeneral assembly
The invention discloses a modular assembly type pile foundation wharf structure system. The system comprises pile foundations (1), modular upper structure portions (2) and pile foundation and modular upper structure portion connection joints (3). According to the technical scheme, the wharf total plane dimension: N*L(length)*B(width)m is directly divided to be the N upper structure portions (2), the N upper structure portions (2) are prefabricated and machined in a factory at first and then conveyed through a waterway to a site, and then general assembly and in-place installation are carried out. The invention discloses a construction method of the modular assembly type pile foundation wharf structure system. A large number of overwater special dangerous construction working procedures can be avoided, the number of on-site staff is reduced, the construction period is shortened, and the building efficiency is remarkably improved.
Owner:CCCC THIRD HARBOR CONSULTANTS
Prefabricated foundation component for assembled elevator and construction method thereof
InactiveCN109457720ADoes not affect daily lifeFlexible installationWallsFoundation engineeringTerrainEngineering
The invention provides a prefabricated foundation component for an assembled elevator and a construction method thereof. The prefabricated foundation component comprises a raft foundation body, a concrete shear wall and steel columns, and the raft foundation body, the concrete shear wall and the steel columns are overall poured together; the concrete shear wall and the steel columns are both perpendicular to the raft foundation body, the steel columns are arranged at the four corners of the raft foundation body, and the concrete shear wall and the steel columns are integrally formed; and the outer side edge of the raft foundation body is provided with a detachable reserved reinforcement bar layer used for conducting secondary pouring on the installation site. According to the prefabricatedfoundation component, transporting, hoisting and installing are convenient, and the size of a raft foundation is flexibly variable so as to adapt to different terrain.
Owner:杭州西奥电梯现代化更新有限公司
Organic rear earth polymer ultraviolet crosslinked exposed waterproof roll and preparation method thereof
The invention belongs to the field of research and development of high performance and high durability of universal materials in the field of novel materials, and particularly relates to an organic rear earth polymer ultraviolet crosslinked exposed waterproof roll and a preparation method thereof. According to the technical scheme, the organic rear earth polymer ultraviolet crosslinked exposed waterproof roll is prepared from the following materials: blended polymers, a compound lead salt stabilizer, a plasticizer, a softener, a filling pigment, an organic rare earth polymer, a crosslinking activator, an ultraviolet initiator and an initiating promoter. Molecular crosslinking is carried out by virtue of external natural ultraviolet rays in the field by using an ultraviolet and rare earth compound crosslinking system, so that the molecular conformation is changed and an ultraviolet-tolerant mechanism is formed so as to obtain a colored waterproof roll which can be exposed to use, and therefore the roll becomes a feasible technical case of high durability of the universal material.
Owner:山东天汇防水股份有限公司
Combined filling mold
InactiveCN102359270ASimple production processFacilitate factory mass productionFloorsForms/shuttering/falseworksMechanical engineeringThin walled
The invention discloses a combined filling mold. The mold is enclosed by a thin wall plate type member, wherein the thin wall plate type member comprises a panel (1), a stiffening plate (2), a counter force plate (3) or a counter force key (4); the periphery of the panel (1) is connected with the stiffening plate (2); the periphery of the stiffening plate (2) is connected with the counter force plate (3) or the counter force key (4); and at least one connecting hole (5) is formed in the counter force key (4). Novel filling mold combination members which are assembled on site and are connected with one another are convenient for industrial mass production, contribute to improvement on production efficiency and reduction in production cost and contribute to sufficient quantity transportation and reduction in transportation cost; because of light weight, the mold can be conveniently assembled, disassembled and mounted manually and contributes to reduction in construction and mounting cost; and due to the adoption of a combined structure, requirements on product diversification are convenient to meet, the defects of the conventional various filling molds are overcome, and the mold has low cost and is easy to operate.
Owner:谢孟
External elevator assembled prefabricated fundamental component of existing building and construction method thereof
PendingCN108035374ADoes not affect daily lifeFlexible installationBuilding repairsFoundation engineeringEconomic benefitsArchitectural engineering
The invention relates to an external elevator assembled prefabricated fundamental component of an existing building and a construction method thereof, and belongs to the technical field of existing building comprehensive improving. The external elevator assembled prefabricated fundamental component comprises external elevator prefabricated fundamental components and external elevator steel columnbottoms. Each elevator prefabricated fundamental component is formed by integrally pouring a raft foundation, concrete shear walls, steel columns, studs and embedded bolts, and the integrally-poured prefabricated fundamental component is installed on a pad layer at a ladder which is prepared in advance after being hoisted. The external elevator assembled prefabricated fundamental component of theexisting building and the construction method thereof have the obvious advantages that the construction period is short, the construction speed is increased, thus the building cost is lowered, duringconstruction, the daily life of an original resident is not influenced, and an elevator is freely and flexibly installed. Steel structures are adopted by the upper portion of the structure and are conveniently connected with the prefabricated fundamental components, the dead load is small, and the foundation is simple. As the existing building is improved and the people-centered idea is graduallyimplemented, it can be foreseen that on the premise of satisfying the construction quality, if the technology is applied and popularized, the existing building is additionally provided with an elevator and is matched with the reliable prefabricated foundation components, which has obvious economic benefit and practical significance.
Owner:BEIJING ZHUFU ARCHITECTURE AFFAIRS CO LTD
BIM-based parameterized building facade design method, facade component and skin model
PendingCN113282992AHas a natural nonlinearityLow costGeometric CADWallsStructural engineeringSubdivision
The invention provides a BIM (Building Information Modeling)-based parameterized building facade design method, a facade component and a skin model. According to the design method, Rhino and Grasshopper software are applied on the basis of BIM, and a pixelated grid 2D normal projection 3D curved surface space grating geometric subdivision method is adopted; the method specifically comprises the six steps of extracting pixel grid points and 2D grid intersecting lines, constructing a building facade texture of an overall space body block, reconstructing a body block model of the overall space body block, further reconstructing a deepening model of the overall space body block, reconstructing a parameterized facade texture skin component and reconstructing a building skin model. The facade component is obtained through the design method and comprises a component body, the component body is formed by assembling a pair of triangular prism-shaped grids and a connecting piece arranged between the pair of triangular prism-shaped grids, the connecting piece comprises a cushion block and a connecting shaft embedded in a through hole in the cushion block, and the cushion block is embedded between the pair of triangular prism-shaped grids; sealing plates are arranged at the upper and lower ends of the component body. The method can guide the mass production of novel building industrialization.
Owner:中国建筑东北设计研究院有限公司
Roadbed subsidence repairing device and method
ActiveCN104532713AReduce self-weight loadImprove compactnessRoadwaysBulkheads/pilesSurface layerRoad surface
The invention belongs to the technical field of roadbed repair, and discloses a roadbed subsidence repairing device and method. The repairing device comprises a steel arch, mini piles, a concrete abutment body, a steel shim, filled concrete and grouting pipes. The load of a roadbed subsidence section can be transmitted to a non-subsidence roadbed area with larger strength, the non-subsidence roadbed area surrounds the roadbed subsidence section, and the non-subsidence roadbed area does not subside; a certain compaction function to a weak roadbed can be achieved through high-pressure grouting, the deformation resistance of the roadbed is improved through filling of gaps and cracks of the surface layer of the weak roadbed, and the further subsidence of the weak roadbed can be effectively controlled. Meanwhile, the situation that surface rainfall is immersed in a roadbed channel is interdicted through filling of the concrete and the grouting body, and the roadbed is prevented from being immersed in water, softened and disengaged again. The roadbed subsidence repairing device and method have the advantages that the subsidence treatment of the roadbed is achieved, the technology is simple, the quality can be controlled, the construction progress is fast, the roadbed subsidence problem caused by reduction of the strength of the roadbed is basically eliminated, and the service life of the highway road surface structure is prolonged.
Owner:山西省交通科技研发有限公司
Light cement soil for deep foundation treatment and preparation method thereof
The invention discloses light cement soil for deep foundation treatment and a preparation method thereof. Foam and cement slurry are mixed in a stirring manner by using a surfactant foaming agent forfoaming treatment to introduce the foam, so that the volume weight of the cement soil is reduced. Meanwhile, due to the increase of the pores, the compactness and strength of the cement soil are reduced; by adding silicon powder and metakaolin, the cementing performance of the cement curing agent is improved, so that the strength of the light cement soil is improved; the fluidity of the light cement soil is improved by adding polycarboxylic acid; the stability of foam is improved by adding the foam stabilizer, so that the product is prevented from defoaming under pressure when being applied todeep foundation treatment, the cement soil meets the requirements of strength, volume weight and fluidity in practical engineering, and the research and development of a light cement soil material are realized.
Owner:SOUTHEAST UNIV
Assembly type rigid supporting protection foundation structure for buried pipelines
ActiveCN113502847AWide range of applicationsImprove securityPipe supportsPipe laying and repairButt jointArchitectural engineering
The invention discloses an assembly type rigid supporting protection foundation structure for buried pipelines, and belongs to the technical field of engineering foundations. The assembly type rigid supporting protection foundation structure comprises a foundation, and is characterized by comprising a plurality of supporting units, each supporting unit comprises a precast pile and a pipeline borne by the precast pile, pipeline ports of the two supporting units are in butt joint, each supporting unit further comprises at least one of a prefabricated arch ring and a prefabricated foundation beam, each prefabricated arch ring is supported by the foundation and covers the corresponding pipeline in a buckling mode, a gap is formed between the inner wall of each prefabricated arch ring and the outer wall of the corresponding pipeline, and each prefabricated foundation beam is supported by the precast pile and used for bearing the corresponding pipeline. According to the assembly type rigid supporting protection foundation structure for the buried pipelines, the stress condition of the pipelines can be improved through the foundation structure, the pipeline protection effect is good, durability is high, the construction cost is low, and the construction efficiency is high.
Owner:TIANJIN CHENGJIAN UNIV
Novel welding robot
PendingCN112276423AExpand the welding rangeReduce self-weight loadWelding/cutting auxillary devicesAuxillary welding devicesCantilevered beamRoboty
The invention discloses a novel welding robot. The novel welding robot comprises a workbench, two stand columns arranged on the side face of the workbench and symmetrically arranged in parallel, a cross beam arranged on the side faces of the top ends of the stand columns, a transverse moving mechanism arranged on the side face of the cross beam, a cantilever beam arranged at the movable end of thetransverse moving mechanism, a robot body arranged at the bottom of the cantilever beam and spirally fixed to the cantilever beam, a welding clamp arranged at the tail end of the robot body, a welding gun clamped and fixed through the welding clamp, and a hydraulic overturning clamping table arranged below the robot body. The novel welding robot has the technical effects that the transverse moving mechanism is matched with the robot body, so that the robot body can transversely move, the welding range is widened, large-size workpieces are welded, the welding freedom degree is improved throughthe synergistic effect of the robot body and the hydraulic overturning clamping table, and all-dimensional welding is achieved.
Owner:广东恒华重工有限公司
FRP sheet connecting structure of prefabricated concrete beam and slab system and method
The invention provides an FRP sheet connecting structure of a prefabricated concrete beam and slab system and a method. Peripheral side surfaces of full-thickness prefabricated slabs are adjacent to side surfaces of floor beams; an about 20 mm wide adjusting seam is formed between each prefabricated slab and each floor beam and between the prefabricated slabs and is filled with high-strength micro-expansion mortar; planar FRP sheets for anti-bending connection are attached to the top surfaces of joints of the prefabricated slabs and the floor beams and the top surfaces and the bottom surfacesof joints of the prefabricated slabs; folding surface type FRP sheets for anti-shear connection are also attached to the joints of the prefabricated slabs and the floor beams and the joints of the prefabricated slabs; and the fiber direction of the FRP sheets is perpendicular to the longitudinal direction of the joints. The problems that side forms of prefabricated parts are complicated due to thefact that ribs extend out of the periphery of existing platy prefabricated parts, the production efficiency is low, transportation and hoisting operation are difficult and the like are solved; and the problem that substantial wet operation on the scene due to stacking pouring of existing prefabricated slabs and the problem of too large thickness of the slabs are solved.
Owner:CHINA UNIV OF MINING & TECH
Prefabricated I-shaped shear wall-prefabricated floor slab system FRP sheet connecting structure and method
The invention provides a prefabricated I-shaped shear wall-prefabricated floor slab system FRP sheet connecting structure. The structure comprises prefabricated foundations, shear walls, parapet walls, floor slabs and other objects; the shear walls comprise main walls with I-shaped sections and L-shaped, T-shaped, cross-shaped and other edge components, and no rebar is exposed around; the prefabricated floor slabs are rectangular plane slabs, and no rebar is exposed around; horizontal adjacent wall connecting FRP sheets are symmetrically pasted on the two sides of two adjacent shear walls in the same plane in the vertical direction of wall seams; adjacent slab joint FRP sheets are symmetrically pasted to the upper sides and the lower sides of two adjacent floor slabs in the longitudinal direction of slab joints; the vertical connection between the shear walls is achieved through flange bolts; and the floor slabs are placed on flanges of the shear walls and are connected through slab-wall connecting FRP sheets. According to the structure, the problems that an existing prefabricated shear wall structure is low in efficiency, poor in environmental benefit, not prone to guaranteeing the connecting performance and the like in the procedures of manufacturing, transporting, hoisting, connecting and the like can be solved.
Owner:CHINA UNIV OF MINING & TECH
Photovoltaic thermoelectric power generation device of unmanned aerial vehicle and unmanned aerial vehicle thereof
InactiveCN107707179AReduce self-weight loadImprove battery lifePV power plantsPhotovoltaic energy generationModular designEngineering
The invention provides a photovoltaic thermoelectric power generation device of an unmanned aerial vehicle. The device comprises a solar power generation panel, and further comprises a photovoltaic thermoelectric power generation module. The photovoltaic thermoelectric power generation module is arranged on the outer surface of the unmanned aerial vehicle. The back surface of the solar power generation panel in the photovoltaic thermoelectric power generation module is directly or indirectly fixed with a hot end of a thermoelectric power generation chip. The thermoelectric power generation chip adopts a lightweight and modular design, so that the flight self-weight load of the unmanned aerial vehicle is reduced as much as possible. Meanwhile, the photovoltaic thermoelectric power generation module is used for carrying out solar photovoltaic power generation and thermoelectric power generation instead of simply generating power. After the charging process, the cruising ability of the unmanned aerial vehicle is continuously increased. The photovoltaic thermoelectric power generation module adopts a modular structure, so that the industrial production of components, assemblies and thelike is facilitated. Moreover, a plurality of modules can be adopted for combination, and the application range is expanded.
Owner:ZHEJIANG GEMCORE TECH
An organic rare earth polymer ultraviolet crosslinking exposed waterproof membrane and its preparation method
Owner:山东天汇防水股份有限公司
Mixed slurry for foundation treatment engineering, and preparation method thereof
InactiveCN111908949AImproved grindability and miscibilityImprove stress resistanceCeramicwareSlagWollastonite
The invention discloses mixed slurry for foundation treatment engineering, and a preparation method of the mixed slurry, wherein the mixed slurry comprises 30-40 parts of lightweight cement, 20-30 parts of modified slag powder, 15-20 parts of wollastonite powder, 10-15 parts of sodium silicate, 10-15 parts of potassium silicate, 8-12 parts of an additive, 6-8 parts of sawdust and the balance of clear water. According to the invention, the lightweight cement can enable slurry to meet the requirements of density, strength and fluidity, the modified slag powder can improve the grinding property and miscibility of the slag powder and improve the pressure resistance of the slurry, the wollastonite powder can improve the acid and alkali resistance and strength of the slurry and improve the hygroscopicity of the slurry after application, and the mixture of sodium silicate and potassium silicate is used as a coagulant to shorten the setting time of the mixed slurry during use and enhance the compressive strength, so that the mixed slurry for foundation treatment engineering can meet the requirements on density, strength and flowability on the basis of reducing self-weight load, and the compressive strength of the slurry is improved. The preparation method has the same advantages.
Owner:SHANGHAI BAOYE GRP CORP +1
A flexible cable adaptive guide wheel and its guiding method
ActiveCN112573324BSimple structureGuaranteed uptimeRotating vibration suppressionPortable liftingStructural engineeringControl theory
The invention discloses a cable self-adaptive guide wheel and a guide method thereof, belonging to the technical field of mine hoisting. The guide wheel includes: the guide wheel main body, with guide wheel side plates formed on both sides; the guide wheel bracket, which is connected to the guide wheel main body through the guide wheel shaft; The wheel shaft is horizontal and placed in front of the main body of the guide wheel; it also includes a liner, which surrounds the wheel surface of the main body of the guide wheel, and the distance between the liner and the axis of the main body of the guide wheel is variable; the outer edge of the guide wheel bracket to the axis of the main body of the guide wheel The distance is greater than the maximum distance from the outer edge of the liner to the axis of the main body of the guide wheel. The guide wheel of the present invention improves the structure of the balance rope guide wheel, and when debris falls into it, the distance from the liner to the main axis of the guide wheel changes, so that there is enough clearance between the balance rope and the anti-jump bar to allow the balance rope to work normally. Pass to ensure the smooth operation of the lifting system.
Owner:CHINA UNIV OF MINING & TECH
Insulation roof slab and method for making same
InactiveCN100567675CHigh tensile strengthEven by forceRoof covering using slabs/sheetsEarthquake resistanceGlass fiber
The invention relates to a panel for thermal insulation room, which is characterized in that the steel wire mesh frame is used as the skeleton frame; a plurality of concrete layers (5) are fixedly connected with both sides of the steel wire mesh frame; an empty cavity is formed between the concrete layers (5); the thermal insulation material is filled in the empty cavity to form the insulation layer (8); the thermal insulation material must be tightly closed to the internal walls of the concrete layer on both sides; an alkali resistant glass fiber mesh cloth (9) is embedded in the outer side of the concrete layer (5). The construction method comprises four steps: making the skeleton frame of the steel wire mesh frame, preparing the concrete material, making the concrete layer and forming the insulation layer. The panel for thermal insulation room has the advantages of earthquake resistance, light weight, high strength, impermeability, endurance, sound insulation, fire resistance, energy conservation, thermal insulation and higher efficiency of construction, and is more particularly suitable for construction engineering.
Owner:山东深科保温板墙开发股份有限公司
Relay assembly type underground intelligent parking garage
ActiveCN114215107AGuaranteed structural strengthReduce self-weight loadArtificial islandsCellarsBraced frameEngineering
The invention relates to the technical field of parking lots. The relay assembly type underground intelligent parking garage comprises a cylindrical supporting frame and a vertical shaft which is arranged in the center of the supporting frame and used for allowing a vehicle carrying platform to move. The supporting frame comprises an inner column group, an outer column group, a ring beam and a shelf; a plurality of layers of shelves are arranged in the height direction of the supporting frame, and each layer of shelf comprises a plurality of cross beams, a plurality of supporting rings and a layer plate. On the basis that the structural strength of the supporting frame is guaranteed, the using amount of steel such as beams and columns is greatly reduced, the supporting frame has the advantages of being good in structural strength and structural stability and light in weight, the self-weight load of the supporting frame can be effectively reduced, the loading capacity of the supporting frame is improved, and the supporting frame is particularly suitable for being applied to medium-large intelligent parking garages.
Owner:章吉星
A prefabricated inline shear wall-prefabricated floor slab system FRP sheet connection structure and method
ActiveCN111139933BIncrease productivityEasy to stackBuilding constructionsFloor slabArchitectural engineering
The FRP sheet connection structure and method of the prefabricated inline shear wall-prefabricated floor slab system provided by the present invention connect prefabricated foundations, shear walls, parapets, floors and other objects. For two adjacent shear walls in the same plane, paste horizontal adjacent walls to connect FRP sheets vertically along the wall joints and on both sides of the wall; for two adjacent floors, paste adjacent plates along the longitudinal direction of the joints and on both sides of the plates Seam-riding FRP sheets; the vertical connection between the lower side wall / side foundation and the upper side wall and the vertical connection with the floor slab are realized through veneer support frames, FRP sheets for veneer-connected walls, and FRP sheets for vertical adjacent walls ; The vertical connection between the lower inner wall / inner foundation and the upper inner wall and the vertical connection between the left / right floor of the wall, through the double-plate support frame, the double-plate connecting wall FRP sheet, and the vertical adjacent wall connecting the FRP sheet be realized. The invention can solve the problems of low efficiency, poor environmental benefit, unstable connection performance and the like in the processes of production, transportation, hoisting and connection in the prior art.
Owner:CHINA UNIV OF MINING & TECH
An arch bridge reinforcement device and method
ActiveCN110939076BReduce lossQuality improvementBridge erection/assemblyBridge strengtheningPre stressArchitectural engineering
Owner:SHANDONG JIAOTONG UNIV +1
A hydraulic pumping unit
ActiveCN106014348BReduce noiseReduce self-weight loadFluid removalFluid-pressure actuatorsHydraulic cylinderControl engineering
The invention relates to the field of hydraulic device manufacturing, and in particular to a hydraulic oil pumping unit which comprises two hydraulic cylinders, wherein rear cavities of the two hydraulic cylinders are oppositely arranged and fixedly mounted; interiors of the two rear cavities are mutually communicated to form a cavity; front cavities of the two hydraulic cylinders are communicated through an oil tube; an oil hole is formed inside the side wall of the oil tube; the end parts of two piston rods of the hydraulic cylinders are positioned inside a same vertical straight line and move up and down in a reciprocation manner; the end parts of the two piston rods of the hydraulic cylinders are respectively fixed with a fixing device and the end part of an oil pumping rod; the rear cavities of the two hydraulic cylinders are respectively fixedly connected with two side end parts of a transition block; the transition block and the inner walls of the rear cavities of the two hydraulic cylinders form a cavity for accommodating air; an exhaust hole is formed in the transition block; the exhaust hole is communicated with the external environment.
Owner:TIANJIN URANUS HYDRAULIC MACHINERY
An embankment structure and filling method for reducing the incidence of vehicle jumping at the bridge head
ActiveCN103572679BReduce self-weight loadImprove drainage consolidation conditionsRoadwaysFoundation engineeringSoil scienceEconomic benefits
The invention discloses an embankment structure and a filling method for reducing the occurrence rate of vehicle jumping at the bridge head, wherein the embankment structure includes a cushion layer, a stone layer, an anti-vehicle layer, and a buffer layer arranged in sequence; the anti-vehicle layer includes several The anti-jump unit and the filler filled around the anti-jump unit and between adjacent anti-jump units; the anti-jump unit includes a perforated pipe body covered with geotextiles on the outer periphery, and a certain number of perforated pipe bodies are connected The geogrid together, and the filler that fills the periphery of the perforated pipe body. The filling method includes clearing the site; laying the embankment cushion; laying the filler layer, and laying the geogrid on the layer; placing the porous pipe body covered with the geotextile on the geogrid; The grid is wound on a certain number of perforated pipe bodies; after repeating step 5 several times, filling soil and rocks as a buffer layer; compacting. The invention has the advantages of simple and convenient construction, low cost, high economic benefit, good drainage conditions, environmental protection and saving, and the like.
Owner:HOHAI UNIV
A protective treatment method for karst caves at the top of tunnels
Owner:SHANDONG UNIV
Features
- R&D
- Intellectual Property
- Life Sciences
- Materials
- Tech Scout
Why Patsnap Eureka
- Unparalleled Data Quality
- Higher Quality Content
- 60% Fewer Hallucinations
Social media
Patsnap Eureka Blog
Learn More Browse by: Latest US Patents, China's latest patents, Technical Efficacy Thesaurus, Application Domain, Technology Topic, Popular Technical Reports.
© 2025 PatSnap. All rights reserved.Legal|Privacy policy|Modern Slavery Act Transparency Statement|Sitemap|About US| Contact US: help@patsnap.com
