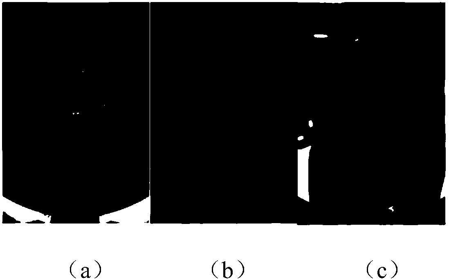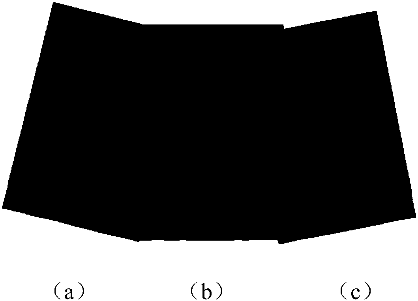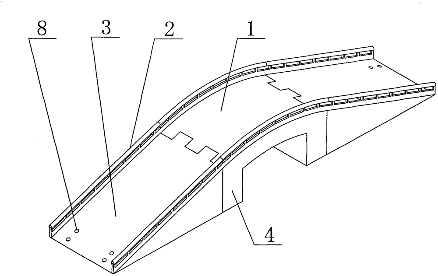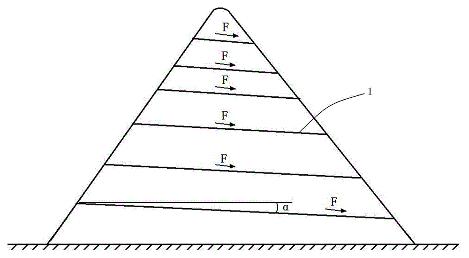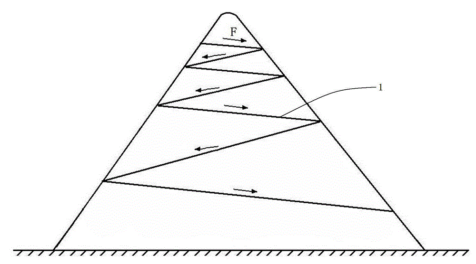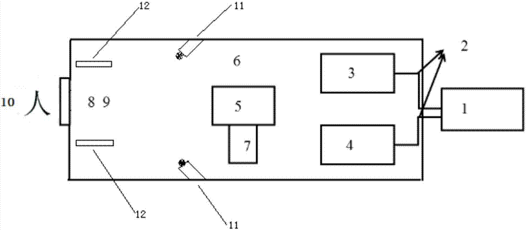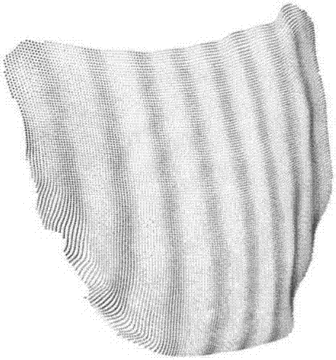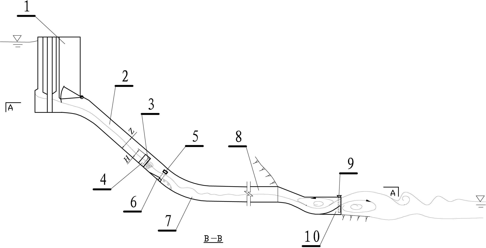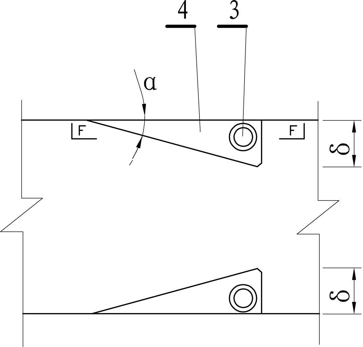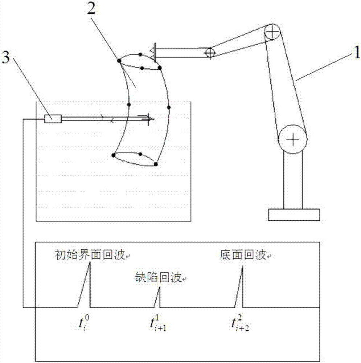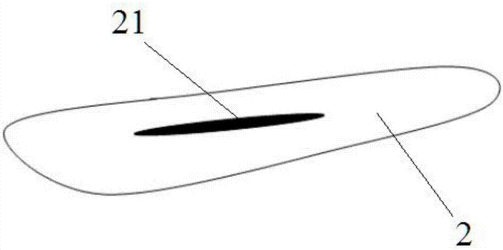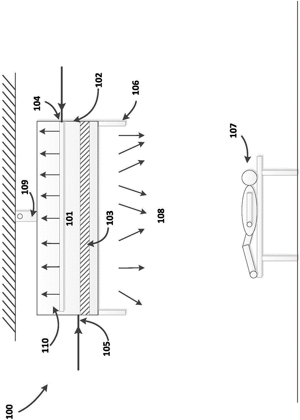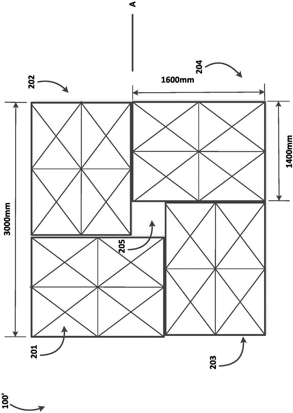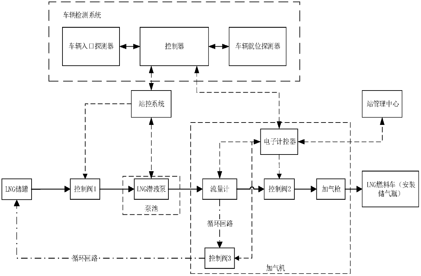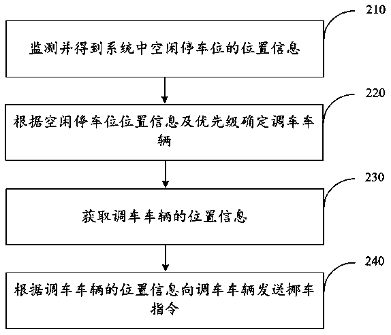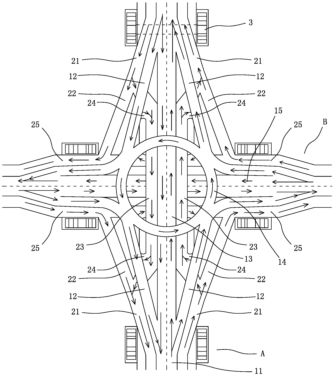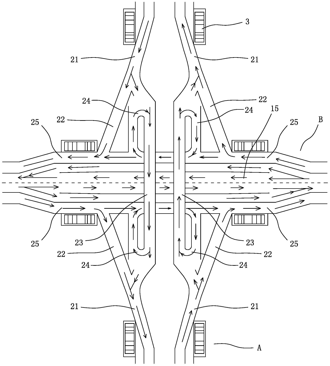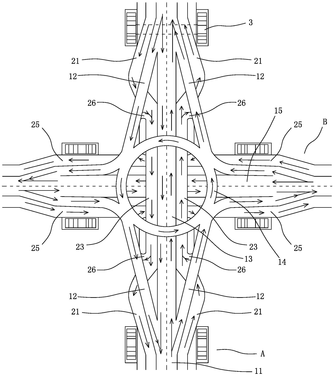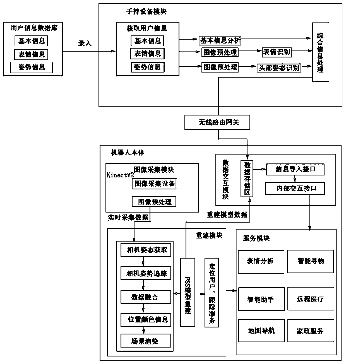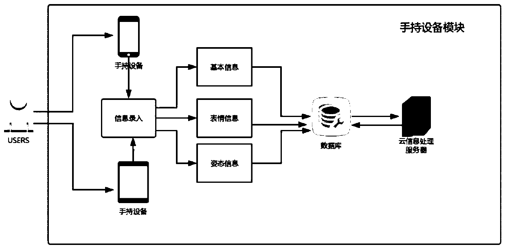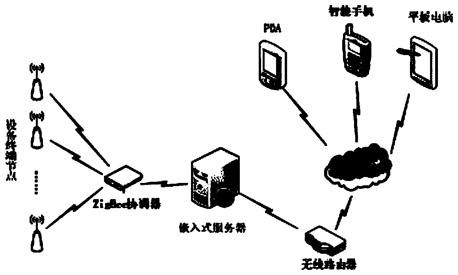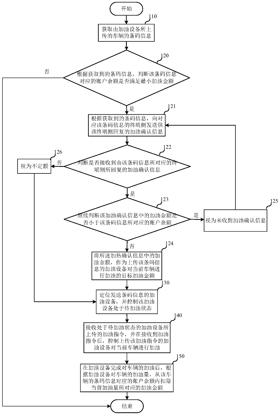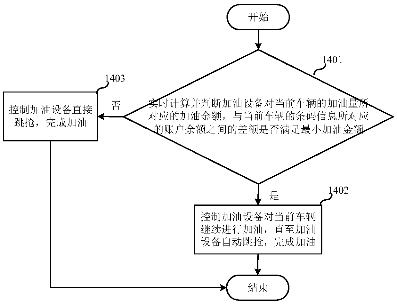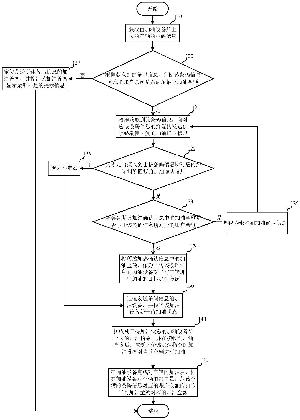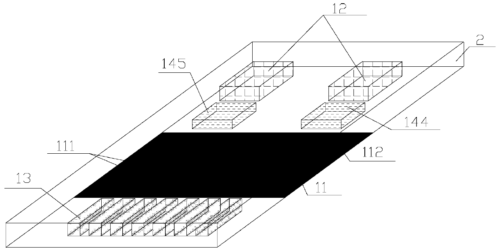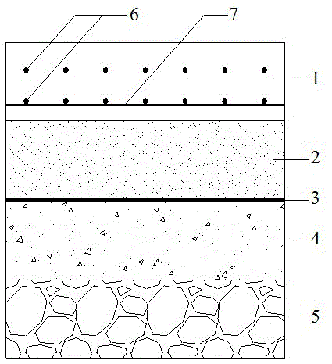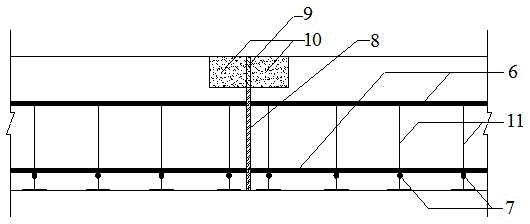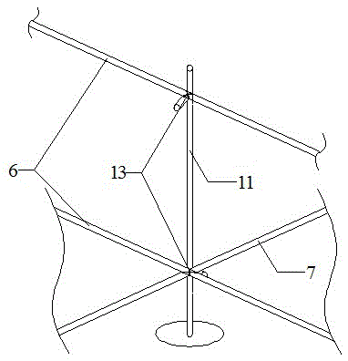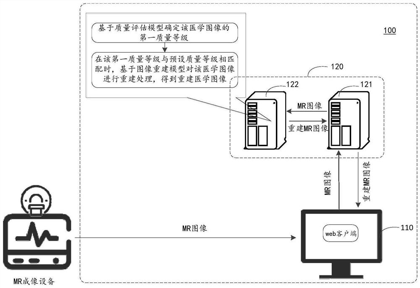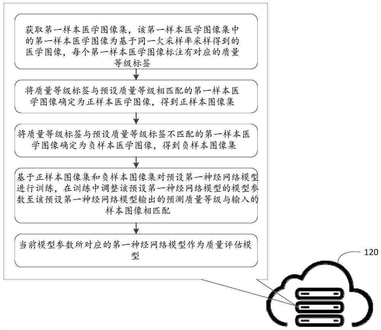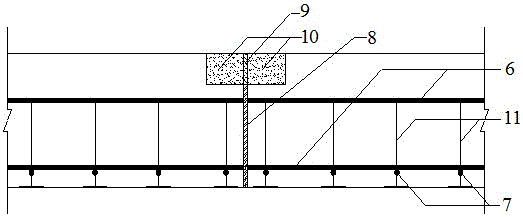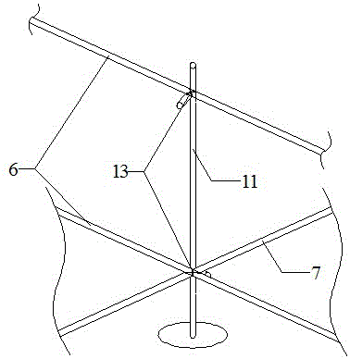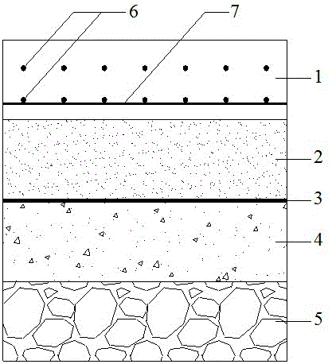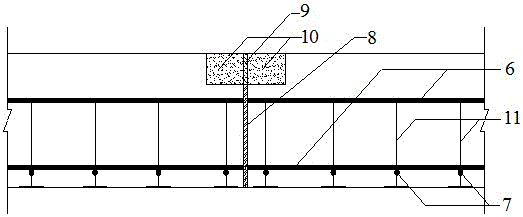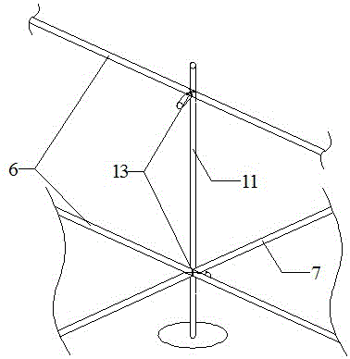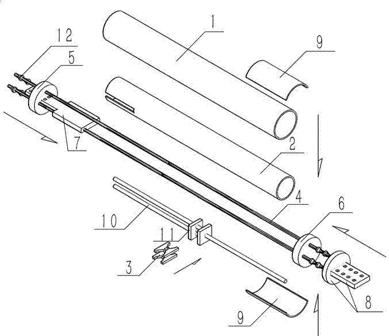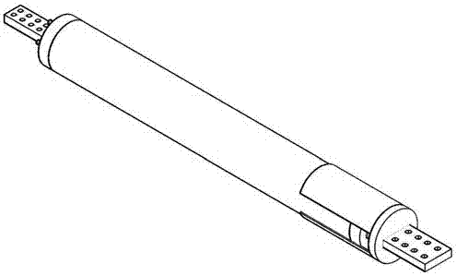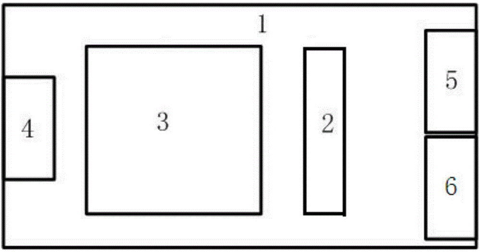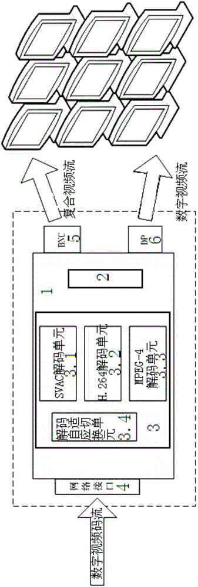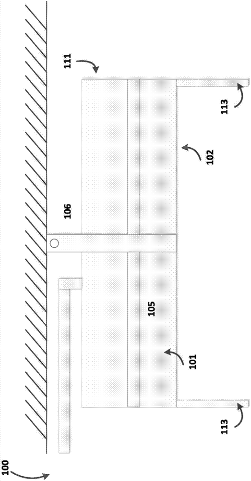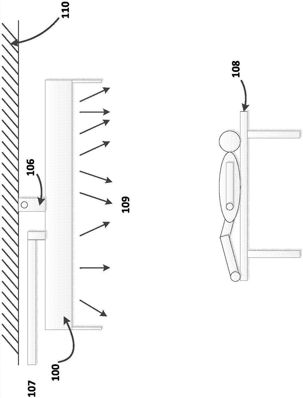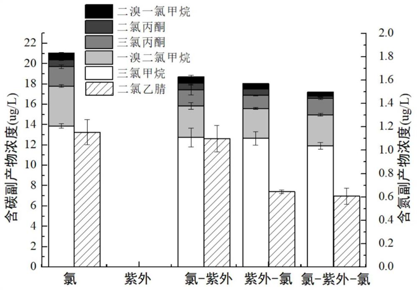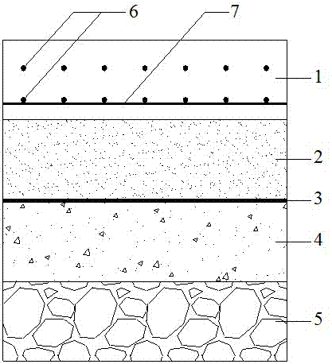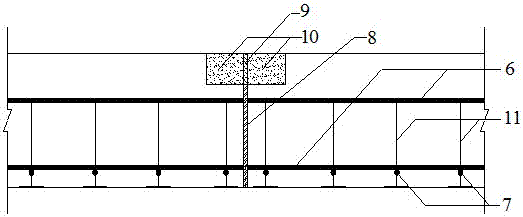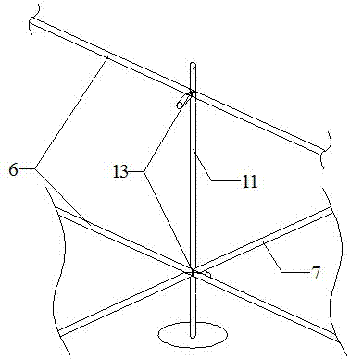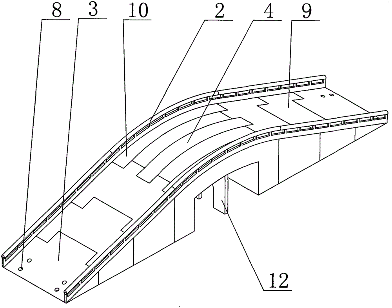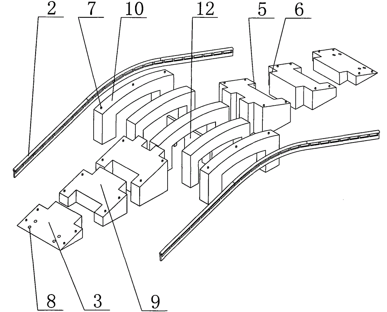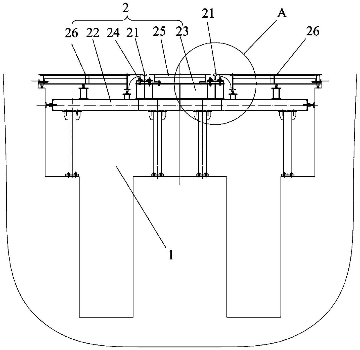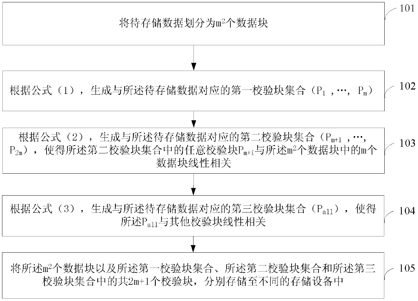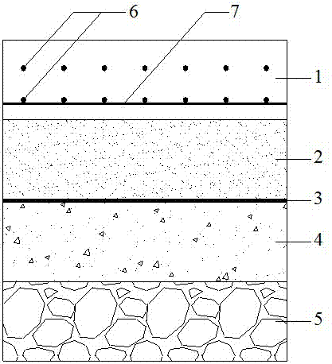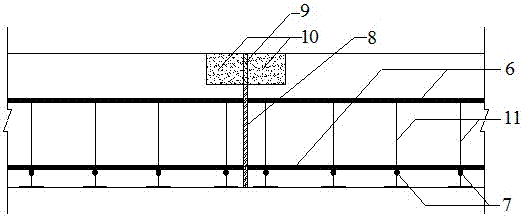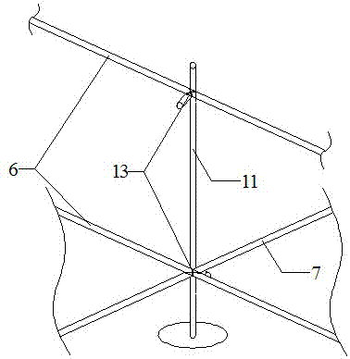Patents
Literature
Hiro is an intelligent assistant for R&D personnel, combined with Patent DNA, to facilitate innovative research.
40results about How to "Low rebuilding cost" patented technology
Efficacy Topic
Property
Owner
Technical Advancement
Application Domain
Technology Topic
Technology Field Word
Patent Country/Region
Patent Type
Patent Status
Application Year
Inventor
3D face reconstruction method based on convolutional neural network model
InactiveCN107680158AThe reconstruction effect is stableShort rebuild timeNeural architecturesNeural learning methodsReconstruction method2d images
The invention discloses a 3D face reconstruction method based on a convolutional neural network model. The method includes the following steps: acquiring an input sample data set; taking a single 2D image in the input sample data set as input based on a 3D MM algorithm and a convolutional neural network model, and outputting the 3D model parameters of the 2D image; repeating the steps for the remaining 2D images in the input sample data set to get the 3D model parameters corresponding to all the 2D images, selecting the 3D model parameters corresponding to different 2D images of the same individual in all the 2D images, and aggregating the 3D model parameters according to the degree of confidence to get the 3D model structures of all individuals; and training the convolutional neural network model with the input sample data set as input and the 3D model parameters of all individuals as output, in order to get a final 3D face reconstruction model. The technical problem that the existing3D face reconstruction method has the disadvantages of poor reconstruction effect, long reconstruction time and high reconstruction cost is solved.
Owner:CHANGSHA UNIVERSITY
Ultrathin fermentation bed and used fermentation bed microbial inoculum
The invention discloses an ultrathin fermentation bed and a used fermentation bed microbial inoculum. A fermentation bed padding is one or more of sawdust, peanut hull meal and straw powder, and is a dry material with the thickness between 10 centimeters and 40 centimeters; and the fermentation bed microbial inoculum is uniformly scattered on the surface of the fermentation bed. When the technology of the invention is used for raising pigs, only a manger or an automatic charging bucket in a pig pen is required to be lifted until the bottom of the manger or the automatic charging bucket is about 10-40 centimeters higher than a terrace, a water receiving platform is built around a drinking fountain, a water pipe is arranged on the water receiving platform, and water current on the water receiving platform flows out of the pig pen. The padding of the fermentation bed has small using amount and low cost, a dry padding is laid, and microorganisms cannot ferment without water, so that the temperature of the fermentation bed is prevented from rising. Therefore, pigs live on the ultrathin fermentation bed in a dry and comfortable way.
Owner:HUBEI QIMING BIO ENG
Mountable and demountable road bridge
InactiveCN102720123AShort construction periodSolve congestionBridge structural detailsUrban reconstructionReinforced concrete
The invention discloses a mountable and demountable road bridge which comprises a bridge body. Demountable guardrails are arranged on two sides of the top surface of the bridge body. The bridge body consists of building blocks which are in fastener connection. The mountable and demountable road bridge has the advantages that the road bridge is convenient to mount and demount, can be secondarily used without damage during urban reconstruction, bridge reconstruction cost can be greatly reduced, and meanwhile, labor and material resources are saved. Besides, the mountable and demountable road bridge can be built over narrow rivers and is firm, durable, safe and reliable, and cost can be reduced greatly as compared with reinforced concrete structured bridge same in size.
Owner:田平绪
Self-resetting soft steel energy dissipating brace
InactiveCN105421610AReduce lateral deformationReduce maintenanceBridge structural detailsShock proofingResidual deformationStructural engineering
The invention relates to a self-resetting soft steel energy dissipating brace, which mainly consists of a brace component, a prestress device, an energy dissipating device and a plurality of fixed connecting components, wherein soft steel is connected with end plates through force transmission devices; one end of an inner sleeve is provided with a groove; a projected connecting plate can penetrate into the groove to be welded with the inner sleeve; an outer sleeve covers the inner sleeve; arc-shaped welding splicing plates are symmetrically welded on the outer surface of one end of the outer sleeve; the outwards extending part of each arc-shaped splicing plate is welded with a combined connecting plate; the end plates are positioned at two ends of the sleeves; resetting bars are arranged in the inner sleeve; and the two ends of the resetting bars are connected with the end plates through anchor devices. The self-resetting soft steel energy dissipating brace has the advantages that the soft steel is used to be stressed in the plane; greater initial rigidity is provided for a structure; the earthquake design level of no damage in minor earthquake is achieved; when medium or great earthquake occurs, the energy is dissipated through the plastic deformation of the soft steel; after the earthquake action stops, the soft steel is reset by using the recovery force of the resetting bars, so that the residue deformation of the structure is eliminated; and the earthquake design level of reparability after medium earthquake and falling prevention in great earthquake is achieved.
Owner:TONGJI UNIV
Conservation method of water and soil on hilly lands
InactiveCN102972116AExtension of timeQuick flushHorticultureSoil-working methodsWater flowStormwater
The invention discloses a conservation method of water and soil on hilly lands. A slope, which has an inclined angle of Alpha with the contour line, is built on the hilly lands from up to bottom, wherein Alpha ranges from 3 to 5 degrees. The conservation method has the benefits that 1), the structure is simple, the reconstruction is convenient, the reconstruction cost is low, the hilly lands are arranged to be inclined and overlapped in a staggered manner to realize the transformation of the hilly lands 2), the hilly lands are protected for a long time, and in a rainy day, rainwater flows directly in a staggered manner along the hilly lands in sequence, and at last, flows to the bottoms of the hilly lands. According to the invention, the intercept mode is changed into the direct flow mode, a water flow channel is created, the time of water flowing from the tops to the bottoms of the hilly lands is prolonged greatly, longer moisture adsorption time of plants and soil is given, and water flow is drained by the hilly lands better, and fast washing of rainwater on the surfaces of the hilly lands is reduced, so that a better effect on the water and soil conservation of the hilly lands is achieved.
Owner:云南云澳达坚果开发有限公司
Three-dimensional image reconstruction method
InactiveCN107221029ALow rebuilding costImprove reconstruction accuracyImage generation3D modellingRegion of interestStereo matching
The invention discloses a three-dimensional image reconstruction method. The method comprises the following steps of step1, carrying out image pair acquisition under a highlight environment and acquiring a calibration board image pair and a tongue image pair; step2, carrying out image preprocessing and using the tongue image pair satisfying a baseline constraint to provide an initial characteristic point for linear increase; step3, using an improved linear seed point increase stereo matching algorithm to acquire a disparity map; step4, extracting and filtering an area of interest of the disparity map and acquiring an area-of-interest disparity map; and step5, carrying out point cloud reconstruction and model reconstruction, and acquiring a tongue image point cloud graph and a complete tongue model. The method has advantages that tongue images can be collected in a period which is less than tongue vibration and 0.1626mm reconstruction precision can be realized; a real tongue shape and color information can be simultaneously acquired; and an effective scientific basis is provided for tongue-diagnosis three-dimensional quantification and objectification research and the method can be used for medical diagnosis.
Owner:TIANJIN UNIV
Energy dissipation method of sidewall aeration steps and outlet submerged flip bucket of inclined shaft type flood discharge tunnel
The invention relates to an energy dissipation method of sidewall aeration steps and an outlet submerged flip bucket of an inclined shaft type flood discharge tunnel. The energy dissipation method adopts the structure that a water inlet is connected with an inclined shaft, the inclined shaft is connected with an effluent cave, a main aeration step with a vent pipe is arranged on the bottom plate of the starting position of the anti-arc segment, connected with the effluent cave, of the inclined shaft, and a pair of side aeration steps respectively provided with a vent pipe are oppositely arranged on two sidewalls at the upstream of the main aeration step; and the outlet of the effluent cave is located below the flood elevation of a watercourse, and the bottom plate at the outlet of the effluent cave is provided with a submerged flip bucket which is provided with a vent pipe and gradually uplifts along the river flow direction and the flood discharge flow direction. According to the invention, air is sucked by the side aeration steps by vortex negative pressure, so that the sidewalls are protected from cavitation erosion, and the flip bucket with the vent pipe at the outlet of the flood discharge tunnel is arranged below the flood elevation, so that the water flow in the watercourse generates turbulent shearing, the energy dissipation rate is improved, the scouring to the watercourse is alleviated, the damage to the flood discharge tunnel and the landslide of the mountain body at the outlet downstream are avoided, and the ecological environment is greatly improved.
Owner:SHANGHAI HONGBO PROJECT MANAGEMENT
Ultrasonic A scanning signal based defect three-dimensional reconstruction method
InactiveCN107462638AReduce precisionReduce difficultyProcessing detected response signalPhysicsThree dimensional model
The invention relates to the field of nondestructive inspection, in particular to a method for performing three-dimensional reconstruction on inspected defects through an ultrasonic A scanning signal information, and aims at solving the problems of low automation degree and low scanning and inspecting efficiency of conventional ultrasonic nondestructive inspection. The method comprises the following steps: performing A scanning operation on a detected workpiece through an automatic ultrasonic detecting system to obtain defect echo information in the detected workpiece by the A scanning operation; calculating the distance from a defect point in the defect to a corresponding incidence point; deriving a coordinate information calculating formula of mapping matrixes among different coordinate systems and the defect point based on the mapping relation between different coordinate systems in the automatic ultrasonic detecting system, and accordingly obtaining the coordinate information of the defect point in the defect; then performing fit reconstruction to obtain a three-dimensional model of the defect. With the adoption of the three-dimensional reconstruction method, the defect can be automatically detected; the detecting efficiency is high; the independence on the experience of detectors can be avoided; the reconstruction accuracy is high.
Owner:LANZHOU UNIVERSITY OF TECHNOLOGY
Weak turbulence uniform air mixing and delivery device
InactiveCN106352463AEfficient captureReduce the risk of infectionLighting and heating apparatusSpace heating and ventilation detailsFresh airInfection risk
The invention relates to a weak turbulence uniform air mixing and delivery device. The weak turbulence uniform air mixing and delivery device comprises a fixing device, a fresh air inlet, an returned air inlet, and an air delivery module, wherein the air delivery module comprises a static pressure cavity, a filtering layer, a directional air delivery device, and a pressure equalizing film or a flow diffusion plate; the static pressure cavity is used for mixing the led returned air and fresh air; the filtering layer is used for purifying and filtering the led returned air and fresh air; an air delivery hole is formed in the directional air delivery device and is opposite to the filtering layer, so that the fresh air delivered out of the air delivery hole is rebounded by the top wall of the air delivery device and is uniformly mixed with the returned air; the pressure equalizing film or the flow diffusion plate is used for equalizing the pressure of the led returned air and fresh air. The weak turbulence uniform air mixing and delivery device has the advantage that the postoperation infection risk is decreased, the modularizing construction of new medical facilities is realized, and the returned air and fresh air are uniformly mixed at lower cost. The invention also relates to an assembly type weak turbulence uniform air mixing and delivery device.
Owner:殷晓冬
Filling system and method for LNG filling station
The invention discloses a filling system and method for an LNG filling station. The filling system comprises at least one gas filling machine, wherein the gas filling machine comprises an LNG storagetank, a control valve 1, an LNG immersed pump, a flow meter, a control valve 2 and a gas filling gun and further comprises an electronic timing controller and a control valve 3; the electronic timingcontroller is connected with the control valve 2; the control valve 3 is further connected with each of the LNG storage tank and the electronic timing controller; the electronic timing controller is connected with each of the station management center and a controller; the filling system is characterized by further comprising a station control system and a vehicle detection system; the station control system is connected with each of the control valve 1, the LNG immersed pump and the controller; and the vehicle detection system is used for acquiring the position information of a vehicle at theentrance and an LNG parking spot, after the position information is analyzed and processed by the controller, and a system standby, circulating precooling or filling instruction is sent to the station control system, and the station control system outputs control level through a logic circuit.
Owner:成都深冷凌泰机电科技有限公司
High-density valet parking management system and method and ex-garage method
InactiveCN110930757ALow rebuilding costLarge parking capacityIndication of parksing free spacesCarriagewayBuffer zone
The invention relates to the technical field of valet parking, in particular to a high-density valet parking management system, a high-density valet parking management method and an ex-garage method,wherein the first parking space group comprises a plurality of vertical parking spaces which are parallel side by side; the second parking space group comprises a shunting buffer area and a pluralityof parallel parking spaces, the shunting buffer area and the parallel parking spaces are sequentially connected in the extending direction of the garage exit side boundary of the first parking space group, and the second parking space group is arranged between the garage exit side boundary of the first parking space group and the driving road; and the server is used for monitoring and scheduling vehicles in the management system. The parking lot can be obtained by reconstructing an existing conventional double-vertical-parking-space parking lot. Parallel parking spaces are added at a verticalparking space exit on one side of a carriageway; high-density layout of the parking lot is achieved through shunting management, in practical application, if the preset number of the parallel parkingspaces in the array parking spaces is four, the parking capacity of the parking lot can be increased by 20%, the reconstruction cost is low, the application range is wide, and the vehicle accommodating rate of an existing parking lot can be greatly increased.
Owner:SHANGHAI RAPTOR AUTOMOTIVE CO LTD
Non-cross connection point of crossroad of Chinese knot road
InactiveCN103924494AImprove driving efficiencyImprove driving safetyRoadwaysCross connectionAutomotive engineering
The invention discloses a non-cross connection point of crossroad of Chinese knot road. The connection point comprises a longitudinal road and a horizontal road, which are respectively equipped with motor vehicle lanes and non-motor vehicle lanes; the longitudinal road spans the horizontal road through a motor vehicle viaduct and two non-motor vehicle viaducts located at two sides of the motor vehicle viaduct; four right-turn bridges which stretch towards right corresponding to the straight vehicles are set up between the longitudinal motor vehicle lanes and the horizontal motor vehicle lanes; circular left-turn curved bridges which are respectively connected with four right-turn bridges are set up above the motor vehicle viaduct; four left-turn lanes which are connected with the horizontal non-motor vehicle lanes and does not affect the straight vehicles are arranged on the longitudinal non-motor vehicle lanes; four right-turn lanes which stretch towards right corresponding to the straight vehicles are set up between the longitudinal non-motor vehicle lanes and the horizontal non-motor vehicle lanes. The road structure provided by the invention can separate the motor vehicles from the non-motor vehicles synchronously without traffic light, thus, the non-cross connection point improves driving efficiency and safety, and overcomes many problems of the synchronous bypass road structure in prior art.
Owner:张金枝
Indoor scene real-time reconstruction tracking service method based on elderly care robot
PendingCN110853135AImprove service qualityImprove registration accuracyImage enhancementImage analysisElderly careData store
The invention discloses an indoor scene real-time reconstruction tracking service method based on an elderly care robot. The method comprises the steps that user information of handheld equipment is imported, denoised and filtered, and preliminary analysis processing is carried out; data is transmitted to a data storage area in the data interaction module through the wireless transmission module;the image acquisition module uses Kinect V2 to acquire an indoor image, including acquisition depth information and color information; reconstructing is performed to obtain multi-frame depth information, and denoising is performed; coordinate axis transformation is carried out to obtain point cloud information; a rigid body transformation matrix is calculated, and an ICP algorithm is adopted; repeated region fusion between image frames is carried out , key point cloud information is extracted, and color information is added; a movement track of the depth camera is planned; triangular meshing is carried out on the point cloud information to generate a three-dimensional model; the three-dimensional model is put into an information storage area of a data interaction module; and a current useris determined, the service is tracked by using the Kinect V2, and an instruction sent by the user is monitored so as to complete a corresponding service function.
Owner:TIANJIN UNIV
Refueling method and refueling system
InactiveCN110111495AReduce manpowerLow rebuilding costApparatus for dispensing fluids/granular materialsProtocol authorisationSelf-serviceComputer science
The invention, which belongs to the technical field of refueling, particularly relates to a refueling method and a refueling system. The method comprises: acquiring bar code information, uploaded by arefueling device, of a vehicle; according to the obtained bar code information, determining whether an account balance corresponding to the bar code information reaches a minimum refueling sum; if so, localizing the refueling device sending the bar code information and controlling the refueling device to be in a to-be-refueled state; receiving a refueling instruction uploaded by the refueling device in the to-be-refueled state and controlling the refueling device uploading the refueling instruction to refuel the current vehicle after receiving of the refueling instruction; and according to the refueling amount of the vehicle by the refueling device, deducting the refueling sum corresponding to the current refueling amount from the account balance corresponding to the bar code informationof the vehicle. Compared with the prior art, the refueling method and refueling system have the following advantages: self-service refueling of the vehicle by the refueling device can be realized; themanpower and materials of the refueling station are reduced substantially; and the reconstruction cost of the refueling station can be effectively reduced.
Owner:上海申诺伟电子商务有限公司
Solid-state immersed liquid cooling server and solid-state immersed liquid cooling service system
ActiveCN111506169APrecise coolingExtended service lifeDigital processing power distributionEnergy efficient computingComputer hardwareEngineering
The invention discloses a solid immersed liquid cooling server and a liquid cooling service system. The solid-state immersed liquid cooling server comprises a mainboard, a power supply and a pluralityof solid-state components arranged at intervals, wherein the mainboard is provided with a CPU and a plurality of expandable card slots which are arranged at intervals. The power supply, the solid-state component, the CPU and the extensible card slot are respectively provided with a detachable heat exchange sheet assembly. The solid immersed liquid cooling service system employs the solid immersedliquid cooling server; the system comprises a cabinet and a plurality of solid immersed liquid cooling servers arranged in the cabinet in parallel, wherein a cabinet cooling liquid distributor and acabinet cooling liquid collector are respectively arranged on the cabinet; the server cooling liquid distributor is connected with the cabinet cooling liquid distributor, the server cooling liquid collector is connected with the cabinet cooling liquid collector, and the solid-state immersed liquid cooling server and the solid-state immersed liquid cooling service system solve the problems that anexisting server is low in heat dissipation efficiency and large in noise and has component corrosion risks.
Owner:捷通智慧科技股份有限公司
Dual-layer glass fiber concrete pavement structure applicable to city roads
ActiveCN105603846ASolve the problem of severe early damageEasy to useIn situ pavingsClimate change adaptationGlass fiberStructure of the Earth
The invention discloses a dual-layer glass fiber concrete pavement structure applicable to city roads. The pavement structure comprises a basic layer which is divided into an upper basic layer body and a lower basic layer body; the upper basic layer body is made from lean concrete; the lower basic layer body is made from cement stabilized crushed stone; a cement concrete face layer is laid on the basic layer, and a graded broken stone cushion layer is laid on the lower side of the basic layer; the cement concrete face layer is provided with dual-layer continuous glass fiber ribs and a supporting base, the dual-layer continuous glass fiber ribs are composed of upper-layer continuous longitudinal glass fiber ribs, lower-layer continuous transverse glass fiber ribs and lower-layer continuous longitudinal glass fiber ribs; transverse joints are arranged on the face layer at the interval of 150 m, and a pre-cut seam transversely penetrating a well cover is arranged on the well cover of the face layer; an emulsified asphalt slurry seal modified by styrene butadiene rubber latex is arranged between the upper basic layer body and the lower basic layer body; the basic layer and the face layer are provided with 2-3% road arch cross slopes. The pavement structure can effectively solve the problem that because a water system in a city road is rich or water drainage is not smooth, a pavement structure is seriously damaged in the early stage.
Owner:CHANGSHA UNIVERSITY OF SCIENCE AND TECHNOLOGY
Medical image processing system and method and computer storage medium
PendingCN111815558ALow rebuilding costQuality improvementImage enhancementImage analysisImaging processingImage manipulation
The invention discloses a medical image processing system and method, and a computer storage medium. The system comprises a first terminal which is used for obtaining a medical image from medical imaging equipment, and transmitting the medical image to a cloud server; the cloud server is used for receiving the medical image and determining a first quality grade of the medical image based on a quality evaluation model; when the first quality grade is matched with a preset quality grade, performing reconstruction processing on the medical image based on an image reconstruction model to obtain areconstructed medical image; returning the reconstructed medical image to the first terminal; wherein the quality evaluation model is determined by performing machine learning training based on the first sample medical image and the corresponding quality grade label; wherein the image reconstruction model is determined by performing machine learning training based on a full-sampling medical imageand an under-sampling medical image corresponding to the full-sampling medical image. According to the method, the reconstruction cost of the medical image is reduced, and the reconstruction efficiency and the quality of the reconstructed image are improved.
Owner:SHANGHAI UNITED IMAGING INTELLIGENT MEDICAL TECH CO LTD
Double-layer reinforced concrete pavement structure suitable for pluvial region urban road
ActiveCN105780625ALow flexural strengthImprove flexural strengthPaving reinforcementsIn situ pavingsReinforced concreteStructure of the Earth
The invention discloses a double-layer reinforced concrete pavement structure suitable for a pluvial region urban road. The pavement structure comprises base layers. The base layers are divided into the upper base layer and the lower base layer. The upper base layer is made of lean concrete, the lower base layer is made of asphalt macadam, a cement concrete face layer is laid on the base layers, and a graded broken stone cushion layer is laid below the base layers. The cement concrete face layer is provided with double-layer continuous reinforcing steel bars and supports. The double-layer continuous reinforcing steel bars are the longitudinal reinforcing steel bars continuous on the upper layer and the transverse reinforcing steel bars and the longitudinal reinforcing steel bars continuous on the lower layer. A transverse joint is formed in the face layer every 150 m, and a pre-cutting joint transversely penetrating a well lid is formed in the position of the well lid on the face layer. A fine dense graded asphaltic concrete interlayer is arranged between the base layers and the face layer. 2% to 3% of road camber cross slopes are arranged on the base layers and the face layer. By the adoption of the pavement structure, the problem that a pavement structure of the urban road is seriously damaged at the early stage due to the fact that water systems are rich or drainage is not smooth can be effectively solved.
Owner:CHANGSHA UNIVERSITY OF SCIENCE AND TECHNOLOGY
Continuous reinforced concrete pavement structure suitable for urban road
ActiveCN105735077ALow flexural strengthImprove flexural strengthIn situ pavingsPaving gutters/kerbsReinforced concreteCrushed stone
The invention discloses a continuous reinforced concrete pavement structure suitable for an urban road. The pavement structure comprises a base layer which is divided into an upper base layer body and a lower base layer body. The upper base layer body is made of lean concrete. The lower base layer body is made of cement stabilized macadam. The base layer is paved with a cement concrete pavement layer, and the position under the base layer is paved with a graded broken stone hardcore. The cement concrete pavement layer is provided with double-layer continuous rebars and supporting bases. The double-layer continuous rebars comprise the upper-layer continuous longitudinal rebars, the lower-layer continuous transverse rabars and the lower-layer continuous longitudinal rebars. Transverse joints are arranged on the pavement layer at intervals of 150 m. A pre-cutting joint transversely penetrating through a well cover is arranged at the well cover on the pavement layer. A emulsified asphalt slurry seal modified through styrene butadiene rubber latex is arranged between the upper base layer body and the lower base layer body. The base layer and the pavement layer are provided with 2%-3% crown slopes. According to the continuous reinforced concrete pavement structure suitable for the urban road, the problem that in the urban road, the pavement structure is severely damaged early due to abundant water systems or impeded drainage can be effectively solved.
Owner:CCFEB CIVIL ENG +1
Self-resetting mild steel energy dissipation support
InactiveCN105421610BReduce lateral deformationReduce maintenanceBridge structural detailsShock proofingResidual deformationStructural engineering
The invention relates to a self-resetting soft steel energy dissipating brace, which mainly consists of a brace component, a prestress device, an energy dissipating device and a plurality of fixed connecting components, wherein soft steel is connected with end plates through force transmission devices; one end of an inner sleeve is provided with a groove; a projected connecting plate can penetrate into the groove to be welded with the inner sleeve; an outer sleeve covers the inner sleeve; arc-shaped welding splicing plates are symmetrically welded on the outer surface of one end of the outer sleeve; the outwards extending part of each arc-shaped splicing plate is welded with a combined connecting plate; the end plates are positioned at two ends of the sleeves; resetting bars are arranged in the inner sleeve; and the two ends of the resetting bars are connected with the end plates through anchor devices. The self-resetting soft steel energy dissipating brace has the advantages that the soft steel is used to be stressed in the plane; greater initial rigidity is provided for a structure; the earthquake design level of no damage in minor earthquake is achieved; when medium or great earthquake occurs, the energy is dissipated through the plastic deformation of the soft steel; after the earthquake action stops, the soft steel is reset by using the recovery force of the resetting bars, so that the residue deformation of the structure is eliminated; and the earthquake design level of reparability after medium earthquake and falling prevention in great earthquake is achieved.
Owner:TONGJI UNIV
Assembly allowing flower and plant growing space to be adjusted freely
InactiveCN104054533AGood for changing secondary decorationLow rebuilding costReceptacle cultivationEngineering
The invention discloses an assembly allowing the flower and plant growing space to be adjusted freely. The assembly allowing the flower and plant growing space to be adjusted freely comprises transverse supporting plates and vertical connecting plates, wherein a parallel structure is formed by the transverse supporting plates, the transverse supporting plates are connected into a whole through the vertical connecting plates, each vertical connecting plate comprises fixed vertical connecting plate bodies and movable vertical connecting plate bodies, the fixed vertical connecting plate bodies are firmly fixed to the two ends and the middles of the transverse supporting plates, the movable vertical connecting plate bodies are arranged between the fixed vertical connecting plates, and the plant growing space is defined by the movable vertical connecting plate bodies and the transverse supporting plates. According to the assembly allowing the flower and plant growing space to be adjusted freely, grooves are formed in the transverse supporting plates, the size and the shape of the flower and plant growing space can be adjusted freely through the vertical connecting plates according to the sizes and the shapes of flowers and plants, in this way, secondary decoration of an isolation body can be changed easily, unnecessary reconstruction cost is reduced, and the assembly allowing the flower and plant growing space to be adjusted freely is worthy of popularization.
Owner:杨海蓉
Digital video signal decoder
InactiveCN105592316ADecode real-time adaptiveImprove performanceClosed circuit television systemsDigital video signal modificationDigital videoSelf adaptive
The invention discloses a digital video signal decoder which comprises a server mainboard, and a CPU, a memory, a network interface and a video signal output interface arranged on the mainboard, wherein the memory is provided with an SVAC decoding unit, an H.264 decoding unit, an MPEG-4 decoding unit and a decoding adaptive switching unit, and the video signal output interface port comprises eight BNC interfaces and eight DP interfaces. The digital video signal decoder improves a common digital signal decoder, obtains flow format information by parsing video stream, and adds a decoding engine to carry out adaptive decoding SVAC, H.264 and MPEG-4 formats. Two video output interfaces are added, and adapting a plurality of adaptor ports is allowed to access a central TV wall with different interfaces. The decoding operation unit is optimized, so that real-time decoding outputs increases to eight 1080Ps.
Owner:THE FIRST RES INST OF MIN OF PUBLIC SECURITY +1
Fabricated and assembled type weak turbulent flow centralized air supply device
PendingCN107883508AReduce the risk of infectionAdjust turbulenceLighting and heating apparatusSpace heating and ventilation detailsFilter paperMechanical engineering
The invention relates to a fabricated type weak turbulent flow centralized air supply device. The fabricated type weak turbulent flow centralized air supply device is provided with an air inlet arranged to guide airflow into a centralized air supply device body, a plurality of air supply modules, and a fixing device arranged to fix the weak turbulent flow centralized air supply device body to thetop wall of a medical facility. Each air supply module comprises a static pressure space, a filter layer, a flow homogenizing film and a flow diffusing plate, wherein the thickness of the filter layerand / or the folding pitch of filter paper of the filter layer are / is set for making guided-in airflow enter the medical facility in a weak turbulent flow form through a fence structure with the heightof 450 mm. Through the fabricated type weak turbulent flow centralized air supply device, the postoperative infection risk can be effectively reduced with the low reconstruction cost; and modular construction of the medical facility can be achieved, and quality guaranteeing, cost reducing and efficiency improving are facilitated.
Owner:殷晓冬
Method for cooperatively controlling effluent microorganisms and disinfection byproducts of sewage treatment plant
InactiveCN112777820AEasy to operateReaction conditions are easy to controlWater/sewage treatment by irradiationSpecific water treatment objectivesMicroorganismDisinfection by-product
The invention relates to a method for cooperatively controlling effluent microorganisms and disinfection byproducts of a sewage treatment plant, which comprises the steps of (1) adding a pypocholoride disinfectant into pretreated effluent of a secondary sedimentation tank of the sewage treatment plant, and uniformly stirring to obtain primarily treated sewage; (2) carrying out ultraviolet radiation treatment on the primarily treated sewage; and (3) continuously adding a hypochlorite disinfectant into the sewage subjected to ultraviolet radiation treatment in the step (2), and uniformly mixing for reaction, thereby completing the process. Compared with the prior art, the method provided by the invention does not need a complex and lengthy operation process, and can realize improvement of the microbial inactivation efficiency and effective reduction of the generation amount of DBPs by changing the combination sequence of conventional sodium hypochlorite disinfection and ultraviolet disinfection processes.
Owner:TONGJI UNIV +1
A double-layer glass fiber reinforced concrete pavement structure suitable for urban roads
ActiveCN105603846BSolve the problem of severe early damageEasy to useIn situ pavingsClimate change adaptationCrushed stoneOptoelectronics
The invention discloses a dual-layer glass fiber concrete pavement structure applicable to city roads. The pavement structure comprises a basic layer which is divided into an upper basic layer body and a lower basic layer body; the upper basic layer body is made from lean concrete; the lower basic layer body is made from cement stabilized crushed stone; a cement concrete face layer is laid on the basic layer, and a graded broken stone cushion layer is laid on the lower side of the basic layer; the cement concrete face layer is provided with dual-layer continuous glass fiber ribs and a supporting base, the dual-layer continuous glass fiber ribs are composed of upper-layer continuous longitudinal glass fiber ribs, lower-layer continuous transverse glass fiber ribs and lower-layer continuous longitudinal glass fiber ribs; transverse joints are arranged on the face layer at the interval of 150 m, and a pre-cut seam transversely penetrating a well cover is arranged on the well cover of the face layer; an emulsified asphalt slurry seal modified by styrene butadiene rubber latex is arranged between the upper basic layer body and the lower basic layer body; the basic layer and the face layer are provided with 2-3% road arch cross slopes. The pavement structure can effectively solve the problem that because a water system in a city road is rich or water drainage is not smooth, a pavement structure is seriously damaged in the early stage.
Owner:CHANGSHA UNIVERSITY OF SCIENCE AND TECHNOLOGY
A Method for Visibility Detection of Urban Roads
ActiveCN107085949BEffectively reflect the situation of viewabilityThe method steps are simpleDetection of traffic movementVisibilityMonitoring system
The invention discloses a method for detecting the visibility of urban roads. The method comprises the following steps that 1, monitoring subsystems which are installed and fixed on street lights of the urban roads are adopted to collect visibility information of the urban roads and send the collected visibility information to a control center; 2, on the basis of the obtained visibility information of the urban roads, the control center displays the visibility information of the corresponding roads in an electronic city map. The technical effects are achieved that the visibility monitoring system for the urban roads is easy to implement and relatively low in cost, the visibility conditions of the roads can be visually seen from the map, so that a driver conveniently and quickly determines the best driving route.
Owner:四川新金鑫照明科技有限公司
detachable road bridge
InactiveCN102720123BShort construction periodSolve congestionBridge structural detailsUrban reconstructionReinforced concrete
The invention discloses a mountable and demountable road bridge which comprises a bridge body. Demountable guardrails are arranged on two sides of the top surface of the bridge body. The bridge body consists of building blocks which are in fastener connection. The mountable and demountable road bridge has the advantages that the road bridge is convenient to mount and demount, can be secondarily used without damage during urban reconstruction, bridge reconstruction cost can be greatly reduced, and meanwhile, labor and material resources are saved. Besides, the mountable and demountable road bridge can be built over narrow rivers and is firm, durable, safe and reliable, and cost can be reduced greatly as compared with reinforced concrete structured bridge same in size.
Owner:田平绪
Car lifting jack maintenance system
PendingCN111361601AEasy to transformAvoid destructionLifting framesRailway auxillary equipmentBogieArchitectural engineering
The invention relates to the field of motor train unit maintenance, and discloses a car lifting jack maintenance system. The car lifting jack overhauling system comprises a through type foundation pit; a bogie lifting device, a car body lifting device and a transition supporting device are arranged in the through type foundation pit; the bogie lifting device comprises a lifting rail; the transition supporting device comprises a fixed rail; and the lifting rail and the fixed rail can form a continuous rail for a to-be-overhauled motor train unit to walk. When the system adapts to a new motor train unit model, only the bogie lifting device and the transition supporting device need to be disassembled, and new parameters are designed according to the new vehicle type for assembly. The system is easy to transform, can be compatible with new vehicle types, and has a wide application range. Due to the fact that the through type foundation pit is a whole foundation pit, a civil foundation between original foundation pits does not need to be excavated, damage to electrical connection lines between the original foundation pits is avoided, the reconstruction cost is saved, and the construction period is shortened.
Owner:BEIJING RAILWAY INST OF MECHANICAL & ELECTRICAL ENG
Distributed data storage method, control device and system
ActiveCN107615248BLow rebuilding costRedundant data error correctionComputer hardwareComputer science
A distributed data storage method, control device and system, the method comprising: dividing data to be stored into m2 data blocks A (101); according to B generating a first checking block set C (102); wherein D; according to E generating a second checking block set F corresponding to the data to be stored; according to G generating a third checking block set H corresponding to the data to be stored; and respectively sending the m2 data blocks and 2m + 1 checking blocks to different storage devices and storing the same therein (105). Since each checking block is linearly associated with m data blocks, and the data blocks and checking blocks are respectively stored in different storage devices, multiple failed blocks can be restored with a reduced recovery cost.
Owner:HUAWEI TECH CO LTD
A Continuously Reinforced Concrete Pavement Structure Suitable for Urban Roads
ActiveCN105735077BEasy to useSufficient anti-scourabilityIn situ pavingsPaving gutters/kerbsReinforced concreteChipseal
Owner:CCFEB CIVIL ENG +1
Features
- R&D
- Intellectual Property
- Life Sciences
- Materials
- Tech Scout
Why Patsnap Eureka
- Unparalleled Data Quality
- Higher Quality Content
- 60% Fewer Hallucinations
Social media
Patsnap Eureka Blog
Learn More Browse by: Latest US Patents, China's latest patents, Technical Efficacy Thesaurus, Application Domain, Technology Topic, Popular Technical Reports.
© 2025 PatSnap. All rights reserved.Legal|Privacy policy|Modern Slavery Act Transparency Statement|Sitemap|About US| Contact US: help@patsnap.com

