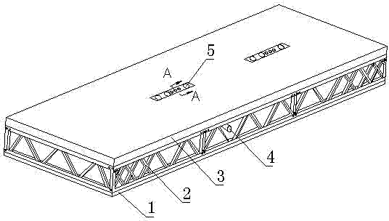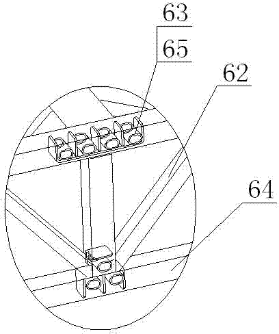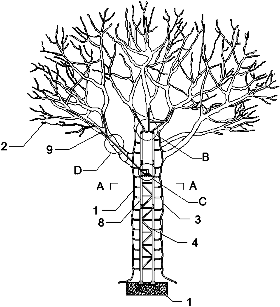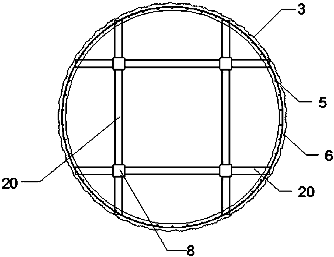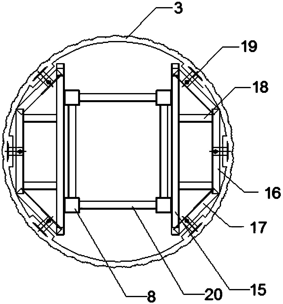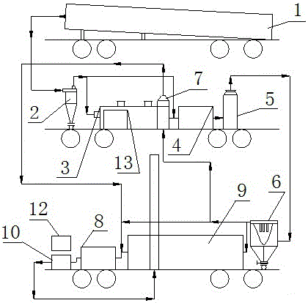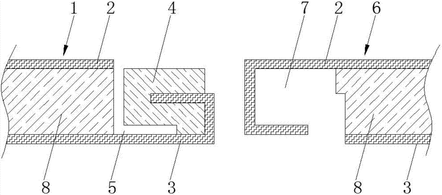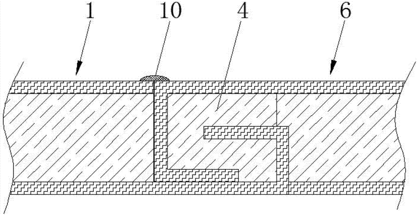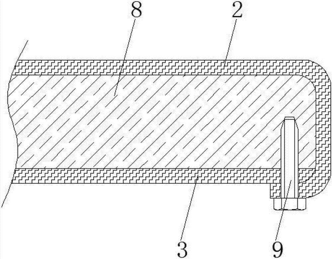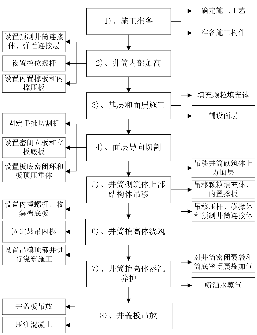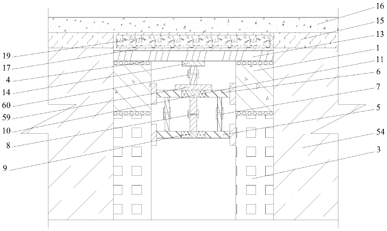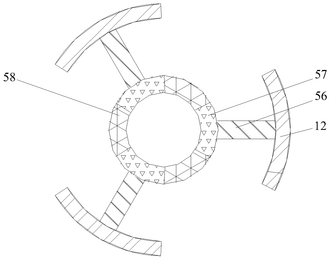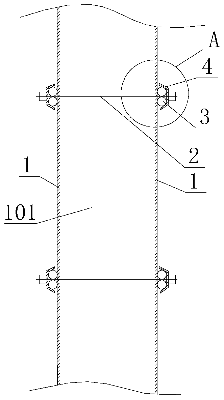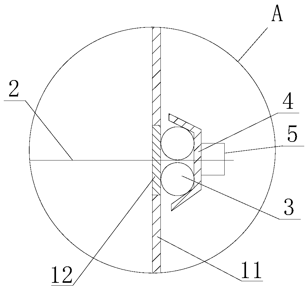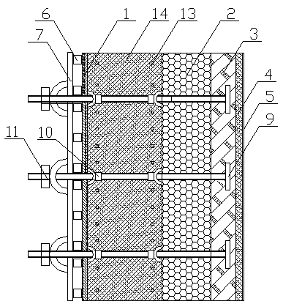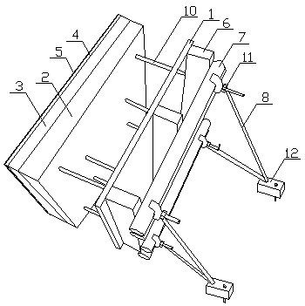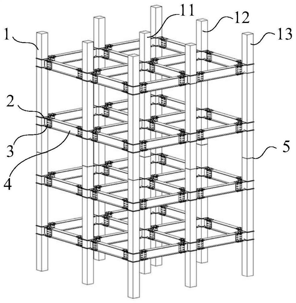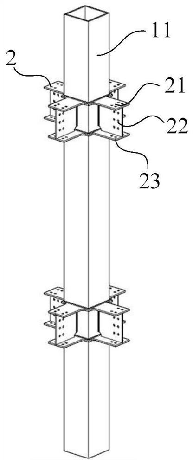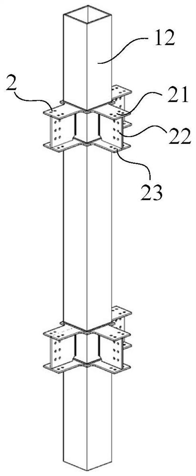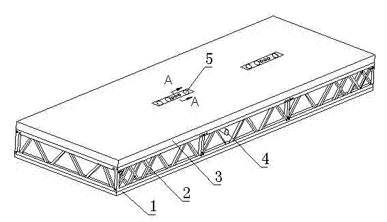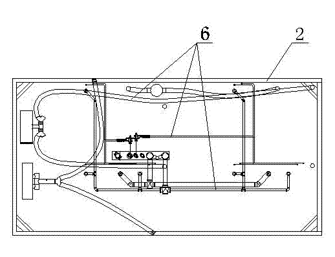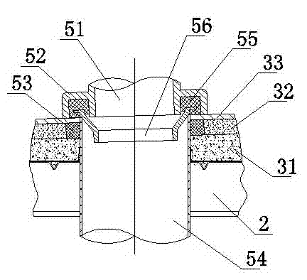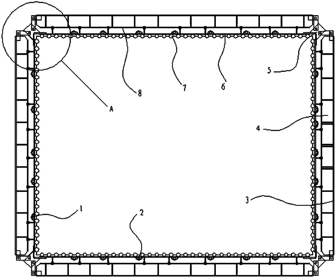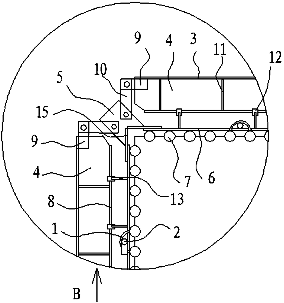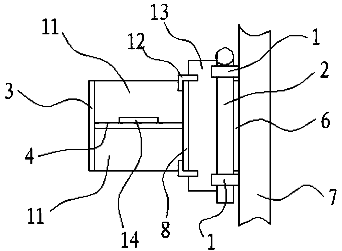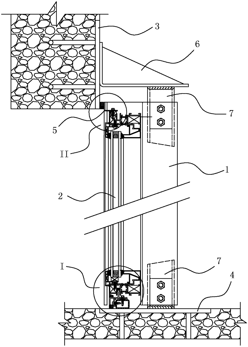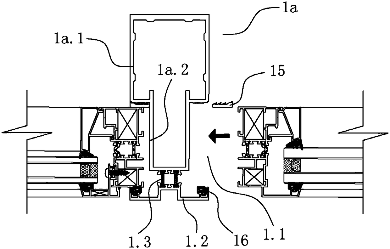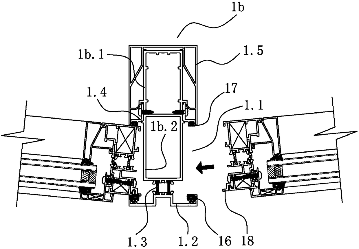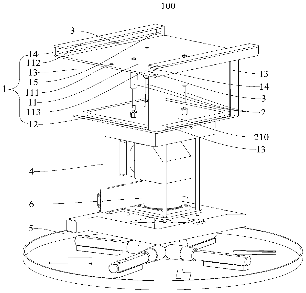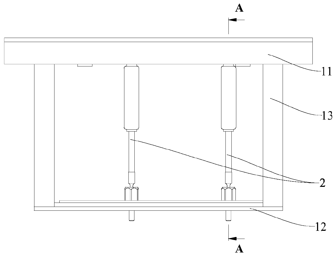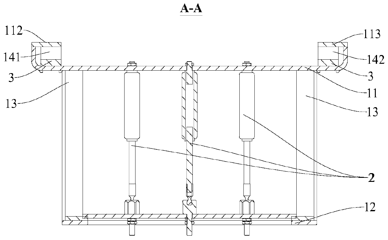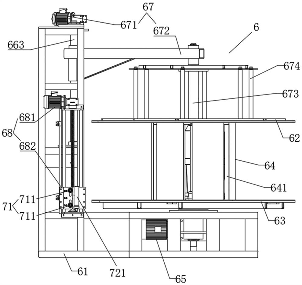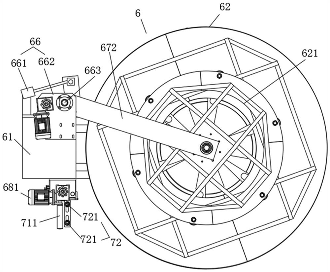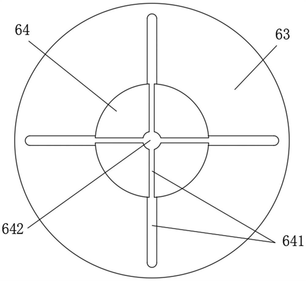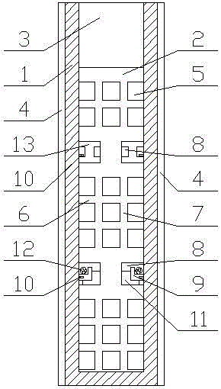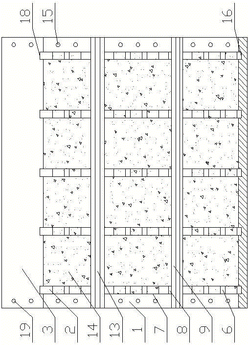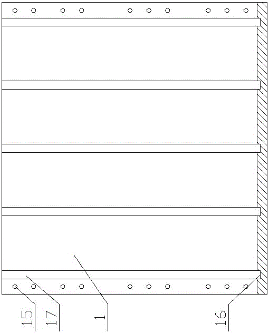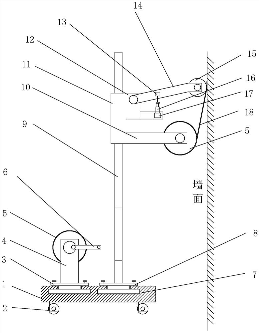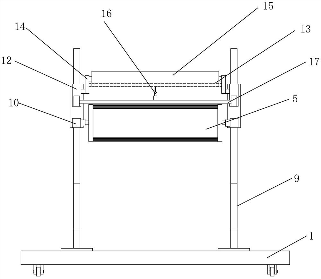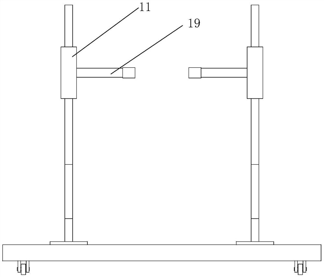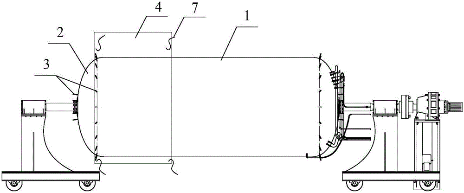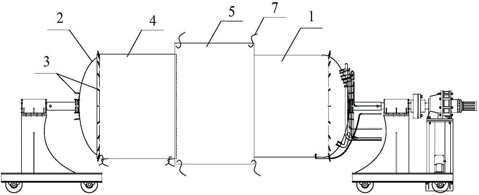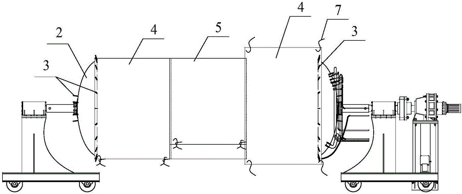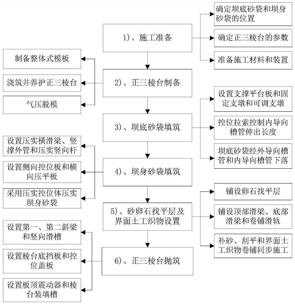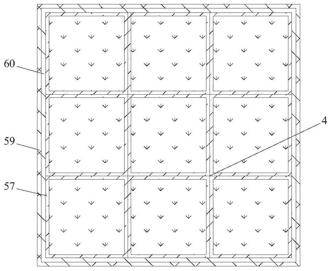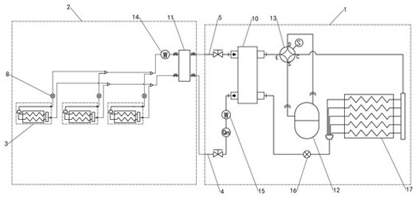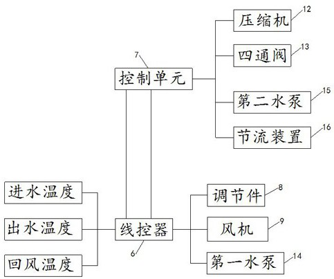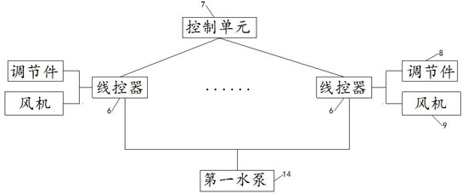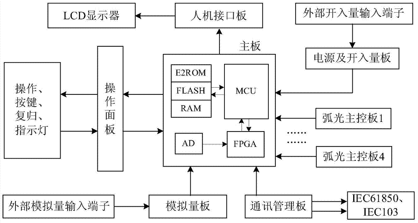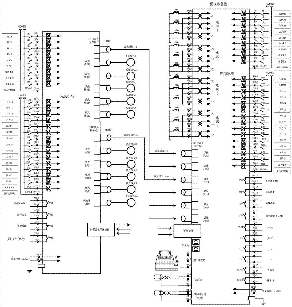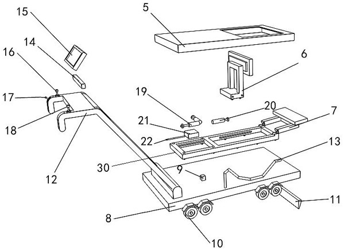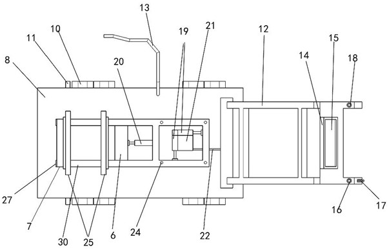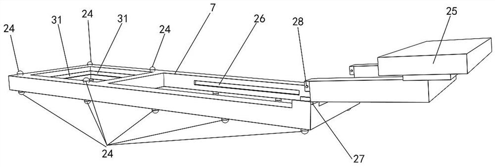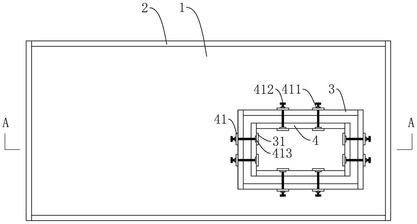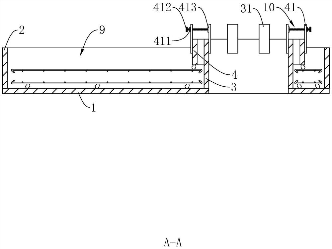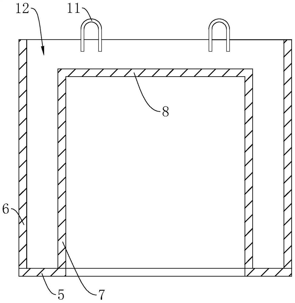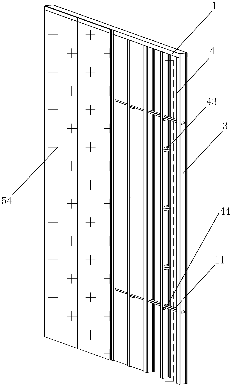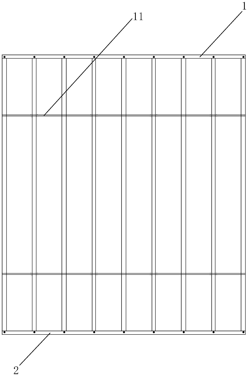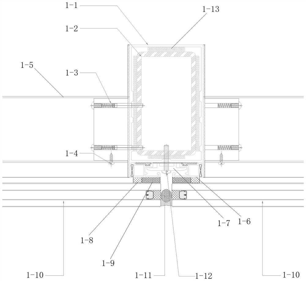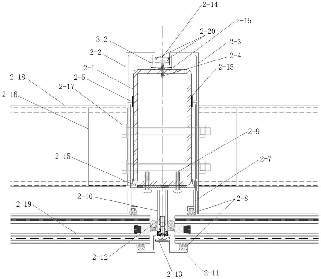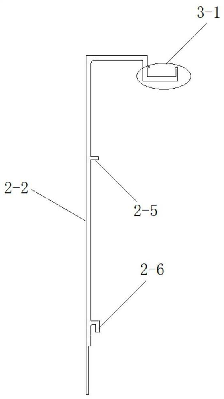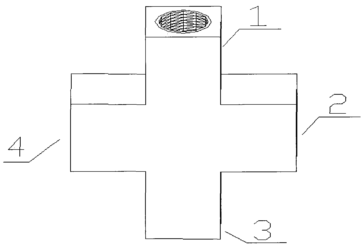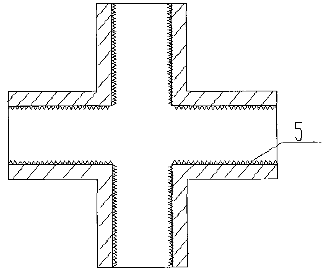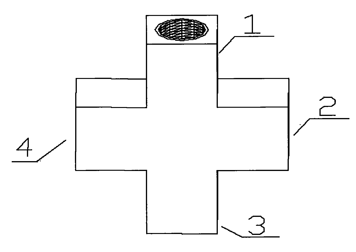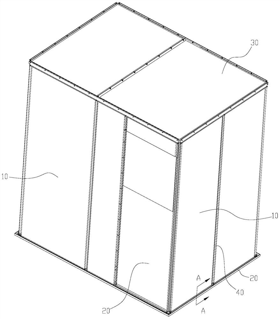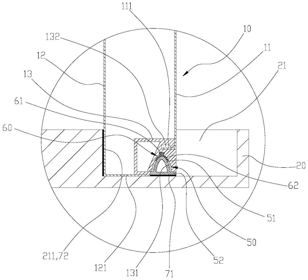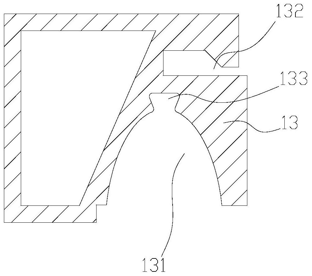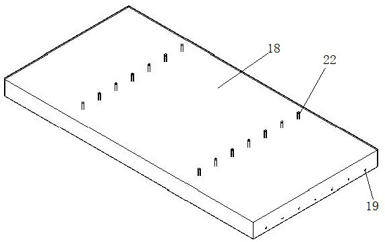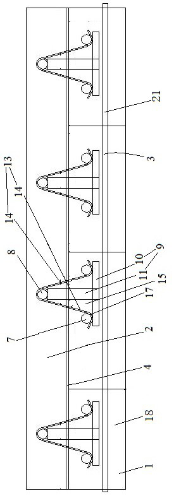Patents
Literature
Hiro is an intelligent assistant for R&D personnel, combined with Patent DNA, to facilitate innovative research.
41results about How to "Improve the efficiency of on-site construction" patented technology
Efficacy Topic
Property
Owner
Technical Advancement
Application Domain
Technology Topic
Technology Field Word
Patent Country/Region
Patent Type
Patent Status
Application Year
Inventor
Floor system
ActiveCN103498523AQuality improvementImprove interchangeabilityFloorsFlooring insulationsFloor slabBuilding construction
The invention relates to the technical field of the building technology, in particular to a floor system. The floor system is formed by rectangular frames composed of steel beams. The floor system has the advantages of being reliable in quality, standard in production, high in construction speed, less in rubbish in a construction site and capable of being combined at will and saving materials.
Owner:张跃
Prefabricated cement-engraving simulated tree and construction technology thereof
PendingCN109043711AAdvantages of construction technologyAvoid pollutionArtificial flowers and garlandsWork in processEngineering
The invention provides a prefabricated cement-engraving simulated tree and a construction technology thereof. The prefabricated cement-engraving simulated tree comprises a base, a trunk, tree branchesand tree leaves; the trunk comprises an internal supporting steel structure and a trunk engraved veneer wrapping the exterior of the supporting steel structure, the supporting steel structure comprises a main supporting part and auxiliary supporting parts, inclined reinforcing ribs are arranged between the adjacent auxiliary supporting parts, a steel rib net and a steel wire net are sequentiallyarranged from inside to outside between the trunk engraved veneer and the supporting steel structure, and the main supporting part comprises two connecting plates and a main supporting rod between thetwo connecting plates; the tree branches comprise the branches connected with the connecting plates, and the outer surfaces of the branches are wrapped by tree branch engraved veneers; the tree leaves are connected to the tail ends of the tree branches. According to the prefabricated cement-engraving simulated tree and the construction technology thereof, dust pollution caused by on-site manufacturing is avoided, and the situation that during on-site manufacturing, semi-finished products are damaged.
Owner:LIUHEFENG TIANJIN TECH CO LTD
Movable multifunctional module thermal desorption system
InactiveCN106077068AEasy to automate managementAdjust equipment parameters in timeCombination devicesGas treatmentHigh concentrationOrganic sulfide compound
The invention relates to a movable multifunctional module thermal desorption system. Equipment of the system is divided into three modules; the module I comprises a thermal desorption rotary kiln 1; the module II comprises a cyclone dust collector 2, a secondary combustion chamber 3, a heat exchanger 4, a spray cooling tower 5, an alkali absorption tower 7, an automatic control system 13 and a steam-water separator 14; the module III comprises a bag type dust collector 6, an activated carbon absorber 8, a biofilter 9, an induced draft fan 10, an exhaust device 11 and a booster fan 12; the equipment of the module I, the module II and the module III are respectively arranged on movable equipment. The system is suitable for four process routes including high-concentration and high-toxicity organic compound contaminated sites, general volatile / semi-volatile organic compound contaminated sites, acidic organic compound contaminated sites and organic sulfide and ammonia-nitrogen organic compound contaminated sites; different process routes and equipment can be accurately and effectively provided according to different organic compound contaminated sites, so that the time for designing a technical route is reduced, and the transportation and onsite loading and unloading are convenient.
Owner:中钢集团天澄环保科技股份有限公司
Plug-in type safety color steel plate
InactiveCN106948501AAvoid the problem of easy warpingReduce difficultyBuilding constructionsComputer moduleEngineering
A plug-in type safety color steel plate comprises self-tapping screws and sealants. A first module and a second module each comprises an upper panel, a lower panel and core material filled between the upper panel and the lower panel, a plug-in block is separated from the core material of the first module through a first slot, the lower panel of the first module is bent and inserted into the plug-in block, and the upper panel of the second module is bent inwards to form a second slot. According to the plug-in type safety color steel plate, the two connecting color steel plates are connected in a plugging mode, the problem that a joint is easy to tilt in a traditional connecting method is avoided, and difficulty of installation is reduced. After connection is completed, the top of the color steel plate is subjected to waterproof treatment through the sealants, so that the water outside is prevented from permeating into the interior effectively. The edge of the color steel plate are wrapped as a whole, the potential safety hazard of a sharp panel at the edge of the color steel plate is eliminated, and safety is good.
Owner:SUZHOU TIANDI COLORBOND MFG
Inspection well in roadway and construction method
ActiveCN110847240AReduce difficultyImprove compactnessArtificial islandsSewerage structuresArchitectural engineeringSlide plate
The invention provides an inspection well in a roadway and a construction method. A prefabricated wellbore connecting body is arranged on the upper part of a wellbore masonry body, elastic connectinglayers are arranged both on the upper surface and the lower surface of the prefabricated wellbore connecting body, an upper transverse supporting body and a lower transverse supporting body are used for providing vertical support to a built-in supporting plate; a particle filling body which is constrained by a wrapping reinforcement bag is arranged on the built-in supporting plate; a circumferential guide rail is arranged on a surface layer, the impact of cutting construction on the surrounding environment is reduced through an airtight vertical plate; an inner column pressure bearing rod anda pressure bearing rod end plate are arranged at the bottom end of an inner column of a hanging mold; an inner groove plate of a formwork is arranged on the inner side wall of a suspended inner mold,the space position of the suspended inner mold is limited by an inner supporting sliding plate and an inner supporting arc plate; and a steam curing cavity of a wellbore raising body is defined by a sealing bag at the bottom of the wellbore, a maintenance cover plate and the wellbore raising body. According to the inspection well in the roadway and the construction method, the difficulty of site construction can be reduced, the construction quality can be improved and the construction environment can be protected.
Owner:德达交通建设发展集团有限公司
Cast-in-place concrete shear wall formwork punching-free reinforcing system and construction method
PendingCN109736562AEliminate the process of opening holesImprove the efficiency of on-site constructionArtificial islandsForms/shuttering/falseworksPunchingEngineering
The invention relates to the technical field of reinforcing of shear walls and retaining wall templates, in particular to a cast-in-place concrete shear wall template punching-free reinforcing systemand a construction method, and adopts the technical scheme that the cast-in-place concrete shear wall template punching-free reinforcing system comprises shear wall templates and reinforcing mechanisms. The reinforcing mechanism comprises an opposite-pull screw rod; the shear wall template is provided with base plates and opposite-pull screw rod mounting plates; the opposite-pull screw rod mounting plate is arranged between every two adjacent base plates; more than two through holes for the opposite-pull screw rods to penetrate through are sequentially formed in the opposite-pull screw rod mounting plate at intervals; the number of the shear wall formworks is two, and a gap is formed between the shear wall formworks. The opposite-pull screw rods penetrate through the opposite-pull screw rod mounting plates of the two shear wall templates. According to the technical scheme provided by the invention, the opposite-pull screw rod mounting plate is independently arranged and can be pre-machined, so that the procedure of forming holes in a template during on-site construction is omitted, and the on-site construction efficiency is improved.
Owner:THE FIRST CONSTR CO LTD OF CHINA CONSTR FIRST GRP +1
Internal mold fixing and external mold assembling type disassembly-free composite template and mounting method
The invention provides an internal mold fixing and external mold assembling type disassembly-free composite formwork and a mounting method, and belongs to the field of building materials. The composite formwork comprises an inner formwork, a heat preservation layer, a fireproof layer, a panel layer, an outer decorative surface decorative layer, secondary keels, main keels and diagonal braces; theheat preservation layer, the fireproof layer, the panel layer and the outer surface decorative layer are compounded; embedded screws are arranged in the heat preservation layer; the embedded screws are sequentially connected with the inner formwork, the secondary keels and the main keels through connecting pieces and bolt assemblies; the secondary keels are perpendicular to the main keels; the bolt assemblies are connected with the diagonal braces; and the diagonal braces are fixed to the base. The mounting method comprises the following steps: S1, the inner formwork is fixed through the secondary keels, the main keels and the diagonal braces; S2, the heat preservation layer, the fireproof layer, the panel layer and the outer surface decorative layer are assembled into an outer formwork; S3, the outer formwork is fixed to the inner formwork through the connecting pieces; and S4, steel bars are arranged between the inner formwork and the outer formwork, and concrete is poured. Comparedwith the prior art, modular production is adopted, all parts are in factory operation, the site construction efficiency is improved, the construction period is shortened, the labor cost is reduced, environmental pollution caused by site construction is reduced, and firmness and safety are higher.
Owner:孔祥利
Fully-prefabricated concrete-filled steel tube frame structure and assembling method
PendingCN113216384AGuaranteed StrengthImprove integrityBuilding material handlingMechanical engineeringIndustrial engineering
The invention provides a fully-prefabricated concrete-filled steel tube frame structure and an assembling method. The fully-prefabricated concrete-filled steel tube frame structure comprises stand columns, cross beams, first connecting pieces and second connecting pieces, wherein the stand columns comprise steel tubes and concrete in the steel tubes; prefabricated joints are arranged on the stand columns; cavities are formed in the end parts of the stand columns; connecting parts are arranged at the end parts of the cross beams; the first connecting pieces are arranged between the joints and the connecting parts and used for fixedly connecting the stand columns and the cross beams; the second connecting pieces are arranged between the two stand columns in the same vertical direction and are provided with ends corresponding to the cavities; and the two ends of each second connecting piece are correspondingly embedded into the cavities of the ends of the two stand columns, so that each second connecting piece is used for fixedly connecting each two stand columns in the same vertical direction. According to the fully-prefabricated concrete-filled steel tube frame structure and the assembling method provided by the invention, horizontal connection is achieved through the joints and the first connecting pieces, vertical connection is achieved through the second connecting pieces, and compared with on-site construction, the manufacturing quality and the stress performance of components are improved, construction is convenient, and the assembly efficiency is high, so that assembly type development of square steel tube concrete structures is easily promoted.
Owner:BEIJING UNIV OF CIVIL ENG & ARCHITECTURE
Floor slab with preinstalled pipelines
The invention relates to a floor slab with preinstalled pipelines. The floor slab comprises a steel structure frame plate, a floor and a ceiling. The floor is arranged on the steel structure frame plate and composed of a concrete layer, a waterproof mortar layer and a floor tile layer. The floor slab is prefabricated and massively produced in a factory and is high in productivity, reliable in quality, uniform in size, good in waterproof effect of pipeline connectors, firm in sealing, and long in service life.
Owner:张跃
Split mounting type wallpaper laminator
The invention provides a split mounting type wallpaper laminator. The split mounting type wallpaper laminator comprises a base. Wheels capable of being locked are arranged under the base, a primary supporting assembly is arranged on the base, the primary supporting assembly comprises two vertically arranged vertical columns, each column is composed of multiple sections of steel tubes which are spliced, a mounting plate is arranged at the bottom of each column, and the mounting plate can slide and can be locked on the base to adjust the distance between the two vertical columns; a lifting assembly is arranged on the columns, a lifting and locking mechanism is arranged on the lifting assembly, a wallpaper paving assembly is also arranged on the lifting assembly, a wallpaper compression assembly is arranged above the wallpaper paving assembly, and a compression force adjusting mechanism is arranged below the wallpaper compression assembly. Debugging equipment can be assembled quickly by way of site splicing, so that the split mounting type wallpaper laminator is extremely convenient to carry and use, can fit wallpaper of nearly all width dimensions, and is high in universality.
Owner:黄山市亿华装饰材料有限公司
Support beam device for fixing boiler furnace water wall
PendingCN108870369AGuarantee welding qualityGuaranteed rigiditySteam boilersSteam boilers componentsBoiler furnaceArchitectural engineering
The invention discloses a support beam device for fixing boiler furnace water walls. The support beam device for fixing the boiler furnace water walls is characterized in that the support beam devicecomprises a water wall tube; the water wall tube with the outer side affixed with a backing plate is connected by fins to form a square structure; a ribbed slab one with the outer side connected withfasteners is connected to the outer side of the backing plate; a base plate with the outer side connected with a panel through a connecting plate is disposed between the fasteners; an extension boardone is connected to both ends of the backing plate; the outer sides of adjacent extension boards are connected with a fixed plate; both ends of the connecting plate are connected with an extension board two which is hinged with a flat plate; the other end of the flat plate is hinged with the connecting plate; upper and lower sides of the backing plate are provided with support lugs; both ends of the support lugs are connected to the outer wall of the water wall tube; a pin shaft is inserted between the upper and lower support lugs. The support beam device for fixing the boiler furnace water walls has the advantages that a main structure of a support frame is welded in a boiler factory, and only welding of joints is required at the site with a little workload; accessories on the water wallare also completed in the factory, so that welding of the water wall at the site is avoided; assembly is convenient; good use effect is achieved.
Owner:GUIZHOU ELECTRIC POWER DESIGN INST
Fabricated door window and mounting method thereof
PendingCN109162581AShorten the construction periodImprove the construction environmentFrame fasteningEngineeringWasting
The invention provides a fabricated door window comprising a top embedded part, a bottom embedded part, standing columns and a unit window. The standing columns are arranged between the top embedded part and the bottom embedded part; the unit window is arranged between the two adjacent standing columns; the side frames of the unit window are plugged with the standing columns; the lower frame of the unit window is connected with the bottom embedded part; and the upper frame of the unit window is connected with the top embedded part. On the basis of the structure, the standing columns and the unit window are made in a factory, so that the quality of the finished products is high, the consumed materials are reduced, the economy is high, the construction period at the construction site is reduced, and the on-site construction efficiency is improved. Moreover, the integrality of assemblies like the unit window and the standing columns is enhanced; the fabricated door window is convenient totransport; and resource wasting is reduced. In addition, during the on-site mounting of the fabricated door window, splicing is mainly carried out and no scaffold needs to be built, so that the operation becomes convenient and rapid and the construction quality is controlled effectively. In addition, the invention also provides a mounting method of the fabricated door window. The method has advantages of simpleness, great convenience, and great easiness to promote and implement and the like.
Owner:GUANGZHOU ALUMINUM DECORATION ENG
Vibration aging method for lowering and homogenizing residual stress generated after turnout switch rail quenching
ActiveCN109554532AAccurate locationThe equivalent stress value is largeDesign optimisation/simulationSpecial data processing applicationsElement modelAge method
The invention discloses a vibration aging method for lowering and homogenizing residual stress generated after turnout switch rail quenching. The method includes the following steps that a finite element model of a turnout switch rail is established, and the quenching process is simulated according to the finite element model so as to obtain a turnout switch rail residual stress distribution cloudchart after quenching is completed; free mode analysis is carried out on the finite element model to determine the positions and corresponding natural vibration frequencies of three fixed supportingpoints; constraint mode analysis is carried out on the finite element model according to the fixed supporting points to determine the positions and corresponding inherent frequencies of excitation points; harmonic response analysis is carried out on the finite element model according to the fixed supporting points, the excitation points and the residual stress distribution cloud chart, and actualexcitation force and actual excitation frequency with the highest residual stress eliminating rate are obtained; and vibration is exerted on the turnout switch rail to treat residual stress. The method has the advantage of being capable of effectively lowering overall residual stress after quenching of the turnout switch rail.
Owner:HUBEI WUTIESHANQIAO TRACK EQUIP CO LTD +1
Troweling device
ActiveCN110397283AQuick connectionRealize automatic smoothingBuilding material handlingEngineeringFlange
The invention discloses a troweling device. The troweling device is suitably connected with a connecting flange of a travelling hoist device, and comprises a troweling plate support, a troweling plate, a drive device and a connection support, wherein the troweling plate support is suitably connected with the travelling hoist device, the troweling plate can perform troweling on a matrix surface tobe troweled, the drive device is arranged on the troweling plate support, and connected with the troweling plate so as to drive the troweling plate to rotate, the connection support is arranged between the troweling plate support and the traveling hoist device, a slide chute is formed in the connection support, and the connecting flange is suitable for moving in the slide chute in a sliding fit mode. By forming the slide chute which is in sliding fit with the connecting flange of the traveling hoist device, the troweling device and the traveling hoist device can be rapidly connected with eachother, and disassembly and assembly are facilitated. Simultaneously, under the hoisting action of the traveling hoist device, the troweling device can be hoisted to all floors, achieves automatic troweling of the matrix surface to be troweled, and improves site construction efficiency.
Owner:GUANGDONG BOZHILIN ROBOT CO LTD
Take-up device and cable rewinding machine
ActiveCN113023470AQuick response to demandSolve the technical problem of poor winding efficiencyFilament handlingControl theoryElectric cables
The invention relates to the technical field of cable equipment, in particular to a take-up device and a cable rewinding machine. The take-up device comprises a first rack, an upper cover, a lower cover, a winding reel, a rotating assembly, a moving assembly and a first drive mechanism, wherein the rotating assembly is connected with the upper cover and used for driving the upper cover to rotate; the moving assembly is connected with the upper cover and used for driving the upper cover to move in the vertical direction; the lower cover is rotatably mounted on the first rack; the winding reel is mounted on the lower cover; the first drive mechanism is connected with the lower cover and used for driving the lower cover and the winding reel to rotate; the rotating assembly drives the upper cover to rotate to the position over the lower cover; the moving assembly drives the upper cover to move to a certain height, so that a winding space surrounding the winding reel is formed between the upper cover and the lower cover. According to the take-up device and the cable rewinding machine, the technical problem of low cable winding efficiency in the prior art is effectively solved.
Owner:FOSHAN POWER SUPPLY BUREAU GUANGDONG POWER GRID
Construction method of assembling type building provided with hidden beams
ActiveCN106759844AHigh degree of prefabricationImprove on-site construction efficiencyConstruction materialWallsStructural engineeringEngineering
The invention discloses a construction method of an assembling type building provided with hidden beams. In a factory, a foundation, wallboards provided with the hidden beams, stand columns, floorslabs and other parts are prefabricated; the foundation, the wallboards provided with the hidden beams, the stand columns, the floorslabs and other parts are transported to a construction site; on the construction site, the foundation installation is conducted; the wallboards provided with the hidden beams are assembled into assembling units and then hoisted or the wallboards provided with the hidden beams and the stand columns are assembled into assembling units and then hoisted, and the assembling units are assembled with other assembling units respectively and then installed on the foundation together; after the wallboards provided with the hidden beams and the stand columns in the same floor are assembled completely, cast-in-place is conducted on the joint between each hidden beam and the corresponding stand column; after cast-in-place concrete is settled, the floorslabs are hoisted and fixed to the hidden beams. According to the construction method of the assembling type building provided with the hidden beams, the hidden beams are arranged in wallboard frame board components, the prefabricated degree of the wallboards is improved, the on-site construction steps of the building are reduced, the on-site construction efficiency of the construction site is improved, and the construction pollution of the construction site is reduced.
Owner:HUAIYIN INSTITUTE OF TECHNOLOGY
An assembled wallpaper laminating machine
The invention provides a split mounting type wallpaper laminator. The split mounting type wallpaper laminator comprises a base. Wheels capable of being locked are arranged under the base, a primary supporting assembly is arranged on the base, the primary supporting assembly comprises two vertically arranged vertical columns, each column is composed of multiple sections of steel tubes which are spliced, a mounting plate is arranged at the bottom of each column, and the mounting plate can slide and can be locked on the base to adjust the distance between the two vertical columns; a lifting assembly is arranged on the columns, a lifting and locking mechanism is arranged on the lifting assembly, a wallpaper paving assembly is also arranged on the lifting assembly, a wallpaper compression assembly is arranged above the wallpaper paving assembly, and a compression force adjusting mechanism is arranged below the wallpaper compression assembly. Debugging equipment can be assembled quickly by way of site splicing, so that the split mounting type wallpaper laminator is extremely convenient to carry and use, can fit wallpaper of nearly all width dimensions, and is high in universality.
Owner:黄山市亿华装饰材料有限公司
A kind of marine low-temperature storage tank covered with thermal insulation material and construction method thereof
ActiveCN104989943BAvoid damageReduce construction difficultyContainer filling methodsPressure vesselsEngineeringFront edge
The invention relates to a low-temperature storage tank coated heat insulation material used for a boat, and relates to the field of production of low-temperature pressure vessels used for the boat. The low-temperature storage tank coated heat insulation material used for the boat comprises a drum body and end sockets. The two ends of the drum body are both provided with a circle of steel nails and are coated with multiple layers of bedding. Each layer comprises end bedding and middle bedding. The front edge of the first end bedding penetrates through the steel nails at the front end of the drum body, and the front edge of the middle bedding presses the rear edge of the previous end bedding. The front edge of the second end bedding presses the rear edge of the middle bedding, and the rear edge of the second end bedding penetrates through the steel nails at the rear end of the drum body. The center of each steel nail is provided with steel nails and is coated with multiple layers of bedding. Each layer of bedding comprises two end bedding, and the two end bedding are in a sector shape, wherein the inner arc sides are fixed to the steel nails at the centers of the bedding, and the outer arc sides are fixed to the steel nails which are close to one end of the drum body. Two straight sides of one end socket bedding are coated on the two straight sides of another end socket bedding. The splicing positions of different layers of bedding are staggered, and the bedding at the outermost layer is coated with a layer of glass wool cloth. The low-temperature storage tank coated heat insulation material used for the boat has the advantages that the construction efficiency is improved, the use ratio of raw materials is improved, and the low-temperature usability of a finished product is improved.
Owner:HEAVY EQUIP ENG CO LTD OF WUCHANG SHIPBUILDING IND
Prefabricated regular triangular prism dam building and its construction method
ActiveCN111926778BReduce difficultyImprove accuracyEarth-fill damsRock-fill damsArchitectural engineeringSlide plate
Owner:四川港航建设工程有限公司
Heat exchange system of multi-connected air conditioner and air conditioner
ActiveCN108759065BReduce constructionSimple structureMechanical apparatusLighting and heating apparatusThermodynamicsControl cell
The present invention proposes a heat exchange system of a multi-connected air conditioner and the air conditioner, wherein the heat exchange system of the multi-connected air conditioner includes an outdoor unit component and an indoor unit component, the indoor unit component includes a fan coil unit, and the fan coil unit has a water inlet There are multiple fan coil units connected in parallel; the outdoor unit components include water inlet pipes and water outlet pipes, and the water inlet pipes are connected to the water outlets of the fan coil units so as to input the water output from the fan coil units. to the inside of the outdoor unit for heat exchange, and the outlet pipe is connected to the water inlet of the fan coil unit to transport the water after heat exchange of the outdoor unit to the inside of the fan coil unit; the indoor unit component also includes a wire controller, and the outdoor unit component also includes a It includes a control unit, which is connected with the wire controller, so as to transmit the parameters for controlling the operation of the fan coil unit to the wire controller; the air conditioner includes the heat exchange system of the above-mentioned multi-connected air conditioner. The invention can shorten the product development period and reduce the cost.
Owner:QINGDAO HISENSE HITACHI AIR CONDITIONING SYST
An Intelligent Arc Protection System
ActiveCN104332960BFlexible configurationIncrease flexibilityEmergency protective circuit arrangementsElectricityProtection system
The invention discloses an intelligent arc light protection system, which belongs to the field of power transformation, power distribution and power utilization. The invention consists of an arc main control unit and an arc extension unit. The main control unit includes a power supply and binary input board, a main board, a communication management board, a man-machine interface board, an arc main control board, and an analog board. The expansion unit includes a power supply board, a main board, a display board, an arc light collection board and an on-site arc light collection probe. The action time of the arc protection system provided by the present invention is relatively short; the extension unit can add the arc signal to the address code. The main control unit can identify the arc channel according to the address code in the arc signal, which simplifies the wiring process and improves the efficiency of on-site construction. ; The protection system can identify abnormal channels and reduce the false alarm rate; the arc and current associated with the protection can be set flexibly, and the selective tripping function of the arc protection can be realized after appropriate associated settings.
Owner:NANJING INTELLIGENT APP
A prefabricated wall auxiliary installation calibration device and calibration method
ActiveCN107090986BReduce the number of peopleImprove the efficiency of on-site constructionBuilding material handlingClassical mechanicsMechanical engineering
Owner:JIANGSU VOCATIONAL INST OF ARCHITECTURAL TECH
Accessible roof construction method
PendingCN113463853AImprove the efficiency of on-site constructionForms/shuttering/falseworksAuxillary members of forms/shuttering/falseworksMaterials preparationArchitectural engineering
Owner:ZHEJIANG HONGCHAO CONSTR GRP CO LTD
Light-gauge steel joist partition wall with stone-plastic wallboards
InactiveCN111042389AReduce weightImprove sound insulation performanceWallsSound proofingWall plateDamp proofing
The invention discloses a light-gauge steel joist partition wall with stone-plastic wallboards. The light-gauge steel joist partition wall with the stone-plastic wallboards comprises a top joist and aground joist, a plurality of communicating type vertical joists are uniformly arranged between the top joist and the ground joist, acoustic bridge cutoff vertical joist groups are arranged between the adjacent communicating type vertical joists, the outer sides of the acoustic bridge cutoff vertical joist groups are provided with the pore-type stone-plastic wallboards, and the pore-type stone-plastic wallboards are connected with the communicating type vertical joists. According to the light-gauge steel joist partition wall with the stone-plastic wallboards, a light-gauge steel joist structure with single-sided vertical joists and groove type vertical joists alternately arranged is adopted, so that the whole weight of the partition wall is effectively reduced, the sound insulation performance and the overall rigidity of the partition wall are improved, the structure is simple, and the effect is excellent; the pore-type stone-plastic wallboards are connected in a mutual inserting mode, so that the structure is compact, the situation that a function plate layer or a decorative plate layer is additionally adopted for covering is avoided, the cost is saved, and the construction is convenient and fast; and the stone-plastic wallboards are integrated with a film coating structure, so that the overall performances of moisture-proofing, fire-proofing, sound insulation and the like ofthe partition wall are improved, and the field construction efficiency is improved.
Owner:ZHEJIANG YASHA DECORATION
Combined aluminum-clad steel curtain wall system
PendingCN111636606ALow matching accuracy requirementsImprove the efficiency of on-site constructionWallsEngineeringSteel columns
The invention discloses a combined aluminum-clad steel curtain wall system. The system is characterized in that an aluminum-clad steel stand column comprises an outer-clad aluminum column and a liningsteel column, the outer-clad aluminum column comprises a left corner frame and a right corner frame, and the left side, the right side and the upper side of the lining steel column are clad through the left corner frame and the right corner frame; and a first inward bent part and a second inward bent part are arranged at the upper intersection between the left corner frame and the right corner frame respectively, and mounting and positioning of the left corner frame and the right corner frame are achieved through nesting fit of the first bent part and the second bent part, so that the left corner frame, the right corner frame and the lining steel column are fixed by penetrating through the first bent part, the second bent part and a first screw of the upper wall face of the lining steel column. According to the system, an outer-sleeve aluminum profile is designed into a combination of several opening profiles, the requirement for the precision of matching between the aluminum profileand steel is greatly lowered, the site construction efficiency is effectively improved, a rear opening of the profile is sealed through a cover plate, installation is convenient, and the appearance iselegant.
Owner:无锡金城幕墙装饰工程有限公司
Cruciform reinforcement joint
InactiveCN102146714AEasy to connect to each otherImprove the efficiency of on-site constructionBuilding reinforcementsCruciformArchitectural engineering
The invention relates to a cruciform reinforcement joint, which is characterized in that: the joint has a cruciform shape, is provided with internal thread sleeves in upper, lower, left and right directions and is used for connecting reinforcements. The joint can connect four reinforcements at most simultaneously and can connect reinforcements in the same direction or vertical direction according to the need. The cruciform reinforcement joint has guaranteed quality, can obviously improve the on-site construction quality and efficiency of reinforcement engineering, and is low in cost and easy and convenient to operate.
Owner:张鑫犇 +1
Toilet device
PendingCN112878739APrecise positioningImprove assembly efficiencySpecial buildingBuilding insulationsEngineeringMechanical engineering
The invention discloses a toilet device. The toilet device comprises a base plate and a wall plate, and further comprises a strip-shaped body, wherein the strip-shaped body is fixed on the base plate along the side edge of the base plate; the strip-shaped body and the base plate are arranged in a sealed manner; a butt joint groove is formed in the bottom of the wall plate; and when the wall plate is vertically arranged on the side edge of the base plate, the strip-shaped body is in butt joint with the butt joint groove to position the wall plate. The strip-shaped body for positioning the wall plate in a construction process is arranged on the base plate and the butt joint groove matched with the strip-shaped body is formed in the bottom of the wall plate, so that the wall plate can be rapidly and accurately positioned on a construction site and the assembling efficiency is also improved.
Owner:北京维石住工科技有限公司
A kind of take-up device and cable rewinding machine
ActiveCN113023470BQuick response to demandSolve the technical problem of poor winding efficiencyFilament handlingControl theoryElectric cables
This application relates to the technical field of cable equipment, in particular to a wire take-up device and a cable rewinding machine. The wire take-up device includes a first frame, an upper cover, a lower cover, a reel, a rotating assembly, a moving assembly, and a first driving mechanism The rotating assembly is connected with the upper cover for driving the upper cover to rotate; the moving assembly is connected with the upper cover for driving the upper cover to move vertically; the lower cover rotates Installed on the first frame, the reel is installed on the lower cover; the first driving mechanism is connected with the lower cover and is used to drive the lower cover and the reel to rotate ; the rotating assembly drives the upper cover to rotate directly above the lower cover, and the moving assembly drives the upper cover to move to a certain height, so that a ring around the The winding space of the above-mentioned reel. The application effectively solves the technical problem of poor cable winding efficiency in the prior art.
Owner:FOSHAN POWER SUPPLY BUREAU GUANGDONG POWER GRID
Vibration Aging Method for Reducing and Homogenizing the Residual Stress of Quenched Switch Point Rail
ActiveCN109554532BAccurate locationThe equivalent stress value is largeGeometric CADDesign optimisation/simulationElement modelVibration treatment
Owner:HUBEI WUTIESHANQIAO TRACK EQUIP CO LTD +1
Closely-spliced one-way laminated slab free of bar extending out of plate end and construction method of closely-spliced one-way laminated slab
ActiveCN112012384AGuaranteed sustainable useSave materialConstruction materialFloorsReinforced concreteClassical mechanics
The invention relates to a closely-spliced one-way laminated slab free of a bar extending out of the plate end. The closely-spliced one-way laminated slab comprises a prefabricated bottom layer and acast-in-place surface layer located on the prefabricated bottom layer. The prefabricated bottom layer is formed by splicing a plurality of concrete prefabricated plates; the concrete prefabricated plates are provided with a plurality of steel bar hole channels; the steel bar hole channels between the adjacent concrete prefabricated plates are butted together to form steel bar via holes; and bottomstressed steel bars are arranged in the steel bar via holes in a penetrating mode, a plurality of grouting holes communicating with the steel bar hole channels are formed in the concrete prefabricated plates, the steel bar via holes are filled with transverse filling fixing strips formed by solidifying cement mortar, and the filling fixing strips extend into the grouting holes to form vertical fixing strips. According to a closely-spliced one-way laminated slab bottom plate free of the bar extending out of the plate end, bottom plate steel bars are continuous, the bar extending out of the plate end and post-cast strips do not exist, and the problems that according to an existing spliced laminated slab bottom plate, a bar extends out of the plate end, bottom steel bars are discontinuous, and post-cast strips exist are solved.
Owner:SHAOXING UNIVERSITY
Features
- R&D
- Intellectual Property
- Life Sciences
- Materials
- Tech Scout
Why Patsnap Eureka
- Unparalleled Data Quality
- Higher Quality Content
- 60% Fewer Hallucinations
Social media
Patsnap Eureka Blog
Learn More Browse by: Latest US Patents, China's latest patents, Technical Efficacy Thesaurus, Application Domain, Technology Topic, Popular Technical Reports.
© 2025 PatSnap. All rights reserved.Legal|Privacy policy|Modern Slavery Act Transparency Statement|Sitemap|About US| Contact US: help@patsnap.com
