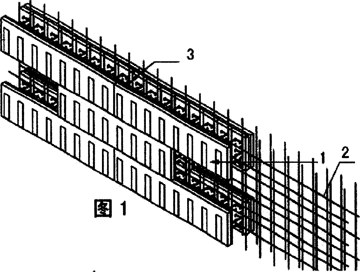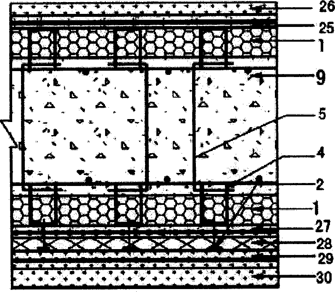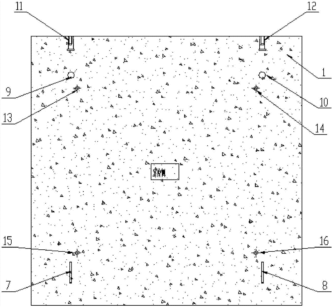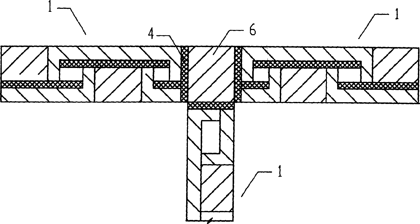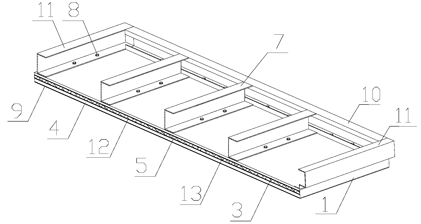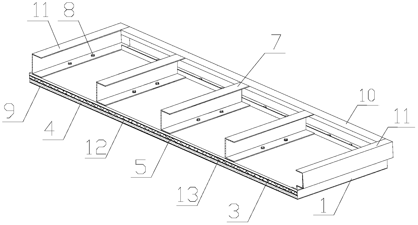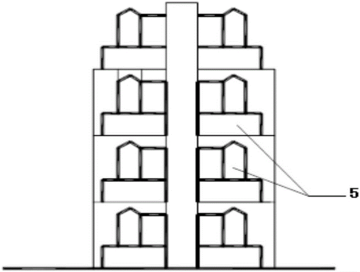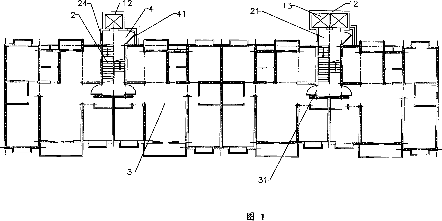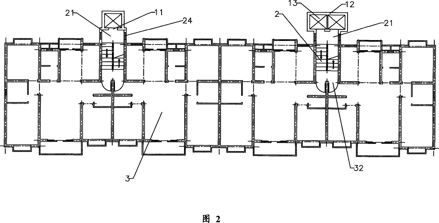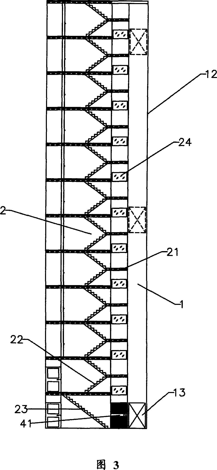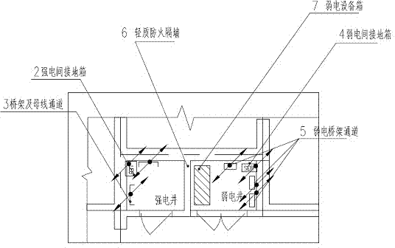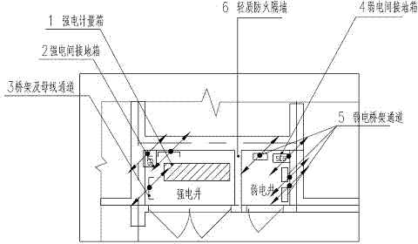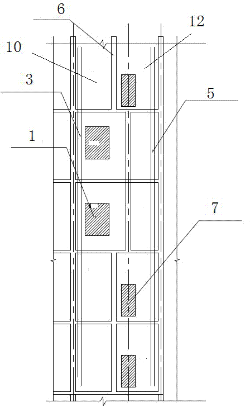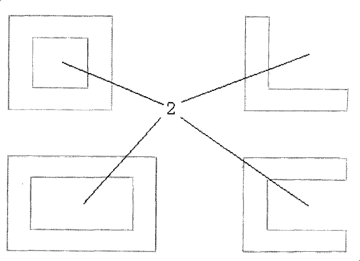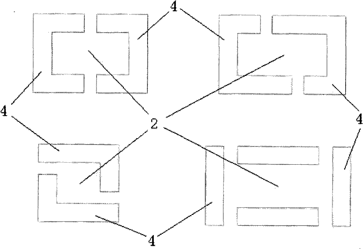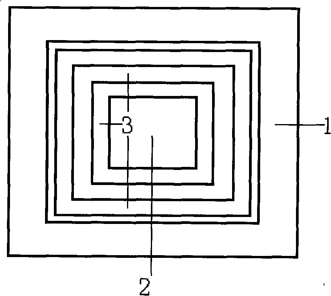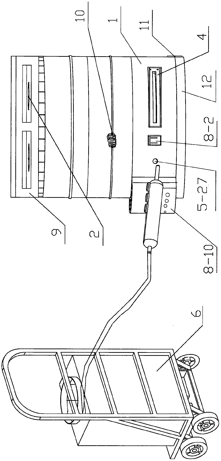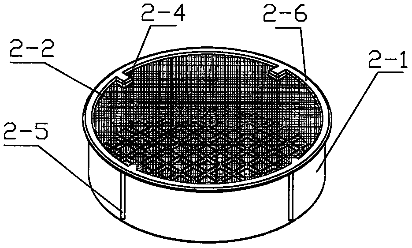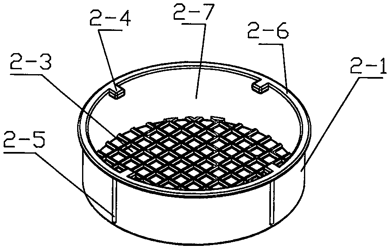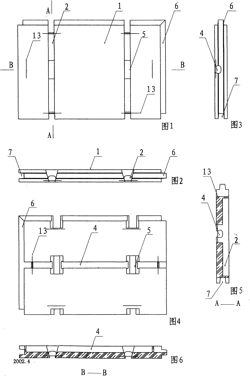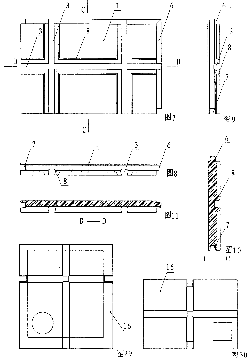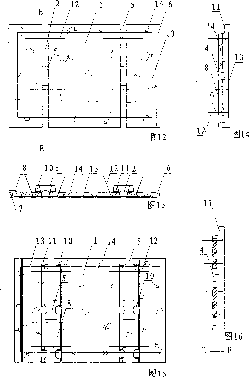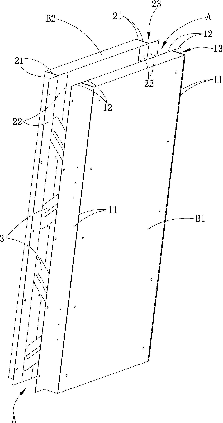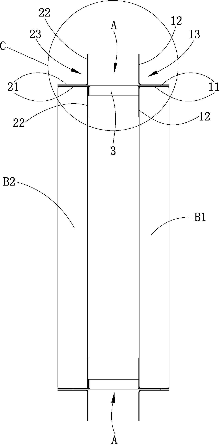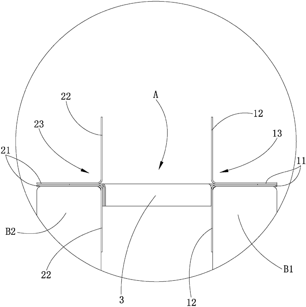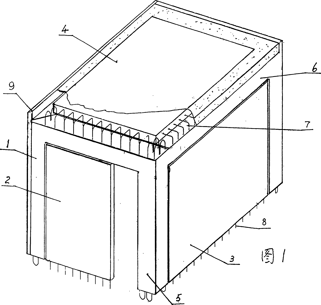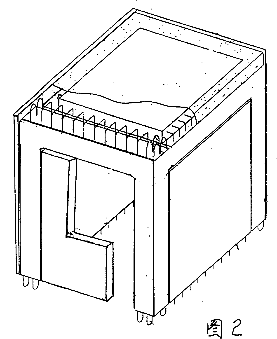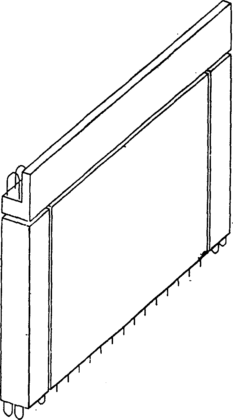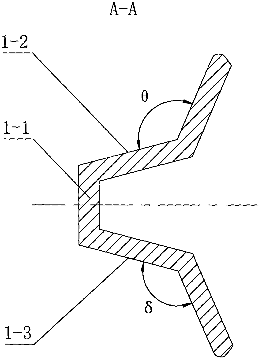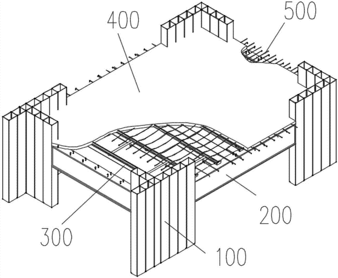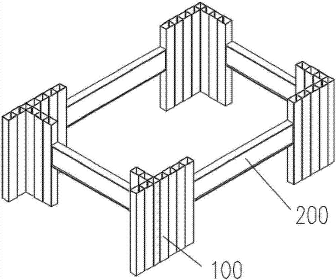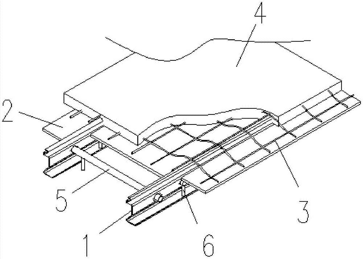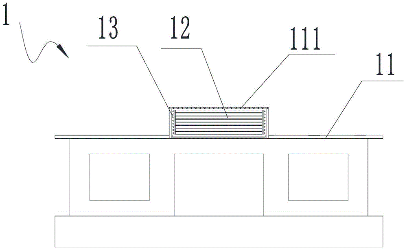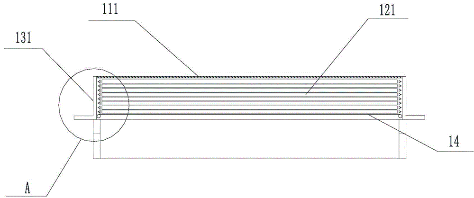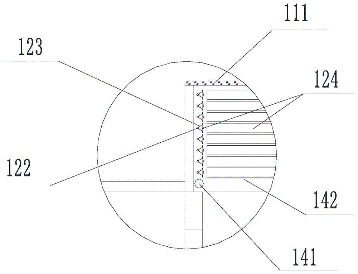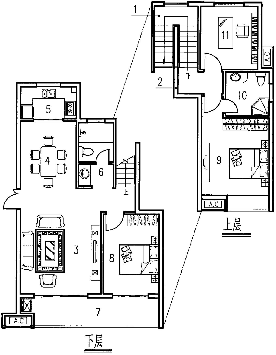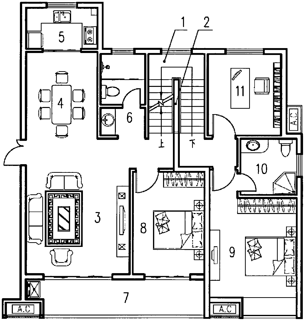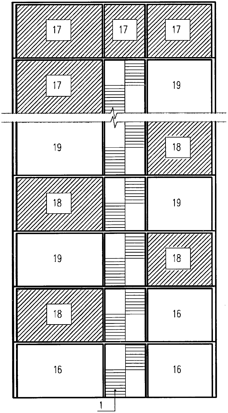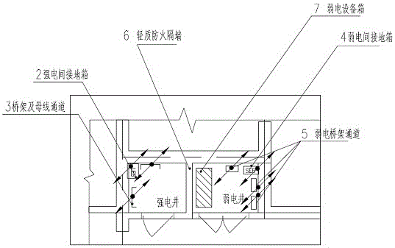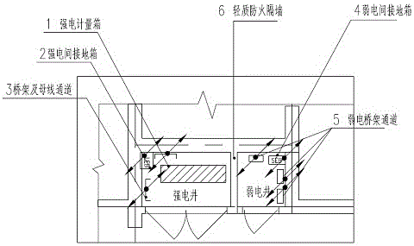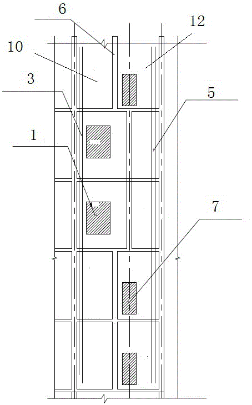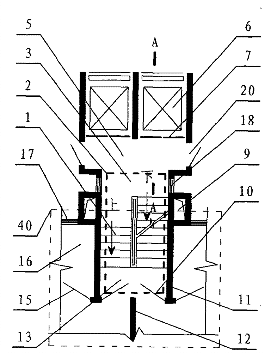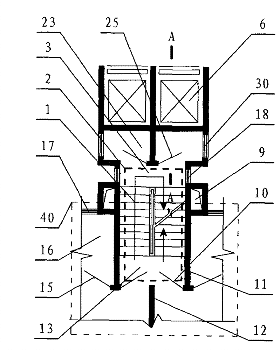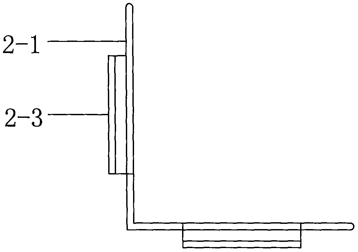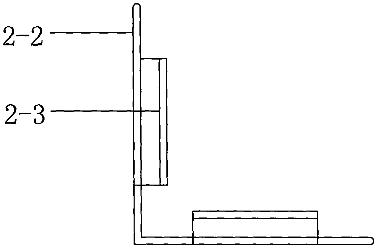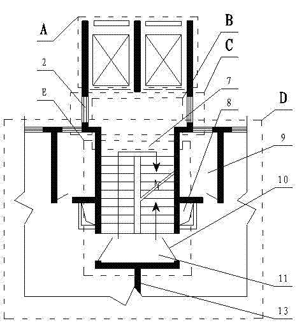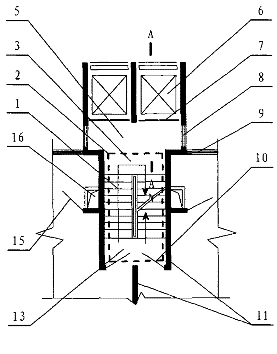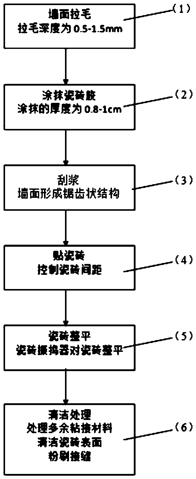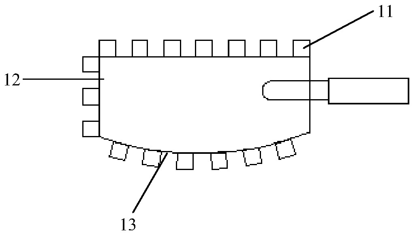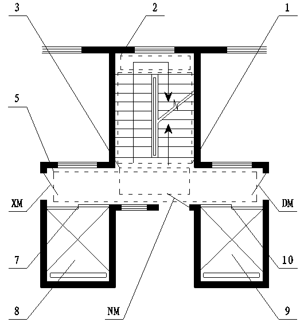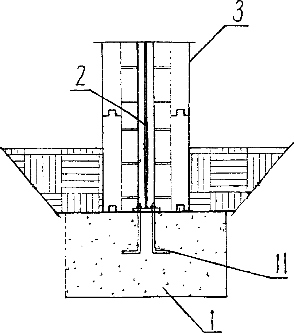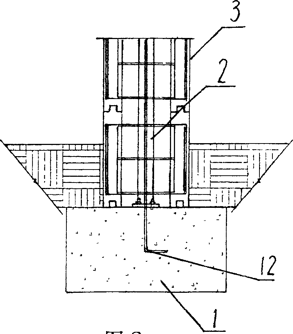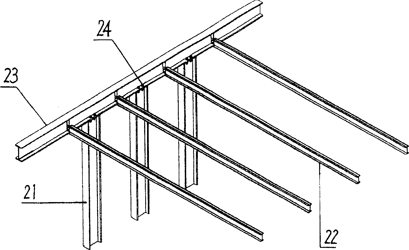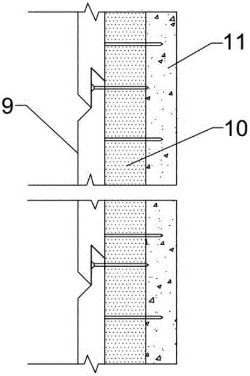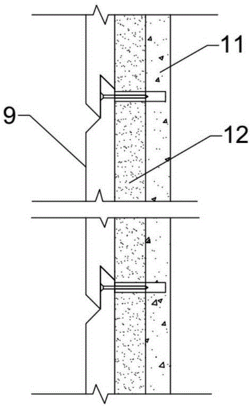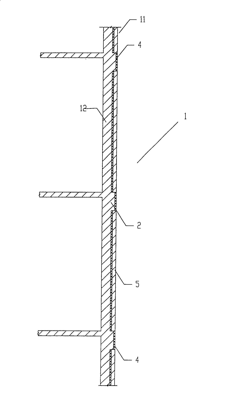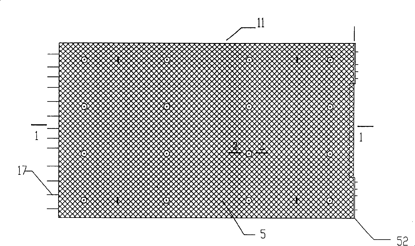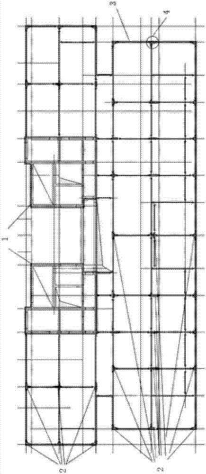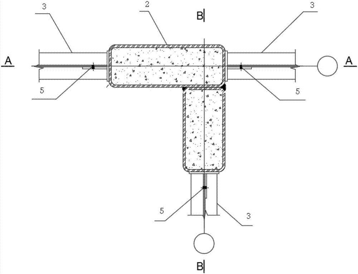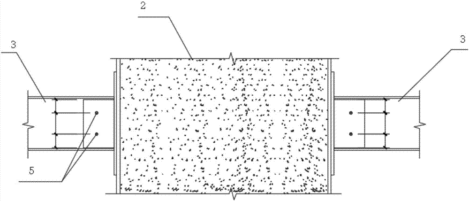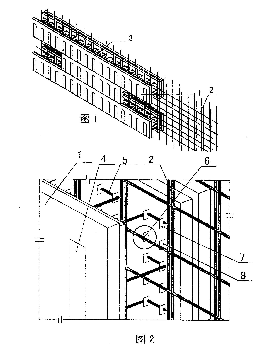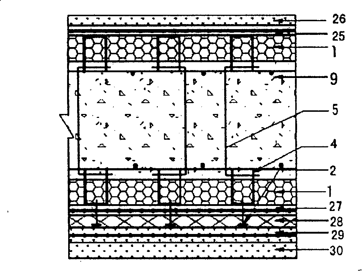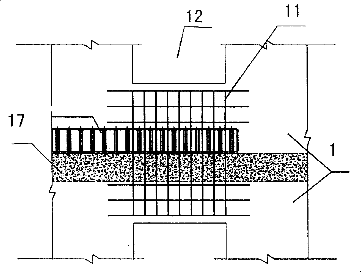Patents
Literature
Hiro is an intelligent assistant for R&D personnel, combined with Patent DNA, to facilitate innovative research.
56results about How to "Improve room rate" patented technology
Efficacy Topic
Property
Owner
Technical Advancement
Application Domain
Technology Topic
Technology Field Word
Patent Country/Region
Patent Type
Patent Status
Application Year
Inventor
Concrete building combined with heat insulating framework and its construction method
InactiveCN1693609AHigh strengthAvoid BloatingHeat proofingForming/stuttering elementsGlass fiberFiberglass mesh
This invention is built-up plate heat preservation and insulation concrete building and its construction method. The heat preservation and insulation layer is also used as wall framework, concrete wall body base course is placed in wall framework, wall framework is consisted by two pieces of parallel set polystyrene foam plastic side plate, inner fixed billet is set in the plate, steel bar junction piece and welded mesh is set between the billet. PVC baffles are pasted on four walls of door and window mouth depth part, glass fiber grid layer is pasted on PVC baffles, inner and outer surface of wall heat protection plate is enclosed by glass fiber grid layer. Expanded metal is fixed on the layer, and it enclosures the outer surface of the heat protection plate, cement mortar is filled in mesh of the expanded metal, the thickness of the mortar is same to the expanded metal, concrete drowned orifice is opened on down table that at door and window mouth. The bottom layer of polystyrene heat protecting floor slab is floor slab plate that made of flute type polystyrene foam plastic pre-buried steel, rib joist steel is set in the flute, and it is placed with top layer as one body.
Owner:朱秦江
PC light composite sandwich thermal-insulated integrated wallboard
The invention relates to a PC light composite sandwich thermal-insulated integrated wallboard, and belongs to the technical field of building structure construction. The light composite sandwich thermal-insulated integrated wallboard sequentially comprises an inner vane plate, a thermal insulating layer and an outer vane plate, an inner mesh is arranged in the inner vane plate, and an outer mesh is arranged in the outer vane plate; a plurality of connecting pieces are connected between the outer mesh and the inner mesh, a pre-embedded piece is arranged on the outer mesh, the pre-embedded piece penetrates through the thermal insulating layer and the inner vane plate, the outer end of the pre-embedded piece extrudes above the inner surface of the inner vane plate. The PC light composite sandwich thermal-insulated integrated wallboard is applied to steel building construction, and has the advantages of being small in weight, high in thermal insulation, convenient and efficient.
Owner:ZHEJIANG GREEN BUILDING INTEGRATION TECH CO LTD
Dry-method construction method for high-performance autolaved aerated concrete block wall
InactiveCN106013509AHigh strengthAdhesive, special adhesive has strong bonding forceWallsBuilding material handlingSurface finishThermal bridge
The invention relates to the technical field of construction, and inparticular relates to a dry-method construction method for a high-performance autolaved aerated concrete block wall. The dry-method construction method comprises the following process procedures: performing construction preparation, positioning and paying off, leveling a wall foundation, erecting story poles, placing wall tie bars, constructing a block wall body, laying pipelines inside the wall body, mounting door / window hole cross beams, constructing outer wall concrete thermal bridge parts, constructing an outer wall waterproof interface agent, pasting special plaster putty on the inner wall in batch, constructing an inner wall finish coat layer, pasting wall surface heat-preservation blocks, and constructing a roof surface finish coat layer. The dry-method construction method is characterized in that a dry-method construction process is adopted for a blocking wall body, the part between the wall body and a beam top is filled with a polyurethane foamed adhesive, moreover a special construction method of an outer wall concrete thermal bridge part is adopted, the common quality problems of creep change of conventional masonry mortar and mortar joint cracks along wall surfaces are effectively solved, the overall property, the shock resistance and the heat-preservation property of the wall are improved, and the dry-method construction method can be widely applied to production construction of various buildings.
Owner:HUBEI SHENZHOU BUILDING MATERIAL
Composite thermal insulation concrete load-bearing wall
The present invention relates to a concrete load-bearing wall with compound heat-insulating layer. Said load-bearing wall includes wall body and connecting beam. In the wall body of external wall two layers of prefabricated heat-insulating concrete wall bodies are set, said prefabricated heat-insulating concrete wall body is a concrete plate whose external surface is covered with heat-insulating material, every layer of prefabricated heat-insulating concrete wall body is composed of several trough-type or L-shaped prefabricated heat-insulating concrete wall body units. Besides, said invention also provides the concrete assembly and construction method and steps of said compound heat-insulating concrete load-bearing wall.
Owner:陈信孚 +1
Heat-insulating steel frame external wallboard
ActiveCN103615068AFire lessLess earthquake resistanceHeat proofingSound proofingMetallurgyOperability
The invention discloses a heat-insulating steel frame external wallboard, which comprises a composite heat-insulating board and a steel frame, wherein the composite heat-insulating board comprises an inner protective layer, an outer protective layer and a heat-preservation layer; the heat-preservation layer is sandwiched between the inner and outer protective layers; the steel frame is fixedly arranged on one side of the inner protective layer. The heat-insulating steel frame external wallboard is light in weight, heat-preserving, fireproof, anti-seismic, low in field operation load, detachable and recoverable, is an environment-friendly and energy-conserving building component, is suitable for being prefabricated in a factory, and can also be compositely constructed in field; moreover, the composite heat-insulating board is connected with beams and columns through the steel frame, and connecting pieces are flexibly and conveniently arranged, so that the positioning and mounting of the heat-insulating steel frame external wallboard are facilitated, and the operability is greatly enhanced.
Owner:CABR TECH CO LTD +1
Space module building
InactiveCN105804232AEfficient use ofSmall sectionBuilding constructionsComputer moduleEconomic benefits
The invention relates to a space module building which comprises a framework, space modules and contained objects of multi-storey buildings and the like.The framework comprises building roof structures, force-resisting components and optional protruding objects; the space modules are formed by dividing the framework through the horizontally arranged storey structures and the vertically distributed vertical force-resisting components, the height of each space module is the height of at least two natural storeys, the plane dimension is large, and the contained objects of the multi-storey buildings and the like can be built in the space modules; generally, concrete-filled steel tube columns are arranged on the outer edges of each space module, and the multiple space modules are connected and separated through barrels which are arranged in the center area of the building in the horizontal plane; due to the fact that completely assembled type lightweight storeys and wall boards which are low in price and high in heat-insulating property can be adopted as the contained objects of the multi-storey buildings and the like, compared with an existing high-rise building, the space module building is high in construction speed, reduces the construction cost and labor intensity, is greener and more environmentally friendly and improves the economic benefit of a construction project.
Owner:宋启宽 +1
Sharing structure of storied building elevator and stairs
InactiveCN101042020APlay a unique visual enjoymentIncrease profitBuilding repairsDwelling buildingTerra firmaEngineering
Owner:丁智勇
Strong/weak electricity well of high-rise residence
The invention relates to a strong / weak electricity well of a high-rise residence. The strong / weak electricity well of the high-rise residence comprises strong electricity wells and weak electricity wells, wherein the strong electricity wells and the weak electricity wells are positioned in one tube well, and are separated by partition walls; strong electricity vertical channels and weak electricity vertical channels communicated vertically are respectively arranged in the strong electricity wells and the weak electricity wells; the partition walls in each floor are staggered transversely so as to form large strong electricity rooms and small weak electricity rooms on part floors and to form small strong electricity rooms and large weak electricity rooms on remainder floors; strong electricity metering boxes are arranged in the large strong electricity rooms; and weak electricity equipment boxes are arranged in the large weak electricity rooms. The strong electricity wells and the weak electricity wells are arranged in one tube well, and are separated by the staggered partition walls, so that the needed equipment mounting space is guaranteed, and the maintenance and management safety and operability are enhanced when the areas of the strong and weak electricity rooms on the floors are reduced and the house yield is improved.
Owner:SUZHOU INDAL PARK DESIGN & RES INST
Enclosed type overlapped garden residence
The present invention discloses a planning building unit, wherein the building structure is composed of an external wall, an inner wall and a floor. The building structure is provided with a traffic roadway leading to the outside. The floor divides the planning building unit to a plurality of using units. The planning building unit is provided with a direction focusing point. The using units are arranged around the direction focusing point. The building structure surrounds centripetally and the planning building unit is provided with at least one recessing platform to the direction of the using unit from the base layer to the top layer. The space of the surrounding middle floor satisfies the requirement of sunshine and light collecting with a form of longitudinal recessing platform of the floor body by stage, and the length of the distance between the surrounding opposite floor body is reduced. The storey is overlapped to the stage recessing platform outwards and longitudinally from the surrounding center. The outdoor walking channel and private garden are formed through the recessing platform. The target that a courtyard and a door are in each household is realized. The invention can be used for planning the planning building unit which is formed by arranging a plurality of planning building units.
Owner:马力
Bee box and auxiliary equipment
The invention discloses bee box and auxiliary equipment. Ventilation ports are formed in a box body or a box cover and is used for ventilation instead of light transmission, a frame can clamp combs, damage to a sealed brood is reduced, the quantity of bees can be adjusted through a queen bee separation entrance, loss is reduced in cooperation with a queen bee collecting box capable of collecting queen bees and drones, a box is round, the entrance is arc-shaped on the back, a feeding device is arranged in the box, water can be added to the feeding device without opening the box, the width of awater feeding channel is set to be within 37 mm, the water feeding channel only occupies the width of one comb, a main body of the feeding device is arranged to be round or square and used in a grid box or a drum type bee box, a water adder can quantitatively add water to the feeding device, labor is reduced, a cage for introduction of the queen bee is 6-15 mm thick and can be put in a bee way without producing burr combs, the queen bee can eat honey on the combs during introduction of the queen bee, worker bees can go in and out during storage of the queen bee, a wasp collection device induces wasps into a collecting box, the wasps are trapped in the box, double covers are adopted for thermal insulation, arc forging parts are arranged on the box covers when the bee box is round, spring hoops are arranged in the middle of the bee box, a bottom plate and the box body are connected through hinges, and an additional observing port is not required during bee checking.
Owner:陈日宝
Inorganic heat-preserving slurry
The invention discloses inorganic heat-preserving slurry, which consists of following raw materials in percentage by weight: 25-45 percent of early strength cement, 35-55 percent of closed pore perlite, 10-20 percent of inorganic fiber, 2-10 percent of rare earth and 1-5 percent of rubber powder, wherein the inorganic fiber is asbestos or glass fiber or a mixture thereof; and the particle diameter of the closed pore perlite is 1.5-2.0 millimeters. The inorganic heat-preserving slurry does not burn fundamentally, is free from fire control potential safety hazard, has a structure in a fully-bonded form, has high integrity, and is free from splicing gaps and heat bridges; an inorganic material is not aged or deformed, has the same service life as a building main body, is not required to be replaced, and is low in maintaining cost; both sides of a substrate wall body are not required to be optimized with a mortar leveling structure, so that the overall thickness of an outer wall is reduced, and the construction ratio is increased; a construction process is simple and convenient, and is suitable for special parts and various shapes; and the inorganic heat-preserving slurry has high strength after being molded, is suitable for field molding of a stressed and impacted part, and is free from cutting waste.
Owner:王启
Frame embedding brick, frame embedding body building and method for constructing the frame embedding body building
InactiveCN100434631CLight weightImprove sound insulationSingle unit pavingsCoastlines protectionBrickMechanical engineering
The invention relates to a casing inlay that the brick, assistant tendon burying slot, side protruding table and protruding table slot form the basic section. The large surface protruding table, main tendon burying slot, anchor fixed pulling tendon and brick material form the adjusting section. The basic section and the adjusting section combine together and form the casing inlay.
Owner:杨新生
Lightweight steel structure building wall
The invention relates to a lightweight steel structure building wall which comprises two vertical trusses parallel to each other, one front side plate connected between front sides of the two trusses, and one back side plate connected between back sides of the two trusses, wherein the front side plate and the back side plate are made of foam concrete slabs or polyphenyl granule thermal insulation mortar slabs; the front side plate is arranged between two concave bows close to each other on the front sides of the two trusses; and the back side plate is arranged between two concave bows close to each other on the back sides of the two trusses. By adoption of the structure, the concave bows close to each other of the two trusses are used for mounting the side plates, and the space between the concave bows is sufficiently and effectively used, so that the thickness of the wall is small; and the number of the front side plate and the number of the back side plate are one, and the front side plate and the back side plate are made of the foam concrete slabs or the polyphenyl granule thermal insulation mortar slabs to ensure that the weight of the wall is light, therefore, the wall occupies a smaller area of a building, thus the percentage of usable dwelling area is increased, and lower requirements on the bearing capacity of a bearing beans are met.
Owner:ANHUI WATER RESOURCES DEV
Composite concrete building casing member and plate, and their combining method
InactiveCN1644824ALight weightLight base loadBuilding constructionsSmall buildingsReinforced concretePolystyrene
A kind of box-type structural members and slabs for the combined building without balcony and staircase is disclosed. Said box-type structural member is a pentahedron made of reinforced concrete and has the insulating foam polystyrene board on its external surfaces. Its wall and roof are the prefabricated slabs made of aerated reinforced concrete prepared from powdered coal ash and cement. Its column, beam and ribbed beam are the prefabricated concrete members. Its combining technology includes such steps as arranging said members in a combining foam, coupling anchors, binding, welding, inserting spiral reinforcing bars, and casting concrete.
Owner:郭金鸿
Center joint fixed member for fabricated integrated wall tile system and assembly method thereof
The invention discloses a center joint fixed member for a fabricated integrated wall tile system and an assembly method thereof, and relates to the technical field of installation methods of fabricated wall tiles. The center joint fixed member for the fabricated integrated wall tile system and the assembly method thereof solve the problems that an existing wet pasting method of the wall tiles haspoor working environment, long construction period and high labor cost, and workers are susceptible to pneumoconiosis; and an existing dry hanging method of the wall tiles has cumbersome installation,high labor and material costs, large space occupied by keels on the back portions of the wall tiles and reduced utilization rate of indoor space. Vertical members are positioned at internal and external angles of a wall, an L-shaped clamping piece is mounted on each pair of longitudinal fish-scale-shaped punching holes of the vertical members in a clamped mode, and a plurality of transverse members I are arranged between every two adjacent vertical members. Clamping slots matched with first supporting ends and second supporting ends of the transverse members I are formed in the upper and lower end surfaces of the wall tiles correspondingly, and the wall tiles are mounted on every two adjacent transverse members I. The center joint fixed member of the fabricated integrated wall tile systemand the assembly method thereof are used for fabricating the fabricated integrated wall tile system.
Owner:王圣保
Light residence system with anti-seismic function
The invention provides a light residence system with an anti-seismic function. The light residence system comprises shear walls, connecting beams and a floor concrete system. The shear walls are grouted steel plate shear walls or framework-grouted steel plate shear walls. The connecting beams are buckling constraint supporting connecting beams. The shear walls are connected through the connecting beams. The floor concrete system is arranged on the plane formed by the shear walls and the connecting beams. Multi-ribbed beams are arranged at the two ends of the lower face of the floor concrete system. Hogging moment steel bars are arranged around the floor concrete system. The advantages of steel materials and concrete are given to full play, the seismic reduction connecting beams are arranged, so that the anti-seismic capacity of the whole structure is improved greatly; meanwhile, through industrialized machining and fabrication, the construction period can be shortened effectively, the steel content of a floor is reduced greatly, and the overall weight is small; and members machining is easy, the site construction speed is high, and the cost is reduced.
Owner:SHANGHAI OPEN STEEL JOIST
Building positioned on dark side of mountain land
InactiveCN104929382AImprove lighting effectsChange lighting effectsLight protection screensVertical ductsEffect lightEngineering
Owner:高玉宗
Upper and lower floor staggered floor duplex house type
The invention discloses an upper and lower floor staggered floor duplex house type which is a novel staggered floor duplex house type in the building design field. Compared with an existing flat floorhouse type, the house type space is richer, dynamic-static separation is more reasonable, and compared with an existing duplex house type, the house type has the advantages that the residential poolarea of public transport is reduced by 50%, inside space occupied by an indoor staircase is reduced by 50%, and the room rate of residents can be improved. According to the house type, a separation wall combination between an indoor staircase and a bench plate divides a flat floor house type into two floors in a staggered manner, the lower floor is a dynamic area public area, the upper floor is astatic area or private area, and the house type is suitable for various multi-storey and high-rise buildings.
Owner:周金桥
Strong and Weak Electric Wells in High-rise Residential Buildings
The invention relates to a strong / weak electricity well of a high-rise residence. The strong / weak electricity well of the high-rise residence comprises strong electricity wells and weak electricity wells, wherein the strong electricity wells and the weak electricity wells are positioned in one tube well, and are separated by partition walls; strong electricity vertical channels and weak electricity vertical channels communicated vertically are respectively arranged in the strong electricity wells and the weak electricity wells; the partition walls in each floor are staggered transversely so as to form large strong electricity rooms and small weak electricity rooms on part floors and to form small strong electricity rooms and large weak electricity rooms on remainder floors; strong electricity metering boxes are arranged in the large strong electricity rooms; and weak electricity equipment boxes are arranged in the large weak electricity rooms. The strong electricity wells and the weak electricity wells are arranged in one tube well, and are separated by the staggered partition walls, so that the needed equipment mounting space is guaranteed, and the maintenance and management safety and operability are enhanced when the areas of the strong and weak electricity rooms on the floors are reduced and the house yield is improved.
Owner:SUZHOU INDAL PARK DESIGN & RES INST
Transportation hub for multi-storey high-rise residential buildings
InactiveCN102877663ASignificant energy saving and material savingReduce the frequency of start and stopDwelling buildingHigh riseTransport engineering
The invention discloses a transportation hub for a multi-storey high-rise residential building, belonging to the field of residential design. The transportation hub is mainly characterized in that: (1) the elevator rooms and the elevator waiting halls are arranged outside turrets; (2) the elevator waiting halls and the public staircase turning platforms are directly connected to form a platform; (3) the left walls and the right walls of the elevator rooms are both provided with windows; (4) the walls on two side surfaces of the public staircase turning platforms are provided with windows; and (5) the first floor, the seventh floor, the thirteenth floor, the nineteenth floor and the like are all provided with elevator entrances and exits and elevator waiting halls, wherein the other floors are not provided width elevator entrances and exits, and the elevator waiting halls are changed into storage rooms of two floors. The transportation hub saves energy, materials and land significantly, is good for health and fitness, has a small pool area and has good safety performance.
Owner:SHANDONG UNIV OF SCI & TECH
Transverse integral component for assembled integrated wall-tile system and assembling method thereof
The invention discloses a transverse integral component for an assembled integrated wall-tile system and an assembling method thereof, and relates to the field of wall-tile processing, assembled devices and assembling installing technologies. By means of the transverse integral component for the assembled integrated wall-tile system and the assembling method thereof, the problems that in an existing wall-tile wet combining method, the work environment is poor, the construction period is long, the labor cost is high, and workers are subject to pneumoconiosis are solved; the problems that in anexisting wall-tile dry hanging method, installing is tedious, the labor cost and the material cost are high, occupied space of wall-tile back fitting keels is large, and the using rate of indoor spaceis reduced are solved. According to the transverse integral component for the assembled integrated wall-tile system and the assembling method thereof, vertical components are fixedly connected with wall corners, a clamping piece I is clamped on every pair of longitudinal scale punched holes of a vertical component, multiple transverse components I are arranged between the two adjacent vertical components, elastic protection films are arranged on the backs of wall tiles, each wall tile is installed between the two adjacent transverse components I, and clamping grooves in the upper end face andthe lower end face of each wall tile are matched with a first hook and a second hook of the corresponding transverse component I respectively. The transverse integral component for the assembled integrated wall-tile system and the assembling method thereof are used for assembling of an assembled integrated wall-tile system.
Owner:王圣保
Safe and comfortable high-rise building with high construction ratio
InactiveCN103206095AImprove the environmentReduce transmissionDwelling buildingArchitectural engineeringTower
The invention discloses a safe and comfortable high-rise building with high construction ratio and belongs to the field of buildings. The high-rise building is composed of a tower, an elevator room and a lift hall and is characterized in that the elevator room and the lift hall are arranged at the outside of the tower, turning platforms between the lift hall and a public staircase are connected to an expanded hall, and windows are installed on the left and right sides of the expanded hall. The safe and comfortable high-rise building disclosed by the invention is good in safety and comfort and high in construction ratio.
Owner:SHANDONG UNIV OF SCI & TECH
Land-saving type high-rise residential building traffic junction
InactiveCN103195263AReduce transmission rateImprove operational efficiencyDwelling buildingEngineeringTower
The invention discloses a land-saving type high-rise residential building traffic junction which is used in residential design and is characterized in that elevator rooms and lift halls are arranged outside a tower building, the lift halls and turning platforms of a public staircase are connected to form a hall, and from the seventh floor, floors with odd number are provided with lift halls, and floors with even numbers are provided with matched rooms instead of lift halls from bottom to top. The land-saving type high-rise residential building traffic junction has the advantages of: saving land and being small in residential pool area; saving energy and being high in operation efficiency; and being high in safety and comfortableness.
Owner:SHANDONG UNIV OF SCI & TECH
Double-sided sawtooth scraper for fabricated building and method for wall brick thin pasting
The invention provides a double-sided sawtooth scraper for a fabricated building. The double-sided sawtooth scraper is provided with a scraping edge with a sawtooth structure, and in the process of scraping, the regular sawtooth structure can be formed on the wall surface so as to effectively improve adherence force and the reliability of tiles. A method for wall brick thin pasting by using the double-sided sawtooth scraper for the fabricated building for scraping includes the following steps of (1) wall surface galling, (2) ceramic tile glue applying, (3) scraping, (4) tiling, (5) ceramic tile leveling, and (6) cleaning treatment. According to the method for wall brick thin pasting, the processes of ceramic tile water soaking and pre-laying implementation in traditional technologies are eliminated, the construction process is simplified, and the construction efficiency is improved; and meanwhile, through combination of three technologies of water torch galling, special double-sided sawtooth scraper scraping and ceramic tile vibrator leveling, under the condition of ensuring the high reliability, the thickness of laying can be effectively decreased and hollowing is avoided, and theeffects of improving the ceramic tile adherence force and the flatness and increasing the room getting rate are achieved.
Owner:广东华坤建设集团有限公司
Residential building transportation junction shaped like Chinese character 'pin'
InactiveCN104018695ASmall poolImprove room rateDwelling buildingChinese charactersTransport engineering
The invention discloses a residential building transportation junction shaped like a Chinese character 'pin' and belongs to the technology of residential design. The residential building transportation junction is characterized in that firstly, a public stair step section is a north and south running direction double-running stair, the length and the width of a public stair house door platform are enlarged, and an elevator waiting hall is formed, and elevators are opposite to the public stair step section with the elevator waiting hall in between; secondly, the west elevator and the east elevator are arranged and form a structure shaped like the Chinese character 'pin' with the public stair; thirdly, the west end and the east end of the elevator waiting hall are provided with an east house door and a west house door, and a south house door is arranged on the south side of the elevator waiting hall and between the west elevator and the east elevator. The residential building transportation junction has the advantages that the area equally shared is small, and the useable area of a house is large.
Owner:SHANDONG UNIV OF SCI & TECH
Composite thermal insulation steel skeleton concrete integration construction structure and construction process thereof
InactiveCN1242137CRealize factory constructionBuild Quality Precisely ControlledWallsFloorsFloor slabReinforced concrete
One kind of compound heat preservation reinforced concrete integration construction structure and the construction craft, its foundation each one with buries in the concrete foundation from the laying aside steel, in the assembly wall and the floor section skeleton, with lays aside the section skeleton the steel buries in advance in the foundation a permanent connection; Its wall the steel bar coagulation dirt wall main body which first hands over by the polystyrene heat preservation wall template and the template interior bonds becomes, the polystyrene heat preservation wall template has two polystyrene heat preservations board parallel relative establishment, two between has two distinguishes to bury in advance pulls in its in steel skeleton combination ties becomes, under the polystyrene heat preservation board two side buddhist priest separately has the raised saw notch; Its floor because archery target heat preservation template and cast-in-place the steel bar layer of concrete duplicate synthesizes a body, keeps warm the template is passes long by the polystyrene thermal insulation material in sets at the section to become spongy the composition, keeps warm the template with cast-in-place the steel bar layer of concrete between has the concave-convex joint face. Compared to traditional construction working procedure few, time limit for a project short, construction cost low, the craft is simple, is suitable for much, the high-rise construction.
Owner:朱秦江
Trim panel integrated wall space construction method
InactiveCN106836687ASatisfy personalizationSatisfy the artistryCovering/liningsAxial displacementSurface layer
The invention relates to a trim panel integrated wall space construction method which comprises the following steps of: firstly, judging whether a keel leveling method or a mortar leveling method is used or not for construction according to axial displacement, vertical perpendicularity and flatness of an interior wall structure, and mounting keels or wood keys; then ordering patterns and designs and colors according to the trim panels, ordering lines, and fixing the trim panels successively to the keels or wood keys in a direction from an external corner to an internal corner from top to bottom; and finally, detecting the mounting quality. According to the construction method provided by the invention, a self structural layer directly enters a wall space surface layer construction step according to the entity quality of a field structural layer, so that the individual, artistic and integral construction demands of the wall space are met. Compared with a conventional wet combining method, the cost can be lowered by 10-15%, the construction period can be shortened by half, the net area of a house can be increased by about 2%, and the method has a relatively high economical benefit.
Owner:HUNAN NO 2 ENG
Composite thermal insulation concrete shear wall
The present invention relates to a compound heat-insulating concrete shear wall. Said heat-insulating concrete shear wall is made up by using heat-insulating material as main material. Said shear wall includes wall body and connecting beam. The described wall body includes prefabricated heat-insulating concrete wall body and cast-in-place concrete wall body, said prefabricated heat-insulating concrete wall body is a concrete plate whose one side surface is covered with a layer of heat-insulating material, and in the prefabricated heat-insulating concrete wall body interior several steel components are spaced and embedded, one end of every steel component is placed in the concrete plate interior and its another end is projected from said heat-insulating material layer of the prefabricated heat-insulating concrete plate. Said invention also provides its concrete assembly and construction method and steps.
Owner:陈信孚 +1
Steel reinforced concrete core tube and rectangular concrete filled steel tube special-shaped column structural system
PendingCN107338869ALow costSave steelExtraordinary structuresReinforced concreteArchitectural engineering
The invention relates to a steel reinforced concrete core tube and rectangular concrete filled steel tube special-shaped column structural system. The structural system comprises a steel reinforced concrete core tube, a plurality of rectangular concrete filled steel tube special-shaped columns, a plurality of groups of steel beams through which the steel reinforced concrete core tube and the rectangular concrete filled steel tube special-shaped columns are connected and steel beams connected between the rectangular concrete filled steel tube special-shaped columns. The structural system also draws double guarantees of vertical load and horizontal lateral stiffness of a high-rise building into consideration; on the one hand, the lateral stiffness of the steel reinforced concrete core tube is extremely strong, so that most horizontal load of the building can be borne, and on the other hand, the rectangular concrete filled steel tube special-shaped columns mainly bear the vertical load; and steel is saved, and the project cost is lowered.
Owner:北京和筑科技有限公司
Concrete building combined with heat insulating framework and its construction method
InactiveCN100396860CFast constructionComply with energy-efficient building requirementsHeat proofingForming/stuttering elementsFiberglass meshGlass fiber
This invention is built-up plate heat preservation and insulation concrete building and its construction method. The heat preservation and insulation layer is also used as wall framework, concrete wall body base course is placed in wall framework, wall framework is consisted by two pieces of parallel set polystyrene foam plastic side plate, inner fixed billet is set in the plate, steel bar junction piece and welded mesh is set between the billet. PVC baffles are pasted on four walls of door and window mouth depth part, glass fiber grid layer is pasted on PVC baffles, inner and outer surface of wall heat protection plate is enclosed by glass fiber grid layer. Expanded metal is fixed on the layer, and it enclosures the outer surface of the heat protection plate, cement mortar is filled in mesh of the expanded metal, the thickness of the mortar is same to the expanded metal, concrete drowned orifice is opened on down table that at door and window mouth. The bottom layer of polystyrene heat protecting floor slab is floor slab plate that made of flute type polystyrene foam plastic pre-buried steel, rib joist steel is set in the flute, and it is placed with top layer as one body.
Owner:朱秦江
Features
- R&D
- Intellectual Property
- Life Sciences
- Materials
- Tech Scout
Why Patsnap Eureka
- Unparalleled Data Quality
- Higher Quality Content
- 60% Fewer Hallucinations
Social media
Patsnap Eureka Blog
Learn More Browse by: Latest US Patents, China's latest patents, Technical Efficacy Thesaurus, Application Domain, Technology Topic, Popular Technical Reports.
© 2025 PatSnap. All rights reserved.Legal|Privacy policy|Modern Slavery Act Transparency Statement|Sitemap|About US| Contact US: help@patsnap.com
