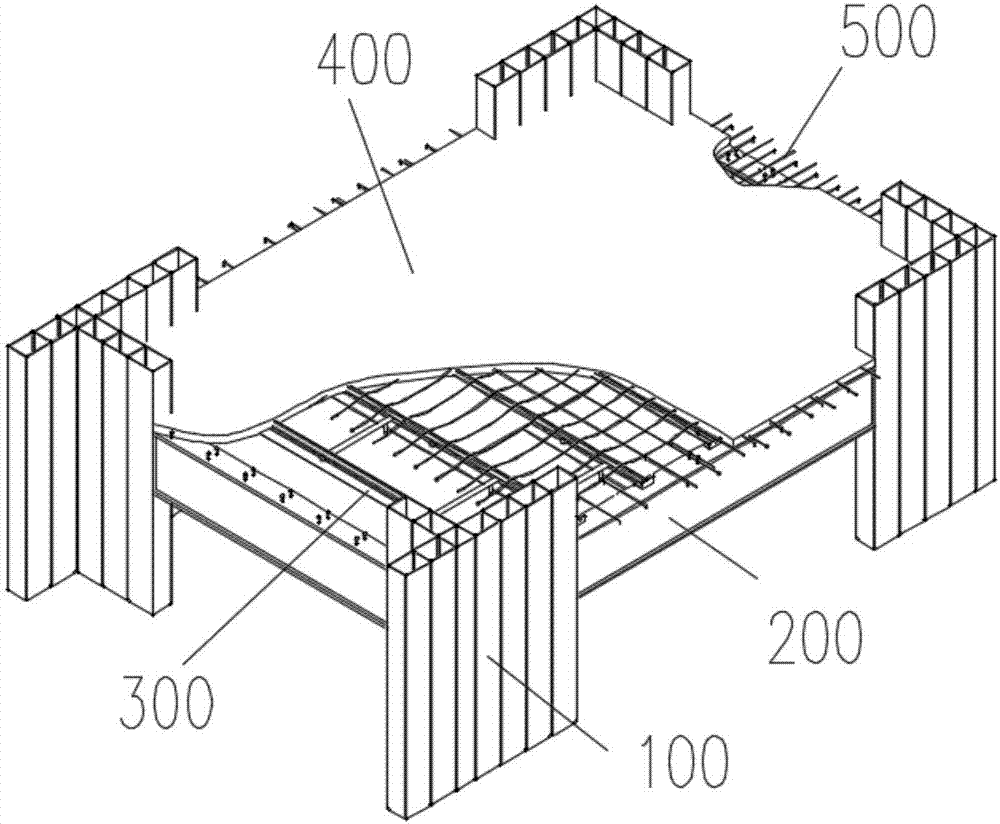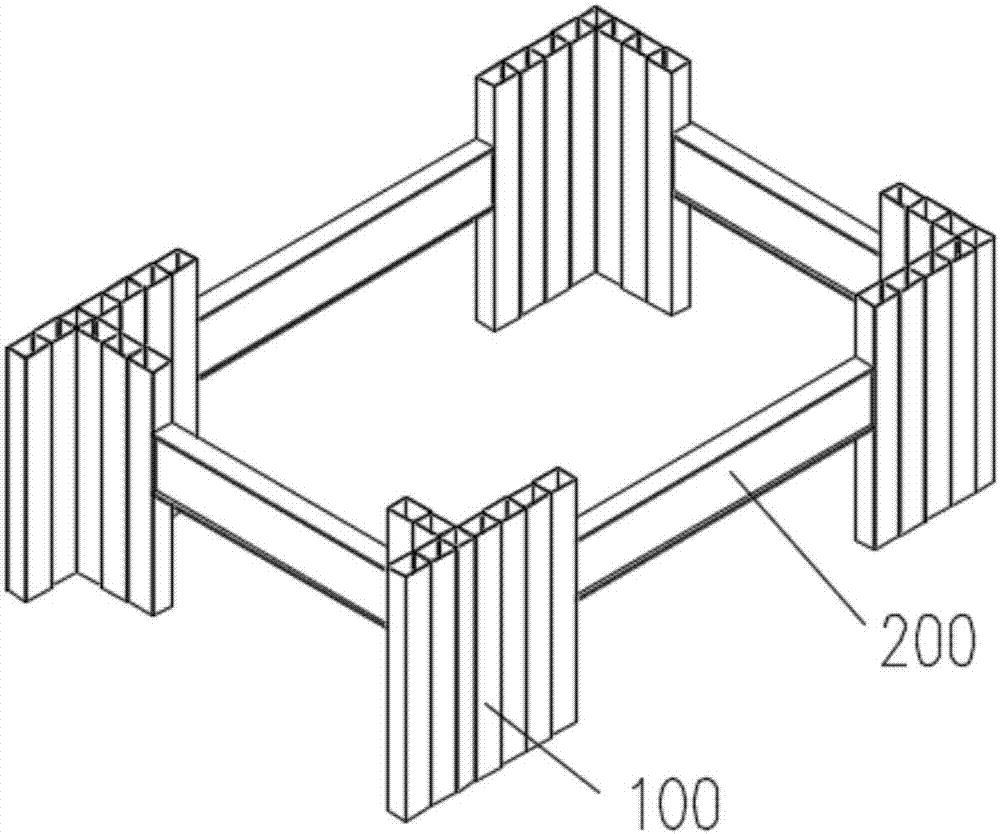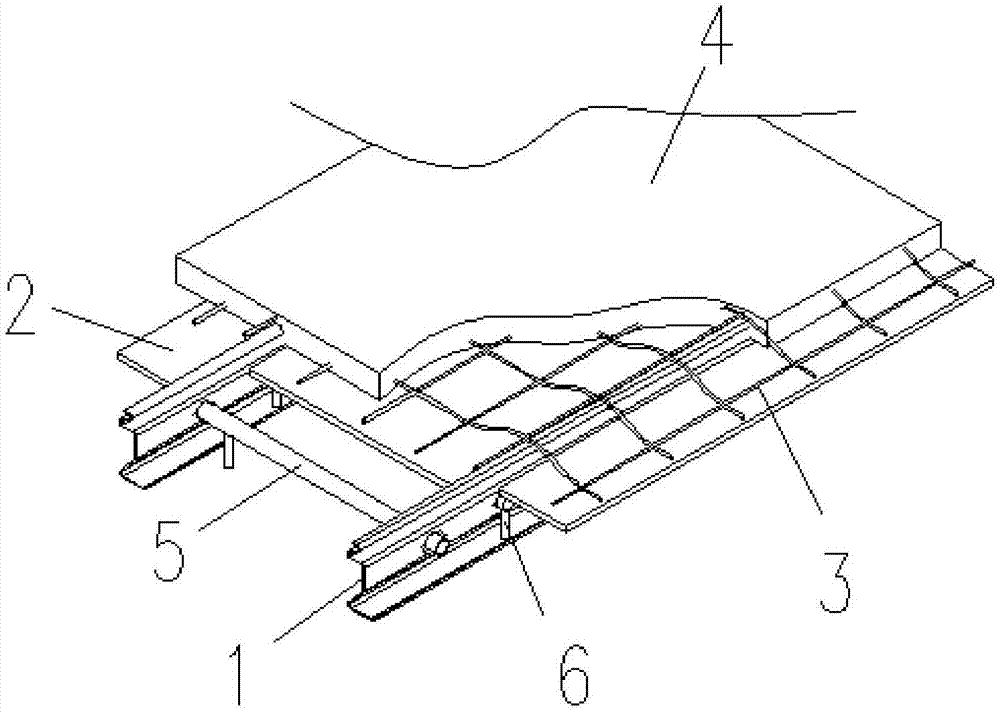Light residence system with anti-seismic function
A residential and light-weight technology, applied in civil engineering and construction fields, can solve problems affecting the lateral efficiency of combined shear walls, reduce the actual use height of floors, and provide additional damping ratios, so as to improve economy and safety, increase Yield energy dissipation capacity, fast construction effect
- Summary
- Abstract
- Description
- Claims
- Application Information
AI Technical Summary
Problems solved by technology
Method used
Image
Examples
Embodiment Construction
[0025] The present invention will be described in further detail below in conjunction with the embodiments in the accompanying drawings, but this does not constitute any limitation to the present invention.
[0026] Such as figure 1 and figure 2 As shown, a light residential system with earthquake resistance includes a shear wall 100, a connecting beam 200 and a floor concrete system 400; the shear wall 100 is a grouting steel plate shear wall or a frame-grouting steel plate shear wall; The connecting beam 200 is a buckling-constrained supporting connecting beam; the shear walls 100 are connected through the connecting beam 200; the plane formed by the shear wall 100 and the connecting beam 200 is provided with a floor concrete system 400; The lower ends of the floor concrete system 400 are provided with ribbed beams 300 ; the surroundings of the floor concrete system 400 are provided with negative moment reinforcement bars 500 .
[0027] Such as Figure 3 to Figure 5 As s...
PUM
 Login to View More
Login to View More Abstract
Description
Claims
Application Information
 Login to View More
Login to View More - R&D
- Intellectual Property
- Life Sciences
- Materials
- Tech Scout
- Unparalleled Data Quality
- Higher Quality Content
- 60% Fewer Hallucinations
Browse by: Latest US Patents, China's latest patents, Technical Efficacy Thesaurus, Application Domain, Technology Topic, Popular Technical Reports.
© 2025 PatSnap. All rights reserved.Legal|Privacy policy|Modern Slavery Act Transparency Statement|Sitemap|About US| Contact US: help@patsnap.com



