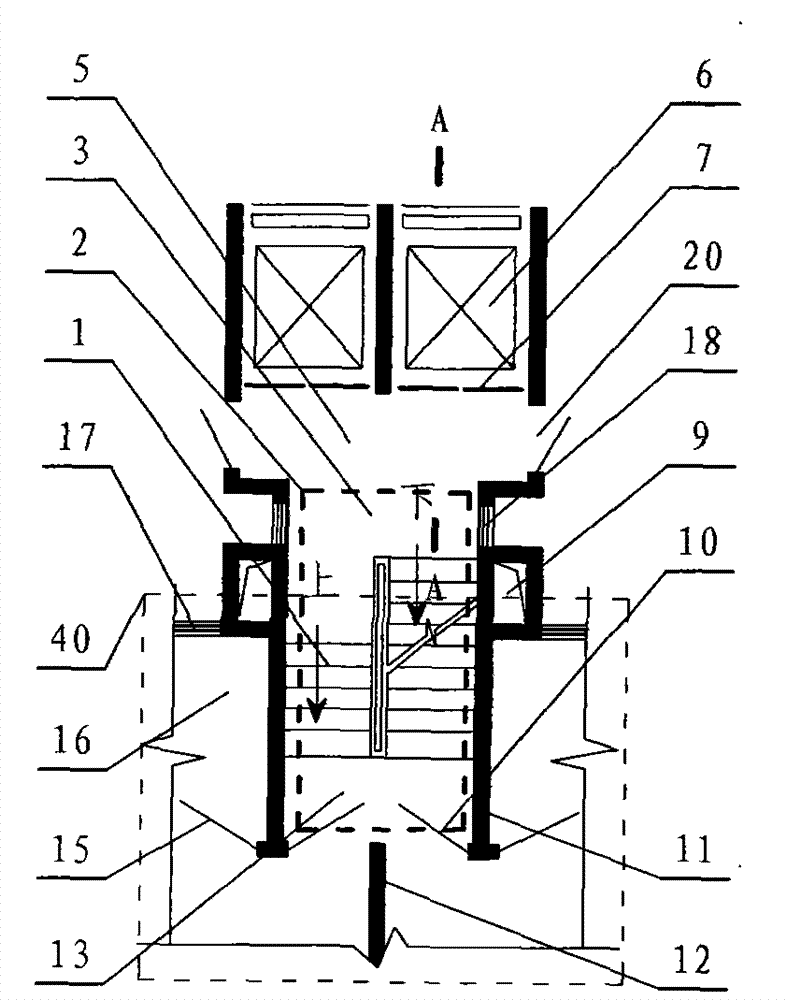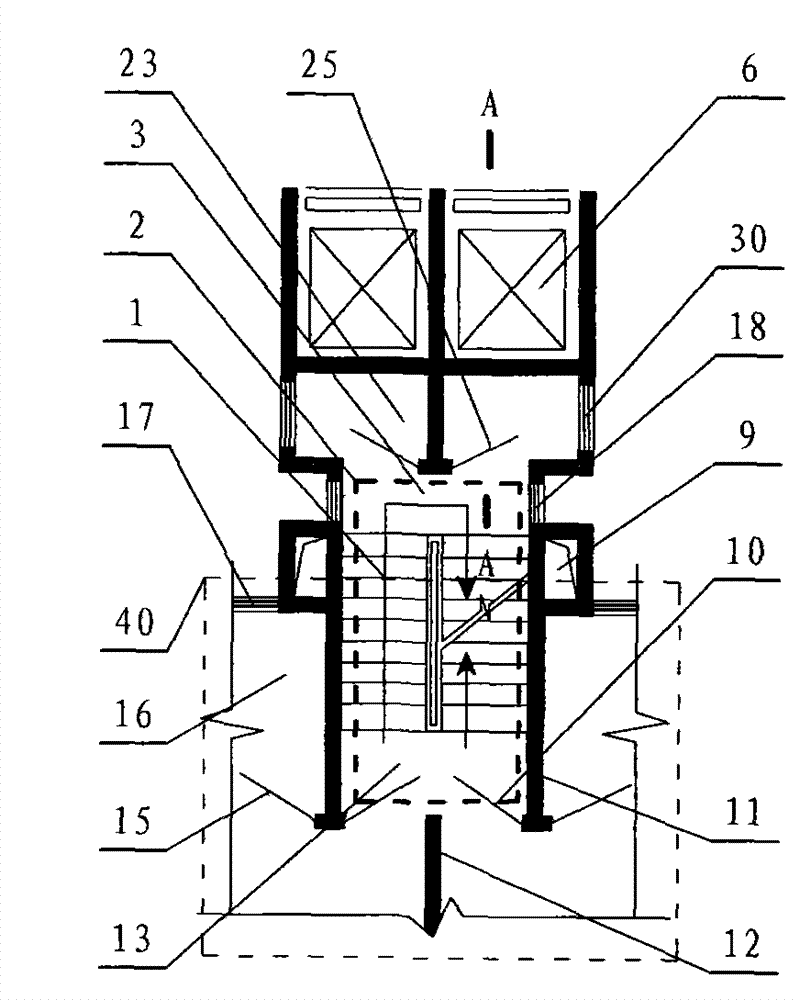Transportation hub for multi-storey high-rise residential buildings
A technology for transportation hubs and residential buildings, applied in residential buildings and other directions, can solve problems such as long waiting time for elevators, reduced safety, poor ventilation, etc., to reduce waiting time for elevators, reduce the frequency of starting and stopping, and reduce elevators The effect of loss
- Summary
- Abstract
- Description
- Claims
- Application Information
AI Technical Summary
Problems solved by technology
Method used
Image
Examples
Embodiment Construction
[0032] This embodiment is a 24-storey residential building, facing south, divided into two units, east and west, with one elevator and two households, a sloping roof, and an attic on the top floor. It is a multi-storey residential high-rise residential building transportation hub. It protrudes toward the north side of the tower.
[0033] The plan of the first floor of the transportation hub of a multi-storey residential high-rise residential building is as follows figure 1 As shown, the public stairwell 2 is located on the north side of the tower 40, protruding more than half to the north, the public stairwell windows 18 are installed on the side walls of the east and west sides of the turning platform 3 of the public stairwell, and the pipe well 9 is located on the outside of the north wall of the tower 40 and Outside the side wall body 11 of the public stairwell.
[0034] Such as figure 1 image 3 and Figure 4 As shown, the waiting hall 5 is located at the north side of...
PUM
 Login to View More
Login to View More Abstract
Description
Claims
Application Information
 Login to View More
Login to View More - R&D
- Intellectual Property
- Life Sciences
- Materials
- Tech Scout
- Unparalleled Data Quality
- Higher Quality Content
- 60% Fewer Hallucinations
Browse by: Latest US Patents, China's latest patents, Technical Efficacy Thesaurus, Application Domain, Technology Topic, Popular Technical Reports.
© 2025 PatSnap. All rights reserved.Legal|Privacy policy|Modern Slavery Act Transparency Statement|Sitemap|About US| Contact US: help@patsnap.com



