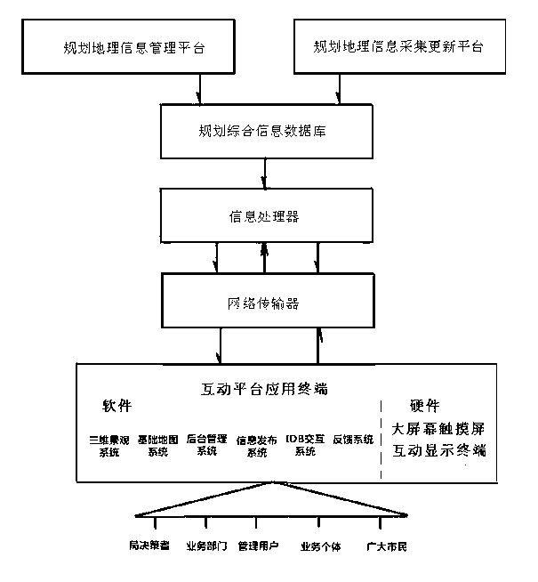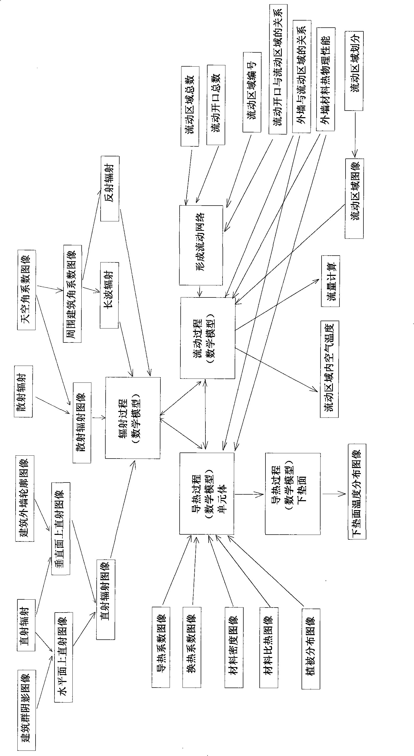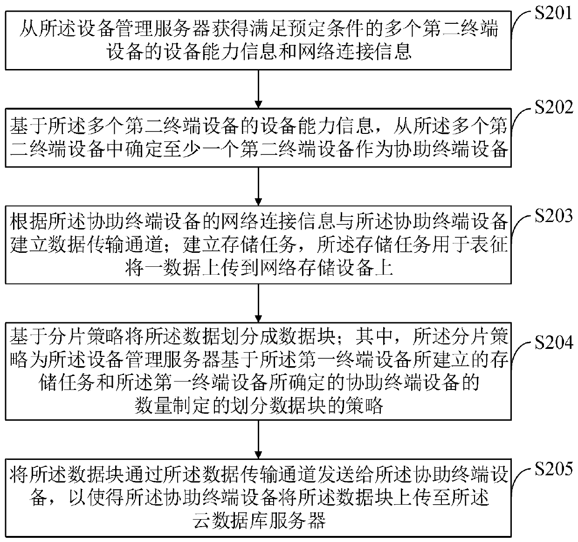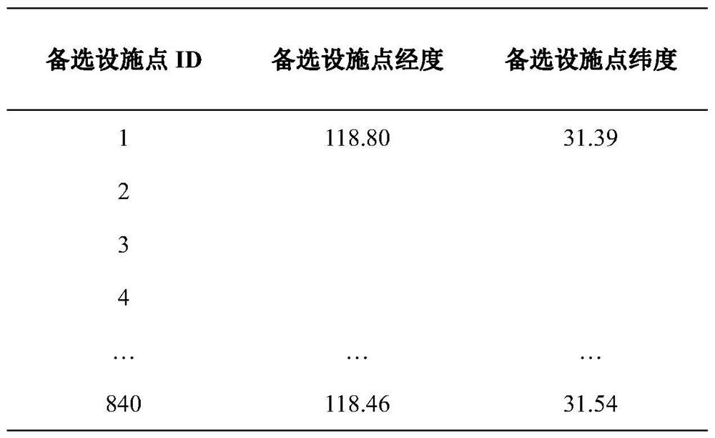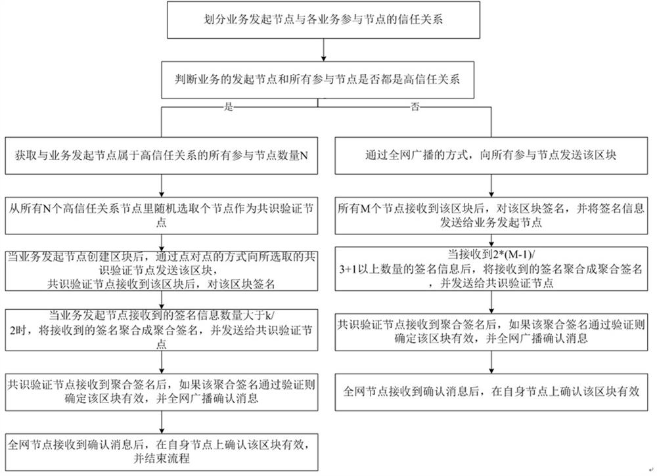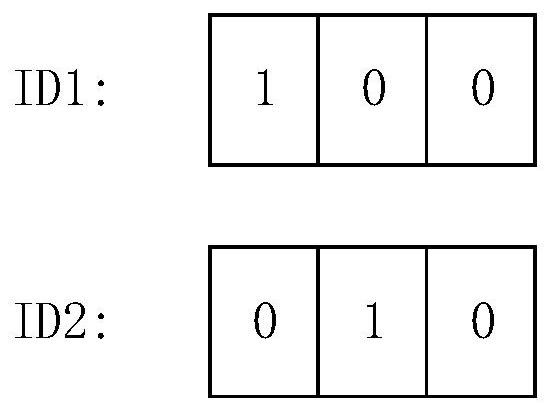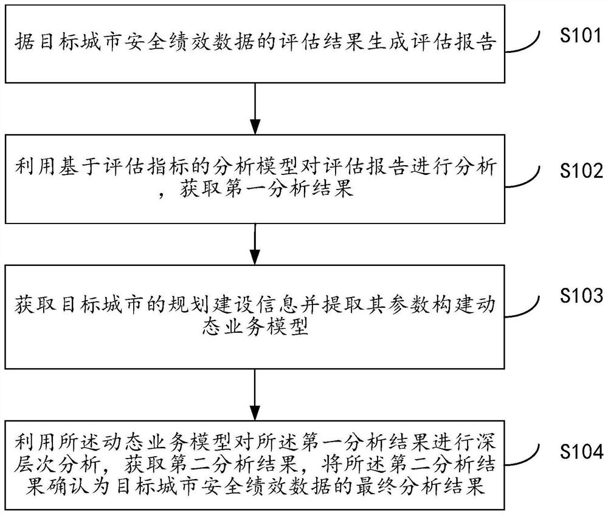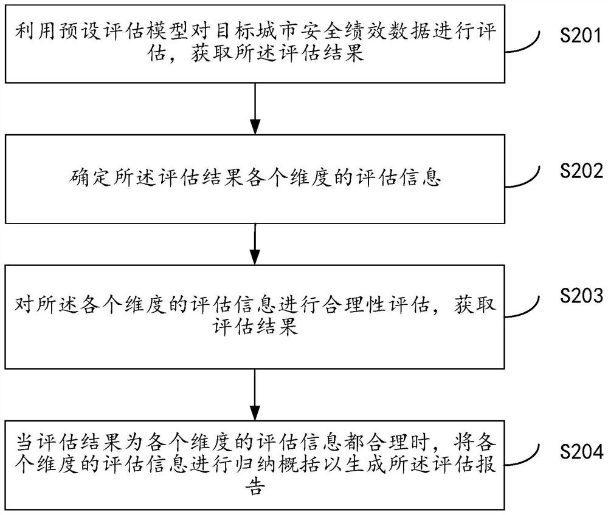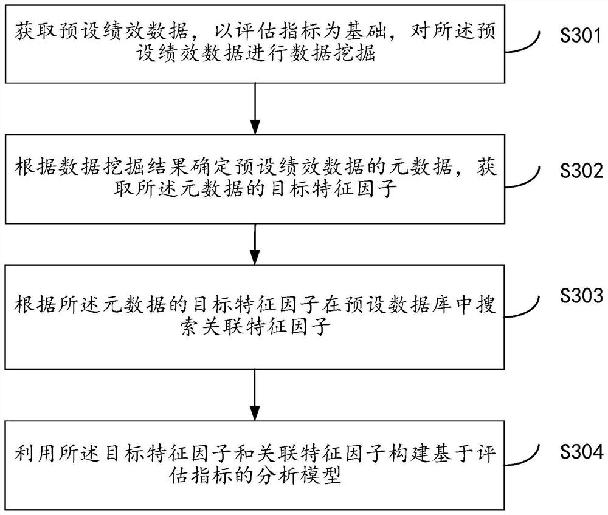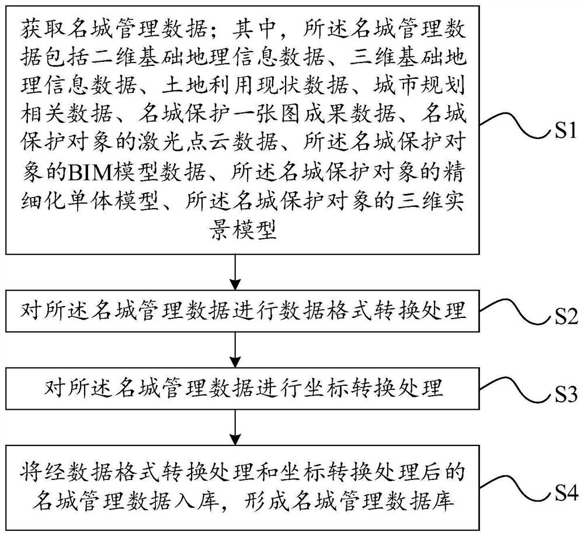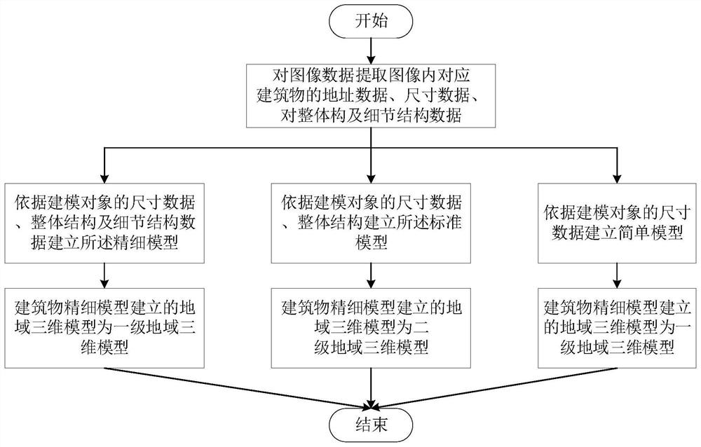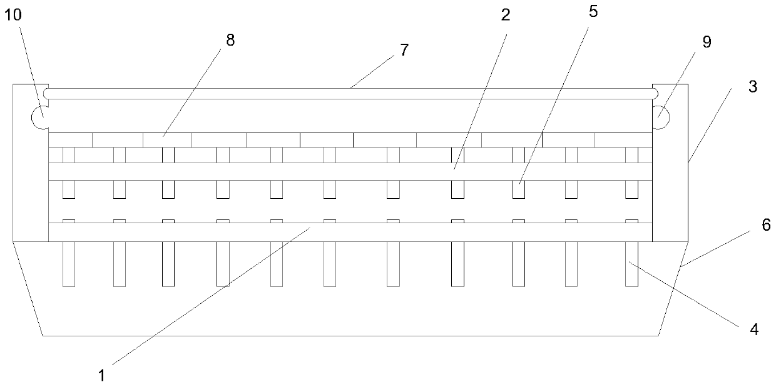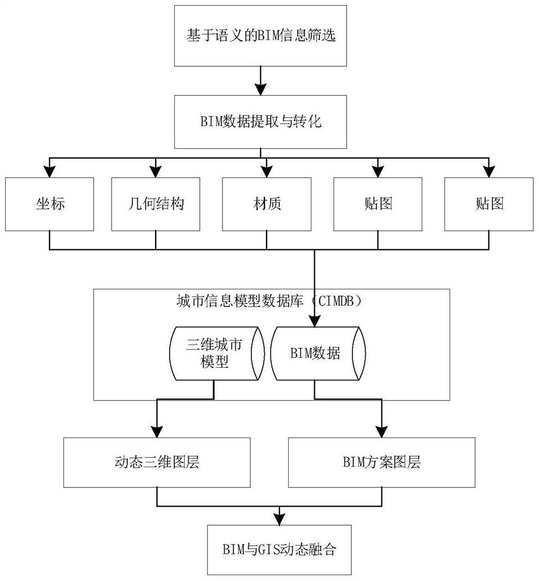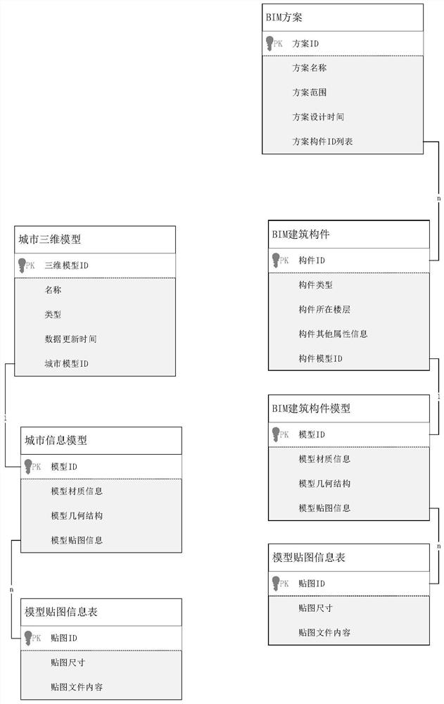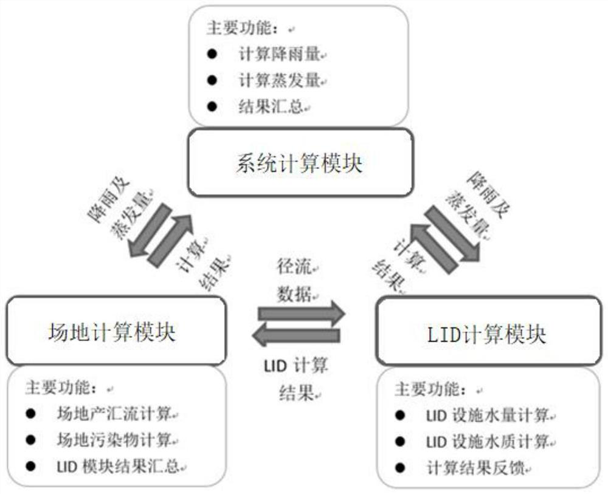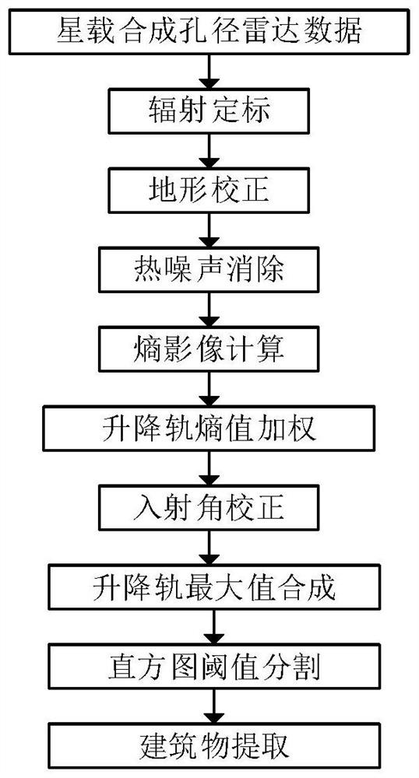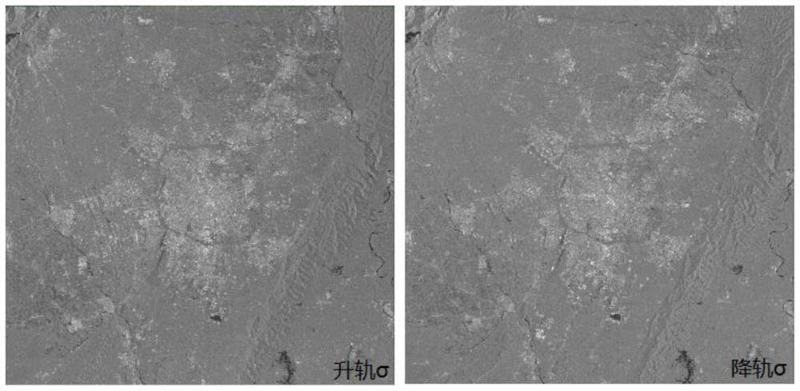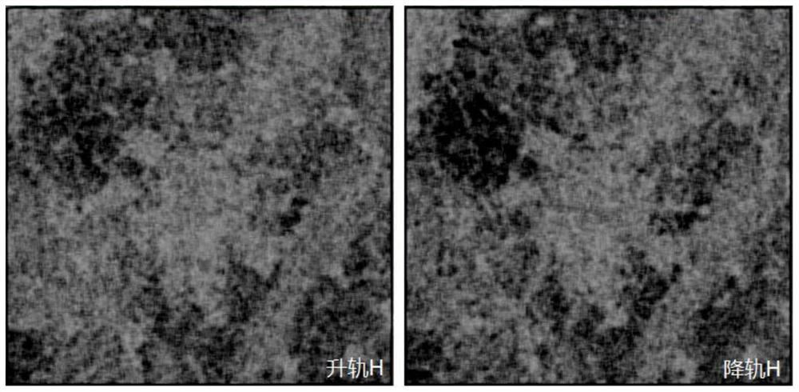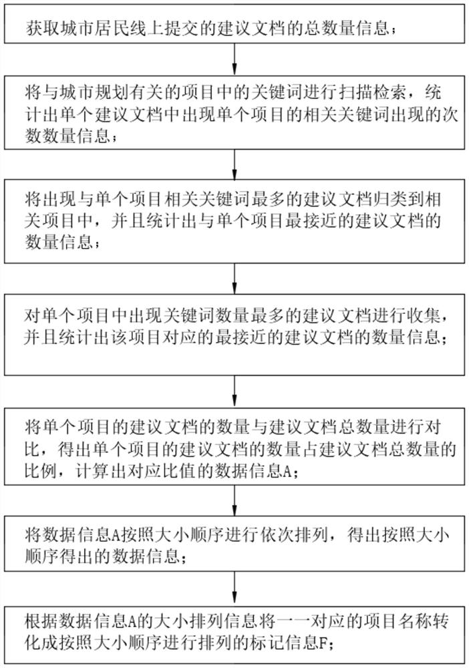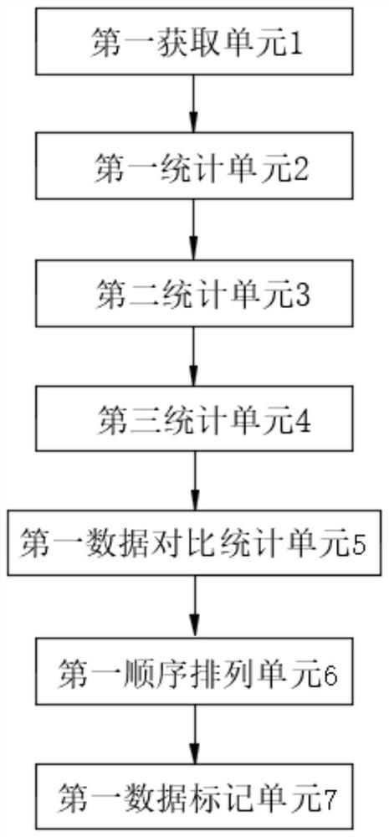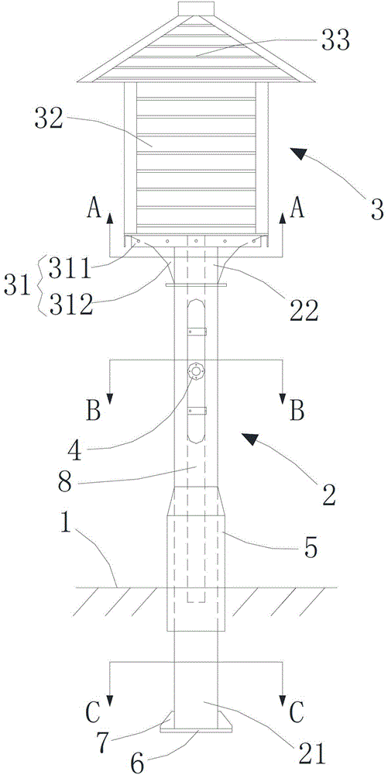Patents
Literature
Hiro is an intelligent assistant for R&D personnel, combined with Patent DNA, to facilitate innovative research.
46 results about "Town planning" patented technology
Efficacy Topic
Property
Owner
Technical Advancement
Application Domain
Technology Topic
Technology Field Word
Patent Country/Region
Patent Type
Patent Status
Application Year
Inventor
Citizen interaction system in city planning
The invention relates to a citizen interaction system in city planning, which comprises a planning geographic information management platform, a planning geographic information collecting and updating platform, a planning summarized information database, an information processor, a network transmission unit and an interaction display terminal which are arranged in a server, wherein the planning summarized information database is managed by the planning geographic information management platform and the planning geographic information collecting and updating platform; and the planning summarized information database is connected with the network transmission unit and the interaction display terminal. City planning and design results, planning examination and approval business, tri-dimensional virtual city, city satellite remote sensing information and related multimedia information are integrated into a whole body to build the citizen interaction system in city planning, viewing of the related information of city planning becomes convenient for citizens the real-time inquiry of project status of planning examination and approval can be realized, an electronic original map browsing platform of city design and planning and applying for building is provided, and government information publicity, city planning propaganda, sunlight planning service and planning knowledge popularization are integrally integrated.
Owner:广西城规勘测科技有限公司
Land utilization/covering information space-time monitoring method based on priori knowledge
PendingCN110263111AImprove scienceHigh precisionDatabase management systemsGeographical information databasesInformation spaceEcological environment
The invention relates to a land utilization / covering information space-time monitoring method and technology based on priori knowledge. The land utilization / covering information space-time monitoring method comprises the following specific steps: performing geometric registration on multi-source land utilization / covering data; performing scale conversion of multi-source land utilization / covering data; carrying out data conversion on the multi-source land utilization / covering data; performing priori knowledge extraction based on multi-source land utilization / covering; performing land utilization / covering information extraction based on priori knowledge; carrying out long-time sequence land utilization / covering space monitoring; and carrying out space-time simulation and prediction on land utilization / covering information. The method has the advantages that: 1), existing land utilization / covering products and achievements at home and abroad are mined and utilized, and rapid extraction of land utilization / covering information is effectively achieved; 2) simulation and prediction of land utilization / covering are effectively realized, technical support is provided for scientific monitoring and space cognition, and 3) an evaluation method and decision support are provided for global town planning, living environment quality monitoring and ecological environment protection.
Owner:NANJING FORESTRY UNIV +1
Town thermal island characteristic prediction technique and system based on digital image analysis
The invention provides a prediction method and a system for protecting a town heat island characteristics which are based on the digital image analysis, and relates to the field of environmental engineering. A town digital elevation model DEM is established according to a town planning map; a flow region network model is established by taking the flow region of buildings as a 'node' and taking the flow opening as a 'branch'; the mass conservation equation, the loop pressure equation, the flow relation equation and the heat balance equation are established according to the flow region network model; the air mass flux, the pressure difference and the air temperature between the town buildings are calculated, and the flow region in which each pixel is positioned is identified; the direct solar radiation, the diffuse solar radiation, the long-wave radiation and the reflected radiation energy distribution of an analysis surface are calculated; the specific heat, the density and the thermal coefficient of each pixel in an underlying surface image are obtained; therefore the temperatures of the underlying surface and each wall surface are calculated, and the town heat island characteristics are predicted. The invention uses the digital image processing technology, and thus the problem of dynamic boundary in a town outdoor heat environment is successfully solved; the purpose of optimizing the town heat environment is realized.
Owner:CHONGQING UNIV
Smart city planning system
InactiveCN107220676ARealize intelligent planningImprove land utilizationData processing applicationsCharacter and pattern recognitionEnvironmental resource managementIntelligent city
The invention provides a smart city planning system comprising a city overall information acquisition device, a building information acquisition device and a city planning module. The city overall information acquisition device is used for acquiring city land feature classification information. The building information acquisition device is used for acquiring city building information. The city planning module carries out city planning according to the city land feature classification information and the building information. The smart city planning system improves the land utilization rate and achieves intelligent city planning.
Owner:梧州市兴能农业科技有限公司
Novel intelligent city system and application method thereof
PendingCN111523777ARealize intelligent settingsImprove accuracyResourcesSpecial data processing applicationsInformation analysisIntelligent city
The invention belongs to the field of intelligent city planning and design. The invention discloses a novel intelligent city system and an application method thereof. The novel intelligent city systemcomprises an information collection module, an information uploading module, an information classification module, a central control module, an information analysis module, a city planning module, aplanning evaluation module, a planning execution module, a city management module, a city service module, a service evaluation module, an information synchronization module, an information storage module and a display module. The application method of the novel intelligent city system comprises the steps that city information is uploaded to a database, and the city information in the database is divided; analyzing city information; carrying out city planning and evaluation, and executing city planning; city management and service are carried out; evaluating the city service; synchronizing cityinformation. The intelligent city system provided by the invention is simple in structure and diverse in function, can realize intelligent setting of city planning, management and service, and realizes intelligent city construction.
Owner:辽宁百思特达半导体科技有限公司
New rural construction village and town planning and design platform system and implementation method thereof
InactiveCN107274327ASimplify the design processLow costData processing applicationsSystem optimizationTown planning
The invention discloses a new rural construction village and town planning and design platform system which comprises a server module, a planning land information module, a customer willingness collection module and a feedback module. The new rural village and town planning and design platform system optimizes a planning and design process, and uses a planning and design database to reduce the cost. A virtual three-dimensional model dynamic framework and a visualization three-dimensional model used for planning sub-design data are used. A customer can carry out self-design according to the own details. According to the implementation method of the platform, customer willingness collection and customer interaction are carried out. The design is scientific and reasonable, and conforms to local development situation.
Owner:合肥哲诚项目管理有限公司
Intelligent city planning system
PendingCN112132729ARealize automatic collectionReliable referenceForecastingNeural architecturesCity structureStatistical analysis
The invention discloses an intelligent city planning system. The system comprises a city remote sensing image collection module which is used for achieving collection of a city remote sensing image set; a city layout analysis module which is used for acquiring regional matching building layout parameters of a current city based on the city remote sensing image set; a city supporting statistical analysis module which is used for marking corresponding supporting facility parameters for each supporting building and realizing statistical analysis of supporting facilities in corresponding areas; and a smart city planning module which is used for making a current regional city planning scheme according to the regional supporting building layout parameters, the statistical analysis result of thesupporting facilities in the region and a preset regional city planning standard. According to the invention, automatic acquisition, statistics and analysis of regional matching building layout parameters and corresponding matching setting parameters are realized, and reliable reference opinions are provided for next planning of a city while current city planning condition parameters can be obtained at the first time.
Owner:林文旭
City information database construction method and one-map display method
ActiveCN113626408AReliable dataEasy to callDatabase updatingData processing applicationsData displayEngineering
The invention relates to the field of city information management, in particular to a city information database construction method and a one-map display method. The city information database construction method comprises the step of constructing a city information database based on an obtained basic topographic map, a pipeline map, place name data and address data captured by a network, and planning data obtained from a government affair system. Therefore, the data of the city information database is real and reliable, and a city planning manager can conveniently call the data in the city information database to carry out city planning management. The one-map display method comprises the following steps: constructing a blank base map, selecting data from the city information database constructed by the city information database construction method, and displaying the data on the blank base map according to the selected data.
Owner:广州城市信息研究所有限公司
Method and system for site selection and layout of village and town public facilities
The invention discloses a method and system for site selection and layout of village and town public facilities. According to the public facility site selection and layout optimization, by reading data of alternative facility points, demand point distribution, a road traffic network and the like at an input end, a spatial data set of a corresponding region is established, and corresponding data in the data set are input into the established public facility layout optimization site selection model, the public facility layout is calculated through a program, the site selection is optimized, and a site selection result is finally output. The invention can be applied to multiple fields such as site selection decision, public facility layout adjustment and the like of a planning department in village and town planning, and has a wide application prospect.
Owner:SOUTHEAST UNIV
Urban planning display device
InactiveCN111681523AEasy to carryEasy to storeClosed circuit television systemsEducational modelsDisplay deviceStructural engineering
The invention discloses an urban planning display device, and relates to the field of urban planning exhibition. The urban planning display device comprises a main base plate, wherein the bottom surface of the main bottom plate is vertically and downwardly in threaded connection with a supporting vertical rod; a storage groove is horizontally formed in one side edge of the main bottom plate; a handle is connected to the inner side edge of the storage groove in a clamped mode; a sliding connection groove is horizontally formed in one side edge of the main bottom plate; a control panel is horizontally inserted into the inner side edge of the sliding groove; buckle holes are symmetrically formed in the same side edge of a top surface storage groove of the main bottom plate; model blocks are uniformly and vertically clamped on the inner side edges of slotted holes of the main bottom plate; clamping grooves are vertically formed in the two side edges of the main bottom plate; and fasteningscrews are horizontally inserted in the inner side edges of the clamping grooves. According to the urban planning display device, the design structure is simple, and the split design is adopted, so that the urban planning display device is convenient to carry; meanwhile, an intelligent scene internal cruising function is adopted, so that the display is more direct and efficient, and the brought degree of shock is greatly higher than the effect of a bird's-eye view.
Owner:杭州很美网络科技有限公司
Big data desensitization method in urban planning
ActiveCN112182657AChange structureChanging the structure of independent communicationData processing applicationsDigital data protectionThird partyData provider
The invention discloses a big data desensitization method in urban planning, which is applied to a desensitization system. The desensitization system comprises a data demander, a data provider and a third-party trust platform, wherein the third-party trust platform comprises an external inaccessible encryption mode confirmation chip. A third-party trust center is added to serve as a center node toprovide support related to trust, and the structure that in the prior art, urban planning is independent communication between a data demander and a data provider is changed. Through the hash algorithm, the selection of the encryption mode is realized, only one random number needs to be transmitted, and the transmission of a specific encryption mode is avoided. By setting the mode of interferingthe data demand, the data provider cannot know the real demand of the data demander, so that the demand privacy of the data demander is protected.
Owner:天津市城市规划设计研究总院有限公司
Urban planning domain block chain consensus verification method and system based on aggregation encryption
ActiveCN114745140AReduce complexityWeights in timeClimate change adaptationUser identity/authority verificationTrust relationshipConsensus
The invention provides a city planning domain block chain consensus verification method and system based on aggregation encryption, and the method comprises the steps: dividing a trust relation between an initiating node of a block chain service and each participating node according to a relation between calculation nodes of a city planning domain; two processing flows are divided according to the credibility of the initiating node and the credibility of each participating node. According to the method, high-credibility services among internal nodes are converted into efficient flow processing consensus verification, so that the verification complexity is greatly reduced; for high and low credibility coexisting services, a scheme of setting weights for processing is provided, and the aggregation requirement can be met in advance.
Owner:天津市城市规划设计研究总院有限公司
Multi-source spatio-temporal data fusion method and device, computer equipment and storage medium
PendingCN114116864AAchieve integrationReduce redundancyDatabase management systemsGeographical information databasesTemporal informationData source
The embodiment of the invention discloses a multi-source spatio-temporal data fusion method and device, computer equipment and a storage medium. The method comprises the following steps: acquiring multi-source spatio-temporal information, and converting each piece of spatio-temporal information according to a unified preset data format to obtain spatio-temporal data of each data source; respectively calculating the similarity between each piece of spatio-temporal data in each data source and each piece of spatio-temporal data in other data sources; matching the spatio-temporal data among the different data sources according to the similarity; and fusing the spatio-temporal data of each data source according to a matching result. According to the technical scheme provided by the embodiment of the invention, the fusion of the multi-source spatio-temporal data is realized, and the redundancy of the spatio-temporal data for each user is reduced, so that the spatio-temporal data can be better utilized to carry out projects such as urban safety management and urban planning.
Owner:深圳市北斗智能科技有限公司
ArcGIS-based large-scale three-dimensional city scene generation method
ActiveCN113593020ADeep fast recoveryEasy to displayGeometric CADData processing applicationsArtificial intelligenceTown planning
The invention discloses an ArcGIS-based large-scale three-dimensional city scene generation method. The method comprises the following steps of: a step of establishing a model library, wherein the model library comprises a building model library and an environment model library; taking a building contour envelope rectangle; a classification step: using ArcMap to extract shape data of a target city range class, and sorting and classifying the data; a building model matching step: firstly, finding a building table of a corresponding category according to the recorded category of the building contour, comparing the extracted building name with the building name in the model library, if the extracted building name is the same as the building name in the model library, using the building model, and if the extracted building name is not the same as the building name in the model library, using the default building model of each middle category; and a city scene generation step: after the building model is placed, setting an environment model according to an actual situation. The invention has the advantages that the three-dimensional scene of the city can be deeply and quickly restored, the actual regional division can be reflected, the characteristics of the city can be well displayed, and a good auxiliary decision-making effect can be achieved for city planning.
Owner:四川易方智慧科技有限公司
Town planning model adding natural features
ActiveCN104099840AIncrease the total output valueImprove the quality of lifeRoadwaysPublic buildingsWater sourceEngineering
The invention discloses a town planning model adding natural features. Natural features are added on the base of a street continuous planning model; each subarea of the town comprises natural features, town building areas and roads; the natural features comprise two parts of town function extending standby space and permanent natural features; comprehensive benefits of the town planning model is higher than the benefits of a street continuous model by one time. The town planning model adding natural features has the advantages as follows: 1, traffic advantage: the town planning model solves the problem that automobiles are blocked up in a town and parking is difficult; traffic investment is highly flexible; traffic investment price is low; population time density is improved by a plurality of times; 2, resource and environment advantages: renewable energy advantage is formed at first; at the same time, the advantages that secondary energy crisis is solved, atmosphere and water body pollution is basically controlled, and energy cost is reduced are formed; the town planning model adding the natural features has the advantages that town and city complement advantages mutually, and town water source and space required by public service extension are ensured.
Owner:池昭新
Intelligent city planning simulation dynamic simulation system and operation method thereof
PendingCN113111487AImprove scienceImprove the efficiency of reportingDesign optimisation/simulationSpecial data processing applicationsProcessingSpatial database
The invention relates to the technical field of intelligent city planning, and discloses a intelligent city planning simulation dynamic simulation system and an operation method thereof.The intelligent city planning simulation dynamic simulation system comprises an expression terminal, a function processing module and a basic space database, the expression terminal is in communication connection with the function processing module, and the function processing module is in communication connection with the basic space database; the function processing module comprises a three-dimensional scene display module, a three-dimensional planning approval module, a planning auxiliary decision analysis module, a simulation data management module and a user safety management module. According to the intelligent city planning simulation dynamic simulation system and the operation method thereof, through the function processing module, based on a GIS-based city overall planning information management system, city information can be subjected to classified statistics according to different requirements, corresponding topics are constructed, and the current situation of a city is visually known, so that multiple planning schemes are optimized, and the planning efficiency is improved. The scientificity of urban planning and design is improved, and the urban planning and design are assisted.
Owner:河南省城乡规划设计研究总院股份有限公司
Smart city planning platform and method based on multi-dimensional data and three-dimensional modeling
PendingCN114241143ARealize information transferEfficient sharing3D modellingData acquisitionData acquisition module
The invention relates to a smart city planning platform and method based on multi-dimensional data and three-dimensional modeling, and belongs to the field of city planning, and the smart city planning platform is characterized by comprising a data acquisition module, a data processing module, a construction module, an information query module and a project planning module, the data processing module is used for analyzing, sorting, calculating and editing the data and storing the edited data; the construction module is used for constructing a three-dimensional model according to the data edited by the data processing module; the information query module is used for a user to query information in the platform through frame selection or click selection, and the project planning module is used for the user to analyze the project in the three-dimensional model constructed by the construction module according to the project content and design a project scheme. The method has the advantages that the two-dimensional space data and the three-dimensional space data of the city are obtained, land parcel association is achieved, and therefore information transmission and effective sharing of business data in different stages and different fields of the city are achieved.
Owner:苏州规划设计研究院股份有限公司
Urban safety performance evaluation report automatic generation and analysis method and system
The invention discloses a city safety performance evaluation report automatic generation and analysis method and system, and the method comprises the steps: generating an evaluation report according to the evaluation result of target city safety performance data, carrying out the analysis of the evaluation report through an analysis model based on an evaluation index, and obtaining a first analysis result, and obtaining planning construction information of the target city, extracting parameters of the planning construction information to construct a dynamic business model, performing deep analysis on the first analysis result by using the dynamic business model, obtaining a second analysis result, and confirming the second analysis result as a final analysis result of the safety performance data of the target city. The dynamic business model is constructed according to the planning and construction information of the target city to analyze the first analysis result of the safety performance data of the target city again, and the first analysis result can be reasonably evaluated on the basis of considering the planning of the city, so that the influence of the planning of the city on the performance data is determined; the analysis result is more practical, and the objectivity is improved.
Owner:UNIV OF SCI & TECH BEIJING +1
Construction method and device of famous city management database and storage medium
PendingCN114490907AMeet the microMeet the needs of refined managementDatabase management systemsGeographical information databasesData packEngineering
The invention relates to the technical field of famous city data management, and discloses a famous city management database construction method and device and a storage medium, and the method comprises the steps: obtaining famous city management data; wherein the famous city management data comprises two-dimensional basic geographic information data, three-dimensional basic geographic information data, land utilization current situation data, city planning related data, famous city protection one-picture result data, laser point cloud data, BIM model data, a refined monomer model and a three-dimensional real scene model; and performing data format conversion processing and coordinate conversion processing on the famous city management data, and storing the processed data into a database to form a famous city management database. The requirements for microscopic and refined management of famous city protection objects and the requirements for high-precision simulation display and visual expression in the famous city management process are met, and data support is provided for famous city protection planning, engineering construction, repair management and daily maintenance.
Owner:GUANGZHOU URBAN PLANNING & DESIGN SURVEY RES INST
Town planning intelligent surveying and mapping result monitoring system capable of being formulated according to requirements
InactiveCN111711789AObserve intuitivelyAvoid damageClosed circuit television systemsAlarmsData displayData acquisition
The invention provides a town planning intelligent surveying and mapping result monitoring system capable of being formulated according to requirements. The input end of a data display module is electrically connected with an information authentication unit and a data acquisition module. The output end of the data display module is electrically connected with a controller module and an operation recording unit. The other input end of a data cloud storage unit is electrically connected with the data acquisition module, the output end of the controller module is electrically connected with a central processing unit, the central processing unit is bidirectionally and electrically connected with the operation recording unit and the data acquisition module, and the operation recording unit is bidirectionally and electrically connected with a surveying and mapping result image acquisition module. Through cooperation of the controller module, the data display module, the central processing unit, the data acquisition module and the data cloud storage unit, the central processing unit can transmit video information transmitted by a monitoring processor to the data acquisition module for processing, man-machine interactivity is improved, and meanwhile damage and loss of data are avoided.
Owner:宿迁市规划测绘院有限公司
Three-dimensional planning auxiliary approval system and method
ActiveCN112256815AImprove presentationReduce data volumeClimate change adaptationOffice automationData miningTown planning
The invention relates to the technical field of three-dimensional auxiliary planning, and discloses a three-dimensional planning auxiliary approval system and method, and the method comprises the following steps: S10, collecting all building data in a specified range, and storing the building data in a geographic frame database; and S20, according to the fineness and types of the established models, establishing three-dimensional models for the acquired data in three types including a fine model, a standard model and a simple model. According to the method, when a three-dimensional model is built for a city, the models are built in a classified mode, the modeling process and the stored data size are reduced, the building speed is increased, the presentation effect of the three-dimensionalmodel is improved, meanwhile the city planning current situation is displayed to the maximum degree through the overlapped planning result and approval result, and planning and approval personnel areassisted to reasonably plan cities and accurately analyze and decide plans.
Owner:天津飞眼无人机科技有限公司
Healthy city planning system
PendingCN111539646AEffective integration and deploymentForecastingOther databases indexingCommunity settingCommunity management
The invention discloses a healthy city planning system. The information input end comprises a merchant input end and a community input end. A certified merchant uploads merchant information through the merchant input end; community management personnel input community information through the community input end. A central control management system processes and operates the received data information through a central control server and sends operation results to an operation platform and the information output end respectively; the operation platform is provided with shunting application entrances including an internal application entrance and a public application entrance, the information output end is connected with the multiple pieces of intelligent hardware through network connection,and operation results are executed by the intelligent hardware. The system has the advantages that social resources are effectively integrated and allocated, and a more effective urban planning schemeis provided.
Owner:周孟洋
Tough city intelligent planning system and method, and storage medium
PendingCN113887895AImplement storageImplement format conversionMachine learningResourcesSimulationInformation visualization
The invention relates to a tough city intelligent planning system and method, and a storage medium. The system comprises: a data processing subsystem, a city information subsystem, a simulation engine subsystem, an information visualization subsystem, and a city planning subsystem; the data processing subsystem receives city information in real time, obtains a scene model after format conversion, and transmits the scene model to the city information subsystem; the city information subsystem stores the scene model; the simulation engine subsystem carries out disaster simulation and toughness service simulation according to the scene model to obtain a projection model; the information visualization subsystem carries out graphic layering on the projection model; the city planning subsystem automatically generates a city planning scheme according to the projection model. Compared with the prior art, the method has the advantages of capability of adjusting city information in real time, high flexibility, and the like.
Owner:TONGJI UNIV
A BIM and 3DGIS Fusion Method Oriented to Planning Management
ActiveCN109918526BPrevent extractionSolve the fusion problemGeographical information databasesMetadata still image retrievalDesign planSemantic search
The method of the invention is applied to the field of urban planning management. The BIM and 3DGIS fusion method oriented to planning management is characterized in that firstly, a semantic knowledge base is constructed to quickly extract and implant the BIM data of construction engineering design schemes into the current 3D geographic information data with semantic retrieval conditions; Each building component is an independent control object. According to the area where the BIM scheme is located, the existing spatial analysis algorithm is used to calculate the implantation range of the corresponding regional status model in the scheme, and the current status model of the construction area of the scheme is automatically hidden to realize the BIM data. Embedding into existing GIS data. The present invention is oriented to the business requirements of urban planning management, and is a set of efficient and complete BIM and GIS fusion technical methods.
Owner:SHANGHAI MAPPING INST
Sponge city planning and design system
ActiveCN112906950AImprove design efficiencyImprove scienceClimate change adaptationForecastingEngineeringSurface runoff
The invention relates to a sponge city planning and design system. The system comprises a sponge facility determination module which is used for selecting a sponge facility suitable for a project from selectable facilities according to a design rule; the sponge simulation model is used for obtaining a sponge model simulation result through system calculation, site calculation and LID facility calculation based on the selected sponge facility; the sponge optimization evaluation module is used for performing optimization analysis on the sponge model based on a discrete search algorithm by taking a combination of an optimization target and a constraint condition as an optimization condition to obtain an optimal design scheme set; the optimization targets comprise the minimum construction investment, the maximum runoff control target, the maximum surface runoff pollution control target, the minimum pollutant load, the minimum peak flood flow and the minimum operation maintenance cost; the constraint conditions comprise an annual runoff total amount control rate, a runoff pollution control rate and a flood peak flow. According to the method, the design efficiency and scientificity of the LID facilities in sponge city construction are improved.
Owner:SHENZHEN ECO VISTA TECH CO LTD
Building extraction method based on lifting track radar data
PendingCN114217287AReduce dependenceResolve distortionRadio wave reradiation/reflectionAngle of incidenceLand resources
The invention belongs to the technical field of satellite-borne synthetic aperture radar data processing, and particularly relates to a building extraction method based on lifting track radar data. According to the method, a satellite-borne synthetic aperture radar is used for obtaining an orbit ascending radar image and an orbit descending radar image at the time interval of 6 days, and the method for extracting the building based on the satellite-borne radar data is established through radiometric calibration, terrain correction, thermal noise elimination, entropy calculation and orbit weighting, incident angle correction, orbit ascending and descending maximum value synthesis and histogram threshold processing. According to the method, the dependence of building extraction on ground samples is reduced, the operation load is reduced compared with an identification method based on machine learning, the problem of building scattering information distortion caused by monorail radar observation is solved, identification errors caused by space speckle noise, image incidence angles and radiation differences are reduced, and the identification accuracy is improved. The method can be applied to the fields of land resource monitoring, urban planning management and the like, and achieves 87% precision in urban building identification cases.
Owner:YANGTZE DELTA REGION INST OF UNIV OF ELECTRONICS SCI & TECH OF CHINE HUZHOU
Data processing method and system for smart city planning
PendingCN114581279AUnderstand the needsEasy constructionClimate change adaptationOffice automationEnvironmental resource managementIntelligent city
The invention relates to the technical field of smart city planning, in particular to a data processing method and system for smart city planning, and the method comprises the steps: obtaining the total number information of suggestion documents submitted by urban residents online; according to the size arrangement information of the data information A, the one-to-one corresponding project names are converted into mark information F arranged according to the size sequence, and the projects are arranged and marked, so that related leaders and competitive bidding constructors responsible for urban planning can know the concern degree of urban residents on the related projects; and the corresponding suggestion documents are collected and checked according to the most concerned project, so that city planning personnel and bidding construction personnel are reminded to know the requirements of city owners, the city is constructed and served better, and waste of resources is avoided.
Owner:刁晓旭
Garden landscape type pole type transformer device
ActiveCN103001133BEffective protectionImprove aestheticsSubstation mounted on poleSpecial ornamental structuresTransformerMechanical engineering
Owner:ZHANGJIAGANG POWER SUPPLY COMPANY OF STATE GRID JIANGSU ELECTRIC POWER +3
Urban planning method, device and electronic equipment
ActiveCN108132748BExtensive collectionEasy to planData processing applicationsInput/output processes for data processingTown planningDatabase
The invention provides an urban planning method and device and electronic equipment. The method includes the steps of monitoring an operation initiated by a user in a main interface of a planning platform in real time; when it is monitored that the user clicks on a planning list button of a navigation bar, displaying a project planning list page; when it is monitored that the user clicks on any planning item on the project planning list page, displaying a planning page corresponding to the clicked planning item, wherein the planning page includes an electronic map; monitoring a click operationand / or a scrolling operation of the user on the electronic map, and determining a project planning scheme; when it is monitored that the user clicks on an OK button on the planning page, displaying aplanning idea writing window; receiving planning idea information edited by the user in the planning idea writing window; when it is monitored that the user clicks on a submit button on the planing page, submitting planning data to a planning management platform. In this way, through active participation of the masses in planning and collection of extensive opinions from the masses, project planning is more comprehensive and meets the actual planning needs.
Owner:ZHEJIANG UNIV OF TECH
A Method for Division of Human Activity Network Regions with Spatial Constraints
ActiveCN107818534BGeographic aggregates are tight and do not overlapPromote resultsData processing applicationsHuman interactionSocial media
Owner:WUHAN UNIV
Features
- R&D
- Intellectual Property
- Life Sciences
- Materials
- Tech Scout
Why Patsnap Eureka
- Unparalleled Data Quality
- Higher Quality Content
- 60% Fewer Hallucinations
Social media
Patsnap Eureka Blog
Learn More Browse by: Latest US Patents, China's latest patents, Technical Efficacy Thesaurus, Application Domain, Technology Topic, Popular Technical Reports.
© 2025 PatSnap. All rights reserved.Legal|Privacy policy|Modern Slavery Act Transparency Statement|Sitemap|About US| Contact US: help@patsnap.com
