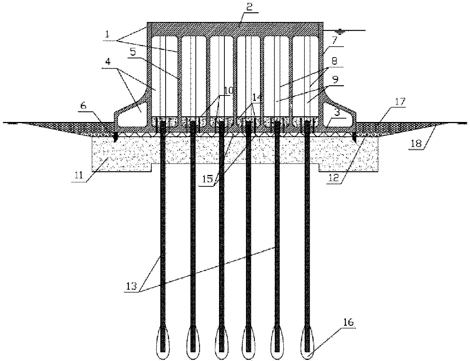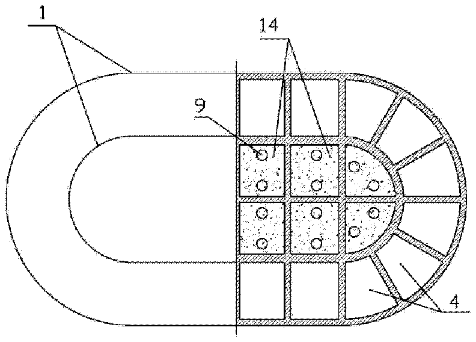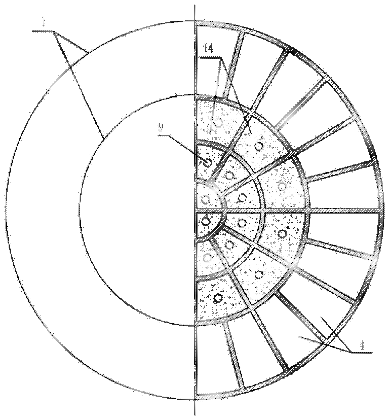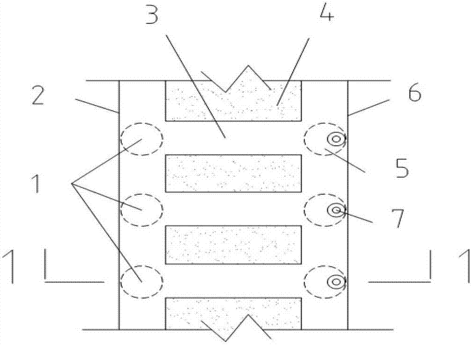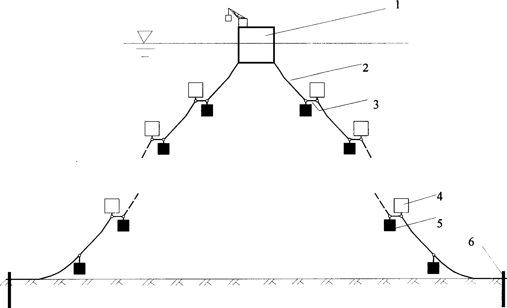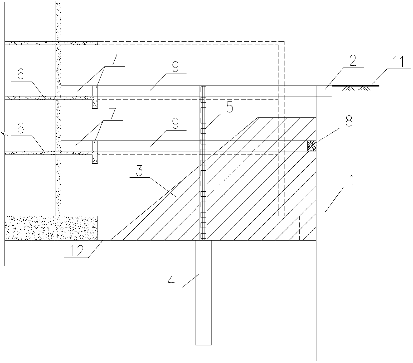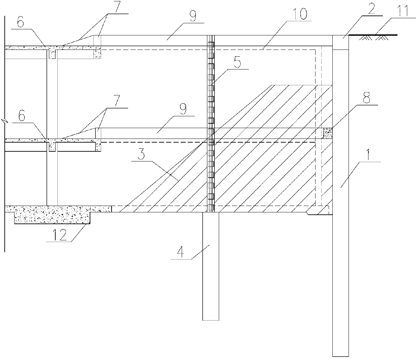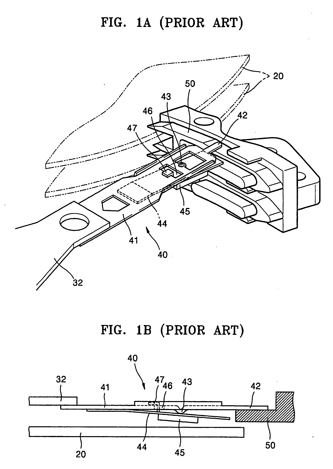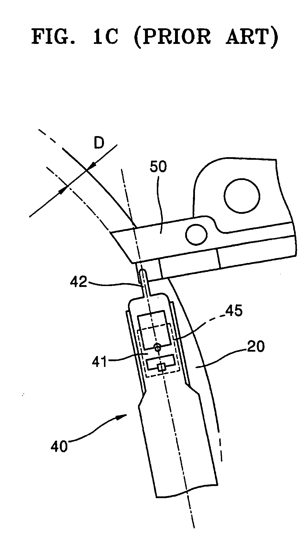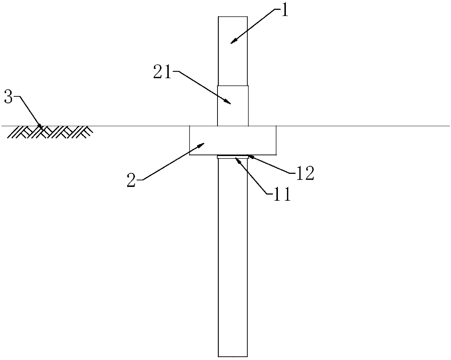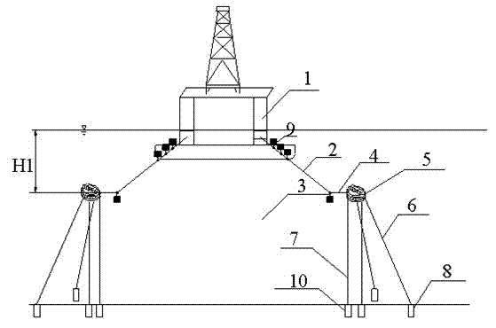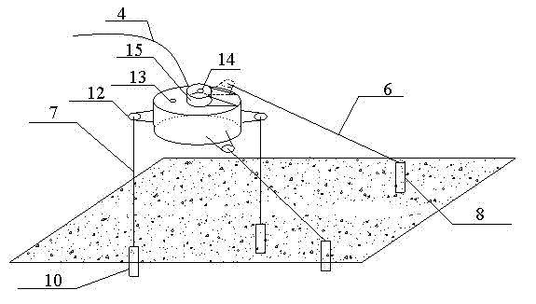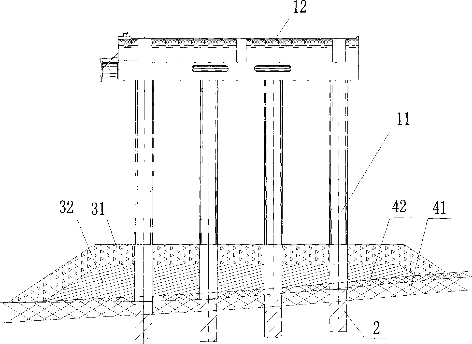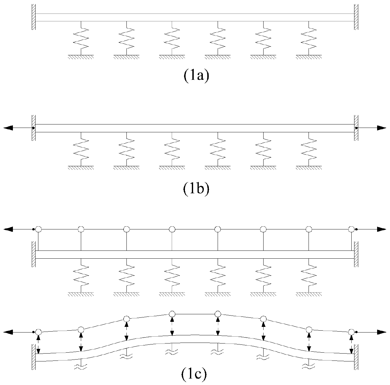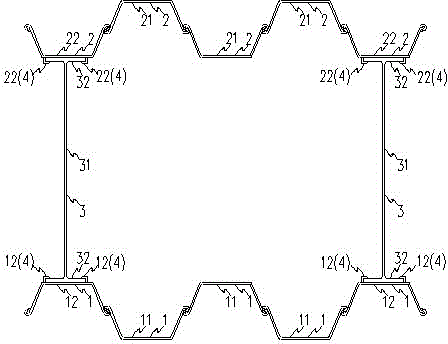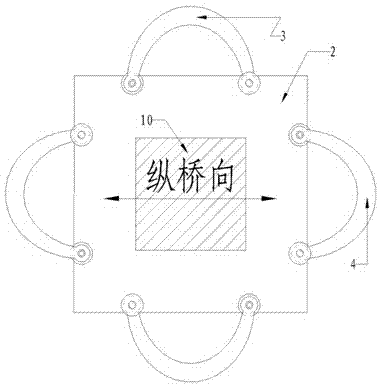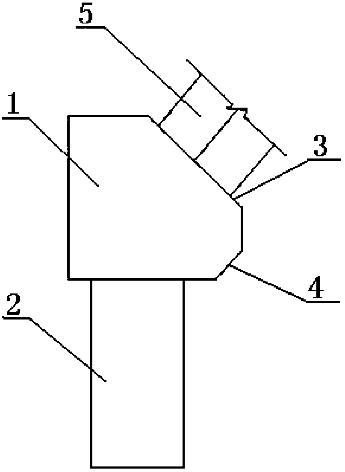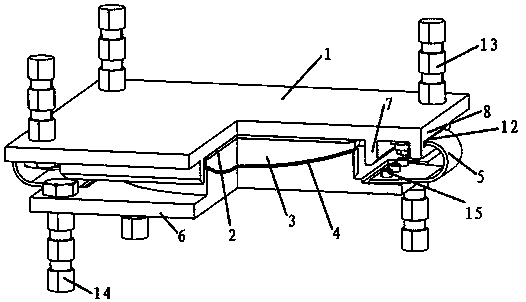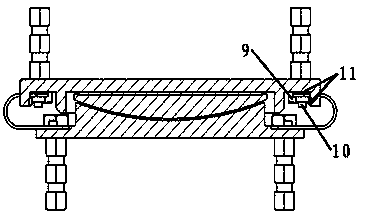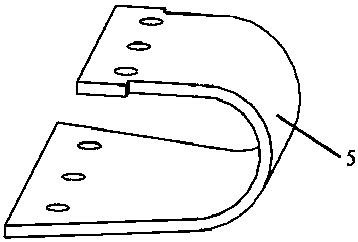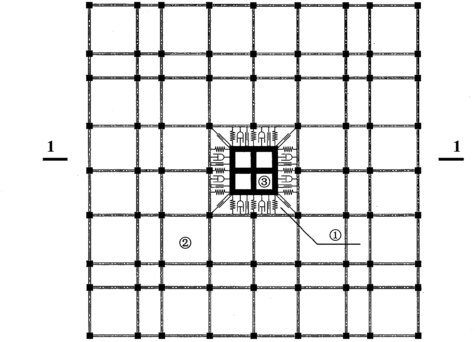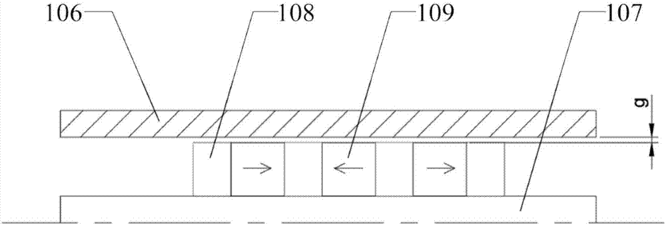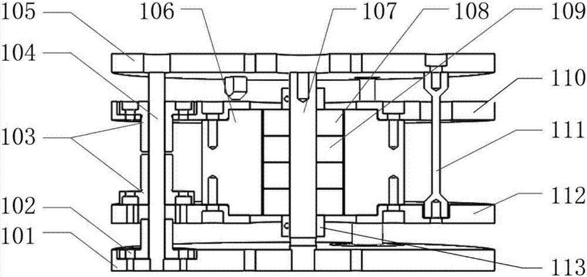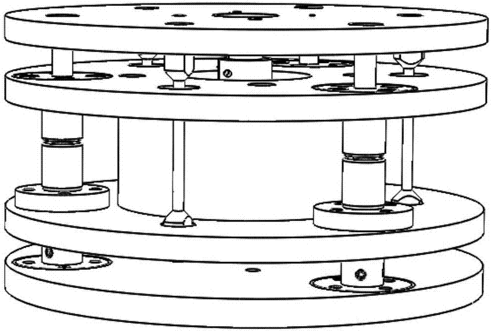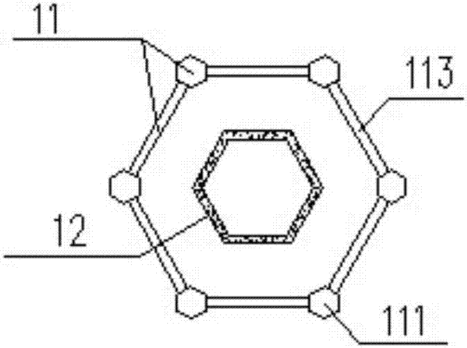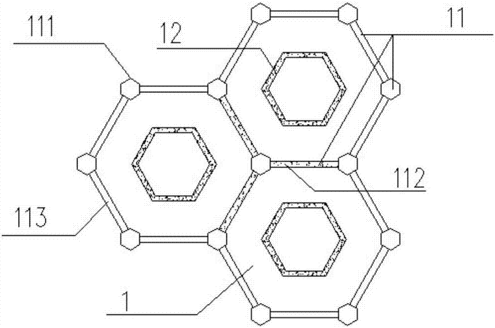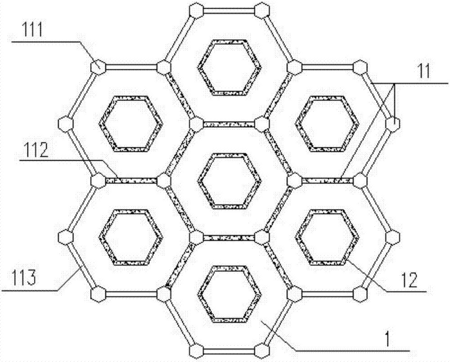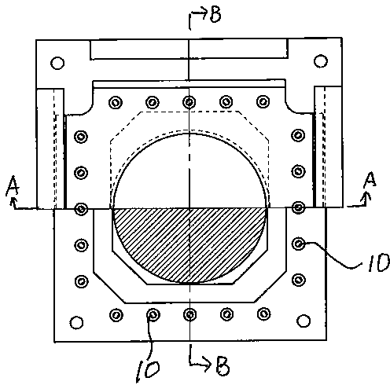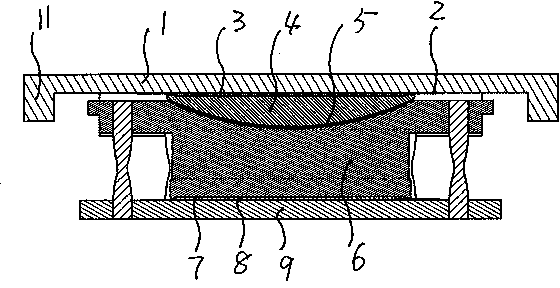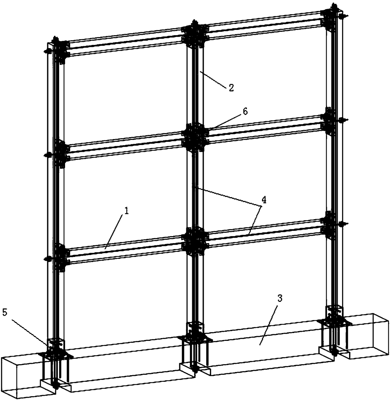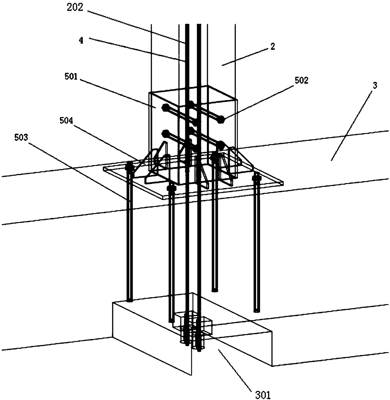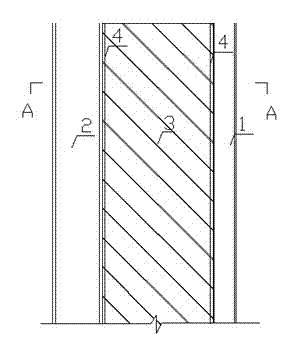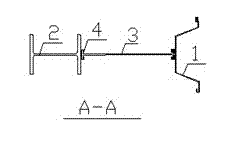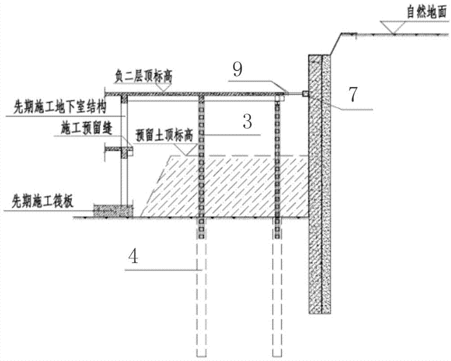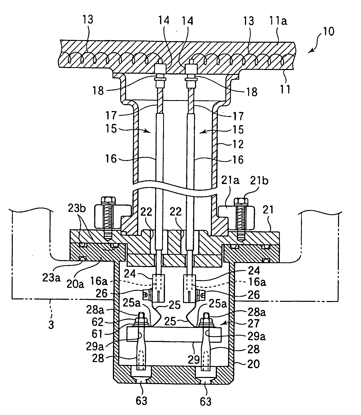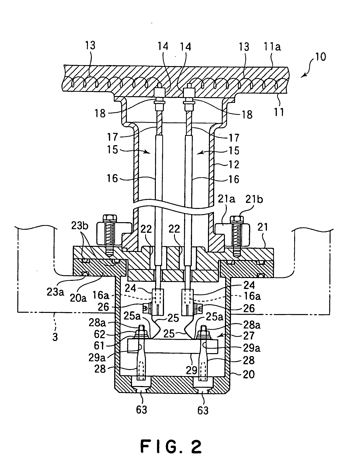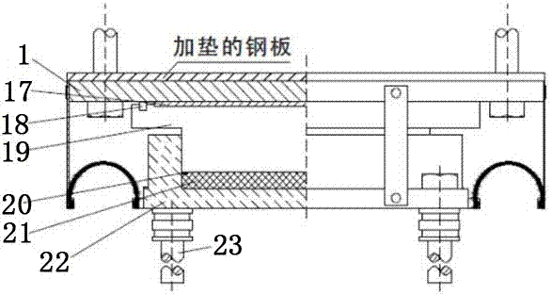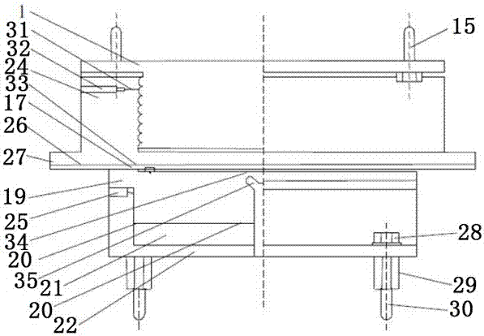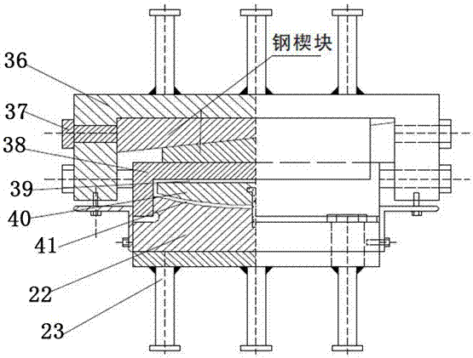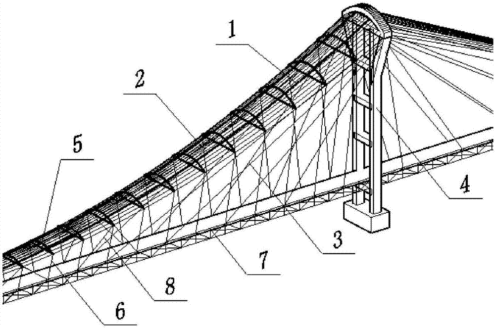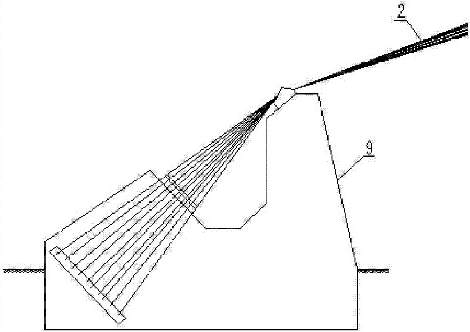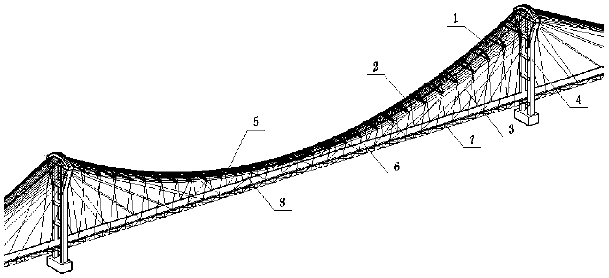Patents
Literature
Hiro is an intelligent assistant for R&D personnel, combined with Patent DNA, to facilitate innovative research.
84results about How to "Increase horizontal stiffness" patented technology
Efficacy Topic
Property
Owner
Technical Advancement
Application Domain
Technology Topic
Technology Field Word
Patent Country/Region
Patent Type
Patent Status
Application Year
Inventor
Caisson and pile combined foundation of consolidated subsoil and construction method of caisson and pile combined foundation
The invention discloses a caisson and pile combined foundation of consolidated subsoil and a construction method of the caisson and pile combined foundation. The caisson and pile combined foundation of the consolidated subsoil comprises the consolidated subsoil, a sand-gravel cushion, a caisson, bored piles, pile bottom grout, top seal concrete and scour protection. The main construction method comprises the following steps: consolidating the foundation with an underwater compaction sand pile or a deep-layer cement mixing pile; laying the sand-gravel cushion on the consolidated subsoil; sinking the caisson with a skirt, pile sinking guide holes and grouting reserved pipes on the sand-gravel cushion; after the caisson is located, constructing bored piles through the pile sinking guide holes; after construction of the bored piles, casting the top seal concrete at the bottom in the caisson; grouting the bottom of the caisson through the grouting reserved pipes at the bottom of the caisson, carrying out pile bottom grouting through grouting pipes in the pile, and at last casting the top plate of the caisson. In the construction process, the scour protection shall be performed around the caisson according to requirements. The caisson and pile combined foundation of the consolidated subsoil and the construction method of the caisson and pile combined foundation, disclosed by the invention, can effectively improve vertical and horizontal bearing capacity of the caisson, and control sedimentation and horizontal displacement of the caisson.
Owner:CCCC HIGHWAY CONSULTANTS +1
Deck type open shoulder arch bridge and constructing method thereof
InactiveCN103088749ASmall water blocking areaReduce weightBridge erection/assemblyArch-type bridgePrestressed concreteSpandrel
The invention belongs to the bridge technical field and relates to a deck type open shoulder arch bridge. The deck type open shoulder arch bridge comprises a main arch ring 1, upper spandrel arches 2, a bearing platform 3 and a pile foundation 4, wherein the upper spandrel arches 2 are arranged on both sides of the main arch ring 1, and arch feet of the main arch ring 1 are arranged in the bearing platform 3. The deck type open shoulder arch bridge further comprises a plurality of prestressed concrete pull-pressing rods 5. A prestressed wire 6 penetrates through each prestressed concrete pull-pressing rod 5, and two ends of the prestressed wire 6 are respectively anchored in the bearing platform 3 which is on the same side of the prestressed wire 6. The main arch ring 1, the pile foundation 4 and the prestressed concrete pull-pressing rods 5 are connected to form a whole through the bearing platform 3. Meanwhile, the invention provides a constructing method of the deck type open shoulder arch bridge. Prestressed steel beams in the prestressed concrete pull-pressing rods 5 can be once tensioned in place in constructing process, and no construction passageway is need to leave to conduct tension step-by-step.
Owner:TIANJIN MUNICIPAL ENG DESIGN & RES INST
Method for shoring prestressed double-row-pile strong-constraint deep foundation pit
InactiveCN103195069AIncrease horizontal stiffnessImprove overturning stabilityArtificial islandsExcavationsRebarCoupling beam
The invention discloses a method for shoring a prestressed double-row-pile strong-constraint deep foundation pit and belongs to the technical field of civil engineering construction. The method comprises that two rows of reinforced concrete cast-in-place piles are arranged successively on the periphery of the foundation pit to be excavated, one row of reinforced concrete cast-in-place piles, which are close to the foundation pit, serve as front row piles, and the other row of reinforced concrete cast-in-place piles, which are close to existing buildings, serve as rear row piles; front row piles are formed through concrete pouring of reinforcing cages, and rear row piles are formed through concrete pouring after binding and planting prestressed anchor cables and reinforcing cages into pile holes; one ends of prestressed anchor cables, which are close to the ground, are anchor cable free sections, and anticorrosion is conducted on outer surfaces through grease, thin films and bellows, so that prestressed anchor cables can extend and retract freely; and prestressed anchor cables and reinforcing cages are bound and placed into pile holes through anchor cable anchoring sections at the other ends before grouting, front row pile top beams, rear row pile top beams and coupling beams are poured, and anchor cable anchoring pads which exert the prestressing force on prestressed anchor cables are arranged on rear row pile top beams. By the aid of the method, the horizontal stiffness and the pit overturning stability of a shoring structure can be improved, and security coefficients of peripheral buildings can be improved.
Owner:BEIJING UNIV OF TECH
Deep water mooring system combining float and weight block
The present invention belongs to the field of deep water mooring technology. One of the deep water mooring system has ordered floats set between anchor base and the anchor chain or anchor cable of the anchored object and weight blocks between each two floats; and one other deep water mooring system has floats and weight blocks between each two floats set in only one part of the anchor chain or the anchor cable. The present invention has the advantages of altered self vibration period of the system, increased horizontal rigidity and damping of the deep water mooring system, reduced the designed bearing capacity of the anchor base, reduced water area the mooring system occupies and no overlarge tension of local anchor chain or cable.
Owner:TIANJIN UNIV
Foundation ditch construction method of horizontal bracing structure of central island floor slaps
InactiveCN103103988AControl deformationIncrease horizontal stiffnessExcavationsFloor slabStructural engineering
The invention discloses a foundation ditch construction method of a horizontal structure of central island floor slaps. The method comprises the following steps: constructing an envelope enclosure on the side wall of the foundation ditch; excavating the earthwork of the middle portion of the foundation ditch to the bottom and naturally carrying out the construction to plus-minus zero to form the central island structure; leaving a soil slope on the foundation ditch except for the central island structure; arranging supporting seats and the horizontal supporting structures on the edges of the floor slaps of the plus-minus zero layer from the floor slaps of the central island to floor slaps of the foundation ditch bottom layer in sequence, and fixing one end of the horizontal supporting structure on each supporting seat and fixing the other end of the horizontal supporting structure on the envelope enclosure structure and evacuating the soil slope which is under the horizontal supporting structure arranged by the floor slaps of the layer to the bottom elevation of the horizontal supporting structure of the next layer of floor slaps; and constructing naturally the surrounding areas to the plus-minus zero. The foundation ditch construction method of the horizontal bracing structure of central island floor slaps has the advantages that the central island floor slaps are used for adding horizontal supportings to the surrounding envelope enclosure structures. Compared with the existing steel inclined sturts which are used frequently, horizontal stiffness is improved, supporting atress is more clear, the deformation of the foundation ditch can be better controlled and safety is increased.
Owner:ANHUI URBAN CONSTR DESIGN & RES INST
Suspension assembly having reinforced end-tab and actuator for disk drive adopting the same
InactiveUS20060012919A1Increase horizontal stiffnessIncrease vertical stiffnessDisposition/mounting of recording headsDriving/moving recording headsEngineeringActuator
A suspension assembly elastically biasing a slider toward a surface of a disk, in which a read / write head is mounted on the slider. In the suspension assembly, a load beam is coupled to a first portion of a swing arm of the actuator. A flexure supports the slider and has a first end portion fixed to a disk facing surface of the load beam and a second end portion extended toward a first end portion of the load beam. An end-tab is extended from the first end portion of the load beam. When the head is parked, the end-tab is supported by a ramp, which is arranged at an outside of the disk.
Owner:SAMSUNG ELECTRONICS CO LTD
Offshore wind power single pile-bucket composite foundation and construction method thereof
InactiveCN107217682AIncrease horizontal stiffnessSimple structureFoundation engineeringElectricityOffshore wind power
The invention provides an offshore wind power single pile-bucket composite foundation, which comprises a single steel pipe pile and a bucket, wherein a connecting sleeve part which is through along an axial direction, is arranged in the middle position of the bucket, a lower end of the single steel pipe pile passes through the connecting sleeve part and is inserted into a seabed, the single steel pipe pile is in grouting connection with the connecting sleeve part, an anti-sinking ring sleeves the single steel pipe pile, the anti-sinking ring is positioned under the bucket and the bucket abuts against the anti-sinking ring. The invention also provides a construction method of the offshore wind power single pile-bucket composite foundation. The offshore wind power single pile-bucket composite foundation has the advantages of simple structure and novel design. The single steel pipe pile and the bucket are arranged and the single steel pipe pile passes through the bucket and is inserted into the seabed. The composite foundation can increase the horizontal rigidity of a mud line and can be applied to a special geology with a thicker silt layer.
Owner:CCCC THIRD HARBOR ENG +2
Self-adaption type deepwater mooring system
InactiveCN102815372AIncrease horizontal stiffnessIncrease vertical stiffnessAnchoring arrangementsBuoyMooring system
The invention discloses a self-adaption type deepwater mooring system which comprises a hanging buoy, a weight block, a mooring buoy, an anchor, a pile foundation, an upper tensioning cable, a connecting cable, a lower tensioning cable and a tension tendon, wherein the upper tensioning cable is used for connecting the hanging buoy with the weight block; the connecting cable is used for connecting the weight block with the mooring buoy; the lower tensioning cable is used for connecting the mooring buoy with the anchor; and the tension tendon is used for connecting the mooring buoy with the pile foundation. The self-adaption type deepwater mooring system has the advantages of high horizontal mooring rigidity, high vertical mooring rigidity and uniform tension distribution of a cable.
Owner:JIANGSU UNIV OF SCI & TECH
Rock-socketed steel dock structure and construction method thereof
InactiveCN101392521AAdaptableImprove adaptabilityArtificial islandsUnderwater structuresSteel frameEngineering
The invention discloses a rock embedded steel frame dock structure. The structure comprises an upper structure (5) of the dock and a plurality of tubular upright posts (11) arranged under the upper structure (5) of the dock, wherein the lower ends of the upright posts are fixedly connected with a rock matrix through rock-embedded piles(2). Horizontal supports (13) and oblique supports (14) are arranged between the upright posts (11). The invention also discloses a method for constructing the rock embedded steel frame dock structure. The method comprises the following steps: firstly, making a steel frame (1) in a proper field, and welding and fixing the upright posts (11) with the horizontal supports (13) or the oblique supports (14); secondly, placing the steel frame (1) on a flattened leveling course (33); thirdly, taking the steel frame (1) as a construction platform and mounting a drilling machine to drill the rock matrix; fourthly, inserting the rock-embedded piles (2) with the upright posts (11) serving as sleeves for the rock-embedded piles (2). The dock structure constructed by the method has the advantages of strong adaptability to horizontal load, high entire rigidity, and quick construction speed.
Owner:CCCC THIRD HARBOR CONSULTANTS
Submerged floating tunnel shore connecting system, submerged floating tunnel, and submerged floating tunnel construction method
PendingCN110725336AIncreased bending stiffnessIncrease horizontal stiffnessArtificial islandsUnderwater structuresRiver bedPipe
Owner:CHINA COMMUNICATIONS CONSTRUCTION
Inclined assembled double-row steel sheet pile foundation pit supporting structure and construction method thereof
InactiveCN104912082AFast productionPile quality is reliableExcavationsBulkheads/pilesArchitectural engineeringSheet pile
The invention relates to an inclined assembled double-row steel sheet pile foundation pit supporting structure and a construction method thereof. The inclined assembled double-row steel sheet pile foundation pit supporting structure comprises front row steel sheet piles, rear row steel sheet piles and stiffening members connecting the front and rear row steel sheet piles. The construction method comprises the steps of firstly selecting geometric parameters of the front and rear row steel sheet piles, then, constructing the front row steel sheet piles, installing the stiffening members, finally constructing the rear row steel sheet piles and the like. According to the inclined assembled double-row steel sheet pile foundation pit supporting structure, industrial production of the prefabricated steel sheet piles can be achieved, the production speed is high, the pile body quality is reliable, construction is rapid, and the inclined assembled double-row steel sheet pile foundation pit supporting structure can be recycled, and is environmentally friendly and low in manufacturing cost. The supporting structure can retain earth and stop water at the same time, the water deformation resistance is enhanced through the inclined steel sheet piles, the front and rear row steel sheet piles can form the space statically indeterminate structure through the stiffening members, the overall rigidity is large, internal force and deformation are reduced, and the internal force of the supporting structure can be automatically adjusted under the effect of complex and variable external loads, so that the supporting structure adapts to projects for deeper foundation pits and complex load conditions which are difficultly predicted frequently.
Owner:JIANGSU DONGHENAN GEOTECHNICAL TECH CO LTD
Steel damping composite sliding plate rubber support and damping method thereof
ActiveCN104120650AIncrease horizontal stiffnessSimple structureBridge structural detailsSlide plateBridge engineering
The invention relates to a steel damping composite sliding plate rubber support, and belongs to the technical field of bridge engineering damping. The steel damping composite sliding plate rubber support comprises an upper support plate, a lower support plate and a sliding plate rubber support body. The sliding plate rubber support body is located between the upper support plate and the lower support plate. The two ends of longitudinal steel damping elements and the two ends of transverse steel damping elements are connected to the upper support plate and the lower support plate in a spaced mode, the two centrosymmetric ends of the transverse steel damping elements are arranged in transverse sliding chutes in the upper support plate through sliding bolts, and the other ends of the longitudinal steel damping elements and the other parts of the transverse steel damping elements are fixed through fixing bolts. Elasticoplastic deformation happens to additional longitudinal steel damping elements and transverse steel damping elements due to the fact that the additional longitudinal steel damping elements and transverse steel damping elements suffer from large loading, certain resistance is provided through the deformation, a part of seismic energy is consumed, and the damping purpose is achieved. The support is simple in structural type, clear in operating principle, more attractive in appearance and more convenient to install.
Owner:ZHUZHOU TIMES NEW MATERIALS TECH
Arch bridge foundation used on bad geological conditions and construction method of arch bridge foundation
ActiveCN103215889AIncrease horizontal stiffnessIncreased ability to resist horizontal components of forceBridge structural detailsFoundation engineeringEngineeringArch bridge
The invention relates to an arch bridge foundation used on bad geological conditions. The arch bridge foundation comprises an arch seat and a well digging foundation. The lower surface of the arch seat is connected with the well digging foundation. An oblique connecting face is arranged on the inner side of the arch seat and is connected with an arch foot. A construction method of the arch bridge foundation used on the bad geological conditions comprises the following steps: forming an oblique slope and a flat base face by digging; forming an outer wall structure of the arch seat; sinking the outer wall structure of the arch seat for place taking; digging and placing concrete to the well digging foundation; and carrying out pouring in the outer wall structure of the arch seat, and completing the whole structure of the arch seat. According to the design of the well digging foundation, horizontal rigidness is greatly improved, vertical force can be borne, horizontal component resistant capacity of the arch seat is greatly increased, stress safety is guaranteed, construction is simple, safety risk is low, the using amount of concrete is greatly lowered, and safety and economy of the arch seat structure are increased.
Owner:CHINA RAILWAY ENG CONSULTING GRP CO LTD
Bridge damping support and damping method
PendingCN107815962AIncrease horizontal stiffnessIncrease vertical stiffnessBridge structural detailsStructural engineeringEnergy consumption
The invention discloses a bridge damping support and a damping method. The bridge damping seat comprises an upper seat board, a lower seat board, a spherical cap liner plate, a steel damping element with variable cross section, an upper anchor bar connected with the upper seat board, and a lower anchor bar connected with the lower sat board, wherein the spherical cap liner plate is connected between the upper seat board and the lower seat board, and the steel damping element with variable cross section is connected at two sides or the periphery of the upper seat board and the lower seat board;and the upper end of the steel damping element with variable cross section is connected with the upper seat board, and the lower end is connected with the lower seat board. By adopting the bridge damping support for damping, the steel damping element with variable cross section is arranged at the periphery or two sides of the upper seat board and the lower seat board to reduce the space utilization rate of the damping element; and in severe earthquake, the steel damping element with variable cross section can reduce vibration and energy consumption and limit the displacement of the bridge damping support, so as to achieve the aim of reducing bridge earthquake response and preventing bridge falling. According to the invention, not only can a function of normal use of the support be realized, but also a vertical drawing effect is achieved by the limited displacement and vibration reduction and energy consumption reduction of the support to prevent bridge falling in severe earthquake.
Owner:ZHUZHOU TIMES NEW MATERIALS TECH
Anti-overturning, shock insulation, shock absorption and energy consumption system for high-rise structure
InactiveCN103541451ALimit the maximum horizontal displacementIncrease horizontal stiffnessShock proofingRelative displacementLoad resistance
The invention discloses a design measure which can carry out shock insulation, shock absorption and energy consumption on a high-rise or tall building structure. Horizontal shock insulation layers are arranged. Besides, vertical lateral load resistance components (or structures) are fixed to the bottom of the high-rise building structure, vertical horizontal shock insulation or shock absorption layers are arranged and have the capacity of horizontal relative displacement, and dampers, springs and locking devices can be arranged. According to the several adopted main measures, reinforcing layers or reinforcing arms are arranged on part of the vertical lateral load resistance components or the structures; the vertical lateral load resistance components or the structures are partially and fixedly connected or hinged with a shock insulation main body; the vertical sections of the horizontal shock insulation layers are in a shape of a broke line or a circular arc or a curve, and the shock insulation structure has the swing type shock insulation effect; a vertical bearing structural body does not need to be provided with a horizontal shock insulation layer, thin layers or structural layers with large deformability can be arranged according to demands, and a shock absorption and energy consumption system can be formed.
Owner:赵世峰
Single-degree-of-freedom passive non-contact vertical type eddy current magnetic damping generator
ActiveCN107542822AExtended use timeReduce maintenance costsMagnetic springsElectrical conductorMagnetic damping
The invention discloses a single-degree-of-freedom passive non-contact vertical type eddy current magnetic damping generator. The single-degree-of-freedom passive non-contact vertical type eddy current magnetic damping generator comprises a main shaft, a guide shaft, an upper top board, an upper end cover, a lower end cover and a lower bottom board, wherein the upper top board, the upper end cover, the lower end cover and the lower bottom board are sequentially arranged up and down; the main shaft is fixedly connected with the lower bottom board and sequentially penetrates through the lower end cover and the upper end cover; the main shaft is sleeved with a conductor pipe; the conductor pipe is fixedly connected with the upper end cover and the lower end cover; a permanent magnet is arranged between the conductor pipe and the main shaft; a gas gap is formed between the conductor pipe and the permanent magnet; and the upper end and the lower end of the permanent magnet are fixed to themain shaft. The single-degree-of-freedom passive non-contact vertical type eddy current magnetic damping generator is an independent modular device capable of providing damping, during usage, only thelower bottom board of the device is fixedly connected with a base, the upper top board of the device is fixedly connected with a vibrating body through a top board, and at the moment, when the vibrating body and the base move relatively, the device can generate the damping effect.
Owner:SHANGHAI UNIV
Deep water foundation and construction method thereof
ActiveCN110409488AIncrease horizontal stiffnessGood bending capacityBulkheads/pilesGuidance systemSeawater
The invention discloses a deep water foundation and a construction method thereof. The deep water foundation comprises steel shell concrete tube columns and a plurality of bored piles, wherein each steel shell concrete tube column is composed of a dual-wall steel shell and a concrete tube wall, the lower ends of the steel shell concrete tube columns are connected with the plurality of bored pilesvia physical concrete sections; and cross concrete partition walls are arranged on the physical concrete sections. The construction method specifically comprises the steps as follows: the dual-wall steel shells are manufactured in a factory while the bored piles are constructed at pier positions; the dual-wall steel shells are lowered as a whole by using steel protection tubes of the bored piles as a guidance system; after the dual-wall steel shells are lowered in place, two layers of concrete base seal sections are poured in sequence; the concrete tube walls between the inner and outer wallsof the dual-wall steel shells are poured; seawater in the steel shell concrete tube columns is pumped out, the steel protection tubes above the top surfaces of the concrete base seal sections are removed, and the physical concrete sections and the cross concrete partition walls are poured in the absence of water. The deep water foundation is simple in structure, clear in stress, economical and reasonable, and controllable in construction risk.
Owner:CHINA MAJOR BRIDGE ENERGINEERING
Super high-rise tower structure system of hexagonal barrels arranged in honeycomb-shaped cluster
ActiveCN107060096AReduce in quantityImprove carrying capacityWallsExtraordinary structuresHoneycomb PatternVertical load
The invention provides a super high-rise tower structural system of hexagonal barrels arranged in a honeycomb-shaped cluster. According to a honeycomb structure, a plurality of structural units of giant hexagonal barrels are combined in a cluster mode; and along with the increase of the height of a building, the number of the structural units of the giant hexagonal barrels is gradually reduced, and a novel pagoda-shaped super high-rise structural system is formed. A hexagonal barrel structure composed of giant hexagonal concrete filled steel tubular columns and grilling tubular type double steel plate concrete shear walls is adopted inside the super high-rise tower structural system, and the giant vertical load and the giant horizontal load of the super high-rise building are borne; and a frame tube structure composed of giant hexagonal concrete filled steel tubular columns and giant oblique supporting frames is adopted outside the super high-rise tower structural system, and the requirement for natural lighting of the super high-rise building can be met. The super high-rise tower structural system of the hexagonal barrels arranged in the honeycomb-shaped cluster has the advantages of large structural rigidity, rich facade shape, simplicity, stability, good wind stability performance, good anti-seismic capability, convenient construction and the like, and a super high-rise building structure over one thousand meters can be built.
Owner:SOUTHEAST UNIV
Spherical steel damping support
InactiveCN104746424AProtectEasy to processBridge structural detailsLongitudinal waveClassical mechanics
The invention belongs to the technical field of bridge support machines and discloses a spherical steel damping support. The spherical steel damping support is characterized by comprising an upper support plate, a first plane abrasion-resistant plate, a spherical crown liner plate, a middle steel plate, a second plane stainless steel plate and a lower support plate, wherein check blocks (11) for limiting the direction are arranged on the four peripheral edges in a rectangle of the upper seat plate; a plurality of connected double-curved-surface steel sticks are arranged on the periphery of the middle steel plate and the periphery of the lower support seat; pulling preventing blocks are arranged at the bottoms of the check blocks of the corresponding two peripheral edges of the upper support plate; pulling resisting blocks are arranged on the two sides, corresponding to the check blocks with the pulling preventing blocks, of the middle steel plate. By means of the steel damping spherical support, damage, caused by seismic force caused by longitudinal waves, to a bridge body can be avoided, and meanwhile the seismic mitigation and absorption functions are achieved on damage caused by transverse waves; the steel damping spherical support has the advantages of being simple in structure and stable in performance.
Owner:HENGSHUI ZHONGTIEJIAN ENG RUBBER
Self-resetting prestressed laminated wood frame structure
ActiveCN108385830AIncrease horizontal stiffnessRealize self-adaptionProtective buildings/sheltersShock proofingShock resistanceEngineering
The invention discloses a self-resetting prestressed laminated wood frame structure. The self-resetting prestressed laminated wood frame structure is characterized by comprising laminated wood beams (1), laminated wood columns (2), a reinforced concrete foundation (3), prestressed steel bars (4), column foundation metal connectors (5) and beam-column metal connectors (6), wherein the laminated wood columns (2) are fixedly arranged on the reinforced concrete foundation (3) through the column foundation metal connectors (5); the laminated wood beams (1) and the laminated wood columns (2) form aframe structure through the beam-column metal connectors (6). Prestress is applied in a laminated wood frame to increase the horizontal stiffness of the frame, so that self-adaptation during shock andself-resetting after shock of the frame are realized, and the residual deformation of the structure is reduced. With the excellent mechanical property of laminated wood in conjunction with the beam-column connection form of a ribbed outer steel plate, brittle splitting failure of joints is effectively prevented, the rotational capacity and ductility of the joints are enhanced, and an efficient and stable rotational energy dissipation mechanism of the joints is formed, so that the shock resistance of the conventional laminated wood frame structure is improved.
Owner:SHANGHAI RES INST OF BUILDING SCI CO LTD +1
Overall assembly-type double-row steel pile foundation pit supporting structure
The invention discloses an overall assembly-type double-row steel pile foundation pit supporting structure and relates to the technical field of traffic and civil construction projects, in particular to the technical field of the overall assembly-type double-row steel pile foundation pit supporting structure. The overall assembly-type double-row steel pile foundation pit supporting structure comprises a front row steel pile, a back row steel pile and reinforced components, wherein the reinforced components are arranged between the front row steel pile and the back row steel pile. The reinforced components are distributed between the front row steel pile and the back row steel pile through the connection of fasteners. The overall assembly-type double-row steel pile foundation pit supporting structure is capable of achieving horizontal stiffness of the double-row steel pile foundation pit supporting structure and controlling deformation of a foundation pit and adapting a purpose of deeper foundation fit projects.
Owner:SOUTHEAST UNIV
Basin excavation short support supporting system and construction technology thereof
A construction technique of basin-type excavation with short brace support system, comprising the following steps: 1) constructing a retaining structure; 2) excavating the earthwork in the middle of the foundation pit and the upper earthwork at the edge of the foundation pit, and reserving local soil on the side of the retaining structure 3) Construction columns and column piles; 4) The main structure of the middle part of the foundation pit in the early construction and the beam-slab structure at the part of the reserved soil belt, and the beam-slab structure at the part of the reserved soil belt uses columns as vertical force transmission components; 5) The beam-slab structure previously constructed at the part of the partially reserved soil zone is used as the reaction point, and the first row of steel supports and purlins are set between it and the retaining structure; 6) The partially reserved soil zone is excavated to the second row The steel support level is lower; 7) The main beam and slab structure of the lower floor at the soil belt is reserved in the construction part, and the second row of steel supports and purlins are set; 8) Repeat steps 6) and 7) to excavate to the base. The support system obtained by this construction technology can be applied to foundation pit engineering without external anchor conditions and strict deformation control requirements.
Owner:周同和
Grid damping support
ActiveCN112281641AStrong energy consumptionGood durabilityBridge structural detailsBridge materialsPhysicsEngineering
The invention discloses a grid damping support which comprises a grid damper, an elastic supporting body, a top plate and a bottom plate. The grid damper is a shell with the two ends open and the interior hollow, and the shell is made of steel. A plurality of weakening holes are formed in the shell; the elastic supporting body is embedded in a shell of the grating damper. A lower port of the shellis formed in the bottom plate and fixedly connected with the bottom plate, and the lower end face of the elastic supporting body makes contact with the upper surface of the bottom plate; an upper port of the shell is fixedly connected with the top plate, and the upper end face of the elastic supporting body makes contact with a lower panel of the top plate. The grid damping support has the beneficial effects that the steel grating damper is manufactured by forming a certain number of weakening holes with certain shapes in low-yield steel through the high ductility and weakening holes of the low-yield steel, and the novel shock absorption and isolation support is manufactured by combining the damper with the elastic supporting body; the support is high in energy dissipation capacity and has the damping effect in the horizontal direction and the bidirectional direction.
Owner:中冶南方城市建设工程技术有限公司 +1
Substrate-placing mechanism having substrate-heating function
ActiveUS20060207120A1Increase lateral stiffnessIncrease horizontal stiffnessDrying solid materials without heatDrying gas arrangementsMechanical engineeringElectric power
The present invention is a substrate-placing mechanism to be provided in a processing container of a substrate-processing apparatus including: a stage having: a base body on which a substrate is placed, a heat-generating body for heating the substrate placed on the base body, and a feed terminal part for feeding electric power to the heat-generating body; a hollow supporting part fixed to a base of the processing container for supporting the stage; a connection terminal part fixed to the base of the processing container under the supporting part for being connected to an electric power source located outside the processing container; a feed member connected to the feed terminal part and extending in the hollow supporting part; and a spring member that connects the feed member and the connection terminal part.
Owner:TOKYO ELECTRON LTD
Friction damper
PendingCN113417379AImprove stability and securityIncrease horizontal stiffnessProtective buildings/sheltersShock proofingLarge earthquakesCylinder block
The invention provides a friction damper. The friction damper comprises a cylinder body and a force guiding device, wherein a cavity is formed in the cylinder body, the force guiding device is arranged in the cylinder body, damping force exists between the part, located in the cavity, of the force guiding device and the cylinder body, the part, extending out of the cylinder body, of the force guiding device and the cylinder body are connected with other assemblies respectively, and when the force guiding device moves under impact force, the larger the movement displacement is, the larger the damping force between the force guiding device and the cylinder body is. According to the friction damper, damping force is increased along with increase of displacement, so that certain rigidity and energy dissipation capacity necessary for shock absorption are provided for a structure, and the energy dissipation capacity is enhanced along with increase of the displacement of the structure; and the displacement response of a building structure can be effectively controlled during a large earthquake, the horizontal rigidity and damping of the structure are both increased, and the stability and safety of the structure can be greatly enhanced.
Owner:ZHUZHOU TIMES NEW MATERIALS TECH
Method for obtaining gap between rolling mill bearing seat and housing frame in real time
ActiveCN109647902ACircumstances to Avoid Adverse EffectsIncrease horizontal stiffnessMeasuring devicesMetal rolling arrangementsVibration amplitudeEngineering
The invention discloses a method for obtaining the gap between a rolling mill bearing seat and a housing frame in real time. The method includes the following steps that a displacement sensor is mounted in the position, which corresponds to a working roller bearing seat, on the housing frame or a cylinder block of a balance roller bending cylinder; a measuring point is selected or added on the bearing seat; the position of the displacement sensor or the measuring point is adjusted, and then the measuring point is located nearby the middle point of the measuring range of the displacement sensor; the displacement sensor is used for measuring the distance value between the displacement sensor and the surface of the measuring point in real time; horizontal displacement of the rolling mill bearing seat can be reflected out through the measured distance value, that is, the gap between the rolling mill bearing seat and the housing frame can be reflected out; then adjustment of the gap can beguided; and furthermore by analyzing the detection value, the amplitude and frequency of vibration, in the horizontal direction, of the bearing seat during working of a rolling mill can be obtained, and according to the vibration amplitude and frequency, fault diagnosis is performed.
Owner:YANSHAN UNIV
Height adjusting spherical support
PendingCN107447652AGuaranteed horizontal stiffnessVertical height adjustment action is smooth and reliableBridge structural detailsBridge materialsBody systemEngineering
The invention relates to a height adjusting spherical support. The height adjusting spherical support comprises a support body system, a bridge floor height monitoring system, a height adjusting system and a control system, wherein the bridge floor height monitoring system is connected with the control system; the control system controls the height adjusting system to adjust the height of the bridge floor after being jacked up by the support body system; the height adjusting system is arranged below the support body system; the height adjusting system comprises a step block, wedge blocks, a plurality of vertical jacking devices arranged at the position corresponding to the lower surface of a lower seat plate, a plurality of horizontal jacking devices connected with the wedge blocks and a bottom seat plate; when the bridge floor height monitoring system 14 monitors that the height of the bridge floor needs to be adjusted to the required height, the vertical adjusting amount of the support is set, the control system is started to control the vertical jacking devices to jack up the lower seat plate to the preset height, the horizontal jacking devices are started to adjust the wedge blocks to the horizontal position, so that the step block can completely fall onto the wedge blocks, the control system is shutdown to unload the vertical forces of the vertical jacking devices, and the vertical height adjustment of the support is completed.
Owner:CHINA RAILWAY ERYUAN ENG GRP CO LTD +2
Horizontal bearing combined foundation based on piles and underground continuous wall and method
InactiveCN105756075AIncrease stiffnessReduce the number of pilesFoundation engineeringSlurry wallLoad bearing
The invention discloses a horizontal bearing combined foundation based on piles and an underground continuous wall and a method.The horizontal bearing combined foundation comprises the underground continuous wall and the multiple horizontal load-bearing piles arranged underground, a top plate is arranged at the top face of the underground continuous wall, the horizontal load-bearing piles are embedded into the bottom face of the underground continuous wall, and the combined foundation is used for bearing horizontal loads.The piles and the underground continuous wall are combined to serve as the foundation bearing horizontal loads, the advantage of high horizontal rigidity of the underground continuous wall is brought into play, and meanwhile embedding of the foundation is guaranteed through the piles on the lower portion.
Owner:SHANDONG ELECTRIC POWER ENG CONSULTING INST CORP
Suspension bridge with packsaddle paraboloid space mixing cable system
ActiveCN107386091AImprove the ratio of torsional frequency and torsional frequencyIncrease the static wind critical wind speedSuspension bridgeBridge structural detailsCable networkTower
The invention provides a suspension bridge with a packsaddle paraboloid space mixing cable system. The suspension bridge comprises bridge towers, parallel wire ropes, packsaddle paraboloid cable nets and space stay cable nets, wherein each bridge tower comprises a portal type frame column, a parabola-shaped tower cap and tower cap supporting oblique cylinders; the parallel wire ropes are hung between the bridge towers; the end parts of the parallel wire ropes are fixed through an anchorage; each packsaddle paraboloid cable net is a space cable net formed by the sinking of a packsaddle paraboloid space net, and is coated on the parallel wire ropes; a plurality of steel structure curved beams are also arranged on the packsaddle paraboloid cable nets I, and the parallel wire ropes, the packsaddle paraboloid cable networks and the steel structure curved beams are fixed through a corresponding fixture; the space stay cable nets are respectively arranged on two sides of the parallel wire ropes; and the upper end of each space stay cable net is anchored in the corresponding tower cap supporting oblique cylinders, and the lower end of each space stay cable net is connected with the corresponding reinforced steel girder. The suspension bridge disclosed by the invention has the advantages of being high in spanning capacity, high in structural space rigidity, good in wind resisting stability, convenient to construct and the like, so that the problem of the wind resisting stability of an extra-large span suspension bridge is fundamentally solved.
Owner:SOUTHEAST UNIV
Features
- R&D
- Intellectual Property
- Life Sciences
- Materials
- Tech Scout
Why Patsnap Eureka
- Unparalleled Data Quality
- Higher Quality Content
- 60% Fewer Hallucinations
Social media
Patsnap Eureka Blog
Learn More Browse by: Latest US Patents, China's latest patents, Technical Efficacy Thesaurus, Application Domain, Technology Topic, Popular Technical Reports.
© 2025 PatSnap. All rights reserved.Legal|Privacy policy|Modern Slavery Act Transparency Statement|Sitemap|About US| Contact US: help@patsnap.com
