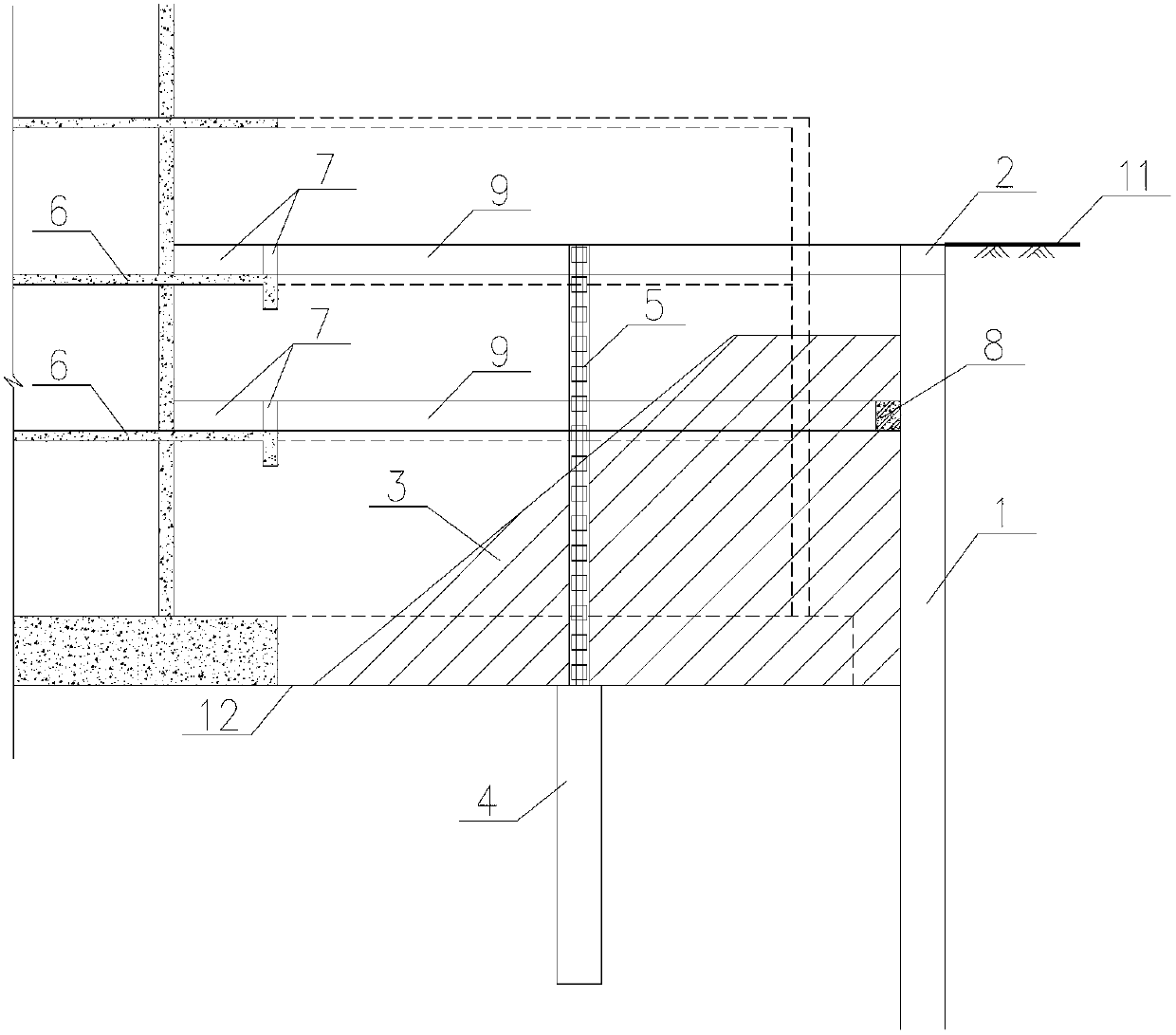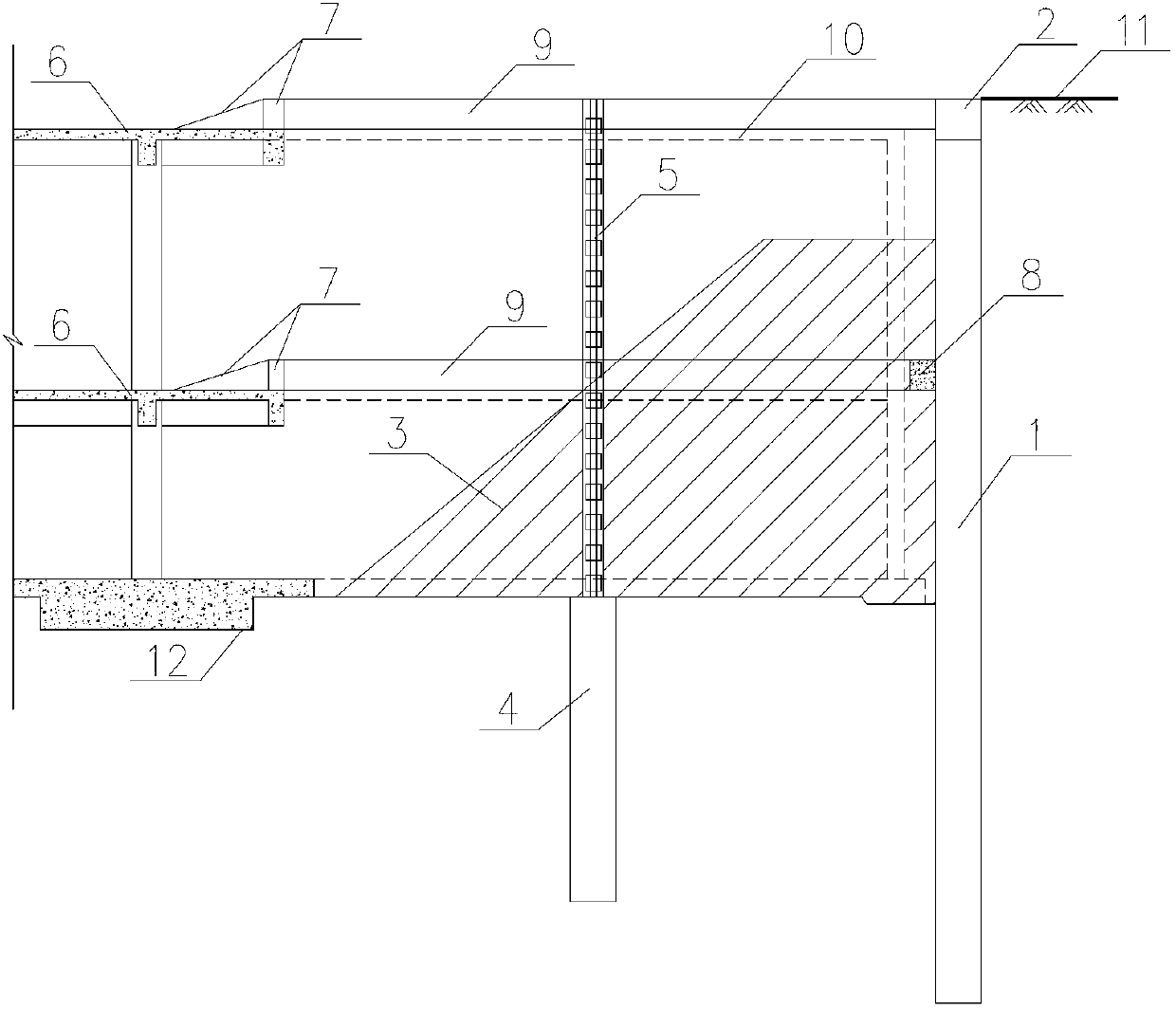Foundation ditch construction method of horizontal bracing structure of central island floor slaps
A technology of horizontal bracing and construction method, applied in basic structure engineering, excavation, construction, etc., can solve the problems of poor deformation control ability of diagonal bracing, reduced deformation due to construction efficiency, and increased difficulty of excavation, so as to achieve clear support force, The effect of solving waterproof problems and facilitating earthwork excavation
- Summary
- Abstract
- Description
- Claims
- Application Information
AI Technical Summary
Problems solved by technology
Method used
Image
Examples
Embodiment example 1
[0032] figure 1 The structural cross-sectional schematic diagram of the central island as the main building provided for the implementation of Case 1, image 3 The schematic diagram of the foundation pit support plane provided for the implementation of Case 1, refer to figure 1 , image 3 , the main structure to be built in the foundation pit of Implementation Case 1 has two main buildings and a two-story underground garage. The excavation depth of the foundation pit is 10m, and the surrounding environment is complex, which requires strict control of the deformation of the foundation pit. The "central island method" is adopted for the support of the foundation pit, and a two-layer horizontal support structure is applied from the central island floor to the enclosure structure.
[0033] The enclosure structure 1 adopts row piles, and the enclosure piles adopt 800mm diameter bored piles to form a row pile structure at a certain distance, and the piles are connected by crown be...
Embodiment example 2
[0051] figure 2 Schematic diagram of the structural section of the central island provided for the implementation of Case 2 when it is a basement, Figure 5 For the structural schematic diagram of the support provided for the implementation case 2, refer to figure 2 , Figure 5 , the difference between implementation case 1 and implementation case 2 is that the center island in implementation case 2 is a basement, and the structure of support 7 is slightly different from implementation case 1, refer to Figure 5 , Bearing 7 is in the basement and is the construction of the center island, so adding the armpit beam 14 is adopting the way of triangular body structure.
[0052] The rest are the same as the implementation case 1.
PUM
 Login to View More
Login to View More Abstract
Description
Claims
Application Information
 Login to View More
Login to View More - R&D
- Intellectual Property
- Life Sciences
- Materials
- Tech Scout
- Unparalleled Data Quality
- Higher Quality Content
- 60% Fewer Hallucinations
Browse by: Latest US Patents, China's latest patents, Technical Efficacy Thesaurus, Application Domain, Technology Topic, Popular Technical Reports.
© 2025 PatSnap. All rights reserved.Legal|Privacy policy|Modern Slavery Act Transparency Statement|Sitemap|About US| Contact US: help@patsnap.com



