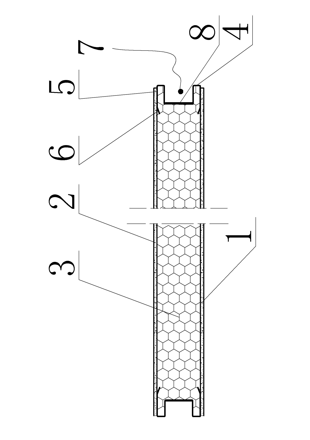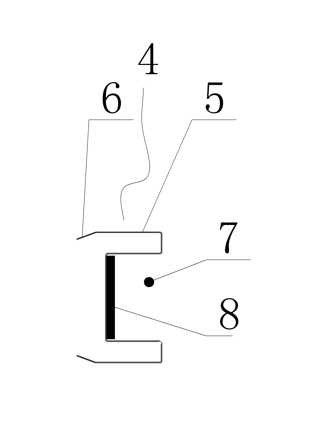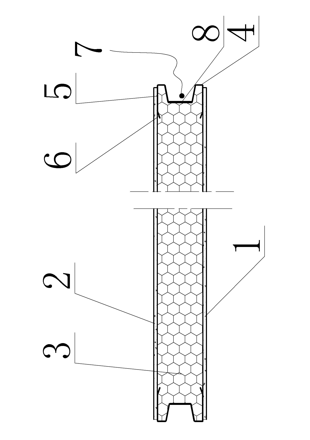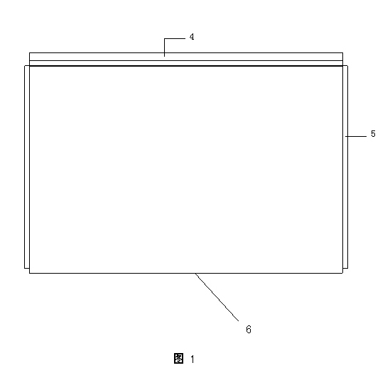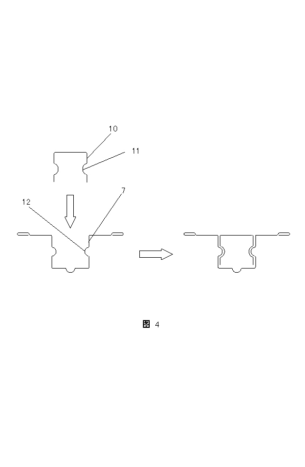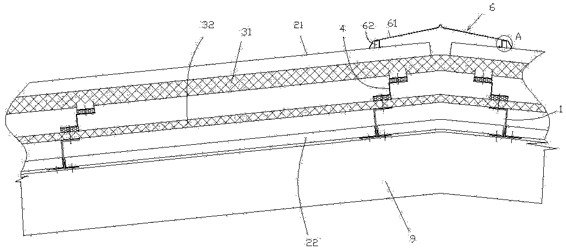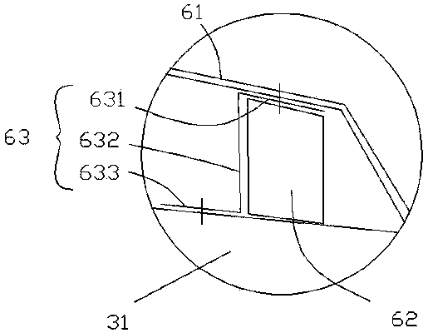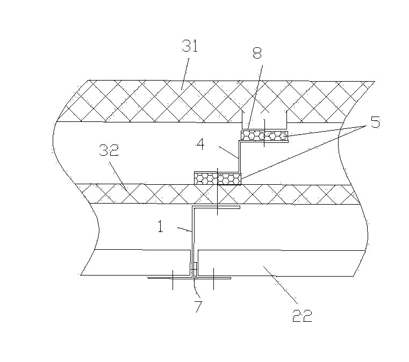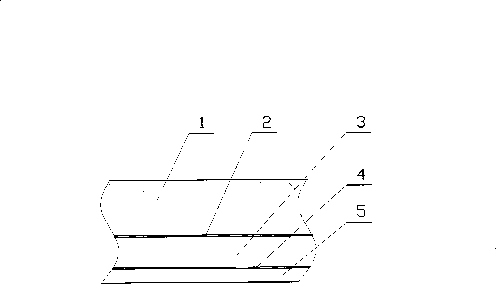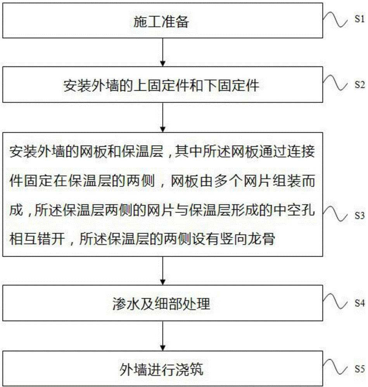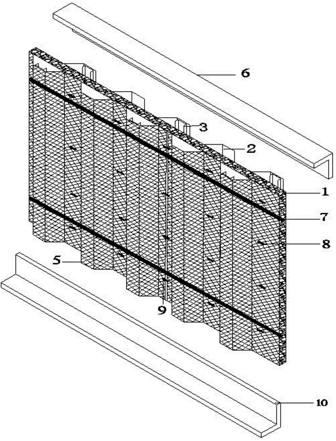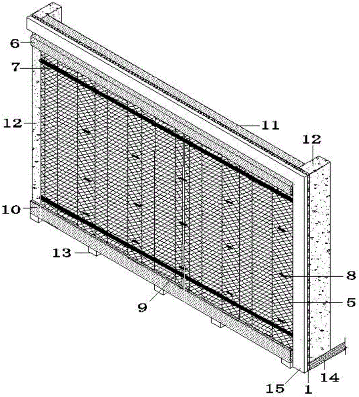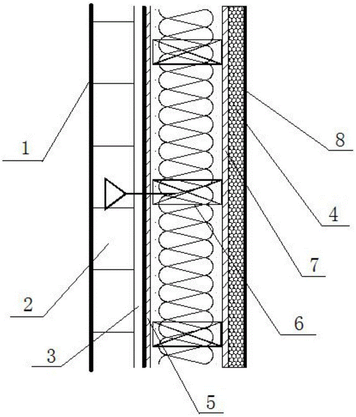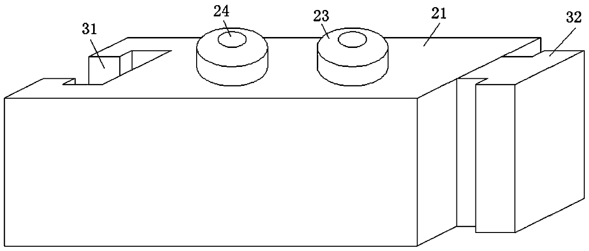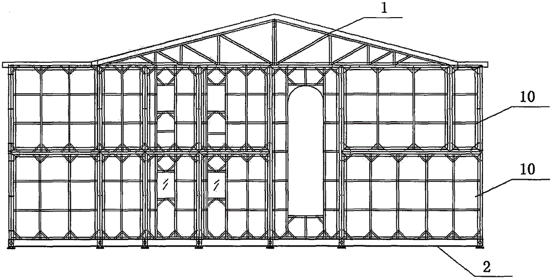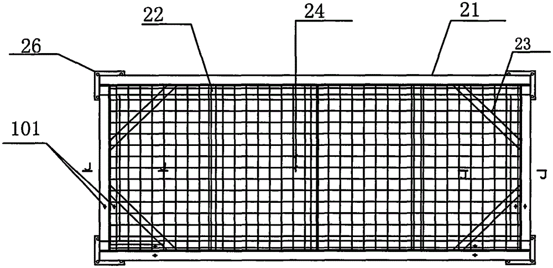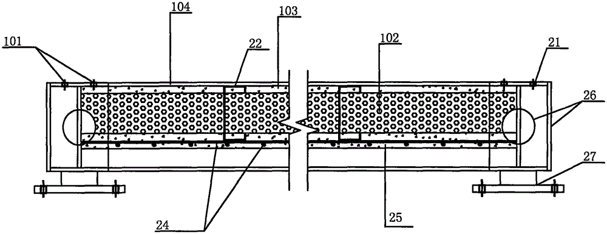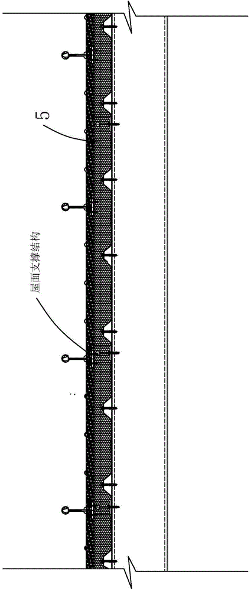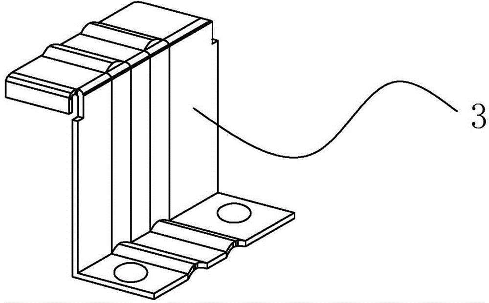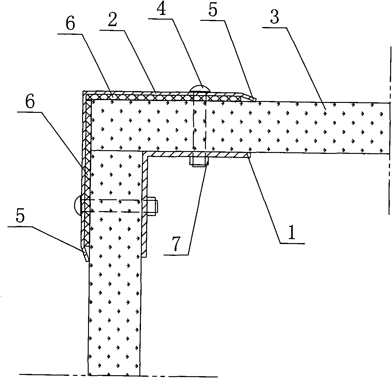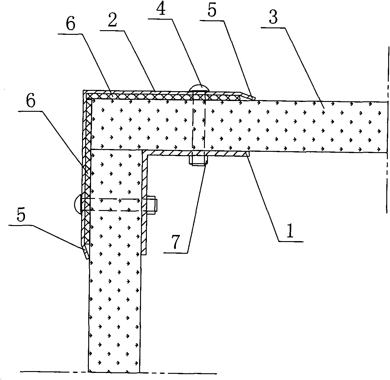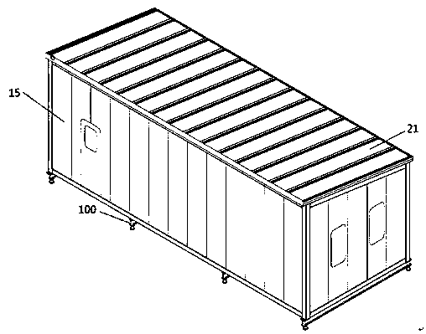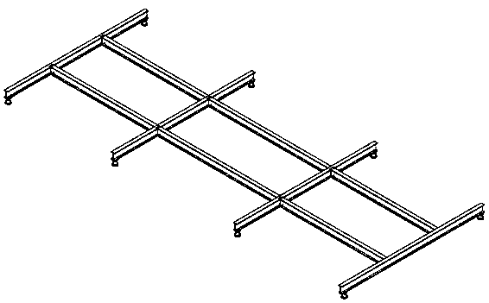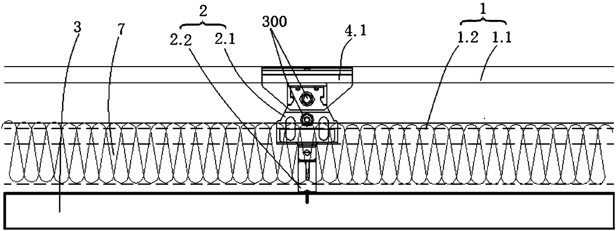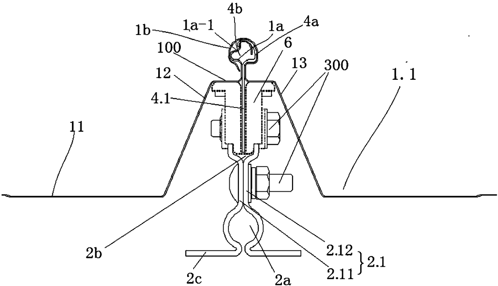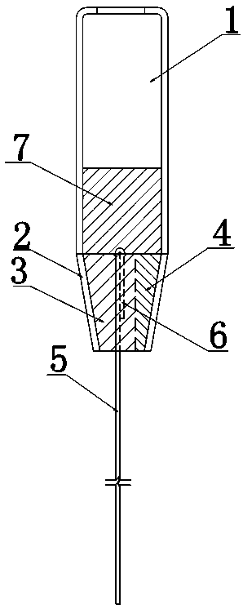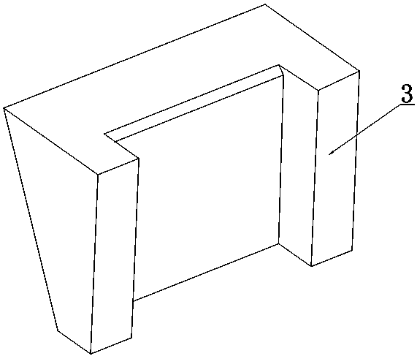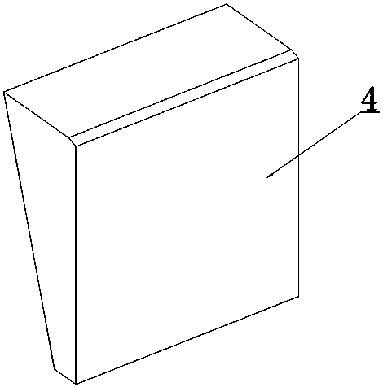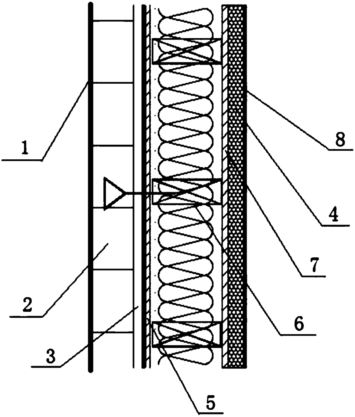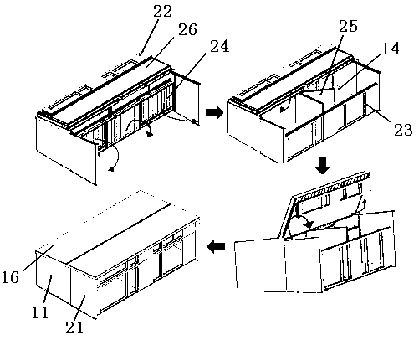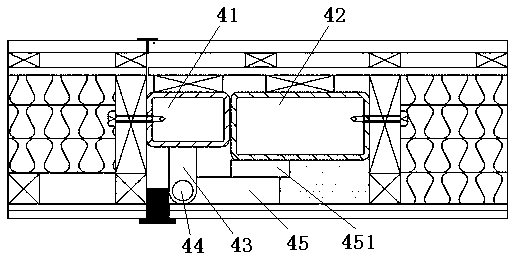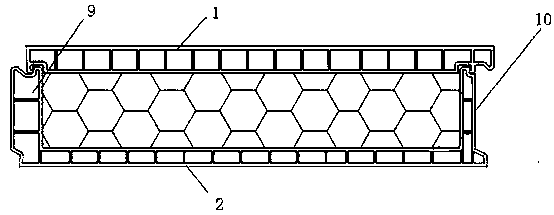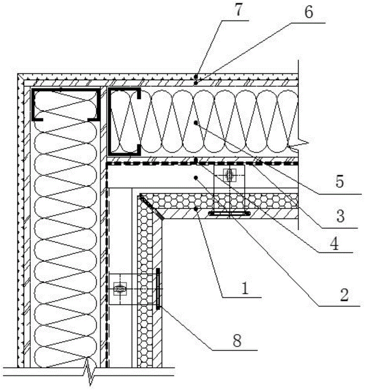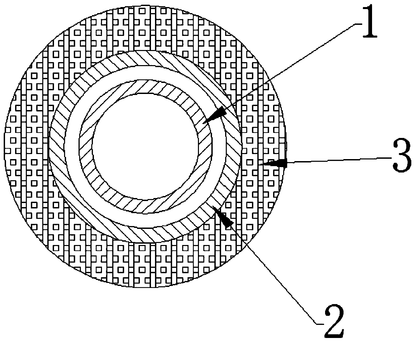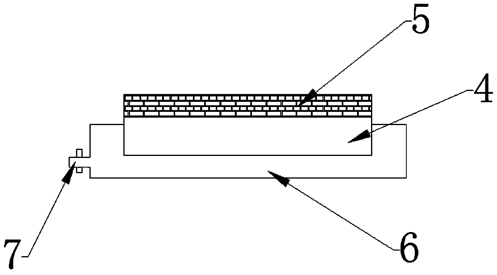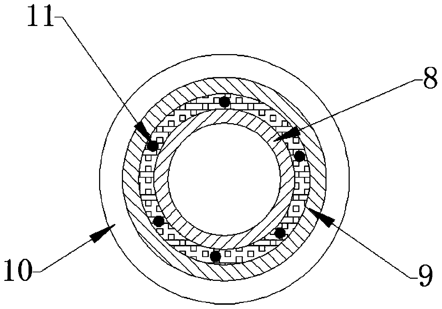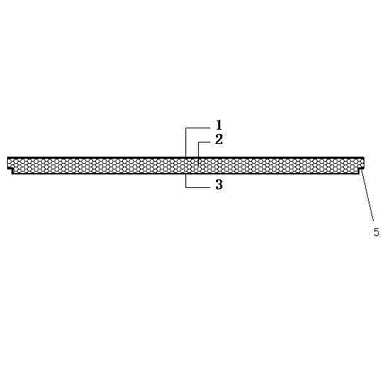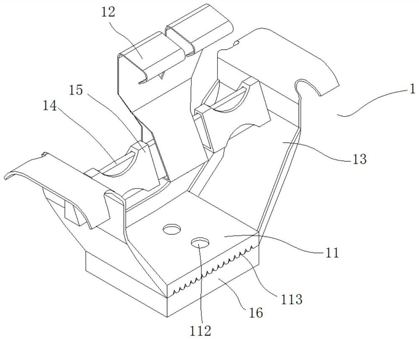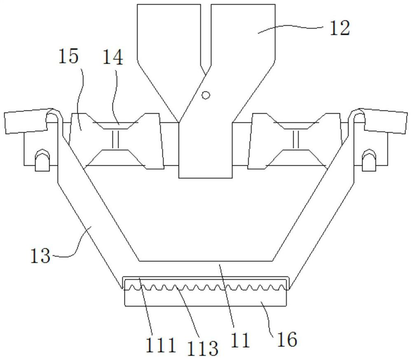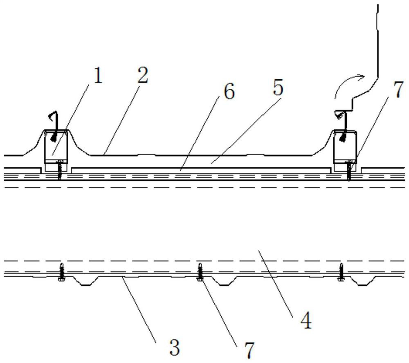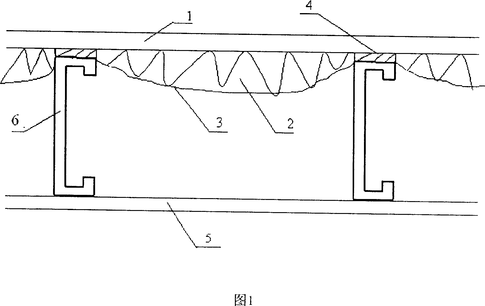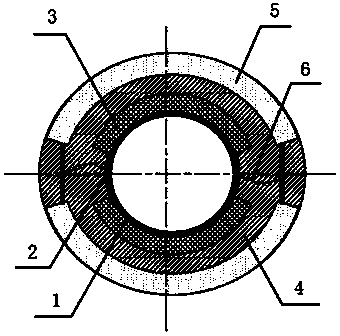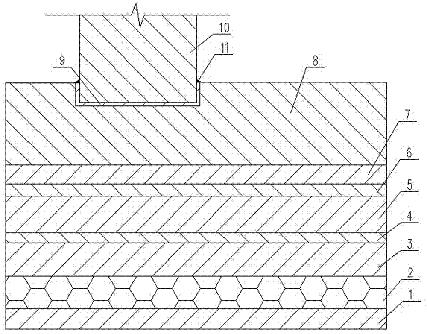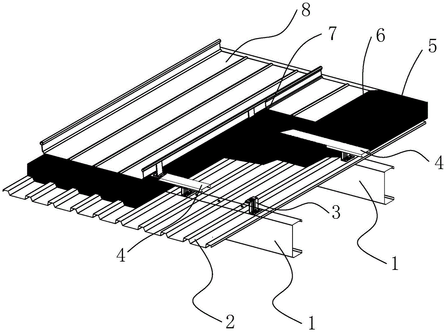Patents
Literature
Hiro is an intelligent assistant for R&D personnel, combined with Patent DNA, to facilitate innovative research.
69results about How to "Avoid cold bridge phenomenon" patented technology
Efficacy Topic
Property
Owner
Technical Advancement
Application Domain
Technology Topic
Technology Field Word
Patent Country/Region
Patent Type
Patent Status
Application Year
Inventor
Light masonry mortar with heat insulation and preservation
InactiveCN101643349AImprove insulation effectAvoid "Cold Bridge" PhenomenonSolid waste managementFiberSlag
The invention discloses a light masonry mortar with heat insulation and preservation, comprising the following components by weight percent: 20 percent to 65 percent of portland cement, 5 percent to 50 percent of fly ashes, 0 percent to 50 percent of furnace bottom slag, 0 percent to 55 percent of slag, 10 percent to 23 percent of vitrified microspheres, 0.1 percent to 1.0 percent of water retention and thickening materials, 0.1 percent to 0.5 percent of lignocellulose and 0.1 percent to 1.0 percent of water reducing agent. The mortar has the dry density of 750 to 1000 kg / m<3>, the thermal conductivity of 0.15 to 0.20 w / m k, the lowest compressive strength of 5 Mpa and the liner shrinkage rate of less than 0.1 percent, satisfies the requirements of heat insulation and preservation of an energy-saving building, has the advantages of favorable heat insulation and preservation performance, favorable water retention, favorable workability, high adhesion strength of a wall body, simple construction, energy saving, environmental protection and the like, completely avoids the occurrence of the phenomenon of cold bridge, and efficiently prevents dry-shrinkage cracking and the phenomenon ofmoisture absorption of the wall surface.
Owner:SHANGHAI RES INST OF BUILDING SCI CO LTD
Composite board and wall panel using same
ActiveCN101942882AExtended service lifeImprove connection strengthHeat proofingCrack spreadUltimate tensile strength
The invention relates to a composite board and a wall panel using the same. The composite board comprises an outer panel and an inner panel, wherein a foaming filler layer is arranged between the two panels; two opposite end surfaces of the composite board are respectively and fixedly provided with a female rabbet slot type connecting piece, and two sides of the two connecting pieces are both provided with an inwards extended side wing structure used for pasting with the inner sides of the inner panel and the outer panel; and female rabbet slots corresponding to the connecting pieces are arranged between the two side wing structures. In the invention, the female rabbet slot type connecting pieces pressed by metal plates are arranged between the inner panel and the outer panel, thus the connecting strength of the connecting part of the composite board is greatly enhanced, and the composite board can be quickly connected in a mode of grafting with a bridging device; damages to the connecting part of the composite board by external factors such as wind pressure, and the like can be effectively avoided so as to prevent the conditions that cracks of the connecting part of the compositeboard appear, and the cracks spread to damage the composite board; and the service life of the composite board is prolonged, meanwhile, the maintenance cost is reduced.
Owner:HENAN TIANFON ENERGY SAVING PANEL SCI & TECH
Cold bridge-blocking composite insulation board and wallboard
InactiveCN101824877AEasy to processAvoid cold bridge phenomenonBuilding componentsButt jointEngineering
The invention discloses a cold bridge-blocking composite insulation board and a wallboard. The composite insulation board comprises an inner panel, an outer panel and a sandwich layer arranged between the two panels. Two opposite end parts at the periphery of composite insulation board are provided with rabbets for overlap joint, and the edges of the outer panels at the other two opposite sides of the composite insulation board are provided with inwards-flanged bent structures which are used for the butt joint with the corresponding composite insulation board to form grooves extending along the length directions of the edges, wherein each bent structure is provided with a bottom lower than the surface of the outer panel. By adding the bent structures for forming the joint groove during the butt joint to the rabbet-free ends based on the fact that the common composite insulation board is provided with overlapping rabbets only, the invention can effectively avoid the cold bridge phenomenon generated by the air gap existing during the anterior-posterior butt joint of the traditional composite insulation boards. Besides, the invention can effectively enhance the overall insulating property of the composite insulation board.
Owner:HENAN TIANFON ENERGY SAVING PANEL SCI & TECH
Thermal-insulation mortar for masonry
ActiveCN104058689AAvoid "cold bridge" phenomenonWorkability is goodSolid waste managementAluminateCrack resistance
The invention discloses a thermal-insulation mortar for masonry, which is prepared from the following raw materials in parts by weight: 40-50 parts of ferrous aluminate cement, 25-35 parts of haydite sand, 10-15 parts of coal slag powder, 5-10 parts of magnesia, 8-12 parts of pyrauxite powder, 10-15 parts of floating bead, 0.5-1.5 parts of sodium fluosilicate, 2-3 parts of redispersible latex powder, 3-5 parts of nano titanium dioxide, 1.5-2.5 parts of cellulose acetate, 2-4 parts of wood dust, 4-8 parts of magnesium hydroxide, 1-2 parts of sodium carboxymethyl starch and 3-6 parts of composite filler. The thermal-insulation mortar for masonry has similar drying shrinkage deformation and heat-conducting property to the light-weight building block, can effectively avoid the occurrence of the cold bridge phenomenon, has the advantages of excellent workability, excellent binding strength, excellent flowability, excellent water retention property, excellent compression strength, excellent crack resistance, no shedding, no cracking, no molding, high stability, favorable workability and the like, is convenient to use, and has huge market prospects.
Owner:安徽阜阳富龙建筑材料有限责任公司
Waterproof heat insulation structure for steel-structure roof
InactiveCN104196183AAvoid problemsImprove waterproof performanceRoof covering using slabs/sheetsRoof covering insulationsPurlinInsulation layer
The invention discloses a waterproof heat insulation structure for a steel-structure roof. The waterproof heat insulation structure comprises a steel beam, a purline, a roof top plate and a roof bottom plate, wherein the roof top plate and the roof bottom plate are laid at the upper and lower ends of the purline respectively. An upper heat insulation layer and a lower heat insulation layer are arranged between the roof top plate and the purline and partitioned by an inner supporting purlin to form a heat insulation cavity, and the inner supporting purlin is arranged between the upper heat insulation layer and the lower heat insulation layer. A first heat insulation cushion layer is arranged between the inner supporting purlin and the upper heat insulation layer, a second heat insulation cushion layer is arranged between the inner supporting purlin and the lower heat insulation layer, the inner supporting purlin and the purline are arrayed oppositely in position, and the inner supporting purlin is fixed onto the purline. The waterproof heat insulation structure for the steel-structure roof has the advantages that 'cold bridge' can be avoided to prevent condensate water in the roof; further, the roof has excellent waterproof performance.
Owner:付国伟
Inorganic Si-Ca-Al alloy thermal insulation composite board and making method thereof
The invention relates to an inorganic silicon calcium aluminum alloy thermal insulation composite board and a manufacturing technology thereof. The thermal insulation composite plate comprise an XPS or an EPS insulation board and an aluminum alloy thin plate; the thermal insulation composite plate also comprises an inorganic silicon calcium plate which is arranged between the XPS or an EPS insulation board and the aluminum alloy thin plate; the inorganic silicon calcium plate and the aluminum alloy thin plate are adhered through epoxy resin adhesive; the adhered plate is pressed under the effect of a cold press till the epoxy rein is completely reacted and dried to form a silicon calcium composite board; after the silicon calcium composite board is taken out, water-based neoprene adhesive is sprayed on the bottom surface of the silicon calcium composite board or the surface of the EPS or the XPS plate for the compound of the thermal insulation board to form a thermal insulation composite board; the thermal insulation composite board is put in the cold press for 10 to 20 hours and then is taken out; the thermal insulation composite board is cut according to different specifications, and then the finished products are obtained. The invention has the advantages of low cost, energy saving, good thermal insulation effect, high strength and convenient construction. The thermal insulation composite board can be widely applied to the external decoration for various walls.
Owner:朱雄
Net plate external wall with insulating layer and construction method
The invention discloses a net plate external wall with an insulating layer. The net plate external comprises net plates, the insulating layer, an upper fixing part and a lower fixing part. The net plates are fixedly arranged on the two sides of the insulating layer through connecting parts, each net plate is formed by assembling a plurality of meshes, the meshes on the two sides of the insulating layer and hollow holes formed in the insulating layer are staggered, and vertical keels are arranged on the two sides of the insulating layer. The invention further discloses a construction method of the net plate external wall with the insulating layer. The net plate external wall with the insulating layer is adopted, carrying capacity is high, an external wall and external wall insulation are constructed at a time, quality is guaranteed, and cost is low.
Owner:良固建筑工程(上海)有限公司
Gas-added self heat-insulation composite weight-bearing build brick of concrete
InactiveCN1978837AWith self-insulation functionReduced self-holding functionConstruction materialClimate change adaptationLand resourcesCompressive strength
The invention discloses concrete air entraining self heat preservation compound bearing building block compounded by concrete and air entraining concrete. It includes concrete core block and external insulating layer. The former is set in the building block as bearing material. The air entraining concrete is set at the periphery of the core block as the external insulating layer. The two inorganic materials are made into the building block with of the functions of self heat preservation and bearing which can replace the common clay brick and has the advantages of saving limit land resource, greatly improving wall body useful life, simple processing, convenient construction, compressive strength that over 10MPa.
Owner:TONGJI UNIV
Fireproof heat preserving parapet construction structure
InactiveCN103266723AWon't releaseImprove impermeabilityRoof covering insulationsReinforced concreteRebar
The invention discloses a fireproof heat preserving parapet construction structure comprising parapets arranged around a building roof, autoclaved sand air-entrapping heat preserving plates are pasted on the outer side walls of the parapets and the outer side walls of a building, reinforced concrete pressure tops are poured on the top walls of the parapets, heat preserving mortar layers are plastered on the inner side walls of the parapets and the outer walls of the reinforced concrete pressure tops, and autoclaved sand air-entrapping chipping heat preserving slope-compensating layers are paved on the building roof located on the inner side walls of the parapets. The fireproof heat preserving parapet construction structure has the advantages that the autoclaved sand air-entrapping heat preserving plates are made of inorganic material and can not emit toxic gas at high temperature, therefore, the fireproof heat preserving parapet construction structure is free of pollution and radiation, belongs to environment-friendly and energy-saving products and is full-service-life cycle building material. Heat-preserving performance of a whole building is enhanced.
Owner:天津住宅集团建设工程总承包有限公司
Preparation method of waste textile fiber masonry mortar
InactiveCN102276200ASolve processing problemsReduce pollutionSolid waste managementTextile fiberTextile mill
The invention discloses a method for making waste textile fiber masonry mortar, which belongs to the technical field of building materials. It is characterized in that the present invention solves the problem of waste disposal and reduces its pollution to the environment by mixing waste fibers (leftover materials of textile mills and waste clothes); the masonry mortar of the present invention makes good use of industrial waste powder Coal ash, waste textile fibers, etc., save a lot of resources, greatly reduce costs, and have good economy. Improve the performance of masonry mortar in three aspects of crack resistance, reinforcement and toughening. Waste textile fibers hinder the early shrinkage cracks of masonry mortar and shrinkage cracks after hardening; waste textile fibers improve the tensile strength of masonry mortar; waste Textile fibers enhance the deformation ability of masonry mortar to maintain a certain resistance when it enters the plastic stage under stress.
Owner:太原思科达科技发展有限公司
Environment-friendly wall
InactiveCN105544788AImprove cleanlinessAchieve sterilizationGas treatmentWallsMineral particlesOxygen ions
The invention relates to a wall, in particular to an environment-friendly wall, and belongs to the technical field of building walls. According to the technical scheme, the wall is provided with an outer wall veneer, a brickwork surrounding wall body, an external wall panel, lightgage steel keels, an internal wall panel and an inner wall veneer from outside to inside in sequence, a ventilation layer and a heat insulation board are arranged between the brickwork surrounding wall body and the external wall panel, and a waterproof gas-permeable film is attached to the side, opposite to the ventilation layer, of the heat insulation board; the external wall panel and the internal wall panel are both filled with mineral particles capable of releasing negative oxygen ions, the outer wall veneer and the inner wall veneer are coated with paint capable of releasing negative oxygen ions, so that continuous inductive generation of air negative oxygen ions and release of far infrared rays can be achieved, and then sterilization and improvement of air cleanliness are achieved; meanwhile, an adsorption layer used for adsorbing toxic particles such as indoor formaldehyde and a radiation protection layer used for shielding electromagnetic radiation are arranged in the wall, so that an environment-friendly and nontoxic living environment is guaranteed.
Owner:WENDENG LANDAO ARCHITECTURAL ENG CO LTD
Fabricated wall building block and fabricated construction method of wall building block
InactiveCN111424876AEasy to assembleImprove air tightnessWallsArchitectural engineeringStructural engineering
The invention discloses a fabricated wall building block and a fabricated construction method of the wall building block. Two supporting holes on a plurality of building blocks are aligned and inserted with adjacent two supporting rods separately, the building blocks are placed in a cross mode, so that the building block are supported by the corresponding supporting rods and the supporting holes;at the same time, the building blocks are crossly fixed by the cooperation of first positioning slots and second positioning blocks, and the adjacent building blocks can further be fixed again by theclamping connection between T-shaped holes and T-shaped blocks; and the wall building block assembly is relatively simple and fast, and more stable and durable.
Owner:上海市房屋建筑设计院有限公司 +1
Housing assembled by light steel space framework structure composite plate module and construction method thereof
InactiveCN106351466ASimplify the construction processReduce construction difficultyBuilding roofsWallsAbnormal shapedFloor plate
The invention discloses a housing assembled by a light steel space framework structure composite plate module and construction method thereof, wherein each floor of a housing body comprises multiple variable angle type light steel space framework structure composite wall plates and multiple rectangular type light steel space framework structure composite wall plates. The variable angle type light steel space framework structure composite wall plates and the rectangular type light steel space framework structure composite wall plates at the same layer are connected in a diagonal mode, a T shape mode and a cross mode through bolts; the light steel space framework structure composite floor plates are arranged between adjacent floors of the housing body; the roof includes light steel space framework structure composite gable roof truss plates, special shaped steel beams and light steel space framework structure composite roof panels. The housing is a novel civil universal building which has the advantages of having shock resistance and typhoon resistance, saving energy, having fire prevention property, sound insulation property and durability, and being comfortable, beautiful and economical.
Owner:武斌华
Integrated anti-leakage energy-saving noise reduction roof system
ActiveCN104314246AImprove insulation effectImprove air tightnessBuild-up roofsRoof covering insulationsEngineeringLeakage energy
The invention discloses an integrated anti-leakage energy-saving noise reduction roof system which comprises a plurality of roof purlines and a compression metal roof. The roof purlines are mounted on a building, the compression metal roof is mounted on the roof purlines, a roof support structure is mounted on the compression metal roof and comprises supports and transverse beams, the supports are fixedly mounted on the compression metal roof, the transverse beams are arranged on the supports, rigid polyurethane foam is sprayed on the compression metal roof, waterproof ventilation films are laid on the rigid polyurethane foam, a noise reduction screen mesh covers the waterproof ventilation films, and an additional compression metal plate roof layer which is fixedly mounted on the transverse beams is arranged on the noise reduction screen mesh. The integrated anti-leakage energy-saving noise reduction roof system has the advantages that the anti-leakage capacity of the integral roof can be effectively improved, obvious energy-saving and heat-insulation effects can be realized, and noise in houses can be effectively lowered.
Owner:珠海安维特工程检测有限公司
Casing frame of air handling unit
InactiveCN101929724ASimple machining shapeAvoid cold bridge phenomenonHeating and ventilation casings/coversEngineeringFastener
The invention discloses a casing frame of an air handling unit. The casing frame comprises an inner frame, an outer frame and a polyurethane foam board, wherein the inner and outer frames are both L-shaped; the inner and outer frames and the polyurethane foam board are assembled together through fasteners; the ends of the two surfaces of the outer frame are provided with bent parts which are bent inwards; a cavity is formed between the outer frame and the polyurethane foam board; and a sealing strip is stuck in the cavity. The inner frame and the outer frame are spliced without contact at all so as to avoid cold bridge; due to the relatively simple shape, the inner and outer frames are easy to process and manufacture, and various lengths can be obtained according to the size required by the unit during the processing; meanwhile, different materials can be used as necessary and the cost is relatively low.
Owner:奥波环境新能源(无锡)有限公司
Fabricated building
PendingCN108951850AReduce weightImprove strength propertiesRoof covering using slabs/sheetsWallsWeather resistanceEngineering
The invention relates to a fabricated building and an assembling method thereof, and belongs to the technical field of fabricated buildings. The fabricated building comprises a rectangular frame bodyformed by plugging a stand column, a top beam and a bottom beam, the frame body is installed on a base, wall boards are installed at the periphery of the frame body, a roof board is installed at the top through a roof connecting mechanism, a building base plate is arranged on the bottom, the wall boards and the roof board are each formed by assembling a plurality of heat preservation decoration integrated wall board units through rabbets, and the roof top board is formed by sequentially assembling and connecting a plurality of heat preservation decorative integrated roof top plate units end toend. No decoration needs to be added, the weather resistance is good, the heat preservation performance is excellent, the sealing performance is good, the weight is low, assembling is convenient, thewaterproof effect is good, the safety coefficient is high, and the on-site construction and transportation cost can be greatly lowered.
Owner:WANHUA MODULAR PROJECTS
Anti-typhoon, anti-seepage and cold-bridge-breaking double-layer waterproof metal roofing system
PendingCN108265890AAvoid fatigue damageNo stress concentration problemsRoof covering using slabs/sheetsFatigue damageArchitectural engineering
The invention discloses an anti-typhoon, anti-seepage and cold-bridge-breaking double-layer waterproof metal roofing system. The anti-typhoon, anti-seepage and cold-bridge-breaking double-layer waterproof metal roofing system comprises first waterproof roofing plates and second waterproof roofing plates, wherein the first waterproof roofing plates and the second waterproof roofing plates are eachof a U-shaped structure and are arranged up and down. The second waterproof roofing plates are fixedly connected with a structure layer located below the second waterproof roofing plates through second fixed seats. The first waterproof roofing plates are fixedly connected with the second waterproof roofing plates through first fixed seats. A first panel occlusion piece and a second panel occlusionpiece are arranged on each first fixed seat and each second fixed seat correspondingly, wherein small angles are formed between each first panel occlusion piece and the corresponding first fixed seatas well as each second panel occlusion piece and the corresponding second fixed seat, and each first panel occlusion piece and the corresponding first fixed seat as well as each second panel occlusion piece and the corresponding second fixed seat are connected relatively and rotationally. The side edges of the two adjacent second waterproof roofing plates are in fixed occlusion with the upper part of the corresponding second panel occlusion piece and then a second roofing occlusion part is formed. The lower part of each first fixed seat and the corresponding second roofing occlusion part formdetachable fixed connection. The side edges of the two adjacent first waterproof roofing plates are in fixed occlusion with the upper part of the corresponding first panel occlusion piece and then afirst roofing occlusion part is formed. According to the anti-typhoon, anti-seepage and cold-bridge-breaking double-layer waterproof metal roofing system, fatigue damage caused by long-term friction between the roofing plates and the fixed seats is avoided, and wind resistance, the water tightness and the gas tightness are excellent.
Owner:CENT INT GROUP +1
Thermal insulation lifting head used for connecting with suspender type air pipe and assembling method of thermal insulation lifting head
InactiveCN103742719AReasonable designIngenious structurePipe supportsThermal insulationThermal insulationSelf locking
The invention discloses a thermal insulation lifting head used for connecting with a suspender type air pipe and an assembling method of the thermal insulation lifting head, belonging to the field of construction and installation, wherein the problems that the existing installing way of the suspender type air pipe is bad in fireproof capacity, high in cost and much in potential safety hazard can be solved by the thermal insulation lifting head. The thermal insulation lifting head comprises an adjusting frame, a locking and bearing mechanism, a lifting band and a heat preservation layer, wherein the adjusting frame is used for adjusting the installation elevation of the air pipe, and the locking and bearing mechanism is arranged at the bottom of the adjusting frame; one end of the lifting band is connected with the air pipe, and the other end of the lifting band is provided with a bending part; the heat preservation layer is arranged inside the adjusting frame; one end of the lifting band provided with a bending part penetrates through the locking and bearing mechanism and is locked by the locking and bearing mechanism, the bending section of the bending part is exposed outside the locking and bearing mechanism, and the heat preservation layer completely covers the bending section. The thermal insulation lifting head is skillful in structure and convenient to install, and has the characteristics of thermal insulation, cold insulation, self-locking, band structure connection, and the effects that the air pipe is not needed to be prepared and is noncombustible. Therefore, the thermal insulation lifting head is suitable for popularization and application.
Owner:CHENGDU IND EQUIP INSTALLATION
Structure of multifunction double-layer pressing steel plate roofing and laying method thereof
InactiveCN1773046ALeakage GuaranteeNo degummingRoof covering using slabs/sheetsBuilding roofsPurlinGlass fiber
The present invention discloses a multifunctional double-layer pressed steel plate roof and its laying method. Its structure is characterized by that its top layer is pressed steel plate, between steel purlin and pressed steel plate a steel wire-mesh is set, between the pressed steel plate and steel wire-mesh a glass-fiber felt is set, between the steel wire-mesh on the steel purlin and pressed steel plate also is set a heat-insulating plate, and under the steel purlin a pressed steel plate is connected. Besides, said invention also provides the concrete steps of its laying method.
Owner:GUIYANG AL-MG DESIGN & RES INST
Environment-friendly wall
InactiveCN108385870AImprove cleanlinessAchieve sterilizationConstruction materialCovering/liningsOxygen ionsJoist
The invention relates to walls, particularly relates to an environment-friendly wall, and belongs to the technical field of building walls. The technical scheme of the invention is as follows: the wall is sequentially provided with an exterior wall finishing plate, a bricking-up surrounding protection wall body, an exterior wall plate, a lightweight steel joist, an interior wall plate and an interior wall finishing plate from outside to inside; an air-permeable layer and an insulation board are arranged between the bricking-up surrounding protection wall body and the exterior wall plate; waterproof air-permeable films are laid on opposite faces of the insulation board and the air-permeable layer. Both the exterior wall plate and the interior wall plate are filled with mineral matter granules capable of releasing negative oxygen ions, the exterior wall finishing plate and the interior wall finishing plate are coated with coating materials capable of releasing negative oxygen ions, and air can be continuously induced to produce negative oxygen ions and release far-infrared rays, so that the actions of killing bacteria, inhibiting bacteria and improving air cleanliness are achieved; meanwhile, an adsorption layer for adsorbing toxic particles such as indoor formaldehyde, a radiation-proof layer for shielding electromagnetic radiation, and the like are arranged in the wall, so thata healthy, environment-friendly and non-toxic living environment is guaranteed.
Owner:陈锦华
Folded house and hinge device for house folding
PendingCN108222271AFirmly connectedEmission reductionBuilding constructionsClimate change adaptationArchitectural engineeringWall plate
The invention relates to a folded house and a hinge device for house folding. The folded house comprises a fixed room and a movable room, wherein the movable room comprises a movable room gable wall board, an upper outer wall board, a lower outer wall board, a movable room bottom plate, an inner wall board and a movable room top plate, wherein the upper outer wall board can be folded to the uppersurface of the fixed room top plate, the inner wall board can rotate to the outer side of the fixed room, the lower outer wall board can be folded to the upper surface of the movable room bottom plateand can be rotatably folded to the outer side of the fixed room along with the movable room bottom plate, and the movable room gable wall board can rotate to the outer side of the fixed room. The folded house is quickly assembled and disassembled in the field, and is low in demand on field equipment and high in maneuverability. The wall board, the bottom plate and the top plate are connected through hinges. The house is a whole all the way, so that the house is conveniently transported, the assembling steps of field mounting are also reduced, dust and noise pollution of construction are reduced effectively, and emission of harmful gas and construction garbage are reduced. The panel which is folded can be attached tightly, and the length and height of the house are not increased, so that the house is conveniently transported to the maximum extent.
Owner:WANHUA MODULAR PROJECTS +1
Heat preservation decoration integrated wall board for fabricated building
PendingCN108951851AIngenious structural designReduce weightWallsPassive housesWeather resistanceEngineering
The invention relates to a heat preservation decoration integrated wall board for a fabricated building, and belongs to the technical field of wall boards for fabricated building. The heat preservation decoration integrated wall board for the fabricated building is formed by assembling a plurality of wall board units through rabbets. Each wall board unit comprises an outer board and an inner board, the outer boards and the inner boards are assembled into a whole through connecting pieces to form a wall board outer frame with the four closed faces, and a cavity formed by the wall board outer frame is filled with the heat preservation layer. The wall board has the decorative performance, and is good in weather resistance, excellent in heat preservation performance, good in sealing performance, low in weight and convenient to assemble.
Owner:WANHUA MODULAR PROJECTS
Hanging-rack-embedded hanging plate and coating veneer exterior wall with fireproof effect
InactiveCN105804281AGood weather resistanceAvoid cold bridge phenomenonWallsClimate change adaptationWeather resistanceKeel
The invention belongs to the technical field of building walls, and particularly relates to an exterior wall. A hanging-rack-embedded hanging plate and coating veneer exterior wall with the fireproof effect is characterized in that the exterior wall is of a bent-corner type structure, and an embedding seam at the bent corner of a wall body is sealed through inorganic glue; insulation external wall panels, light steel keels, waterproof and breathable films, aerogel composite sandwich fireproof insulation boards, load bearing wall columns, antibacterial boards and inner veneer wall boards are sequentially arranged from outside to inside; hanging piece mounting holes are reserved in the insulation external wall panels, and hanging pieces are embedded in the hanging piece mounting holes and fixedly mounted on the light steel keels. The exterior wall is good in weather resistance, and the cold bridge phenomenon can be avoided; the exterior wall has the excellent anti-seismic property, the characteristics of a light steel structural wall are utilized to the maximum extent, and the hanging pieces are fixed to the light steel keels. The exterior wall has the effects that mounting is convenient, operation is simple, air negative oxygen ions can be continuously generated in an induced mode, far infrared rays can be released continuously, the functions of sterilization, bacteriostasis and improvement of the air cleanliness are achieved, and the superior fireproof effect is achieved.
Owner:WENDENG LANDAO ARCHITECTURAL ENG CO LTD
Marine salt water cooling system with cold bridge preventing function and mounting method thereof
PendingCN109850111AAvoid cold bridge phenomenonEasy to installAuxillariesVessel ventillation/heating/coolingRefrigerantSalt water
The invention discloses a marine salt water cooling system with a cold bridge preventing function and a mounting method thereof. Sealed outer shells are arranged outside a salt water cooling compressor unit, a cooling salt water pump, a mixed salt water pump, a salt water lightering pump and an air cooler correspondingly; a controller is further included; a pipeline comprises an inner pipe and anouter pipe which are concentrically arranged; air holes are formed in the outer shells and the outer pipe correspondingly, and solenoid valves are arranged in the air holes; and the salt water coolingcompressor unit, the cooling salt water pump, the mixed salt water pump, the salt water lightering pump, the air cooler and the solenoid valves are connected with the controller. The mounting methodof the marine salt water cooling system comprises the steps: mounting of salt water cooling system equipment, laying of the pipeline, and pouring of a secondary refrigerant. According to the system, avacuum negative pressure environment is set outside the equipment and the pipeline so as to avoid the cold bridge phenomenon outside the salt water cooling system, thus the salt water cooling systemhas a good heat preservation effect, and then a cargo hold better keeps fresh for cargoes such as fruit juice; and the mounting method of the system is simple, and industrial application and implementation of the marine salt water cooling system are facilitated.
Owner:CHENGXI SHIPYARD
Cold bridge-blocking composite insulation board and wallboard
InactiveCN101824877BEasy to processAvoid cold bridge phenomenonBuilding componentsButt jointEngineering
The invention discloses a cold bridge-blocking composite insulation board and a wallboard. The composite insulation board comprises an inner panel, an outer panel and a sandwich layer arranged between the two panels. Two opposite end parts at the periphery of composite insulation board are provided with rabbets for overlap joint, and the edges of the outer panels at the other two opposite sides of the composite insulation board are provided with inwards-flanged bent structures which are used for the butt joint with the corresponding composite insulation board to form grooves extending along the length directions of the edges, wherein each bent structure is provided with a bottom lower than the surface of the outer panel. By adding the bent structures for forming the joint groove during the butt joint to the rabbet-free ends based on the fact that the common composite insulation board is provided with overlapping rabbets only, the invention can effectively avoid the cold bridge phenomenon generated by the air gap existing during the anterior-posterior butt joint of the traditional composite insulation boards. Besides, the invention can effectively enhance the overall insulating property of the composite insulation board.
Owner:HENAN TIANFON ENERGY SAVING PANEL SCI & TECH
Metal roof anti-cold-bridge fixing seat and precise positioning roof system
PendingCN113089939AAvoid cold bridgeGood thermal insulation and sealing performanceRoof covering insulationsPurlinCushion
The invention discloses a metal roof anti-cold-bridge fixing seat and a precise positioning roof system. The fixing seat comprises a base and a spring piece, supporting plates which are vertically arranged are arranged on the two sides of the base correspondingly, a supporting rod parallel to the base is arranged between the two supporting plates, the two ends of the supporting rod are fixedly connected with the inner side faces of the two supporting plates correspondingly; and the lower portion of the spring piece is arranged on the supporting rod and slides in the axial direction; limiting clamping pieces are arranged on the supporting rods on the two sides of the spring piece, and the two limiting clamping pieces enable the spring piece to be located in the middles of the supporting rods; the base is further provided with a heat insulation cushion block fixedly connected with the base; and through-length positioning plates are fixed to roof purlins located at the ridge and the cornice correspondingly, the distance between every two adjacent positioning holes in the positioning plates is consistent with the mounting distance of roof panels, and the base of the fixing seat is fixedly connected with the positioning holes. The problems of cold bridge or hot bridge and installation deviation prevention of the metal roof board are solved, the procedures of paying off, measuring and the like are omitted, and the construction progress is accelerated.
Owner:CENT INT GROUP
Structure of multifunction double-layer pressing steel plate roofing and laying method thereof
InactiveCN100362193CLeakage GuaranteeLess seamsRoof covering using slabs/sheetsBuilding roofsPurlinGlass fiber
The present invention discloses a multifunctional double-layer pressed steel plate roof and its laying method. Its structure is characterized by that its top layer is pressed steel plate, between steel purlin and pressed steel plate a steel wire-mesh is set, between the pressed steel plate and steel wire-mesh a glass-fiber felt is set, between the steel wire-mesh on the steel purlin and pressed steel plate also is set a heat-insulating plate, and under the steel purlin a pressed steel plate is connected. Besides, said invention also provides the concrete steps of its laying method.
Owner:GUIYANG AL-MG DESIGN & RES INST
Deepwater wet heat-insulation anode pipeline and method for manufacturing same
ActiveCN103697287AHigh densityGuarantee stabilityThermal insulationCorrosion preventionAnodeWater depth
The invention discloses a deepwater wet heat-insulation anode pipeline and a method for manufacturing the same. The deepwater wet heat-insulation anode pipeline comprises a steel pipe, a sintered epoxy powder anticorrosion coating, a vacuum heat-insulation layer, a wet heat-insulation layer and bracelet anodes; the sintered epoxy powder anticorrosion coating, the vacuum heat-insulation layer, the wet heat-insulation layer and the bracelet anodes are sequentially arranged on the outer surface of the steel pipe; the vacuum heat-insulation layer comprises two semicircular vacuum heat-insulation plates which are radially symmetrically adhered on the surface of the sintered epoxy powder anticorrosion coating and are integrally buried in the wet heat-insulation layer; composite polyurethane is integrally poured and is solidified to form the wet heat-insulation layer; the two semicircular bracelet anodes are inlaid in the wet heat-insulation layer in an embracing manner, the outer surfaces of the bracelet anodes are lower than the outer surface of the wet heat-insulation layer, and wires of the bracelet anodes are buried in the wet heat-insulation layer and are connected with the steel pipe. The deepwater wet heat-insulation anode pipeline and the method have the advantages that the deepwater wet heat-insulation anode pipeline is reasonable in structure, simple in manufacture, good in integral sealing performance and excellent in practicality, the applicable temperature of the deepwater wet heat-insulation anode pipeline can reach 150 DEG C, and the maximum applicable water depth of the deepwater wet heat-insulation anode pipeline can reach 3000m.
Owner:CNOOC ENERGY TECH & SERVICES +1
Edible mushroom factory ground insulation structure
ActiveCN103590580AMeet growth requirementsSmall temperature changeFlooring insulationsInsulation layerAgricultural engineering
The invention discloses an edible mushroom factory ground insulation structure. The edible mushroom factory ground insulation structure comprises a rubble layer arranged on the ground, a lower concrete layer arranged on the rubble layer, a lower waterproof cloth layer arranged on the lower concrete layer, an insulation layer arranged on the lower waterproof cloth layer, an upper waterproof cloth layer arranged on the insulation layer, a steel net layer arranged on the upper waterproof cloth layer and an upper concrete layer arranged on the steel net layer. A U-shaped aluminum positioning groove is formed in the upper concrete layer, the lower ends of wall plates of an edible mushroom factory are arranged inside the U-shaped aluminum positioning groove, and the parts between the upper end of the U-shaped aluminum positioning groove and the wall plates of the edible mushroom factory and between the upper end of the U-shaped aluminum positioning groove and the upper concrete layer are sealed through waterproof glue. The edible mushroom factory ground insulation structure has the advantages that the strength is high, the insulation effect is good, the change of the indoor temperature of the edible mushroom factory is small, the growing demands of edible mushrooms are met, the cold bridge phenomenon is avoided, and energy consumption is saved.
Owner:YANCHENG AIFEIER MUSHROOM EQUIP TECH
An integrated anti-leakage energy-saving and noise-reducing roof system
ActiveCN104314246BImprove insulation effectImprove air tightnessBuild-up roofsRoof covering insulationsEngineeringNoise reduction
The invention discloses an integrated anti-leakage energy-saving noise reduction roof system which comprises a plurality of roof purlines and a compression metal roof. The roof purlines are mounted on a building, the compression metal roof is mounted on the roof purlines, a roof support structure is mounted on the compression metal roof and comprises supports and transverse beams, the supports are fixedly mounted on the compression metal roof, the transverse beams are arranged on the supports, rigid polyurethane foam is sprayed on the compression metal roof, waterproof ventilation films are laid on the rigid polyurethane foam, a noise reduction screen mesh covers the waterproof ventilation films, and an additional compression metal plate roof layer which is fixedly mounted on the transverse beams is arranged on the noise reduction screen mesh. The integrated anti-leakage energy-saving noise reduction roof system has the advantages that the anti-leakage capacity of the integral roof can be effectively improved, obvious energy-saving and heat-insulation effects can be realized, and noise in houses can be effectively lowered.
Owner:珠海安维特工程检测有限公司
Features
- R&D
- Intellectual Property
- Life Sciences
- Materials
- Tech Scout
Why Patsnap Eureka
- Unparalleled Data Quality
- Higher Quality Content
- 60% Fewer Hallucinations
Social media
Patsnap Eureka Blog
Learn More Browse by: Latest US Patents, China's latest patents, Technical Efficacy Thesaurus, Application Domain, Technology Topic, Popular Technical Reports.
© 2025 PatSnap. All rights reserved.Legal|Privacy policy|Modern Slavery Act Transparency Statement|Sitemap|About US| Contact US: help@patsnap.com
