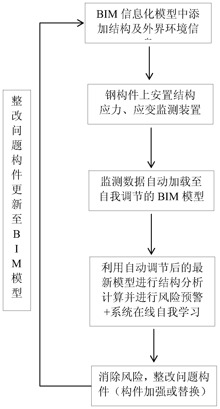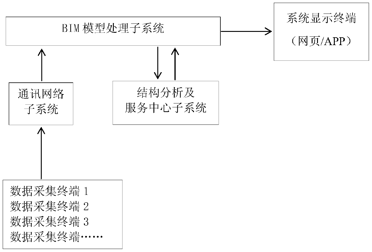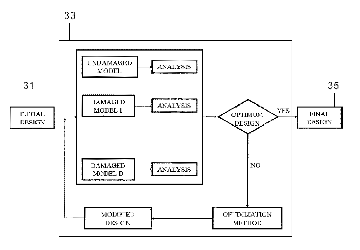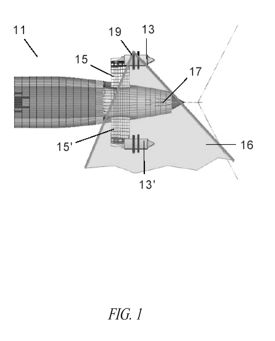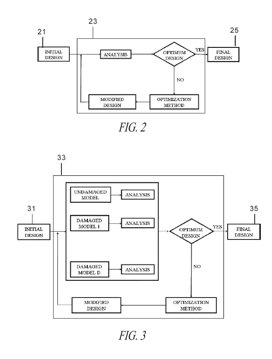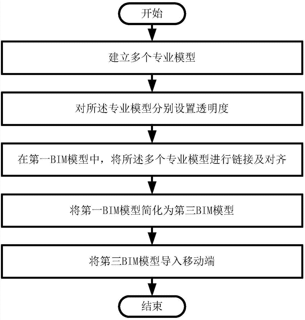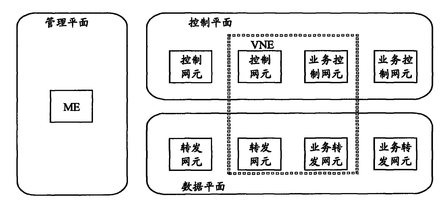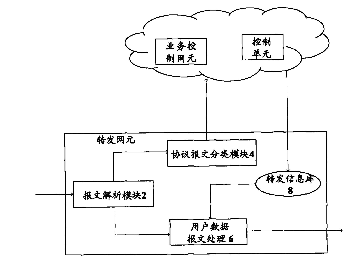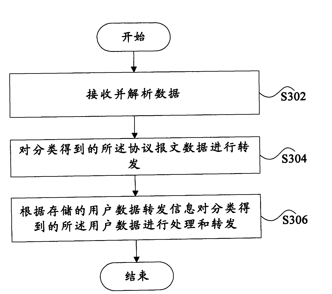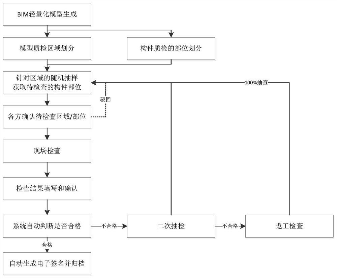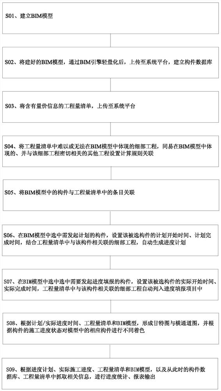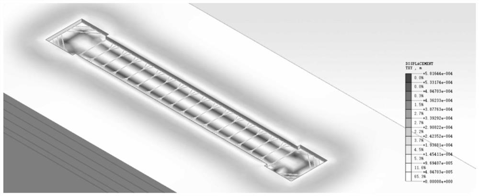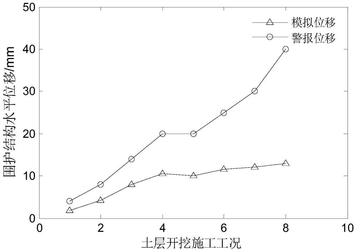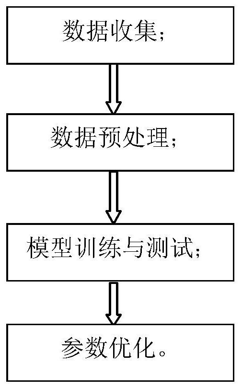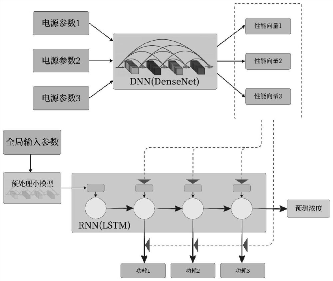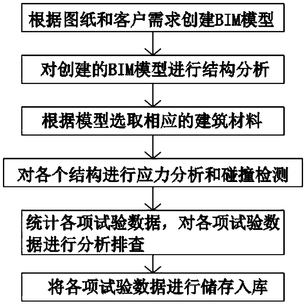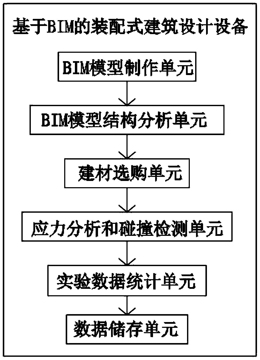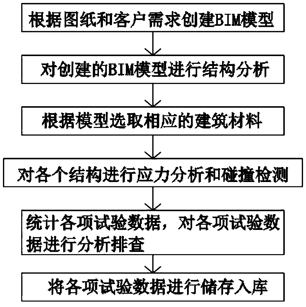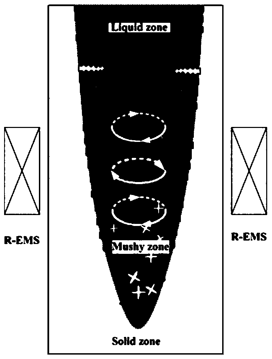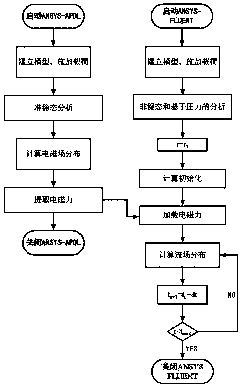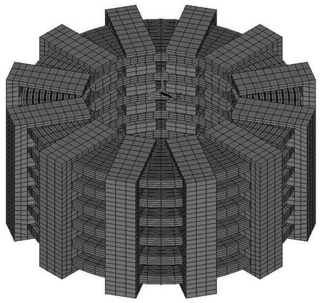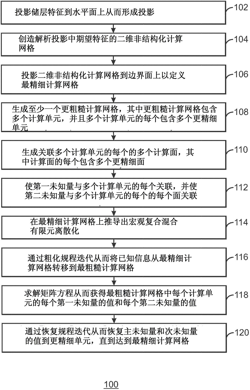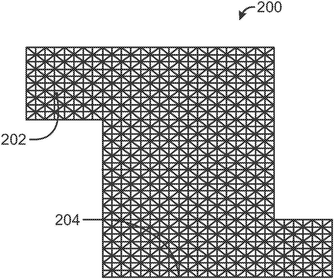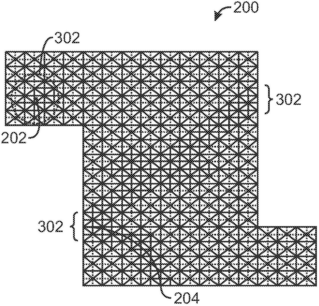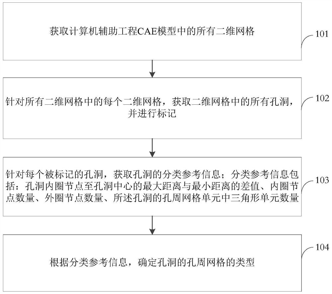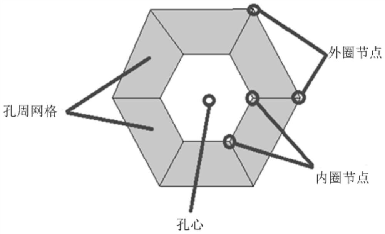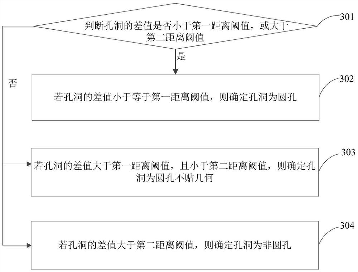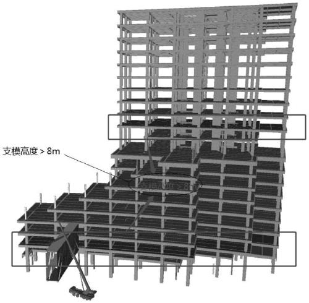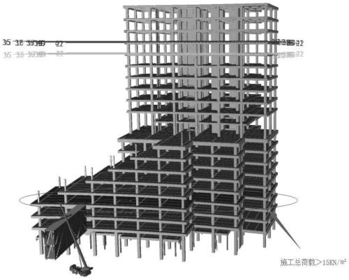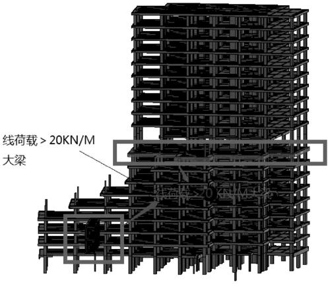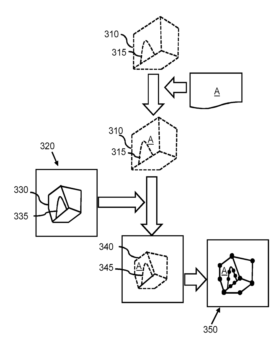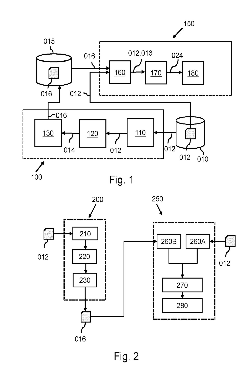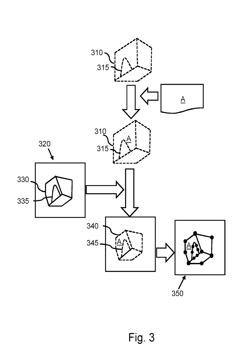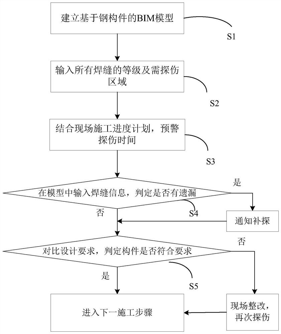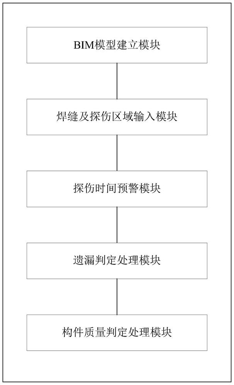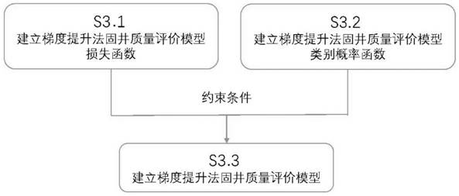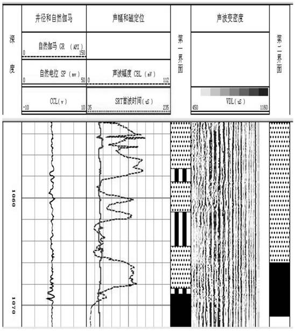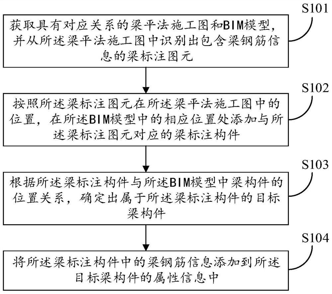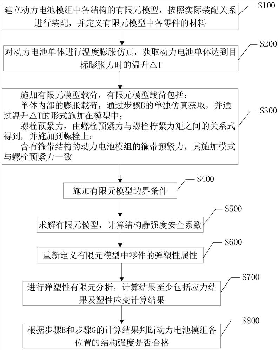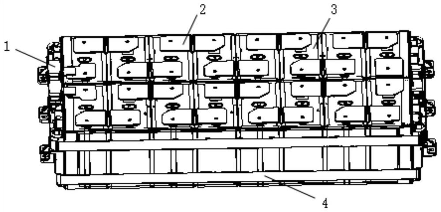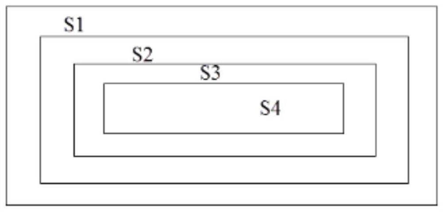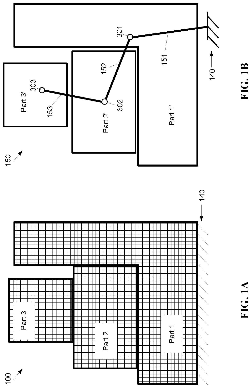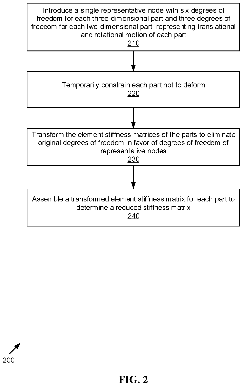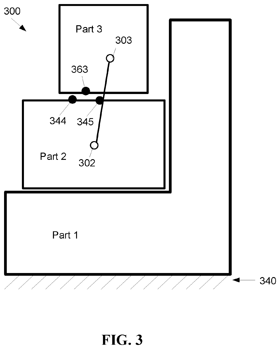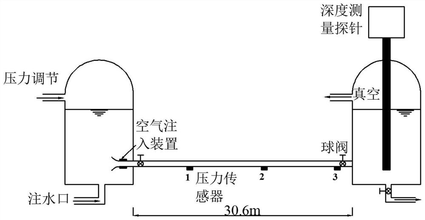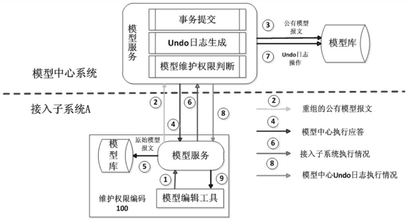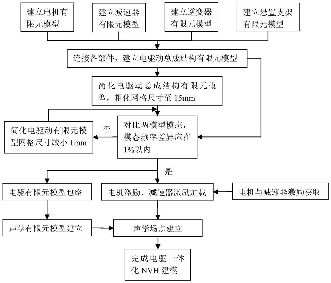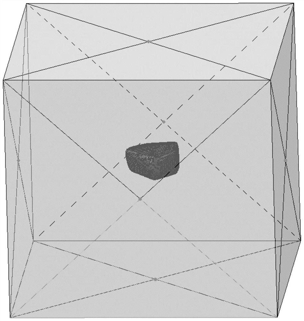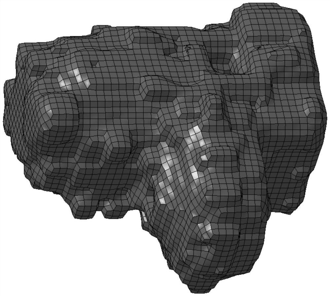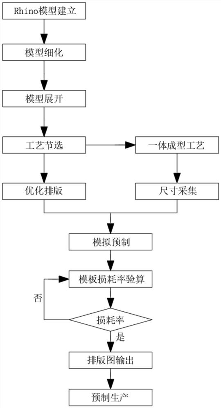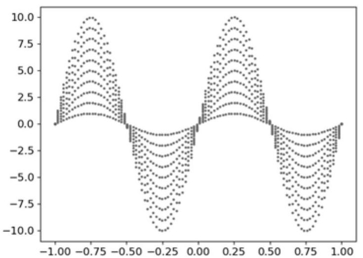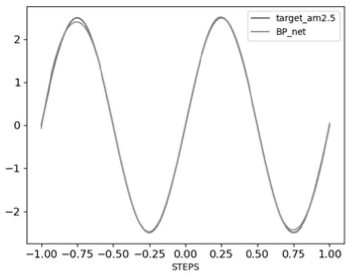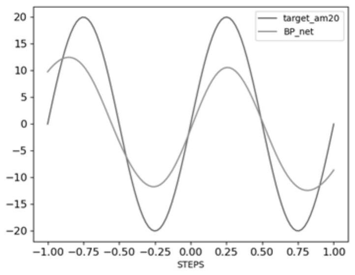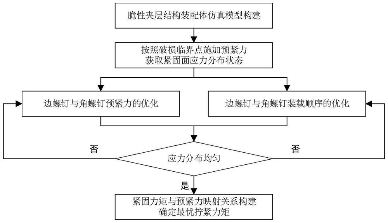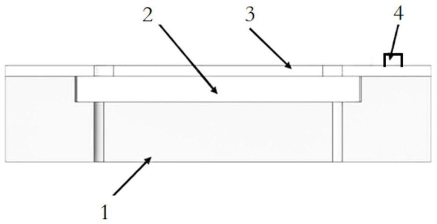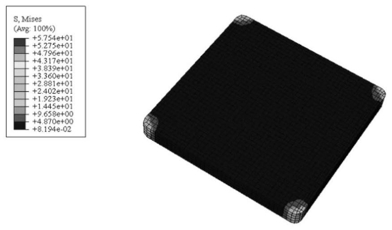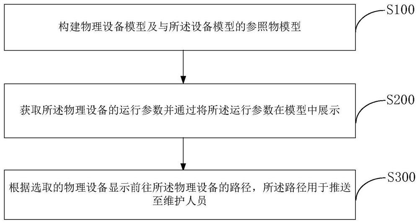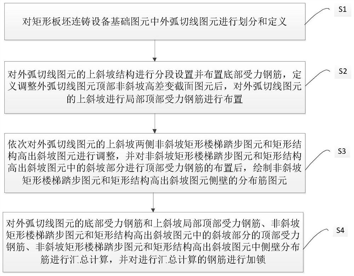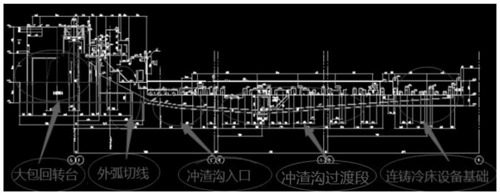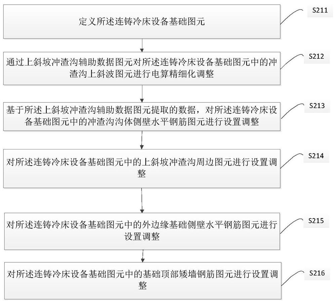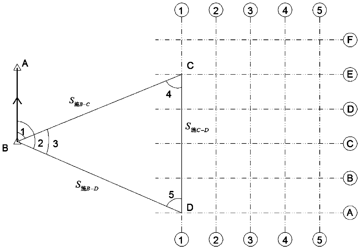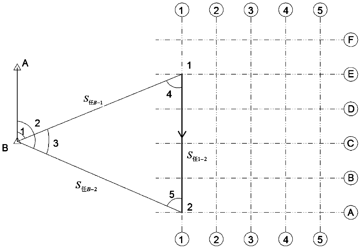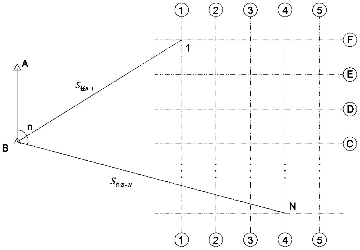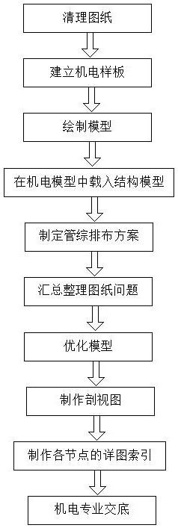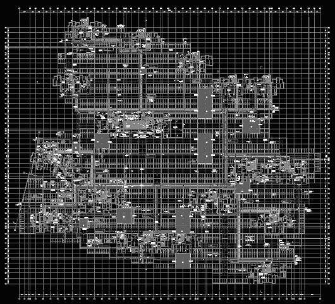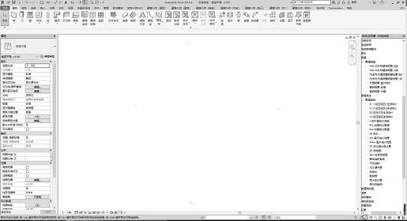Patents
Literature
Hiro is an intelligent assistant for R&D personnel, combined with Patent DNA, to facilitate innovative research.
55 results about "Fe model" patented technology
Efficacy Topic
Property
Owner
Technical Advancement
Application Domain
Technology Topic
Technology Field Word
Patent Country/Region
Patent Type
Patent Status
Application Year
Inventor
Steel structure engineering real-time monitoring and early warning method based on BIM
ActiveCN110502820AAvoid Structural DisastersImprove accuracyResourcesSpecial data processing applicationsData modelStructural deformation
The invention provides a BIM-based steel structure engineering real-time monitoring and early warning method. The system comprises a BIM model processing subsystem, a structure analysis and service center subsystem, a communication network subsystem and a data acquisition equipment terminal. Based on a building structure finite element model based on a BIM data model and real-time sensor data provided by a data network, the structure is accurately simulated and analyzed, any existing or potential structure problems are judged, early warning information is sent out, and problem components are clearly identified in the BIM model through different colors; meanwhile, structural deformation data, external environment data and the like transmitted by the equipment terminal are collected and automatically added to the BIM informatization model, and the model is synchronously adjusted and changed according to structural deformation. According to the invention, high-precision steel structure engineering health monitoring is realized, and the authenticity of structure monitoring and the accuracy of risk analysis are improved through continuous self-adjustment of the BIM model.
Owner:比姆泰客信息科技(上海)有限公司 +3
Multiple damage method for structural design optimization
ActiveUS20110224952A1Simple structural designEasy to getGeometric CADSustainable transportationRelevant informationComputer-aided
A computer-aided method for carrying out the structural design of a part subjected to damages having significant effects on its structural integrity, such as an aircraft fuselage section subjected to a PBR event, comprising steps of: Obtaining FE models that include all the relevant information for an optimization analysis for the un-damaged part and for at least one possible damaged part; Defining at least one design variable of said part and at least one design constraint and one load case for said un-damaged part and for said damaged part; Providing at least one simulation module for analyzing one or more failure modes of said part; Iteratively modifying the design variables of said part for the purpose of optimizing said target function by analyzing simultaneously said un-damaged part and said at least one damaged part using said at least one simulation module.
Owner:AIRBUS OPERATIONS SL
BIM (Building Information Modeling) technology adopted multi-specialty combination and transparent visualization method and system
ActiveCN104765904AAvoid readingAvoid collisionSpecial data processing applicationsMobile endProcess engineering
The invention provides a BIM (Building Information Modeling) technology adopted multi-specialty combination and transparent visualization method and system. The BIM technology adopted multi-specialty combination and transparent visualization method comprises step 1, establishing a plurality of specialty models; step 2, setting transparency for every specialty model; step 3, performing linkage and alignment on the plurality of specialty models in a first BIM model; step 4, simplifying the first BIM model into a third BIM model; step 5, importing the third BIM model into a mobile terminal. According to the BIM technology adopted multi-specialty combination and transparent visualization method and device, a construction unit can see the specific position of every component intuitively so as to avoid from looking over complex drawings of every specialty during construction; pipelines of specialties exist simultaneously and accordingly the spatial position of every component can be seen in every model so as to avoid pipeline collisions in the construction process; the headroom can be convenient to calculate.
Owner:SHANGHAI TONGZHU INFORMATION TECH
Forwarding device and method
InactiveCN101997758ASolve the problem of describing the structureData switching networksInformation repositoryMessage processing
The invention discloses a forwarding device and method. The forwarding device comprises a message analysis module, a protocol message sorting module, a forwarding information base table and a user data message processing module, wherein the message analysis module is used for receiving and analyzing data, sorting the analyzed data according to protocol message data and user data and providing sorted protocol message data and user data, the protocol message sorting module is used for forwarding the protocol message data provided by the message analysis module, the forwarding information base table is used for storing the user data forwarding information, and the user data message processing module is used for processing and forwarding the user data provided by the message analysis module according to the user data forwarding information stored by the forwarding information base table. The invention improves FE models.
Owner:ZTE CORP
BIM-based building component construction quality acceptance method and system
InactiveCN111967839AEasy to trace the sourceImprove preparation efficiencyGeometric CADOffice automationGraphicsFe model
The invention discloses a BIM-based building component construction quality acceptance method and system. By combining a BIM model, the quality inspection acceptance work result is more clearly and systematically embodied in the three-dimensional graph, and the procedures of acceptance record filling, photo uploading, document auditing and signature stamping can be completely electronized; according to a random sampling algorithm and an integrity advantage of a BIM model component, random sampling of the to-be-inspected component can be completed on line; good randomness of sampling inspectionwork of quality inspection and acceptance is achieved; and the overall acceptance result, the qualification rate and the rectification part distribution condition of the on-site quality acceptance part can be completely reflected in the BIM model, so that the quality problem can be conveniently traced back and analyzed and summarized in the construction process, and the construction site qualityacceptance data compilation efficiency is improved.
Owner:译筑信息科技(上海)有限公司
BIM-based rail transit construction visual progress management method and system
InactiveCN112307548AGuaranteed accuracyAccurate Engineering Quantity InformationGeometric CADTexturing/coloringFe modelRail transit
The invention relates to a BIM-based rail transit construction visual progress management method and system. The invention aims to provide a BIM-based rail transit construction visual progress management method and system. According to the technical scheme, the rail transit construction visual progress management method based on the BIM is characterized by comprising the steps of: S01, establishing a BIM model; S02, uploading the built BIM model to a system platform after being lightened through a BIM engine, and building a component database; S03, uploading the engineering quantity list containing the quantity and price information to a system platform; S04, associating detail projects which are difficult or cannot be embodied in the BIM model in the engineering quantity list with other project setting calculation rules which are easily embodied in the BIM model and are closely related to the detail projects; and S05, associating the components in the BIM with the entries in the engineering quantity list. The method and the system are suitable for the field of engineering management.
Owner:POWERCHINA HUADONG ENG COPORATION LTD +1
Real-time visual early warning method for risks in construction process of subway station
PendingCN112926110AAccurate calculationSimulation is accurateGeometric CADArtificial islandsConstruction educationDeformation monitoring
The invention discloses a real-time visualized early warning method for risks in the construction process of a subway station, and the method comprises the steps: collecting deformation monitoring data of a deep foundation pit in the construction process of the subway station through a monitoring module, and uploading the data to a server; establishing a subway station construction process numerical model by using a three-dimensional modeling method based on soil layer parameter data obtained by field investigation; based on a JAYA algorithm, correcting the numerical model of the subway station construction process to meet the actual conditions of construction of different sections; and building a BIM model of subway station construction, dividing the maximum deformation part and the maximum stress part as risk areas, and marking the risk areas in the BIM model by warning. According to the method, the BIM model is utilized to simulate the construction process of each construction condition of the subway station and the deformation condition and the risk area of the enclosure structure in the process, so that the risk visualization of the construction process is achieved, site construction education and risk assessment are facilitated, and the construction efficiency is improved.
Owner:CRPCEC SHENZHEN ENG +1
Intelligent energy-saving optimization method for electric precipitation system based on neural network
The invention discloses an intelligent energy-saving optimization method for an electric precipitation system based on a neural network. The method comprises the following steps: step 1, collecting data; step 2, data preprocessing; step 3, model training and testing: performing modeling by training the neural network, determining a model between each parameter and the outlet dust concentration, and testing whether the prediction precision of the model can meet actual requirements; and step 4, parameter optimization: inputting measured values of all parameters into the optimization system whenthe electric precipitation machine operates, searching an optimal adjustable parameter set in the model by an optimization algorithm, and sending the optimal adjustable parameter set into the controlsystem, thereby completing energy-saving optimization. The electric precipitation system can automatically find the optimal or optimal high-voltage power supply control parameter set corresponding tothe current working condition, and the same or even higher dust removal efficiency can be obtained by using less electric energy.
Owner:FUJIAN LONGKING
BIM-based fabricated building design method and device
InactiveCN111125817AImprove efficiencyShorten the construction periodGeometric CADDesign optimisation/simulationCustomer requirementsStructure analysis
The invention discloses a BIM-based fabricated building design method. The method comprises the following steps of S1, creating a BIM model according to drawings and customer requirements; S2, performing structural analysis on the created BIM model; S3, selecting corresponding building materials according to the model; S4, performing stress analysis and collision detection on each structure; S5, counting various test data, and analyzing and checking the various test data. The invention further provides BIM-based fabricated building design device. The BIM-based fabricated building design devicecomprises a BIM model manufacturing unit, a BIM model structure analysis unit, a building material selection and purchase unit, a stress analysis and collision detection unit, an experimental data statistics unit and a data storage unit. According to the invention, the design scheme, the manufacturing requirement and the installation requirement are integrated in the BIM model, so that the integration of the fabricated building design is realized, the problems possibly generated in the actual manufacturing and installation process can be eliminated in advance, the overall efficiency of manufacturing and installation is improved, and the construction period is shortened.
Owner:彭婧
Design method of continuous casting billet solidification tail end traveling wave electromagnetic stirring
PendingCN111507035AQuality improvementPromotes thorough mixingDesign optimisation/simulationSpecial data processing applicationsThermodynamicsMathematical model
The invention provides a design method of continuous casting billet solidification tail end traveling wave electromagnetic stirring, and relates to the technical field of metal casting. The method comprises the steps: employing a traveling wave electromagnetic stirrer at the solidification tail end of a continuous casting billet, employing finite element analysis software for establishing a three-dimensional mathematical model of the traveling wave electromagnetic stirrer, and performing material attribute distribution and model networking on the model; loading a current to a coil in the model; setting boundary conditions to solve an electromagnetic force generated by a coil loading current, and extracting and displaying the electromagnetic force; interpolating the extracted electromagnetic force, importing the electromagnetic force into fluid calculation software, simulating the flowing of molten steel in the model, extracting streamline distribution on the longitudinal section of thecontinuous casting billet, obtaining the solute redistribution situation of the molten steel in the continuous casting solidification process, and then judging the center segregation situation of thecasting billet; finally, adjusting the parameters of the traveling wave electromagnetic stirrer, repeating simulation calculation, integrating the center segregation conditions of the casting blank under different parameters, and obtaining the optimal parameters of the traveling wave electromagnetic stirrer.
Owner:NORTHEASTERN UNIV
Method and system for modeling geologic properties using homogenized mixed finite elements
InactiveCN102667804AGeological measurementsAnalogue processes for specific applicationsFe modelPredicting performance
A method for hydrocarbon management of a reservoir is provided. The method includes generating a model of a reservoir comprising a plurality of homogenized mixed finite elements in an unstructured computational mesh. The unstructured computational mesh may be coarsened to form a plurality of coarser computational meshes in the model. A convection-diffusion subsurface process may be evaluated on a coarsest computation mesh. A result may be transferred from the coarsest computational mesh to a finest computational mesh, and a performance parameter for the hydrocarbon reservoir may be predicted from the model. The predicted performance parameter may be used for hydrocarbon management of the reservoir.
Owner:EXXONMOBIL UPSTREAM RES CO
Hole periphery grid classification method and device, and storage medium
PendingCN112329282AFully automatedImprove the efficiency of simulation analysisDesign optimisation/simulationComputational scienceAlgorithm
The invention provides a hole periphery grid classification method and device. The method comprises steps of all two-dimensional grids in a computer aided engineering (CAE) model being acquired; for each two-dimensional grid in all the two-dimensional grids, obtaining all holes in the two-dimensional grids, and marking the holes; for each marked hole, obtaining the classification reference information of the hole; and according to the classification reference information, determining the types of the grids around the holes, so the classification reference information of all the holes in the two-dimensional grids is obtained based on all the two-dimensional grids in the CAE model, and according to the classification reference information, the types of the grids around the holes are determined, and thereby automation of classification of the grids around the holes in the CAE model is realized; the method is used for quickly counting a plurality of defects of grids around holes caused bygeometrical shapes, grid division sizes, grid division methods and the like, the simulation analysis efficiency is greatly improved, and errors caused by manual operation are avoided.
Owner:BYD CO LTD
High girder plate one-key identification method based on BIM technology
PendingCN111209614ASave time for map searchNo omissionsGeometric CAD3D modellingFloor slabStructural engineering
The invention relates to a high girder plate one-key identification method based on a BIM technology. The erection height of the high girder plate is 8m or above; the total construction load is 15 kN / m < 2 > or above, the concentrated line load is 20 kN / m or above, the floor or beam color in the model is changed through elevation between an upper layer plate and a lower layer plate in the model and REVIT API by utilizing C # language coding and limiting conditions in the model, and the floor or beam color is highlighted and displayed in the model. According to the method, a BIM model is utilized, C # language coding is utilized through REVIT API, tools for automatically identifying high girders, plates and other components defined in template supporting engineering are manufactured, one-key identification of the high girders and the plates is achieved, and an accurate basis is provided for compiling a high and large formwork construction scheme; and the identified high girder plate isvisually displayed to managers and workers in a three-dimensional manner, so that project field safety management is assisted.
Owner:GUANGZHOU FIRST MUNICIPAL ENG CO LTD
Finite element modeling of anatomical structure
ActiveUS20180012402A1Generate efficientlyEasy meshMedical imagingImage analysisAnatomical structuresElement model
A system and method is provided for generating a finite element (FE) model of an anatomical structure based on a fitted model (340) of the anatomical structure and association data. A segmentation model (310) may be provided for segmenting the anatomical structure. Association data may be obtained which associates a segmentation model part (315) of the segmentation model (310) with a mesh property, the segmentation model part (315) representing a pre-determined anatomical region of interest. The segmentation model may be applied to a medical image (320) of a subject, thereby obtaining a fitted model (340) providing a segmentation of the anatomical structure (330). The finite element model (350) may then be generated based on the fitted model (340) and the association data, said generating comprising meshing a finite element model part of the finite element model in accordance with the mesh property, the finite element model part corresponding with the pre-determined anatomical region of interest. Advantageously, this may result in an efficient generation of the FE model needing fewer manual iterations and / or alterations in the model or in the mesh.
Owner:KONINKLJIJKE PHILIPS NV
BIM-based steel structure weld joint nondestructive testing method and system
PendingCN111624325AQuality assuranceEasy to manageTesting metalsElasticity measurementFe modelComputer science
The invention discloses a BIM-based steel structure weld joint nondestructive testing method and system, which are used for strengthening the management of weld joint flaw detection and inputting information after flaw detection is finished so as to ensure the quality of the weld joint. According to the technical scheme, the method comprises the steps: establishing a BIM based on a steel component; inputting grades of all weld joints and areas needing flaw detection; carrying out flaw detection time early warning in combination with an on-site construction progress plan; after flaw detection is completed, inputting weld joint information into the model to judge whether omission exists or not, and carrying out further processing based on a judgment result; and comparing the design requirements, judging whether the component meets the requirements or not, and carrying out further processing based on the judgment result.
Owner:上海捷规建筑工程咨询有限公司 +2
Gradient lifting method well cementation quality evaluation method
PendingCN113283811AImprove fitnessProcessing speedSurveyCharacter and pattern recognitionRelational modelSimulation
The invention provides a gradient lifting method well cementation quality evaluation method which comprises the following steps: S1, establishing a sample set; S2, establishing a training set and a verification set; S3, establishing a gradient lifting method well cementation quality evaluation primary model, and standardizing an access end and an output end; S4, optimizing a model: importing the training set data in the step S2 into the gradient lifting method well cementation quality evaluation primary model in the step S3 to be trained and iteratively optimized, so the negative gradient of the model is gradually converged till the coincidence rate of a training result is larger than a coincidence rate target value, parameters are fixed in the model, and an optimized model is obtained; S5, importing verification set data into the optimization model in the step S4, verifying the model, and obtaining a gradient lifting method well cementation quality evaluation model; and S6, applying the model. According to the method, the problems of poor timeliness and reliability of well cementation quality evaluation are solved, model training is carried out through a gradient lifting algorithm, a well logging curve characteristic and well cementation result relation model is established, and rapid and reliable evaluation of well site well cementation quality well logging is achieved.
Owner:CHINA NAT OFFSHORE OIL CORP +2
Method for generating beam reinforcement information in BIM (Building Information Modeling) model based on beam leveling method construction drawing
PendingCN114581639AAdd accurateAccurate identificationGeometric CADImage data processingAlgorithmShop drawing
The invention discloses a method for generating beam reinforcement information in a BIM (Building Information Modeling) model on the basis of a beam flat method construction drawing, which comprises the following steps of: acquiring the beam flat method construction drawing and the BIM model which have a corresponding relation, and identifying a beam labeling primitive containing the beam reinforcement information from the beam flat method construction drawing; according to the positions of the beam labeling primitives in the beam horizontal method construction drawing, beam labeling components corresponding to the beam labeling primitives are added to the corresponding positions in the BIM model; determining a target beam component belonging to the beam labeling component according to the position relationship between the beam labeling component and the beam component in the BIM model; adding beam steel bar information in the beam marking component into the attribute information of the target beam component; according to the method, the beam label and the beam steel bar information can be more accurately and efficiently added in the BIM model.
Owner:GLODON CO LTD
Method and device for testing structural strength of power battery module and storage medium
ActiveCN113536636AIntensity forecastAccurate predictionGeometric CADDesign optimisation/simulationPower batteryElement model
The invention discloses a method and a device for testing the structural strength of a power battery module and a storage medium. The method comprises the following steps: establishing a finite element model of each structure in the power battery module, performing assembling according to an actual assembling relation, and defining a material of each part in the model; performing temperature expansion simulation on the single power battery to obtain the temperature rise of the single battery when the single battery reaches the target expansion force; applying a finite element model load: obtaining an expansion load in a single body through single simulation in the above steps, and applying the expansion load to the model in a temperature rise form; obtaining the pre-tightening force of a bolt; obtaining the pre-tightening force of a strap; applying finite element model boundary conditions; calculating a structural static strength safety coefficient; redefining elastic-plastic attributes of the parts in the finite element model; carrying out elastic-plastic finite element analysis, wherein calculation results comprise a stress result and a plastic strain calculation result; and judging whether the structural strength of the power battery module is qualified or not according to a calculation result. The structural strength of the power battery module under the expansive force working condition can be accurately predicted.
Owner:CHINA FIRST AUTOMOBILE
Method for Fast Detection of Unconstrained Motion and Low-stiffness Connections in Finite Element Modeling
PendingUS20220198102A1Quick checkImprove usabilityGeometric CADDesign optimisation/simulationAlgorithmStructural engineering
A computer implemented method is configured to detect an unconstrained or low-stiffness connection between parts of an initial finite element (FE) model in a computer aided drafting (CAD) application. A stiffness matrix of the initial FE model is transformed into a reduced stiffness matrix. A singular mode is determined in the reduced stiffness matrix. The plurality of singular mode is identified as corresponding to an unconstrained or low-stiffness connection between parts of the FE model.
Owner:DASSAULT SYSTEMES SIMULIA CORP
BIM-based building assembly type component transportation simulation method
PendingCN111932049AReasonable storage locationThree-dimensional engineering informationDesign optimisation/simulationResourcesSite modelFe model
The invention provides a BIM (Building Information Modeling)-based building fabricated component transportation simulation method, which specifically comprises the following steps of 1, constructing atemporary stacking site model, and establishing the temporary stacking site model in a BIM after obtaining the BIM of an assembly site; 2, planning a transportation line and time, and determining thetransportation line and time of vehicles for transporting shelves and components in an assembly site; and step 3, simulation and adjustment, carrying out simulation and adjusting the transport line,the time and the model structure according to a simulation result. According to the method, a temporary stacking site model is directly constructed in the BIM model of the assembly site, the reflectedengineering information is more stereoscopic and visual, the storage site and the transportation route of the planned component are more reasonable, and therefore construction efficiency is indirectly improved, after planning is completed, through simulation of the transportation process, risk points can be avoided or necessary countermeasures can be taken by effectively combining a simulation result, and construction efficiency is further improved.
Owner:中建八局天津建设工程有限公司
Simulation method of gas-liquid two-phase homogeneous flow in water pipeline based on finite volume method
ActiveCN109918787BThe MOC class method is simpleEasy to implementDesign optimisation/simulationNumerical methodologyRiemann invariant
The invention discloses a method for simulating water-air two-phase homogeneous flow in a water pipeline based on a finite volume method. The method is based on a non-conservative form; the model pipeline is discretized in time and space by the finite volume method; Then, through the MUSCL-Hancoke format containing TVD, the reconstructed flow variables are obtained to have second-order precision; then, the Riemann solution at the internal interface of the model is solved to obtain the calculated interface flux value; then, for the boundary conditions of the model, Use the Newton iteration method to use the Riemann invariant to wait until the second-order boundary value; then, enter the source item in the model, and use the numerical method to discretize it to make it have second-order accuracy; finally, based on the initially given parameters (free Gas content, pure water water hammer wave velocity under normal pressure, etc.), to simulate the pressure fluctuation in the pipeline at any time. The results show that the calculation accuracy and efficiency of the model are higher than those of the traditional conservative homogeneous flow model.
Owner:HOHAI UNIV
A method for real-time maintenance of central model of power grid regulation model
ActiveCN107577781BMeet the distributed source-side dimension requirementsReduce complexityDatabase modelsDistributed sourceSi model
The invention discloses a model real-time maintaining method of a power grid regulation and control model center. The method includes the steps of classifying models on the levels of model objects andmodel object properties, establishing a model maintaining authority management method with a plant station as the granularity, completing the maintaining authority judgment through model service of the model center to realize distributed source end maintaining of the models within the jurisdiction range of the model center, establishing the consistency commit mechanism between the model center and an access subsystem, and coordinating the public model commit state between the model center and the access subsystem to realize the real-time maintaining of the models of the model center and the access subsystem. The distributed type source end maintaining requirements of the subsystem models are met, the maintaining complexity of the model center models is reduced, the updating timelines andexpandability of the model center models are improved, the strong consistency of power grid models of an all-stage access model center system is ensured, and bottom level model data support is provided for various subsequent online and offline applications at the model center.
Owner:NARI TECH CO LTD +5
Electric drive integrated NVH simulation modeling method
PendingCN114528725AEnables Electromechanical Noise Coupling AnalysisIncrease the modal frequency differenceSustainable transportationDesign optimisation/simulationElement modelReduction drive
The invention relates to the technical field of electric drive system simulation, in particular to an electric drive integrated NVH simulation modeling method. The method comprises the following steps: firstly, respectively carrying out detailed finite element modeling on parts of an electric drive system, then assembling the established finite element models, establishing an electric drive assembly structure finite element model, carrying out mesh coarsening and correction on the electric drive assembly structure finite element model, then enveloping an electric drive model, further establishing an acoustic finite element model, and finally establishing an acoustic finite element model. Meanwhile, motor and speed reducer excitation is obtained, the excitation is loaded to a corresponding electric drive finite element model, an acoustic field point is set in the model, and finally the electric drive integrated NVH simulation model is established. The model obtained by applying the modeling method is high in simulation precision and high in efficiency, and can meet project development requirements.
Owner:CHINA FIRST AUTOMOBILE
BIM modular modeling method and BIM modular modeling system
PendingCN114880877AImprove construction efficiencySave construction resourcesGeometric CADDesign optimisation/simulationModel refinementModelSim
The invention relates to the technical field of BIM in building construction schemes, in particular to a BIM modular modeling method and a BIM modular modeling system.The modeling method comprises the following steps of Rhino model establishment, model refinement, model expansion, process selection, optimized typesetting, size collection, loss rate checking calculation and prefabrication production. The method comprises the following steps: constructing a model, adding a construction process feasible for all construction objects in the prior art into the model, splitting a plurality of groups of feasible schemes according to the construction process and a model expansion drawing, further simulating prefabrication, obtaining a loss rate, and comparing and outputting an optimized splitting scheme, thereby facilitating improvement of construction efficiency and saving of construction resources.
Owner:浙江小筑科技有限公司
Aerodynamic modeling method and system based on MAML
PendingCN114491790AImprove generalization abilityFast convergenceGeometric CADDesign optimisation/simulationData setSimulation
The invention discloses an aerodynamic modeling method and system based on MAML. The aerodynamic modeling method comprises the following steps: S1, generating an aerodynamic data set for machine learning; s2, based on the aerodynamic force data set, establishing a base learning process; and S3, on the basis of the base learning process, obtaining a meta learning process. According to the method, a relatively good parameter of the base learner and the meta learner can be learned, and after the parameter is obtained, convergence in the model can be rapidly carried out by only needing a small number of learning samples for a nonlinear unsteady physical problem of a similar scene, so that the generalization ability under the condition of a small number of samples is improved, the precision and the learning efficiency are both considered, and the method is suitable for large-scale popularization and application. And the method has a relatively strong engineering application background.
Owner:CHINA ACAD OF AEROSPACE AERODYNAMICS
Optimization method for pretightening force of brittle sandwich structure bolt
ActiveCN112784402ASolve the problem of airtightnessSolve the fragileGeometric CADDesign optimisation/simulationStress distributionClassical mechanics
The invention discloses an optimization method for the pretightening force of a brittle sandwich structure bolt, and belongs to the technical field of mechanical simulation optimization. The method comprises the following steps of: 1, constructing a three-dimensional assembly model of the brittle sandwich structure in finite element software, and defining assembly parameters of the three-dimensional assembly model; 2, applying a pre-tightening force in the model according to a damage critical point to obtain a stress distribution state of a fastening surface; 3, according to stress distribution, the pre-tightening force and the loading sequence of the screws at the angular positions and the side positions are optimized; 4, respectively judging whether the stress distribution after the pre-tightening force optimization and the loading sequence optimization is uniform or not, if so, entering the next step, and otherwise, returning to the step 3 for re-optimization; and 5, outputting an optimal pre-tightening force loading value and an optimal loading sequence. According to the method, the simulation model of the connecting piece is constructed in the connecting process of the brittle sandwich structure, the mapping relation between the fastening torque and the pre-tightening force is constructed through experiments, and finally the effect of optimizing the pre-tightening force of the brittle sandwich structure screw is achieved.
Owner:BEIJING POWER MACHINERY INST +1
Method and system for positioning physical equipment based on 3D modeling
InactiveCN112487311APrecise positioningReduce the cost of discoveryDigital data information retrievalSpecial data processing applicationsControl engineeringFe model
Owner:深圳万物安全科技有限公司
A basic serialized computerized combined modeling adjustment method for rectangular slab continuous casting equipment
ActiveCN112069564BAvoid churnShorten calculation cycleGeometric CADSpecial data processing applicationsSlagFe model
The invention provides a method for adjusting the basic serialized computerized combined modeling of rectangular slab continuous casting equipment. The adjustment method includes: dividing and defining the foundation of the rectangular slab continuous casting equipment, so as to distinguish between the primitives of the large-bag turntable and the external parts. Arc tangent primitives, slag flushing ditch entrance primitives, slag flushing ditch transition section primitives and continuous casting cooling bed equipment basic primitives; , the transition section of the slag flushing ditch and the basic primitives of the continuous casting cooling bed equipment are defined and the computerized combination is finely adjusted; Summarize and calculate the reinforcing bars in the groove transition element and / or the basic elements of the continuous casting cooling bed equipment, and lock the reinforcing bars for the summary calculation. The invention makes the steel bars meet the requirements of the travel law design and specification in the foundation, and draws and edits the stressed steel bars in the model and compares the drawing data by hand to form a positive value.
Owner:CHINA MCC20 GRP CORP
A method for transforming the construction coordinate system from the bim arbitrary coordinate transformation system
ActiveCN107145652BAvoid unapplicable phenomenaComputing theory is simple and easy to understandGeometric CADDesign optimisation/simulationAlgorithmStructural engineering
The invention provides a method for converting an arbitrary coordinate conversion system of BIM into a construction coordinate system. The method comprises the steps of calculating azimuth angles and various side lengths between known control points and axis intersections separately by using the known control points in the construction coordinate system and known axis intersection coordinates in a construction plane layout chart; grabbing arbitrary coordinate values of the axis intersections in the arbitrary coordinate system of a BIM model, calculating arbitrary azimuth angles and distances of the axis intersections and reversely deducing the coordinates of the control points in the arbitrary coordinate system; and carrying out back calculation on arbitrary coordinates of various structures grabbed in the BIM model and arbitrary coordinate values of the control points, calculating the numerical values, such as the included angles and the side lengths, between arbitrary coordinate points of the structures and the control points and calculating the coordinates of various structures grabbed in the BIM model, thereby meeting site construction layout.
Owner:THE 4TH CONSTR ENG CO LTD OF CHINA RAILWAY NO 4 ENG GRP +1
Method for rapid and accurate construction disclosure of electromechanical model based on BIM (Building Information Modeling) technology
PendingCN114741747AAvoid unclearAvoid even wrong phenomenaGeometric CADSpecial data processing applicationsComputer Aided DesignComprehensive layout
The invention relates to a BIM (Building Information Modeling) technology-based electromechanical model rapid and accurate construction disclosure method, which comprises the following steps of: (1) deleting a line layer influencing modeling by utilizing a Haoichen CAD (Computer Aided Design) purification drawing, and leaving each professional pipeline layer and an axis net; (2) creating an electromechanical template file; (3) drawing pipeline systems except for the vertical pipe in each specialty; (4) loading the structure model into the Revit electromechanical model; (5) formulating a pipe heald layout scheme; (6) summarizing, sorting and reporting the problems of loss, shortage, leakage and collision found in the management and comprehensive layout scheme and the modeling process to a design institute; (7) adjusting the optimization model; (8) making a cutaway view of a complex node in the model and marking the cutaway view; (9) correspondingly making a three-dimensional detailed drawing index for the complex nodes with the information obtained in the step (8); and (10) carrying out electromechanical model disclosure on the work team. The method is simple and easy to implement, high in speed and low in cost, the construction period can be effectively shortened, reworking is avoided, the project quality is improved, and the method can be suitable for electromechanical professional disclosure in most professional projects.
Owner:中铁二十局集团市政工程有限公司
Features
- R&D
- Intellectual Property
- Life Sciences
- Materials
- Tech Scout
Why Patsnap Eureka
- Unparalleled Data Quality
- Higher Quality Content
- 60% Fewer Hallucinations
Social media
Patsnap Eureka Blog
Learn More Browse by: Latest US Patents, China's latest patents, Technical Efficacy Thesaurus, Application Domain, Technology Topic, Popular Technical Reports.
© 2025 PatSnap. All rights reserved.Legal|Privacy policy|Modern Slavery Act Transparency Statement|Sitemap|About US| Contact US: help@patsnap.com
