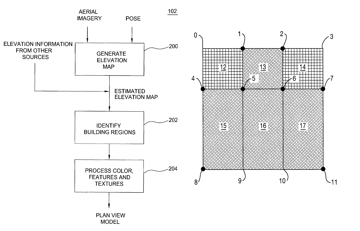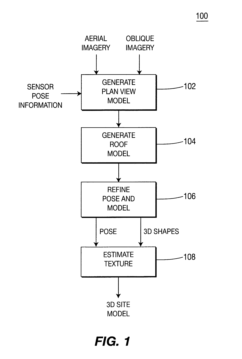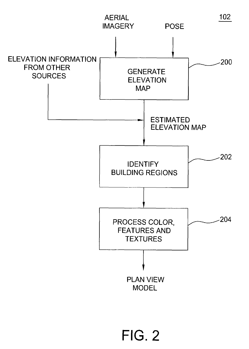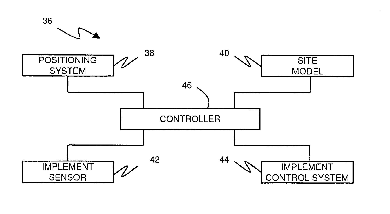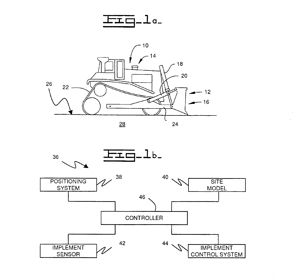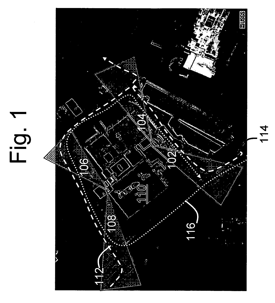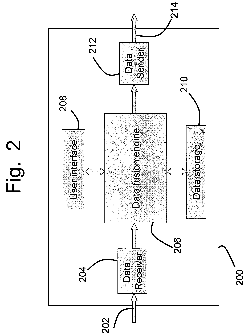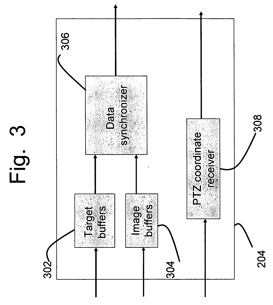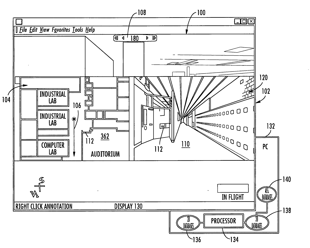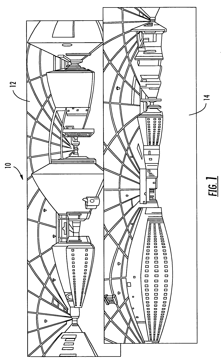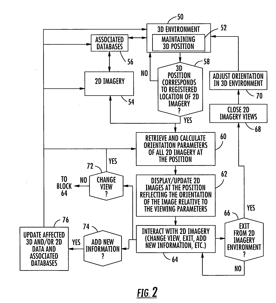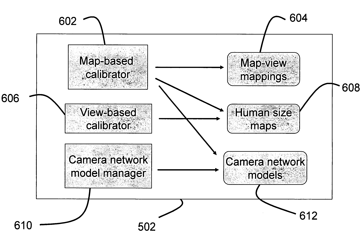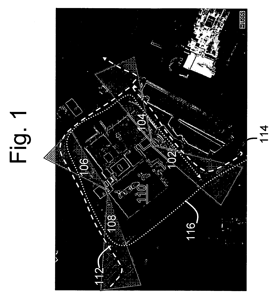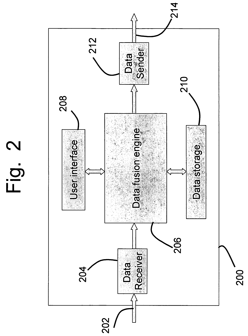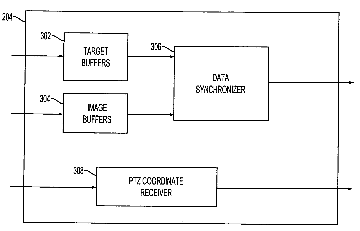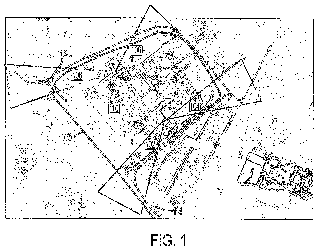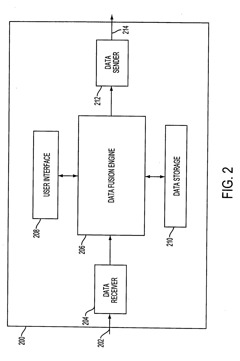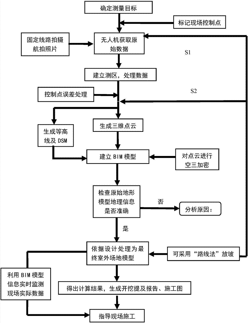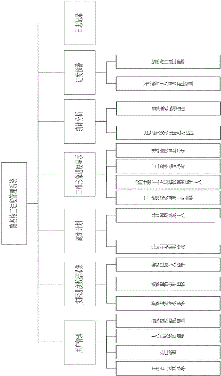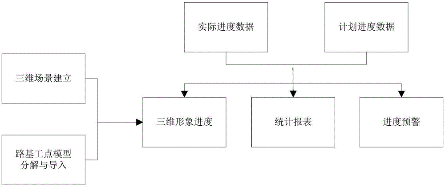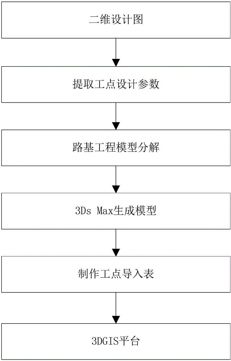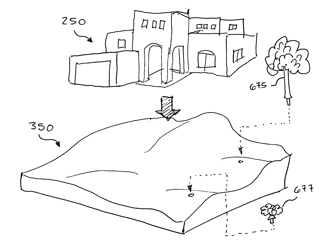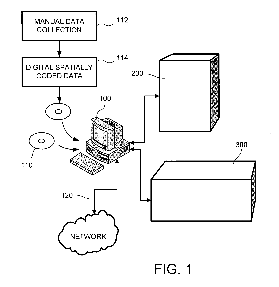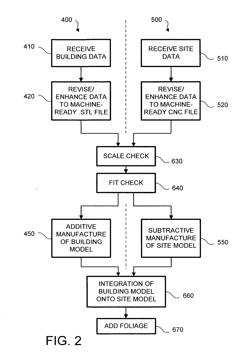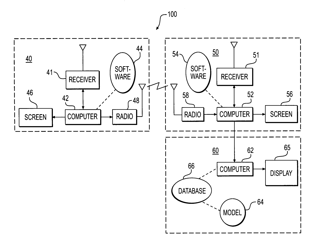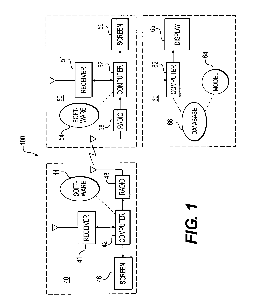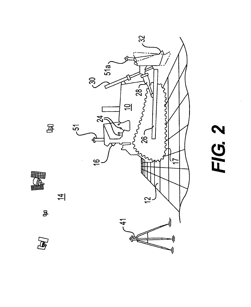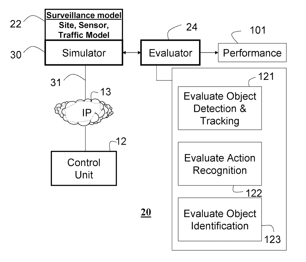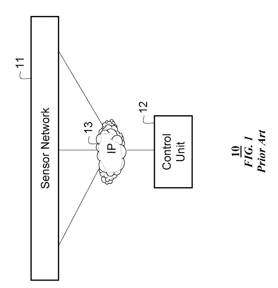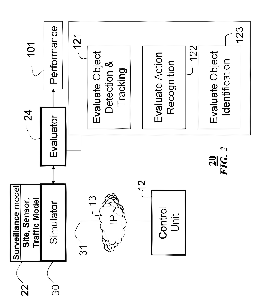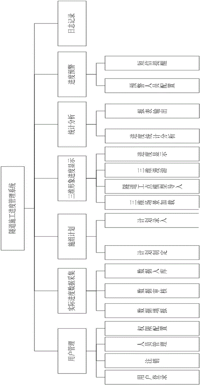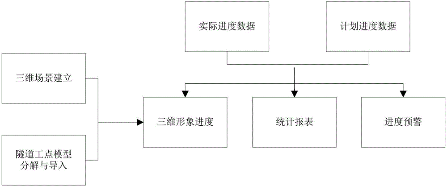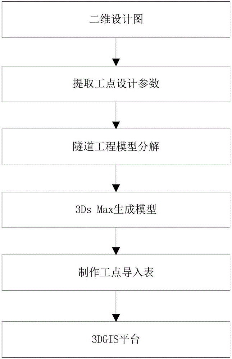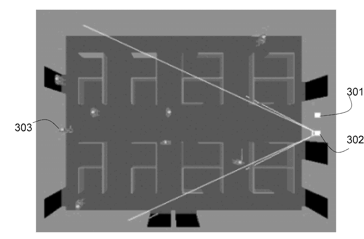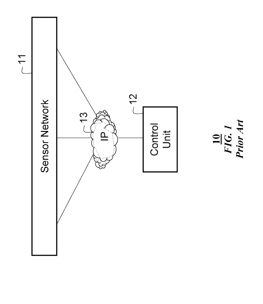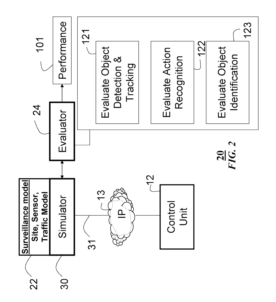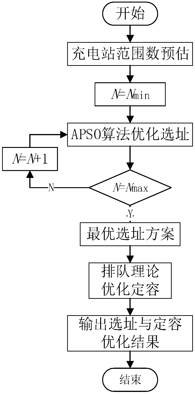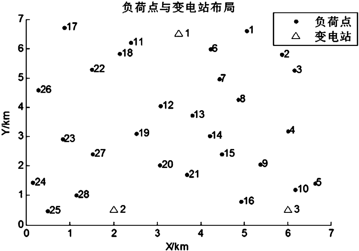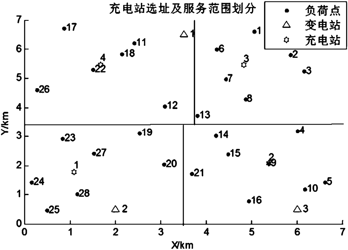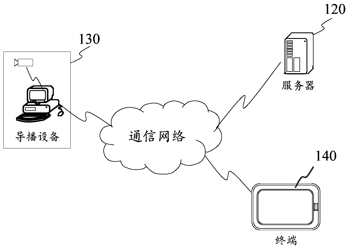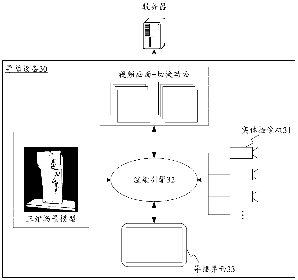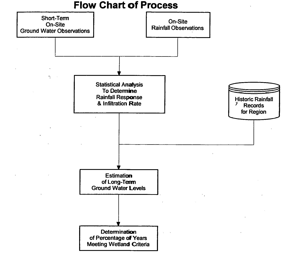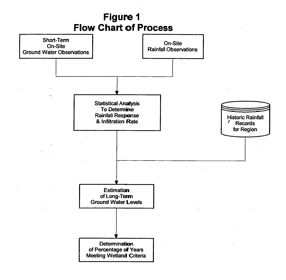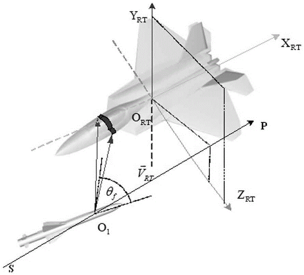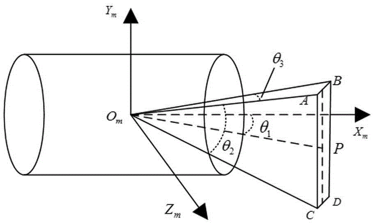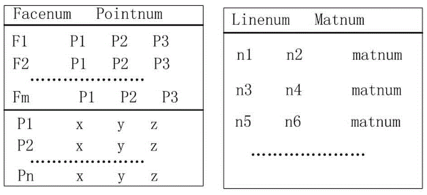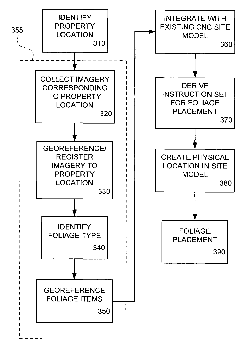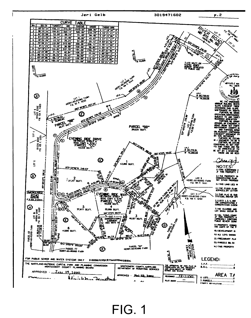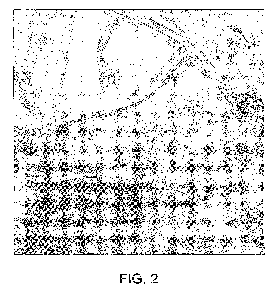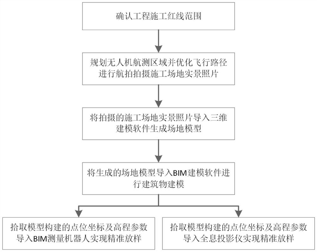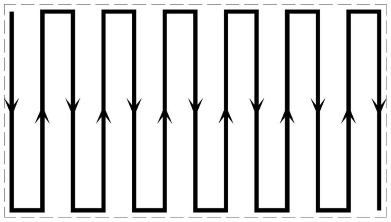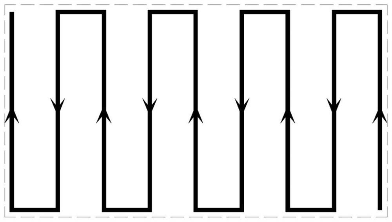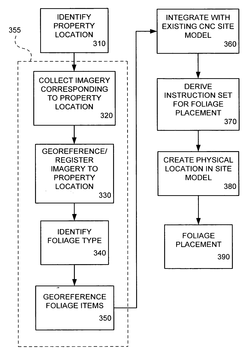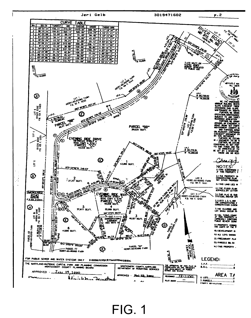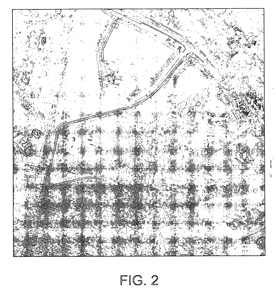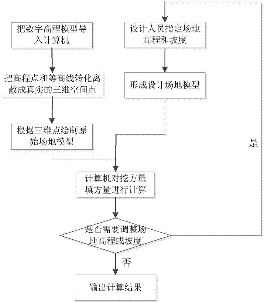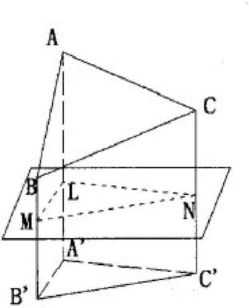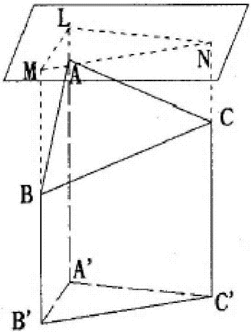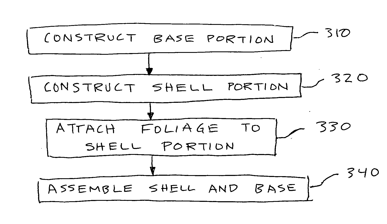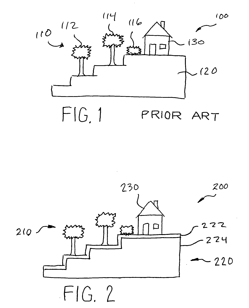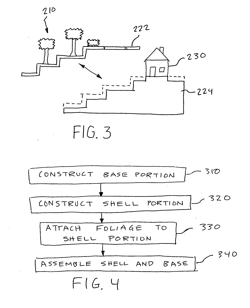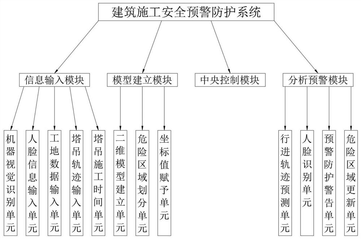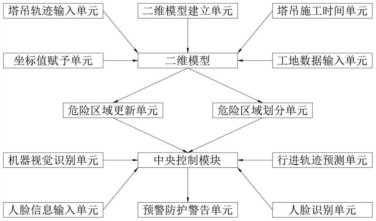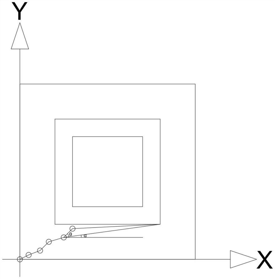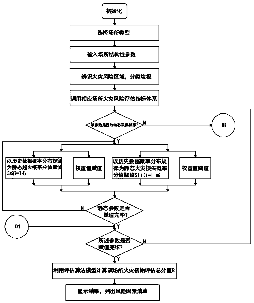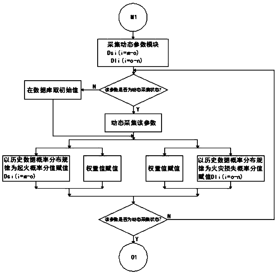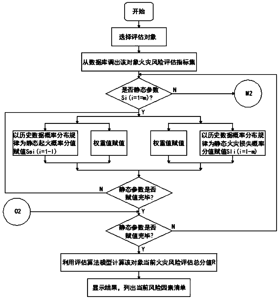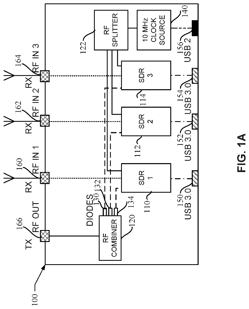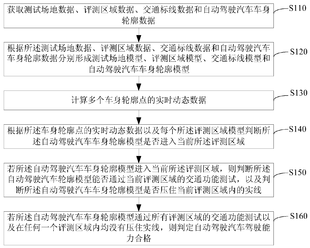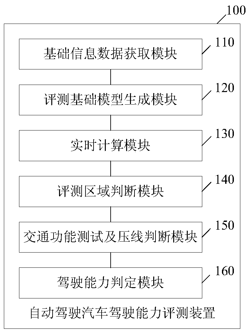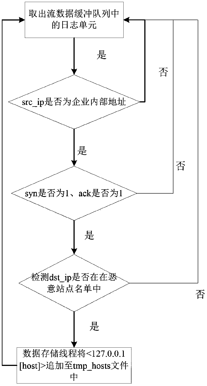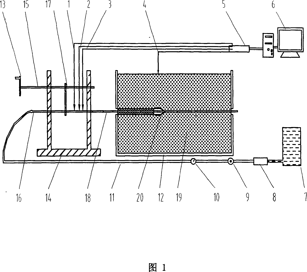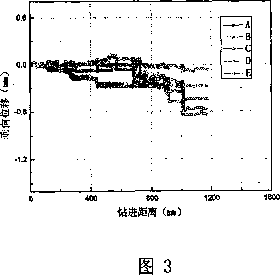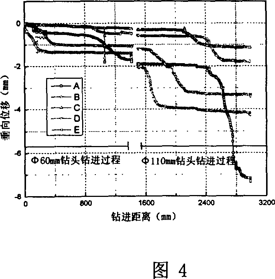Patents
Literature
Hiro is an intelligent assistant for R&D personnel, combined with Patent DNA, to facilitate innovative research.
102 results about "Site model" patented technology
Efficacy Topic
Property
Owner
Technical Advancement
Application Domain
Technology Topic
Technology Field Word
Patent Country/Region
Patent Type
Patent Status
Application Year
Inventor
Method and apparatus for automatically generating a site model
ActiveUS7509241B2Overcome disadvantagesPrecise definitionGeometric CADDetails involving processing stepsSite modelView model
A method and apparatus for automatically combining aerial images and oblique images to form a three-dimensional (3D) site model. The apparatus or method is supplied with aerial and oblique imagery. The imagery is processed to identify building boundaries and outlines as well as to produce a depth map. The building boundaries and the depth map may be combined to form a 3D plan view model or used separately as a 2D plan view model. The imagery and plan view model is further processed to determine roof models for the buildings in the scene. The result is a 3D site model having buildings represented rectangular boxes with accurately defined roof shapes.
Owner:SRI INTERNATIONAL
Site profile based control system and method for controlling a work implement
ActiveUS6845311B1Analogue computers for trafficMechanical machines/dredgersSite modelAutomatic control
An automatic control system for a work machine includes a positioning system, a site model, and a controller. The work machine operates at a work site containing material to be operated on by the work machine. The positioning system determines a relative location of the work machine within the work site and produces a machine position signal. The site model contains data related to a condition of the material. The controller is coupled to the site model, receives the machine position signal and determines a current condition of the material as a function of the position signal and the site model, and controls the work machine as a function of the current condition of the material.
Owner:CATERPILLAR INC
Wide-area site-based video surveillance system
ActiveUS20060222209A1Television system detailsCharacter and pattern recognitionVideo monitoringWeb site
A computer-readable medium contains software that, when read by a computer, causes the computer to perform a method for wide-area site-based surveillance. The method includes receiving surveillance data, including view targets, from a plurality of sensors at a site; synchronizing the surveillance data to a single time source; maintaining a site model of the site, wherein the site model comprises a site map, a human size map, and a sensor network model; analyzing the synchronized data using the site model to determine if the view targets represent a same physical object in the site; creating a map target corresponding to a physical object in the site, wherein the map target includes at least one view target; receiving a user-defined global event of interest, wherein the user-defined global event of interest is based on the site map and based on a set of rules; detecting the user-defined global event of interest in real time based on a behavior of the map target; and responding to the detected event of interest according to a user-defined response to the user-defined global event of interest.
Owner:MOTOROLA SOLUTIONS INC
System and method for correlating and synchronizing a three-dimensional site model and two-dimensional imagery
InactiveUS20090237396A1Enhance the imageCathode-ray tube indicators3D-image renderingSpatial OrientationsSite model
An imaging system includes a 3D database for storing data relating to three-dimensional site model images having a vantage point position and orientation when displayed. A 2D database stores data relating to a two-dimensional image that corresponds to the vantage point position and orientation for the three-dimensional site model image. Both the three-dimensional site model image and two-dimensional imagery are displayed typically on a common display A processor operative with the two-dimensional and three-dimensional databases and will create and display the three-dimensional site model image and two-dimensional imagery from data retrieved from the 2D and 3D databases and correlates and synchronizes the three-dimensional site model image and two-dimensional imagery to establish and maintain a spatial orientation between the images as a user interacts with the system.
Owner:HARRIS CORP
Wide-area site-based video surveillance system
ActiveUS7583815B2Television system detailsCharacter and pattern recognitionSite modelVideo monitoring
A computer-readable medium contains software that, when read by a computer, causes the computer to perform a method for wide-area site-based surveillance. The method includes receiving surveillance data, including view targets, from a plurality of sensors at a site; synchronizing the surveillance data to a single time source; maintaining a site model of the site, wherein the site model comprises a site map, a human size map, and a sensor network model; analyzing the synchronized data using the site model to determine if the view targets represent a same physical object in the site; creating a map target corresponding to a physical object in the site, wherein the map target includes at least one view target; receiving a user-defined global event of interest, wherein the user-defined global event of interest is based on the site map and based on a set of rules; detecting the user-defined global event of interest in real time based on a behavior of the map target; and responding to the detected event of interest according to a user-defined response to the user-defined global event of interest.
Owner:MOTOROLA SOLUTIONS INC
Wide-area site-based video surveillance system
InactiveUS20080291278A1Television system detailsCharacter and pattern recognitionVideo monitoringWide area
A computer-readable medium contains software that, when read by a computer, causes the computer to perform a method for wide-area site-based surveillance. The method includes receiving surveillance data, including view targets, from a plurality of sensors at a site; synchronizing the surveillance data to a single time source; maintaining a site model of the site, wherein the site model comprises a site map, a human size map, and a sensor network model; analyzing the synchronized data using the site model to determine if the view targets represent a same physical object in the site; creating a map target corresponding to a physical object in the site, wherein the map target includes at least one view target; receiving a user-defined global event of interest, wherein the user-defined global event of interest is based on the site map and based on a set of rules; detecting the user-defined global event of interest in real time based on a behavior of the map target; and responding to the detected event of interest according to a user-defined response to the user-defined global event of interest.
Owner:OBJECTVIDEO
Outdoor construction method based on UAV photography technology and BIM technology
ActiveCN107066758AReal-time acquisitionEnsure implementationGeometric CADDesign optimisation/simulationTerrainLandform
The present invention discloses an outdoor construction method based on a UAV photography technology and a BIM technology. The method comprises the following steps: 1) acquiring UAV field data; 2) performing data processing by using corresponding software; 3) establishing a BIM information model; 4) by applying a BIM technology, performing sloping according to different sites and designs; and 5) designing a BIM site model. The method disclosed by the present invention has the following advantages: manpower cost and time cost of measurement are greatly reduced; on-site terrain data is acquired in real time, which is convenient and quick; by combining BIM, on-site construction is provided with a visualized three-dimensional model and precise data at each stage, such as excavation volume reports, construction drawings and spatial information, so as to ensure implementation of project quality.
Owner:CHINA MCC17 GRP
Railway roadbed construction progress management system and method based on 3DGIS and engineering 3D model
InactiveCN106384190AImprove collection efficiencyReduce input workloadOffice automationResourcesStatistical analysis3d image
The invention discloses a railway roadbed construction progress management system based on 3DGIS and an engineering 3D model. The system comprises a user management module, a practical progress data collection module, a construction group planning module, a 3D image progress display module, a statistical analysis module, a progress early-warning module and a log recording module; the practical progress data collection module has data filling, data checking and warehousing functions; the construction group planning module can make and record plans of a construction group of a construction site; the 3D image progress display module has 3D scene introduction, roadbed construction site model introduction, 3D roaming and progress display functions; the statistical analysis module can make statistical analysis on progress data and output a statistical report; the progress early warning module has early-warning staff configuring and short message prompting functions; and the log recording module can record user login information, progress filling information and checking information in real time. According to the invention, elaborate and 3D visualized management of the railway roadbed construction progress can be realized.
Owner:CHINA RAILWAY DESIGN GRP CO LTD
Building of scaled physical models
InactiveUS20070013724A1Efficient and effectiveEfficient and effective processGeometric CADAdditive manufacturing apparatusSite modelPhysical model
A method for building architectural scaled physical models uses additive manufacturing equipment to make a building model based on electronic data in a building model file, and uses subtractive manufacturing equipment to make a site model based on electronic data in a site model file. The building model file is modified to conform to requirements of additive manufacturing. The site model file is modified to conform to requirements of subtractive manufacturing. The modified building and site model files are compared to check that they are of the same scale. The modified building model file is submitted to additive manufacturing equipment to build the building model, and the modified site model file is submitted to subtractive manufacturing equipment to build the site model. After being built the building model and the site-model are integrated to form an architectural model.
Owner:SWIFT LAWRENCE W
Positioning system for projecting a site model
A positioning system is disclosed. The positioning system has a database for storing a site model. The site model has data indicative of a desired geography of a site environment and an actual geography of the site environment. The positioning system also has a first receiver for generating digital signals representing a real time position in three-dimensional space of at least a portion of a machine as the machine traverses the site environment. The positioning system further has a processor for receiving the signals and updating the site model to determine a difference between the data indicative of the desired geography and the data indicative of the actual geography. The positioning system also has a display for projecting the site model onto at least one surface of an operator station of the machine so that an operator may simultaneously view the site model and the site environment.
Owner:CATERPILLAR INC
System and method for measuring performances of surveillance systems
A computer implemented method measures a performance of surveillance system. A site model, a sensor model and a traffic model are selected respectively from a set of site models, a set of sensor models, and a set of traffic models to form a surveillance model. Based on the surveillance model surveillance signals are generated. Performance of the surveillance system is evaluated according to qualitative surveillance goals and the surveillance signals to determine a value of a quantitative performance metric of the surveillance system.
Owner:MITSUBISHI ELECTRIC RES LAB INC
Railway tunnel construction progress management system and method based on 3DGIS and engineering 3D model
InactiveCN106384191AImprove collection efficiencyReduce input workloadResourcesRailway tunnelStatistical analysis
The invention discloses a railway tunnel construction progress management system based on 3DGIS and an engineering 3D model. The system comprises a user management module, a practical progress data collection module, a construction group planning module, a 3D image progress display module, a statistical analysis module, a progress early-warning module and a log recording module; the practical progress data collection module has data filling, data checking and warehousing functions; the construction group planning module can make and record plans of a construction group of a construction site; the 3D image progress display module has 3D scene introduction, tunnel construction site model introduction, 3D roaming and progress display functions; the statistical analysis module can make statistical analysis on progress data and output a statistical report; the progress early warning module has early-warning staff configuring and short message prompting functions; and the log recording module can record user login information, progress filling information and checking information in real time. According to the invention, elaborate and 3D visualized management of the railway tunnel construction progress can be realized.
Owner:CHINA RAILWAY DESIGN GRP CO LTD
System and Method for Measuring Performances of Surveillance Systems
InactiveUS20080126031A1Computation using non-denominational number representationAnimationSite modelTraffic model
A computer implemented method measures a performance of surveillance system. A site model, a sensor model and a traffic model are selected respectively from a set of site models, a set of sensor models, and a set of traffic models to form a surveillance model. Based on the surveillance model surveillance signals are generated. Performance of the surveillance system is evaluated according to qualitative surveillance goals and the surveillance signals to determine a value of a quantitative performance metric of the surveillance system.
Owner:MITSUBISHI ELECTRIC RES LAB INC
APSO (Adaptive Particle Swarm Optimization) algorithm-based electric vehicle fast charging station optimized siting and sizing method
InactiveCN108460487AImprove computing efficiencyGood optimization resultForecastingSite modelFast charging
The invention provides an APSO (Adaptive Particle Swarm Optimization) algorithm-based electric vehicle fast charging station optimized siting and sizing method. According to the method of the invention, the range of the quantity of charging stations to be constructed in a planning area is obtained according to the estimated charging demand of the planning area and the maximum and minimum capacitylimit of single fast charging stations; whole society cost is taken as the objective function of a current scheme with a charging station service radius and the charging station maximum charging capacity adopted as constraint conditions; and the APSO algorithm is adopted to solve the siting models of different number of charging stations, and a scheme enabling the lowest whole society cost is adopted as an optimized siting scheme; and optimized sizing is performed on the scheme which has completed siting through adopting a queuing theory, so that the optimized siting and sizing of the fast charging stations can be realized. The computational efficiency of the method provided by the invention is higher than that of a traditional PSO (Particle Swarm Optimization) algorithm, and the optimization result of the method is also significantly better than that of the PSO algorithm.
Owner:JIANGSU ELECTRIC POWER CO
Video image pushing method and device, computer device and storage medium
ActiveCN109889914AImprove the efficiency of viewing angle switchingTelevision system detailsColor television detailsSite modelLive action
The invention relates to a video image pushing method and device, a computer device and a storage medium. The method comprises the following steps: pushing a video image of a first video to a terminal, wherein the first video is a video generated according to an image shot by an entity camera; when an operation of switching to a target visual angle is received, obtaining first camera information when the virtual camera is at the target visual angle; obtaining second camera information when the entity camera collects the first video; and generating a first switching animation according to the first camera information and the second camera information, pushing the first switching animation to the terminal, and pushing a video image of a second video to the terminal, the second video being avideo obtained by the virtual camera through shooting the three-dimensional site model of the live-action site based on the first camera information. When the video generated by the picture shot by the entity camera is pushed, smooth transition to the video of the three-dimensional site model shot by the virtual camera can be performed, and the efficiency of live broadcast picture view switching in the live broadcast process is improved.
Owner:TENCENT TECH (SHENZHEN) CO LTD
Methodology for prediction of shallow ground water levels
InactiveUS20050038763A1Digital computer detailsMachines/enginesSite modelEnvironmental resource management
The invention is a process for the development and use of a model for the prediction of shallow ground water level fluctuation. This approach involves using site specific ground water observations for the determination of rate of decline due to infiltration and rate of rise due to precipitation for the ground water level at a site, followed by use of those rates with historic precipitation records to estimate the extent of historic saturation and inundation periods at the site. That information may then be used for the delineation of jurisdictional wetlands and other similar applications. The steps of the process are as follows: 1. Short-term on-site observations of ground water level and rainfall 2. Statistical analysis to determine rainfall response and infiltration rates to develop site model 3. Prediction of past ground water levels using historic rainfall records for the region 4. Estimation of percentage of years meeting wetland regulation criteria
Owner:COLE GEORGE MARTIN +1
Rapid generating method for ancient site virtual scene based on virtual reality technology
The invention discloses a rapid generating method for an ancient site virtual scene based on a virtual reality technology. The rapid generating method comprises the following steps: 1) acquiring images relating to an ancient site and preprocessing the images; 2) performing ancient site modeling according to the images relating to the ancient site; 3) exporting the ancient site model in a *.3DS format, and saving the ancient site model and texture of the ancient site model in a pre-created folder; 4) adopting Visual Studio software, and using a VC++ platform configured with OpenGL (Open Graphics Library) to read and redraw the *.3DS format file, constructing the 3D (Three-Dimensional) ancient site scene, and adding illumination and the texture; 5) setting up the file path, invoking the constructed 3D ancient site scene as a roaming scene, and implementing roaming in the 3D ancient site virtual scene. The rapid generating method of the ancient site virtual scene can effectively implement construction of the ancient site virtual scene and complete roaming in the ancient site virtual scene.
Owner:XI'AN POLYTECHNIC UNIVERSITY
Laser-fuze near-field return wave power calculation based on wave beam decomposition and partial irradiation
The invention discloses laser-fuze near-field return wave power calculation based on wave beam decomposition and partial irradiation. The laser-fuze near-field return wave power calculation comprises the following steps: firstly, establishing a fuze coordinate system and a laser-fuze launching site model, adopting 3D Max to carry out geometric modeling, then, adopting a triangular grid mode to carry out surface grid division on a complex target surface, and extracting vertex numbers and vertex coordinate information of triangle face-units of a geometric model; carrying out wave beam decomposition on a laser wave beam at a cross section of the laser wave beam, and dividing grids at equal intervals on the cross section of the laser wave beam, approximately considering that strength on each grid is uniform when the grids are small enough, approximating the strength of the whole grid by utilizing strength of the center point of each grid, and adopting a transmission distance to determine longitudinal attenuation in a longitudinal direction; decomposing an original laser wave beam into a plurality of small wave beams, calculating return wave power of each small wave beam, and finally, superposing, thereby obtaining overall return wave power of fuze. The laser-fuze near-field return wave power calculation has the beneficial effects that calculation for a target near-field return wave signal is high in precision, and reaction speed is high.
Owner:XIDIAN UNIV
Identification of terrestrial foliage location, type and height for scaled physical models
InactiveUS7424335B2Low costShorten the timeAdditive manufacturing apparatusConstruction materialAviationSite model
Owner:SWIFT LAWRENCE W
Intelligent lofting construction method based on unmanned aerial vehicle inclined image technology
InactiveCN111951398AAvoid gettingHigh quality and precisionImage enhancementData processing applicationsSite modelComputer graphics (images)
The invention relates to an intelligent lofting construction method based on an unmanned aerial vehicle inclined image technology. The intelligent lofting construction method comprises the following steps of (1) determining an engineering construction red line range; (2) planning an aerial survey area of the unmanned aerial vehicle and optimizing a flight path to obliquely shoot a live-action picture of a construction site through aerial survey; (3) importing the shot live-action picture of the construction site into three-dimensional modeling software to generate a site model; (4) importing the generated site model into BIM modeling software for building modeling; (5) picking up point position coordinates and elevation parameters of the model component, and importing the point position coordinates and the elevation parameters into a holographic projector to realize accurate lofting; or (6) picking up the coordinates and elevation parameters of the model component, and importing the coordinates and elevation parameters into the BIM measurement robot to realize accurate lofting. Engineering construction quality and the operation precision are improved. Acquisition of a large amountof repeated measurement data is avoided, interference errors caused by human factors are reduced, and engineering construction quality and operation precision are improved.
Owner:THE SECOND CONSTR ENG CO LTD OF CHINA CONSTR THIRD ENG BUREAU
Identification of terrestrial foliage location, type and height for scaled physical models
InactiveUS20070011982A1Shorten the timeLow costAdditive manufacturing apparatusConstruction materialAviationSite model
A method for identifying modeling characteristics of items of foliage on a piece of real property so that the property's foliage can be accurately modeled on a site model portion of an architectural model. The characteristics determined for each item of foliage is its location (in longitude and latitude within the property), type (evergreen tree, deciduous tree, shrub), and height. The determinations of characteristics are carried out via automated analysis (including spectral analysis) of satellite imagery or aerial imagery of the selected piece of real property. The height information and type information is used to select appropriate miniature foliage to model each identified foliage item, and the location information is used to place the selected miniature foliage accurately on the site model.
Owner:SWIFT LAWRENCE W
Method for achieving rapid vertical arrangement of transformer substation based on BIM technology
InactiveCN107330140AAccurate and intuitive graspAccurate and intuitive useGeometric CADSpecial data processing applicationsTerrainSite model
The invention discloses a method for achieving rapid vertical arrangement of a transformer substation based on the BIM technology, and belongs to the technical field of transformer-substation digitization three-dimensional design. The method includes the steps of obtaining a digital elevation model; drawing an original site model; forming a designed site model, calculating the fill quantity and the excavation quantity of an earthwork according to the designed site model and the original site model; repeatedly adjusting the elevation or the slope of the designed site model till the output result is met. According to the BIM technology, three-dimensional rapid arrangement of a site is achieved, designers accurately and directly grasp the station-position terrain environment, utilization of existing terrains is really achieved, comparison and selection of schemes can be rapidly carried out, and the method can meet the requirements of production, life and using, and can also achieve the aims of being small in earthwork quantity and good in ecological environment, quickening the construction progress and saving land and the construction investment.
Owner:POWERCHINA HEBEI ELECTRIC POWER SURVEY & DESIGN INST CO LTD
Applying foliage and terrain features to architectural scaled physical models
InactiveUS20070027660A1Facilitates repeated placement and removalEfficient and convenient methodAdditive manufacturing apparatusEducational modelsSite modelTerrain
The method for assembling an architectural site model facilitates repeated placement and removal of foliage to the model. The site model is constructed as an upper shell portion and a lower base portion. Model foliage is attached to the shell portion. The upper shell portion of the site model is configured for removable attachment to the lower base portion. Thus, removal of the shell from the site model also allows the foliage to be removed from the site model in one motion.
Owner:SWIFT LAWRENCE W
Building construction safety early warning protection system based on BIM
ActiveCN111784967ARealization of trajectory predictionGuarantee personal safetyAlarmsData informationSite model
The invention discloses a building construction safety early warning protection system based on BIM, and belongs to the technical field of BIM building construction. An information input module is used for inputting various data information on a construction site into the system. A model establishing module is used for establishing a construction site model. A central control module is used for intelligently controlling the whole system. An analysis and early warning module is used for establishing a construction site model, and analyzing various dangerous behaviors in the construction process. According to the invention, a two-dimensional model and a rectangular plane coordinate system are established, according to a dangerous area dividing unit and a travel track prediction unit, the prediction of the advancing track of the construction personnel is effectively realized. Whether a constructor enters a dangerous area or not is judged according to the predicted advancing track, the face information of the constructor capable of entering the dangerous area for construction is determined according to the face recognition and face information input unit, irrelevant personnel can be effectively prevented from entering the dangerous area, and the personal safety of the constructor can be effectively guaranteed.
Owner:NANTONG DAXIN ENG
Building fire risk real-time dynamic quantitative evaluation method based on Internet of Things
PendingCN110555617ASolve the problem that there is no online dynamic time-varying parameter parameterSolve the real problemFinanceResourcesFire riskThe Internet
The invention relates to the technical field of fire prevention and maintenance and discloses a building fire risk real-time dynamic quantitative evaluation method based on the Internet of Things. Inan initial evaluation phase, various site types of social units are classified in a standardized mode, 14 different site models such as a market, an all-in-one site, an industrial enterprise, a publicentertainment site, a group rental house, a hotel, a high-rise building, a hospital, a nursing home, a school, a kindergarten, a construction site, a cultural relic building and a subway are divided,and an index system of each site model is established. A necessary support tool is provided for social units to meet the requirements of national competent departments on three autonomy, two publications and one commitment. A real risk index basis is provided according to the requirements that the commitment field does not have prominent risks or preventive measures have been implemented. A n innovative means is provided for forming an innovative emergency management mode taking a dynamically quantified risk index as a control target.
Owner:消检通(深圳)科技有限公司
Portable spectrum recording and playback apparatus and associated site model
ActiveUS20200053574A1Easy to analyzeParticular environment based servicesWireless commuication servicesComputer hardwareSite model
Apparatus, systems and articles of manufacture to provide improved, dynamic wireless spectrum analysis in a healthcare environment are disclosed and described. An example apparatus includes radios to capture wireless signal information in an environment. The example apparatus includes a processor to activate and configure one or more of the radios according to a center frequency and / or a bandwidth to capture wireless signal information associated with the center frequency and / or bandwidth. The example processor is to generate a model of wireless signal activity based on the captured wireless signal information. The example model is to facilitate testing of a device according to the wireless signal activity in the environment. The example apparatus is to be portable to be positioned in the environment to capture the wireless signal information in the environment according to the one or more radios activated and configured by the processor for the environment.
Owner:GENERAL ELECTRIC CO
Method, device and system for evaluating driving capability of self-driving vehicle
ActiveCN109849816AReal-time testQuick testResourcesElectric/fluid circuitSite modelProficiency testing
The invention relates to the technical field of testing of self-driving vehicles, and particularly discloses a method for evaluating the driving capability of a self-driving vehicle. The method comprises the steps: data are obtained; a testing site model, an evaluation area model, a traffic marking model and a self-driving vehicle body profile model are generated; whether the self-driving vehiclebody profile model enters a current evaluation area or not is judged; if yes, whether the self-driving vehicle body profile model presses a full line in the current evaluation area or not is judged; and if the self-driving vehicle body profile model passes driving capability tests in all the evaluation areas and does not press the full line in any evaluation area, it is determined that the drivingcapability of the self-driving vehicle is qualified. The invention further discloses a device and system for evaluating the driving capability of the self-driving vehicle. According to the method forevaluating the driving capability of the self-driving vehicle, the travelling capability of the self-driving vehicle can be tested real-timely, quickly and accurately.
Owner:TRAFFIC MANAGEMENT RES INST OF THE MIN OF PUBLIC SECURITY
Building design method based on wind speed streamline visualization
InactiveCN107944203AMeet environmental needsMeet people's needsGeometric CADDesign optimisation/simulationSite modelBuilding design
The invention discloses a building design method based on wind speed streamline visualization. By identifying the architectural project, the building site to be built is modeled. According to the built site model, environmental simulation is carried out. According to the environment of the site, the construction project plan is determined and a variety of different construction plans are proposed.Then environment simulation is carried out for different building projects to finally determine optimal building projects. The BIM technology is combined with buildings; the work process based on BIMbuilding deigns is combed so that the building design is visualized and is convenient for the optical building design, therefore making the construction projects built to meet the local environment and people's needs.
Owner:侯永胜
A malicious site access interception method and detection system based on flow analysis
InactiveCN109271790ARealize real-time monitoringImprove securityPlatform integrity maintainanceDomain nameTraffic capacity
The invention discloses a malicious site access interception method and detection system based on flow analysis. The method comprises the following steps: S1, constructing a malicious site detection model based on log characteristic information detection in flow data; wherein, the malicious site model performs access interception according to detected malicious site access; S2, collecting the flowmirror data packet at the network outlet in real time, extracting the log characteristic information in the flow mirror data packet to generate a log data unit, and sending the log data unit to the log buffer queue; S3: The malicious site detection model constructed based on S1 analyzes and detects the log data unit in S2, and updates the detected IP address-domain name mapping temporary file tothe IP address-domain name mapping file of the DNS server. The invention realizes the real-time on-line detection of the malicious site and the real-time interception of the detected visit of the malicious site, thereby improving the security of the network system.
Owner:STATE GRID HUNAN ELECTRIC POWER +2
Method for forecasting slurry performance in emulating horizontal directional drilling construction and its experimental device
ActiveCN101059075AReduce on-site construction fumblingShorten the construction periodSurveyDirectional drillingSite modelArchitectural engineering
A method which can forecast slurry performance in simulating horizontal directional drilling construction and its experimental device belong to the construction engineering technical field. It is characterized by: accessing construction parameters through setting construction site model. Its installation is: a test chamber is laid on a shrink drilling bit horizontally; driving chains fastened on hand handle is occluded with hollow driving screwed pipe; the screwed pipe is connected with slip casting pipe and storage kettle; the device is equipped with displacement gauge, pressure and torque sensor; the top of the chamber is laid on a flat cross piece, the chamber is equipped with magnetic fixed mount under its horizontal and longitudinal directions in equal distances separately, the fixed mount is equipped with displacement gauge moving with soil layer; the detecting devices are connected with computer through static state strain gauge. After the invention is carried out, the performance of slurry stable pore wall and the protected soil layer can be acquired through indoor laboratory test, the guiding opinion can be presented for the construction method, so the site construction searching is reduced, the construction period is shortened and the construction cost is reduced, the method is a practical invention.
Owner:SHANGHAI URBAN CONSTRUCTION MUNICIPAL ENGINEERING (GROUP) CO LTD
Features
- R&D
- Intellectual Property
- Life Sciences
- Materials
- Tech Scout
Why Patsnap Eureka
- Unparalleled Data Quality
- Higher Quality Content
- 60% Fewer Hallucinations
Social media
Patsnap Eureka Blog
Learn More Browse by: Latest US Patents, China's latest patents, Technical Efficacy Thesaurus, Application Domain, Technology Topic, Popular Technical Reports.
© 2025 PatSnap. All rights reserved.Legal|Privacy policy|Modern Slavery Act Transparency Statement|Sitemap|About US| Contact US: help@patsnap.com
