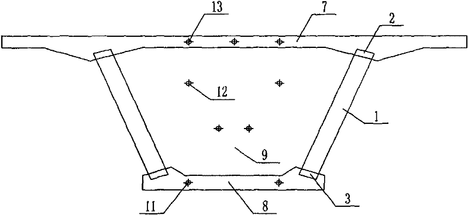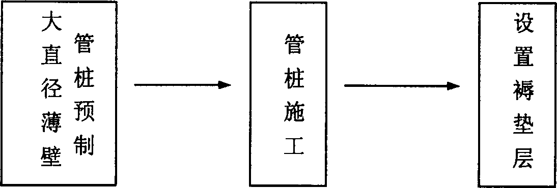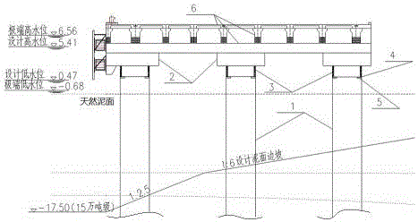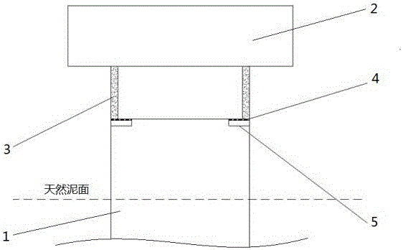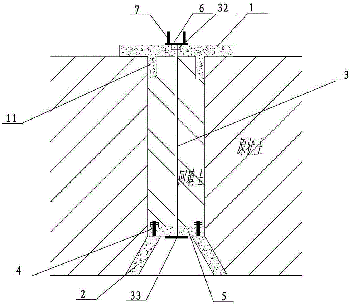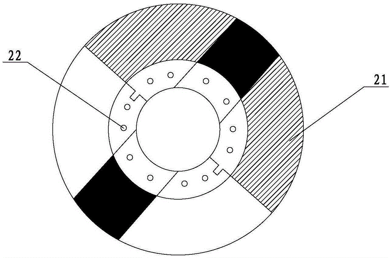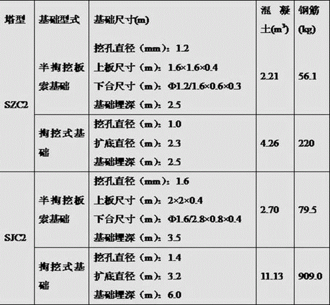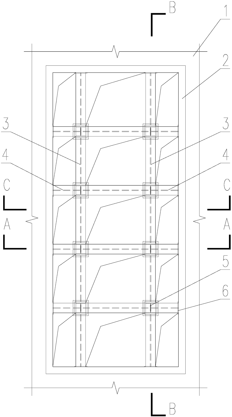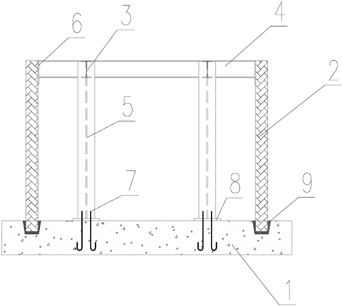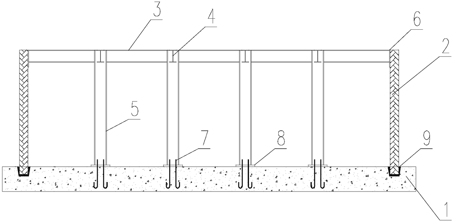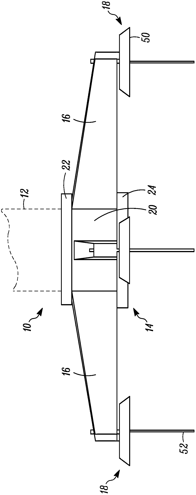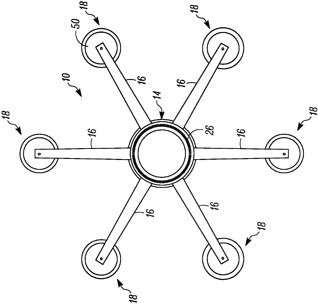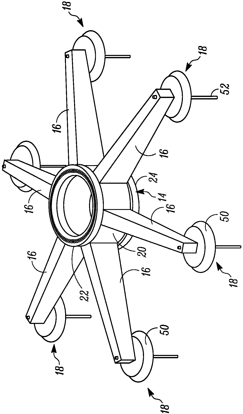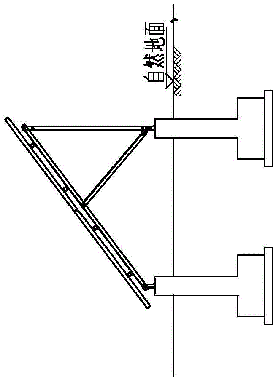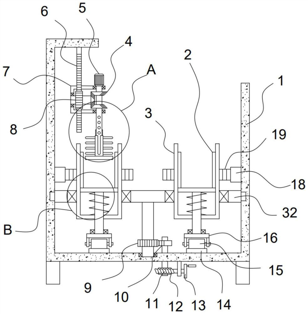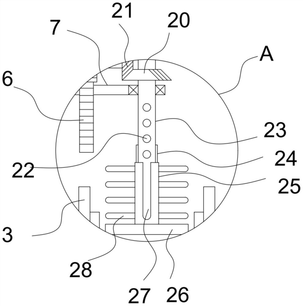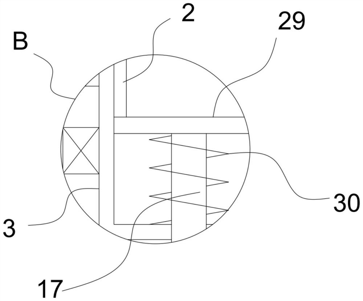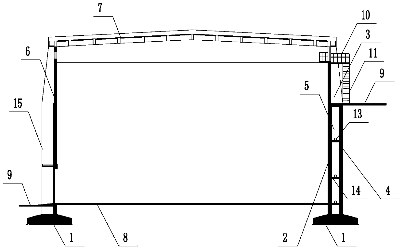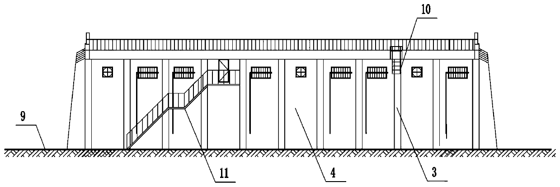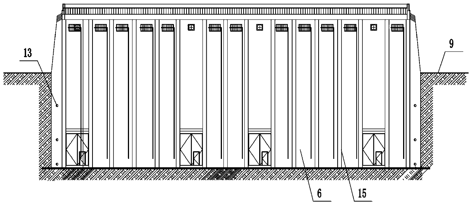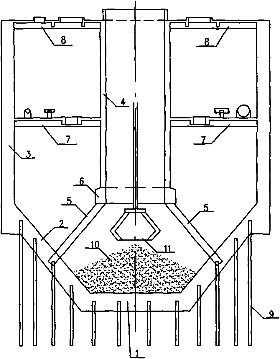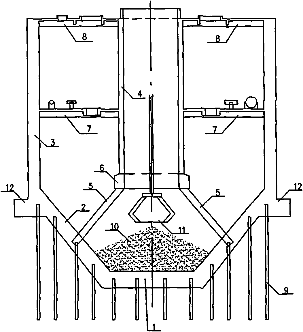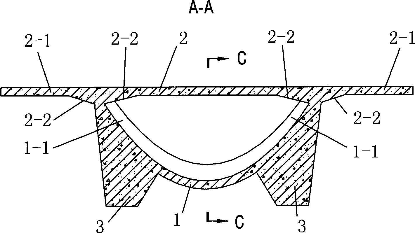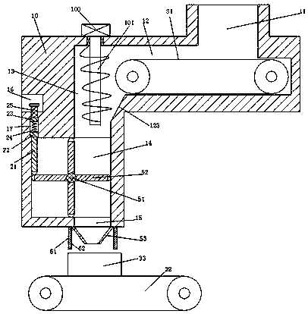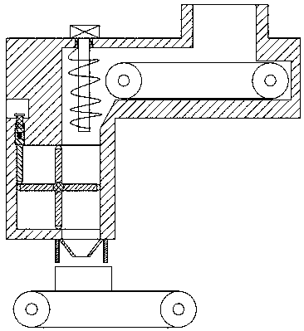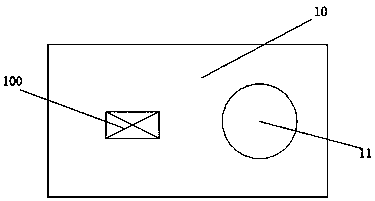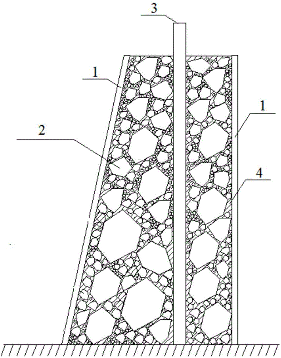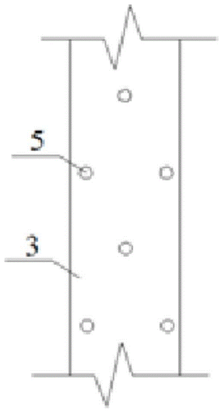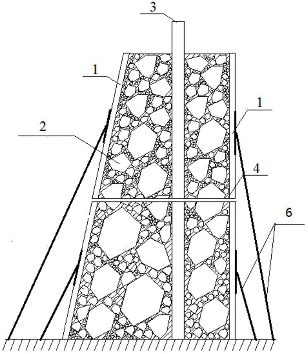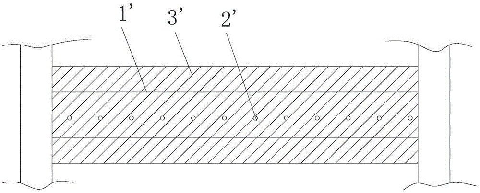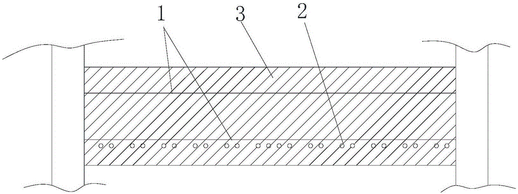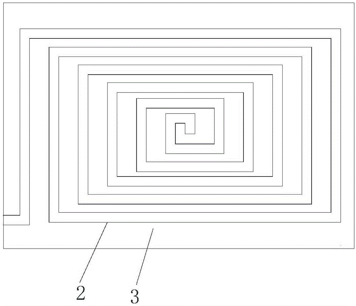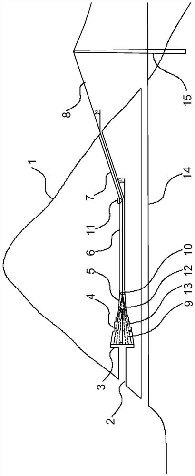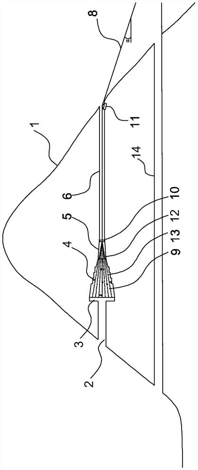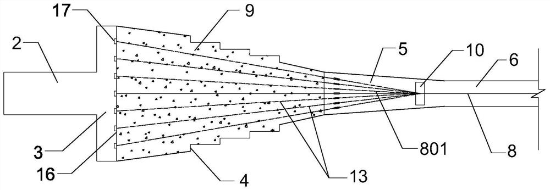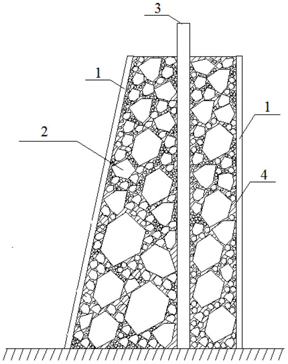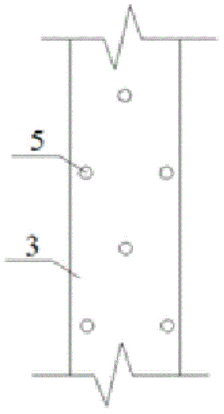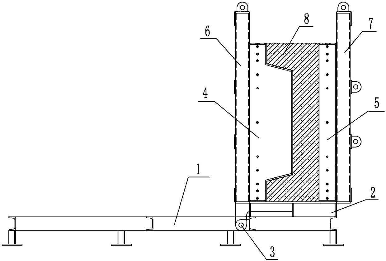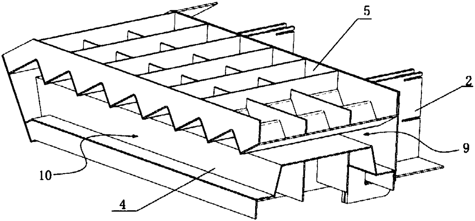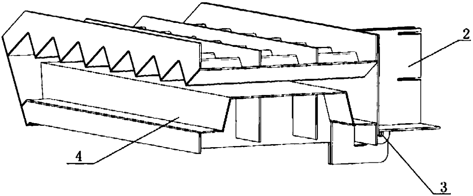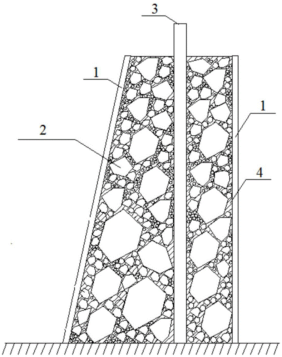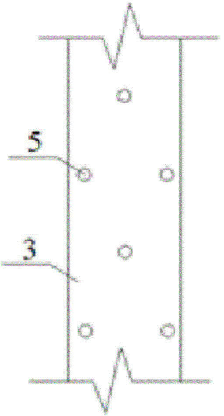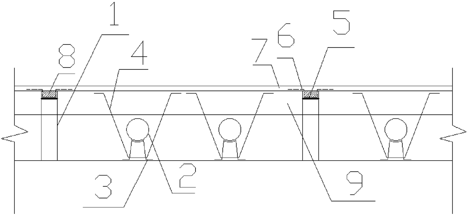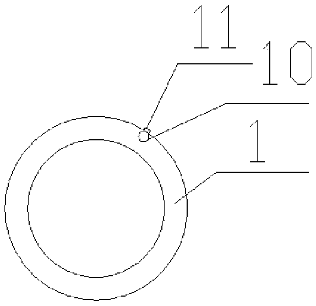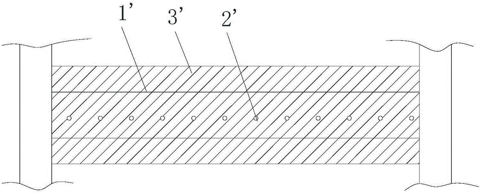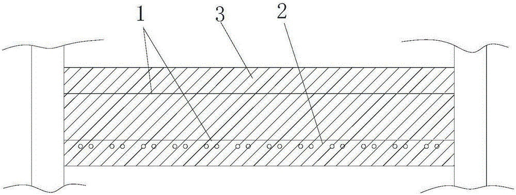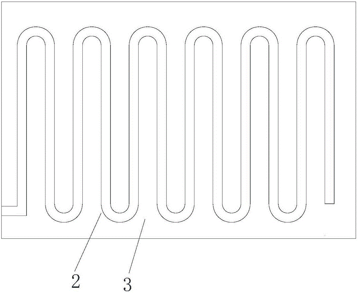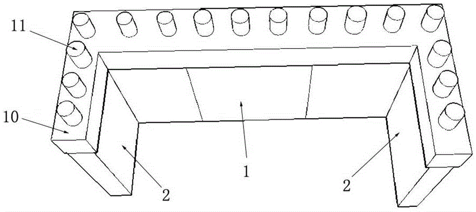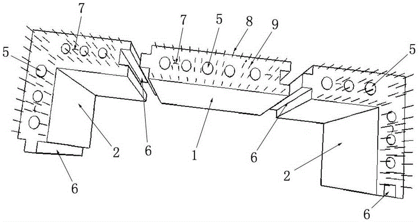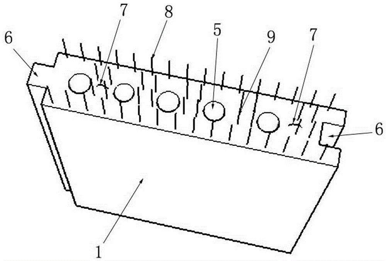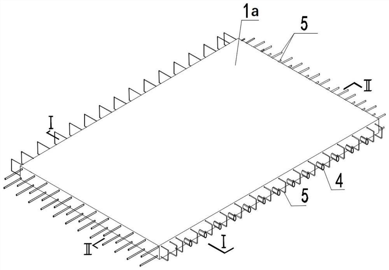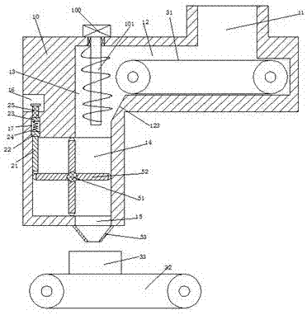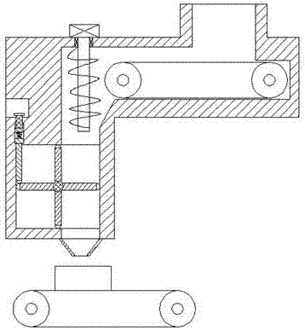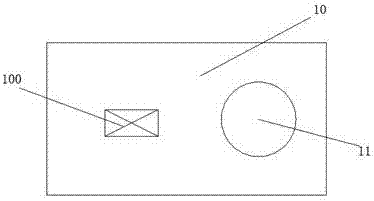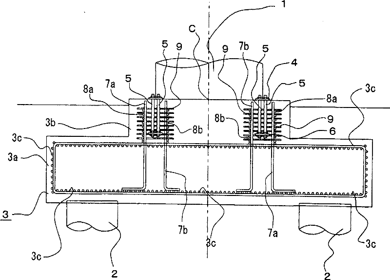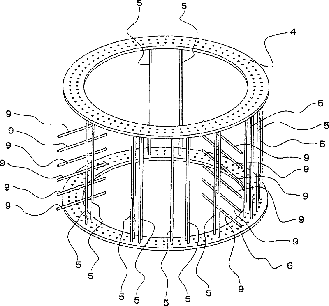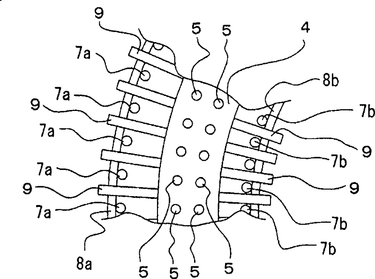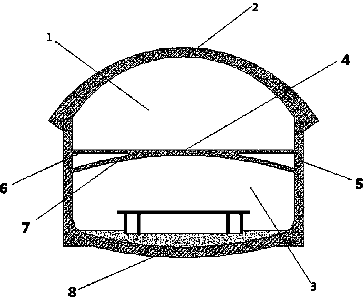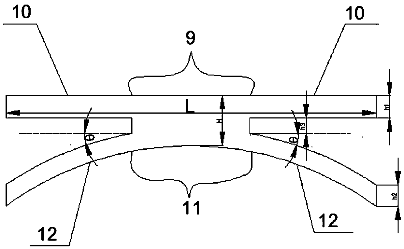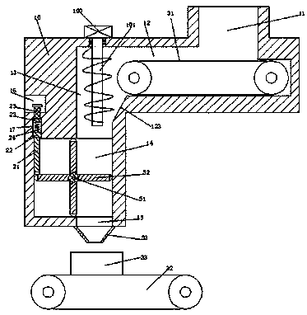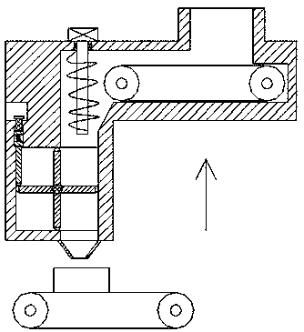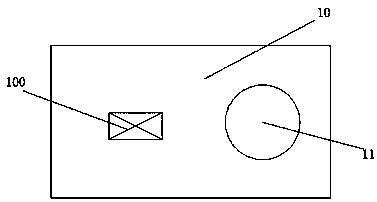Patents
Literature
Hiro is an intelligent assistant for R&D personnel, combined with Patent DNA, to facilitate innovative research.
39results about How to "Save the amount of concrete" patented technology
Efficacy Topic
Property
Owner
Technical Advancement
Application Domain
Technology Topic
Technology Field Word
Patent Country/Region
Patent Type
Patent Status
Application Year
Inventor
Corrugated steel web prestressed concrete continuous box girder and construction method thereof
ActiveCN102220739AHigh section stiffnessImprove carrying capacityBridge structural detailsBridge erection/assemblyConcrete beamsPre stress
The invention discloses a corrugated steel web prestressed concrete continuous box girder. In the box girder, after being fixedly connected with a corresponding steel bar in a cast-in-place member, transverse steel bars of a precast concrete top plate, a precast concrete bottom plate and a precast concrete beam or a precast concrete diaphragm plate of two adjacent corrugated steel web prestressed concrete flanged beam units which are erected are connected by a cast-in-place concrete top plate between the adjacent precast concrete top plates, a cast-in-place concrete bottom plate between the adjacent precast concrete bottom plates and a cast-in-place concrete beam or a cast-in-place concrete diaphragm plate between the adjacent precast concrete beams or precast concrete diaphragm plates to form closed box girders; and external prestressed bars in the closed box girders are pulled and anchored, the closed girders corresponding to two adjacent holes are connected by pouring cast-in-place concrete longitudinal beams, hogging moment prestressed bars on pillar tops are pulled and anchored, and temporary supports are removed to form the continuous box girder. The corrugated steel web prestressed concrete continuous box girder has the characteristics of high stressed performance, high utilization rate of materials and obvious economic benefit, and is easy and convenient to construct.
Owner:HENAN PROVINCIAL COMM PLANNING & DESIGN INST CO LTD
Method of reinforcing soft base using large diameter thin wall pipe pole composite ground
InactiveCN1556283AReduce penetration resistanceFast constructionBulkheads/pilesDistortionThin walled
The method includes following steps: (1) prefabricating big and thin wall pipe piles; (2) according to designed reinforcing requirement, punching or pressing the said prefabricated pipe piles into base of foundation in soft clay by using construction machinery; (3) setting mattress layer on top of pipe piles to assort with distortion and stress of pile ground. Advantages are convenient construction, low cost, fast, adjusting distortion of pile ground so as to ensure piling quality and suit reinforcing base of foundation in soft clay.
Owner:GUANGDONG PROVINCE HANGSHENG CONSTR GRP
Ultra-large-diameter pile foundation assembly type wharf structure and construction method thereof
PendingCN106759423ASave the amount of concreteNode connection speed is fastBreakwatersQuaysSteel platesPile cap
The invention discloses an ultra-large-diameter pile foundation assembly type wharf structure. The structure is composed of an ultra-large-diameter pile, a T-shaped pile cap, a rubber blanket, a slurry sealing steel plate, grouting material and a wharf upper structure; the lower end of the ultra-large-diameter pile is arranged below a mud surface, the upper end of the ultra-large-diameter pile is welded with the slurry sealing steel plate, the rubber blanket is pasted on the slurry sealing steel plate, the T-shaped pile cap is inserted into the upper end of the ultra-large-diameter pile, and the grouting material fills the gap among the T-shaped pile cap, the ultra-large-diameter pile, the rubber blanket and the slurry sealing steel plate to enable the T-shaped pile cap and the ultra-large-diameter pile to be integrated; the upper part of the T-shaped pile cap is connected to the wharf upper structure through cast-in-place nodes; and the wall thickness of the ultra-large-diameter pile is 3.5-7cm and the diameter of the ultra-large-diameter pile is 4-7m. The invention further discloses a construction method of the ultra-large-diameter pile foundation assembly type wharf structure. The structure and the method have the advantages that open sea construction does not need a pile clamping procedure during a construction period, the amount of concrete poured on site is small, the node connection speed is high, the assembly degree is high, and the number of open sea operators and the protection measure cost are reduced.
Owner:CCCC THIRD HARBOR CONSULTANTS
Assembled type flexible half-excavation foundation for electric transmission lines in mountainous areas
InactiveCN105297763AImprove the pull-out capacityIncreased resistance to horizontal loadsFoundation engineeringLoad resistanceAcoustic transmission line
The invention discloses an assembled type flexible half-excavation foundation for electric transmission lines in mountainous areas. The assembled type flexible half-excavation foundation comprises an upper slab, a base and an anchor cable used for connecting the upper slab and the base. The base is formed by splicing a plurality of prefabricated slabs and is in a circular truncated cone shape. The upper top face of the base is fixedly connected with a lower anchor slab through bolts. A steel cushion plate is arranged at the top of the upper slab. The center of the lower anchor slab and the center of the upper slab are each provided with a through hole used for allowing the anchor cable to penetrate through. The bottom end of the anchor cable is connected with the base through the lower anchor slab. The top end of the anchor cable is fixed to the upper slab through the steel cushion plate. An annular baffle is arranged on the lower surface of the upper slab. The circle center of the annular baffle is identical to the center of the upper slab. According to the assembled type flexible half-excavation foundation of the structure, the lower spliced type circular-truncated-cone-shaped base is embedded under undisturbed soil, by means of the structure, the uplift performance of the undisturbed soil can be brought into full play, and the uplift bearing capacity of the foundation is substantially improved; meanwhile, through the arrangement of the annular baffle on the lower surface of the upper slab, the horizontal load resistance of the foundation is improved.
Owner:SHAOXING UNIV YUANPEI COLLEGE +1
Overall-prefabricated main transformer foundation and oil pit structure used for indoor substation
PendingCN108316337AShorten the construction periodReduce the probability of oil spillsProtective foundationTransformerPre embedding
The invention relates to an overall-prefabricated main transformer foundation and oil pit structure used for an indoor substation. The overall-prefabricated main transformer foundation and oil pit structure comprises a cast building raft foundation. Matrix-arranged foundation bolts are pre-embedded in the position, where a main transformer is arranged, on the building raft foundation; foundation piles are arranged on the foundation bolts, and the tops of the foundation piles are connected with crossbeams; the column tops of the foundation piles are provided with rail beams in the length direction of the building raft foundation, and the rail beams and the crossbeams are perpendicularly arranged; oil pit wall clamping grooves are pre-formed in the position, around the main transformer, of the building raft foundation; and oil pit walls are placed in the clamping grooves, and the tops of the oil pit walls are connected with the crossbeams and the rail beams. An overall splicing technology of the main transformer foundation is adopted, and the defects of cast-in-place construction of a traditional main transformer foundation are overcome; the construction period of a main transformerfoundation item project can be shortened greatly, the construction efficiency is improved, and a frame system is good in structural stability and high in bearing capacity; and the oil pit oil-leakageprobability is decreased greatly by adopting a novel prefabricated wallboard splicing technology.
Owner:SHANGHAI ELECTRIC POWER DESIGN INST
Beam and pile anchor foundation for towers
InactiveCN107923136AReduce the amount of construction materialsImprove cooling conditionsWind motor supports/mountsFoundation engineeringT-beamConcrete beams
A foundation system for a tower, such as a wind turbine, includes a central hub assembly, a plurality of post-tensioned concrete beams, and an anchoring system associated with each beam. In use, the foundation system is arranged so that the bottom surfaces of the concrete beams bear on soil and the anchoring system is disposed within the soil. The beams can be inverted bulb-T beams having post-tensioning cables inserted there-through and cooperating with an oppositely disposed related beam. The central hub assembly can include a plurality of stacked disk elements or steel frame elements that are post-tensioned together to form a single hub structure.
Owner:RUTE FOUND SYST INC
Anchor rod base structure with concrete block of photovoltaic module bracket and setting method
InactiveCN104420479AImprove corrosion resistanceIncreased durabilityFoundation engineeringPhotovoltaic power stationStructural engineering
The invention discloses an anchor rod base structure with a concrete block of a photovoltaic module bracket and a setting method. The structure comprises a base arranged above the ground, a photovoltaic bracket is arranged on the base and the base comprises an anchor rod inserted into the ground, wherein the connection position between the top of the anchor rod and the ground is sleeved with a concrete block at the outer side. A novel steel anchor rod base with the concrete block is disclosed, suitable for most of the geology, capable of replacing the spiral steel pile base with potential safety hazard in the loose soil layer and is characterized in more reasonable in stress, better in security, wide in range of application and better in economy; the investment for building the photovoltaic power station on the ground is saved, the security is increased and the durability is strengthened.
Owner:NORTH CHINA POWER ENG
Concrete rotary stirring and mixing device for building construction
InactiveCN112519002AFull rotation and stirring effectAchieving stirring one by oneCement mixing apparatusArchitectural engineeringMechanical engineering
The invention discloses a concrete rotary stirring and mixing device for building construction, and relates to the technical field of concrete stirring. The concrete rotary stirring and mixing devicecomprises a fixing frame, wherein a rotating plate is rotatably mounted on the fixing frame, a plurality of rotatably arranged stirring barrels are annularly and uniformly mounted on the rotating plate, and a vertical rack is vertically fixed on the fixing frame. According to the concrete rotary stirring and mixing device, the rotating plate is driven by an arranged stepping driving mechanism to rotate in a stepping manner, at the moment, the stirring barrels on the rotating plate can rotate to vertically correspond to a stirring mechanism after being adjusted, the arranged stirring mechanismrotates in the lifting process of a lifting frame and meanwhile performs sufficient rotary stirring on concrete in the stirring barrels, and an arranged bottom scraping plate can ascend and descend vertically in the adjusting process to make the concrete shake up and down, so that the concrete stirring sufficiency can be effectively improved. The device allows the concrete to be separately placedin the multiple stirring barrels and realizes one-by-one stirring of the concrete in the stirring barrels, so that the stirring process is more sufficient and efficient.
Owner:李宁宁
Full-automatic waterproof mountain-near granary for storing bulk grains
ActiveCN108678477ASave the amount of concreteLow costArtificial islandsClimate change adaptationWater flowGrain storage
The invention belongs to the technical field of grain storage buildings, and particularly relates to a full-automatic waterproof mountain-near granary for storing bulk grains. A granary body of the full-automatic waterproof mountain-near granary comprises a mountain-near granary body and an empty-near granary body. The mountain-near granary body comprises multiple mountain-near stand columns. A mountain-near wall is installed between the neighboring mountain-near stand columns. The mountain-near wall comprises an outer side wall and an inner side wall. The outer wall of the outer side wall isprovided with a waterproof layer. A preset cavity is installed between the inner side wall and the outer side wall. Multiple separating plates are installed in the cavity. The mountain-near stand columns are internally provided with water flow channels. A gradient of the water flow channels is the same as that of the separating plates. The lowest points of two ports of the water flow channel are aligned to the upper end face of the neighboring separating plate. Multiple rows of drainage ditches are formed between the multiple separating plates and the multiple water flow channels. At least oneport of the drainage ditches is positioned at the empty-near side. The drainage ditch is a structure of which one end is high and the other end is low or the middle is high and two ends are low. Thefull-automatic waterproof mountain-near granary is capable of, through installing structures of the double-layer mountain-near wall, the separating plates, the water flow channels and the like, enabling the granary to be suitable for building in a mountainous area, and has the good waterproof and drainage effects.
Owner:河南工大设计研究院有限公司
Whirlwind tank
The invention relates to a whirlwind tank, comprising a bottom plate (1), an oblique cone (2), an outer barrel (3), an inner barrel (4) and a support (5), wherein the support (5) is an oblique support. The whirlwind tank causes grab bucket working performance to be high, and floating resistant capability of the whirlwind tank is strong.
Owner:CISDI ENG CO LTD
Prestressed reinforced concrete dish plate
The invention discloses a prestress reinforced concrete dish plate in the technical field of construction materials, comprising a double-parabolic plate and a faceplate, wherein edges of both sides of the double-parabolic plate are connected with the faceplate into a whole, and both sides of the faceplate are wider than both sides of the double-parabolic plate so as to form flange girthes on both sides. In order to further reduce the consumption amount of concrete and to increase the bearing capacity, the midspan parts of the edges of both sides of the double-parabolic plate are connected with the upper surface of the faceplate, and the end-span parts at both ends of the edges of both sides of the double-parabolic plate are connected with the lower surface of the faceplate. The prestress reinforced concrete dish plate has efficient bending resistance and saves steel; under the circumstance of maintaining the bearing capacity, the consumption amount of the concrete is reduced, the self-weight of constructional members is reduced, and the cost is saved; and after the expansion and the stretch of prestress steel, the midspan is slightly arched. The prestress reinforced concrete dish plate can be used for the floor engineering of a multi-storey workshop of a factory building with larger span, and can also replace overhead simple-supported box girders of overhead high-speed railways with large broad width and inter-city light rails.
Owner:常州天普马鞍板有限公司
Water conservancy equipment with injection molding function
InactiveCN107639720AStable flowImprove injection molding qualityFeeding arrangmentsShaping conveyorsArchitectural engineeringInjection molding machine
Owner:CIXI QICHENG MACHINERY TECH CO LTD
Retaining wall construction device
InactiveCN104652472AFast constructionSave the amount of concreteArtificial islandsUnderwater structuresRetaining wallGrout
The invention discloses a retaining wall construction device. The retaining wall construction device comprises retaining support formworks, grout pouring pipes, a stone material and concrete grout. The retaining wall construction device has the advantage of high construction speed compared with artificial-piling retaining wall construction and has the advantage of concrete saving compared with rubble-concrete retaining wall construction.
Owner:GUIZHOU TRANSPORTATION PLANNING SURVEY & DESIGN ACADEME
Ceiling structure with bottom-mounted concentric square radiation pipe and construction method of ceiling structure
InactiveCN105064585AImprove energy efficiencyImprove convenienceBuilding roofsLighting and heating apparatusEngineeringRebar
The invention provides a ceiling structure with a bottom-mounted concentric square radiation pipe and a construction method of the ceiling structure. The ceiling structure with the bottom-mounted concentric square radiation pipe comprises a steel bar layer (1), the radiation pipe (2) and a concrete layer (3), wherein the radiation pipe (2) is positioned at the lower side of the steel bar layer (1); the concrete layer (3) covers the outside of the steel bar layer (1) and the outside of the radiation pipe (2); and the radiation pipe (2) is of a concentric square structure. The ceiling structure with the bottom-mounted concentric square radiation pipe according to the invention has the advantages of simple structure, low repair difficulty, high heat transfer efficiency and low cost.
Owner:MOMA CHINA CO LTD +2
Horizontal anchorage structure of suspension bridge and construction method
ActiveCN112554056AImprove pullout resistanceImprove pullout coefficientSuspension bridgeBridge structural detailsReinforced concreteArchitectural engineering
The invention provides a horizontal anchorage structure of a suspension bridge and a construction method. The horizontal anchorage structure comprises a construction hole dug from the back side of a mountain in a bridge location area of the suspension bridge, a rear anchor chamber, an anchor plug body chamber and a front anchor chamber, wherein the rear anchor chamber, the anchor plug body chamberand the front anchor chamber are formed by sequentially and horizontally constructing from the construction hole to the side of the suspension bridge, and reinforced concrete is poured into the anchor plug body chamber from the front anchor chamber to the side of the suspension bridge to form an anchor plug body; a cable scattering saddle is installed in the front anchor chamber, and a cable rotating saddle is arranged in the main cable hole; the main cable is led into the main cable hole, is steered horizontally through the cable rotating saddle and penetrates through the main cable flat hole to reach the cable scattering saddle; and the main cable is connected with an anchor cable anchored on the anchor plug body after being scattered into cable strands through the cable scattering saddle. Compared with an inclined tunnel anchor and a composite anchorage, the rock mass bearing range is enlarged, the anchorage bearing capacity is high, mutual adverse effects of anchorage tunnels canbe avoided, the anchorage stability and safety are improved, the construction difficulty is reduced, the engineering investment is reduced, and operation and maintenance are convenient.
Owner:CHANGJIANG RIVER SCI RES INST CHANGJIANG WATER RESOURCES COMMISSION +1
Construction equipment for retaining walls
InactiveCN104563156AFast constructionSave the amount of concreteArtificial islandsUnderwater structuresGroutRetaining wall
The invention discloses construction equipment for retaining walls, which comprises two supporting and retaining formworks and a plurality of grouting pipes; the two supporting and retaining formworks are fixed at both sides of a retaining wall along the extension direction of the retaining wall to be constructed; the grouting pipes are fixed between the two supporting and retaining formworks along the extension direction of the retaining wall; the grouting pipes are hollow pipes, and the wall of each grouting pipe is provided with a plurality of grout outlets. The construction equipment for retaining walls provided by the invention has the advantage of high construction speed in comparison with artificial pilling type retaining wall construction, and has the advantage of concrete saving in comparison with rubble concrete retaining wall construction.
Owner:GUIZHOU TRANSPORTATION PLANNING SURVEY & DESIGN ACADEME
A prefabricated concrete staircase mold and its manufacturing method
ActiveCN106378861BAvoid destructionReduce the construction of the receiving surfaceMouldsMould auxillary partsPrecast concreteBy-product
The invention discloses a prefabricated type concrete stair mould and a stair manufacturing method. The mould comprises a back board molding board and a step surface molding board which are detachably connected; the molding boards are combined into a cavity for pouring prefabricated concrete stairs, and are equipped with side openings for pouring concrete; the mould further comprisesa supporting base; the molding boards are rotatably connected on the supporting base; and each molding board has a horizontal state and a perpendicular state for forming an upward opening after being turned over around a rotary connecting part. The manufacturing method comprises the following steps of: suspending a reinforcing mesh cage, assembling a step surface molding board, turning the mould into a perpendicular state, pouring concrete, turning the mould into a horizontal state, disassembling the step surface molding board and the like. According to the mould and a construction method thereof, prefabricated concrete stairs do not needed to be turned over while the horizontal type stair mould is disassembled, damages caused by product turning over are avoided, most important features and least light receiving surface requirements of vertical type stairs are met, forming appearance is good, and product quality is guaranteed.
Owner:湖北科宇智能装备有限公司
Construction device for retaining wall
InactiveCN104563157AFast constructionSave the amount of concreteArtificial islandsUnderwater structuresEngineeringGrout
The invention discloses a construction device for a retaining wall. The construction device comprises supporting and retaining formworks, a grouting pipe, stone and concrete grout. Compared with manually piled retaining wall construction, the construction device has the advantage of being fast in construction speed, and compared with rubble concrete retaining wall construction, the construction device has the advantage that concrete is saved.
Owner:GUIZHOU TRANSPORTATION PLANNING SURVEY & DESIGN ACADEME
Basement floor structure
InactiveCN108277824AAvoid Waterproof Weak LinksAvoid cloggingArtificial islandsProtective foundationBasementRebar
The invention discloses a basement floor structure. The basement floor structure is characterized in that prestressed pipes are arranged in basement floors, steel support plates are arranged in the prestressed pipes, linoleum is laid on the steel support plates, the linoleum extends out of the top surface of the basement floors, and the extending length is 250-300mm. Waterproof concrete is arranged on the linoleum, small holes are formed in the pipe walls of the prestressed pipes, leather pouches are arranged in the basement floors, positioning steel bars are arranged above the leather pouches, the diameter of the positioning steel bars is 16mm, the leather pouches are arranged at the middle position of the basement floors in the height direction of the basement floors, and the transversespacing is 0.6-0.8m. Steel bar horse stools are arranged under the leather pouches and waterproof mortar is arranged on the basement floors.
Owner:叶长青
Ceiling structure with double underneath type parallel radiant tubes and construction method of ceiling structure
InactiveCN105064580AImprove energy efficiencyImprove convenienceLighting and heating apparatusFloorsHeat transfer efficiencyRebar
The invention provides a ceiling structure with double underneath type parallel radiant tubes and a construction method of the ceiling structure. The ceiling structure with the double underneath type parallel radiant tubes comprises an integral pouring molded reinforcement layer (1), the radiant tubes (2) and a concrete layer (3); the radiant tubes (2) are positioned on the lower side of the reinforcement layer (1); the concrete layer (3) wraps the reinforcement layer (1); and the radiant tubes (2) are distributed to form a double parallel type structure. The ceiling structure with the double underneath type parallel radiant tubes is simple in structure, low in repairing difficulty, high in heat transfer efficiency and low in cost.
Owner:MOMA CHINA CO LTD +2
Mixed grooved inserted combined prefabricated special-shaped section composite foundation structure and construction method
PendingCN109898507AReduce post-construction settlementImprove playbackBulkheads/pilesStructure of the EarthGround plane
The invention discloses a mixed grooved inserted combined prefabricated special-shaped section composite foundation structure and a construction method, and belongs to the field of foundations. The structure includes a plurality of mixing piles, and each mixing pile is embedded into the foundation in a circular pile shape; all mixing piles are arranged on a ground plane in an H shape, every adjacent mixing piles are mutually interlocked and connected, and a continuous wall type H-shaped mixing tank is formed; a prefabricated plate is inserted vertically in each mixing pile, and the prefabricated plates in all mixing piles are continuously spliced in the direction of the H-shaped mixing tank; and in each mixing pile, the position between the two sides of the prefabricated plates and foundation soil at the edges of the mixing piles is filled with cement soil as a transition layer. According to the mixed grooved inserted combined prefabricated special-shaped section composite foundation structure and the construction method, the principle is simple and reliable, construction operation is easy and convenient, applicable working conditions are wide, and the influence by site construction conditions is small; and according to a composite foundation, compared with conventional foundations, under the condition of using concrete mortar with the same volume, the bearing capacity is greatly improved, and the good application prospects are achieved.
Owner:ZHEJIANG UNIV
Mortise and tenon connection assembled self-insulation and heat insulation hollow shear wall system and its hoisting method
ActiveCN105155734BReduce construction proceduresMeet energy saving requirementsWallsBuilding material handlingEpoxyMortise and tenon
The invention belongs to the field of building structures, and particularly relates to a mortise and tenon connection and assembly type self-thermal-insulation hollow shear wall system. The mortise and tenon connection and assembly type self-thermal-insulation hollow shear wall system comprises an I-shaped wall plate unit, an L-shaped wall plate unit, a T-shaped wall plate unit, an end wall plate unit and cast-in-place beams; the various wall plate units are gripped with one another and are in mortise and tenon connection to one another in the transverse direction, an epoxy resin concrete binding agent coats mortise and tenon connection portions to form a shear wall body structure, the cast-in-place beams are arranged on tops of the wall plate units, prefabricated connection units are embedded on the upper portions of the cast-in-place beams, and the assembly type self-thermal-insulation hollow shear wall system is formed; and moreover, the various wall plate units are made of glass bead thermal-insulation concrete. By the system, a thermal-insulation technology and a structure system can be combined perfectly, and the thermal-insulation time of a wall is equal to the service life of the structure system; different units are pieced together to form the shear wall and are easy to hoist, and requirements on hoisting equipment are low; and compared with the traditional thermal-insulation shear wall, the system has a hollow structure, the amount of concrete can be reduced, dead weight of the wall is reduced, and construction costs are reduced.
Owner:TAIYUAN UNIV OF TECH
A structural panel containing bamboo strips and its design method
ActiveCN108457418BFull use of performanceRetain structureConstruction materialDesign optimisation/simulationClassical mechanicsWall plate
The invention discloses a structural panel containing bamboo strips and a design method thereof. The structural panel is a flat body with not less than two surfaces and several connecting surfaces, which can withstand external forces, and a concrete structure containing bamboo strips. It is characterized in that the bamboo strips include round bamboo sections, and the round bamboo sections and strips form a grid-like skeleton; the round bamboo sections do not expose the surface of the structural plate; the structural plate is a structural floor or a structural wall plate. The round bamboo section of the present invention is formed by cutting off the complete bamboo tube according to the required length, retains the complete bamboo structural performance, and can fully utilize the performance of the bamboo.
Owner:刘祥锦
Hydraulic equipment
ActiveCN107150403ASimple structureLow costFeeding arrangmentsAuxillary shaping apparatusEngineeringHydraulic equipment
The invention discloses hydraulic equipment. The hydraulic equipment comprises a frame body; a port connected with stirring equipment is fixedly mounted at the upper end of the frame body; a transfer groove is formed in the frame body; a first transfer machine is mounted in the transfer groove; a drainage groove for extending up and down is formed in the frame body; a rotating cavity is formed in the frame body; a discharge port is formed in the bottom wall of the rotating cavity; a rotating frame is rotationally mounted in the rotating cavity; the rotating frame comprises rotating shafts rotationally mounted in the front and back end walls of the rotating cavity, and rotating plates uniformly and fixedly mounted on the rotating shafts; an extension groove is formed in the left end wall of the frame body; a guide groove for extending up and down is formed in the top wall of the rotating cavity; a through groove is formed in the bottom wall of the guide groove; a guide block is mounted in the guide groove in a up-down sliding manner; a touch rod is fixedly mounted at the lower end of the guide block; and the touch rod penetrates through the through cavity to enter the rotating cavity. The hydraulic equipment is simple in structure and low in equipment cost.
Owner:温岭市仁全机械设备有限公司
Suspension Bridge Horizontal Anchorage Structure and Construction Method
ActiveCN112554056BImprove pullout resistanceImprove pullout coefficientSuspension bridgeBridge structural detailsReinforced concreteArchitectural engineering
The invention provides a horizontal anchorage structure and a construction method of a suspension bridge. The horizontal anchorage structure includes a construction hole excavated from the back side of the mountain in the bridge position area of the suspension bridge, a rear anchor chamber, an anchor plug body chamber and a front anchor chamber formed by horizontal construction from the construction hole to the side of the suspension bridge. Construct the main cable tunnel to the side of the suspension bridge, pour reinforced concrete in the anchor plug body chamber to form the anchor plug body, install loose cable saddles in the front anchor room, and install cable-turning saddles in the main cable tunnel. The saddle turns horizontally and passes through the main cable flat hole to the scatter cable saddle. The main cable is dispersed into strands through the scatter cable saddle and then connected with the anchor cable anchored on the anchor plug body. Compared with inclined tunnel anchors and composite anchors, the present invention expands the bearing range of rock mass, has high anchor bearing capacity, can avoid the mutual adverse influence of anchor and tunnel, improves the stability and safety of anchor, reduces construction difficulty, and reduces engineering investment , easy operation and maintenance.
Owner:CHANGJIANG RIVER SCI RES INST CHANGJIANG WATER RESOURCES COMMISSION +1
Infrastructure of tower shaped structure
InactiveCN101672039BSave the amount of concreteReduce construction costsFinal product manufactureWind motor supports/mountsTower
Owner:MITSUI ENG & SHIPBUILD CO LTD
Structure and construction method of an underground excavation type column-free arched subway station
ActiveCN109404003BReduce stressOpen spaceUnderground chambersTunnel liningFloor slabArchitectural engineering
The invention provides an underground excavation type column-free arched subway station structure and a construction method thereof. The underground excavation type column-free arched subway station structure comprises a chamber defined by an arch cover, a side wall secondary liner and an inverted arch; a middle plate perpendicular to the side wall secondary liner is arranged between the arch cover and the inverted arch, the chamber is divided into an upper half section chamber and a lower half section chamber by the middle plate, and the middle plate comprises a straight middle plate and an arched middle plate; the straight middle plate comprises a straight middle segment and straight two-side segments, the arched middle plate comprises an arched middle segment and arched two-side segments, and the straight middle segment and the arched middle segment are of an integral structure. According to the underground excavation type column-free arched subway station structure, the design practice of the subway station in China for many years is broken through, the column-free situation of a public area of a platform layer of the subway station is successfully achieved, middle supporting of a floor slab is provided through the arch-shaped structure, the force bearing demands of large mid-span floor slabs are met, the space between the arched middle plate and the straight middle plate is used as an in-station rail top air flue, the using function of the station is met, and the problem that a current rectangular rail top air flue is large in construction difficulty is solved.
Owner:QINGDAO METRO LINE 1 CO LTD
Bamboo-strip-containing structural slab and designing method thereof
ActiveCN108457418AFull use of performanceRetain structureConstruction materialDesign optimisation/simulationFloor slabEngineering
The invention discloses a bamboo-strip-containing structural slab and a designing method thereof. The bamboo-strip-containing structural slab is of a concrete structure which comprises a flat body having at least two surfaces and a plurality of connecting bonding surfaces and capable of bearing external force and contains bamboo strips, and the bamboo-strip-containing structural slab is characterized in that each bamboo strip comprises round bamboo sections, and a grid-shaped framework is composed of the round bamboo sections and strip-shaped substances; the round bamboo sections are not exposed out of the surface of the structural slab; the structural slab is a structural floor slab or a structural wall slab. According to the bamboo-strip-containing structural slab and the designing method thereof, completely-preserved bamboo pipes are cut according to required lengths to form the round bamboo sections, complete bamboo-structure performance is preserved, and the bamboo performance canbe fully used.
Owner:刘祥锦
a water conservancy equipment
ActiveCN107142944BStable flowImprove injection molding qualityFoundation engineeringEngineeringHydraulic equipment
The invention discloses novel hydraulic equipment. The novel hydraulic equipment comprises a frame body; a port connected with stirring equipment is fixedly mounted at the upper end of the frame body; a transfer groove is formed in the frame body; a first transfer machine is mounted in the transfer groove; a discharge groove lengthened up and down is formed in the frame body; a rotating cavity is formed in the frame body; a discharge port is formed in the bottom wall of the rotating cavity; a rotating frame is rotationally mounted in the rotating cavity; the rotating frame comprises rotating shafts rotationally mounted in the front and back end walls of the rotating cavity, and rotating plates uniformly and fixedly mounted on the rotating shafts; an extension groove is formed in the left end wall of the frame body; a guide groove lengthened up and down is formed in the top wall of the rotating cavity; a through groove is formed in the bottom wall of the guide groove; a guide block is mounted in the guide groove in a up-down sliding manner; a touch rod is fixedly mounted at the lower end of the guide block; and the touch rod penetrates through the through groove to insert in the rotating cavity. The novel hydraulic equipment is simple in structure and low in equipment cost.
Owner:湖南长信建设集团有限公司
Novel hydraulic equipment
ActiveCN107142944AStable flowImprove injection molding qualityFoundation engineeringHydraulic equipmentEngineering
The invention discloses novel hydraulic equipment. The novel hydraulic equipment comprises a frame body; a port connected with stirring equipment is fixedly mounted at the upper end of the frame body; a transfer groove is formed in the frame body; a first transfer machine is mounted in the transfer groove; a discharge groove lengthened up and down is formed in the frame body; a rotating cavity is formed in the frame body; a discharge port is formed in the bottom wall of the rotating cavity; a rotating frame is rotationally mounted in the rotating cavity; the rotating frame comprises rotating shafts rotationally mounted in the front and back end walls of the rotating cavity, and rotating plates uniformly and fixedly mounted on the rotating shafts; an extension groove is formed in the left end wall of the frame body; a guide groove lengthened up and down is formed in the top wall of the rotating cavity; a through groove is formed in the bottom wall of the guide groove; a guide block is mounted in the guide groove in a up-down sliding manner; a touch rod is fixedly mounted at the lower end of the guide block; and the touch rod penetrates through the through groove to insert in the rotating cavity. The novel hydraulic equipment is simple in structure and low in equipment cost.
Owner:湖南长信建设集团有限公司
Features
- R&D
- Intellectual Property
- Life Sciences
- Materials
- Tech Scout
Why Patsnap Eureka
- Unparalleled Data Quality
- Higher Quality Content
- 60% Fewer Hallucinations
Social media
Patsnap Eureka Blog
Learn More Browse by: Latest US Patents, China's latest patents, Technical Efficacy Thesaurus, Application Domain, Technology Topic, Popular Technical Reports.
© 2025 PatSnap. All rights reserved.Legal|Privacy policy|Modern Slavery Act Transparency Statement|Sitemap|About US| Contact US: help@patsnap.com
