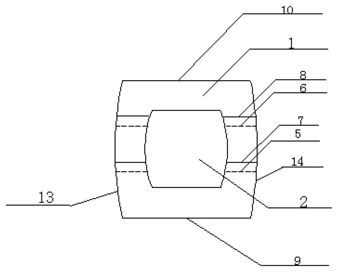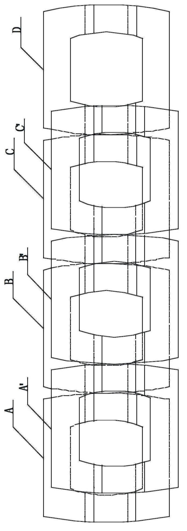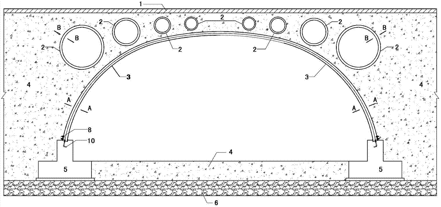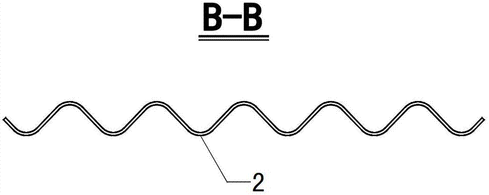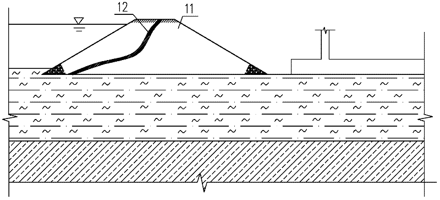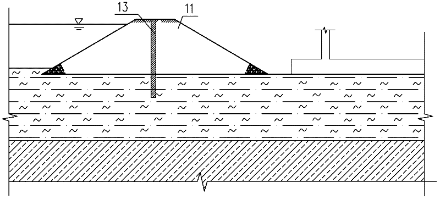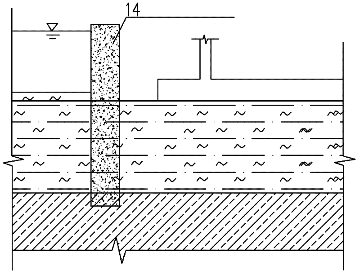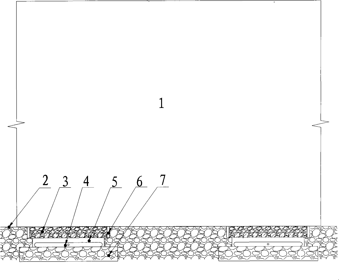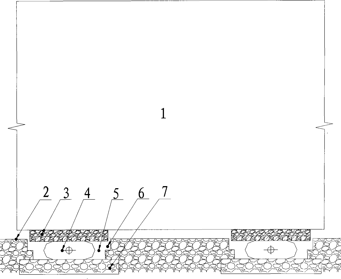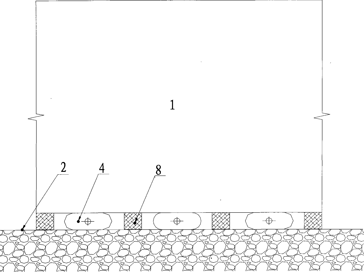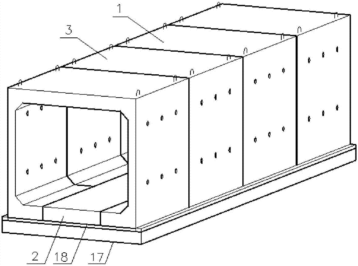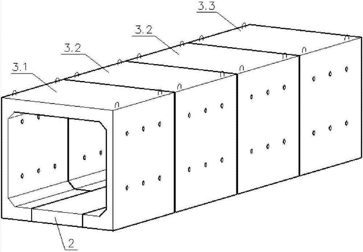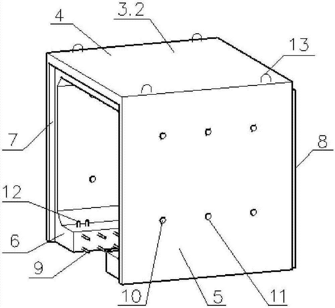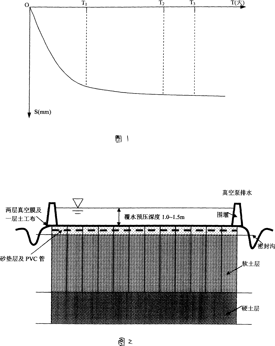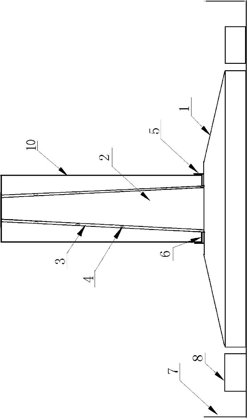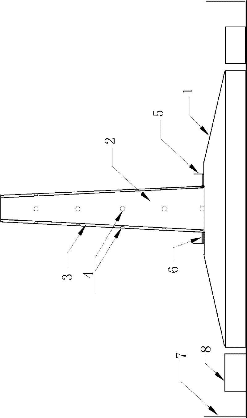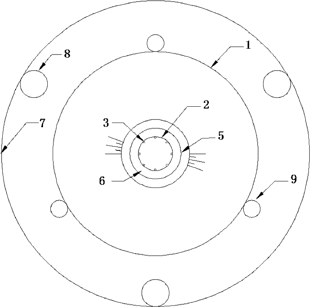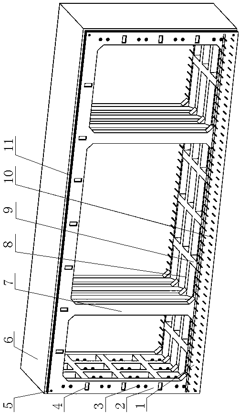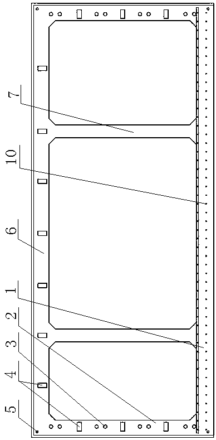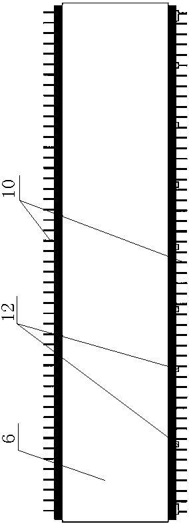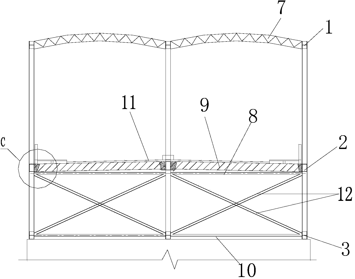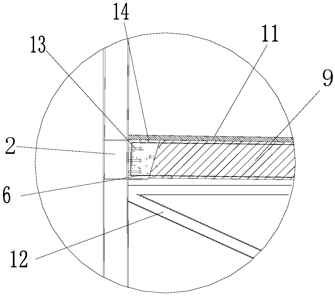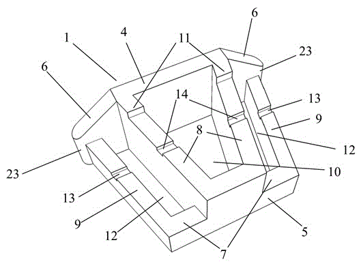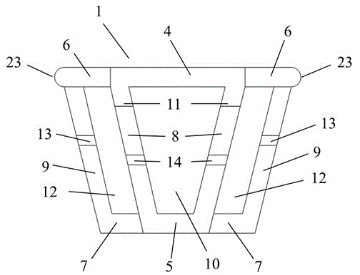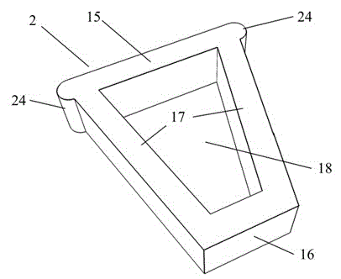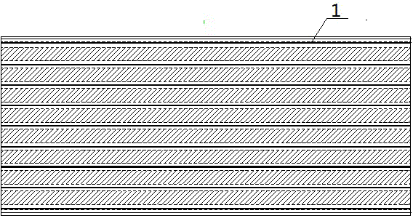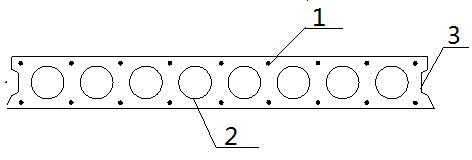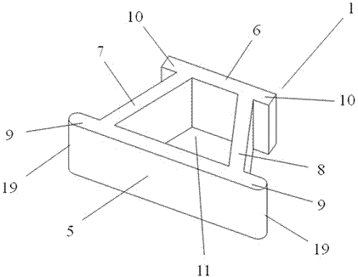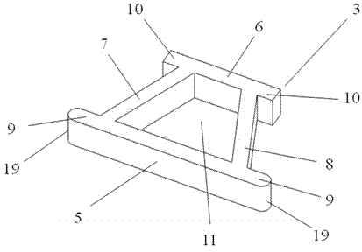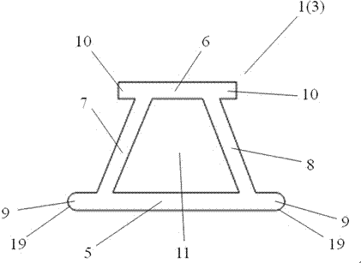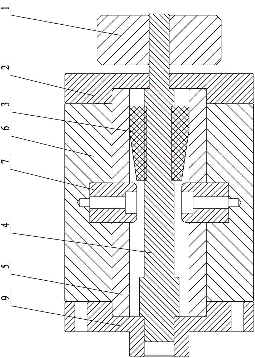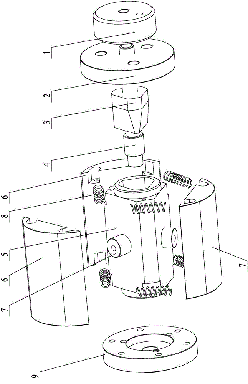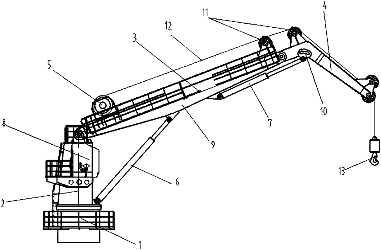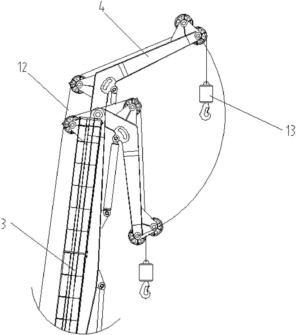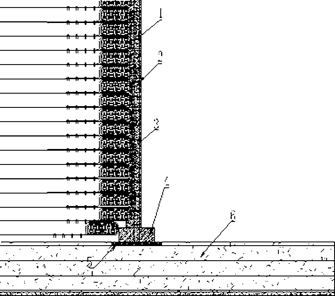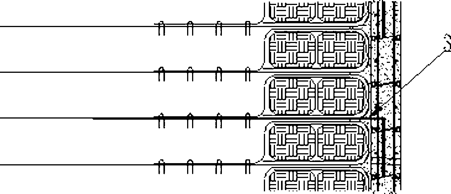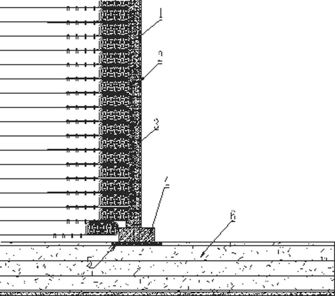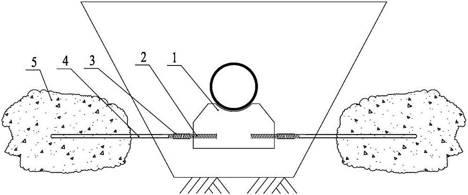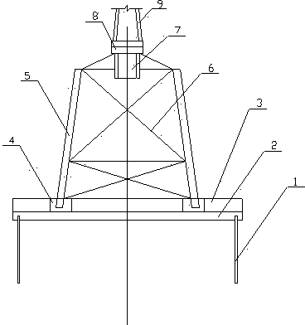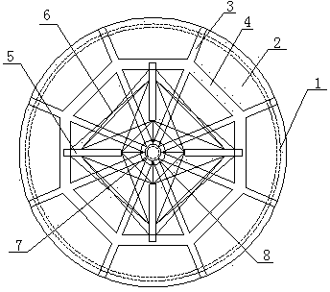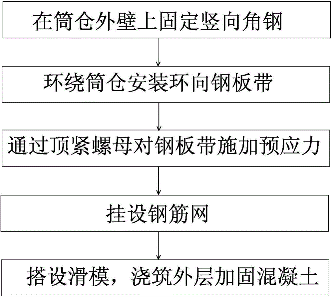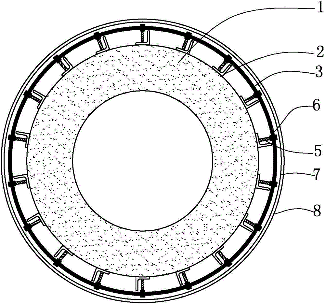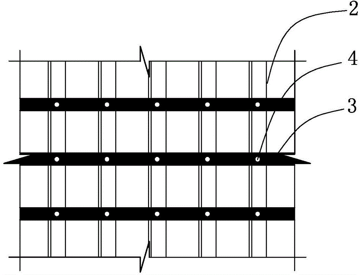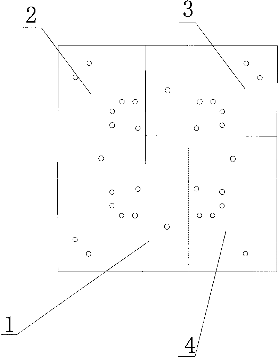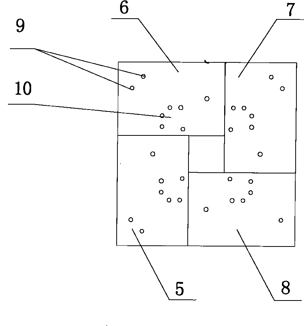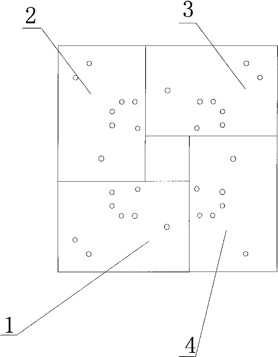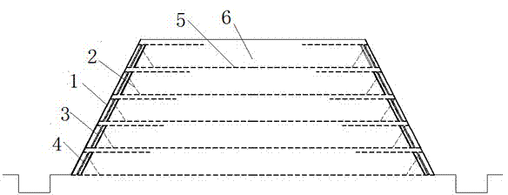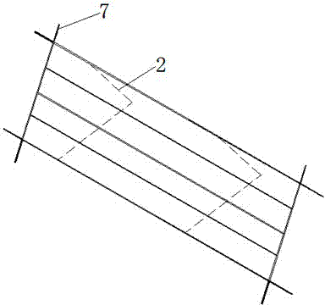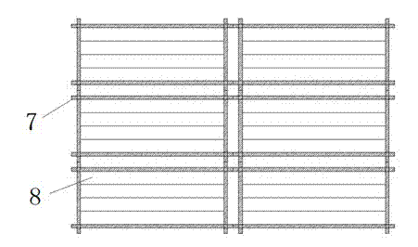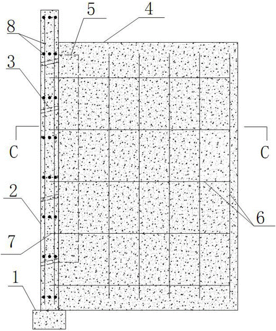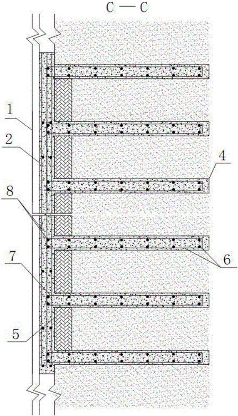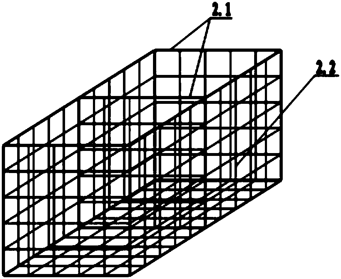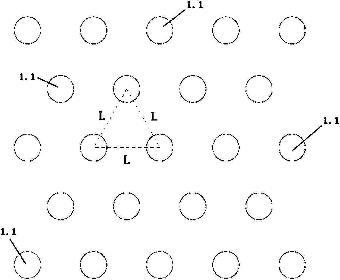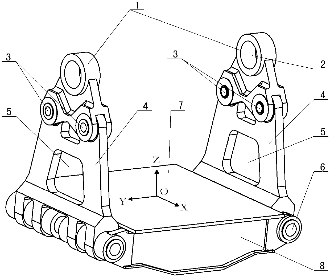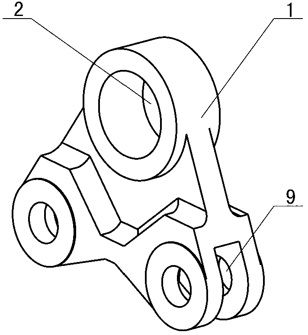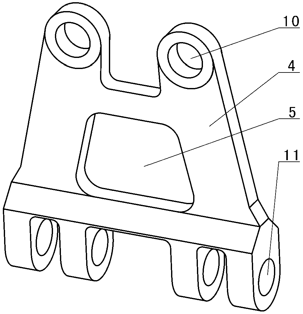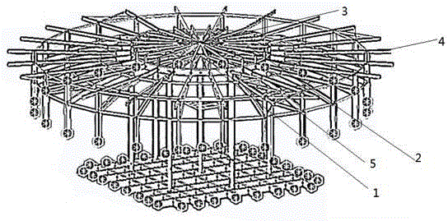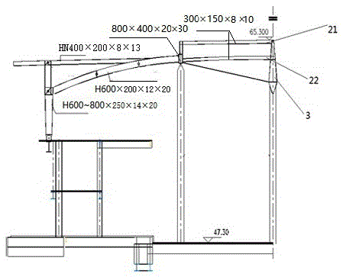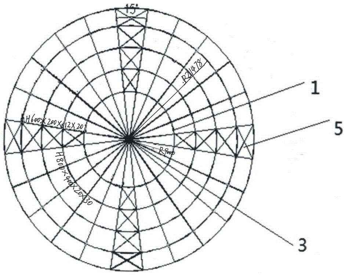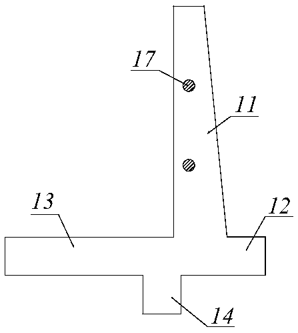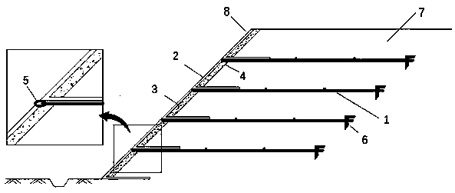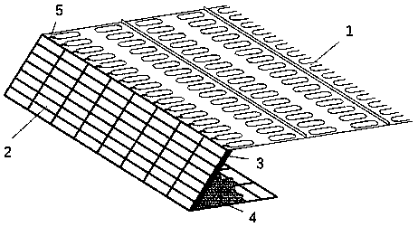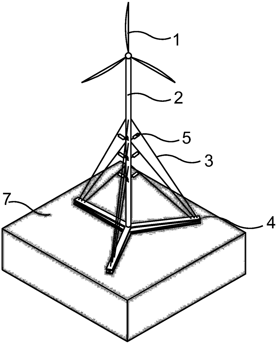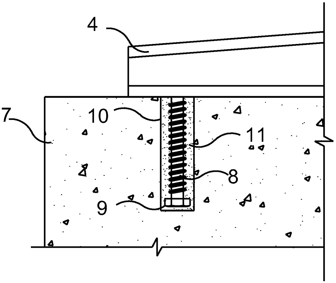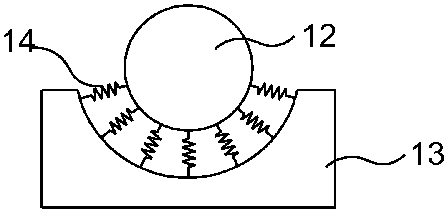Patents
Literature
Hiro is an intelligent assistant for R&D personnel, combined with Patent DNA, to facilitate innovative research.
138results about How to "Reduced bearing capacity requirements" patented technology
Efficacy Topic
Property
Owner
Technical Advancement
Application Domain
Technology Topic
Technology Field Word
Patent Country/Region
Patent Type
Patent Status
Application Year
Inventor
Mutually-embedded ecological building block retaining wall and construction method thereof
InactiveCN102677695AImprove practicalityAdapt to the requirements of inclination changesArtificial islandsCoastlines protectionArchitectural engineeringRetaining wall
The invention provides a mutually-embedded ecological building block retaining wall and a construction method thereof, and belongs to the field of buildings. The mutually-embedded ecological building block retaining wall is formed by two or more than two layers of mutually embedded ecological building blocks which are arranged transversely side by side and stacked upwards; each of the mutually embedded ecological building blocks has a front surface of the building block and a back surface of the building block which are parallel to each other; a hole is formed in the middle part of the building block; a groove is formed on the top part of the building block; the front surface of the groove and the back surface of the groove are respectively parallel to the front surface of the building block and the back surface of the building block; a bump is arranged on the bottom part of the building block; the groove is matched with the bump in size; and the bump of the building block on the upper layer is embedded into the groove of the building block on the lower layer. The construction method comprises the following steps of: placing a building block on a construction foundation to serve as a first layer; placing a building block on the first layer building block to serve as a second layer, wherein the bump on the bottom part of the second layer building block is completely embedded into the groove of the first layer building block; and repeatedly placing the building blocks to a designed height. Grass-like vegetation and vine-like plants can be grown in openings of the building blocks and gaps among the building blocks, so that a good ecological effect is achieved.
Owner:HOHAI UNIV
Lattice-type large-span soil-filling composite corrugated steel arch bridge structure
InactiveCN103114520ASimplify the assembly processReduce weightBridge erection/assemblyArch-type bridgeReinforced concreteEconomic benefits
The invention relates to a novel composite arc bridge structure, and particularly discloses a lattice-type large-span soil-filling composite corrugated steel arch bridge structure. Sandwich mortar composite corrugated steel plates are adopted as large-span main arch rings of the composite structure. The corrugated steel plates are connected to form a reversely arranged double-layer plate through bolts, studs are arranged in an interlayer, and filled high-strength mortar forms an integral sandwich composite corrugated steel plate. Corrugated steel tubes are adopted by gastropore. Load is conveyed between the main arch rings and the gastropore by filling soil. The lattice-type large-span soil-filling composite corrugated steel arch bridge structure has the advantages of being low in weight, durable, high in strength, good in flexibility, high in performance, rapid in construction, good in economic benefit and the like, is an ideal alternative to reinforced concrete bridges, can be widely used in the construction of middle-sized bridges (20-50m), and can certainly generate good social economic benefit.
Owner:HUNAN UNIV
Prefabricated assembled box culvert and construction method thereof
InactiveCN102418319AImprove construction progressQuality assuranceGround-workRc framesArchitectural engineering
The invention discloses a prefabricated assembled box culvert and a construction method thereof. The box culvert is in an assembled structure and consists of a reinforced concrete culvert body, wing walls, a foundation and deformation joints, wherein the culvert body of the box culvert is in an integral closed-type reinforced concrete framework structure formed by combining transition culvert joints, non-standard culvert joints and standard culvert joints. The culvert body and the wing walls adopt assembly and construction. By utilizing the prefabricated assembled box culvert, batch production can be performed in a factory, field assembly is realized, the construction progress of the culvert is accelerated, the construction period is shortened and the quality of the culvert is ensured. Therefore, the problems of long culvert construction period and difficult control on the quality during the current road construction can be solved.
Owner:新疆交通科学研究院有限责任公司
Construction method of underground structures of seacoasts and artificial islands
InactiveCN102345300AReduce self-weight stressReduced bearing capacity requirementsArtificial islandsUnderwater structuresOcean bottomBasement
The invention discloses a building method of underground structures of seacoasts and artificial islands, comprising the following steps of: (1) building continuous closed water-stopping supporting and retaining cofferdams; (2) pumping and discharging water in the area of the closed water-stopping supporting and retaining cofferdams and then carrying out reinforcement treatment or foundation construction on undisturbed submarine foundation; (3) flatly laying a foundation sand mat or a mattress layer; (4) carrying out construction of underground engineering structures of one-layer or multilayer basements; and (5) filling construction. The building method can be applied in a building technology of the underground space development of coast reclamation land areas at shallow sea areas of the coasts, and can also be applied in a building technology of underground space and tunnels on the artificial islands. For the technology applied in building the underground space structures at the reclamation land areas or the artificial islands, the demanded quantity of reclamation materials can be greatly reduced, the construction period can be greatly shortened, the engineering cost can be reduced and the construction quality and safety can be ensured.
Owner:CCCC FOURTH HARBOR ENG INST +3
Large-scale component jacking method
InactiveCN101508410AMeet the jacking requirementsReduced bearing capacity requirementsLifting devicesEngineeringLarge size
The invention relates to a method for hoisting a large-sized component through air bags. The method is characterized in that the lower side of the component is provided with two or more than two air bags, and the air bags are charged with air or water to hoist the component. The action areas of the air bags occupy 10 to 45 percent of the bearing load areas of the component bottom. The method aims to solve the technical problems that the large-sized component adopts the conventional hoisting method of a hydraulic jack, the hoisting point load is centralized, and the prior method has the disadvantages of high base requirements, large construction difficulty, high cost, low efficiency and poor safety. The invention provides the technical method for hoisting the large-sized component through the air bags to replace the prior hoisting method of the hydraulic jack and makes use of the characteristics of large air bag bearing area and dispersed load to greatly reduce the requirements on base load force, ensure that the hoisted objects are not damaged and meet the jacking requirements of various ultra-large size components.
Owner:钟爱民
Door-shaped assembled reinforced concrete box culvert and construction method thereof
ActiveCN107059667AReduced bearing capacity requirementsGuarantee the construction qualityGround-workReinforced concreteRebar
The invention discloses a door-shaped assembled reinforced concrete box culvert which is formed by pouring a prefabricated door type reinforced concrete culvert body and a cast-in-place reinforced concrete bottom plate, wherein the prefabricated door type reinforced concrete culvert body is formed by splicing a plurality of prefabricated door-shaped reinforced concrete members along the axial direction of the culvert; the prefabricated door-shaped reinforced concrete members are prefabricated into a whole by virtue of a top plate at the upper side, vertical walls at two sides and vertical wall heel slabs extending inwards from the lower edges of the vertical walls; suspension ring steel bars for hoisting are pre-buried on the upper surface of the top plate; reserved bolt holes are formed in the outside surfaces of the vertical walls; steel sleeves are pre-buried at the bolt holes of the vertical walls; and screw rods extruding out of the upper surface are pre-buried in the vertical wall heel slabs. The invention also discloses a construction method of the door-shaped assembled reinforced concrete box culvert. In the invention, the door-shaped reinforced concrete members are intensively prefabricated in factories, the prefabricated door-shaped reinforced concrete members are hoisted and spliced on the site, the construction operation is simple and easy, and the construction speed is high.
Owner:CCCC SECOND HIGHWAY CONSULTANTS CO LTD
'Short-distance overload vacuum precompression and dynamic water-drainage consolidation united method' soft foundation processing method
ActiveCN1963038AReduce moisture contentImprove soil consolidationIn situ soil foundationSoil preservationCushionEngineering
A ''short-range overloading vacuum prepressing---dynamic discharging consolidation combination method'' to dealing with the soft soil ground foundation, its features are : overloading prepressing the vacuum membranes of conventional vacuum prepressing method with covering water; proceeding the settlement observation to each settlement observation points according the vacuum prepressing operating rules, continuing prepressing 5~10 days after the prepressing settlement above 80% of calculate settlement, then stopping the water overloading vacuum prepressing after ensuring stable completely; removing the vacuum membrane and sun-curing 1~2 days, then proceeding the dynamic dewatering consolidation to eliminating the stored water in sand cushions which is leaved when overloading vacuum prepressing rapidly, then dynamic consolidation or roller compaction after the water level below 1.5m. Its beneficial effects are: it can eliminate the water in muck soil during a short time and enhance the consolidation degree; it makes the skin soil layer get the greatest density, meets the requirements of load bearing capacity and rigidity rapidly and prevents rebound phenomenon; it shortens the construction period and lowers the costs and applies to large area project filling soil recently which has large thickness saturated soft soil particularly.
Owner:CCCC ROAD & BRIDGE SPECIAL ENG
A tower structure suitable for ocean engineering and its installation method
ActiveCN102296629AReduce transportation and installation costsRelief swingFoundation engineeringTowersEngineeringWind power generator
The invention discloses a tower-drum structure suitable for ocean engineering and an installation method thereof, which are used for solving the problems of high installation and construction operation difficulty and high transportation and installation costs existing in the conventional tower-drum structure. The tower-drum structure comprises a concrete gravity foundation pedestal, a foundation tray, a guide pipe and a tower drum, wherein an injection pipe is arranged inside the guide pipe; the tower drum is sleeved on the outer side of the guide pipe; and the bottom edge of the tower drum is arranged in a tower drum collar of the concrete gravity foundation pedestal. The tower-drum structure has a simple structure, and is convenient to install; the requirement on the bearing force of a natural soft soil foundation can be met by adjusting the size of the foundation tray; and overall water haulage is adopted, so that the installation cost can be reduced effectively. The invention is particularly suitable for tower-drum structures such as sea areas with large water depths, wind generator sets and tide generator sets on soft soil foundations, and the like.
Owner:POWERCHINA ZHONGNAN ENG
Ultra-high-performance concrete prefabricating and splicing integration pipe gallery system and construction method
ActiveCN107842035AIncrease stiffnessImprove bearing capacityArtificial islandsUnderwater structuresArchitectural engineeringPipe
The invention provides an ultra-high-performance concrete prefabricating and splicing integration pipe gallery system which is formed by splicing a plurality of prefabricated sections. Each prefabricated section is prepared through ultra-high-performance concrete. Each prefabricated section is composed of a side plate, a bottom plate, a top plate and a partition plate. Each partition plate is fixed between the corresponding bottom plate and the corresponding top plate. The adjacent prefabricated sections are overlapped through ultra-high-performance concrete patches. The invention further discloses a construction method of the pipe gallery system. According to the integration pipe gallery system, the prefabricated sections of the integration pipe gallery system are made of materials like the ultra-high-performance concrete with high strength, high tenacity and high durability, the structure of the ultra-high-performance concrete patches and the like is combined, rigidity, bearing capacity and waterproof performance of a pipe gallery are improved, the wall thickness of the prefabricated sections is reduced compared with that of a traditional pipe gallery system, the dead weight of the pipe gallery is reduced remarkably, and transporting and hoisting are convenient. The material use amount of the pipe gallery is low to be 50% of that of the traditional pipe gallery system, the comprehensive production cost is reduced by 10-50% correspondingly, rigidity is large, the system is suitable for regions with poor foundation geologic conditions, the construction period of the pipe gallery system is short, and the influence on the construction environment is small.
Owner:HUNAN UNIV
Half-through steel truss-concrete combined continuous steel bridge
ActiveCN104032668AAvoid tensile crackingReduce adverse effectsTruss-type bridgeBridge materialsMaterials scienceBending moment
The invention discloses a half-through steel truss-concrete combined continuous steel bridge. The steel bridge comprises a main truss beam which consists of steel truss beams, wherein an upper chord, a middle chord and a lower chord are respectively arranged on each steel truss beam; a steel box-concrete combined structure formed by concrete bridge road plates is formed between the middle chords. The concrete bridge road plate is arranged at the position of the middle chord, the upper chord of the main beam in the hogging moment section of the top of a continuous steel bridge pier is pulled, the lower chord is compressed, and the concrete bridge road plate is basically positioned in the compressed section; the middle chord of the main beam in the sagging moment section of the continuous steel bridge and the combined structure with the concrete bridge road plate are the specific compressed section, the lower chord is the specific pulled section, and the problem of the cracking caused by the pulling of the concrete bridge road plate; the upper structure of the bridge is constructed in an assembly manner, the construction period is shortened, each construction link and the quality are easy to control, the stressing of the bridge is clear, and the construction is safe and fast.
Owner:CHONGQING JIAOTONG UNIVERSITY
Spatial crossed and embedded ecological building block retaining wall and construction method thereof
ActiveCN103603370ALow apparent densityReduced bearing capacity requirementsArtificial islandsUnderwater structuresSmall animalArchitectural engineering
The invention relates to a spatial crossed and embedded ecological building block retaining wall and a construction method thereof. The retaining wall comprises main embedded ecological building blocks, bottom auxiliary building blocks, and top auxiliary building blocks, which are respectively of a through hole structure. In construction, the bottom layer of a wall body is formed by the main embedded ecological building blocks and the bottom auxiliary building blocks in transverse staggered arrangement; the wall is formed by the main embedded ecological building blocks which are sequentially staggered and stacked upwards from the bottom layer; a wall top layer is formed by the main embedded ecological building blocks and the bottom auxiliary building blocks in staggered arrangement. The embedded ecological building blocks, which are stacked in a staggered manner, are interlocked by virtue of the structures, mediums such as rubber rods and pins are avoided, and thus the safety and the durability of the wall body are improved; the retaining wall in a curve shape can be built by adjusting the included angles between the adjacent building blocks in construction. The retaining wall structure disclosed by the invention also can be applied to construction of riverway slope protection, and the wall surface also forms a unique 'ecological channel' for landing or escaping of small animals besides a vagetaion hole after construction is finished.
Owner:黄靓 +1
Assembly-type pre-stress hollow deck slab and preparation method thereof
The present invention discloses an assembly-type pre-stress hollow deck slab and a preparation method thereof. According to the present invention, ultra-high performance powder concrete is used to cast, suitable amounts of silicon powder and nano-scale calcium carbonate powder are added to improve impact resistance, and suitable amounts of PVA fibers and basalt fibers are added to improve wear resistance.
Owner:黄贺明
Slope-variable spatial crossing mutually-embedded ecological building block retaining wall system and construction method thereof
ActiveCN104514227AImproved safety and durabilitySimple block structureArtificial islandsCoastlines protectionRoot systemEcological Building
The invention relates to a slope-variable spatial crossing mutually-embedded ecological building block retaining wall system and a construction method thereof. The retaining wall system comprises two main mutually-embedded ecological building blocks and two corresponding assistant ecological building blocks; each building block is consist of front and rear face plates which are provided with suspended arms and are parallel mutually and left and right rib plates which are connected with the face plates; and a central through hole is formed by the face plates and the rib plates. Through the combination of different building blocks, the retaining wall can be installed as the types of the straight surface, curved surface and different slope combinations in the construction, and the through holes formed in the wall after the construction can be used for planting the plants with different root system developed degrees. The slope-variable spatial crossing mutually-embedded ecological building block retaining wall system is capable of mutually locking by using own structure characteristics, avoiding using mediums, such as a rubber rod and a pin, improving the safety and durability of the retaining wall, and satisfying the retaining wall designs of different slopes and curved surfaces because of the combination of different building blocks in the construction. The slope-variable spatial crossing mutually-embedded ecological building block retaining wall system can be applied to the constructions of the road and river slope protection, the production is simple, and the construction is convenient.
Owner:黄靓 +1
Mini-type reel fixing device
InactiveCN105692348AImprove protectionReduced bearing capacity requirementsEngineeringOperational requirements
The invention relates to a mini-type reel fixing device. A tensioning block is clung to each side wall of a core shaft; the outer surface of each tensioning block is arc-shaped; two ends of every two adjacent tensioning blocks are connected through tightening springs; an ejecting column guide hole is formed in each side wall of the core shaft; one end part of each ejecting column is fixed to the corresponding tensioning block, and the other end parts of the ejecting column is inserted into the corresponding ejecting column guide hole in the core shaft; a prismatic hole matched with the cross section of the core shaft in shape is formed in the axial direction of the core shaft; a left end cover is arranged at the left end part of the core shaft; a pyramidal inclined nut is connected onto an adjusting rod in a threaded manner; a right end cover is fixed onto the adjusting rod on the right side of the inclined nut; an adjusting wheel is fixed onto the adjusting rod on the right side of the right end cover; the inclined nut is inserted into the prismatic hole in the axial direction of the core shaft; the left end part of the adjusting rod is rotationally mounted onto the left end cover. The problem that the parallelogram structure cannot meet the operational requirements of a mini-type reel can be solved, and the over tightening and over loosing phenomena can be avoided.
Owner:WUXI MICRO RES PRECISION PRESS PARTS
Marine knuckle crane
The invention discloses a marine knuckle crane which comprises a base, a tower body, a main lazy arm, an auxiliary lazy arm, a lifting winch, a first oil cylinder and a second oil cylinder. The base is fixed to the side of a ship, the tower body is fixed to the base, and a cab is arranged at the front end of the tower body. The main lazy arm is hinged to the upper end of the tower body. The two ends of the first oil cylinder are hinged to the tower body and the bottom face of the main lazy arm correspondingly. The main lazy arm is controlled by the first oil cylinder to be folded. The auxiliary lazy arm is of a bent structure, and one end of the auxiliary lazy arm is hinged to the front end of the main lazy arm. The two ends of the second oil cylinder are hinged to the bottom face of the main lazy arm and the bent point of the auxiliary lazy arm. The auxiliary lazy arm is controlled to be supported or retract. The lifting winch is mounted on the upper end face of the main lazy arm, andsteel wire rope guide is carried out through a guide wheel mounted on the main lazy arm and the auxiliary lazy arm.
Owner:JIANGSU MASADA HEAVY INDS
Technology for processing soil filled slope by combining geogrids and concrete panels
InactiveCN102704498AReduced bearing capacity requirementsGuaranteed smoothExcavationsCrushed stoneEngineering
The invention discloses a technology for processing a soil filled slope by combining geogrids and concrete panels. The technology comprises the following steps of: flattening to a foundation design elevation, paving a layer of broken stone hardcore on ground, and manufacturing a concrete ground beam, wherein the height of the ground beam is required to be greater than that of a first layer of grinds; after the age of the pouring of the ground beam is reached, paving the geogrids inside the ground beam, and laminating on different layers; placing embedded bars on the top of each layer of the geogrids, and manufacturing bent hooks at the front ends of the steel bars; after the geogrids are paved for certain height, starting to manufacture the concrete panels on the ground beam; and connecting the steel bars which are placed in advance and the steel bars of the panels, wherein the step of connecting the steel bars which are placed in advance and the steel bars of the panels is used as fixing measures of a concrete formwork.
Owner:WUHAN SURVEYING GEOTECHN RES INST OF MCC
Drainage pipeline foundation in soft soil foundation and construction method of drainage pipeline foundation
ActiveCN105951872AEasy to implement on siteConstruction quality is easy to controlFoundation engineeringStructural engineeringDrainage tubes
The invention relates to a drainage pipeline foundation in a soft soil foundation. The drainage pipeline foundation comprises a base and pull rods, wherein the base is placed in an excavated trench; a plurality of connecting rods are arranged at the side part of the base; the connecting rods are connected with head ends of the pull rods; and the tail ends of the pull rods are inserted into undisturbed soil on the two sides of the trench. The invention further discloses a construction method of the drainage pipeline foundation in the soft soil foundation. The construction method comprises the steps of after trench excavation, inserting the pull rods into reserved positions of the undisturbed soil on the two sides of the trench in advance, and standardizing the height; placing the base in the trench; connecting the connecting rods at the side part of the base with the pull rods for fixation through connecting nuts; grouting the undisturbed soil on the two sides of the trench; and mounting a drainage pipeline, and carrying out trench backfilling according to the requirement to enable the pull rods, the base and the surrounding soil to form a stable and flexible integral body. The drainage pipeline foundation is particularly applicable to the soft soil foundation and can be directly mounted on site, the pile foundation treatment time is saved, the construction is convenient and safe, and the construction period is short.
Owner:WUXI MUNICIPAL DESIGN INST
Method for quickly building dyke on coral island
The invention provides a method for quickly building a dyke on a coral island, and belongs to coastal engineering building construction technologies. The method comprises the steps of terrain reconnaissance, site selection and positioning, foundation treatment, dyke building, sinking and moving observation and operation maintaining. The method for quickly building the dyke on the coral island is characterized by comprising the steps that a foundation is flattened, a canal is dug for irrigation, a gate wharf is mounted in a prefabricated mode, a dyke fixing component is mounted, hydraulic reclamation and pouring are conducted, a river is dug for protecting the dyke, and plants are planted on the inner side of an outer side revetment. The method for quickly building the dyke on the coral island has the advantages of adjusting measures to local conditions, drawing on local resources, and being high in speed, good in quality and high in efficiency. Positive significance is achieved on the aspects of improving dyke quality, improving building speed, improving safety and stability of the dyke and governing the environment.
Owner:宁波高新区围海工程技术开发有限公司
Guide pipe frame-cylindrical structure combined offshore wind turbine foundation
ActiveCN103758146AImproved ability to resist bending momentsLower requirementFoundation engineeringBending momentShore
A guide pipe frame-cylindrical structure combined offshore wind turbine foundation is composed of a cylindrical foundation part and a guide pipe frame part. The cylindrical foundation part comprises a cylindrical steel wall, a concrete cover plate, a prestressed beam and a connecting beam, wherein the concrete cover plate, the prestressed beam and the connecting beam are connected into a whole in a poured mode. The guide pipe frame part comprises four steel leg columns, steel supporting pipes, connecting cylinders and flanges, wherein the steel leg columns and the connecting cylinders are welded and fixed through the steel supporting pipes respectively, the four steel leg columns are fixed to the middle of the connecting beam 4 of the concrete cover plate, and the connecting cylinders are connected with a wind turbine tower through the flanges. The guide pipe frame-cylindrical structure combined offshore wind turbine foundation has the advantages that a top plate bearing mode is adopted by the guide pipe frame-cylindrical structure of the offshore wind turbine foundation so that the resistance to the bending moment of the whole foundation can be improved remarkably, and the requirement for the bearing capacity of the foundation is lowered; the negative pressure sinking installation mode is adopted, so that the construction speed is high; the whole structure is overall prefabricated and assembled on a shore, floatingly-transported on the sea and installed in a negative pressure sinking mode on the sea, as a result, construction is convenient, efficiency is high, and cost is low.
Owner:THE FRONTIER TECH RES INST OF TIANJIN UNIV
Multipoint fastening and reinforcing method for concrete silo structure
The invention provides a multipoint fastening and reinforcing method for a concrete silo structure. The method comprises the steps: firstly, arranging a vertical unequal-sided angle steel on the external wall of a silo at intervals of certain spacing, and equidistantly planting chemical anchor bolts along the vertical directions of the angle steels so as to anchor the angle steels on the wall of the silo, wherein long sides of the angle steels are tightly attached to the surface of the external wall of the silo; then, arranging a steel plate strip, which horizontally encircles the silo, at intervals of certain spacing along the vertical direction of the silo; forming a bolt hole in each part, directly facing to the corresponding long side of each corresponding angle steel, of each corresponding steel plate strip; enabling bolts to penetrate through the bolt holes in the steel plate strips from outside to inside, and arranging a puller nut at the part, located between the corresponding steel plate strip and the corresponding angle steel, of each bolt; screwing the bolts so as to enable the front ends of the bolts to be abutted against the long sides of the angle steels, and meanwhile, outwards turning the puller nuts so as to enable the puller nuts to be outwardly abutted against the steel plate strips and apply certain prestress to the steel plate strips; then, hanging a reinforcing mesh; finally, building a sliding formwork, and pouring a layer of reinforced concrete outside the wall of the silo.
Owner:CCCC FOURTH HIGHWAY ENG +1
Reinforced concrete foundation for mounting assembled tower crane
ActiveCN101709584AShorten construction timeReduce use costFoundation engineeringReinforced concreteRebar
The invention relates to a reinforced concrete foundation for mounting an assembled tower crane, which is characterized by comprising eight rectangular reinforced concrete blocks of a completely identical shape and in a completely identical size, wherein every four rectangular reinforced concrete blocks are encircled into a rectangular-ambulatory-plane structure in an identical plane; the two rectangular-ambulatory-plane structures are superposed in a way that one is arranged above the other; every two adjacent rectangular reinforced concrete blocks are mutually staggered around the centre of the corresponding rectangular-ambulatory-plane structure for a phase angle of 90 degrees so that each rectangular reinforced concrete block of an upper layer presses the two rectangular reinforced concrete blocks of a lower layer; each rectangular reinforced concrete block is provided with a plurality of pre-embedded connecting holes; the rectangular reinforced concrete blocks of the upper and lower layers run through a part of the pre-embedded connecting holes through a bolt set to be connected into a whole; and the other pre-embedded connecting holes are connected with a tower body structure of a tower crane through the bolt set. The technical scheme has the characteristics of simple structure, good chemical property due to the rectangular-ambulatory-plane structures, quick and convenient mounting and disassembly and remarkable economical and social effect.
Owner:CHONGQING CONSTR ENG SECOND CONSTR CO LTD +1
Assembly-type ecological net face geogrid pulling-opposite-type supporting structure
The invention discloses an assembly-type ecological net face geogrid pulling-opposite-type supporting structure. The supporting structure is a stratified structure and composed of rebar net face units, a geogrid, a biology cushion layer, geotechnical cloth, terrace filled earth and the like. The rebar net face of the supporting structure is assembled by a plurality of rebar net face units. Geogrid reinforced ribs are fixed on the rebar net face units and return package filled earth. The biology cushion layer, geotechnical cloth and the like are laid on the inner side of the rebar net face units and used for vegetation growth. The geogrid is in communication with long ribbing inside the terrace cross section and connected with a pulling-opposite structure formed by the rebar net faces on two sides of the terrace edge slope. The assembly-type ecological net face geogrid pulling-opposite-type supporting structure has the advantages of being reasonable in stress, good in overall stability, low in construction cost, wide in application range, convenient to construct, environment-friendly in ecology and the like.
Owner:CENT SOUTH UNIV
Rib plate type retaining wall and construction method thereof
ActiveCN104988948ARealize supportStrong support abilityArtificial islandsUnderwater structuresSteep slopeEngineering
The invention provides a rib plate type retaining wall and a construction method thereof. The retaining wall comprises a foundation, a wall panel on the foundation and drain holes in the wall panel. The retaining wall is structurally characterized in that vertical rib plates are fixedly connected to the soil adjacent face of the wall panel at equal intervals, and an inverter filter is arranged at the portion, between the rib plates, of the soil adjacent face of the wall panel. The construction method of the retaining wall includes the steps that a, vertical grooves matched with the rib plates are dug in slope soil mass; b, rib plate rebars are bound into the vertical grooves in the step a, connecting rebars connected with the wall panel are reserved, and concrete is poured into the vertical grooves to form the rib plates; c, the foundation is constructed; d, wall panel rebars are bound to the foundation, the wall panel rebars and the connecting rebars are connected, a wall panel formwork is erected, drain hole pipes are embedded, and concrete is poured into the wall panel formwork to form the wall panel; e, the inverted filter is laid at the portion, between the rib plates, of the soil adjacent face of the wall panel, and soil mass is backfilled between the inverted layer and a slope and compacted till the wall top. The retaining wall is suitable for supporting and retaining steep slopes or embankment sections or cutting steep slope sections, and is low in construction cost and easy to popularize.
Owner:SOUTHWEST JIAOTONG UNIV
Retaining wall structure with composite foundation and reinforced gabions and construction method
The invention discloses a retaining wall structure with a composite foundation and reinforced gabions and a construction method. The retaining wall structure is composed of the composite foundation (1), the multiple reinforced gabions (2), a geogrid (3), inverted filter layers (4) and filling bodies (5). The composite foundation (1) is located underground and composed of a plurality of vibration blunt gravel piles (1.1), the multiple reinforced gabions (2) are stacked on the upper portion of the composite foundation (1), the filling bodies (5) are arranged on the inner sides of the reinforcedgabions (2), and the geogrid (3) is arranged on the lower portions of the filling bodies (5). The inverted filter layers (4) are arranged between the reinforced gabions (2) and the filling bodies (5).According to the retaining wall structure and the construction method, the defects that in the prior art, the bearing capacity of a foundation is low, and a retaining wall and filling bodies behind the wall greatly deform accordingly and are even instable to be damaged are overcome, and the retaining wall structure and the construction method have the advantages that construction is easy and convenient, the construction speed is high, and the wall body manufacturing cost is low.
Owner:CHANGJIANG SURVEY PLANNING DESIGN & RES
Giant soil engineering centrifuge hanging basket
ActiveCN103341418AIncrease load capacityDoes not affect rotationLifting devicesCentrifugesHanging basketCentrifuge
The invention discloses a giant soil engineering centrifuge hanging basket which comprises hanging lugs, hanging arms and a platform. The hanging lugs are two in number and are mutually symmetrical, the hanging arms are two in number and are mutually symmetrical, upper hinge pin holes used for being connected with rotating arms of a centrifuge are formed in upper ends of the hanging lugs, more than one group of lower hinge pin holes used for being connected with the hanging arms are formed in the lower end of each hanging lug, upper hinge pin holes matched with the lower hinge pin holes of the hanging lugs are formed in upper ends of the hanging arms, multiple lower hinge pin holes used for being connected with the platform are formed in the lower end of each hanging arm, and shaft axes of the upper hinge pin holes and shaft axes of the lower hinge pin holes of the hanging arms are vertical to one another; the lower hinge pin holes of the hanging lugs are connected with the upper hinge pin holes of the hanging arms through upper hinge pins and knuckle bearings, and the lower hinge pin holes of the hanging arms are connected with the platform through lower hinge pins. The hanging lugs and the hanging arms are adopted to be connected with the rotating shafts and the platform, the upper hinge pin holes of the hanging lugs can be connected with a sliding bearing or a copper bush between the rotating arms, and load-bearing capacity of the hanging basket is improved; the connecting structure of the hanging lugs and the hanging arms has the advantages of large load-bearing capacity and strong expansibility.
Owner:GENERAL ENG RES INST CHINA ACAD OF ENG PHYSICS
Large-span prestressed dome structure and manufacturing method thereof
ActiveCN105464213ALarge spanIncreased span prestressBuilding roofsBuilding material handlingPre stressSpandrel
The invention discloses a large-span prestressed dome structure which comprises annular steel beams, inner ring steel beams, conical joints, L-shaped components and connection rods. The annular steel beams are arranged above temporary supporting columns, the inner ring steel beams are arranged on the inner sides of the annular steel beams, the conical joints are arranged in the middle of the inner ring steel beams, the L-shaped components are arranged on the outer sides of the annular steel beams and arranged opposite to the inner ring steel beams, and each connection rod is arranged between two L-shaped components. By designing the inner ring steel beams and the L-shaped components, span of a dome is increased greatly; two ends of radial steel beams and high riggings in the inner ring steel beams are fixed on the conical joints and arc-shaped steel beams in the annular steel beams respectively, so that prestress of the whole dome is increased greatly, aseismicity of the dome is improved, requirements on load bearing capacity of a supporting structure are lowered, and stability and safety of the whole steel structure are improved effectively.
Owner:BEIJING URBAN CONSTR GROUP +1
Multi-stage green assembling cantilever-type reinforced earth retaining wall
PendingCN109235486AReduce shearReduce horizontal displacementArtificial islandsUnderwater structuresReinforced concreteEngineering
A multi-stage green assembling cantilever-type reinforced earth retaining wall is suitable for higher filling engineering to effectively reduce horizontal displacement of the top of the wall and favorable for limiting the deformation of the roadbed to improve the stability of the side slope, and can achieve the environmental protection effect of covering low wall back and greening slope through the vegetation slope protection. A cantilever-type reinforced earth retaining wall is arranged on a filling square soil body according to a stepped classification, the cantilever-type reinforced earth retaining wall at all levels is transversely spliced by a reinforced concrete cantilever-type retaining wall segment, a step is formed between the top of the next-stage cantilever-type reinforced earthretaining wall and the bottom of the upper set of cantilever-type reinforced earth retaining wall, and between the top of the uppermost forming stage cantilever-type reinforced earth retaining wall and the slope surface of the filling square soil body, and green plants are planted in the step to form a green belt; two adjacent segments of reinforced concrete cantilever-type retaining wall of thesame level of cantilever-type reinforced earth retaining wall are connected with each other by a splicing structure; a geogrid type pull rib is arranged in the filling square soil body in a layered mode, and the outer end of each geogrid type pull rib is fixedly connected with the vertical arm of the corresponding cantilever reinforced earth retaining wall.
Owner:CHINA RAILWAY ERYUAN ENG GRP CO LTD
Lightweight foam soil for changing and filling special metro subgrade
The invention provides lightweight foam soil for changing and filling a special metro subgrade, relating to a building material. The lightweight foam soil for changing and filling the special metro subgrade is prepared from the following materials: cement, silica fume powder, diatomite, fly ash, water, a water reducing agent, an early strength agent, aluminium powder, sodium gluconate, plant fiber, a foaming agent and a micro foam agent. The lightweight foam soil is light, high in strength and good in overall performance, meets the need of the bearing capacity of a soil body of a soft soil area, also meets the need of the bearing capacity of the changed and filled subgrade per se on the load of the upper part, reduces the load of the special subgrade, and reduces subgrade settlement.
Owner:河南华泰新材科技股份有限公司
Self-anchored toothed grid reinforced retaining wall structure and reinforcing method thereof
PendingCN110080282ATake advantage ofImprove slope stabilityArtificial islandsUnderwater structuresGratingRebar
The invention discloses a self-anchored toothed grid reinforced retaining wall structure and a reinforcing method thereof. A plurality of layers of toothed grating reinforcement units are horizontallyarranged, each toothed grating reinforcement unit comprises an L-shaped reinforcing mesh and toothed gratings, a horizontal reinforcing mesh of the L-shaped reinforcing mesh extends into a soil filling layer, a vertical reinforcing mesh of the L-shaped reinforcing mesh is tightly attached to the side slope, the upper end of the vertical reinforcing mesh is connected with one end of the horizontally-arranged toothed grating through fasteners, and the other end of the toothed grating is fixed to the soil filling layer through short anchor piles in a self-anchored mode; the toothed grating is provided with a plurality of toothed ribs arranged in parallel, the toothed ribs are parallel to the side slope, and the section shapes of the toothed ribs are in a smooth transition shape with a narrowupper part and a wide lower part. The self-anchored toothed grid reinforced retaining wall structure is good in structural integrity, high in slope stability, low in manufacturing cost, wide in application range and convenient to construct, and materials are saved.
Owner:CHANGSHA UNIVERSITY OF SCIENCE AND TECHNOLOGY
Wind-power tower barrel based on stay cable-steel beam self-balance system
PendingCN109372701AReduce bending momentReduce section sizeWind motor supports/mountsWind energy generationVibration attenuationElectricity
The invention discloses a wind-power tower barrel based on a stay cable-steel beam self-balance system, and relates to the technical field of wind power generation. The system comprises a fan, the tower barrel, a stay cable, a linking beam, a stay cable vibration-attenuation damper, a mass damper and a base, wherein the two ends of the stay cable are separately anchored on the tower barrel and thelinking beam; the linking beam is connected with the tower barrel, and the end part of the linking beam is connected with the base; one fan is arranged on the top of the tower barrel, and the mass dampers is arranged on the tower barrel; and the stay cable vibration-attenuation damper is mounted on the stay cable. According to the tower barrel, the stay cable is arranged to reduce bending momentof a tower body, so that the tower barrel main bears vertical axial pressure, and therefore, strength of the material can be sufficiently utilized, and the section dimension of the tower barrel is reduced. The tower barrel is simple in structure, is good in vertical and integral stability, and is a brand-new wind-power tower barrel structural form.
Owner:CHONGQING UNIV
Features
- R&D
- Intellectual Property
- Life Sciences
- Materials
- Tech Scout
Why Patsnap Eureka
- Unparalleled Data Quality
- Higher Quality Content
- 60% Fewer Hallucinations
Social media
Patsnap Eureka Blog
Learn More Browse by: Latest US Patents, China's latest patents, Technical Efficacy Thesaurus, Application Domain, Technology Topic, Popular Technical Reports.
© 2025 PatSnap. All rights reserved.Legal|Privacy policy|Modern Slavery Act Transparency Statement|Sitemap|About US| Contact US: help@patsnap.com
