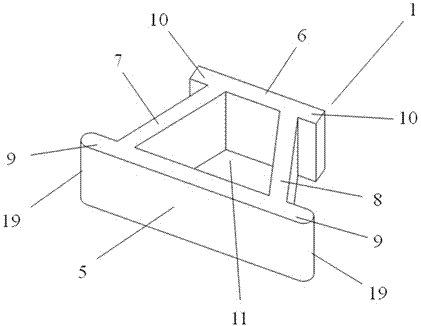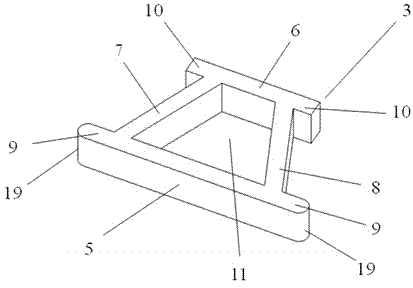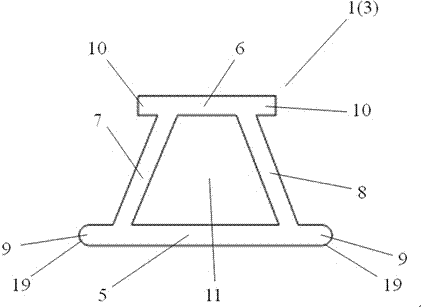Slope-variable spatial crossing mutually-embedded ecological building block retaining wall system and construction method thereof
A space-staggered, inter-embedded technology, applied in the fields of civil engineering, transportation and waterway engineering, can solve the problems of complex block shape and single construction slope, and achieve the effects of low cost, convenient processing and simple block structure.
- Summary
- Abstract
- Description
- Claims
- Application Information
AI Technical Summary
Problems solved by technology
Method used
Image
Examples
Embodiment 1
[0046] In Example 1 and Example 2, the main inter-embedded ecological block A1 and the auxiliary ecological block A2 are used for the assembly of the retaining wall, and in Example 3, the main inter-embedded ecological block B1 and the auxiliary ecological block B2 are used for the assembly of the retaining wall. , In Example 4, the main inter-embedded ecological blocks A1 and B1 and the auxiliary ecological blocks A2 and B2 are used for retaining wall assembly.
[0047] like figure 1 As shown, the main inter-embedded ecological block A1 consists of front and rear parallel panels a (5), (6) and left and right ribs a (7), (8) connecting the front and rear panels a (7), (8) , the length of the front panel a(5) is greater than the length of the rear panel a(6), and the left and right ribs a(7) and (8) are connected to the left and right sides of the front and rear panels a(5) and (6) respectively. The front and rear cantilevers a (9) and (10) are formed in the half part, and the...
Embodiment 2
[0059] The above-mentioned main inter-embedded ecological block A1 and auxiliary ecological block A2 are used to assemble the retaining wall as follows: Figure 9 The construction method of the steeply curved retaining wall shown includes the following steps:
[0060] 1) Set out the construction line, level the foundation, and lay the foundation of the retaining wall;
[0061] 2) Lay the bottom block above the foundation, stagger the main inter-embedded ecological block A1 and the auxiliary block A2 horizontally, and attach the outside of the two front cantilevers of each block to the inside of the front cantilever of the blocks on both sides. , according to the design requirements, set a certain angle between adjacent blocks (not 0 degrees), and then fill the through holes of the blocks and the back of the retaining wall with soil or gravel to the height of the auxiliary ecological block A2, and manually tamp the whole. backfill of flat wall;
[0062] 3) Lay the second laye...
Embodiment 3
[0067] The above-mentioned main inter-embedded ecological block B1 and auxiliary ecological block B2 are used to assemble the retaining wall as follows: Figure 10 The construction method of the gentle slope straight retaining wall shown includes the following steps:
[0068] 1) Set out the construction line, level the foundation, and lay the foundation of the retaining wall;
[0069] 2) Lay the bottom block above the foundation, arrange the main inter-embedded ecological block B1 and the auxiliary block B2 staggered and horizontally, and attach the outside of the two front cantilevers of each block to the inside of the front cantilever of the blocks on both sides. , according to the design requirements, the angle between the adjacent blocks is set to 0 degrees, and then fill the through holes of the blocks and the back of the retaining wall with soil or gravel to the height of the auxiliary ecological block B2, and artificially compact and level the wall backfill. earth;
...
PUM
 Login to View More
Login to View More Abstract
Description
Claims
Application Information
 Login to View More
Login to View More - Generate Ideas
- Intellectual Property
- Life Sciences
- Materials
- Tech Scout
- Unparalleled Data Quality
- Higher Quality Content
- 60% Fewer Hallucinations
Browse by: Latest US Patents, China's latest patents, Technical Efficacy Thesaurus, Application Domain, Technology Topic, Popular Technical Reports.
© 2025 PatSnap. All rights reserved.Legal|Privacy policy|Modern Slavery Act Transparency Statement|Sitemap|About US| Contact US: help@patsnap.com



