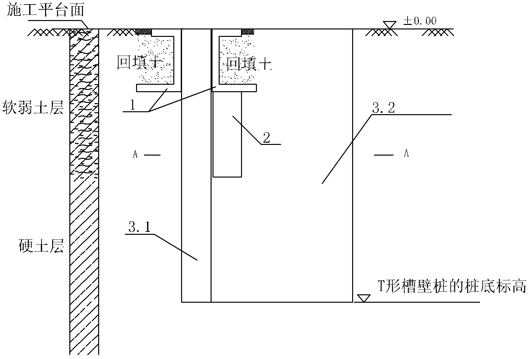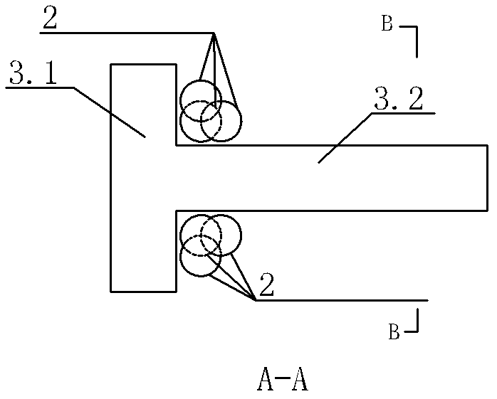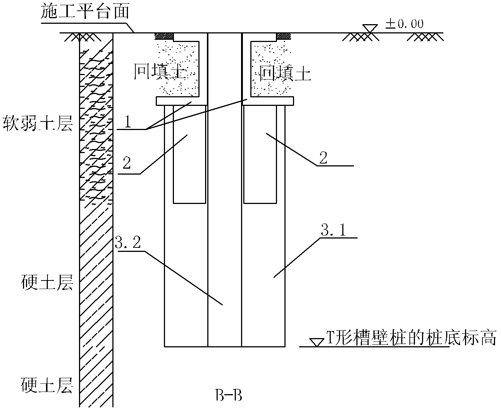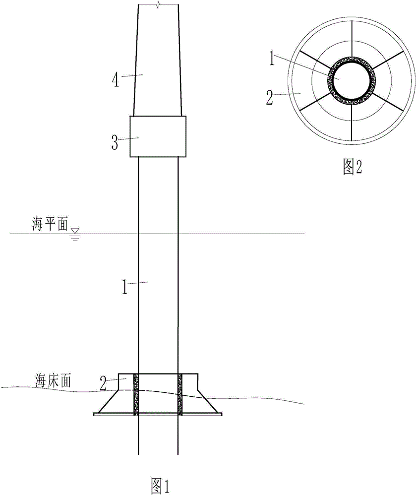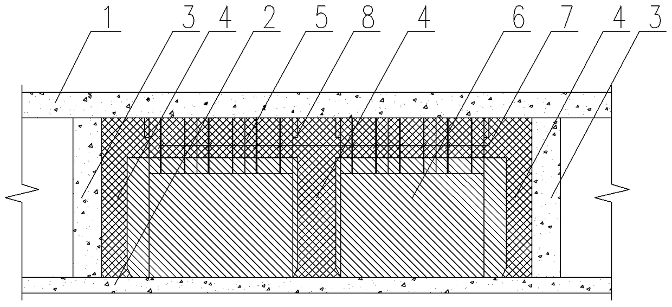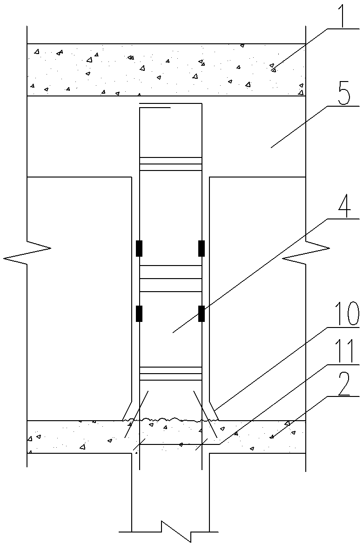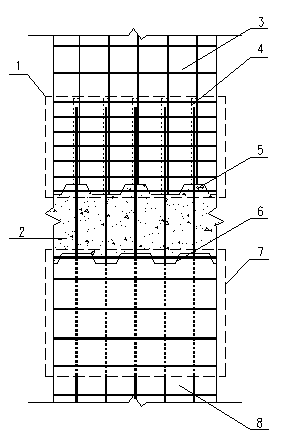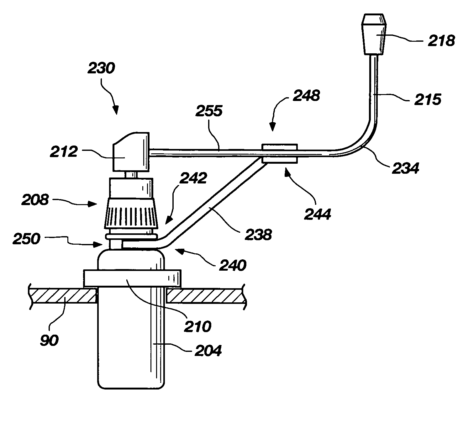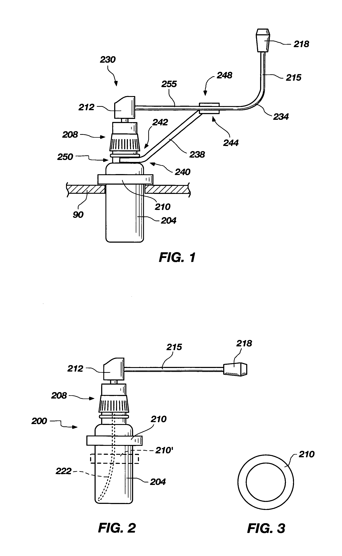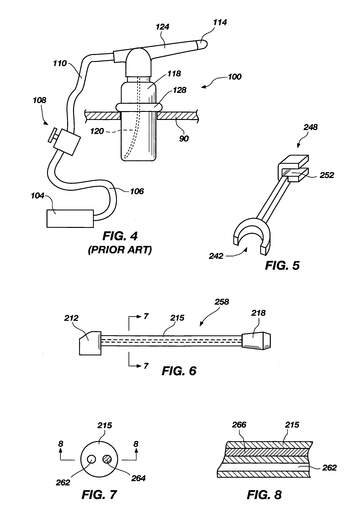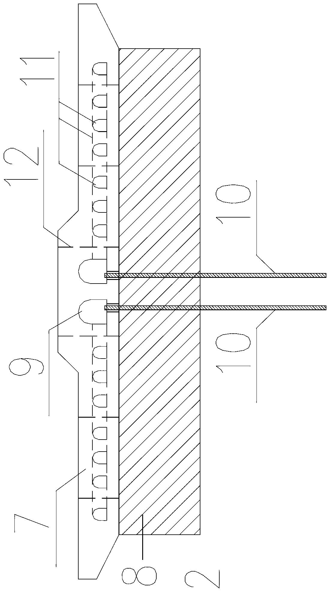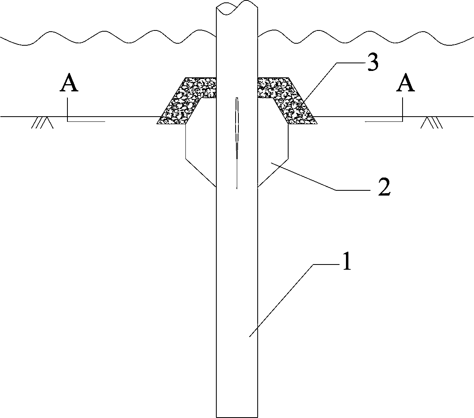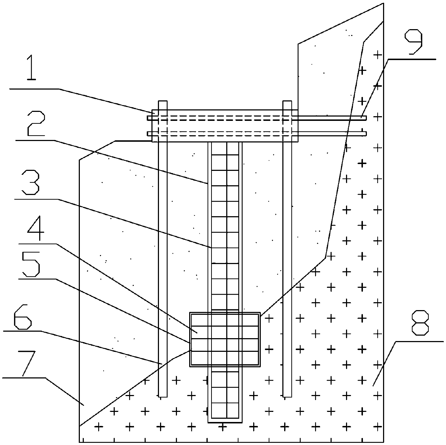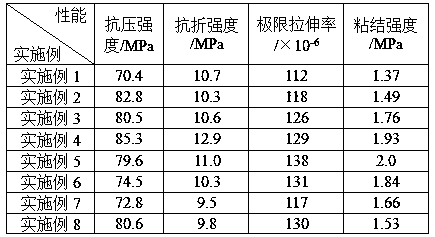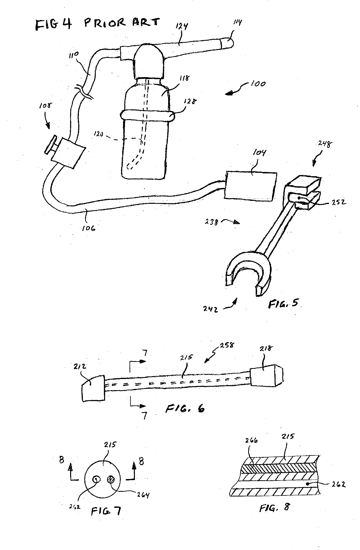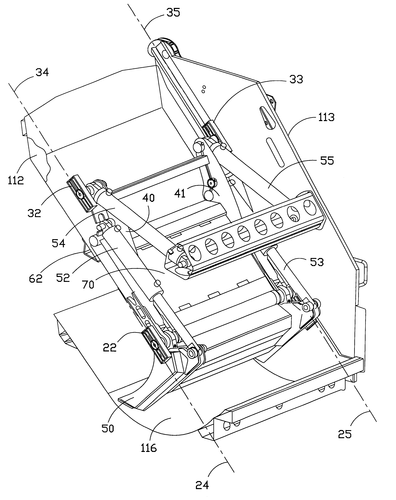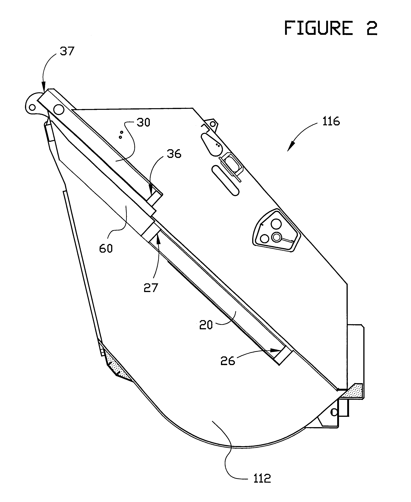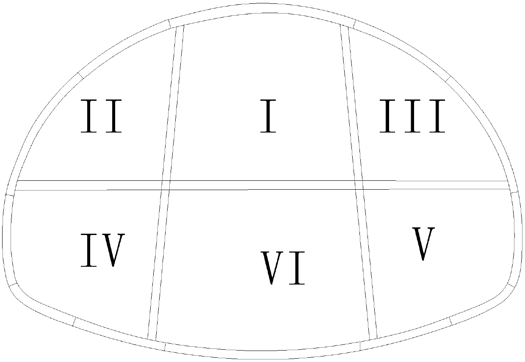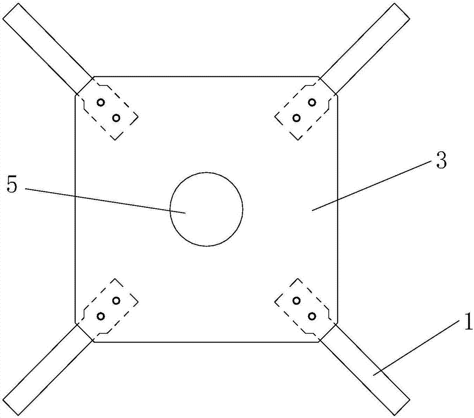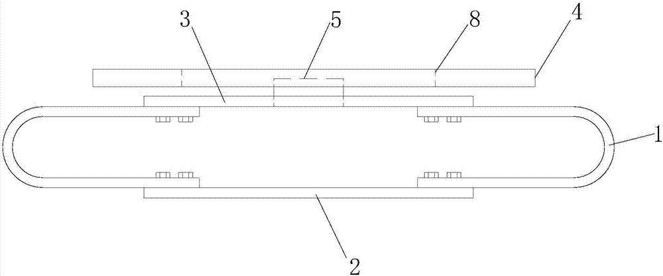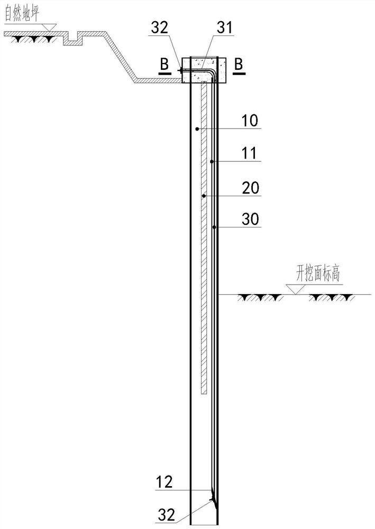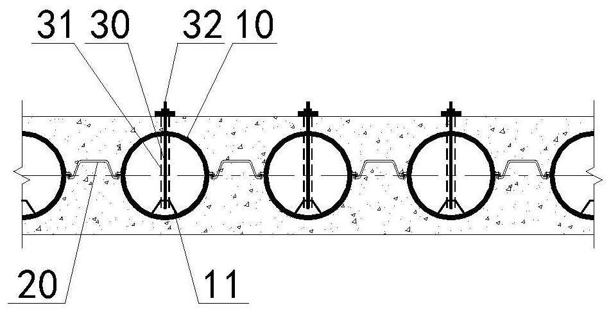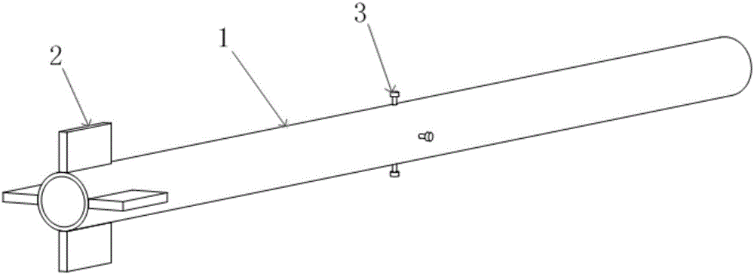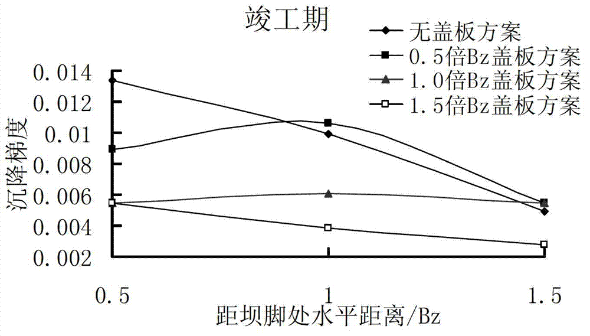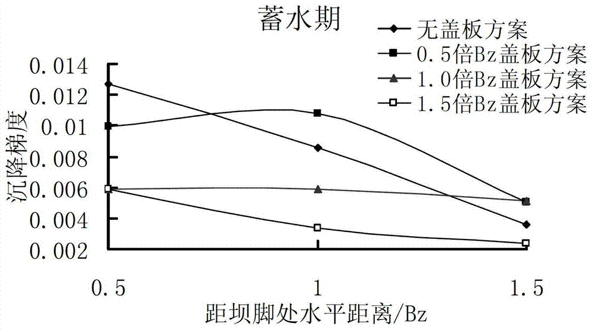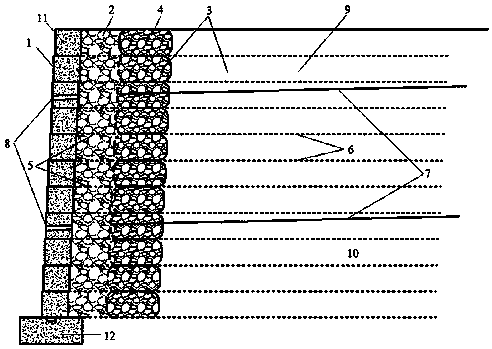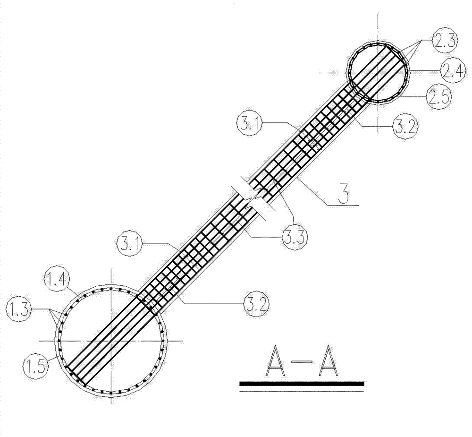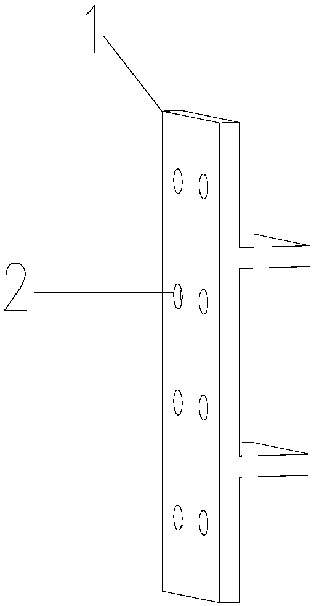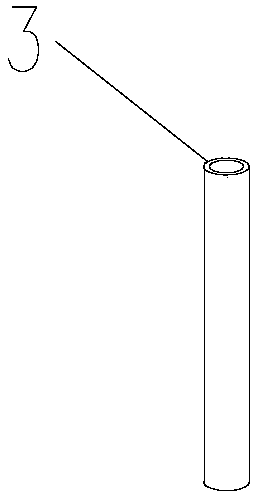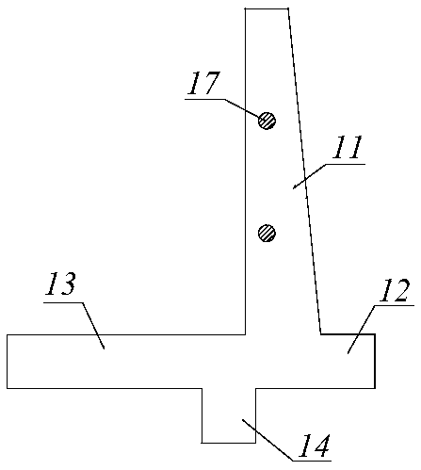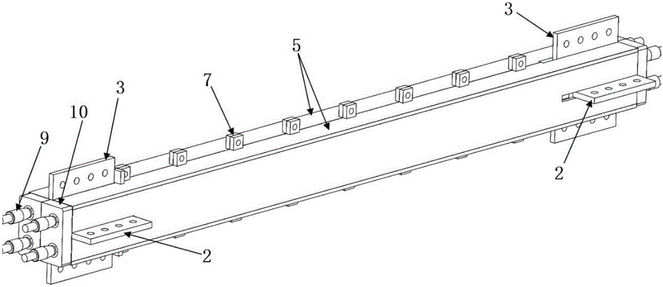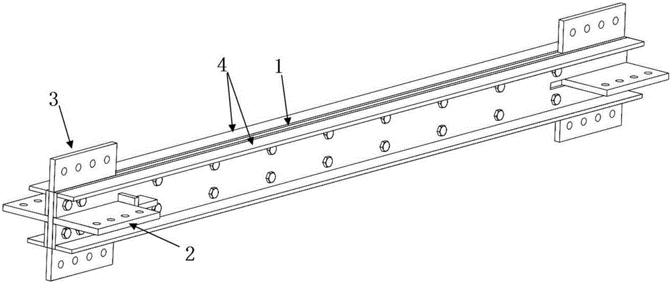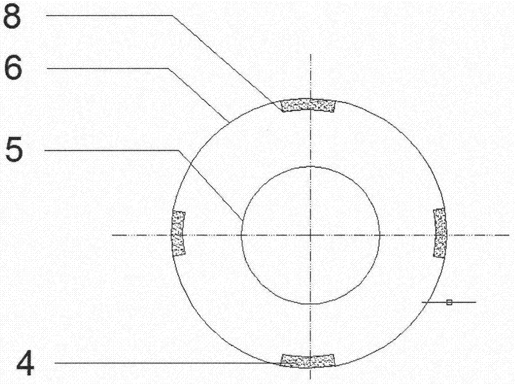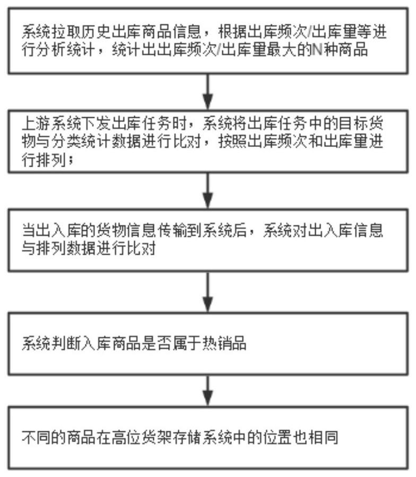Patents
Literature
Hiro is an intelligent assistant for R&D personnel, combined with Patent DNA, to facilitate innovative research.
124results about How to "Reduce horizontal displacement" patented technology
Efficacy Topic
Property
Owner
Technical Advancement
Application Domain
Technology Topic
Technology Field Word
Patent Country/Region
Patent Type
Patent Status
Application Year
Inventor
Ultra-deep T-shaped trench-wall pile in soft-toped hard-bottomed soil layer and trench forming method
InactiveCN102561361AReduce post-construction settlementReduce horizontal displacementSoil-shifting machines/dredgersExcavationsEngineeringSoil horizon
The invention discloses an ultra-deep T-shaped trench-wall pile in a soft-toped hard-bottomed soil layer and a trench forming method. The trench forming method includes the steps: firstly, pre-reinforcing soft soil at each external corner of a T-shaped trench wall; secondly, digging a guide wall foundation pit, treating the extremely soft soil layer at the bottom area of a guide wall to lead the bearing capacity of the foundation bottom of the guide wall to be larger than or equal to 100kPa; and thirdly using the trench forming way of 'drilling and gripping'. By the method, trench forming efficiency can be improved greatly, cost is lowered, and evident economy is achieved.
Owner:CCCC FOURTH HARBOR ENG CO LTD +1
Deck type open shoulder arch bridge and constructing method thereof
InactiveCN103088749ASmall water blocking areaReduce weightBridge erection/assemblyArch-type bridgePrestressed concreteSpandrel
The invention belongs to the bridge technical field and relates to a deck type open shoulder arch bridge. The deck type open shoulder arch bridge comprises a main arch ring 1, upper spandrel arches 2, a bearing platform 3 and a pile foundation 4, wherein the upper spandrel arches 2 are arranged on both sides of the main arch ring 1, and arch feet of the main arch ring 1 are arranged in the bearing platform 3. The deck type open shoulder arch bridge further comprises a plurality of prestressed concrete pull-pressing rods 5. A prestressed wire 6 penetrates through each prestressed concrete pull-pressing rod 5, and two ends of the prestressed wire 6 are respectively anchored in the bearing platform 3 which is on the same side of the prestressed wire 6. The main arch ring 1, the pile foundation 4 and the prestressed concrete pull-pressing rods 5 are connected to form a whole through the bearing platform 3. Meanwhile, the invention provides a constructing method of the deck type open shoulder arch bridge. Prestressed steel beams in the prestressed concrete pull-pressing rods 5 can be once tensioned in place in constructing process, and no construction passageway is need to leave to conduct tension step-by-step.
Owner:TIANJIN MUNICIPAL ENG DESIGN & RES INST
Single pile and gravity combined offshore wind power foundation
InactiveCN104818727AImprove anti-overturn performanceReduce horizontal displacementFoundation engineeringOffshore wind powerTower
The invention discloses a single pile and gravity combined offshore wind plant blower foundation. The foundation comprises a steel pipe pile vertically inserted to a seabed; the upper end of the steel pipe pile is connected with a transition section, and the upper end of the transition section is connected with a blower tower cylinder; the lower end of the steel pipe pile is anchored on the seabed by crossing through a gravity type foundation. The technical scheme of the single pile-gravity combined offshore wind plant blower foundation provides a novel foundation model formed by combining a single pile and the gravity; through adding an additional hollow gravity type foundation at the position of the steel pipe pile closing to the seabed, the rigidity of the single pile foundation closing to the seabed face is enhanced, advantages of two foundations are combined, and the using scale of a single-pile foundation is enlarged. The scheme increases the ability of resisting bending torque of the single-pile foundation, reduces the displacement of the pile body, and decreases the diameter and the thickness of the steel pipe pile.
Owner:FUJIAN YONGFU POWER ENG +1
Construction communication system for new subway line station and existing station and construction method of construction communication system
PendingCN108385721AGuaranteed structural deformationLean structureArtificial islandsUnderwater structuresSupporting systemStructural deformation
The invention relates to a construction communication system for a new subway line station and an existing station and a construction method of the construction communication system. The constructioncommunication system structurally comprises an existing structural roof plate and an existing structural bottom plate of the existing station. Reserved columns are arranged between the two sides of the existing structural roof plate and the two sides of the existing structural bottom plate. New columns are arranged between the reserved columns and located at the positions where existing structuralside walls are removed. A new beam is arranged between the tops of the new columns. According to the construction communication system for the new subway line station and the existing station and theconstruction method of the construction communication system, the length of a to-be-removed segment is calculated and checked according the strength in the construction stage, construction is conducted every a segment through a jump hole method, and a temporary steel supporting system is adopted, so that it is ensured that structural deformation generated by internal force redistribution during removal of an existing wall is with a controllable range, and vertical and horizontal displacement of an existing structure is reduced.
Owner:CHINA RAILWAY FIRST SURVEY & DESIGN INST GRP
Horizontal connection node of prefabricated shear wall
ActiveCN104032856AImprove mechanical performanceIncreased shear strengthWallsEngineeringHigh intensity
The invention discloses a horizontal connection node of a prefabricated shear wall. The horizontal connection node comprises an upper wall plate (3), a grouting area (2) and a lower wall plate (8), wherein the upper wall plate (3) and the lower wall plate (8) are connected through the grouting area (2); and a grouting anchor area (1) with a predetermined weight is arranged at the lower end of the upper wall plate (3). Through a novel connecting form of arranging a plurality of upper wall plate notches (5) in the end, close to the grouting area (2), of the grouting anchor area (1), arranging a plurality of lower wall plate notches (6) in the end, close to the grouting area (2), of the lower wall plate (8) and arranging jackets (9) outside vertical reinforcements with predetermined lengths at the upper end of the lower wall plate (8) to form unbonded sections (7), the horizontal connection node has the advantages of excellent bearing capacity and energy dissipation capability, convenience for construction and low cost, realizes the bearing capacity requirement and the energy dissipation requirement of the prefabricated shear wall under the effect of horizontal load through the notches and the unbonded sections, and is widely applied to a high-intensity area.
Owner:SOUTHEAST UNIV
Pump-bottle atomizer
ActiveUS7389947B2Reduce horizontal displacementReduce deflectionLarge containersStands/trestlesNebulizerEngineering
A fluid atomizer that can include an orientable extension conduit between a pump bottle and an atomizing nozzle. A brace element between the bottle and the conduit limits movement of the nozzle during actuation of the pump mechanism. A resilient enlargement to engage the bottle may be included to permit suspending the bottle in commercially available storage racks.
Owner:TELEFLEX MEDICAL INC
Artificial composite foundation for building clay core rock-fill dam on deep overburden and construction method for artificial composite foundation
ActiveCN102852121AImproved deformation coordinationImprove stress-deformation propertiesEarth-fill damsRock-fill damsOverburdenBedrock
The invention provides an artificial composite foundation for building a clay core rock-fill dam on a deep overburden. The artificial composite foundation comprises a base rock (1) and an overburden (2) arranged on the base rock (2); a filter layer (5) is arranged at the outer side of a reversed filter layer (4); a rock-fill (6) is arranged at the outer side of the filter layer (5); the rock-fill (6), the filter layer (5), the reversed filter layer (4) and a core (3) form a dam body, wherein the thickness of the overburden (2) is more than 50m; a concrete cover board (7) is arranged in the overburden (2); and the height of the dam body is more than 150m. The shortages of large digging work amount, increased scale of river diversion works, increased scale of waste slag field, prolonged engineering construction period and increased engineering investment are avoided by using the artificial composite foundation. According to the artificial composite foundation, the diaphragm wall construction and the reinforcing grouting construction are conducted in gallery of the concrete cover board, and the dam filling construction can be synchronously performed, so that the construction period is shortened effectively. The invention simultaneously discloses a construction method for the artificial composite foundation.
Owner:CHANGJIANG SURVEY PLANNING DESIGN & RES
Offshore wind electricity single pile-wing plate-rockfill composite foundation and construction method thereof
PendingCN110984214AImprove carrying capacityFully mobilize resistanceFoundation engineeringRockfill materialStructural engineering
The invention discloses an offshore wind electricity single pile-wing plate-rockfill composite foundation and a construction method thereof. The foundation comprises a single pile, a wing plate and rockfill, the wing plate is of a conical structure, and is welded to the outer wall of a pile body, the rockfill is formed through dense stacking of the rockfill, the upper end of the wing plate is located in the rockfill, and the lower end of a pile wing is located on a seabed supporting layer. The construction method of the offshore wind electricity single pile-wing plate-rockfill composite foundation comprises the following steps of S1, determining the sizes of the single pile, the wing plate and the rockfill; S2, driving the single pile with the wing plate by the designed anchorage depth; and S3, stacking the rockfill on a seabed nearby the single pile. The problems of the low single pile bearing force, the large pile wing of the wing plate pile, serious foundation washing and the like can be solved, the single pile, wing plate and rockfill combination structure uses pile periphery soil resistance and rockfill friction force, the pile foundation bearing force can be improved, the pile foundation horizontal displacement can be reduced, the wing plate size is reduced, a wing plate stress mechanism is changed, washing of waves and ocean currents to seabed soil can be blocked, and safe and stable running of an offshore wind generation set can be ensured.
Owner:CHINA THREE GORGES CORPORATION
Construction method of bridge pile foundation in mountainous area
ActiveCN105507340AHigh strengthReduce the problem of crack growthFoundation engineeringSoil horizonGrout
The invention discloses a construction method of a bridge pile foundation in a mountainous area. The construction method comprises the following steps: (1) staking out in survey, namely locating position of the pile foundation; (2) digging a hole, namely enlarging hole on the bottom rock of a pile hole after digging the pile hole to form an enlarge hole cavity; (3) placing a steel reinforcement cage and an enlarged steel reinforcement cage, namely placing a main steel reinforcement cage in the pile hole and placing the enlarged steel reinforcement cage in the enlarged hole cavity; (4) pouring concrete, namely pouring concrete into the pile hole by adopting a guide pipe method and manufacturing a bearing platform; and (5) arranging anchor cables, namely drilling around the pile foundation, mounting a vertical anchor cable and a horizontal anchor cable, grouting by adopting a hole bottom grout returning method, and punching the vertical anchor cable and the horizontal anchor cable into the rock by passing through the soil layer. The construction method is simple; the pile foundation bearing capability is strong.
Owner:NANYANG INST OF TECH
Pump-bottle atomizer
A fluid atomizer that can include an orientable extension conduit between a pump bottle and an atomizing nozzle. A brace element between the bottle and the conduit limits movement of the nozzle during actuation of the pump mechanism. A resilient enlargement to engage the bottle may be included to permit suspending the bottle in commercially available storage racks.
Owner:TELEFLEX MEDICAL INC
Dual track assembly for refuse collection equipment
InactiveUS6485244B1Increased structural integrityMinimize exposureRefuse receptaclesLoading/unloading vehicle arrangmentEngineeringLower upper
A dual track handling assembly is provided for refuse collection equipment having a hopper for receiving refuse, which hopper is defined in part by a pair of oppositely disposed sidewalls. The assembly includes a pair of lower tracks, each of which is mounted on a sidewall in a generally parallel disposition to the other. The assembly also includes a pair of upper tracks each of which is mounted on a sidewall in a generally parallel disposition to the other. The pair of lower tracks define a plane that is substantially parallel to a plane defined by the pair of upper tracks. The assembly also includes a pair of lower track shoes which move in the lower tracks and a pair of upper track shoes which move in the upper tracks. The assembly also includes a carrier having a lower track end that is attached to a lower track shoe, an upper track end that is attached to an upper track shoe, and a lower side that is substantially parallel to the tracks within which said lower and upper track shoes are received. The assembly also includes a blade that pivots between an open position and a closed position, a blade actuator, and a packer actuator that moves the upper track shoes in the upper tracks. The assembly also includes a deflector that is substantially parallel to the plane defined by the pair of lower tracks. The lower side of the carrier is adapted to substantially bear against at least a portion of the deflector.
Owner:HEIL +1
Tunnel two-expansion four-expansion excavation method
ActiveCN109595004AWide adaptability to terrainReduce sinkingUnderground chambersTunnel liningArchitectural engineeringRock tunnel
The invention relates to the field of tunnel excavation. The invention relates to a tunnel expanding excavation method. The method comprises IV-level and V-level surrounding rock tunnel construction methods and further includes an III-level surrounding rock tunnel construction method. The IV-level surrounding rock tunnel and the V-level surrounding rock tunnel construction methods comprise the following construction steps that an excavated tunnel is partitioned, and the excavation tunnel comprises a first part in the middle of an arch crown, a second part on the left side of the first part, athird part on the right side of the first part, a fourth part on the lower side of the second part, a V part on the lower portion of the third part and a VI part on the first part. According to the construction methods, double-side-wall partial excavation is adopted, and the excavation mode of first arching and then wall excavation has the advantages that the arch crown sinking is minimum, the horizontal displacement is small, the temporary supporting axial force is minimum, supporting is reliable, and the project progress is fast. And the scheme is very suitable for expanding excavation construction of tunnels with ultra-large spans, ultra-large sections and small intervals, the construction safety is high, and the phenomena of collapse and the like are avoided.
Owner:浙江省隧道工程集团有限公司
Soft collision protective device suitable for ultrahigh-intensity earthquake actions
ActiveCN106988207AReduce horizontal displacementAvoid destructive failureBridge structural detailsProtective buildings/sheltersSteel platesAdverse effect
The invention relates to the technical field of building and bridge shock insulation, in particular to a soft collision protective device suitable for ultrahigh-intensity earthquake actions. Vertical loads are not borne, and a steel shear connector and a hollow connection steel plate do not collide with each other in a set shock insulation layer horizontal displacement range. When the shock insulation layer horizontal displacement in any direction exceeds the horizontal distance between the steel shear connector and the hollow connection steel plate, the soft collision protective device has a limiting function in the horizontal direction so that the shock insulation layer horizontal displacement can be reduced, the situation that the shock insulation layer horizontal displacement is too large and accordingly a shock insulation supporting base is damaged and loses efficacy is avoided, and the adverse effect that a shock insulation structure collides with surrounding structures is avoided or mitigated. The soft collision protective device can be suitable for the ultrahigh-intensity earthquake actions, has a limiting function on a shock insulation layer, and accordingly effectively protects the shock insulation supporting base and the structures. The soft collision protective device is simple and clear in structure, clear in work mechanism, good in mechanical property, convenient to construct, and easy to maintain after earthquakes.
Owner:GUANGZHOU UNIVERSITY
Prestressed PC construction method combined steel pipe pile foundation pit supporting structure and construction method thereof
The invention discloses a prestressed PC construction method combined steel pipe pile foundation pit supporting structure and a construction method thereof, relates to the technical field of geotechnical engineering foundation pit supporting, and aims at the problems that an existing PC construction method combined steel pipe pile supporting structure needs to be combined with a supporting system to be used, the construction cost is increased, and the construction period is prolonged. The structure comprises at least one row of steel pipe piles which are arranged in parallel at intervals; fixed end anchorage devices are arranged at the bottoms of the inner walls of the row of steel pipe piles close to the excavation surface of a foundation pit; every two adjacent steel pipe piles are connected through at least one Larsen steel sheet pile in a buckled mode; capping beams are arranged at the tops of each row of steel pipe piles; and one end of a prestressed steel strand is anchored to the fixed end anchorage device, and the other end is anchored to the coping beam. According to the construction method, the adjacent steel pipe piles are connected through the Larsen steel sheet piles in a buckled mode, the capping beams are constructed at the tops of the steel pipe piles, sleeves are pre-buried, the prestressed steel strands are tensioned, the top ends of the steel pipe piles are anchored to the soil facing side of the capping beam, after construction of the underground structure is completed, the steel pipe piles and the Larsen steel sheet piles are pulled out, and gaps are filled through grouting.
Owner:SHANGHAI CONSTRUCTION GROUP +1
Novel stability control system for pile foundation in deep filling slope
InactiveCN106013180AGuaranteed stabilityEnsure stabilityClimate change adaptationExcavationsReinforced concreteControl system
The invention provides a novel stability control system for a pile foundation in a deep filling slope. The novel stability control system for the pile foundation in the deep filling slope comprises an anchorage pier, an anchor rod, a slide-resistant pile and a tension device. The slide-resistant pile is a vertically arranged reinforced concrete pile and arranged on the middle-lower portion of a slide slope zone. A slide slope body slides along a sliding surface. A lower layer of the sliding surface is a stabilized soil body or rock. The lower end of the slide-resistant pile goes deep into the stabilized soil body or the rock. The anchorage pier is buried into the stabilized soil body or the rock. The anchor rod is arranged perpendicular to the slide-resistant pile. One end of the anchor rod is fixed to the top end of the slide-resistant pile. The other end of the anchor rod horizontally penetrates through the slide slope body and is fixed inside the anchorage pier. The tension device is installed on the anchor rod and located inside the slide slope body. The novel stability control system for the pile foundation in the deep filling slope is simple in structure, convenient to construct, high in construction efficiency and capable of effectively preventing sliding of the slope.
Owner:CHONGQING JIAOTONG UNIVERSITY +1
Self-resetting energy consumption support
PendingCN106812225AReduce horizontal displacementReduce residual deformationProtective buildings/sheltersShock proofingFriction effectPre stress
A self-resetting energy consumption support comprises an inner constraint tube, an outer constraint tube, a wide ear plate, an anti-shear rivet, lead sand, an outer constraint tube ear plate, a baffle, fixed end plates, a rope, a clamp and an anchor plate. At a plant, the wide ear plate, the anti-shear rivet and the inner constraint tube are welded and spliced at first; the outer constraint tube ear plate, the baffle and the outer constraint tube are welded and spliced; the inner constraint tube is disposed in the outer constraint tube; the outer constraint tube is then welded and connected; then, the rope of the self-resetting system is inserted into the inner constraint tube and then passes through openings of the fixed end plates; prestress is applied to tightly press the fixed end plates on two ends of the outer constraint tube; the rope is tensioned and anchored on the anchor plate by the clamp; and finally, the lead sand is poured in via a pouring hole so as to form a lead center, and then splicing is completed. According to the invention, welding and splicing are completed at the plant; friction effects of the anti-shear rivet and lead sand have significant energy consumption effects; the self-resetting ability is high; the industrial production efficiency is high, etc.
Owner:BEIJING UNIV OF TECH
Artificial composite foundation of concrete face rockfill dam built on deep and thick coverage layer and construction method of artificial composite foundation
ActiveCN102900092ARepresentativeAvoid digging allFoundation engineeringEarth-fill damsWork periodBedrock
The invention discloses an artificial composite foundation of a concrete face rockfill dam built on a deep and thick coverage layer. The artificial composite foundation comprises a primary rockfill region (1) and a secondary rockfill region (2) which are arranged on the coverage layer (5), wherein a concrete cover board (4) is arranged below the primary rockfill region (1); a grout solidification region (7) is positioned between the concrete cover board (4) and base rock (6); an anti-seepage wall construction passageway (9) and a grout passageway (10) are arranged in the concrete cover board (4); a concrete anti-seepage wall (8) is arranged below the anti-seepage wall construction passageway (9), penetrates through the coverage layer (5) and reaches the base rock (6); and the thickness of the coverage layer (5) is more than 50 meters. By the technical scheme, the coverage layer does not need to be completely removed, so that a series of negative influences such as large excavation work amount, increase of scale of flow guide engineering, increase of scale of a slag abandoning field and delay of the working period of engineering construction are eliminated. The invention also discloses a construction method of the artificial composite foundation.
Owner:CHANGJIANG SURVEY PLANNING DESIGN & RES
Reinforced soil blocking wall with deformation buffering area and construction method for reinforced soil blocking wall
PendingCN107869152AWith drainage functionIncrease stiffnessArtificial islandsEmbankmentsEngineeringDistortion
The invention discloses a reinforced soil blocking wall with a deformation buffering area and a construction method for the reinforced soil blocking wall. According to the soil blocking wall, the deformation buffering area is arranged between a package reinforced body and a wall face plate, by means of the arrangement of the deformation buffering area, a reinforced soil body on the rear of the deformation buffering area is avoided from making contact with the wall face plate directly, and the deformation buffering area is of a reinforced soil structure, the effective buffering is performed onthe deformation caused by a side direction soil pressure of the reinforced soil body, so that the horizontal displacement of a wall face and the subsidence of a wall top are further decreased, and meanwhile the deformation buffering area has a drainage function. According to the construction method for the reinforced soil blocking wall, the construction of the deformation buffering area is added in an existing construction process of the reinforced soil blocking wall, three parts of the wall face plate, the deformation buffering area and the package reinforced body are constructed simultaneously, the construction is simple and convenient, the supporting and protecting effects are effectively improved, and the construction efficiency can be guaranteed. The reinforced soil blocking wall withthe deformation buffering area of this type has many advantages that the rigidity is large, the deformation is small, the deformation capacity adapting to a foundation is good, the shock resistance is good, the land is saved, the construction is simple and convenient, and the like.
Owner:SHIJIAZHUANG TIEDAO UNIV
Composite base framework used for power transmission tower in steep mountainous area and construction technology thereof
ActiveCN104775447AImprove the high outcrop problemControl base displacementFoundation engineeringTerrainTransmission tower
The invention discloses a composite base framework used for a power transmission tower in a steep mountainous area. The composite base framework comprises a master base, a slave base and a main binding beam, wherein the master base comprises a master base main post and a master base expanding bottom; the master base main post comprises a master base compact exposure section and a master base embedding section; the slave base comprises a slave base main post and a slave base expanding bottom, wherein the slave base main post comprises a slave base compact exposure section and a slave base embedding section; the main binding beam is provided with a main binding beam main reinforcement, main binding beam reinforcement stirrups, a main binding beam non-reinforcement stirrup and main binding beam end part anchorage reinforcements. The invention also provides a construction technology of the composite base framework used for the power transmission tower in the steep mountainous area. The composite base frame system with the binding beam is adopted to replace a traditional means that the base main post is deepened and thickened or a multi-post bearing platform is adopted, the horizontal bearing performance of the base main post can be effectively improved, the horizontal displacement of the base main post is reduced so as to reduce the use amount of base concrete and reinforcing steel bars, and the invention performs a prominent engineering significance on environment protection, conservation of water and soil and terrain condition adaption.
Owner:CENT SOUTHERN CHINA ELECTRIC POWER DESIGN INST CHINA POWER ENG CONSULTING GROUP CORP
Fabricated frame-shear structure wall split-level connecting structure and splicing method
The invention relates to the field of fabricated concrete buildings, in particular to a structure in which shear walls in a concrete frame-shear wall structure (frame-shear structure for short) are connected in a split-level mode and a splicing method. The structure comprises a fabricated lower-layer column, a fabricated upper-layer column, a fabricated bottom half-layer / top half-layer wall, a fabricated middle-layer wall, a fabricated top-layer beam, a foundation beam, I-shaped column-wall connecting bonds and groove-shaped beam-wall connecting bonds, wherein the I-shaped column-wall connecting bonds and the groove-shaped beam-wall connecting bonds are used for connecting the components. The structure is formed through concrete pouring. Frame columns of the shear walls are disconnected onfloors, and the shear walls are disconnected between the two floors. Meanwhile, the components are connected through steel plates, the connecting structure and the splicing method have the advantagesof being high in integrity and high in ductility, and the integrity and the earthquake resistance of the structure are both improved.
Owner:SHENYANG JIANZHU UNIVERSITY
Multi-way shock absorbing device for bridge pier
PendingCN108691266ADoes not affect normal workReduce horizontal displacementBridge structural detailsBridge materialsElastic plasticElastic plastic deformation
The invention discloses a multi-way shock absorbing device for a bridge pier. The multi-way shock absorbing device for the bridge pier comprises an inner layer connecting plate and an outer layer fixing-supporting plate. The inner layer connecting plate and the outer layer fixing-supporting plate are detachably arranged on a pier column bearing platform and are arranged in the circumferential direction of the outer surface of a pier column. A plurality of elastic-plastic deformational components are uniformly distributed between the inner layer connecting layer and the outer layer fixing-supporting plate in the radial direction of the pier column section. Under the condition of usual using, the shock absorbing device keeps elastic, and normal operation of the bridge pier is not affected. Under the action of seismic loads, horizontal displacement of the bridge pier body occurs. When the bridge pier is overly displaced, the shock absorbing device yields, and an outer support device stillstays elastic. The shock absorbing device conducts reciprocation hysteretic energy dissipation through elastic-plastic deformation, so that the earthquake energy is dissipated, and the bridge pier horizontal displacement is reduced. The multi-way shock absorbing device of the column bridge pier is low in price, can be prefabricated in a factory, and can be assembled quickly in a construction sitewithout affecting normal using of the bridge. Moreover, the multi-way shock absorbing is convenient to replace after an earthquake, and can also be used as an anti-collision device of the pier bottom.
Owner:林同棪国际工程咨询(中国)有限公司
Offshore fan combination-type single pile foundation and construction method thereof
PendingCN110984212AImprove horizontal bearing capacityReduce horizontal and rotational displacementFoundation engineeringSeawaterGeotechnical engineering
The invention discloses an offshore fan combination-type single pile foundation and a construction method thereof. The offshore fan combination-type single pile foundation comprises a pile body, a pile wing and a gravity disc, the pile wing is located on the outer wall of the upper part of an anchoring section of the pile body, the gravity disc is located on the interface of a surrounding soil body of the pile body and seawater and is of a rigid structure, and the gravity disc and the pile body are fixedly connected or freely connected. The construction method of the combination-type single pile foundation comprises the following steps that S1, parameters of the pile body, the pile wing and the gravity disc are determined; S2, the pile body is driven to the designed anchoring depth throughpile sinking equipment; and S3, the gravity disc is hung on the mud-water interface near the pile body. Through the gravity disc, the pile surrounding soil body can be strengthened, the size of the pile wing can be decreased, stress of the pile wing can be improved, through the synergistic effect of a single pile, the pile wing and the gravity disc, the passive soil pressure and shearing resistance of the pile surrounding soil body can be fully mobilized, the horizontal carrying capacity of the pile foundation is improved, rotation and lateral displacement of the pile body are lowered, the bending moment of the pile body is reduced, then the diameter and the length of the pile body can be appropriately decreased, the construction cost is lowered, and the construction progress is accelerated.
Owner:CHINA THREE GORGES CORPORATION
Multi-stage green assembling cantilever-type reinforced earth retaining wall
PendingCN109235486AReduce shearReduce horizontal displacementArtificial islandsUnderwater structuresReinforced concreteEngineering
A multi-stage green assembling cantilever-type reinforced earth retaining wall is suitable for higher filling engineering to effectively reduce horizontal displacement of the top of the wall and favorable for limiting the deformation of the roadbed to improve the stability of the side slope, and can achieve the environmental protection effect of covering low wall back and greening slope through the vegetation slope protection. A cantilever-type reinforced earth retaining wall is arranged on a filling square soil body according to a stepped classification, the cantilever-type reinforced earth retaining wall at all levels is transversely spliced by a reinforced concrete cantilever-type retaining wall segment, a step is formed between the top of the next-stage cantilever-type reinforced earthretaining wall and the bottom of the upper set of cantilever-type reinforced earth retaining wall, and between the top of the uppermost forming stage cantilever-type reinforced earth retaining wall and the slope surface of the filling square soil body, and green plants are planted in the step to form a green belt; two adjacent segments of reinforced concrete cantilever-type retaining wall of thesame level of cantilever-type reinforced earth retaining wall are connected with each other by a splicing structure; a geogrid type pull rib is arranged in the filling square soil body in a layered mode, and the outer end of each geogrid type pull rib is fixedly connected with the vertical arm of the corresponding cantilever reinforced earth retaining wall.
Owner:CHINA RAILWAY ERYUAN ENG GRP CO LTD
Prefabricated self-resetting energy consumption support
InactiveCN106351348AReduce horizontal displacementShorten the construction periodProtective buildings/sheltersShock proofingSteel platesMachining process
A prefabricated self-resetting energy consumption support comprises an energy consumption core mechanism, a casing mechanism and a self-resetting mechanism, wherein the energy consumption core mechanism comprises a mild steel plate, wide connecting plates, narrow connecting plates and fixing channel steels; the casing mechanism comprises outer channel steels, fixing cable plates and casing connecting ear plates; the self-resetting mechanism comprises cables, anchors and end plates, the cables penetrate cable holes in the fixing cable plates of the casing mechanism and then penetrate cable holes in the end plates at two ends of the casing mechanism, certain prestress is applied and the magnitude of the prestress is determined according to particular situations, and the cables are then anchored by the anchors. The casing mechanism after the cables are tensioned is correspondingly assembled on two sides of the energy consumption core mechanism and fastened by bolts, assembly of the support is completed, the overall machining process of the support is completed in a factory, and the support is assembled to a frame through bolts at the construction site. Under the action of an earthquake, the support can bear most of horizontal shear, and accordingly, the horizontal displacement of the overall structure is reduced, and the repair cost is reduced.
Owner:BEIJING UNIV OF TECH
Construction method of prefabricated root key-type wing plate foundation
InactiveCN111485572AGood synergyGive full play to the role of bearingFoundation engineeringArchitectural engineeringStructural engineering
The invention discloses a construction method of a prefabricated root key-type wing plate foundation. A main concrete structure is included, and comprises a column body, wing plates and prefabricatedroot keys; an embedded part is connected to the top of the column body; the wing plates are uniformly arranged on the column body, and the wing plates and the column body are vertically intersected and close to the top; and a plurality of prefabricated root keys are vertically connected to the outer side of the column body, and the prefabricated root keys extend from the inside to the outside of the column body. According to the prefabricated root key-type wing plate foundation, the vertical and horizontal bearing capacity and lateral stiffness of the foundation can be effectively improved, the pile length and diameter of the pile foundation are reduced, the expansion of the conventional foundation is canceled, so as to reduce the safety risk, construction difficulty and engineering quantity of the foundation construction, the concrete transportation engineering quantity in mountainous is reduced, and the purposes of safety and reliability, cost saving and environmental protection areachieved.
Owner:NORTHWEST ELECTRIC POWER DESIGN INST OF CHINA POWER ENG CONSULTING GROUP
Novel precast drainable tube pile and preparing construction method thereof
InactiveCN107059854AAccelerated consolidationAccelerated dissipationShaping reinforcementsBulkheads/pilesSurface layerTransverse groove
The invention discloses a novel precast drainable tube pile and a preparing construction method thereof, which belong to the field of geotechnical engineering. The novel precast drainable tube pile comprises a precast tube pile body, longitudinal and transverse reserved grooves in the pile surface, a pervious concrete layer and corresponding tube pile end plates, etc. The longitudinal and transverse reserved grooves in the side wall of the pile body of the precast tube pile are filled with pervious concrete as drainage passages for pore water in a soil mass, and by performing inter-pile connection on the corresponding tube pile end plates designed by the present invention, smoothness of the drainage paths after pile connecting can be ensured. By applying the novel precast drainable tube pile, a soil compaction effect in a pile sinking process can be reduced, consolidation of the soil mass among the piles can be accelerated, a pile side friction can be increased, vertical and horizontal displacements of adjacent pile bodies can be effectively reduced, and a pile base bearing capacity can be increased; and a settling volume and a negative friction resistance of the pile side soil mass after construction can be reduced. The novel precast drainable tube pile is simple in structure, can be industrially produced and is high in construction efficiency and obvious in actual social and economic benefits.
Owner:NANJING UNIV OF TECH
Flexible goods shelf warehousing system combined by multiple devices
PendingCN114772132AReduce horizontal displacementImprove handling efficiencyStorage devicesControl engineeringEngineering
The flexible goods shelf warehousing system comprises a high-position goods shelf and an operation system, the bottommost layer or multiple layers of the high-position goods shelf are connection positions, storage positions are arranged above the connection positions, a lifting robot is arranged on one side of the high-position goods shelf, and a carrying robot is arranged on the other side of the high-position goods shelf. The horizontal displacement of the stacking machine and other lifting robots is reduced, the matched ground carrying robot is added, the cargo carrying efficiency is improved, the lifting robots and the ground carrying robot do not need to be fixed, and the system flexibility is greatly improved.
Owner:HANGZHOU YIWU TECH CO LTD
Pile sinking process of steel pipe pile foundations in electric transmission line
InactiveCN108193669AReduce the horizontal displacement of the pile topNot easy to tiltBulkheads/pilesSteel tubeTransmission line
The invention relates to a pile sinking process of steel pipe pile foundations in an electric transmission line. The process comprises the following steps: firstly, putting steel pipe piles in a siteand hoisting and stacking the steel pipe piles; then identifying pile sites with lime according to the pile sites formulated by a design and construction drawing; excavating foundation pits in positions where the piles are needed to be pressed; fixing limiting rings for limiting the positions of the steel pipe piles to the openings of the foundation pits; holding up the steel pipe piles by means of a crane; moving the steel pipe piles toward the foundation pits, wherein the steel pipe piles finally penetrate through the limiting rings and are inserted into the foundation pits; adjusting the perpendicularity of the steel pipe piles; fixing the limiting rings to the ground; then removing the crane; putting connecting steel pipes in a channel and welding the connecting steel pipe to adjacenttwo steel pipe piles together; filling the foundation pits and the channel with concrete; and removing the limiting rings after the concrete is solidified. The contact area of the steel pipe pile foundations and the ground is increased, and the pile block horizontal displacement of the steel pipe pile foundations can be reduced effectively, so that pole towers fixed to the steel pipe piles are unlikely to incline with relatively high safety.
Owner:南京华博供用电工程有限公司
A horizontal connection node of prefabricated shear wall
ActiveCN104032856BImprove mechanical performanceIncreased shear strengthWallsHigh intensityEngineering
The invention discloses a horizontal connection node of a prefabricated shear wall. The horizontal connection node comprises an upper wall plate (3), a grouting area (2) and a lower wall plate (8), wherein the upper wall plate (3) and the lower wall plate (8) are connected through the grouting area (2); and a grouting anchor area (1) with a predetermined weight is arranged at the lower end of the upper wall plate (3). Through a novel connecting form of arranging a plurality of upper wall plate notches (5) in the end, close to the grouting area (2), of the grouting anchor area (1), arranging a plurality of lower wall plate notches (6) in the end, close to the grouting area (2), of the lower wall plate (8) and arranging jackets (9) outside vertical reinforcements with predetermined lengths at the upper end of the lower wall plate (8) to form unbonded sections (7), the horizontal connection node has the advantages of excellent bearing capacity and energy dissipation capability, convenience for construction and low cost, realizes the bearing capacity requirement and the energy dissipation requirement of the prefabricated shear wall under the effect of horizontal load through the notches and the unbonded sections, and is widely applied to a high-intensity area.
Owner:SOUTHEAST UNIV
Swing type damping device on top of single pipe tower
PendingCN108193928AReduce horizontal displacementReduce displacementTowersProtective buildings/sheltersEngineeringTower
The invention relates to the field of electric power communication facilities, and particularly discloses a swing type damping device on the top of a single pipe tower. The swing type damping device comprises the single pipe tower and is characterized in that a swinging body is suspended on the top inside the single pipe tower by a rope, a round of damping baffles is arranged around the swinging body, a supporting plate is arranged under the damping baffles for supporting the damping baffles, and the supporting plate is fixed on the wall of the single pipe tower; and springs which are distributed radially are arranged between the damping baffles and the wall of the single pipe tower. The horizontal displacement of the tower can be reduced under wind load or seismic load; when the amplitudeof oscillation is large, a swinging column strikes against a damping system so as to avoid colliding directly with the side wall of the single pipe tower, and in addition, the springs and the swing column together can produce a force opposite the movement direction of the single pipe tower to the single pipe tower, so as to realize the effect of reducing the displacement.
Owner:BINZHOU UNIV
Features
- R&D
- Intellectual Property
- Life Sciences
- Materials
- Tech Scout
Why Patsnap Eureka
- Unparalleled Data Quality
- Higher Quality Content
- 60% Fewer Hallucinations
Social media
Patsnap Eureka Blog
Learn More Browse by: Latest US Patents, China's latest patents, Technical Efficacy Thesaurus, Application Domain, Technology Topic, Popular Technical Reports.
© 2025 PatSnap. All rights reserved.Legal|Privacy policy|Modern Slavery Act Transparency Statement|Sitemap|About US| Contact US: help@patsnap.com
