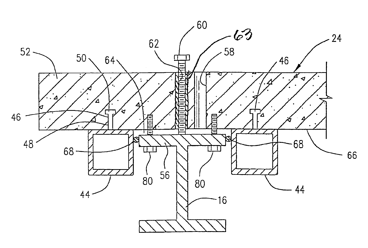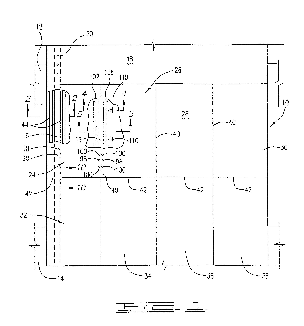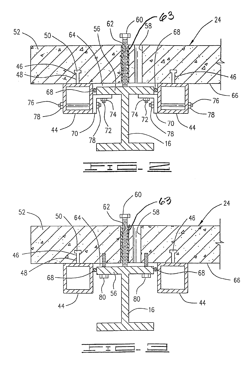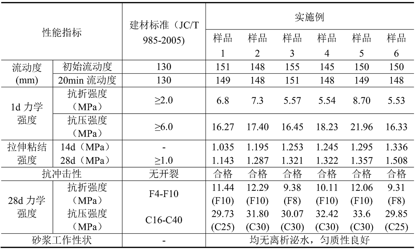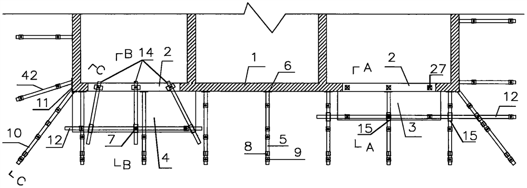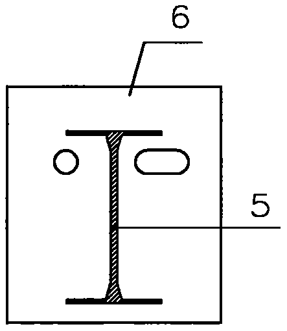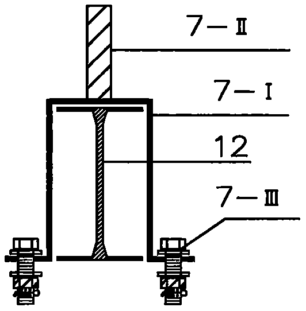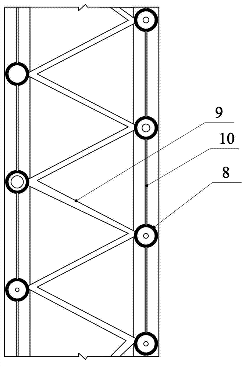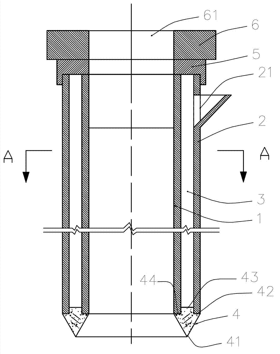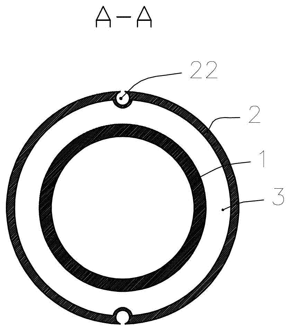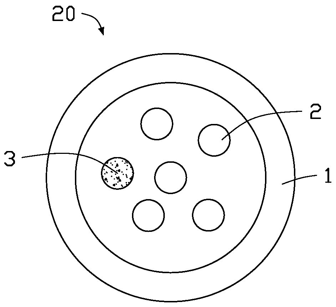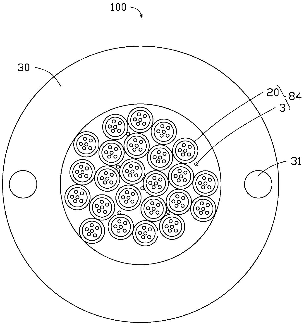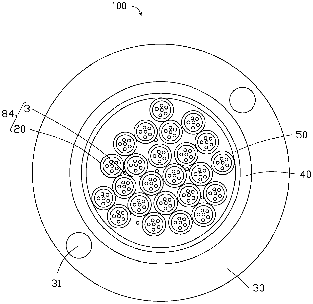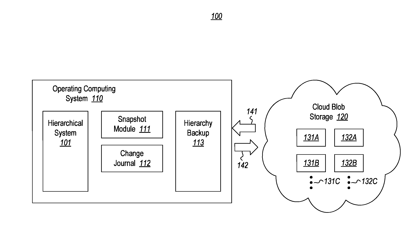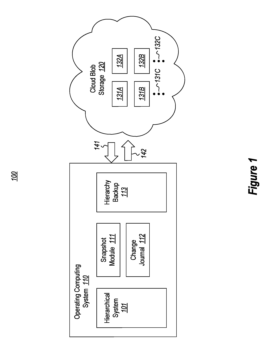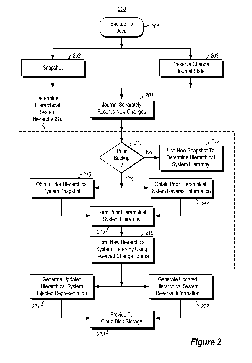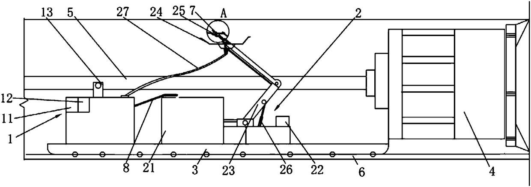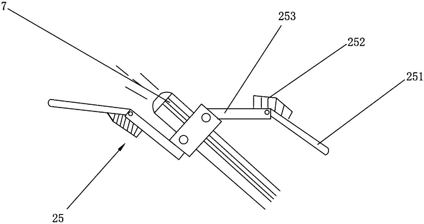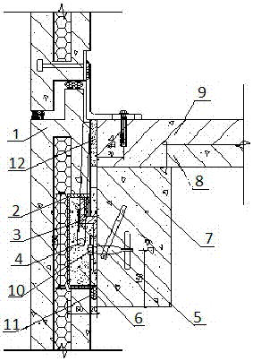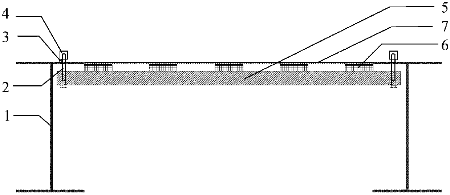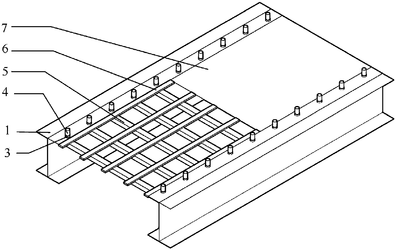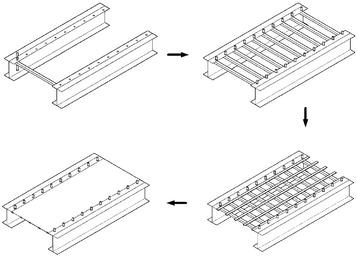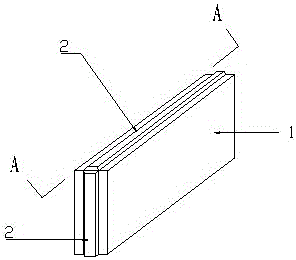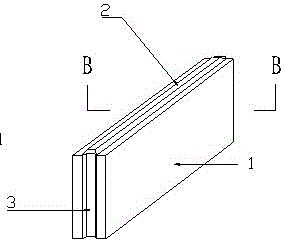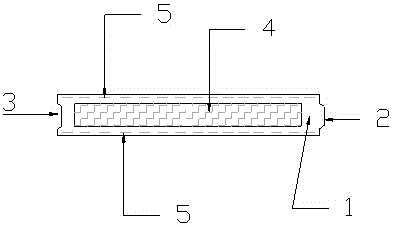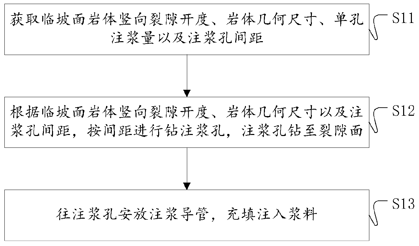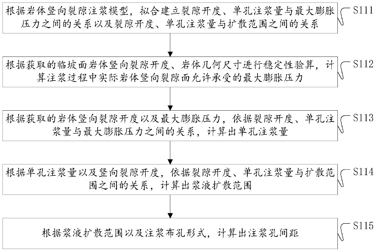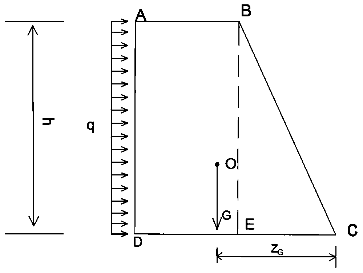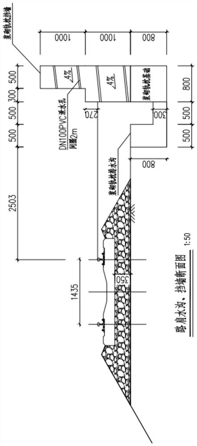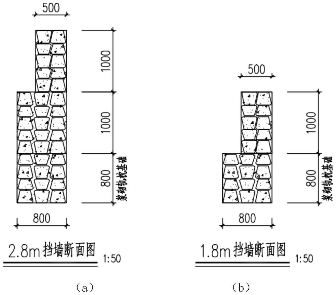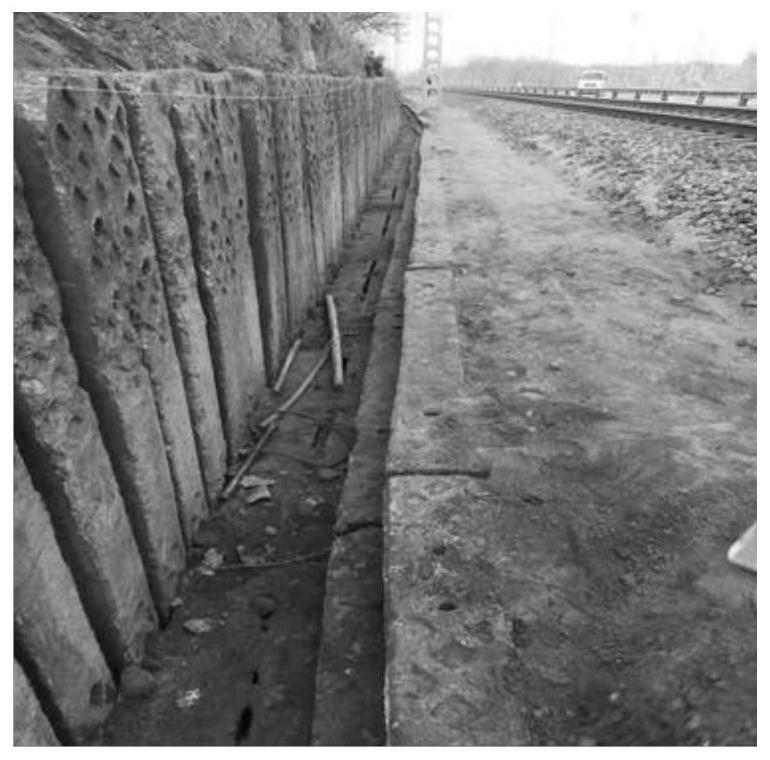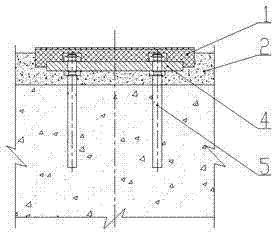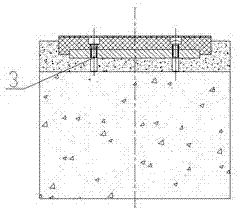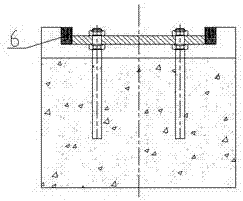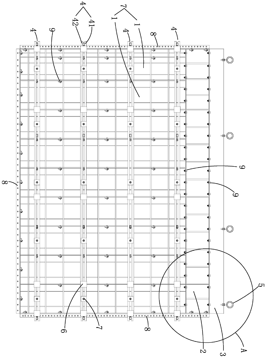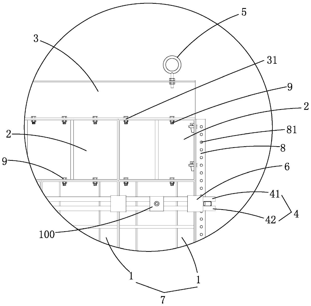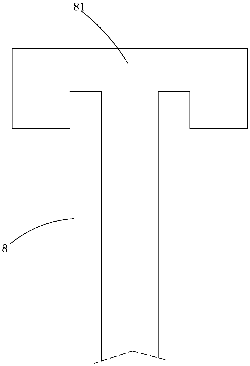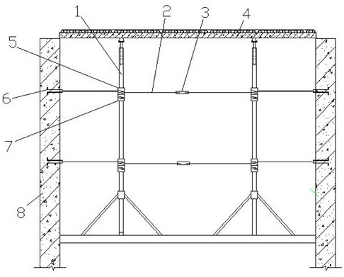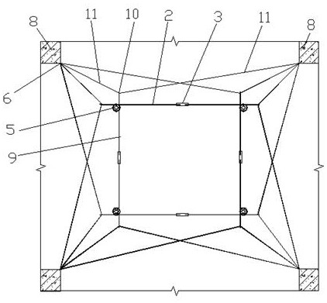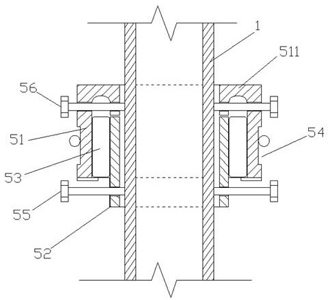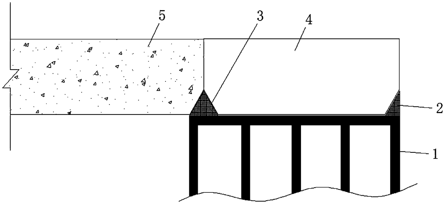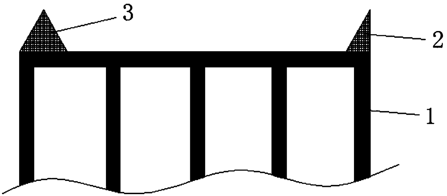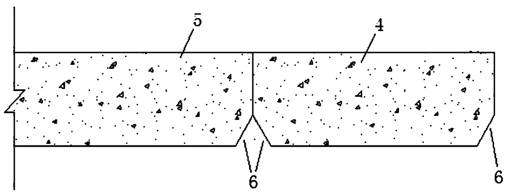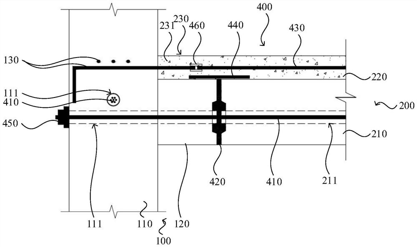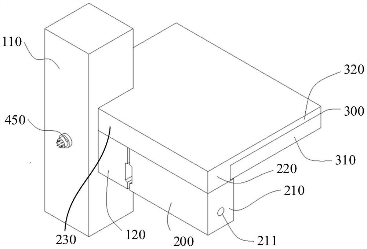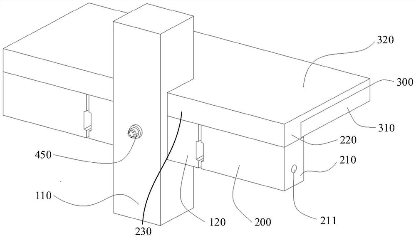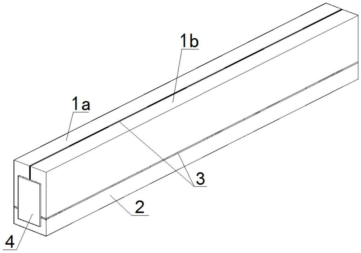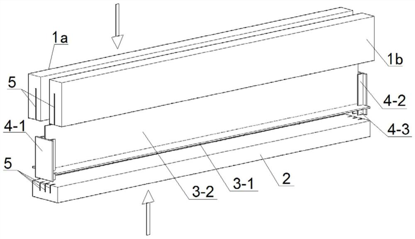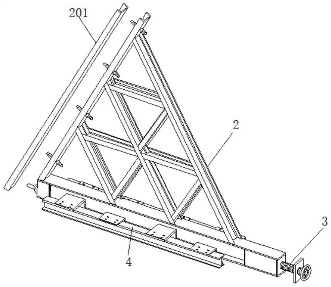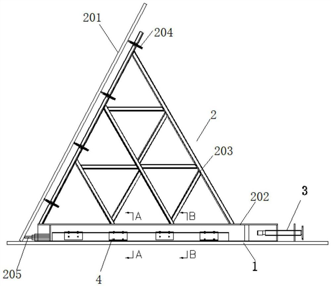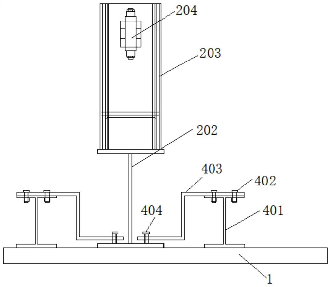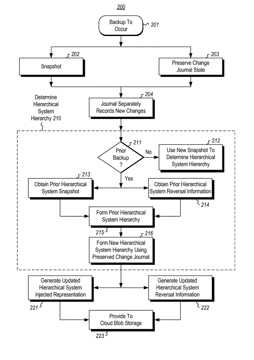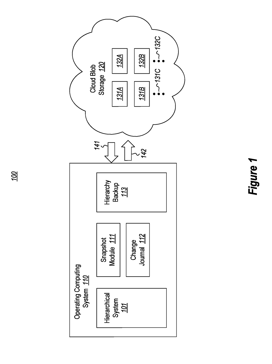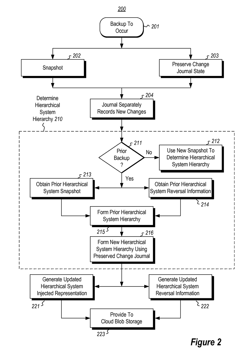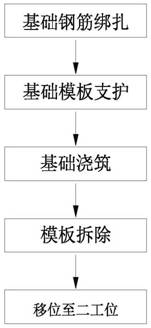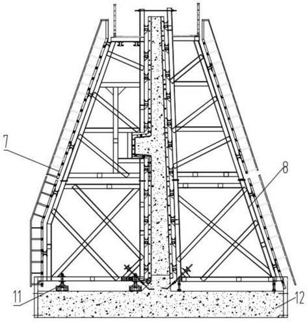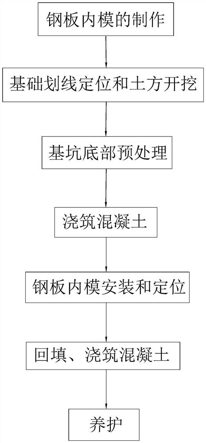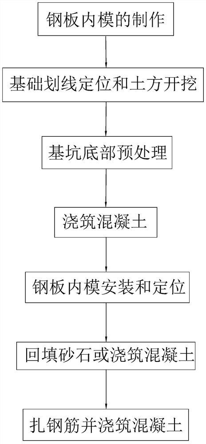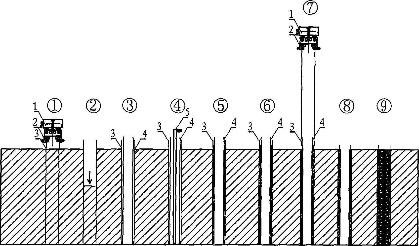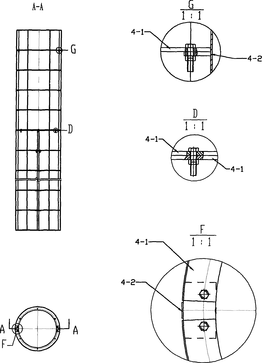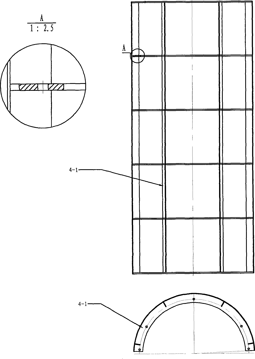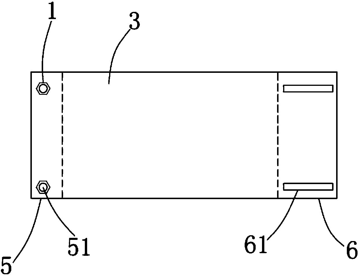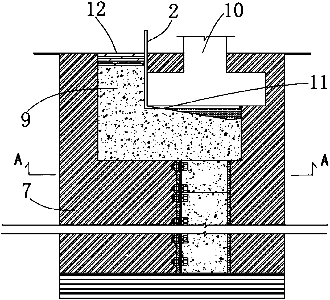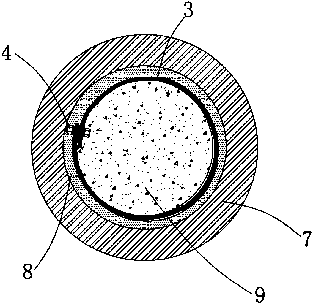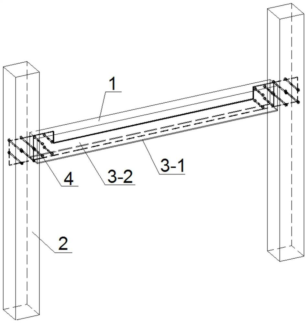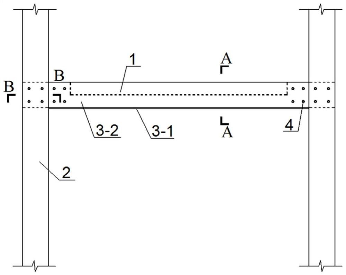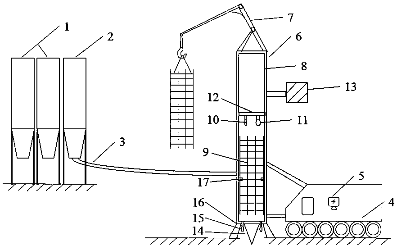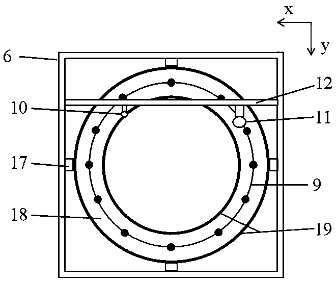Patents
Literature
Hiro is an intelligent assistant for R&D personnel, combined with Patent DNA, to facilitate innovative research.
32results about How to "Efficient and fast construction" patented technology
Efficacy Topic
Property
Owner
Technical Advancement
Application Domain
Technology Topic
Technology Field Word
Patent Country/Region
Patent Type
Patent Status
Application Year
Inventor
Modular bridge structure construction and repair system
InactiveUS6857156B1Fast and efficient constructionFast and efficient and repair processBridge structural detailsBridge erection/assemblyModular structureEngineering
A modular structure construction and repair system for use in new bridge construction and old bridge repair. The invention comprises a plurality of prefabricated modules which have a plurality of longitudinally extending beams and deck portions molded thereto. The modules are positioned over a plurality of girders so that longitudinal joints are formed above the girder. In the repair of an old bridge, an old section of the bridge deck is removed, and the modules are positioned on the existing girders. The modules are attached to the girders such that a shear connection is provided therebetween. Precompression may also be applied to clamp the sides of adjacent deck portions together. Various embodiments disclose this precompression and the shear connections.
Owner:GROSSMAN STANLEY J
Sulfoaluminate cement-based self-leveling mortar and preparation method thereof
InactiveCN108706937ALow lime-sand ratioImprove the phenomenon of segregation bleedingPortland cementCompressive strength
The invention provides sulfoaluminate cement-based self-leveling mortar and a preparation method thereof. a dry material for preparing the sulfoaluminate cement-based self-leveling mortar is preparedfrom the following raw materials in parts by weight: 10 to 20 parts of ordinary Portland cement, 15 to 25 parts of sulfoaluminate cement, 4 to 8 parts of natural gypsum, 35 to 50 parts of fine aggregate natural river sand, 10 to 25 parts of filler heavy calcium carbonate powder, 0.20 to 0.40 part of water reducing agent, 0.10 to 0.20 part of retarder, 0.05 to 0.02 part of early strength agent, 0.40 to 0.80 part of latex powder and 0.01 to 0.04 part of thickening agent. The sulfoaluminate cement-based self-leveling mortar provided by the invention has good working and mechanical properties suchas low cement-sand ratio, high early strength, high uniformity and high flowability, the cost is low, the preparation technology is simple, and one-day compressive strength is 16.0MPa or above.
Owner:WUHAN UNIV OF TECH
Tension-anchor type structural steel cantilever supporting operation scaffold combined system and construction method
InactiveCN112144854AMeet the safety protection requirements of construction workConstruction work safety protection requirements guaranteeForms/shuttering/falseworksScaffold accessoriesFalseworkArchitectural engineering
The invention discloses a tension-anchor type structural steel cantilever supporting operation scaffold combined system and a construction method, and relates to the building construction technology.The tension-anchor type structural steel cantilever supporting operation scaffold combined system specifically comprises matched devices such as I-shaped steel primary and secondary beams, detachablelifting lug devices, primary and secondary beam fixing and vertical rod base devices, steel pipe vertical rod free-combination type fixing base devices, embedded bolt fixing devices, flower basket pull rod devices and wall-connecting short rod devices. A traditional structural steel cantilever scaffold is improved through the devices, a supporting operation scaffold is erected on the improved cantilever I-shaped steel primary and secondary beams, and the combined system with the two functions of a structural cantilever component formwork supporting scaffold and an outer wall operation scaffoldis achieved. The tension-anchor type structural steel cantilever supporting operation scaffold combined system is simple in structure and easy and convenient to operate, the cantilever component formwork supporting scaffold and the outer wall operation scaffold are organically combined together, and the construction progress can be effectively accelerated while the investment of resources such aslabor and materials is greatly reduced on the premise that scaffold erecting and using safety and reliability are guaranteed.
Owner:王振奇
Construction method for enclosure structure unit of water-area ecological breeding pasture as well as enclosure structure unit and application thereof
InactiveCN103314889AAvoid direct erosionFast constructionClimate change adaptationPisciculture and aquariaStructure of the EarthEngineering
The invention discloses a construction method for an enclosure structure unit of a water-area ecological breeding pasture as well as the enclosure structure unit and application thereof. The enclosure structure unit comprises at least two concrete tubular piles which are mutually spaced and fixed in a water area, and a grating net connected between every two concrete tubular piles, wherein the construction of each concrete tubular pile is combined with a specific outer retaining wall indwelling layer or an outer retaining wall sleeve, and a concrete cast-in-place method is adopted, so that the concrete tubular pile is quickly formed. The enclosure structure unit is utilized to enclose the water area into an ecological breeding pasture which can perform water exchange with the outside. The construction method for the enclosure structure unit of the water-area ecological breeding pasture as well as the enclosure structure unit and application have the advantages that through the technology, an enclosure structure unit which is strong in wind and wave resistance and efficient and fast in construction can be processed, thereby further forming a water-area ecological breeding pasture, which is conducive to promoting development and utilization of water area resources, especially the marine resources, and economic and social development.
Owner:李胜南
All-dry micro-bundle optical cable
The invention provides an all-dry micro-bundle optical cable which comprises a microtube core, an outer sheath wrapping the periphery of the microtube core and a plurality of reinforcing pieces embedded in the outer sheath. The microtube core comprises a plurality of wound microtubes and a plurality of waterproof yarns, and gaps among the wound microtubes are filled with the waterproof yarns; eachwound microtube comprises a winding belt and a plurality of dry-type optical fiber microtubes wrapped by the winding belt, wherein each dry-type optical fiber microtube consists of a microtube sheathand waterproof yarns and optical fibers wrapped in the microtube sheath. The all-dry micro-bundle optical cable adopts an all-dry type structure, is filled with no oil, is environmentally friendly and free of pollution, and has high efficiency and rapidness in construction; after several dry-type optical fiber microtubes are wound and combined through the winding belt, the density of the opticalfibers and the space ratio of the optical fibers in an inner cavity of the sheath can be effectively improved; the dry-type waterproof material has stable performance with the temperature change, theoptical fiber transmission characteristic does not change with the temperature change, and the performance is stable.
Owner:JIANGSU ZHONGTIAN TECH CO LTD
Cloud-based hierarchical system preservation
ActiveUS20160224433A1Improve the level ofEfficient and fast construction bottomDigital data information retrievalSpecial data processing applicationsCloud baseFile system
The efficient backing up of a hierarchical system in cloud blob storage. The hierarchical structure of the system as it existed at a prior instance in time is reconstructed. A change journal that represents changes in the file system that prior instant in time is then used to formulate an updated file system hierarchy as it exists at a second instant in time. An updated injected representation of the file system, and updated file system reversal information is then formulated and provided to cloud blob storage. The injected representation of the file system is a one-to-one function of the content of the file system, in that the reversal information can be used to recover the content of the file system. Injected representations of various nodes in the system hierarchy may also be remotely stored.
Owner:MICROSOFT TECH LICENSING LLC
Grout spraying equipment for tunnel roof-supporting shield
PendingCN108756907AReduce pollutionReduce construction costsUnderground chambersTunnel liningAgricultural engineeringResidual soils
The invention relates to the technical field of tunnel engineering, in particular to grout spraying equipment for a tunnel roof-supporting shield. The grout spraying equipment comprises a walking track, a shield platform located on the walking track and a shield machine head arranged at the front end of the shield platform, and further comprises an automatic mixing device, residual soil 3D printing equipment, a spray head and an automatic conveying device, wherein a residual soil conveying pipe is connected to the shield machine head; the automatic mixing device is fixedly installed on the shield platform, and communicates with the residual soil conveying pipe, the residual soil 3D printing equipment is fixedly installed on the shield platform and is adjacent to the automatic mixing device; the automatic conveying device is arranged between the automatic mixing device and the residual soil 3D printing equipment, and the spray head is connected to the residual soil 3D printing equipment. According to the grout spraying equipment for the tunnel roof-supporting shield, zero worker participation in the primary lining process of the tunnel shield is realized, and the residue soil produced by the shield is recycled, so that the cost is reduced, the environmental pollution is reduced, and the efficient construction is realized.
Owner:BEIJING CHONGJIAN ENG
Anti-corrosion structure and construction method of dry-hanging node of prefabricated building exterior wall
ActiveCN105178451BWon't fall offImprove assembly efficiencyCovering/liningsBuilding material handlingCement slurryWall plate
An anti-corrosion structure and a construction method of a dry-hanging joint of an exterior wall of a prefabricated building, the dry-hanging joint of an exterior wall includes a pre-embedded box embedded in a prefabricated dry-hanging exterior wall panel and a hook seat fixedly connected to a building body The upper part of the hook seat passes through the side opening of the pre-embedded box and enters the upper part of the inner cavity of the pre-embedded box to support the entire prefabricated dry-hanging exterior wall panel; The grouting pipe in the inner cavity of the box, at the same time, in the construction gap between the prefabricated dry-hanging outer wall panel and the main body of the building, there are U-shaped foam rods surrounding the dry-hanging nodes of the outer wall, and the U-shaped foam rods in the pre-embedded box Inject filling cement slurry into the surrounding construction gaps to wrap the entire dry-hanging node. The invention can make the dry-hanging nodes long-term anti-corrosion, ensure that the external wall boards do not fall off, have a long service life, and ensure building quality and safety performance.
Owner:HUNAN YUANDA CONSTR ENG CO LTD
Efficient steel-concrete combined bridge panel template structure and application method
PendingCN109518603ANot easy to bend and deformEasy to removeBridge structural detailsBuilding constructionSurface plate
The invention discloses an efficient steel-concrete combined bridge panel template structure and an application method, and belongs to the technical field of bridge construction. The efficient steel-concrete combined bridge panel template structure mainly comprises an I-shaped steel beam, a high-strength bolt, a nut, a plastic sleeve head, a square steel pipe, a timber and a clear water template.A reserved hole is formed when the I-shaped steel beam is machined; the high-strength bolt and the nut are used for fixing a combined template structure; the bolt and concrete are separated by adopting the plastic cover head; the concrete can be paved on the combined template structure; after construction, the high-strength bolt and the combined template structure only can be manually dismounted;the nut and the plastic sleeve head are positioned in the concrete to finish the paving work of the bridge panel concrete; the template structure is portable; the stress mechanism is clear; the high-strength bolt is difficultly deformed; the mounting and the dismounting are convenient; and secondary repair is not needed after the concrete pavement.
Owner:BEIJING MUNICIPAL ROAD & BRIDGE
A horizontal self-locking assembled wall panel and its construction method embedded in a building wall
ActiveCN104763098BImprove integrityImprove seismic performanceWallsClimate change adaptationKeelFireproofing
Owner:NORTHWEST UNIVERSITY FOR NATIONALITIES +1
Filling grouting method of vertical fractures of slope face rock body
ActiveCN110512622AReduce disturbanceAccelerate Governance DevelopmentClimate change adaptationExcavationsSlurryFracture face
The invention discloses a filling grouting method of vertical fractures of a slope face rock body. The filling grouting method comprises the steps: the opening degree of the vertical fractures of theslope face rock body, the geometric dimension of the rock body, the single-hole grouting amount and the separation distance of grouting holes are obtained, and according to the opening degree of the vertical fractures of the slope face rock body, the geometric dimension of the rock body and the separation distance of the grouting holes, the grouting holes are drilled to the fracture face accordingto the separation distance; and grouting guiding pipes are placed in the grouting holes, and slurry is injected in a filling mode. The method provides a fast and efficient new way for treatment of gravity erosion of the slope face rock body, and has the characteristics of fast construction, short construction period, good impermeable effect, small disturbance of the rock body, and the like, scientific and refine grouting can be achieved, and the grouting construction quality is guaranteed.
Owner:SAFEKEY ENG TECHZHENGZHOU
Retaining wall using waste concrete sleepers and construction method thereof
ActiveCN112431220AReduce usageAchieve utilizationArtificial islandsBallastwayArchitectural engineeringEngineering
The invention relates to a retaining wall using waste concrete sleepers and a construction method thereof. According to the height required by the retaining wall, if the required height is not largerthan a threshold, the whole waste sleepers are longitudinally inserted into a soil body and arranged along a slope surface to form a longitudinal retaining wall, and the height, higher than the surface of the soil body, of the longitudinal retaining wall meets the height required by the retaining wall; and if the required height is larger than the threshold, the sleepers are cut into sleeper blocks, the sleeper blocks are adopted for building a mortar foundation and a mortar retaining wall, and the height of the mortar retaining wall meets the required height. The retaining wall is built by adopting the waste concrete sleepers, so that the use of rubbles, rock blocks or concrete materials is reduced, the purposes of waste utilization, greenness and energy conservation are achieved, and theconstruction cost is reduced. The construction of the retaining wall built by the waste concrete sleepers is more efficient and faster, and compared with a cast-in-place concrete retaining wall and the like, the construction time is greatly shortened, retaining walls of different structures are adopted according to different requirements, it is guaranteed that the strength of the retaining wallsmeets the requirements, and the utilization rate of the waste concrete sleepers is increased.
Owner:RAILWAY ENG RES INST CHINA ACADEMY OF RAILWAY SCI +3
Flexible corner of container and construction method thereof
PendingCN107190607AImprove loading and unloading speedSave operating timeTemporary pavingsHigh intensityEngineering
The invention discloses a flexible corner of a container. The flexible corner comprises a liner plate and an embedded plate, wherein the embedded plate is fixedly arranged on a foundation through an embedded bolt; the liner plate is fixedly arranged on the embedded plate. The flexible corner is applicable to a place of a storage yard for the container, and is a safe and environment-friendly protection device which can be used for preventing and reducing the damage to a ground surface caused as the container impacts on the ground surface when the container is lifted and stacked through a yard crane. The flexible corner of the container, which is provided by the invention, is light in weight, higher in strength, resistant to compression, resistant to fracture and resistant to tear, adopts high-strength and anticorrosive rubber and is shockproof and environmentally friendly; the noise is reduced; the later use, maintenance and repair expenses are saved; the subsequent replacement is simple and convenient; the construction is quick and high-efficiency; the container discharge operating time of the yard crane is reduced; the production efficiency is greatly improved; due to the shock absorption characteristic of the rubber, the landing speed can be quickened; the operating time is reduced. Therefore, the loading and unloading speeds of the container are improved; the production efficiency is improved.
Owner:大连伊利诺集团有限公司
Integral aluminum die body based on narrow expansion joint
PendingCN111173263AImprove stabilityImprove bearing capacityForms/shuttering/falseworksAuxillary members of forms/shuttering/falseworksClassical mechanicsTower crane
The invention relates to an integral aluminum die body based on a narrow expansion joint. The integral aluminum die body comprises aluminum formworks, a K plate, profile steel, back ridges and hangingrings, wherein the aluminum formworks are arranged according to the drawing size, the aluminum formworks are connected to form a wallboard, and angle aluminum is arranged on the left side, the bottomand the right side of the wallboard; the K plate is arranged on the top of the wallboard and connected with the wallboard, the profile steel is arranged above the K plate and connected with the K plate, and hanging holes are formed in the upper end of the profile steel at intervals in the length direction of the profile steel; and the hanging rings are arranged on the corresponding hanging holesin a sleeved mode, the back ridges are arranged at intervals in the height direction of the wall plate, a split bolt is arranged between the wall plate and the back ridges, and the wall plate and theback ridges are locked together through the split bolt. The aluminum formworks, the back ridges, the profile steel and the like are integrally hoisted into a deformation joint to be fixed after beingassembled in a ground working area, and when the formworks are disassembled, the whole aluminum formworks can be hoisted and disassembled through a tower crane only by disassembling the split bolt, sothat the whole formwork system is efficient and rapid in construction.
Owner:广东龙越建筑工程有限公司
Fabricated building beam and slab supporting system based on pulley soft cable
InactiveCN114753620AConstrained Lateral DeformationImprove reliabilityForms/shuttering/falseworksAuxillary members of forms/shuttering/falseworksSupporting systemBlock and tackle
The invention discloses an assembly type building beam and slab supporting system based on a pulley soft cable, which comprises an independent steel strut, a pulley assembly, a first steel wire rope, a second steel wire rope and an embedded hook, and is characterized in that the pulley assembly is arranged on the independent steel strut and comprises a first pulley and a second pulley; the first steel wire rope is spirally wound on the first pulley, the two ends of the first steel wire rope extend towards the two sides of the first pulley along the same straight line, the second steel wire rope is spirally wound on the second pulley, and the two ends of the second steel wire rope extend towards the two sides of the second pulley along the same straight line and intersect with the first steel wire rope. Tensioners are connected in the first steel wire rope and the second steel wire rope in series respectively. In this way, according to the fabricated building beam and slab supporting system based on the pulley soft cable, constraint of the independent steel supporting columns in four directions on the horizontal plane is achieved, the supporting stability is improved, and mounting and dismounting are fast and convenient.
Owner:SHAZHOU PROFESSIONAL INST OF TECH
Secondary lining platform vehicle of tunnel construction and using method thereof
PendingCN108843349AGuaranteed safe operationEfficient and fast constructionUnderground chambersTunnel liningSlagDriving safety
The invention provides a secondary lining platform vehicle of tunnel construction and a using method thereof. The vehicle comprises a secondary lining platform vehicle body, both front and rear ends of the top of the secondary lining platform vehicle body are provided with a first rubber strip and a second rubber strip respectively, the first and second rubber strips are circularly fixed to the secondary lining platform vehicle body through designed radian at both front and rear ends of the top of the secondary lining platform vehicle body, the first rubber strip is a rubber strip with the cross section of a right angled triangle, the second rubber strip is a rubber strip with the cross section of a right angled triangle, and the heights and sides of the first and second rubber strips arethe same. The secondary lining platform vehicle of tunnel construction and the using method thereof are used for solving the problem that the safety of a high-speed train is threatened to a great extent by easy slag and block falling of existing high-speed railway tunnel construction seams, and the secondary lining platform vehicle of tunnel construction and the using method thereof belong to thetechnical field of high-speed railway tunnel construction.
Owner:CHINA RAILWAY ERJU 1ST ENG
Bracket overhanging type prestress crimping assembly type concrete frame and construction method thereof
PendingCN114753487AImprove assembly efficiencyEasy constructionFloorsBuilding reinforcementsFloor slabPre stress
The invention belongs to the technical field of building structures, and provides a bracket overhanging type prestress crimping assembly type concrete frame and a construction method thereof, and the bracket overhanging type prestress crimping assembly type concrete frame comprises a prefabricated column, a composite beam, a composite floor slab and a connecting assembly. The superposed beam comprises a prefabricated beam arranged at the outer end of a bracket of the prefabricated column, a beam post-pouring layer arranged on the prefabricated beam and a bracket upper layer arranged on the bracket. The composite floor slab comprises a slab post-pouring layer and a prefabricated slab which are arranged on the prefabricated beam. The connecting assembly comprises a post-tensioned prestressed reinforcement bundle used for fastening the prefabricated column and the prefabricated beam, a bonding layer arranged between the bracket and the prefabricated beam, and anti-bending energy-dissipation steel bars and anti-shearing steel bars which are arranged on a beam post-pouring layer and the upper layer of the bracket, and the anti-bending energy-dissipation steel bars are connected with anchoring steel bars in the upper layer of the bracket. According to the bracket overhanging type prestress crimping assembly type concrete frame, the assembly type beam-column joints can be conveniently connected with the frame support, the connecting parts of the prefabricated columns and the prefabricated beams are moved out of the core area of the beam-column joints, the stress of the joint parts is smaller, the construction is more convenient, and the quality is easier to guarantee.
Owner:CHINA CONSTR SCI & TECH CO LTD
Embedded steel plate reinforced engineering bamboo component and preparation method thereof
InactiveCN112663868AImprove flexural strengthIncreased bending stiffnessLoad-supporting elementsMechanical engineeringStructure building
The invention relates to an embedded steel plate reinforced engineering bamboo component which comprises a left engineering bamboo rectangular block, a right engineering bamboo rectangular block, a bottom engineering bamboo rectangular block, a T-shaped steel plate and two shear-resistant pieces, and the left engineering bamboo rectangular block and the right engineering bamboo rectangular block are bonded to the two sides of a web of the T-shaped steel plate respectively. The bottom engineering bamboo rectangular block is adhered to the bottom of a flange plate of the T-shaped steel plate, and the two shear-resistant pieces are fixedly connected with the front ends and the rear ends of the left side engineering bamboo rectangular block, the right side engineering bamboo rectangular block and the bottom engineering bamboo block respectively. The invention further relates to a preparation method of the embedded steel plate reinforced engineering bamboo component. The preparation method comprises three steps. The steel and the engineering bamboo are combined, the advantages of the two materials are brought into full play, the bending strength and the bending rigidity of the engineering bamboo component can be effectively improved under the condition that the appearance of the bamboo component is not changed, the component section is reduced, construction is efficient and rapid, and the bearing performance is excellent. Wide development and application prospects are realized in the assembly type modern bamboo-wood structure building.
Owner:SHANGHAI RES INST OF BUILDING SCI CO LTD +1
Method and system for controlling assembly precision of variable cross-section space angle steel member
PendingCN114776050AEasy to controlFine-tuning controlBridge erection/assemblyBuilding material handlingMaterial consumptionMan machine
The invention provides a variable cross-section space angle steel component assembling precision control method and system. The method comprises the following steps of detecting a jig frame platform, marking out the jig frame platform, installing the system on the jig frame platform, finely adjusting the system, performing secondary fine adjustment on the system after a steel tower component is in place, assembling segments, disassembling the system and reusing the system. The problems that an existing segment manufacturing method and tool are low in efficiency, large in material consumption, large in damage, low in universality, large in man-machine consumption for disassembly and assembly and potential safety hazards exist are solved. The system is accurate in precision control, wide in application range, high in repeated utilization rate, convenient to operate and good in safety; the method can be used for assembling and precision control of various variable cross-section space angle steel members, the manufacturing precision is guaranteed, meanwhile, the production efficiency is improved by two times, the tool cost is reduced by 50%, and cost reduction and efficiency improvement are remarkable; positioning, assembling and adjusting are convenient and fast; labor and machinery can be saved in each link, and construction tasks can be efficiently completed.
Owner:CHINA RAILWAY BAOJI BRIDGE GRP
Cloud-based hierarchical system preservation
ActiveUS9953038B2Improve the level ofEfficient and fast constructionDigital data information retrievalSpecial data processing applicationsCloud baseFile system
The efficient backing up of a hierarchical system in cloud blob storage. The hierarchical structure of the system as it existed at a prior instance in time is reconstructed. A change journal that represents changes in the file system that prior instant in time is then used to formulate an updated file system hierarchy as it exists at a second instant in time. An updated injected representation of the file system, and updated file system reversal information is then formulated and provided to cloud blob storage. The injected representation of the file system is a one-to-one function of the content of the file system, in that the reversal information can be used to recover the content of the file system. Injected representations of various nodes in the system hierarchy may also be remotely stored.
Owner:MICROSOFT TECH LICENSING LLC
A pouring and forming construction technology of rib-beam wall with support arm in large sewage pool
ActiveCN112012365BEfficient constructionHigh speedWallsFoundation engineeringReinforced concreteArchitectural engineering
Owner:青海玉明金属结构制造有限公司
Pouring forming construction process for large sewage pool supporting arm ribbed beam type wall body
ActiveCN112012365AEfficient constructionHigh speedWallsForms/shuttering/falseworksReinforced concreteArchitectural engineering
The invention relates to the technical field of building construction, in particular to a pouring forming construction process for a large sewage pool supporting arm ribbed beam type wall body. The gradient of the inner side of the inner side face of the wall body formed through pouring is 3.6%, ribbed beams are arranged on the outer side of the wall body, a plurality of triangular supporting armwalls are arranged on the outer side of the wall body, and the interval between every two adjacent triangular supporting arm walls is uniform. When the wall body is constructed, an inner side formwork, an outer side formwork and a foundation formwork need to be adopted. The inner side formwork comprises an inner wall surface formwork, an inner triangular truss, an inner side pull rod and an innerformwork back edge. The outer side formwork comprises an outer wall surface formwork, an outer triangular truss, an outer formwork back edge, a supporting arm formwork, a supporting arm back edge, a ribbed beam formwork, an outer side pull rod, an outer side connecting rod, an outer side wall plug formwork and a supporting arm cover plate. The pouring forming construction process aims to solve theproblems of existing engineering reinforced concrete wastewater pool pouring, the construction time of an engineering wastewater pool is shortened, the whole construction period is shortened and theleakage problem caused by construction joints is avoided.
Owner:青海玉明金属结构制造有限公司
Filling grouting method for vertical fissures in rock mass near slope
ActiveCN110512622BReduce disturbanceImprove the environmentClimate change adaptationExcavationsClassical mechanicsStructural engineering
The invention discloses a grouting method for filling vertical fissures of a rock mass on a slope face. The method includes: obtaining the opening degree of the vertical fissures of the rock mass on the slope face, the geometric size of the rock mass, the grouting amount of a single hole, and the grouting hole spacing; The vertical crack opening of the rock mass on the slope surface, the geometric size of the rock mass, and the grouting hole spacing, the grouting holes are drilled according to the spacing, and the grouting holes are drilled to the crack surface; the grouting conduit is placed in the grouting hole, and the slurry is filled. This method provides a fast and efficient new way to control the gravitational erosion of rock mass on the slope surface. It has the characteristics of quick construction, short construction period, good anti-seepage effect, and little disturbance to the rock mass, and can realize scientific and precise grouting. To ensure the quality of grouting construction.
Owner:SAFEKEY ENG TECHZHENGZHOU
A self-decorating active powder concrete and its application hanging board and application method
ActiveCN105712678BVariety of colorsNot easy to precipitateCeramic shaping apparatusFiberFlexural strength
Provided are self-decoration reactive powder concrete and an application hanging plate and application method thereof. The self-decoration reactive powder concrete is prepared from 16%-30% of cement, 10%-35% of admixture, 1%-5% of fibers, 23%-44% of fine aggregates, 0.5%-5% of high-efficiency water reducing agent, 0-0.5% of colorant, 0-5% of titanium dioxide and 9%-18% of water, the self-decoration reactive powder concrete serves as a construction material and a decorative material, the compressive strength is larger than or equal to 100 Mpa, the flexural strength is larger than or equal to 15 Mpa, the fluidity ranges from 300 mm to 350 mm, pouring is conducted to make a decorative hollow-out hanging plate through a hollow-out mold, reinforcements are not needed, and a light and attractive hanging plate can be made. Compared with an ordinary decorative hollow-out hanging plate, the hanging plate is free of reinforcements, small in thickness, light in size, light in weight, convenient to transport and install, rapid and efficient in construction, high in strength, good in bearing capacity, resistant to impact, good in waterproof and anti-cracking property, good in weather resistance, good in decorative effect and capable of being widely applied to fabricated building construction.
Owner:CHINA STATE CONSTRUCTION ENGINEERING CORPORATION +1
Construction method of an underground special-shaped pool
ActiveCN107288156BAccurate locationEasy constructionArtificial islandsExcavationsPondingArchitectural engineering
The invention discloses a construction method of an underground shaped pool. The construction method comprises the steps of manufacturing of a steel plate internal mould, foundation marking and location, earth excavation, pit bottom pretreatment, concrete pouring, installation and location of the steel plate internal mould, backfilling, concrete pouring, wire-tie and concrete pouring. The construction method of the underground shaped pool has the advantages of easy operation, high practicability, and fast and efficient construction, the underground construction time can be reduced; the influence of earthwork caving and ponding in the underground construction on production and life is relieved effectively, and the whole engineering construction from the manufacturing of the steel plate internal mould to completion of the concrete pouring needs 2-3 days only, and the construction period is shortened by 12-13 days compared with the previous methods; the construction period is shortened, and the working efficiency is improved; the construction cost is saved.
Owner:平湖市开元混凝土股份有限公司
Construction method for complete casing tube thin wall filling pile and movable internal mold
Owner:FUJIAN YONGQIANG SOIL
A retaining wall using waste concrete sleepers and its construction method
ActiveCN112431220BReduce usageLow costArtificial islandsBallastwayArchitectural engineeringRetaining wall
Owner:RAILWAY ENG RES INST CHINA ACADEMY OF RAILWAY SCI +3
A retractable manual digging pile support structure and its construction method
InactiveCN105625420BImprove securityReduce disturbanceExcavationsBulkheads/pilesPore diameterEngineering
The invention provides an extension type manual hole digging pile support structure and a construction method thereof. The extension type manual hole digging pile support structure comprises a steel plate, a bolt, a first connection part and a second connection part, wherein the first connection part and the second connection part are formed on the two opposite sides of the steel plate; the first connection part is provided with a bolt hole, and the second connection part is provided with a sliding groove; the first connection part and the second connection part are overlapped, so that the steel plate is rolled into a round pipe, the bolt hole and the sliding groove correspond in position, the bolt is inserted into the bolt hole and the sliding groove, and accordingly the first connection part and the second connection part are fixedly connected. By means of the extension type manual hole digging pile support structure and the construction method thereof, the operation of continuous excavation and support of artificial piles is achieved, hoisting of a protective barrel is not affected by the small pore diameter of an upper support body after the protective barrel extends, and the protective barrel can be put into a substratum directly; the excavation volume of earthwork is reduced since a support layer is thin.
Owner:NORTHWEST RES INST OF ENG INVESTIGATIONS & DESIGN
Steel-bamboo combined engineering bamboo beam-column connecting structure and preparation method thereof
InactiveCN112627345AHigh tensile strengthIncrease stiffnessBuilding constructionsFlexural strengthMechanical engineering
The invention relates to the technical field of steel-bamboo combined application, in particular to a steel-bamboo combined engineering bamboo beam-column connecting structure. The connecting structure comprises two engineering bamboo columns, an engineering bamboo beam erected between the engineering bamboo columns, a first steel plate and a second steel plate, wherein a vertical groove is formed in the bottom of the engineering bamboo beam, inserting grooves are formed in the engineering bamboo columns, the two ends of the second steel plate are embedded in the inserting grooves, the middle of the second steel plate is embedded in the vertical groove, the second steel plate is perpendicularly welded to the first steel plate, the first steel plate is bonded with the bottom of the engineering bamboo beam, and the ends of the second steel plate is fixedly connected with the engineering bamboo beam and the engineering bamboo columns through bolts. The invention further provides a preparation method of the steel-bamboo combined engineering bamboo beam-column connecting structure. The preparation method comprises five steps. According to the connecting structure, the flexural strength and flexural rigidity of an engineering bamboo flexural component can be effectively improved, and the utilization rate of materials is increased; and meanwhile, component reinforcement and assembly type connection integration can be achieved, construction is efficient and rapid, and good application prospects are achieved.
Owner:SHANGHAI RES INST OF BUILDING SCI CO LTD +1
On-site construction system and method of pile foundation based on 3D printing
ActiveCN106498934BUniform qualitySave materialAdditive manufacturing apparatusCeramic shaping apparatusUniform - qualityResistance force
The invention discloses a pile foundation site construction system and method based on 3D (three dimensional) printing, the system comprises a feeding unit, a driving control unit, a hoisting guiding unit, a printing unit and a pile sinking unit. The construction system and method have the advantages that the superiority of a 3D printing technology can be displayed, are applicable to field fabrication and field construction of an ordinary pile foundation and a special pile foundation; not only can the uniform quality advantage of a precast pile body be reserved, but also can be fabricated and constructed on site directly like a filling pile, no template is needed, no carriage is needed, and except for saving material, resistance force of side friction of the pile body can be remarkably strengthened, construction requirements of the special pile foundation on section form and internal structure and the like can be met precisely.
Owner:HOHAI UNIV
Features
- R&D
- Intellectual Property
- Life Sciences
- Materials
- Tech Scout
Why Patsnap Eureka
- Unparalleled Data Quality
- Higher Quality Content
- 60% Fewer Hallucinations
Social media
Patsnap Eureka Blog
Learn More Browse by: Latest US Patents, China's latest patents, Technical Efficacy Thesaurus, Application Domain, Technology Topic, Popular Technical Reports.
© 2025 PatSnap. All rights reserved.Legal|Privacy policy|Modern Slavery Act Transparency Statement|Sitemap|About US| Contact US: help@patsnap.com
