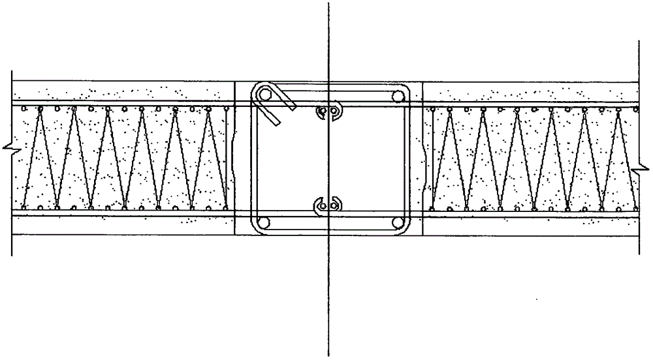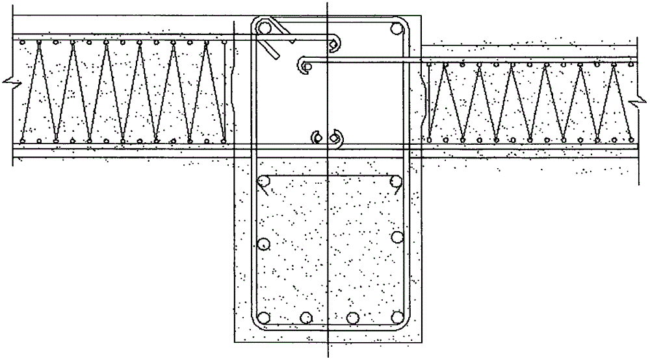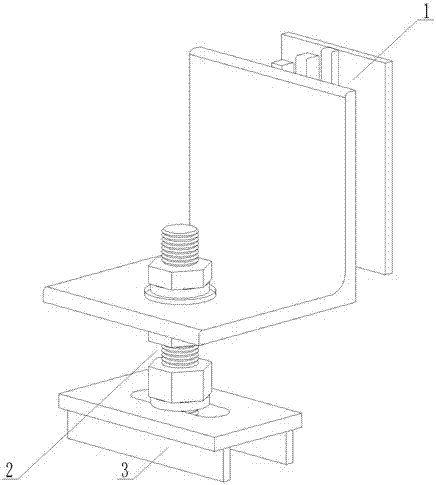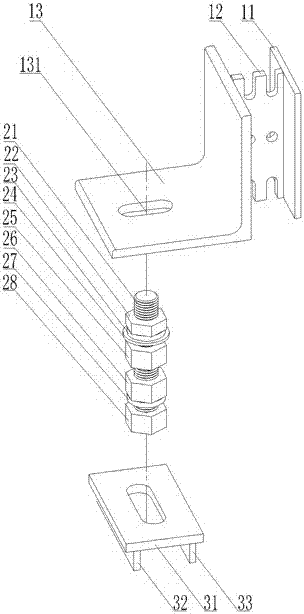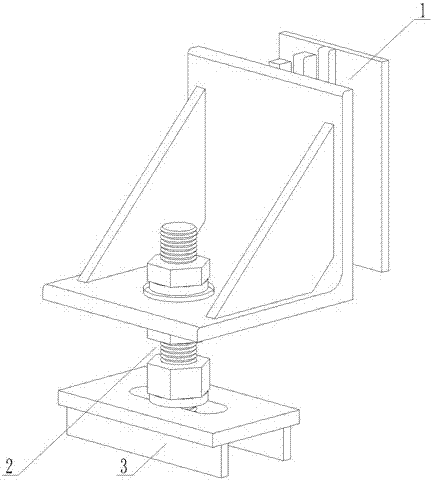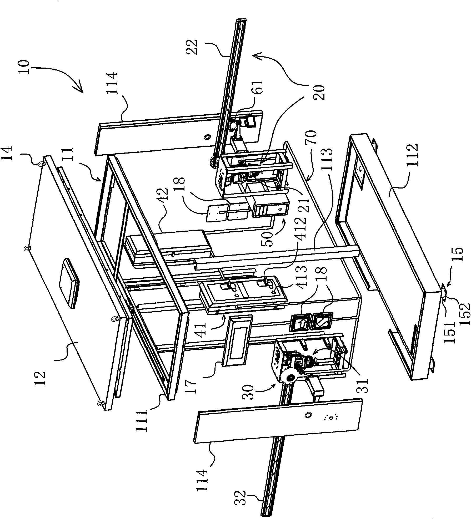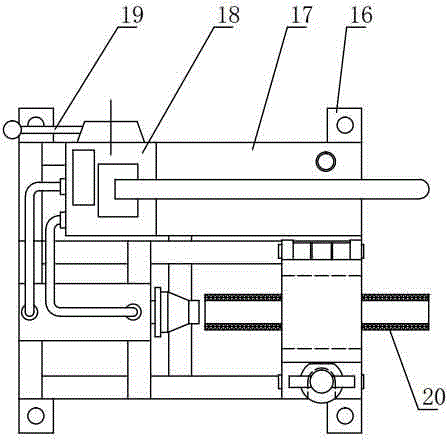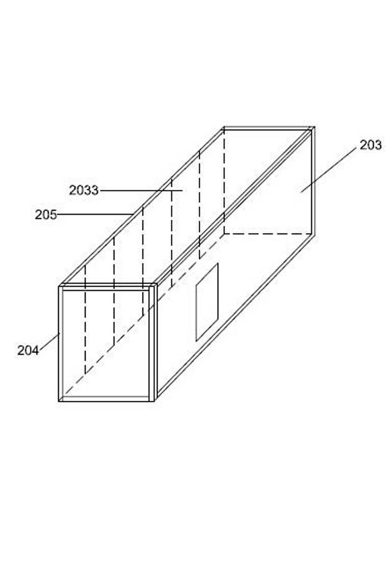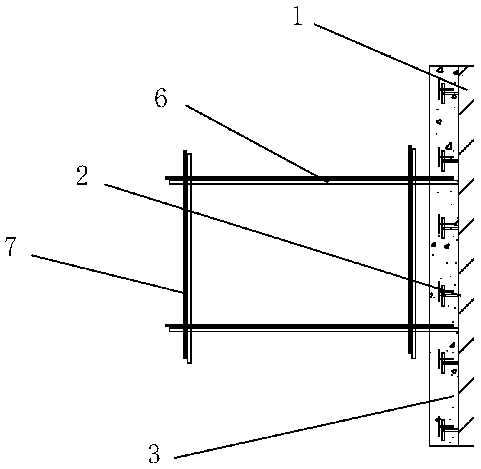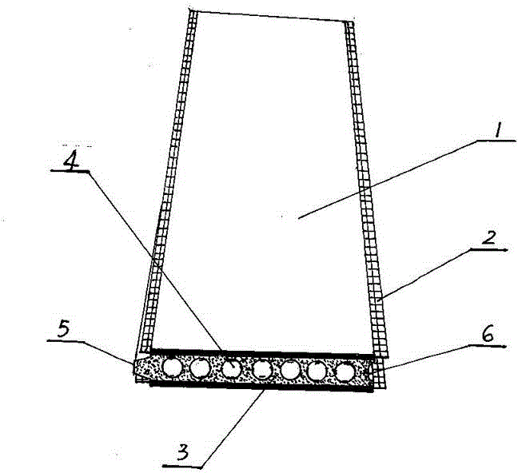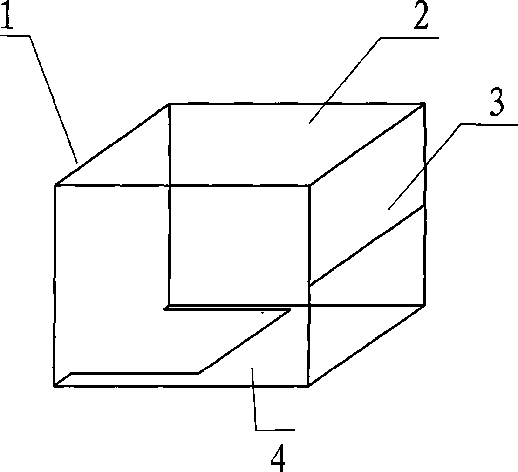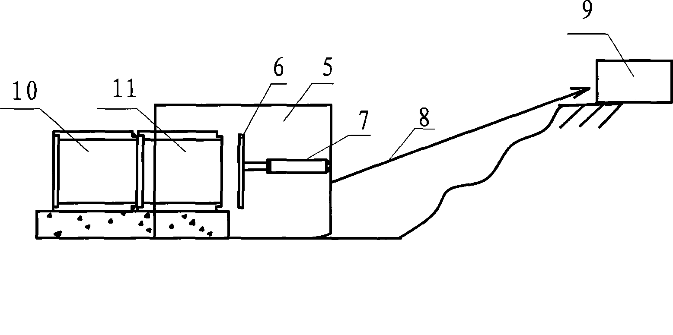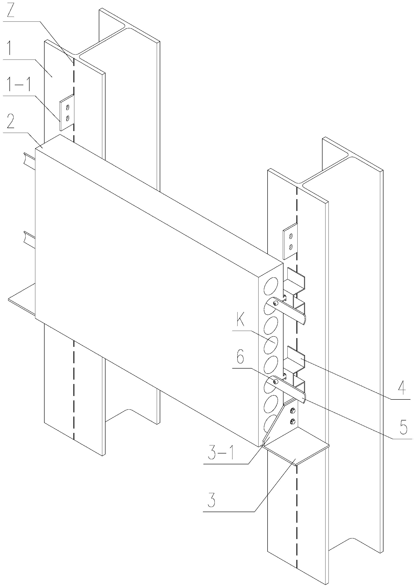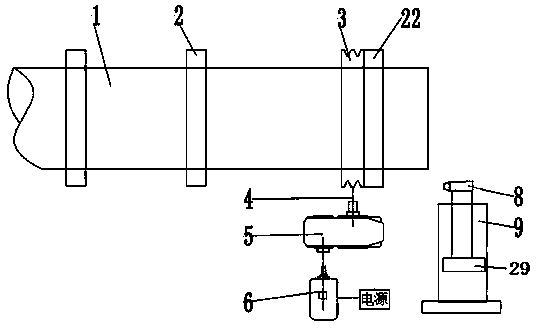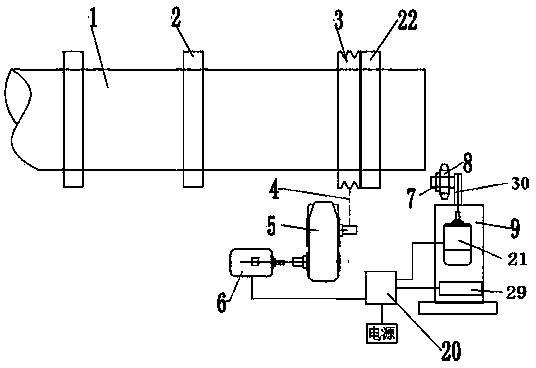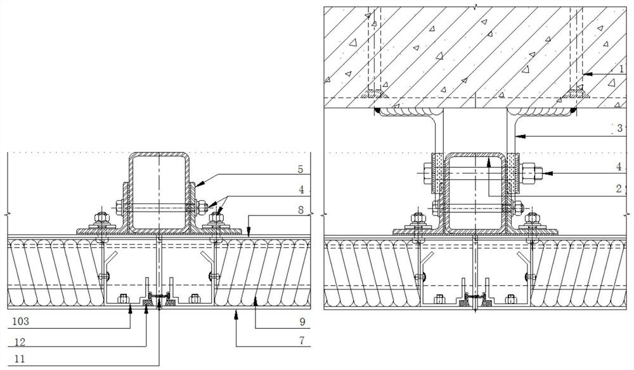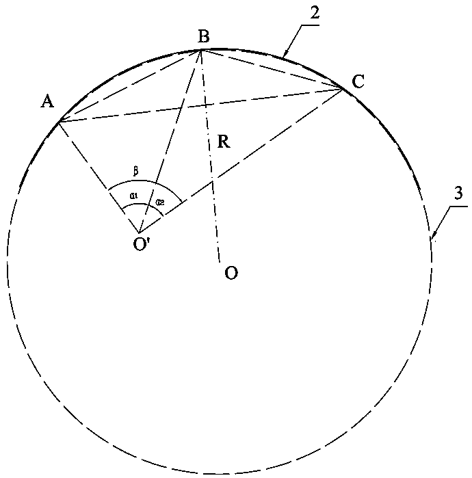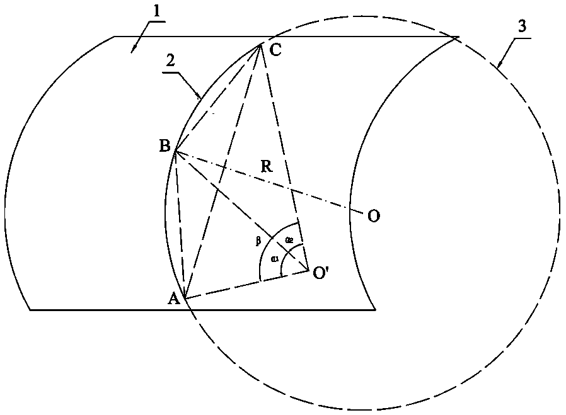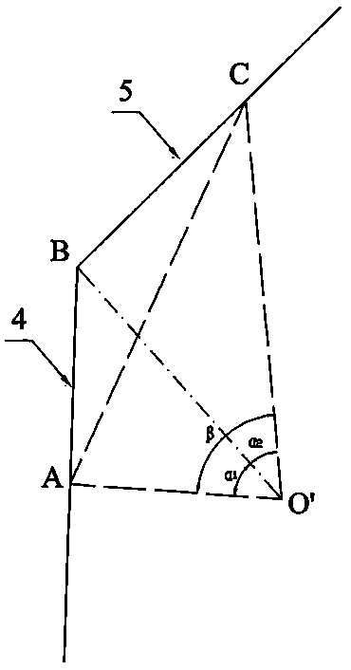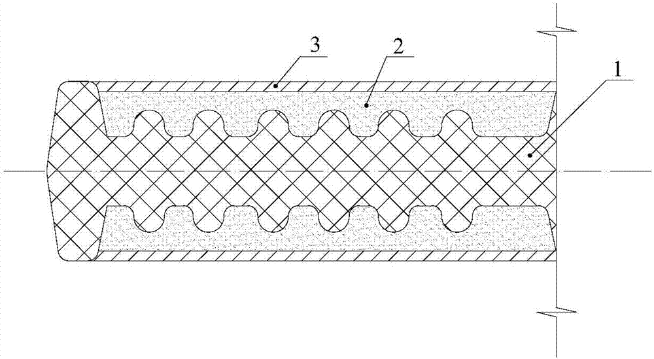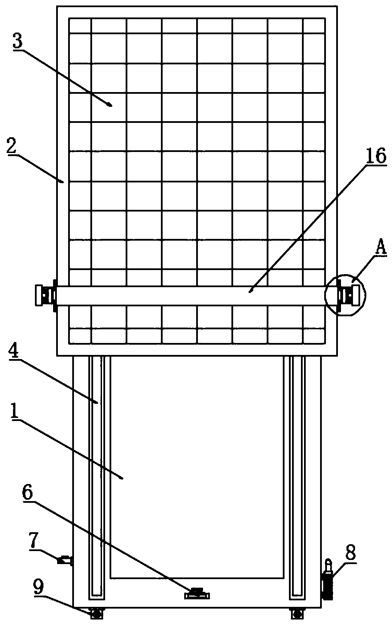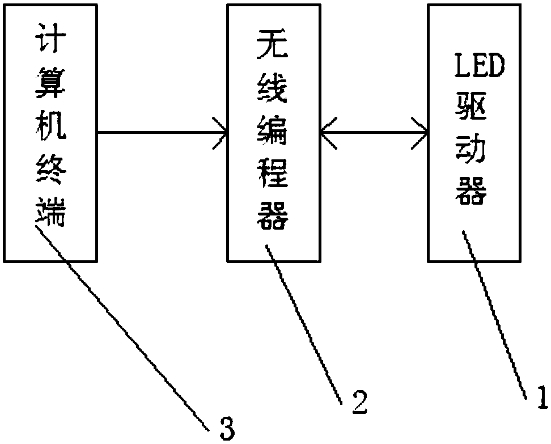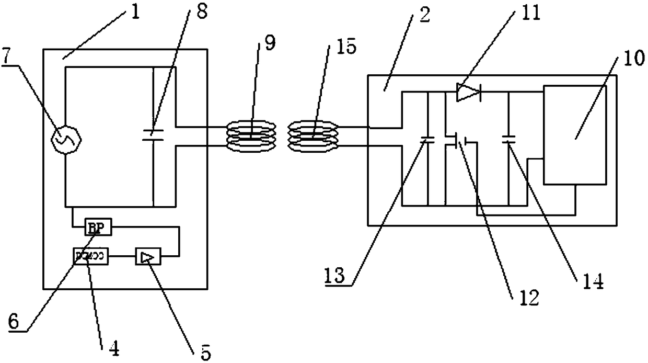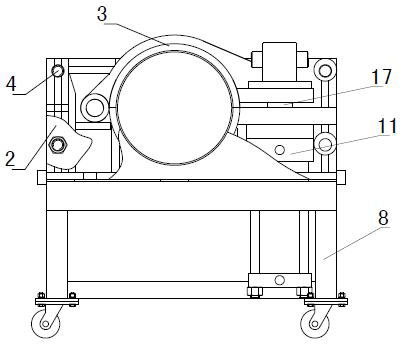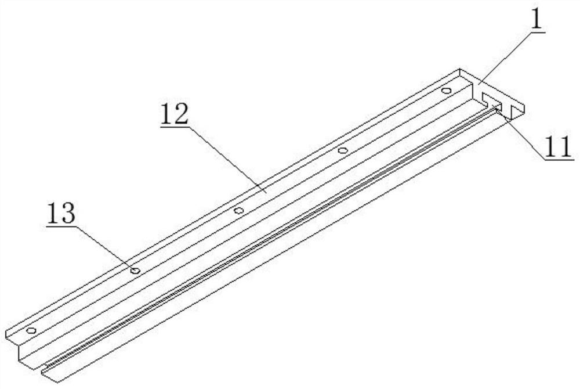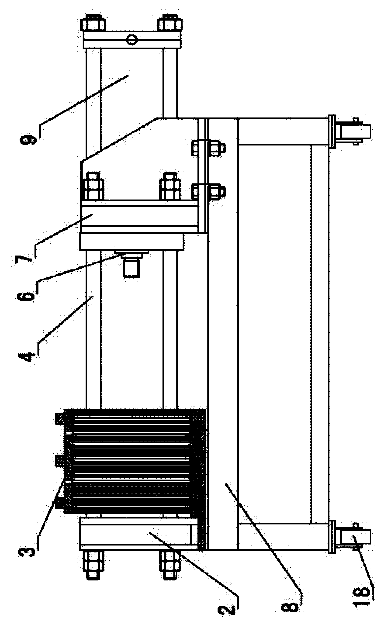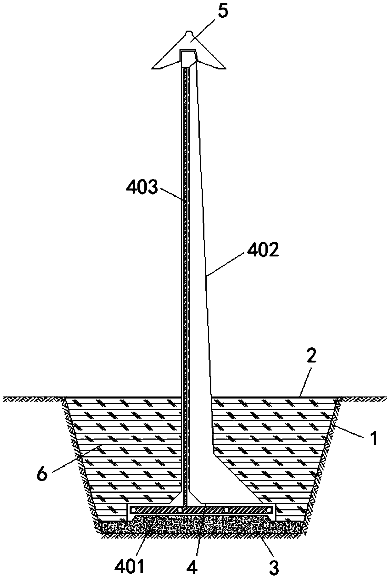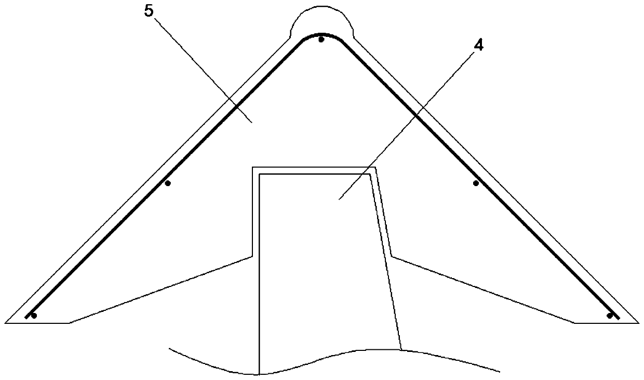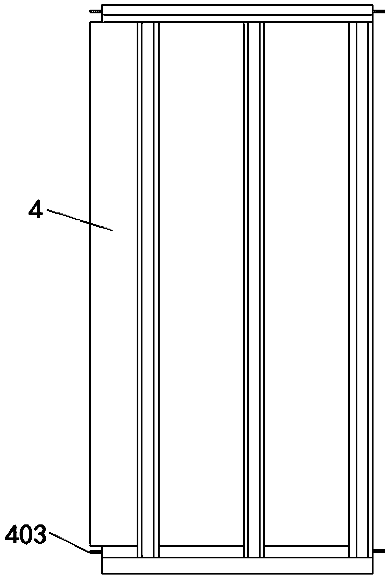Patents
Literature
Hiro is an intelligent assistant for R&D personnel, combined with Patent DNA, to facilitate innovative research.
167results about How to "Improve installation and construction efficiency" patented technology
Efficacy Topic
Property
Owner
Technical Advancement
Application Domain
Technology Topic
Technology Field Word
Patent Country/Region
Patent Type
Patent Status
Application Year
Inventor
Mounting method of prefabricated building
ActiveCN106013811AImprove air tightnessImprove water tightnessFoundation engineeringBuilding material handlingEarthquake resistanceSewage
The invention discloses a mounting method of a prefabricated building, comprising the following steps: base level treatment, binding of basic steel bars, mounting of first level vertical members, pouring of basic concrete, mounting of first level top horizontal members, pouring of concrete, mounting of second level vertical members, pouring of concrete, mounting of second level horizontal members, pouring of concrete and sequential cyclic operation according to the mounting operation flow. The method disclosed by the invention has the advantages of good integrity of structural connection, good safety and earthquake resistance, good environmental friendliness and energy-saving performance, reliable quality and convenience of quality inspection; the prefabrication rate reaches over 95%; secondary large area pouring, leveling blanket, masonry and other field operation procedures are saved; labor and materials are saved; by virtue of continuous mounting, the efficiency is improved, and the construction period is shortened; precise mounting and one-step positioning can be realized; the safety risk is reduced, and the quality is upgraded; waste water, waste materials, garbage, dust and noise generated by site construction and pollution of transportation to the air environment are reduced; and the prefabricated building is safe, durable, energy-saving, efficient, green, environment-friendly, economical and applicable.
Owner:李藏柱
Three-dimensional adjustable mounting connecting structure of assembled wallboard and laminated beam
InactiveCN103953119APrecise flatness controlReduce the amount of aerial workBuilding constructionsBeam switchingWall plate
The invention discloses a three-dimensional adjustable mounting connecting structure of an assembled wallboard and laminated beam, and belongs to the field of assembled building connection structures. The mounting connecting structure comprises the laminated beam, the wallboard, a wallboard embedded connecting component and a wall beam switching member, wherein the beam switching member is provided with horizontal connecting surfaces of long-strip elliptical holes, and is correspondingly connected with embedded C-shaped steel chutes of a lower precast beam below the laminated beam through bolts; the wall beam switching member is moved, adjusted and fastened in the directions of a longitudinal beam and a beam relative to the lower precast beam; a vertical suspension socket of a connecting plate of the wallboard embedded connecting component is correspondingly spliced with a vertical connecting surface of the wall beam switching member, advancing and retracting of an adjusting bolt at the upper end of the vertical suspension socket of the connecting plate is screwed, and the wallboard is adjusted to be moved and fastened in the vertical direction relative to the lower precast beam, therefore, three-dimensional adjustable fastening and mounting of the assembled wallboard and laminated beam are realized. The overall mounting structure of the invention is simple in structure and accurate in controlling the wallboard flatness, and obviously improves the mounting and construction efficiency and the construction quality.
Owner:HUBEI HONGYI STEEL CONSTR ENG
Point-supported PC wallboard connecting device
ActiveCN107143072ALow costReduce the difficulty of processing and manufacturingWallsEngineeringMechanical engineering
Owner:ZHEJIANG GREEN BUILDING INTEGRATION TECH CO LTD
Parking lot charging system integrating sentry box and gateway
ActiveCN101625769ASolve split manufacturingSolve the disadvantages caused by installation, etc.Ticket-issuing apparatusIndication of parksing free spacesEngineeringElectrical and Electronics engineering
The invention relates to a parking lot charging system integrating a sentry box and gateways. The system comprises the sentry box, an entrance gateway and an exit gateway. The entrance gateway and the exit gateway are connected with the sentry box into a whole, wherein a chassis of the entrance gateway and a chassis of the exit gateway are respectively arranged at two ends inside the sentry box along the length direction of the sentry box. An entrance gateway rod and an exit gateway rod, which are connected with output shafts of an entrance gateway mainframe and an exit gateway mainframe, are respectively arranged at two sides outside the sentry box along the length direction of the sentry box. An entrance charging system display panel and an exit charging system display panel are respectively arranged at two sides outside the sentry box along the width direction of the sentry box and respectively connected with a master control computer arranged in the sentry box. The parking lot charging system integrates the functions of the parking lot charging system and the gateways and is integrally molded in a factory. The parking lot charging system is convenient for manufacturing, packaging and transportation and can be hoisted to a right place once on site; therefore, the installation process can be conveniently and quickly accomplished, the work efficiency is greatly improved and the human labor and materials are saved.
Owner:HONGMEN ADVANCED TECH CORP
Portable small-caliber steel plastic complex pipe expanding machine
The invention discloses a portable small-caliber steel plastic complex pipe expanding machine, relating to the field of pipe expanding technology. The portable small-caliber steel plastic complex pipe expanding machine mainly comprises a manual hydraulic mechanism and a clamping device, wherein a steel plastic complex pipe is fastened by the clamping device, a pressure head is driven by utilizing the manual hydraulic mechanism, by utilizing the characteristics that the steel plastic complex pipe is good in ductility and capable of being profiled and stamped, hydraulic power pushes the profiled expanded pressure head, so that the end opening of the steel plastic complex pipe is expanded according to the appearance of the profiled pressure head. The invention relates to a device which is used for expanding the end opening of the steel plastic complex pipe, is simple in structure and consists of the hydraulic mechanism and the profiled pressure head, thus well meeting the applications of an expanding pipe fitting for the small-caliber steel complex plastic pipe in the connection of the steel plastic complex pipes; consumable accessories are not adopted for the device, so that the continuous operation capability of the device can be enhanced, and the installation and construction efficiency of the steel plastic complex pipe can be improved.
Owner:XINXING DUCTILE IRON PIPES CO LTD
Pipe type top board separation layer indicator
InactiveCN101338686AEasy to processQuick installationMining devicesMechanical measuring arrangementsEngineeringScrew thread
The present invention relates to a tubular roof delamination indicator which relates to a device used for automatically monitoring the roof rock displacement in mines such as a coal mine, and the like, belongs to the technical field of roof rock displacing devices and is used for overcoming the using disadvantage of the inconvenient installation of the prior roof displacement meter. The tubular roof delamination indicator consists of an external pull tube and an internal pull rod arranged in the external pull tube. The upper end of the internal pull rod is connected with a plug at the top of the external pull tube, and the lower end is connected with a staff gauge at the lower tube opening of the external pull tube. The lower tube body of the external pull tube is provided with external screw threads. An external thread rod is mounted with a nut. The nut is supported and connected with a salver which is mounted at the external screw thread rod. The tubular roof delamination indicator is a tubular structure, the installing procedure is the same as a support roof bolt in the mine, and a drill is not required to be excavated specially, thereby saving time for changing a drill rod and for drilling, ensuring that the installation is simple, convenient and fast and obviously improving the installation and construction efficiency; in addition, the tubular roof delamination indicator also has the advantages of simple structure, being convenient for processing parts and components, the low cost of a product and reliable and exact monitoring and being fit for being used the substitute product of the prior roof displacement meter.
Owner:开滦(集团)有限责任公司技术中心
Door and window connector, assembly type passive house external wall, and door and window installation method thereof
ActiveCN104929478AImprove insulation effectEliminate cold bridgesWallsFrame fasteningInsulation layerClassical mechanics
The invention discloses an assembly type passive house external wall provided with doors and windows, and a door and window installation method thereof. The external wall is characterized in that the external wall comprises rectangular sheet wall units provided with door and window installation holes, the wall units comprise an inner wall unit and an outer wall unit, and a heat-insulation sheet material serving as a heat-insulation layer is arranged between the inner and outer wall units. A door and window connector is characterized in that the connector comprises a Z-shaped bent sheet connector body, uplifted zones having n-shaped cross sections are symmetrically arranged on the two sides of the connector body, and the top portions of the uplifted zones at one end of the connector body are provided with positioning projections.
Owner:山东省建筑科学研究院有限公司 +1
Modular data center and configuration method thereof
InactiveCN102650173AEasy to useEasy to manageBuilding constructionsIndustrial buildingsData centerDistribution power system
The invention relates to the technical field of computers, in particular to a data center arranged by a data center module, and also relates to a configuration method of the data center. The invention aims to provide the modular data center and the configuration method thereof, i.e. a computer cabinet required by the data center can be assembled in the data center module in a factory production mode and an air conditioning system, a power distribution system and the communication wiring work which are required by the data center are totally configured in place in the module so as to fulfill the aims of rapidly configuring and flexibly moving. The modular data center disclosed by the invention at least consists of one data center module; the data center module comprises a box body; the box body comprises wallboards; and at least one wallboard is detachable. The invention also provides a structure and a method for combining two or more data center modules to form the data center. The modular data center has the advantages of high design and manufacturing accuracy, high utilization rate of the floor area, convenience and rapidness for disassembling and moving, convenience for using and management, and the like.
Owner:SHANGHAI HUAYONG INTELLIGENT SYST
High-rise cantilever structure formwork erecting system and construction method
ActiveCN111441579AImprove bearing capacityImprove stabilityForms/shuttering/falseworksBuilding material handlingClassical mechanicsRebar
The invention relates to a high-rise cantilever structure formwork erecting system and a construction method. The high-rise cantilever structure formwork erecting system is characterized in that an inclined strut pre-buried steel plate is pre-buried in a lower-layer shear wall, an inclined strut is installed on the inclined strut pre-buried steel plate, a cantilever I-shaped steel is installed ina reserved hole in the shear wall on the layer, and a cantilever area formwork support is arranged on the cantilever I-shaped steel in a supported mode. The invention further provides a construction method during horizontal pipeline wall penetrating. The construction method comprises the construction steps that (1) the inclined strut pre-buried steel plate is manufactured; (2) pre-buried parts arepre-buried; (3) the reserved hole is reserved; (4) a groove-shaped prefabricated base plate is mounted; (5) a pre-welding connection positioning rod is installed; (6) the cantilever I-shaped steel ismounted; (7) an I-shaped steel inclined support is mounted; (8) supports in a cantilever area and a non-cantilever area are erected; (9) installing and pre-pressing are carried out on formworks; (10)a cantilever structure is mounted to integrally form a reinforcement cage; (11) I-shaped steel wire ropes are pulled; and (12) the reserved hole is plugged. According to the high-rise cantilever structure formwork erecting system and the construction method, construction is convenient, the construction quality and the construction safety of a cantilever slab can be improved, and good economic andtechnical benefits are achieved.
Owner:倡创(上海)咨询管理事务所
Compound sandwich light wallboard edge-jointed and butt-jointed with steel wire gauzes
The invention provides a compound sandwich light wallboard edge-jointed and butt-jointed with steel wire gauzes, consisting of cement faceplate layers on two side faces, and a sandwich layer filled between the two cement faceplate layers, wherein each cement faceplate layer is made from asbestos fiber, plant fiber, enhanced steel wire gauzes and cement; the steel wire gauzes for edge-jointing and butt-jointing the wallboard, tenons and recesses matched with the tenons are respectively reserved at two sides of the light wallboard; since the edge-jointing and butt-jointing steel wire gauzes with certain width, the tenons and the recesses are respectively reserved at the two sides of the light wallboard, the tenons and the recesses are edge-jointed in a plastering way in installation; after the butt-jointing steel wire gauzes at the two sides are fixedly connected, joints are plastered flat with putty; as the tenons and the recesses are fixedly connected by the steel wire gauzes between the board joints, the wall integrity is so good that cracks between the board joints difficultly occur. The compound sandwich light wallboard edge-jointed and butt-jointed with the steel wire gauzes is of large volume, low weight and good sound and heat insulation effect, and is convenient to load, unload and transport and high in installation construction efficiency; and additionally, not only are the time, the labor and the materials saved, but also the comprehensive construction cost is reduced.
Owner:程清明 +1
Underground pipeline installation construction device and method thereof
InactiveCN101532586AImprove installation and construction efficiencyReduce engineering costsPipe laying and repairHydraulic cylinderUnderground pipeline
The invention discloses an underground pipeline installation construction device and a method thereof. The device is characterized in that baffles are arranged at both sides and at the front end of a box; openings are arranged at the rear end and at the upper part of the box; baffles are arranged on the position which is at the bottom end of the box and is 1 / 2 away from the front end of the box; a hydraulic cylinder is connected with the front end of the box and the other end of the hydraulic cylinder is connected with a thrust stand; one end of a pulling rope is connected in front of the box and the other end thereof is connected with a pulling facility. The method is as follows: a hole is dug on the starting point of an underground pipeline, in which the box is arranged; paddings are backfilled from the upper part to the bottom of the box, the pipeline is hoisted into the box by hoisting equipment from the upper part of the box and is positioned on bedding, and then stones are filled; holes at the front end of the box are dug and pulling equipment is started to move; a bedding layer is filled from the upper part of the box, a secondary pipeline is hoisted, the hydraulic cylinder is started after the secondary pipeline is in place, the pipeline and the secondary pipeline are jointed by a socket, stones are backfilled in the secondary pipeline from the upper part of the box after socket joint and the box is pulled to move; construction installation of a nth pipeline is carried out by cycling the above steps. In the invention, box operation is adopted for stepping pipeline installation, thus ensuring simple working procedures, few links and low cost, greatly increasing the efficiency of underground pipeline installation construction and laying a foundation for realizing full automation of underground pipeline installation construction.
Owner:中冶天工建设有限公司基础路桥分公司
Rotary leveling wall plate mounting structure and method
PendingCN110318512AQuick levelingReduce installation stepsCovering/liningsEngineeringMechanical engineering
The invention provides a rotary leveling wall plate mounting structure. Firstly, a leveling assembly is arranged and comprises a rotating part and a leveling base, the leveling base is fixedly mountedon the wall, the rotating part is in threaded connection to the leveling base, a keel part comprises a first connecting part and a second connecting part, the first connecting part is detachably mounted on the rotating part, the wall plate body is clamped to the second connecting part, and the second connecting part is fixedly connected to the first connecting part. The invention further providesa rotary leveling wall plate mounting method. Compared with the prior art, through rotary leveling, the wall plate interval adjusting efficiency is improved, and through an expansion sleeve, the mounting structure intensity is improved.
Owner:GOLD MANTIS FINE DECORATION TECH SUZHOU CO LTD
Assembled-type workshop wallboard and upright connecting structure
The invention provides an assembled-type workshop wallboard and upright connecting structure. The assembled-type workshop wallboard and upright connecting structure is composed of uprights, prefabricated unit hollow wallboards, supporting boards and inverted-U-shaped pulling and connecting assemblies. The uprights are arranged at intervals according to the widths of the prefabricated unit hollow wallboards, and positioning connecting boards are arranged on the outer side face of each upright at intervals in the vertical direction. The supporting boards are in bolt connection with the positioning connecting boards through vertical middle boards of the supporting boards. Each prefabricated unit hollow wallboard is erected between the vertical middle boards of the supporting boards corresponding to the corresponding adjacent uprights. Inverted-U-shaped connecting parts of the inverted-U-shaped pulling and connecting assemblies are connected between the upper positioning connecting boards and the lower positioning connecting boards at intervals, a bolt board of each inverted-U-shaped pulling and connecting assembly is transversely inserted in corresponding holes of two horizontally-adjacent prefabricated unit hollow wallboards, the bolt boards are connected with the corresponding inverted-U-shaped connecting parts through internal thread bolts in a fastened mode, and the prefabricated unit hollow wallboards are stably connected with the outer side faces of the uprights of a workshop. According to the assembled-type workshop wallboard and upright connecting structure, the overall installation structure is simple, adjustment is easy to conduct in an installation process, welding is avoided, the amount of overhead work of personnel is greatly reduced, and installation and construction efficiency and construction quality are improved obviously.
Owner:HUBEI HONGSHUN STEEL STRUCTURE MFG
Field pipeline groove cutting machine
InactiveCN103801743AImprove installation and construction efficiencyImprove cut qualityMilling equipment detailsEngineeringMilling cutter
The invention relates to a field pipeline groove cutting machine which comprises a chuck, a driving chuck, a speed changer, a motor, a belt pulley and a milling cutter device, wherein the chuck and the driving chuck are respectively formed by an outer ring, an inner ring and a bracket; the outer ring and the inner ring are arranged in a coaxial way, a bearing is arranged between the outer ring and the inner ring, and the inner ring is provided with a set screw; the inner ring of the driving chuck is provided with a screw hole, and the inner ring is fixedly connected with the belt pulley by a bolt; the motor is connected with the speed changer by a gear; the speed changer is connected with the belt pulley by a transmitting belt; the milling cutter device comprises a groove milling cutter, a milling cutter box and a milling cutter moving mechanism; the milling cutter moving mechanism is arranged in the milling cutter box; the groove milling cutter is arranged on the milling cutter moving mechanism. According to the field pipeline groove cutting machine, the processed pipeline is fixed on the groove cutting machine by the chuck and the driving chuck and is driven to rotate by the motor through the speed changer, and groove cutting is carried out on the pipeline by the groove milling cutter, so that the pipeline groove cutting quality and the pipeline welding quality are improved, and pipeline laying construction efficiency is increased.
Owner:NORTH CHINA ELECTRIC POWER UNIV (BAODING)
Wall surface metal plate assembly type installation structure with energy storage function and construction method thereof
PendingCN111894230ATemperature controlImprove installation and construction efficiencyCovering/liningsLap jointPhase-change material
The invention discloses a wall surface metal plate assembly type installation structure with an energy storage function and a construction method thereof. The wall surface metal plate assembly type installation structure comprises embedded parts, metal stand columns, metal corner connectors, metal connecting parts, metal cross beams, metal decorative plates, a metal back plate, a honeycomb structure and a metal auxiliary frame; the embedded parts are installed in a wall, and the metal stand columns are fixedly connected with the metal corner connectors; the metal connecting parts are fixedly connected with the metal stand columns and the metal cross beams; the metal auxiliary frame is of a frame body structure, and different metal cross beams are in lap joint with the upper portion and thelower portion of the same metal auxiliary frame to form a hanging structure; the metal back plate, the metal auxiliary frame and the metal decorative plates form a unit metal plate, and the unit metal plate is internally provided with the honeycomb structure and is filled with a phase change material. The method has the advantages that the phase-change material and an assembly type hanging methodare adopted, the heat preservation and insulation performance is improved, screws do not need to be arranged at intervals or glued for sealing in the installation process, the construction and installation efficiency is improved, and the labor cost is reduced.
Owner:SHENZHEN RUIHE CONSTR DECORATION
Method for measuring concrete masonry arc surface radius and inclined angle of inclined plane
InactiveCN108692667AAccurate measurementImprove installation and construction efficiencyUsing optical meansLaserPhysics
The invention discloses a method for measuring the radius of a concrete masonry arc surface. The method comprises the steps that 1 a laser infrared range finder is placed in a circular section of a measured arc of concrete masonry, and a point A, a point B and a point C are sequentially illuminated to the measured arc in order; 2 the light rotation angle of an illuminator is measured; 3 the distance from the position O' point of the illuminator to the point A, the point B and the point C is measured; 4 a laser infrared range finder central processor runs to calculate the radius R of the measured arc according to the cosine theorem; 5 the angle values alpha1, alpha2 and beta measured in the second step, the distance values L1, L2 and L3 measured in the third step and the radius R value of acircumscribed circle are displayed on a laser infrared range finder display, wherein the radius R value is calculated in the fourth step. The method provided by the invention has the advantages thatthe radius of the concrete masonry arc surface is fast and accurately measured; pillars and channels of a support post are fast and accurately bent and processed on the construction site; and the installation and construction efficiency of the support post is improved.
Owner:河南厚德电力科技有限公司
Externally hanging connecting system of composite wall plate and manufacturing method of externally hanging connecting system
PendingCN109322425AAvoid local damageEasily adjust verticallyWallsBuilding insulationsUpper floorWall plate
The invention belongs to the field of construction engineering, and particularly relates to an externally hanging connecting system of a composite wall plate and a manufacturing method of the externally hanging connecting system. The externally hanging connecting system comprises a prefabricated beam and a floor erected above the prefabricated beam. The floor comprises a prefabricated layer and acast-in-situ layer. Floor embedded pieces are arranged in the cast-in-situ layer above the prefabricated beam and close to the composite wall plate. Prefabricated beam embedded pieces are arranged atthe position, close to the composite wall plate, of the prefabricated beam and located on the lower end face of the prefabricated beam. The externally hanging system comprises first connecting piecesand second connecting pieces. The first connecting pieces are connected with the prefabricated beam embedded pieces and the upper part of the composite wall plate. The second connecting pieces are connected with the floor embedded pieces and the lower part of the composite wall plate. The composite wall plate is arranged in an array mode in the hollow frame between the upper floor and the lower floor. The externally hanging connecting system has the advantages that through arrangement and connection of the floor embedded pieces, the prefabricated beam embedded pieces, the first connecting pieces and the second connecting pieces, a novel connection mode between the composite wall plate and a fabricated concrete structure is provided.
Owner:HEFEI UNIV OF TECH
Self-adhesive type water stop and production method
InactiveCN107044139AImprove installation and construction efficiencyImprove waterproof performanceMineral oil hydrocarbon copolymer adhesivesArtificial islandsSolid BondEngineering
The invention discloses a self-adhesive type water stop and a production method for effectively improving the installation construction efficiency and the waterproof performance of the water stop. The self-adhesive type water stop comprises water stop base material, the two ends in the transverse direction of the water stop base material are water stop sections, the upper surface and the lower surface of the water stop sections are coated with hot-melt pressure-sensitive adhesive to form waterproof adhesive layers, and the waterproof adhesive layers are externally covered with insulating layers which form bonds with the waterproof adhesive layers. The peel strength and the holding viscosity with concrete of the prepared and adopted hot-melt pressure-sensitive adhesive are far larger than an existing hot-melt pressure-sensitive adhesive, and the hot-melt pressure-sensitive adhesive can form a solid bond with a new pouring concrete structure to ensure that the water stop has excellent adhesion and waterproof performances.
Owner:四川迈铁龙科技有限公司 +1
Environment-friendly thermal insulation board for exterior wall of building
The invention discloses an environment-friendly thermal insulation board for the exterior wall of a building, which relates to a thermal insulation board capable of solving the problems of the prior thermal insulation board in single function, complicated positioning and poor integrity. The thermal insulation board is realized by adopting the following technical proposal: a decoration board is arranged at the outer part of the thermal insulation board and fixed in a guide slot on the outer surface of the thermal insulation board through a slider fixed on the back surface of the decoration board in a sliding connection manner; a photovoltaic panel is fixed on the outer surface of the decoration board; a clip board and a locking device are respectively fixed on the lateral sides of the thermal insulation board; the thermal insulation board comprises a polyurethane insulation layer, a binding mortar base layer and a steel wire grid plate layer from inside to outside; a cleaning roller isconnected on the upper side of the thermal insulation board in a rotational manner through a rotating shaft; a gear is also connected onto the lower side of the thermal insulation board in a rotational manner; and the gear is meshed with a rack plate. The invention has the advantages that the integrity of the whole thermal insulation board is strengthened through the decoration board; the photovoltaic panel is utilized for converting light energy absorbed in daytime into electric energy used by indoor appliances, thereby achieving the effects in energy conservation and environment protection;and the clip board and the locking device which are capable of automatic butt positioning facilitate the positioning to the thermal insulation board.
Owner:TAIZHOU BUILDING INSTALLATION ENG
LED driver supporting parameter setting in DMX512, IP67 and NFC wireless manners
PendingCN108601149AImprove efficiencySolve wireless communication path problemsElectroluminescent light sourcesCasings/cabinets/drawers detailsLed driverDMX512
The invention discloses an LED driver supporting parameter setting in DMX512, IP67 and NFC wireless manners. The technical key point is as follows: the LED driver comprises a wireless programmer, an LED driver and a computer terminal, wherein the LED driver comprises a shell and a sensing circuit arranged in the shell, a wireless signal of the wireless programmer is in bidirectional communicationwith the sensing circuit in the LED driver, and the computer terminal sends parameter information to the LED driver via the wireless programmer. The communication problem between the circuit in the metal shell and the outside is solved, waterproof sealing is ensured, the problem that the input program is fussy to wire can be solved, the programming can be implemented conveniently and quickly, andthe number of the programming times may not be limited via wireless programming.
Owner:HANGZHOU YOUTE POWER CO LTD
A steel-plastic composite pressure pipe belling machine
InactiveCN102275299AImprove installation and construction efficiencyReduce work intensityWorking capacityHydraulic ram
The invention discloses a steel-plastic composite pressure pipe flaring machine, which comprises a frame, a flaring mechanism arranged horizontally above one end of the frame, a clamping mechanism vertically arranged at the other end of the frame, and a control system; The opening mechanism includes a flaring drive device fixed horizontally above the frame and a profiling pressure head arranged at the output end of the flare drive device; the clamping mechanism includes a clamping drive device and a fixed clamp vertically fixed at one end of the frame The split-type ring fixture located above the frame; its advantage is that the port of the steel-plastic composite pressure pipe is flared by using the hydraulic device and the imitation pressure head, which improves the installation automation of the steel-plastic composite pressure pipe using flared pipe fittings. To a certain extent, the work intensity of the construction personnel is reduced, because the hydraulic device and the imitation pressure head are used for flaring, and the device does not use consumable accessories, which improves the continuous working ability of the device and improves the installation and construction efficiency of the steel-plastic composite pressure pipe.
Owner:XINXING DUCTILE IRON PIPES CO LTD
Deformed steel bar and prestressed tendon connector and construction method for connection using same
PendingCN110485457AEasy to installImprove installation and construction efficiencyFoundation engineeringBuilding reinforcementsElastomerPre stress
A deformed steel bar and prestressed tendon connector comprises a connection anchor plate, clamping pieces I and II, hollow bolts I and II, and columnar elastomers I and II. A conical hole I, a conical hole II, an inner threaded hole I and an inner threaded hole II are formed in the two end faces of the connection anchor plate correspondingly. The conical hole I and the conical hole II are used for installing the clamping piece I and the clamping piece II. The inner threaded hole I and the inner threaded hole II are used for installing the hollow bolt I and the hollow bolt II. The taper directions of the conical hole I and the conical hole II are opposite. The hollow bolt I and the hollow bolt II are of a center-penetrating type and are provided with outer threads. In an installation state, a prestressed tendon and a deformed steel bar penetrate through inner holes of the hollow bolt I and the hollow bolt II correspondingly. The clamping piece I and the clamping piece II are installedin the conical hole I and the conical hole II of the connection anchor plate correspondingly. The columnar elastomer I and the columnar elastomer II are installed in the hollow bolt I and the hollow bolt II correspondingly to be clamped tightly by clamping grooves. The hollow bolt I and the hollow bolt II are screwed into the inner threaded hole I and the inner threaded hole II of the connection anchor plate correspondingly. The deformed steel bar and prestressed tendon connector has the advantages of being easy to install, high in efficiency and high in anchoring reliability.
Owner:LIUZHOU OVM MASCH CO LTD
Water supply and drainage pipe auxiliary fixing device with positioning structure for building construction
InactiveCN112681486AAvoid shakingImprove docking effectSewer pipelinesButt jointArchitectural engineering
The invention relates to the technical field of water supply and drainage pipe auxiliary fixing devices, and particularly relates to a water supply and drainage pipe auxiliary fixing device with a positioning structure for building construction. The water supply and drainage pipe auxiliary fixing device comprises a fixing shaft, wherein an adjusting mechanism is fixedly installed on the left side of the fixing shaft, the adjusting mechanism comprises a fixing plate, the fixing plate is fixed on the left side of a first fixing seat, a first motor is fixedly connected to the surface of the top end of the fixing plate, the right side of the first motor penetrates through the first fixing seat and is fixedly connected with a threaded rod, and the end, away from the first fixing seat, of the threaded rod is rotationally installed on the inner wall of a second fixing seat through a bearing seat. According to the water supply and drainage pipe auxiliary fixing device, the adjusting mechanism is arranged, a sliding sleeve changes the positions of a second hydraulic oil cylinder and a fixing positioning mechanism in the moving process, then fine adjustment is carried out on a pipeline in a pre-buried pit, so that the position of a water supply and drainage pipe is positioned according to needs, deviation is easily caused when the pipeline of the water supply and drainage pipe is in butt joint, and as a result, the butt joint installation of the water supply and drainage pipe is facilitated, and the construction installation efficiency of the water supply and drainage pipe is improved.
Owner:陈要
Air conditioner control circuit and method for plug-in hybrid power bus
ActiveCN106696641AImprove energy efficiencyReduce the time of forced operationAir-treating devicesVehicle heating/cooling devicesElectrical batteryControl signal
The invention relates to an air conditioner control circuit and method for a plug-in hybrid power bus. The control circuit comprises a vehicle controller, compressor control signals of a vehicle-mounted air conditioner and engine state signals are collected through the vehicle controller for controlling starting and stopping of the vehicle-mounted air conditioner and an engine; the enable output end of the vehicle controller is connected with the enable output end of a DC / DC converter; and the high-voltage power supply input end of the DC / DC converter is connected with a high-voltage battery, and the voltage of the high-voltage battery is at least higher than 500 V. When a compressor in the vehicle-mounted air conditioner stops operating, the vehicle controller controls the DC / DC converter to start to work at the same time, and a high-voltage power supply is converted into 24 V voltage to be output.
Owner:ZHONGTONG BUS HLDG
Assembly type unit aluminum curtain wall
ActiveCN111877611AConvenient production and assemblyImprove installation and construction efficiencyWallsHeat proofingEngineeringFire resistance
The invention provides an assembly type unit aluminum curtain wall, belongs to the technical field of decorative wall plates, and aims to solve the problems of low production efficiency, slow construction and mounting and poor performance of an existing aluminum curtain wall. The assembly type unit aluminum curtain wall comprises a stand column I and a stand column II, cross beams and the stand column I are connected through screw joint mounting plates, the cross beams and the stand column II are connected through screw joint mounting plates,an inner aluminum plate and a sound insulation plateare clamped in a sealing rubber strip I and a corresponding sealing rubber strip II correspondingly, and an inserting rod I and a inserting rod II are fixed to the upper ends in the stand column I and the stand column II correspondingly. A heat preservation plate and an outer aluminum plate are connected between clamping blocks in a clamped mode, an inserting protruding block is inserted into anadjacent inserting sealing groove, a sealing waterproof rubber strip is arranged between the inserting protruding block I and the inserting sealing groove, and an adjusting assembly is arranged on thestand column I and the stand columns II which are adjacent. The production efficiency is high, the unit type assembling frame can be formed through rapid assembling, and the construction adjusting and mounting efficiency is high. The assembly type unit aluminum curtain wall has the properties of heat resistance, fire resistance, flame retardance, sound insulation and heat preservation, and is good in sealing performance and waterproof performance after being mounted.
Owner:安徽鑫翊新材料有限公司
Air pipe installation construction method applied to high-rise building
PendingCN113108450AEasy to installEffective installationDucting arrangementsLighting and heating apparatusArchitectural engineeringButterfly valve
Owner:GUANGDONG WATER & ELECTRICITY EQUIP INSTALLATION CO LTD
Underground pipeline construction mould
InactiveCN103411027APrecise positioningImprove installation and construction efficiencyPipe laying and repairUnderground pipelineArchitectural engineering
The invention discloses an underground pipeline construction mould. The underground pipeline construction mould comprises an outer frame body with a groove-shaped section, wherein the front side of the outer frame body is sealed while the rear side thereof is open; a movable block capable of clamping and fixing the pipeline is arranged in each of the two sidewalls of the outer frame body respectively; a compression spring is arranged between the movable blocks and the two sidewalls of the outer frame body; a hydraulic oil cylinder is arranged on the front inner wall of the outer frame body; a push plate is installed at the terminal end of the hydraulic oil cylinder; a traction rope is arranged at the front outer wall of the outer frame body and is connected to a traction device. After the structure mentioned above is adopted, the two sides of the outer frame body block the collapse of the earthwork, and the movable blocks arranged in the outer frame body play a good positioning function during the pipeline installation process, so that the problems of multiple links of the installation construction, complex procedures and great work amount are solved, the installation and construction efficiency for the underground pipelines is improved greatly, the engineering cost is saved, and the safety hazard during the installation construction of the underground pipelines is avoided.
Owner:ZHENJIANG ANDA COAL MINE SPECIAL EQUIP
Flaring machine of plastic-steel-plastic composite pressure pipe
InactiveCN103568312AImprove installation and construction efficiencyReduce work intensityControl systemEngineering
The invention provides a flaring machine of a plastic-steel-plastic composite pressure pipe. The flaring machine of the plastic-steel-plastic composite pressure pipe comprises a rack, a flaring mechanism, a clamping mechanism and a control system, wherein the flaring mechanism is horizontally arranged above one end of the rack; the clamping mechanism is vertically arranged at the other end of the rack; the flaring mechanism comprises a flaring driving device and a profiling pressure head, wherein the flaring driving device is horizontally and fixedly arranged above the rack; the profiling pressure head is arranged on the output end of the flaring driving device; the clamping mechanism comprises a clamping and driving device and a separated-type annular fixture, wherein the clamping and driving device is vertically and fixedly arranged on one end of the rack; the separated-type annular fixture is fixedly arranged above the rack; the axis of the annular fixture is coincided with the axis of the profiling pressure head; the inner surface of the annular fixture is provided with annular inverted teeth which are distributed uniformly along the axis direction. The device is used for flaring the end opening of the plastic-steel-plastic composite pressure pipe by using a hydraulic device and the profiling pressure head, so that the working intensity of construction personnel is reduced; because the hydraulic device and the profiling pressure head are adopted for flaring, and consumable parts are not adopted for the device, the continuous operation capability of the device is improved, and the installation and construction efficiencies of the plastic-steel-plastic composite pressure pipe are improved.
Owner:NINGBO KANGRUN MACHINERY TECH
Construction method for building and installing light steel portable house
The invention relates to a construction method for building and installing a light steel prefabricated house, in particular to a construction auxiliary device for building and installing the light steel prefabricated house. The construction auxiliary device comprises a dragging traveling frame, a movable bearing main frame mechanism, an overturning bearing clamp mechanism, a mounting jacking mechanism and a jacking clamping mechanism. The device involved in the construction method can carry out auxiliary installation of propeller struts (or stringers) in the construction process of building and installing the light steel prefabricated house, can efficiently transfer and install the propeller struts (or stringers) one by one in batches, and can automatically finish conveying and jacking ofthe propeller struts, therefore, the operation convenience is greatly improved, the construction and installation efficiency is improved, and the risk of construction operation is reduced.
Owner:徐州霍斯科技有限公司
Integrated precast concrete wall
InactiveCN109779384AImprove aestheticsImprove the cultural atmosphereFencingEngineeringShock resistance
The invention relates to the technical field of buildings and discloses an integrated precast concrete wall. The concrete wall comprises an outdoor floor, a mounting foundation pit is formed in the top of the outdoor floor, a leveling layer is laid on the inner wall of the mounting foundation pit, a concrete enclosing wall body is movably mounted at the top of the leveling layer, a wall cap is clamped to the top of the concrete enclosing wall body, and soil is arranged in the mounting foundation pit. According to the integrated precast concrete wall, sheets, reinforcing ribs and reinforcing steel bars are subjected to one-time pouring of concrete in a factory in advance, and the steel bars are staggered horizontally and vertically, therefore the bearing capacity of the wall body is greatlyincreased. The wall body is made to be lighter and thinner under the condition that the normal using function is met, the using amount of building materials is effectively saved, the shock resistanceand the stability of the wall body are improved, the concrete enclosing wall body formed through pouring is transported to a construction site, then the tops of every two adjacent wall bodies are clamped through the corresponding wall caps, and the installation and construction efficiency is greatly improved.
Owner:游家良
Features
- R&D
- Intellectual Property
- Life Sciences
- Materials
- Tech Scout
Why Patsnap Eureka
- Unparalleled Data Quality
- Higher Quality Content
- 60% Fewer Hallucinations
Social media
Patsnap Eureka Blog
Learn More Browse by: Latest US Patents, China's latest patents, Technical Efficacy Thesaurus, Application Domain, Technology Topic, Popular Technical Reports.
© 2025 PatSnap. All rights reserved.Legal|Privacy policy|Modern Slavery Act Transparency Statement|Sitemap|About US| Contact US: help@patsnap.com

