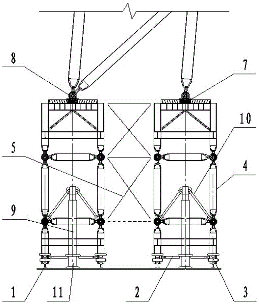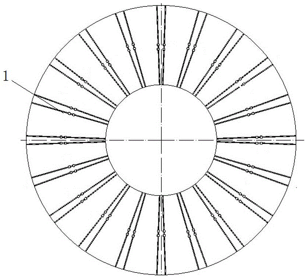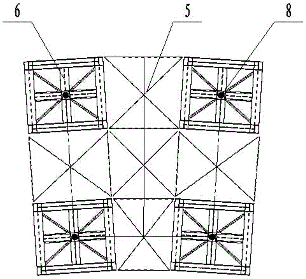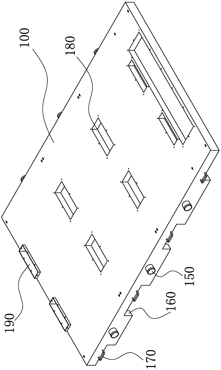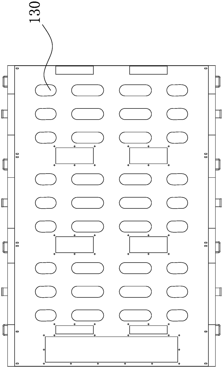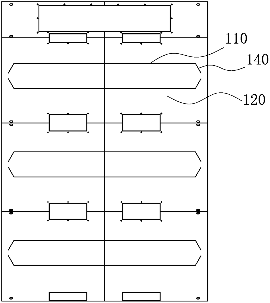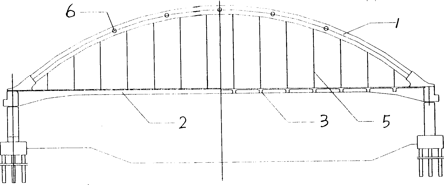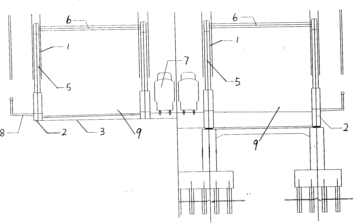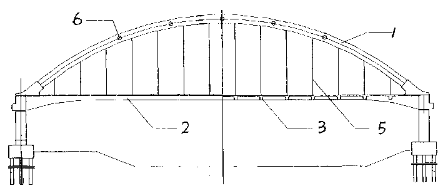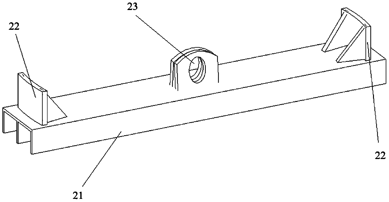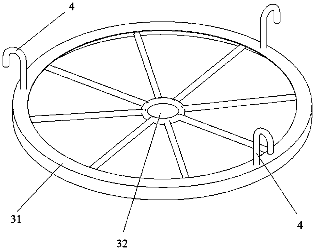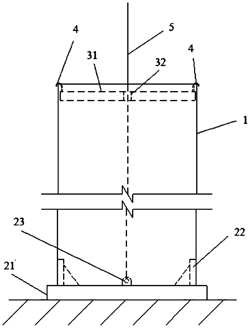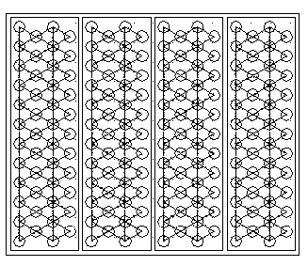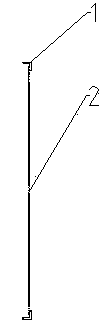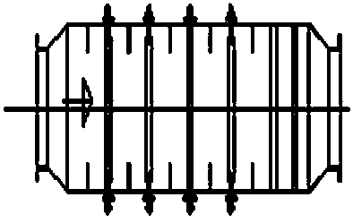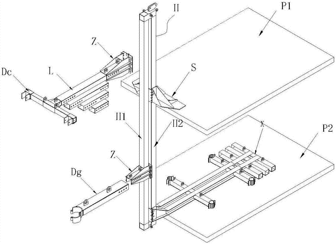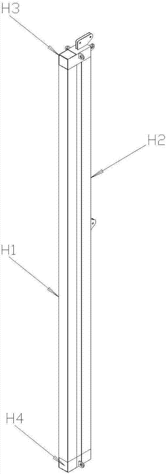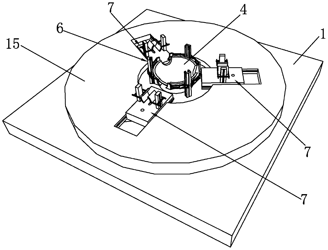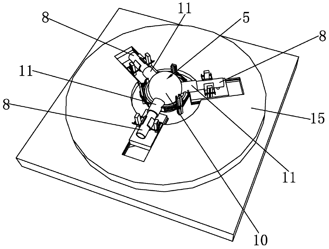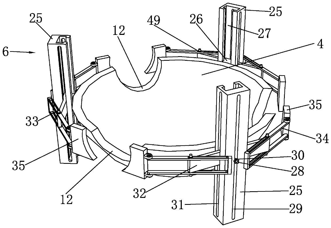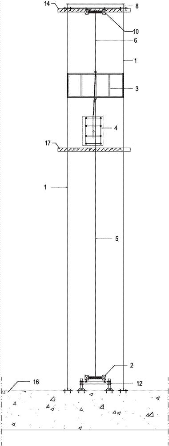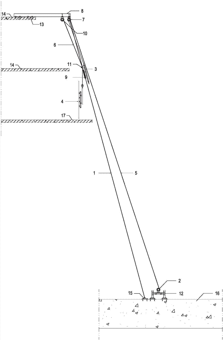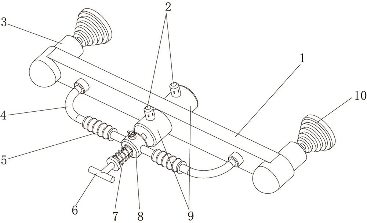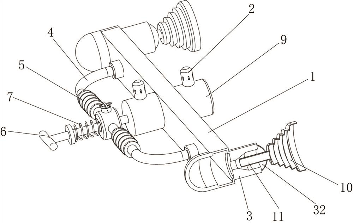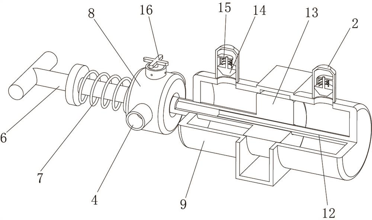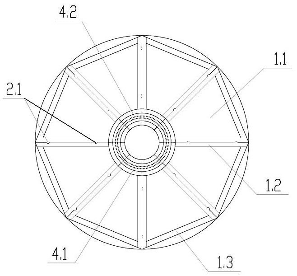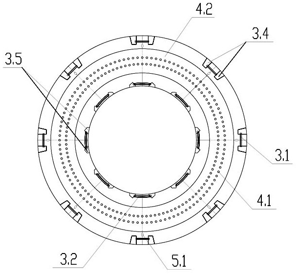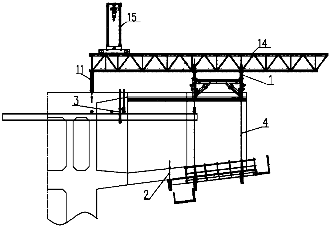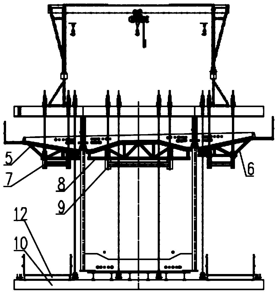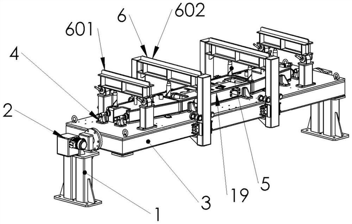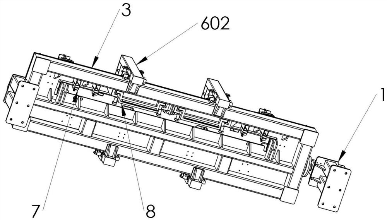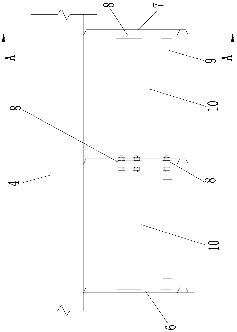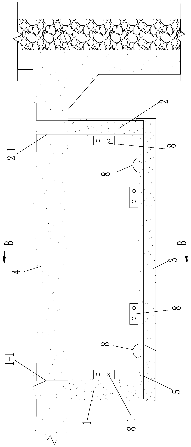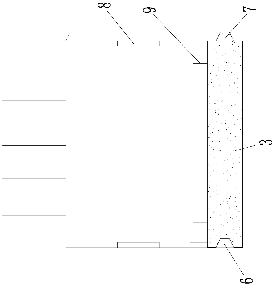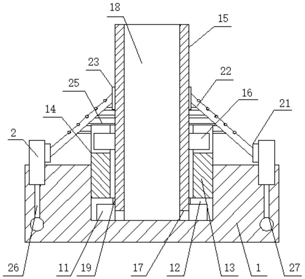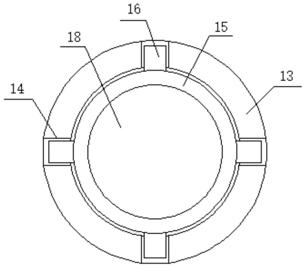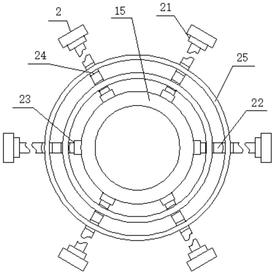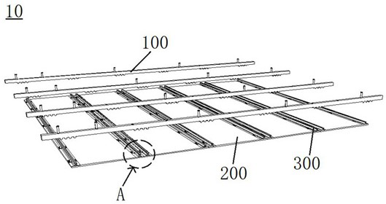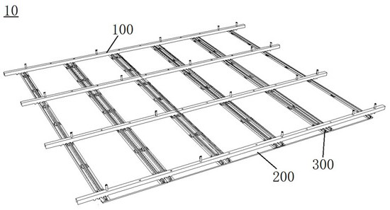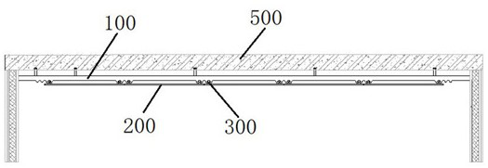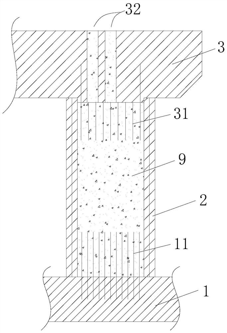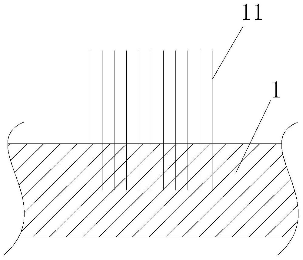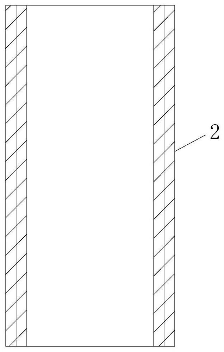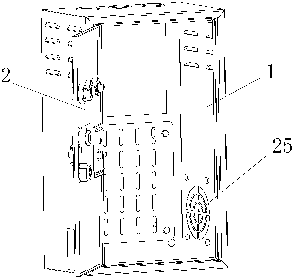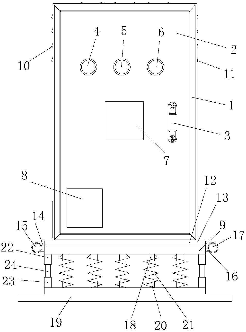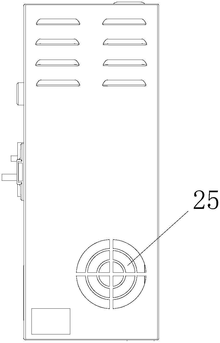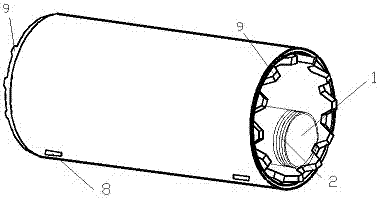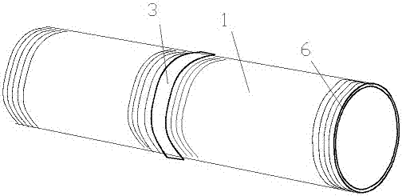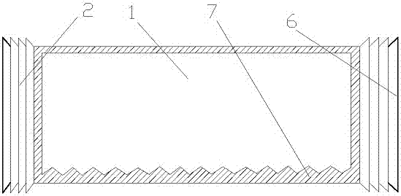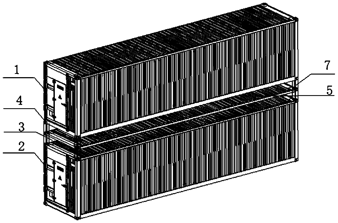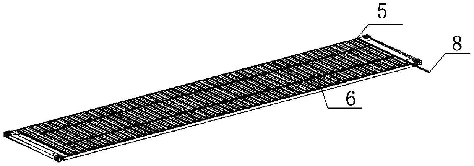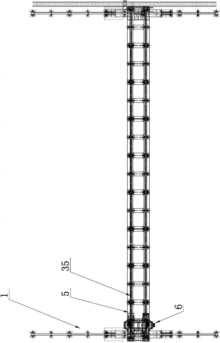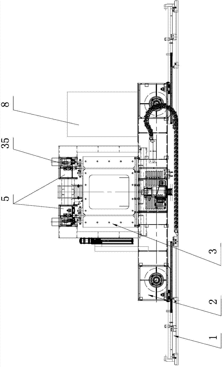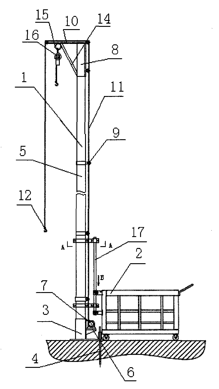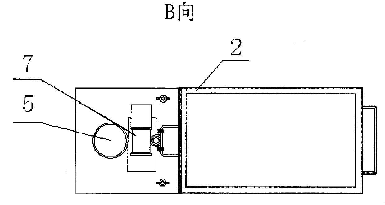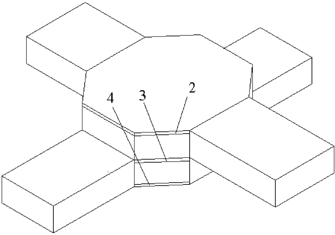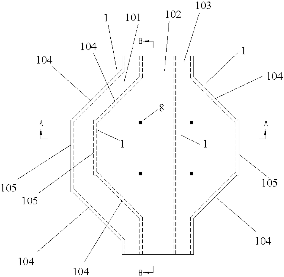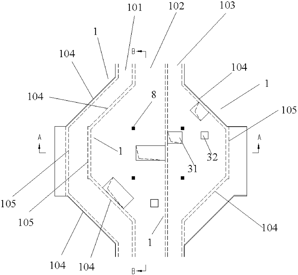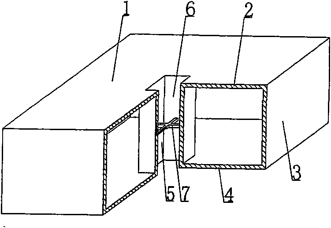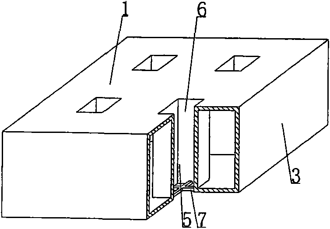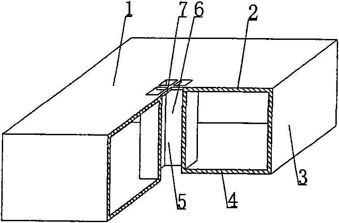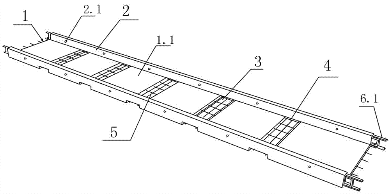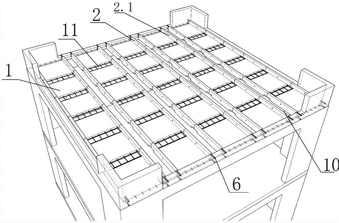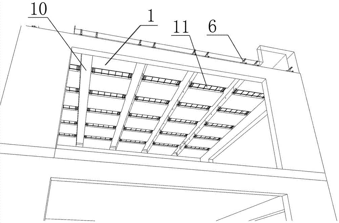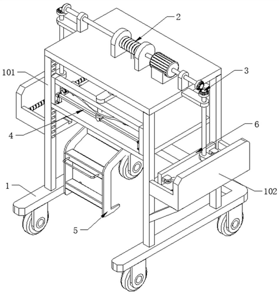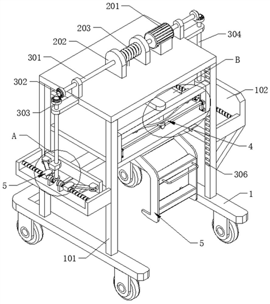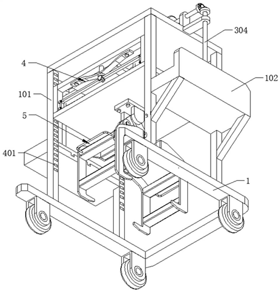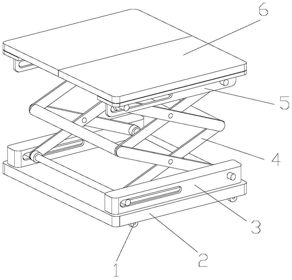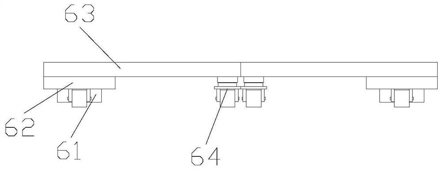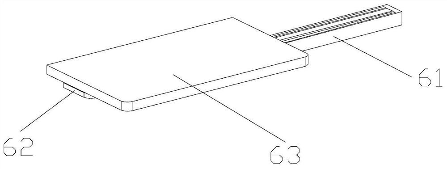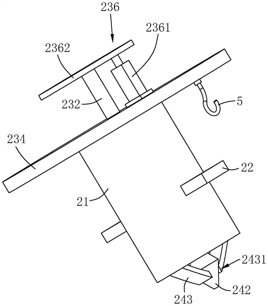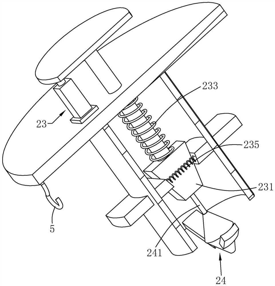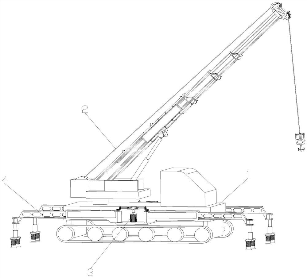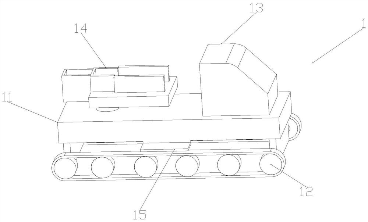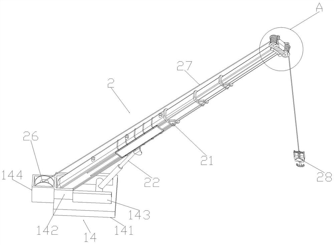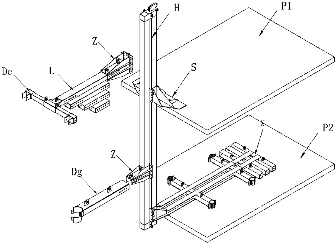Patents
Literature
Hiro is an intelligent assistant for R&D personnel, combined with Patent DNA, to facilitate innovative research.
94results about How to "Easy to lift and install" patented technology
Efficacy Topic
Property
Owner
Technical Advancement
Application Domain
Technology Topic
Technology Field Word
Patent Country/Region
Patent Type
Patent Status
Application Year
Inventor
Device and construction method for alternatively jacking hyperbolical closed type steel grid structure step by step
ActiveCN105484361ATroubleshoot horizontal movementSolve construction difficultiesBuilding constructionsSynchronismBuilding construction
The present invention relates to a device and construction method for alternatively jacking a hyperbolical closed type steel grid structure step by step, and the problem that an existing fixed jacking device cannot move in the radial direction and cannot jack a vertical hyperbolical closed type steel grid structure is solved. The device comprises slip tracks; a cross-shaped platform is disposed on each slip track; each cross-shaped platform is provided with rolling wheels; four corners of each cross-shaped platform are provided with vertical supporting legs; supporting bars are connected between the adjacent vertical supporting legs; the tops of the vertical supporting legs are provided with load-bearing platforms; each load-bearing platform is provided with a position adjusting channel steel track; a jacking supporting block is disposed in each position adjusting channel steel track; an upper surface of each jacking supporting block is provided with a spherical groove; a hydraulic jack is disposed on each cross-shaped platform; the top of each hydraulic jack is connected with the vertical supporting legs; and the bottom of each hydraulic jack is connected with a telescoping support. The device and construction can facilitate jacking and installation of the structure, and synchronism and convenience of the jacking and installation are improved.
Owner:TAIYUAN UNIV OF TECH
An air-cooled structure and a battery box
PendingCN109244592AImprove cooling effectSolve insulation problemsSecondary cellsCell component detailsCold airInsulation Problem
The invention provides an air-cooling structure, comprising a cover body and at least a built-in heat dissipation channel; wherein, an air inlet port of the heat dissipation channel is arranged on theside wall of the cover body, an air outlet port of the heat dissipation channel is arranged on the bottom wall of the cover body, and the position of the air outlet port corresponds to the position of the battery module in the battery box. According to the air-cooled structure, the heat dissipation channel is arranged in the housing, such that a sandwich structure is formed between the battery module and the heat dissipation channel, so as to improve the heat dissipation effect of the battery module, In addition, when the external cold air enters the heat dissipation channel from the air inlet port, it meets the hot air (heat) generated by the battery module. If condensed water is generated, the condensed water can be discharged through the cover body, thus avoiding insulation problems caused by the battery module, thereby improving the safety and reliability of the battery module, and further prolonging the service life of the battery module.
Owner:ZHEJIANG CRRC ELECTRIC VEHICLE CO LTD
Track traffic and urban road integrated tie arch bridge
InactiveCN1483895AStringer lightThe structural form is clearly stressedRoadwaysArch-type bridgeRail transitSteel tube
The present invention relates to a track transportation and urban road integrated tied-arch bridge, and it is characterized by that the described track transportation and urban road system adopts four sheets of arch rib, the track transportation is positioned in the centre, the up-and-down traffic lanes are set at two sides, and the walkway is set at most outside. Said invention can combine track transportation bridge and urban road bridge together, can adopt steel tube concrete structure and its cost is low.
Owner:SHANGHAI MUNICIPAL ENG DESIGN INST GRP
Double T-shaped composite beam provided with prestressed steel tube concrete core rods and fabrication method of double T-shaped composite beam
InactiveCN103031926AImprove bearing capacityImprove leaping abilityLoad-supporting elementsCeramic shaping apparatusHigh strength concreteRebar
The invention provides a double T-shaped composite beam provided with prestressed steel tube concrete core rods, which is formed by utilizing the prestressed steel tube concrete core rods as tensioned lower flanges, adopting corrugated steel plates as web plates and pouring an upper flange top plate with high-strength concrete. The prestressed steel tube concrete core rods consist of steel tubes, intra-tube concrete and prestressed steel bars, and have high tension capacities; as the prestressed steel tube concrete core rods are combined with the corrugated steel web plates for use, the advantages are complemented, the shear capacity and flexural capacity of a crossbeam are improved, and the crossing ability of the crossbeam is improved. The composite beam has the advantages of light weight, great crossing ability, high bearing ability, high stiffness, low cost and the like, can be suitable for volume production in prefabricated part factories, can serve as a roof beam for constructing a 30-48m oversized-span single-storey industrial factory building, and as a floor beam for constructing a 21-30m large-span multi-storey industrial factory building, meets the requirements of industrial production on a large space, and saves land.
Owner:SOUTHEAST UNIV
Tool for vertically hoisting and mounting pipeline and hoisting method of the tool
InactiveCN111362118AReduce difficultyReduce installation difficultyLoad-engaging elementsStructural engineeringPipe
The invention discloses a tool for vertically hoisting and mounting a pipeline and hoisting method of the tool. The tool comprises a base and a limiting body, wherein the base is used for being connected with the bottom of a pipe joint, and the limiting body is used for being connected with the top of the pipe joint; the base comprises a bottom plate, at least two seat plates are arranged on the bottom plate, the outer wall of the seat plates is matched with the inner diameter of the pipe joint, and a hoisting hole is further formed in the middle part of the bottom plate; and the limiting bodycomprises a frame body and a through hole formed in the middle part of the frame body, and the shape and the size of the limiting body are matched with the shape and the size of the pipe joint. The tool is simple in structure, low in cost, easy and convenient to manufacture and light in weight, so that the hoisting weight cannot be obviously increased; and meanwhile, the stability and perpendicularity of pipeline hoisting can be effectively guaranteed through limitation of the two ends, and the mounting efficiency is high, so that the construction period is effectively shortened, and the toolcan be suitable for hoisting operation of pipelines large in pipe diameter, long in length and heavy in weight.
Owner:CHENGDU NO 4 CONSTR ENG
Conditioner grounding polar plate device and application thereof
InactiveCN103623929ASimple structureReduce volumeElectrode constructionsSteel frameMechanical engineering
The invention discloses a conditioner grounding polar plate device and the application thereof. A pole collection plate adopts a hollow porous steel plate (2), the interior of the hollow porous steel plate (2) is divided into a plurality of chambers, and the hollow porous steel plate (2) is made of a porous material; angle steel frameworks (1) are adopted at the four corners of a polar plate, wherein the porous material of the hollow porous steel plate (2) adopts a 16 Mn steel; the bore diameter of the hollow porous steel plate (2) is 60 mm; the distance between two adjacent holes is 100 mm; each block of grounding polar plate is 350 mm in width; the total width of each row of grounding polar plate is 3-4 m; the length is determined according to the diameter of a flue; the pole distance between every two adjacent rows of grounding polar plates is 250 mm; the hollow porous steel plate (2) is provided with circular holes, and is 50 percent in opening rate; the grounding polar plates are connected onto a casing; negative poles and positive poles are alternately arranged to form a bipolar charge region.
Owner:CHAOYANG SHUANGLING ENVIRONMENTAL PROTECTION EQUIP
Christmas tree lowering guide device of semi-submersible platform
ActiveCN107082390AFully detachableEasy to lift and installLifting devicesIndependent functionEngineering
A Christmas tree lowering guide device of a semi-submersible platform comprises a sliding rail vertically arranged between a drilling table and a lower trolley of a moon pool area. The sliding rail comprises a head structural component and a tail structural component, and a lower base and an upper base are connected to the tail structural component of the sliding rail from bottom to top in a locating manner. A sliding base capable of sliding up and down in the axial direction of the head structural component is movably connected to the head structural component of the sliding rail. The sliding base and a Christmas tree guide arm or drilling rod guide arm are in locating connection into a whole through a connecting arm, and independent function structural components capable of accompanying and guiding a Christmas tree or drilling rod to be lowered in the vertical direction of the sliding rail are formed. No position between the function structural components is welded, the function structural components are completely demountable, the manufacturing cost is low, and repeated use can be achieved. In the whole Christmas tree lowering process, guide is achieved, the guide bearing capacity is high, and any collision is avoided to the greatest extent. Powerful equipment guarantees are provided for stable Christmas tree lowering, guiding and supporting are provided for Christmas tree lowering, and stable Christmas tree lowering and safety operation of the whole platform are ensured.
Owner:SHANGHAI MARITIME UNIVERSITY
Auxiliary device for pipeline and joint welding
ActiveCN110977285AIncrease the scope of applicationImprove stabilityWelding/cutting auxillary devicesAuxillary welding devicesStructural engineeringControl engineering
The invention discloses an auxiliary device for pipeline and joint welding. The auxiliary device comprises an operation table, wherein the center of the operation table is in rotatably connected witha butt-joint table; a through hole is formed in the center of the butt-joint table; a support frame is arranged above the through hole; the support frame is used for supporting a joint; the outer sideof the through hole is equipped with a lifting assembly; the support frame is movably connected onto the lifting assembly; the butt-joint table is movably connected with three tube support assemblieswhich are used for clamping a pipeline; the operation table is equipped with a drive assembly; and the drive assembly links and drives the tube support assemblies to move towards the center of the operation table for connecting the pipeline to a joint. The auxiliary device only needs single-person operation, greatly reduces labor power, and is simple and convenient in operation; and the support frame and the tube support assemblies separately control the joint and the pipeline, so that the joint and the pipeline are prevented from shaking, and therefore, welding precision is improved, and construction efficiency is improved.
Owner:杜方萍
Vertical hoisting system for glass boards of special-shaped curtain wall
InactiveCN107190991ASolve lifting difficultiesQuick lifting and installationBuilding material handlingEngineeringSteel frame
The invention discloses a vertical hoisting system for glass boards of a special-shaped curtain wall. A fixing steel frame is mounted on a floor above a to-be-hoisted floor in a suspended mode, a top pulley and an adjusting winch are fixedly mounted at the suspended end of the fixing steel frame, and a cableway is obliquely mounted between the fixing steel frame and the ground and composed of two parallel cableway steel wire ropes; sleeves are slidably mounted on the two cableway steel wire ropes, a hoisting steel frame is welded to the two sleeves, a hoisting winch is fixed to the ground, and a hoisting steel wire rope of the hoisting winch winds across the top pulley and then is connected with the top of the hoisting steel frame; and a hoisting pulley is mounted on the upper portion of the side, facing the to-be-hoisted floor, of the hoisting steel frame, and an adjusting steel wire rope of the adjusting winch winds across the hoisting pulley and then is connected with a to-be-hoisted glass board. By means of the vertical hoisting system, rapid, easy, convenient, safe and accurate hoisting and installing of the glass boards of the special-shaped curtain wall are achieved, hoisting difficulties of the special-shaped curtain wall are overcome, the installing efficiency of the curtain wall is greatly improved, and the curtain wall can be repeatedly used for different projects.
Owner:BEIJING JANGHO CURTAIN WALL SYST ENG
Construction auxiliary installation device and construction method thereof
PendingCN114293784AImprove practicalityImprove stabilityPlug valvesWallsPistonMechanical engineering
The invention discloses a construction auxiliary installation device and a construction method thereof, and relates to the technical field of glass curtain wall construction. Construction is facilitated; the device comprises a hollow frame; the connecting seats are fixed to the two sides of the hollow frame, and the connecting seats are communicated with the interior of the hollow frame; a connecting pipe is fixed to one end of the suction cup, the connecting pipe is installed in the connecting base, and the suction cup is communicated with the connecting base through the connecting pipe; the method comprises the following steps that a constructor transports a glass curtain wall unit to a designated position; and the suction cups are pressed on the surface of curtain wall glass of the glass curtain wall unit. By arranging the operating rod, the piston, the suction cup and other structures, the suction cup can be attached to the glass curtain wall unit to be installed, the piston is driven to move in the exhaust chamber by repeatedly pulling the operating rod, then gas is exhausted through the exhaust valve, and the suction cup is tightly adsorbed to the glass curtain wall unit; therefore, the glass curtain wall unit can be conveniently lifted and installed, and the practicability is improved.
Owner:浙江经典建筑装饰有限公司
Height-adjustable modular prestress fan foundation and construction method thereof
PendingCN112177036AHeight adjustableMeet flood protection requirementsFoundation engineeringArchitectural engineeringRock bolt
The invention discloses a height-adjustable modular prestress fan foundation. The foundation comprises a plurality of splicing units, a horizontal connecting piece and a prestress locking assembly. The splicing units are sequentially spliced in the horizontal direction to form a closed annular structure, and each splicing unit is composed of a center part and a flange part arranged at the outer side of the center part in an extending manner. The horizontal connecting piece comprises first fastening bolts, second fastening bolts and third fastening bolts, the first fastening bolts and the second fastening bolts are arranged at the center parts, the third fastening bolts are arranged at the flange parts, and the first fastening bolts, the second fastening bolts and the third fastening boltsare all used for connecting the adjacent splicing units; and the prestress locking assembly comprises longitudinal anchor rods arranged in the center parts, upper anchor plate arranged on the top faces of the center parts and lower anchor plates arranged on the bottom faces of the center parts, and the longitudinal anchor rods are connected with the upper anchor plates and the lower anchor platesin a fastened manner. All modules can be produced in batches through factory prefabrication and combined with field assembly, the construction speed is greatly increased, and the construction period is shortened; and the height of the center part can be flexibly adjusted according to construction requirements so as to meet flood control requirements of projects.
Owner:YELLOW RIVER ENG CONSULTING
Mountainous area high-pier bridge step dislocation construction method
InactiveCN111119072AEasy to installOvercome limitationsBridge erection/assemblyPre stressArchitectural engineering
The invention discloses a mountainous area high-pier bridge step dislocation construction method. The method comprises the following steps: 1, a hanging basket truss walks to N sections, and a mounting formwork binds N sections of bottom plate steel bars and N-1 sections of top plate steel bars; 2, concrete of N sections of bottom plates and N-1 sections of top plates is poured, and meanwhile, installation construction of N + 1 sections of folded webs is carried out by utilizing the hanging basket self-hoisting folded webs; and 3, the hanging basket truss walks to N + 1 sections, the prestressof the top plate of the N-1 sections is tensioned, and circulation of the next section is conducted in a reciprocating mode in sequence. According to the construction method disclosed by the invention, one operation area is expanded to three operation areas; the three sections are independently and synchronously constructed; reasonable procedure connection and no interference are achieved, meanwhile, the hanging basket self-hoisting folded webs are used for installation and construction of the N + 1 sections of folded web plates, installation and hoisting of the folded webs of the mountainousvalley high pier bridge are facilitated, the limitation of a traditional construction method on a bridge construction site is overcome, installation of the folded webs is facilitated, meanwhile, theconstruction cost can be saved, and the construction efficiency can be improved.
Owner:CHINA RAILWAY 23RD CONSTR BUREAU LTD
Torsion-resisting deformation-resisting 360-degree rotary welding locating tool for lower cross beam
PendingCN111761291ASolve the problem of size shrinkageTight and reliableWelding/cutting auxillary devicesAuxillary welding devicesRotary stageStructural engineering
The invention provides a torsion-resisting deformation-resisting 360-degree rotary welding locating tool for a lower cross beam. The torsion-resisting deformation-resisting 360-degree rotary welding locating tool for the lower cross beam comprises supporting stand columns, a rotating platform and portal mechanisms. The rotating platform is provided with a welding station corresponding to the lowercross beam. The rotating platform is installed on the two supporting stand columns. The supporting stand columns are provided with servo motors used for driving the rotating platform to rotate. The portal mechanism are installed on the rotating platform. A welding station is located below the portal mechanisms. Jacks are arranged on the portal mechanisms and used for tightly pressing the lower cross beam. The welding station is provided with a fixing hole corresponding to the lower cross beam. A back cover plate of the lower cross beam penetrates through the fixing hole to reach other side ofthe rotating platform, and this side of the rotating platform is provided with a reversible deformation pre-making mechanism. According to the torsion-resisting deformation-resisting 360-degree rotary welding locating tool for the lower cross beam, the tool rotates, so that weld joints on the front side, back side, left side and right side of the lower cross beam are conveniently welded; the reversible deformation pre-making mechanism can pre-make reversible deformation of materials to counteract deformation generated after welding, and unnecessary adjusting and finishing are reduced.
Owner:天津中车唐车轨道车辆有限公司 +1
Prefabricated subway station rail top air duct structure and construction method thereof
PendingCN110230381AGuarantee the construction qualityShorten the construction periodArtificial islandsUnderwater structuresAgricultural engineeringSubway station
The invention discloses a prefabricated subway station rail top air duct structure. The prefabricated subway station rail top air duct structure is formed by assembling and connecting a plurality of prefabricated rail top air duct units in the length of the air duct. The prefabricated rail top air duct units comprise left side plates, right side plates and air duct bottom plates, the left side plates and the right side plates are vertically arranged, the air duct bottom plates are horizontally disposed and located at the bottom between the left side plates and the right side plates, the left side plates, the right side plates and the air duct bottom plates are integratedly formed by pouring, left side connecting reinforcing bars for connecting the left sides of middle plates are arranged at the upper ends of the left side plates, and right connecting reinforcing bars are arranged at the upper ends of the right side plates. The invention further discloses a construction method of the prefabricated subway station rail top air duct structure. The prefabricated subway station rail top air duct structure is simple, convenient to lift and assemble; the construction method is high in speed, the construction quality of a rail top air duct is easily ensured, the construction period of a subway station structure is shortened, and the economics of the project benefit is improved.
Owner:CHINA RAILWAY SEVENTH GRP CO LTD +1
Concrete-filled steel tube anti-seismic bridge pile foundation and pile foundation construction method thereof
ActiveCN112267486AStable supportImprove structural stabilityBulkheads/pilesArchitectural engineeringSteel tube
The invention discloses a concrete-filled steel tube anti-seismic bridge pile foundation and a pile foundation construction method thereof. The concrete-filled steel tube anti-seismic bridge pile foundation comprises a fixed base, a construction groove is formed in the surface of one side of the fixed base, a supporting plastic barrel is fixedly connected to the bottom surface of the constructiongroove, and a concrete cylinder is fixedly poured on the surface of the other side of the supporting plastic barrel. A positioning groove is formed in the surface of the other end of the concrete cylinder, a steel tube is fixedly inserted into the side face of the concrete cylinder, one end of the steel tube is inserted into the bottom of the construction groove, a positioning block is fixedly welded to the side face of the steel tube, and the side face of the positioning block is inserted into the side face of the positioning groove. Communication notches are formed in the two sides of one end of the steel tube correspondingly, a concrete pile body is fixedly poured on the side face of the steel tube, and one end of the concrete pile body is connected to the bottom face of the construction groove in a pouring mode. Therefore, the efficient and convenient performance of construction can be greatly improved, and the structural strength and the use safety of the pile foundation are guaranteed.
Owner:浙江中正岩土技术有限公司
Fabricated double-layer keel suspended ceiling structure and mounting method thereof
The invention discloses a fabricated double-layer keel suspended ceiling structure and a mounting method thereof, and relates to the technical field of building decoration. The fabricated double-layer keel suspended ceiling structure comprises a plurality of first keels, a plurality of panels, a plurality of second keels and a plurality of rows of keel bases; the multiple first keels are fixed on a top wall in parallel at intervals; the top face of each panel is arranged in a direction perpendicular to a length direction of the first keels; at least one row of the keel bases are fixed to the top face of each panel through screws; each second keel is connected with the different row of the keel bases in a clamped mode; each of the multiple second keels is clamped at the bottom of the multiple first keels; and the multiple panels are spliced along the length direction of the first keels. According to the fabricated double-layer keel suspended ceiling structure and the mounting method thereof, the structure of the suspended ceiling system can be simplified, and the mounting efficiency is improved.
Owner:ZHEJIANG YASHA DECORATION
Fabricated bridge substructure and construction method thereof
PendingCN112609562AReduce investmentReasonable designBridge structural detailsBridge erection/assemblyArchitectural engineeringLap joint
The invention discloses a fabricated bridge substructure which comprises a foundation structure, a prefabricated bent cap and a quasi-prefabricated pier column unit, and foundation reserved vertical ribs are arranged at the top of the foundation structure; cover beam reserved vertical ribs are arranged on the lower side of the prefabricated bent cap. At least one sprue gate vertically penetrating through the prefabricated bent cap is arranged in the area covered by the reserved vertical ribs of the bent cap; a standard prefabricated pier column unit is a hollow cylinder with openings in the upper portion and the lower portion and penetrates through the foundation reserved vertical ribs to be vertically inserted into the top of the foundation structure; the prefabricated bent cap is in lap joint with the top of the standard prefabricated pier column unit and extends into the hollow area of the standard prefabricated pier column unit through the cover beam reserved vertical ribs to be connected in an inserted mode. Expansion concrete is cast in situ in the sprue gate and the hollow area of the standard prefabricated pier column unit. The construction quality can be controlled in a cast-in-place and prefabricating combined mode, investment of formworks is omitted, the weight is low, installation is convenient and rapid, the aerial work time can be effectively shortened, the construction efficiency is improved, and the construction period is shortened.
Owner:SICHUAN JIAOTOU CONSTR ENG CO LTD
Electrical engineering automation distribution cabinet
InactiveCN108471068AImprove cooling effectImprove corrosion resistanceSubstation/switching arrangement cooling/ventilationSubstation/switching arrangement casingsWeak currentKeyhole
Owner:郭晨
Jacking pipe close in butt joint and with escape pipes
InactiveCN107013742AEasy to lift and installFasten the connectionPipe laying and repairButt jointEngineering
The invention relates to pipe jacking, in particular to a pipe jacking which is tightly butted and has an escape pipe. A jacking pipe tightly butted with an escape pipe, which is formed by connecting more than two jacking pipes, and two or more protruding teeth (9) arranged at intervals are respectively arranged on the two ends of the jacking pipe, and are connected to each other. The two jacking pipes are meshed and docked by convex teeth (9). An escape pipe (1) is installed on the inner pipe wall of the jacking pipe. The two ends of the escape pipe (1) are provided with corrugated joints (2). The corrugated sections (2) of the pipe (1) are connected to each other by connecting rings (3). The invention installs an escape pipe inside the pipe jacking, which is convenient for people to escape from the pipe jacking, and can quickly complete the butt joint between the pipe jacking and the escape pipe (1).
Owner:成都市德容建筑劳务有限公司
Double-layer battery prefabricated cabin structure with fireproof isolation function
PendingCN110534673AEasy to lift and installRealize fire partitionCell component detailsEngineeringFire prevention
The invention belongs to a fireproof isolation device, and particularly relates to a double-layer battery prefabricated cabin structure with a fireproof isolation function, which comprises two batteryprefabricated cabins arranged up and down and independent from each other and a fireproof isolation space, wherein the upper-layer battery prefabricated cabin in the two battery prefabricated cabinsis mounted above the lower-layer battery prefabricated cabin in a suspended manner, so that a fireproof isolation space is formed between the upper-layer battery prefabricated cabin and the lower-layer battery prefabricated cabin; and the fireproof partition plate is mounted in the fireproof isolation space. In conclusion, the double-layer prefabricated cabin can achieve fire prevention and explosion prevention after the energy storage cabins are arranged in a stacked mode.
Owner:STATE GRID JIANGSU ECONOMIC RES INST +1
Large-span numerical control coating machine
ActiveCN104324835AGuaranteed rigidityReduce weightSpraying apparatusControl systemMechanical engineering
The invention relates to a large-span numerical control coating machine. The large-span numerical control coating machine comprises a group of vertical guiding rail components which are arranged in parallel, wherein a main rack driving component and a vice rack driving component are controlled by a numerical control system, so that the main rack driving component and the vice rack driving component conduct displacement movement along the vertical guiding rail components. The large-span numerical control coating machine is simple in structure and convenient to install, a horizontal beam component is composed of multiple groups of steel beams which are welded, the rigidity of the horizontal beam component is effectively guaranteed, the weight of the horizontal beam component is reduced to the largest degree, the operation is stable and reliable, the installing and suspension is convenient, the interior of all steel beams is used for wire arrangement, and the using space of the whole machine is reduced.
Owner:WUXI HUALIAN PRECISION MACHINERY
Small interval dual-purpose hoisting device
The invention provides a small interval dual-purpose hoisting device. The small interval dual-purpose hoisting device comprises a hoisting device and a trolley capable of moving heavy goods, wherein the hoisting device comprises a bottom fixing base; the bottom fixing base is fixedly arranged on the ground by a pair of pin rods; the bottom fixing base is vertically fixedly provided with logs. For the problem in prior art that outdoor electric equipment with the weight of hundreds jin cannot be manually and safely dismounted and mounted in a hoisting manner, the dual-purpose hoisting device adopting a vertical electric manner and a manual control manner is adopted, so that the electric equipment can be conveniently mounted in the hoisting manner and manually and safely dismounted.
Owner:STATE GRID CORP OF CHINA +1
Reinforcing steel bar structure for intersection of three compartments of pipe galleries
ActiveCN109487817AEasy to lift and installReduce difficultyArtificial islandsUnderwater structuresLine tubingSteel bar
The invention relates to the technical field of pipe galleries, in particular to a reinforcing steel bar structure for an intersection of three compartments of pipe galleries. The reinforcing steel bar structure for the intersection of the three compartments of the pipe galleries is located at the intersecting position of the pipe galleries located in two directions, and comprises a partition, a top plate, a middle plate and a bottom plate, wherein the top plate and the middle plate form an upper-layer cavity; the middle plate and the bottom plate form a lower-layer cavity; the top plate, themiddle plate and the bottom plate are made of prefabricated slabs; the structures of the various prefabricated slabs are the same as the structures of cross sections of a first compartment, a second compartment and a third compartment; the partition is used for connecting and supporting the various prefabricated slabs; a pipeline reserved port and a stair reserved port are formed in the prefabricated slab of the middle plate; and hidden beam reinforcing steel bars are distributed on the peripheries of the pipeline reserved port and the stair reserved port. According to the reinforcing steel bar structure for the intersection of the three compartments of the pipe galleries provided by the invention, the stability of the intersecting position of the pipe galleries can be effectively improved, and the intersecting position of the pipe galleries can be conveniently constructed.
Owner:广西壮族自治区城乡规划设计院
Light permanent tube shell for filling concrete
The invention discloses a light permanent tube shell for filling concrete, which comprises a light tube (1). The light tube (1) comprises an upper shell (2), a surrounding side shell (3) and a lower shell (4), wherein the upper shell (2), the surrounding side shell (3) and the lower shell (4) form a closed cavity by enclosing. The light permanent tube shell is characterized by also comprising a through hole tube (5); the through hole tube (5) is arranged in the closed cavity of the light tube (1); at least one hole (6) for pouring cast-in-situ concrete, formed by a through hole of the through hole tube (5) in the light tube (1), runs through the upper and lower shell surfaces of the light tube (1); a hanger (8) is arranged in the through hole tube (5) or at the tube end of the through hole tube (5); and at least one hole rod piece (13) is arranged in the hole (6), and the rod piece (13) is a movable detachable rod piece. The light permanent tube shell is suitable to be used in hollow floors, roofs, walls, foundation bottom plates and open web bridges of cast-in-situ reinforced concrete or pre-stressed reinforced concrete, and is particularly suitable to be used in hollow beamless floors.
Owner:湖南邱则有专利战略策划有限公司
Floor structure formed by prefabricated trough plates and construction method
The invention provides a floor structure formed by prefabricated trough plates and a construction method. The floor structure formed by the prefabricated trough plates comprises at least two prefabricated trough plates, longitudinal beams and lightweight filling layers, wherein the prefabricated trough plates are filled with the lightweight filing layers; the two ends of each prefabricated trough plate are erected on a building structure; every two adjacent prefabricated trough plates are arranged at intervals mutually to form a longitudinal beam rear pouring zone; the position of the longitudinal beam rear pouring zone is configured with longitudinal beam reinforcing bars in a through-long mode and filled with concrete to form the longitudinal beams; the prefabricated trough plates are reinforced concrete prefabricated trough type components comprising a base plate and two plate ribs and formed integrally; the plate ribs are arranged at intervals in parallel in the transverse direction of the base plate, and each plate rib is arranged in the longitudinal direction of the base plate in a through-long mode and connects plate blocks together; and plate rib preformed holes are formed in the side faces of the plate ribs in the longitudinal direction at intervals correspondingly. The floor structure formed by the prefabricated trough plates and the construction method solve the technical problems that by adopting a traditional method, constructed floor structures are high in weight, the construction process is complex and the durability is poor.
Owner:ARCHITECTURAL DESIGN & RES INST OF TSINGHUA UNIV +1
Electromechanical equipment mounting device and using method thereof
ActiveCN112010174AEasy to fixPrevent fallingBase supporting structuresBraking devices for hoisting equipmentsElectric machineryDrive motor
The invention discloses an electromechanical equipment mounting device and a using method thereof, and belongs to the technical field of electromechanical equipment mounting auxiliary devices. The electromechanical equipment mounting device comprises a U-shaped transverse frame and a first supporting frame; the first supporting frame is connected to the top wall of the U-shaped transverse frame; the top wall of the first supporting frame is connected with a driving motor; the output end of the drive motor is connected with a lifting assembly and a transmission assembly; the output end of the lifting assembly penetrates through and is connected with an anti-falling assembly; a clamping groove matched with the anti-falling assembly is formed in the inner wall of the first supporting frame; afirst clamping assembly is connected with the bottom wall of the anti-falling assembly; a second clamping assembly is connected with the end, away from the lifting assembly, of a transmission assembly; and the second clamping assembly is connected with the outer wall of the first supporting frame through a second supporting frame. According to the device, electromechanical equipment can be stablyclamped, the situation that damage and potential safety hazards are caused due to falling in the installation process is effectively avoided, and therefore the safety performance of the device is effectively improved.
Owner:广东爱科建设工程有限公司
An intelligent power equipment installation lifting device
ActiveCN111153347BReduce spendingEasy to installLifting framesElectric power equipmentPower equipment
The invention discloses an intelligent power equipment installation and lifting device, the structure of which comprises casters, a bottom plate, a drive box, a scissor bracket, a movable frame, and a lifting structure. , the scissor-type bracket is embedded and installed between the drive boxes, the movable frame is hinged to the upper end of the scissor-type bracket, and the lifting structure is fixedly installed on the upper end of the movable frame. The lifting structure includes a longitudinal movable structure, a lateral movable structure, a lateral movable plate, Universal wheels, the horizontal movable structure is horizontally installed on the upper end of the longitudinal movable structure, and the lateral movable plate is fixedly installed on the upper end of the horizontal movable structure. The expenditure of manpower makes the installation more convenient; a horizontal movable structure is set at the lower end of the horizontal moving plate, which can better adapt to the power equipment of different widths, thereby reducing the working intensity and facilitating the lifting installation of the power equipment.
Owner:中惺有限公司
Safety net and belt comprehensive test system
PendingCN114414187AEasy to slideEasy to hangUsing mechanical meansShock testingRolloverCombined test
The invention relates to the technical field of safety protection equipment detection, in particular to a safety net and belt comprehensive test system which comprises a rack, a fixing device, a lifting device and a tensioning device. The fixing device comprises a mounting pipe, two sliding blocks, a driving mechanism and a fixing mechanism; the mounting pipe is arranged in a hollow mode, the sliding block penetrates through the mounting pipe, and the sliding block is connected with the mounting pipe in a sliding mode; the fixing mechanism is connected with the mounting pipe; according to the designed safety net and belt comprehensive test system, the lifting device is used for conveniently driving the mounting pipe to ascend and descend, the driving mechanism is used for conveniently driving the two sliding blocks to be close to or far away from each other, and the fixing mechanism is used for conveniently hanging or releasing a hanging ring with a hanging ring standard test object and a hanging ring of a safety belt. The dangers such as rollover or tumbling of the workers in the climbing process are avoided, and the safety of the workers is protected.
Owner:陕西秦北科技工程有限公司
Mounting device for fabricated bridge substructure
PendingCN112249930AEasy to driveEasy to lift and installVibration suppression adjustmentsCranesEngineeringRoad surface
The invention relates to the technical field of bridge installation, and discloses a mounting device for a fabricated bridge substructure. A crane is included, a hoisting installation device is arranged on the crane, two rotating devices are distributed on the two sides of the crane in an array mode, each rotating device is connected with two supporting devices distributed in an array mode, and the crane is provided with crawler-type walking wheels, so that driving on the uneven ground is convenient. Through the hoisting installation device, the position can be controlled, hoisting installation is convenient, and manpower is saved. The supporting devices can adjust the length and the height away from the ground, the included angle between the two different supporting devices can be adjusted, and supporting on different construction grounds is convenient. Damping rods are arranged above supporting blocks, and the stability of the supporting devices is improved. The mounting device is easy to operate, can adapt to various construction pavements, has very high applicability and is recommended to be popularized.
Owner:CHINA FIRST HIGHWAY ENG +1
The sliding track of the guide tooling for lowering the Christmas tree
ActiveCN107082391BDesign innovationAchieve positioningLifting devicesEngineeringMechanical engineering
The invention discloses a sliding rail of a Christmas tree lowering guide tool. The sliding rail is vertically arranged between a drilling table of a semi-submersible platform and a lower trolley in a moon pool area of the semi-submersible platform. A head structural component and a tail structural component are included in the two longitudinal sides and are two square steel pipes arranged side by side in a spaced manner. A common pipe head and pipe tail are fixedly connected to the upper ends and the lower ends of the two square steel pipes. The tail structural component is a connecting rod of an upper base and a lower base. The head structural component is a motion guide rail of a guide arm sliding base. The upper base, the lower base and the guide arm sliding base each comprise a back plate. A function groove of the sliding rail is formed by a longitudinal clearance between the head structural component and the tail structural component of the sliding rail in space and comprises locating mounting grooves of the upper base back plate and the lower base back plate, a movable connecting groove and a longitudinal sliding groove, wherein the movable connecting groove and the longitudinal sliding groove are between the guide arm sliding base and the sliding rail. The sliding rail is a core supporting part of the Christmas tree lowering guide tool, and powerful equipment guarantees are provided for stable Christmas tree lowering.
Owner:SHANGHAI MARITIME UNIVERSITY
Features
- R&D
- Intellectual Property
- Life Sciences
- Materials
- Tech Scout
Why Patsnap Eureka
- Unparalleled Data Quality
- Higher Quality Content
- 60% Fewer Hallucinations
Social media
Patsnap Eureka Blog
Learn More Browse by: Latest US Patents, China's latest patents, Technical Efficacy Thesaurus, Application Domain, Technology Topic, Popular Technical Reports.
© 2025 PatSnap. All rights reserved.Legal|Privacy policy|Modern Slavery Act Transparency Statement|Sitemap|About US| Contact US: help@patsnap.com
