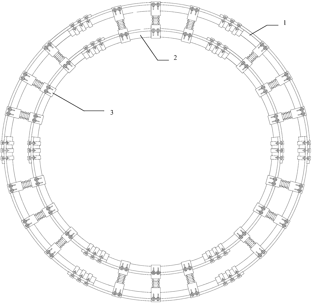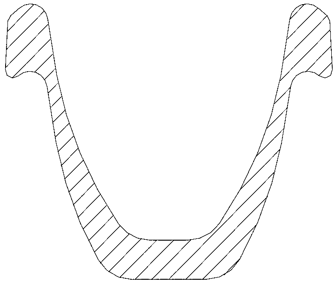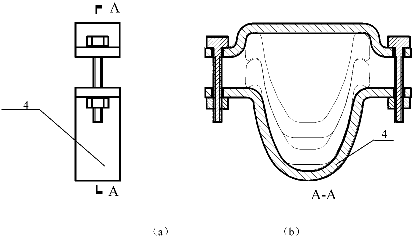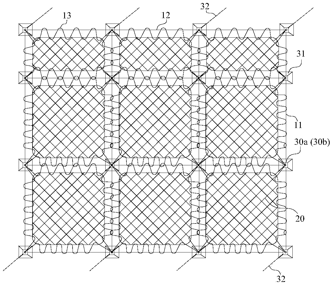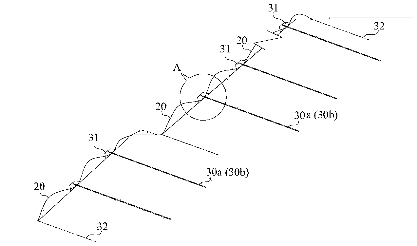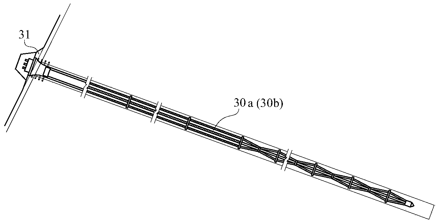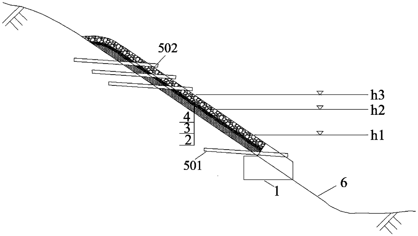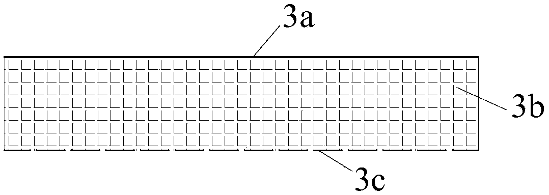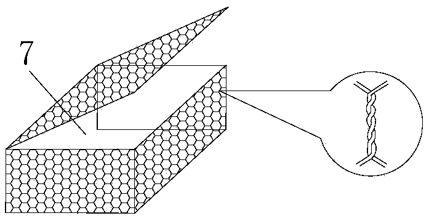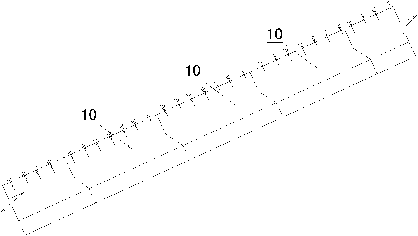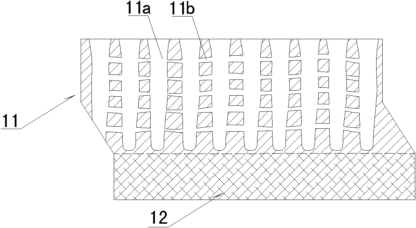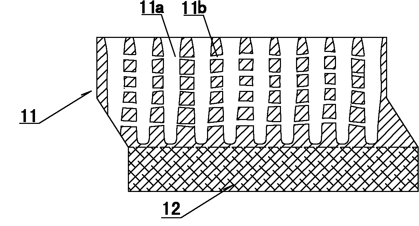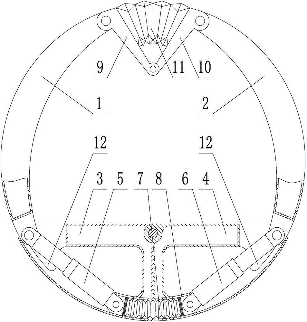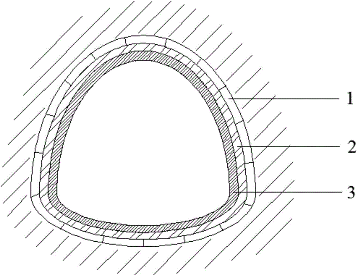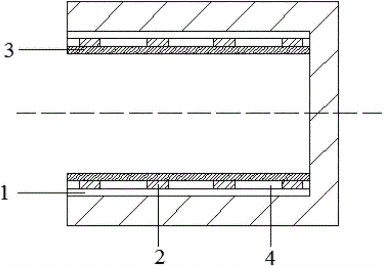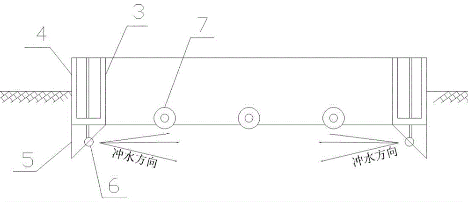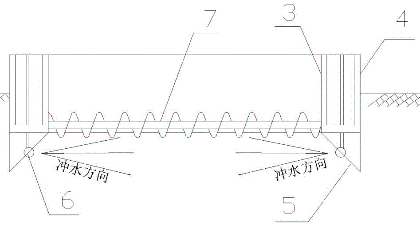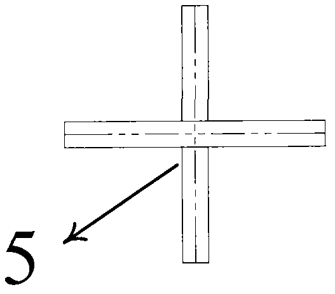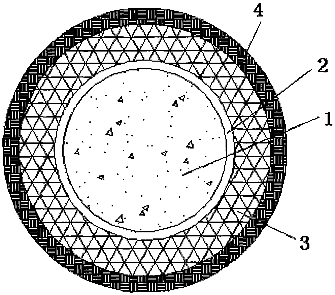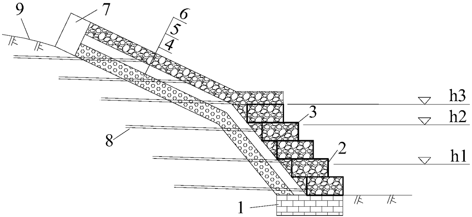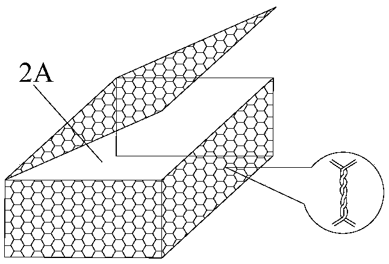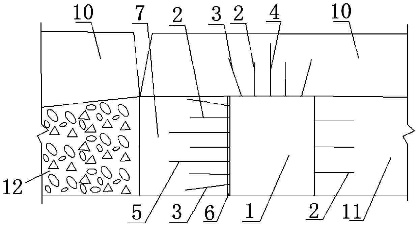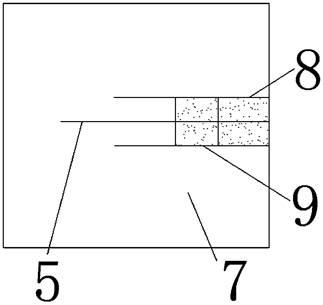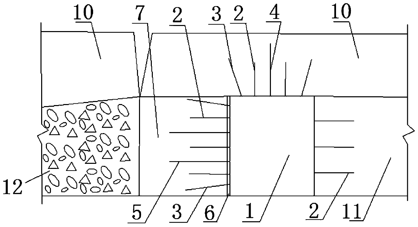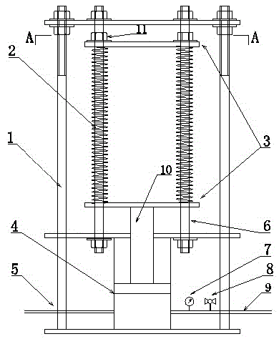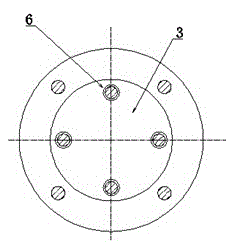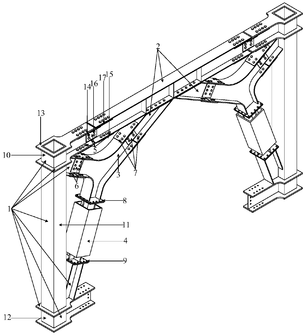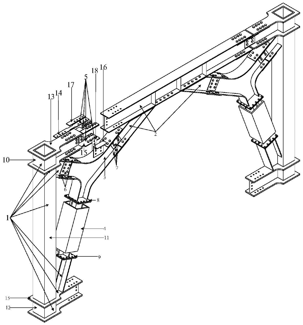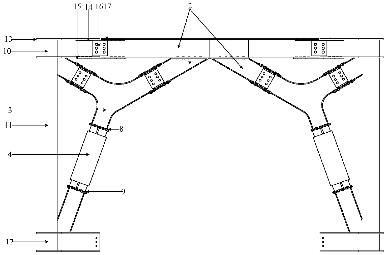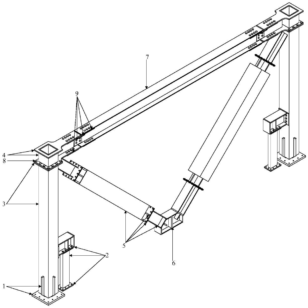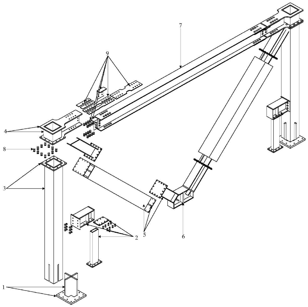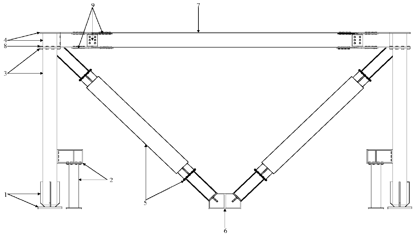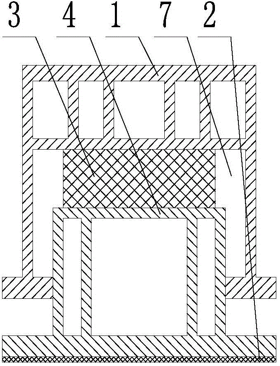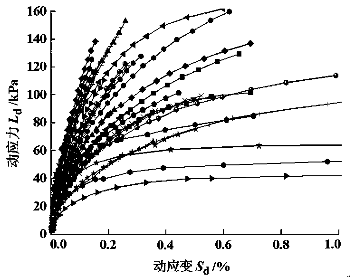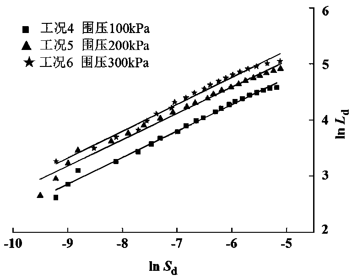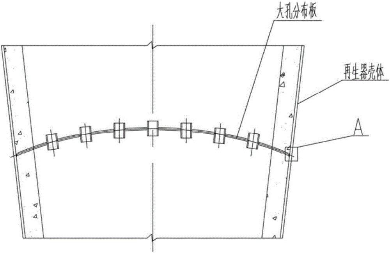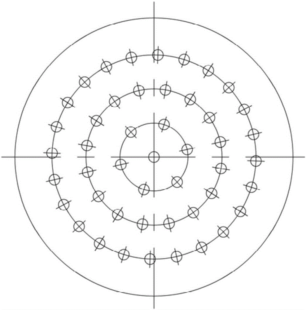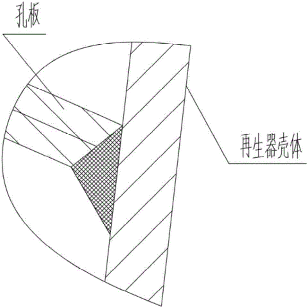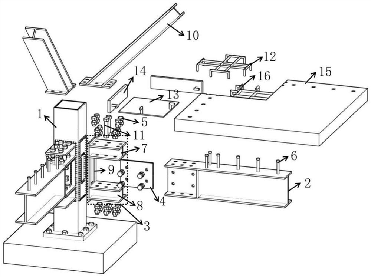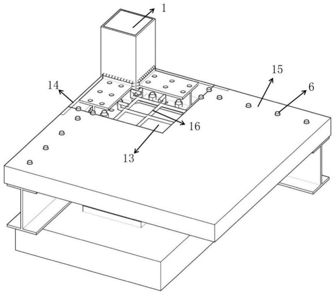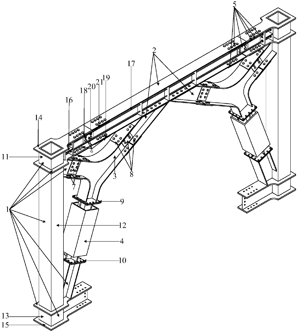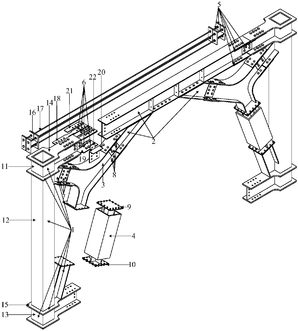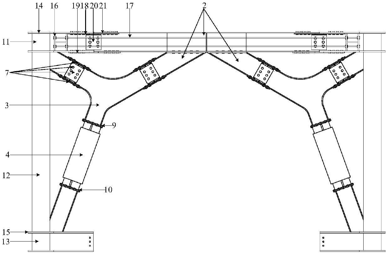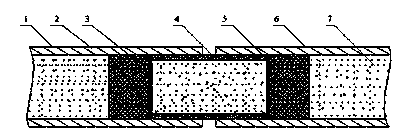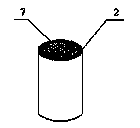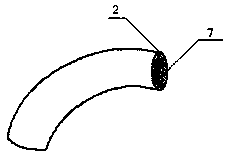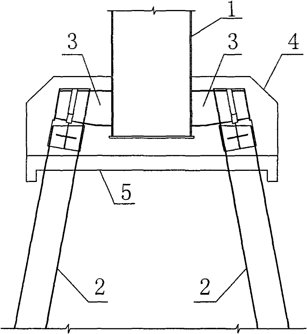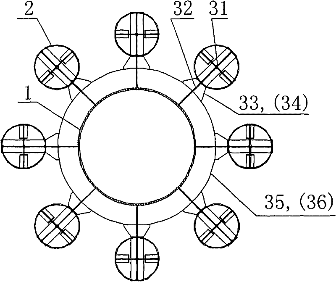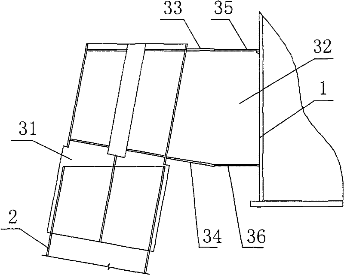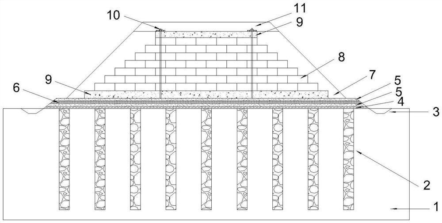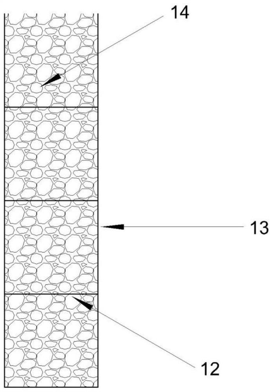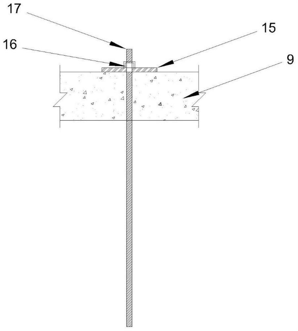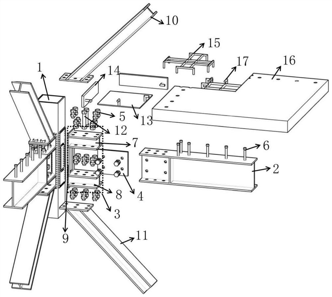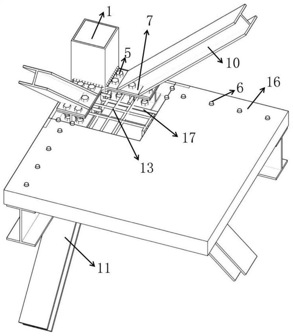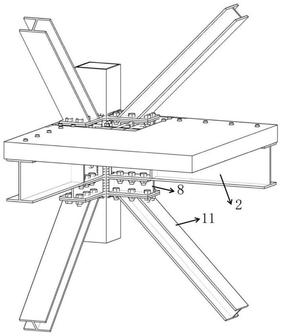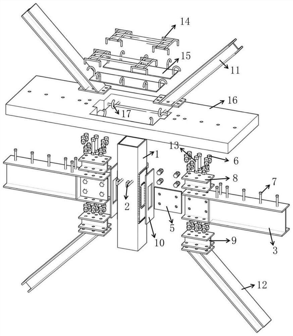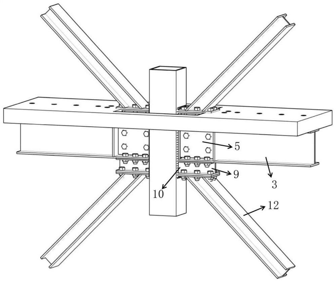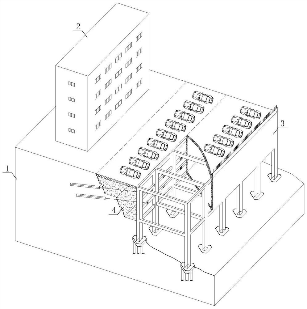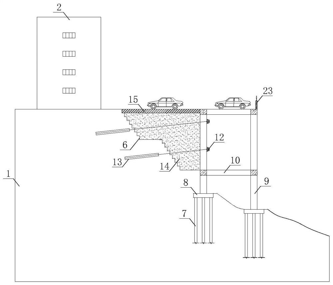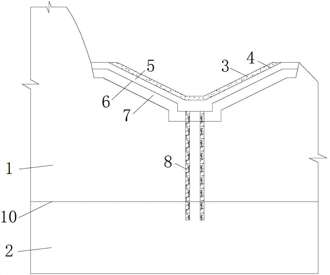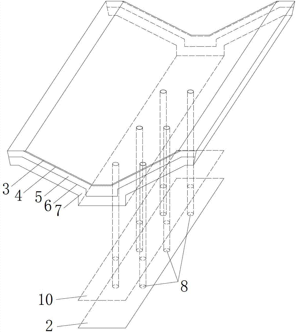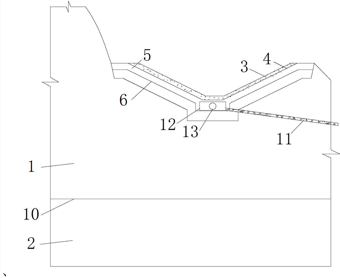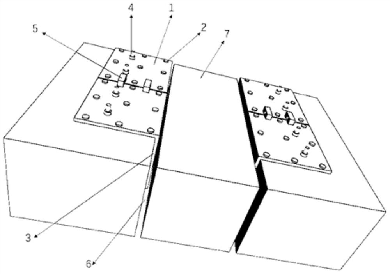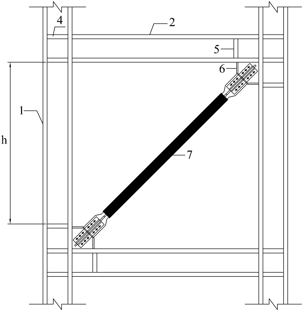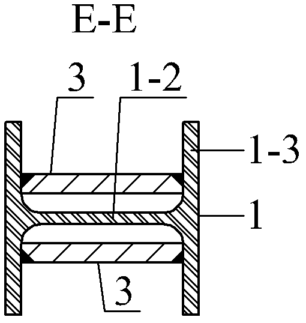Patents
Literature
Hiro is an intelligent assistant for R&D personnel, combined with Patent DNA, to facilitate innovative research.
70results about How to "Avoid Destabilization and Destruction" patented technology
Efficacy Topic
Property
Owner
Technical Advancement
Application Domain
Technology Topic
Technology Field Word
Patent Country/Region
Patent Type
Patent Status
Application Year
Inventor
Coal-mining roadway scour-preventing and energy-absorbing combined metal support and assembly method
InactiveCN103256061AAvoid Destabilization and DestructionSo as not to damageProps/chocksEngineeringMetal
The invention discloses a coal-mining roadway scour-preventing and energy-absorbing combined metal support and an assembly method, and belongs to the field of coal mine safety supporting. The device comprises an outer round steel support, an inner round steel support and energy-absorbing support devices. The metal support and the assembly method are based on the supporting idea of quick energy absorbing abdicating for scour preventing, reasonable round roadway cross-section supporting is adopted, two retractable big and small metal rings form a main framework, and special distributed connecting devices are key energy-absorbing members, so that a combined metal support structure with double protection functions is formed. When unexpected large shock, deformation or burst of surrounding rocks occurs, a rapid and controllable deformation abdication process is realized through effectively match between the inner and outer rings and the energy-absorbing devices, impact energy of the surrounding rocks can be absorbed to the utmost and dissipated simultaneously, buckling failure of an overall support structure and a roadway surrounding rock system is avoided, and staff and production equipment in a roadway are prevented from being injured or damaged.
Owner:LIAONING TECHNICAL UNIVERSITY
Crush rock slope anchorage pier type active protective net structure
InactiveCN103726500AImprove stabilityAvoid Destabilization and DestructionClimate change adaptationExcavationsCurve shapeMesh grid
Provided is a crush rock slope anchorage pier type active protective net structure. The overall stability of a slope is effectively improved, and crush block bodies can be effectively protected. The crush rock slope anchorage pier type active protective net structure comprises longitudinal supporting ropes, horizontal supporting ropes, an anchorage pier, an anchoring component and a high-strength steel rope net. The longitudinal supporting ropes and the horizontal supporting ropes are arranged on the face of the slope in a mesh shape. The anchorage pier and the anchoring component are arranged at mesh nodes. The anchorage pier is fixedly connected with the longitudinal supporting ropes and the horizontal supporting ropes at the mesh nodes. The two ends of the anchoring component are connected with the anchorage pier and a stable rock stratum in an anchoring mode. The high-strength steel rope net is arranged on the slope in a paving mode in a curve shape and is connected with the longitudinal supporting ropes and the horizontal supporting ropes on the peripheries of meshes through sewing lines, and the high-strength steel rope net is divided to be in a mesh shape.
Owner:四川省交通勘察设计研究院有限公司
Anti-seepage and anti-freezing protection system for bank and side slopes of reservoir in cold region and construction method thereof
PendingCN109024487APrevent seepage damageAvoid destructionCoastlines protectionSoil preservationAnti freezingEngineering
The invention belongs to the field of side slope and bank slope protection engineering, and discloses an anti-seepage and anti-freezing protection system for bank and side slopes of a reservoir in a cold region. The anti-seepage and anti-freezing protection system comprises a foundation embedded in the side slope. A gravel cushion layer, a composite anti-drainage plate and a Renault protection padare sequentially laid from inside to outside on the slope surface of the side slope from the foundation to a set height of the side slope, wherein the set height of the side slope is higher than a surge water level. The anti-seepage and anti-freezing protection system further comprises one-way drainage pipes, wherein the one-way drainage pipes comprise a bottom one-way drainage pipe and a top one-way drainage pipe. The water inlet section of the bottom one-way drainage pipe penetrates through the foundation and extends into the side slope. The water inlet section of the top one-way drainage pipe penetrates through the Renault protection pad, the composite anti-drainage plate and the gravel cushion layer sequentially and extends into the side slope. The invention further discloses a construction method of the anti-seepage and anti-freezing protection system for the bank and side slopes of the reservoir in the cold region. The anti-seepage and anti-freezing protection system is simple in structure, reliable in function, convenient to construct, long in service life, and capable of effectively preventing erosion damage and seepage damage to the bank and side slopes of the reservoir,greatly weakening freezing and thawing damage to the side slope, and ensuring long-term stability of the bank and side slopes of the reservoir.
Owner:CCCC SECOND HIGHWAY CONSULTANTS CO LTD
Protection construction of vegetation concrete side slope
InactiveCN102071695APrevent infiltrationAvoid Destabilization and DestructionExcavationsVegetationCompound a
The invention relates to a protection construction of a vegetation concrete side slope, aiming to effectively avoid the destabilization and the damage of a side slope and be favorable to the growth of green plants on the side slope. The protection construction of the vegetation concrete side slope comprises concrete building blocks (10) which are laid along the side slope surface to close the side slope surface and are formed by compounding a porous loose layer (11) and a compact layer (12), and the porous loose layer (11) is internally provided with alternate soil holes (11a) which longitudinally extend downwards from the upper surfaces of the concrete building blocks (10) and internally filled with planting soil. The invention has the advantages of effectively preventing rainwater from seeping downwards, preventing a water flow from eroding the side slope, preventing the water of a soil body of the side slope from evaporating, avoiding the destabilization and the damage of the side slope and being favorable to the growth of green plants on the side slope. The invention is particularly favorable to the protection of expansion rock side slopes needing leakage resistance and moisture preservation and can be also used for protecting other soil side slopes.
Owner:CHINA RAILWAY ERYUAN ENG GRP CO LTD
Energy absorbing anti-impact hydraulic support for fully-closed round roadway
ActiveCN104790985AAvoid Destabilization and DestructionReasonable forceProps/chocksSupporting systemEngineering
The invention relates to an energy absorbing anti-impact hydraulic support for a fully-closed round roadway. A slide way penetrating through a left bottom beam body and a right bottom beam body is arranged at the bottom of an integral bottom beam of a semilune structure, an energy absorbing block between the bottom beam bodies is arranged in the slide way, one end of a left hydraulic prop and one end of a right hydraulic prop are connected to the ends of the energy absorbing block between the bottom beam bodies through impact sliding blocks, and the other end of the left hydraulic prop and the other end of the right hydraulic prop are hinged to the lower end of a left side beam and the lower end of a right side beam respectively; an integral clamp plate of a V-shaped structure is arranged between the upper end of the left side beam and the upper end of the right side beam, and an energy absorbing block between the side beams is arranged in the integral clamp plate. The fully-closed round structure form which is more reasonable in stress and better in bearing effect is adopted in the hydraulic support, under quasi-static surrounding rock pressure, the integral hydraulic support is basically kept in a rigid support state, when rock burst occurs, impact kinetic energy of surrounding rocks of the roadway can be absorbed fast by means of damage deformation receding of the energy absorbing blocks, the impact effect on the whole support structure is buffered, the integral structure of the hydraulic support is protected from damage, and therefore the buckling failure of a roadway support system is prevented.
Owner:LIAONING TECHNICAL UNIVERSITY
Supporting device and method for loess tunnel
InactiveCN104612708AEasy constructionImprove support strengthUnderground chambersTunnel liningReinforced concreteRebar
The invention discloses a supporting device and method for a loess tunnel. The method includes the steps that first wood boards are arranged on the outmost layer of the supporting device, are tightly attached to the wall of the tunnel and surround the tunnel by one circle, so that a load-bearing arch is formed; a plurality of steel arch frames are arranged on the inner layers of the first wood boards at intervals, and the steel arch frames are tightly attached to the first wood boards; the space between every two adjacent steel arch frames is filled with a second wood board, and the second wood boards are flush with the surfaces of the steel arch frames; prefabricated steel reinforced concrete pipe pieces are tightly attached to the inner layers of the steel arch frames and the inner layers of the second wood boards and arranged on the innermost layer of the supporting device. The supporting device and method have the advantages that construction is convenient, supporting strength is high, safety and reliability are achieved, no water is needed in the whole process, the number and spacing of the steel arch frames can be adjusted according to on-site practical situations, the prefabricated steel reinforced concrete pipe pieces are adopted as a secondary lining so that construction quality can be better guaranteed compared with conventional anchor sprayed concrete, and the prefabricated steel reinforced concrete pipe pieces also make the tunnel more attractive.
Owner:SHANDONG UNIV +1
Post-arranged inner supporting structure for partitioned excavation of super-large deep foundation pit and construction method
InactiveCN107246015AGive full play to self-stabilization abilityImprove stress propertiesExcavationsSupporting systemSoil horizon
The invention relates to a post-arranged inner supporting structure for partitioned excavation of a super-large deep foundation pit and a construction method. The method is characterized in that an outer support pile, an inner support pile and a pile top solidified soil layer are arranged on the outer side wall of the foundation pit firstly, and lower top beam positioning bar bodies and upper top beam positioning bar bodies are implanted in the inner support pile; then step-slope excavation is conducted on soil in the middle of the foundation pit from the middle to the two sides of the foundation pit, and a pit bottom drainage layer, a geogrid layer, a post-cast strip ground beam, anti-floating anchors and a solidified cement soil layer are arranged in the positions, at the bottom of the foundation pit, of the excavated area; and a post-arranged inner support is arranged between an adjustable bracket on the post-cast strip ground beam, and a pile top beam, then soil below the post-arranged inner support is excavated, pit bottom reinforcing piles, a pit bottom drainage layer, pit bottom drainage ditches and a solidified cement soil layer are arranged at the pit bottom below the post-arranged inner support, and finally, the post-arranged inner support is removed. The force-bearing behavior of a foundation pit supporting system can be improved, in addition, the excavation rate of the foundation pit can be increased, and the amount of materials for foundation pit supporting can be decreased.
Owner:ZHONGDA CONSTR
Vertical slurry balance construction device
ActiveCN106168033AAvoid Destabilization and DestructionAchieve recyclingCaissonsSoil propertiesHelical blade
The present invention provides a vertical slurry balance construction device, belongs to the technical field of architectural engineering devices, and relates to an open caisson construction device. The problems that in the prior art, when an open caisson reaches a certain depth, drainage is inconvenient, and the open caisson is easily crushed due to high water pressure around the open caisson are solved. The vertical slurry balance construction device comprises an open caisson; the open caisson has double-layer caisson walls; water tanks with sealed bottoms are formed between the inner-layer caisson wall and the outer-layer caisson wall; blade feet are disposed below the sealed bottoms; each blade foot is provided with a water spray nozzle; drill pipes capable of rotating relative to the open caisson are disposed at the bottom port of the inner-layer caisson wall; and the drill pipes are provided with helical blades. According to the vertical slurry balance construction device, the open caisson can be adapted to the water environment soil property, sink of the open caisson is achieved by using water, water pressure balance inside and outside the open caisson is maintained, and buckling failure of the open caisson is prevented.
Owner:GEOTECHN TECH
Core-replaceable partial filling type double-sleeve buckling-preventing support
InactiveCN103266683ARealize post-earthquake replacementImprove bending abilityShock proofingEconomic benefitsPartial filling
The invention provides a partial filling type double-sleeve buckling-preventing support. The core-replaceable partial filling type double-sleeve buckling-preventing support can consume a large amount of earthquake input energy, reduces the damage to the structure under rare occurrence earthquakes, connects energy consuming cores and a node elastic region through a detachable bolted connection method, can also achieve post-earthquake replacement of the energy consuming core, reuses a restraint unit, and lowers repairing and replacement cost. The core-replaceable partial filling type double-sleeve buckling-preventing support at least comprises (1) the linear type energy consuming cores, (2) an internal steel sleeve restraining the linear type energy consuming core from partially buckling, (3) an external steel sleeve guaranteeing the overall stability of the support, (4) concrete filler between the internal steel sleeve and the external steel sleeve, (5) supporting node stiffening plates, (6) bolt connecting plates and bolts between the energy consuming cores and the supporting node stiffening plates, and (7) steel channel stiffening ribs. The core-replaceable partial filling type double-sleeve buckling-preventing support is convenient to support and is designed flexibly, the internal steel sleeve mainly prevents the linear type energy consuming cores from partial buckling and damage, the outer steel sleeve and the concrete filler mainly prevent the entire support from buckling failure, and the function of the internal steel sleeve and the function of the external steel sleeve are relatively independent. The core-replaceable partial filling type double-sleeve buckling-preventing support has the advantages of being low in machining cost, light in self-weight, good in economic benefit, convenient to construct and the like.
Owner:BEIJING TINGFENGLU CULTURE DEV
Bamboo-wound pipe and cast concrete integrated column for buildings and preparation method of bamboo-wound pipe and cast concrete integrated column for buildings
The invention discloses a bamboo-wound pipe and cast concrete integrated column for buildings and a preparation method of the bamboo-wound pipe and cast concrete integrated column for the buildings. The column comprises a protection layer, a bamboo-wound decoration structure, a middle bamboo-wood combined winding structure and an inner concrete structure sequentially from outside to inside. The bamboo-wound decoration structure is formed by uniformly and continuously winding bamboo fibrous belts and lining mesh belts through resin glue in an annular and longitudinal plane winding combined manner. The middle bamboo-wood combined winding structure is formed by winding transverse bamboo split units or transverse wood veneers and longitudinal fibrous materials in an annular and longitudinal winding combined manner, wherein the winding angle is 25-86 degrees. Due to the fact that the inner concrete is under protection and binding functions of a bamboo-wound pipe, natural erosion and buckling failure are avoided, and long service life, low cost, remarkable energy saving and emission reduction effects and considerable economic benefits are achieved.
Owner:INT CENT FOR BAMBOO & RATTAN +1
Antifreeze anti-erosive protection structure of hydrous slope of cold region, and construction method thereof
PendingCN109024486AReduce moisture contentImprove frost resistanceCoastlines protectionSoil preservationDot matrixEngineering
The invention discloses an antifreeze anti-erosive protection structure of a hydrous slope of a cold region. The antifreeze anti-erosive protection structure of the hydrous slope of the cold region comprises a foundation, wherein the foundation is arranged on a riverbed at a slope toe of a bank side slope; the top surface of the foundation and the top surface of the riverbed have the same height;an XPS insulation board and a composite drainable waterproofing plate are sequentially arranged from the inner side to the outer side on the side slope surface of the bank side slope from the top surface of the foundation to the top part preset height; the outer side of the composite drainable waterproofing plate is provided with a gabion retaining wall from the top surface of the foundation to the surge height; the outer side of the composite drainable waterproofing plate is provided with a reno mattress from the surge height to the top part preset height; the top part preset height is largerthan the surge height; and one-way drainage pipes are arranged in a plum blossom dot matrix way on the side slope surface of the bank side slope between the top surface of the foundation and the toppart preset height. The invention further discloses a construction method of the antifreeze anti-erosive protection structure of the hydrous slope of the cold region. The antifreeze and anti-erosive capacities of the hydrous slope of the cold region can be effectively improved.
Owner:CCCC SECOND HIGHWAY CONSULTANTS CO LTD
Gob-side entry driving small coal pillar high-pressure grouting strengthening and supporting method
InactiveCN109707422AAvoid Destabilization and DestructionRealize the effect of high pressure grouting reinforcementAnchoring boltsPre stressPre stressing
The invention discloses a gob-side entry driving small coal pillar high-pressure grouting strengthening and supporting method. The gob-side entry driving small coal pillar high-pressure grouting strengthening and supporting method comprises the following steps that (1) after a tunnel is subjected to machine driving and shaped, a top plate of the tunnel is subjected to construction of conventionalanchor rods, high-intensity anchor rods and pre-stressed force anchor cables, and corresponding anchor screens are paved for supporting the tunnel; (2) small coal pillars in the tunnel of the step (1)is subjected to construction of a plurality of rows of conventional anchor rods, high-intensity anchor rods and hollow grouting anchor cables in sequence, high-pressure cement concrete slurry is grouted into the hollow grouting anchor cables through a grouting pump, the length of the anchor cables meets the requirements for strengthening width of the small coal pillars, and the conventional anchor rods, the high-intensity anchor rods and the hollow grouting anchor cables are fixed together by a reinforcing bar ladder beam on the contacting wall surface of the small coal pillars and the tunnel; and (3) the multiple rows of the conventional anchor rods are drilled into a solid coal bed of the tunnel in the step (2). The gob-side entry driving small coal pillar high-pressure grouting strengthening and supporting method can perform high-pressure grouting on the gob-side entry driving small coal pillars, the small coal pillars can be strengthened, and the deformation of the tunnel can be reduced.
Owner:HENAN POLYTECHNIC UNIV
Grouting pressure stabilizing device and mounting method
ActiveCN103953589ASuppress fluctuationsReduce dynamic damageUnderground chambersTunnel liningPressure stabilizationEngineering
The invention specifically discloses a grouting pressure stabilizing device and a mounting method. The grouting pressure stabilizing device comprises a bracket, wherein an energy storing device is arranged on the upper part in the bracket; a serous fluid buffering cylinder is arranged on the lower part; one end of the energy storing device is fixed on the bracket while the other end is connected with a piston of the serous fluid buffering cylinder; the energy storing device comprises two guiding plates, guide rails and a plurality of springs fixed between the two guiding plates; the guiding plates and the springs can move back and forth along the guide rails under an effect of grouting pressure; the springs fixed between the two guiding plates are rotationally symmetrically distributed about an axial central line of the two guiding plates. During a working process, when the grouting pressure is rapidly increased, the springs are compressed by the serous fluid through a piston rod and the energy storage of the energy storing device and the energy-consuming pressure reduction of the serous fluid are realized, and when the grouting pressure is rapidly reduced, the elastic potential energy is released by the compressed springs and the energy-increasing pressure boosting of the serous fluid is realized.
Owner:SHANDONG UNIV
Large-headroom restorable-function steel-framed centrally-braced system
ActiveCN109797854AAvoid Destabilization and DestructionImprove stabilityProtective buildings/sheltersShock proofingLoad resistanceProcessing accuracy
The invention relates to a large-headroom restorable-function steel-framed centrally-braced system and belongs to the field of structural engineering. All components of the system herein are processedin a factory; connecting and mounting are performed completely through high-strength bolts; the high requirement on component processing precision and quality is easy to meet, quick assembly is easyto implement, and the idea of prefabricated green steel structures is satisfied. A diagonally braced system herein is prefabricated anti-buckling Y-shaped bracing; energy-dissipating elements are arranged at diagonal braces; therefore, stability of the diagonally braced system and overall lateral load resistance of structure are improved. Door opening may be arranged in the position where the bracing is set, so that the design form is more flexible, and different structural forms are satisfied. A novel self-resetting device is added, overall bearing capacity of a beam can be improved, and extra stress load upon an I-beam segment due to rope pre-tension of the self-resetting device can be avoided. By applying prestress to prestressed cables, development of plastic deformation and damage accumulation can be controlled via the system herein; the system has good aseismic performance and restoring capacity.
Owner:BEIJING UNIV OF TECH
Post-earthquake recoverable functional frame supporting system with additional lateral-resisting energy consumption device
PendingCN110005131AFunction increaseEasy to disassembleStrutsFoundation engineeringSupporting systemShape-memory alloy
The invention relates to a post-earthquake recoverable functional frame supporting system with an additional lateral-resisting energy consumption device, and belongs to the field of structural engineering. The design concepts of damage control, replaceable energy-consuming elements, bending moment amplitude modulation, vertical bearing and horizontal lateral-resisting separation and the like are applied, and the advantages of a traditional rigid connection column system and a traditional hinging column system are combined; a column bottom support is made of a shape memory alloy, thus the stress performance of joints is improved, and the service life is prolonged; through reasonable design, bending moment amplitude modulation is achieved, column bending moment is reduced to protect a columnagainst being damaged, meanwhile, the replaceable lateral-resisting energy consumption device bear main lateral-resisting work, and damage to the joints is avoided in a joint reinforcing mode; and after an earthquake, functions of the anti-bending hinged column foot frame supporting system can be recovered only by replacing the lateral-resisting energy consumption device.
Owner:BEIJING UNIV OF TECH
Bottom beam for roadway hydraulic support high in energy absorption speed, burnt resistant and floor heave resistant
A bottom beam for a roadway hydraulic support high in energy absorption speed, burnt resistant and floor heave resistant is characterized in that a plurality of burst energy absorption unit mounting cavities are evenly distributed in a counter-arch variable section box beam, burst energy absorption units are located in the burst energy absorption unit mounting cavities, carbon fiber cloth is located below the burst energy absorption units and is tightly attached to the bottoms of the burst energy absorption units, the end of the carbon fiber cloth is fixedly connected to the counter-arch variable section box beam, each burst energy absorption unit comprises an energy absorption block and a burst block, with the energy absorption block being located above a top board of the burst block and the top of the energy absorption block being tightly attached to the upper wall of the corresponding burst energy absorption unit mounting cavity; the sidewall of each burst energy absorption unit mounting cavity is provided with guide ribs, and side boards of the burst blocks are provided with guide grooves; the guide ribs are located in the guide grooves; the burst blocks are in sliding fit with the sidewalls of the burst energy absorption unit mounting cavities; the energy absorption blocks are made of metal thin-walled tubes filled with porous foam alloy material; the upper and lower end faces of each energy absorption block are planes parallel to each other; the upper end face of the top board of each burst block is planar; the lower end face of the bottom board of each burst block is arced.
Owner:LIAONING TECHNICAL UNIVERSITY
Method for researching fatigue damage judgment of strain hardened soil under cyclic dynamic load
ActiveCN110441174AReflects strain hardening abilityAvoid Destabilization and DestructionMaterial strength using repeated/pulsating forcesInstabilityTraffic load
The invention discloses a method for researching fatigue damage judgment of strain hardened soil under cyclic dynamic load, and solves the problem of lacking in a soil strain hardened characteristic judgement method under cyclic dynamic load. A parameter for reflecting the soil strain hardened capability under cyclic dynamic load is provided; a fatigue damage expression suitable for a three-dimensional stress state is established; on the basis of strain hardened characteristics, a method for judging fatigue damage of strain hardened soil by adopting a low-cycle fatigued damage evolution modelis provided; and a strain hardened soil fatigue damage evolution rule under cyclic dynamic load and an influence factor thereof are determined. According to the method in the invention, an establishedstrain hardened soil fatigue damage model by taking mudded intercalation as an example can lay the foundation for researching engineering characteristic deterioration mechanism of the mudded intercalation under cyclic dynamic load, such as natural earthquake, blasting vibration and traffic load; and a new approach is provided for effectively preventing the complex rocky slope containing mudded intercalation and instability and failure of a dam foundation in a dynamic load condition.
Owner:ZHENGZHOU UNIV
Regenerator pore plate structure of catalytic cracking device
ActiveCN106147824AAvoid overheatingAvoid Destabilization and DestructionCatalytic crackingWear resistantAgricultural engineering
The invention relates to a regenerator pore plate structure of a catalytic cracking device. The regenerator pore plate structure of the catalytic cracking device comprises a flat head 1, a skirt 2 and a regenerator shell 3, wherein wear-resistant short pipes 11 are uniformly distributed on the flat head 1; the upper end of the skirt 2 and the flat head 1 are fixedly connected together; the lower end, with a circular arc section end part, of the skirt 2 is fixedly connected with the regenerator shell 3. The pore plate of the regenerator pore plate structure of the catalytic cracking device provided by the invention can freely expand in a radial direction, so that not only can a phenomenon that the regenerator shell and the pore plate are damaged by destabilization due to overlarge local stress of the regenerator shell and the port plate at a connecting part be better prevented, but also a liner at the connecting part of the port plate and the shell can be better prevented from being damaged, and thus the local overheating operation of the equipment shell is avoided.
Owner:LUOYANG ZHIDA PETROCHEM ENG
Concrete filled steel tube column-H-shaped steel beam-steel support-pi-shaped connecting piece combined corner column bottom joint and manufacturing method
PendingCN111962951AAvoid Destabilization and DestructionImprove bearing capacityFloorsHeat proofingEarthquake resistanceFloor slab
The invention discloses a concrete filled steel tube column-H-shaped steel beam-steel support-pi-shaped connecting piece combined corner column bottom joint and a manufacturing method. The joint is mainly composed of a light square steel tube recycled concrete column, an H-shaped steel beam, pi-shaped connecting pieces, web connecting plates, high-strength bolts, steel supports, cross-shaped benchtie bars and prefabricated recycled concrete local floor slabs. Compared with the prior art, the beam-column-support connecting joint is simple in structure, convenient to construct and low in cost.Meanwhile, the joint is clear in force transmission path and has two earthquake-proof defense lines. The beam-column joint and the steel supports are creatively assembled through the pi-shaped connecting pieces, the assembly type floor slabs are integrally tied to adjacent joint areas of the corner columns and local floor slabs through the cross-shaped bench tie bars at the positions of the cornercolumns, and the bending resistance, the pressure resistance and the stability of the assembly type floor slabs are enhanced. The joint is high in integrity and excellent in anti-seismic property, and key technical support is provided for engineering design of the light steel composite structure of the fabricated green house.
Owner:BEIJING UNIV OF TECH
Large-net-clearance self-resetting steel frame center bracing system
ActiveCN109653358AImprove bearing capacityAvoid Destabilization and DestructionProtective buildings/sheltersShock proofingLoad resistancePre stress
The invention relates to a large-net-clearance self-resetting steel frame center bracing system, and belongs to the field of structural engineering. All components of the system are machined by a factory and mounted in a connected manner by the aid of high-strength bolts, high requirements for component machining precision and quality can be easily met, rapid assembly is easily realized, and the system conforms to the concept of assembled green steel structures. The diagonal bracing system is an assembled buckling-restrained Y-shaped brace, an energy dissipation element is arranged at a diagonal bracing position, the overall stability and structural lateral load resistance of the diagonal bracing system are improved, a door opening can be formed in the position of the brace, so that the design form is more flexible, and different structural forms can be met. By adding a novel combined self-resetting device, the overall bearing capacity of a beam can be improved, over-stress load applied to an I-beam section caused by pulling cable pretension in the combined self-resetting device can be avoided, pre-stressed cable pretension is applied, so that the structure can control developmentof plastic deformation and damage accumulation, and the structure has good anti-seismic property and resetting capacity.
Owner:BEIJING UNIV OF TECH
Steel tube concrete support connecting structure and connecting construction method thereof
InactiveCN104074533AAvoid Destabilization and DestructionWith room for pressureProps/chocksLarge deformationDynamic pressure
The invention provides a steel tube concrete support connecting structure and a connecting construction method thereof. The connecting structure comprises a first section of a steel tube concrete support, a steel tube, particles, a connecting mobile column, a steel washer, a second section of the steel tube concrete support and a concrete core. The connecting construction comprises the steps that both ends of the first section of the steel tube concrete support and the second section of the steel tube concrete support are provided with empty tube sections without concrete, the first section of the steel tube concrete support is connected with the second section of the steel tube concrete support by the connecting mobile column, and the tail end of the first section of the steel tube concrete support and the tail end of the second section of the steel tube concrete support are filled with the particles. The steel tube concrete support connecting structure can connect multi-section steel tube concrete into supports of all shapes, is simple in operation, simplifies construction technology, has good anti-impact and dynamic pressure performances, and can be widely applied to the supporting of soft surrounding rock and roadway with the properties of large deformation and uneven force bearing.
Owner:付志亮
Multi-pile bearing platform foundation based connecting structure between fan tower drum and pile foundation
ActiveCN101967833BImprove reliabilityImprove structural integrityFoundation engineeringStress conditionsReinforced concrete
The invention discloses a multi-pile bearing platform foundation based connecting structure between a fan tower drum and a pile foundation, comprising the fan tower drum, the pile foundation and a reinforced concrete bearing platform arranged at the top part of the pile foundation, wherein the bottom of the fan tower drum is embedded in the reinforced concrete bearing platform, the fan tower drumis also connected with the pile foundation through a connecting piece, and the connecting piece is in a steel structure and is provided with an I-shape cross section. In the invention, the connectingpiece is used for directly connecting the fan tower drum and the pile foundation, thereby greatly enhancing the reliability among the fan tower drum, the reinforced concrete bearing platform and the pile foundation, and the structural integrity is strengthened. The I-shape cross section connecting piece has full strength and rigidity and can entirely or partly transfer loading acting on the fan tower drum onto the pile foundation, thereby enabling loading transfer to be more direct, improving the stress condition of the reinforced concrete bearing platform and lowering the design and construction difficulties of the reinforced concrete bearing platform.
Owner:SHANGHAI INVESTIGATION DESIGN & RES INST
Soft soil area reinforced gravel pile supporting EPS light embankment structure and construction method thereof
ActiveCN112921731AAccelerated consolidationLow costRoadwaysSoil preservationSoil scienceCrushed stone
The invention belongs to the field of roadbed engineering, and relates to a soft soil area reinforced gravel pile supporting EPS light embankment structure and a construction method thereof, wherein the soft soil area reinforced gravel pile supporting EPS light embankment structure comprises bidirectional reinforced gravel piles, a drainage ditch, a geotechnical cloth cushion layer, a high-strength load transmission platform, a waterproof roll, edge covering soil, EPS foam blocks and a pavement structure layer; the bidirectional reinforced gravel piles are arranged in a pile group mode, are distributed in a square mode and are longitudinally arranged in a soft soil foundation; and the geotechnical cloth cushion layer, the high-strength load transfer platform, the waterproof roll and a second high-strength load transfer platform are sequentially laid on the top of the bidirectional reinforced gravel pile from bottom to top, the EPS foam blocks are filled in a layered mode, and finally a pavement structure layer is laid. The strength of the foundation is improved, the EPS foam block is used as the embankment filler, the dead weight of the embankment and the overlying load of the foundation soil are remarkably reduced, the overall stability of the structure is remarkably enhanced through the high-strength load transfer platform, and the defects that the foundation of the embankment built on the soft soil foundation is large in settlement, poor in stability and the like can be effectively overcome.
Owner:WUHAN UNIV
Concrete filled steel tubular column-H-shaped steel beam-steel support-pi-shaped connecting piece combined corner column middle joint and manufacturing method
PendingCN111962950AAvoid Destabilization and DestructionImprove bearing capacityFloorsProtective buildings/sheltersEarthquake resistanceFloor slab
The invention discloses a concrete-filled steel tube column-H-shaped steel beam-steel support-pi-shaped connecting piece combined corner column middle joint and a manufacturing method. The joint is mainly composed of a light square steel tube recycled concrete column, an H-shaped steel beam, pi-shaped connecting pieces, web connecting plates, high-strength bolts, steel supports, cross-shaped benchtie bars and a prefabricated recycled concrete local floor slab. The beam-column-support connecting joint is easy and convenient to construct, environmentally friendly and clear in force transmissionpath and has two seismic defense lines. The pi-shaped connecting pieces increase the height of the joint area, the bearing capacity of the joint is improved, the pi-shaped connecting pieces on the two adjacent sides of the corner column are discontinuous, and the risk of continuous collapse of the structure is reduced. Cross-shaped stool tie bars are used for tying adjacent joint areas of the corner columns and the floor slabs, and the joint integrity is enhanced. The joint beam-column-support-floor slab is firm in connection, high in integrity and excellent in anti-seismic property, and keytechnical support is provided for engineering design of a light steel composite structure of an assembly type green house.
Owner:BEIJING UNIV OF TECH
Structure for improving stability of soft body mattress and grating procedure in strong wind deep water area and its construction method
PendingCN108104060AStrong enoughAvoid Destabilization and DestructionCoastlines protectionGratingEngineering
The invention relates to a structure for improving stability of a soft body mattress and a grating procedure in a strong wind deep water area, which is characterized by comprising a fully paved geogrid and composite earthwork soft body mattresses; both ends of the lower part of the geogrid are provided with the composite earthwork soft body mattresses; the composite earthwork soft body mattressescomprise anti-aging buffer layers and geotechnical clothes; the anti-aging buffer layers are located between the geogrid and the geotechnical clothes; the upper surface of the geogrid is paved with afull sand rib soft body mattress; the loading density in 4m scale of two side edges of the composite earthwork soft body mattresses is 1 piece / 0.5m. The loading density of the soft body mattress in the other position is 1 piece / 2m; the loading density of the upper part of the geogrid is 1 piece / 2.5m. By adopting the technical scheme, the stability of foundation construction is greatly enhanced, the project quality and uniform settlement are improved; besides, the difficulties of reshipment and hoisting, serious wave scouring, easy corrosion and aging of mattress body are completely solved; meanwhile, the structure is simple, convenient to construct, able to reduce cost, and others.
Owner:CCCC TIANJIN DREDGING HARBOR CONSTR ENG +1
Concrete filled steel tube column-H-shaped steel beam-steel support-pi-shaped connecting piece combined type middle column middle joint and manufacturing method
PendingCN111962949AAvoid Destabilization and DestructionReduce column section sizeFloorsProtective buildings/sheltersSteel tubeRebar
The invention discloses a concrete filled steel tube column-H-shaped steel beam-steel support-pi-shaped connecting piece combined type middle column middle joint and a manufacturing method. The connecting structure comprises light square steel tube recycled concrete columns, H-shaped steel beams, pi-shaped connecting pieces, web connecting plates, high-strength bolts, steel supports, I-shaped bench steel tie bars, plate column steel tie bars and prefabricated recycled concrete local floors. Novel assembly type joint connecting and reinforcing structures such as pi-shaped connecting pieces andI-shaped stool steel tie bars are creatively provided, the overall assembly difficulty of beam-column-support-floor slabs in a joint area is effectively lowered, and the integrity, bearing capacity and deformation capacity of the joint are remarkably improved. Compared with the prior art, the joint has the advantages that the structure is simple, construction is convenient, the force transmissionpath is clear, and two anti-seismic defense lines are provided. The beam-column-support-floor slab of the joint is firm in connection, high in integrity and excellent in anti-seismic property, and keytechnical support is provided for engineering design of a light steel composite structure of an assembly type green house.
Owner:BEIJING UNIV OF TECH
Semi-embedded multifunctional frame supporting structure and construction method thereof
ActiveCN112144548ANoveltyReasonable forceExcavationsBulkheads/pilesPre stressArchitectural engineering
The invention discloses a semi-embedded multifunctional frame supporting structure and a construction method thereof. The supporting structure comprises a supporting frame, a filling area between an excavation and filling interface and the supporting frame, and an anchoring device embedded in filling soil, wherein the supporting frame comprises anti-slide piles, anti-slide pile bearing platforms,frame stand columns, frame beams and pipe gallery bins; the filling area comprises the filling soil and a cast-in-place ground poured on the filling soil; and the anchoring device comprises prestressed anchor cables embedded in the soil, anchoring waist beams and anchor heads, wherein the anchoring waist beams and the anchor heads are poured together with the supporting frame. The supporting structure is novel in form, reasonable in stress, diversified in function, good in supporting effect and high in space utilization rate, the involved construction process is simple and convenient, high engineering practical value and important social and economic benefits are achieved, and the supporting structure is worthy of large-range application and popularization.
Owner:LANZHOU UNIVERSITY OF TECHNOLOGY
Anti-freeze anti-seepage water diversion treatment method of collapsible loess water-conveyance canal
ActiveCN102995599BAvoid Destabilization and DestructionFunctionalStream regulationSoil preservationGeomembraneWater discharge
The invention discloses an anti-freeze anti-seepage water diversion treatment method of a collapsible loess water-conveyance canal, and the anti-freeze anti-seepage water diversion treatment method comprises the following steps of: forming an anti-seepage layer positioned on the lower part of the canal at the bottom of the canal and side slopes positioned at both sides of the canal; filling coarse-grained soil anti-freeze layer on the anti-seepage layer; arranging vertical water diversion sand drains at intervals along the longitudinal subsection of the channel under the anti-seepage layer positioned at the bottom of the canal, or paving horizontal water collecting pipes in the coarse-grained soil anti-freeze layer positioned on the anti-seepage layer positioned at the bottom of the canal, wherein the horizontal water collecting pipes are provided with horizontal water discharge pipes or / and longitudinal water diversion pipes by being communicated outside the canal to discharge leakage water collected on the coarse-grained soil anti-freeze layer out of a loess yuan or to the bottom of the canal in a guiding way; paving an upper geomembrane cloth or a modified asphalt anti-seepage plate on the coarse-grained soil anti-freeze layer; and pouring a concrete panel on the upper geomembrane cloth or the modified asphalt anti-seepage plate. The anti-freeze anti-seepage water diversion treatment method of the collapsible loess water-conveyance canal, which is disclosed by the invention, does not destroy the original texture of soil, is also suitable for the deep collapsible loess layer and is lower in cost and simple in construction.
Owner:中国有色金属工业西安勘察设计研究院有限公司
Construction method of movable anchoring steel plate ground wall guide wall
PendingCN114293570AMeet the rapid excavationFast constructionArtificial islandsExcavationsRebarRapid construction
The invention relates to a construction method for a movable anchoring steel plate ground wall guide wall. The construction method comprises the following steps that (1) a ground fixing plate is arranged in advance and fixed; (2) an excavation groove used for lowering a soil retaining plate is excavated in the excavation direction of the preset ground wall; (3) a soil retaining plate is lowered into the excavated groove, the soil retaining plate is made to be tightly attached to the wall of the excavated groove, and the soil retaining plate is fixedly connected with the ground fixing plate; (4) the steps (1)-(3) are repeated, after the requirements are met, a ground wall groove is excavated along the pre-designed ground wall position, and after excavation is completed, a reinforcement cage is put down, and a ground wall is poured; and (5) removing the soil retaining plate and the ground fixing plate. The method is applied to foundation pit engineering, the movable anchoring steel plate ground wall guide wall is developed, the ground wall is rapidly excavated, and the method has important significance on rapid construction.
Owner:TONGJI UNIV
Features
- R&D
- Intellectual Property
- Life Sciences
- Materials
- Tech Scout
Why Patsnap Eureka
- Unparalleled Data Quality
- Higher Quality Content
- 60% Fewer Hallucinations
Social media
Patsnap Eureka Blog
Learn More Browse by: Latest US Patents, China's latest patents, Technical Efficacy Thesaurus, Application Domain, Technology Topic, Popular Technical Reports.
© 2025 PatSnap. All rights reserved.Legal|Privacy policy|Modern Slavery Act Transparency Statement|Sitemap|About US| Contact US: help@patsnap.com
