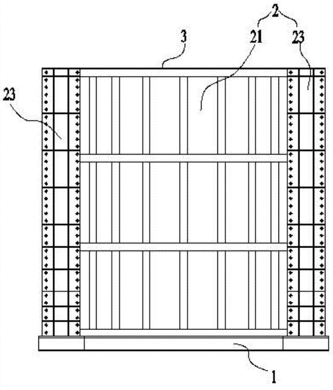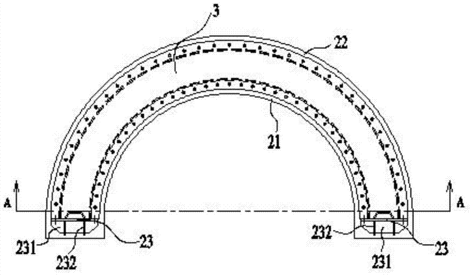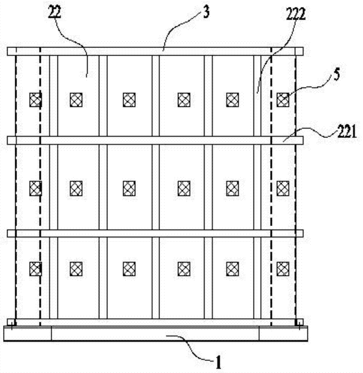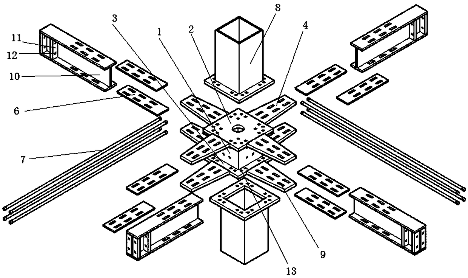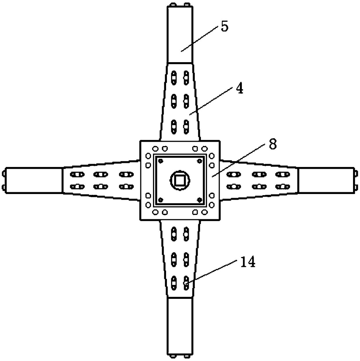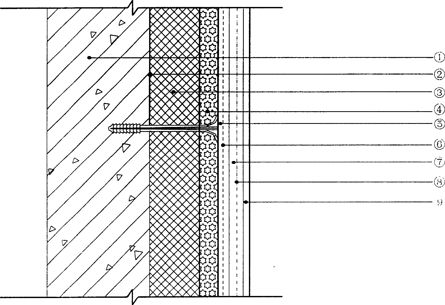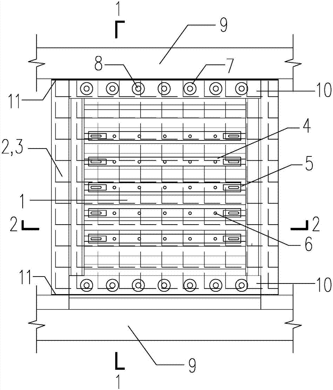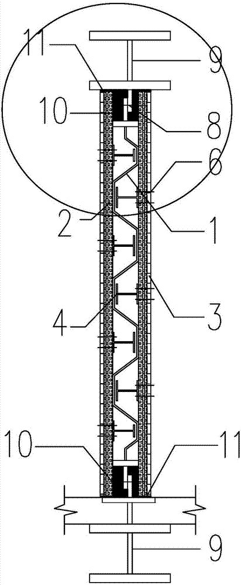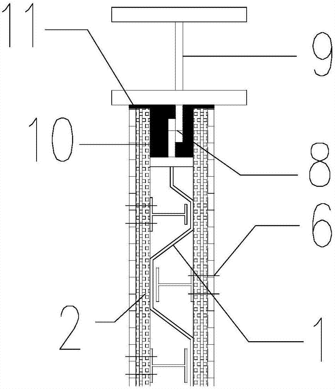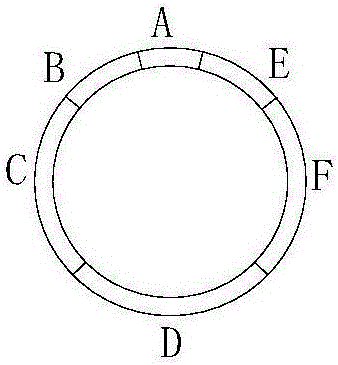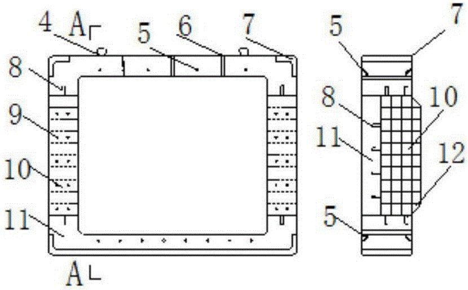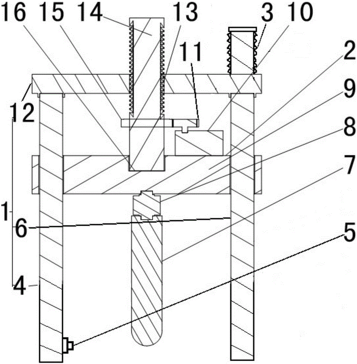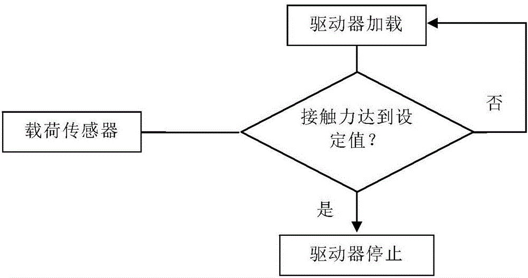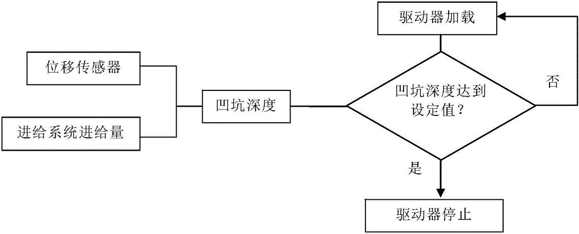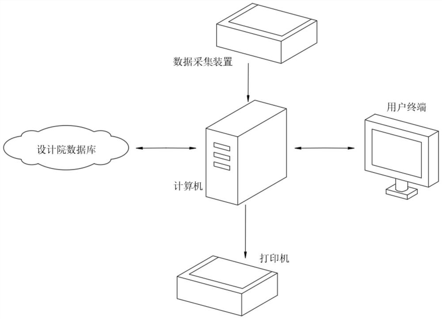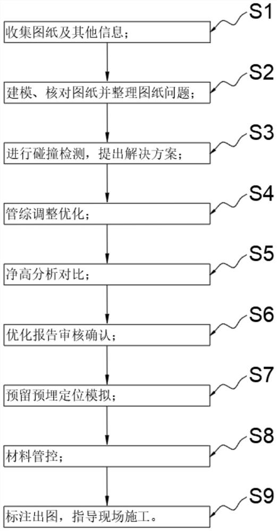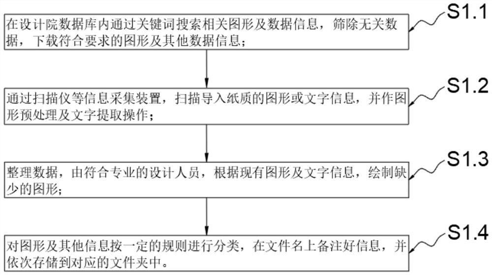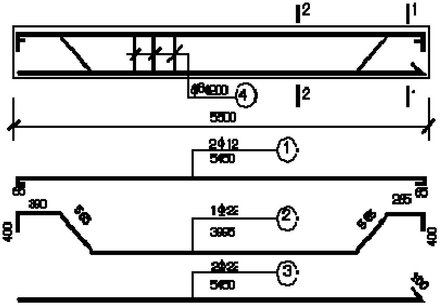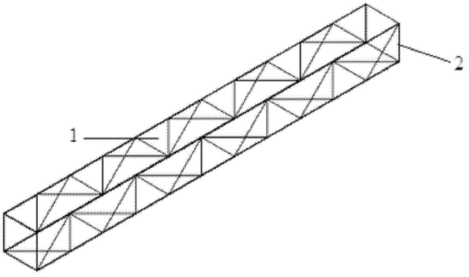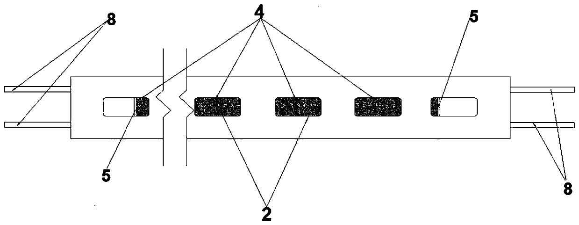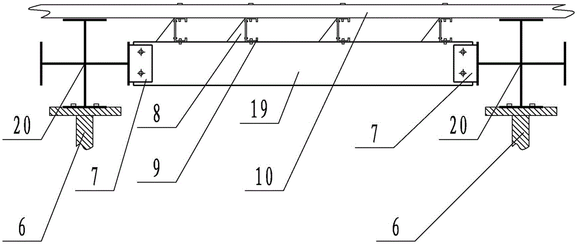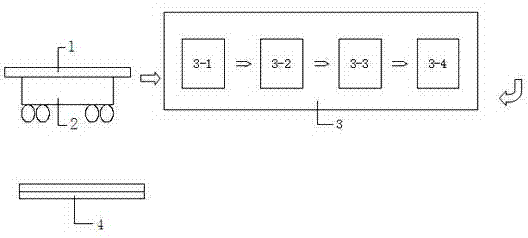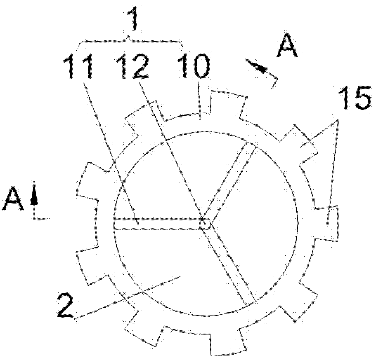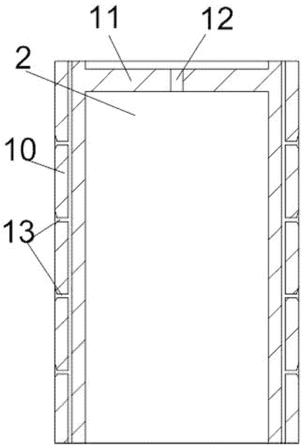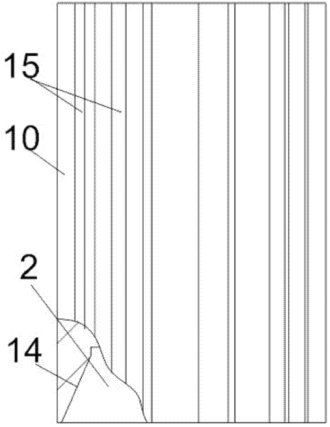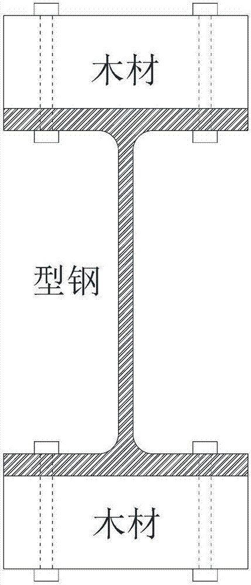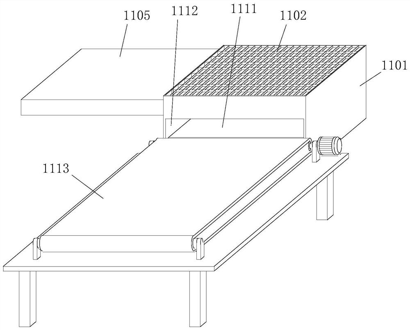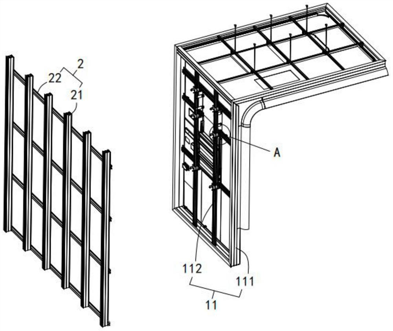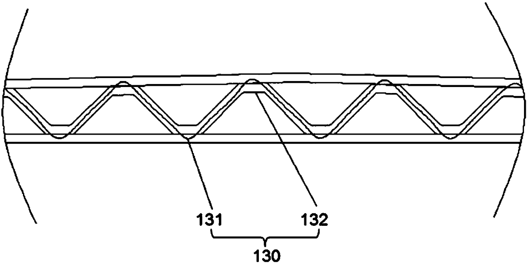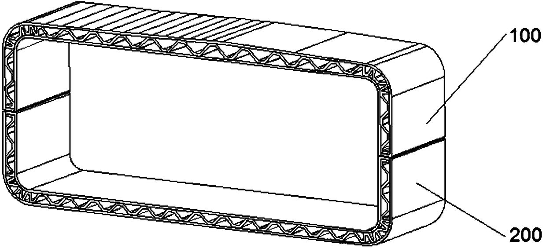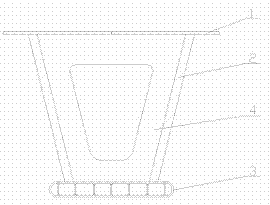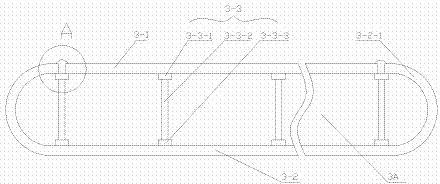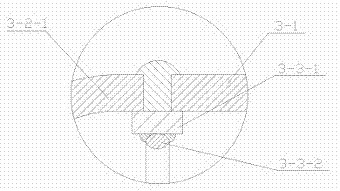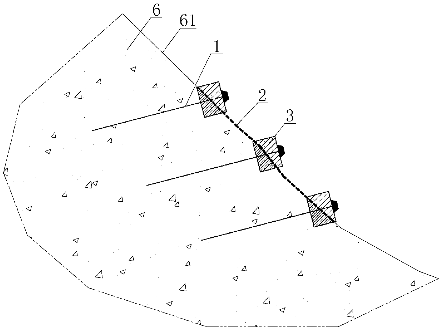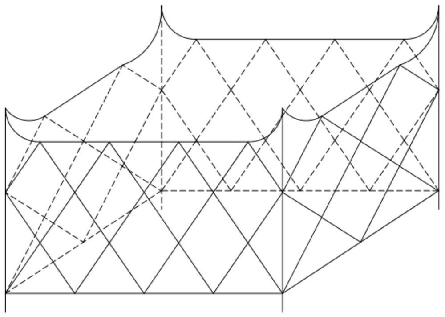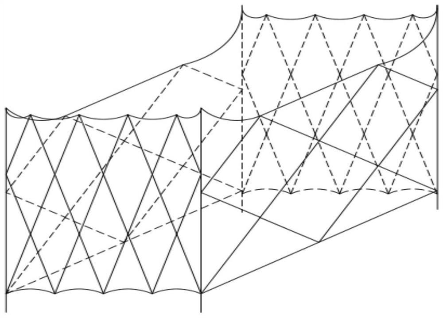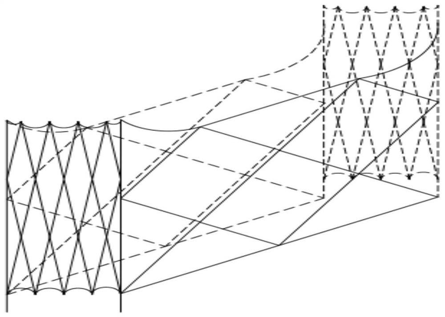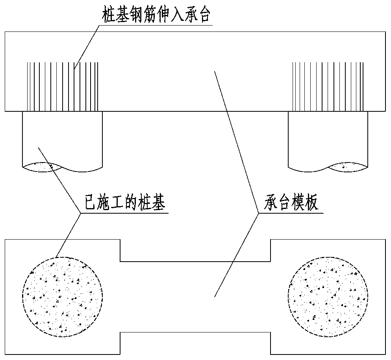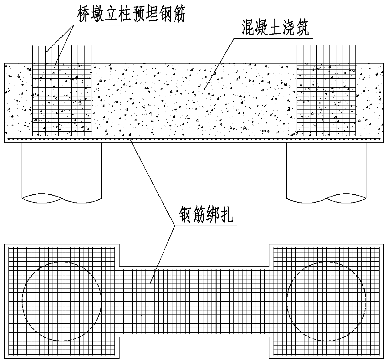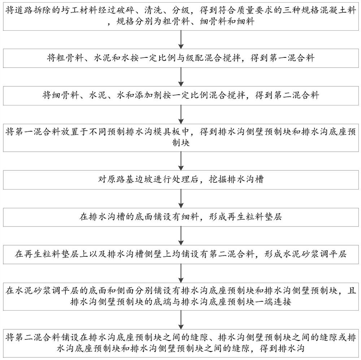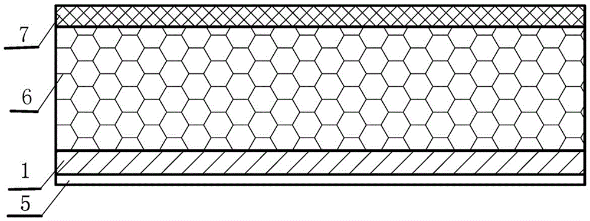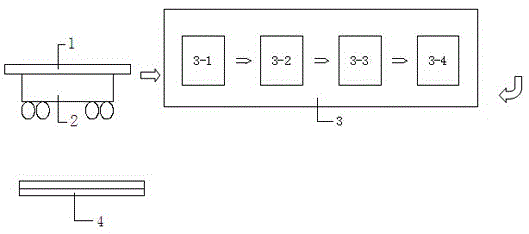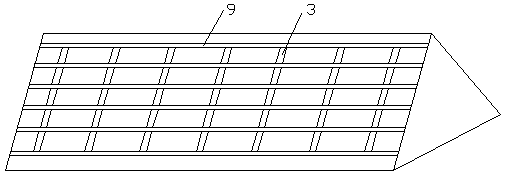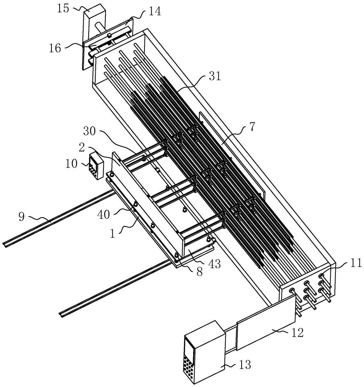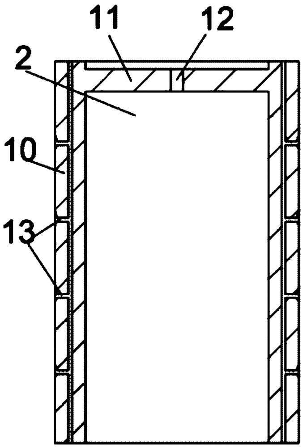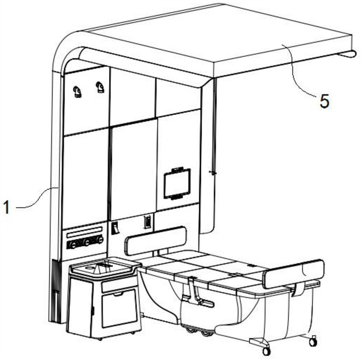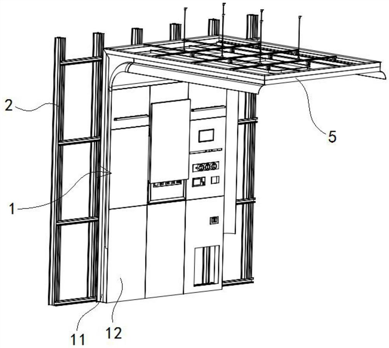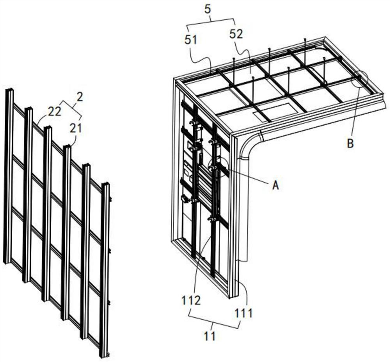Patents
Literature
Hiro is an intelligent assistant for R&D personnel, combined with Patent DNA, to facilitate innovative research.
57results about How to "Achieve prefabrication" patented technology
Efficacy Topic
Property
Owner
Technical Advancement
Application Domain
Technology Topic
Technology Field Word
Patent Country/Region
Patent Type
Patent Status
Application Year
Inventor
Concrete member mold and application thereof
ActiveCN103612323AEasy to disassemble and assembleEasy to turn around and transportMould separation apparatusMouldsTowerPrefabrication
The invention discloses a concrete member mold and an application of the concrete member mold and relates to the technical field of concrete towers for wind power generation, large-scale prefabricated duct pieces and cement tubulation. The concrete member mold is used for solving the problem that prefabrication of a large-scale concrete member and turnover transportation of the concrete member mold are inconvenient. The concrete member mold comprises a lower mold plate, the upper surface of the lower mold plate is detachably connected with a plurality of side mold plates, first space is defined by the side mold plates detachably connected in sequence, the top of the first space is detachably connected with an upper mold plate, and a cavity of the concrete member mold is defined by the upper surface of the lower mold plate, the first space and the lower surface of the upper mold plate. The concrete member mold is used for manufacturing a base of a fan tower.
Owner:BEIJING GOLDWIND SCI & CREATION WINDPOWER EQUIP CO LTD
Prefabricated friction-energy-consuming self-resetting baffle communication node
InactiveCN109138179AIncrease frictional energy dissipation functionAvoid damageProtective buildings/sheltersBuilding reinforcementsPre stressInstallation Error
Provided in the invention is a prefabricated friction-energy-consuming self-resetting baffle communication node comprising node-domain rectangular steel tube concrete columns. A first baffle plate anda second baffle plate are arranged at the upper ends and the lower ends of the node-domain rectangular steel tube concrete columns respectively; and extending arms are arranged around the first baffle plate and the second baffle plate; H-shaped steel beams are arranged between the extending arms arranged in parallel between the first baffle plate and the second baffle plate; rubber gaskets are arranged between upper and lower flanges of the H-shaped steel beams and the extending arms; and the H-shaped steel beams and the node-domain rectangular steel tube concrete columns that are arranged inopposite are connected by high-strength prestressed steel strands with cables. The flange-included node-domain rectangular steel tube concrete columns are arranged at the top of the first baffle plate and the bottom of the second baffle plate. According to the prefabricated friction-energy-consuming self-resetting baffle communication node, the installation error is reduced; the prefabrication ofthe factory is realized; the node quality is improved; the node has the self-resetting function; the post-earthquake maintenance costs are lowered; and the anti-seismic capacity is enhanced.
Owner:LIAONING TECHNICAL UNIVERSITY
Outer heat preservation system of composite polyphenylene plate of hard bubble polyurethane for pouring in site, and construction technique
InactiveCN1916306AReduce construction costsShorten the construction periodCovering/liningsWallsPolyesterWoven fabric
The present invention relates to a cast-in-place hard foam polyurethane composite polystyrene plate exterior heat-insulating system and its construction process. It is mainly characterized by that said construction process includes the following steps: fixing the factory-made polystyrene foam heat-insulating plate on the base layer wall body in the place by adopting three-dimensional anchoring method, and performing a cavity meeting requirement for building energy-saving rate, pouring hard foam polyurethane material in said cavity in the place so as to form adhesive heat-insulating layer of polystyrene plate; then applying face glue on the polystyrene plate heat-insulating layer and adding alkali-resisting grid fabric and applying polymer emulsion elastic water-proofing coating material, and adding polyester non-woven fabric so as to form elastic water-proofing layer and use it as finishing coating material.
Owner:武汉德丽宝建筑节能技术有限公司
Seismic resistance, heat preservation and sound insulation integrated wall
ActiveCN107489207AAchieve prefabricationStandardize your installationConstruction materialWallsEngineeringDamping ratio
Disclosed is a seismic resistance, heat preservation and sound insulation integrated wall. According to the integrated wall, seismic resistance energy dissipation, heat preservation and sound insulation functions are integrated together; lateral resistance stiffness is provided for the structure, plastic energy dissipation is conducted, the additional damping ratio is provided, the response of the structure under an earthquake is reduced, the architecture function is also combined, and the heat preservation and sound insulation requirements of a wall body are met. Factory prefabricating and on-site assembly standardizing of the integrated wall are achieved, the delivery period is shortened, and the production efficiency is improved. The seismic resistance, heat preservation and sound insulation integrated wall comprises a seismic resistance energy dissipation element located at the center, out-of-surface restraining keels and external heat preservation and sound insulation structures. Upper and lower connecting pieces of a buckling-free corrugated steel plate energy dissipation wall body are used for connecting the buckling-free corrugated steel plate energy dissipation wall body with upper and lower frame beams through high-strength bolts, and thus the wall body structural functions of the buckling-free corrugated steel plate energy dissipation wall body are achieved. Meanwhile, according to the single wave number of the corrugated steel plate wall body, the multiple out-of-surface retraining keels with the shapes being matched with the shapes of wave crests or wave troughs are arranged outside the surface of corrugated steel plate wall body. The external heat preservation and sound insulation structures are fixed to the keels, and the transverse ends of the external heat preservation and sound insulation structures are fixed to edge members on the left and right sides of the buckling-free corrugated steel plate energy dissipation wall body through the keels.
Owner:TONGJI UNIV +1
Long-span steel-concrete composite bridge structure and construction process thereof
PendingCN110344315AImprove support strengthRealize a large spanBridge structural detailsBridge erection/assemblyBridge deckPrefabrication
The invention discloses a long-span steel-concrete composite bridge structure and construction process thereof. Thus, the problems in the prior art of restricted bridge span and large integral steel using amount of bridges can be solved. The bridge structure and construction process can realize factory prefabrication and have beneficial effects of saving construction periods and steel using amount. The schemes include as follows: the bridge structure includes a steel main beam, a concrete bridge deck and bridge piers; the steel main beam includes multiple sections which can be assembled; the steel main beam adopts a box type section structure in a width direction; the two sides of the box type section structure are provided with outer longitudinal beams connected to the box type section structure; the concrete bridge deck is arranged on the top of the steel main beam and connected to the steel main beam; and steel diagonal bracings are arranged between the bridge piers and the steel main beam.
Owner:SHANDONG TRAFFIC PLANNING DESIGN INST
Subway station constructed by adopting rectangular jacking pipes combined with interval shields and construction method
ActiveCN106437724AAchieve prefabricationRealize industrializationTunnelsArchitectural engineeringSubway station
The invention discloses a subway station constructed by adopting rectangular jacking pipes combined with interval shields and a construction method. According to the subway station, the construction of an end well portion or a curve end well does not need to be directly conducted, the construction of a shield tunnel is directly conducted, then according to time nodes and station demands, the other portions of a main body structure are constructed, and construction cost is greatly saved; according to the scheme, by adjusting the relative positions of the shield tunnel and a rectangular jacking pipe structure, the diversity and flexibility of a station type are achieved; the subway station structure is constructed mainly through jacking and pushing of the rectangular jacking pipes, foundation trench excavation maintenance construction does not need to be adopted, resources are saved, and waste is reduced; according to the scheme, prefabricated components are adopted, construction quality is good, the prefabrication and industrialization of the construction of the subway station are achieved, and the factorization and standardization of subway engineering are promoted; and the subway station construction method provided by the invention mainly adopts the combination of the rectangular jacking pipes and the shield tunnel, and a station section is flexibly arranged.
Owner:JINAN RAILWAY TRANSPORT GRP CO LTD
Portable tester for static indentation damage prefabricating of large-scaled composite material structure
InactiveCN104990805AAdjust the feed rate in real timeRealize closed-loop controlMaterial strength using tensile/compressive forcesEngineeringMechanical engineering
The invention discloses a portable tester for static indentation damage prefabricating of a large-scaled composite material structure. The portable tester for the static indentation damage prefabricating of the large-scaled composite material structure comprises a portable supporting assembly, an indenter, an indenter feeding assembly and a measuring and controlling assembly. The indenter feeding assembly is connected with the portable supporting assembly and is connected with the indenter in a transmitted mode. The measuring and controlling assembly is connected with the indenter feeding assembly. The indenter can be positioned in multiple portions of a large-scaled tested part. The portable supporting assembly comprises stand columns and an upper cross beam. The stand columns are connected with the upper cross beam. The measuring and controlling assembly is formed by a load sensor and a displacement sensor so that load controlling loading and pit depth controlling loading can be achieved. Compared with the prior art, the portable tester for the static indentation damage prefabricating of the large-scaled composite material structure has the advantages of being convenient to move, large in stroke, simple and reliable in entire structure, free of influence of the unsmooth surface of the tested part, and is suitable for large-scaled composite material structure static indentation damage prefabricating.
Owner:SHANGHAI JIAO TONG UNIV
Method for connecting prefabricated floor and prefabricated vertical component
A method for connecting a prefabricated floor and a prefabricated vertical component is characterized in the steps that (1) the prefabricated floor of a concrete cast-in-place plate strip is connected with the prefabricated vertical component, wherein the concrete cast-in-place plate strip is disposed at the joint between the prefabricated floor and the prefabricated vertical component, and a rough face or a teeth-shaped face is disposed on a connecting end face of the prefabricated floor, and upper and lower reinforcing steel bars of the prefabricated floor form a closed circle and are stretched into a rear casting strip, the prefabricated vertical component is stretched from one corner of an annular reinforcing steel bar, the two kinds of reinforcing steel bars form a new closed circle, and longitudinal reinforcing steel bars are inserted into the closed circle; and (2) the concrete cast-in-place plate strip is poured by fine aggregate concrete. The method for connecting the prefabricated floor and the prefabricated vertical component provided by the invention is beneficial in that the method can reduce a lot of floor wet construction and can realize overall prefabrication of a wall body and the floor. The method for connecting the prefabricated floor and the prefabricated vertical component provided by the invention increases an assembly rate of a building, reduces a floor thickness, avoids cracks at a floor support and can also satisfy overall performance of the floor.
Owner:YUNNAN INST OF BUILDING RES
Electromechanical integrated management optimization method based on BIM (Building Information Modeling) technology
PendingCN112926166ABeautiful arrangementArrangement coordinationGeometric CADConfiguration CADProject completionCollision detection
The invention relates to the field of building electromechanical technologies, in particular to an electromechanical comprehensive optimization method based on a BIM technology. Comprising the steps of drawing collection, modeling, collision detection, pipe comprehensive adjustment and optimization, net height analysis, comparison and optimization report auditing and confirmation, reserved pre-embedded positioning simulation, material management and control, marking and drawing output and the like. According to the design, the design problem can be avoided in advance, the design quality can be improved, meanwhile, the professional subpackage construction procedure can be deduced, the field management problem of each professional can be effectively coordinated, and then the problem of cross collision of each professional in the field construction process is avoided; in addition, material management and other resource allocation are reasonably arranged, pipe section prefabrication is achieved, the workload can be reduced, and the construction period and cost are saved; therefore, a series of problems from design to construction can be effectively solved, the construction quality is ensured, and the clear height comfort degree of project completion is met.
Owner:云南云岭工程造价咨询有限公司
Trussed type reinforced concrete beam
The invention relates to a trussed type reinforced concrete beam, comprising a concrete beam body and a space truss arranged inside the concrete beam body, wherein the space truss is formed by combining four reinforced trusses, namely an upper reinforced truss, a lower reinforced truss, a left reinforced truss and a right reinforced truss, and the reinforced trusses are prefabricated. Compared with the prior art, the trussed type reinforced concrete beam disclosed by the invention has the advantages of convenience in construction, conservation of construction time and high overall strength.
Owner:SHANGHAI JIAO TONG UNIV
Ethylene-vinyl acetates film for crosslink foaming , parts of shoes using the same and making method thereof
The invention relates to an ethylene-vinyl acetates film for crosslink foaming , parts of shoes using the same and making method thereof, the EVA category film for the crosslinking foaming has a height of 0.01-2mm, preferably 0.1-1.0mm.
Owner:朴炯俊
Prefabricated steel tube bundle partially-prestressed concrete beam and construction method thereof
PendingCN111155714AImprove seismic performanceImprove deformation resistanceLoad-supporting elementsBuilding reinforcementsPrestressed concrete beamReinforced concrete
The invention discloses a prefabricated steel tube bundle partially-prestressed concrete beam and a construction method thereof. The beam comprises a hollow lattice type steel tube bundle, concrete, prestressed steel bars, baffles and anchoring steel bars, wherein the baffles are fixed to the two ends of the interior of the hollow lattice type steel tube bundle; a plurality of prestressed bar holes are formed in the lowermost layer of the baffle of a lowermost steel member, and a plurality of preformed holes are formed in other layers; the other baffles are provided with a plurality of layers,wherein a plurality of preformed holes are formed in each layer; the prestressed steel bars are arranged in the prestressed bar holes in a sliding manner and penetrate through the whole beam; the prestressed steel bars are loaded with control stress and anchored; the anchoring steel bars are inserted into the preformed holes and fixed; and concrete is poured between the baffles, and after strength requirements are met, prestress is released, and therefore the steel tube bundle partially-prestressed concrete beam is formed. The beam combines advantages of a steel reinforced concrete structureand a prestressed concrete structure, so that the anti-vibration property and the anti-deformation capacity of the beam are improved, the bearing capacity is high, the later-period bearing capacity isstable, and the structural rigidity is greatly improved.
Owner:HEBEI UNIV OF TECH +1
Floor system adopting cross-shaped beams
The invention relates to a floor system adopting cross-shaped beams. The floor system comprises two first cross-shaped steel beams which are in parallel mutually, two mutually parallel second cross-shaped steel beams which are in parallel mutually, first cross-shaped steel structural beam columns arranged between one ends of the first cross-shaped steel beams and the end parts of the adjacent second cross-shaped steel beams, H-shaped steel beam keels arranged between the two first cross-shaped steel beams, two second cross-shaped steel structural beam columns respectively arranged at the upper ends of the corresponding H-shaped steel beam keels, a connection beam arranged between the two second cross-shaped steel structural beam columns, prefabricated decorative sheets arranged on the upper end faces of the two second cross-shaped steel structural beam columns, floor C-shaped beams arranged between the lower surfaces of the prefabricated decorative sheets and the upper end of the connection beam, and reinforcing ribs arranged at one sides of the corresponding floor C-shaped beams. The floor system is compact in structure, reasonable in design, convenient to assemble, accurate to position, low in cost, safe and reliable; raw materials are saved; the floor system is reasonable in structure.
Owner:WENDENG LANDAO ARCHITECTURAL ENG CO LTD
Rigid-foam polyurethane heat-preserving and decorating integration plate and manufacturing method thereof
ActiveCN104295035AImprove fire and flame retardant performanceImprove insulation effectCovering/liningsSynthetic resin layered productsGlass fiberPolymer science
The invention provides a rigid-foam polyurethane heat-preserving and decorating integration plate and a manufacturing method of the integration plate. The rigid-foam polyurethane heat-preserving and decorating integration plate is composed of a decorating plate, a BOPP film, a polyurethane plate and cement glass fiber felt. The lower surface of the decorating plate is covered with the BOPP film. The upper surface of the decorating plate is bonded with the polyurethane plate, and pouring is adopted as the bonding mode. The cement glass fiber felt is bonded on the upper surface of the polyurethane plate. According to the manufacturing method, the decorating plate is conveyed to a polyurethane plate serial production line through a roller shaft conveyor, and the working procedures of polyurethane pouring, foaming, solidifying and cutting are finished in a one-off mode. The rigid-foam polyurethane heat-preserving and decorating integration plate has the functions of safety fire prevention, energy conservation and heat preservation, falling and scaling of internal heat-preserving materials can be prevented, production of the continuous production line is achieved, and the production efficiency is improved.
Owner:BEIJING BUILDING MATERIALS ACADEMY OF SCI RES +1
Gear-shaped precast concrete segment pile
ActiveCN102561335AReduce settlementIncreased horizontal shear resistanceBulkheads/pilesPrecast concreteBearing capacity
The invention discloses a gear-shaped precast concrete segment pile comprising a plurality of pile segments, wherein pile segments are sequentially and fixedly connected with each other; the cross-sections of the pile segments are gear-shaped, and the pile segments are in a hollow structure with communicated inner cavities; a soil-taking channel and a guide structure are arranged in the inner cavities of the pile segments, and the inner cavities are also used as the soil-taking channel; the guide structure comprises a branch arm and a guide hole used for allowing a guide rod to pass through; and a plurality of through holes for air or water ejection are also arranged on a side wall of the pile segment. Because of the above structural design, the obtained gear-shaped precast concrete segment pile has the beneficial effects of high single-pile bearing force and the like.
Owner:SHANGHAI URBAN CONSTR DESIGN RES INST GRP CO LTD
Steel-wood composite beam component and production method
InactiveCN107419850AGive full play to superior performanceImprove bearing capacityLoad-supporting elementsCarrying capacityAdhesive
The invention discloses a steel-wood composite beam component which is produced by processing wood material of which moisture content is adjusted and structural steel machined to a certain size, and implementing composition by using connectors or adhesive. The component provided by the invention can full play respective excellent performance of the wood material and the steel, so that carrying capacity and rigidity of the component beam are improved, area of a cross section of a long-span wood structure can be effectively reduced, meanwhile the technology is simple and convenient, the component can be prefabricated, and thus relatively high feasibility is achieved.
Owner:BEIJING FORESTRY UNIVERSITY
Integrated processing equipment for bean curd prefabricated food
ActiveCN114651941AImprove efficiencyControl cooking timeFood shapingPackagingAgricultural engineeringIntegrated processing
The invention discloses integrated processing equipment for bean curd prefabricated food. The integrated processing equipment comprises a platform, and the platform is provided with a slicing device used for cutting a bean curd raw material into bean curd blocks with set sizes, a double-face frying device used for conducting double-face frying on the bean curd blocks and a packaging device used for packaging the fried bean curd blocks; the slicing device comprises a slicing box, a latticed vertical cutter is arranged on the top face of the slicing box, the height of the top face of the vertical cutter is flush with the surface of the platform, a flat-plate-shaped transverse cutter driven by a first driving part is arranged on the side face of the slicing box, and the transverse cutter is driven by the first driving part to stretch into the slicing box along the height of the bottom face of the vertical cutter. A bearing part used for containing bean curd raw materials is further arranged in the slicing box, and a telescopic part used for driving the bearing part to ascend and descend is arranged at the bottom of the slicing box. The integrated processing equipment has the functions of slicing, conveying, frying, packaging and the like, prefabrication of fried bean curd food is achieved, the household frying process is omitted, and the blank of prefabrication of fried bean curd food in the market is filled.
Owner:INST AGRO PROD PROCESSING ANHUI ACADEMY AGRI SCI
Fabricated integrated bedside wall body
PendingCN113123490AShort infrastructure cycleEasy to useWallsBiomedical engineeringMedical practitioner
The invention discloses a fabricated integrated bedside wall body. The wall body comprises a functional wall body integrated with a plurality of functional modules, and the functional wall body comprises a support used for being installed on a fabricated wall body keel and a layout panel arranged on the support; the support comprises an outer frame body and an inner framework, wherein the outer frame body has a certain thickness, so that the functional modules can be arranged in the outer frame body, and the inner framework is arranged in the outer frame body; and a first connecting piece detachably connected with the fabricated wall body keel is fixedly arranged on the inner framework. A plurality of functional modules are integrally arranged on the functional wall body, so that the functional layout is concentrated, and the use of doctors or patients is facilitated; the ward is simple and attractive, and the requirements of modern medical development are met; the functional modules are integrally arranged in the functional wall body, so that prefabrication of the functional wall body is conveniently realized, construction of the ward is facilitated, and the capital construction period required by the ward can be effectively shortened; and an existing common room can be conveniently and quickly transformed into a ward with various medical functions.
Owner:深圳市壹智造科技有限公司
3D printing wall unit, 3D printing wall system and manufacturing method thereof
PendingCN108193798AHigh strengthRapid implementation of prefabricationWallsBuilding material handlingUltimate tensile strengthWall plate
The invention provides a 3D printing wall unit, a 3D printing wall system and a manufacturing method thereof, and relates to the technical field of building 3D printing. The 3D printing wall unit comprises a first wall; the first wall comprises an inner wall plate, an outer wall plate, and reinforcing ribs ; the outer wall plate is arranged at the outer side of the inner wall plate and the end portion of the inner wall plate is connected with the end portion of the outer wall plate, so that the inner wall plate and the outer wall plate are enclosed to form a cavity, and the reinforcing ribs are arranged in the cavity and separately connected with the inner wall plate and the outer wall plate; and cross sections of the inner wall plate and the outer wall plate in the horizontal direction are both in a U shape, the existing technical problems that the construction of traditional bus platform and so on is long in construction period, high in cost and difficult to guarantee the construction quality in the prior art are solved, the overall strength and construction quality of the first wall are improved due to the adoption of 3D printing, the arrangement of the reinforcing bars has a good strengthening effect on the structural strength and stability of the first wall, and the U-shaped structure design meets design requirements and improves the universality of the first wall.
Owner:SHANGHAI YANNUO BUILDING MATERIAL CO LTD
Steel box type composite beam forming method
ActiveCN103410081BAvoid diversionLongitudinal stiffness is smallBridge erection/assemblyEngineeringAssembly line
Disclosed is a steel box type composite beam forming method. A split type processing method is utilized in a bottom box and a plug welding technology and an anti-deformation technology are utilized to effectively solve the problems of positioning of force transmission ribs, deformation of the bottom box and the like, and the prefabrication efficiency of steel-concrete composite bridges is improved by reasonably adjusting production processes. The adopted technical scheme of the steel box type composite beam forming method comprises utilizing steel plates as raw materials, leading the raw materials to be subjected to top plate forming, bottom box forming and wave plate forming, and performing assembling and welding to form a prefabricated steel box type composite beam. According to the steel box type composite beam forming method, assembly line production is utilized and large-scale processing and assembling of bottom boxes can be achieved in factories.
Owner:邢台路桥千山桥梁构件有限责任公司
Anchor net device for high and steep slope reinforcement and protection and construction method thereof
ActiveCN111501795AAvoid Concrete Transportation DifficultiesCompact structureExcavationsBulkheads/pilesSteep slopePre stress
The invention relates to the technical field of geotechnical engineering, in particular to an anchor net device for high and steep slope reinforcement and protection and a construction method thereof.The anchor net device comprises a prestressed anchorage device and a flexible net pad, an expanding cap is arranged on the flexible net pad, the prestressed anchorage device and the expanding cap areconnected, the expanding cap comprises an upper expanding cap body and a lower expanding cap body, the upper expanding cap body and the lower expanding cap body clamp the flexible net pad from the two sides of the flexible net pad, and both the upper expanding cap body and the lower expanding cap body are in surface contact with the flexible net pad. According to the anchor net device for high and steep slope reinforcement and protection, the anchorage force of the prestressed anchorage device acts on the slope surface of a high and steep slope through the flexible net pad and the expanding cap to resist the broken rock and soil gravity and rock and soil pressure, thus the purpose of protecting the slope is achieved, the problems that concrete transport is difficult, and on-site pouring and puddling effects are poor are avoided, compared with a concrete beam, the expanding cap is small in structure, capable of being prefabricated in a factory, reliable in quality and convenient to transport, and thus the construction cost is lowered.
Owner:CHINA RAILWAY ERYUAN ENG GRP CO LTD
Fabricated type curtain wall decorative column structure and method
The invention discloses a fabricated type curtain wall decorative column structure and method which solves the problem in the prior art that the decorative column needs to be mounted in a welded modeby a scaffold on the spot and has the beneficial effects that factory-like production can be achieved, assembly can be carried out in a factory, and dependence on skilled workers is reduced. Accordingto the technical scheme, the fabricated type curtain wall decorative column structure comprises a plurality of vertical stand columns forming a rectangular column body. Beams are arranged between every two stand columns in the rectangular column body to connect the columns. A wall baffle panel is fixed on one side of the rectangular column body. Decoration boards are fixed on the sides without the wall baffle panel of the rectangular column body. Structural hanging pieces for enabling the rectangular column body to be hanged to the curtain wall structure pre-embedded parts are arranged in theinner side of the wall baffle panel. Bolted connections are correspondingly carried out between the beams and the stand columns, the wall baffle panel and the stand columns, the decoration boards andthe stand columns or the beams.
Owner:济南历下控股集团有限公司
Foldable framework membrane bag infilled wall/body for gob-side entry retaining and construction method
PendingCN113217093AAchieve prefabricationEasy to storeMaterial fill-upArchitectural engineeringPrefabrication
The invention relates to a foldable framework membrane bag infilled wall / body for gob-side entry retaining and a construction method. The infilled wall / body comprises four vertical rods, shear hinge frameworks are arranged between the adjacent vertical rods, and the vertical rods support each other to form a first shear hinge surface, a second shear hinge surface, a third shear hinge surface and a fourth shear hinge surface which are spliced in sequence; and each shear hinge framework is wrapped with geotechnical cloth to form an independent membrane bag, filling materials are injected into the membrane bags to serve as a filling body outer side formwork, the multiple independent membrane bags are spliced to form a cuboid membrane bag, then the space of the cuboid membrane bag is continuously filled with the filling materials, and therefore the corresponding infilled wall / body is formed. The problems that an existing roadside supporting formwork is inconvenient to install, slow in construction progress and poor in integrity, prefabricated components are difficult to transport, and finished products are inconvenient to protect are solved, and the purposes of being easy to store and transport, convenient to install on site, low in construction labor intensity, good in goaf sealing performance and good in integrity are achieved through factory prefabrication.
Owner:CHINA MINING & CIVIL NEW MATERIAL SCI & TECH LTD +1
Double-column type pier prefabricated bearing platform structure and construction method thereof
PendingCN110202690AAchieve prefabricationImprove construction qualityCeramic shaping apparatusFoundation engineeringRebarPrefabrication
The invention discloses a double-column type pier prefabricated bearing platform structure and a construction method thereof, and can realize factory prefabrication of the double-column type pier bearing platform. The construction method comprises the steps that the formwork erecting of the bearing platform is carried out, steel bars binding and pouring are carried out and the positioning of the prefabricated pier body stand column pre-buried steel bar are carried out in a factory standardized process. According to the double-column type pier prefabricated bearing platform structure and the construction method thereof, the conventional cast-in-place double-column type bridge pier bearing platform is prefabricated, and meanwhile, the situation that a former double-column type bridge pier bearing platform needs on-site formwork erecting, steel bar binding, pouring vibrating and curing is changed into a prefabrication mode in a factory; the prefabricated bearing platform is provided withintegral transportation and hoisting conditions, the prefabricated bearing platform is matched with the integrated bridge girder erection machine and can be used for realizing the transportation and integrated erection of the prefabricated bearing platform girder.
Owner:ZHEJIANG PROVINCIAL INST OF COMM PLANNING DESIGN & RES CO LTD
Building method and structure of drainage ditch of road reconstruction and extension roadbed
PendingCN114411921APromote resource utilizationAchieve prefabricationSewer pipelinesClimate change adaptationArchitectural engineeringMixed materials
The invention discloses a road reconstruction and extension roadbed drainage ditch masonry method and structure, and the method comprises the steps: crushing a masonry material for road dismantling to obtain coarse aggregate, fine aggregate and fine material; mixing and stirring the coarse aggregate, cement and water to obtain a first mixture; mixing the fine aggregate, the cement, the water and the additive to obtain a second mixture; the first mixture is placed in different prefabricated drainage ditch mold plates, and side wall prefabricated blocks and base prefabricated blocks are obtained; after an original roadbed slope is treated, a drainage groove is dug; fine materials are laid on the bottom face of the drainage groove, and second mixed materials are laid on the fine materials and the side wall of the drainage groove; a base precast block and a side wall precast block are laid on the cement mortar leveling layer, and the bottom end of the side wall precast block is connected with one end of the base precast block. According to the method, road materials are dismantled, conventional cast-in-place concrete is replaced with the prefabricated drainage ditches, resource utilization of building waste is improved, meanwhile, prefabrication and standardization of building components are achieved, and the construction efficiency is improved.
Owner:XIAN HIGHWAY INST
A rigid foam polyurethane thermal insulation and decoration integrated board and its preparation method
ActiveCN104295035BImprove fire and flame retardant performanceImprove insulation effectCovering/liningsSynthetic resin layered productsGlass fiberPolymer science
A hard foam polyurethane thermal insulation and decoration integrated board and a preparation method thereof. The rigid foam polyurethane insulation and decoration integrated board is composed of a decorative board, BOPP film, polyurethane board, and cement glass fiber felt. The lower surface of the decorative board is covered with BOPP film; the upper surface of the decorative board is bonded to the polyurethane board by pouring; the upper surface of the polyurethane board is bonded with cement glass fiber felt. In the preparation method, the decorative board is transported to the polyurethane board continuous production line through a roller conveyor, and the polyurethane casting, foaming, curing and cutting processes are completed at one time. The rigid polyurethane thermal insulation and decoration integrated board of the present invention has the functions of safety, fire prevention, energy saving and heat preservation, can prevent internal insulation materials from falling off and peeling off, realize continuous production line production, and improve production efficiency.
Owner:BEIJING BUILDING MATERIALS ACADEMY OF SCI RES +1
Overall solar roof for replacing traditional roof and construction method thereof
PendingCN108979019AAchieve prefabricationReduce workloadRoof covering using slabs/sheetsRoof covering using tiles/slatesHeat conductingThermal insulation
The invention relates to an overall solar roof for replacing a traditional roof and a construction method thereof. The solar roof comprises a waterproof thermal-insulation layer, superconducting strips arranged on the upper surface of the waterproof thermal-insulation layer, heat-conducting water pipes arranged at the superconducting strip, and a light-absorbing film covering the superconducting strips and the heat-conducting water pipes. Therefore, requirements of thermal insulation and water prevention are met; and the large-area heat absorption of the roof is utilized. With the light-absorbing film and the superconducting strips, heat is transferred to the heat-conducting water pipes instantaneously, so that the heating efficiency is improved; all-year hot water supply is realized and thus a heat source is provided for heating in winter and cooling in summer; and photovoltaic power generation is realized.
Owner:杨德和
Steel bar prefabricating device for mold frame of aerated concrete plate
ActiveCN112847773AReduce the likelihood of saggingAchieve prefabricationCeramic shaping apparatusClassical mechanicsRebar
The invention relates to a steel bar prefabricating device for a mold frame of an aerated concrete plate. The steel bar prefabricating device for the mold frame of the aerated concrete plate comprises a moving part, a vertical mounting plate and a lifting mechanism used for driving the mounting plate to vertically ascend and descend are arranged on the moving part, a supporting mechanism is arranged on the side wall of the mounting plate, the supporting mechanism comprises at least two supporting rods which are located in the same horizontal plane and are parallel to each other, supporting pipes are arranged on the supporting rods, and material returning openings are formed in the tops of the supporting pipes. The steel bar prefabricating device has the advantage that a main reinforcement can be conveniently arranged between two inner end plates in a penetrating mode.
Owner:江阴天孚新型墙体材料有限公司
Gear-shaped precast concrete segment pile
ActiveCN102561335BReduce settlementIncreased horizontal shear resistanceBulkheads/pilesPrecast concreteBearing capacity
The invention discloses a gear-shaped precast concrete segment pile comprising a plurality of pile segments, wherein pile segments are sequentially and fixedly connected with each other; the cross-sections of the pile segments are gear-shaped, and the pile segments are in a hollow structure with communicated inner cavities; a soil-taking channel and a guide structure are arranged in the inner cavities of the pile segments, and the inner cavities are also used as the soil-taking channel; the guide structure comprises a branch arm and a guide hole used for allowing a guide rod to pass through; and a plurality of through holes for air or water ejection are also arranged on a side wall of the pile segment. Because of the above structural design, the obtained gear-shaped precast concrete segment pile has the beneficial effects of high single-pile bearing force and the like.
Owner:SHANGHAI URBAN CONSTR DESIGN RES INST GRP CO LTD
Integrated intelligent ward integration module
PendingCN113216462AEasy to useMeet the needs of the development of modern medicineCeilingsWallsPatient roomStructural engineering
The invention discloses an integrated intelligent ward integration module. The integrated intelligent ward integration module comprises a functional wall body and a suspended ceiling; a plurality of functional modules are integrated on the functional wall body; the functional wall body comprises a first support mounted on a keel of an assembly wall body and a layout panel arranged on the first support; the first support comprises a first outer frame body and an inner framework, wherein the first outer frame body has a certain thickness so that the functional modules can be arranged in the first outer frame body, and the inner framework is arranged in the first outer frame body; a first connecting piece which is detachably connected with the keel of the assembly wall body is fixedly arranged on the inner framework; the suspended ceiling is arranged above a sickbed and is connected with the functional wall body; the suspended ceiling comprises a second support and a top panel arranged on the second support; the second support comprises a second outer frame body and a hanging frame arranged in the second outer frame body; and the second outer frame body is horizontally fixed on the first outer frame body. The plurality of functional modules are integrally arranged on the functional wall body and the suspended ceiling, so that the functional layout is concentrated, and the use of doctors or patients is facilitated.
Owner:深圳市壹智造科技有限公司
Features
- R&D
- Intellectual Property
- Life Sciences
- Materials
- Tech Scout
Why Patsnap Eureka
- Unparalleled Data Quality
- Higher Quality Content
- 60% Fewer Hallucinations
Social media
Patsnap Eureka Blog
Learn More Browse by: Latest US Patents, China's latest patents, Technical Efficacy Thesaurus, Application Domain, Technology Topic, Popular Technical Reports.
© 2025 PatSnap. All rights reserved.Legal|Privacy policy|Modern Slavery Act Transparency Statement|Sitemap|About US| Contact US: help@patsnap.com
