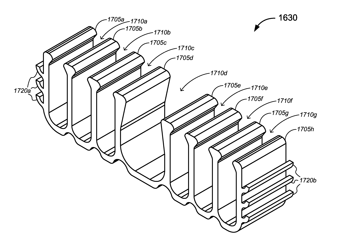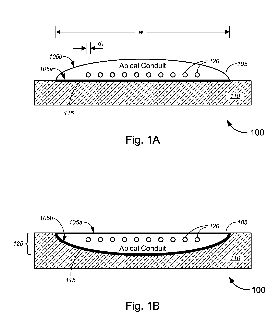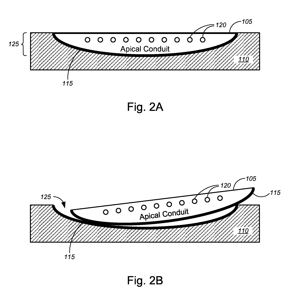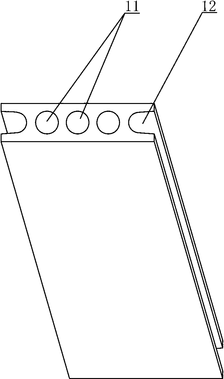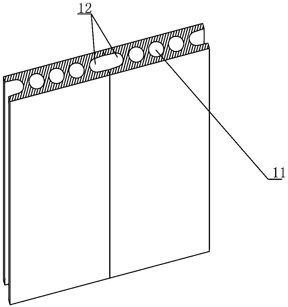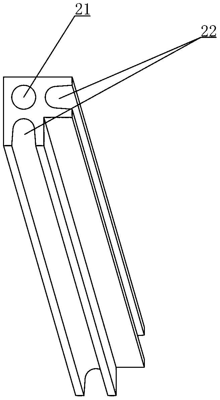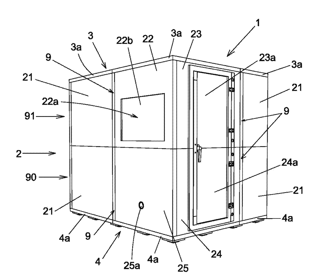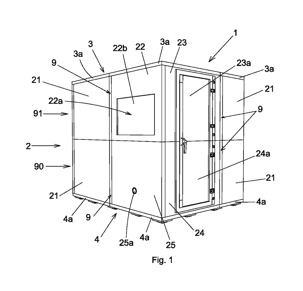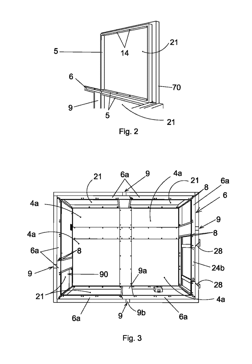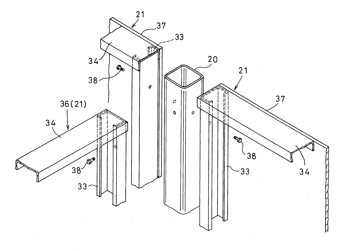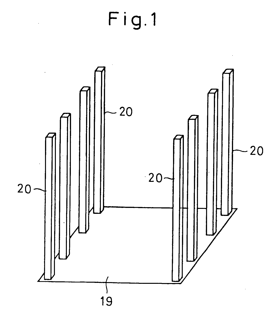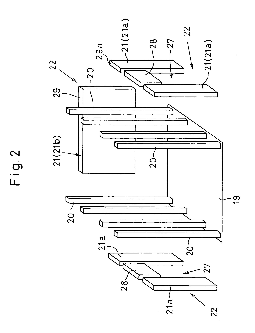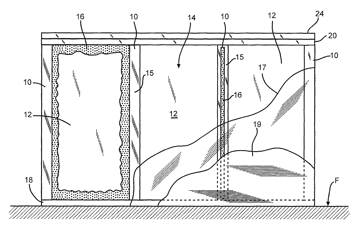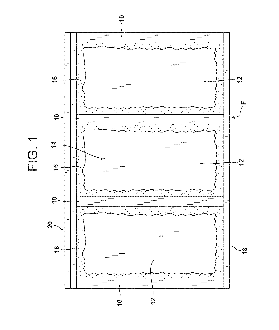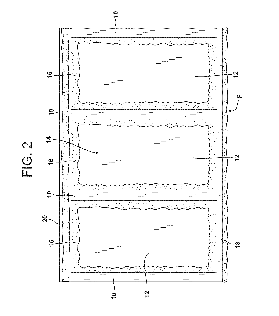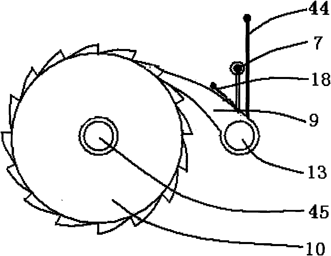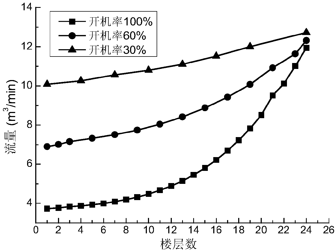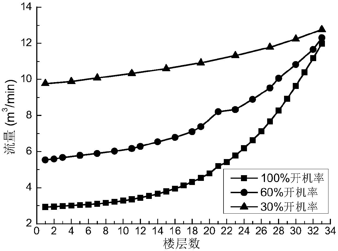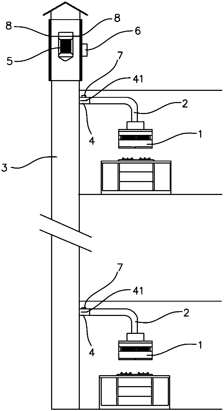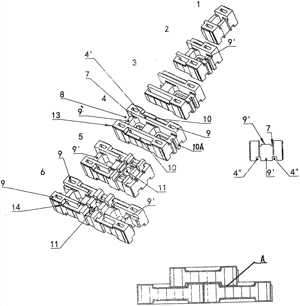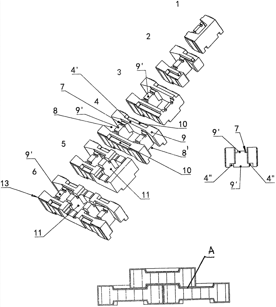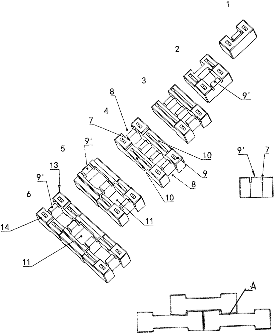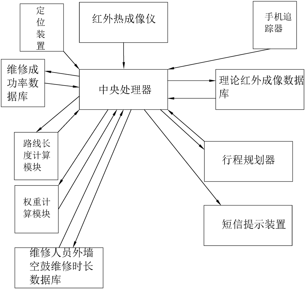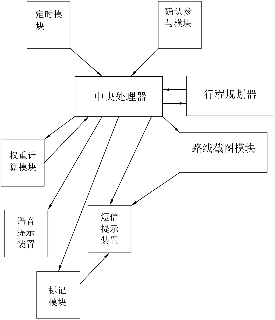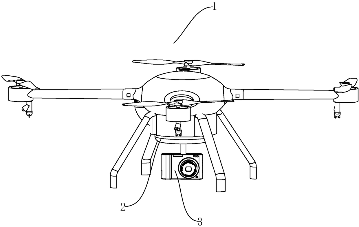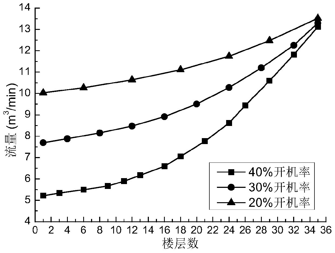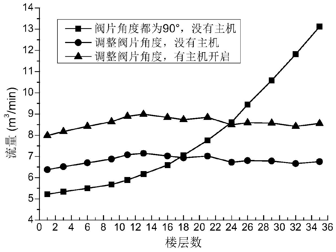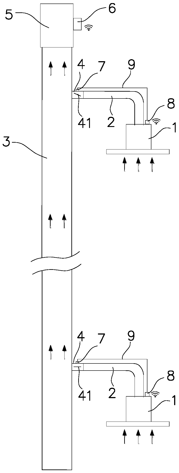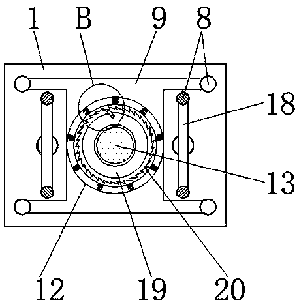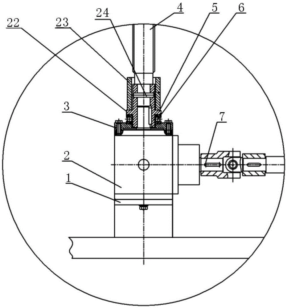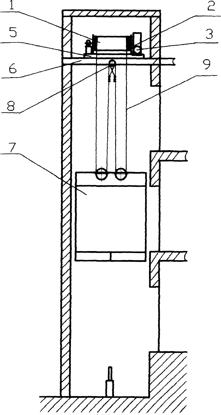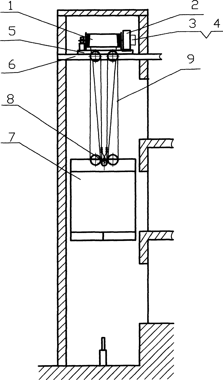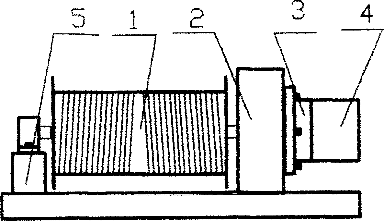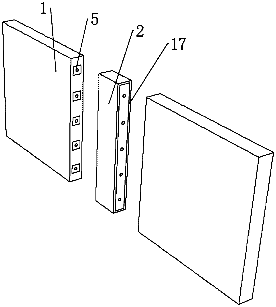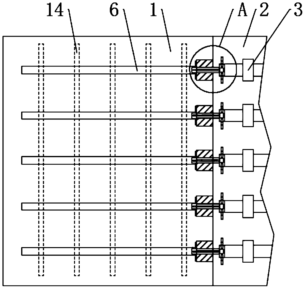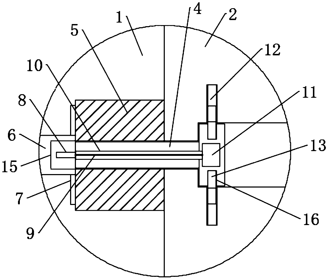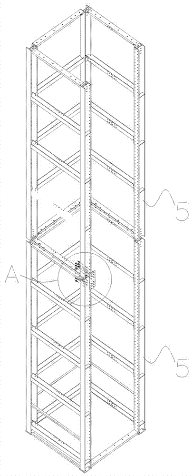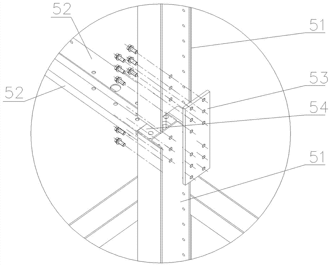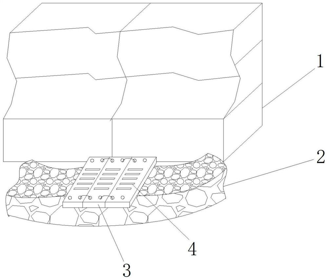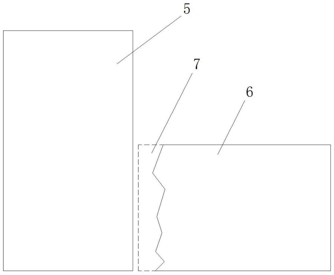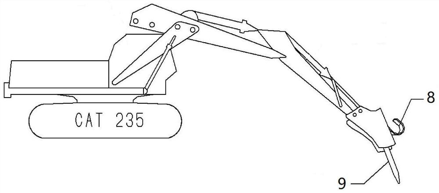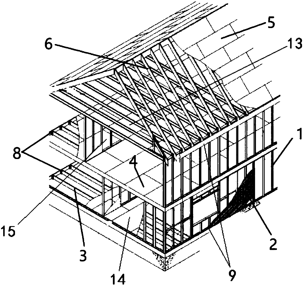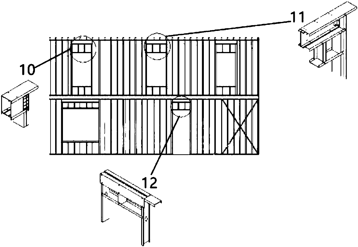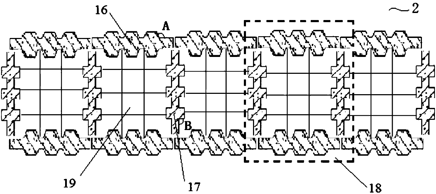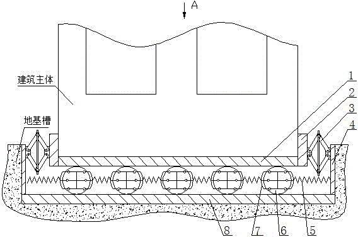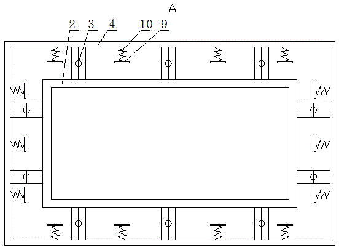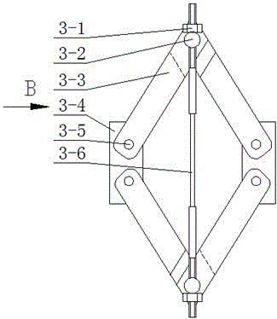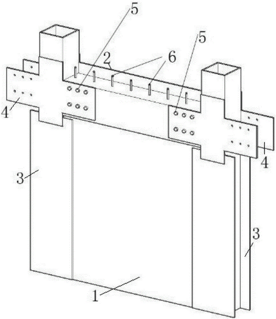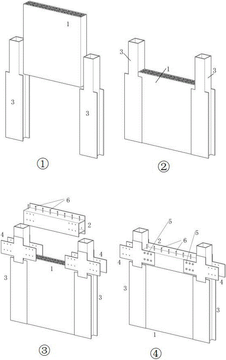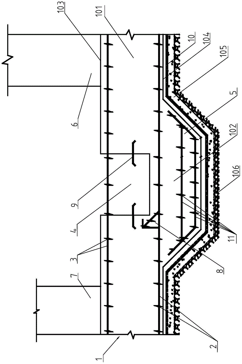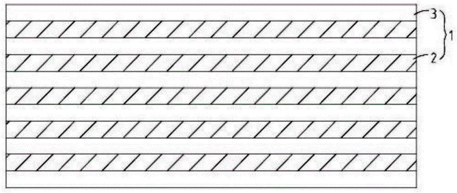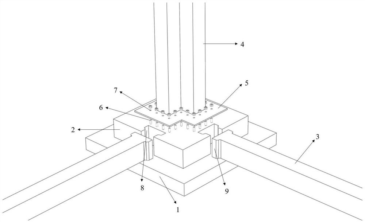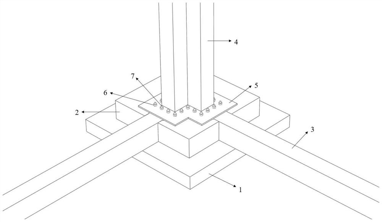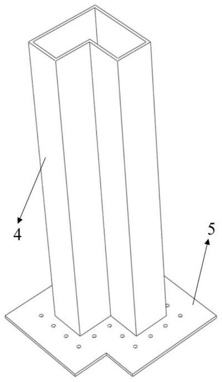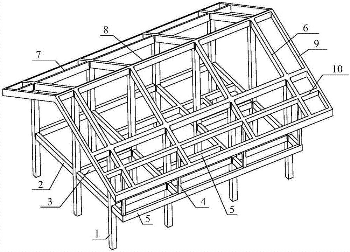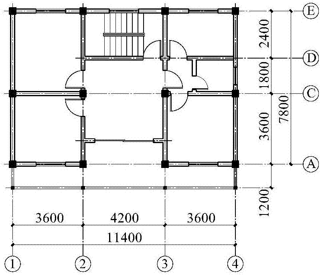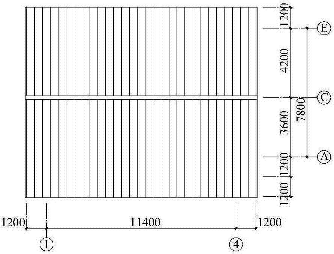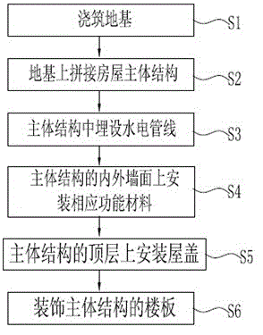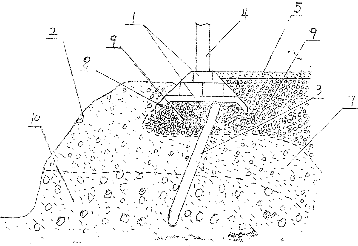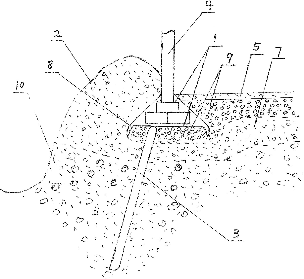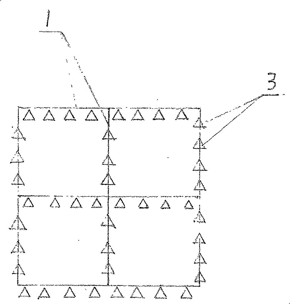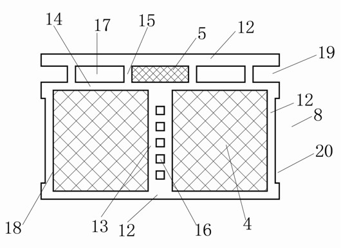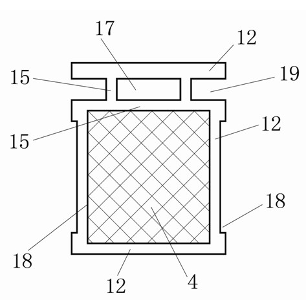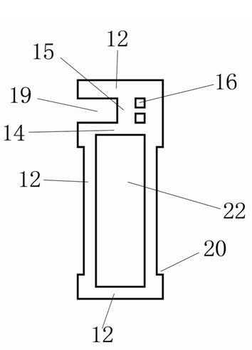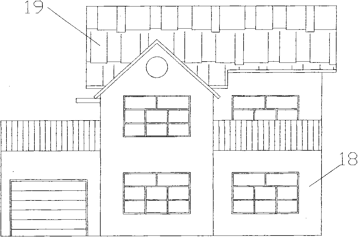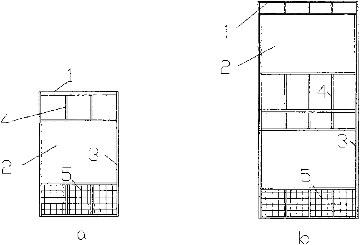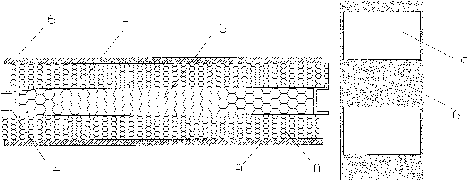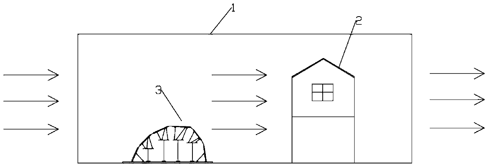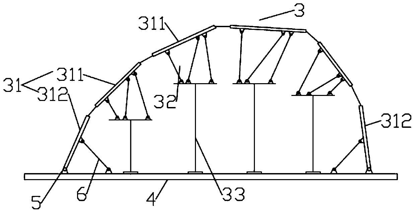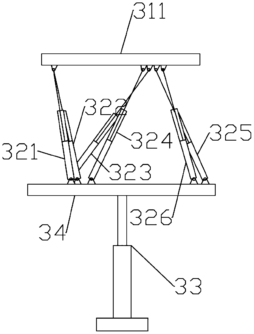Patents
Literature
Hiro is an intelligent assistant for R&D personnel, combined with Patent DNA, to facilitate innovative research.
173 results about "Low-rise" patented technology
Efficacy Topic
Property
Owner
Technical Advancement
Application Domain
Technology Topic
Technology Field Word
Patent Country/Region
Patent Type
Patent Status
Application Year
Inventor
A low-rise is a building that is only a few stories tall or any building that is shorter than a high-rise, though others include the classification of mid-rise. Emporis defines a low-rise as "an enclosed structure below 35 metres [115 feet] which is divided into regular floor levels". The city of Toronto defines a mid-rise as a building between 4 and 12 stories. They also have elevators and stairs.
Apical Conduit and Methods of Using Same
This document discloses novel conduits for telecommunications lines, such as optical fibers. In an aspect, a conduit might have a body defining one or more channels into which optical fibers can be inserted. In another aspect, the body might have a first face that is substantially planar and a second face opposing the first face. The second face might a low-rise arc profile and / or might be configured to be installed into a depression in a material. Also disclosed are methods and tools for installing, using, and / or removing such conduit.
Owner:CENTURYLINK INTPROP
Prefabricated concrete template, prefabricated building comprising same and construction method of template
ActiveCN103074955AReduce dosageAdequate building strengthConstruction materialWallsRebarPrecast concrete
The invention relates to a prefabricated concrete template for a low-rise building, a prefabricated building comprising the same and a construction method of the template. The prefabricated construction can be performed by using the low-rise building constructed by the template without additional installation and removal of the template, so that the construction speed is increased, the building cost is reduced, the problem of field pollution is improved, and the usage amount of steel bars and concretes is reduced in comparison with the frame shear structure. A through groove in the length direction of the template is formed in at least one side edge of the template; and when two side edges of two templates with grooves are butted, the two grooves are butted to form a closed hole.
Owner:BEIJING EVEREST GREEN BUILDING TECH
Modular sound-proofed cabin
ActiveUS20170356182A1Easy to assembleSmooth assemblySound proofingFlooring insulationsEngineeringStructural engineering
Modular soundproof cabin (1), of the type comprising a perimeter wall (2) having perimeter panels (21, 22, 23, 24, 25), an upper ceiling (3) having ceiling panels (3a) and a lower floor (4) having floor panels (4a), where the panels (3a, 4a, 21, 22, 23, 24, 25) have acoustic insulation properties, where the perimeter panels (21, 22, 23, 24, 25) comprise frames (5) on their inner side, comprising intermediate horizontal struts (6) provided between horizontal lines (90, 91) of perimeter panels (21, 22, 23, 24, 25), and end horizontal struts (7) provided between the perimeter wall (2) and the upper ceiling (3) and lower floor (4); comprising mechanical fixation means, at least, between the frames (5) and the horizontal struts (6, 7), and between the ceiling panels (3a) and the floor panels (4a) and the end horizontal struts (7).
Owner:CAFFARATTI GIRO DARIO ALEJANDRO
Construction Configurations and Construction Methods of Steel Houses
The present invention provides construction configurations and a construction method for steel houses that eliminate the shortcoming of the conventional platform construction method for steel houses that complicates the structure because of the need to use metal reinforcements without losing the advantage of the conventional method that facilitates the construction work by using wall panels.After constructing the ground story wall (lower story wall) 22 by attaching wall panels 21 for the ground story to through vertical frame studs 20 extending to upper floors, the second story wall (upper story wall) 23 is constructed by attaching wall panels 21 for the upper story to the through vertical frame studs 20. Of the wall panels 21 disposed along the four sides of the lower story, the top ends 29 of the two opposite wall panels 21b are positioned lower than the top ends 29a of the lower story wall panels 21a on the other two opposite sides. Both ends of the floor panel 24 are mounted on the lower top ends 29 of the wall panels 21b.
Owner:NIPPON STEEL CORP
Room temperature crosslinked foam
Low rise, user friendly latex foams for sealing insulative cavities of a building are provided. The foams may be applied to the interface of the sheathing and the studs within the insulative cavities to reduce air leaks. The latex foams may also be applied to the face of the studs to obtain an additional seal against air infiltration. The foam can be used to affix fiberglass batts, batt flanges, and vapor barriers to the framing without mechanical fasteners. A tackifier may be added to impart an adhesive quality to the foam. The tacky nature of the foam permits the drywall or vapor barrier to be repositioned without damage. Drywall is held onto the face of the studs by the tacky foam while mechanical fasteners are inserted to permanently affix the drywall to the framing. The compressive nature of the foam permits drywall to be attached without significant bowing or detachment.
Owner:OWENS CORNING INTELLECTUAL CAPITAL LLC
Electric and manual windlass movable pulley conveying device
The invention discloses an electric and manual windlass movable pulley conveying device belonging to the class of conveying machineries. The conveying device comprises four parts including a vertical trapezoid supporting structure, a windlass and movable pulley labor-saving structure, a power-driven structure and a manual control mechanism and can easily and conveniently finish the conveying task under the states of energization and deenergization. The invention is mainly applied to the conveyance of goods and materials or people in one-storeyed bungalows, two-storeyed buildings or three-storeyed buildings in countryside or some cities to fill in the gap that a labor-saving and convenient conveying tool is not provided for low storeyed buildings in vast countryside or some cities in China.
Owner:曹守堂
Central flue system and air volume adjusting method thereof
PendingCN111102613AEfficient air volume adjustment methodAir volume adjustment method saves energyDomestic stoves or rangesLighting and heating apparatusAir volumeControl system
The invention discloses a central flue system. The central flue system comprises extractor hoods installed on different floors, air outlets of the extractor hoods communicate with a public flue through smoke pipes, electric check valves are installed in the smoke pipes, and a flue main draught fan is installed in the public flue. The central flue system is characterized in that each extractor hoodcomprises a draught fan and further comprises a master control system and an electric check valve control system; and in the state that the draught fans of the extractor hoods are started, the mastercontrol systems communicate with the electric check valve control systems so as to obtain the starting state of the whole building, and therefore the running state of the flue main draught fan systemand the electric check valves is controlled. The invention further discloses an air volume adjusting method of the central flue system. Under the premise that the indoor extractor hood draught fans are reserved in the central flue system, a main machine is installed on a public flue opening, the problem that cooking fumes discharging is difficult for users on lower floors of a high-rise housing is solved, cooking fumes are efficiently purified, the whole building can still achieve cooking fume discharging when the main machine breaks down, meanwhile, the use frequency of valve blocks of the electric check valves and the main machine is reduced, the failure rate of the valve blocks of the electric check valves and the main machine is reduced, and the service life is prolonged.
Owner:NINGBO FOTILE KITCHEN WARE CO LTD
Method for fabricating house through members assembled by interlocking combined building blocks
ActiveCN107060071AReduce the risk of manpower working at heightsEasy to implement finelyWallsEngineeringHigh rise
The invention relates to a method for fabricating a house through members assembled by interlocking combined building blocks. The combined building blocks with different thicknesses, different interlocking types and functional block shapes are assembled to be the independent members such as inner-outer-wall equal thickness and unequal thickness hollow or solid square, L-shaped, T-shaped and cross structural column window beams, door beams, cantilevering beams, ring beams, wallboards and floors, and the independent members are fabricated to be the house meeting the current standard quality requirements. The products are not only suitable for small scattered living house man-made buildings, but also suitable for whole mechanical low-rise, multi-rise and high-rise full-fabricated buildings, the effect of improving seismic performance of the house is achieved, the aerial working safety risk under layer-by-layer erecting is avoided, lots of formworks are saved, the building construction speed is increased, and compared with all other domestic and oversea current building structure systems, the products have the more significant cost performance advantage.
Owner:段志祥
Outer wall hollowing detection system
InactiveCN108414526ARepair in timeGuaranteed voice prompt effectOptically investigating flaws/contaminationSatellite radio beaconingEngineeringHigh rise
The invention discloses an outer wall hollowing detection system, relates to a building fault detection system, and solves the problem that in the prior art, a conventional outer wall hollowing detection method can be only applied to low-rise buildings, the high-rise buildings can be only detected and maintained by an outdated and tedious method such as artificial knocking, and the like. The outerwall hollowing detection system comprises an unmanned plane body, a cloud platform, an infrared thermal imager, which is fixedly connected to the cloud platform so as to detect the infrared thermal imaging situation of an outer wall, a positioning device arranged on an unmanned plane, a central processor, a theoretical infrared imaging database for storing infrared thermal imaging pictures of anouter wall with / without hollowing, a short message prompting device, and a serviceman mobile phone number database that stores mobile phone numbers of servicemen for repairing outer wall hollowing. The provided system can be used to detect the hollowing of outer walls of buildings with different heights and through the system, a serviceman can conveniently know the hollowing of outer walls of a building.
Owner:JIANGSU FANGJIAN ENG QUALIFICATION TESTING
Central flue system and air quantity self-adaptive adjusting method of central flue system
PendingCN111336555AAir volume self-adaptive adjustment method saves energyReliable air volume adaptive adjustment methodDomestic stoves or rangesCooking fumes removalAir volumeControl system
A central flue system comprises range hoods installed on different floors, an electric check valve is installed in each flue pipe, a flue main fan is installed in a public flue, each range hood comprises a fan, a range hood control system of the system sends a signal including floor position and start-up gear information to a main control system, the main control system calculates the opening rateof the whole building and outputs main machine power, and the range hood control system sends a signal to an electric check valve control system according to the opening rate information, so that thevalve plate opening angle is then controlled by the electric check valve control system. The invention also discloses an air quantity self-adaptive adjusting method of the central flue system. The central flue system has the advantages that on the premise of reserving the fans of the indoor range hoods, a main machine is installed at a public flue port, so that the problem that for low-level users in a high-rise building, smoke is difficult to exhaust is solved, oil smoke is efficiently purified, the whole building can still exhaust smoke when the main machine fails, the use frequency and thefailure rate of valve plates of the electric check valves and the main machine are reduced, and the service life is prolonged.
Owner:NINGBO FOTILE KITCHEN WARE CO LTD
Hoisting method for glass curtain wall of super high-rise building
InactiveCN107700719ASolve the unsatisfactory constructionSolve many construction difficultiesWallsBuilding scaffoldsArchitectural glassArchitectural engineering
The invention discloses a hoisting method for a glass curtain wall of a super high-rise building. The hoisting method comprises the steps of construction preparation, placing-in-place of assemblies, dividing of a main body structure, equipment inspection, construction of a podium, construction of a low-rise part of a tower building, construction of a high-rise part of the tower building, interlayer fireproof and lightning protection construction, inspection, acceptance, cleaning and the like. Through the hoisting method, the problems that as for the super high-rise building, when a single glass curtain wall hoisting construction scheme is adopted, construction cannot be carried out, or, a number of construction difficulties exist, the cost is high, and safety is poor because of the building height and the complex building shape can be effectively solved; and transport construction of the glass curtain wall without the help of a tower crane and a construction elevator, labor is saved, the construction progress is accelerated, and construction safety is guaranteed.
Owner:贵州建工安顺建筑工程有限公司
Polishing device for tubular mechanical processing which provides convenience for multi-angle work
ActiveCN109227345AReduce safety incidentsConvenient for fixed workGrinding carriagesPolishing machinesWire rodEngineering
The invention discloses a polishing device for tubular mechanical processing which provides convenience for multi-angle work. The device comprises a base and a lower rising plate, the upper portion ofthe base is connected with a top plate through a support rod, a first wire rod penetrates through the inside of the support rod, the lower bottom of the first wire rod is connected to a first motor through a steering gear set and a conveyor belt, push rods are connected by a compression spring, the top ends of the push rods are provided with third motors, mounting blocks are connected to the topends of the third motors, the mounting blocks and a steel wire brush head are connected by a fixing head, and thread grooves are formed in the upper and lower sides of the steel wire brush head. The polishing device for the tubular mechanical processing which provides convenience for the multi-angle work can perform polishing and grinding work on a large area above tubular parts during single time, and the entire device needs fewer people assist in the work during polishing processing.
Owner:盐城意权汽配制造有限公司
House applied to in-site measuring study of wind pressure of roof of low-rise building
ActiveCN105421589AFlexible direction adjustmentReduce test consumptionBuilding roofsPressure difference measurement between multiple valvesEngineeringPressure data
The invention discloses a house applied to an in-site measuring study of wind pressure of a roof of a low-rise building. The house comprises a house body, a wind pressure measuring system for measuring the wind pressure of the windward side of the housing body, a base which is arranged below the house body and used for bearing the house body, and an upper annular groove, wherein a lower annular groove which is corresponding to the upper annular groove is formed in the lower surface of the base; a plurality of rolling balls are arranged in the lower annular grooves; the upper annular groove can compress the rolling balls on the lower annular groove; the diameter of each rolling ball is less than or equal to the width of the upper annular groove and the lower annular groove and more than the distance from the bottom of the upper annular groove to the bottom of the lower annular groove. The house is a wind resistance testing house which can flexibly adjust the direction; a wind pressure sensor in the testing house can be used for acquiring the wind pressure data of wind in different directions to the testing housing, so that the test consumption can be greatly reduced, and the time, manpower, materials and property can be saved a lot.
Owner:CHONGQING JIAOTONG UNIVERSITY
Drum-driven elevator
This invention provides a roller driven new elevator applied in low architecture and low speed locations and adopts one new roller driven elevator through one motor connection and drives the two steel strings in the middle or both sides of the roller and through force-saving pulley block to rotate the carbines with the motor direction.
Owner:黄海
Combined prefabricated floor slab for low-rise prefabricated steel structure dwellings
ActiveCN110485609ARealize seamless assemblyAchieve lossless recyclingFloorsFloor slabAgricultural engineering
The invention discloses a combined prefabricated floor slab for low-rise prefabricated steel structure dwellings, and belongs to the field of construction technology. The combined prefabricated floorslab for the low-rise prefabricated steel structure dwellings can quickly connect prefabricated slabs through connecting parts, and technicians initiates a rotating magnetic field in a wireless signalmode to drive the installation action of magnetic bolts to achieve seamless assembling between the prefabricated slabs, with pre-embedded prestressed steel bars in the prefabricated slabs, under thetwo-way memory effect of shape memory alloy, and the high-strength expansion connection is realized, so that the transmission and sharing of prestress are completed, the assembling strength between the prefabricated slabs is improved, the wireless signal is used for completing the disassembling during recycling, non-destructive recycling of the prefabricated slabs is basically achieved, direct secondary utilization can be achieved, and assembling efficiency is significantly improved while the construction cost is reduced, and the combined prefabricated floor slab for the low-rise prefabricatedsteel structure dwellings is in line with the green environmental protection concept of sustainable development in nowadays society.
Owner:宁夏神聚钢结构安装工程有限公司
Outdoors assembled elevator and construction method thereof
ActiveCN107399656AShorten the construction periodElevatorsBuilding liftsButt jointArchitectural engineering
The invention relates to an outdoors assembled elevator and a construction method thereof. The construction method of the outdoors assembled elevator comprises the following steps that a, a bottom pit, a bottom-layer section, a middle-layer section and a top-layer section are prefabricated in a factory; b, a foundation pit is dug in the ground outside a building and formed through pouring; c, the bottom pit is installed in the foundation pit, and the bottom-layer section, the middle-layer section and the top-layer section are spliced on the bottom pit from bottom to top in sequence; and d, after shaftway cables in the bottom-layer section, the middle-layer section and the top-layer section are in butt joint, elevator steel wire ropes are arranged, and the fixing purpose is achieved. The bottom pit and all the layer sections on the bottom pit are all prefabricated in the factory and then assembled on site, accordingly, on one hand, the time for workers to wait concrete in the bottom pit to be solidified on the construction site is saved, on the other hand, all the components are prefabricated and then spliced, and the construction period is shortened.
Design method of completely-assembling frame of low-rise building
InactiveCN105912800AAdjust the stiffness valueImprove design efficiencyGeometric CADBuilding constructionsEngineeringPlastic hinge
The invention discloses a design method of the completely-assembling frame of a low-rise building. The method comprises the following steps: 1) providing a calculation model of different initial rigidity values of beam and column nodes; 2) according to existing load and the initial rigidity values, making a bending moment diagram of a beam; 3) according to the bending moment diagram, calculating the sizes of the corresponding beam and column; 4) selecting the cost-optimal sizes of the beam and the column; 5) calculating the amount and the position of connection bolts on the beam column nodes to cause the initial rigidity of the node to be equal to the set initial rigidity of the node; and 6) utilizing a semi-rigid calculation method to judge whether a plastic hinge occurrence position and an interlayer displacement angle meet requirements or not under earthquake load. The design method can quickly calculate the cost-optimal sizes of the beam and the column and reinforcements which meet bearing capacity and earthquake force requirements, and can greatly improve the design efficiency of a beam and column frame structure.
Owner:CHONGQING UNIV
Mechanical breaking demolition method for low-rise building
InactiveCN112431439AFlexible moving processPrevent slidingBuilding repairsSoil-shifting machines/dredgersBrickFloor slab
The invention provides a mechanical breaking demolition method for a low-rise building. The problem that a platform is difficult to build in an existing mechanical breaking demolition of a building issolved. The mechanical breaking demolition method comprises the following steps that S1, a warning area is delimited; S2, a predetermined collapse direction of the building is determined according tothe surrounding environment, non-bearing structures of the building are dismantled from top to bottom, dismantled brick slag is collected and flattened, and a steel plate is laid on the brick slag toform a working platform; S3, a dismantling machine runs to the corresponding working platform to continue to dismantle the non-bearing structure of the building until all the non-bearing structures are dismantled completely; S4, the multiple dismantling machines are adopted to dismantle bearing columns of the building from the lowest layer within a safety range according to the set collapse direction of the building, so that the building slowly collapses; and S5, after the building collapses, floor slabs, stand columns and beams of the building are dismantled layer by layer from top to bottomthrough the dismantling machines, and steel bars are cut and recycled till the whole building is dismantled completely.
Owner:CHINA RAILWAY 11TH BUREAU GRP
Lowe layer light steel structure fabricated residence
PendingCN107893475ALight weight structureImprove seismic performanceBuilding roofsWallsEarthquake resistanceEngineering
The invention relates to the technical field of housing construction structures, in particular to a low layer light steel structure fabricated residence. The lower layer light steel structure fabricated residence comprises a wall body, flat bed bodies, a roof, first bearing components and second bearing components. A plurality of dense columns of the wall body are connected through the first bearing components. Each flat bed body comprises dense beams and layer face plates. The two ends of the dense beams are aligned, the multiple dense beams of the top flat bed body and the bottom flat bed body are connected through the first bearing components, and the multiple dense beams of the middle flat bed body are connected through the second bearing components. The roof comprises roof inclined beams and roof plates. The two ends of the dense beams of the top flat bed body are connected with the roof inclined beams, the roof inclined beams arranged at the two ends of the dense beams of the topflat bed body are connected to form a triangle above the top flat bed body, and the roof plates are laid on the surfaces of the multiple roof inclined beams. The lower layer light steel structure fabricated residence is low in structural dead weight, has good heat insulation performance, fire resistance and durability, and is good in anti-seismic performance, and the construction period is short.
Owner:GUANGDONG XIANGBO ECOLOGICAL TECH CO LTD
Shock isolation device of small low-rise building foundation
Owner:河北智取科技有限公司
Assembled type light steel frame-heat insulation anti-lateral-force wallboard structure and method suitable for multi-storey houses of villages and towns
The invention relates to an assembled type light steel frame-heat insulation anti-lateral-force wallboard structure and method suitable for multi-storey houses of villages and towns. The structure is composed of a light heat insulation and sound insulation composite wallboard, a square steel pipe concrete beam with a wing board, square steel pipe concrete columns with wing boards, beam column joint connecting boards, high-strength bolts and bolts on the top faces of the steel pipe concrete beam. The anti-seismic performance of the structure is superior to that of a common village and town house structure, a system with two anti-seismic defense lines is formed, the final failure belongs to the ductile failure, and the situation that the whole system collapses due to damage of part of the structure or part of the components is avoided. By the adoption of the assembled type light steel frame-heat insulation anti-lateral-force wallboard structure, the wallboard is connected firmly with a light steel frame, the integrity is good, assembling is simple, the construction period is short, new building waste is not generated in the construction process, the requirements for energy conservation and environment friendliness are met, the requirements for housing industrialization and the large scale are met as well, and the structure is a novel structure suitable for anti-seismic and energy-saving assembling integration of current village and town low-storey buildings.
Owner:BEIJING UNIV OF TECH +1
Post-subsidence pouring belt advancing waterstop impermeable concrete structure and construction technology thereof
InactiveCN104790435AShorten the time of precipitationGuaranteed waterproof performanceArtificial islandsUnderwater structuresEngineeringRebar
The invention relates to the technical field of houses and public buildings, in particular to a post-subsidence pouring belt advancing waterstop impermeable concrete structure and a construction technology of the structure. The post-subsidence pouring belt advancing waterstop impermeable concrete structure is safe, reliable and convenient to operate, enables the subsequent construction process to be ahead of time, quickens the construction progress and achieves the aim of advancing waterstop of a post-subsidence pouring belt. The post-subsidence pouring belt advancing waterstop impermeable concrete structure comprises a raft plate (1), raft plate lower stress reinforcing steel bars (2) and raft plate upper stress reinforcing steel bars (3), wherein the raft plate lower stress reinforcing steel bars (2) and the raft plate upper stress reinforcing steel bars (3) are arranged in the raft plate (1); the post-subsidence pouring belt (4) is arranged on the inner side of the raft plate (1), and an inverted-trapezoid reinforcing area (5) is arranged under the post-subsidence pouring belt (4); a high-layer area (6) and a low-layer area (7) are arranged above a concrete surface I (103), and anti-crack reinforcing constructional reinforcing steel bars (8) are arranged on the position, arranged on the raft plate lower stress reinforcing steel bars (2), of one side of the low layer area (7); a waterstop steel plate (9) is arranged in the middle of the post-subsidence pouring belt (4), and a waterproof layer (10) is arranged below a concrete surface II (104). The construction technology of the post-subsidence pouring belt advancing waterstop impermeable concrete structure specifically comprises seven steps.
Owner:GANSU CONSTRUCTION INVESTMENT (HOLDING) GROUP CORPORATION +1
Bamboo-plastic fiber composite plate/rubber sheet laminated earthquake-isolation bearing and manufacturing method of earthquake-isolation bearing
InactiveCN104356492AHigh technology contentInnovativeSynthetic resin layered productsLaminationVulcanizationSheet steel
The invention discloses a bamboo-plastic fiber composite plate / rubber sheet laminated earthquake-isolation bearing and a manufacturing method of the earthquake-isolation bearing. The earthquake-isolation bearing comprises a bearing main body, wherein the bearing main body comprises rubber sheets and bamboo-plastic fiber composite plates which are alternatively laminated, two outer layers of the bearing main body are rubber sheets and the bearing main body comprises 1-10 layers of bamboo-plastic fiber composite plates. The manufacturing method of the earthquake-isolation bearing comprises the following steps: S1, manufacturing the bamboo-plastic fiber composite plates; S2, manufacturing the rubber sheets; and S3, manufacturing the bearing main body. The bamboo-plastic fiber composite plates can replace steel plates, the rubber sheets and the bamboo-plastic fiber composite plates are alternatively laminated and subjected to vulcanization molding to obtain the novel bamboo-plastic fiber composite plate / rubber sheet laminated earthquake-isolation bearing capable of isolating the 1-5 floors of buildings from earthquake in villages, small towns and mountain areas. The earthquake-isolation bearing has the advantages of light weight and low cost and has good application prospects in the field of earthquake-isolation of 1-5 floors of low-rise buildings in the villages, the small towns and the mountain areas.
Owner:GUANGZHOU UNIVERSITY
Fabricated structure matched with special-shaped steel pipe column and construction method of fabricated structure
PendingCN113338451AReasonable forceLess likely to cause stress concentrationFoundation engineeringBuilding material handlingEngineeringPipe
The invention discloses a fabricated structure matched with a special-shaped steel pipe column and a construction method of the fabricated structure. A second prefabricated plate is fixedly arranged above a first prefabricated plate, and a mortise matched with the special-shaped steel pipe column is formed in the side wall of the second prefabricated plate; tenons matched with the mortise are arranged at the two ends of a concrete foundation beam correspondingly, and the tenons are clamped into the mortise to enable the concrete foundation beam and the second prefabricated plate to be in mortise-tenon connection; a plurality of bolt rods are pre-buried in the upper portion of the second prefabricated plate, and an outer reinforcing ring plate is welded to the lower end of the special-shaped steel pipe column and used for pressing the tenons on the concrete foundation beam; and a plurality of bolt holes matched with the bolt rods are formed in the outer reinforcing ring plate, and the special-shaped steel pipe column is in bolted connection with a prefabricated concrete foundation through the outer reinforcing ring plate. According to the fabricated structure matched with the special-shaped steel pipe column and the construction method of the fabricated structure, mounting can be completed in a multi-storey house in one day, the bottleneck problem of the construction period of a low-storey house is solved, foundation members are prefabricated in a factory, formworks are reused and adopted in large-scale construction, a large amount of labor is saved, and the construction cost can be lower than that of a traditional foundation.
Owner:KUNMING UNIV OF SCI & TECH
Wood-like building frame structure and manufacturing method thereof
InactiveCN107447865AImprove adaptabilityImprove anti-corrosion performanceWood working apparatusBuilding constructionsPlant fibreArchitectural engineering
The invention belongs to the technical field of building wood structures and discloses a wood-like building frame structure and a manufacturing method of the wood-like building frame structure. The wood-like building frame structure and the manufacturing method are suitable for low-rise residential buildings and public buildings. A structure body of the wood-like building frame structure is composed of frame columns, girders and secondary beams, and the structure components are manufactured in a factory with plant fiber or wood chips as main raw materials; after the structure components are conveyed to a site, the frame columns are fixedly connected with a foundation through shoe sheaths mounted on the foundation; after beam ends are inserted into H-shaped connecting heads of connecting pieces special for joints at frame joints and girder and secondary beam joints, bolt connection is adopted, and the rigid connection of the joints is achieved; and the column tops and the column bottoms are correspondingly connected with upper bearing beams and lower bearing beams through the special connecting pieces by means of on-beam lifting column joints. The wood-like building frame structure and the manufacturing method can be used for flattop buildings or sloping roof buildings and have the beneficial effects that the source of the raw materials is wide, the corrosion-proof performance and fireproof performance are good, the construction speed is high, and the cost is low.
Owner:贵州理工环保新材料研究有限公司
Construction method for steel-wood combined low-rise assembled integrated house
InactiveCN106088312ASimple construction processFast and convenient constructionBuilding constructionsEnvironmentally friendlyFloor slab
The invention discloses a construction method for a steel-wood combined low-rise assembled integrated house. The method comprises the following steps that S1, foundation construction is carried out, specifically, a foundation is poured; S2, major structure construction is carried out, specifically, after concrete of the foundation is dried and releases corresponding stress, a house major structure serving as a house load-bearing structure is assembled on the foundation through, and the house major structure is of a framework structure formed by steel bars and wood; S3, hydropower construction is carried out, specifically, water pipelines and cables are embedded in the house major structure; S4, wall construction is carried out, specifically, corresponding functional materials are installed on the inner wall and the outer wall of the major structure, and wall assembling is completed; S5, roof construction is carried out, specifically, a roof is installed on the top layer of the house major structure; and S6, floor construction is carried out, specifically, floors of the major structure are decorated. By means of the construction method, the project period is shortened reasonably, the construction efficiency is high, the construction cost is low, and the construction process is environmentally friendly.
Owner:北新房屋(成都)有限公司
Shockproof house and uses and method thereof
InactiveCN101343956AGuarantee normal productionStrong and matureFoundation engineeringProtective buildings/sheltersLarge earthquakesLow-rise
Currently, people do not lack low-rise buildings which can effectively withstand the ultimate earthquake, so the common people need low-rise buildings which are economical and can withstand a sub-limit earthquake; experts say that buildings will encounter one violent earthquake at most in a hundred years, therefore, the invention adopts the proposal that a low-rise quakeproof house is positioned on a stereobate, concave shallow grooves used for limiting ground piles are arranged at the bottom of a footing, movable supporting ground piles are arranged at the bottom of the footing of the building, and a carbon residue layer is arranged at the upper layer of the stereobate below the building. The total travel of the anti-seismic settlement of the building can reach 1 m to 2 m, in addition, because the peripheral ground piles have inward tilt angles, the building can keep balance during the violent earthquake, so as to face the violent earthquake occurring one time in a hundred years, and simultaneously the reinforced stereobate can be used for the building which can resist flood and mud rock flow. After the earthquake, small amount of earth around the building is shoveled to the lower part of the stereobate to be normally used, and the anti-seismic building can be reconstructed; because the depth of the wood ground piles punched into the dense earth layer is relatively shallow, therefore the construction is simple; the ground piles can adopt the material such as wood, concrete, plastics, metals and the like and the combination thereof, thereby being economical.
Owner:刘吉彬
Heat insulation bridge type medium-sized filling building block
InactiveCN102359220AImprove protectionImprove fire performanceConstruction materialFire preventionHollow core
The invention relates to a heat insulation bridge type medium-sized filling building block comprising a medium-sized hollow building block and a heat insulating material filled in the hollow building block, wherein the building block is a right-angled hexahedron comprising a bed pulp surface, a top surface and a stripped surface and structurally comprises an external wall, a middle masonry rib, a longitudinal rib, horizontal connecting ribs, a hole and a heat insulating material filling slot, the outer wall and a longitudinal connecting rib form a building block shell, heat insulating material is filled in the formed heat insulating material filling slot, the longitudinal connecting rid is connected to an upper outer wall through two horizontal connecting ribs, the stripped hole is formed between the two horizontal connecting ribs, and the upper outer wall, the longitudinal connecting rib and the two horizontal connecting ribs form two abutted grooves with openings. The building way and the construction are simple and feasible, and a protective layer of the building block is better for protecting the heat insulating material, therefore, the building block is beneficial to fire prevention of the building and is suitable for low-layer building construction way and particularly for construction of residences in wide towns and villages.
Owner:SHENYANG JIANZHU UNIVERSITY
Fast-assembly lightweight steel combined house
InactiveCN102146735AGuarantee the construction qualityReduce financial burdenRoof covering using slabs/sheetsWallsEarthquake resistanceStructural stability
The invention relates to a fast-assembly lightweight steel combined house applied to lower storeys (three storeys and below). The house comprises a modular composite heat preservation wallboard, a saddle-type truss and a composite heat preservation roof panel. The fast-assembly lightweight steel combined house has good structural stability, large rigidity, strong earthquake resistance, light weight of a wall body, good heat preservation and energy-saving effect, simple production process, flexible plane layout, various shapes, high construction and installation efficiency, short construction period, low manufacturing cost and no pollution in the processing and using process, and is convenient to assemble,. The technology is beneficial to ensuring the production and construction quality and shortening the construction time, thereby reducing the construction investment and reducing financial burden of consumers.
Owner:HARBIN AOKAI BIOELECTRONICS ENG
Terrain pixelated simulation device for building wind tunnel test
The invention, which belongs to the technical field of buildings, relates to a terrain pixelated simulation device for a building wind tunnel test. The device comprises a tunnel body. A simulated building and a simulated variable obstacle are arranged in the tunnel body. The simulated variable obstacle arranged at one side, being close to an air inlet, of the simulated building includes a housingwith an enclosed outer wall; the housing is formed by assembling of a plurality of cover plates; the every two adjacent cover plates are connected in a sealed mode through a sealing structure; a firstdriving device for controlling each top cover plate to independently perform driving conversion and a second driving device for controlling the top cover plate to independently move up and down are arranged below each top cover plate; the second driving device drives the top cover plates and the first driving device to move up and down at the same time; and the plurality of top cover plates and asealed cover plate carry out transformation jointly to realize transformation of the external structure of the whole housing. Therefore, the simulation device can simulate and study the influence ofdifferent obstacles on the wind pressure and wind load borne by the low-rise building to guide the construction of a house.
Owner:温州春桦秋时科技有限公司
Features
- R&D
- Intellectual Property
- Life Sciences
- Materials
- Tech Scout
Why Patsnap Eureka
- Unparalleled Data Quality
- Higher Quality Content
- 60% Fewer Hallucinations
Social media
Patsnap Eureka Blog
Learn More Browse by: Latest US Patents, China's latest patents, Technical Efficacy Thesaurus, Application Domain, Technology Topic, Popular Technical Reports.
© 2025 PatSnap. All rights reserved.Legal|Privacy policy|Modern Slavery Act Transparency Statement|Sitemap|About US| Contact US: help@patsnap.com
