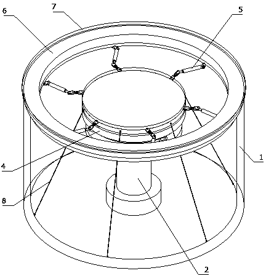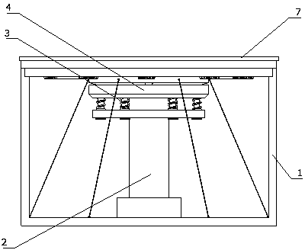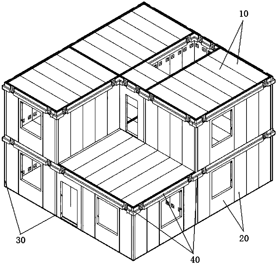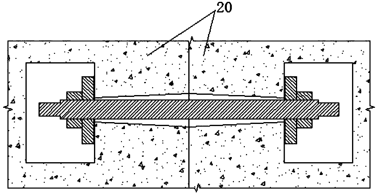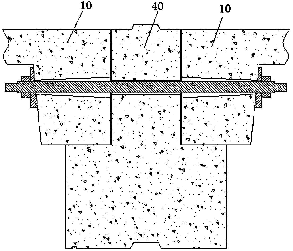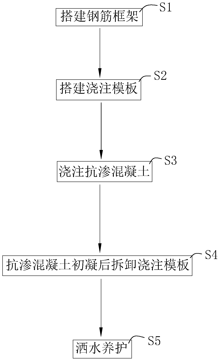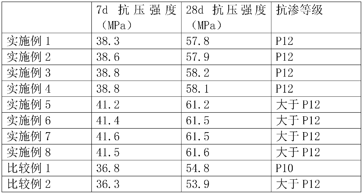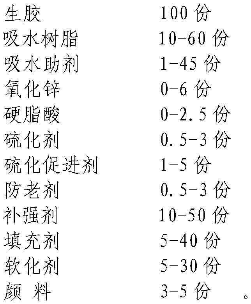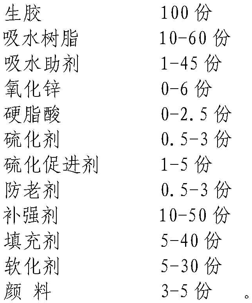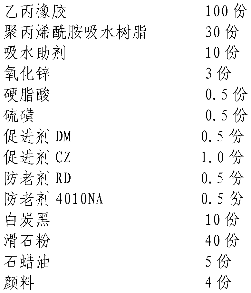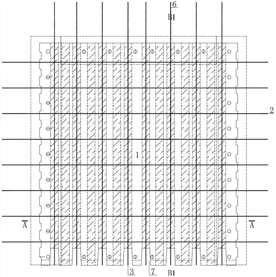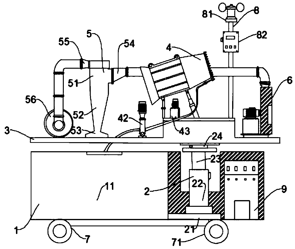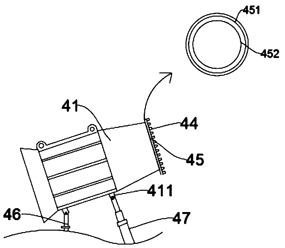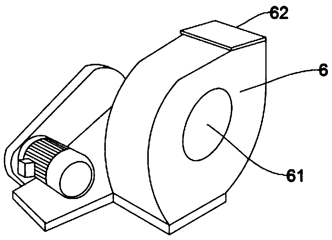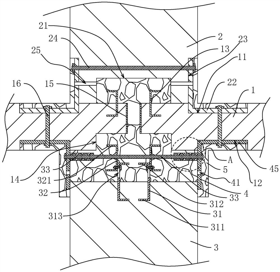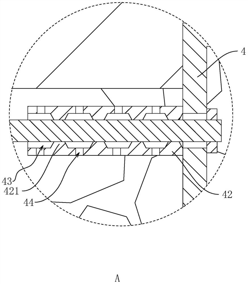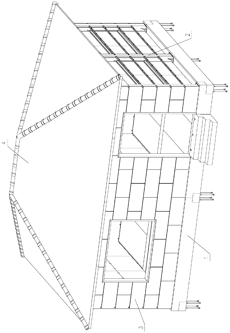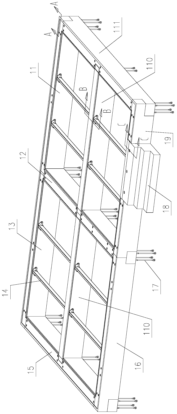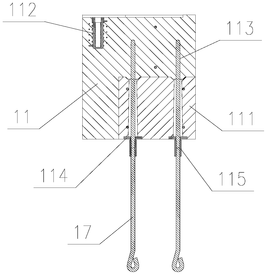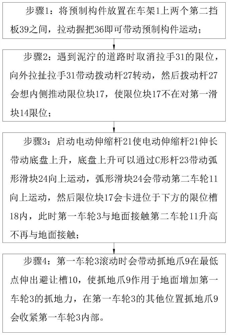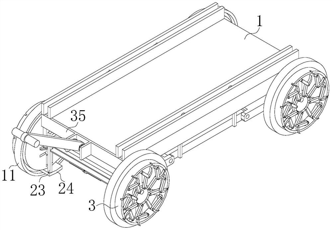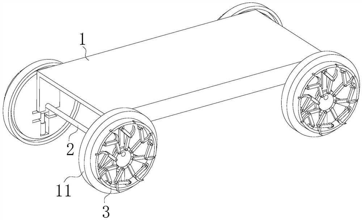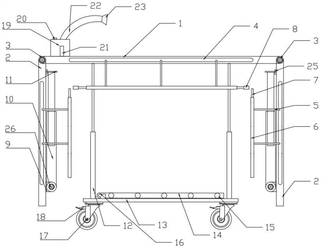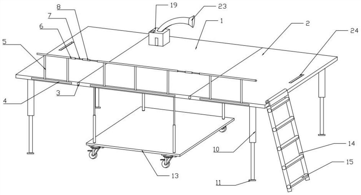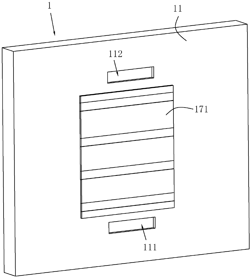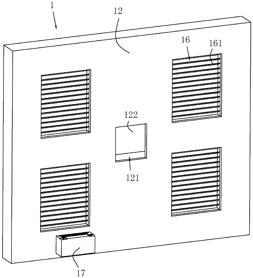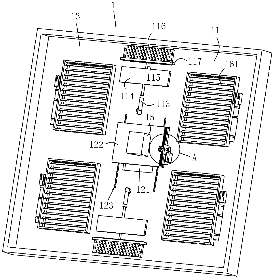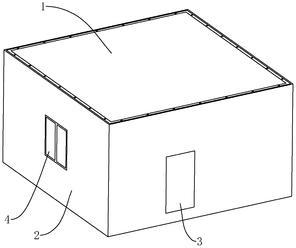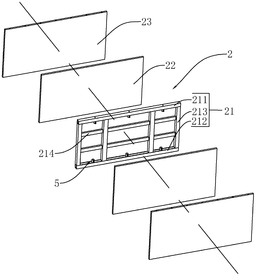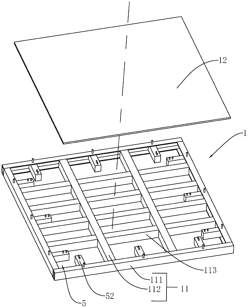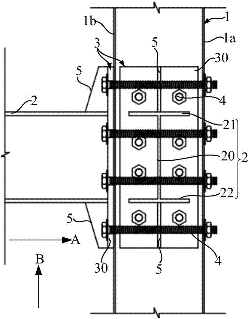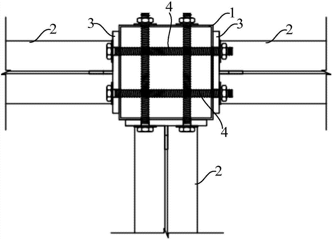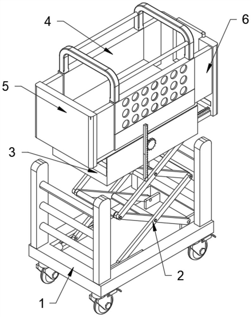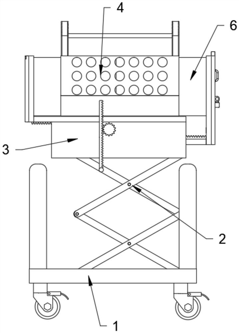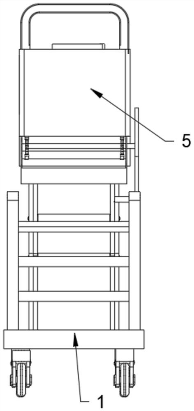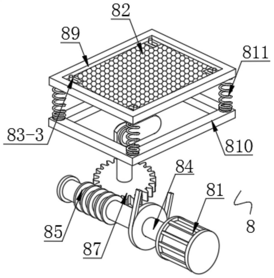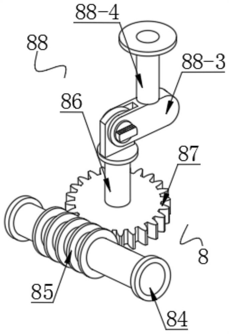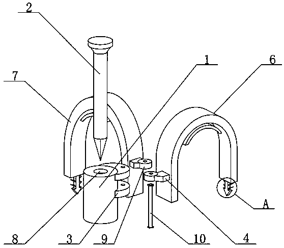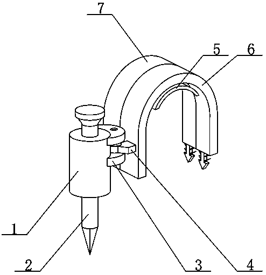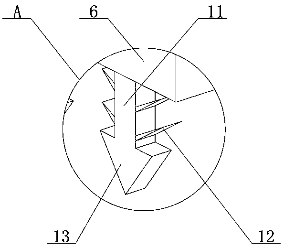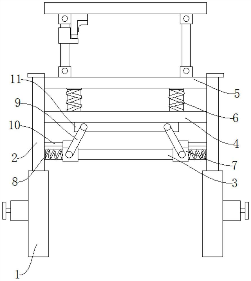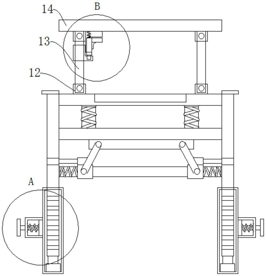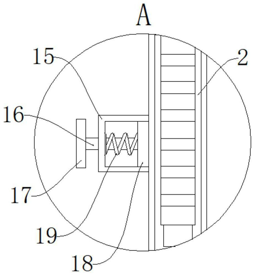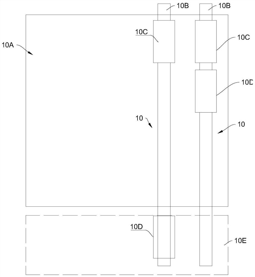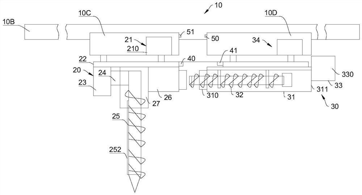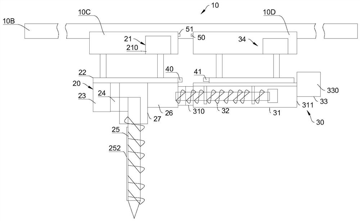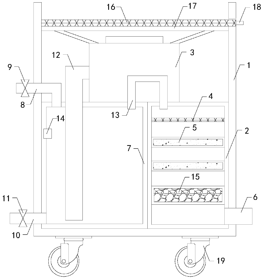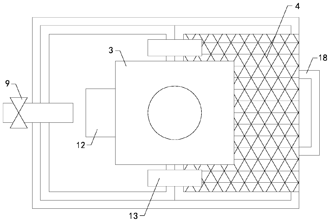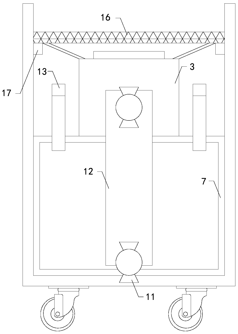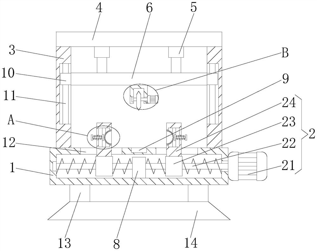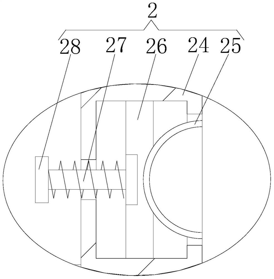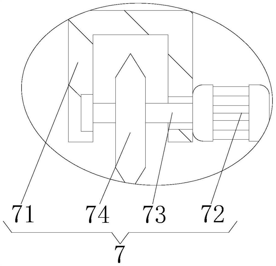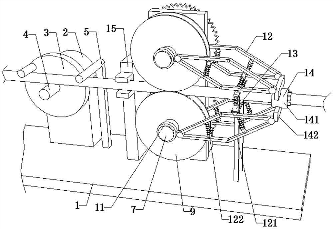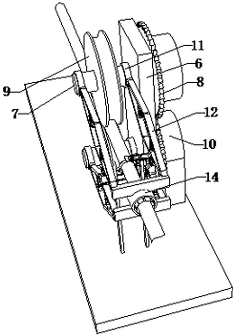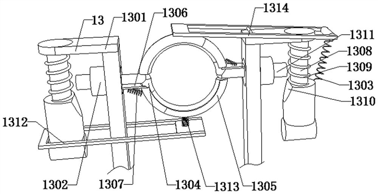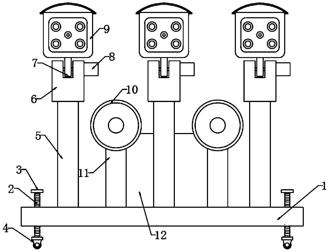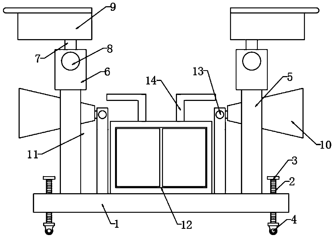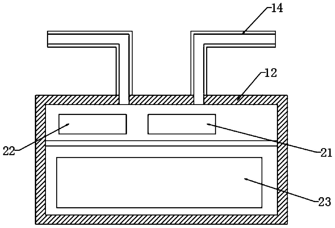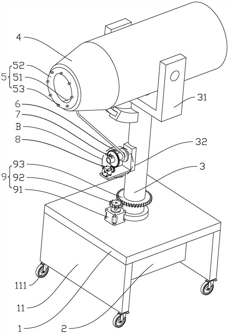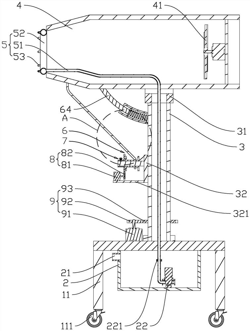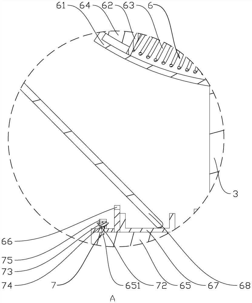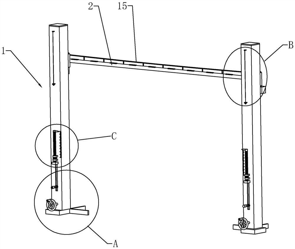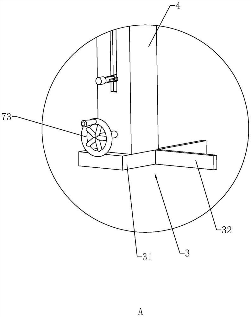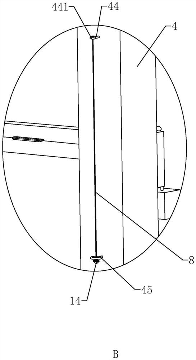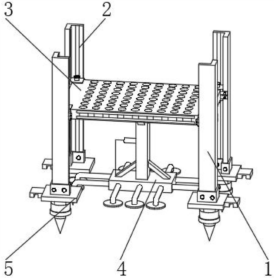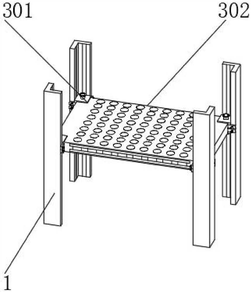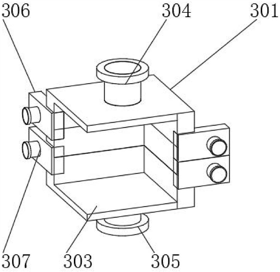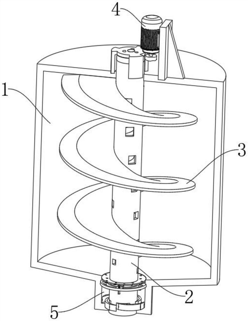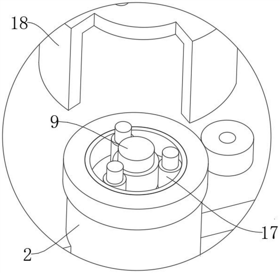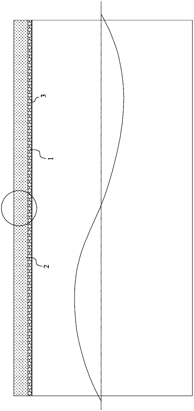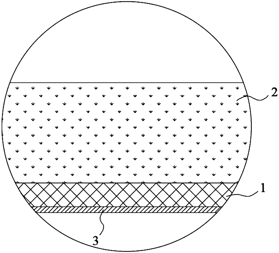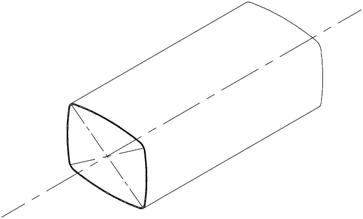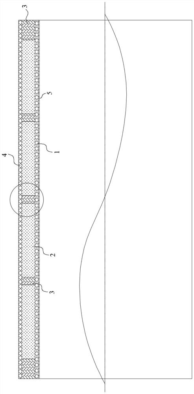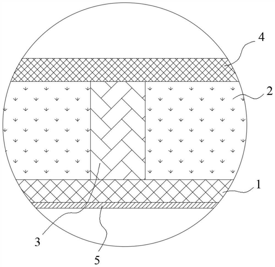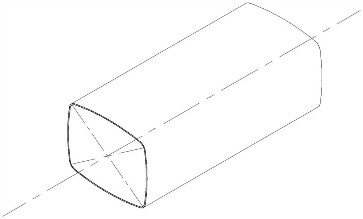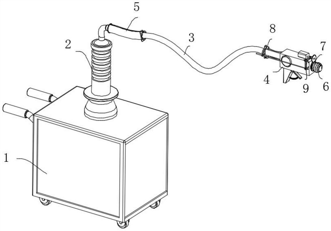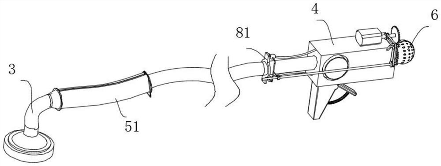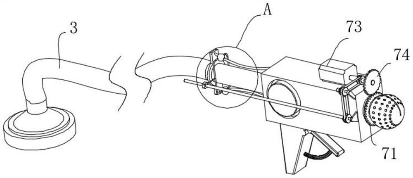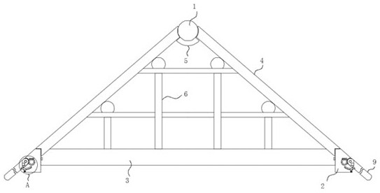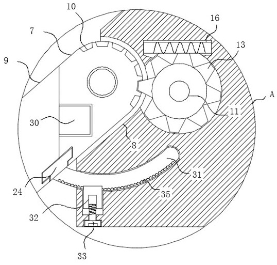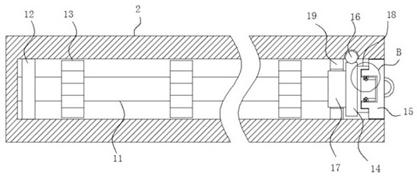Patents
Literature
Hiro is an intelligent assistant for R&D personnel, combined with Patent DNA, to facilitate innovative research.
107 results about "Housing construction" patented technology
Efficacy Topic
Property
Owner
Technical Advancement
Application Domain
Technology Topic
Technology Field Word
Patent Country/Region
Patent Type
Patent Status
Application Year
Inventor
Multi-dimensional earthquake-resistant buffer base mechanism for building house and implementation method thereof
InactiveCN111173161AImprove seismic performanceStable structureProtective foundationProtective buildings/sheltersEarthquake resistanceArchitectural engineering
The invention relates to the technical field of building earthquake resistance, in particular to a multi-dimensional earthquake-resistant buffer base mechanism for a building house and an implementation method thereof. The multi-dimensional earthquake-resistant buffer base mechanism comprises an outer tube body, a support post, a longitudinal buffer assembly, a spherical surface buffer assembly, afloating hinging assembly, a flexible gasket, a top plate, a buffer rope group and an inside filler, wherein the outer tube body is buried under the ground; the support post is arranged at the bottomof the outer tube body; the longitudinal buffer assembly is fixedly arranged on the support post; the spherical surface buffering assembly is arranged on the longitudinal buffer assembly; one end ofthe floating hinging assembly is connected with the outer tube body; and the other end of the floating hinging assembly is connected with the upper part of the spherical buffering assembly; the bottomof the top plate is connected with the top end of the spherical surface buffer assembly; the flexible gasket is arranged in a gap between the top plate and the outer tube body; one end of the bufferrope group is fixedly arranged at the bottom of the outer tube body, and the other end of the buffer rope group is fixedly connected with the peripheral wall of the spherical surface buffer assembly;and a house is built on the top plate. The multi-dimensional earthquake-resistant buffer base mechanism using the scheme has the advantages that the earthquake-resistant effect is good; the service life is long; and the construction difficulty is small.
Owner:中为润泰建设集团有限公司
Full-fabricated-type house system
PendingCN107687211AImprove assembly rateFast assembly rateFloorsSpecial buildingEnvironmental resistanceArchitectural engineering
The invention provides a full-fabricated-type house system and belongs to the technical field of fabricated-type buildings. According to the full-fabricated-type house system, through a bearing wall system capable of bearing an upper layer structure, a continuous beam system and a floor slab system, and combination of a connecting mode of an extrusion opposite-pull-type connecting structure, fullfabricating of house buildings can be ensured, the fabricating rate reaches 100%, the cost can be greatly saved, and the working period is shortened. Construction is dry operation, and no wet construction exists, the construction working face is neat and clean, all materials are customized, waste is avoided, building waste is not generated, environmental friendliness is achieved, pollution to theenvironment and waste discharge are greatly reduced in the house building process; and meanwhile, forming and maturing of materials such as concrete do not need to be waited, mounting of very layer achieves the effect that force is stressed the moment mounting is conducted, construction of the previous layer can be conducted when mounting is completed, construction is easy and rapid, the speed ishigh, and the overall construction period is basically about 20% the construction period of a common concrete building.
Owner:河北丽建丽筑集成房屋有限公司
Water-absorbing rubber composite material and preparation method thereof
InactiveCN110903558AImprove water absorptionExcellent performance in repeated water immersion testsStearic acidAccelerant
The invention belongs to the field of composite materials, and specifically relates to a water-absorbing rubber composite material and a preparation method thereof. The water-absorbing rubber composite material comprises the following components by mass: 100 parts of raw rubber, 10-60 parts of water-absorbing resin, 1-45 parts of a water-absorbing aid, 0-6 parts of zinc oxide, 0-2.5 parts of stearic acid, 0.5-3 parts of a vulcanizing agent, 1-5 parts of a vulcanization accelerator, 0.5-3 parts of an anti-aging agent, 10-50 parts of a reinforcing agent, 5-40 parts of a filler, 5-30 parts of a softener and 3-5 parts of a pigment. The water-absorbing rubber composite material is finally vulcanized and molded in a manner of mixing via a double-roller open mill, has high water absorbency, highwater absorption rate, no toxicity, no irritation to workers and excellent comprehensive performance, is applicable to water prevention, water stoppage, leakage stoppage of civil construction engineering such as railways, highways, urban subways, house construction and the like and to the related fields of water pipe joint sealing and the like, and has good market prospects.
Owner:QINGDAO UNIV OF SCI & TECH
Vertical reinforcement connection method of prefabricated hollow concrete composite shear wall
ActiveCN103485548BReliable lap jointLower connection costsBuilding material handlingArchitectural engineeringHouse building
The invention discloses a vertical steel bar connection method for a prefabricated hollow concrete laminated shear wall, which belongs to the field of building concrete structure engineering. Step 1. Throw out the vertically distributed steel bars in the shear wall components upwards, reserve the outer steel bars, and set slot holes in the lower part of the components to facilitate the overlapping connection of the steel bars when the upper and lower members are installed and docked; Step 2, the components The upper externally thrown steel bars pass through the floor position during installation; step 3, insert the vertical holes of the corresponding hollow concrete shear wall members of the upper layer, and insert the externally thrown steel bars of the shear wall members of the next layer into the holes. At the position of the installation slot hole, the external steel bar is lapped and connected with the vertical steel bar in the component; step 4, the concrete in the hollow part is poured into the core to complete the installation of the component, so that the component forms a whole. The invention makes the connection of the vertical reinforcement of the assembled hollow concrete shear wall simple, the quality is easy to guarantee, the productivity is improved, the building quality can be guaranteed and the construction cost can be reduced.
Owner:凡林装配式建筑科技有限公司
Movable dust removal device suitable for various construction sites
InactiveCN110917787APrevent floatingClean up thoroughlyCombination devicesDust controlCooling effect
The invention discloses a movable dust removal device suitable for various construction sites. The device comprises a box body, a main shaft, a support plate, a fog gun machine, at least one cyclone dust collector, at least one high-pressure fan, a moving apparatus, an inductor and a control box. The combination of the fog gun machine, the high-pressure fan and the cyclone dust collector can achieve settling and separation of dust in air, re-floating of the settled dust during use of a single fog gun machine can be avoided, flying dust of buildings can be thoroughly removed, and the dust removal rate reaches 90%; the movable dust removal device is suitable for dust removal requirements of house construction, tunnel construction, rail construction, bridge construction and other working conditions, also because of the use of spraying for dust reduction, the device also has certain cooling effect and very high social value and economic benefits, and at the same time meets the current environmental protection requirement.
Owner:LANGFANG NORMAL UNIV
Connecting structure of floor slab and wallboards and construction method thereof
ActiveCN111926913AImprove connection stabilityBuilding constructionsFloor slabConstruction engineering
Owner:福建和盛达建筑工程有限公司
Steel structure framework fabricated building and assembling process
PendingCN110700414ARealize industrial productionShorten the construction periodWallsSound proofingArchitectural engineeringMechanical engineering
The invention provides a steel structure framework fabricated building and an assembling process and belongs to the field of building construction. The building comprises a strip foundation assembly,a steel-frame structure assembly and a roof structure assembly. The steel-frame structure assembly and roof structure assembly are embedded in a wall structure assembly. The strip foundation assemblyis of a framework structure. A plurality of extension bolts are pre-buried in the lower end of the strip foundation assembly. Embedded sleeves are arranged at the upper end of the strip foundation assembly. The steel-frame structure assembly is fixed by stretching to screws in the embedded sleeves. The steel-frame structure assembly is of a structure formed by welding or splicing profiles. The roof structure assembly is of a ridged roof structure. The wall structure assembly comprises inner wall plates, foamed cement, heat preservation plates and outer wall plates which are arranged from inside to outside. The steel structure framework fabricated building is made of light steel, industrialized and standardized production is adopted, a pre-assembling and dry operation novel construction mode is adopted during construction, no dust or noise or other pollution is produced during construction, and zero pollution and zero emission are achieved.
Owner:天津中金博奥重工机械有限责任公司
House construction prefabricated part transfer device and using method thereof
ActiveCN112278032AImprove gripGuaranteed stabilityHand carts with multiple axesWheels with spade lugsVehicle frameArchitectural engineering
The invention discloses a house construction prefabricated part transfer device and a using method thereof in the technical field of house construction. The house construction prefabricated part transfer device comprises a frame, and wheel replacing devices are arranged on the front side wall and the rear side wall of the frame jointly; when the road becomes muddy in heavy rain weather, an electric telescopic rod can drive a second wheel to ascend and enable a first wheel to make contact with the bottom face to drive the frame to move forwards, and ground lugs at the bottom of the first wheelcan sequentially extend out of a receding groove and then penetrate into the ground; the ground lugs penetrating into the ground can increase road holding force between the first wheel and the muddy road surface, so that the road holding capacity of the first wheel in the rolling process is guaranteed, and the situation that the prefabricated part rolls over due to the fact that the first wheel slides on the muddy road is prevented; and besides, the top ground lugs of the first wheel are always accommodated inside the first wheel, so that accidental injury accidents caused by the fact that constructors touch the sharp faces of the ground lugs are avoided; and the device guarantees the stability of the prefabricated parts in the transportation process and meanwhile does not cause danger tothe constructors.
Owner:徐浩钧
Multifunctional scaffold for house construction
PendingCN113863636AIncrease the usable areaAvoid missingScaffold accessoriesButt jointClassical mechanics
The invention discloses a multifunctional scaffold for house construction. The multifunctional scaffold comprises a bearing main plate and a folding auxiliary plate, wherein hinge rods are fixedly arranged on the outer sides of the front ends of the bearing main plate and the folding auxiliary plate correspondingly, and a plurality of supporting rods and guardrails are arranged on each hinge rod; telescopic rods are arranged at the left end and the right end of the guardrail arranged on the bearing main plate correspondingly, and butt joint sleeve heads are arranged at the left end and the right end of the telescopic rod connected to the bearing main plate correspondingly; a telescopic rod is arranged at one end of the inner side of the guardrail arranged on the folding auxiliary plate, and a first lifting air rod and a buffer pad are arranged at the bottom of the folding auxiliary plate; and a second lifting air rod and a bottom plate are arranged at the bottom of the bearing main plate, a ladder is movably connected to the top of the bottom plate, universal wheels are fixedly arranged at the four corners of the bottom plate, and a lighting device is fixedly connected to the upper left corner of the top of the bearing main plate. Compared with the prior art, the multifunctional scaffold for house construction has the advantages that the multifunctional scaffold for house construction is integrated, free of disassembly, capable of expanding the using area and easy to move, has the night using function and has the safety protection function.
Owner:湖南三科土木特种工程施工有限公司
Curtain wall with air exchange function
ActiveCN111336632AImprove environmental performanceSave on electricity billsMechanical apparatusBatteries circuit arrangementsAir changeAir exchange
The invention relates to a curtain wall with an air exchange function, and belongs to the technical field of building construction. The curtain wall comprises a curtain wall body. The curtain wall body comprises an outer wall and an inner wall. An air channel is formed between the outer wall and the inner wall. The outer wall is provided with an air inlet and an air outlet separately. A switchingpiece is arranged inside the air channel, a ventilation opening is formed in the inner wall, a baffle is arranged on the inner wall, a sliding groove is formed in the inner wall, a sliding block in sliding connection with the interior of the sliding groove is arranged on the face, towards the inner wall, of the baffle. A first driving piece for driving the baffle to drive the sliding block to moveinside the sliding groove is arranged on the inner wall. When ventilation is needed, the switching piece opens the air inlet and the air outlet, the first driving piece drives the pipe baffle to move, the baffle is away from the ventilation opening, natural air enters the air channel through the air inlet, indoor air enters the air channel through the ventilation opening and is exhausted throughthe air outlet, indoor air exchange is completed, no window needs to be arranged, and the attractiveness of the whole building is improved.
Owner:四川华厦建辉门窗幕墙装饰有限公司
Light steel energy-saving prefabricated house and construction method thereof
The invention relates to the technical field of housing construction, and discloses a light steel energy-saving prefabricated house and a construction method thereof. The light steel energy-saving prefabricated house includes a floor, a wall, a door and a window, the wall comprises a first steel structure frame, and the floor includes a second steel structure frame; the first steel structure frameand the second steel structure frame are correspondingly provided with pre-embedded connection devices, each pre-embedded connection device includes a first sleeve arranged on the first steel structure frame and a second sleeve arranged on the second steel structure frame, a cavity is formed in the second sleeve, the cavity is provided with an operation cavity and a horizontal cavity, and the operation cavity is provided with a telescopic mechanism; the telescopic mechanism includes an operation steel bar movably arranged in an operation hole and an operation board movably arranged in the operation cavity, and the operation cavity is provided with a limit plate for limiting the operation board moving away from the operation hole; and the first sleeve is provided with a vertical cavity, avertical hole matched with the telescopic mechanism is formed in the first sleeve, and the vertical hole communicates the vertical cavity. According to the light steel energy-saving prefabricated house, it is convenient to achieve the connection effect of the wall and the floor.
Owner:温州坤睿建设工程有限公司
House frame
PendingCN107542163AAvoid breakingRealize large-scale productionBuilding constructionsStructural engineeringMechanical engineering
A house frame comprises a single-layer frame, the single-layer frame comprises vertical columns and cross beams which are connected through first connecting pieces, and the first connecting pieces andthe vertical columns are connected through bolts; and / or the house frame comprises at least two single-layer frames, all the single-layer frames are stacked in the height directions of the vertical columns, every two vertical columns oppositely arranged in the height directions of the vertical columns are connected through a second connecting piece, and the second connecting pieces and the corresponding two vertical columns are connected through bolts. According to the technical scheme, the first connecting pieces and the vertical columns are connected through the bolts, and no welding area exists between the vertical columns and the first connecting pieces; when the cross beams are subjected to the high pressure in the vertical direction, the bolts connecting the first connecting pieceswith the vertical columns can bear the high pressure and are not likely to be fractured so that the load-bearing capacity of the house frame can be improved; and the multi-layer house frame can also be assembled in a factory and then transported to a construction site, thus large-scale production of the multi-layer house frame can be achieved, and the house construction efficiency is greatly improved.
Owner:张引强
Height-adjustable scaffold for house construction
The invention relates to the technical field of scaffolds, and provides a height-adjustable scaffold for house construction. The scaffold comprises a movable base, a shear fork lifting mechanism, a supporting mechanism, an operation basket, an extension mechanism A and an extension mechanism B; and the shear fork lifting mechanism is slidably connected to the inner side of the movable base and theinner side of the supporting mechanism. Two driven gears are driven by a gear rod to be in meshing transmission with a driven rack A and a driven rack B, so that the extension mechanism A and the extension mechanism B are driven to extend while a shear fork rod lifts the operation basket, and the purpose of expanding the operation space of an operator is achieved; and by means of the design, theworking space of the operator can be expanded while the whole device is not moved, and meanwhile the device has the advantages of being capable of moving with a smaller size, simple in structure, highin working efficiency and the like.
Owner:万志勇
Building concrete additive processing device based on house construction
InactiveCN113245003AImprove processing efficiencyAvoid cloggingSievingScreeningGear wheelArchitectural engineering
The invention discloses a building concrete additive processing device based on house construction. The building concrete additive processing device comprises a treatment box, wherein the bottom of the treatment box is fixedly connected with a base; a feeding funnel is fixedly mounted at a feeding part of the top of the treatment box; the inner surface of the feeding funnel is in rotary connection with a cover plate; the front side of the treatment box is fixedly connected with a transmission box; and a transmission mechanism is arranged in the transmission box. The invention relates to the technical field of the house construction. According to the building concrete additive processing device based on the house construction, a screening mechanism is arranged and a driving motor is used for driving a driving rotary shaft to rotate; an engaging groove is engaged with a transmission gear and an angle adjusting assembly is matched to support, so that a filtering screen is driven to rotate; large particles which do not meet the requirements can be screened and the problem that the filtering screen is blocked, caused by the fact that ground materials are accumulated, can be avoided; and a detachment and replacement unit is adopted so that the processing efficiency of the processing device is higher.
Owner:尹维平
Floor heating tube arranging and fixing device for housing construction
ActiveCN111561726AMeet assemblyInnovative designLighting and heating apparatusSustainable buildingsLong nailsStraight tube
The invention relates to the technical field of floor heating tube arrangement, in particular to a floor heating tube arranging and fixing device for housing construction. A long nail penetrates the upper surface of a fixed drum, a penetrating hole is vertically formed in a position, corresponding to the long nail, of the upper surface of the fixed drum, two connecting lugs distributed up and downare fixed to one side wall of the fixed drum, a second limiting clip and a first limiting clip are arranged in parallel on one side of the fixed drum, and leaning plates are arranged inside the second limiting clip and the first limiting clip. The floor heating tube arranging and fixing device for housing construction is novel in design and simple in structure. By adopting fixing modes of two shapes, a straight tube part can be fixed and a bend part is fixed in a right-angled manner, so that the practicality is improved and the fixing effect is improved. A clamping mechanism is inserted intoan insulating layer. As a result of an auxiliary fixing action between a barb and the insulating layer, the leaning plates are attached to the upper side of the floor heating tube all the time under the action of a telescopic mechanism to play an auxiliary limiting role, so that the floor heating tubes of different diameters are assembled.
Owner:山东神匠建设工程有限公司
Supporting device for steel structure house construction
PendingCN113062628AChange the status quo of inconvenient adjustmentImprove convenienceShoresShock avoidanceMechanical engineering
Owner:JIANGNAN CONSTR CO LTD DONGYANG ZHEJIANG
Foundation excavation device for house construction
InactiveCN112144590AGuaranteed lifting accuracyBring out smoothlyMechanical machines/dredgersTrackwayArchitectural engineering
Owner:宋蓝
Air purifying device used for housing renovation
InactiveCN110715368AReduce dust contentReduce cleanup workloadMechanical apparatusLighting and heating apparatusAir decontaminationMechanical engineering
The invention relates to the technical field of house construction decoration, in particular to an air purifying device used for housing renovation. In the housing renovation process, dust is effectively purified, heath hazard to a constructor by the dust is reduced, meanwhile, cleaning work after renovation can be reduced, and the device comprises a work box, a purification box, a purification fan, a filter net and two sets of filter boxes. A work cavity is formed in the work box, the top of the work box communicates with a work opening, the bottom of the purification box is fixed to the bottom in the work box, the bottom of the purification fan is fixed to the top of the purification box, the air inlet end of the top of the purification fan communicates with the work opening, a purification cavity is formed in the purification box in a communication manner, the front side and the rear side of the left side of the top of the purification box communicate with two sets of air inlets, the two sets of air inlets communicate with the air outlet end of the purification fan, and the filter nets are located on the top in the purification box.
Owner:邳州市玖寇商贸有限公司
Steel machining fixing device for house construction
PendingCN114178882AEasy to fixImprove work efficiencyPositioning apparatusMetal-working holdersElectric machineClassical mechanics
The steel machining and fixing device for house construction comprises a bottom plate, a clamping mechanism is arranged in the bottom plate, connecting plates are fixedly connected to the two sides of the top of the bottom plate, a transverse plate is fixedly connected to the tops of the connecting plates, and electric push rods are fixedly connected to the two sides of the bottom of the transverse plate. The clamping mechanism comprises a first motor, a two-way threaded rod, a movable block, a vertical plate, a semicircular plate, a movable plate, a bolt and a rotating plate, the left side of the first motor is fixedly connected with the bottom plate, and the left end of a rotating shaft of the first motor is fixedly connected with the two-way threaded rod; the left end of the two-way threaded rod extends into the bottom plate and is movably connected with the interior of the bottom plate through a bearing. The steel fixing device is good in fixing effect and capable of fixing according to different shapes of steel, so that the working efficiency is improved, and use by people is facilitated.
Owner:安徽钰诚建筑工程有限公司
Steel bar bending device for house construction
The invention relates to the field of house construction tools. The invention discloses a reinforcing steel bar bending device for house construction, and aims to solve the problem that when a reinforcing steel bar is bent by the reinforcing steel bar bending device, a modification layer on the surface of the reinforcing steel bar is easily separated from the surface of the reinforcing steel bar and splashes, so that a user is injured. When an existing reinforcing steel bar is produced, some protrusions exist on the surface of the reinforcing steel bar, and the reinforcing steel bar is easily scratched by the protrusions on the surface of the reinforcing steel bar when taken. The device is composed of a damping mechanism, a trigger polishing mechanism and a scraping and sweeping mechanism. According to the reinforcing steel bar bending device for house construction, a transmission gear on the lower side is driven by a rotating motor to rotate anticlockwise, so that a transmission gear on the upper side is clockwise, two transmission discs rotate to convey reinforcing steel bars leftwards, and force is applied to the side face of an arc-shaped block through cooperation of an abutting block and a limiting spring; and the arc-shaped blocks are used for polishing and derusting sundries adhered to the surfaces of the reinforcing steel bars in the conveying process, and the hung sundries are guided to the bottom plate through the arc-shaped grooves.
Owner:张少峰
Monitoring device for safety engineering
InactiveCN111193910AChange camera angleFeed Monitoring EfficiencyClosed circuit television systemsControl engineeringConstruction engineering
The invention discloses a monitoring device for safety engineering. According to the invention, a plurality of cameras are used for monitoring house construction on a construction site; only one safety production administrator needs to be arranged to directly see the construction condition of the construction site through rear-end equipment; command operation on the construction site can be rapidly supervised, and the monitoring efficiency of the safety production administrator on the construction site is improved; a plurality of loudspeakers are mounted on a base, so that a safety productionadministrator can shout to the site in a monitoring room; violation command and violation operation are stopped in time, and safety accidents in the construction site are effectively avoided; a standby storage battery is installed in an equipment box, so that power can be supplied to corresponding equipment through the storage battery in the presence of a local area network and under the conditionof inconvenient power supply; and liftable rollers are mounted on the base, so that the monitoring device for safety engineering is convenient to move.
Owner:赵亚芳
Dust falling device for house construction
InactiveCN112604428AChange spray angleImprove the effect of water spray dust removalUsing liquid separation agentStructural engineeringMechanical engineering
The invention relates to a dust falling device for house construction. The dust falling device comprises a bottom plate, a vertical plate fixed with the bottom surface of the bottom plate, moving wheels fixed on the bottom surface of the vertical plate, a water tank fixed with the bottom surface of the bottom plate and a water pump fixed in the water tank, wherein a rotating shaft is rotatably mounted on the upper surface of the bottom plate; a mounting seat is fixed at the upper end of the rotating shaft; a shell is rotatably mounted between the side walls of the two sides of the mounting base; a water spraying assembly communicating with a water outlet of the water pump is arranged on the shell; and an adjusting assembly used for adjusting the angle of the shell is arranged on the rotating shaft. According to the dust falling device, when the spraying angle of the water spraying assembly needs to be adjusted, a worker only needs to adjust the angle of the shell through the adjusting assembly, and the spraying angle of the water spraying assembly on the shell can be changed; and thus, the water spraying dust removing effect of the dust falling device can be improved.
Owner:安徽鼎顺建筑工程有限公司
house building tools
ActiveCN108505750BEasy to controlImprove reliabilityBuilding material handlingArchitectural engineeringHouse building
Owner:南京汤泉建设集团有限公司
Supporting device for steel structure house construction
The invention relates to the field of buildings and particularly relates to a supporting device for steel structure house construction. The supporting device comprises a bracket, wherein a sliding groove is formed in an inner side surface of the bracket, a safety adjusting mechanism is detachably connected to a front end surface of the sliding groove, and a multifunctional supporting mechanism is detachably connected to a lower end of the safety adjusting mechanism; an outer surface of one end of the bracket is detachably connected with a fixing mechanism, the fixing mechanism comprises a fixing plate, an L-shaped hollowed-out box, a fixing assembly, a fixing pile, a hollowed-out circular ring and a secondary fixing clamping plate, the L-shaped hollowed-out box is located on an outer surface of an upper end of the fixing plate, and the fixing assembly is located in the middle of a front end of the L-shaped hollowed-out box; the height can be adjusted, the application range is wide, and use is more convenient; according to the arrangement, stability is good, the structure is diversified, the supporting device can be adjusted to the desired height, and practicability is high; according to the arrangement, the fixing effect is ideal, shaking is not likely to happen, the risk is low, and safety of constructors can be guaranteed.
Owner:CHINA CONSTR EIGHT ENG DIV CORP LTD
Mixing and stirring device for house construction
ActiveCN114733401AFully mixedSolid waste managementFlow mixersElectric machineryStructural engineering
The invention discloses a house construction material mixing and stirring device which comprises a stirring bin, a stirring shaft and stirring paddles, the stirring shaft is located at the axis position of the stirring bin and rotationally connected with the two ends of the stirring bin, a driving motor is arranged at the top of the stirring bin, and an outer convex cavity is formed in the center of the bottom of the stirring bin; the bottom of the stirring shaft is provided with a feeding port, the outer wall of the stirring shaft is provided with a sieve plate fixedly connected to the top of the outer convex cavity, the sieve plate is provided with a plurality of sieve holes, the stirring shaft is of an axial cavity structure, and the interior of the stirring shaft is provided with a lifting rod coaxial with the stirring shaft. The outer convex cavity capable of bearing a certain amount is formed in the bottom of a traditional stirring bin, the outer convex cavity is used for gathering small-size particles flowing to the lowermost portion during material mixing and stirring, and the particles are conveyed upwards again through the material lifting rod, so that a large number of fine materials cannot be gathered at the bottom when aggregate is stirred at any time, and the stirring efficiency is improved. And the materials can be better and more fully mixed.
Owner:江苏迅霆建设工程有限公司
Multi-storey house unit, preparation method of multi-storey house unit, and house containing multi-storey house unit
ActiveCN108661182AGuaranteed structural strengthLight weightBuilding constructionsEngineeringUltimate tensile strength
The invention discloses a multi-storey house unit, a preparation method of the multi-storey house unit, and a house containing the multi-storey house unit, and belongs to the related field of bamboo material buildings. With bamboo splits as a foundation, through the processes of weaving, winding, bonding and the like, the house unit of the multi-storey structure is rapidly prepared; through the combination mode of reinforcing ribs and filler layers, the structural strength of the house unit is guaranteed, and the weight of the house unit is reduced; and through arrangement of a frame-type supporting structure, the house unit is supported to form the house composed of the one or more house units and the supporting structures. According to the multi-storey house unit, the preparation methodof the multi-storey house unit, and the house containing the multi-storey house unit, by preparing the house unit of the multi-storey structure and the supporting structure for supporting the house unit, the structure is simple, preparation is convenient, the stability and safety of the house unit and the house can be effectively guaranteed, the economic cost of house construction is effectively lowered, the requirements for energy saving and environmental protection are met, and the excellent application and popularization value is achieved.
Owner:中林鑫宙竹缠绕发展有限公司
Multi-storey housing unit, its preparation method and housing containing the housing unit
ActiveCN108678178BGuaranteed structural strengthLight weightBuilding constructionsConstruction engineeringStructural engineering
The invention discloses a multi-layer house unit, a preparation method thereof and a house containing the house unit, which belong to the related field of bamboo material buildings. Based on bamboo strips, a multi-layer structure is rapidly prepared through processes such as weaving, winding and bonding. The housing unit ensures the structural strength of the housing unit and reduces the self-weight of the housing unit in the form of a combination of reinforcing ribs and filler layers, and provides support for the housing unit by setting a frame-type supporting structure, forming a structure consisting of at least one housing unit and a supporting structure houses. The multi-storey house unit of the present invention, its preparation method and the house containing the house unit, by preparing the house unit with a multi-layer structure and the support structure supporting the house unit, have a simple structure and are easy to prepare, and can effectively ensure the house unit and The stability and safety of the house can effectively reduce the economic cost of house construction and meet the requirements of energy saving and environmental protection, and it has excellent promotion and application value.
Owner:中林鑫宙竹缠绕发展有限公司
Wall surface paint spraying device for house construction
PendingCN114589041AReduce adhesionReduce cloggingSpraying apparatusBuilding constructionsStructural engineeringIndustrial engineering
The wall surface paint spraying device for house construction comprises a pushing trolley, a paint spraying pipeline is connected to a telescopic pipeline, a spray gun is connected to one end of the paint spraying pipeline, an outlet protection assembly wrapping the outer side of the paint spraying pipeline is arranged at the joint of the telescopic pipeline and the paint spraying pipeline, and an isolation protection cover is connected to a nozzle of the spray gun. A wiping piece is arranged on the outer side of the isolation protection cover, a gun inlet protection assembly is connected to the joint of the paint spraying pipeline and the spray gun, and a power part of the wiping piece drives the gun inlet protection assembly to move along the paint spraying pipeline. According to the paint spraying device, paint adhering to the outlet position of the paint spraying pipeline can be reduced, the isolation protection cover is designed at the outlet position of the spray gun, spraying treatment is conducted from the hollowed-out position, meanwhile, the wiping piece is used for wiping the surface of the isolation protection cover, and blocking at the spray head position of the spray gun is reduced.
Owner:兴化市宝鼎建设工程有限公司
Supporting frame of pitched roof
ActiveCN113653240AExtended side lengthIncrease the lengthBuilding roofsGirdersBraced frameSupport plane
Owner:广东洋艺建设有限公司
Features
- R&D
- Intellectual Property
- Life Sciences
- Materials
- Tech Scout
Why Patsnap Eureka
- Unparalleled Data Quality
- Higher Quality Content
- 60% Fewer Hallucinations
Social media
Patsnap Eureka Blog
Learn More Browse by: Latest US Patents, China's latest patents, Technical Efficacy Thesaurus, Application Domain, Technology Topic, Popular Technical Reports.
© 2025 PatSnap. All rights reserved.Legal|Privacy policy|Modern Slavery Act Transparency Statement|Sitemap|About US| Contact US: help@patsnap.com

