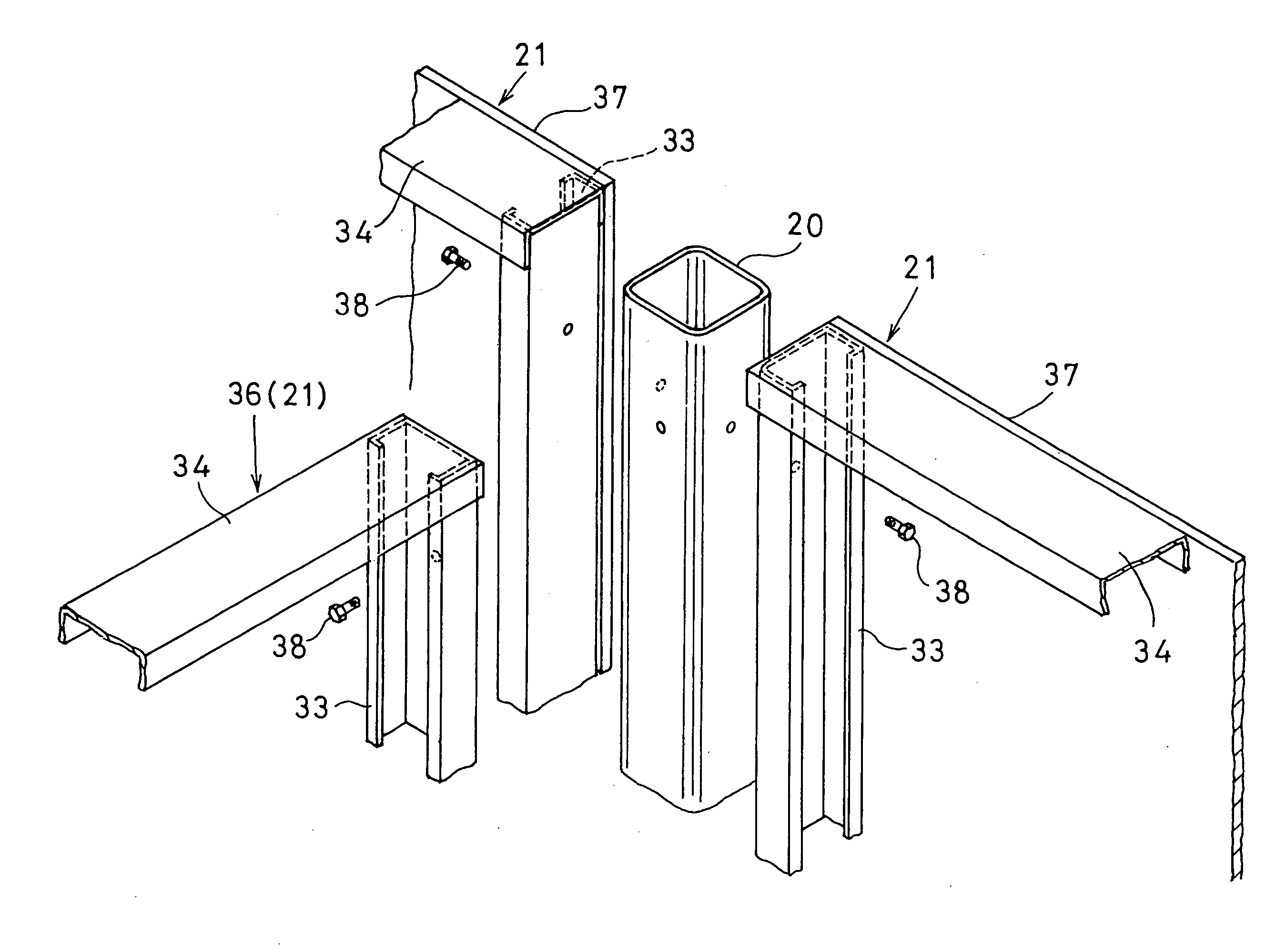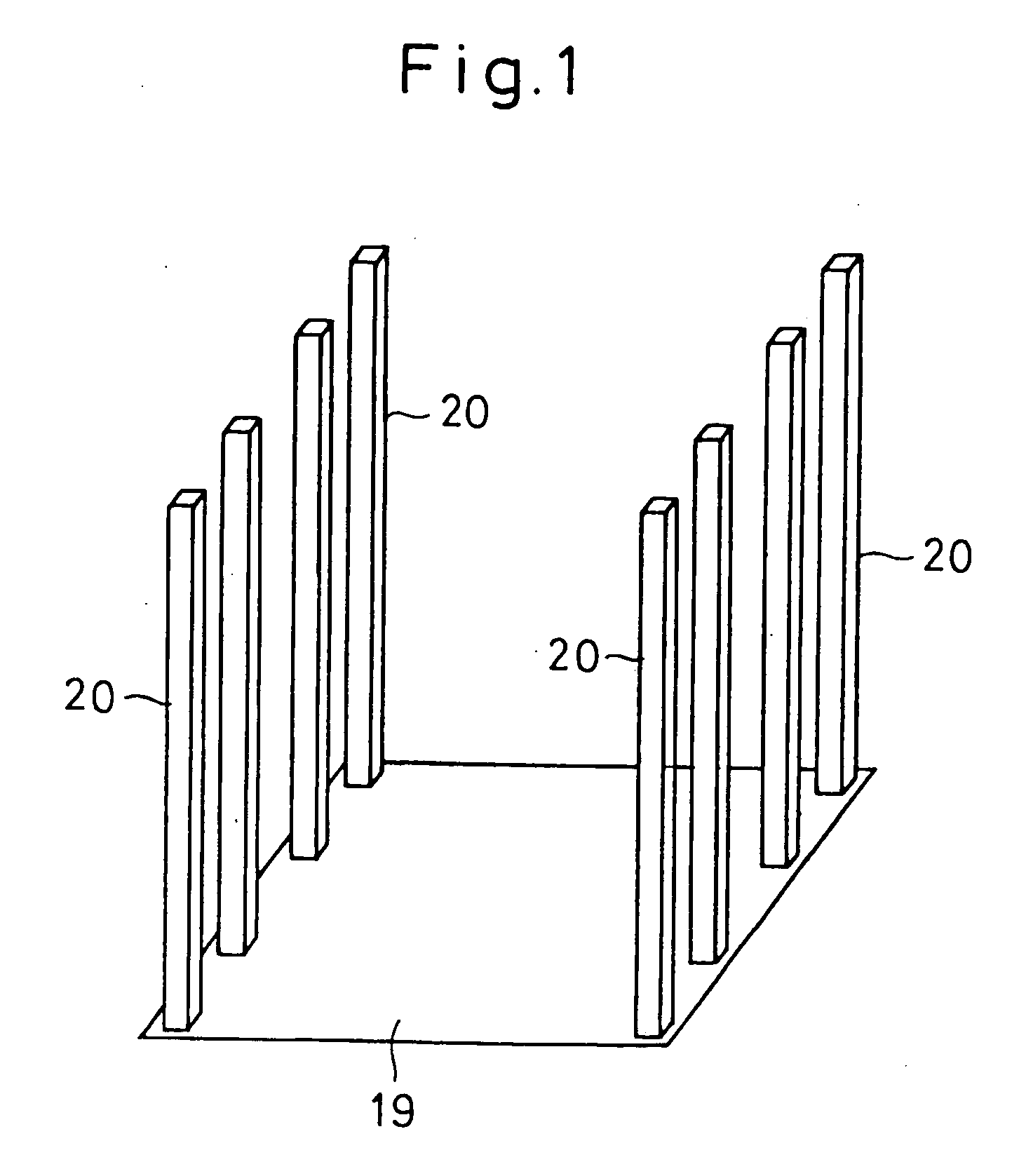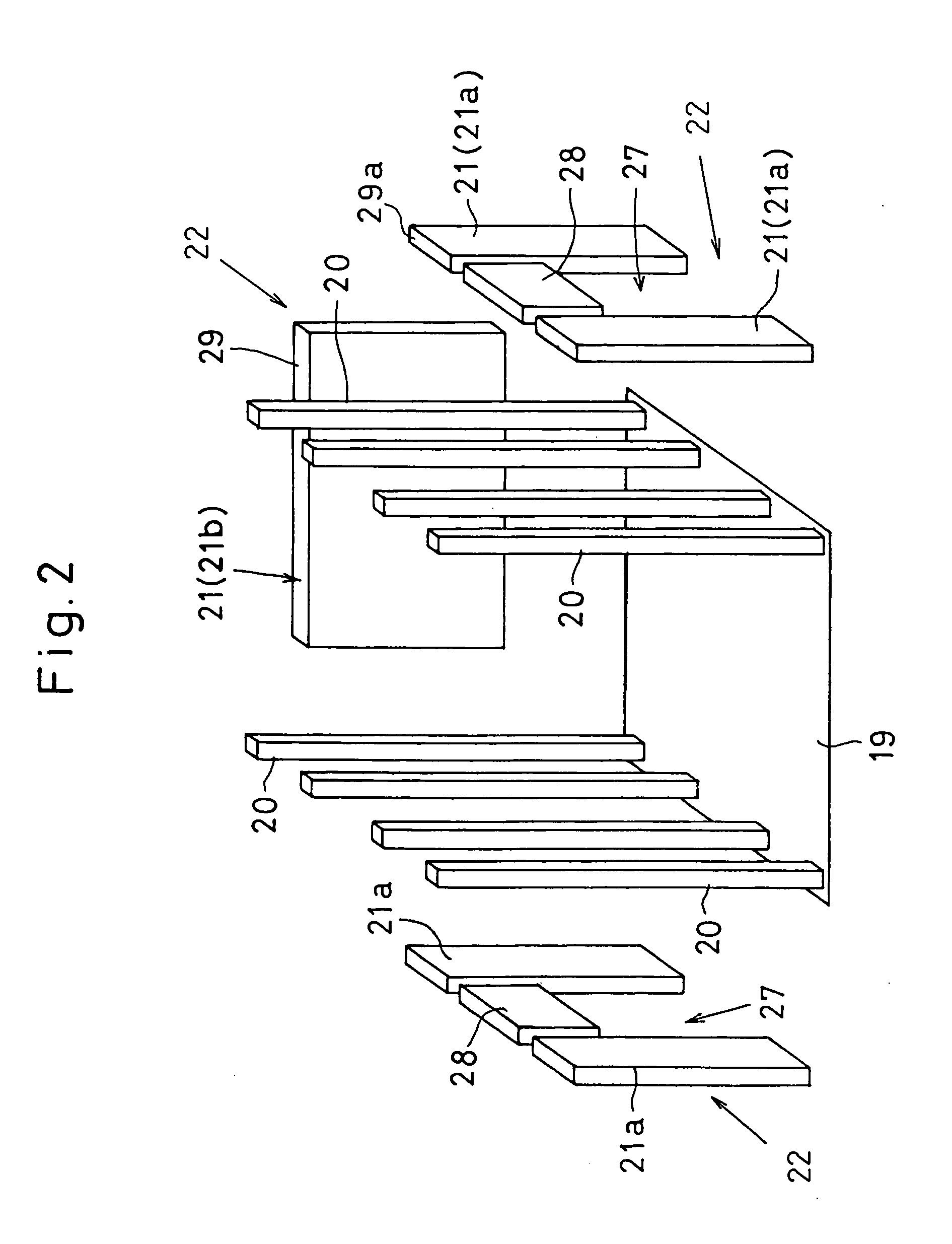Construction Configurations and Construction Methods of Steel Houses
a construction configuration and construction method technology, applied in the direction of girders, walls, joists, etc., can solve the problems of increasing the number of construction workers, the difficulty of field work, and the need to provide hold-down hardware and metal reinforcements, so as to improve the efficiency of field work and facilitate construction. , the effect of increasing the time and trouble in field work
- Summary
- Abstract
- Description
- Claims
- Application Information
AI Technical Summary
Benefits of technology
Problems solved by technology
Method used
Image
Examples
Embodiment Construction
[0036]FIGS. 1 to 4 are schematic views illustrating steps for constructing a structural framework of a steel house in an embodiment according to the present invention. FIGS. 5(a) and 5(b) are detail views of a floor panel support structure. FIG. 6 is a perspective view showing wall panels being attached to a through vertical frame stud. FIG. 7(a) and 7(b) are perspective and vertical cross-sectional views of a wall panel. FIGS. 8(a), 8(b) and 9 are explanatory plan views illustrating steps to attach wall panels to through vertical frame studs.
[0037]A brief description of the present invention is given by reference to schematic views in FIGS. 1 to 4. According to the steel house panel construction according to the present invention, the floor 19 of the ground story is completed first and, then, multiple through vertical frame studs 20 are erected thereon along and, at given intervals, the four sides of a rectangle (FIG. 1). Next, the ground story wall 22 is completed by attaching wal...
PUM
 Login to View More
Login to View More Abstract
Description
Claims
Application Information
 Login to View More
Login to View More - R&D
- Intellectual Property
- Life Sciences
- Materials
- Tech Scout
- Unparalleled Data Quality
- Higher Quality Content
- 60% Fewer Hallucinations
Browse by: Latest US Patents, China's latest patents, Technical Efficacy Thesaurus, Application Domain, Technology Topic, Popular Technical Reports.
© 2025 PatSnap. All rights reserved.Legal|Privacy policy|Modern Slavery Act Transparency Statement|Sitemap|About US| Contact US: help@patsnap.com



