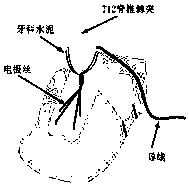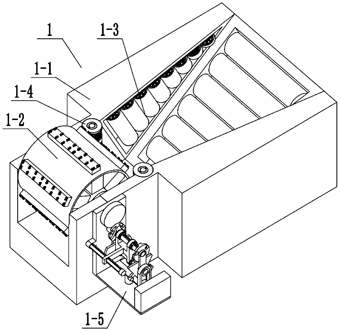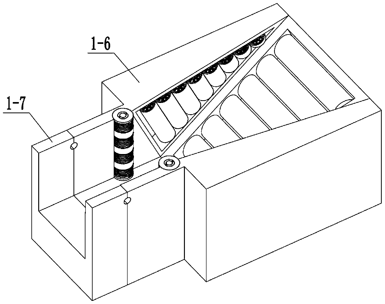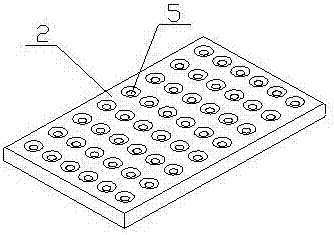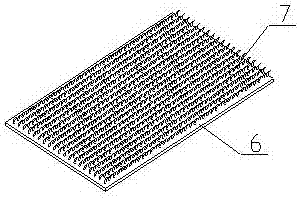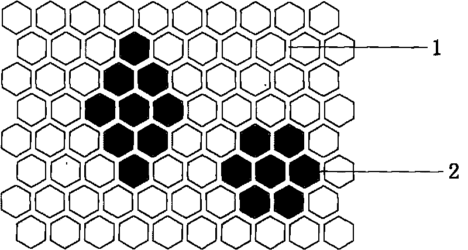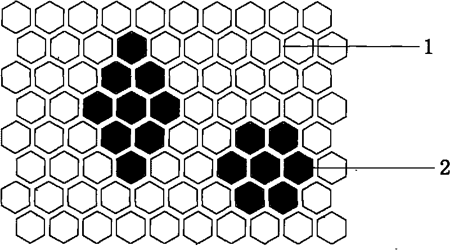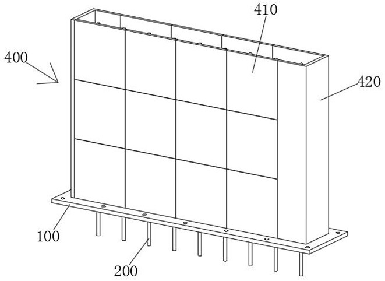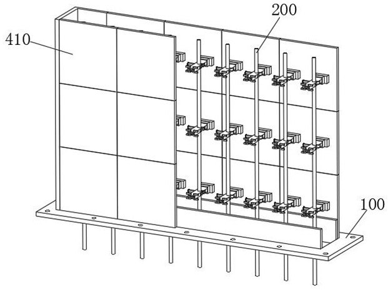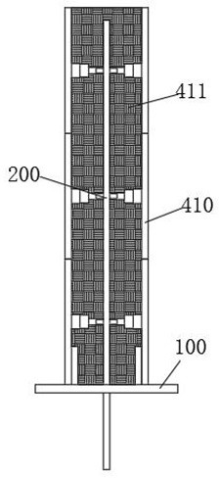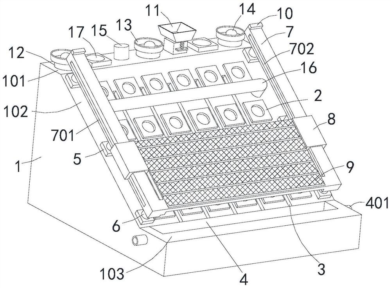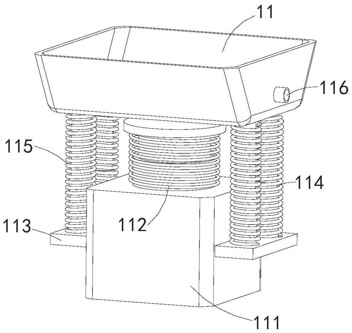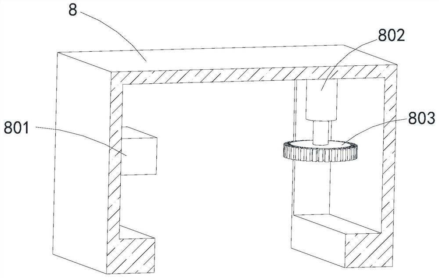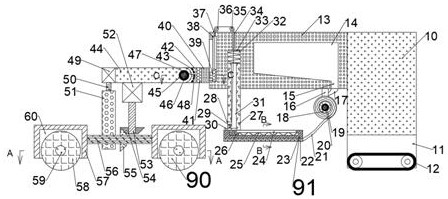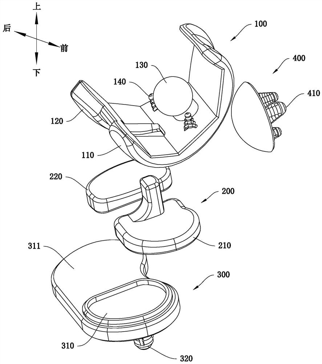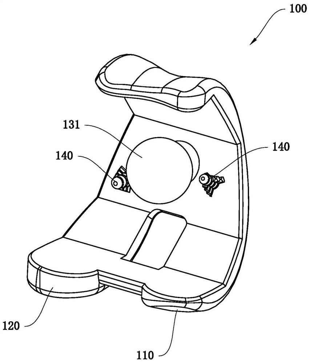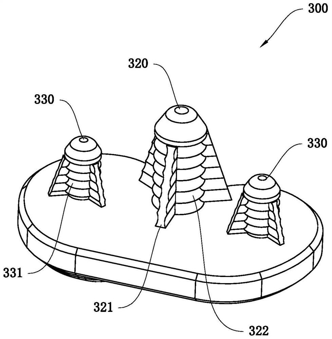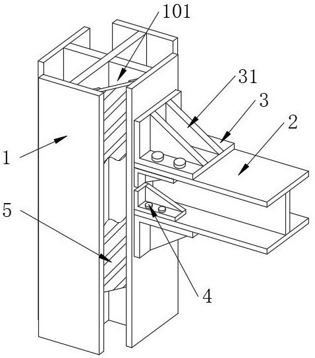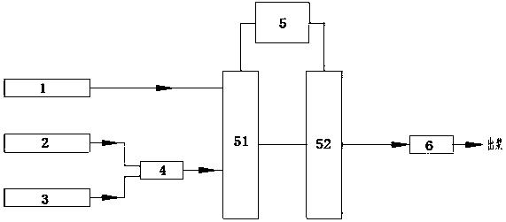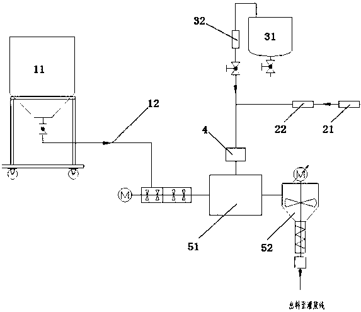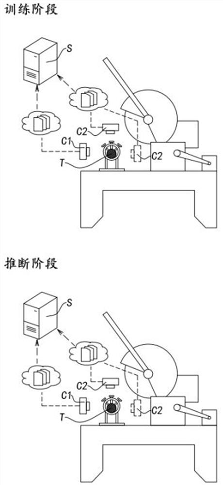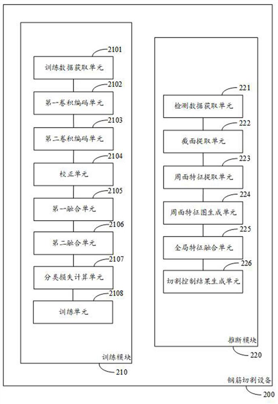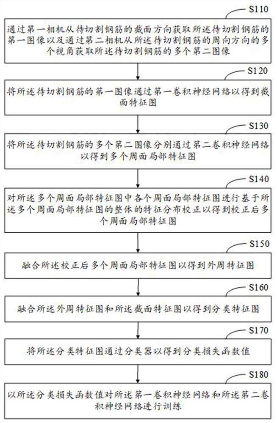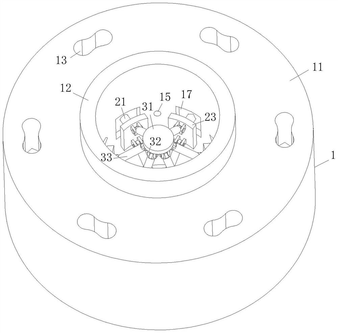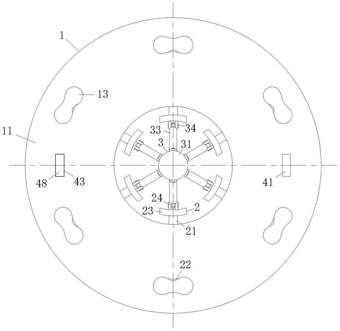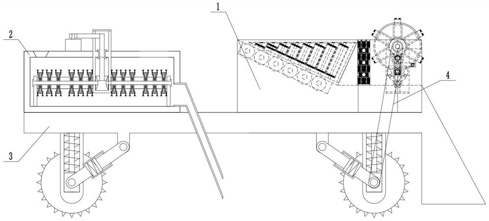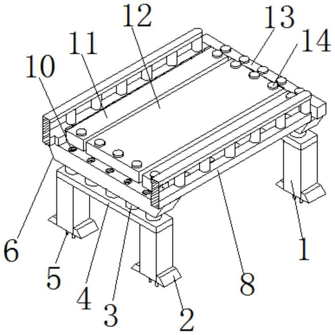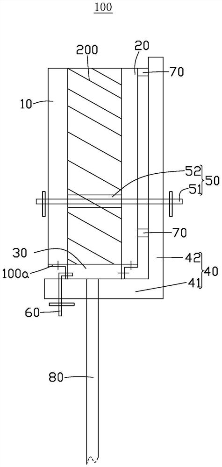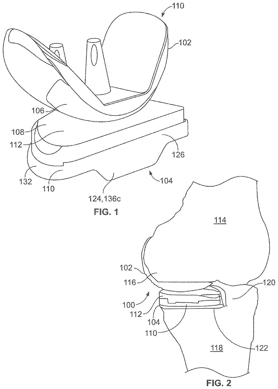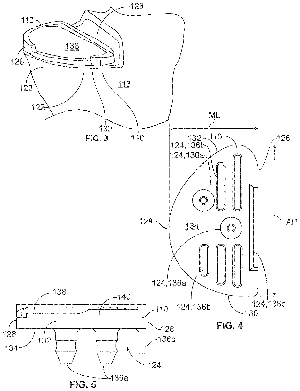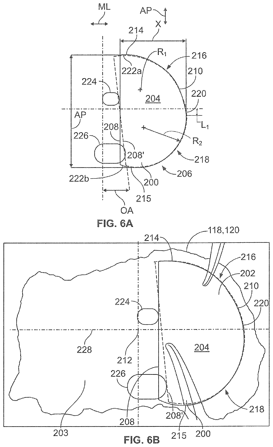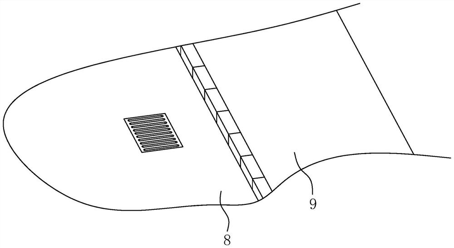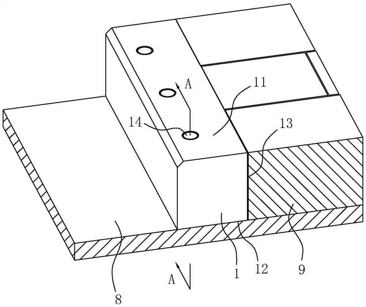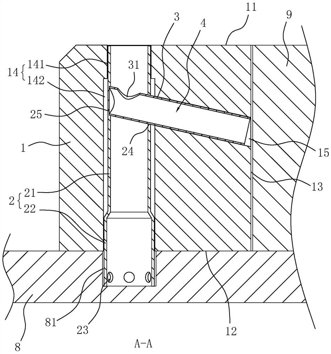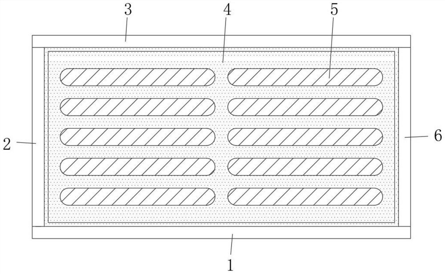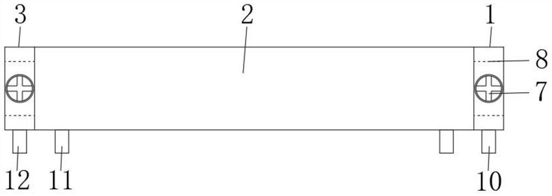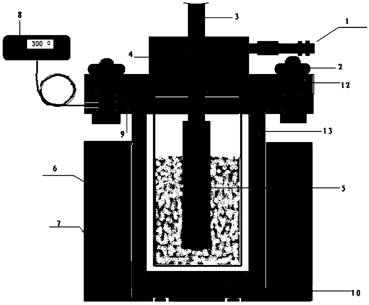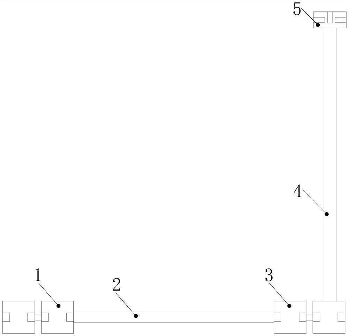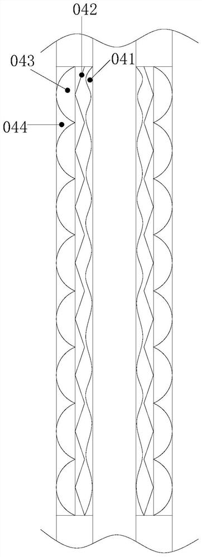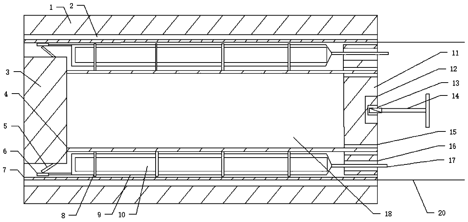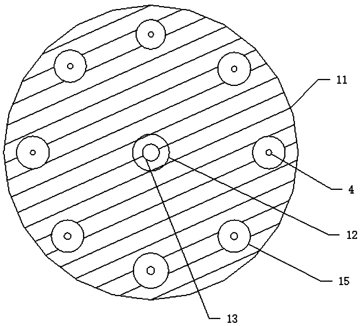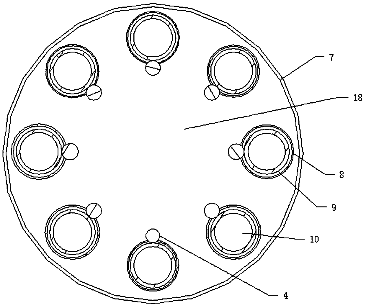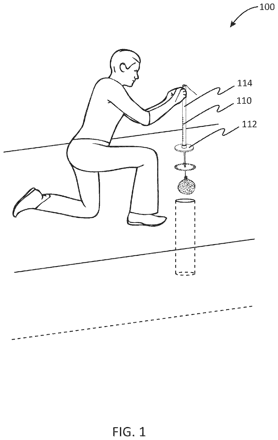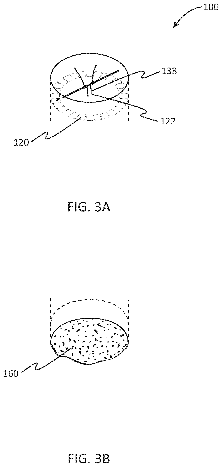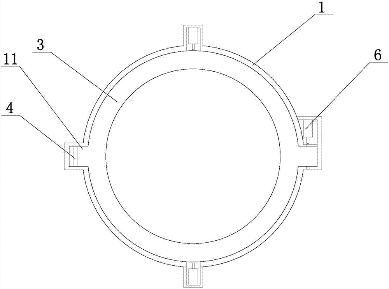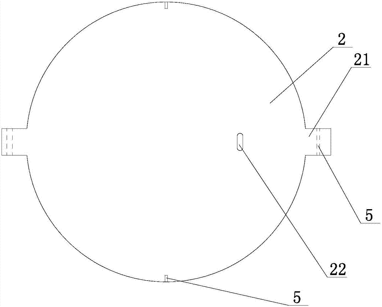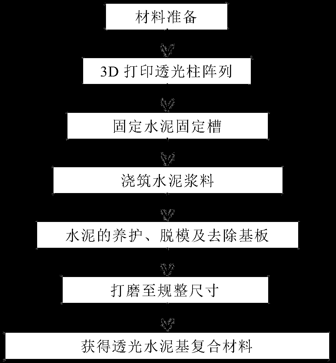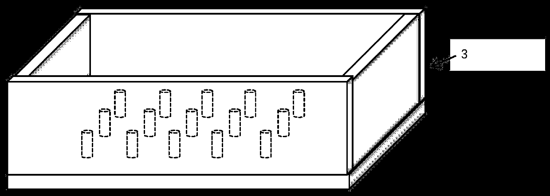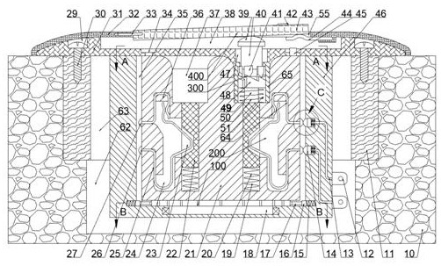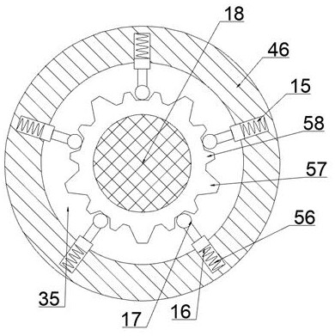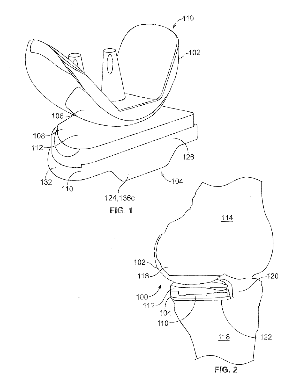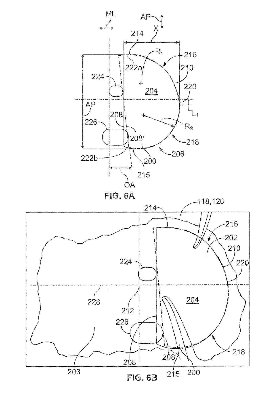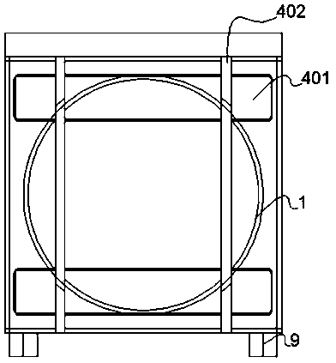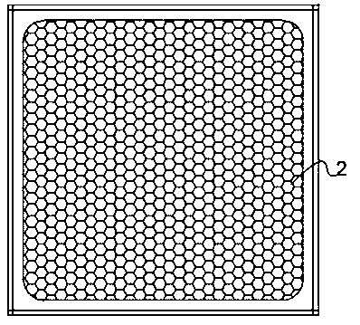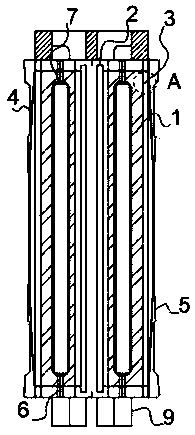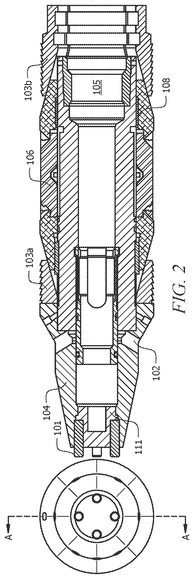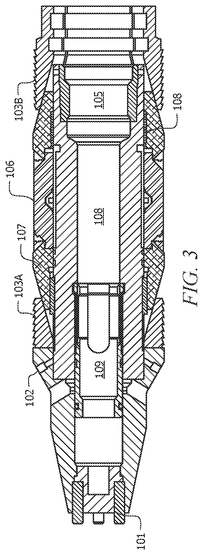Patents
Literature
Hiro is an intelligent assistant for R&D personnel, combined with Patent DNA, to facilitate innovative research.
33 results about "Cement fixation" patented technology
Efficacy Topic
Property
Owner
Technical Advancement
Application Domain
Technology Topic
Technology Field Word
Patent Country/Region
Patent Type
Patent Status
Application Year
Inventor
Establishing method of experimental lower limb rhythm movement rat model and applications of establishing method
InactiveCN108926407ARealize regulationReduce complexityDiagnostic recording/measuringSensorsSpinous processVertebral column
The invention relates to the field of biology, and in particular relates to an establishing method of an experimental lower limb rhythm movement rat model and applications of the establishing method.The establishing method comprises the following steps: S1, carrying out spinal nerve lower limb movement functional localization simulation on a rat by adopting a method of electronics; S2, carrying out three-dimensional scanning type electrical stimulation, and recording the key points of CPG; S3, fixing a silica gel tube through which an electrode wire penetrates to the spinous process of the spine by adopting dental cement; and S4, acquiring electromyographic signals of key muscle relevant to lower limb movement. For the method disclosed by the invention, the key points of CPG movement arefound through microstimulation in the spine, so that the regulation for the paralyzed lower limb movement is realized, and a research basis is provided for greatly reducing the complexity of the surgery and reducing the number of implantation neural electrodes in clinical practice in the future.
Owner:NANTONG UNIVERSITY
Paver for constructional engineering
The invention relates to the field of constructional engineering, in particular to a paver for constructional engineering. A cement stirring combination is adopted for conducting paving and paving a cement fixation layer between the ground and stone bricks for paving; a spacing adjusting combination in a stone brick combination is utilized for adjusting the spacing of paved stone bricks; the stonebrick combination automatically paves the stone bricks; a damping casing pipe in a movable bracket is utilized for increasing buffering for the paver; the paver comprises the stone brick combination,the cement stirring combination, the movable bracket and a driving belt, and through rotary connection of a first lower roller, a second lower roller, a third lower roller, a fourth lower roller, a fifth lower roller and a sixth lower roller with a stone brick bracket, transportation of the stone bricks for paving in the stone brick bracket is facilitated; through squeezing between a rolling compaction roller and the stone bricks for paving, convenience is brought for the stone bricks for paving to pass through the inner end of the stone brick bracket; the spacing adjusting combination adjusts the spacing among the stone bricks for paving; mixtures of limestone and sand gravels are conveniently added into an outer frame through a feeding hole; mixed cement is conveniently discharged out of the outer frame through a discharging pipe.
Owner:天长市市政建筑有限责任公司
Building interior wall heat retaining board and manufacturing method thereof
ActiveCN107514065AHarm reductionWon't happenClimate change adaptationWood working apparatusCoconut treeEngineering
The invention discloses a building interior wall heat retaining board and a manufacturing method thereof. The interior wall heat retaining board is low in cost and environmentally friendly. The building interior wall heat retaining board is characterized in that the building interior wall heat retaining board is composed of cement fixing layers, a coconut tree brown layer, steel wire meshes, diatomite and a plurality of communicating holes, wherein the coconut tree brown layer is in the middle, the steel wire meshes are arranged on and under the coconut tree brown layer correspondingly, the multiple communicating holes are evenly formed in the coconut tree brown, the cement fixing layers are poured on the outer sides of the two steel wire meshes, and the cement fixing layers on the two sides are connected with cement columns by penetrating through communicating holes. The outer side of each of the cement fixing layers is coated with a layer of the diatomite, the thickness of the coconut tree brown layer is one third of the thickness of the whole heat retaining board, the middle of the coconut tree brown is compact, the two sides of the coconut tree brown are floppy, and the floppy position of the coconut tree brown and the cement fixing layers are inlaid into each other. The interior wall heat retaining board prepared by adopting the method is environmentally friendly and harmless, low in manufacturing cost and easy to popularize.
Owner:徐州市帝龙新型墙体材料有限公司
Laminating method for installing ceramic ball in radial weaving double-layer eyelet fabric
InactiveCN101694062AImprove breathabilityTo achieve the purpose of preventing fallingFibre typesAdhesiveMetallurgy
The invention discloses a laminating method for installing a ceramic ball in radial weaving double-layer eyelet fabric. The method comprises the following steps: clamping the ceramic ball in the mesh of the radial weaving double-layer eyelet fabric, then utilizing an adhesive to fix the ceramic ball in the mesh by cementing, or adopting strings to fix the ceramic ball in the mesh by sewing, thus achieving the purpose of preventing the ceramic ball from dropping out from the mesh. In the invention, the mode of cementing fixation and sewing fixation, which is simpler in process, is adopted to prevent the ceramic ball from dropping out, the operation is simple, and the implementation is easy; and in the method, as only the radial weaving double-layer eyelet fabric and the ceramic ball are laminated, the formed laminating fabric is thinner and has better air permeability.
Owner:匙馨柱
Fabricated separating wall composite wall body
The invention relates to the technical field of composite walls, in particular to a fabricated separating wall composite wall body. The fabricated separating wall composite wall body comprises a base, the base is characterized in that a plurality of supporting columns fixedly connected with the ground through cement are arranged in the middle of the base, a plurality of square rods are fixedly connected to the outer side walls of the supporting columns at equal intervals, the outer side wall of the square rod is slidably connected with a connecting piece, and the two ends of the connecting piece are each provided with a composite wallboard. According to the fabricated separating wall composite wall body, the multiple composite wallboards integrally move in the direction of check blocks of the square rod, the composite wallboards drive the connecting pieces at the corresponding positions to synchronously move in the direction of the check blocks, under the action of the limiting mechanisms, the connecting pieces are not clamped and fixed to connecting heads any more, the composite wallboards are rapidly detached, recycling of resources is effectively improved, two oppositely arranged rectangular wallboards are staggered with each other and are connected with different connecting pieces, so that the rectangular wallboards are firmly fixed on the supporting columns, and the stability of the composite wallboard after installation is further improved.
Owner:熊磊
Three-blocking two-segment type grouting sealing hole pressure measuring structure and construction method thereof
The invention discloses a three-blocking two-segment type grouting sealing hole pressure measuring structure which comprises a grouting sealing hole pressure measuring structure body (1). A pressure measuring chamber (9) is located at the forefront end of the grouting sealing hole pressure measuring structure body (1). A pressure measuring steel pipe (2) is located in the grouting sealing hole pressure measuring structure body (1) and communicated with the pressure measuring chamber (9). The three-blocking two-segment type grouting sealing hole pressure measuring structure is characterized in that the pressure measuring steel pipe (2) sequentially passes through 1# marithan fixing segments (10), 1# cement fixing segments (5), a 2#marithan fixing segment (12), a 2# cement fixing segment (14) and a 3# marithan fixing segment (13) from interior of the grouting sealing hole pressure measuring structure body (1) to exterior of the grouting sealing hole pressure measuring structure body (1) and is fixed to the middle of the grouting sealing hole pressure measuring structure body (1).
Owner:GUIZHOU UNIV
Acrylic cement fixation screw and acrylic cement injection device
PendingCN109276303AEasy to fixPrevent postoperative displacementInternal osteosythesisFastenersCemented component fixationVertebral pedicle
The invention discloses an acrylic cement fixation screw and an acrylic cement injection device. The acrylic cement injection device comprises a controller, a connecting rod, an injection syringe andthe acrylic cement fixation screw;the controller is provided with an operation channel, and the connecting rod is provided with an injection channel; the acrylic cement fixation screw is connected with one end of the controller, one end of the connecting rod extends into the operator channel of the controller, and the end of the connecting rod is in contact with the screw tail of the acrylic cement fixation screw; and the other end of the connecting rod is connected with the injection syringe. According to the acrylic cement fixation screw, acrylic cement can be well fixed to avoid postoperative displacement of the acrylic cement, meanwhile, zero incision is achieved after operation of the acrylic cement fixation screw, the screw is completely located in a vertebral pedicle of a diseased vertebra, muscle or skin abrasion is avoided, and side effects and influences on patients are avoided.
Owner:XIAN HONGHUI HOSPITAL
Local vegetation ecological soil environment improvement device for preventing water and soil loss of barren mountains
PendingCN113841537AImprove survival rateNo manual remote controlSelf-acting watering devicesReceptacle cultivationWater storageEnvironmental engineering
The invention relates to the field of soil improvement of water and soil loss of barren mountains, and discloses an local vegetation soil environment improvement device for preventing water and soil loss of barren mountains, which comprises a mountain body, a planting device, a rainproof device and a water storage and supplement device, wherein the mountain body comprises a mountain top, a mountain slope and a mountain bottom; the rainproof device comprises a plurality of cement fixing piles, a plurality of supporting columns, two sets of sliding rails, two sliding sleeves and a folding rainproof net, the plurality of cement fixing piles are fixedly poured on the mountain slope, the supporting columns are used for fixedly arranging the sliding rails on the cement fixing piles, sliding grooves are formed in one sides of the sliding rails, tooth grooves are formed in the other sides of the sliding rails, the sliding rails are sleeved with the sliding sleeves, and the sliding sleeves are slidably connected along the sliding rails. The folding rainproof net can be opened in time when heavy rainfall occurs, surface soil and vegetation of barren mountains are protected, rainwater can be collected, water is automatically supplemented to the vegetation when needed, and therefore the problem that the soil improvement effect is not ideal due to water and soil loss of the barren mountains is effectively solved.
Owner:HANGZHOU ZHONGYI ECOLOGICAL ENVIRONMENTAL ENG CO LTD
Sidewalk floor tile hollowing repairing machine with automatic detection function
InactiveCN111851238AHigh degree of automationImprove work efficiencyRoads maintainenceMechanical roughness/irregularity measurementsStructural engineeringMechanical engineering
The invention discloses a sidewalk floor tile hollowing repairing machine with an automatic detection function. A balance weight bin is included. A movable support is fixedly arranged on the lower endsurface of the balance weight bin. A working cabin body is fixedly arranged on the left end surface of the balance weight cabin; a cement storage cavity is formed in the working cabin body; a discharging cavity penetrating through the inner wall of the lower side of the cement storage cavity is formed in the inner wall of the lower side of the cement storage cavity; a first sliding cavity with adownward opening is formed in the working cabin body; and a pouring device is arranged in the first sliding cavity. According to the machine, a hollowing condition of the floor tiles can be detected in batches according to a prizing characteristic of the floor tiles after hollowing, and meanwhile, cement can be poured again for the hollowing floor tiles in batches for fixing; and due to a fact that an automation degree is high, in a detecting and repairing process, the working efficiency is high, and the labor cost is low.
Owner:绍兴夏鸥科技有限公司
Knee joint prosthesis structure
PendingCN112869918AImprove long-term stabilityReduce the probability of looseningJoint implantsFemurSurgical RevisionKnee Joint
A knee joint prosthesis structure comprises a thighbone component, a cushion block component, a tibia component and a patella component, the thighbone component is provided with an intercondylar fixing block, the intercondylar fixing block is provided with a protruding part, the inner wall of the thighbone component is provided with a first coating used for bone ingrowth or bone growth, the cushion block component is located between the thighbone component and the tibia component, the outer wall of the lower end of the tibia component is provided with a second coating used for bone growth or bone length, the patella component is located in front of the thighbone component, and the inner wall of the patella component is provided with a third coating used for bone growth or bone length. The knee joint prosthesis structure is a biological type fixed prosthesis structure, various defects and complications caused by bone cement fixation can be avoided, harm to patients and surgical related medical staff due to current bone cement application is reduced, the long-term stability of the prosthesis is improved, the prosthesis loosening rate and the surgical revision rate are reduced, the cost is saved, and the cost is reduced. and the problem of precious medical observation is solved, and great social effect and economic benefit are achieved.
Owner:邬黎平
A special-shaped column node connection structure for prefabricated buildings
ActiveCN110185158BEasy to installSave installation timeBuilding constructionsArchitectural engineeringScrew joint
Owner:江苏硕尔邦新材料科技有限公司
Treatment system for homogenization of solid medium formula and method therefor
InactiveCN107745450AStir wellDischarging apparatusMixing operation control apparatusNuclear powerCement grout
The invention discloses a treatment system for homogenization of a solid medium formula and a method therefor. The system is applied to cement grouting fixation for medium- and low-radioactive wastesin nuclear industry. The system includes a cement metering and storing system, a water metering system, and additive metering and storage system, a mixing bin, a stirring system and a pumping system.The method includes the steps of: 1) according to formula demand of cement fixation of a nuclear power plant, feeding a cement dry material to a first-stage stirring bin according to preset quantity via a dry material storage bin; 2) according to the formula demand, feeding a liquid component to the mixing bin to initially mix the components in the mixing bin, and feeding the mixture to the first-stage stirring bin; 3) at the same time, performing initial stirring to the cement dry material, an additive and water in the first-stage stirring bin, thus preparing a mixture body; 4) after the initial stirring is completed, feeding the mixture body into a secondary initial bin to perform fine stirring; 5) after the secondary stirring is completed, feeding the mixture body to a cement grouting station through the pumping system. The treatment system and the method are different from systems and methods applied generally in nuclear power plants, wherein secondary stirring is designed, so thatmaterials are stirred more homogeneously.
Owner:CHINA NUCLEAR POWER TECH RES INST CO LTD +1
Steel bar cutting equipment and control method thereof
ActiveCN114833279AImprove the accuracy of judgmentEnhance expressive abilityMetal working apparatusEngineeringRebar
The invention relates to the field of intelligent cutting, and particularly discloses reinforcing steel bar cutting equipment and a control method thereof. According to the method, local high-dimensional implicit feature extraction is carried out on an image obtained from the section direction of a to-be-cut steel bar and images obtained from multiple visual angles in the circumferential direction of the to-be-cut steel bar through a convolutional neural network model, so that the cement fixation condition of the surface of the to-be-cut steel bar is comprehensively considered; and performing local-overall feature-based correction on the plurality of peripheral local feature maps to introduce robustness through the minimum loss of the local feature information around each field angle relative to the overall feature information so as to improve the clustering performance that the local feature is equivalent to the overall feature. Therefore, when the peripheral surface local feature map is fused into the peripheral feature map, the expression ability of the peripheral feature map for the global peripheral features can be improved, and the accuracy of judging whether the reinforcing steel bars are directly cut off or not is further improved.
Owner:江苏顺隆鸿泰电力设备有限公司
Cement precast pile connecting piece
PendingCN114508096AHigh strengthImprove connection stabilityBulkheads/pilesArchitectural engineeringRebar
The invention relates to the field of precast pile installation, in particular to a cement precast pile connecting piece which comprises a fixing mechanism, a reinforcing mechanism, a linkage mechanism and a joining mechanism. Each penetrating through hole is composed of two intersecting through holes, the steel bars of the precast piles at the upper end and the lower end are inserted into the same penetrating through hole, the two steel bars do not abut against each other or interfere with each other and are provided with coincident parts, and therefore the strength of the connecting position is enhanced. The poured cement is guided into the penetrating through holes through the pouring straightway and the pouring channel, so that the reinforcing steel bars inserted into the penetrating through holes are subjected to cement fixation; when the limiting sliding rod moves in the penetrating through hole direction, the reinforcing hammer head extrudes the reinforcing steel bar inserted into the reinforcing hammer head to the side wall, so that the reinforcing steel bar is fixed, and the connection stability is enhanced; all the components of the reinforcing mechanism are connected through the linkage mechanism, so that all the components of the reinforcing mechanism are synchronized, and the situation that the reinforcing mechanism cannot achieve the reinforcing function due to the fact that a single component does not work is prevented.
Owner:李硕
construction paving machine
The invention relates to the field of constructional engineering, in particular to a paver for constructional engineering. A cement stirring combination is adopted for conducting paving and paving a cement fixation layer between the ground and stone bricks for paving; a spacing adjusting combination in a stone brick combination is utilized for adjusting the spacing of paved stone bricks; the stonebrick combination automatically paves the stone bricks; a damping casing pipe in a movable bracket is utilized for increasing buffering for the paver; the paver comprises the stone brick combination,the cement stirring combination, the movable bracket and a driving belt, and through rotary connection of a first lower roller, a second lower roller, a third lower roller, a fourth lower roller, a fifth lower roller and a sixth lower roller with a stone brick bracket, transportation of the stone bricks for paving in the stone brick bracket is facilitated; through squeezing between a rolling compaction roller and the stone bricks for paving, convenience is brought for the stone bricks for paving to pass through the inner end of the stone brick bracket; the spacing adjusting combination adjusts the spacing among the stone bricks for paving; mixtures of limestone and sand gravels are conveniently added into an outer frame through a feeding hole; mixed cement is conveniently discharged out of the outer frame through a discharging pipe.
Owner:天长市市政建筑有限责任公司
Quakeproof bridge structure and construction method thereof
PendingCN113931052AImprove work efficiencyReduce construction costsBridge structural detailsBridge erection/assemblyReinforced concreteArchitectural engineering
The invention discloses a quakeproof bridge structure and a construction method thereof. The quakeproof bridge structure comprises a bridge abutment, a plurality of stand columns are poured at the bottoms of the two ends of the bridge abutment correspondingly and evenly distributed at equal intervals, a bridge pier is poured at the bottoms of the stand columns, and bearing beams are poured on the two sides of the bottom of the bridge pier correspondingly; stabilizing steel bars are poured in the bearing beam, and reinforcing fillers are poured at the two ends of the exterior of the bearing beam correspondingly; secondary side plates and a primary side plate are respectively mounted at the top of the bridge abutment, the secondary side plates are respectively arranged at two ends of the top of the bridge abutment, and the primary side plate is arranged between the two secondary side plates. The modules composed of the main side plates and the secondary side plates are driven into the bridge abutment through the threaded piles, and cement is poured for fixing, so that the modular building mode replaces a traditional reinforced concrete building mode, the working efficiency of the quakeproof bridge during construction and building is improved, and the building cost is indirectly saved.
Owner:CHINA THIRD METALLURGICAL GRP
Formwork frame
InactiveCN113374244AForms/shuttering/falseworksAuxillary members of forms/shuttering/falseworksArchitectural engineeringStructural engineering
The invention provides a formwork frame. The formwork frame comprises a first formwork, a second formwork, a third formwork and a fixing piece. The second formwork and the first formwork are oppositely arranged. The third formwork is fixedly connected to the bottom of the first formwork and the bottom of the second formwork, and a pouring cavity is formed by the third formwork, the first formwork and the second formwork so that cement can be poured. The fixing piece comprises a bottom wall and a side wall which are perpendicularly connected, the bottom wall is fixedly connected to the third formwork, the side wall makes contact with the outer side of the second formwork, the rigidity of the fixing piece is larger than that of the joint of the second formwork and the third formwork, and the side wall is used for fixing the position of the second formwork. According to the formwork frame, the phenomenon that the second formwork inclines outwards is reduced, and then the purposes of reinforcing stability and improving the cement pouring quality are achieved.
Owner:SNTO TECH GRP
Unicondylar tibia implants
Unicondylar tibia implant devices having a bone-facing, distal side that can be detailed with cement fixation features and may include any of or a plurality of grooves, pegs, fins, rails, cavities, and / or coating whereby the geometry of the implant device improves implant-to-cement or cement-to-bone fixation characteristics exceeding that of a traditional flat surface. The implant device may also include a proximal side facing away from the bone-facing, distal side and having a geometry that provides either articulation with (cartilage and meniscal substituting) or receipt of a secondary device coupleable to the implant device on the distal side of the secondary device that features an away-from-bone facing articulating feature. Additionally, the geometry of the implant device in anterior-posterior and medial-lateral directions, among other directions, provides a variety of improvements relative to currently available devices.
Owner:SMITH & NEPHEW INC
High stability curb stone and its construction method
The invention discloses a high-stable curb stone and a construction method thereof, and relates to the technical field of road construction. The main points of the technical solution are: the high-stable curb stone includes a stone body, the stone body includes a stone top wall and a stone bottom wall, and the stone body includes a stone top wall and a stone bottom wall. The side wall of the stone body includes a fixed wall for fixing to the sidewalk. The stone top wall is provided with a top hole, and the fixed wall is provided with a side hole, and the side hole is connected to the top hole; Pipe 1, the side hole is pierced with pipe 2, the pipe 1 and pipe 2 are internally connected to form an injection channel, and the two ends of the injection channel are respectively the opening of the top hole and the opening of the side hole. Through the present invention, the cement mortar is more likely to enter the sidewalk and the bottom of the contact part of the curb, so that the installation of the curb is more stable; the installation stability of the curb is further improved through the insertion of the bottom of the tube and the installation hole and the cement fixation; Pipe one and pipe two form a skeleton structure in the stone body, which improves the impact resistance of the curb stone.
Owner:ZHEJIANG DADAO CONSTR ENG CO LTD
High-speed rail platform antiskid ground paving structure and paving method thereof
InactiveCN112609602AQuick changeRefuge islandsSingle unit pavingsStructural engineeringMechanical engineering
The invention discloses a high-speed rail platform antiskid ground paving structure and a paving method thereof. The structure comprises a first partition plate, a second partition plate, a third partition plate, a fourth partition plate and screws, inserting holes are formed in the two sides of the first partition plate and the two sides of the third partition plate correspondingly, and first screw holes are formed in the middles of the two ends of the first partition plate and the two ends of the third partition plate correspondingly; inserting blocks are fixed to the middles of the two ends of the second partition plate and the middle of the two ends of the fourth partition plate respectively, second screw holes are formed in the inserting blocks, and the first partition plate, the second partition plate, the third partition plate and the fourth partition plate are sequentially spliced end to end to form a frame. The screws are screwed into the first screw holes and the second screw holes to fix the first partition plate, the second partition plate, the third partition plate and the fourth partition plate; the frame is embedded into the unsolidified cement, and the anti-skidding floor tiles are sequentially embedded into the frame after the cement is solidified. The high-speed rail platform antiskid ground paving structure has the advantages that the frame is fixed to the platform through cement, the anti-skid floor tiles are embedded into the frame, and the damaged anti-skid floor tiles are convenient to replace while the anti-skid floor tiles are fixed.
Owner:济南华锐铁路机械制造有限公司
Simple underground cement setting time point measuring device
InactiveCN111257544ASimple structureEfficient use ofMaterial testing goodsMining engineeringStructural engineering
The invention belongs to the field of underground simulation measurement and particularly relates to a simple underground cement setting time point measuring device. The device comprises a simulationkettle and a simulation kettle cover connected with the simulation kettle in a sealed mode, wherein cement is placed in the simulation kettle, a heating sleeve is arranged outside the simulation kettle, a stirring rod penetrates through the simulation kettle, the stirring rod comprises a cylindrical rotating rod penetrating through the simulation kettle cover and a sheet-shaped stirring sheet which is fixedly connected with the rotating rod and is used for stirring the cement, and a sealing ring is arranged at a contact part of the rotating rod and the simulation kettle cover. The device is advantaged in that the device is simple in structure, easy to manufacture and convenient to operate, can be simply and effectively used for simulating the situation that the pipeline is fixed by the underground cement, and has a borrowed judgment effect on judgment of the underground cement setting time.
Owner:TIANJIN JINUODA TECH DEV
An easy-to-maintain pipeline wire
The invention discloses an easy-maintaining pipeline electric wire. The structure of the easy-maintaining pipeline electric wire includes a power supply plug, a horizontal pipeline wire, a power socket, a vertical pipeline wire, and a grid interface; the power supply plug is fixed outside the wall through cement; and the horizontal pipeline wire is electrically connected to the right side of the power supply plug. In the case of a sudden increase of the current in the circuit and a voltage change, the shape of a magnet absorbed belt can be changed to compress a corresponding needle-nosed belt,so that the needle-nosed belt causes a stimulating slide on a rolled sheet and makes the rolled sheet carry out an action effect of the corresponding circuit, so that people can accurately determinewhich wire is faulty after removing the wire; through the collision occurrence effect of collision particles in a rotating cone and the effect of color-changing of a certain color-changing belt, the fault of a certain line can be judged visually and acoustically; and the double judgment is more accurate; therefore, the waste of maintenance time caused by misjudgment is prevented.
Owner:诸暨市雅士洁针纺有限公司
Building body pile hole automatic blocking module
InactiveCN111425006AAchieve the purpose of blockingImprove plugging efficiencyBuilding repairsArchitectural engineeringWater flow
The invention discloses a building body pile hole automatic blocking module. The building body pile hole automatic blocking module comprises a cement fixing module corresponding to a pipe pile hole and a cement sliding module, a circle of supporting steel bars are arranged on the cement fixing module, water bag pipes are correspondingly arranged on the supporting steel bars, water chambers are correspondingly formed in the water bag pipes, first pull ropes for pulling the water bag pipes to break are correspondingly arranged on the cement sliding module, a sleeve pipe is installed on the cement fixing module and the cement sliding module in a sleeving mode, a cement chamber is formed between the cement fixing module, the cement sliding module and the sleeve pipe, dry cement is arranged inthe cement chamber, and a circle of inclined elastic pressing sheets are arranged on the cement fixing module. The sleeve pipe is put into the pipe pile hole, the first pull ropes are pulled to breakthe water bag pipes, thus water flows out and pours the cement, and the purpose of blocking the pipe pile hole is achieved.
Owner:山东贝克特智能科技有限公司
Concrete penetration patch kit and method
A safe, time-saving, and effective way to repair abandon core holes in concrete slabs in buildings with multiple floors. The kit allows repairs to be performed from above the slab, rather than solely from below. It saves workers time and frustration while also lowering overtime costs for a greater return. The device holds poured cement in place with metal disks, rather than combustible materials, fiberglass insulation, or other makeshift materials, for maximum safety. The present invention uses a wire to secure plugs in cores, effectively preventing the plugs from falling out. Concrete penetration patch kit includes a concrete penetration patch kit is used by contractors to repair abandon core holes in concrete slabs. This innovative product is a concrete patch kit for use when patching any abandoned slab penetrations, including electrical, plumbing, and floor cores in concrete.
Owner:BARMETTLER MARK
Anti-theft and anti-jacking inspection well cover
PendingCN107542111AAnti-theftArtificial islandsUnderwater structuresEngineeringStructural engineering
The invention relates to an anti-theft and anti-jacking inspection well cover. The anti-theft and anti-jacking inspection well cover comprises an installing base and a cover body; the installing baseis fixed to the ground through cement, and is internally provided with a supporting ring; one side of the cover body is rotationally connected with a connecting part of the installing base through a hinge; a fixing part is arranged on the side, opposite to the hinge, of the cover body, and is provided with a fixing pin hole; a plurality of fixing pin holes are further formed in the periphery of the cover body; the position, located on one side of each fixing pin hole, of the installing base is cooperatively provided with an electric inserting pin; the electric inserting pins are unlocked and locked by a remote controller held by a professional operator; and the cover body is further provided with a prying hole. According to the anti-theft and anti-jacking inspection well cover, due to cooperation of the electric inserting pins and the fixing pin holes, the cover body is locked to the installing base fixed to the cement ground, and the effects of preventing a theft and jacking caused bylarge water are achieved.
Owner:WUXI MIC IND DESIGN
3D printing preparation method of a light-transmitting cement-based composite material
ActiveCN107129240BStrong independent designHigh dimensional consistencyAdditive manufacturing apparatusAdditive manufacturing processesCement slurryMold removal
A 3D printing preparation method of a light-transmitting cement-based composite material. The light-transmitting cement-based composite material is composed of a cement matrix and a light-transmitting column array. The light-transmitting column array is prepared by 3D printing technology. The cement matrix can be prepared by casting molding method first. The light-transmitting column array is printed on the substrate, or the light-transmitting column array with the substrate is directly printed by 3D printing technology, and then cement fixing grooves are placed around the substrate, and then cement slurry is poured and maintained in the gap between the light-transmitting columns. After the cement slurry is completely hardened, the demoulding is carried out and the substrate is removed; the material after demoulding and removal of the substrate is polished and polished, and finally a light-transmitting cement-based composite material with a regular appearance is obtained; the invention can realize the light-transmitting column The array has strong independent design, high dimensional consistency and accurate position adjustment, which solves the problems of complex optical fiber layout process and low position accuracy in the prior art, and has simple process, low labor cost, convenient operation, and easy realization of fast and diversified Production.
Owner:XI'AN UNIVERSITY OF ARCHITECTURE AND TECHNOLOGY
Convenient-to-install point switch capable of relieving switch contact fatigue
InactiveCN112635220AEasy to installExtended use timeElectric switchesBilateral symmetryContact fatigue
The invention belongs to the technical field of point switches and relates to a convenient-to-install point switch capable of relieving switch contact fatigue. The convenient-to-install point switch comprises a wall body; a mounting cavity with an upward opening is formed in the wall body; a switch fixing box is fixedly arranged on the upper side of the interior of the mounting cavity through cement; a switch cavity which is through along a vertical direction is formed in the switch fixing box; a panel is arranged on the upper end wall of the switch fixing box; bolt cavities with openings are formed in the panel in a bilateral symmetry mode; bolts for fixedly connecting the panel and the switch fixing box are arranged in the bolt cavities; and a machine body is fixedly arranged on the lower end wall of the panel. Compared with an existing point switch, the convenient-to-install point switch capable of relieving switch contact fatigue is simpler and more convenient to install; the convenient-to-install point switch capable of relieving switch contact fatigue is provided with five sets of contact springs, the contact springs can be switched by stirring a switching piece after one metal elastic piece is fatigue and loses elasticity, and therefore, compared with a point switch with a single contact, the point switch of the invention has a prolonged service life.
Owner:深圳市达立诚科技有限公司
Unicondylar tibia implants
Unicondylar tibia implant devices having a bone-facing, distal side that can be detailed with cement fixation features and may include any of or a plurality of grooves, pegs, fins, rails, cavities, and / or coating whereby the geometry of the implant device improves implant-to-cement or cement-to-bone fixation characteristics exceeding that of a traditional flat surface. The implant device may also include a proximal side facing away from the bone-facing, distal side and having a geometry that provides either articulation with (cartilage and meniscal substituting) or receipt of a secondary device coupleable to the implant device on the distal side of the secondary device that features an away-from-bone facing articulating feature. Additionally, the geometry of the implant device in anterior-posterior and medial-lateral directions, among other directions, provides a variety of improvements relative to currently available devices.
Owner:SMITH & NEPHEW INC
A radiation shielding tile for environmental protection
Owner:TAIZHOU HONGLIN IND DESIGN CO LTD
Features
- R&D
- Intellectual Property
- Life Sciences
- Materials
- Tech Scout
Why Patsnap Eureka
- Unparalleled Data Quality
- Higher Quality Content
- 60% Fewer Hallucinations
Social media
Patsnap Eureka Blog
Learn More Browse by: Latest US Patents, China's latest patents, Technical Efficacy Thesaurus, Application Domain, Technology Topic, Popular Technical Reports.
© 2025 PatSnap. All rights reserved.Legal|Privacy policy|Modern Slavery Act Transparency Statement|Sitemap|About US| Contact US: help@patsnap.com

