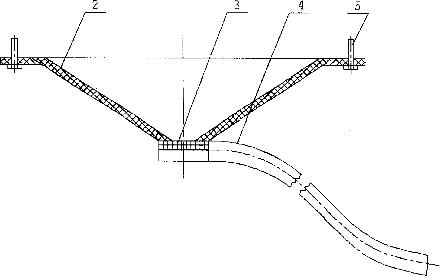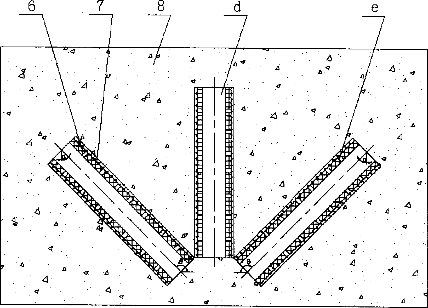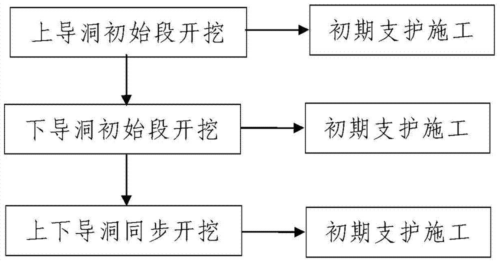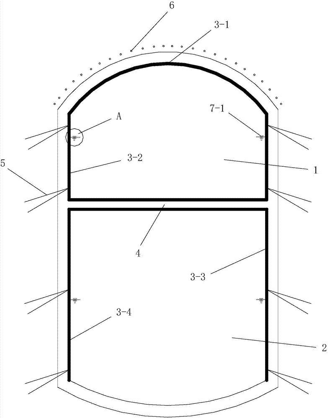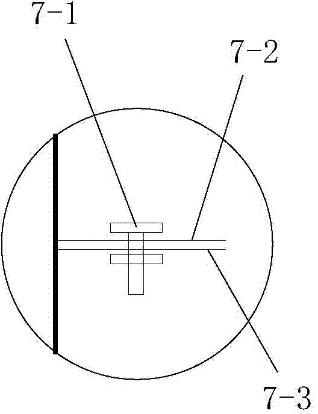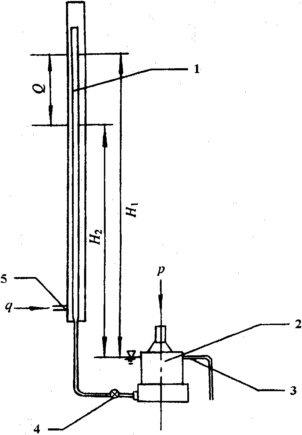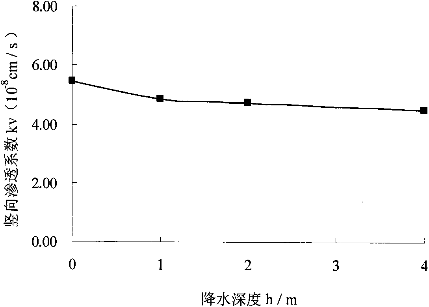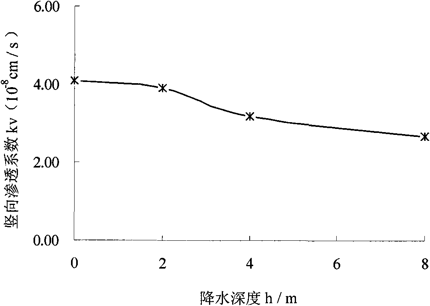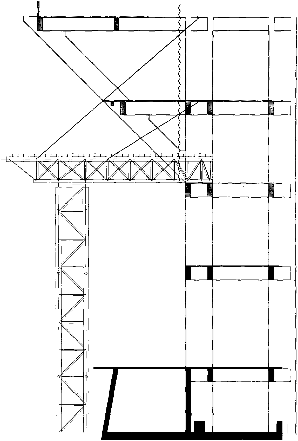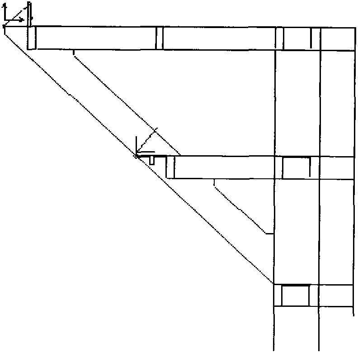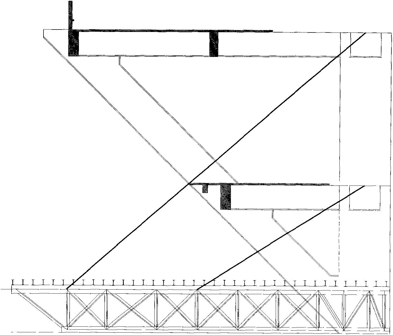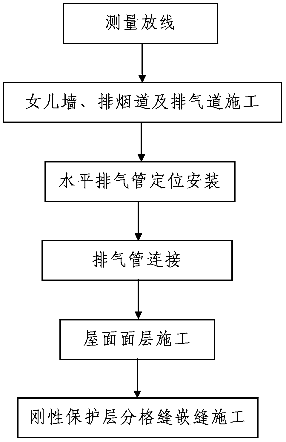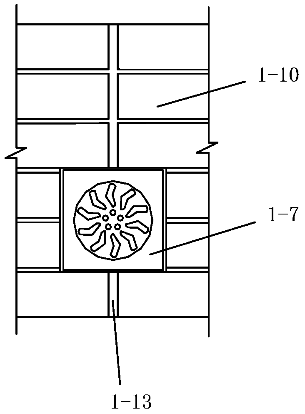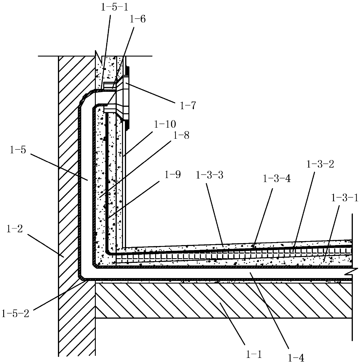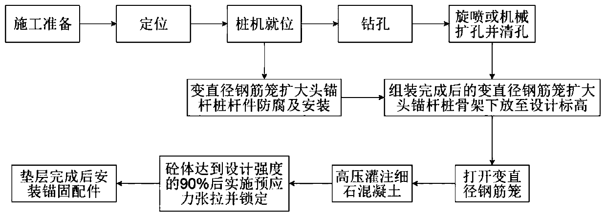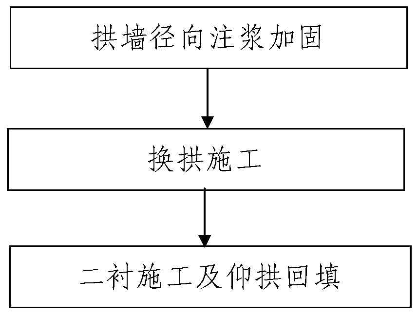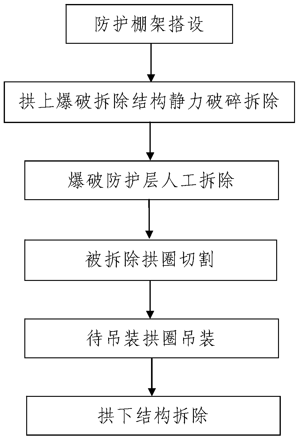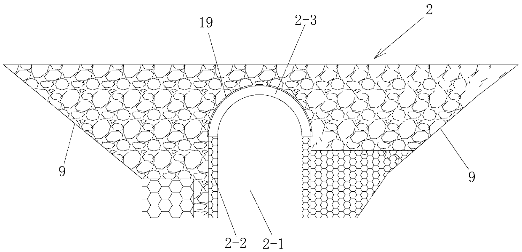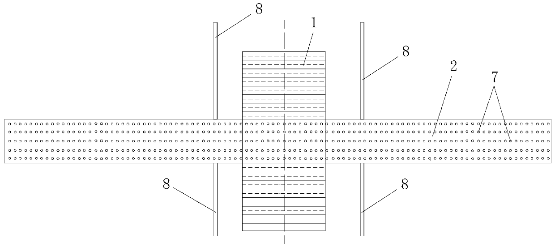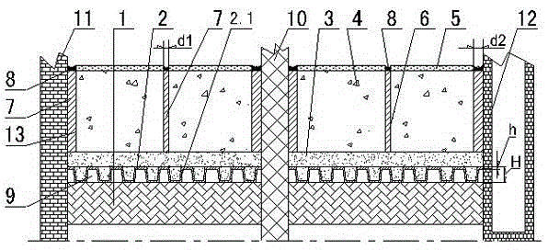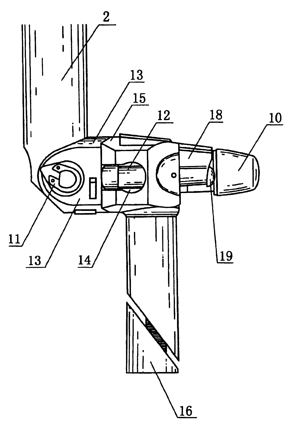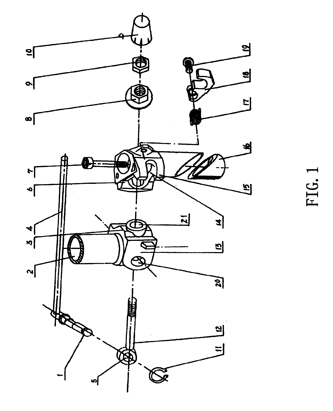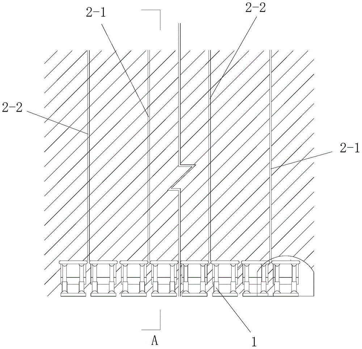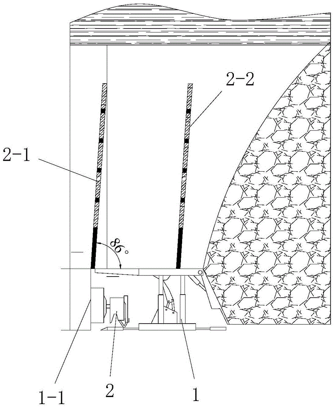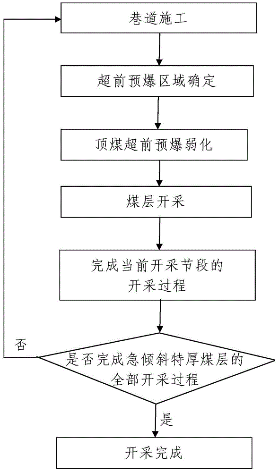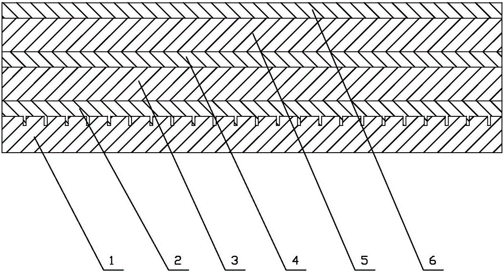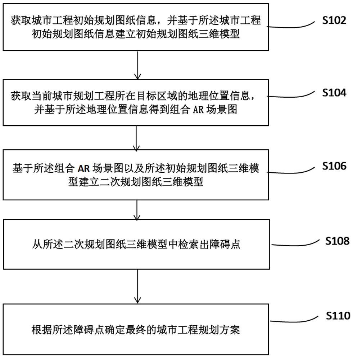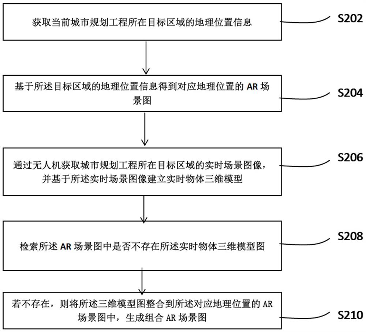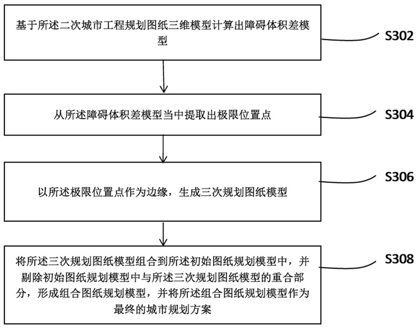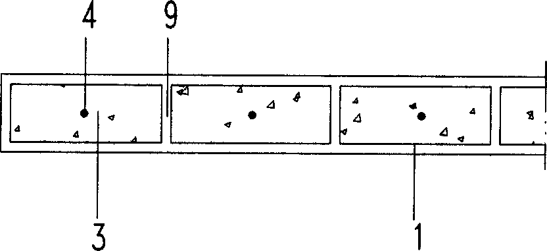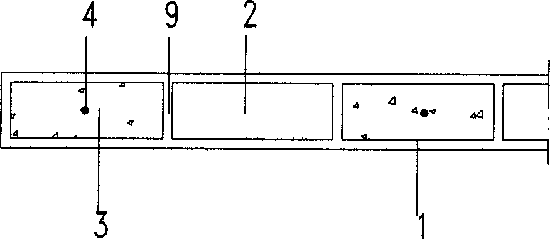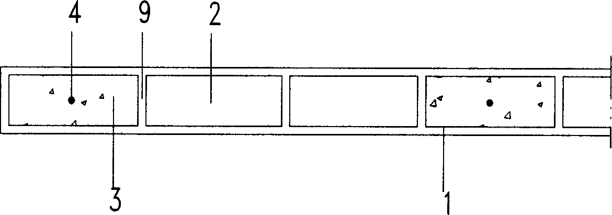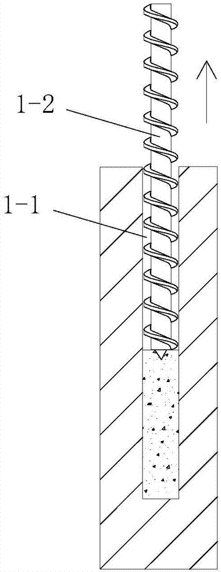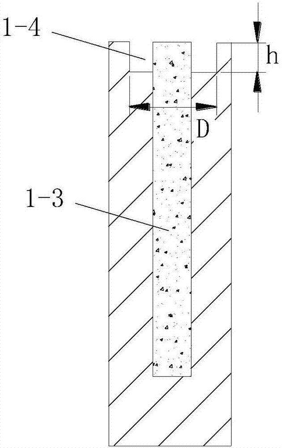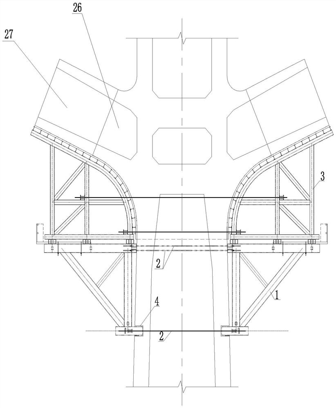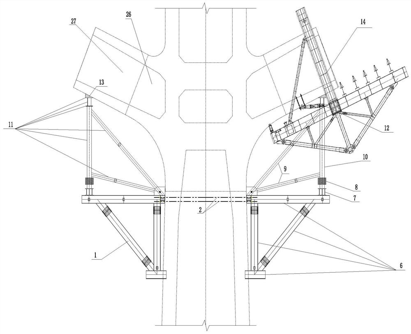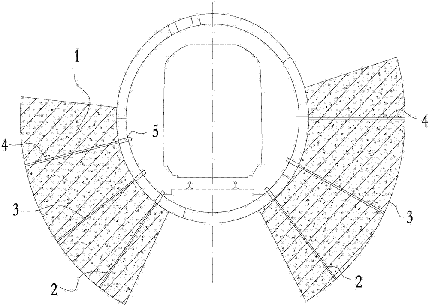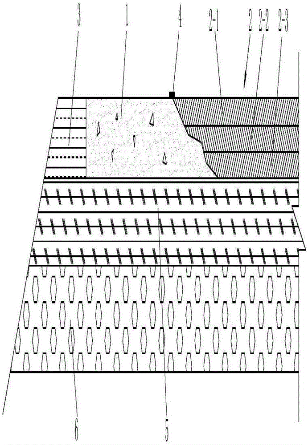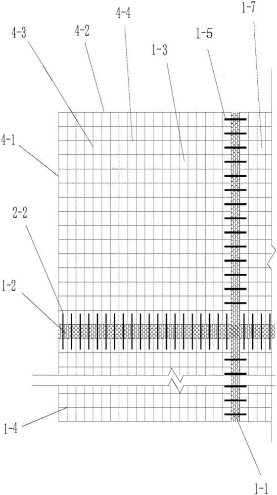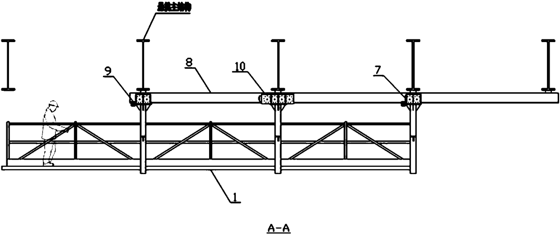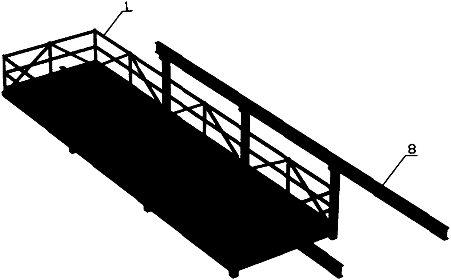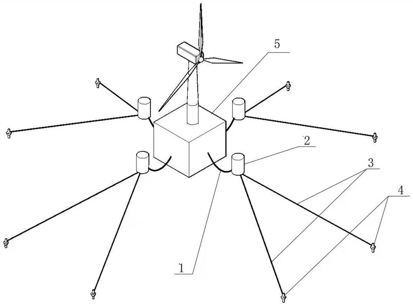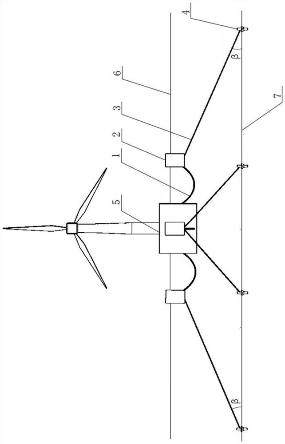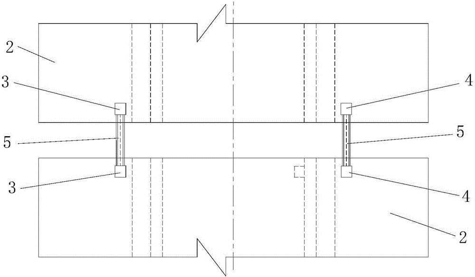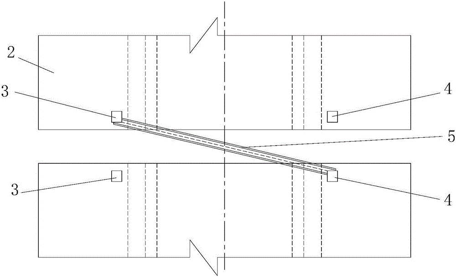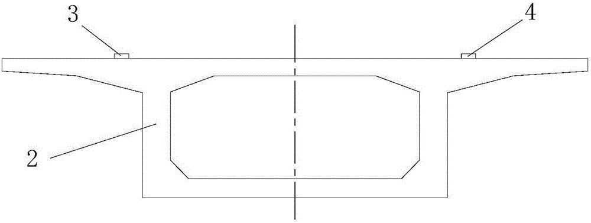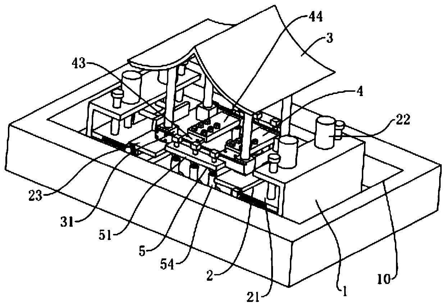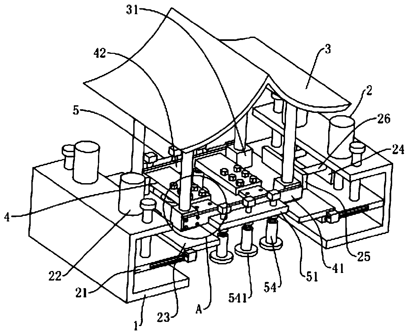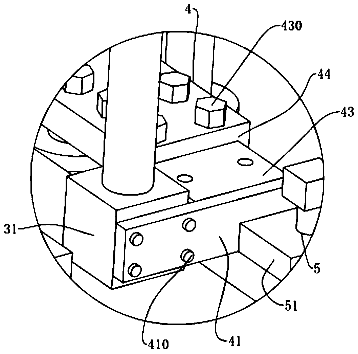Patents
Literature
Hiro is an intelligent assistant for R&D personnel, combined with Patent DNA, to facilitate innovative research.
103results about How to "Reasonable construction" patented technology
Efficacy Topic
Property
Owner
Technical Advancement
Application Domain
Technology Topic
Technology Field Word
Patent Country/Region
Patent Type
Patent Status
Application Year
Inventor
Centralized water discharge apparatus and method for tunnelling
The invention discloses a concentrated drainage device and method of tunnel engineering, which comprises the following parts: water diversion pipe, filter layer on the outside of water diversion pipe, funnel under the initial support water diversion pipe, screen under the funnel and drainage pipe under the screen, wherein the water diversion pipe is set in the water diversion hole d of tunnel adjacent bed creepage centralization part. The method comprises the following steps: drilling the water diversion hole d in the tunnel initial support and tunnel adjacent bed creepage centralization part; leveling the initial support surface; setting the concentrated drainage device in the tunnel engineering.
Owner:CHANGAN UNIV
Construction method for enabling shallowly buried and darkly excavated tunnel to pass through cottage area
ActiveCN104500077AThe method steps are simpleReasonable designUnderground chambersTunnel liningRebarInitial segment
The invention discloses a construction method for enabling a shallowly buried and darkly excavated tunnel to pass through a cottage area. The construction method comprises the following steps: excavating a tunnel hole of the constructed shallowly buried and darkly excavated tunnel from back to front through a step excavation process, and performing preliminary bracing on the tunnel hole formed by excavating from back to front in an excavating process, wherein the tunnel hole consists of an upper guide hole and a lower guide hole positioned right below the upper guide hole, the rear part of the tunnel hole is connected with a vertical well, the preliminary bracing structure of the tunnel hole comprises a plurality of grating steel frameworks for supporting the tunnel hole from back to front, a layer of bar-mat reinforcement suspended on the inner wall of the tunnel hole and a concrete layer jetted on the inner wall of the tunnel hole. The process for excavating the tunnel hole of the shallowly buried and darkly excavated tunnel comprises the following steps: I, excavating the initial segment of the upper guide hole; II, excavating the initial segment of the lower guide hole; III, synchronously excavating the upper and the lower guide holes. The construction method disclosed by the invention is simple in step, reasonable in design, convenient in construction, good in construction effect, capable of simply completing the construction process of the shallowly buried and darkly excavated tunnel that passes through the cottage area, and safe and reliable in a construction process.
Owner:CHINA RAILWAY 20 BUREAU GRP
Test method for simulating variation of permeability coefficient of foundation pit precipitation soil
InactiveCN101915721AReduce moisture contentReasonable designPermeability/surface area analysisPistonWater content
The invention relates to a test method for simulating variation of a permeability coefficient of foundation pit precipitation soil, which comprises the following steps of: cutting an undisturbed sample by using a cutting ring and sticking filter paper at both ends of the sample; communicating an osmoticpressure container with a seepage pipeline and a seepage metering pipe to make porous stones in the whole pipeline and the osmoticpressure container subjected to sufficient exhaust saturation, and closing a valve; arranging the cutting ring with the undisturbed sample into the osmoticpressure container in a mode that the cutting edge is upward, sleeving a water stop ring and a directed gasket outside the cutting ring, compressing the water stop ring and the directed gasket and arranging the porous stones and a pressure transmitting piston at the upper end of the sample; carrying out two-stage consolidation on the sample through a pressure regulating valve, wherein the first consolidation makes the sample recovered into a natural geostatic stress state of soil mass and the second consolidation simulates the stress state of the soil mass after precipitation; and after completing consolidation, opening a seepage valve and starting a subsequent seepage test. Influences of the decrease of moisture content of the foundation pit precipitation soil, the increase of effective stress and the consolidation of soil on the permeability coefficient are considered, and the method provides a basis for accurate selection of the permeability coefficient of the foundation pit precipitation soil so as to provide guarantee for designing and constructing a soft watery deep foundation pit safely, economically and reasonably.
Owner:TONGJI UNIV
Construction method for 45-DEG-inclined long-overhanging reinforced concrete structure project
ActiveCN102322142AReasonable constructionReasonable forceBuilding material handlingFalseworkReinforced concrete
The invention relates to a construction method for a 45-DEG-inclined long-overhanging reinforced concrete structure project. When the project is constructed, a cable-stayed steel tube tower is combined with a scaffold; for a steel-structure support tower, hanging bars are adopted to resist an overturning force; for an upper-part scaffold, inclined braces are adopted to resist an overturning force; for a steel-structure support tower or an inclined-hauled steel truss with a grounded lower part, the upper part of the steel-structure support tower or the upper part of the inclined-hauled steel truss is assisted by a high support formwork with local full fastener steel tubes. The weak links or the dangerous links in a construction process are sufficiently acknowledged, the stress mechanism in the construction process of the 45-DEG-inclined long-overhanging reinforced concrete structure project is disclosed, and the requirements of economy and rationality and safety and reliability are satisfied through technical analysis, so that the construction method for the 45-DEG-inclined long-overhanging reinforced concrete structure project has the advantages of high technological content, stable structure, safety and reliability, explicit force transmission, rational stress, convenience and fastness for construction, shortened construction period for implementation, capability of prefabricating parts in factories and splicing and assembling in field, low cost and good economical efficiency.
Owner:YONGSHENG CONSTR GRP
Composite pile and construction method thereof
The invention discloses a composite pile and a construction method thereof. The composite pile comprises a first pile as a peripheral pile, and a second pile as a core pile, wherein the first pile is a cast-in-situ pile; a second pile is a cast-in-situ pile or a precast pile; a centre distance d between the first pile and the second pile is equal to 0; area ratio S of the second pile to the first pile is S2 / S1; length ratio L of the second pile to the first pile is L2 / L1, wherein S belongs to (0, 1), and L is more than 0.5. According to the invention, construction is convenient and reasonable; proper construction devices and construction processes are selected according to stratum conditions, site conditions, ambient environment and work amount; tube sinking and tube drawing systems can be a set of device, and also can be different independent devices; a pile is constructed integrally by a device, and also is constructed by a plurality of devices; and a plurality of devices operate in a flow line.
Owner:江苏劲桩岩土科技有限公司
Grouting process for working surface of deep well
InactiveCN102011591AReasonable constructionUniversalDrilling compositionShaft liningGroutEnvironmental geology
The invention relates to a grouting process for a working surface of a deep well, which comprises a pore forming process and a grouting process and is characterized by comprising the following steps of: firstly, after the height of a tunneling section of a grout stop pad meets the requirement, carrying out drilling and water exploration on a lower rock stratum by using an umbrella drill; secondly, arranging a large lining formwork in the tunneling section of the grout stop pad and then constructing a drilling platform by utilizing the large lining formwork; thirdly, embedding an orifice pipe, a water filtering bucket and a water filtering layer and pouring concrete; and finally, perforating pressure relieving holes on the grout stop pad and carrying out drilling and grouting operation. The grouting process for the working surface of the deep well is reasonable, can have universality, can improve the working efficiency of the pre-grouting operation of the working surface of the deep well, guarantees that the waterproofing construction of a mineshaft is carried out successfully, and has a short grouting period and low construction cost.
Owner:中煤第五建设有限公司第三工程处
Building roof construction process
InactiveCN103362254ASimple stepsReasonable designLighting and heating apparatusBuild-up roofsInsulation layerSurface layer
The invention discloses a building roof construction process. A construction roof comprises a roof structure plate, a parapet wall and a roof surface layer, wherein the parapet wall is arranged above the roof structure plate, the roof surface layer is paved on the roof structure plate, a roof exhaust system is arranged on the construction roof and comprises a plurality of first horizontal exhaust pipes, the first horizontal exhaust pipes are respectively laid in a slope finding layer or a heat insulation layer in the roof surface layer, two ends of each first horizontal exhaust pipe are respectively connected with a vertical exhaust pipe, and the vertical exhaust pipes are embedded in the side walls of the parapet wall and a discharge flue or the side wall of an exhaust passage. The construction process of a construction roof comprises the steps of 1, surveying and setting out; 2, parapet wall, discharge flue and exhaust passage construction; 3, horizontal exhaust pipe positioning installation; 4, exhaust pipe connection; 5, roof surface layer construction; and 6, rigid protecting layer mesh division and caulking construction. The construction process has the advantages that the steps are simple, the operability is high, the realization is convenient, in addition, the work efficiency is high, the construction effect is good, and the construction quality of the construction forming building roof can be effectively ensured.
Owner:陕西建工集团有限公司 +1
High yield culturing method for Chinese mitten juvenile crabs
InactiveCN104304106AReasonable constructionImprove the survival rate of larvaeClimate change adaptationPisciculture and aquariaPathogenic microorganismChinese mitten crab
The invention relates to a high yield culturing method for Chinese mitten juvenile crabs. The method is characterized by comprising the steps of construction of a juvenile crab culturing pool, feeding of water, sterilizing, basket hanging and juvenile crab distributing of parent crabs, feeding of baits and regulating and control over water quality and water temperature. In the high yield culturing method, the juvenile crab culturing pool is reasonably constructed and is set to be in a rectangular shape in the north and south direction, the juvenile crabs are not high-densely clustered in the morning and at night, and the survival rate of the juvenile crabs is greatly improved. Rotifer living bodies are adopted as the baits, the water quality is not easy to deteriorate, and the water exchange quantity is greatly reduced. The juvenile crab culturing and emergence can be realized in advance, the emergence is realized by 20 days earlier than that of the traditional soil pool juvenile crab culturing method, and demands of partial areas on early juvenile crabs are met; the temperature of natural water is lower because of the juvenile crab culturing in advance, and the prevention and control difficulty over diseases is greatly relieved as much pathogenic microorganisms are not revived yet.
Owner:YANCHENG INST OF TECH
Construction method of expanded-head prestressed concrete anchor rod
InactiveCN111576408ASmall amount of deformationImprove securityProtective foundationBulkheads/pilesDrill holePre stress
The invention discloses a construction method of an expanded-head prestressed concrete anchor rod. The anchor rod is formed by pouring and solidifying an anchor rod framework system and prestressed concrete. The construction method comprises the specific construction implementation steps of conducting drilling and positioning; drilling a hole to a designed depth, carrying out jet grouting or mechanical reaming construction to form a hole, and lowering a pull rod, namely a main rib, of the anchor rod and an expanded head framework or a fixed-diameter anchor head framework; after the pull rod, namely the main rib, of the anchor rod, an expanded head and the expanded head framework are in place, expanding the expanded head to the designed size through an expansion mechanism, and then formingthe pouring concrete on the expanded head, namely an expansion body section and a non-expansion body section until the rated strength required by design and specifications are reached; enabling the pull rod, namely the main rib, in the anchor rod to use a device and method capable of applying prestress to apply prestress to the main rib; applying the prestress required by the design and specifications, conducting locking after operation is completed, and then removing the to-be-removed equipment device for applying the prestress; and enabling a whole part of the anchor rod to be composed of the poured concrete and an anchor rod framework body.
Owner:JIANGSU GREEN RIVER ENVIRONMENTAL TECH CO LTD
Construction method for implementing transfer between platform floor of existing subway station and platform floor of new subway station
ActiveCN104563158AShort transfer distanceLess transfer timeArtificial islandsExcavationsSubway stationRebar
The invention relates to a construction method for implementing transfer between a platform floor of the existing subway station and a platform floor of a new subway station. The construction method comprises the following steps of constructing the platform floor of the new subway station to a pedestrian path below a structural bottom plate of the existing subway station; reinforcing strata surrounding the pedestrian path; dividing a structural bottom plate longitudinal beam of a passageway which is arranged at a position of a table board of the existing subway station and is connected to the pedestrian path into a left portion and a right portion; respectively constructing the left portion and the right portion; correspondingly constructing surrounding rock of an excavation structure at a position of a structural bottom plate longitudinal beam on a side wall of a constructed pedestrian passage structure; breaking down a waterproof layer, a reinforcement cover, construction preliminary bracings and cross braces, a construction waterproof layer and assembling reinforcements on a structural bottom plate portion of a platform of the existing subway station; connecting a new structure and the existing structure by using embedded steel bars; pouring side walls and middle walls; constructing another structural bottom plate longitudinal beam to obtain a complete passageway structure; finishing construction of the passageway of the pedestrian path; and connecting the platform floor of the existing subway station to the platform floor of the new subway station. A construction process is safe, the practicability is high, and normal operation of the existing subway lines is not affected.
Owner:CHINA MAJOR BRIDGE ENERGINEERING
Jacking system for closure section of continuous rigid frame bridge and jacking deviation rectifying method
The invention discloses a jacking system for a closure section of a continuous rigid frame bridge and a jacking deviation rectifying method. The jacking system is composed of a top plate jacking system and a bottom plate jacking system. The top plate jacking system comprises two sets of top plate embedded bases arranged at the ends of two cantilever beam sections of the continuous rigid frame bridge correspondingly, top plate rigid supporting structures supported between the two sets of top plate embedded bases and a top plate jacking mechanism. The bottom plate jacking system comprises two sets of bottom plate embedded bases arranged at the ends of the two cantilever beam sections correspondingly, bottom plate rigid supporting structures supported between the two sets of bottom plate embedded bases and a bottom plate jacking mechanism. The jacking deviation rectifying method comprises the steps of (1) measurement of position deviation of the cantilever beam sections, (2) adjustment of elevation deviation of the cantilever beam sections, (3) deviation rectifying adjustment and (4) longitudinal jacking. The jacking system is simple in structure, reasonable in design, easy and convenient to construct and good in using effect, the jacking deviation rectifying process of the cantilever beam sections on the two sides of the closure section can be completed easily, conveniently and rapidly, and the rectifying requirements of lateral deviation and reverse deviation of the cantilever beam sections can be met.
Owner:XIAN HIGHWAY INST
Method for beyond-limit arch replacing construction during preliminary bracing of large-section loess tunnel
ActiveCN110656959AThe method steps are simpleReasonable designUnderground chambersTunnel liningArchitectural engineeringStructural engineering
The invention discloses a method for beyond-limit arch replacing construction during preliminary bracing of a large-section loess tunnel. The method includes the steps of firstly, conducting radial grouting reinforcement on an arch wall, wherein radial grouting reinforcement is conducted on an arch replacing required section where arch replacing is required in the constructed loess tunnel from back to front; and secondly, conducting arch replacing construction, wherein a reinforced preliminary bracing structure in the arch replacing required section is detached, and preliminary bracing construction is conducted on the arch replacing required section synchronously in the detaching process. The method is simple in step, reasonable in design, simple in construction and good in use effect; theradial grouting reinforcement is conducted on the arch wall to reinforce the arch wall of a tunnel hole first, so the structural stability of the tunnel in the arch replacing process is ensured; segmented reinforcing is conducted on the preliminary bracing structure of the tunnel through a plurality of sleeve arch units for a reinforced sleeve arch in the arch replacing required section, so detaching is convenient; and moreover, the sleeve arch units are complementary and together improve the supporting force, so the adverse effects on the structural stability of the tunnel in the detaching process of each sleeve arch unit can be effectively reduced, and the safety and reliability of the arch replacing construction process are ensured.
Owner:CHINA RAILWAY 20 BUREAU GRP
Demolition construction method for overpass existing line arch bridge
ActiveCN110904867AThe method steps are simpleReasonable designBuilding repairsBridge strengtheningArchitectural engineeringStructural engineering
The invention discloses a demolition construction method for an overpass existing line arch bridge. The demolition construction method comprises the steps: 1, erecting a protective shed frame; 2, carrying out static crushing demolition on the arch blasting demolition structure; 3, manually removing the blasting protection layer; 4, cutting the removed arch ring; 5, hoisting the arch ring to be hoisted; and 6, dismantling the under-arch structure. The method is simple, reasonable in design, easy and convenient to construct and good in using effect; the protection shed frames fixed to the frontside and the rear side of the removed arch bridge are adopted for effective protection, meanwhile, the structure on the arch of the removed arch bridge is removed in the mode that static crushing andmanual chiseling are combined, it is guaranteed that a plain concrete arch ring cannot be damaged in the static crushing process, and an existing spanned railway line cannot be disturbed. After the arch ring is exposed, the removed arch ring is cut and decomposed through a rope saw and then hoisted and removed, then the under-arch structures on the left side and the right side are rapidly removed,the construction period can be effectively shortened, the arch bridge removing efficiency is improved, and the removing process is safe and reliable.
Owner:THE FOURTH ENG CO LTD OF CHINA RAILWAYNO 20 BUREAU GRP
Method for preventing fissures of large concrete pool
InactiveCN103510706AGeneration of controlImprove construction qualityBuilding material handlingReinforced concreteArchitectural engineering
The invention discloses a method for preventing fissures of a large concrete pool. According to the method for preventing the fissures of the large concrete pool, the temperature difference, the materials of concrete and construction of the concrete are controlled, and then temperature rising of the concrete is reduced, the rate of temperature fall of the concrete is reduced, contraction of the concrete is reduced and ultimate tensile strength of the concrete is achieved to further control the fissures of the large concrete pool during construction. When the method is used for controlling construction, the fissures of the large reinforced concrete pool can be effectively prevented from being generated, construction quality is improved, and construction can be carried out reasonably and effectively.
Owner:CHINA SIXTH METALLURGICAL CONSTR
Manufacturing method and structure for basement floor without crack, leakage and with oversized area
InactiveCN104060628AAvoid crackingImprove waterproof qualityArtificial islandsProtective foundationReinforced concreteFloor slab
The invention discloses a manufacturing method and a structure for a basement floor without crack, leakage and with an oversized area. According to the method and the structure, disclosed by the invention, a concrete self waterproof floor board layer is firstly poured, and the concrete self waterproof floor layer is poured by adopting leakage resisting concrete; a drain board layer made from high impact polystyrene (HIPS) is paved on the concrete self waterproof floor board layer; then, a plain concrete leveling layer is poured on the drain board layer; a reinforced concrete layer of which the thickness is from 160 to 260mm is poured on the plain concrete leveling layer, the reinforced concrete layer is divided into small integrated reinforced concrete layers by expansion joints, and extruded polystyrene board materials are filled in the expansion joints; a polyurethane coating layer is painted on each small integrated reinforced concrete layer of the reinforced concrete layer, and silicone weather-proof glue is filled in a gap between every two adjacent polyurethane coating layers. The structure has the advantages of difficulty in sinking, no crack, no leakage and the like.
Owner:CHINA CONSTR FOURTH ENG DIV
Overturning and folding device for handlebar
InactiveUS6941835B2Safe drive be guaranteeReasonable constructionMechanical apparatusSteering deviceFastenerEngineering
An overturning and folding device for a handlebar includes a tube (2) extending vertically from the handlebar base (13), a connecting member (15) next to the base (13), an eccentric axle (1) and a lug bolt (12). A first hole (21) in the axial direction and a second hole (20) in the perpendicular direction relative to the first hole are formed at the handlebar base (13) of said tube (2), which communicate with each other. The connecting member (15) is engaged to the fork of the bicycle, which defines a space (14) through which the lug bolt (12) can rotate from an axial position to a perpendicular position. The lug bolt (12) is fixed within the first hole (21) and space (14) by a fastener (8). The eccentric axle (1) is fitted rotatable in the second hole (20) and a third hole (5) on the head of the lug bolt (12).
Owner:YING XIONGXIN
Steep-dip ultra-thick coalbed mining technique based on top-coal advancing pre-detonation weakening
InactiveCN104879128AThe process steps are simpleReasonable designUnderground miningSurface miningDetonationCoal
The invention discloses a steep-dip ultra-thick coalbed mining technique based on top-coal advancing pre-detonation weakening. The steep-dip ultra-thick coalbed mining technique includes exploiting steep-dip ultra-thick coalbed from back to front along coalbed bearing in several exploiting periods. In one of the exploiting period, the steps include firstly, constructing a roadway; secondly, weakening top-coal advancing pre-detonation, to be specifically, 201, determining a coalbed to be detonated; 202, drilling blast holes from an intake airflow road by a drilling machine; 203, charging and sealing the blast holes; 204, detonating for the first time; 205, detonating for the second time; thirdly, exploiting the coalbed; fourthly starting the next exploiting period; repeating the fourth step for many times until the steep-dip ultra-thick coalbed is completely exploited. The steep-dip ultra-thick coalbed mining technique is simple in steps, reasonable in design, high in exploitation efficiency and working-face recovery ratio, and good in using effect, and the problem that an existing mining technique is complicated, low in working-face recovery ratio and low in exploitation efficiency and causes many potential safety hazards is solved.
Owner:XIAN UNIV OF SCI & TECH
Automatic continuous monitoring system for subway deep tunnel engineering construction safety and information platform
PendingCN111307092AImprove advanced and scientificReduce loss of life and propertyAngle measurementHeight/levelling measurementTrunkingWireless data
The invention relates to an automatic continuous monitoring system for subway deep tunnel engineering construction safety, which belongs to the field of tunnel construction safety monitoring and earlywarning, and comprises a sensor unit, a data acquisition and transmission unit, a data processing and control unit and a construction safety evaluation program module, the sensor unit collects displacement, strain, settlement and inclination angle monitoring information; the data acquisition and transmission unit comprises a sensor wireless data transceiver and a wireless data relay transceiver and is used for wirelessly transmitting and receiving inclination angle monitoring information among all the units; the data processing and control unit comprises a computer, and the construction safety assessment program module performs wavelet packet analysis on at least one of displacement, strain, settlement and inclination angle monitoring information data when executed by the computer, and identifies the occurrence time, damage position and damage degree of tunnel structure damage. The method has the advantages of real-time performance, convenience, high efficiency and accuracy.
Owner:HUAZHONG UNIV OF SCI & TECH +2
Nontoxic environment-friendly plastic ground for kindergarten and construction method
ActiveCN105908596AGuaranteed CompatibilityNot easy to change colorGround pavingsToxic gasEnvironmental resistance
The invention provides a nontoxic environment-friendly plastic ground for a kindergarten and a construction method. The nontoxic environment-friendly plastic ground comprises a base layer. A waterproof bonding layer is arranged on the base layer and partially permeates into the base layer. The waterproof bonding layer is sequentially provided with a bottom layer, a second bonding layer and a surface layer from bottom to top. The nontoxic environment-friendly plastic ground for the kindergarten has the advantages that only MID glue is used for bonding, and thus the bonding effect is good; due to the fact that the viscidity of the glue before solidification is small, construction is easier and more convenient compared with TDI, and smearing is easier and more uniform; the compatibility of the MDI glue contained in different layers can be guaranteed, and thus delamination is unlikely to occur; compared with a TDI glue system, the harm of the MDI glue to the human body is extremely small, so that pollution is avoided in the use process, and the softness and safety are good; the surface layer has ultraviolet ray blocking and toxic gas sealing functions to a certain extent, and thus the color of EPDM is unlikely to change in the use process, and pollution is smaller; and since the MDI glue content of each layer is high, compared with an ordinary plastic ground with the same thickness, the nontoxic environment-friendly plastic ground is good in elasticity and long in service life.
Owner:张健
Urban engineering planning method and system based on unmanned aerial vehicle remote sensing surveying and mapping
ActiveCN114065364AImprove computing efficiencyImprove construction efficiencyGeometric CADInternal combustion piston enginesUncrewed vehicleRemote sensing
The invention relates to an urban engineering planning method based on unmanned aerial vehicle remote sensing surveying and mapping, and belongs to the technical field of urban planning. The method comprises the steps: obtaining initial planning drawing information of urban engineering, and building an initial planning drawing three-dimensional model based on the initial planning drawing information of the urban engineering; obtaining geographical location information of a target area where the current urban planning project is located, and obtaining a combined AR scene graph based on the geographical location information; establishing a secondary planning drawing three-dimensional model based on the combined AR scene graph and the initial planning drawing three-dimensional model; searching an obstacle point from the three-dimensional model of the quadratic programming drawing; and determining a final urban engineering planning scheme according to the obstacle points. During urban planning, the AR scene technology can be directly used, the unmanned aerial vehicle remote sensing surveying and mapping technology is utilized to integrate the lacked scene model into the AR scene, and the calculation amount of a computer system can be reduced by utilizing the technology, so that the calculation efficiency of urban engineering planning is improved.
Owner:SHANDONG GEO-SURVEYING & MAPPING INST
Plaster hollow large panel pouring concrete wall and manufacturing method thereof
The present invention relates to a gypsum hollow plate concrete-poured wall body and its construction method. Said method includes the following steps: on a floor slab relatively vertically setting perforated gypsum hollow plate material; in the middle portion, along the perforated gypsum hollow plate material relatively-parallelly and equidistantly setting several ribs of plate so as to form several hollow holes in the middle portion of the hollow hole relatively-parallelly setting several vertical steel bars, pouring concrete into hollow hole to form poured core column, the lower end portion and upper end portion of the poured core column are respectively connected with the upper portion of floor slab ring beam and lower portion of floor slab ring beam so as to obtain the whole body building. Said invention adopts the environment-protecting type material as form, and can shorten construction period.
Owner:天津市房屋鉴定建筑设计院
Fan drainage structure, drainage method of fan drainage structure and manufacturing method of fan drainage structure
The invention provides a fan drainage structure which comprises an annular drainage ditch arranged along a fan tower and radial drainage ditches connected with the annular drainage ditch. The annular drainage ditch is located at the top of a fan foundation, the ditch wall of the annular drainage ditch is connected with the fan tower through a waterproof roll, and the interior of the annular drainage ditch and the interior of each radial drainage ditch are each covered with a waterproof layer. The invention further provides a drainage method of the fan drainage structure. The drainage process is integral, rainwater flowing down along the fan tower can be drained in time through the radial drainage ditches and the annular drainage ditch, the situation that a large amount of rainwater washes soil covering the fan foundation is avoided, and the requirements for the designed covering soil weight and water and soil conservation of the fan foundation are met. In addition, the invention provides a manufacturing method of the fan drainage structure. The manufacturing method is simple and easy to implement.
Owner:CEEC JIANGSU ELECTRIC POWER DESIGN INST
Forming device and forming construction process for reverse screw pile
The invention discloses a forming device and a construction process for reverse screw pile, wherein the forming device comprises a drill rod, a grouting equipment connected with external end of the drill rod and an integrated pipe cap forming device sleeved outside the upper part of the drill rod; the reverse screw pile comprises a pile body and pile ca, the outer wall of the pile body is provided with outer thread structure; the drill rod comprises a core rod and outer thread structure of rod body; the integrated pile cap forming device comprises a support, pile cap forming drill head, rotational drive device and lifting device, the pile cap forming drill head comprises a hollow sleeve and spiral blade; the forming construction process comprises steps of: 1, installing pile cap forming device; 2, drilling hole; 3, lifting and conducting synchronous pile body concrete grouting construction; 4, making the pile cap forming device drill to form clay model; 5, grouting construction of pile cap concrete; 6, forming of reverse screw pile. The forming device has reasonable design, simple construction and good effect, thus can finish construction process of pile body and pile cap of reverse screw pile easily and rapidly.
Owner:SHAANXI ZHUANGXIN CONSTR ENG
Active jacking auxiliary supporting construction system for lower chord arch support of beam-arch combined rigid frame
ActiveCN111910522AImprove stress statusEnsure construction safetyBridge erection/assemblySupporting systemPre stress
The invention belongs to the technical field of lower chord arch auxiliary construction of large-span beam arch combined prestressed concrete continuous rigid frame bridges, and discloses an active jacking auxiliary supporting construction system for a lower chord arch support of beam-arch combined rigid frame, which comprises a bottom support system, a supporting system and a pushing system. Thebottom support system comprises a structure for connecting the root of the lower chord arch with the pier and a triangular bracket structure for providing bottom support for the steel pipe column nearthe 1 # section; the supporting system comprises a steel pipe stand column, lateral and transverse supports for preventing the steel pipe column from losing stability, and a distribution beam locatedat the first section of the top of the steel pipe stand column; and the pushing system comprises a jack active jacking device arranged at the bottom of the steel pipe column and a connecting structure of the jack and the triangular bracket. According to the system, cantilever construction of the non-inhaul-cable area of the lower chord arch of the beam-arch combined rigid frame bridge is achieved, and the problems that the upper edge stress of the root of a cantilever is large, and the safety risk is high are solved; the stress state of the root of the inhaul-cable-free construction cantilever between the lower chord arch sections is improved, and the construction safety is guaranteed.
Owner:ZHONGJIAN SUIDAO CONSTR CO LTD +2
Compacting grouting method
ActiveCN108005681AConsistent structureStable structureUnderground chambersTunnel liningSleeve valveCement mortar
The invention provides a compacting grouting method. The compacting grouting method comprises the following steps of drilling grouting holes in a standard block of an annular pipe sheet, wherein the grouting holes comprise the first set of grouting holes, the second set of grouting holes and the third set of grouting holes which are symmetrically distributed from bottom to top in sequence; installing sleeve valve pipes in all the grouting holes, and installing one-way valves at the upper ends of the sleeve valve pipes; adopting rapid hardening cement mortar to seal the gaps formed by outer walls of the grouting holes and the outer walls of the sleeve valve pipes; conducting symmetric grouting on the first set of grouting holes, the second set of grouting holes and the third set of groutingholes from bottom to top in sequence; after grouting is finished, checking the grouting effect, and conducting hole patching grouting for unqualified sections; after grouting construction is finished, immediately cleaning the sleeve valve pipes, a grouting machine and an agitator. By means of the compacting grouting method, the grouting efficiency can be improved, and the stability of structuresof the two sides of a tunnel is guaranteed, so that a subway is steadily run.
Owner:GUANGZHOU METRO DESIGN & RES INST
Pavement structure for traffic road
InactiveCN106192658ASimple structureReasonable designPaving reinforcementsIn situ pavingsRoad surfaceAsphalt pavement
The invention relates to a pavement structure for a traffic road. The pavement structure for the traffic road comprises a steel-concrete combined pavement, an asphalt concrete pavement and a base layer arranged on the steel-concrete combined pavement and the asphalt concrete pavement. The steel-concrete combined pavement and the asphalt concrete pavement are laid on the base layer. A road parting line arranged in the extending direction of the road is arranged between the steel-concrete combined pavement and the asphalt concrete pavement. A road shoulder is arranged on the edge of the outer side of the steel-concrete combined pavement. By the adoption of the pavement structure for the traffic road, the passage capacity of the road is improved, and the service life of the road is prolonged.
Owner:JIANGSU ZHONGLU NEW MATERIAL SCI & TECH DEV CO LTD
Horizontal-moving type operating platform device applied to construction of creasing curtain wall
PendingCN108277971AMeet construction requirementsConstruction safety and controllableBuilding support scaffoldsHanging basketEngineering
The invention provides a horizontal-moving type operating platform device applied to construction of a creasing curtain wall. The horizontal-moving type operating platform device comprises a modular lower-hanging type platform system and an upper-hanging type overhung platform system, the modular lower-hanging type platform system comprises an operating platform and a hanging system, and the hanging system is composed of a hanging column, a guide rail, a guiding module, a braking device and a power sliding vehicle; the operating platform is assembled through the hanging column and the guidingmodule and is hung on the guide rail, and the operating platform takes the power sliding vehicle as a power source and moves front and back in the direction of the guide rail; and the upper-hanging type overhung platform system comprises an overhung platform body, a guiding module, a guide rail, a rebar hanging ring and a fixing connecting piece, the overhung platform body and the guiding module are assembled into a whole and are buckled on the two sides of an inner edge of the guide rail, the tail end of the overhung platform body is fixed to an overhung main structure by adopting the rebar hanging ring, and the bottom end of the overhung platform body is fixed to a hanging column connecting joint of a lower-hanging type platform by adopting fixing connecting pieces. The horizontal-movingtype operating platform device makes up defects of conventional hanging basket and scaffold construction, and it is ensured that construction is safe and controllable, and the quality and the precision meet design requirements.
Owner:SHANGHAI MECHANIZED CONSTR GRP
Mooring device for floating body in middle-shallow water area and mounting method
ActiveCN114162268ALarge level of resilienceBest mooring performanceWind energy generationFloating buildingsBuoyMooring line
The invention discloses a mooring device for a floating body in a middle-shallow water area and an installation method. The mooring device comprises at least three mooring assemblies, each mooring assembly comprises a horizontal catenary, a buoy, at least two mooring cables and pile foundations, the number of the pile foundations is the same as that of the mooring cables, and one mooring cable corresponds to one pile foundation; the first end of the horizontal catenary is connected with the buoy, the first end of each mooring rope is connected with the buoy, and the second end of each mooring rope is connected with the corresponding pile foundation. When the mooring assemblies are used for mooring the floating body in the middle-shallow water area, the mooring assemblies are evenly distributed on the periphery of the floating body, the second end of the horizontal catenary is connected with the floating body, the buoy floats on the sea surface, and the pile foundation is vertically fixed to the seabed mud surface and extends downwards. The large horizontal restoring force can be provided, meanwhile, the mooring radius can be reduced, construction is easy, installation is convenient, the foundation manufacturing cost is low, and a more reliable and more economical mooring solution is provided for mooring of the floating system in the middle-shallow water area with the water depth of 30-100 m.
Owner:SHENZHEN GRADUATE SCHOOL TSINGHUA UNIV
Top plate ejecting system for ejecting closure section of continuous rigid frame bridge and construction method thereof
The invention discloses a top plate ejecting system for ejecting closure section of a continuous rigid frame bridge and a construction method thereof. The top plate ejecting system comprises two groups of top plate pre-buried bases, a rigid support structure and an ejecting mechanism, wherein the two groups of top plate pre-buried bases are respectively arranged at two cantilever beam section ends of the continuous rigid frame bridge; the rigid support structure is supported between the two groups of top plate pre-buried bases; the ejecting mechanism is used for ejecting the rigid support structure; each group of top plate pre-buried bases comprises a left top plate pre-buried base and a right top plate pre-buried base arranged on the same cantilever beam sections; the rigid support structure is a longitudinal ejecting support structure or an oblique ejecting support structure; one end of the rigid support structure is a fixed end, and the other end of the rigid support structure is an ejecting end. The construction method comprises the following steps: step one, constructing the top plate pre-buried bases; step two, mounting the ejecting mechanism; and step three, mounting the rigid support structure. The top plate ejecting system is reasonable in design, simple and convenient to construct and good in using effect; the process of ejecting the cantilever beam sections of the closure section can be simply, conveniently and quickly completed; and the requirements on correction of lateral deviation and torsion deviation of the cantilever beam sections can be met.
Owner:XIAN HIGHWAY INST
Building integral and synchronous descent construction device and construction method thereof
ActiveCN110029833ANo collapseDrop baseBuilding repairsArchitectural engineeringBuilding construction
Owner:IANGSU COLLEGE OF ENG & TECH
Features
- R&D
- Intellectual Property
- Life Sciences
- Materials
- Tech Scout
Why Patsnap Eureka
- Unparalleled Data Quality
- Higher Quality Content
- 60% Fewer Hallucinations
Social media
Patsnap Eureka Blog
Learn More Browse by: Latest US Patents, China's latest patents, Technical Efficacy Thesaurus, Application Domain, Technology Topic, Popular Technical Reports.
© 2025 PatSnap. All rights reserved.Legal|Privacy policy|Modern Slavery Act Transparency Statement|Sitemap|About US| Contact US: help@patsnap.com

