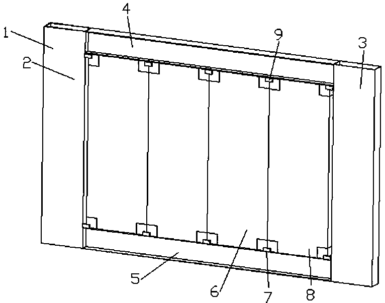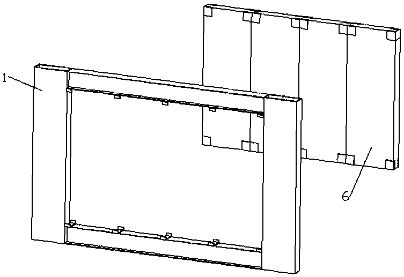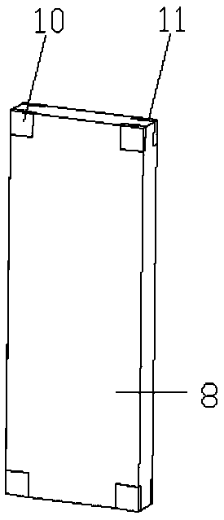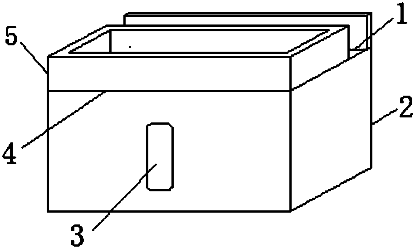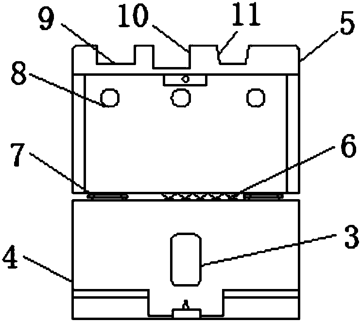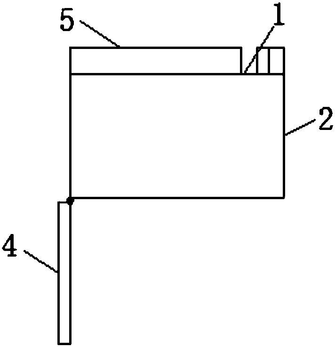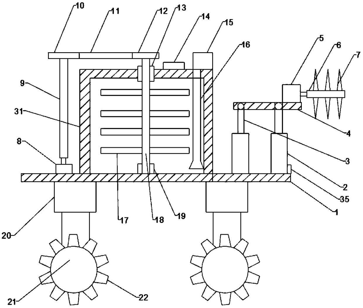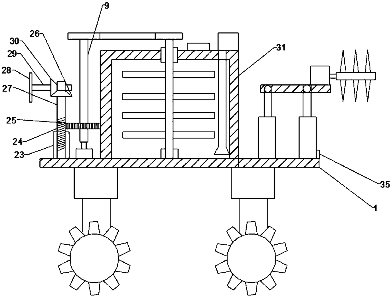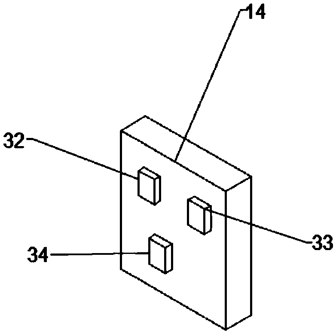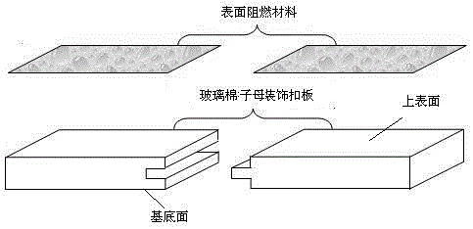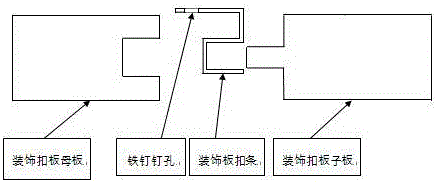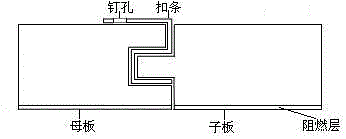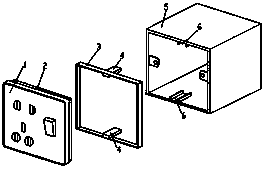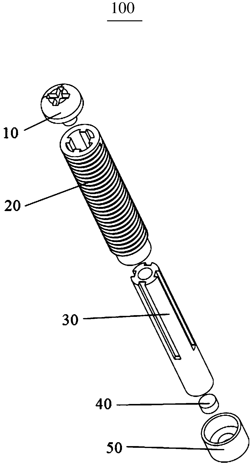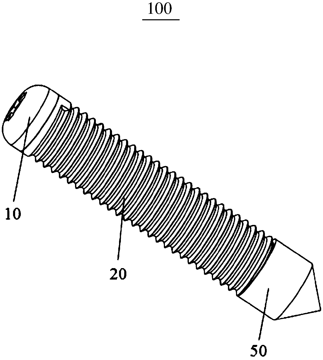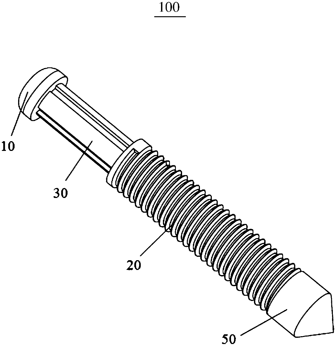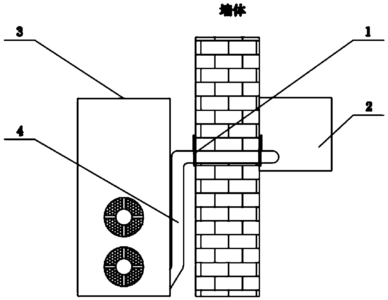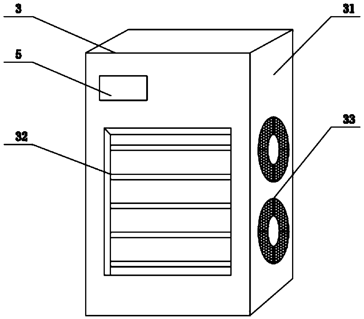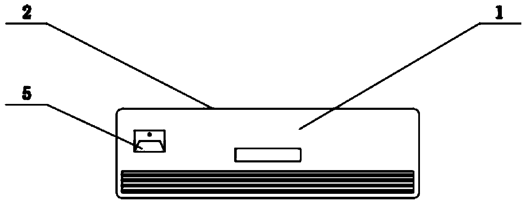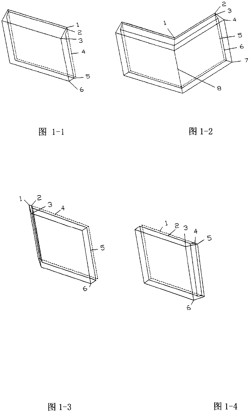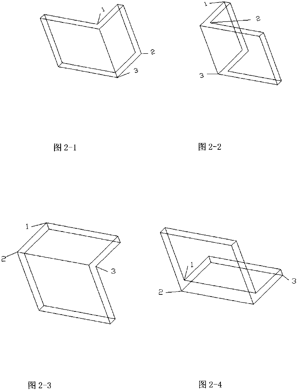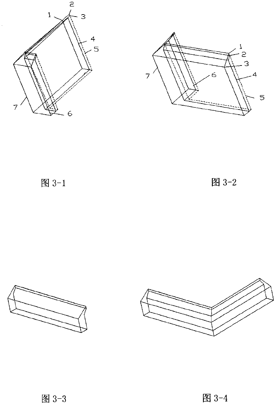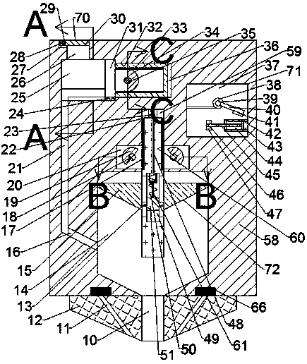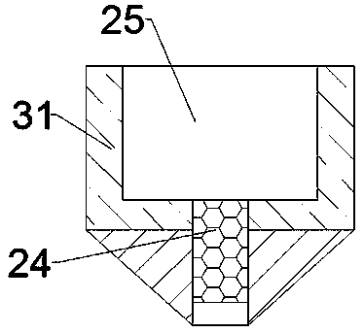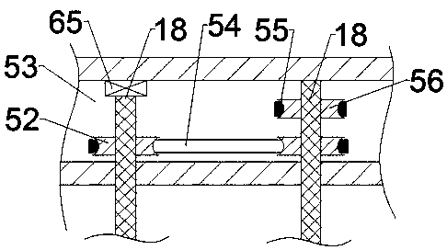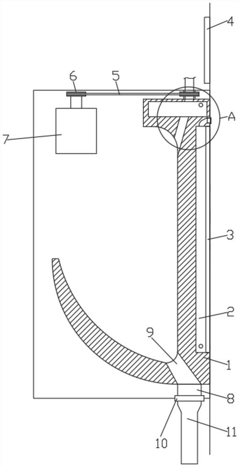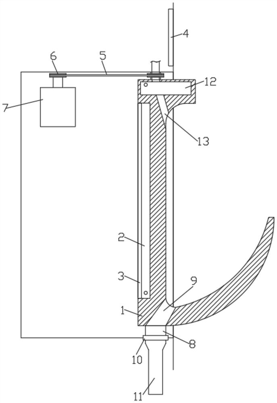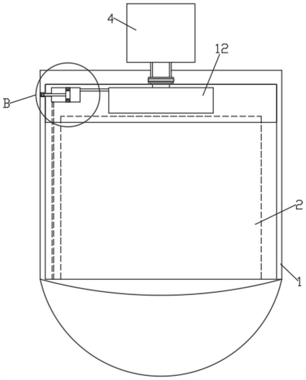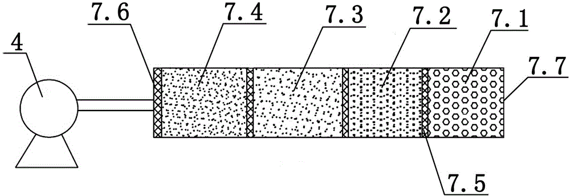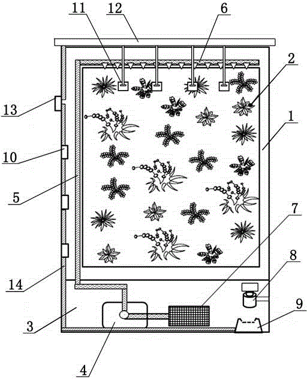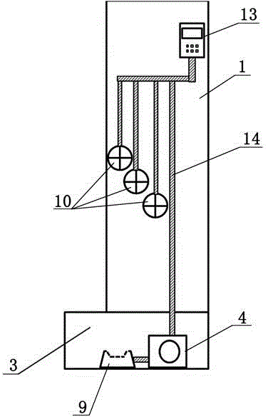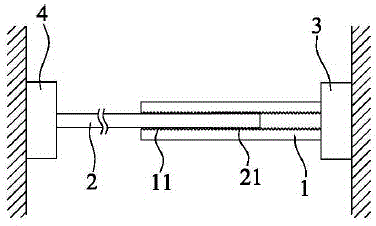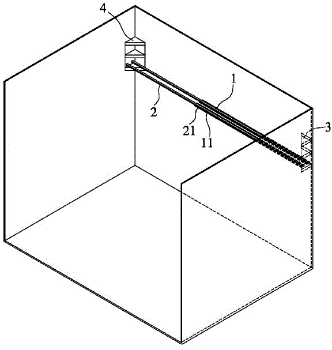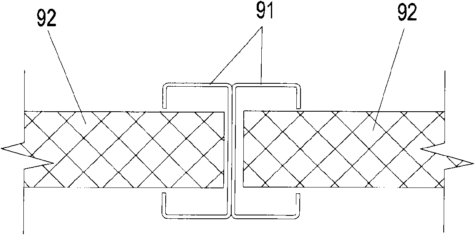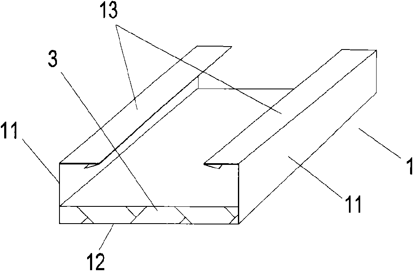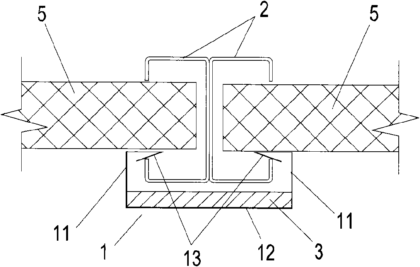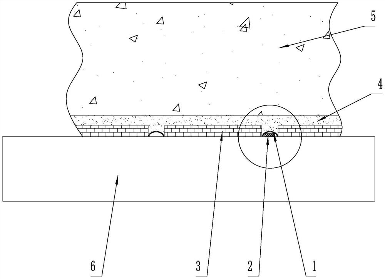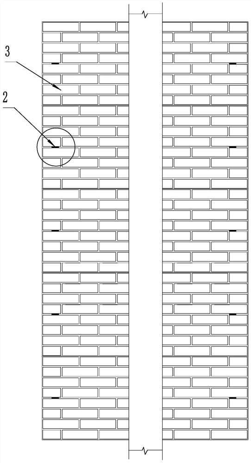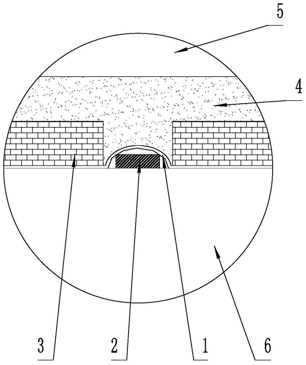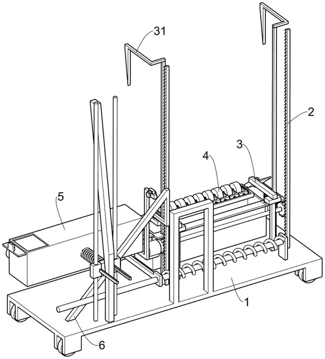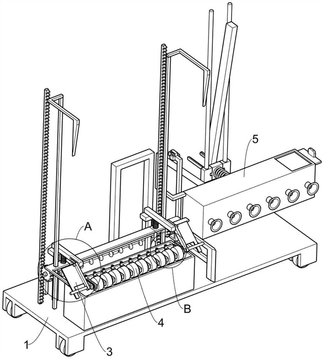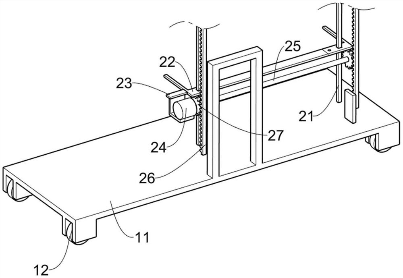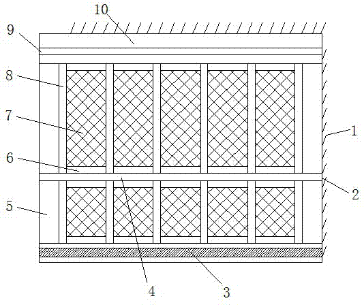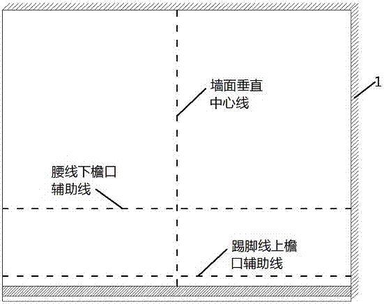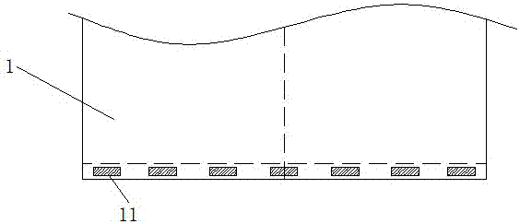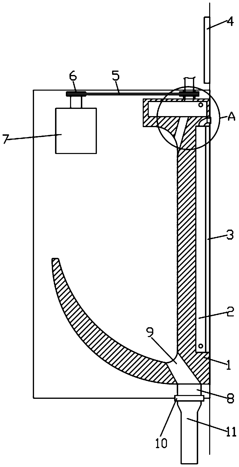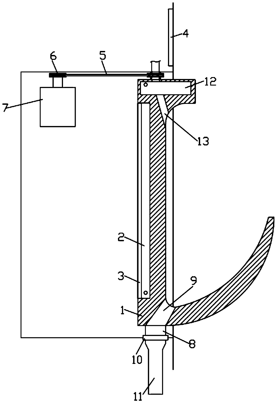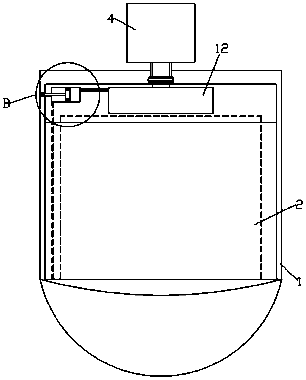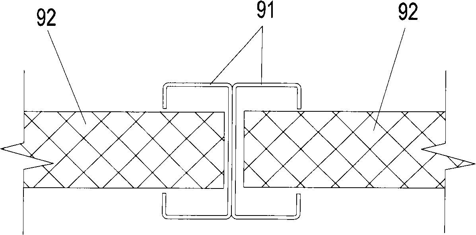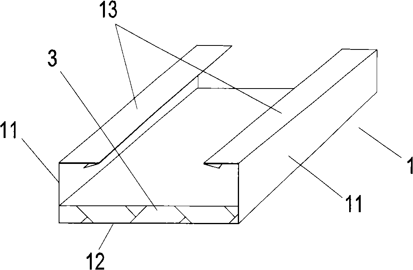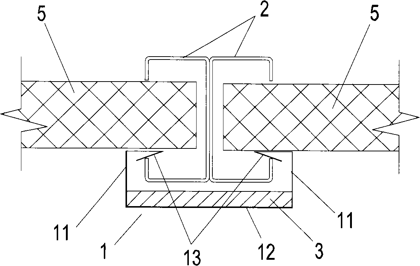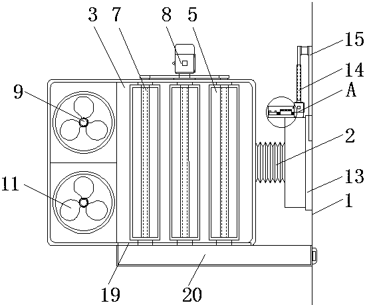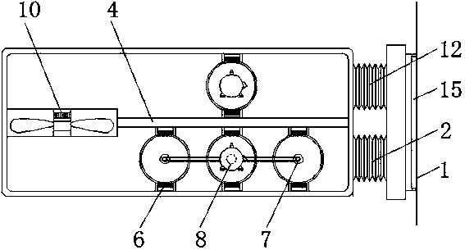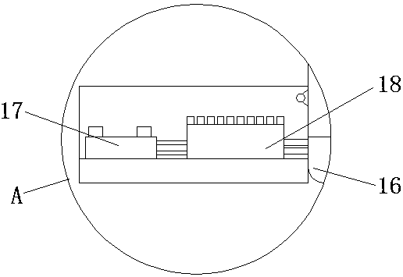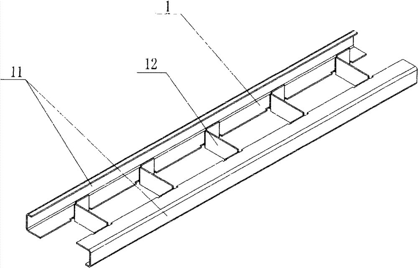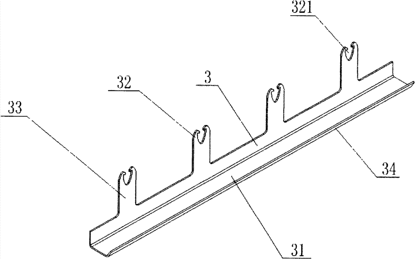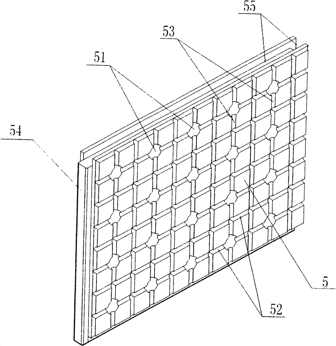Patents
Literature
Hiro is an intelligent assistant for R&D personnel, combined with Patent DNA, to facilitate innovative research.
30results about How to "Beautiful wall" patented technology
Efficacy Topic
Property
Owner
Technical Advancement
Application Domain
Technology Topic
Technology Field Word
Patent Country/Region
Patent Type
Patent Status
Application Year
Inventor
Capillary construction technology
InactiveCN101825331AQuick installationSolve the empty drum problemLighting and heating apparatusSpace heating and ventilation detailsEngineeringPre embedding
The invention discloses a capillary construction technology, comprising the following steps: (1) processing a top surface structure layer; (2) pre-embedding a head card; (3) fixing a capillary clamp and a net boom; (4) connecting a capillary main pipe and a system pipeline; (5) performing a bulge test; and (6) concealing the capillary. The capillary construction technology in the invention has simple operation, the concealment and fixation of the capillary net are easy, the firmness is good, the installation of the capillary can be finished rapidly, and the wall surface is beautiful after concealment of the capillary.
Owner:SHANGHAI LANDSEA PLANNING & ARCHITECTURAL DESIGN CO LTD
Low-shrinkage anti-cracking internal partition wall applied to fabricated open-web column steel structure
The invention discloses a low-shrinkage anti-cracking internal partition wall applied to a fabricated open-web column steel structure. The low-shrinkage anti-cracking internal partition wall comprisesa frame module, the frame module comprises left flat steel, the left flat steel is vertically arranged, right flat steel is arranged on the right side of the left flat steel, the left flat steel andthe right flat steel are structurally symmetrical, top profile steel is arranged at the upper relative position between the left flat steel and the right flat steel, bottom profile steel is arranged at the lower part of the top profile steel, a wall module is arranged in the frame module, a plurality of upper channel steel clamps are arranged on the bottom surface of the top profile steel, a plurality of lower channel steel clamps are arranged on the top surface of the bottom profile steel, the upper channel steel clamps and the lower channel steel clamps are structurally symmetrical, the wallmodule comprises a plurality of strip plates, front embedded steel plates are arranged at the relative positions of four corners of the front sides of the strip plates, and rear embedded steel platesare arranged at the relative positions of four corners of the rear sides of the strip plates. The low-shrinkage anti-cracking internal partition wall has the beneficial effects that the internal partition wall can be prevented from generating cracks, meanwhile installation, disassembly and transportation are convenient, and the working efficiency can be improved.
Owner:HENAN JINHUAXIA STEEL STRUCTURE ENG +1
Construction method of glass magnesium board
InactiveCN105672595AThe construction method is simple and fastNo crackCovering/liningsCoatingsSurface layerProduction drawing
The invention discloses a construction method of a glass magnesium board. The construction method comprises the following steps: (1) mounting of a keel: mounting the keel on a wall surface covered with a glass magnesium board according to the requirements of a design drawing or production drawing, and performing leveling treatment on the keel; (2) mounting of the glass magnesium board: fixing the glass magnesium board on the keel, banding the edges of the glass magnesium board, reserving gaps at the edge banding lines, and sealing with silica gel; (3) brushing the surface of the glass magnesium board with an interface agent, and plastering or making a decorative surface layer. The construction method of the glass magnesium board is simple, convenient and fast, glass magnesium board seams do not crack, and the wall surface is more aesthetically pleasing.
Owner:ZHUO DA NEW MATERIAL TECH GRP
Multifunctional tissue box used in rest room
PendingCN107837028ABeautiful wallImprove usabilityDomestic applicationsBiomedical engineeringAdhesive
The invention discloses a multifunctional tissue box used in a rest room. The multifunctional tissue box comprises a tissue box body and a hook, a top cover is arranged at the top of the tissue box, afixing base, a cosmetics placing groove, a cigarette placing groove and a tooth glass placing groove are formed in the surface of the top cover, the cosmetics placing groove is formed in one side ofthe cigarette placing groove, one end of the hook fixing base is adhesively connected with the wall of the rest room through adhesive, the other end of the hook fixing base is connected with a throughhole in the tissue box through the hook, and the wall face of the rest room is ensured to be attractive; tissue is placed in the tissue box, one end of the tissue extends out of the connector of thetissue box and a cover plate, saw teeth are arranged on the connector, and therefore a user takes the tissue more conveniently; as the cosmetics placing groove, the cigarette placing groove and the tooth glass placing groove are formed, the use functionality of the tissue box top cover is improved, by arranging the placing grooves, cosmetics, cigarettes and a tooth glass are separated, and it is avoided that adjacent articles are knocked down when the user takes one article above.
Owner:深圳市奇思妙想教育科技有限公司
Full-automatic construction device for water conservancy ecological retaining wall
InactiveCN108999210APracticalSolve the problem of uneven manual grindingArtificial islandsBreakwatersTerrainArchitectural engineering
The invention discloses a full-automatic construction device for a water conservancy ecological retaining wall. The full-automatic construction device comprises a first supporting plate, a second supporting plate and a stirring box body, a first motor is arranged at the upper part of the second supporting plate, the right end of an output shaft of the first motor is fixedly connected with a firstsleeve, a second telescopic rod is fixedly connected to the left side of a first telescopic rod, the top of the second telescopic rod is hinged to the left side of the bottom of the second supportingplate, the stirring box body is arranged in the middle of the first supporting plate, a second motor is fixedly connected to the position, located on the left side of the stirring box body, of the topof the second supporting plate, a water pipe storage box is arranged at the right end of the top of the stirring box body, and a control plate is arranged in the position, located on the left side ofthe water pipe storage box, of the top of the stirring box body. According to the full-automatic construction device, a plurality of functions are achieved, weeds and other plants can be automatically cleaned in an omni-directional mode; meanwhile, grinding is carried out while stirring and mixing a weeding solution or other solutions; and the device is suitable for complex terrains, accords withactual requirements and is suitable for popularization.
Owner:ZHENGZHOU INST OF TECH
Glass wool decorative sheet
InactiveCN106121164ARich styleOvercome decorativeCovering/liningsFlooringGlass woolMechanical engineering
The invention discloses a glass wool decorative sheet. The glass wool decorative sheet comprises a glass wool pinch plate and a surface flame-resistant material layer. The glass wool pinch plate comprises a male plate body and a female plate body. The side face of the female plate body is provided with a groove, and the male plate body is provided with a corresponding protrusion. The groove and the protrusion of the female plate body and the male plate body are connected with each other to form a male-female wedge. The glass wool decorative sheet further comprises a buckling strip. One part of the buckling strip is inlaid in the male plate body and the female plate body, and the other part of the buckling strip protrudes out of a base surface. The part protruding out of the base surface is provided with a fixing device. The buckling strip is fixed to a wall face by the aid of the fixing device, and then the female plate body and the male plate body are fixed to a wall body by being inserted into the buckling strip.
Owner:CHENGDU HANJIANG NEW BUILDING MATERIAL
Mobile wall wiring structure
InactiveCN111384697AIncreasing the thicknessEasy to handleElectrical apparatusEngineeringStructural engineering
The invention relates to a mobile wall wiring structure which comprises a wall inner box and an external box frame. The wall inner box is provided with an upper face, a lower face, a left face and a right face, and guide rails are arranged on the inner side of the upper face of the wall inner box and the inner side of the lower face of the wall inner box respectively. The external connection box frame is provided with four faces the same as those of the wall inner box, and inserting strips matched with the guide rails are arranged on the inner side of the upper face of the external connectionbox frame and the inner side of the lower face of the external connection box frame respectively. The wiring bottom box has the advantages that the plastering thickness of the outer side of the edge of the wiring bottom box is increased, during plastering, the wall surface around the wiring box can be better processed, and during later installation of the panel of the wiring bottom box, the integrating degree of the panel and the wall surface is extremely good and seamless, so that the wall surface is attractive. According to the invention, rework or later decoration repair work caused by poorappearance quality around the wiring bottom box is saved, and a lot of manpower and materials are saved.
Owner:新沂市瑞阳新型墙体建材有限公司
Wall hanging structure and electronic device with wall hanging structure
Owner:NANNING FUGUI PRECISION IND CO LTD
Sharing air-conditioner
InactiveCN110296464AEasy maintenanceEasy to disassembleLighting and heating apparatusHeating and ventilation casings/coversEngineeringInsect
The invention discloses a sharing air-conditioner and relates to the technical field of air-conditioners. The sharing air-conditioner comprises a protective jacket, a main unit, an outdoor unit, an air-conditioner pipe and two scanning registration devices, wherein the protective jacket is mounted on the inner side of a wall air-conditioner hole; one end of the air-conditioner pipe penetrates through the protective jacket to be connected with the main unit; the main unit is mounted on the inner side of a wall; the other end of the air-conditioner pipe is connected with the outdoor unit; the outdoor unit is mounted on the outer side of the wall; and the two scanning registration devices are mounted on the front surface of the main unit and the front surface of the outdoor unit correspondingly. The protective jacket comprises a protective pipe, cover plates, fixing buckles and mounting holes, wherein the cover plates are arranged on the two sides of the protective pipe correspondingly through the fixing buckles; and the mounting holes are formed in the end surfaces of the two sides of the protective pipe correspondingly. The sharing air-conditioner has the beneficial effects that inthe mounting process, the air-conditioner hole can be covered, so that the function of preventing rainwater and insects is achieved, furthermore, the wall is more attractive in appearance, maintainingand disassembling of the air-conditioner are convenient, and whole application, mounting and usage are quite simple.
Owner:JIANGSU INST OF ECONOMIC & TRADE TECH
Mobile wall wiring structure
InactiveCN111384698AIncreasing the thicknessEasy to handleElectrical apparatusEngineeringStructural engineering
The invention relates to a mobile wall wiring structure which comprises a wall inner box and an external box frame. The wall inner box is provided with an upper face, a lower face, a left face and a right face, and guide rails are arranged on the inner side of the upper face of the wall inner box and the inner side of the lower face of the wall inner box respectively. The external connection box frame is provided with four faces the same as those of the wall inner box, and inserting strips matched with the guide rails are arranged on the inner side of the upper face of the external connectionbox frame and the inner side of the lower face of the external connection box frame respectively. The wiring bottom box has the advantages that the plastering thickness of the outer side of the edge of the wiring bottom box is increased, during plastering, the wall surface around the wiring box can be better processed, and during later installation of the panel of the wiring bottom box, the integrating degree of the panel and the wall surface is extremely good and seamless, so that the wall surface is attractive. According to the invention, rework or later decoration repair work caused by poorappearance quality around the wiring bottom box is saved, and a lot of manpower and materials are saved.
Owner:新沂市瑞阳新型墙体建材有限公司
Energy-saving environment-friendly decorative ceramic tile
InactiveCN110952737AReduce consumptionEasy constructionCovering/liningsComposite materialCeramic tiles
The invention discloses an energy-saving environment-friendly decorative ceramic tile. According to the energy-saving environment-friendly decorative ceramic tile, a ceramic tile body facing a wall by45 degrees to cover the ceramic face is arranged on the upper side face of the ceramic tile, a ceramic tile body is arranged on the left side face of the ceramic tile and faces the wall by 45 degreesto cover the ceramic face, a ceramic tile body is arranged on the right side face of the ceramic tile and faces the wall by 45 degrees to cover the ceramic face, a ceramic tile body is arranged on the wall on the upper side of the ceramic tile with a 90-degree right corner and covers the ceramic face by 45 degrees, a ceramic tile body is arranged on the wall on the upper side of the 90-degree left corner and covers the ceramic face by 45 degrees, a ceramic tile body with a left 90-degree corner and a right 90-degree corner is arranged, a ceramic tile body with a left 90-degree corner and a right 90-degree corner is arranged, the upper side face of the ceramic tile body covers the ceramic face by 45 degrees, a ceramic tile body with an upper 90-degree corner is arranged, a ceramic tile body with a lower 90-degree corner is arranged, and a ceramic tile body with the left side connected with the upper side face by 45 degrees and covering the ceramic face by 45 degrees and the right sideface connected with the upper side face by 45 degrees and covering the ceramic face by 45 degrees is arranged. According to the ceramic tile, upper, lower, left and right 90-degree external corners are decorated and cover the ceramic face, labor and materials are saved, an energy cutting device is saved, and the wall is orderly and easy to clean.
Owner:深圳市亚奇星电气机械有限公司
Graphene fluorocarbon energy-saving coating and preparation method thereof
The invention discloses graphene fluorocarbon energy-saving coating and a preparation method thereof. The graphene fluorocarbon energy-saving coating comprises the following raw materials in parts byweight: water-based fluorocarbon emulsion, graphene, a film-forming aid, an ultraviolet absorbent, a leveling agent, algaecide and deionized water; and during preparation, the raw materials are addedinto a stirring machine sequentially and are dispersed while being stirred uniformly. The graphene and the fluorocarbon are combined, so that better heat-dissipating effect and adhesive force are achieved; the mass proportion of the mixed solvent and the aid is reasonable, so that the coating has high heat-conducting coefficient, high radiation heat-dissipating coefficient and good heat-dissipating effect; in addition, the coating has the advantages of high weather resistance, anti-pollution capacity, heat-insulating property, high heat reflecting property, high strength, flexibility, anti-mildew and anti-alga properties, fluent construction process, good construction effect and beautiful wall surface.
Owner:罗汉平
Drilling repair equipment
The invention discloses drilling repair equipment. The drilling repair equipment comprises a repair pen, wherein a placement mechanism is arranged in the repair pen; the placement mechanism comprisesa material push cavity formed in the repair pen; a rotary cavity is formed in the repair pen; the rotary cavity is formed in the right side of a movable cavity; a rotary mechanism is arranged in the rotary cavity; a winding shaft arranged in a manner of being connected with a torsional spring on a rear end wall of the rotary cavity is comprised in the rotary mechanism; a placement cavity is formedin the repair pen; a lifting mechanism is arranged in the placement cavity; and the lifting mechanism comprises a working cavity formed in the upper end wall of the placement cavity. The device is capable of realizing rapid filling for drilled holes, and further capable of carrying out paint spray on the filled places after the filling is completed and enabling the colors of the filled places tobe the same as a surrounding wall body, so that a wall surface is more beautiful; and moreover, object shielding-hanging or wallpaper re-sticking is not needed, and the operation is convenient, so that the manual consumption is greatly reduced, and the time loss is reduced.
Owner:杭州摩亚机械科技有限公司
Wall hanging structure and electronic device with the wall hanging structure
ActiveCN110388554BQuick installationBeautiful wallMachine supportsPicture framesEngineeringStructural engineering
The invention provides a wall hanging structure, which is fixed on a wall and is used for hanging objects. The object includes a magnetic adsorption body. It is characterized in that the wall hanging structure includes: a sleeve with a through hole and a convex rib, a mandrel, It has a depression, a vertebral body, a housing cavity, and a magnetic block, which is accommodated in the housing cavity; wherein, the mandrel is located in the sleeve, and the depression cooperates with the convex rib, and the magnetic The absorbing body attracts the mandrel to move along the sleeve so that the mandrel protrudes outside the sleeve for the object to hang. When the object is not suspended, the magnetic block attracts the The mandrel is retracted and hidden in the sleeve. The wall-mounted structure and the product are automatically positioned and fixed. When the product is removed, the wall-mounted structure automatically resets and hides. The wall is beautiful, and the installation, suspension and disassembly process is simple and fast.
Owner:NANNING FUGUI PRECISION IND CO LTD
Hidden in-wall rotary automatic sensing extension and flushing male urinal
The invention discloses a wall-hidden rotary automatic sensing extension and flushing male urinal. The wall-hidden rotary automatic sensing extension and flushing male urinal comprises a device grooveformed in the side wall of a wall body, and a urinal main body arranged in the device groove, wherein the upper and lower ends of the urinal main body are rotationally connected to the inner wall ofthe device groove through a hollow rotating shaft; a driving mechanism for driving the urinal main body to rotate is arranged in the device groove; the back of the urinal main body is provided with agroove; the notch of the groove is sealed by a transparent glass plate; a cleaning agent is arranged in the groove; the upper end of the urinal main body is provided with a mixed liquid cavity; and the hollow rotating shaft at the upper end of the urinal main body is communicated with the mixed liquid cavity. The urinal is taken into the wall body when not in use, thereby reducing the occupied space. A certain amount of cleaning agent is added each time, so that the cleanliness of the urinal can be effectively kept, and meanwhile waste of the cleaning agent can be avoided.
Owner:GUANGDONG ANBI TECH CO LTD
Capillary construction technology
InactiveCN101825331BQuick installationSolve the empty drum problemLighting and heating apparatusSpace heating and ventilation detailsEngineeringPre embedding
Owner:SHANGHAI LANDSEA PLANNING & ARCHITECTURAL DESIGN CO LTD
Multifunctional indoor decontaminating plant wall
InactiveCN102934588BEasy to installEasy to replaceMultistage water/sewage treatmentAgriculture gas emission reductionFiltrationEngineering
Disclosed is a multifunctional indoor decontaminating plant wall. The plant wall comprises a plant module installed on a three-dimensional support frame. A circulating filtration water supply system, a humidification system, a ventilation system and a light supplement system are further installed on the three-dimensional support frame. The circulating filtration water supplying system comprises a water tank, a water pump, a water supply pipeline, a drop irrigation pipe, a filter and a water level controller. The water pump and the filter are transversely arranged in the water tank; a water inlet of the water pump is connected with the filter through a water pipe, and a water outlet is connected with the water supply pipeline; the water supply pipeline is connected with the drop irrigation pipe which is horizontally arranged at the top of the plant module upwards; and the water level controller is arranged on the upper portion of the water tank. The humidification system is composed of an atomizer arranged in the water tank, the ventilation system comprises a fan vertically arranged on one side of the three-dimensional support frame, an air outlet of the fan faces the plant module, and the light supplement system is composed of light supplement lamps and a power supply rail. The multifunctional indoor decontaminating plant wall can purify the indoor air, adjust the humidity and beautify the wall and can be widely applied in buildings of markets, hotels, movie theaters, exhibition halls, houses and the like.
Owner:CHINA STATE CONSTRUCTION ENGINEERING CORPORATION +1
Extrusion type hanging frame for kitchen or bathroom
InactiveCN105768815ASqueeze outIncrease frictionKitchen equipmentDomestic articlesThreaded pipeScrew joint
The invention discloses an extrusion type hanging frame for a kitchen or a bathroom. The extrusion type hanging frame comprises an inner threaded pipe and an outer threaded pipe, wherein the inner threaded pipe is arranged on the outer threaded pipe in a screw joint manner; and a pressing plate is arranged at each of the outer end of the inner threaded pipe and the outer end of the outer threaded pipe separately. The extrusion type hanging frame is quite convenient to install and detach.
Owner:刘水琴
Heat preservation structural component for upright post of mobile house
ActiveCN101638915AImprove thermal insulationBeautiful wallHeat proofingBuilding insulationsThermal insulationEngineering
The invention relates to a heat preservation structural component for an upright post of a mobile house. The heat preservation structural component is arranged on the joint of an upright post (2) andan external wall plate (5) of the mobile house and comprises a pinch plate body (1), wherein the pinch plate body (1) comprises a baseplate (12) and flexible left and right lateral plates (11) which extend forwards along both sides of the baseplate (12), the front end parts of the left and the right lateral plates (11) are respectively provided with a relatively inward embedded part (13), the embedded parts (13) on both sides are embedded in gaps between the upright post (2) and the external wall plate (5), and the inner wall of the baseplate (12) is provided with a heat preservation layer(3).The heat preservation structural component for the upright post of the mobile house of the invention has the advantages of simple configuration and convenient installation and disassembly, can effectively improve the effects of heat preservation and thermal insulation of the joint of the external wall plate and the upright post of the dismountable mobile house, and enables the wall face of the joint to be much more shapely.
Owner:深圳雅致集成房屋有限公司
Novel reverse beating process for tapestry brick of exterior wall based on high-performance cement-based material
PendingCN112895063APrevent displacementGuarantee the construction qualitySurface layering apparatusWall plateManufacturing engineering
The invention discloses a novel reverse beating process for a tapestry brick of an exterior wall based on a high-performance cement-based material. The novel reverse beating process is characterized by comprising the following construction step 1 of placing PE film locating blocks on a mold table according to a drawing; the step 2 of laying a PE film on the PE film locating blocks, so that the PE film locating blocks are embedded into corresponding grooves of the PE film; the step 3 of embedding the tapestry bricks into film grids of the PE film face down; the step 4 of laying a layer of high-performance cement-based material on the laid face bricks, and forming a high-performance cement layer; and the step 5 of manufacturing a concrete wallboard on the high-performance cement layer according to a concrete wallboard manufacturing process after the high-performance cement-based material is solidified. The construction process has the characteristics of convenient and safe construction, short construction time and high quality.
Owner:SHAOXING SEIKO GREEN BUILDING INTEGRATED BUILDINGSYST IND
Dehairing machine capable of reserving position of wire box
ActiveCN113700270ABeautiful wallImprove practicalityBuilding constructionsStructural engineeringMachine
The invention relates to a dehairing machine, in particular to a dehairing machine capable of reserving the position of a wire box. The dehairing machine comprises a moving mechanism, a lifting mechanism, a rotating mechanism, a galling mechanism and the like; and the lifting mechanism is arranged on the moving mechanism, the rotating mechanism is arranged on the lifting mechanism, and the galling mechanism is arranged on the lifting mechanism. Through the cooperation of napping cylinders and the devices on the napping cylinders, one part of the napping cylinders in contact with the wire box can be extruded by the wire box in the dehairing process, one part of the napping cylinders and the devices on the napping cylinders can move towards a third fixing frame, so that the position of the wire box can be reserved in the dehairing process, therefore, the wire box can be protected, the dehaired wall surface is more attractive, and the effect that the dehairing position can be automatically reserved according to the position and the size of the wire box in the dehairing process is achieved.
Owner:山东林坔幕墙装饰有限公司
Water heater hanging device
The invention discloses a water heater hanging device. The device comprises a rotating rack used for hanging or placing a water heater, wherein the rotating rack is made of rods or / and plates, is arranged in a concave opening of a wall body and is in hinged connection with one side inside the concave opening of the wall body, and is pulled or stirred by external force to move a water heater out of the concave opening of the wall body; the connecting edge, corresponding to the side in the concave opening of the wall body, of the rotating rack forms an included angle with the horizontal plane, so that the water heater enters into the concave opening of the wall body under the gravity effect after a water heater is hung or placed.
Owner:ZIXING DAIKECHUANG ENERGY SAVING TECH CO LTD
A modular decorative wall panel and its assembly method
ActiveCN106930490BEasy to disassembleLarge margin of errorCovering/liningsBuilding material handlingHigh volume manufacturingBaseboard
The invention discloses a modularized decorative wall plate and an assembly method thereof. The modularized decorative wall plate comprises a wall body, a modularized whole, string courses, standard frames, vertical middle diaphragms, transverse middle diaphragms, a baseboard, clamping pieces, adjusting plates, an adjusting hanging plate and a top line. The modularized whole is arranged on the surface of the wall body. The standard frames are uniformly distributed on the modularized whole from the middle to the two sides. The vertical middle diaphragms are arranged at the left and right ends of the standard frames. The transverse middle diaphragms are arranged at the bottoms and the tops of the standard frames. A wall face vertical center line, a string course lower cornice auxiliary line and a baseboard upper cornice auxiliary line are drawn on the surface of the wall body. The clamping pieces, the baseboard, the vertical middle diaphragms, the transverse middle diaphragms, the standard frames, the adjusting plates, the adjusting hanging plate and the top line are all the fixed sizes, are in mutual fit and can produced on a large scale; the construction period is shortened greatly through the modularized assembly method; and the appearance of the wall surface is more attractive after decorating, and environmental protection is achieved.
Owner:ANHUI KOJO NEW MATERIAL TECH CO LTD
Wall-hidden rotary automatic sensing extension and flushing male urinal
The invention discloses a wall-hidden rotary automatic sensing extension and flushing male urinal. The wall-hidden rotary automatic sensing extension and flushing male urinal comprises a device grooveformed in the side wall of a wall body, and a urinal main body arranged in the device groove, wherein the upper and lower ends of the urinal main body are rotationally connected to the inner wall ofthe device groove through a hollow rotating shaft; a driving mechanism for driving the urinal main body to rotate is arranged in the device groove; the back of the urinal main body is provided with agroove; the notch of the groove is sealed by a transparent glass plate; a cleaning agent is arranged in the groove; the upper end of the urinal main body is provided with a mixed liquid cavity; and the hollow rotating shaft at the upper end of the urinal main body is communicated with the mixed liquid cavity. The urinal is taken into the wall body when not in use, thereby reducing the occupied space. A certain amount of cleaning agent is added each time, so that the cleanliness of the urinal can be effectively kept, and meanwhile waste of the cleaning agent can be avoided.
Owner:GUANGDONG ANBI TECH CO LTD
A concrete for the displacement of door openings in brick walls
The invention discloses a concrete for displacement of a brick wall door opening. The concrete is prepared from, by weight, 200-240 parts of Portland blast furnace slag cement, 360-400 parts of quartz sand, 50-60 parts of acrylic resin, 30-40 parts of micron-scale carbon black, 20-25parts of cellulose grafted chitosan, 8-12 parts of polyvinyl pyrrolidone, 25-30 parts of sweet potato starch, 10-15parts of gelatine powder, 5-8 parts of sodium sulfite powder and a proper amount of water. The concrete for displacement of the brick wall door opening can be highly bonded with a brick wall together after naturally solidifying, a concrete body can extend into the gaps of the brick wall and form a dense connecting layer with the surface of the brick wall, and accordingly integrated forming between the concrete and a wall body is achieved. No cracking is produced between the new door opening formed by concrete building and the wall body, and the wall body is more attractive.
Owner:重庆驰旭混凝土有限公司
Heat preservation structural component for upright post of mobile house
ActiveCN101638915BImprove thermal insulationBeautiful wallHeat proofingBuilding insulationsThermal insulationEngineering
The invention relates to a heat preservation structural component for an upright post of a mobile house. The heat preservation structural component is arranged on the joint of an upright post (2) and an external wall plate (5) of the mobile house and comprises a pinch plate body (1), wherein the pinch plate body (1) comprises a baseplate (12) and flexible left and right lateral plates (11) which extend forwards along both sides of the baseplate (12), the front end parts of the left and the right lateral plates (11) are respectively provided with a relatively inward embedded part (13), the embedded parts (13) on both sides are embedded in gaps between the upright post (2) and the external wall plate (5), and the inner wall of the baseplate (12) is provided with a heat preservation layer(3). The heat preservation structural component for the upright post of the mobile house of the invention has the advantages of simple configuration and convenient installation and disassembly, can effectively improve the effects of heat preservation and thermal insulation of the joint of the external wall plate and the upright post of the dismountable mobile house, and enables the wall face of the joint to be much more shapely.
Owner:深圳雅致集成房屋有限公司
Concrete for displacement of brick wall door opening
The invention discloses a concrete for displacement of a brick wall door opening. The concrete is prepared from, by weight, 200-240 parts of Portland blast furnace slag cement, 360-400 parts of quartz sand, 50-60 parts of acrylic resin, 30-40 parts of micron-scale carbon black, 20-25parts of cellulose grafted chitosan, 8-12 parts of polyvinyl pyrrolidone, 25-30 parts of sweet potato starch, 10-15parts of gelatine powder, 5-8 parts of sodium sulfite powder and a proper amount of water. The concrete for displacement of the brick wall door opening can be highly bonded with a brick wall together after naturally solidifying, a concrete body can extend into the gaps of the brick wall and form a dense connecting layer with the surface of the brick wall, and accordingly integrated forming between the concrete and a wall body is achieved. No cracking is produced between the new door opening formed by concrete building and the wall body, and the wall body is more attractive.
Owner:重庆驰旭混凝土有限公司
Foamed aluminum sound insulation wall and construction method thereof
The invention discloses a foamed aluminum sound insulation wall. The foamed aluminum sound insulation wall comprises a wall body of a hollow structure, wherein a group of square foamed aluminum plates are vertically arranged on each of the two side surfaces of the wall body; H-shaped upright posts used for fixing and supporting the foamed aluminum plates are arranged in the wall body at intervals; C-shaped upright posts used for fixing and supporting the foamed aluminum plates are arranged at the two ends of the wall body; a roof keel is arranged at the bottom of the wall body; a roof keel is arranged at the top of the wall body; the foamed aluminum plates are attached to the outer sides of the flanges of the H-shaped upright posts and the C-shaped upright posts; the left and right adjacent foamed aluminum plates are connected in an inserting manner; the joint of the left and right adjacent foamed aluminum plates is of a special-shaped structure; the special-shaped structure is fixedly connected with the flanges of the H-shaped upright posts through bolts II; and the foamed aluminum plates positioned at the two ends of the wall body are fixedly connected with the flanges of the C-shaped upright posts through bolts III. According to the scheme, the foamed aluminum sound insulation wall is good in sound insulation and fireproof performance, attractive in wall surface, high in utilization rate of indoor space and simple and efficient in construction method.
Owner:山东高速高新材料科技有限公司
Embedded type household air purification device with ventilation opening capable of being hidden
InactiveCN107842944AFilter thoroughlyReduce entryMechanical apparatusDispersed particle filtrationHydraulic cylinderElectric machine
The invention discloses an embedded type household air purification device with a ventilation opening capable of being hidden. The device comprises a wall, a filter box, a brush, rotating parts, an air outlet, a telescopic rod and a signal processor; a purifying box is arranged in the wall, an air inlet is formed in the left side of the purifying box, a partition board is arranged in the purifyingbox, rotating shafts are arranged in the filter box, and are connected with an electric machine, the rotating parts are connected with a motor, fan blades are fixed to the periphery of each rotatingpart, the air outlet is connected with a protection sleeve, a movable door is arranged in the protection sleeve, one end of the telescopic rod is connected with the movable door, the other end of thetelescopic rod is connected with a hydraulic cylinder, a signal processor is connected with a single chip microcomputer, and the single chip microcomputer is connected with the hydraulic cylinder. According to the embedded type household air purification device with the ventilation opening capable of being hidden, the filter box does not need to be replaced, the air inlet and the air outlet can becovered, and use is more convenient and rapid.
Owner:南京市雨花台区创新创业法治宣传与法律服务中心
Building member combining keel frame assembly and heat insulation plate
The invention relates to a building member combining a keel frame assembly and a heat insulation plate. The building member comprises keels, clamping strips, the heat insulation plate and reinforced steel plate screens, wherein the keels are arranged in equal distance; the clamping strips are held at two sides of the keels and arranged vertical to the keels; the clamping strip comprises a fixed part arranged on the keel, a clamping hook part extended outwards and an extended part connected with the fixed part and the clamping hook part; the reinforced steel plate screens are positioned at twosides of the keels, the reinforced steel plate screen comprises a plurality of reinforcing ribs, and the reinforcing ribs are directly clamped on the clamping hook parts of the clamping strips so that the reinforced steel plate screens are arranged on the clamping strips; and the heat insulation plate is positioned between the clamping strips and the reinforced steel plate screens, the heat insulation plate comprises a plurality of through holes, the extended parts of the clamping strips are positioned in the through holes, and the clamping hook parts of the clamping strips extend out of the through holes. The building member has many advantages of novel structure, convenience for installation, firmness in holding, convenience for prefabrication and the like.
Owner:骆东伟
Features
- R&D
- Intellectual Property
- Life Sciences
- Materials
- Tech Scout
Why Patsnap Eureka
- Unparalleled Data Quality
- Higher Quality Content
- 60% Fewer Hallucinations
Social media
Patsnap Eureka Blog
Learn More Browse by: Latest US Patents, China's latest patents, Technical Efficacy Thesaurus, Application Domain, Technology Topic, Popular Technical Reports.
© 2025 PatSnap. All rights reserved.Legal|Privacy policy|Modern Slavery Act Transparency Statement|Sitemap|About US| Contact US: help@patsnap.com
