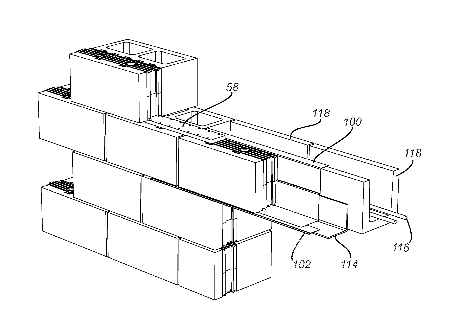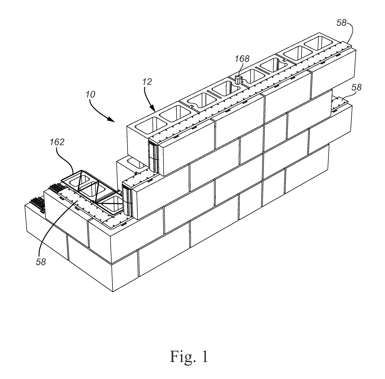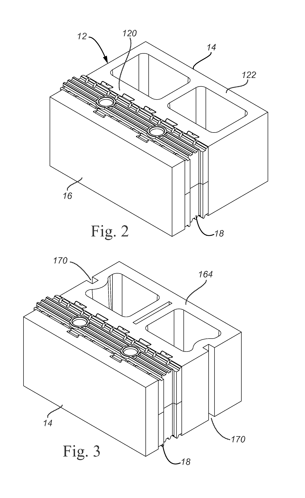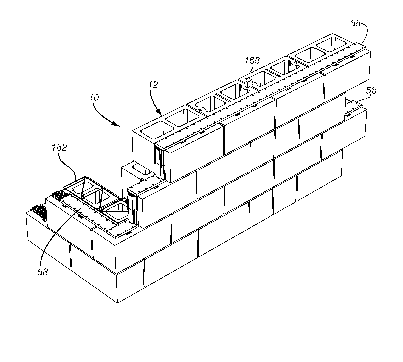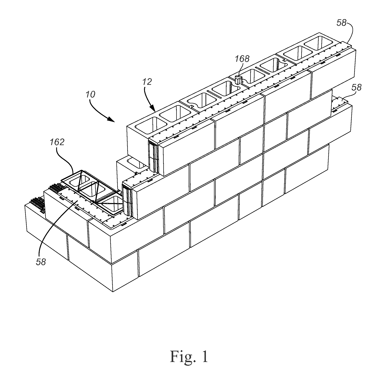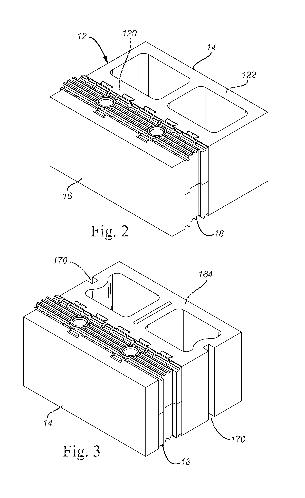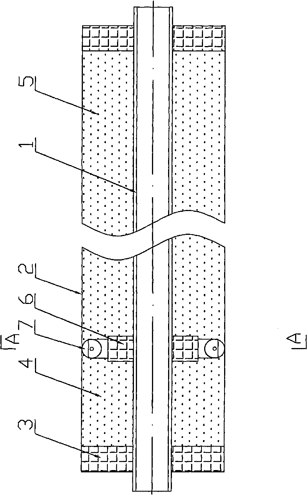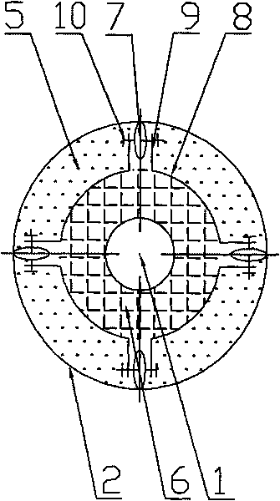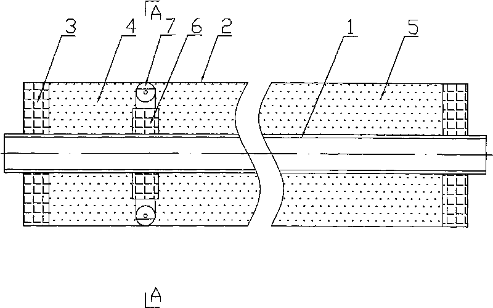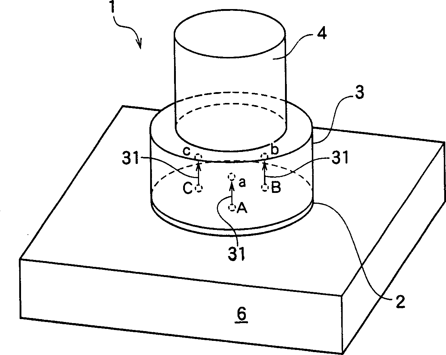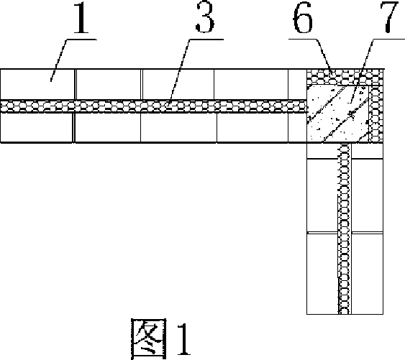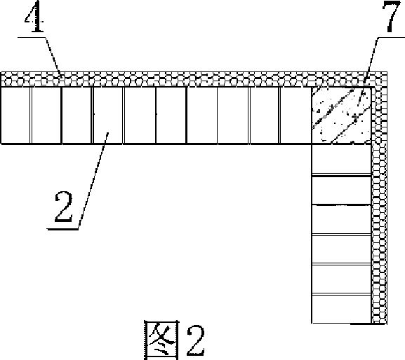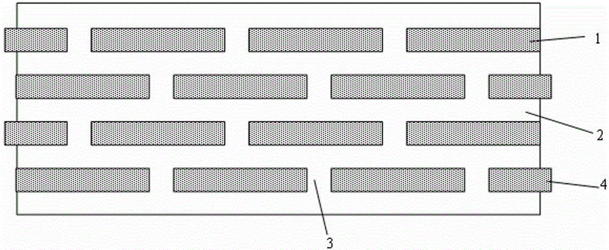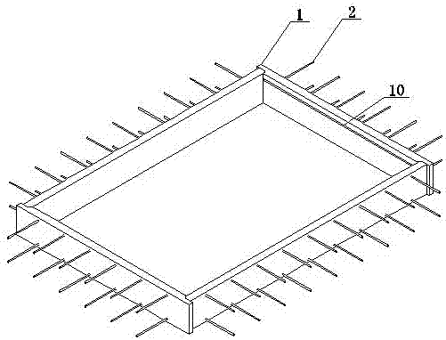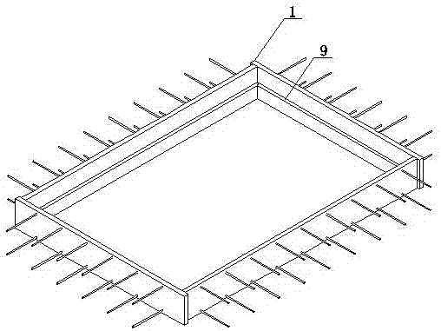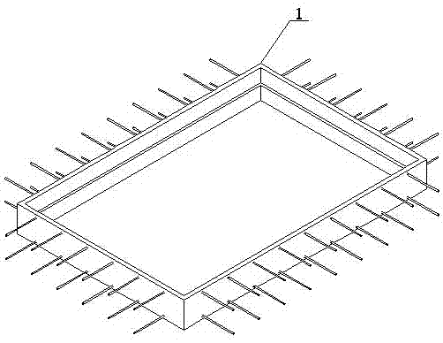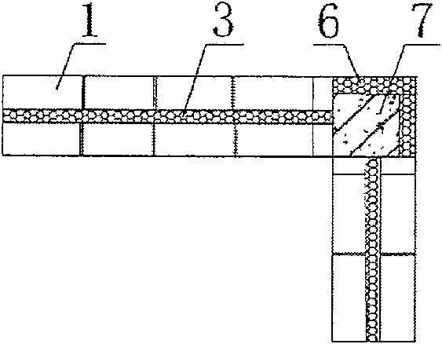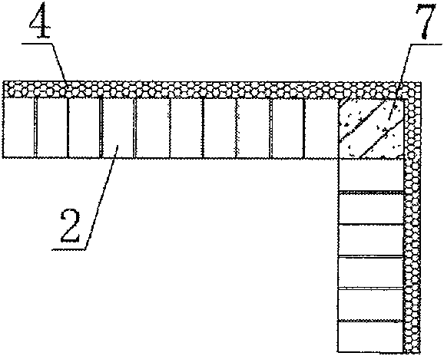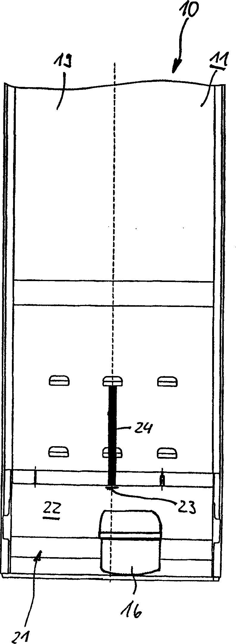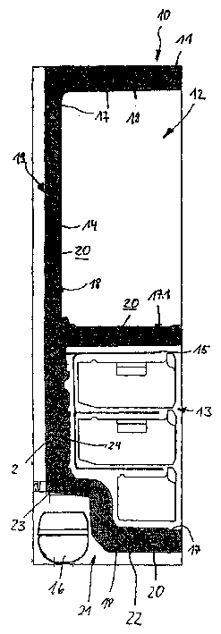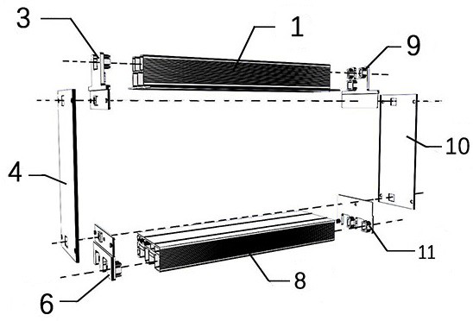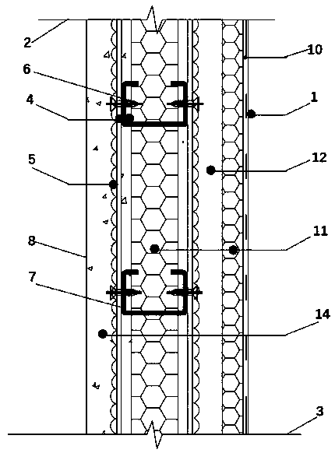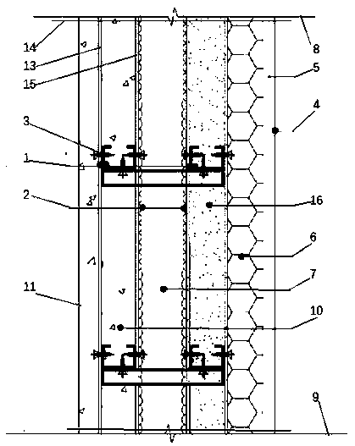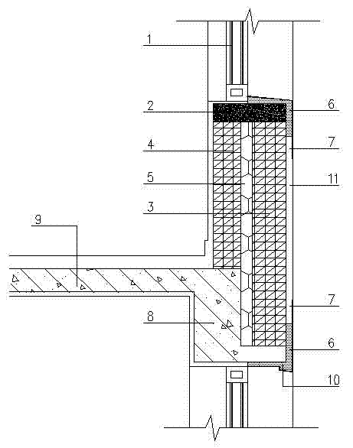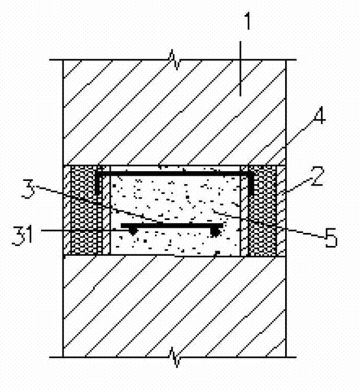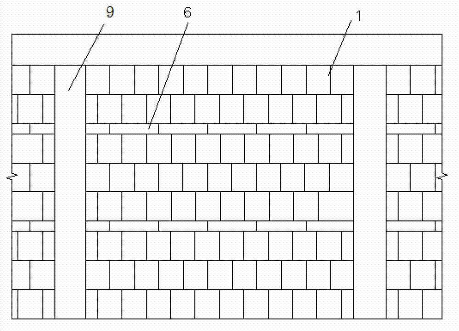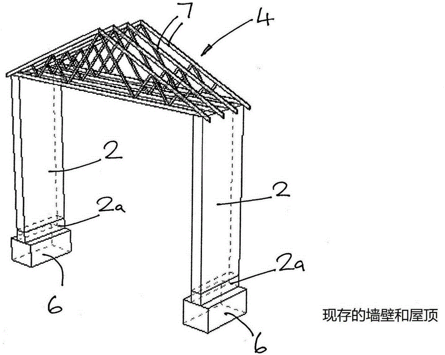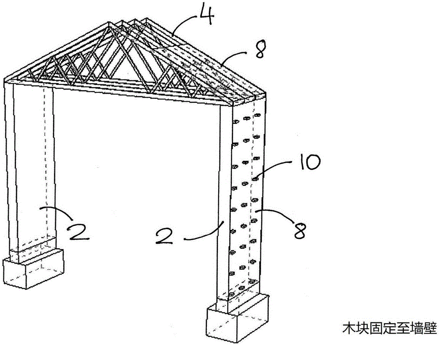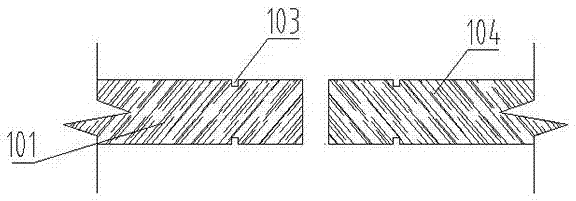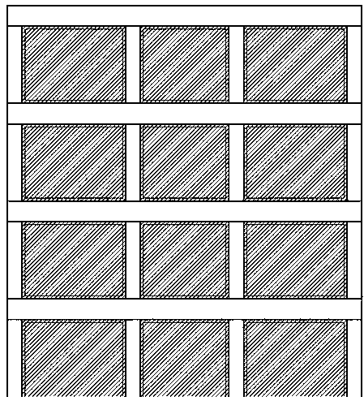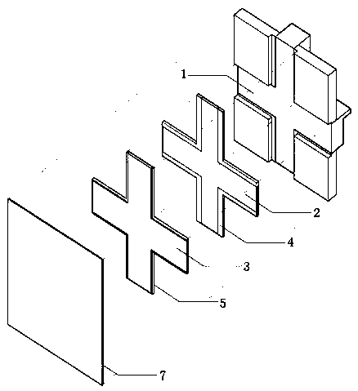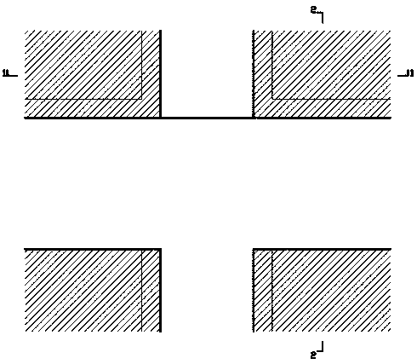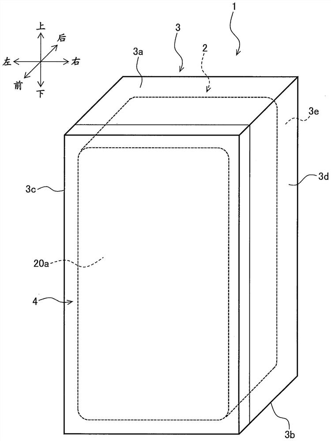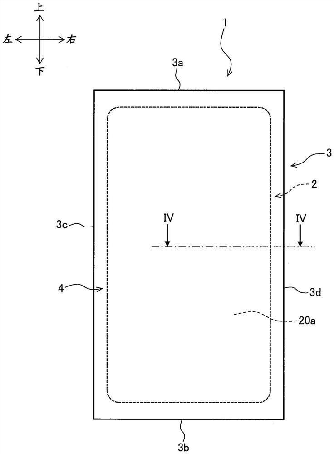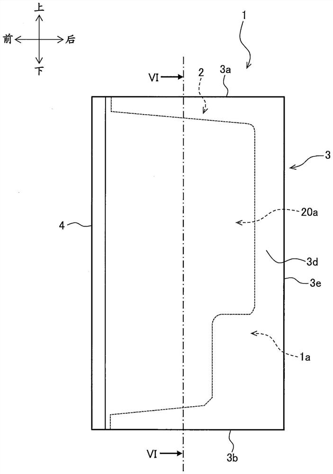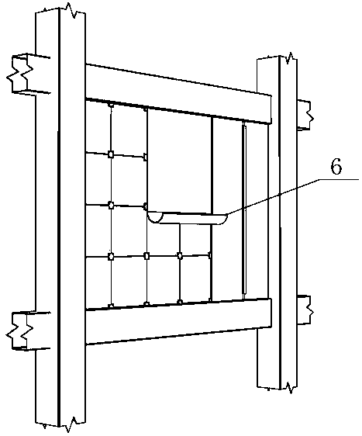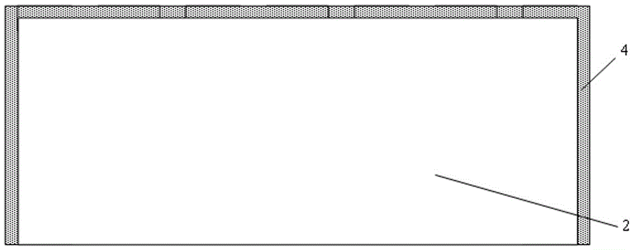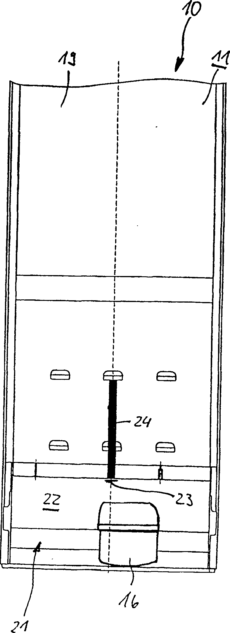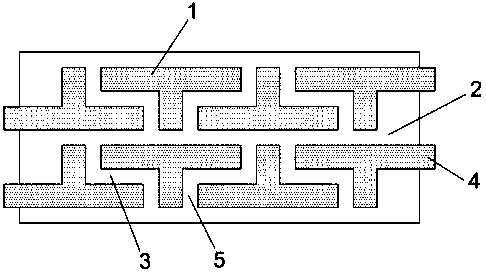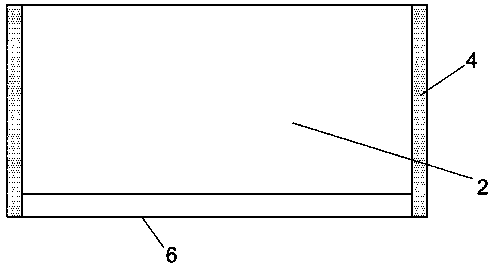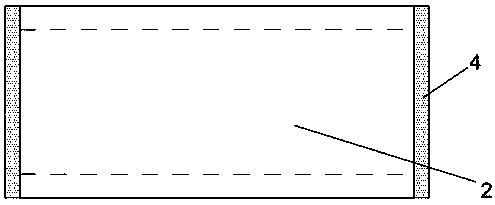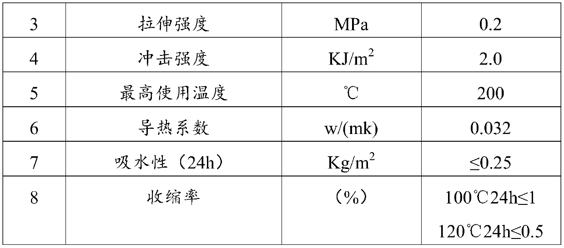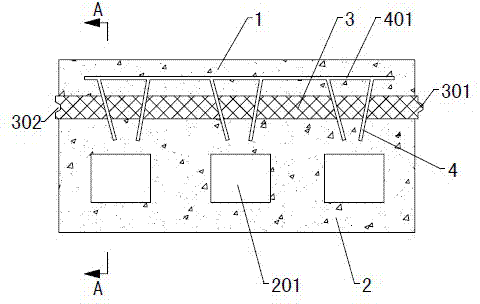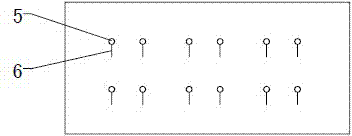Patents
Literature
Hiro is an intelligent assistant for R&D personnel, combined with Patent DNA, to facilitate innovative research.
34results about How to "Avoid thermal bridges" patented technology
Efficacy Topic
Property
Owner
Technical Advancement
Application Domain
Technology Topic
Technology Field Word
Patent Country/Region
Patent Type
Patent Status
Application Year
Inventor
Insulated concrete masonry system
ActiveUS20140260029A1Strong and inexpensiveAvoid thermal bridgeStrutsConstruction materialStructural engineering
A insulated masonry wall system having insulation blocks between structural and face blocks to provide structures that are strong, inexpensive, avoid thermal bridges, and resist transmission of heat. The walls are attractive and versatile, and an enormous variety of decorative face members may be utilized. The face blocks are attached to the structural blocks to prevent facing materials from falling even if fire destroys the insulation blocks between the structural blocks and the facing. The system resists water penetration and effectively drains water that does penetrate any portion of the system.
Owner:OLDCASTLE ARCHITECTURAL
Insulated concrete masonry system
ActiveUS9482003B2Resist transmission of heatStrong and inexpensiveConstruction materialCovering/liningsThermal bridgeStructural engineering
A insulated masonry wall system having insulation blocks between structural and face blocks to provide structures that are strong, inexpensive, avoid thermal bridges, and resist transmission of heat. The walls are attractive and versatile, and an enormous variety of decorative face members may be utilized. The face blocks are attached to the structural blocks to prevent facing materials from falling even if fire destroys the insulation blocks between the structural blocks and the facing. The system resists water penetration and effectively drains water that does penetrate any portion of the system.
Owner:OLDCASTLE ARCHITECTURAL
Heat preservation pipe prefabricated by powder heat insulating materials
InactiveCN101706031ACompact and reasonable structureSmall structureThermal insulationPipe protection by thermal insulationHeat transmissionTransfer procedure
The invention discloses a heat preservation pipe prefabricated by powder heat insulating materials, comprising a working steel pipe and an external protective pipe. The external protective pipe is arranged at the outer side of the working steel pipe, and heat insulating drain plugs are arranged at two ends between the working steel pipe and the external protective pipe. The structure of the invention is reasonable and compact, powder materials are adopted for the heat insulating materials, the heat insulating structure cannot be destroyed, and the heat insulating performance cannot be influenced when the volume of a cavity formed between the working steel pipe and the external protective pipe changes, thereby a series of problems caused by the expansion because of heat and the contraction because of cold that are generated by temperature change during a heat transmission process are solved. The powder materials have lower coefficient of heat conductivity at the higher temperature, thereby energy-saving effect is obvious; because a supporting device is arranged in the cavity filled with the powder heat insulating materials, the heat insulating effect is good, and heat bridges are completely stopped; the heat preservation materials with the lowest coefficient of heat conductivity are used by the heat insulating materials, a heat isolating cushion ring and the heat insulating drain plugs, so that the integral heat preservation thickness of the heat preservation pipe is thin, the structure of the external protective pipe correspondingly becomes smaller, the quantity of installation and conveying is reduced, and the comprehensive manufacturing cost is low.
Owner:董勖 +1
Exterior wall fireproof composite board with built-in keel
PendingCN107401258AEnhanced wind load resistancePrevent collapseCovering/liningsFlooringInsulation layerChinese characters
The invention relates to an exterior wall fireproof composite board with a built-in keel. The exterior wall fireproof composite board successively comprises a backboard layer, a heat-insulation layer and a surface decoration layer outwardly from an exterior wall, the keel is embedded in the heat-insulation layer, and the backboard layer, the heat-insulation layer and the surface decoration layer are bonded with each other to form the composite board. The exterior wall fireproof composite board also comprises wall anchoring members for fixing and connecting the composite board to the wall. The keel is an aluminum alloy keel of a structure shaped like a Chinese character 'jing', 'tian', 'wang', or 'shi'. The exterior wall fireproof composite board has the advantages that through building the aluminum alloy keel in the heat-insulation layer, wind load anti-compression performance of the whole composite board is largely enhanced, and collapse and deformation of the whole composite board are effectively prevented; and service lifetime of exterior wall heat-insulation materials is effectively prolonged, and heat-insulation lifetime of the exterior wall can be prolonged to be over 10-15 years.
Owner:江贤梁 +1
Method and device for determining thermal conductivity, and manufacture of thermal isolating parts
InactiveCN1351256ACalculate thermal conductivityThermal conductivity can be measuredMaterial thermal conductivityMeasuring instrumentTemperature difference
The object of the invention is that measuring the heat conductivity of an object to be measured in a short time, comprising generating heat between the object to be measured and a heat resistant material, causing heat to flow through the interior of the object to be measured and the interior of the heat resistant material and obtaining the heat conductivity of the object to be measured from a temperature difference between at least two points of the heat resistant material, a heat conductivity measuring instrument using the same and a method of producing a heat insulating material.
Owner:NISSHINBO IND INC +1
Multilayer brick mixed thermal insulation wall and construction method thereof
The invention relates to a multilayer brick concrete laying insulation wall body and a construction method thereof. The insulation wall body is a brick concrete structure. A brick masonry is circularly laid by the combination of the following three layers. An insulation layer is formed by a middle insulation layer, an external insulation layer and an internal insulation layer which are circularly and alternately arranged in the brick masonry from bottom to top sequentially. A first layer of brick masonry is formed by two stripes of stretcher bricks from a first layer to a fifth layer; a gap for the middle insulation layer is reserved between the two stripes of the stretcher bricks; the gap is filled with an insulation material; and the outside of a reinforced concrete structural column at a corner is coated by the structural column external insulation layer. A second layer of brick masonry is laid by paralleled header bricks from a first layer to a fifth layer, and an external insulation layer is adhered to the outsides of the header bricks. A third layer of brick masonry is laid by paralleled header bricks from a first layer to a fifth layer; the outside of the header bricks fit the outside of the wall body; and the internal insulation layer is adhered to the insides of the header bricks. By changing the laying mode of the bricks, the construction method can meet the requirements of the wall body on insulation effect. The construction method which is simple and saves materials and energy can be widely applied to brick concrete insulation wall bodies.
Owner:CHINA CONSTR FIRST GROUP THE FIFTH CONSTR +4
Pseudo-classic architecture eaves lower decoration and heat-insulation system
InactiveCN104389396AConform to scaleImprove aestheticsCovering/liningsReinforced concrete columnEaves
The invention provides a pseudo-classic architecture eaves lower decoration and heat-insulation system and belongs to the field of buildings. The pseudo-classic architecture eaves lower decoration and heat-insulation system comprises a light steel joist framework, a heat-insulation material, an inner veneer plate, prefabricated inner decorative members, an outer veneer plate and prefabricated outer decorative members. The light steel joist framework consists of lower cross beams, upper cross beams and vertical joists, wherein the lower cross beams are U-shaped channel steel, and the vertical joists include C-shaped vertical joists and U-shaped vertical joists. The upper cross beams are U-shaped channel steel, U-shaped channel openings are downward and are buckled on the vertical joists, the ends are anchored with embedded connectors connected with the upper cross beams in steel bar concrete columns, and the flanges of the C-shaped side vertical joists are in anchored connection with the flanges of the U-shaped channel steel of the upper cross beams. Integral pseudo-classic architecture eaves lower decoration and heat insulation is achieved, the ratio scale requirement of a classic architecture is completely met in appearance, and the attractive degree and simulation effect of a pseudo-classic architecture can be improved. In addition, a heat bridge serving as a pseudo-classic architecture lower decoration portion is omitted, the corresponding building energy-saving specifications of the pseudo-classic public architecture can be met, and a solution is provided for a pseudo-classic architecture heat-insulation weak link.
Owner:SHENYANG JIANZHU UNIVERSITY
Heat bridge-free self-insulation building block
InactiveCN102912925AAvoid thermal bridgesThermal bridge effectiveConstruction materialInsulation layerThermal bridge
The invention relates to a heat bridge-free self-insulation building block comprising insulation boards and concrete, wherein the insulation boards are arranged in the concrete at intervals in four rows; concrete ribs are formed between adjacent insulation boards in the same row; the concrete ribs and the insulation boards in different rows are staggered; the insulation boards in even layers and odd layers respectively extend out of the left side and the right side of the building block to form outwards-extended insulation boards; and all the insulation boards extend out of the top surface of the building block to form outwards-extended insulation boards. The building block disclosed by the invention has the beneficial effects that the heat bridge effect of non-insulation parts of the building block, masonry mortar joints and the like can be avoided with no need of adopting other insulating layers, so that the energy saving ability of the buildings is greatly increased and the heat insulation effect is enhanced and has the advantages of durable service, safety, fire prevention and effectiveness in sound insulation. According to the invention, the heat preserving layer does not need to be added, therefore, the construction technique is convenient, the speed is high, the building efficiency is increased, the material is saved, the transportation volume is reduced and the construction cost is reduced.
Owner:SHENYANG JIANZHU UNIVERSITY
Prefabricated wall concrete door and window frame and construction method
PendingCN107299695ALow amortized costLow costWallsBase framesArchitectural engineeringPrecast concrete
The invention relates to a prefabricated wall concrete door and window frame and a construction method. In existing prefabricated concrete wall manufacturing, the template is large in amortizing amount, when a laminating plate type concrete wall is manufactured, the wall is poor in integrity, and the strength cannot meets transportation and hoisting requirements. The prefabricated wall concrete door and window frame comprises a prefabricated concrete door and window frame body (1), the prefabricated concrete door and window frame body is a straight strip plate spliced in a square box shape or an integral square box shape, an outward extending tie bar (2) is installed at the outer side of the straight strip plate or at the periphery of the integral square box, and the outward extending tie bar extends into wall bodies (3) of all sides of windows and doors. The construction method is used for the prefabricated wall concrete door and window frame.
Owner:湖北宇辉中工建筑产业化有限公司
Multilayer brick mixed thermal insulation wall and construction method thereof
The invention relates to a multilayer brick concrete laying insulation wall body and a construction method thereof. The insulation wall body is a brick concrete structure. A brick masonry is circularly laid by the combination of the following three layers. An insulation layer is formed by a middle insulation layer, an external insulation layer and an internal insulation layer which are circularlyand alternately arranged in the brick masonry from bottom to top sequentially. A first layer of brick masonry is formed by two stripes of stretcher bricks from a first layer to a fifth layer; a gap for the middle insulation layer is reserved between the two stripes of the stretcher bricks; the gap is filled with an insulation material; and the outside of a reinforced concrete structural column ata corner is coated by the structural column external insulation layer. A second layer of brick masonry is laid by paralleled header bricks from a first layer to a fifth layer, and an external insulation layer is adhered to the outsides of the header bricks. A third layer of brick masonry is laid by paralleled header bricks from a first layer to a fifth layer; the outside of the header bricks fit the outside of the wall body; and the internal insulation layer is adhered to the insides of the header bricks. By changing the laying mode of the bricks, the construction method can meet the requirements of the wall body on insulation effect. The construction method which is simple and saves materials and energy can be widely applied to brick concrete insulation wall bodies.
Owner:CHINA CONSTR FIRST GROUP THE FIFTH CONSTR +4
Thermally insulating housing for cooling device
InactiveCN1476526AFavorable shape stabilityReduce energy consumptionDomestic cooling apparatusLighting and heating apparatusSurface layerMechanical engineering
The invention relates to a thermally isolating housing (11) for a cooling device (10) comprising an internal and external surface layer (17, 19) in addition to a thermally insulating layer (20) inserted between entrances of the surface layers (17, 19) in the form of fluidic components, introduced through at least one entrance opening (23) arranged close to a machine chamber (21) for receiving a condensed refrigerating medium (16). A problem of the known cooling device is that the thermally insulating material (20) which turns into mousse is introduced by the high processing pressure thereof, preferably in the upper part of the thermally insulating housing (11). A shrinkage formation therefrom can not be prevented in the deep lying sections of the housing. According to the invention, at least in the neighbouring area of the entrance opening (23) a flat profile (24) is provided for using as a brake for the mousse.
Owner:BSH BOSCH & SIEMENS HAUSGERAETE GMBH
Non-penetrating bridge-cut-off metal skinned sandwich panel system
PendingCN111779185AGuaranteed insulation effectGuaranteed flatnessHeat proofingBuilding insulationsFastenerEngineering
The invention relates to a non-penetrating bridge-cut-off metal skinned sandwich panel system. The system is characterized in that an inserting opening seam allowance cavity sectional material is fixedly connected to the upper top surface of a heat insulation core material, and an inserting opening female opening cavity sectional material is fixedly connected to the lower top surface of the heat insulation core material; the rear side face of the heat insulation core material is wrapped by a sandwich panel inner panel, and the front side face of the heat insulation core material is wrapped bya sandwich panel outer panel; one end of a F-shaped fastening fastener is inserted into a cavity of the inserting opening female opening cavity sectional material, and the other end of the F-shaped fastening fastener is fixedly connected with a mounting fixing surface. The system has the beneficial effects that a thermal bridge caused by the fact that a screw penetrates through the panel is avoided, the thermal insulation effect of a system fastening part is guaranteed, the integrity of a thermal insulation layer covering surface is kept, the thermal insulation effect of a system connecting part is guaranteed, and the inner panel, the outer panel, the sectional material, the end cover and the side sealing edge form a complete sealing structure for wrapping a thermal insulation core material; the core material is not exposed, the end part of the cavity sectional material is sealed, and no thermal bridge exists on the whole.
Owner:山东万事达建筑钢品股份有限公司
Spray building type gypsum double-layer thermal insulation composite outer wall and preparation method
PendingCN111593833AAvoid thermal bridgesMeet the high requirements of thermal insulation and energy savingCovering/liningsWallsGypsumCold area
The invention relates to a spray building type gypsum double-layer thermal insulation composite outer wall and a preparation method. The spray building type gypsum double-layer thermal insulation composite outer wall can be arranged on any building between a wall upper-end beam and a wall lower-end beam, the high requirements of thermal insulation and energy saving of severe cold areas and cold areas can be met, and meanwhile, the generation of thermal bridge is avoided; if the building fireproof requirement is met, an inorganic fireproof material is adopted in outer side thermal insulation, and an organic material is adopted in middle thermal insulation; and the two materials are organically combined, and the unification of energy-efficient and fireproofing is achieved. The simplest construction method of a fabricated building can be completed, that is a main structure is made of a concrete structure and a steel structure, and an enveloping part comprising an internal parting wall, anouter wall, outer thermal insulation and other work is completed by spray building type gypsum composite materials. Technological byproduct gypsum can be greatly consumed, waste is turned into wealth, and green hills and clear waters are protected.
Owner:SHANGHAI KENAI NEW MATERIAL TECH CO LTD
Spraying building type gypsum three-layer heat-preservation composite double-layer external wall body and preparation body thereof
PendingCN111593834AImprove energy efficiencyAvoid thermal bridgesCovering/liningsWallsGypsumHeat conservation
The invention relates to a spraying building type gypsum three-layer heat-preservation composite double-layer external wall body and a preparation method thereof. Through the wall body structure and the preparation method thereof, the energy-saving efficiency of an external wall can be greatly improved, the high requirements for heat preservation and energy saving in severe cold regions and cold regions are met, and meanwhile, a heat bridge is avoided; for example, in order to meet the building fireproofing demand, inorganic fireproof materials are adopted for outside heat preservation, and organic materials are adopted for intermediate heat preservation; the two kinds of materials are organically combined to achieve unity of efficient energy saving and fireproofing; through the technology, the simplest construction method of a fabricated building can be completed, that is, a concrete structure and a steel structure are used as main structures, and work such as heat preservation of enclosure parts comprising an internal partition wall and the external wall is completed by spraying building type gypsum composite materials; and through the technology, process by-product gypsum can beconsumed in quantity, waste is turned into treasure, and green hills and clear water of people are protected.
Owner:SHANGHAI KENAI NEW MATERIAL TECH CO LTD
Energy-saving sandwiched insulation wall structure
InactiveCN104727460AAvoid thermal bridgesAchieve energy saving effectWallsClimate change adaptationInsulation layerFloor slab
The invention discloses an energy-saving sandwiched insulation wall structure. According to the technical scheme, the energy-saving sandwiched insulation wall structure comprises an external window (1), a concrete coping (2), an outside wall (3), an inside wall (4), an insulation layer (5), insulation mortar (6), gridding cloth (7), a beam (8), a floor slab (9), drip (10) and an external plaster (11). By the above structure, heat bridges at the positions of the beam and a sill of the sandwiched insulation wall can be avoided, dewing moldy situation on an indoor wall surface cannot occur, and prospective energy-saving effect is achieved.
Owner:赵治泰
Heat-preserving cast-in-situ stripe for sintered shale heat-preserving hollow building block wall body
ActiveCN103031902ASimple structureTroubleshoot thermal bridgesWallsLength tensionHeat transfer coefficient
The invention discloses a heat-preserving cast-in-situ stripe for a novel sintered shale heat-preserving hollow building block wall body. The heat-preserving cast-in-situ stripe comprises novel sintered shale heat-preserving hollow building blocks built on the cast-in-situ stripe of a main wall body, wherein the main wall body is partitioned into an upper wall body and a lower wall body; a layer of novel sintered shale heat-preserving hollow building blocks is built on the inner and outer sides of the upper section of the lower wall body along the width direction respectively; full-length tension meshes are arranged between the two layers of novel sintered shale heat-preserving hollow building blocks; the two ends of two longitudinal ribs in the full-length tension meshes are reliably connected with construction columns respectively; and transverse tension ribs are arranged between the two layers of novel sintered shale heat-preserving hollow building blocks along the length direction of the main wall body at certain intervals. According to the cast-in-situ stripe, a heat bridge effect between the cast-in-situ stripe and the novel sintered shale heat-preserving hollow building block wall body is avoided effectively on the premise of ensuring the high efficiency and convenience of construction, and the average heat transfer coefficient of a wall body is increased, so that the heat preserving and heat insulating properties of the wall body are improved; and meanwhile, shrinkage fractures can be reduced effectively, the job progress can be accelerated effectively, and continuous construction is realized.
Owner:XI'AN UNIVERSITY OF ARCHITECTURE AND TECHNOLOGY +1
Method of insulating a building
ActiveCN105121755AImprove insulationAvoid thermal bridgesHeat proofingEngineeringStructural engineering
Owner:THE BEATTIE PASSIVE BUILD SYST
Modular wood house wall structure and construction method thereof
InactiveCN106978866AReduce consumptionAvoid thermal bridgesWallsBuilding material handlingGypsumModular construction
The invention discloses a modular wood house wall structure and a construction method thereof. The wall structure comprises two-side wood plate layers, covering face keel frames, a heat insulating layer, a gypsum plate and fasteners; the two-side wood plate layers comprise the inner side wood plate layer and the outer side wood plate layer which are composed of standard wood plates and wood plate connection members; grooves are formed in the standard wood plates in advance; the wood plate connection members are I-shaped stainless steel members; and tenons on the wood plate connection members are connected with the wood grooves of the standard wood plates in a sleeving mode. Connection of the standard wood plates can be firmer in the mode of matching with elastic materials on the wood plate connection members, the wood plate connection members are further provided with heat insulating materials and structures capable of preventing heat bridges, and the heat insulating layer is filled with a non-woven bag filled with sawdust, so that the wall heat transfer coefficient is greatly reduced, and engineering waste reuse is achieved. The modular wood house wall structure and the construction method thereof have the advantages of wood material saving, heat preservation and heat insulation, waste reuse, connection fastening, convenient mounting and the like and have excellent popularization value in the field of assembly construction.
Owner:HUNAN TIANCHUANG INTEGRATED TECH IND CO LTD
External wall heat insulation structure and construction method thereof
ActiveCN109838002AAvoid thermal bridgesAvoid internal condensationHeat proofingThermal bridgeMoisture condensation
The invention relates to an external wall heat insulation structure and a construction method thereof. A part of a filling wall body outwards projects out of the outer side edges of a building structure post, a structure wall, a beam and a floor slag; at least two crisscross structural belts are formed; and the at least two crisscross structural belts form a groined structural belt on the whole building elevation. On the basis of remaining the effects of avoiding a heat bridge and preventing inside moisture condensation of a conventional outer heat insulation structure, a construction method is optimized, so that the advantages are realized through being compared with conventional outer heat insulation in aspects of material saving, labor saving, fireproof safety, thermal performance and the like.
Owner:SOUTHEAST UNIV
Refrigerator and manufacturing method
ActiveCN113432357AMiniaturizationAvoid thermal bridgesLighting and heating apparatusDomestic refrigeratorsPhysicsEngineering
The invention provides a refrigerator and a manufacturing method, which can protect a vacuum heat insulation material, prevent a heat bridge, improve heat the insulation performance and realize miniaturization. The refrigerator (1) is provided with an inner box (2), an outer box (3) covering the inner box (2), a space (S1) formed between the inner box (2) and the outer box (3), and a foamed heat-insulating protective material (10) disposed in the space (S1) and attached to the inner box (2). The foamed heat-insulating protective material (10) has a plate-shaped vacuum heat-insulating material (11) and a foamed heat-insulating material (12) that supports at least a portion of the vacuum heat-insulating material (11). The foamed heat-insulating protective material (10) is attached to the inner box (2) by means of the foamed heat-insulating material (12).
Owner:日立グローバルライフソリューションズ株式会社
Refrigerator
InactiveCN101836067AAvoid thermal bridgesGood insulation performanceLighting and heating apparatusInsulation for cooling apparatusInterior spaceNanofoam
The invention relates to a refrigerator (1) comprising a cold generator and an insulated inner space (8). According to the invention, the inner space (8) is insulated by moulded parts (2, 3, 4, 5, 6) comprising a core consisting of a porous insulating material, and an airtight envelope. The internal pressure of the moulded parts (2, 3, 4, 5, 6) is less than 100mbar, and the insulating material is a nanofoam which has a pore size of less than 100 nanometres.
Owner:BSH BOSCH & SIEMENS HAUSGERAETE GMBH
Dual-cavity self-thermal-insulation wall system obtained by splicing small jointed boards
InactiveCN108086529ALower heat transfer coefficientImprove insulation effectWallsClimate change adaptationThermal bridgeHeat transfer coefficient
The invention discloses a dual-cavity self-thermal-insulation wall system obtained by splicing small jointed boards. The system comprises an upper beam, a lower beam, a connecting piece, a splicing plate, cement gel and a waterproof layer; the splicing plate, the connecting piece and the cement gel are jointly spliced into a wall body, the upper beam and the lower beam are fixed to the upper and lower ends of the wall body respectively, and the waterproof layer is laid on the outer wall of the wall body. According to the dual-cavity self-thermal-insulation wall system obtained by splicing thesmall jointed boards, the wall body adopts the small-size jointed boards of the size being 600*600 millimeters, no large hoisting equipment auxiliary assembly is needed, splicing can be suitable for being completed manually, the wall is of a dual-cavity structure, the heat transfer coefficient is quite low and smaller than 0.2, and the heat preservation performance is good; due to the fact that abuilt steel structure frame only makes contact with plastic connecting pieces in wall inner cavities, a thermal bridge is avoided, the wall is only 120 millimeters thick, materials are saved, and thefloor area is decreased.
Owner:DALIAN GAOMA ART DESIGN ENG
No thermal bridge self-insulation block
InactiveCN102912925BAvoid thermal bridgesThermal bridge effectiveConstruction materialFire preventionMortar joint
The invention relates to a heat bridge-free self-insulation building block comprising insulation boards and concrete, wherein the insulation boards are arranged in the concrete at intervals in four rows; concrete ribs are formed between adjacent insulation boards in the same row; the concrete ribs and the insulation boards in different rows are staggered; the insulation boards in even layers and odd layers respectively extend out of the left side and the right side of the building block to form outwards-extended insulation boards; and all the insulation boards extend out of the top surface of the building block to form outwards-extended insulation boards. The building block disclosed by the invention has the beneficial effects that the heat bridge effect of non-insulation parts of the building block, masonry mortar joints and the like can be avoided with no need of adopting other insulating layers, so that the energy saving ability of the buildings is greatly increased and the heat insulation effect is enhanced and has the advantages of durable service, safety, fire prevention and effectiveness in sound insulation. According to the invention, the heat preserving layer does not need to be added, therefore, the construction technique is convenient, the speed is high, the building efficiency is increased, the material is saved, the transportation volume is reduced and the construction cost is reduced.
Owner:SHENYANG JIANZHU UNIVERSITY
Double-tongue-and-groove heat insulation window structure and mounting method
InactiveCN112227883AEasy to plug inImprove sealingFrame fasteningHeat proofingInsulation layerWindow opening
The invention discloses a double-tongue-and-groove heat insulation window structure and a mounting method. The structure comprises a base layer wall, an auxiliary frame and a window frame. A double-tongue-and-groove structure is arranged on the inner periphery of a window opening in the base layer wall and comprises a first tongue-and-groove and a second tongue-and-groove, and the double-tongue-and-groove structure is in an upward step shape from outside to inside. The auxiliary frame is arranged in the second tongue-and-groove, the inner side face of the auxiliary frame is tightly attached tothe vertical face of the second tongue-and-groove, a foaming rubber layer is arranged between the auxiliary frame and the inner periphery face of the second tongue-and-groove, a windowsill heat insulation layer is arranged on the outer side of the auxiliary frame and outside the vertical face of the first tongue-and-groove, the vertical height of the windowsill heat insulation layer can cover a window frame and auxiliary frame connecting seam, and a wall heat insulation layer with the outer edge flushed with the outer edge of the windowsill heat insulation layer is arranged on the vertical face of the outer side of the base layer wall. The window structure has the characteristics of being good in heat insulation and energy saving effect and excellent in water seepage prevention performance, the mounting process of the window structure is simple and easy to operate, and it can be guaranteed that the window structure has high fixing strength and mounting precision.
Owner:SHANDONG QICAI CONSTR ENG CO LTD
Thermally insulating housing for cooling device
InactiveCN1243946CReduce energy consumptionGood heat insulationDomestic cooling apparatusLighting and heating apparatusSurface layerEngineering
Owner:BOSCH SIEMENS HAUSGERATE GMBH
Thermal-bridge-free thermal insulation block containing T-shaped insulation boards
InactiveCN108457417AAvoid thermal bridgesGood mechanical propertiesConstruction materialThermal bridgeStructural engineering
The invention provides a thermal-bridge-free thermal insulation block containing T-shaped insulation boards and belongs to the technical field of building block. The beneficial effects are that two rows of T-shaped insulation boards are arranged in concrete in parallel inside the building block, adjacent T-shaped insulation boards in the same row are positively and reversely overlapped with one another in a staggered manner; longitudinal concrete ribs and transverse concrete ribs are formed between the adjacent T-shaped insulation boards in the same row so as to avoid thermal bridge of the building block; when the same column of building blocks are built, overhung thermal insulation boards on two sides of the building blocks are butted one by one, so that vertical mortar joints contain cement mortar and thermal insulation boards, vertical mortar joints of the thermal insulation boards are formed, horizontal mortar joints also contain cement mortar and thermal insulation boards, and horizontal mortar joints containing the thermal insulation boards are formed, so that the thermal bridge of the horizontal mortar joints and the vertical mortar joints can be effectively cut off. Thermalbridge effects of non-insulated parts of the building blocks, the built mortar joints and other parts can be avoided without adopting any other thermal insulation layer, the energy conservation and thermal insulation effects of the conventional thermal insulation block are improved, and thermal insulation block can be applicable to requirements of different self-insulation walls.
Owner:SHENYANG JIANZHU UNIVERSITY
Cast-in-situ fireproof and heat-insulating material for sandwich wall, and preparation method and application thereof
ActiveCN110002792ALow thermal conductivityMeet the requirements of green energy savingSodium bicarbonateFoaming agent
The invention provides a cast-in-situ fireproof and heat-insulating material for a sandwich wall. The cast-in-situ fireproof and heat-insulating material comprises a component A and a component B, andUPF in the component A is used as a main foaming material, and is modified with remaining materials; fumed SiO2 increases the viscosity of the UPF, improves the bonding strength, reduces the heat conduction coefficient of the heat-insulating material, enhances the strength and the hardness of the material and absorbs harmful volatiles of the UPF resin, so the material meets the requirements of greenness and energy saving; polyethylene glycol improves the toughness and the strength of the heat-insulating material, so the foamed heat-insulating material has the possibility of cast-in-situ construction; sodium bicarbonate and sodium lauryl sulfate in the component B are a composite foaming agent, and promote the mixed foaming of the components A and B; and the two components are mixed and foamed to obtain the fireproof and heat-insulating material with the advantages of high strength, good fireproof and heat-insulating performance, low heat conduction coefficient and seamless continuouscasting. The heat-insulating material makes a heat-insulating layer cast in situ, and the compressive strength can meet the strength requirement of a load-bearing plate, so the heat-insulating plate has a broad application prospect.
Owner:安徽省安达节能科技有限公司
Self-insulation building block and production process thereof
ActiveCN103266713BQuality improvementSolve the high scrap rateConstruction materialCeramic shaping apparatusInsulation layerMolding machine
The invention provides a self-insulation building block and a production process thereof, and belongs to the field of a construction material. The self-insulation building block comprises an outer wall part (1), an inner wall part (2) and an insulation layer (3) arranged between the inner wall part (2) and the outer wall part (1), wherein the outer wall part (1) is fixedly connected with the inner wall part (2) through a plurality of bonding pieces (4) passing through the insulation layer (3); vertical gaps (6) are formed in the insulation layer (3) at the lower parts of the bonding pieces (4); the inner wall part (2) is firmly connected with the outer wall part (1) through the bonding pieces (4); the production process of the self-insulation building block comprises the following steps of: firstly, cutting vertical gaps (6) below holes (5) while drilling the insulation layer (3); secondly, inserting the bonding pieces (4); and finally, producing a self-insulation building block by a vibration type extrusion molding machine, so that the problem that the bonding pieces (4) generate internal stresses in a self-insulation building block producing process can be effectively solved through the gaps (6). The self-insulation building block and the production process thereof provided by the invention have the advantages of convenience in producing, good insulation effect, low cost and the like.
Owner:YIYUAN HENGTONG NEW BUILDING BRICK
A kind of external wall insulation structure and construction method
ActiveCN109838002BAvoid thermal bridgesAvoid internal condensationHeat proofingFloor slabMoisture condensation
The invention relates to an external wall heat insulation structure and a construction method thereof. A part of a filling wall body outwards projects out of the outer side edges of a building structure post, a structure wall, a beam and a floor slag; at least two crisscross structural belts are formed; and the at least two crisscross structural belts form a groined structural belt on the whole building elevation. On the basis of remaining the effects of avoiding a heat bridge and preventing inside moisture condensation of a conventional outer heat insulation structure, a construction method is optimized, so that the advantages are realized through being compared with conventional outer heat insulation in aspects of material saving, labor saving, fireproof safety, thermal performance and the like.
Owner:SOUTHEAST UNIV
Heat-preserving cast-in-situ stripe for sintered shale heat-preserving hollow building block wall body
The invention discloses a heat-preserving cast-in-situ stripe for a novel sintered shale heat-preserving hollow building block wall body. The heat-preserving cast-in-situ stripe comprises novel sintered shale heat-preserving hollow building blocks built on the cast-in-situ stripe of a main wall body, wherein the main wall body is partitioned into an upper wall body and a lower wall body; a layer of novel sintered shale heat-preserving hollow building blocks is built on the inner and outer sides of the upper section of the lower wall body along the width direction respectively; full-length tension meshes are arranged between the two layers of novel sintered shale heat-preserving hollow building blocks; the two ends of two longitudinal ribs in the full-length tension meshes are reliably connected with construction columns respectively; and transverse tension ribs are arranged between the two layers of novel sintered shale heat-preserving hollow building blocks along the length direction of the main wall body at certain intervals. According to the cast-in-situ stripe, a heat bridge effect between the cast-in-situ stripe and the novel sintered shale heat-preserving hollow building block wall body is avoided effectively on the premise of ensuring the high efficiency and convenience of construction, and the average heat transfer coefficient of a wall body is increased, so that the heat preserving and heat insulating properties of the wall body are improved; and meanwhile, shrinkage fractures can be reduced effectively, the job progress can be accelerated effectively, and continuous construction is realized.
Owner:XI'AN UNIVERSITY OF ARCHITECTURE AND TECHNOLOGY +1
Features
- R&D
- Intellectual Property
- Life Sciences
- Materials
- Tech Scout
Why Patsnap Eureka
- Unparalleled Data Quality
- Higher Quality Content
- 60% Fewer Hallucinations
Social media
Patsnap Eureka Blog
Learn More Browse by: Latest US Patents, China's latest patents, Technical Efficacy Thesaurus, Application Domain, Technology Topic, Popular Technical Reports.
© 2025 PatSnap. All rights reserved.Legal|Privacy policy|Modern Slavery Act Transparency Statement|Sitemap|About US| Contact US: help@patsnap.com
