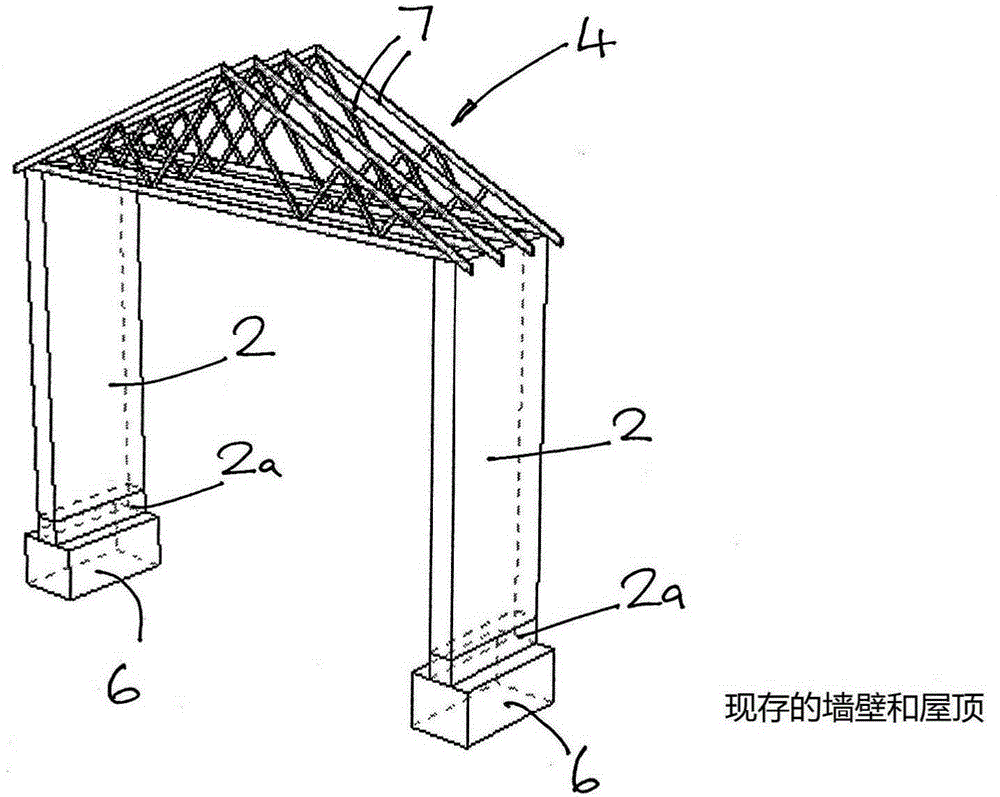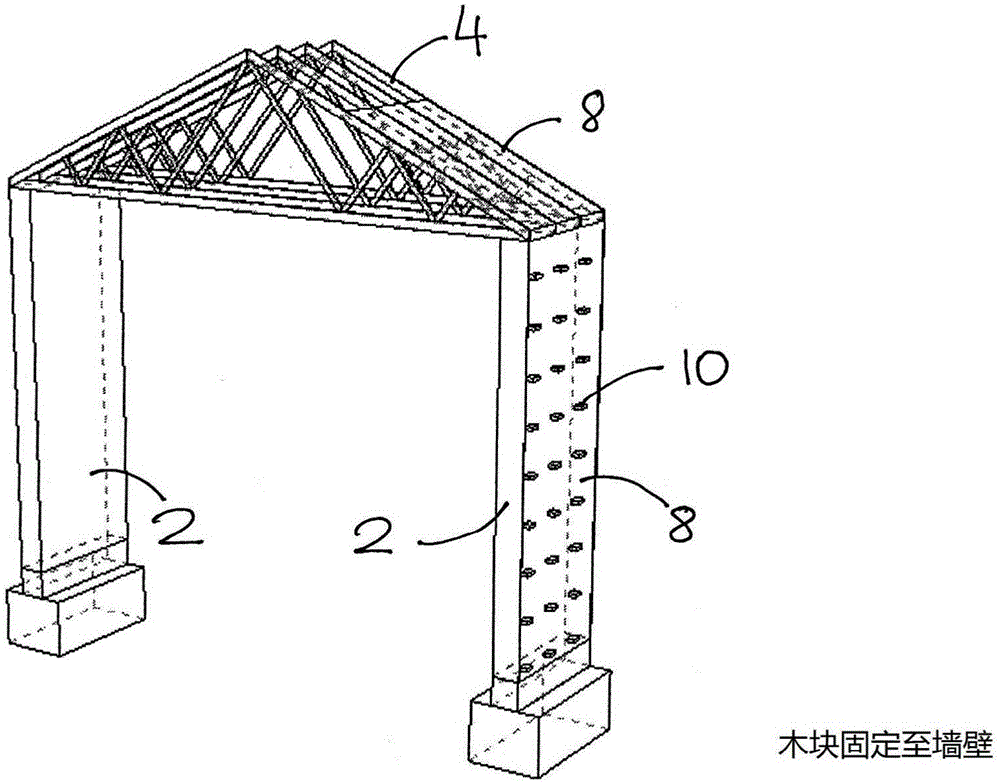Method of insulating a building
A technology for buildings and thermal insulation layers, which is applied in the direction of building structures, buildings, building components, etc., to reduce heat, improve thermal insulation, and prevent air leakage.
- Summary
- Abstract
- Description
- Claims
- Application Information
AI Technical Summary
Problems solved by technology
Method used
Image
Examples
Embodiment Construction
[0038] figure 1 is a simplified diagram showing the basic structure of a conventional building, wherein walls 2 supporting both sides of a roof structure 4 are shown, and end wall and floor structures have been omitted for clarity. In this example, the wall 2 is a solid wall supported on concrete foundation pads 6, the lower part 2a of the wall 2 being below ground level. The roof structure 4 is a conventional structure comprising a plurality of wooden trusses 7 . Roof tiles and other roof coverings have been removed from the roof structure 4 to expose the roof trusses 7 .
[0039] exist figure 2 In the first stage of the insulation method shown in , a vapor barrier membrane 8 is attached to the outer surfaces of the walls 2 and the roof structure 4 . For example, the vapor barrier film 8 may comprise a sheet of polyethylene material or any other suitable material. The vapor barrier film 8 is used to seal the building to prevent air leakage and prevent moisture from enter...
PUM
| Property | Measurement | Unit |
|---|---|---|
| Width | aaaaa | aaaaa |
Abstract
Description
Claims
Application Information
 Login to View More
Login to View More - Generate Ideas
- Intellectual Property
- Life Sciences
- Materials
- Tech Scout
- Unparalleled Data Quality
- Higher Quality Content
- 60% Fewer Hallucinations
Browse by: Latest US Patents, China's latest patents, Technical Efficacy Thesaurus, Application Domain, Technology Topic, Popular Technical Reports.
© 2025 PatSnap. All rights reserved.Legal|Privacy policy|Modern Slavery Act Transparency Statement|Sitemap|About US| Contact US: help@patsnap.com



